
22 minute read
Window and Facade Magazine

Advertisement
CONTENTS 56 38

Volume 6 | Issue 3 January - February 2020
PUBLISHED BY F & F Media and Publications C-55, Okhla Industrial Area, Phase - 1, New Delhi-110 020 T: +91-11-40623356 CO-FOUNDERS Syed Ahad Ahmed Amit Malhotra TECHNICAL PANEL Mahesh Arumugam Director Meinhardt Façade Consultants KR Suresh Regional Director Axis Façade Consulting EDITORIAL Renu Rajaram renu@wfm.co.in +91 9312864830 Shefali Bisht shefali@wfm.co.in DESIGN & CONCEPT BY Prashant Kumar MARKETING & OPERATIONS Kapil Girotra kapil@wfm.co.in +91 9560925255 SUBSCRIPTION & CIRCULATION Richa Parmar support@wfm.co.in +91 9871151112 Mukesh Kumar mukesh@wfm.co.in +91 9560088995
RNI: DELENG/2014/57870
86
97
109
14
19
24
33
38
42
56
86
97
109
Façade Designs: Integrating Glass and Other Traditional Building Materials Sunando Dasgupta, Founder and Principal Architect, Sunando Dasgupta and Associates
Circadian Curtain Wall: Geometry Inspired by Nature John Neary, Senior Façade Specialist, HOK
The Closed Cavity Façade – A High-Performance Building Skin Valentin Balog, Senior Project Partner, Drees & Sommer Advanced Building Technologies, Stuttgart, Germany
Shaping Glass Façades in Age of Parametric Design Ar. Gaurav Goel, Founder, Studio Parametric Curiosity
Structural Glass for Unique All-Glass Constructions Andreas Geyer, Managing Director, seele (S) Pte. Ltd
How Façade Retrofit Solutions Improve Occupant Comfort Hemant Rathod, National Head - Structural Glass Solutions, Saint-Gobain India Private Limited (Glass Business) Cover Story Glass & Glazing Technologies - Increasing Efficiency of Building Systems
Face to Face Interview with Ar. Mitu Mathur, Director, Gian P. Mathur & Associates, Architects & Planners (GPM)
Industry Speaks Interview with Vikram Khanna, COO, Consumer Glass, COO, Architectural Institutional Business, CIO & CMO, Asahi India Glass Ltd.
Project Watch REC-Tech Park, Thandalam, Chennai By Architecture Plus Value, Chennai
Cover image, courtesy: Gian P. Mathur & Associates, Architects & Planners (GPM)
DISCLAIMER: With regret we wish to say that publishers cannot be held responsible or liable for error or omission contained in this publication. The opinions and views contained in this publication are not necessarily those of the publishers. Readers are advised to seek expert advice before acting on any information contained in this publication which are very generic in nature. The Magazine does not accept responsibility for the accuracy of claims made by advertisers. The ownership of trademarks is acknowledged. No part of this publication or any part of the contents thereof may be reproduced in any form or context without the permission of publishers in writing.
WRITE TO THE EDITOR Please address your suggestions to: The Editor, Window & Façade Magazine, C55, Okhla Industrial Area, Phase – 1, New Delhi, 110020 or email renu@wfm.co.in. Please provide your full name and address, stating clearly if you do not wish us to print them. Alternatively log on to www. wfm.co.in and air your views. The opinions expressed in this section are of particular individuals and are in no way a reflection of the publisher’s views.
EDIT O R’S NOTE

Experts predict COVID-19 will have long-term ramifications for many aspects of the construction industry world over. Once the scale of the pandemic became clear, the industry worldwide is planning to cope with business disruption and the global financial markets have been on the edge. Several industry events have been postponed, or are being rescheduled, or are moving on with their virtual programmes. Many in the construction sector are being dramatically and severely affected. If the government decides to put the country into ‘lockdown’ due to coronavirus, decisions will be taken out of the hands of individual companies and sites may have to close. The impact on the industry’s supply chain, consisting of multiple layers of businesses will be catastrophic and unavoidable. Many individuals are also concerned about their financial situation, the future of their business, their employer and their job.
With the COVID-19 hitting the world hard, a lot of countries have declared lockdown. People are staying indoors and working from their homes. The indoor environment affects health and well-being, be it an office space or a house. It is important to maintain peaceful and energy-efficient indoors. Solutions like solar controlled, thermally insulated, acoustic proof glass provide much-needed solace and tranquillity, also helps in 50-60% noise reduction. Selecting a window glazing is complicated when energysaving and daylighting aspects of a building are considered concurrently. Optimization techniques offer a balanced solution for the contradictions in selecting a window glazing of energy-efficient building. The selection of glasses should be done as per sun path analysis and thermal comfort, and acoustics studies for better efficiency and comfort. This edition is themed on efficient and effective glazing and selection of glass for façades and fenestration to achieve these objectives.
Amid the ongoing coronavirus pandemic in the country and the world, we wish our readers safe, happy, progressive and healthy times ahead. In the meanwhile, we want to hear from you what you think about these articles.
Renu Rajaram renu@wfm.co.in
Façade Designs:
In the contemporary architectural scenario, with the easy availability of largeformat structural glass, the tendency of indiscriminate use of glass as an external façade material, with no proper material audit and decision making, has resulted in poorly functioning buildings with huge energy demands and carbon footprint. In the present context, understanding the process involved in auditing a strategy for combining glass and natural materials is of paramount importance. The parameters one may use to audit the use of natural materials with glass fall under some broad categories: - • Energy conservation • Cost-effectiveness • Aesthetics • Building typology • Site context and vernacular • Façades and human behaviour
ENERGY CONSERVATION The plaster has a thermal conductivity of 0.18 W/Mk. Brick has a thermal conductivity of around 0.77 W/Mk. Normal window glass has a thermal conductivity of around 0.80 W/Mk and natural stone has a thermal conductivity of around 1.6 to 3.5 W/Mk. However, the flow of heat also depends on the thickness of the material, inside and outside temperature difference and air gap or cavity between the materials and also the quality of the materials used. For example, thicker wall thickness or thicker glass pane, use of double glass unit and cavity wall construction, the quality of clay used in brickwork can alter the thermal conductivity and UV



HOK’s Circadian Curtain Wall concept draws on biophilic design to offer building occupants abundant natural light while minimising solar heat gain.
How can façade systems play a more important role in improving employee health and well-being? That was the challenge in a recent competition, and it got me thinking about an idea.
For the past two years, me and my colleagues in HOK had
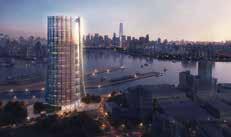
been working on a concept for a load-bearing façade for high-rise buildings. That design of structural exterior enclosure, replaced much of the aluminium found in modern curtain walls with steel, giving the façade additional strength to serve as part of the building’s overall framing and, because steel requires one-third the amount of carbon to produce as aluminium, reducing its embodied energy.
More recently, I have been toying with a further evolution of the concept: What if curved glass could also reduce the use of aluminium while giving the building skin more strength and wind resistance? I was playing with this idea of curved bay windows and putting them into clumps where you have curve atop of curve in a kind of fractalian pattern. And it struck me that such a curved glass façade also spoke to the design brief. It
High Alertness
Fastest Increase in Blood Pressure
Cortisol Release
Lowest Body Temperature
Deep Sleep Best Coordination
Fastest Reaction Times
Highest Body Temperature
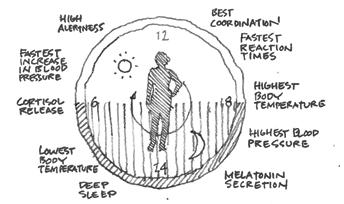
Highest Blood Pressure
Melatonin Secretion
Inspired by the 24-hour circadian clock, the façade’s design maximises building occupant’s exposure to daylight and the daily rhythms that influence human health extends the indoors outside and creates an office environment with elements from nature that we know contribute to health and wellness.
Thus was born the Circadian Curtain Wall.
GEOMETRY INSPIRED BY NATURE As its name suggests, the Circadian Curtain Wall draws on the very real connection humans - and all living organisms - have with the daily cycle of daylight and darkness. The façade’s bubbled glass offers wide-angled views to the outdoors and brings natural light deep into the building, keeping occupants synced to the circadian rhythm of night and day. Natural light and views are also key components of biophilic design that have been shown to boost performance and general happiness.
Interior view of the Circadian Curtain Wall: The façade’s curved glass allows building occupants to walk out beyond the building’s main footprint to connect to the outdoors and daylight.
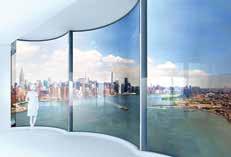
Numerous innovations have been seen in the last decades concerning new façade technologies. These were driven by new materials or new applications of known materials, such as glued-on wall structures (structural glazing) in the '60s and '70s. On the other hand, we saw the increasing introduction of double and multiple-layer façades including a return to natural ventilation in the ’90s and the new millennium. Today we see the closed cavity façade (CCF) as a promising and innovative way to develop new possibilities especially for highrise buildings that may come to the same rank within the next years. The following report will provide an overview of the existing systems. It will also point out the challenges and the chances of this advanced new façade system. Furthermore, several reference projects of the past years are presented, both completed and under construction.
The report shows the way to functional proper design and it illustrates the most important issues of good quality assurance management. FROM DOUBLE SKIN FAÇADE TO CLOSED CAVITY FAÇADE A number of positive examples of double-skin façade buildings have been reported. In case an open competition for the erection took place, prices were often more moderate than expected. Books were published at the turn of the millennium, how engineering of façade and ventilation may be optimised. Nevertheless, the examples with limited function, heat-up or short circuiting from exhaust to supply air exist in large numbers as well. Especially if openings to the outside or distances between inner and outer skin are reduced to much, such faults appeared.
This insight created a new idea for a double-skin façade type called closed cavity façade or abbreviated “CCF”. The combination of the advantages of a single-skin façade with those of a double-skin façade led to a non-ventilated doubleskin with very good heat insulation to the inside and a larger depth to the outside.
THE ADVANCED FAÇADE TECHNOLOGY - CCF The façade type closed cavity façade (CCF) avoids the pollution of its inside surfaces as it is not exposed to ventilation. Condensation is suppressed with the supply of dried air to the inside, but the amount is very low, as the unit is constructed to be almost air tight. The good sound insulation and sun shading properties of a doubleskin are maintained. If one needs a possibility for natural ventilation, an openable flap can be combined with the CCF element that under normal circumstances will not be openable.
The supply of dry air is controlled with its dew point temperature to outside and surface temperatures. The larger is chosen the so-called dew point distance to the critical surface temperature (for example, the inside of the outer singleglazing), the safer the design is prepared against impairment of the view by condensation. A fact that bothers with many not so well-designed ventilated doubleskin façades. Two fundamentally different systems are available in the market today. One system produces the dried air in local units, the other with central units. Some airtight tubes to the façade elements are hence necessary but of only small diameters.
In the decentralised dry air
Shaping Glass Façades in Age of Parametric Design
Glass has been present for more than 5000 years on earth. Its earliest existence was noticed in Egypt and eastern Mesopotamia, where it existed in the form of beads. Later, craftsmen around the world learned to blow it into different shapes and colours to produce unique artefacts. The first examples of glass in architecture appeared in Roman civilisations where the glass was put in wood and bronze frames to open up buildings towards outside environment. Glass gave an opportunity to experience outside environment and light while being indoors. Therefore, glass became a favourable material for wrapping buildings by architects.
Many innovations happened in glass production and manufacturing, but the major shift in glass production was the result of an invention by British scientist Alastair Pilkington. Pilkington has developed the process of manufacturing float glass by casting it on the bed of denser liquid tin. This process allowed the glass to be manufactured in bigger sizes with fewer imperfections, making it apt for architectural applications. Soon after the float glass was discovered along with sealants, glass was started to use as a façade material in the form of curtain walls. Some earliest examples (Img 1) were glass and steel building of Illinois Institute of Technology in Chicago (1940), Seagram building New York (1958), and General Motors Technical centre Detroit (1955).
EVOLVING PARAMETRIC DESIGN PROCESS FOR GLASS FAÇADE DESIGN With recent technology and developments in the 21 st century, there are innumerable possibilities of innovations in building glass façades. Today, architects and engineers can employ computational tools for the design and production of architectural glass façades. Some aspects that can be enhanced using parametric tools in glass façades include their environmental performance, their size and orientation on a building’s surface and their 3-dimensional geometry to attain a specific design agenda. Focussing on geometry optimisation and shaping of free form glass it can be observed that Doubly curved, spherical and complex curvature glass are some
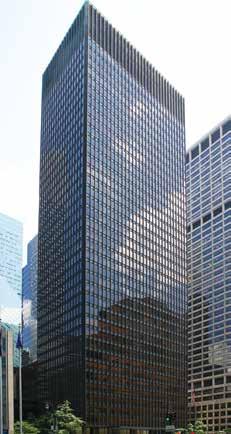
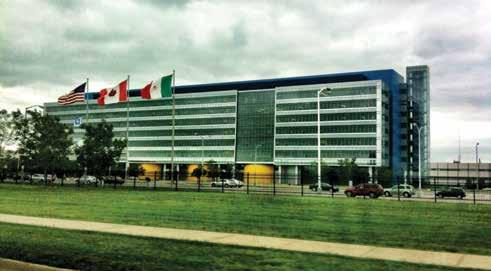
Mi n i m a l i s t , m a x i m u m transparency, large glass formats, amazing attention to detail – those are the attributes of the building envelopes designed by world-famous architects. Fixing elements are not to be found. It is the glass itself that carries heavy loads via shear-resistant interlayers and does not require any further mechanical connections by structural bonding. That opens up totally new possibilities for glass roofs and façades as well as glass balustrades, stairs and bridges in the interior. In 2007, for example, an all-glass construction for a retail store in Sydney with panes measuring 13.5 x 3m was

To improve the occupant's comfort without causing a significant disturbance, even while improving the energy performance of an existing building envelope is no longer what one would call wishful thinking. It is called retrofitting of fixed glazing in façades, wherein single or double glazing is added to the existing glazing. It is typically executed from inside of the building when it is in use and causes hardly any disturbance to the occupants. It is not only a more cost-effective alternative to traditional forms of re-installation but also much simpler in terms of execution. Imagine the possibility of doing away with the need for dismantling the entire existing glazing!
CHALLENGES The habitat and construction industry worldwide is fraught with several challenges, among which are energy crisis, impact on environment, increase in population, etc. Buildings contribute to nearly 40% of energy use globally and this shows no signs of slowing down, more so in the developing countries (Voita 2014; Al-Salal 2014, amongst others). Hence there is a growing need, more than ever before, to build sustainably. Not just that, built structures, when renovated, need to be just as energy-efficient as well, so as to reduce the carbon footprint while also increasing wellbeing for the occupants.
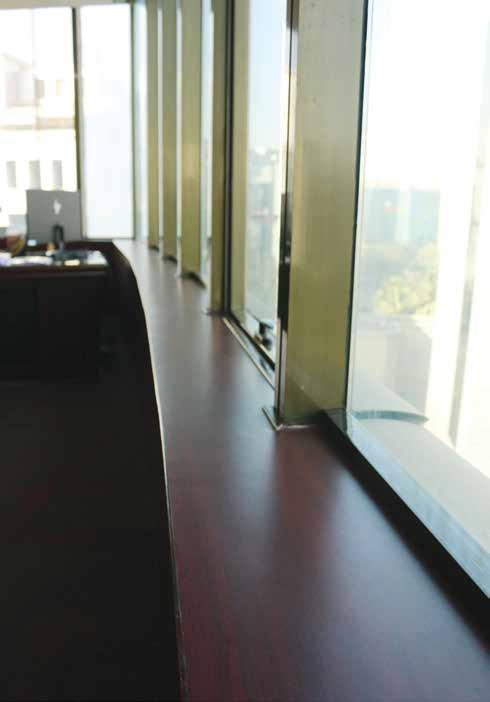
Increasing Efficiency of Building Systems Glass & Glazing Technologies
One of the most prominent trends in the last few years in real estate has been the usage of glass façades. Most of the iconic buildings in Indian metros today are elegant corporate houses with glass façades. Today, glass façades have become an industry with several companies offering a plethora of choices in everything from supplying different glass to customisation, cleaning and maintenance. The reason for architects' and developers' preference for glass is because it reduces the weight on the foundation and hence makes the building lighter as compared to constructing walls. Structurally glazed façade systems create greater transparency than traditional captured systems. There are fewer visual interruptions due to the use of lesser metal on the glass façades, creating a seamless, continuous transparent look, merging the interiors with the exterior. Since there is little to no exposed exterior metal, there is also less thermal bridging with structural glazing, saving on energy consumption costs. Moreover, glass makes the area look far more

spacious, wider and creates a sense of a ‘feel-good’ factor with big windows and brightness.
The cover story of this edition discusses types of architectural glass and their use on modern façades and fenestration; the functional, structural and energetic aspects of glass façades; the structural safety of glass; selection of glass for façades considering energy, thermal and acoustics related parameters; fire-safety norms to be followed while designing and mounting glass façades; effective façade maintenance and the future of glass façades and fenestration.
Glass – A High-performance Functional Material
AR. REZA KABUL Principal Architect, Rezakabul Architects

Please brief on types of architectural glasses used on modern facades and fenestration? The architectural glass comes in different categories. Few that are majorly used are laminated, insulating, coated, tinted, wire, smart glazing and many more categories.
Please brief on the functional, structural and energetic aspects of glass facades and fenestration? Everywhere you look today you’ll see some sort of structural glass facade. Major improvements have been made in the facade engineering to make glass one of the primary means of construction for new buildings. Not only does glass have a great visual appeal, but it now serves more functional purposes. Functional Aspects: Allowing sunlight to enter into a building can save electricity as you can use natural light instead of artificial lighting. Contrary to what may be the public perception, technological advances in glass has helped it regulate heating and cooling in buildings. With the strict energy requirements placed on commercial buildings today, the glass will only become more valuable to meet the restrictions and also provide costsaving benefits. Structural Aspect: A structural glass facade is generally strong enough to withstand some of the harshest weather elements. Whether you live in an area with constant sun, wind or rain, the glass will retain its integrity and appearance much longer than many traditional building materials. And since glass does not rust or weather, environmental effects will not have an impact on your building façade.

Please tell us about the structural safety of glass? The structural glass is subjected to numerous loads, such as wind, snow, thermal stresses, people weight and impact. Glass has a different behaviour than other structural material, which needs to be understood to make an efficient use of glass in buildings. Glass reduces the dead load of the structure.
How can we achieve quality interior space using glass on façades and fenestration? To fully specify a window system, it is necessary to consider certain characteristics: • Window U-value: The higher the U-factor the more heat is transferred. • Window Solar Heat Gain Coefficient (SHGC) - indicates how much of the sun's energy striking the window is transmitted through the window as heat. As the SHGC increases, the solar gain potential through a given window increases. • Glass Visible Transmittance (Tvisglass) - indicates the percentage of the visible portion of the solar spectrum that is transmitted through a given glass product. • Tints (colours) and coatings
How can we improve the acoustic and thermal performance of glass facades & fenestration? Acoustic insulation is a demand to provide a comfortable and healthy
Benefits of Performance Glass in Modern Façades & Fenestration
SOURABH KANKAR Marketing Manager – India, Gujarat Guardian

Glass is one of the most popular and versatile building materials used today, and choosing the right type of glass provides dramatic performance and aesthetic effect in any building. The beauty of glass is pointless if the people inside the building are uncomfortable or if energy inefficiency makes the building too expensive to operate. Innovation in advanced façade design is an architectural feat in and of itself. How does one break boundaries in pursuit of high environmental and social sustainability performance, whilst retaining an aesthetics? Here is some guidance:
PERFORMANCE GLASS Performance glass is a glass that provides benefits to its end users (building occupants). The glass helps in achieving benefits for the structure like reduced HVAC loads and light comforts. The need to have different types of glass on façades arises due to many factors such as local climatic condition, external wind pressure, building occupancy type, building geometry, area of application etc.
Energy Efficiency not only plays an important role in society but also plays an important role in shaping the future. While choosing performance glass, two aspects are to be taken care of by the occupants: a) Optimise light to reduce the need for artificial light b) Cut down the heat inside building to reduce the load on air conditioning
The selection of the right type of performance glass for the building envelope is critical for building efficiency point of view. We continuously work to create new glass products and solutions using the most advanced technology to help customers see what is possible.
SOLAR CONTROL GLASS FOR FAÇADES, WINDOW & ROOFS Solar control glass allows sunlight to pass through a window or façade while radiating and reflecting away a large proportion of the sun's heat. Solar control glass can help improve the energy efficiency of a building, as it reduces the need for air conditioning during the warmer summer months. The indoor space remains bright and much cooler than would be the case if the standard uncoated glass were used.
A variety of solar control glass products are available in the market, depending on the level of solar control required and are often specified for large glazed areas, façades, conservatories, windows, skylights and roofs,
Some of them (like Guardian SunGuard ® DS Series) use advanced coating technology to create glass with an optimum selectivity ratio, high light transmission, low solar factor, neutral appearance and optimum thermal insulation. Many products combine solar control, light transmission and low solar heat gain properties with a range of colours and appearances to suit any application.
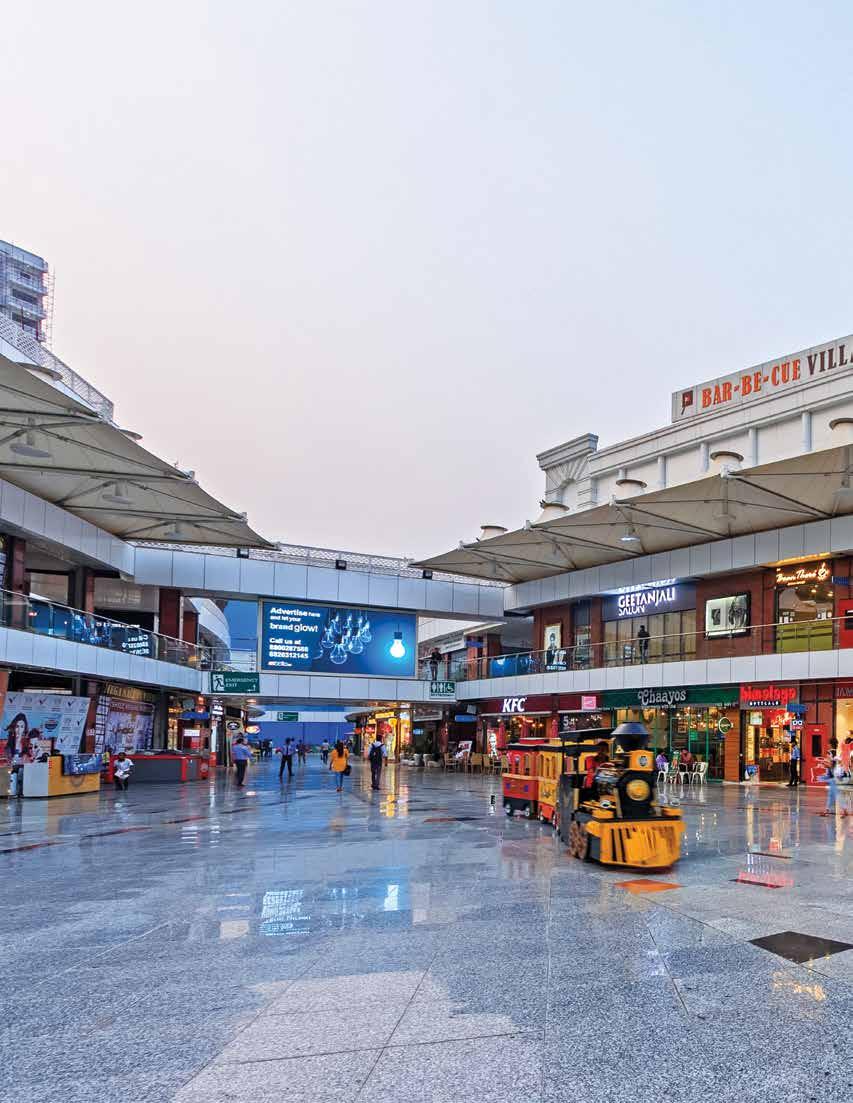
“Glass has Revolutionised the Façade Industry”

WFM | JAN - FEB 2020 Mitu Mathur, Director of Gian P. Mathur – Architects & Planners, is associated with the firm since 2006. An architect by profession,
Mathur has a keen interest in urban redevelopment, designing public domains, art appreciation, systems of project management and understanding the application and utilisation of master plan and laws. After graduating from Sushant School of Art & Architecture
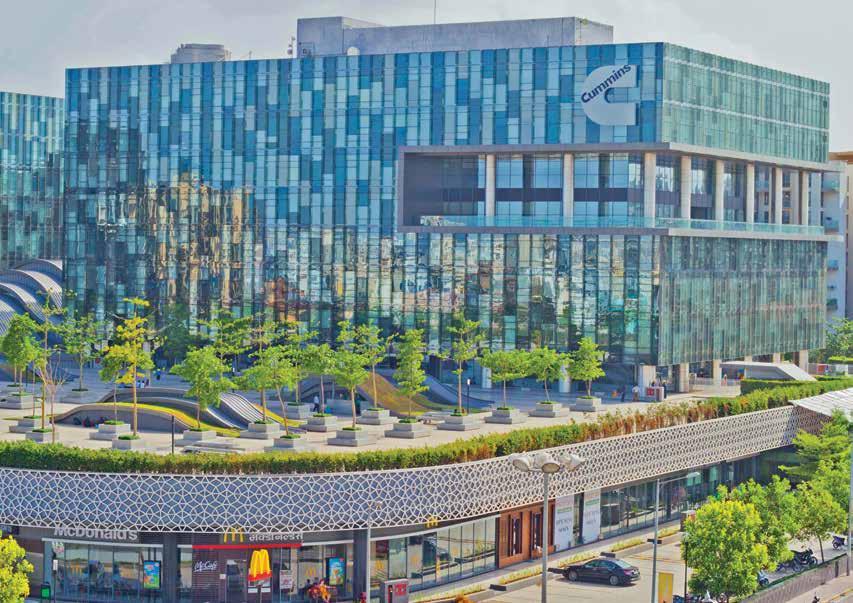
VIKRAM KHANNA COO, Consumer Glass, COO, Architectural Institutional Business, CIO & CMO, Asahi India Glass Ltd.

Vikram Khanna is a man of many facets, and in his time at AIS he has made admirable use of his acumen to enhance and further embellish the company’s profile and standing in the market. He joined the Purchase department of AIS in the capacity of Material Head, in 1996 and held that position till 2003. He has worked in various roles and capabilities in AIS, including COO – Auto Services, COO – Consumer Glass, CIO, CMO and COO - Architectural Institutional Business. Over the past 24 years, Khanna has enhanced the value of every department he has been a part of, contributing to the overall growth of the company, and he is committed to carrying on in the same vein in the future.
Vikram Khanna talks about his company, its growth and success stories, AIS’s various product categories, facilities and infrastructure, some of their major projects, market for glass in India, AIS’s contribution in bringing about the current revolution in the façade and the fenestration sector, main challenges faced by the glass industry, and the future of façade and fenestration industry in India. Excerpts from the interview with WFM.
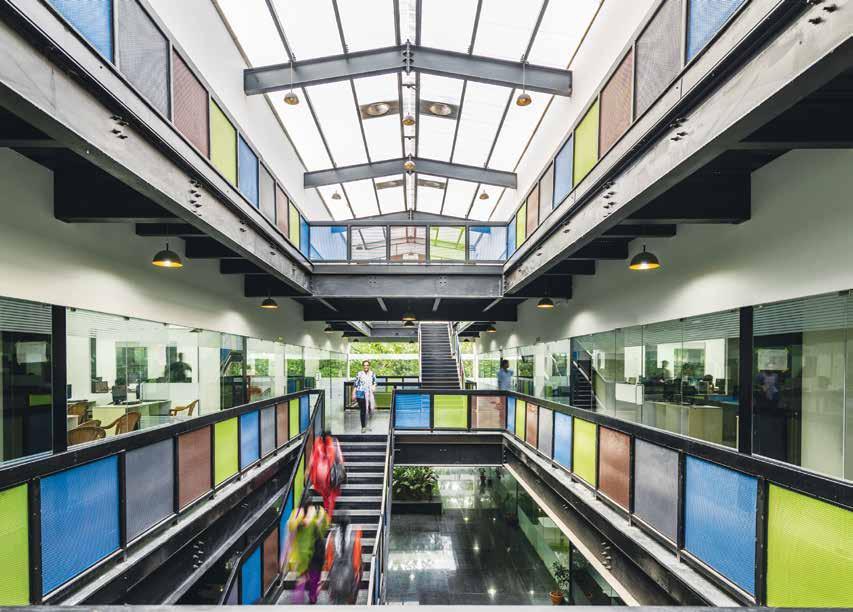
The atrium was conceived as a playful space that bridges both these areas
Climate-friendly Design REC-Tech Park
CLIENT BRIEF T he client approached us with the idea of developing a Tech-Park inside the REC Campus for the purpose of training computer science engineering students and to provide incubation centres which can host young start-ups. The aim was to encourage the recent graduates to enter the start-up ecosystem. The building needed to be completed in an express timeline of 180 days as the infrastructure was needed for the upcoming new batch. The existing facilities inside the campus were dismal and

