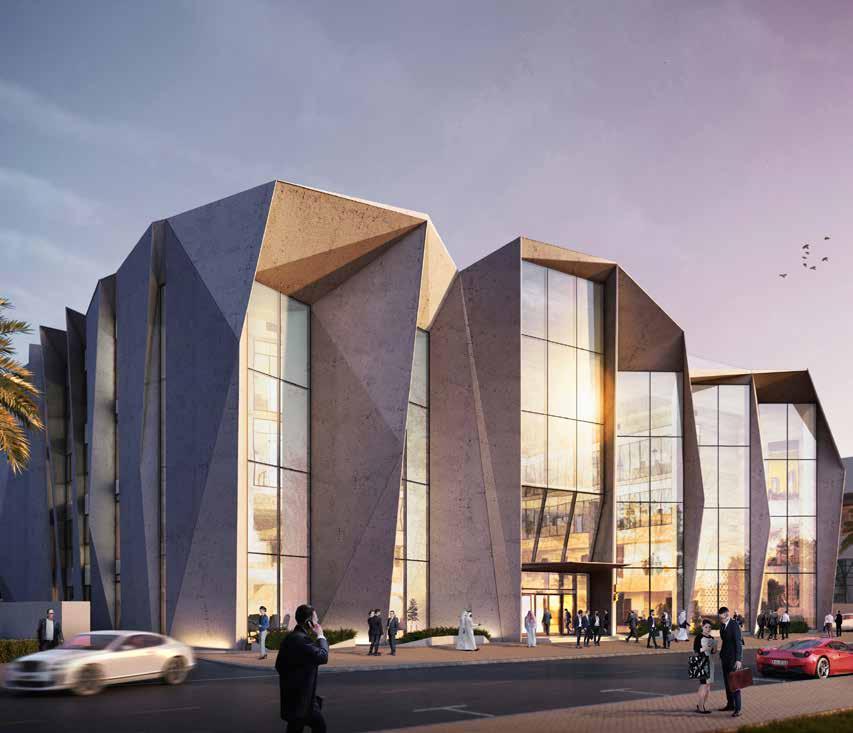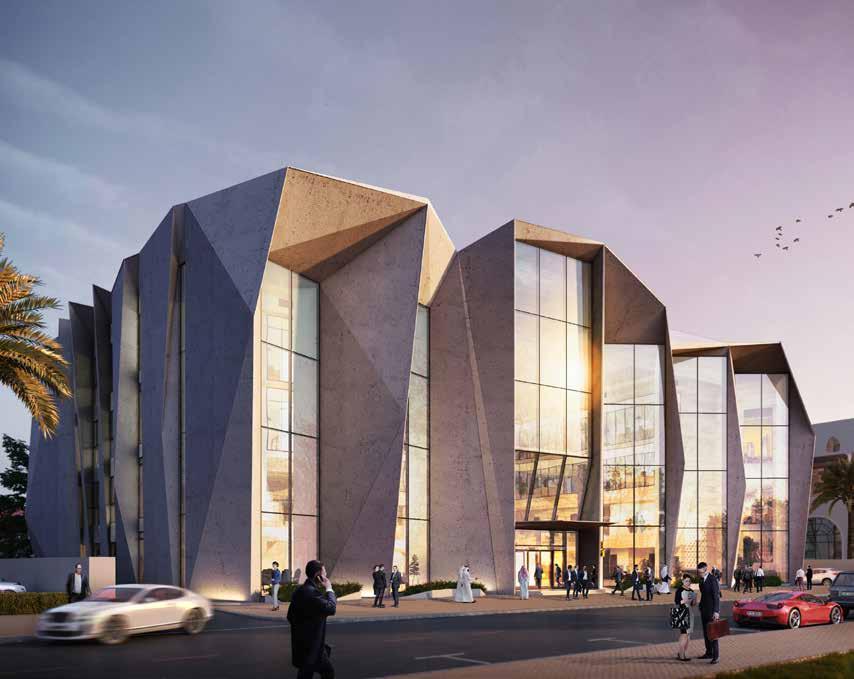
24 minute read
Industry Speaks
CASE STUDY
Wind Considerations for Unconventional Façades
Advertisement
Tony Rofail
Director and Principal, Windtech Consultants
About the Author:
Tony Rofail has 33 years’ combined experience as both researcher and consultant in wind engineering, including 30 years with Windtech Consultants, an international wind engineering consulting firm established in Sydney in 1991 and currently having global office locations, with wind studies currently underway for projects in every continent. Tony has undertaken and supervised over 2500 wind tunnel investigations for various Masterplans, high-rise buildings, large roof and stadium building projects throughout the world, including all key markets in the Middle East and North Africa: United Arab Emirates, Kuwait, Bahrain, Qatar, Saudi Arabia, Jordan, Lebanon, Iraq, Egypt and Libya. These include numerous landmark developments. Tony’s post-graduate research at the University of Sydney was on the subject of reliability of wind tunnel results for façade cladding pressures. Prior to this Tony’s research included a study of the effect of surrounding buildings on the interference excitation response of tall buildings. He is a key member of the committee responsible for the update of the Australia and New Zealand standards for wind actions on structures.
In the current urban environment, the dazzling tall building with unconventional façade design is becoming increasingly trendy, with the increasing use of lightweight materials to build attractive seamless looking façades. However, the design of such façades has also become increasingly more susceptible to extreme wind events and has become a hot topic among façade engineers. Wind design codes are not able to cater for these complex façade systems and there are real risks of misuse of the codes for such façades, which can potentially lead to cladding failures with consequent risk to the public. Wind Codes are designed for simple rectangular prism forms or an amalgamation of a group of simple extruded rectangles. Any significant departure from this becomes problematic from the point of view of codification. The codes also do not provide any guidance with regards to wind actions on doubleskin façades or sunshade elements, which are becoming increasingly important design elements in the Middle East from a sustainability aspect, given the trend towards lightweight construction.
Properly executed wind tunnel model studies are currently the only way to accurately determine the design wind actions on these complex façades. Very often conventional methods of wind tunnel model studies are not adequate in modelling the wind actions on some of the more complex façades. A case in point is the ventilated double skin façade for Rosewood Towers, in Lusail, Doha.
From a commercial aspect, the use of wind codes for even a simple rectangular prism form can lead to significant cost inefficiencies in comparison to a properly conducted wind tunnel study of buildings that feature a lightweight façade system that is taller than 15 floors. More information on this aspect is presented in the case study for Empire Tower, Abu Dhabi.
In some cases, the use of codes is not only inefficient from a project cost point of view but also risky. For example, codes do not cater to openings through the middle of a building as in the case of the Gate Towers in New Al Alamein. Designing to the codes would have resulted in a significant underestimation of the loads on the façade cladding around the openings and in some of the lower parts of the tower.
ROSEWOOD TOWERS, LUSAIL, DOHA
Rosewood Hotel & Residences is the newest addition to the ambitious Lusail City Marina District skyline. The design concept for the development is based on the underwater forms, specifically the local coral formations. The development comprises two main towers reaching up the height of 37 and 40 floors and a 3-level high podium. Both towers stand on a rectangular base, turned perpendicular to each other, allowing for the maximum exposure to the water and marina views. The curvilinear cladding of the podium compliments the offset mesh façade (GRP mesh) of the towers giving an impression of two corals. The design is shown in Figure 1.
The GRP mesh is mounted on to the main façade with a small gap in between to form a double skin façade system. The wind pressures on the mesh façade will be transferred to the mounting system. Therefore, it is important to understand the wind pressures not only perpendicular to the façade but also the component of wind forces acting vertically and tangentially on the GRP mesh. Whilst some wind standards might provide a level of guidance on the pressure drop across a porous mesh in the freestream, they do not provide any guidance as to how to assess the different components of peal local velocity pressures that generate the peak loads acting on the irregular offset GRP mesh that forms the outer skin of this double skin façade system. Wind tunnel testing is the only reliable way to determine the net pressures on both the inner and outer skins of this façade.

Figure 1: The curvilinear cladding of the podium compliments the offset mesh façade
Figure 2A&B: Wind tunnel model set up
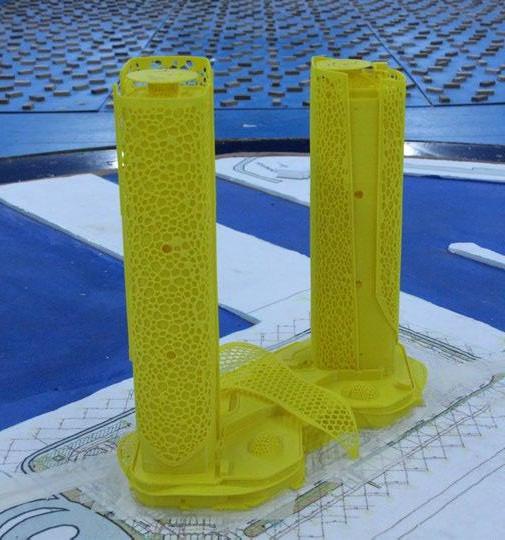
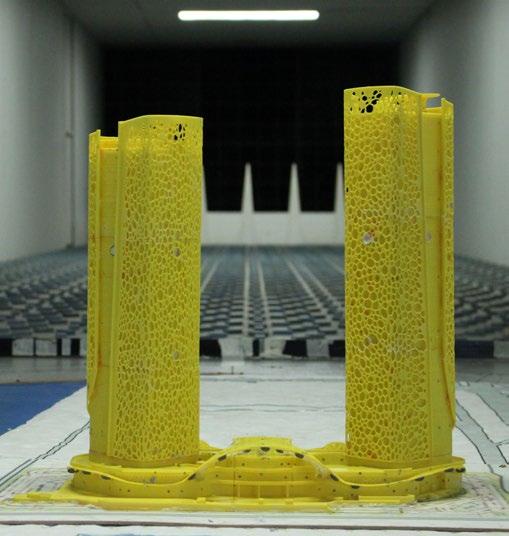
The wind tunnel test was carried out by WINDTECH Consultants and Figure 2A and B shows the wind tunnel model set up. The net pressures acting on the main building façade were determined from the measured external pressures, accounting for the internal pressures assuming the façade will remain closed with equal façade permeability for the duration of the design wind event.
The net pressures acting on the GRP mesh that was exposed to the wind on both sides were measured directly in the wind tunnel in real-time using more than 700 differential pairings located on either side of the mesh for pressures acting normal to the GRP mesh skin and a combination of appropriate drag coefficients and directional velocimetry to determine the net vertical and tangential pressures acting on the offset GRP mesh.
Quick Facts
Project Name: Rosewood Towers Location: Lusail, Doha Client: Rosewood Hotel Group Architect: Arab Engineering Bureau Completion Date: 2022
EMPIRE TOWER, ABU DHABI, UAE
Empire Tower, one of United Arab Emirate’s iconic high-rise buildings, is a 240m high residential tower located on Al Reem Island in Abu Dhabi. The unusual design of this 60 story tower involved maximising its presence on the street with vertical layers spreading to the property boundaries. The tower then bends back away from the street, allowing for an enlarged view corridor between the central park of the community and the sea. This design results in an inclined façade curving in towards the building, creating a dramatic form (Figure 3A and B).
Given its unique design, a codified approach to resolve the wind pressures on the development was not a viable approach as it would have to make various conservative assumptions with regards to the effect of the stepped plan form, potentially resulting in overengineering. Wind tunnel testing, carried out by Sydney-based WINDTECH Consultants, therefore, was an important element in understanding the distribution of the peak design wind pressures on the façade of this irregular-shaped building. The complexity of the building’s geometry, coupled with the size of the tower structure, meant that significant cost benefits can also be realised by means of wind tunnel testing.
WINDTECH Consultants employ state of the art
Figure 3A&B: The tower bends back away from the street, allowing for an enlarged view corridor between the central park of the community and the sea
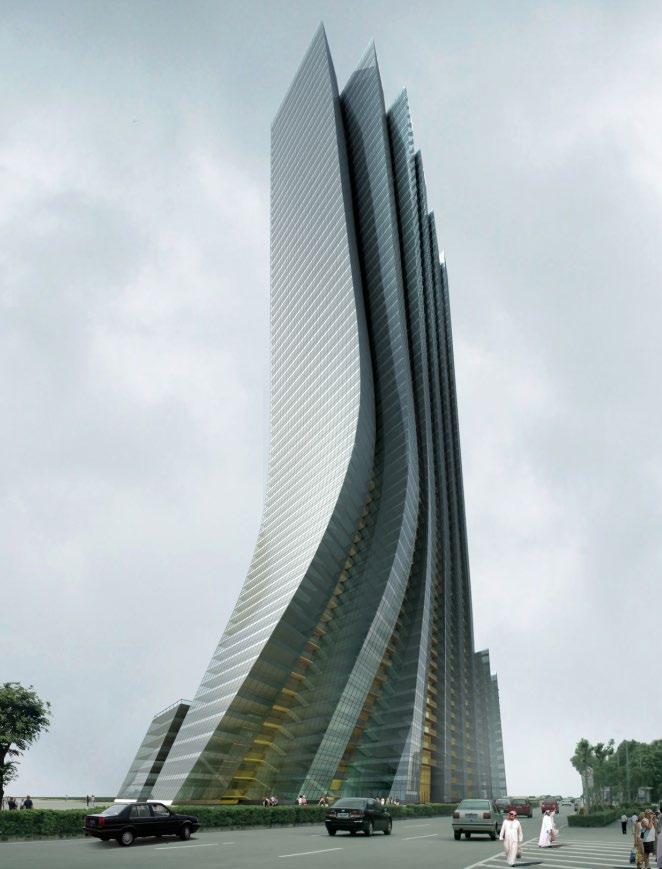

techniques to eliminate sources of errors in the wind tunnel testing and in the assumptions regarding internal pressures for the façade pressure testing (Figure 4A, B, C). The technique has led to the closest agreement on record between wind tunnel and fullscale measurements of façade pressures. The wind tunnel study for Empire Tower accurately predicts the net façade pressures considering the effects of internal pressures. In comparison with the estimated wind pressures obtained from local/international wind
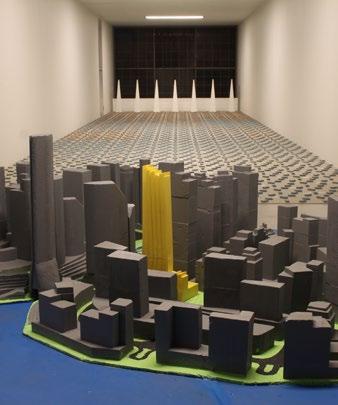
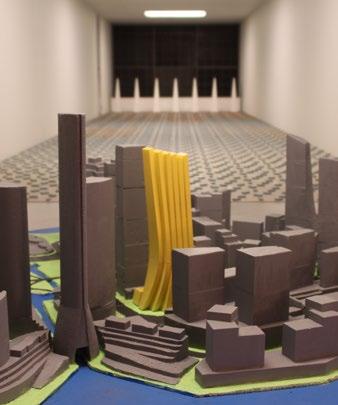

Figure 4A, B & C: WINDTECH Consultants employ state of the art techniques to eliminate sources of errors in the wind tunnel testing
Quick Facts
Project Name: Empire Tower
Location: Abu Dhabi, UAE
Client: Empire International Investments
Architect: Aedas
Commencement Date: Sep 2008
Completion Date: 2012 loading standards, wind pressures from the testing are significantly lower across most of the façade. During the early stages of the design process, the lower wind pressures eliminated the “over-design” of the façade, thereby producing a more economical and risk-consistent building. The façade package was retendered by the façade consultant, ALT Cladding, after the issuance of Windtech’s wind tunnel study report. As a result, the tenders came back 12% lower than the original costs.
THE GATE TOWERS, NEW AL ALAMEIN, EGYPT
In most scenarios, the wind pressures obtained via wind tunnel testing are often lower than the code prediction and therefore help the client to achieve significant cost saving on the façade materials. However, most of, if not all, standards have limitations
predicting complex flow phenomenon such as
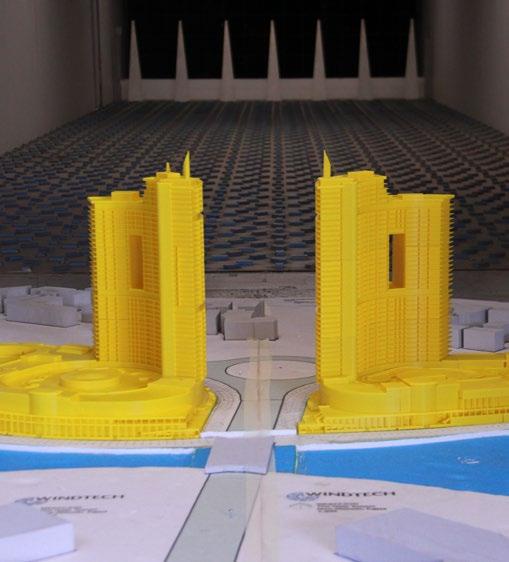
Figure 5A&B: The towers feature curved façades with large openings through the middle of each of the two towers
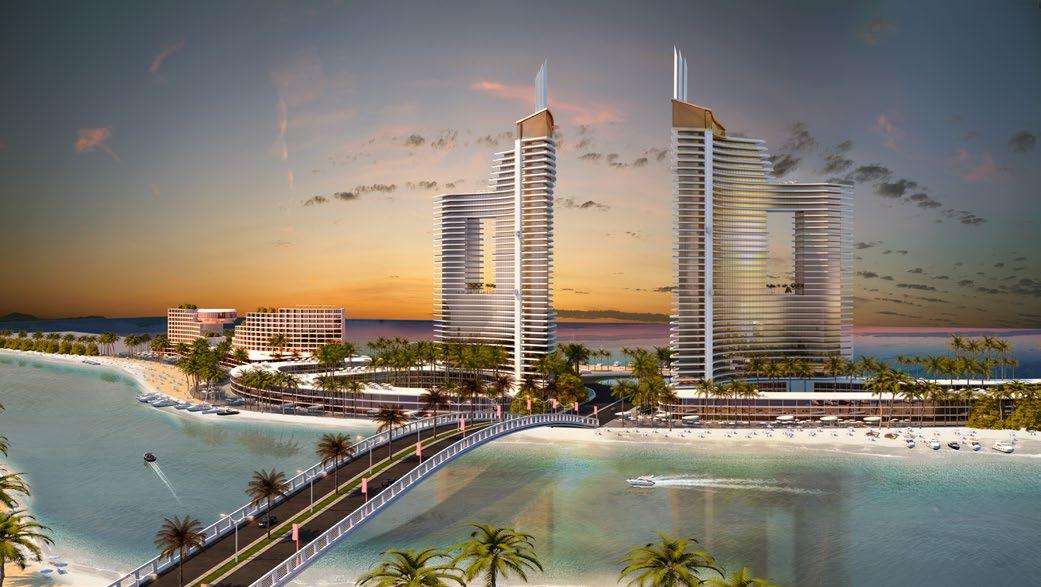
funnelling in openings through the building. The wind pressures in some localised areas affected by complex flow phenomena could be underestimated by codes, increasing the risk of wind-induced façade failure. Wind tunnel testing is capable of accounting for these complex wind mechanisms, helping the façade engineer to ensure that their design is resilient to extreme wind events. The Gate Towers in New Al Alamein is a good example to demonstrate how a code approach fails to capture localised high pressures because of the inability to account for funnelling effects created by the building itself.
The Gate Towers is a high-end hotel and residential development consisting of two 44-storey towers sitting on two podiums split by a road that leads straight to the shore. The towers feature curved façades with large openings through the middle of each of the two towers (Figure 5A and B). The code had substantially overestimated the peak net pressures, especially for the upper part of the building. The code results suggest that the peak positive pressures for the upper tower would reach 3.0kPa, while the wind tunnel results show that most
Quick Facts
Project Name: The Gate Towers Location: New Alamein, Egypt Client: City Edge Developments Architect: YBA Architects Completion Date: 2022
of the façade experiences peak positive pressures of 1.5kPa - 2.0kPa. However, the code significantly underestimated the peak negative pressures at the edge of the opening, the pressures caused by the funnelled winds through the opening. The code result was almost 2.0kPa lower than the wind tunnel results in these hotspots, a difference could easily result in the failure of the façade in strong wind events.
The figures below (Figure 6) highlight in red the areas that would have been underestimated if the design was based on the code calculation.
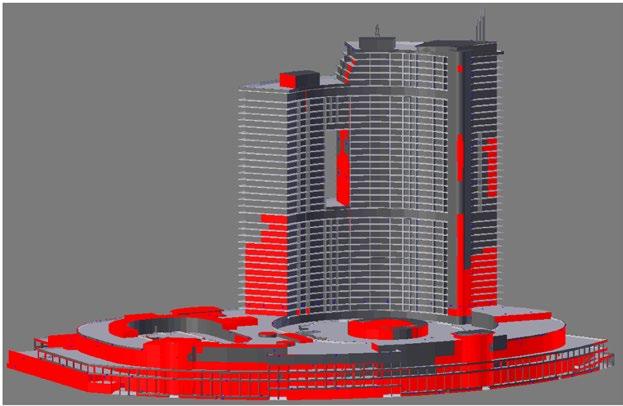
Areas that would be under-designed if the design is based on negative pressures calculated via ECP 201-2012
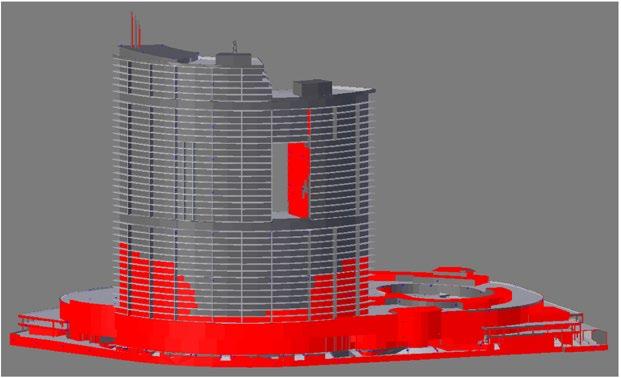
PROJECT WATCH
Designing ClimateResponsive Architecture
Joaquin Perez-Goicoechea
Principal & Founding Partner, AGi architects
Dr. Nasser B. Abulhasan
Principal & Founding Partner, AGi architects
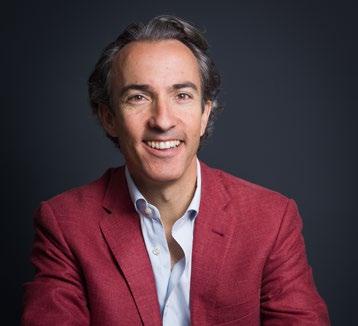
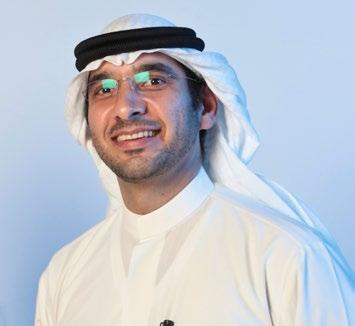
About the Authors:
Joaquin Perez-Goicoechea is the Principal & Founding Partner, AGi architects. He received a Masters in Advanced Studies from Escuela Tecnica Superior de Arquitectura de Madrid UPM (Spain), Masters in Architecture from the Harvard Graduate School of Design (USA), and Masters in Urban Design and Architecture from the ‘Escuela Tecnica Superior de Arquitectura de MadridUPM’ (Spain). Joaquin worked on several major international projects for offices.
Dr. Nasser B. Abulhasan is the Principal & Founding Partner, AGi architects. He received a Doctors in Design from Harvard Graduate School of Design, and Masters in Architecture from the Harvard Graduate School of Design. His area of research is on sustainable developments in arid climates and focuses on
the perception of light in buildings.
Ali Mohammed T. Al-Ghanim Clinic, Kuwait
Ali Mohammed T. Al-Ghanim Clinic building stands as a pioneer in the healthcare sector, where challenging issues such as privacy and security are addressed using a new model. Courtyards attached to the façade are the driving element behind this unique typology.
The program occupies the entirety of the site, and from afar the building is viewed as a monolithic element solidifying its ground and creating a high walled fortress protecting from vandalism and maximising privacy.
The courtyards are carved into the building, allowing for natural light into all the clinics. The concept of the façade generating light, views and ventilation is reversed, and the courtyards are brought inwards from the perimeter creating further privacy. Examination rooms have been located towards the closed outer façade and opened to the interior courtyards in which common space flows.
Working directly with manufacturers and parametric processes that generate maximum areas based on minimum thicknesses, and adaptable geometries to incorporate efficient substructures have allowed creating a contemporary mesh that connects to the cultural identity of end users. An anodised and perforated metal sheet allows sufficient light to enter, constructing a veiled threshold in between exterior and internal courtyards.
The Ali Mohammed T. Al-Ghanim Clinic is viewed as an iconic progressive building.
Fact File
Client: Ministry of health of Kuwait/Mr. Ali Mohammad Thuniyan Al-Ghanim Date: 2011-2014
Architectural Team:
• Stefania Rendinelli • Hanan Alkouh • Gwenola Kergall • Bruno Gomes • Ana López Cerrato
©Nelson Garrido
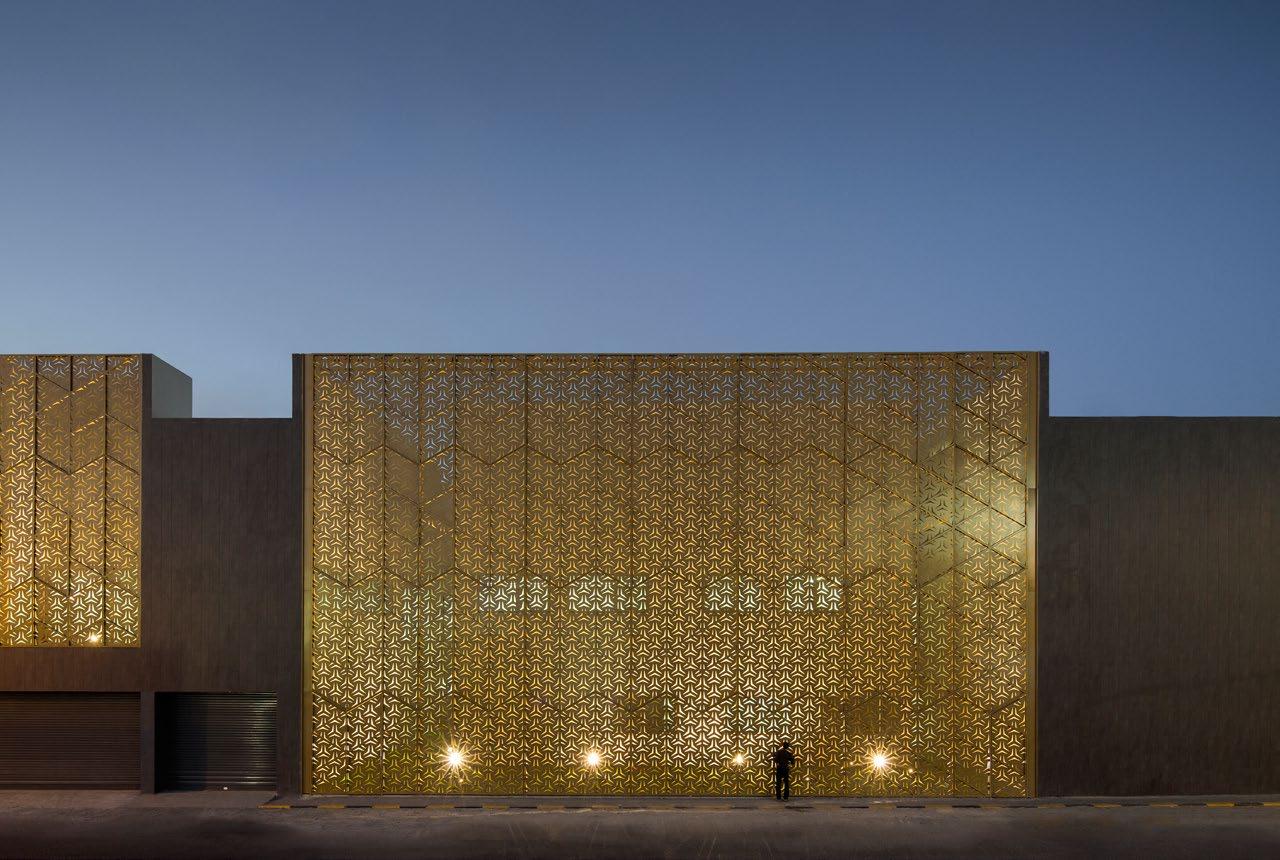
An anodised and perforated metal sheet allows sufficient light to enter, constructing a veiled threshold in between exterior and internal courtyards
Nirvana Home, Mesillah, Kuwait
There are no words to define the concept of Nirvana, a mental state with effects in the physical and spiritual planes. This makes it difficult to explain and only those who practice meditation can understand how far they are from reaching it.
These thoughts led us to name this project Nirvana. Words like “house”, “villa”, or “palace” fail to represent the scale of the building, its materialisation, or its spatial order. We prefer the term “home”. The features of a home are not physical, but rather emotional and affective, and Nirvana Home has been designed and built to satisfy the needs of the inhabitants in these terms.
This home is also a reflection of the culture within which it is developed. In this sense, its point of contact with the location at ground level is a public floor dedicated to socialisation, for the gathering of family and friends. With this purpose in mind, the spaces were designed to look at one another, detached from the surroundings and interconnected through a series of courtyards.
The series of geometric voids in grey polished marble contrasts with the exterior’s white rough ceramic finish. The duality of textures is similar to that found in a marble quarry, where the polished geometric voids contrast with the natural mountain terrain.
Inside Nirvana Home, little by little, step by step, the horizon and the sea begin to dominate and the building is marked by a formidable diagonal that displaces matter so as to reach maximum transparency, allowing rooms on different façades to look towards the sea. This strategy generates a string of empty spaces that become threedimensional courtyards holding gardens at different
©Fernando Guerra - FG+SG
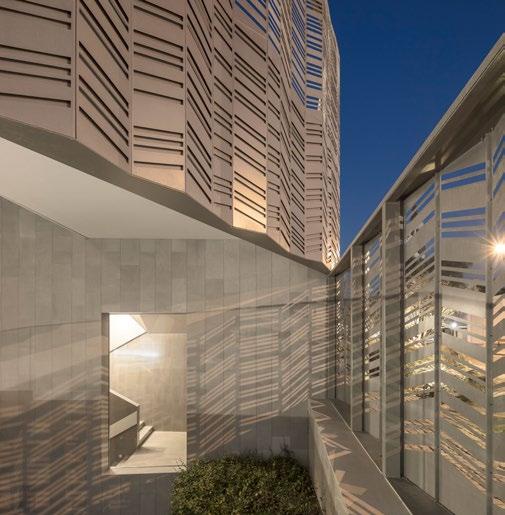
The Nirvana building is marked by a formidable diagonal allowing rooms on different façades to look towards the sea
heights and acting as shared spaces for parents and children.
Fact File
Client: Private Type: Residential | 6,000 Sqm Location: Mesillah, Kuwait Design Project Leader: Daniel Muñoz Onsite Project Leaders: Sara Barranco Samer Mohammad Date: 2012- 2017
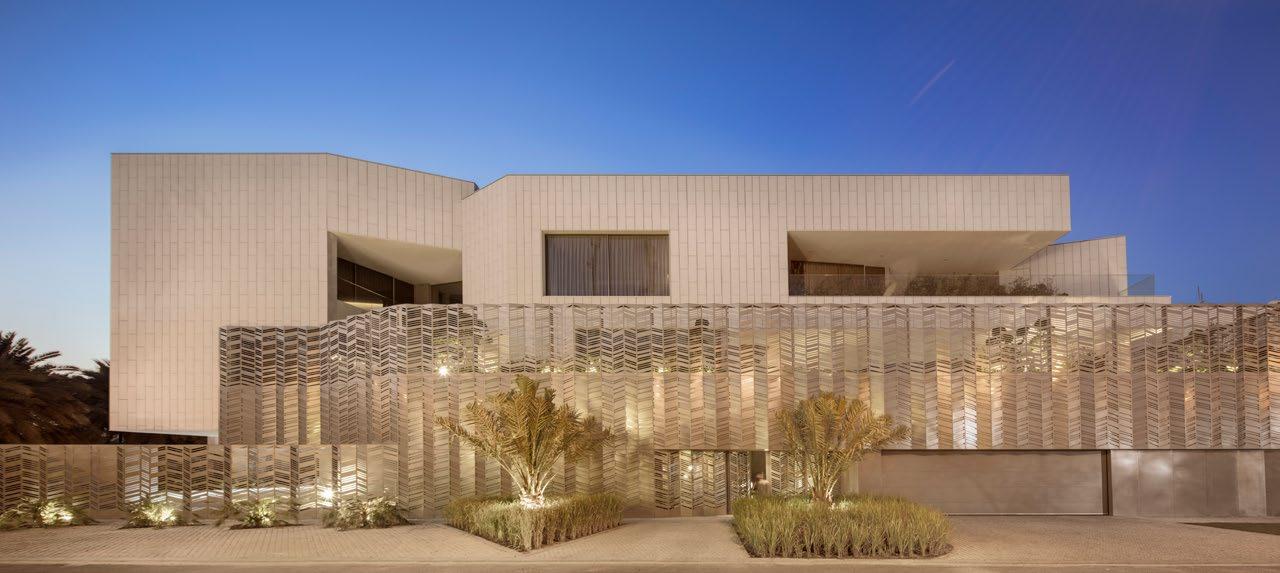
Three Gardens House, Al Funaitees, Kuwait
It all started with a question: Are you able to design an outside space that can be used 365 days a year?
For moderate climates, such as the Spanish, it seems quite simple, but in the case of an extreme weather like that of Kuwait it was necessary to think about new strategies. So we asked the client:
Could you live in an outer space located at different levels?
Could you classify your outdoor activities in evening and daytime actions, summer and winter events?
These enquiries may be very difficult to answer for a Mediterranean family, but definitely not for those who are used to living in adverse weather conditions and who easily know what can -and cannot- be done during the summer outdoors.
We decided to stratify the external uses according to the period of the year and the hours of the day in which these activities could be developed, and accordingly we designed three gardens.
The first one is a Wet Garden on ground floor, which allows us to activate related spaces during the hottest periods. The pool and some fountains are located in this garden, which is surrounded by the main social spaces of the house.
The Summer Garden stands in the coldest layer, 4 meters below street level. Protected by the soil’s
Fact File
Type: Residential | 1,300 Sqm Location: Al Funaitees, Kuwait Architects: Nasser B. Abulhasan Joaquín Pérez-Goicoechea Date: 2016
Three Gardens House, Al Funaitees, Kuwait
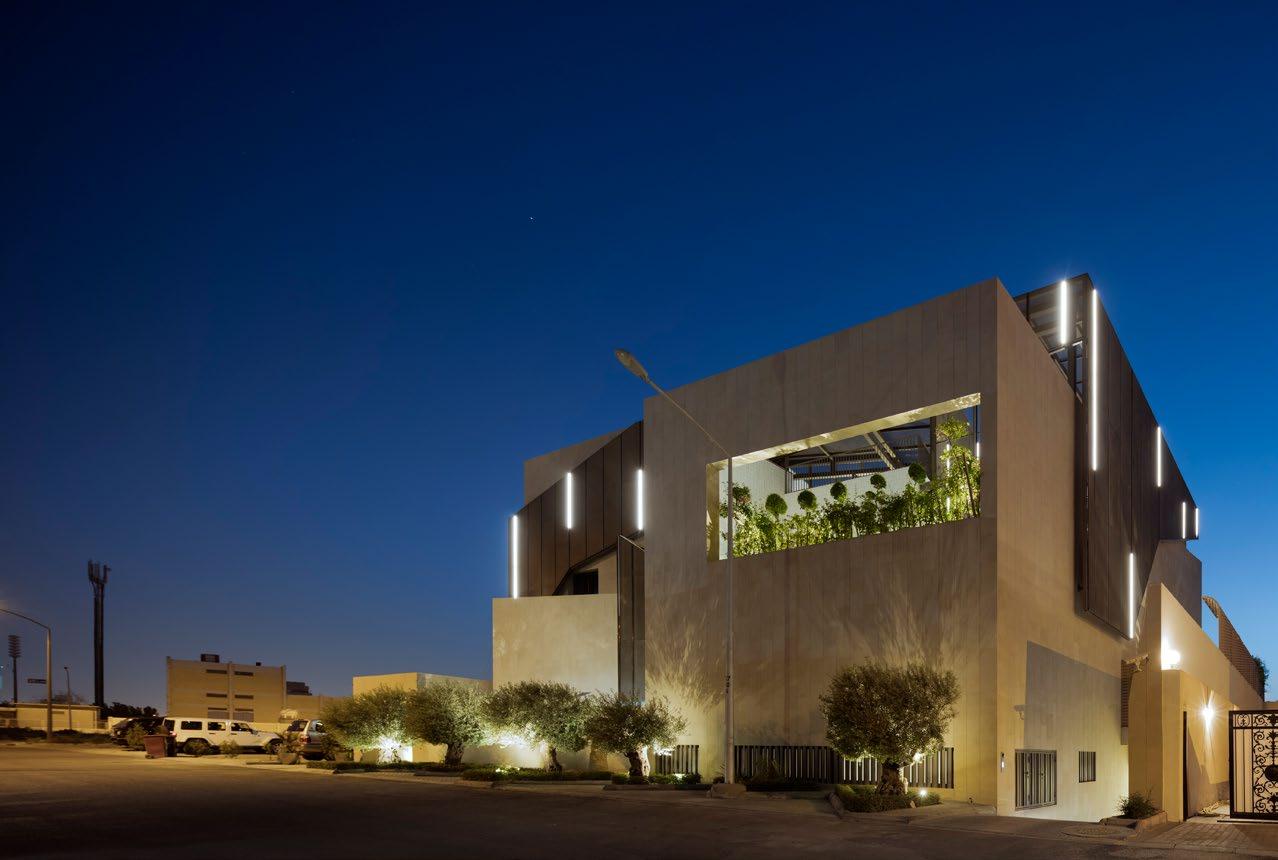
©Fernando Guerra - FG+SG
thermal mass and the projected shadows of the housing volume, a large sheet of water is placed to catalyse the evapotranspiration that through convection rises and refreshes the air towards upper spaces.
The third one lies on the roof, an ideal place for winter days and hot summer nights. A perforated skin covers the Winter Garden, avoiding direct solar radiation and raising the privacy of its inhabitants.
These three gardens become unified as a single outer space and are connected -visually and physically - through exterior stairs, we begin to develop the rest of the home from the generation of the aforementioned voids, articulating the program of required uses around them.
Another important aspect to understand is the internal circulation of the dwelling, strongly linked to the concept of “family” assumed by the clients. From the main entrance, the separation of spaces and levels acts as a filter with guests, therefore, those who circulate through it are only the ones closest to the family (including service staff and workers of the house). The circulation inside the building - both vertical and horizontal - is conceived in a fluid way, creating multiple routes and possibilities for the inhabitants to reach the rooms in a more or less direct way. The routes can be interior or exterior, offering differently qualified views and
The Winter Garden on the roof

experiences. In this sense, all “public” areas are visually connected, leaving the most private rooms more intimate and looking outwards. Opposite to the closed volume towards the outside emphasised by the uniform stone cladding is the total transparency of the spaces facing the interior courtyard covered in white ceramic tile, which reflect the light and help to illuminate the rooms in a natural way.
The same perforated skin that serves as a filter on the roof - a “deployé” metal mesh of anodised aluminium has been used to maintain the privacy of the inhabitants from the neighbours’ eyes and to filter direct sunlight, serving as a shelter for the vegetation inside the aggressive Kuwaiti climate.
The metal mesh of anodised aluminium maintain the privacy of the inhabitants and serves as a filter on the roof of the house
©Fernando Guerra - FG+SG
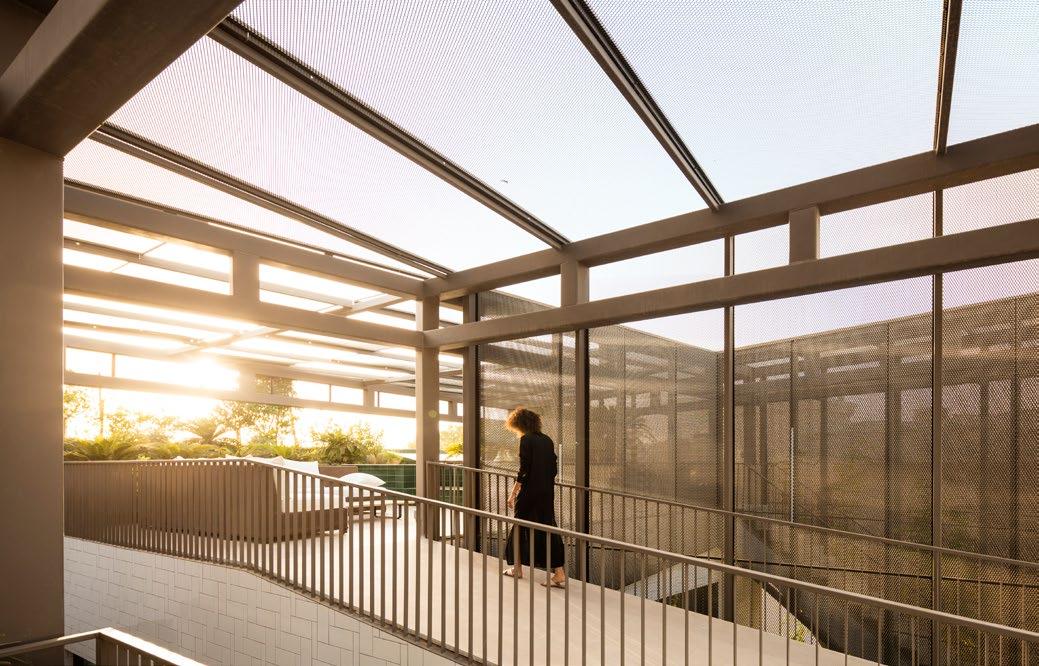
PRODUCT WATCH
As a leading supplier of secure and economic construction fixings, the fischer Group of Companies is shaping the future of the fixings industry. We have developed trends, such as advancing digitalisation or Building Information Modelling, into solutions for the buildings of the future. Increasing demands on planning security are changing the requirements placed on fixing technology.
Our innovative Cast-In Channel System provides answers to these new conditions. We are the first company to offer anchor channels with an ETA approval in the third load direction. fischer’s portfolio comprises FES C cold-formed and FES H hot-rolled channels in a hot-dip galvanised variant.
Advantages - The preinstalled anchor significantly reduces the total operating costs when combined with Building Information Modelling. The fischer Cast-In Channel systems achieve this thanks to the low follow-on costs with every additional fixing. Its simple installation no longer requires time- and energy-consuming drilling in challenging
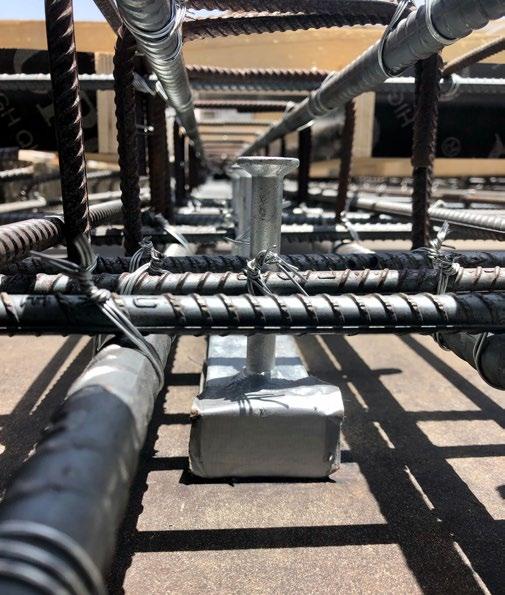
Fischer Cast-In Channel installation before pouring of concrete
Cast-In Channel with ETA Approval
circumstances such as heavily reinforced concrete. With no drill dust and without requiring heavy machinery, the fischer Cast-In Channel system offers further advantages in terms of health and safety and environmental management – advantages which are noticeable from the very first application.
fischer Cast-in Channel system usually refer to cold formed or hot rolled channels with anchors of either I-shaped or round type welded or riveted to the channels. Nail holes in the channel aid the fixing of channel to wooden or other material formwork, inside the channel there are special form of fillers to prevent the ingress of concrete during casting process. After that, the formwork and the fillers can be easily removed, and the specially designed channel bolt are used to connect various attached items.
Suitable for using in - façade, elevators fastening, MEP applications, machine and shelf fastening, MEP applications, elevators fastening, traffic signs fastening, evacuation platform fastening, security fence fastening, noise & safety barrier fastening, structures/blocks connections, facilities fastening, stadium construction (seat fastening, fastening of Precast elements & supply lines), cable cars, and airports.
For more enquiries, contact: marketing@fischer.ae.
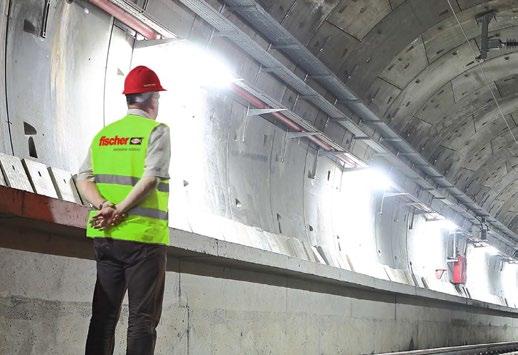
Cast-In Channel tunnel installation
BUZZ
GA Architects Wins “Luxury Lifestyle Awards” for Abu Dhabi Hotel Project
GA Architects & Engineers has won the Luxury Lifestyle Awards for its key five-star hospitality project, Al Bandar Rotana, in the Best Luxury Architect and Interior Design Studio category.
On the award-winning Al Bandar Rotana project, Ghazi Awad (Founder) said: “Having a mirage look, it is hard not to notice the inspiration of this project and its effect on the Dubai creek skyline. Our team has achieved a striking modern impression through the multi-volumetric design that was integrated within a dominant oblique ARCH structure.”
“When you reach closer, the message of luxury can be more sensed due to the great attention given to every single detail of this project inside-out, day and night. It is evident how the “Void” became the design feature of space, especially the atrium that extends 10 floors above the entrance hall with an ending glass skylight that fills this space with ambient daylight,” he explained.
Doha Metro Bags CIHT’S International Award 2020
The Doha Metro has won the CIHT’s International Award 2020.
CIHT’s International Award recognises the outstanding examples of highways and transportation infrastructure or services from outside the UK and Ireland.
The judges awarded the prize to the Doha Metro for its originality and innovation, highlighting that they were impressed with the quality of execution, with the architectural design and the use of materials “The panoramic lifts travel throughout this magnificent Void penetrating the building at its external facade for eight floors with a spectacular view over the pool deck combined with the Creek horizon,” he added.
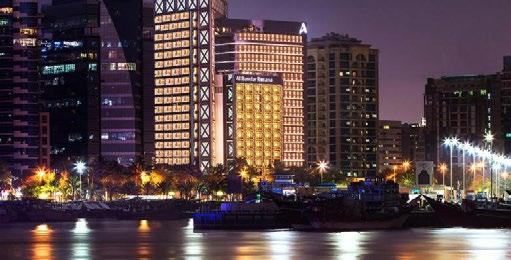
On the Rotana project, Awad said another unique feature was the restaurants’ glass terraces, which suspend fully above water features and that have an impressive vertical display with the upper terraces.
and technologies, with the speediness of project delivery, and with the overall positive internal and external feedback the project has received.
To ensure this large network of terminals maintains a cohesive identity as it grows, at the request of Qatar Rail UNStudio created a Branding Manual, outlining our concept design in detail.
This manual contains an extensive set of design guidelines, architectural details, and material outlines to assure all of the structures in the design are built in line with our overall design concept.
Ben van Berkel, UNStudio’s founder, and principal architect explained: “Through the production of a design manual and with the use of adaptive parametric design, it has been possible to create a design with many variants, yet one which maintains a coherent identity throughout all of the stations.”
BUZZ

The construction work on Qatar’s new diamond shimmering soccer stadium is completed now. The stadium is created as part of the country’s preparation for hosting the 2022 FIFA World Cup soccer tournament. The building features a complex Designer Marjan van Aubel has designed a set of stained glass-style translucent solar panels that will be mounted onto the roof of the Dutch pavilion at the Expo 2020 Dubai. The design of the panels, made out of polyethylene terephthalate, or PET, was guided by the principle patterned façade that is said to shine in the sunlight and can also be illuminated with integrated lighting at night.
The project has been nicknamed “Diamond in the Desert”. The stadium derives its official title of Education City Stadium from its location next to several university and research buildings in Al Rayyan, west of Qatar’s capital Doha. It was designed by Fenwick-Iribarren Architects in collaboration with Pattern Architects, Buro Happold, JPAC JV, and Salfo.
The façade of the stadium is conceived as a shimmering diamond nestled on a vibrant landscaped podium. The faceted nature of the metallic fabric façade has a strong geometric tessellation consisting of diamonds and triangles, which means each panel will reflect different qualities of light, sparkle with different hues, and mirror different aspects of the surrounding site. The movement of the sun throughout the day will animate and transform the appearance of the stadium, creating an illusion of constant motion, whilst at night its inner glow will
Dutch Pavilion at Dubai Expo 2020 to have Stained GlassStyle Solar Panels at its Roof
emanate out through the façade. that attractive sustainable technology is the best way to effect change.
Van Aubel’s solar panels can simultaneously generate solar power and let tinted daylight pass through.
Van Aubel has been developing solar panels for several years. They use light-absorbing organic dyes that cover tiny particles of titanium dioxide nanomaterial to turn sunlight into electricity. What’s more, the solar cells are flexible and can be applied to a translucent surface like a sticker.
The Dutch Biotope will not only be a showcase for futuristic examples of sustainable design and technology - the space will also act as a selfsustaining microclimate with a tower of plants taking up a large part of the space and will be made from natural materials that will be recycled or reused after the event.
Subscription
Please use BOLD / CAPITAL LETTERS ONLY Mr/Ms: _________________________________________________________________________ Designation: _____________________________________________________________________ Company: ________________________________________________________________________ Address1: _______________________________________________________________________ Address 2: ______________________________________________________________________ VAT Reg. No. ______________________________________________________________________ City: _______________________ Pin Code: _______________ State: ________________________ Tel: ___________________________________ Fax: _____________________________________ Mobile: _________________________________ Email: ___________________________________ Payment Details: Cash / Cheque / Digital __________________________________________________
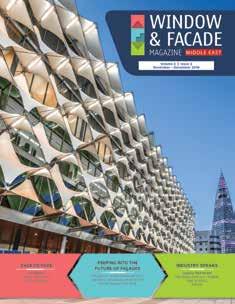

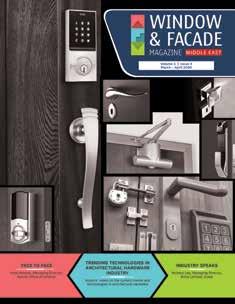

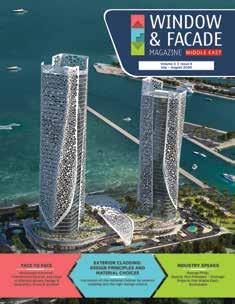
How strongly will you recommend this magazine to someone on a scale of 1 to 10: Year (6 issues) 300 AED
Please use bold & capital letters only The mode of payment should be via Cash / Cheque / Digital favouring F and F Middle East FZ- LLC Please write your name and address on the back of the cheque Orders once placed will not be terminated or transferred Please allow a minimum of 4 weeks to process the order
Subscribe to Window & Facade Magazine Middle East by completing the form and sending it to F and F Middle East FZ- LLC For further queries write to: me@wfmmedia.com

