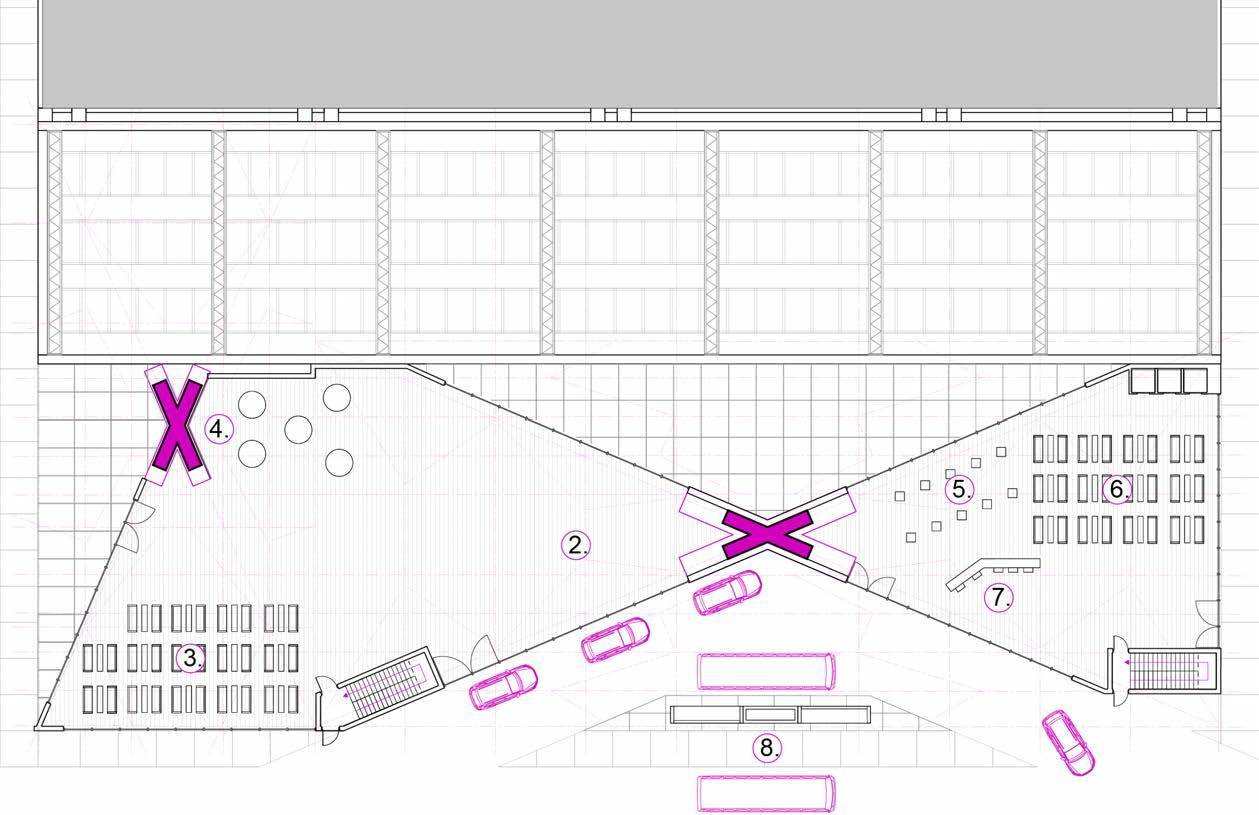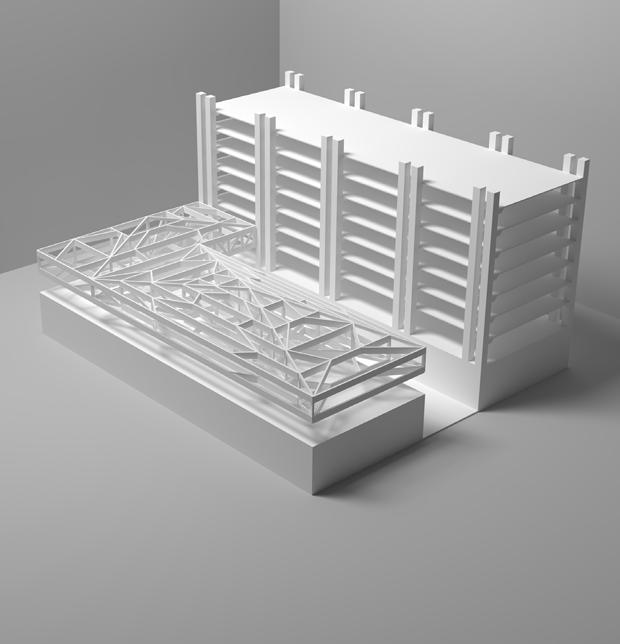POST CARBON DESIGN FUTURES
WILLIAM G. PYLE
TABLE OF CONTENTS
GLULAM
URBAN MOBILITY TRANSIT HUB
ARCHITECTURAL DESIGN V
MASS TIMBER ENVELOPE
DUST INSTITUTE ARCHITECTURAL DESIGN VI
RECLAIMED STEEL TOWER
RESIDENTIAL HOUSING TOWER
ARCHITECTURAL DESIGN VII
RADIATION ANALYSIS + L-SYTEM SKIN
PROJECT FOR OPERATIVE SPATIAL TECHNOLOGIES (POST)
RENOVATION PROPOSAL VISUALS
PROJECT FOR OPERATIVE SPATIAL TECHNOLOGIES (POST)


GLULAM PLATFORM
URBAN MOBILITY TRANSIT HUB
TERM: FALL 2022
PROJECT TYPE: ACADEMIC (INDIVIDUAL)
INSTRUCTOR:STEPHEN MUELLER
INSTITUTION: TEXAS TECH COLLEGE OF ARCHITECTURE- EL PASO ARCHITECTURAL DESIGN V
Car travel and traditional architectural materials such as concrete and steel contribute to a great deal of carbon emmissions. Utilizing long spanning GLULAM mega-trusses and designing an urban mobility hub centered around ride sharing through carpooling and public transit allows the entire building to act as a carbon sink.
GLULAM Roof Beam System
GLULAM Suspension Mega Truss
GLULAM Floor Beam System
Low Carbon Concrete Anchors

BUS STOPS/ROUTES THROUGH DOWNTOWN EL PASO
BUS STOPS
BRT METRO ROUTES
ROUTES US/MX BORDER
WALK-DISTANCE ANALYSIS FROM PROJECT SITE - IN MILES
.25 MILES
.50 MILES


.75 MILES
SITE MUNICIPAL CODE RESTRAINTS
BUILDING FOOTPRINT
TYPE IV BUILDING MAX HEIGHT 85’: IBC 504.3
F.A.R IN DOWNTOWN EL PASO = .80
PROPERTY LINE
BATAAN AIRWAY AIR RIGHTS = 15’ CLEARANCE
BUILDING OVER PROPERTY LINE EXTENDING TO GARAGE. (ALLOWED BY ZONING OFFICIAL)
1 MILE 2 MILES 5 MILES

EMERGENCY EGRESS/CIRCULATION CONSIDERATIONS
BUILDING FOOTPRINT
CIRCULATION TO NEAREST EMERGENCY
EXIT
FIRE RESCUE ACCESS POINTS
Diagrams



DOUBLE PERPINDICULAR DIVISIONS
ASYMMETRICAL CROSS DIVISION

PERPINDICULAR CROSS CONTINUITIES
TRUSS
REITERATED BAY SIZING

DOUBLE V TAPER DIVISION

CROSS ARRAYED DIVISIONS
articulate different ways of inhabiting an L shaped form on site.Program dictated by lines of structure and anchor points.
PROGRAM LEGEND
1 Underground viewing platform
2 Entry Hall
3 Carpool information exchange
4 Available/Incoming carpooler waiting
5 BRT ticket kiosk
6 BRT waiting area
7 Information desk
8 Bust station
9 Oudoor viewing platform
10 Bridge to Garage
11 Indoor Viewing Platform
12 Auditorium
13 Women’s locker room
14 Men’s locker room
15 Office Cluster
16 Control room
17 Archive

BELOW






STRUCTURE - SITE CONNECTIONS


STRUCTURE - CONTEXT CONNECTIONS
Structured section engage site and surrounding context at different anchor points.

MASS TIMBER ENVELOPE
DUST INSTITUTE
TERM: SPRING 2023
PROJECT TYPE: ACADEMIC (INDIVIDUAL)
INSTRUCTOR: GUILLERMO BARAJAS
INSTITUTION: TEXAS TECH COLLEGE OF ARCHITECTURE- EL PASO ARCHITECTURAL DESIGN VI
Using architecture as a study on evironmental factors effecting the city of El Paso’s urban fabric, the Dust Institute utilizes form and skin design to capture dust particulates for studying in lab and experimentation spaces. Type IV construction in the form of GLULAM and CLT allow for the buildings magnetic skin to perform without any interferences.

STACKED CURVED “X” (program optimized)

ROTATED CURVED “X” (dust collection optimzed)

SHEARED FLOOR PLATES *

Section View

Section View

Section View
Wind tunnel studies determine building form and orientation.
WIND TUNNEL ANALYSIS
Completely Performative

Biased Wind Exposure

Cross Performative

OPTIMIZED WIND EXPOSURE
PERFORMATIVE
NON - PERFORMATIVE

BUILDING SECTION
Performative skin optimized for sectional performance and orientation.
The building can be occupied on multilevels. Building form and skin system oriented to be performative on a more dynamic approach.
6” Magnetic Skin Panel
10” 5 Layer CLT Floor
2’x1’ GLULAM Beam
2” Wood Cladding
3” Rigid Insulation
2” Sill Cap
1” Insulated Glass Unit
Window Sill
6mm Weather Proofing
1” Glass Guardrail
6” Collection Panel
Integrated Floor Drainage
MEP System
Dust Louvers
Concrete Footing
Foundation Drainage


8.

GROUND FLOOR
1. MAIN STAGE
2. AUDITORIUM
3. RECEPTION LOBBY
4. PUBLIC RAMPS
5. PRIVATE RAMP SW
6. PRIVATE RAMP SE
7. RESEARCH GALLERY
8. INDOOR ELEVATOR LOBBY
9. OUTDOOR ELEVATOR LOBBY

Grid serves to regulate program and support cantalevers as well as orient skin apertures.

TYPICAL LAB LEVEL
1. WET LABS
2. AIRLOCK
3. DRY LABS
4.NUETRAL RESTROOM
5. OFFICE SPACES


TYPICAL EXPERIMENTATION LEVEL
1. OUTDOOR EXPERIMENT
2. INDOOR EXPERIMENT
3. JANITORIAL HALL
4. NUETRAL RESTROOM


RECLAIMED STEEL TOWER
RESIDENTIAL HOUSING TOWER
TERM: FALL 2023
PROJECT TYPE: ACADEMIC (INDIVIDUAL)
INSTRUCTOR: MARIANNA GONZALEZ
INSTITUTION: TEXAS TECH COLLEGE OF ARCHITECTURE- EL PASO ARCHITECTURAL DESIGN VII
Using government investments in youth as a catalyst for societal growth and improvements, the RECLAIMED STEEL TOWER utilizes a ground floor podium program as a public forum and a public soccer pitch for organized and unorganized games or “retas”. Along side the athletic investments, the tower itself will serve as a place for structured curriculums to take place in the public and private classroom settings on each of the “work + study” levels. The patchwork takes shape with an idea of shifting bay sizes to house different programs and in rings to house different concepts of mandatory thresholds.

MEDELLIN PREDOMINANT ECOLOGY
Site research of major ecological and infrastructural sequences which solidify the need for an architectural intervention in the form of an affordable housing tower.

UNIT AGGREGATION

UNIT AGGREGATION

UNIT AGGREGATION
Iterative structural diagrams optimized for density and threshold framing through “ringed” bay typologies.

COMMUNAL GARDENS

STRUCTURAL SYSTEM PROTOTYPE

COMMUNAL GARDENS

STRUCTURAL SYSTEM PROTOTYPE


COMMUNAL GARDENS STRUCTURAL SYSTEM PROTOTYPE



QUILTED BAY - 1

QUILTED BAY - 2

RINGED BAY - 3


SNAKING GARDEN

CENTRAL GARDEN

UNIT
Deconstructing traditional bay configurations into bay sizes which are allocated for program specificity.

CENTRAL GARDEN


Ground floor is a public access area with locker rooms and a public soccer pitch. Second typical floor is occupied by complete residential program. The third typical floor is occupied by the remained of the units as well as educational programs.
1 Laundry Room
2 Men’s Locker Room
3 7v7 Soccer Pitch
4 Women’s Locker Room
5 Bedroom
6 Bathroom
7 Shared Kitchen 8 Office Space 9 Vertical Track





DETAILED PLAN - LIVING UNIT PLAN DETAILED PLAN - WORK + STUDY PLAN
Shared kitchens optimized communal cooking and energy/ gas expenditures. A kitcen on either side of the units serve their respective sides.
By separating the sleeping quarters and work + study programs, I hope to push an idea of necessary vertical threshold experience that promotes physical activity as well as discontinuing concepts of merged living and sleeping to improve mental health and focus.
The work + study program illustrates the potential for integrated plus programs in the form of public classrooms. Bringing regulated curriculums to the severely underserved and disinvested community of Communa 13.

STRUCTURAL MODEL
Vertical community consists of a patchwork matrix comprised of reclaimed and reused steel to promote sustainability and carbon reduction as well as address affordability concerns.

BUILDING MODEL


Vertical community allows for opportunities of privacy and publicness based on residents bay occupation.






analysis diagrams illustrate the effect of a double skin technique as a buffer for radiation transfer.
REGIONAL GLOBALISM IN THE TENNESSEE VALLEY
RADIATION ANALYSIS + L - SYSTEM SKIN
TERM: SPRING 2023 -
PROJECT TYPE: PROFESSIONAL (GROUP)
INSTRUCTOR: STEPHEN MUELLER, ERSELA KRIPA
INSTITUTION: TEXAS TECH COLLEGE OF ARCHITECTURE- EL PASO
PROJECT FOR OPERATIVE SPATIAL TECHNOLOGIES (POST)
While at POST, I worked with the research center at the University of Michigan to design a seedbank for their larger scale project. Using L-System integration as a concept for skin patterns, I was able to test for exposures and vulnerabilities as it pertains to radiation.















BOYS & GIRLS CLUB RENOVATION
RENOVATION VISUALS
TERM: SPRING 2023 - SUMMER 2023
PROJECT TYPE: PROFESSIONAL (GROUP)
INSTRUCTOR: STEPHEN MUELLER, ERSELA KRIPA
INSTITUTION: TEXAS TECH COLLEGE OF ARCHITECTURE- EL PASO
PROJECT FOR OPERATIVE SPATIAL TECHNOLOGIES (POST)
While at POST, I had the opportunity to work within the schematic design phase on a renovation to a historic building. With emphasis of natural lighting, I hoped to reduce energy expenditures and maximize daylighting.

