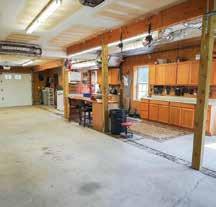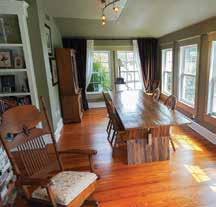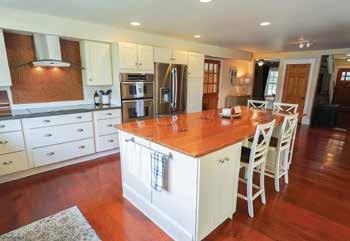
2 minute read
Loving the Land A bu
Loving the Land
By Lisa J. Gotto
More than 36 acres of lush green farmland surround the main house of this exceptional estate property in rural Hebron. For those who enjoy the road less traveled and the tranquility of a bucolic landscape, this two-story farmhouse with its various outbuildings, water features, and front porch views is the perfect place to watch family life unfold.
The original, 2,800-square-foot farmhouse has been thoughtfully updated and upgraded for modern living with careful consideration given to resourcing as much from the original property as possible.
An impressive and welcoming wraparound porch with column and spindle-post detail greets visitors and provides plenty of shady spots for sitting a spell and enjoying the morning paper. Gorgeous pine hardwood floors are the first sign of enhanced craftsmanship within the interior, where a lovely living room with pellet stove welcomes home the family. A handsome center staircase is located just inside the foyer. A spacious and wonderfully updated kitchen can be entered just past the living room flowing along the fine pine floors. The all-white kitchen offers a large island with a reclaimed barnwood top and breakfast seating for four. A large window over the apron sink provides a sweeping view to the land and all stainless-steel appliance package makes creating meals in the kitchen a cook’s dream.
A warm and inviting family room with a brick mantel fireplace and charming built-ins offers casual respite and another place to take in the beauty of the farmland. This room extends to provide space for a formal dining room with many large windows to draw in the natural light.
Primary Structure Built: 1910 Sold For: $850,000 Original List Price: $995,000 Bedrooms: 3 Baths: 2 Full, 1 Half Living Space: 4,475 Sq. Ft. Lot Size: 36.76 acres





Listing Agent: Brandon Brittingham; Long and Foster Real Estate; 107 Williamsport Circle, Salisbury; m. 443-783-3928; o. 443-978-3330; brandon.brittingham@longandfoster.com; longandfoster.com Buyers’ Agent: Lona Sue Todd; Taylor Properties; 175 Cochrane Dr. Annapolis; m. 410-310-0222; o. 301-970-2447; lstodd11@outlook.com; realtorlona.com Upstairs, a primary suite offers a series of beautiful wood-trimmed windows with peaceful views and a headboard wall fashioned to look like a barn door. The primary bath provides a large, walk-in tile shower, and a dual vanity for busy mornings. There are two additional bedrooms this level and a shared bath.
Among the property’s outbuildings is a 40- by 50-foot, three-story Morton building that has been enhanced to create the ultimate workshop, storage, and additional living space. The living space offers a vaulted wood ceiling and tall, rustic timber supports. A spacious, second story deck provides a great space for a workshop break, hunter’s retreat, or spotting all the amazing wildlife that inhabits the property’s wooded surroundings.










