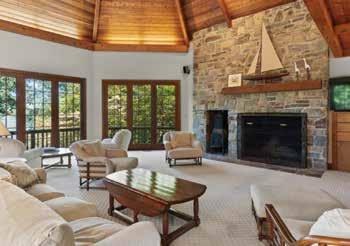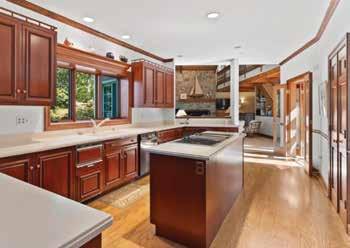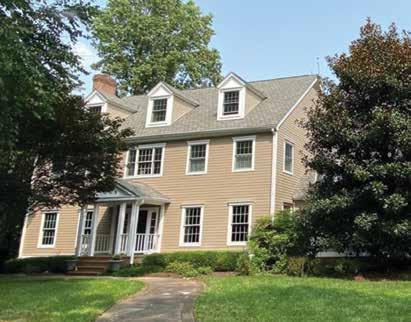
3 minute read
Severn Stunner Inside
Severn Stunner
By Lisa J. Gotto
panoramic paradise awaits the new homeowners of this 5,000 square-foot home that is not only spacious but has many special features. The expanded colonial style design is well-situated on a lot landscaped for seclusion that provides soothing
Severn River views as far as the eye can see.
The comfort of warm woods welcome you into the spacious entry hall where a central staircase provides a primary focal point. To the left you’ll enter the home’s formal living room with its gorgeous wood-burning fireplace and a set a French doors that lead to a screened-in porch area—just one of the incredible access points to the home’s outdoor living spaces. To the right, you’ll find a lovely formal dining room with rich hardwoods, and wood trim and chair rail accents.



Primary Structure Built: 1984 Sold For: $2,225,000 Original List Price: $2,195,000 Bedrooms: 6 Baths: 5 Living Space: 5,181 Sq. Ft. Lot Size: 1.59 acres
The main level also offers the homeowners the beauty of a large eat-in kitchen with rich cherry custom cabinetry and a six-burner center island cooktop. Views to the river are the benefit of three large vertical windows providing a horizontal expanse—perfect to keep an eye on the outdoor activity below. Breakfasts can be enjoyed in its own sunny space that also provides access to the home’s screenedin porch off the living room. Again, a trio of large picture windows affords morning water views in every season.
The kitchen flows seamlessly into the show-stopping family room with its vaulted timber ceiling with architectural beam detail. A series of floor-to-ceiling windows along with a patio door allows entry to one of the four levels of decking surrounding the house. A feature wall of stacked stone provides the mantle and wood-burning hearth in this amazing living and recreation space.
Four of the homes five bedrooms are located on the home’s upper level, including a luxurious 19- x 14-foot

master suite with separate living area and the home’s third wood-burning fireplace—an oasis all its own.
Located in the community known as The Downs, this home also affords access to amenities such as a club house, marina and marina clubhouse, a picnic area, outdoor swimming pool, tennis courts, and a toddler playground.
Along with being a great “get away from it all”-type home, the property offers an outdoor living area appointed to rival any resort with its incredible views, Olympic-size inground swimming pool, expansive decking and patio space for entertaining, hot tub, and picnic area. Its 100 feet of water frontage, private dock site with multiple slips, and eight feet of mean low water, make this a home that scores high on the quality-of-life scale.
Listing Agent: Brad Kappel; TTR Sotheby’s International Realty; 209 Main St., Annapolis; m. 410-279-9476; brad.kappel@sothebysrealty.com.; bradkappel.com
Buyer’s Agent: Dawn Wilson; TTR Sotheby’s International Realty; 2300 North Clarendon Blvd., Arlington, VA; m. 703-217-4959; o. 703745-1212; ttrsir.com


Health Beauty +
108 FRESH TAKE | 109 UNPLUG | 111 FITNESS TIPS











