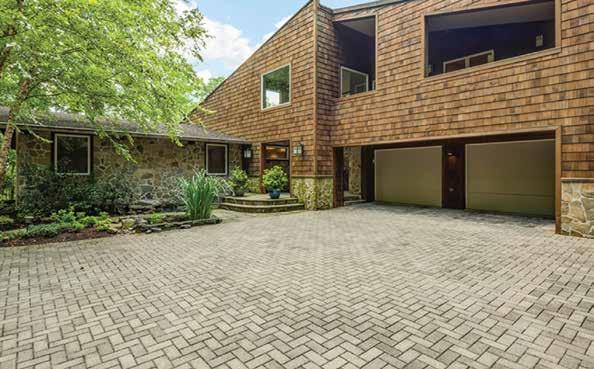
7 minute read
Real Estate Stunning
HOME REAL ESTATE
Waterfront Lifestyle & … Then Some!

By Lisa J. Gotto J ust a 15-minute drive from Downtown Annapolis, this home offers a unique façade is reminiscent of some late 19th century shingle style homes with its use of natural materials such as red cedar shingles and stone. The home, situated on the banks of Scott’s Cove in Edgewater was custom-designed to deliver scenic Beard’s Creek vistas, along with the natural beauty of its location on two wooded acres.
This home’s new owners may feel they are living in a tree house when sitting in the bright, open-plan living room with its panoramic windows and rich, hardwood floors. The atmosphere is made cozier and warmer with its accompanying gas fireplace. This open-plan space extends to include a large, separate dining space and a well-equipped kitchen boasting gleaming granite countertops, a generous island with seating for three, a Trivection wall oven, and 6-burner dual fuel range. There’s also a large central command area and shelving in the kitchen for bill-paying, note-taking, and convenient cookbook storage.
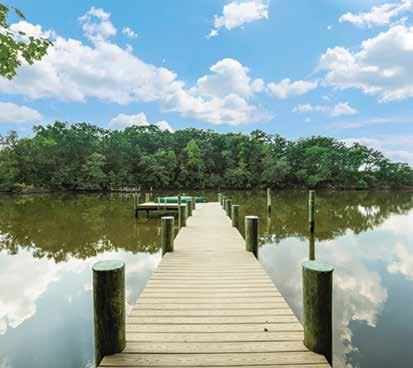
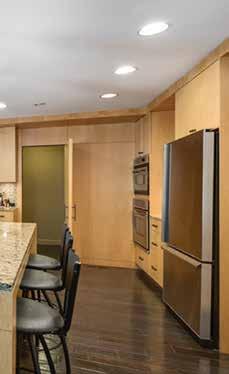
From this level you can access a waterside screened-in porch with low-maintenance IPE flooring that offers a comfortable spot for relaxation and reflection. Making life a little easier, an efficiently designed laundry and mud room is located off the kitchen. It offers custom cabinetry with pull-out pantry drawers, a built-in ironing board, and over-sized laundry tub.
“The buyers loved the Edgewater location and the transitional-toward-contemporary design. As serial remodelers, they saw its potential and thought the price was fair in light of the work and expense that will be required to bring the house back to its former glory,” says Buyers’ Agent, Steven Arcé of the Mr. Waterfront Team of Long & Foster Real Estate.
The spacious master suite is located on the main level and features a vaulted ceiling, generous walk-in closet, separate office space with built-in desk and a spa-like master bath with Jacuzzi tub. If that isn’t enough to relax you, the French doors that lead to the deck and home’s great views just might. All
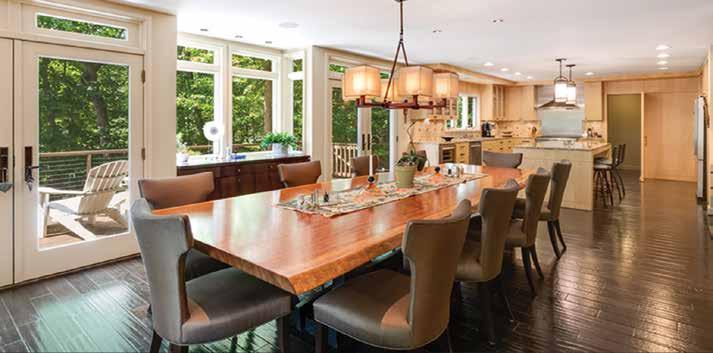
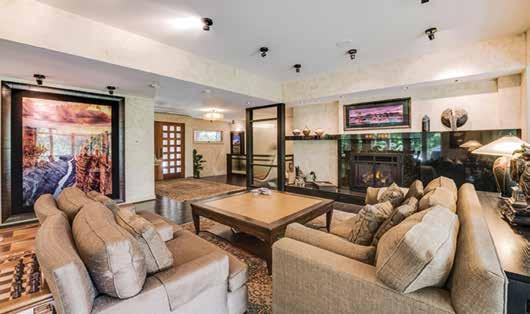
bed and bath features reflect the use of natural materials and elements.
A grand family room is featured on the lower level which allows for walk-out access, as well as two additional bedrooms, a full bath, a home gym, and a heated indoor exercise pool. Speaking of family, the home’s upper level includes an attached in-law suite accessible from the main house and also by a private entrance. The suite offers two bedrooms, full bath, office space with kitchenette, and a sitting room.
Last, but certainly not least, this exceptional property has its own private pier for tranquil boating via the South River and beyond; a true nature enthusiasts paradise!
Listing Agent: Charlie & Reid Buckley; Mr. Waterfront Team of Long & Foster Real Estate; 320 6th St., Annapolis; 410-266-6880
Buyer’s Agent: Steven Arcé; Mr. Waterfront Team of Long & Foster Real Estate; 320 6th St., Annapolis; 410-266-6880
HOME REAL ESTATE
Every Boater’s Dream
By Lisa J. Gotto S pacious, light, bright, and beautiful would best describe your views as you walk into this stately, five-bedroom colonial on Whitehall Bay. A free-flowing foyer directs the eye across the sunny open plan lower level that features a formal living area with fireplace to the right and dining to left. The dream for so many of an all-white kitchen is attractively realized on this level and offers plenty of prep space with its central island, as well as an area to organize with an in-kitchen command center. Made for entertaining, the kitchen has a handy wine refrigerator and plenty of space to host a buffet-style cocktail party and seating for four at an adjacent breakfast seating area.
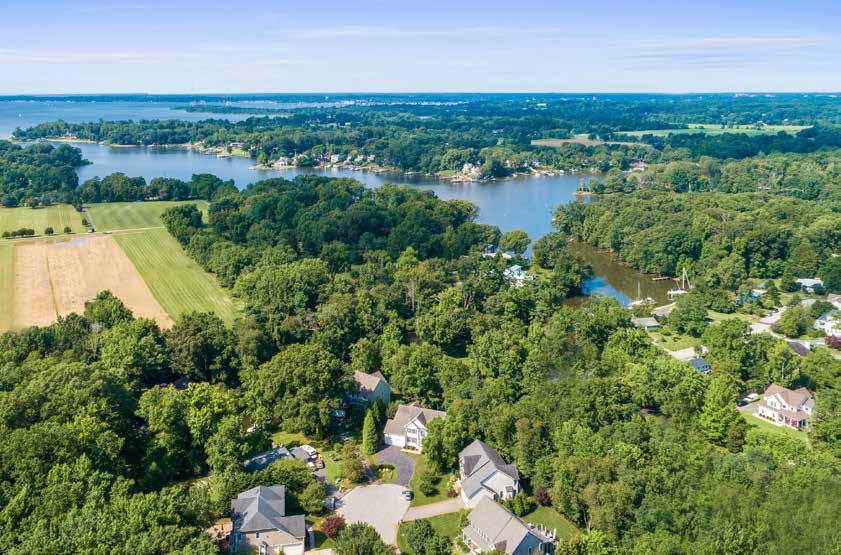
As is so desirable with open-plan homes, the kitchen space flows conveniently to a large family room incased with many large windows and an adjacent sunroom with large windows that overlook the boat dock and tranquil canal that is a just a few moments boat ride to the Whitehall Bay. The family room looks out over the spacious second-level lighted deck with a plumbed gas grill for convenient outdoor hosting. Guests will enjoy music provided by the home’s whole-house sound system.
Buyer’s Agent Chris Schumaker of RE/MAX Executive says the new Primary Structure Built: 2004 Sold For: $980,000 Original List Price: $1,095,000 Bedrooms: 5 Baths: 3 Full, 1 Half-Bath Living Space: 3,814 Sq. Ft Lot Size: 0.36 acres
homeowners, who relocated from Virginia, were impressed with the home’s open layout. “They also remarked on the peacefulness of the backyard which overlooks the canal, and how easy it is to access the Bay,” Schumaker says.
Inside, the upstairs offers a light and bright master suite with extended seating area and master bath with
soaking tub and seated vanity. The home has four other bedrooms, several with adjacent baths. The downstairs boasts a home gym, a home theater, a roomy billiards area with pool table and custom-built wet bar with a kegerator and seating for four guests.
Outdoors, the home is conveniently tucked into a cul-de-sac that is surrounded by gorgeous mature trees. A boat owner’s dream, a terraced lawn and back stairway lead to the property’s private pier and boat dock that features a 16,000-pound boat lift. When ready to head out, the homeowners are mere minutes from all the dining and
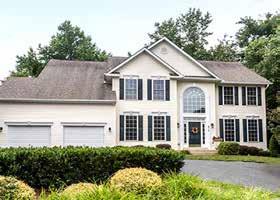
entertainment opportunities that Annapolis offers via access to Whitehall Bay and its adjacent waterways.
Listing Agent: Scott Schuetter; Century 21 New Millennium; 2448 Holly Ave., Suite 100, Annapolis; www.c21nm. com; 410-900-7668
Buyer’s Agent: Chris Schumaker; RE/ MAX Executive; www.chrisschumaker. com 410-739-7596

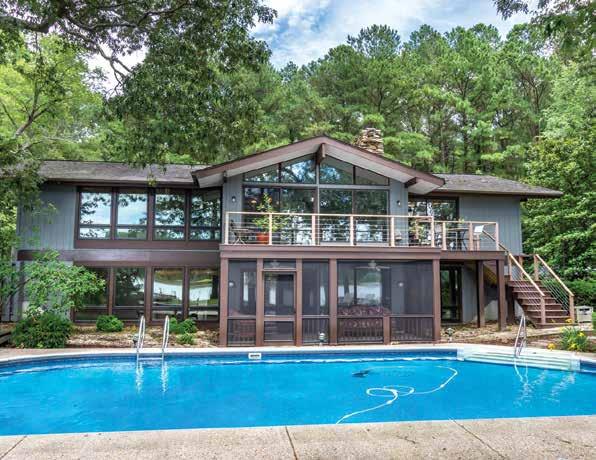
HOME REAL ESTATE
Miles River Update
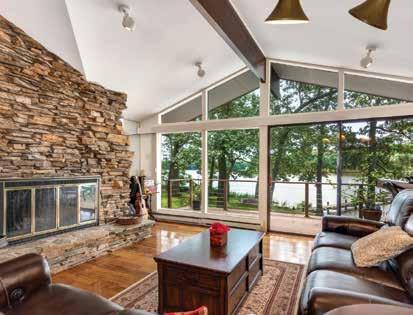
By Lisa J. Gotto M iles River sunset views await the new homeowners of this privately located and multi-amenity property in Easton. Built in 1974, the 3,500-plus square-foot contemporary, has been attractively updated over the years and offers gorgeous water views from nearly every vantage point.
The great room represents the epitome of sought-after, water-side living. Awash in natural light from its expansive floor-to-ceiling windows, the room also offers an architecturally inviting cathedral ceiling treatment, a floor-to-ceiling stacked stone fireplace and warm hardwood floors.
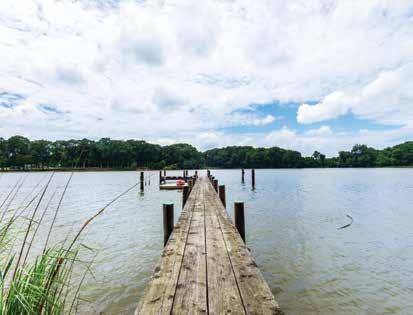
“This exceptional Gulley’s Cove property only became
available because the previous owner was offered a new job out of state,” says listing agent, Barbara Watkins of Benson and Mangold Real Estate.
A roomy and convenient main level master suite offers a private bath with jetted tub and large walk-in closet, and an adjacent room with water views offers a perfect space for an in-home office. A 20- x 22-foot family room with a wood-burning fireplace, and pool and water views is located just below on the lower level, along with three additional bedrooms, one-and-a-half baths, and another bonus/office space with water views. A utility room on this level leads out to a fenced-in yard.
While living on the water has its distinct advantages, on summer’s hotter days it’s so convenient to have your own in-ground pool for quick dips, tranquil lounging, or cocktails pool-side with friends on airy evenings.
Lovers of low-maintenance features will appreciate the thoughtful construction of the homes’ decks and balconies which wrap around many areas of the home to take advantage of the river views on one side and its surrounding forest of numerous mature trees that lend privacy to the property on the other. These views can also be enjoyed from a spacious screened-in porch for weather-proof daydreaming and entertaining. There’s room for two vehicles in the home’s detached garage.

Once outside, the private pier and floating dock is just steps away; ready for peaceful sojourns on the deep waters of the Miles River.
Listing Agent: Barbara C. Watkins; Benson & Mangold Real Estate; 27999 Oxford Rd.; Oxford, MD; 410- 310-2021
Buyer’s Agent: Chuck Mangold, Jr.; Benson & Mangold Real Estate; 31 Goldsborough St.; Easton, MD; 410-924-8832

Health Beauty 138 WHY AMERICAN HEART MONTH MATTERS | 140 FRESH TAKE 142 FITNESS TIPS | 147 PRODUCTS WE LOVE plus more! +











