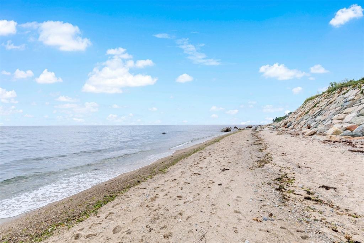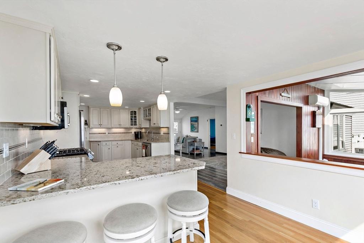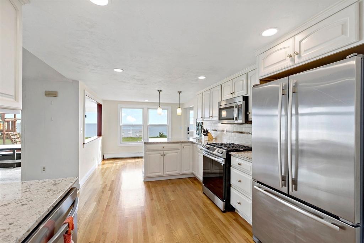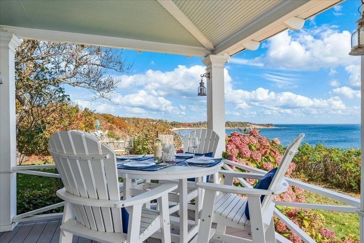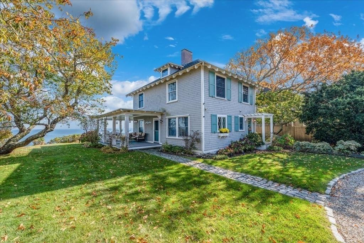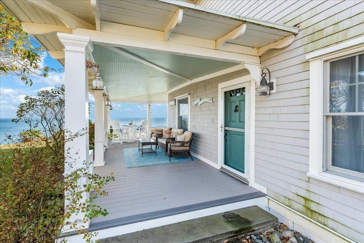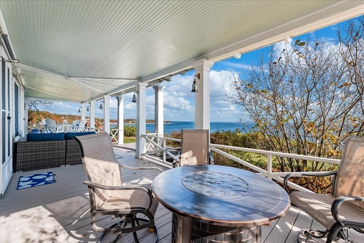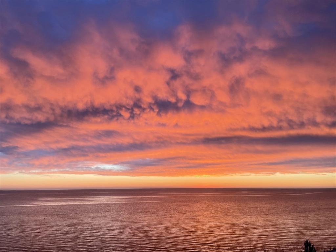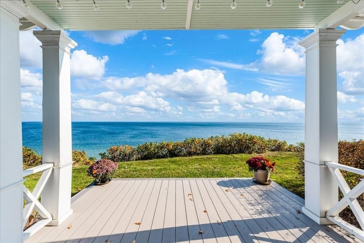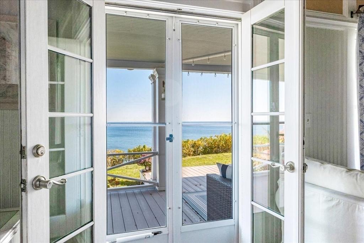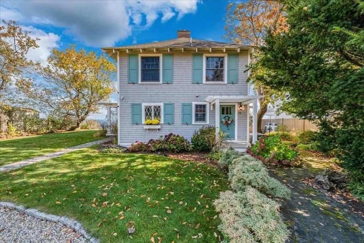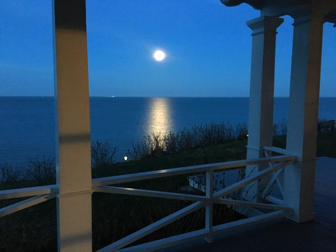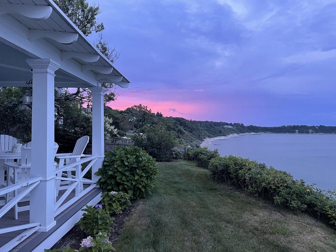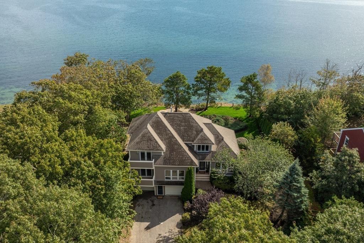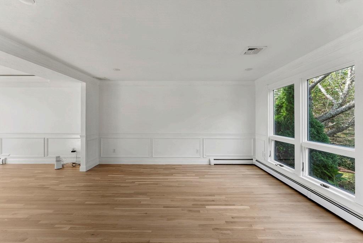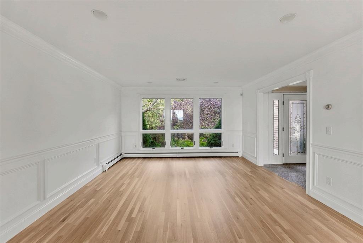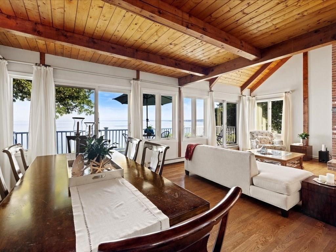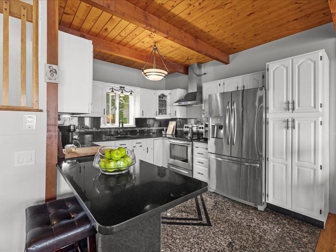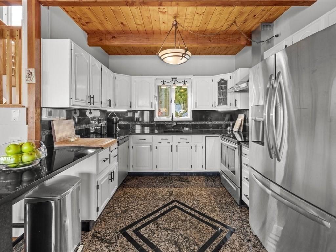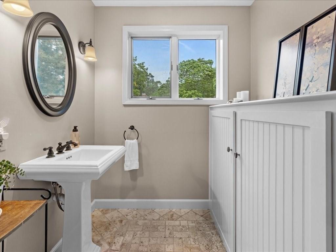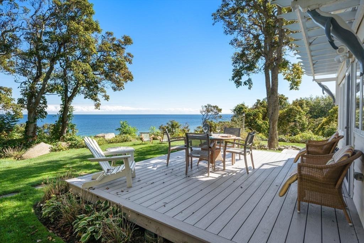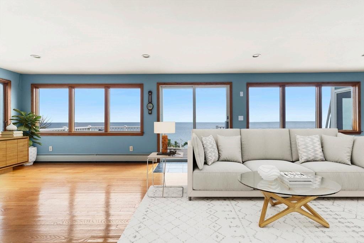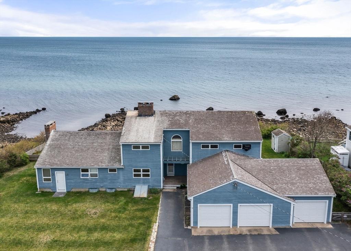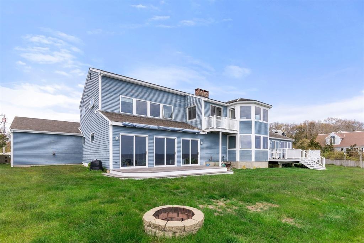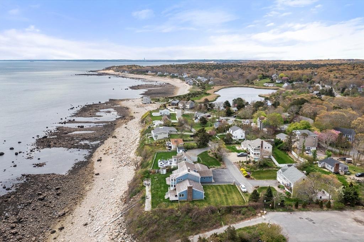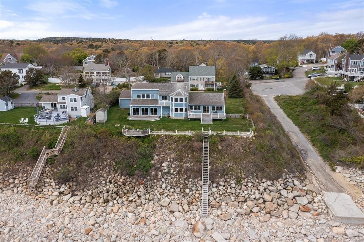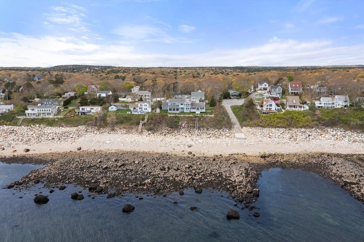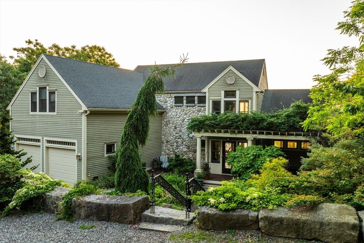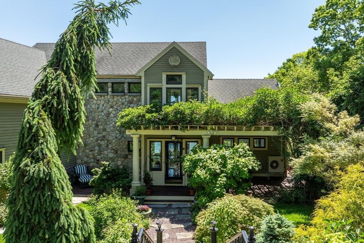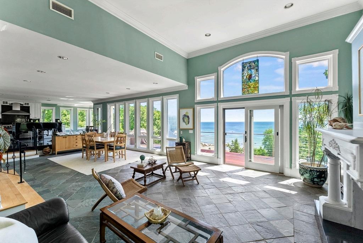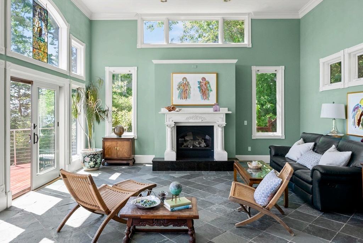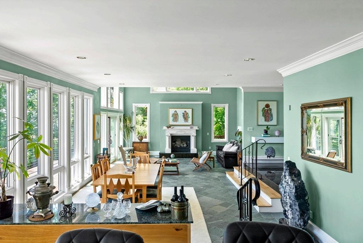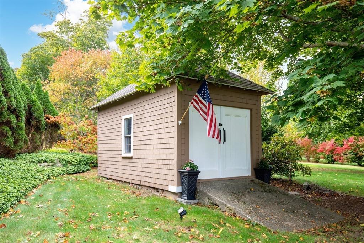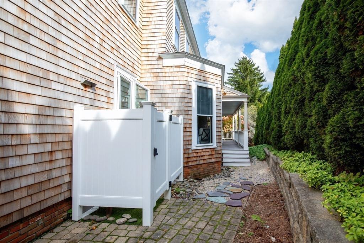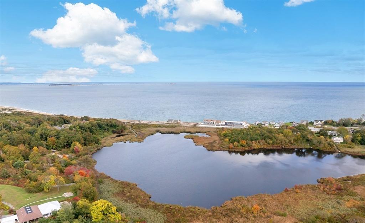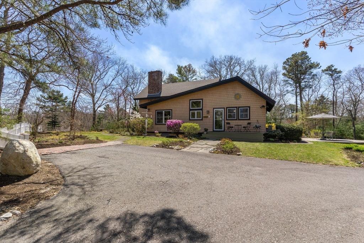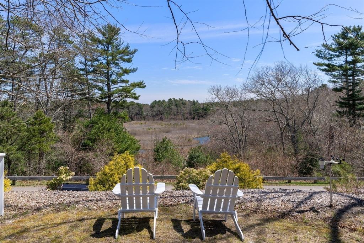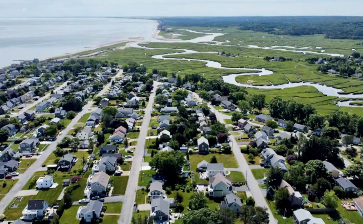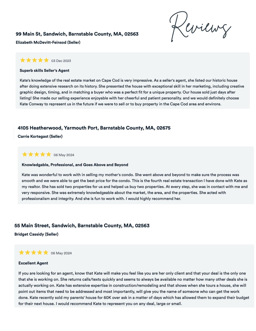117
$1,550,000 $1,400,000 3 Beds 2.0/0 Baths
CL OSED 10/15/24
Details
Prop Type: Single Family Residence
County: Plymouth
Subdivision: Indian Brook Association
Style: Cape, Contemporary
Features
Appliances: Water Heater, Range, Dishwasher, Microwave, Refrigerator, Washer, Dryer
Association Fee Frequency: Annually
Basement: Par tial, Sump Pump, UnPnished
Building Area Units: Square Feet
Community Features: Shopping, Park, Golf, Public School
Sq. Ft. ($587 / sqft)
Year Built 1956 Days on market: 13
Full baths: 2.0
Acres: 0.16
Lot Size (acres): 6,970
List date: 9/11/24
Sold date: 10/15/24
Construction Materials: Frame
Cooling: Ductless Current Financing: Cash
Off-market date: 9/24/24
Updated: Oct 15, 2024 3:01 PM
List Price: $1,495,000
Orig list price: $1,495,000 Taxes: $12,821
Disclosures: Solar system is owned. Basement access is exterior. Exterior Ring video cameras. Buyer and/or Buyer agent to verify all information contained herein. Some photos staged or digitally enhanced. Airbnb history and rave reviews available upon request. No Qood insurance per seller.
Door Features: Storm Door(s)
Electric: Circuit Breakers, 100 Amp Service, 200+ Amp Service
Exterior Features: Covered Patio/Deck, Storage, Sprinkler System, Outdoor Shower
Fireplace Features: Living Room
Fireplaces Total: 1
Conway
Flooring: Tile, Carpet, Laminate, Hardwood, Flooring - Stone/Ceramic
Tile, Flooring - Wall to Wall Carpet
Foundation Details: Block
Green Energy ECcient: Thermostat
Green Energy Generation: Solar
Heating: Baseboard, Propane, Ductless
Remarks
Interior Features: Closet, Closet/Cabinets - Custom Built, Ceiling Fan(s), Sun Room, Mud Room, ORce
Laundry Features: First Floor, Gas Dryer Hookup, Washer Hookup
Lot Features: Level
Parking Features: Paved Drive, Off Street, Paved
Parking Total: 4.0
Patio And Porch Features: Covered
Road Frontage Type: Dead End
Road Surface Type: Paved
Roof: Shingle
Rooms Total: 10
Sewer: Private Sewer
Utilities: for Gas Range, for Gas Dryer, Washer Hookup
Waterfront Features: Waterfront, Beach Front, Ocean, Frontage, Access, Private, Ocean, 0 to 1/10 Mile To Beach, Beach Ownership(Private)
Water Source: Public
Window Features: Skylight(s), Insulated Windows
Location, Location, Location! Welcome to the perfect oceanfront Summer or year round home. Pass through your back yard gate to the neighborhood stairs leading to a sugar sand beach where your favorite memories will be made and cherished for years to come. Enjoy spectacular panoramic views from inside & out. Your updated interior includes a spacious kitchen w/granite counters, stainless steel appliances, tile back splash, recessed & pendant lighting and hardwood Qoor. Relax by the Preplace in the living room and unwind in the comfor table 4 season sunroom w/2 skylights. Two bedrooms, full bath w/laundr y, dining area, mudroom and a Qex room complete the Prst Qoor. Upstairs, the primar y suite boasts amazing views (can you say sunrise & sunset!), full bath and oRce area. Enter tain outside with the ocean as your back drop. Extras include on demand hot water, solar panels, irrigation, mini splits, Nest thermostats, EV charger and more. Minutes to area amenities, golf and downtown. Wow
Cour tesy of AN8587
Information is deemed reliable but not guaranteed.
Kate Conway
Kate Conway WHITE SHARK
Williams Cape Cod & Colonial Par tners
$1,435,000
CL OSED 12/11/24 Year Built 1915 Days on market: 15
Details
Prop Type: Single Family Residence
County: Plymouth
Area: Manomet
Style: Colonial
Features
Appliances: Range, Dishwasher, Refrigerator, Washer, Dryer
Accessibility Features: No
Building Area Units: Square Feet
Community Features: Shopping, Walk/Jog Trails, Golf, Conservation Area, Highway Access, Public School
Construction Materials: Frame
Cooling: Central Air
Kate Conway
Full baths: 1.0
Half baths: 1.0
Acres: 0.26
Lot Size (acres): 11,326
List date: 10/24/24
Sold date: 12/11/24
Off-market date: 11/8/24
Updated: Dec 11, 2024 5:52 PM List Price: $1,370,000
Orig list price: $1,370,000 Taxes: $14,914
Current Financing: Conv Fixed
Disclosures: Proper ty NOT in Qood zone. 2 associations that maintain the beach, Churchills, $85/year (they have a webpage), & beach stairs maintenance fund (they ask for $150/year). Homeowners maintain their own wall. Subject to suitable housing, proper ty identiPed w/signed offer. 2 bedrooms no closets.
Electric: Circuit Breakers
Exclusions: Por table Generator Is Negotiable
Exterior Features: Porch, Deck - Composite, Storage, Sprinkler System, Garden, Outdoor Shower
Fireplace Features: Living Room
Fireplaces Total: 1
Foundation Details: Other
Heating: Forced Air, Natural Gas, Propane
Interior Features: Walk-up Attic
Laundry Features: Electric Dryer Hookup, Washer Hookup, Second Floor
Lot Features: Cleared
Parking Features: Off Street, Driveway, Stone/Gravel
Parking Total: 6.0
Patio And Porch Features: Porch, Deck - Composite
Road Frontage Type: Public Roof: Shingle
Rooms Total: 7
Sewer: Private Sewer
Utilities: for Gas Range, for Electric Range, Washer Hookup
View: Scenic View(s)
Waterfront Features: Waterfront, Beach Front, Ocean, Ocean, 0 to 1/10 Mile To Beach
Water Source: Public
Remarks
The most incredible idyllic seaside home awaits you, where nature's beauty & the craftsmanship of a home just oozing with charm come together in harmony. A blend of classic features which include wood coffered ceilings & built-in cabinets with modern conveniences such as granite counters, stainless steel appliances, updated bathrooms (including upstairs bath recently renovated from the studs), newer roof, shingle siding with azek trim & oversized shed, totally rebuilt seawall. The wraparound porches w/panoramic views create a perfect setting for dazzling sunsets, peaceful mornings & rejuvenating moments. The outdoor spaces, including the perennial gardens, new oversized shed & outdoor shower add to the home's overall charm & appeal. It is a magical place to live-capturing both the serenity of the natural surroundings & the comfor t of a lovingly appointed residence. Breathtaking beach is only steps away. You will wake each day to enjoy all that this enchanting home has to offer
Cour tesy of William Raveis R.E. & Home Ser vices Information is deemed reliable but not guaranteed.
Kate Conway
Kay
$1,395,000 3 Beds 2.0/2.0 Baths 2,844 Sq. Ft. ($491 / sqft)
CL OSED 12/12/24
Details
Prop Type: Single Family Residence
County: Plymouth
Area: Cedarville
Subdivision: Bay View Heights
Features
Appliances: Water Heater, Range, Dishwasher, Refrigerator, Washer, Dryer
Basement: Full, Par tially Finished, Walk-Out Access, Interior Entr y, Garage Access
Building Area Units: Square Feet
Community Features: Shopping, Park, Walk/Jog Trails, Stable(s), Golf, Conservation Area, Highway Access, Other
Style: Contemporary
Full baths: 2.0
Half baths: 2.0
Acres: 3.0
Lot Size (acres): 130,641
Year Built 2003 Days on market: 27
Garages: 2
List date: 10/17/24
Sold date: 12/12/24
Off-market date: 11/12/24
Updated: Dec 14, 2024 8:36 AM
List Price: $1,395,000
Orig list price: $1,395,000 Taxes: $13,304
Construction Materials: Frame
Cooling: Central Air, Ductless
Covered Spaces: 2.0
Current Financing: Conv Fixed
Disclosures: See listing agent for Bluff questions.
Town records state 3 bedroom - Title V is a 4 bedroom system
Door Features: French Doors
Electric: Circuit Breakers, 200+ Amp Service
Exterior Features: Porch, Deck, Patio, Balcony, Professional Landscaping, Sprinkler System, Decorative Lighting, Fenced Yard, Stone Wall, Other
Fencing: Fenced/Enclosed, Fenced
Fireplace Features: Family Room
Fireplaces Total: 1
Flooring: Tile, Marble, Bamboo, Hardwood, Other, Flooring - Marble
Foundation Details: Concrete Perimeter
Frontage Length: 75.00
Heating: Baseboard, Oil, Ductless
Interior Features: Closet, Bathroom - Half, Entrance Foyer, Media Room, Bathroom
Kate Conway
Laundry Features: Closet/ Cabinets - Custom Built, Flooring - Stone/Ceramic Tile, Window(s) - Picture, First Floor, Electric Dryer Hookup, Washer Hookup
Lot Features: Cul-De-Sac, Easements
Parking Features: Under, Garage Door Opener, Storage, Workshop in Garage, Garage Faces Side, Oversized, Paved Drive, Off Street, Paved
Parking Total: 6.0
Patio And Porch Features: Porch, Deck, Patio
Road Surface Type: Paved
Remarks
Roof: Shingle
Rooms Total: 9
Security Features: Security System
Sewer: Private Sewer
Utilities: for Electric Range, for Electric Dr yer, Washer Hookup
View: Scenic View(s)
Waterfront Features: Waterfront, Beach Front, Ocean, Frontage, Ocean, 1/ 10 to 3/10 To Beach, Beach Ownership(Public)
Water Source: Public
Oceanfront ~ Custom built Contemporary home located in Bay View Heights a stunning seaside cul-de- sac street. This recently updated & renovated designer home with a modern Qair boasts over 3000 sq ft of versatile living space & is privately set on 3 acres of land. Enjoy breathtaking views from almost every room or relax on the picturesque decks, patios & lawn area with unobstructed views of the Atlantic. The home features three/ four bedrooms & 2 full + 2 half baths, Open but dePned layout perfect for enter taining. 1st Qoor bedroom has exterior balcony , 1/2 bath & spacious laundry room, Center island chef 's kitchen w/ SS appliances has adjacent dining area & exterior access, Family room with corner gas Preplace. Dining room w/ cove lighting, Living & Dining rooms have custom molding. The 2nd level featuresThe owners suite with balcony, grand WIC, luxurious bath with jacuzzi tub / tile shower, 2 additional bedrooms share the 2nd full bath. The LL recreation room & Lav
Cour tesy of Coldwell Banker Realty - Plymouth Information is deemed reliable but not guaranteed.
Kate Conway
Kate Conway
$1,100,000 3 Beds 2.0/1.0 Baths 2,382 Sq. Ft. ($462 / sqft)
CL OSED 8/28/24
Details
Prop Type: Single Family Residence
County: Plymouth
Style: Colonial
Full baths: 2.0
Features
Appliances: Water Heater, Range, Dishwasher, Refrigerator, Washer, Dryer, Range Hood
Basement: Full, Par tially Finished, Walk-Out Access, Interior Entr y, Concrete, UnPnished
Building Area Units: Square Feet
Community Features: Shopping, Walk/Jog Trails, Golf, Conservation Area, Highway Access, Marina
Year Built 1989 Days on market: 32
Half baths: 1.0
Acres: 0.17
Lot Size (acres): 7,405
List date: 7/10/24
Sold date: 8/28/24
Off-market date: 8/9/24
Updated: Aug 29, 2024 2:38 PM
List Price: $1,295,000
Orig list price: $1,475,000 Taxes: $12,116
Construction Materials:
Frame, Post & Beam
Cooling: None
Current Financing: Cash
Disclosures: Loft is currently being used as the primar y bedroom. Basement entryway is not heated. Primary bedroom is currently being used as an oRce.
Electric: 200+ Amp Service
Exclusions: See Agent
Exterior Features: Deck, Deck - Composite, Rain Gutters, Professional Landscaping, Sprinkler System, Screens, Garden, Outdoor Shower, Stone Wall
Fireplace Features: Living Room
Fireplaces Total: 1
Flooring: Wood, Tile, Flooring
- Stone/Ceramic Tile, Flooring - Hardwood
Foundation Details: Concrete Perimeter
Heating: Baseboard
Interior Features: BathroomFull, Beamed Ceilings, Vaulted Ceiling(s), Mud Room, Loft, Entr y Hall
Laundry Features: Dryer
Hookup - Electric, Washer Hookup, Flooring - Stone/ Ceramic Tile, In Basement
Lot Features: Cul-De-Sac, Wooded, Cleared, Sloped
Parking Features: Off Street, Paved
Parking Total: 4.0
Kate Conway
Patio And Porch Features:
Deck, Deck - Composite
Road Frontage Type: Public
Road Responsibility: Public Maintained Road
Road Surface Type: Paved
Roof: Shingle
Rooms Total: 6
Sewer: Private Sewer
Remarks
View: Scenic View(s)
Waterfront Features: Waterfront, Beach Front, Ocean, Frontage, Walk to, Access, Deep Water Access, Direct Access, Private, Beach Access, Ocean, Frontage, Walk to, 0 to 1/10 Mile To Beach, Beach Ownership(Other (See Remarks))
Water Source: Public
Window Features: Skylight, Screens
Welcome to the best kept secret in Plymouth! This seaside gem is tucked away on a quiet cul-de-sac with panoramic ocean views and easy access to a beautiful private beach. Walls of windows and skylights let the natural light Qow in. Two bedrooms have sliders that maximize your views and allow you to step outside and enjoy the quiet backyard bordered with hydrangeas. The post and beam style with a generous sized Preplace and hardwood Qoors make this home feel cozy, yet the open Qoor plan offers endless possibilities. Stunning loft space complete with full bathroom, serves as a primar y ensuite bedroom with spectacular views. Updates include new sliders, skylights, high eRciency heating system, Hardie Board siding and roof. Imagine this summer, being home from the beach in minutes, hopping in your outdoor shower, and enjoying cocktails on the deck! This perfect oceanfront home with mooring possibilities is waiting for you!
Cour tesy of South Shore Sotheby's International Realty Information is deemed reliable but not guaranteed.
Kate Conway
$1,210,000 3 Beds 2.0/1.0 Baths 1,368 Sq. Ft. ($885 / sqft)
CL OSED 11/21/24
Details
Prop Type: Single Family Residence
County: Plymouth
Area: Cedarville
Subdivision: Cedarville Landing
Style: Contemporary
Features
Appliances: Water Heater, Range, Dishwasher, Microwave, Refrigerator, Washer, Dryer
Association Fee Frequency: Annually
Basement: Par tial, Bulkhead
Building Area Units: Square Feet
Community Features: Shopping, Golf, Highway Access
Full baths: 2.0
Half baths: 1.0
Acres: 0.37
Lot Size (acres): 16,117
List date: 10/10/24
Sold date: 11/21/24
Year Built 1957 Days on market: 19
Construction Materials: Frame
Cooling: None
Current Financing: Conv Fixed
Off-market date: 10/29/24
Updated: Nov 21, 2024 4:14 PM
List Price: $1,200,000
Orig list price: $1,200,000 Assoc Fee: $80
not available
Taxes: $10,447
High: Plymouth South Middle: Pcis
Elementary: Indian Brook
Disclosures: Buyers/Buyer’s agent must conduct their own due diligence, veriPcation(s) of all information and research and are relying solely on the result thereof. Home comes fully furnished as seen. Room measurements approximate. Accompanied showings only. Do not walk on the proper ty without a representative.
Exterior Features: Deck, Balcony, Pool - Inground, Pool - Inground Heated, Rain Gutters, Storage, Professional Landscaping, Sprinkler System, Decorative Lighting, Screens
Fireplace Features: Dining Room
Fireplaces Total: 1
Foundation Details: Concrete Perimeter
Photo
Kate Conway
Heating: Forced Air, Oil
Laundry Features: Bathroom - 1/4, Flooring - Stone/ Ceramic Tile, Main Level, Electric Dryer Hookup, Washer Hookup, First Floor
Lot Features: Cul-De-Sac, Other
Parking Features: Off Street
Remarks
Parking Total: 3.0
Patio And Porch Features: Deck
Pool Features: In Ground, Pool - Inground Heated
Road Frontage Type: Dead End
Road Surface Type: Unimproved
Roof: Shingle
Rooms Total: 6
Sewer: Private Sewer
Utilities: for Electric Range, for Electric Dr yer, Washer Hookup View: Scenic View(s)
Waterfront Features: Waterfront, Beach Front, Ocean, Walk to, Access, 0 to 1/10 Mile To Beach, Beach Ownership(Private, Deeded Rights)
Water Source: Public Window Features: Screens
Experience the best of both worlds! Unique oppor tunity to own this beautiful fully furnished oceanfront home boasting breathtaking ocean views of Cape Cod Bay. A serene oasis nestled in a quiet cul de sac in the sought-after sandy beach neighborhood of Cedar ville Landing with private deeded beach rights. This home offers a perfect blend of modern comfor t and coastal living, ideal for a serene retreat or an Airbnb rental. Previously renovated and well maintained, the main Qoor open concept offers a fully equipped kitchen, a cozy Preplace, built-ins in living room, Prst Qoor laundr y and 1/2 bath.The upper level features 2 full baths, 3 generous bedrooms including the ensuite with oceanviews, balcony and a large full bath.The exterior showcases well-maintained landscaping that complements the architecture, while the highlight of the outdoor area is the ocean views and the heated inground pool. Easy access to Route 3!
Cour tesy of William Raveis R.E. & Homes Ser vices Information is deemed reliable but not guaranteed.
Kate Conway
$1,127,000 4 Beds 3.0/0 Baths 4,090 Sq. Ft. ($276 / sqft)
CL OSED 8/29/24
Details
Prop Type: Single Family Residence
County: Plymouth
Area: Vallersville
Subdivision: Surfside Estates
Features
Appliances: Range, Dishwasher, Microwave, Refrigerator
Basement: Full, Par tially Finished, Interior Entr y
Building Area Units: Square Feet
Style: Contemporary
Full baths: 3.0
Acres: 0.4
Lot Size (acres): 17,424 Garages: 3
Year Built 1954 Days on market: 83
List date: 5/16/24
Sold date: 8/29/24
Off-market date: 8/6/24
Updated: Aug 30, 2024 8:39 AM
List Price: $1,195,000
Orig list price: $1,250,000 Taxes: $11,502
Community Features: Public Transpor tation, Shopping, Pool, Tennis Cour t(s), Park, Walk/Jog Trails, Stable(s), Golf, Medical Facility, Laundromat, Bike Path, Conservation Area, Highway Access, House of Worship, Marina, Private School, Public School
Construction Materials: Frame
Cooling: None
Covered Spaces: 3.0
Current Financing: Conv Fixed
Disclosures: All Preplaces have not been used but on main Qoor in dining area (needs to be cleaned.) Seller is not representing that they work along with the upstairs dryer vent.Some photos vir tually staged to add furniture.
Exterior Features: Deck, Storage, Sprinkler System
Fireplace Features: Dining Room, Living Room, Master Bedroom
Fireplaces Total: 3
Flooring: Hardwood
Foundation Details: Irregular Heating: Baseboard, Oil, Fireplace(s)
Laundry Features: Second Floor
Lot Features: Corner Lot, Level
Parking Features: Attached, Paved Drive, Off Street, Paved
Parking Total: 4.0
Patio And Porch Features: Deck
Remarks
Pool Features: Indoor
Road Surface Type: Paved
Roof: Shingle
Rooms Total: 8
Sewer: Private Sewer
View: Scenic View(s)
Waterfront Features: Waterfront, Beach Front, Ocean, Direct Access, Ocean, Direct Access, 0 to 1/10 Mile To Beach
Water Source: Public
Welcome to your dream coastal retreat! This Contemporary 4 bedroom, 3 full bathroom home offers the ultimate in oceanfront living. With private stairs leading directly to the beach, you can enjoy the breathtaking ocean views and the soothing sounds of the waves right from your doorstep. Step inside to discover a spacious interior per fect for relaxing or enter taining. Hardwood Qoors, granite kitchen counter tops, and panoramic ocean views along with an indoor heated pool with sliders offering the best of indoor/outdoor living.Outside the expansive grounds offer ample space for outdoor gatherings, al fresco dining, and enjoying watching the sunrise over the water. Located on just under half an acre on a dead end street, this proper ty provides the perfect balance of privacy and convenience. A 3 bay attached garage completes this oceanfront gem and adds to this piece of paradise.
Cour tesy of William Raveis R.E. & Homes Ser vices Information is deemed reliable but not guaranteed.
Kate Conway
$1,985,000 $1,525,000
PENDING 7/3/24
Details
Prop Type: Single Family Residence
County: Plymouth
Area: Ellisville
Subdivision: Ellisville
Style: Contemporary
Features
Appliances: Water Heater, Range, Dishwasher, Refrigerator, Washer, Dryer
Basement: Full, Par tially Finished, Walk-Out Access, Interior Entr y
Building Area Units: Square Feet
Community Features: Shopping, Park, Walk/Jog Trails, Stable(s), Golf, Conservation Area, Highway Access, House of Worship, Other
Full baths: 3.0
Half baths: 1.0
Acres: 0.7
Lot Size (acres): 30,453 Garages: 2
3 Beds 3.0/1.0 Baths 3,314 Sq. Ft. ($460 / sqft)
Year Built 1997 Days on market: 28
List date: 6/19/24
Pending date: 7/3/24
Off-market date: 7/16/24
Updated: Jul 17, 2024 3:05 AM
List Price: $1,985,000
Orig list price: $1,985,000 Taxes: $18,385
Construction Materials: Frame
Cooling: Central Air, Ductless
Covered Spaces: 2.0
Disclosures: Title V approved 4 bedroom system. See listing agent for list of exclusions. 10 replacement windows being installed mid July
Door Features: Insulated Doors
Electric: Generator, Circuit Breakers, 200+ Amp Ser vice, Other (See Remarks)
Exterior Features: Porch, Deck - Wood, Patio, Covered Patio/Deck, Balcony, Rain Gutters, Professional Landscaping, Sprinkler System, Garden, Outdoor Shower, Stone Wall
Fireplace Features: Living Room, Master Bedroom
Fireplaces Total: 3
Flooring: Wood, Hardwood, Stone / Slate, Engineered Hardwood, Other, FlooringStone/Ceramic Tile, Flooring - Hardwood
Foundation Details: Concrete Perimeter
Green Energy ECcient: Thermostat
Heating: Radiant, Propane, Ductless, Fireplace
Kate Conway
Interior Features: Cathedral Ceiling(s), Lighting - Pendant, Lighting - Overhead, Crown Molding, Steam / Sauna, Bathroom - Full, Counter tops - Stone/Granite/Solid, WalkIn Closet(s), Dressing Room, Open Floorplan, Recessed Lighting, Closet - Double, Entrance Foyer, Bathroom, Bonus Room, High Speed Internet
Laundry Features: Dryer
Hookup - Electric, Washer
Hookup, FlooringHardwood, Electric Dr yer
Hookup, Lighting - Overhead, Second Floor
Parking Features: Attached, Garage Door Opener, Off Street, Driveway, Stone/ Gravel
Parking Total: 6.0
Patio And Porch Features:
Porch, Deck - Wood, Patio, Covered
Remarks
Road Frontage Type: Public
Road Responsibility: Public Maintained Road
Road Surface Type: Paved
Roof: Shingle
Rooms Total: 8
Security Features: Security System
Sewer: Private Sewer
Utilities: for Gas Range, for Electric Dryer, Washer Hookup
View: Scenic View(s)
Waterfront Features: Waterfront, Beach Front, Ocean, Bay, Frontage, Direct Access, Bay, Ocean, Direct Access, Frontage, 0 to 1/10 Mile To Beach, Beach Ownership(Public)
Water Source: Public
Window Features: Window(s) - Picture, Insulated Windows
Oceanfront home architecturally designed with views in mind boasting sweeping views of Cape Cod Bay and the beach below. This custom contemporary home is perfectly situated on the approx .70 arce lot with professionally landscaped grounds, mature plantings, hardscaped walls, patios & stairs all protected by a sloping vegetative buffer & large-rock seawall. Private stairs to access the sandy beach and water's edge. Featuring ~ Chefs kitchen with custom center island & extended bay window eat-in area. Open dining & living, slate Qoors, gas Preplace with vintage French Country marble surround. Walls of windows, High ceilings. Grand Owner's suite with see-thru gas Preplace, Juliet balcony, private bath joined with steam room. Spacious Qex space (possibly the 4th bedroom) over the 2 car garage. Finished walk out LL offers two bedrooms, family room, full bath & walk-out patio. Enjoy seaside ever changing nature with seals, whales (in season), birds & sunrises on your 40 ft deck.
Cour tesy of Coldwell Banker Realty - Plymouth Information is deemed reliable but not guaranteed.
Kate Conway
Kate Conway WHITE SHARK
Williams Cape Cod & Colonial Par tners
$1,282,900
CL OSED 12/16/24
Details
Prop Type: Single Family Residence
County: Plymouth
Area: Chiltonville
Subdivision: Chiltonville
Style: Colonial
Features
Appliances: Water Heater, Range, Dishwasher, Refrigerator, Washer, Dryer
Basement: Full, Interior Entr y, Concrete
Building Area Units: Square Feet
Community Features: Public Transpor tation, Highway Access
Construction Materials: Frame
Cooling: None
Kate Conway
Full baths: 1.0
Half baths: 1.0
Acres: 0.91
Lot Size (acres): 40,031
Garages: 2
Covered Spaces: 2.0
Current Financing: Conv. Fixed
Disclosures: Hot tub has been winterized
Door Features: French Doors
Electric: Circuit Breakers
Exterior Features: Porch, Patio, Rain Gutters, Hot Tub/ Spa, Barn/Stable, Outdoor Shower
Fireplace Features: Family Room, Living Room
4 Beds 1.0/1.0 Baths 3,178 Sq. Ft. ($404 / sqft)
Year Built 1850 Days on market: 19
List date: 10/23/24
Sold date: 12/16/24
Off-market date: 11/10/24
Updated: Dec 16, 2024 2:02 PM
List Price: $1,269,900
Orig list price: $1,269,900
Taxes: $8,232
High: Pnhs
Middle: Pcis
Elementary: Nmes
Fireplaces Total: 2
Flooring: Wood, Tile, Vinyl, Flooring - Stone/Ceramic Tile, Flooring - Hardwood
Foundation Details: Stone
Heating: Steam, Oil
Interior Features: Entrance Foyer, Mud Room, Home ORce, Bonus Room
Other Structures: Barn/ Stable
Parking Features: Under, Off Street, Paved
Parking Total: 4.0
Patio And Porch Features: Porch, Patio
Road Frontage Type: Public
Roof: Shingle
Rooms Total: 11
Security Features: Security System
Sewer: Private Sewer
Spa Features: Private
Utilities: for Gas Range
View: Scenic View(s)
Waterfront Features: Beach Front, Ocean, 1/2 to 1 Mile
To Beach, Beach Ownership(Public)
Remarks
Water Source: Public
Perched majestically on a hill overlooking Eel River, Long Beach and the Atlantic Ocean, this grand estate is in the hear t of Chiltonville with easy access to everything Plymouth has to offer. The home exquisitely blends classic, inimitable details with modern updates. Enter through the magniPcent 1000 S.F. wraparound porch overlooking the grounds and the water beyond into the living room, with Qoor to ceiling windows and anchored by a unique and stunning Preplace. Continue through French doors to the splendid sitting room and the updated kitchen. Ascend the stairs, detailed to evoke thoughts of a ship's staircase, to the second Qoor, complete with 4 large bedrooms and an oRce. The recently redone third Qoor steals the show with the best views of all. Extensively renovated by its current designer owner, including the kitchen, bathrooms, outdoor shower, several rooms replastered and painted, the third Qoor, barn, new Pxtures throughout, etc. Welcome home!
Cour tesy of AN8587
Information is deemed reliable but not guaranteed.
Kate Conway
Kate Conway WHITE SHARK - a Division of Keller Williams Cape Cod & Colonial Par tners
$1,285,000 4 Beds 2.0/2.0 Baths
CL OSED 7/16/24
Sq. Ft. ($363 / sqft)
Year Built 1976 Days on market: 16
Details
Prop Type: Single Family Residence
County: Plymouth
Subdivision: Manomet
Style: Contemporary, Ranch
Full baths: 2.0
Features
Appliances: Water Heater, Oven, Dishwasher, Microwave, Range, Refrigerator, Washer, Dryer, Range Hood, Other
Association Fee Frequency: Annually
Basement: Full, Walk-Out Access, Interior Entr y, Garage Access, Concrete, UnPnished Building Area Units: Square Feet
Half baths: 2.0
Acres: 1.16
Lot Size (acres): 50,921
Garages: 4
List date: 5/1/24
Sold date: 7/16/24
Off-market date: 5/17/24
Updated: Jul 16, 2024 3:38 PM
List Price: $1,285,000
Orig list price: $1,285,000
Assoc Fee: $350
Taxes: $11,600
High: Nor th
Middle: Pcis
Elementary: Nmes
Community Features: Public Transpor tation, Shopping, Tennis Cour t(s), Park, Walk/ Jog Trails, Stable(s), Golf, Medical Facility, Conservation Area, Highway Access, House of Worship, Public School
Construction Materials: Frame, Post & Beam
Cooling: Central Air, Ductless Covered Spaces: 4.0
Current Financing: Cash
Disclosures: Two electrical boxes located in basement work space. Dining room light Pxture not included.
Door Features: Insulated Doors
Electric: 220 Volts, Circuit Breakers, Other (See Remarks)
Exclusions: Dining Room Light Fixture.
Exterior Features: DeckWood, Patio, Covered Patio/ Deck, Rain Gutters, Professional Landscaping, Sprinkler System, Decorative Lighting, Screens, Garden, Outdoor Shower, Other
Fireplace Features: Living Room
Fireplaces Total: 3
Flooring: Wood, Tile, Marble, Pine, Flooring - Wood
Kate Conway
Foundation Details: Concrete Perimeter
Heating: Central, Baseboard, Heat Pump, Oil, Ductless
Interior Features: Cathedral Ceiling(s), Ceiling Fan(s), Beamed Ceilings, Storage, Window Seat, Bathroom, Loft, Central Vacuum
Laundry Features: First Floor
Remarks
Lot Features: Cul-De-Sac, Wooded, Farm
Other Equipment: Intercom
Parking Features: Attached, Under, Garage Door Opener, Oversized, Paved Drive, Off Street, Paved
Parking Total: 12.0
Patio And Porch Features: Deck - Wood, Patio, Covered
Road Frontage Type: Dead End
Road Surface Type: Paved Roof: Shingle Rooms Total: 10
Sewer: Inspection Required for Sale, Private Sewer
Utilities: for Gas Range, for Electric Oven
View: Scenic View(s)
Waterfront Features: Beach Front, Bay, Lake/Pond, Ocean, Walk to, 0 to 1/10 Mile To Beach, Beach Ownership(Association, Other (See Remarks))
Water Source: Private
Window Features: Insulated Windows, Screens
Nestled in a serene 40-acre rural setting surrounded by ponds & conser vation lands, this magniPcent proper ty represents a unique blend of privacy & community. Built in 1976, this home boasts traditional post & beam construction w/ wide pine Qoors, hand-Pnished plaster walls, & a stunning four-Que chimney. Large windows frame breathtaking views of the Tidmarsh Conser vancy, providing scenes of wildlife & celestial events. The proper ty includes a spacious 4-car garage, an expansive unPnished basement w/ 400 amps electrical ser vice, & a host of modern upgrades including radiant Qoor heating in the primar y ensuite, state-of-the-ar t Viking appliances, and a gas Preplace in the kitchen. The outdoor living is enhanced w/ a newly installed bluestone patio & a comprehensive roof overhaul.In law potential. The Beaver Dam Ridge HOA maintains the community 's large lots & conservation effor ts, ensuring a pristine & welcoming environment. OFFERS DUE TUESDAY AT 5:00 PM NO Escalation clauses.
Cour tesy of Plymouth Village, Inc. Information is deemed reliable but not guaranteed.
Kate Conway








