.contents
.about me
Hello! My name is Widad Hayali, I am a Fourth-year architecture major and construction management minor at the University of Houston. I am currently holding a position as an officer for the university AIAS Freedom of design organization.
I am currently seeking an internship with an environment where I can learn new skills and improve my future work experience.
I like to think and be creative, my strongest point is designing residential and commercial buildings, but I won’t hesitate to try new things. I think the words responsible, enthusiastic, and imaginative accurately describe me. With new opportunities, I am sure I could do lots of things to show myself off.
.contact
.mail Widadhayali2003@gmail.com
.phone (832) 903 1964
.web www.linkedin.com/in/widad-hayali
.education
2019 – 2024 University of Houston
Gerald D. Hines College of Architecture
Bachelor of Architecture
Minor in Construction Management
GPA: 3.73
2015 – 2019 Westside High School
GPA: 4.2
.work experience
May-October 2022 Gnat Archtiects - Summer Internship-
.hard skills
.Adobe Illustrator
.Adobe InDesign
.3Ds Max
.Unreal Engine
.Adobe photoshop
.Microsoft Ofiice Suite
.Model Making
.Activities
. AIAS- Freedom by Design , Development Manger
. Future Women in Architecture, Active Member
February -June 2022 K-Two Designs - Design assistanse-
.language skills
.Arabic B2 .english C2
.Acadamic Projects









.Wonder Hills


.year 2022
.description The project site is a 233,331 sq.ft. area with 16 tennis courts and a small brick 1950‘s pro-shop in an 87 acre McGregor park. The north edge of McGregor park is bounded by Brays Bayou , while the remaining boundries are major thoroughfares: Calhoun Street , Old Spanish Trail, and Martin Luther King Blvd to the East.
.concept McGregor Park invites Third Ward residents to various activities and sports where they may come together and bond as a community. By Introducing the new Zina Garrison Education Center Building, not only will the people of this neighborhood get to experience the many events and teachings taking place within the walls of this establishment, but they will also get to see a new scenery brough into the famously flat Houston landscape by exploring the various newly placed programs into the risen Hills throughout the overall park. The sight of Topography within McGregor Park will drive people to explore the many corners of this site and bring a sense of wonder for those of whom have not been able to see the places beyond the typical Houston scenery.
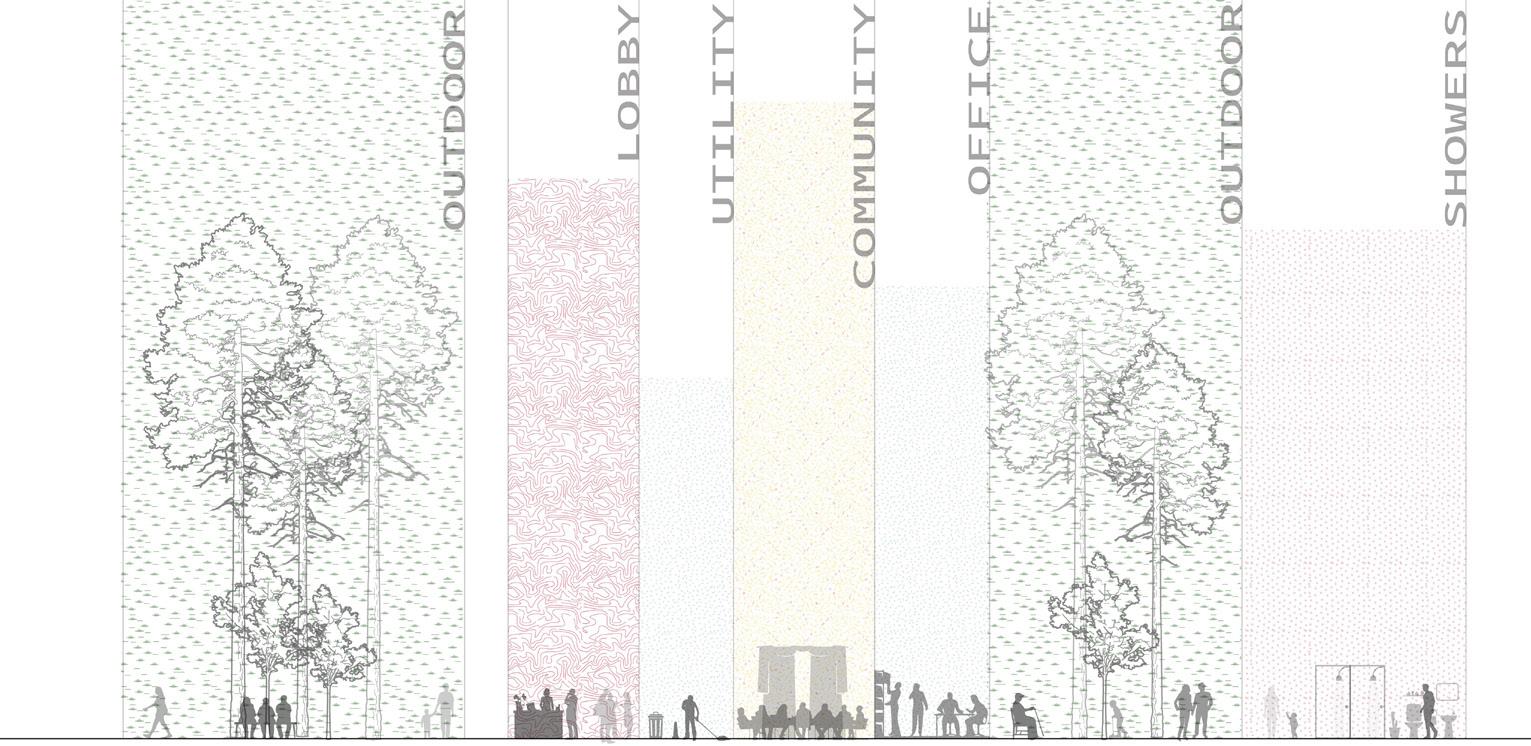


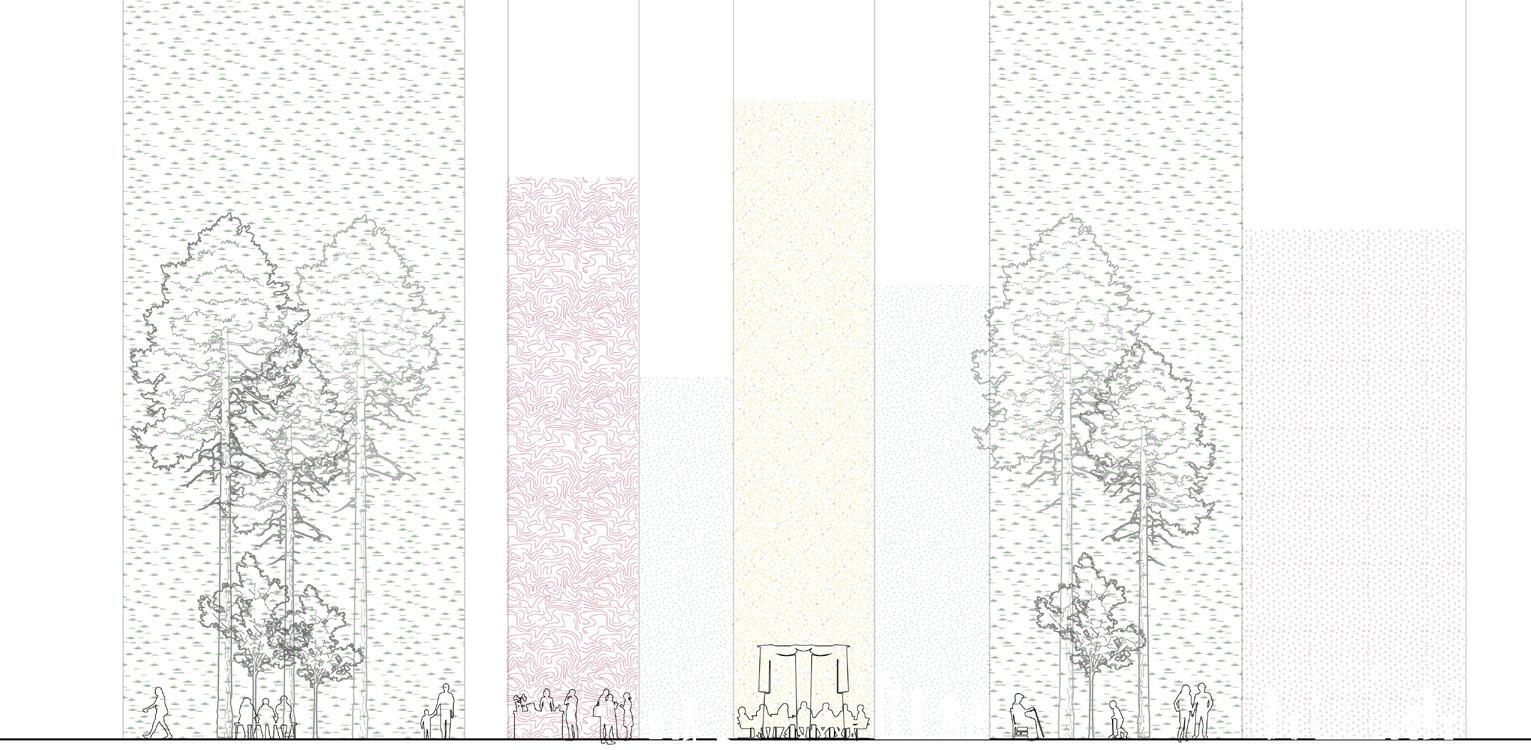

















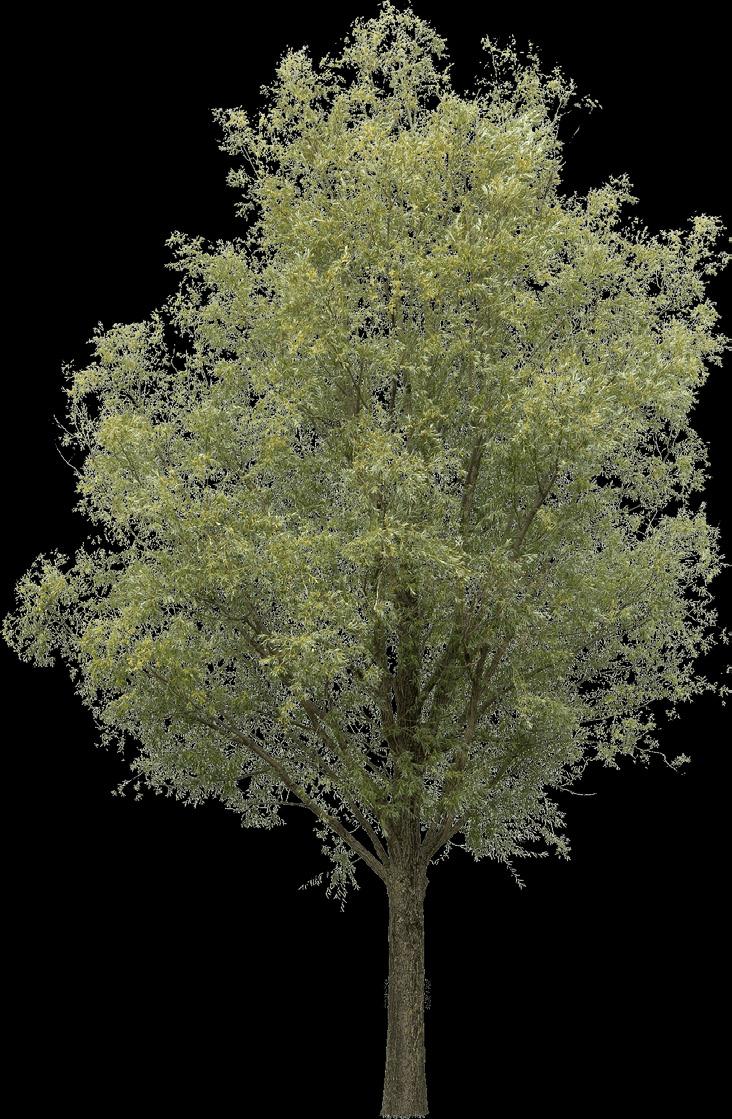
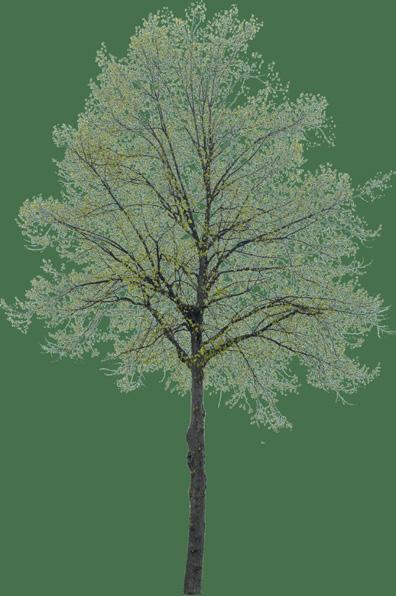

. A Housing First Initiative
.year 2022
.description
How can architecture impact and encourage the fragments of society left to cluster under and around the freeways? This project will examine the individualistic needs and challenges of the unhoused with a Housing First strategy. Hous-ing First is a homeless assistance approach that prioritizes providing permanent housing to people experiencing home-lessness, thus ending their homelessness and serving as a platform from which they can pursue personal goals and improve their quality of life.
.concept The project‘s main concept is to provide a place for the unhoused where they have a sense of ownership and privacy in their living space yet still have a sense of community in the place where they could get the support they need.

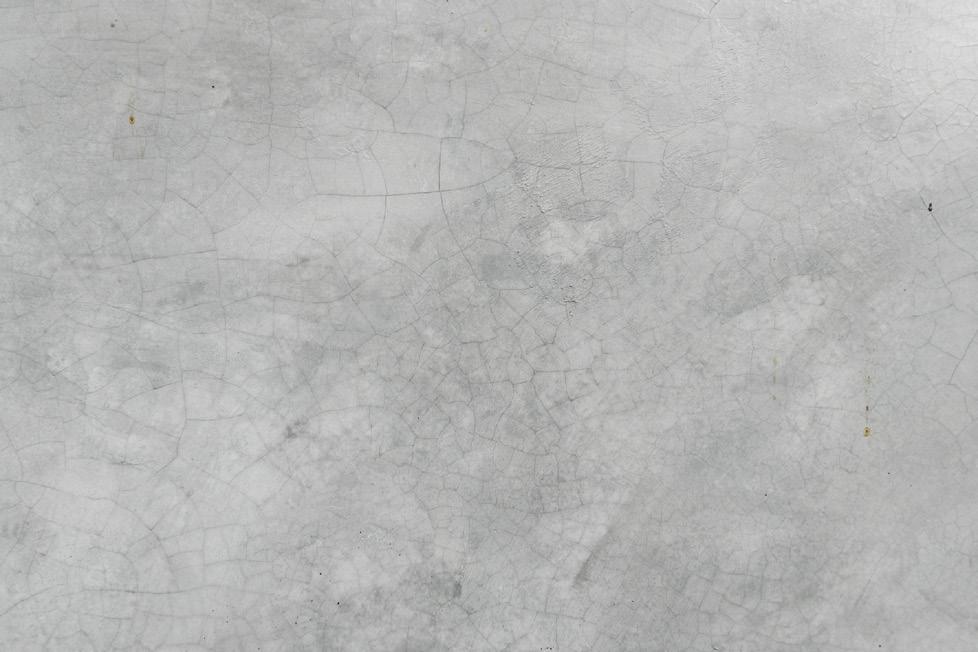



























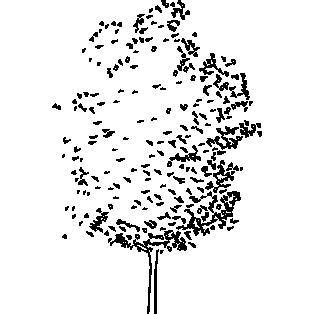













3.Recycling Center
.year 2021
.description This is a project of a recycling center located in Brady Island, Houston. The idea of recycling became a part of the public mindset with the inaugural Earth Day celebrated in 1970. The core programmatic component is focusing on recycling people daily waste.
.concept The project focuses on not only creating a great workspace for the employees but also, for the building to benefit the community by providing community spaces and educational spaces that the community could benefit from. one of the main components of the project is bringing greenery to the space to provide a healthier environment for the workers since the site is surrounded by many industrial buildings.







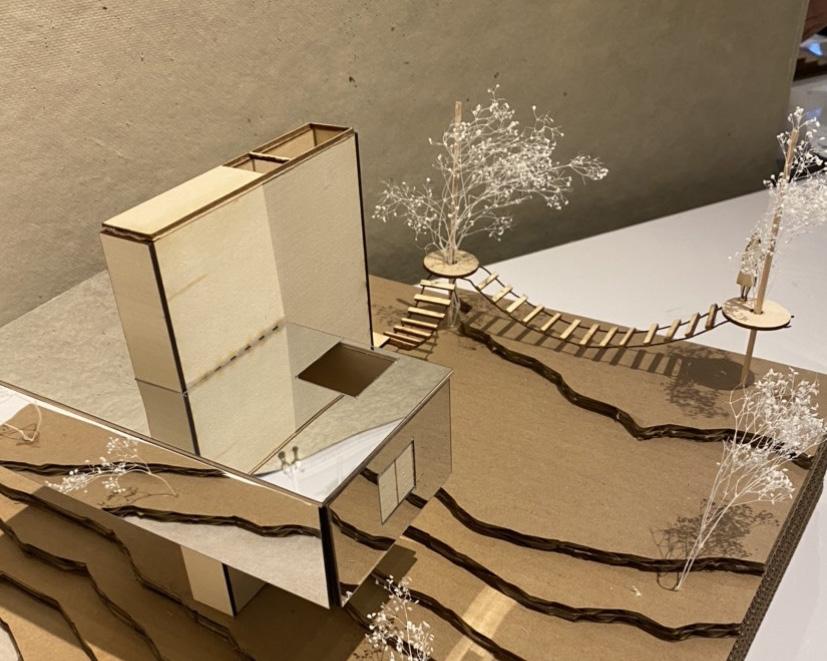
Invisible Home
.year 2022
.description This project was focusing on creating a space to be able to relax and work while focusing on the experience of the person not only in the building itself but through arrival and other external factors. the project is located in Mount Rainier Washington it includes a bedroom and a studio space.
.concept The concept of the invisible home was to create a place where the person will get an experience being part of nature the house is mainly made from reflective glass to give the nature around it the respect it deserve and try not to disturb nature as much as possible and to give the person view of nature from all angles and sides.











.other work
.Model Making










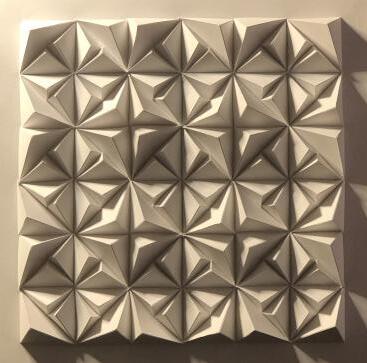









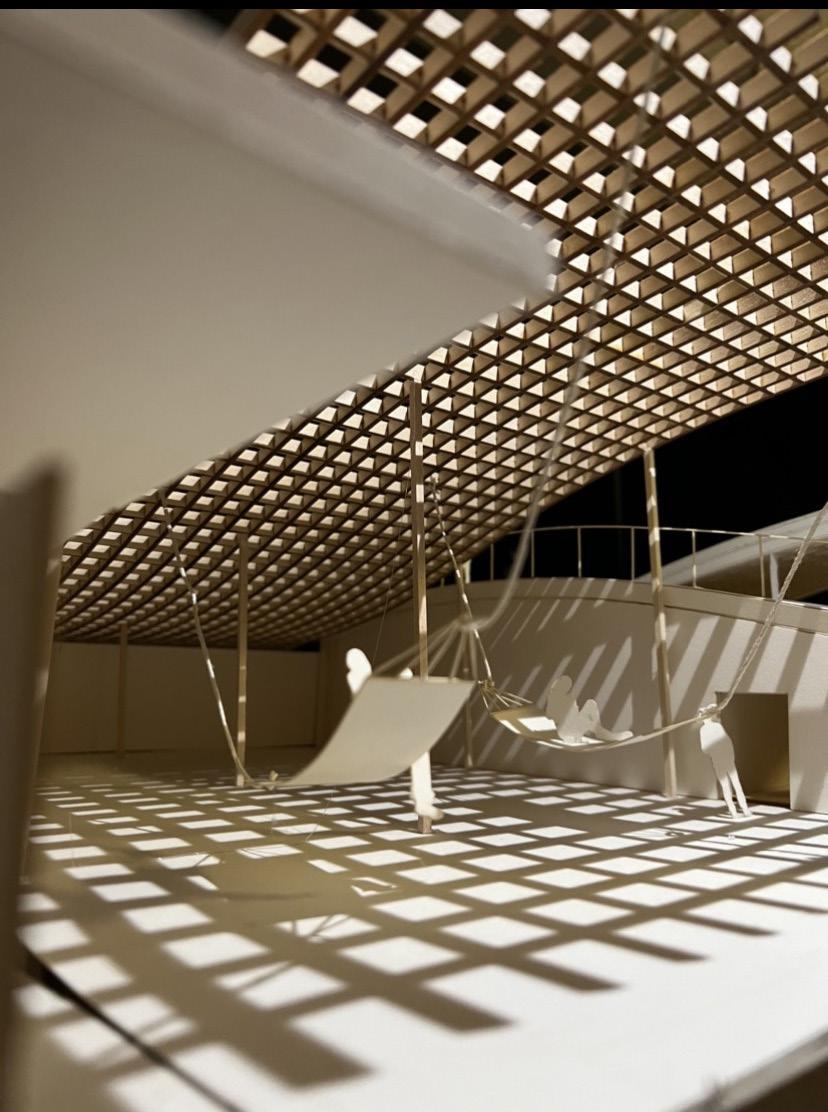

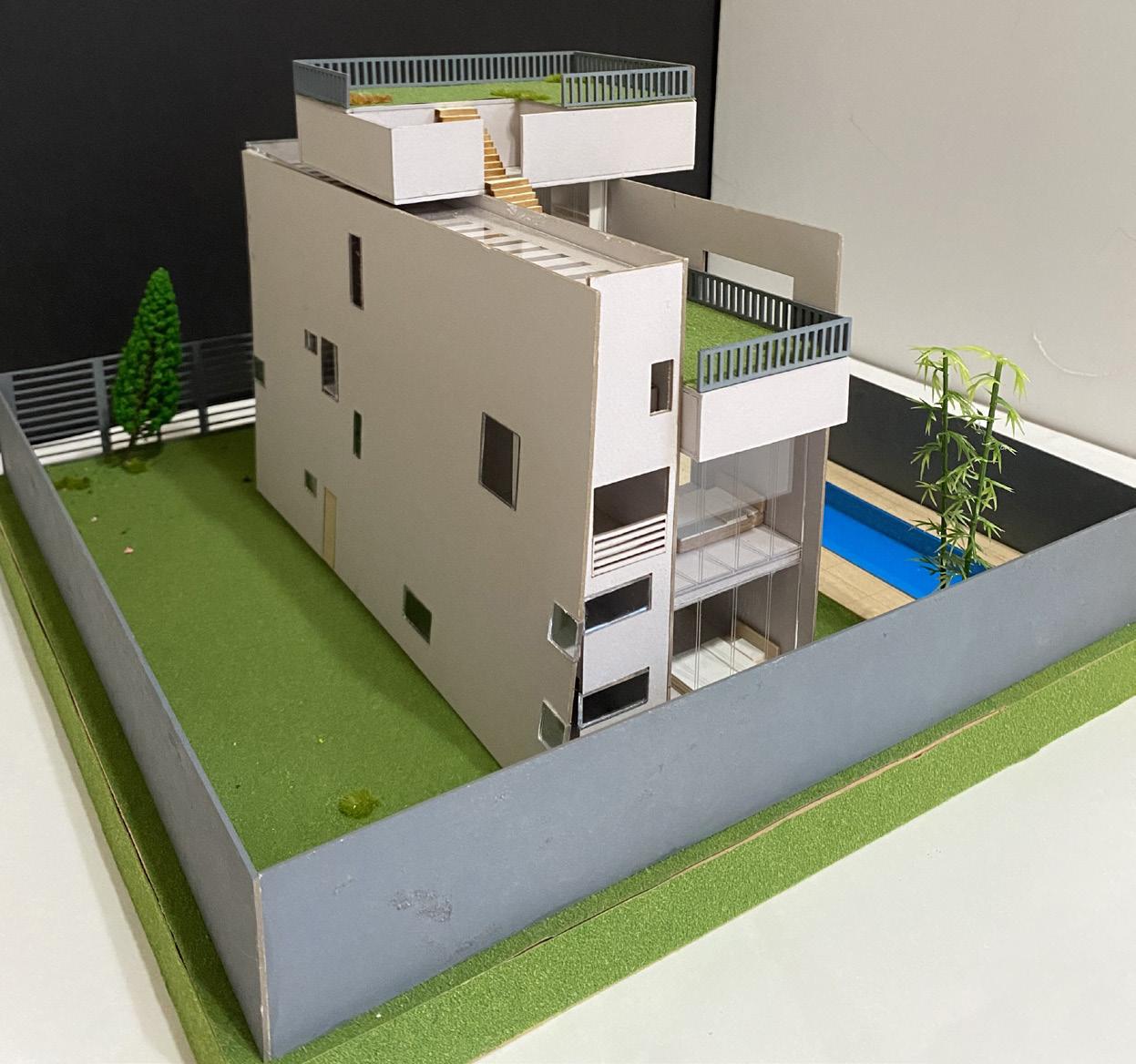


»I don‘t think that architecture is only about shelter... It should be able to excite you, to calm you, TO MAKE YOU THINK.«
Zaha Hadid
