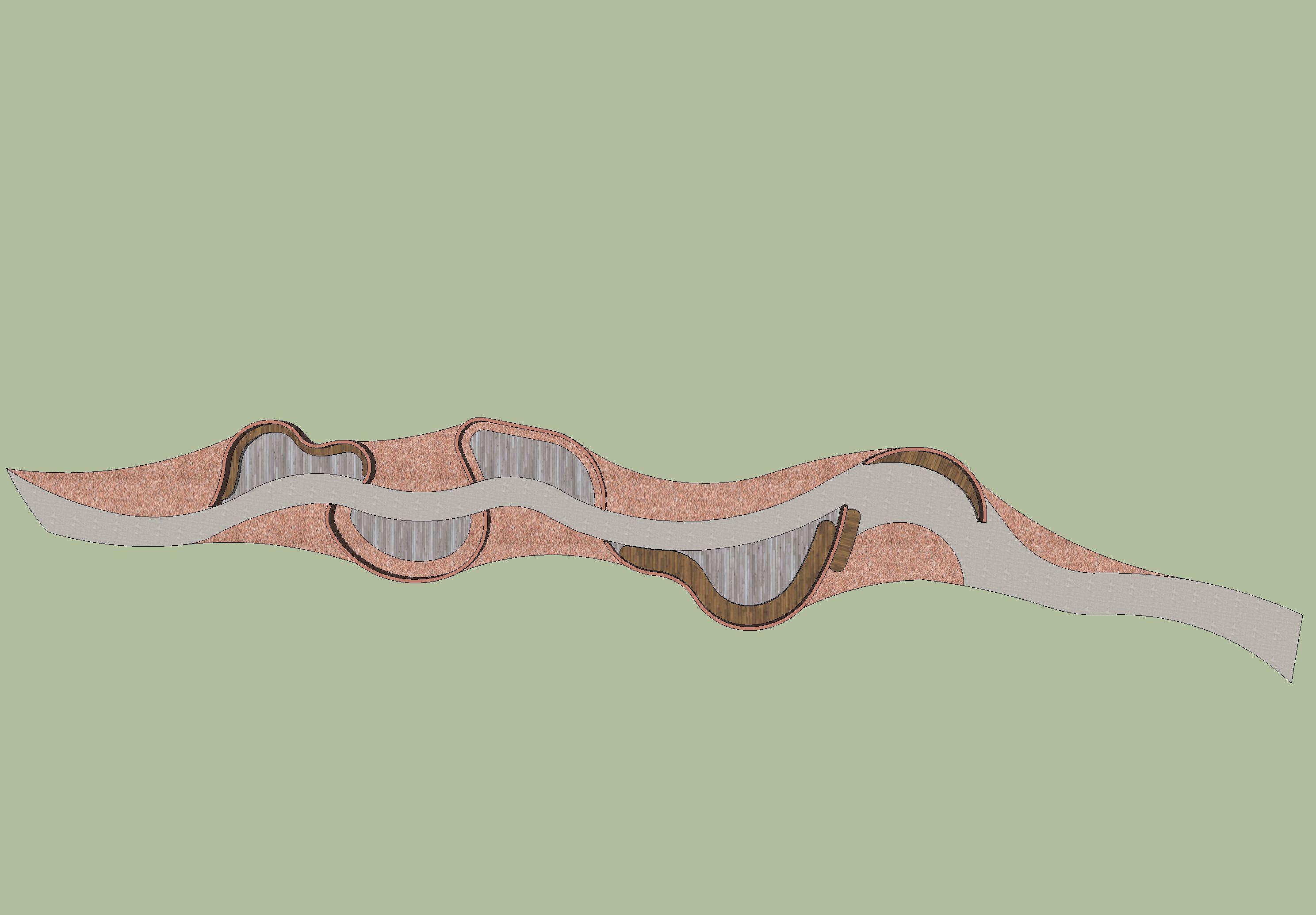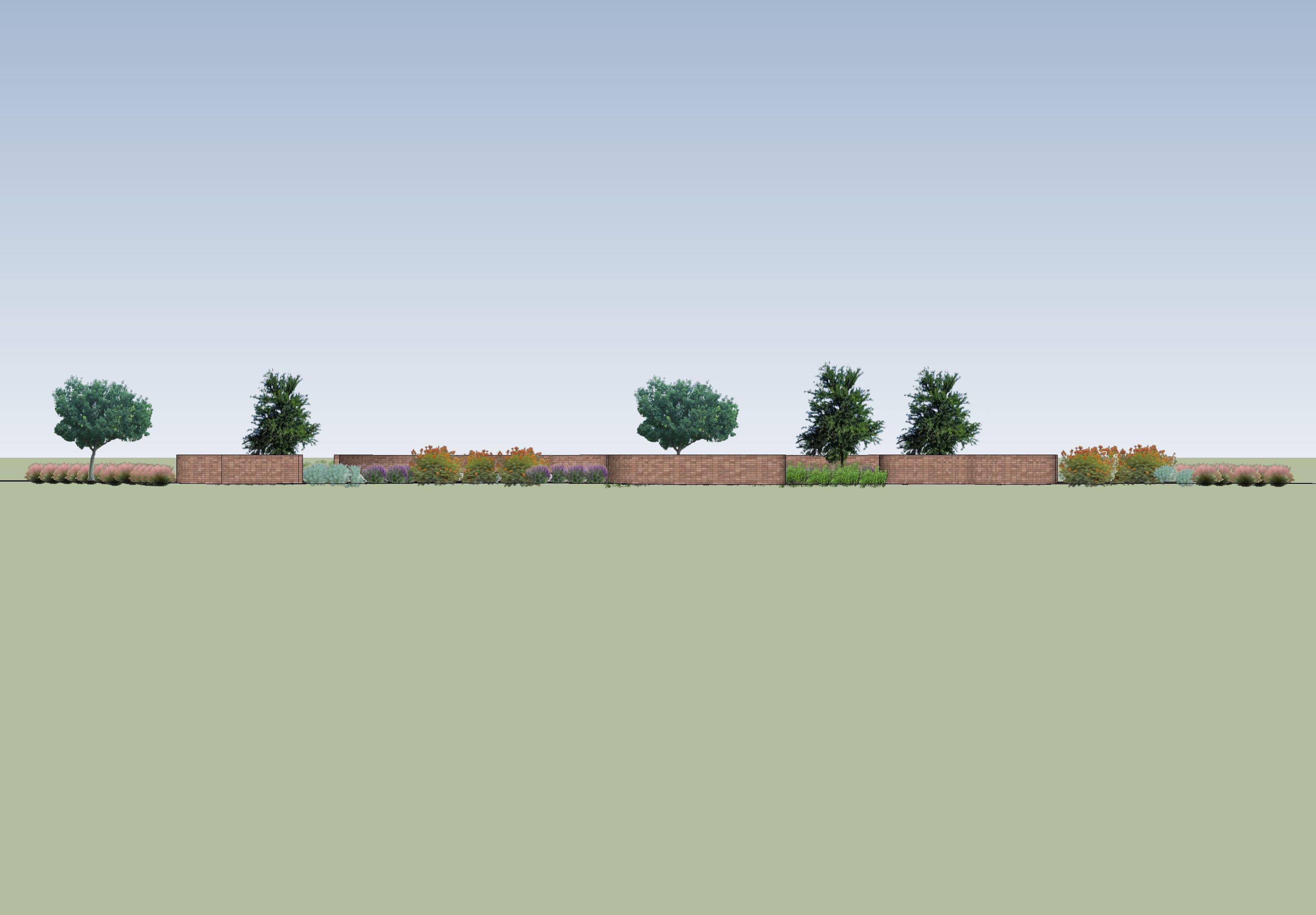




L1. LIFT Landscapes The use of these plans and specifications is restricted to the original site for which they were prepared. Re-use, reproduction or publication by any method in whole or in part is prohibited, unless authorized by LIFT Landscapes Ownership of the design, plans and specifications is solely with LIFT Landscapes. Document Date: Renders February 20, 2024 Document Phase: URBAN SEATING CONCEPT XXXXX XXXX XXXXX rev. date remark X 02/20/2024 xxxx INITIAL
CONCEPTS
STACK BOND
BRICK DIVIDERS


DECOMPOSED GRANITE
FLUSH DECKING
BRUSHED CONCRETE WALKWAY
FORMWORK CONCRETE BENCHES
WOOD SEATING
L1.1 LIFT Landscapes The use of these plans and specifications is restricted to the original site for which they were prepared. Re-use, reproduction or publication by any method in whole or in part is prohibited, unless authorized by LIFT Landscapes Ownership of the design, plans and specifications is solely with LIFT Landscapes. Document Date: Renders February 20, 2024 Document Phase: URBAN SEATING CONCEPT XXXXX XXXX XXXXX rev. date remark X 02/20/2024 xxxx SITE PLAN SITE PLAN 1/8" = 1'-0" L1.1 1

LACEY OAK CEDAR ELM PINK MUHLY INLAND SEA OATS L1.2 LIFT Landscapes The use of these plans and specifications is restricted to the original site for which they were prepared. Re-use, reproduction or publication by any method in whole or in part is prohibited, unless authorized by LIFT Landscapes Ownership of the design, plans and specifications is solely with LIFT Landscapes. Document Date: Renders February 20, 2024 Document Phase: URBAN SEATING CONCEPT XXXXX XXXX XXXXX rev. date remark X 02/20/2024 xxxx ELEVATION : FRONT ELEVATION : FRONT 1/8" = 1'-0" L1.2 1

SALVIA PRIDE OF BARBADOS ARTEMISIA L1.3 LIFT Landscapes The use of these plans and specifications is restricted to the original site for which they were prepared. Re-use, reproduction or publication by any method in whole or in part is prohibited, unless authorized by LIFT Landscapes Ownership of the design, plans and specifications is solely with LIFT Landscapes. Document Date: Renders February 20, 2024 Document Phase: URBAN SEATING CONCEPT XXXXX XXXX XXXXX rev. date remark X 02/20/2024 xxxx ELEVATION : BACK ELEVATION : BACK 1/8" = 1'-0" L1.3 1

L1.4 LIFT Landscapes The use of these plans and specifications is restricted to the original site for which they were prepared. Re-use, reproduction or publication by any method in whole or in part is prohibited, unless authorized by LIFT Landscapes Ownership of the design, plans and specifications is solely with LIFT Landscapes. Document Date: Renders February 20, 2024 Document Phase: URBAN SEATING CONCEPT XXXXX XXXX XXXXX rev. date remark X 02/20/2024 xxxx PERSPECTIVE PERSPECTIVE 1/8" = 1'-0" L1.4 1

L1.5 LIFT Landscapes The use of these plans and specifications is restricted to the original site for which they were prepared. Re-use, reproduction or publication by any method in whole or in part is prohibited, unless authorized by LIFT Landscapes Ownership of the design, plans and specifications is solely with LIFT Landscapes. Document Date: Renders February 20, 2024 Document Phase: URBAN SEATING CONCEPT XXXXX XXXX XXXXX rev. date remark X 02/20/2024 xxxx PERSPECTIVE PERSPECTIVE 1/8" = 1'-0" L1.5 1

L1.6 LIFT Landscapes The use of these plans and specifications is restricted to the original site for which they were prepared. Re-use, reproduction or publication by any method in whole or in part is prohibited, unless authorized by LIFT Landscapes Ownership of the design, plans and specifications is solely with LIFT Landscapes. Document Date: Renders February 20, 2024 Document Phase: URBAN SEATING CONCEPT XXXXX XXXX XXXXX rev. date remark X 02/20/2024 xxxx PERSPECTIVE PERSPECTIVE 1/8" = 1'-0" L1.6 1

L1.7 LIFT Landscapes The use of these plans and specifications is restricted to the original site for which they were prepared. Re-use, reproduction or publication by any method in whole or in part is prohibited, unless authorized by LIFT Landscapes Ownership of the design, plans and specifications is solely with LIFT Landscapes. Document Date: Renders February 20, 2024 Document Phase: URBAN SEATING CONCEPT XXXXX XXXX XXXXX rev. date remark X 02/20/2024 xxxx PERSPECTIVE PERSPECTIVE 1/8" = 1'-0" L1.7 1

L1.8 LIFT Landscapes The use of these plans and specifications is restricted to the original site for which they were prepared. Re-use, reproduction or publication by any method in whole or in part is prohibited, unless authorized by LIFT Landscapes Ownership of the design, plans and specifications is solely with LIFT Landscapes. Document Date: Renders February 20, 2024 Document Phase: URBAN SEATING CONCEPT XXXXX XXXX XXXXX rev. date remark X 02/20/2024 xxxx PERSPECTIVE PERSPECTIVE 1/8" = 1'-0" L1.8 1

L1.9 LIFT Landscapes The use of these plans and specifications is restricted to the original site for which they were prepared. Re-use, reproduction or publication by any method in whole or in part is prohibited, unless authorized by LIFT Landscapes Ownership of the design, plans and specifications is solely with LIFT Landscapes. Document Date: Renders February 20, 2024 Document Phase: URBAN SEATING CONCEPT XXXXX XXXX XXXXX rev. date remark X 02/20/2024 xxxx PERSPECTIVE PERSPECTIVE 1/8" = 1'-0" L1.9 1
