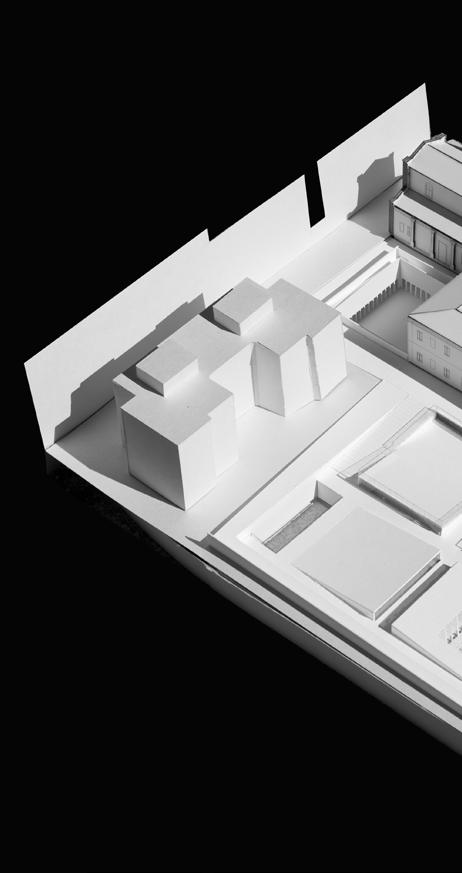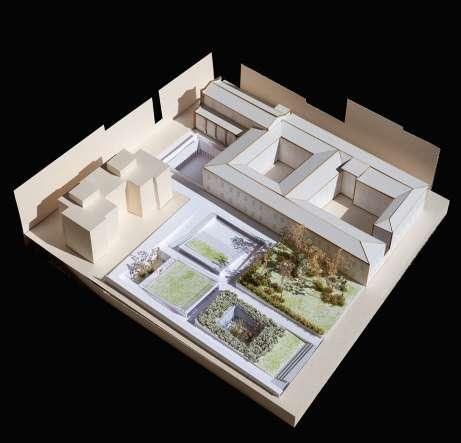SAN CRISTOFORO
FINAL WORKSHOP
ANTICO E NUOVO
SECTION B (A.A. 22|23)
prof. Massimo Ferrari
prof. Filippo Bricolo
prof.ssa Nora Lombardini
prof. Cristian Undurraga
GROUP 08
Ziyu Hu_10825056
Lee Yu Lin_10873418
Zhou You_10877768



FINAL WORKSHOP
ANTICO E NUOVO
SECTION B (A.A. 22|23)
prof. Massimo Ferrari
prof. Filippo Bricolo
prof.ssa Nora Lombardini
prof. Cristian Undurraga
GROUP 08
Ziyu Hu_10825056
Lee Yu Lin_10873418
Zhou You_10877768


The site was originally occupied by an oratory dedicated to St Anne, granted to Pietro da Morrone in 1273 to house monks of the Celestine order. The monastery expanded under the protection of Paola Malatesta, wife of Gianfrancesco Gonzaga, and a small hospital was added around 1415. Built in 1479, the church of San Cristoforo incorporated the first chapel on the right of the oratory together with the painting The Holy Family by Cesare da Sesto. The Olivetans of Santa Maria del Gradaro took over the monastery from the Celestines in 1775 and it was suppressed some time later. No longer a place of worship, the church was used as a barracks and depot, thus initiating an ongoing period of deterioration and despoliation. The 15thcentury nave, with a taller central aisle, the decorative blind arched entrance and large rose window on the façade can be seen from the outside.
In 1797, the royal architect Paolo Pozzo planned the conversion of the monastery-actually,
Lorem ipsum dolor sit amet, restoration work was carried out by Antonio Colinna- into a building of the military administration and designed the long façade on the street with two levels of windows divided horizontally by a stringcourse. The entrance in the centre and long passageway provide access to the garden in the rear with a courtyard on either side. During the period of the Italian Social Republic the complex served as the barracks of the Marcello Turchetti Black Brigade and a detention centre for political prisoners. Subsequently used as emergency accommodation for families made homeless by the Allied bombing, it was occupied by an antique furniture shop and workshop from the post-war period until 1999. Also know as the Palazzo del Carmelino, the complex is military property. After partial collapse of the roof and subsequent repairs to ensure safety in 2016, the church is now used for cultural events. Severely altered and in a poor state of preservation, the building is now divided into seventeen apartments for army personnel.
These maps are the result of going through the analysis of the evolution of the city Mantova and the surrounding of San Cristoforo church. There are 5 different eras based on the available documents, with focus on 3 important subjects: Area, Roads and Open spaces.
As it is shown on the maps, the development of the areas and the buildings surrounding the church and generally the whole city from 17’s till 2020’s can be demonstrated and the main development has been in the south part of the city till Palazzo Te area.




Roads are one of the important factors when evaluating the location of the church of San Cristoforo, as it is located on the main roads of the city that connect the Palazzo Ducale and the Palazzo Te that the Gozaga family used to move from one palace to the other from winter to summer.
The evolution of the rivers in the city centre played an important role in the evolution of the roads around them, the northeast composition being more irregular, as it is a historical composition. The southern river disappears as a consequence of the southern expansion and the demolition of the historic city wall.




Going through the study of the open spaces It can be seen that from 17’s till 20’s the open spaces all over the city has been reduced to be replaced by buildings and most of the reduction has happened in the south part of the city which is close to the sorrounding of the location of the church.






































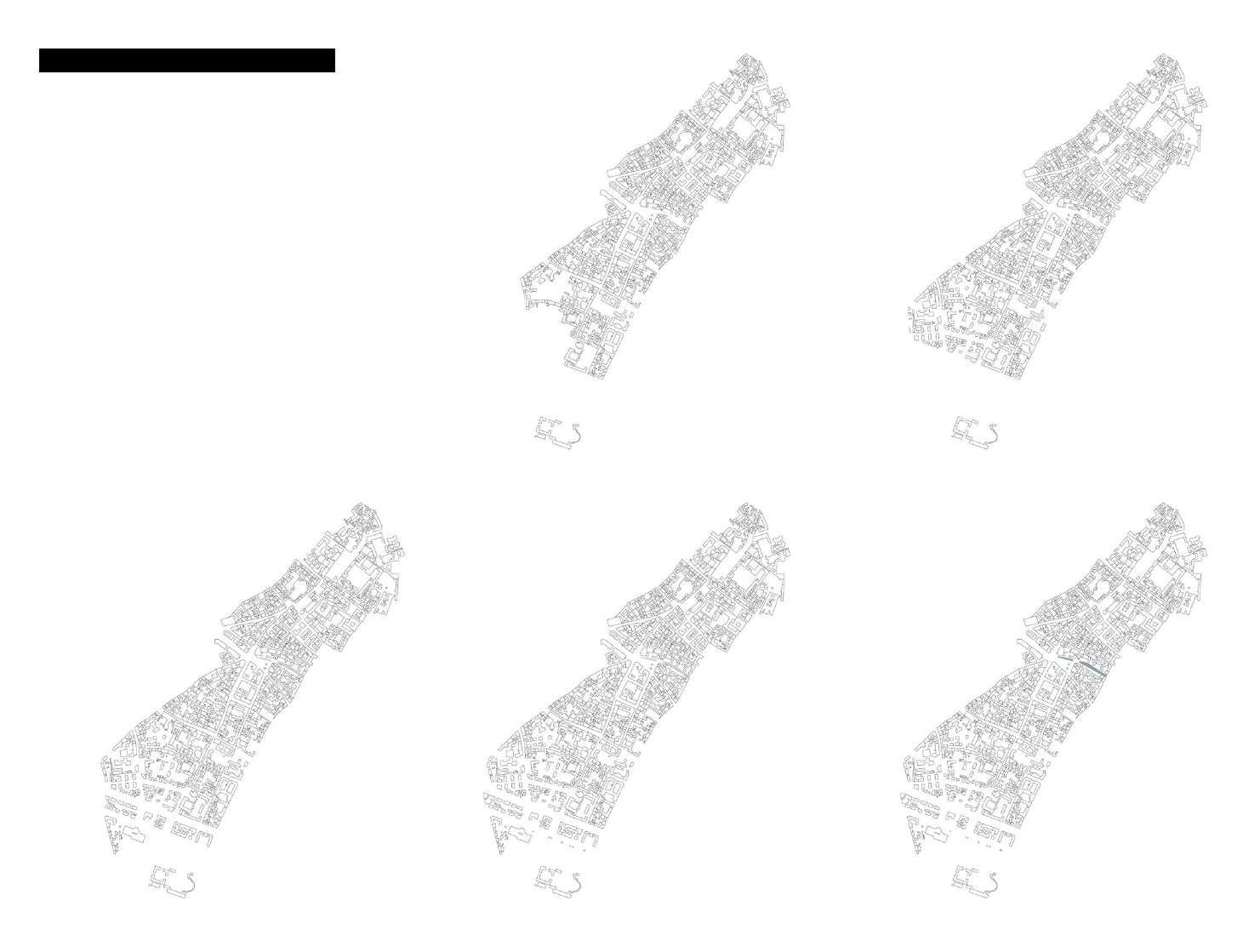



San Cristoforo church is located in an important part of the city. Historically Via Acerbi which San Cristoforo is located on it, was the marshy road of the Gonzaga kingdom that connected directly Palazzo Ducale to Palazzo Te and this church is approximately in between these two important spots.
Also houses of important features of that era such as Giulio Romano in Via Carlo Poma and house of Mantegna in the same Via Acerbi were very close to the main junction that the church is located on.
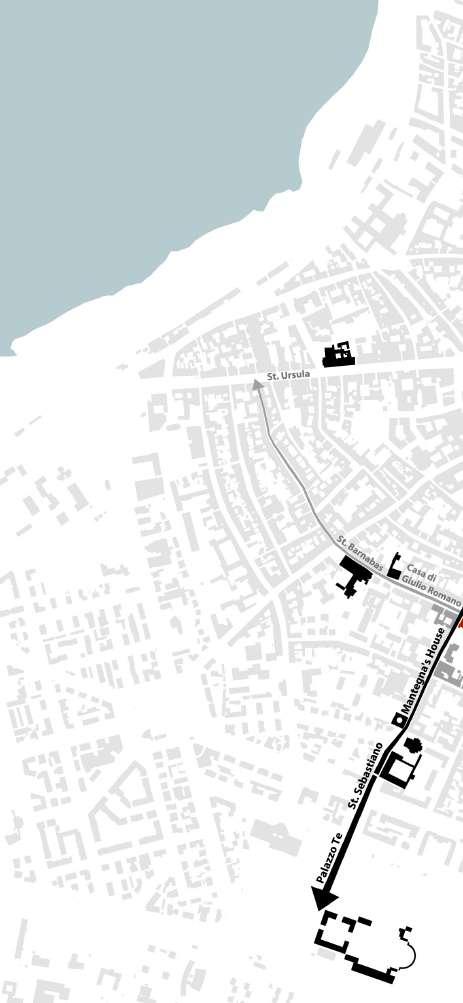

The current situation of the surrounding of the church is also important.
Located in one of the busy areas of the city, it is surrounded by the important spots such as the Municipality of the city, the building of the Police department, the primary school of Ippolito Nievo and highschool of Isabella D’Este, the museum of Tazio Nuvolari and the church of Santa Teresa di Gesù e San Giuseppe.
Moreover, Via Acerbi is still one of the important streets of this area which directly connects this part to the city center.

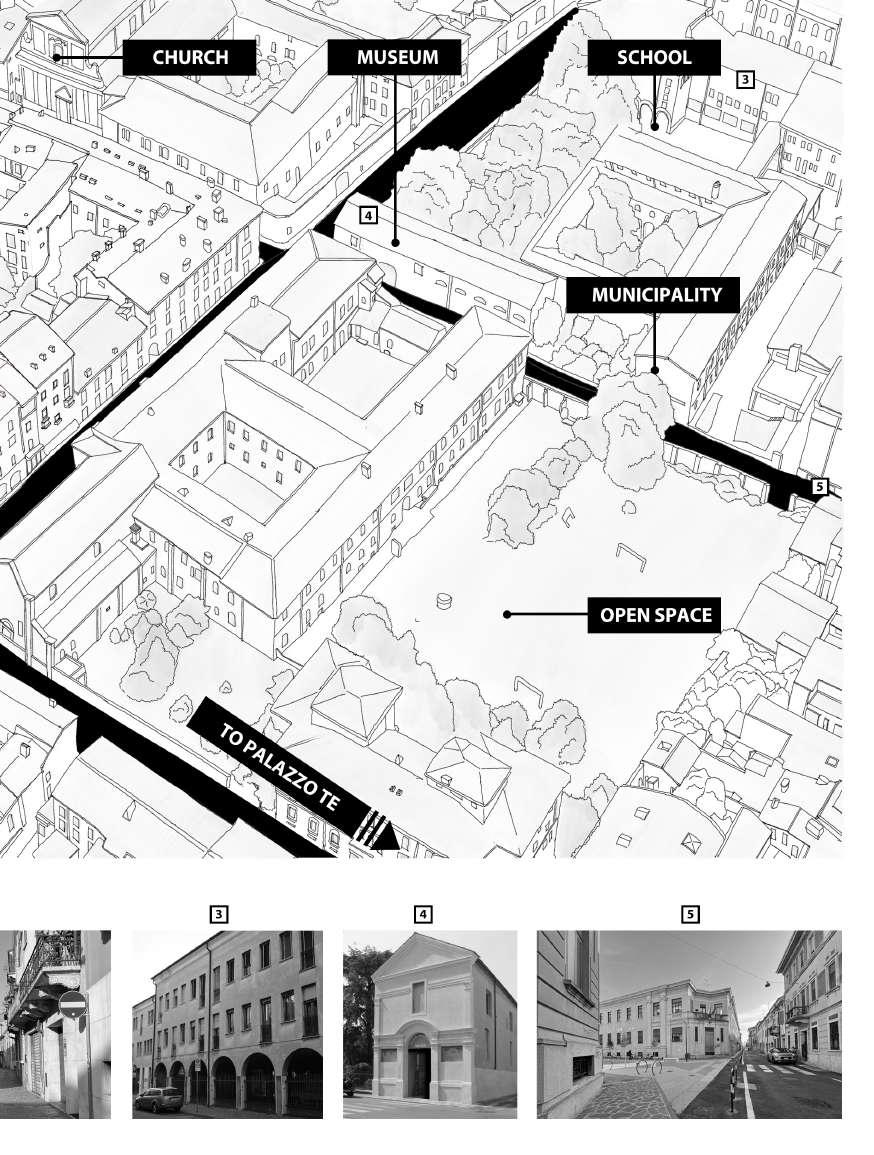
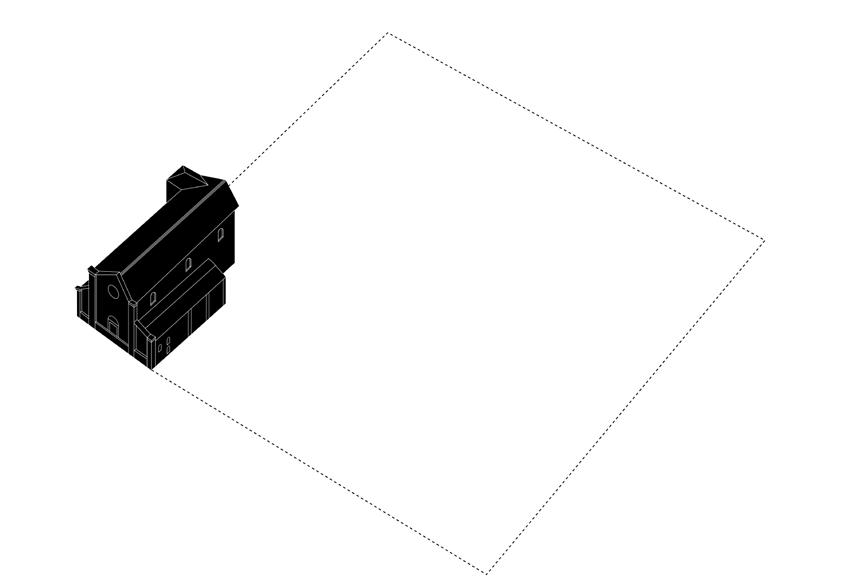

San Christoforo, steeped in history, has undergone a series of transformations and renovations over the centuries.
The complex was originally occupied by an oratory dedicated to Saint Anne, granted to Pietro da Morrone in 1273 to house monks of the Celestine order.
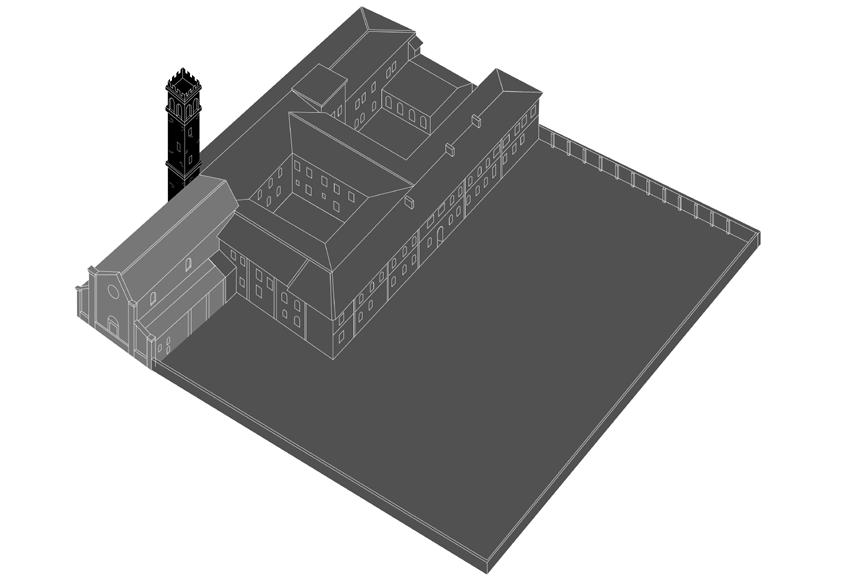
The bell tower next to the original church structure was built in 1596. However, The complex was closed for worshiping and it was used as a warehouse. And in 1839, the bell tower was demolished.
In 1413, a hospital was founded within the church and it was supported by Gonzaga family. Later, in 1536, the cloister was built and added to the complex which creates walls in the garden.
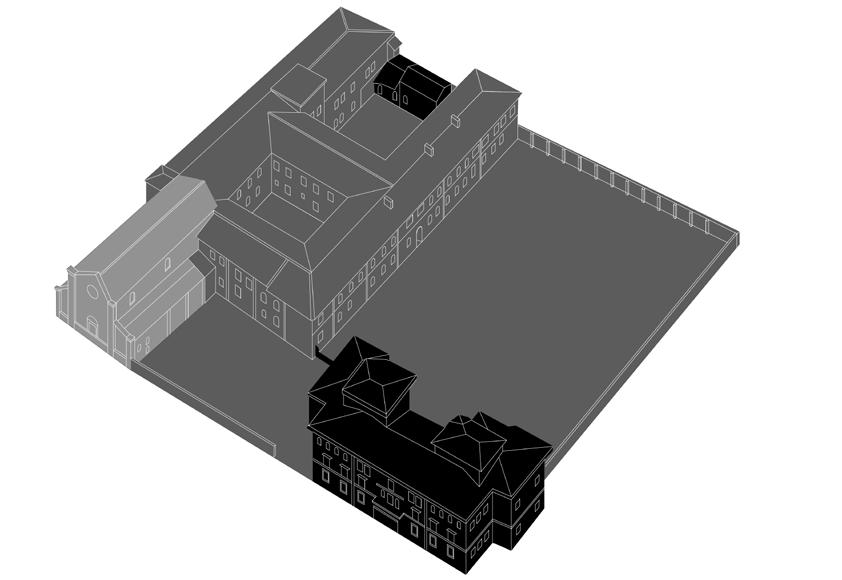
It was later used as emergency accommodation, also known as Palazzo del Carmelino, the complex is military property. The church is now used for cultural events. Badly altered and in a poor state of repair, the building is now divided into seventeen flats for army personnel.
Originally conceived as a place of worship, the site transitioned through various phases. In the 15th century, a complex hospital structure emerged, adding to the site’s significance as a center for both spiritual and physical care. Concurrently, a tower was erected adjacent to the church, altering its silhouette. As time progressed, the once-proud bell tower, a symbol of the church’s grandeur, succumbed to the changing tides of history and was razed in the 19th century.In the latter part of the 20th century, a residential dwelling emerged, nestled along the bustling street bordering the open expanse surrounding the church.
The timeline accompanying this narrative provides a comprehensive overview of San Christoforo’s journey through time.
In these plans the evolution of the whole complex, the surrounding, the site and the buildings of the site can be seen. It starts with only the building of the church at 9th century and it continues with the additiones of monastery in it’s full form in 17th century. From 18th century modificationes happened to both church and the monastery, and in the 20th century the new residential building next to the church was built.



The latest modification of the monastery part has been done in 21st century which is very recent.
Most of the the existing part has not been changed and there were only minor demolishings in order to make the living space more convenient like demolishing of some of the interior walls to make bigger rooms and spaces. Also there were small additiones with the same aim in the monastery part and a small addition in the church.
The original site was approximately 9450 m2, and now excluding the area of the new residential building that was added in the 20th century, it is approximately 8280 m2.
After the new addition of 20th century the garden is divided to 2 samller gardens, one juxtaposed the church and one divided by a wall facing the monastery. Currently the bigger garden is used as a playground and backyard for the Monastery which is now used as a residential area.
Currently the complex has 2 entrances. One from the Via Giulio Romano street which is the main entrance for the residential area. The other entrance is from Via Nazario Sauro which opens to the backyard of the complex. There is also an entrance to the church part which is not open to the public nowadays.

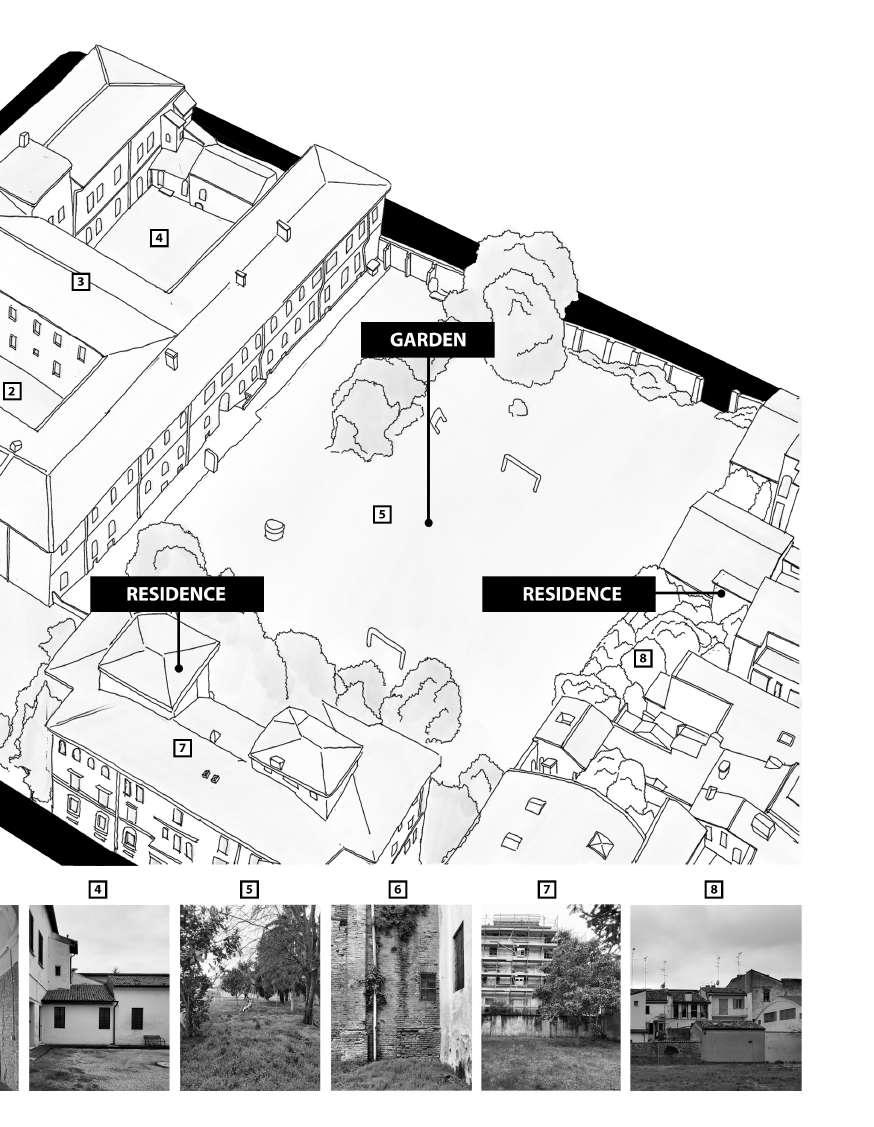
The Nuclear of the church was built in 828 AD which was during the middle ages with the Romanesque style era. Round arches, simple plans and simple interiors are some of the prominant characteristics of this style, which can also be found in this church such as the arch of the entrance and the simple plan of the interior.
During the 15th century the additional buildings and the cloister was added which was at the same time as the flourishing of the Renaissance in Italy. Use of columns and pilasters in a symetrical approach, pediments and entablitures can be easily found in this part of the complex as a sign of Renaissance style.
3. Gothic
Based on the historcal documents a bell tower was built at the beginning of the 16th century which is relavant to the use of Gothic style in Italy at the same time.
The recent additiones of the complex were added in 20’s which is very recent.



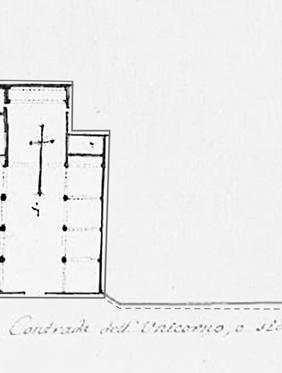




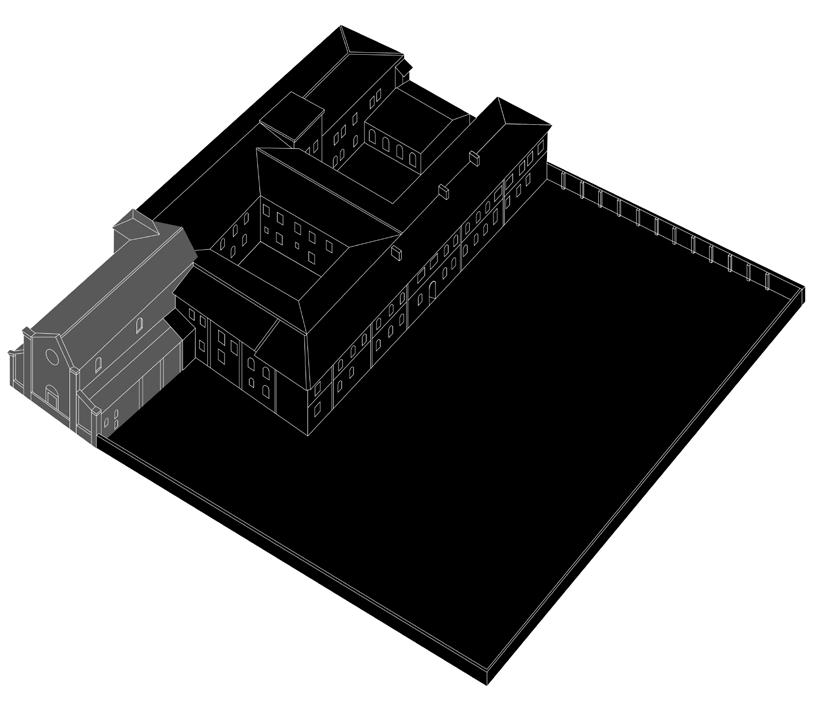


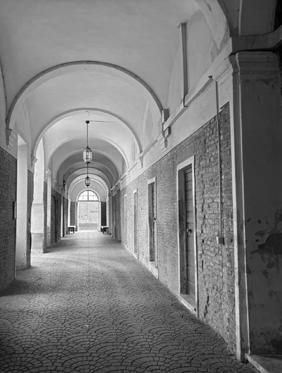




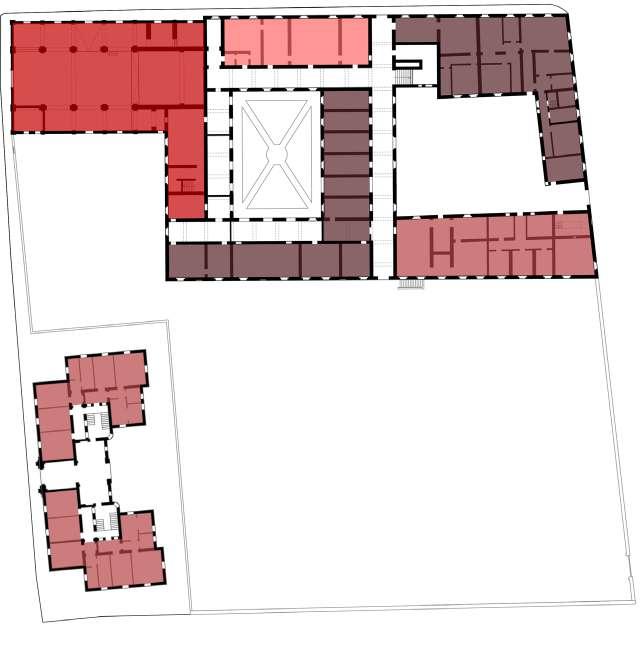


The current situaton of the complex can be distinguished on the plans below.
After 16th century despite some major renovations and preservationes of the remained buildings on the facade and interior parts, no particular additiones were applied to the parts of the building except for the small volume in the residential part and also, the bell tower is completely removed.
Despite the church which had obviously the same use in centuries, the other part of the complex including the monastery and the cloister area were used for different uses according to the needs of each particular time. These parts of the complex were used for a variety of functiones such as a monastery, a hospital and health care center, a military base for soldiers during the war and now a residential area.
Currently, the church it self has been used as a temporary space for different kind of exhibitions, Labs and temporary museums.
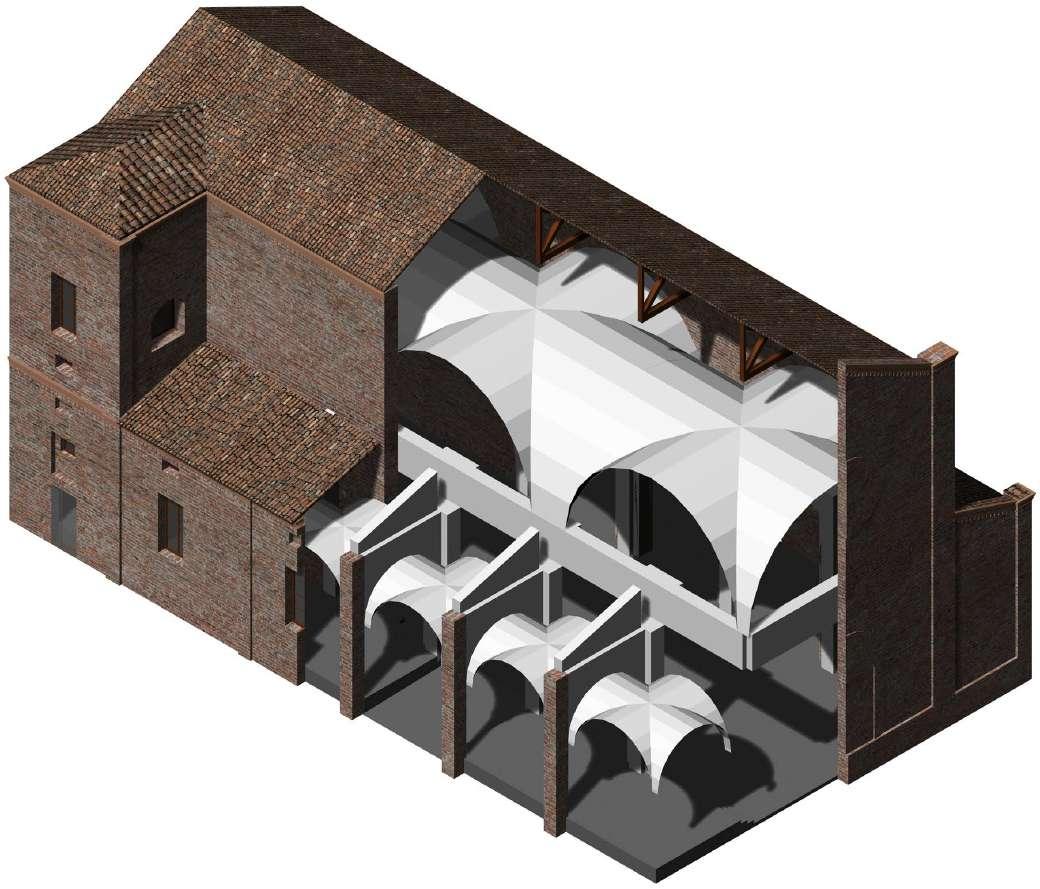






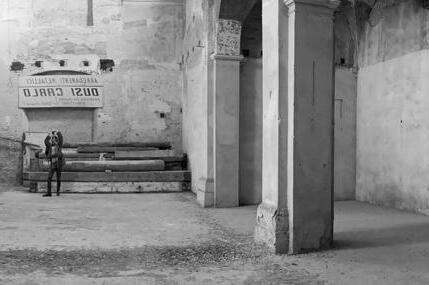

The main constructional elements of the church are similar to other buildings built at the Medieval era. The main material for the construction of the building is brick and the same material is used for the symmetrical pillars of the construction
In the interior part of the building the dome shape of the vaults can be seen as the connection of the roof to the pillars. And in the next level, the wooden truss is used as the stand and reinforcement of the roof. The tile roof is used as the final cover is also one of the main constructional elements of this building.






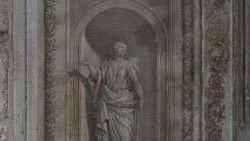
Mentoned before, the church crafted with enduring brick walls, wooden trusses, and a tiled roof, stands as a testament to its robust construction. However, signs of neglect are evident as decayed coatings reveal the raw brickwork and exterior wear manifests in cracks and erosion. Despite these external challenges, the structure’s framework remains supported by a sturdy wooden truss, preserving its integrity against the passage of time.
Inside the church, traces of its former splendor endure amidst the decay. Remnants of the original white coating cling to the walls, while delicate fresco paintings offer glimpses into its rich history. Despite the ravages of time, the interior remains a sanctuary of beauty and heritage, reflecting the enduring spirit of craftsmanship and faith that shaped its walls.
Following the same approach as the church, the main elements of the momastery can be count as the following: the color coated concrete pillars which not only been used inside the building but also can be seen in the outer part of the building in the cloister part. The cloister which was the communal heart of the monastery is coloumned by these pillars all around the building in a symmetrical way and the connection of the roof and these pillars are also with the same dome shape of the church. Again same as the church the roof part include the wooden truss which is covered by tile roofs.

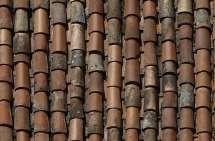




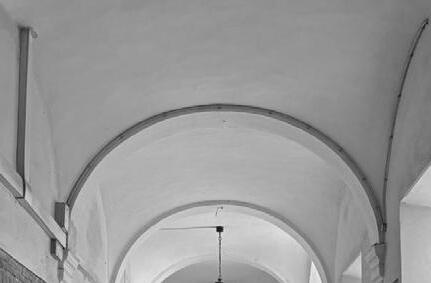


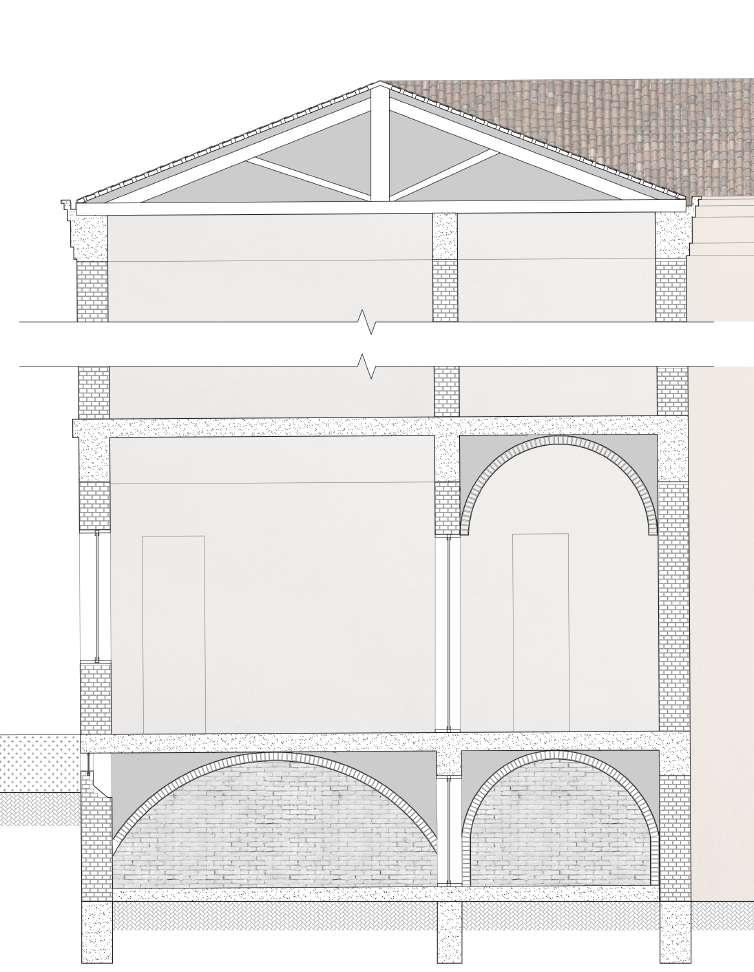
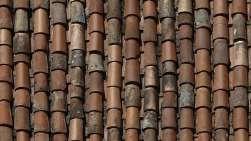
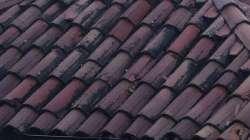

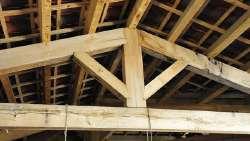


As it was said before the monastery seamlessly complements the architectural aesthetics of the church, boasting a tile roof that harmonizes with the complex of San Christofolo. Its structural elements echo those of the church, featuring wooden trusses and concrete beams that contribute to its enduring design.
Upon entering the monastery, visitors are greeted by the familiar sight of white-coated walls, reminiscent of the traditional decor found in such sacred spaces. However, a unique feature awaits in the basement—a small room adorned with white brick, adding a touch of character and depth to the monastery’s interior.
Externally, the monastery exudes timeless elegance with its creamcolored coating, mirroring the classical style prevalent in the surrounding buildings of Mantova. This cohesive design choice further integrates the monastery into its architectural landscape, ensuring a sense of continuity and harmony throughout the complex.
The architectural design project for the interventional addition to the Church of San Cristoforo envisions transforming this historic sacred space into a dynamic venue for a photography exhibition.
Balancing the preservation of San Cristoforo’s Gothic and Romanesque architectural heritage with the needs of a modern exhibition space, this project aims to create a harmonious dialogue between the old and the new.
The intervention will seamlessly integrate state-of-the-art gallery facilities within the church’s existing structure, the vibrant public garden at the previous courtyard of the complex, providing a set of staff rooms and exhibition areas inside the monastery part, and also providing a unique setting where the artistry of photography can be appreciated within a context rich in historical and spiritual significance which was decided to be put underground.
Underground was decided as the heart if the exhibition because of the fact that not only a photography exhibition is significantly delicate
when it comes to the light entry of the space, but also it was tried to preserve the image and use of the garden as independent and even more stronger than before. Another important part of the design is the entrance as a machine which is a resemblance of the tower that it used to exist during 16th century. This machine sets the main entrance from the via Acerbi street and in sense of shape it is designed to be welcoming and attracting attention. Moreover, it makes the connection between the different levels of the complex among the underground exhibition, ground level area and the first floor of the monastery building.
By carefully considering lighting of the interior, spatial flow, the existing historical path and accessibility, the design will enhance the visitor experience, making the church not only a place of worship but also a vibrant cultural hub.
The relationship of San Cristoforo with the city and the original geological condition of the complex had a significant influence during the design process. One of the key focuses was the complex’s main entrance, which was moved from Via Giulio Romano to Via Giovanni Acerbi due to the street’s importance, aiming to enhance the complex’s image. Additionally, ensuring public access to the garden was a crucial consideration during the design process. Connecting Via Acerbi and Via Sauro through the garden was the solution to provide both accessibility and serve as a connecting point.
It’s important to note that the original topography of the garden inspired the design due to its irregular and uneven ground. The inclines and slopes of the new design mirror the original ground’s patterns, creating a new image for the garden while preserving its historical paths.







This influence is seen in the original design of the Monastery of San Cristoforo and in the surrounding urban architecture, including the Convento dei Padri Carmelitani Scalzi, Palazzo Magnaguti, and the Commune of Mantua.

Monastic cloisters are architectural spaces traditionally found in monasteries. With a quadrangular layout, they typically feature a covered walkway around a central garden or courtyard. The entrance inviting visitors to walk through a harmonious, symmetrical space surrounded by pillars, reinterpreted in a contemporary way.
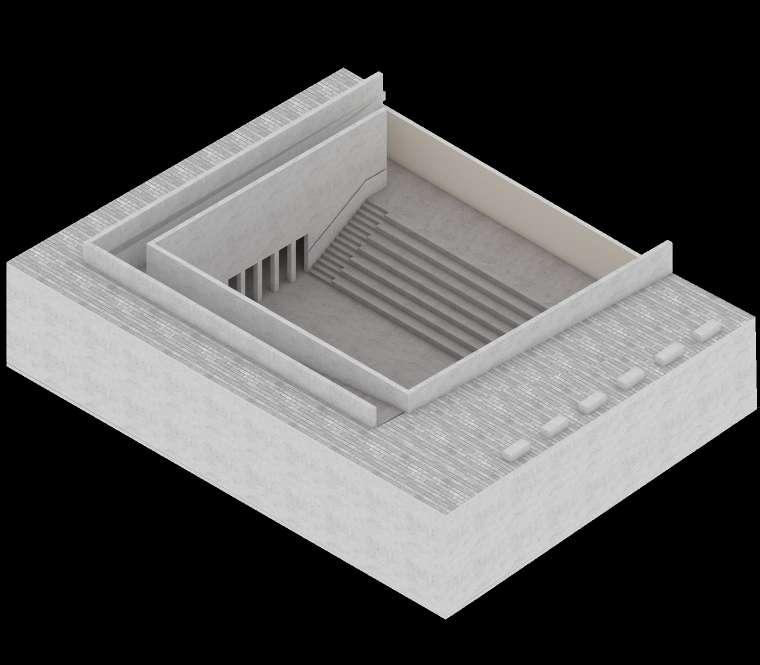
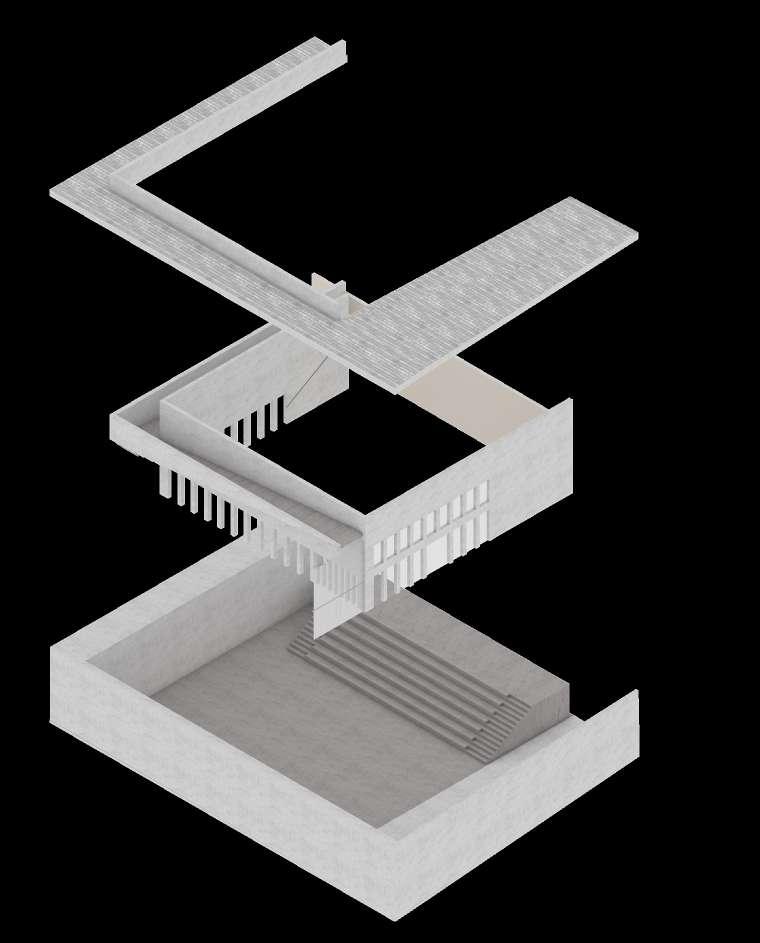






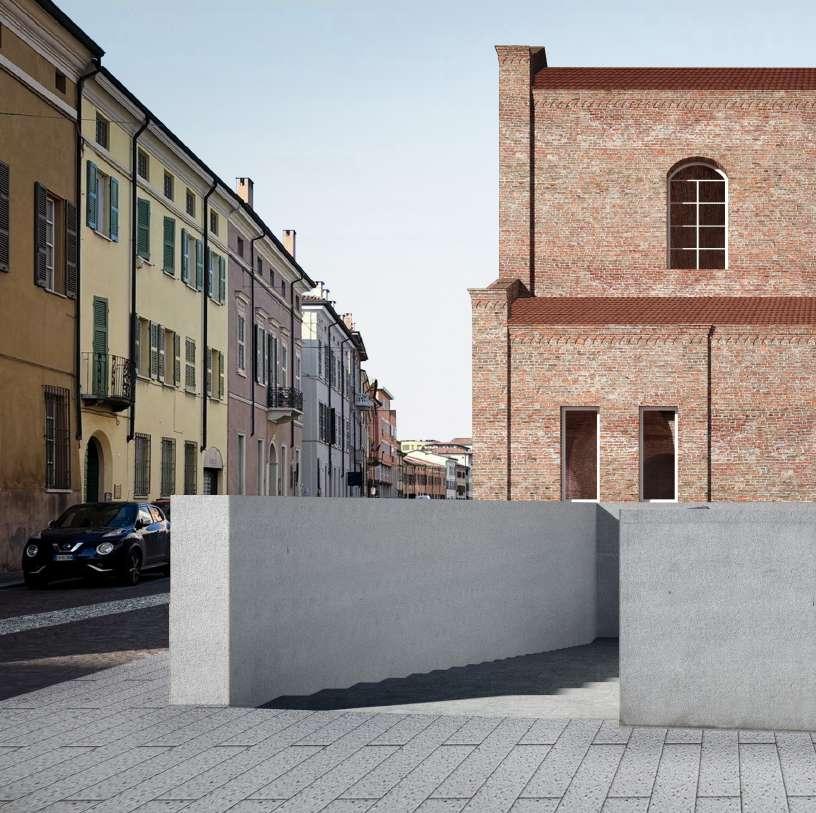




The garden of the complex is a significant aspect of the design, heavily influenced by the principles of Renaissance gardens. Key elements such as symmetrical axes, a central focal point, and the integration of avenues and sections accessible for various activities

These traditional principles were combined with the modern feature of elevated platforms, resulting in a refreshed and contemporary interpretation of the classic garden design.


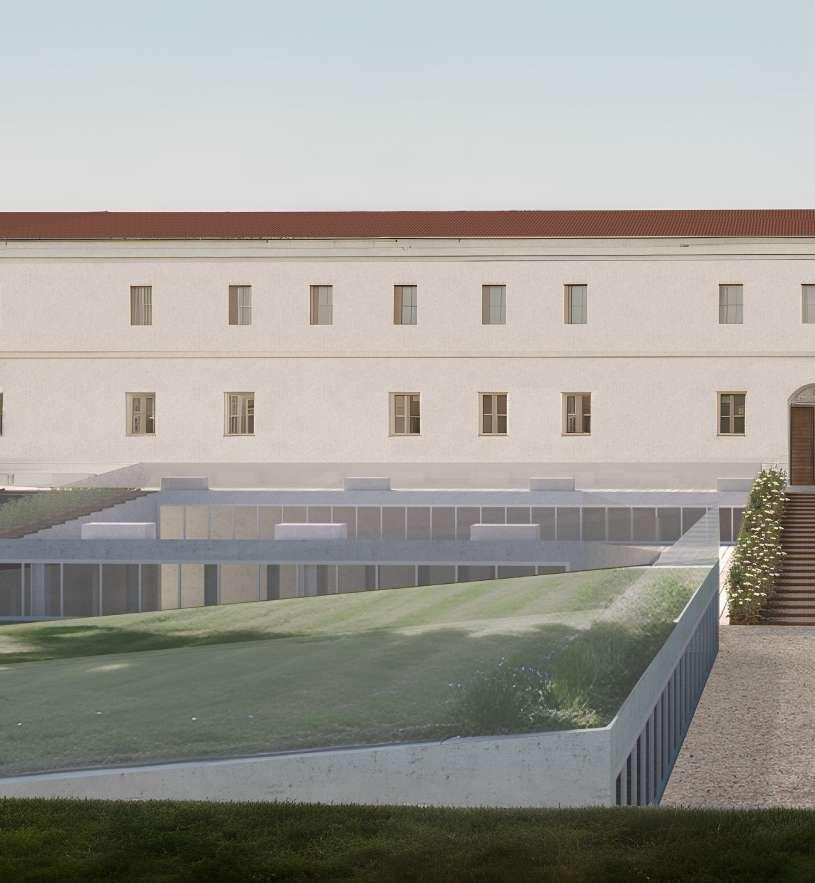


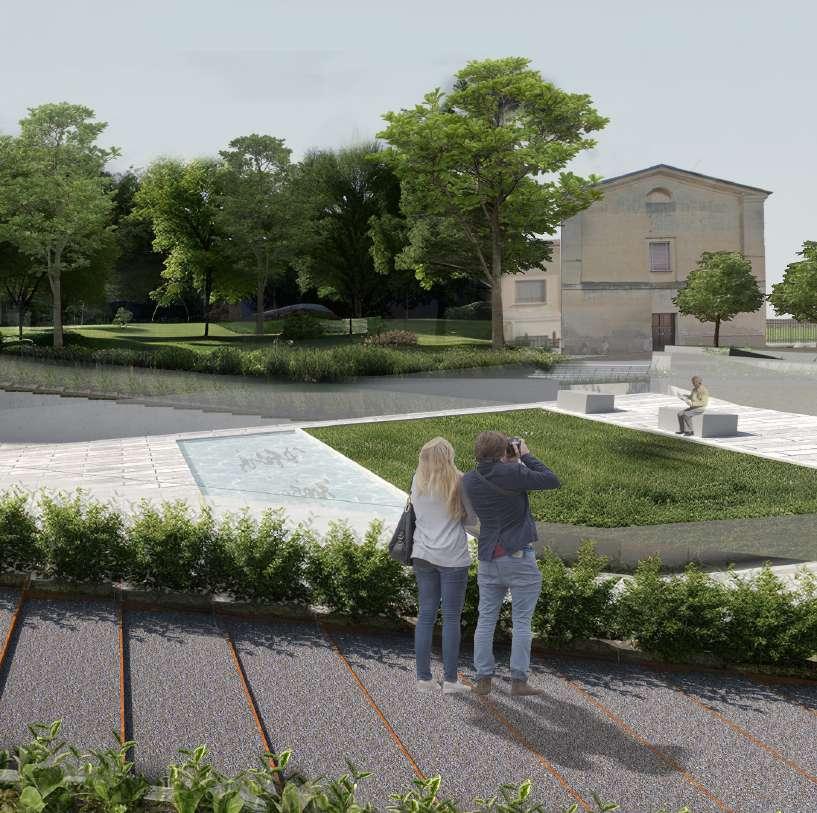
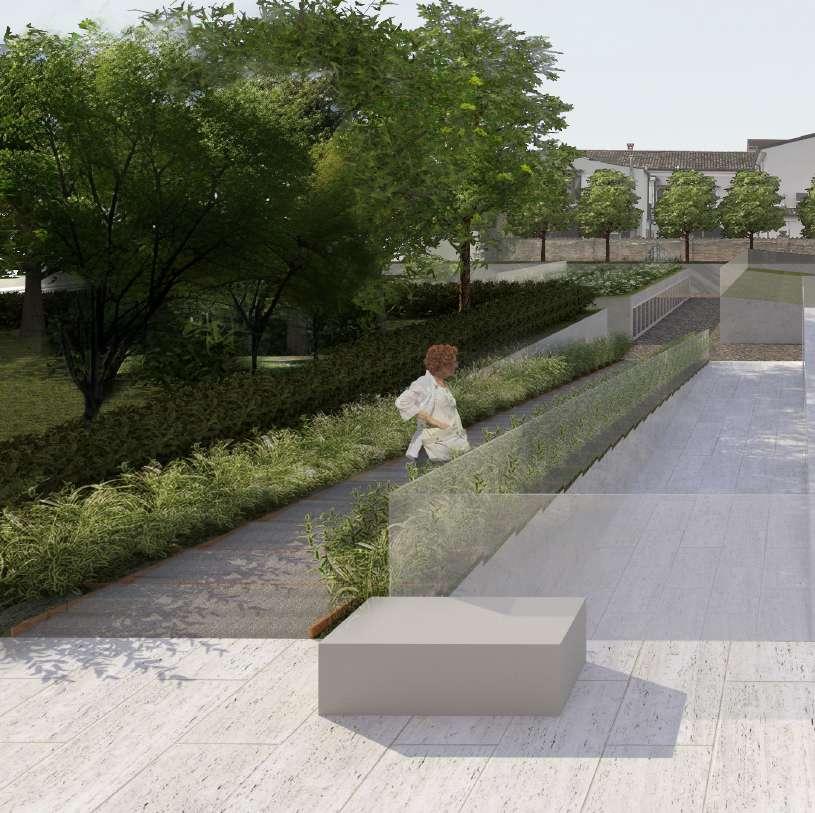



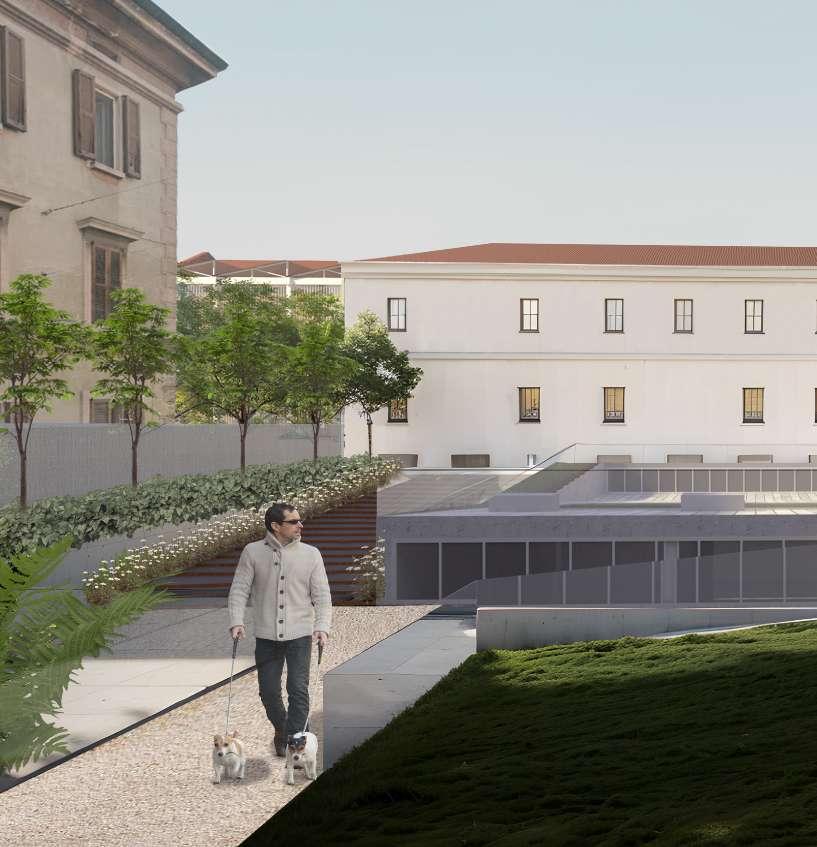
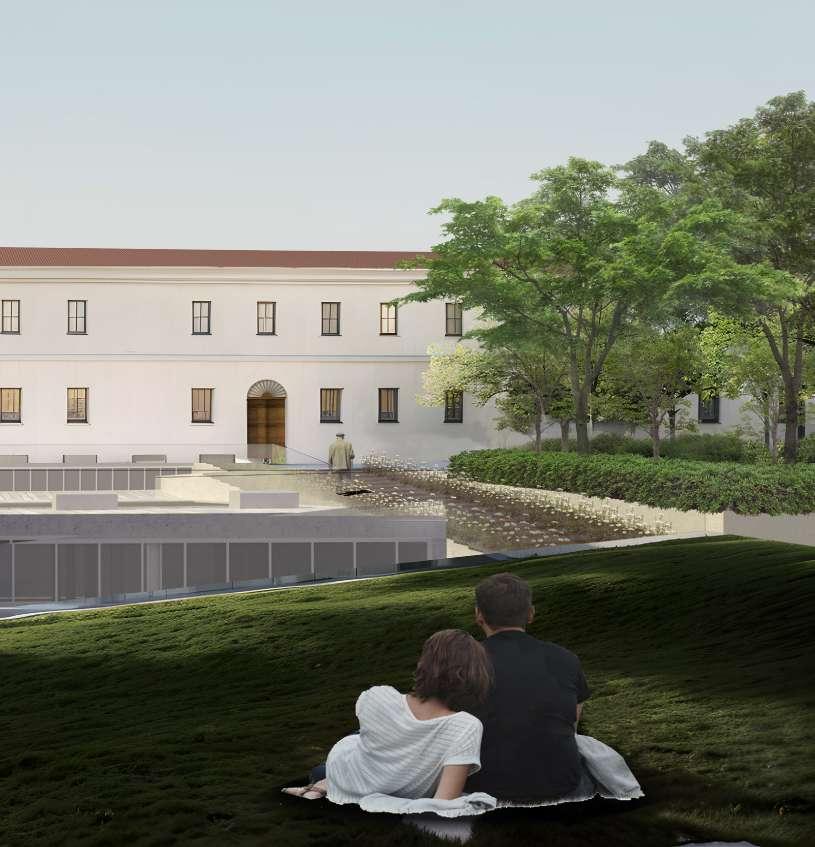


The core of the design of this exhibition is located in the basement of the entire complex, which not only contributes to maintaining the important image of the garden and its function as a green area.
But the action of digging also responds to the characteristic property of a photography museum, where direct and intense lighting is avoided.




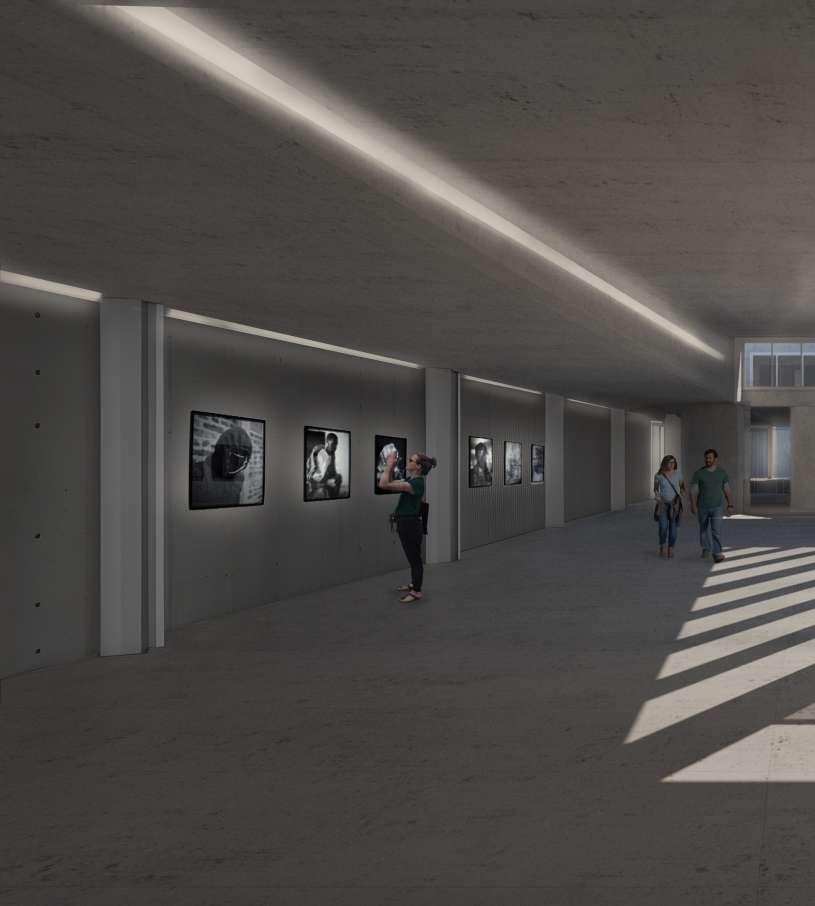



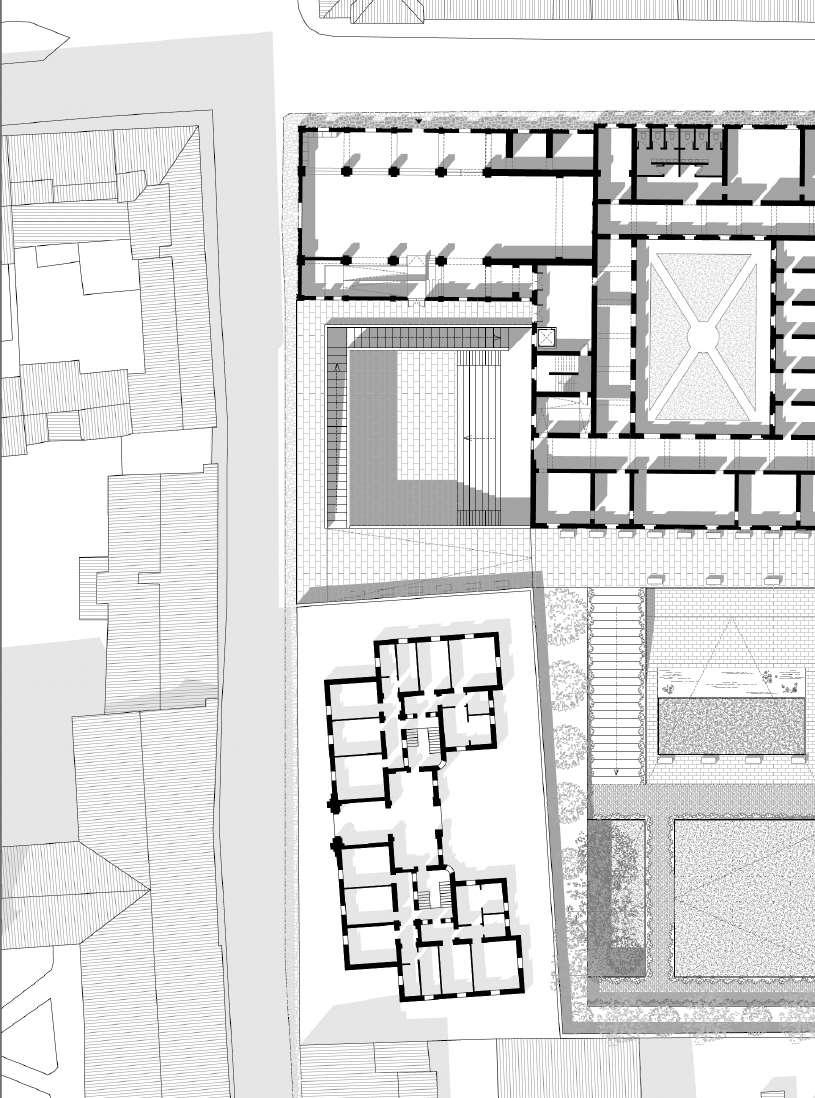
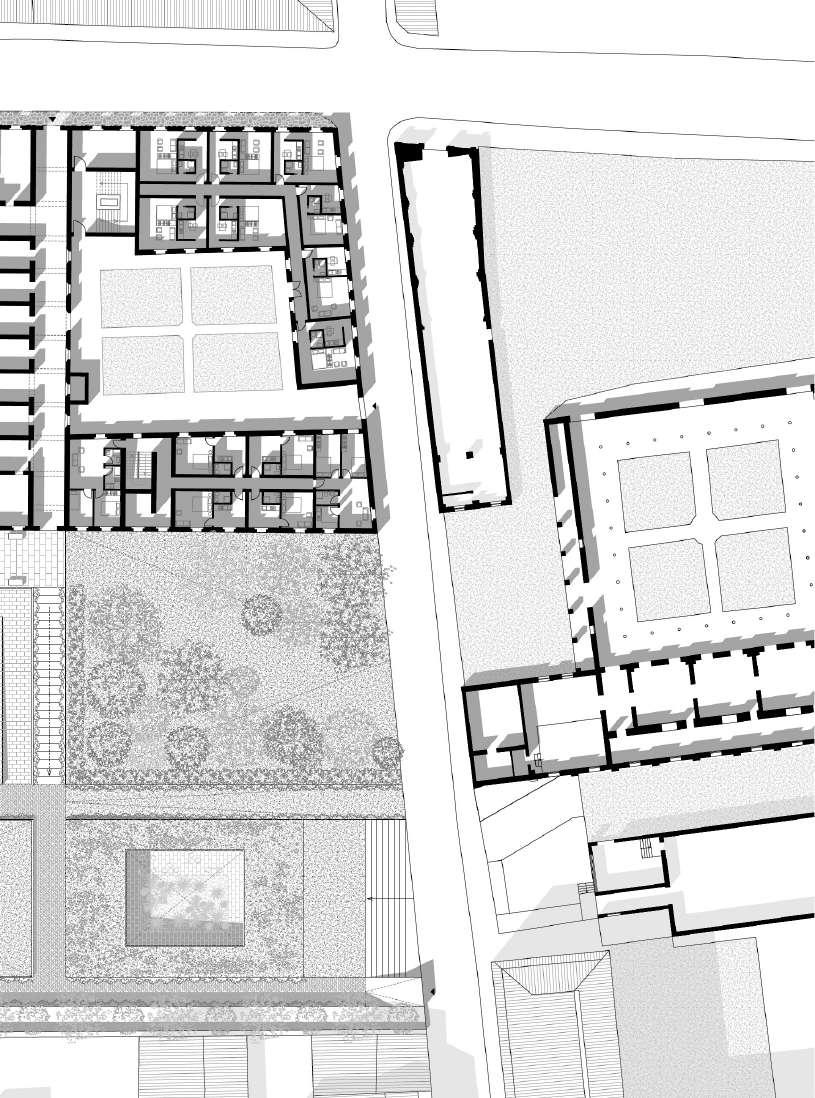
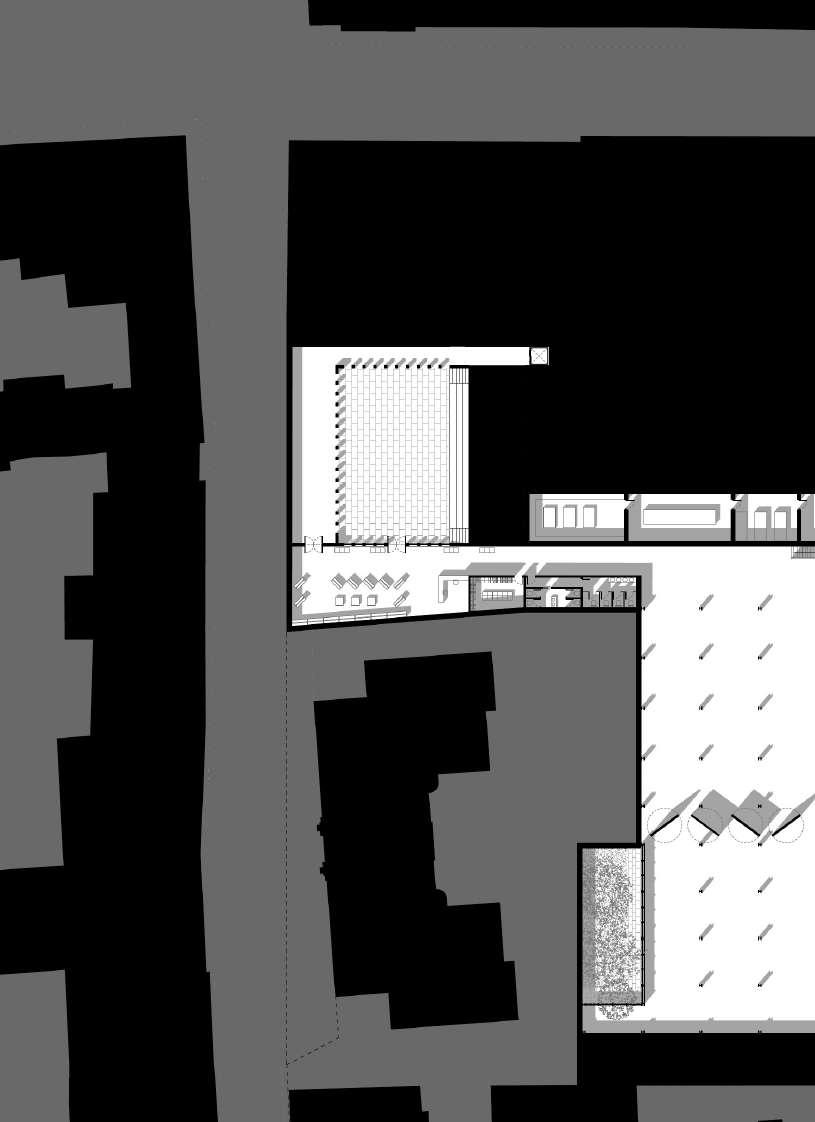
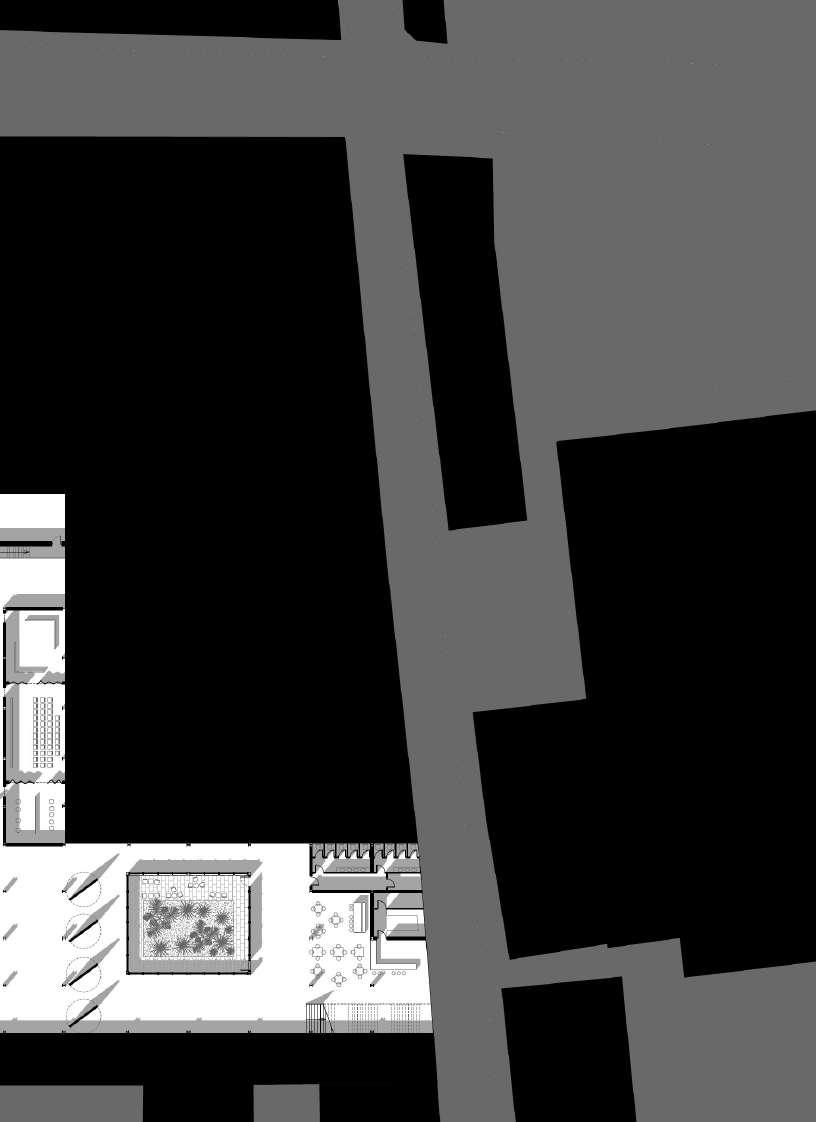

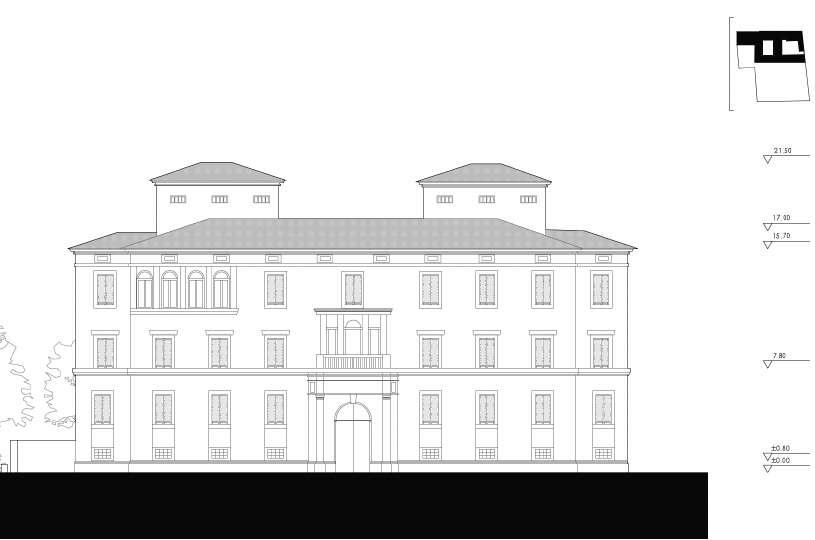
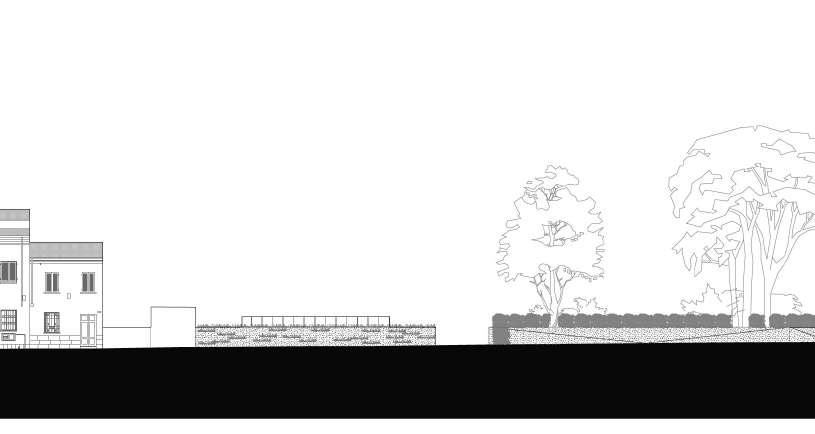




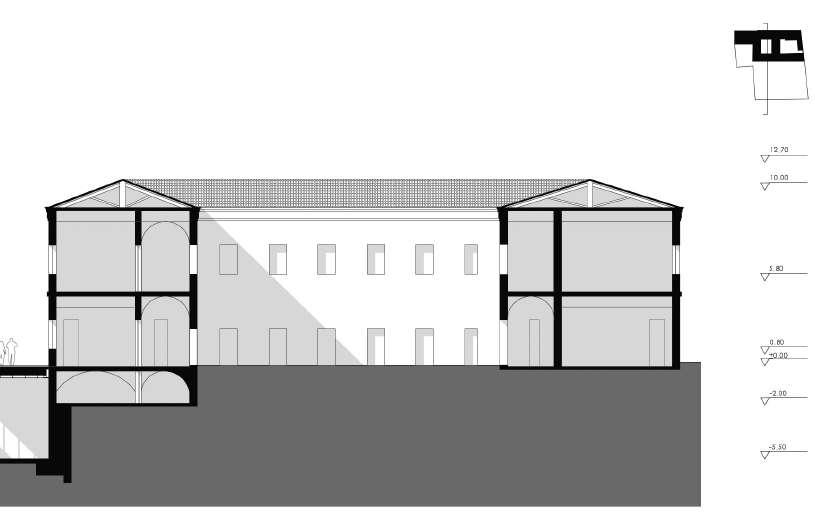
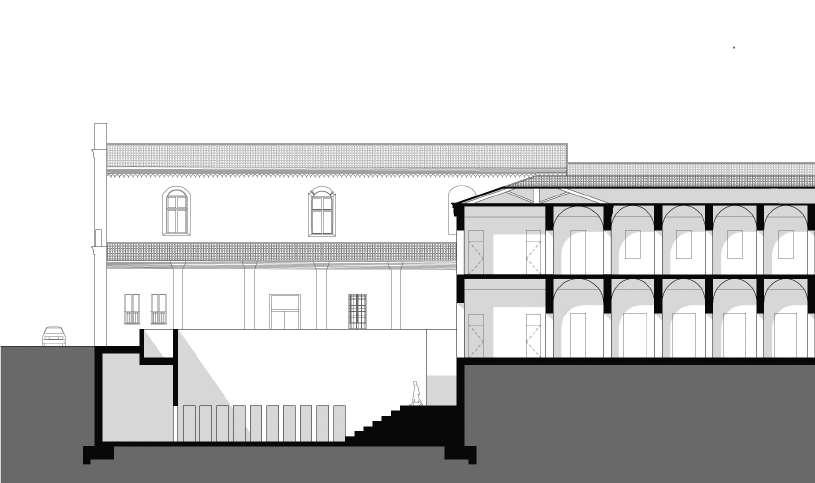


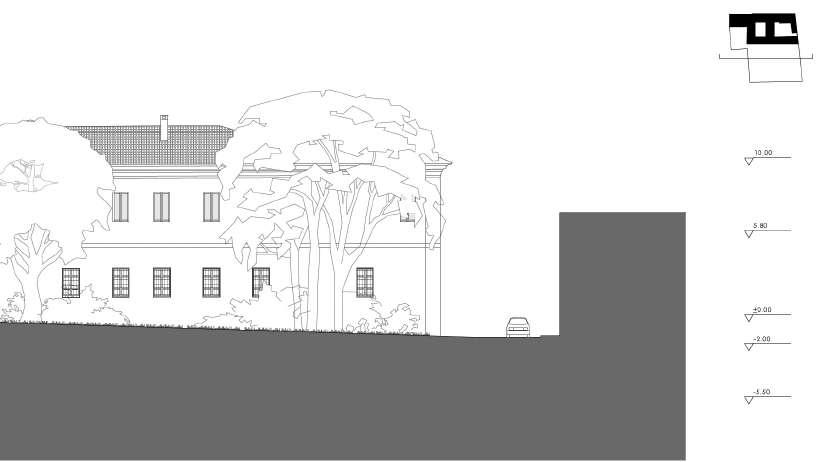


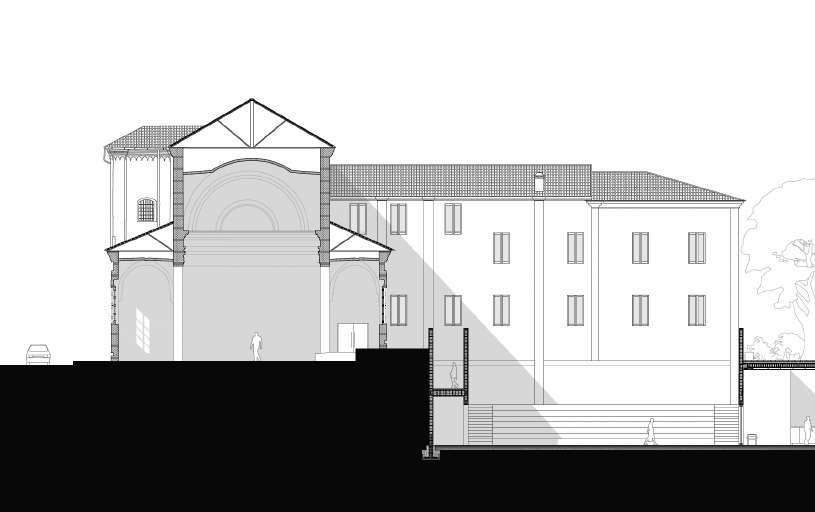
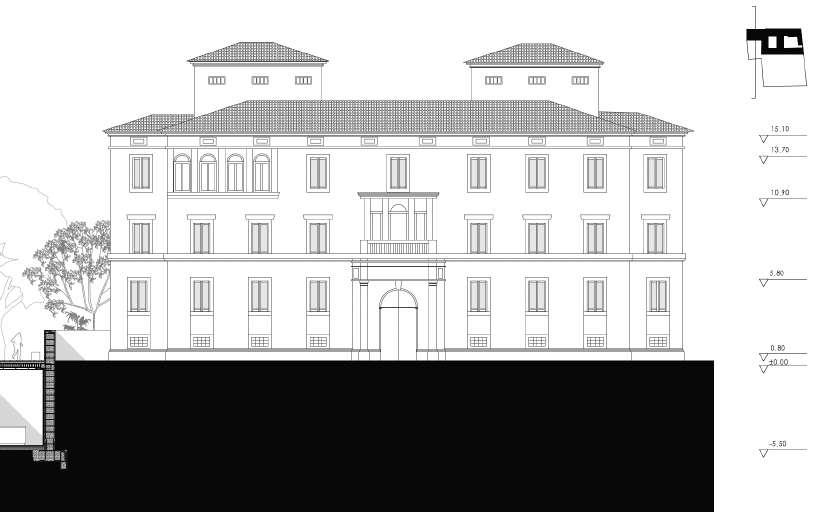
The connection between the new building and the existing monastery is designed around the creation of a retaining wall. This wall serves to fortify the preexisting structure while also acting as the perimeter of the new development. The new building is primarily subterranean, constructed with a mixed system of reinforced concrete and steel.
The design features a modular structure with metal pillars supporting several inclined, landscaped roofs, most of which are accessible. The use of precast concrete slabs with large spans allows for a highly flexible underground space.
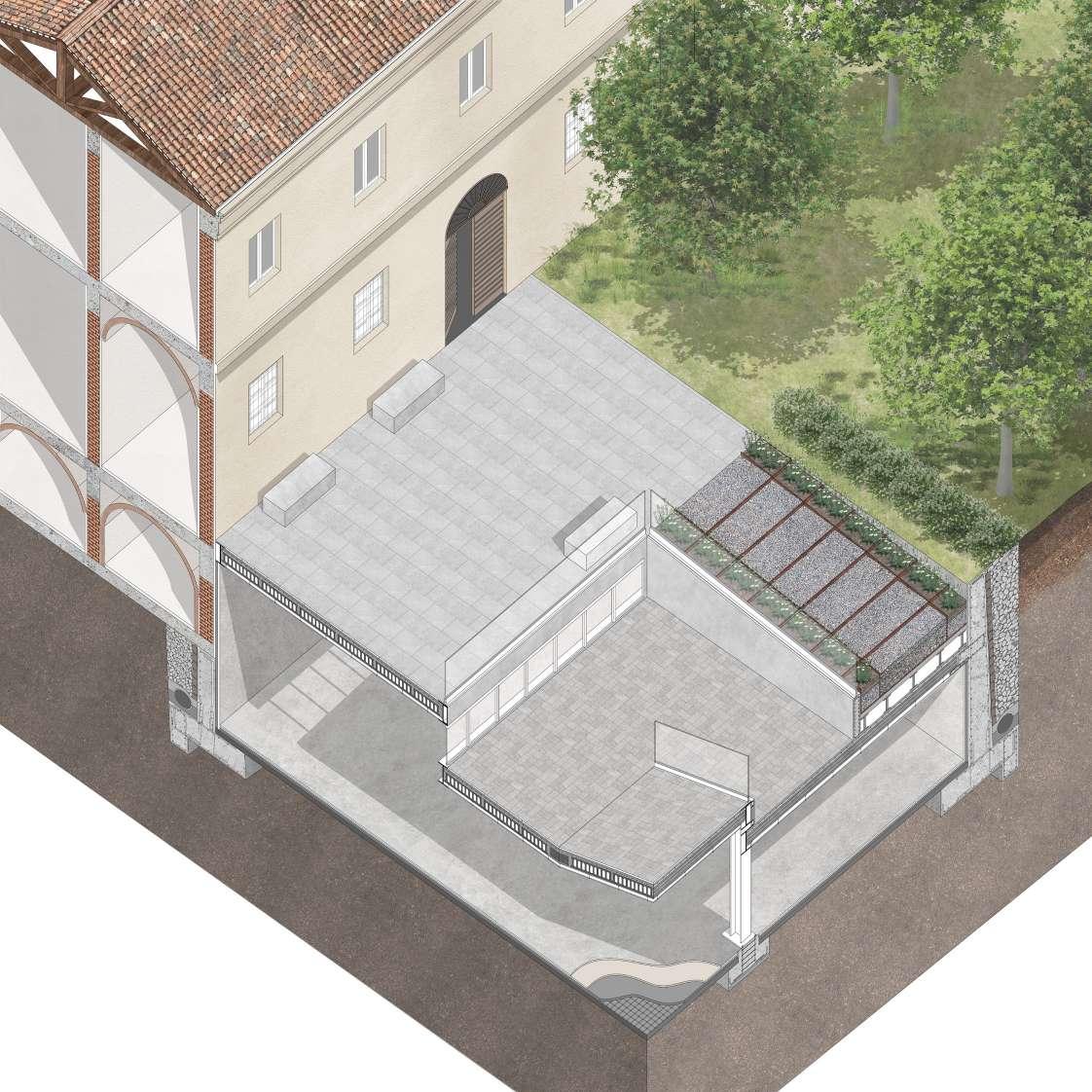
In this section, the structural relationship between the old church and the new interventions (the cloister platform and the interior structures of the church) can be observed. The interior framework of the church is constructed with I-beams and wooden planks, creating an overall structure that maintains a 10 cm gap from the original walls, thereby separating the new structure from the existing one. Outside the church, an excavation down to a depth of 5.5 meters has been undertaken to create a sunken cloister. At the foundation level of the church, modifications have been made to the original foundation to reinforce the lateral support for the excavated area.




