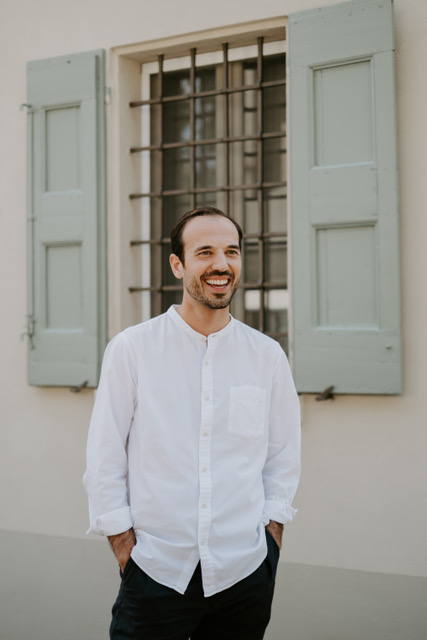
5 minute read
The Chiswick Architect
Hamptons, in conversation with Chiswick architect Andrea Ruffilli.
Could you tell us a little about Andrea Ruffilli Architects and yourself?
Growing up in the hills of Emilia-Romagna, Italy, I always knew I was going to be an Architect. After training in Venice and Madrid, I moved to London a decade ago, and led the design of several award-winning projects across the UK and Europe, before establishing my own practice. Founded in 2020, Andrea Ruffilli Architects is a London- based architecture practice working on a range of well considered residential and commercial projects. The practice is building an international reputation for expertise in design process aiming to deliver distinctive buildings that champion longevity and sustainable design. Our practice prioritises reuse and designing with durability and future adaptability at the forefront.
Could you tell us more about your methodology of work?
Our work is defined by process. We interrogate the unique opportunities of every project, collaborating with clients to deliver their ambitions with the wider socio-cultural, ecological and physical context to create one- of-a-kind buildings and places of lasting value. Rather than fixed formal ideas, our work is unified by its focus on the quality of process and discourse, and an ability to establish an environment through which a robust design can emerge. We work closely with clients to conduct rigorous research at the early stages to develop a strong understanding of the project’s programme, ambitions and context to expose the issue and unique opportunities of each project from the outset. This approach avoids over-design and unnecessary complexity, while establishing a consensus around the project and ultimately its unique identity. We collaborate with strong specialists, to ensure that discussions and decisions are well informed, and that they are accountable to the ambitions of the project, including sustainability targets and cost constraints. It is important for the practice that the design process maintains a connection to the physical act of creating, whether through models, sketches, diagrams or drawings. We work with physical models, to convey volume, form, the relationships between spaces and atmosphere. The act of making is complemented using new technologies, including visualisation, BIM and energy modelling. Employing these tools at the right stage and for the right purpose helps to ensure a dynamic and efficient process through which to address the complex challenges of a project, including the delivery of more environmentally sustainable architecture. During the construction process, work on-site is closely monitored to ensure that both the details and broader ambitions of a project are maintained.
How do you approach sustainability in your work?
We are determined to set exemplary standards in sustainable design, continuing to prioritise reuse and designing with durability and future adaptability in mind. We favour simple, long-lasting building solutions, while investing in knowledge and new technology to better understand the efficiency of structures and materials, and reduce the ecological impact of construction and operation. The practice promotes designing for longevity and future flexibility to ensure a building’s continued use beyond its original purpose. Through economy of form, space, materials, and by avoiding overly specialist systems, buildings should be easy to maintain and more durable in the long term. Our most recent projects (a terraced house in Wimbledon) explore a range of new, reused and recycled building components and materials, and are increasingly designed with the possible future deconstruction and circular economy in mind. Environmental sustainability is embedded in the design process as a driver of good design rather than being an afterthought or cost to mitigate. The complexity of these issues is an opportunity to challenge and develop knowledge of building technology, existing structures, materiality and is ultimately a chance to create better architecture.
Do you offer pre-exchange assessments to residential clients?
We do offer pre-exchange assessments as well as planning advice, support during the planning determination period. We also provide interior design services, bespoke joinery and kitchen design, sustainability services and M&E. We are also happy to procure furniture, light fittings, textiles, finishes, white goods and sanitary ware to mention just a few.
What are the most popular requests from London based residential clients?
London presents a series of specific and well-defined residential archetypes to work with. Clients’ requests are normally leaning towards a contemporary way of living to be applied to either a new build, a refurbishment or the repair of an existing building. House extensions are a great example because it is something that has been done repeatedly and there is today a sense of assumed design methodology for the delivery of this archetype. We encourage and push our clients beyond the first intuition and to be inquisitive because conventional architecture systematises our world in the name of “functionalism” as if clearly differentiated into black and white. Conversely, there are infinite gradations between black and white and at our studio we are committed to uncover the unforeseen gradations and provide them new forms, a prepositive approach to herald the immense possibilities of new and existing spaces. With over ten years’ experience in the residential sector both in the UK and abroad we have refined a methodology of design work that is constantly evolving to add real value to our client’s lives and their properties.

375 Chiswick High Road, London, W4 4AG
+44 (0)7776 130303.










