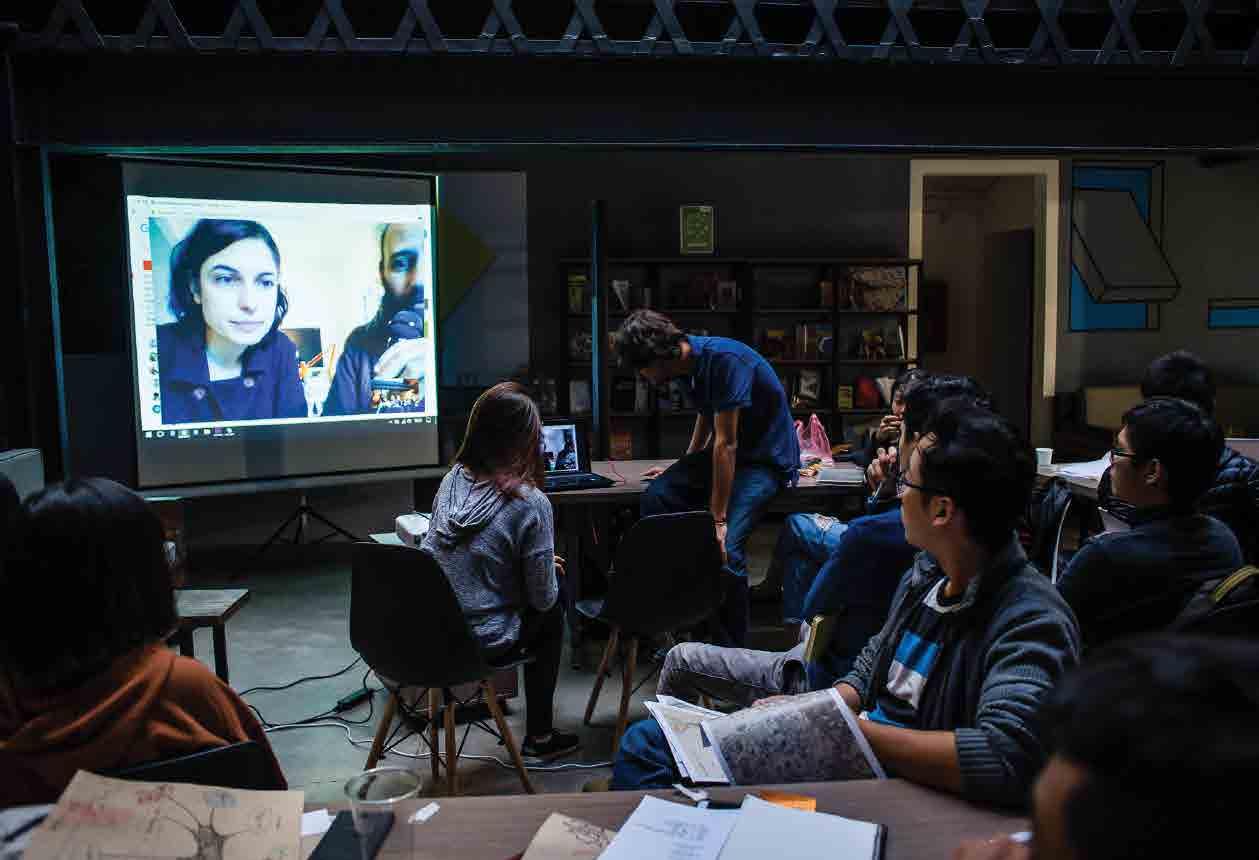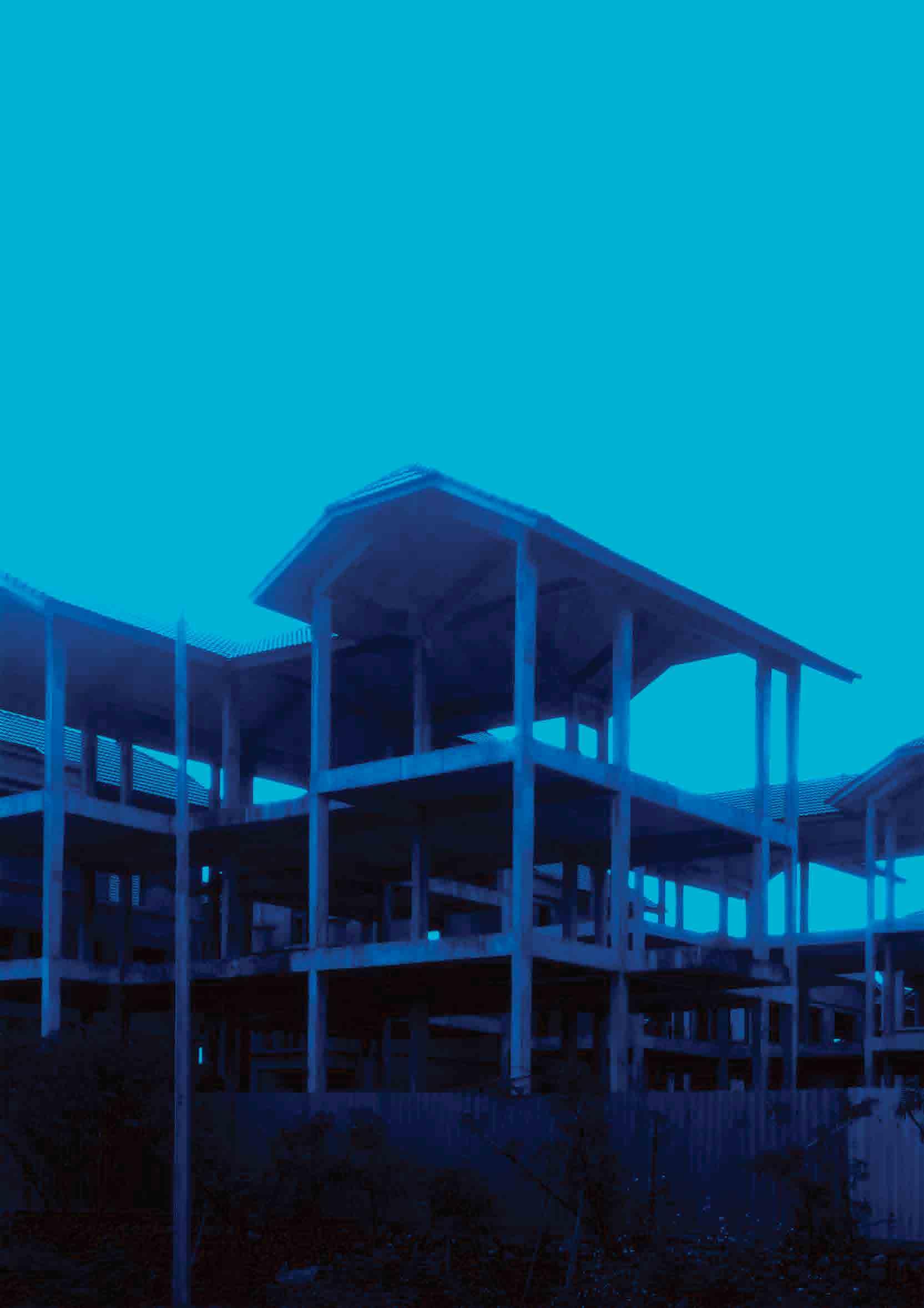
5 minute read
BEYOND STRUCTURE
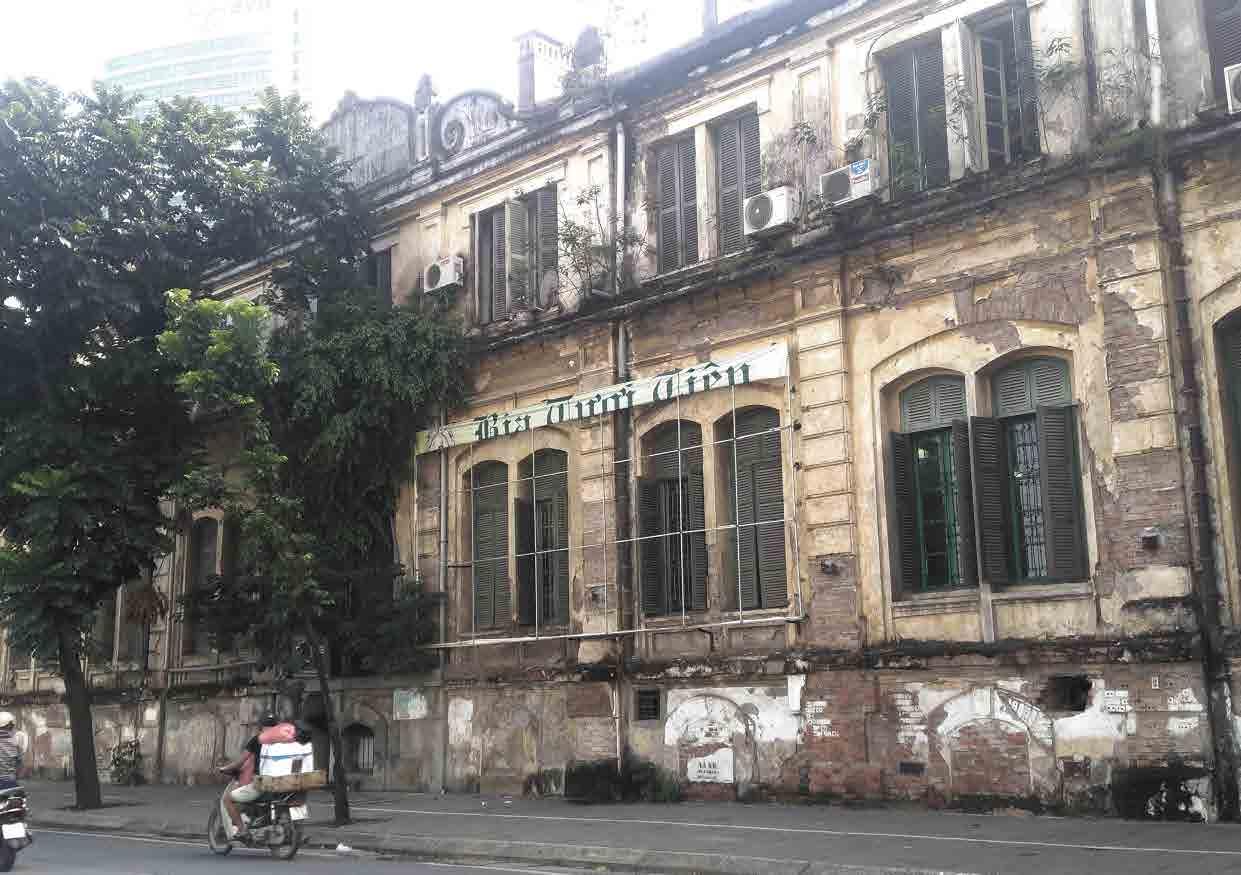

Advertisement
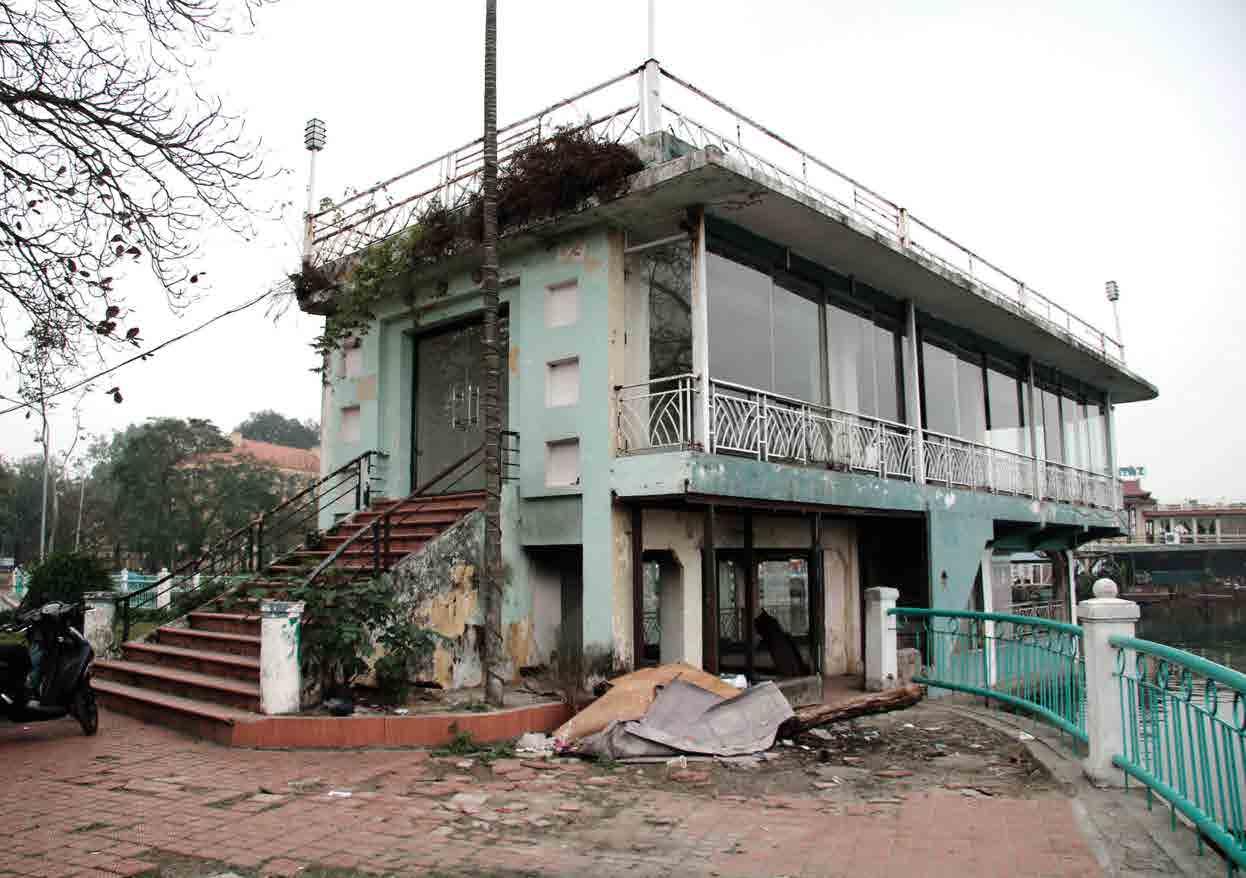
BEYOND STRUCTURE
Stratospheric development such as the one experienced by Vietnam comes with speedy real-estate growth. Some of the rapidly built structures end up empty or inappropriate for the intended function as they turn out to have been built in a rush without taking into consideration the need for research and future maintenance.
The changing urban landscape leaves parts of a city derelict as there is a shift in demographic, need and wealth. More affluent occupants start moving out of older structures and into newly built suburbs. Simultaneously there is also an influx of the inner city population as our urban spaces continue to grow and contemporary social life develops new patterns and conditions that differ from the purpose that public spaces and buildings were originally built for.
Instead of lamenting such conditions simply as producers of urban eyesores or ‘contemporary ruins’ about which nothing can be done, there is an opportunity here to expand architectural practice beyond planning and building, looking at what is already there and finding creative solutions for those structures. There is a possibility for architects to apply their profession to the improvement of urban living conditions and social interaction of our rapidly changing and new communities, whilst taking into consideration geographical and environmental conditions.
As Vietnam is still experiencing the very growth that tends to accumulate structures like the ones outlined above there is not yet the same awareness for the need of an architectural approach of re-purposing – an idea that has started to gain traction in places where stagnation set in and thus rethinking of how architectural problem solving was approached, was vital.
As evident from the 2016 Spanish pavilion at the architecture Biennale, Spain is a great example of a country having experienced a major shift in its architecture field and finding opportunity in the aftermath of a building frenzy. The Golden Lion winning Pavilion showcased the resulting creative approaches the exhibition ‘Unfinished’ and exhibited projects that demonstrate the possibilities repurposing offer – in the words of the curators Iñaqui Carnicero and Carlos Quintáns, : “The exhibition gathers examples of architecture produced during the past few years, born out of renunciation and economy of means, designed to evolve and adapt to future necessities and trusting in the beauty conferred by the passage of time. These projects have understood the lesson of the recent past and considered something unfinished, in a constant state of evolution and truly in the service of humanity.” The pavilion answered Director Alejandro Aravena’s call for national pavilions that identify domestic responses to architectural dilemmas that could be the solutions for other places facing similar issues.
We also believe that this is an exploration and conversation that current Vietnamese architecture students could greatly benefit from as they will face similar questions in their future practices.
During the intensive project class and programme ‘Beyond Structure’ architecture students explored the social aspects of design and how to innovate already existing structures. Examples from Spain served as inspiration for innovative plans for the re-purposing of local structures. Speakers and experts were invited to discuss and participate with the students in their problem solving solutions for Hanoi. The ‘Beyond Structure’ showcase is a result of these workshops and investigations.
Beyond Structure worked as an immersive workshop programme by Work Room Four and The Spanish Embassy, Hanoi. ABOUT THE PROGRAMME
The programme looked at the repurposing of empty and abandoned structures existing in Hanoi, it focussed on aspirational ideals of the activation of these buildings and urban areas to enhance social interaction and strengthen the traditional Hanoian sense of community.
The design of the workshop project class borrowed from the ideals, situations and outcomes drawn from ‘Unfinished’ Exhibition the Golden Lion award winning installation at the 2016 Venice Biennale.

An open call was published and students were selected for participation on a proposal basis for the twenty available places. Students then selected individual sites for consideration of the project outcome, to create an idealistic reimagining of an abandoned site in Hanoi.
Students formed groups and established their own mini architecture firms to analyse and eliminate sites before settling on a final location for their project. The aim was for each group to analyse 5 sites, select one based on comparison and analysis and then create a solution for the reimbursement of this site from the investigation. Students and groups were part of group and individual critiques and guidance from the workshop facilitators and industry professionals throughout the process.
During the workshop professionals from different disciplines shared their experience and ideas with the participants. Combining philosophy and design the workshop allowed a chance to dream about a Hanoi of the future, bringing some fantasy to design strategies to give a different perspective on how to shape our future environments.

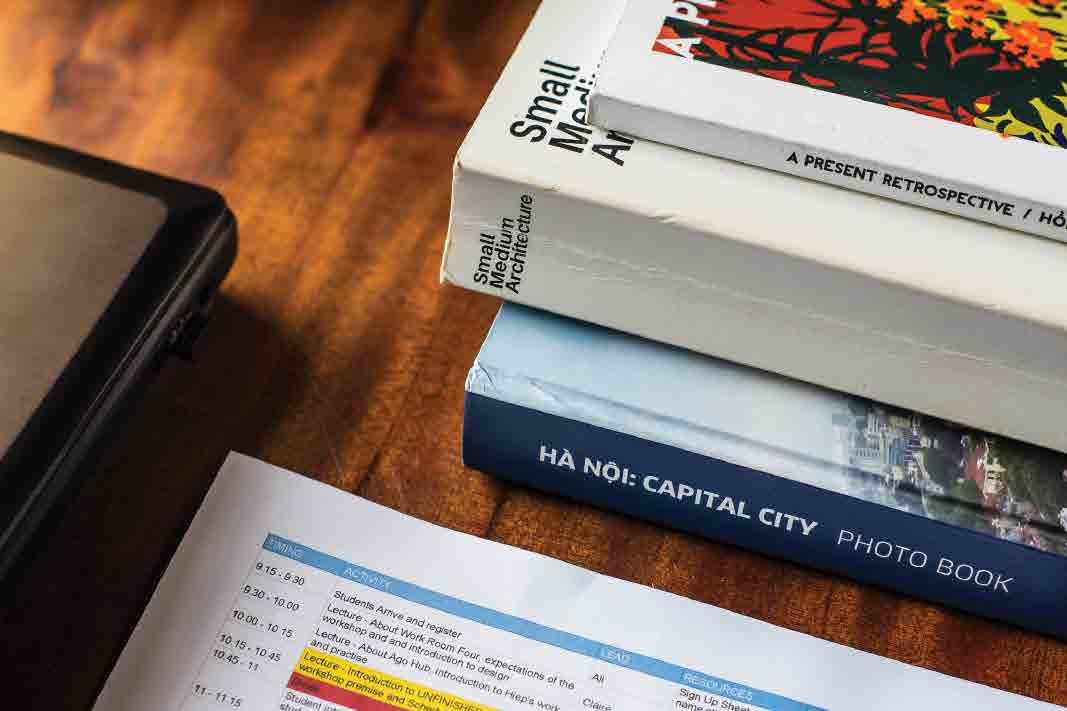

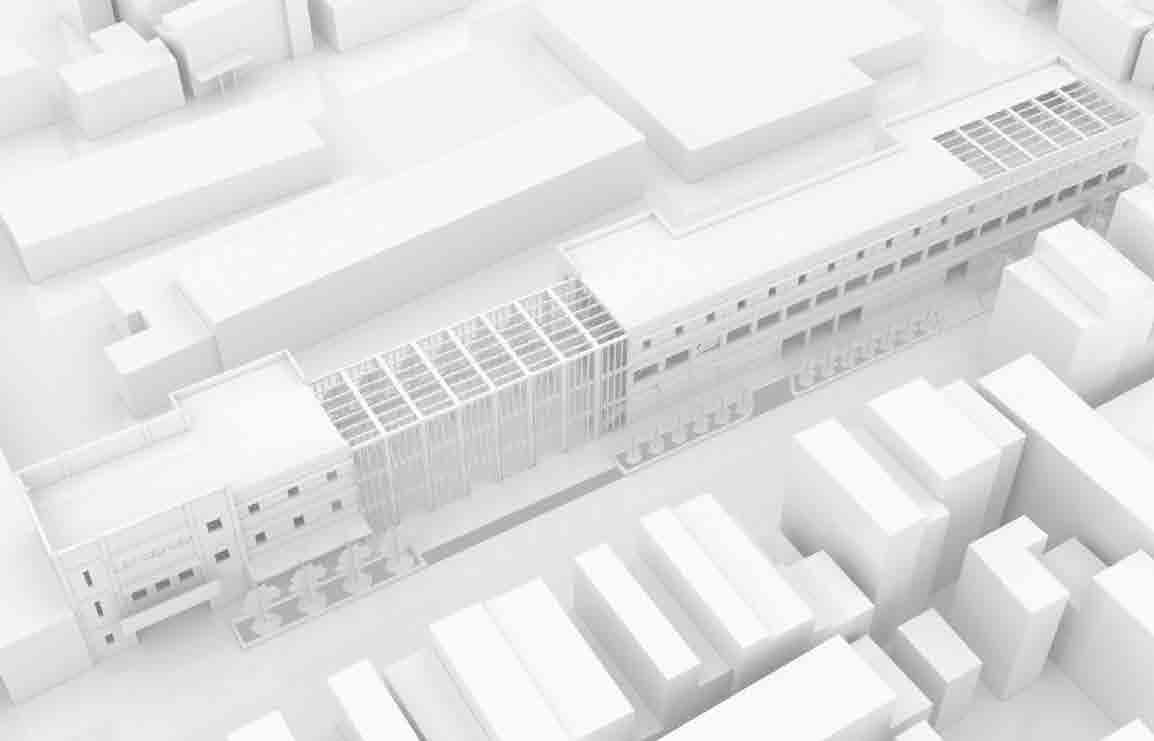

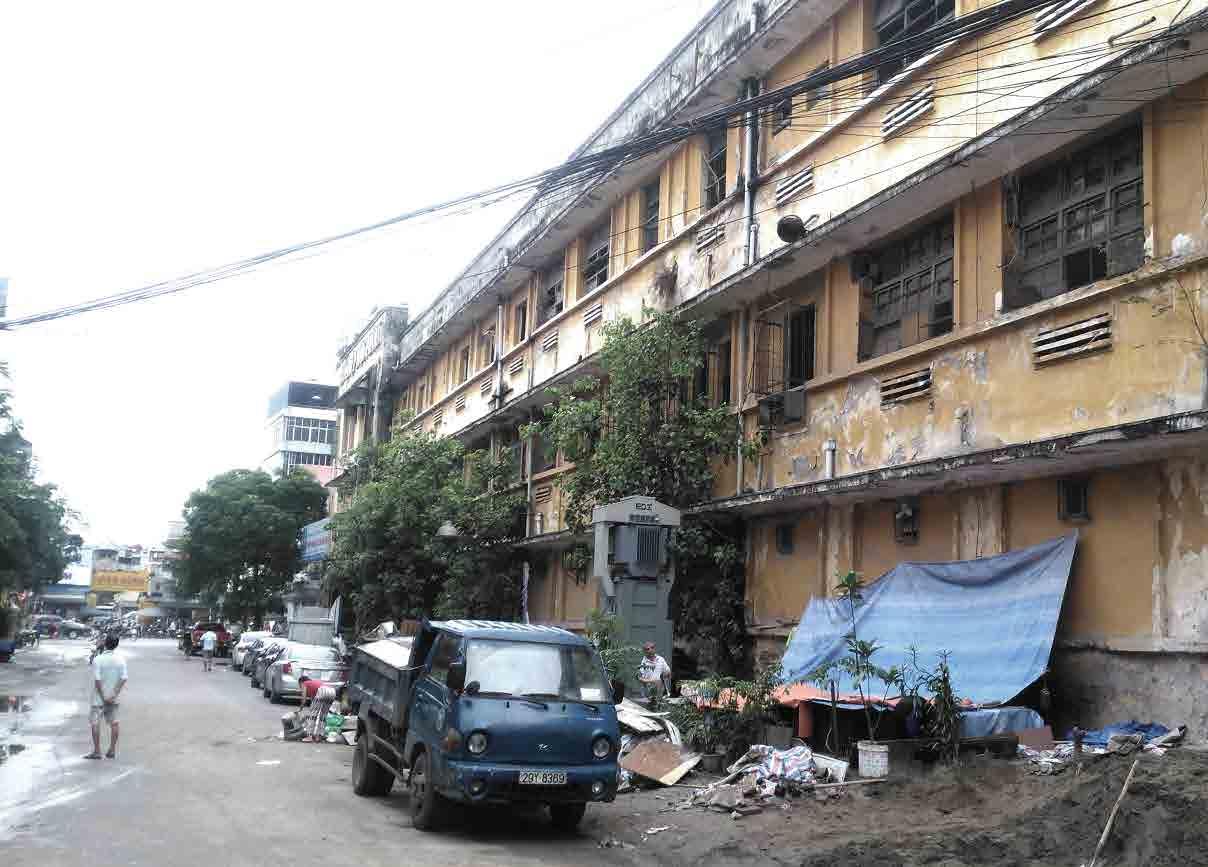
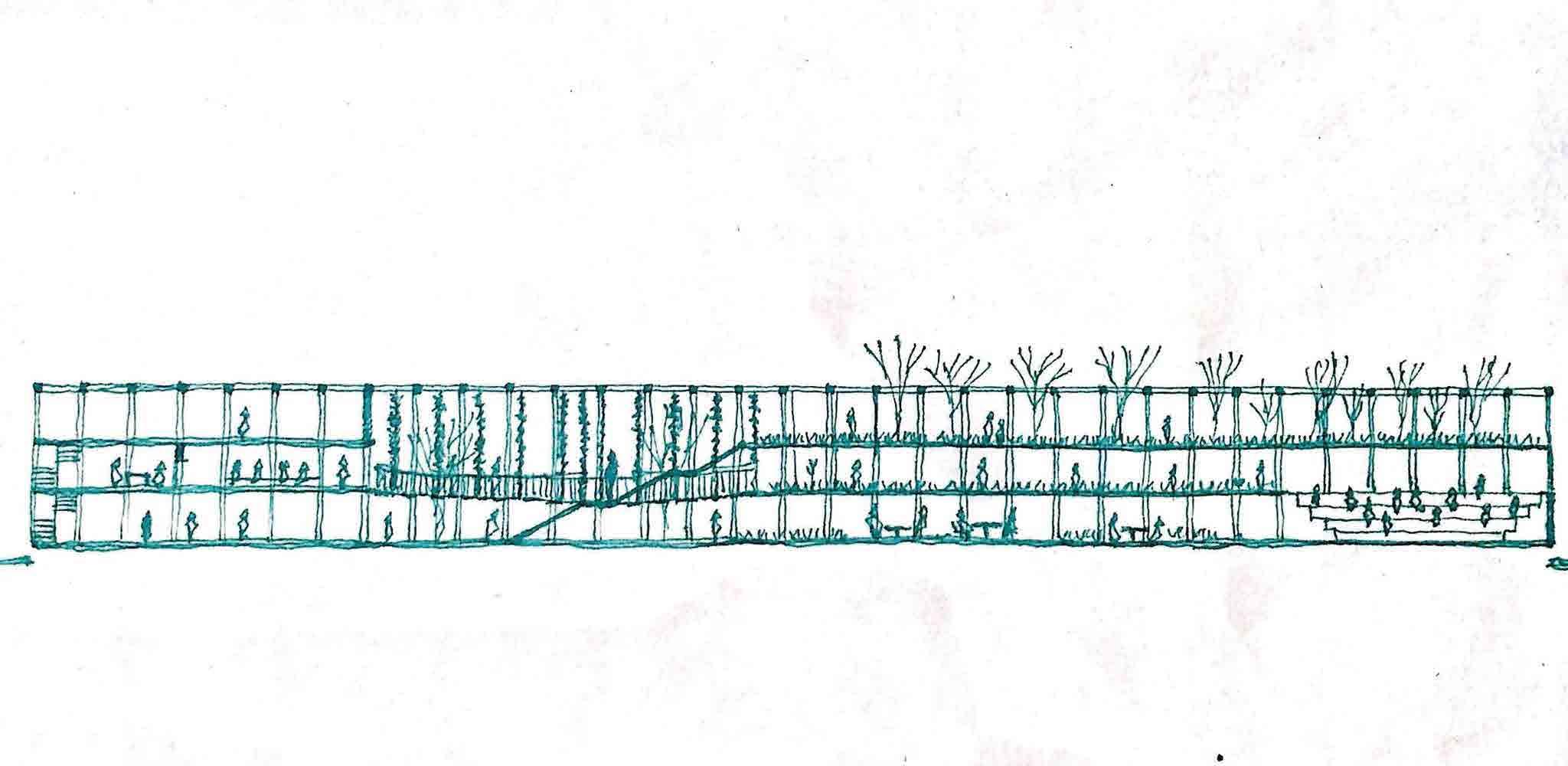
CARLOS QUINTANS

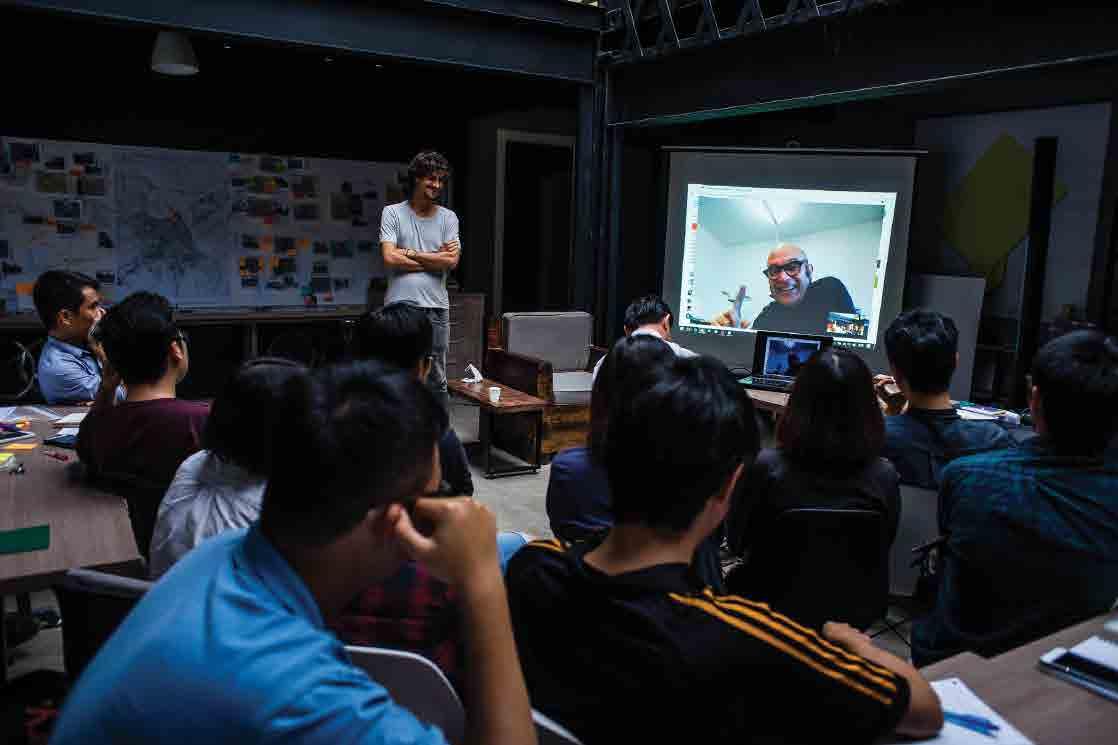

Skype talk from Spain with Carlos Quintans Spanish architect, editor and educator. He co-curated the Spanish Pavilion for the 2016 Venice Biennale, which won the Golden Lion award.

Buổi nói chuyện Skype với kiến trúc sư người Tây Ban Nha - Carlos Quintans, nhà biên tập và giảng viên. Anh là đồng giảm tuyển cho triển lãm Spanish Pavilion năm 2016, Venice Biennale, dự án đã đạt giải Sư tử Vàng.
N’UNDO ALEJANDRO DE CASTILLO BEATRIZ SENDIN
Skype talk from Spain with n’UNDO an award winning collective of individuals who specialise in Urban Planning development with an alternative approach to problem solving and a new theoretical base of thinking.
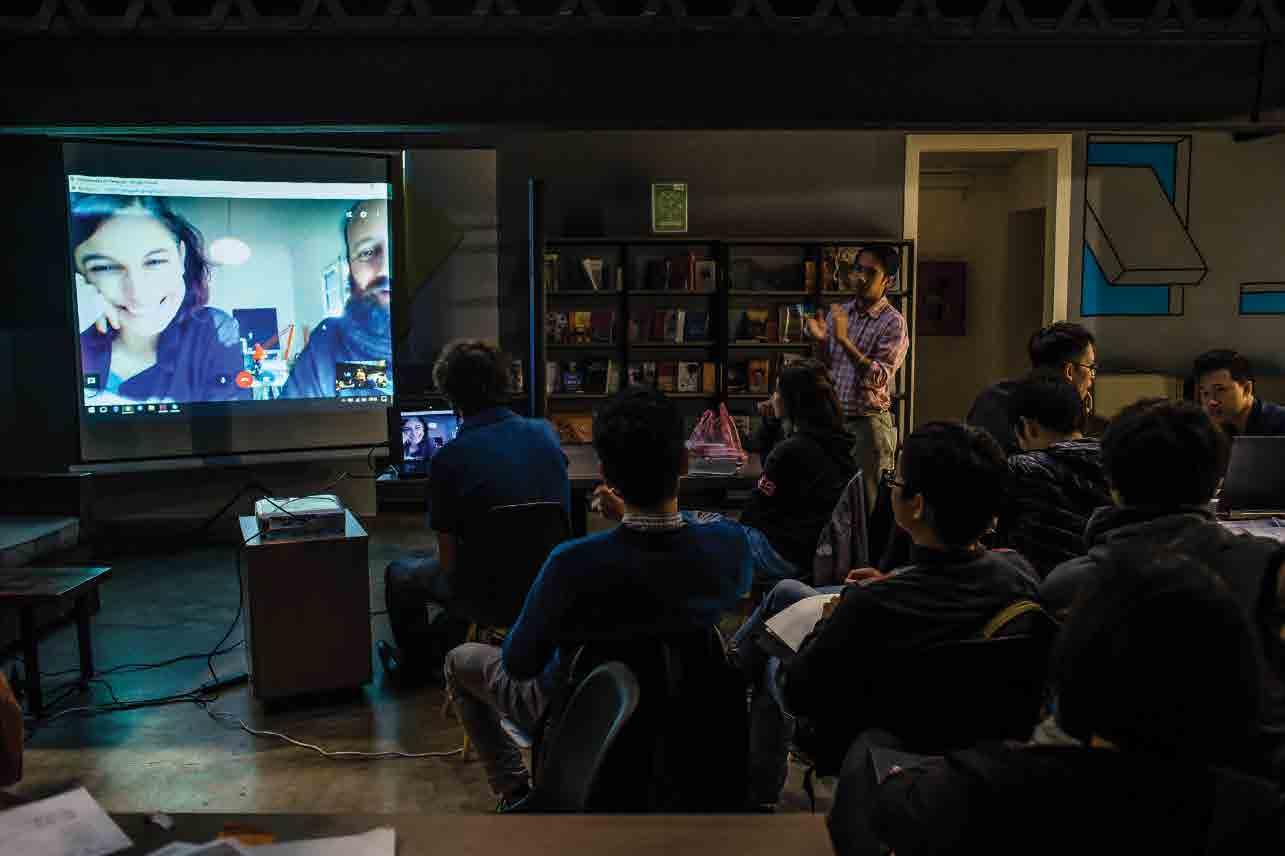
Buổi nói chuyện Skype với n’UNDO - một tập thể đoạt giải thưởng của những cá nhân chuyên về Phát triển Quy hoạch Đô thị với một cách tiếp cận khác để giải quyết vấn đề và một cơ sở lý luận mới về tư duy
