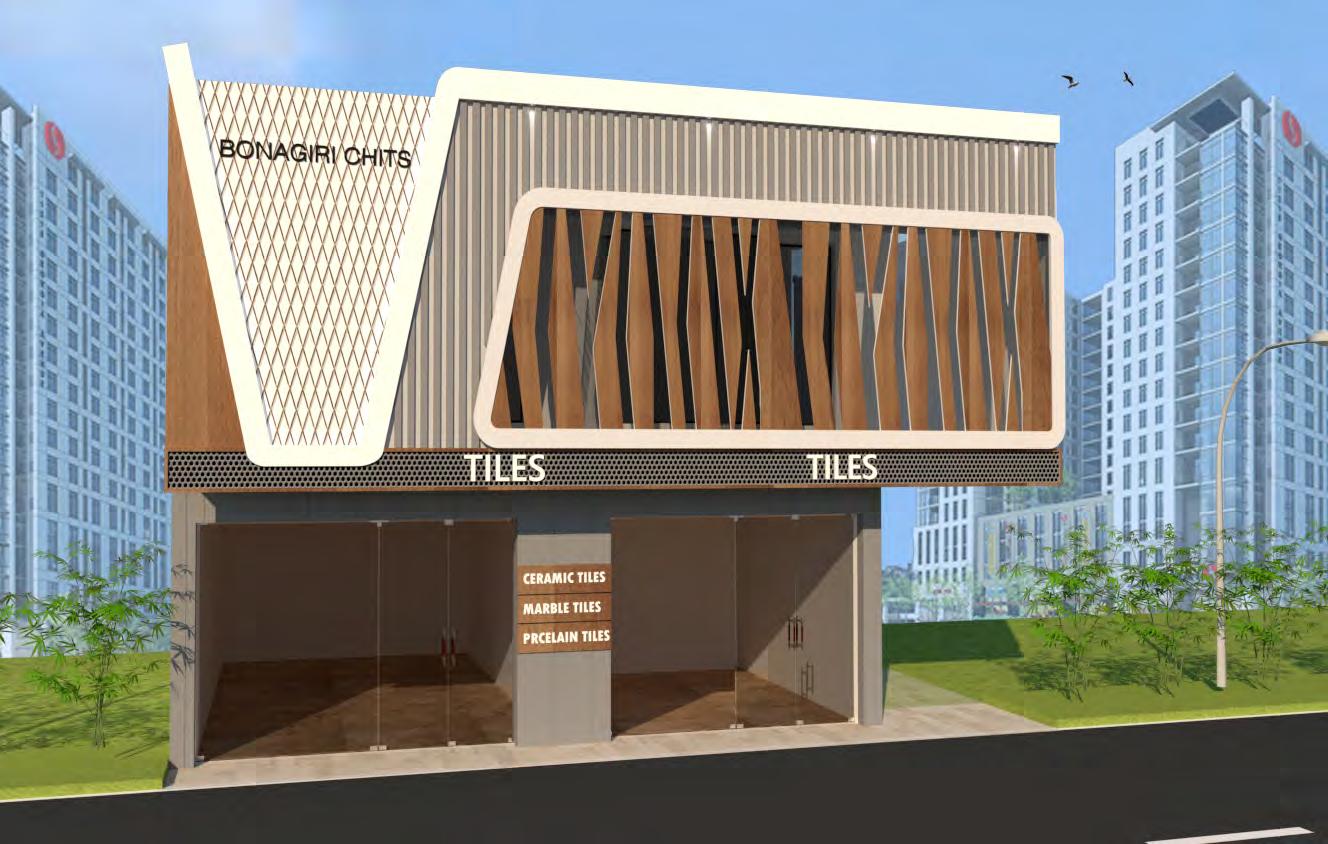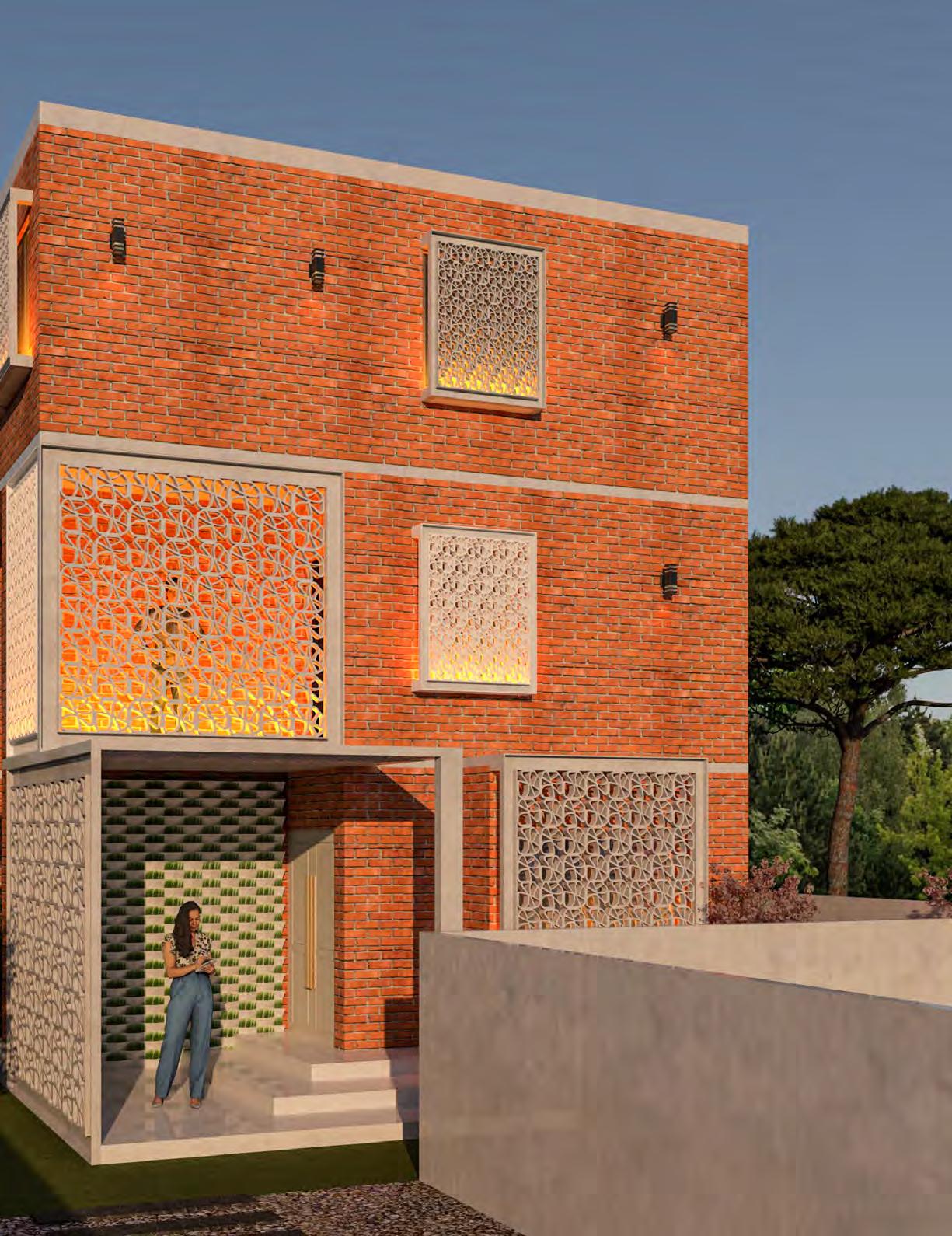
2 minute read
PORTFOLIO
PRATICAL TRAINING WORKS
P BHARAT KUMAR
Advertisement
R19AR042
NAME- P .BHARAT KUMAR
SRN - R19AR042
Residence of Mr. Phani
Architectural & Interior
Location - East point colony , visakhapatnam.
The plot is in the residential area of visakhapatnam.
The ground floor consists of a work space for the minister with meeting rooms and private office space.
The upper level consist of a residential space for the family of the minister family . it consists of a 6 bhk expanse with terrace , public as well as private open spaces.
The responsibilities which came along this project inculed doing conceptual plans.
Satya Bar & Restaurant
Spacing planning & Interior
Location - Surya Roa Petta , Kakinada.
An old structure renovated into a bar and restaurant .
The interior design of this bar evokes a unique ambiance, transporting you to a bygone era of mystery and intrigue.
As you enter, you are greeted by dimly lit surroundings, enveloping you in an atmospheric glow. The walls, painted in deep, earthy tones, exude a sense of age and weathering. Their rough texture, adorned with peeling wallpaper and patches of exposed brick, adds to the rustic charm,
The responsibilites which came along this project included space planning , sections , false ceiling layout, bar counter, 3d modelimg , rendering.
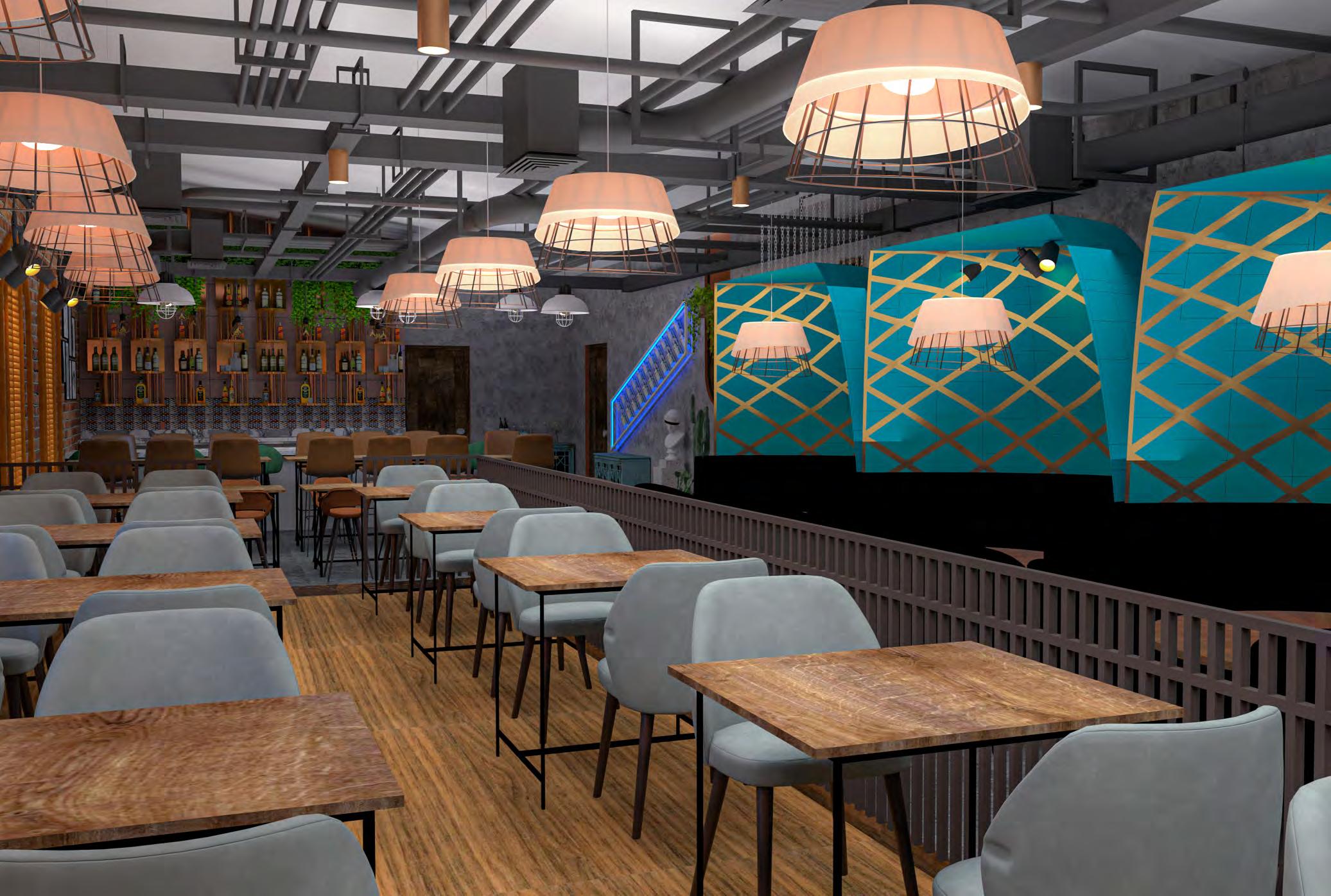
BAR COUNTER TOP FINISHED WITH LAMINATE/ DUCO PAINT
GOLD LAMINATE OR DUCO PAINT
LAMINATE/ BLACK MATT PAINT FINISH AS PER SELECTION
4" HT SKIRTING
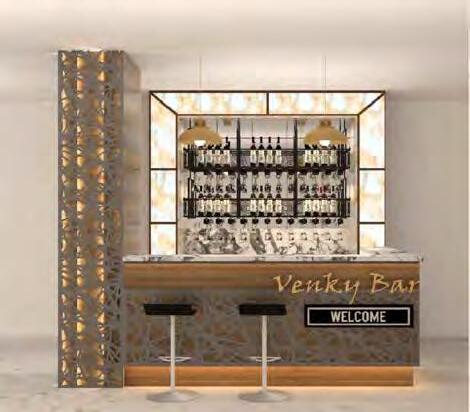
BOTTLE RACK MADE IN PLY FINISHED WITH LAMINATE AS PER SELECTION
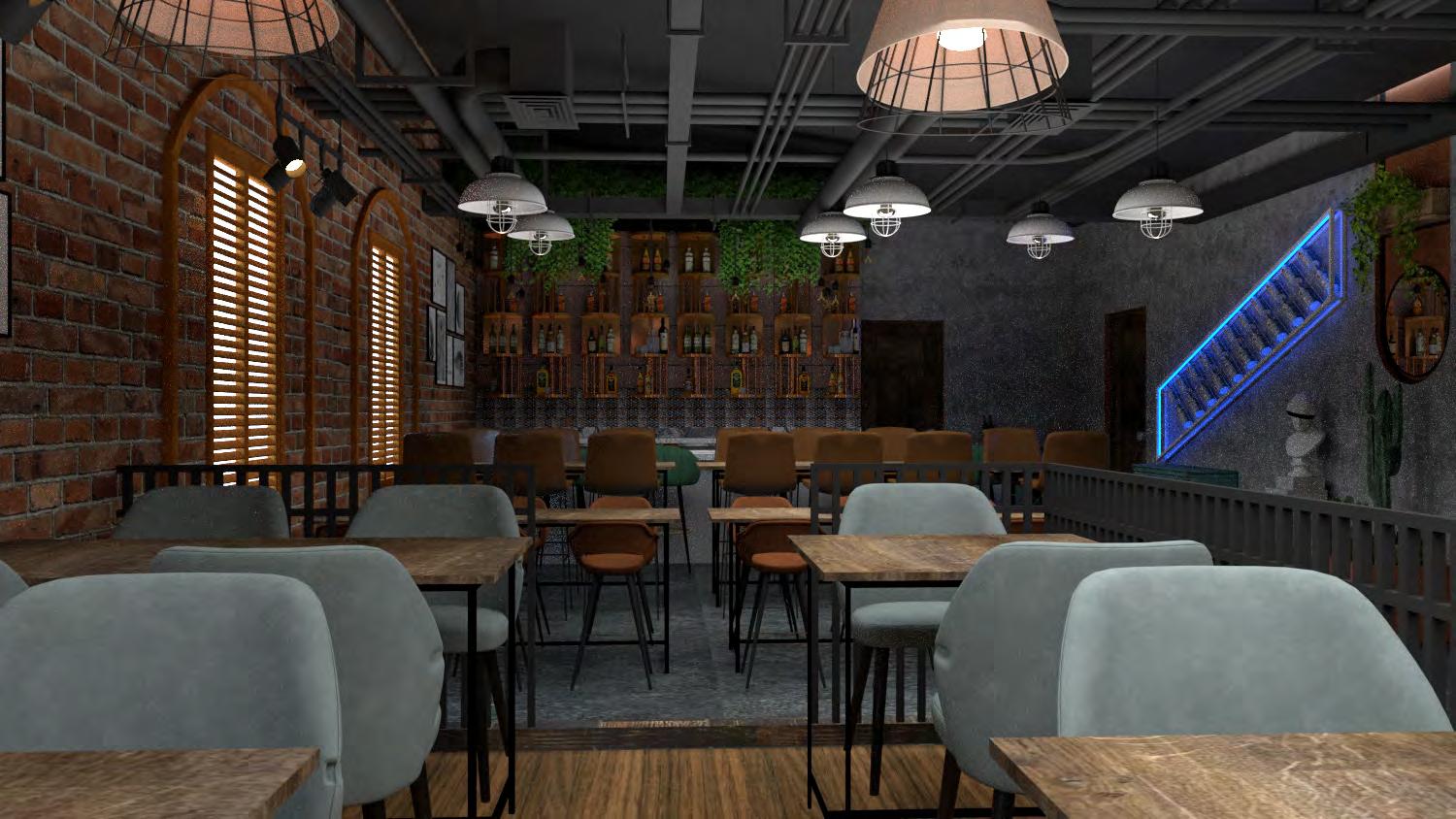
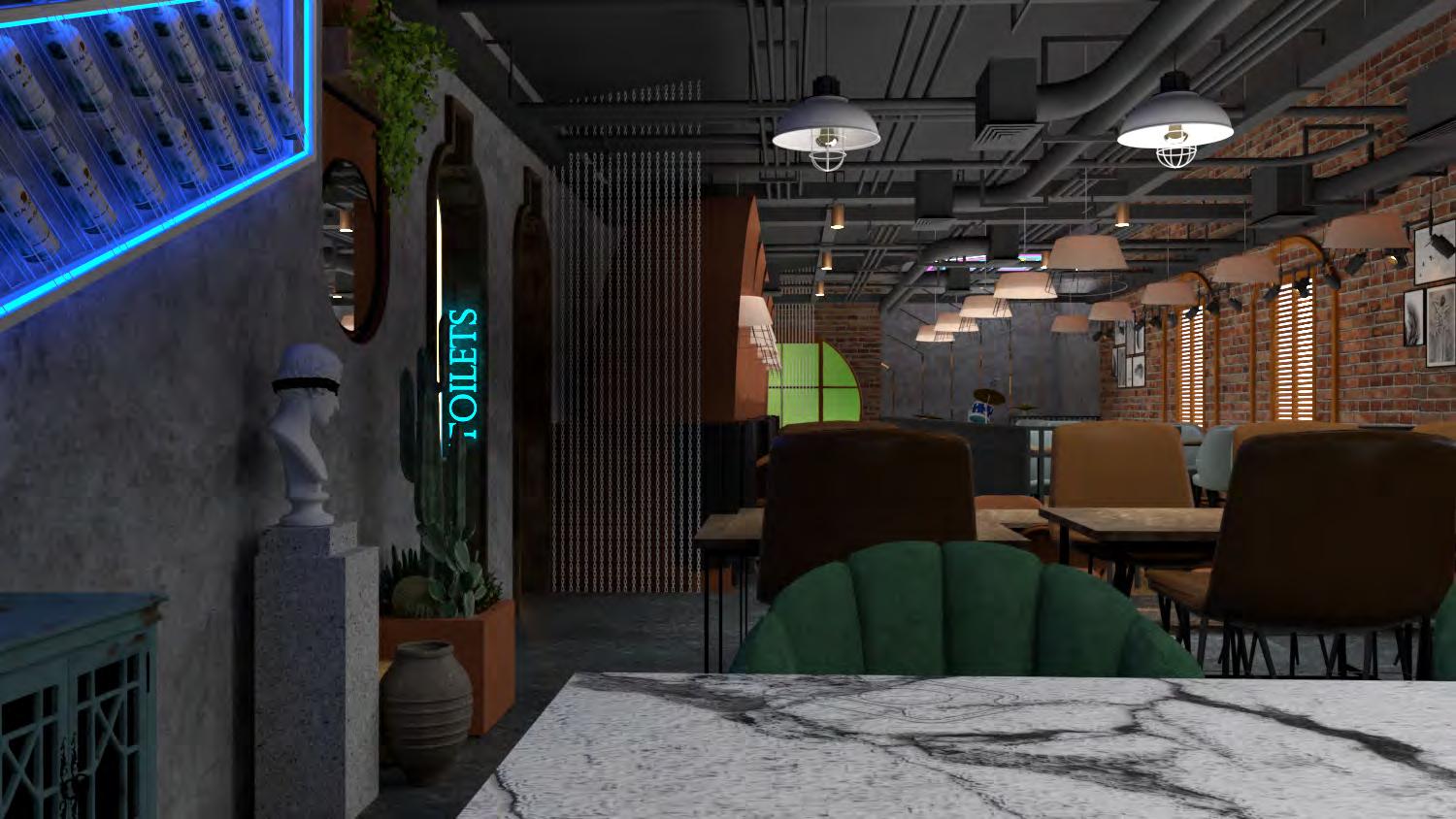
Residence of Mr. Srinivasu rao
Architecture
Location - Jaggayyapeta , Kakinada.
An 3-bhk house for a family with open kitchen ,home theatre, garden.
The responsibilites which came along this project included conceptual planning , 3d modelling , elevation design.
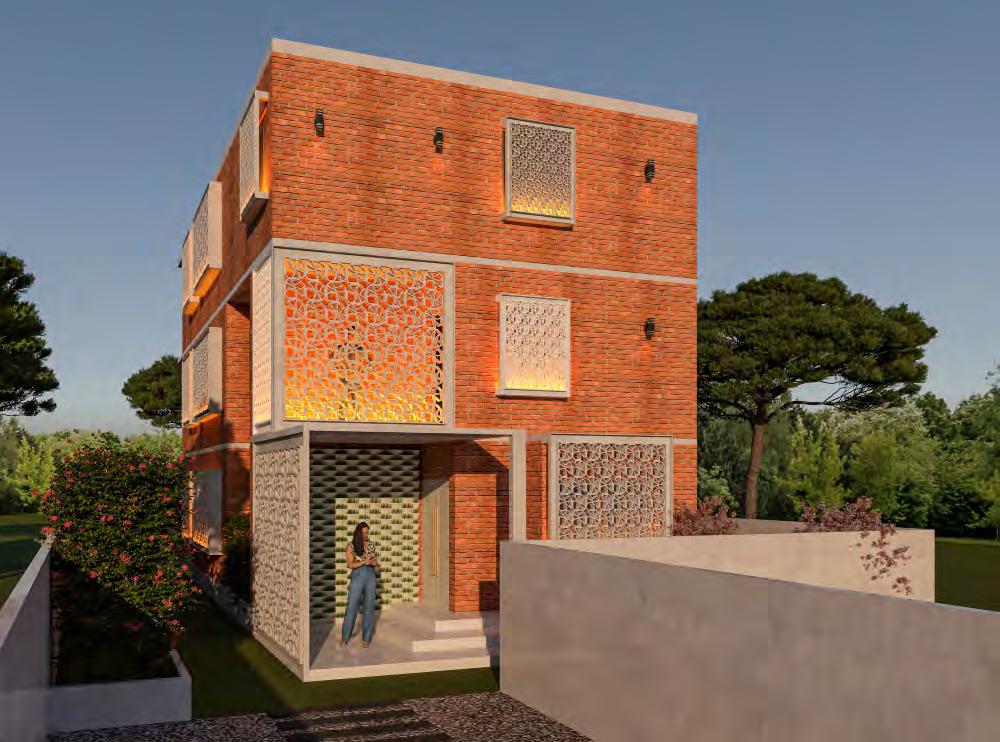
BFF STALL Mrs. LALITHA
Architecture
Location - Sarpavaram , Kakinada.
Bff stall is a fast food corner with small dining faclity.
The responsibilites which came along this project included conceptual planning , 3d modelling , elevation design.

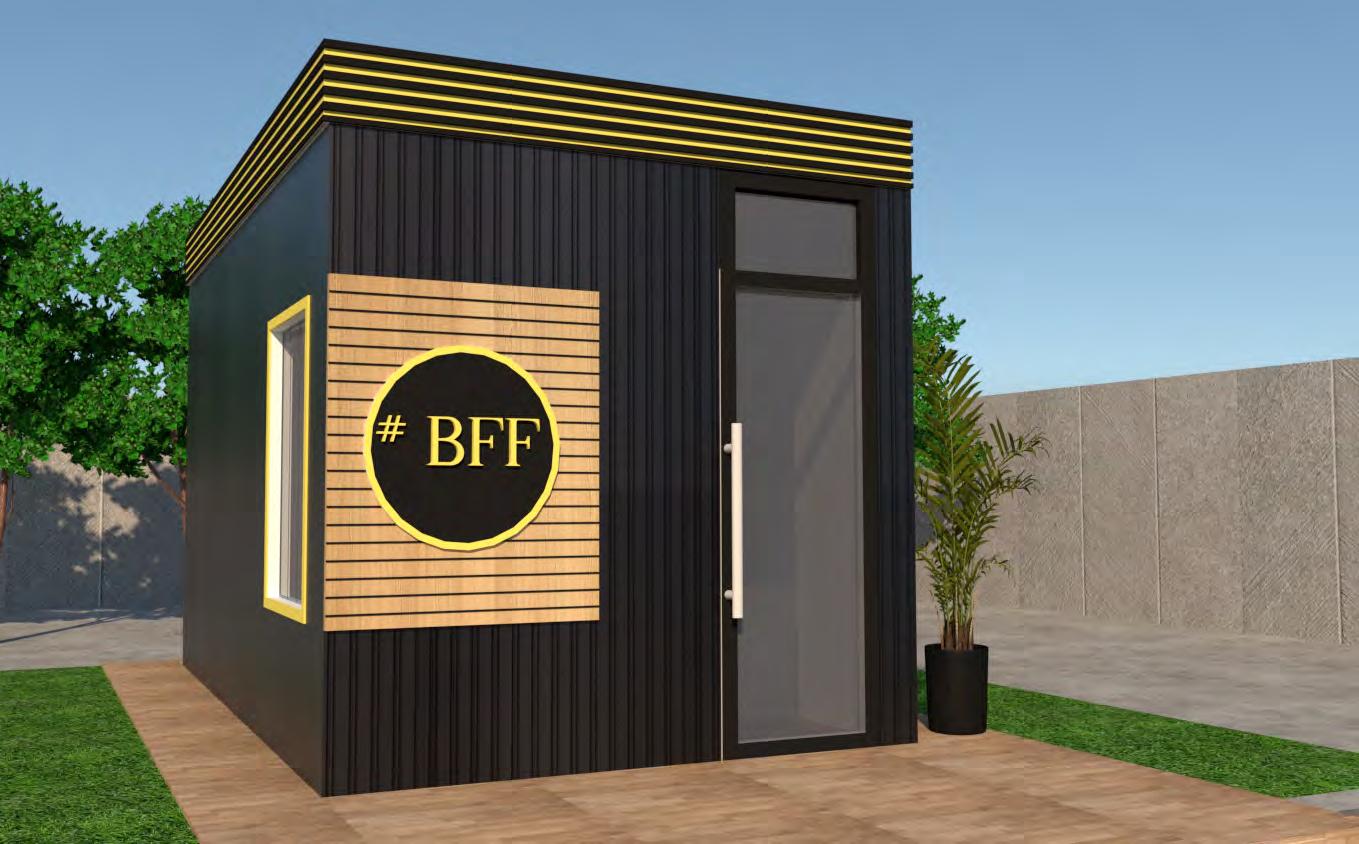
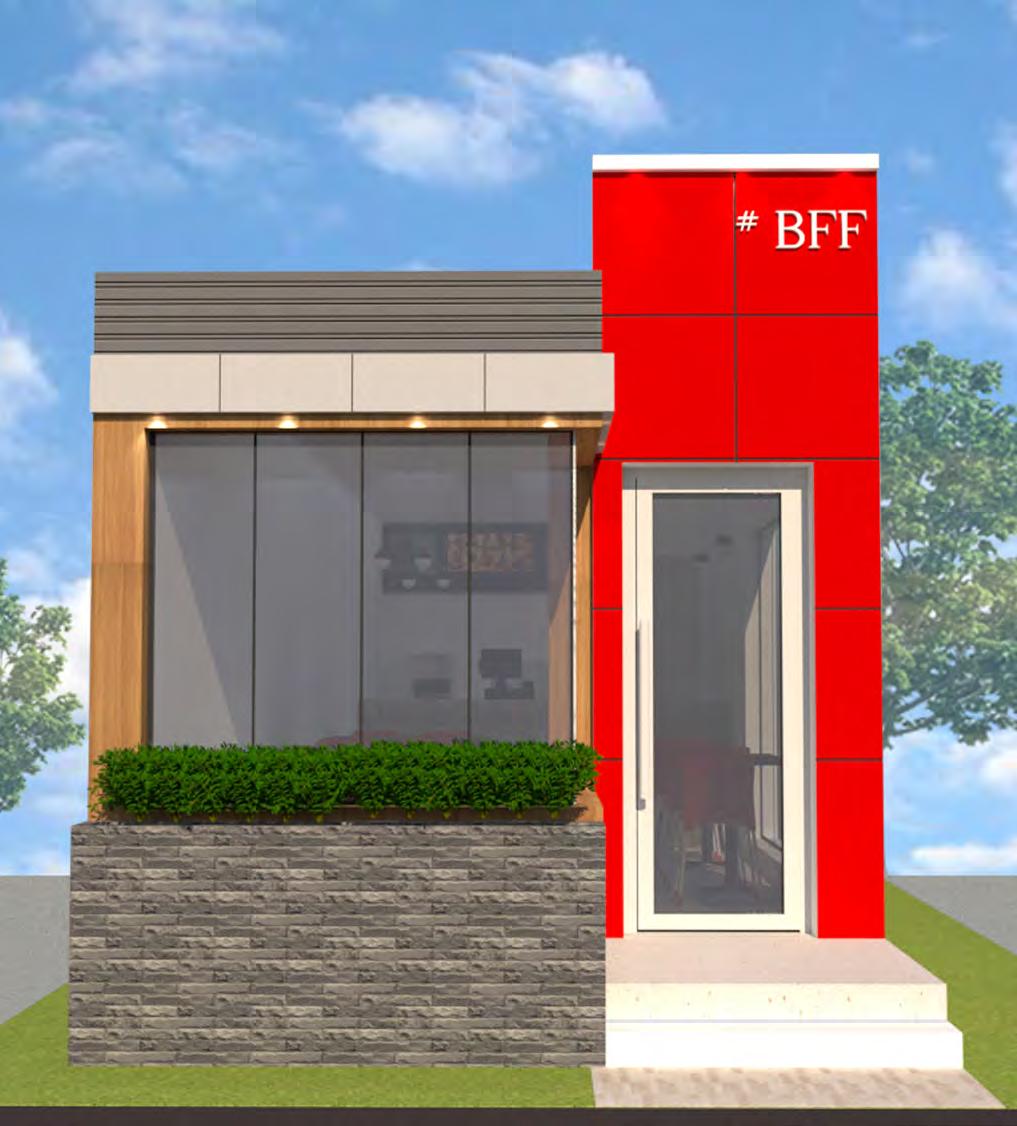
Royal Saloon
Space planning & interior
Location - APIIC , Kakinada.
Royal saloon is unisex saloon with all the facility and with red & white palette.
The responsibilites which came along this project included space planning, 3d modelling , interior, rendering.
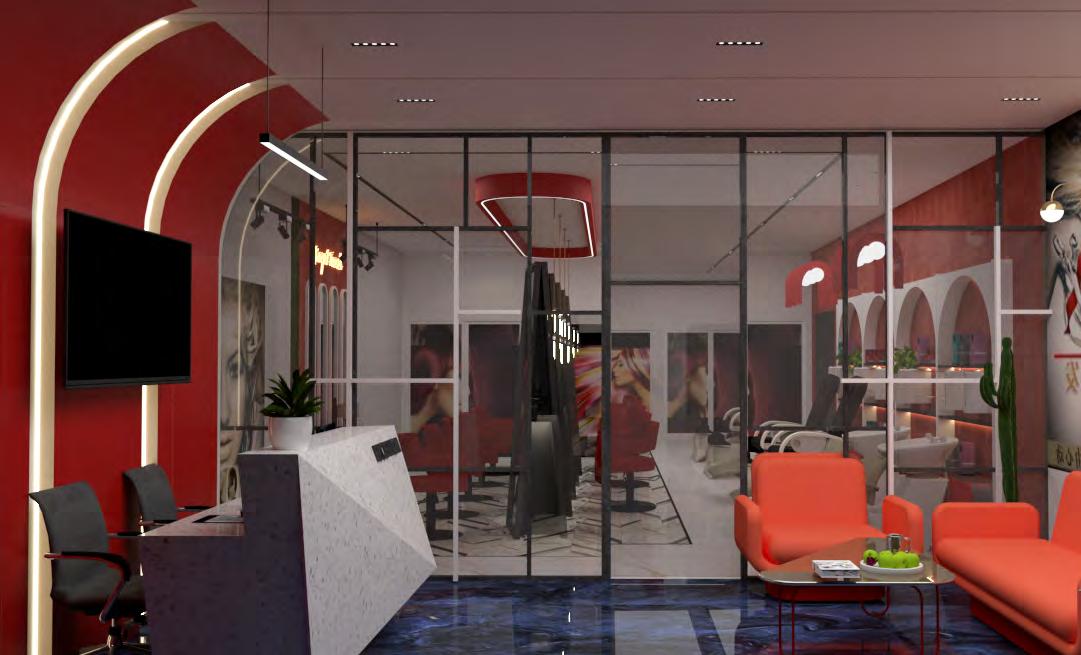
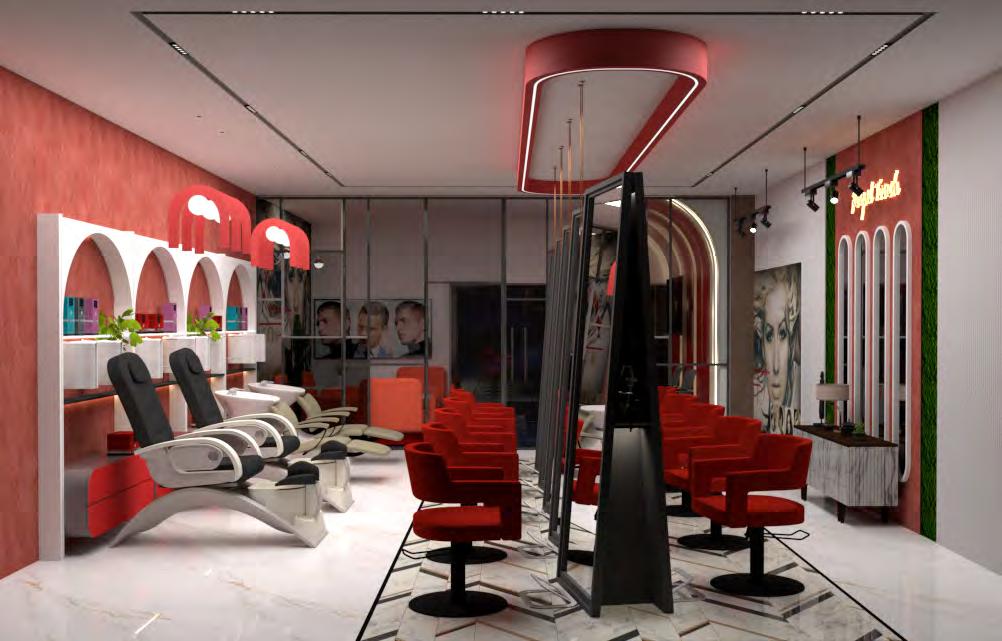
Designing a salon with a red and white color palette can create a bold and stylish atmosphere.
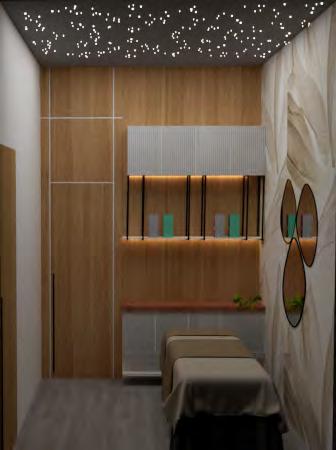
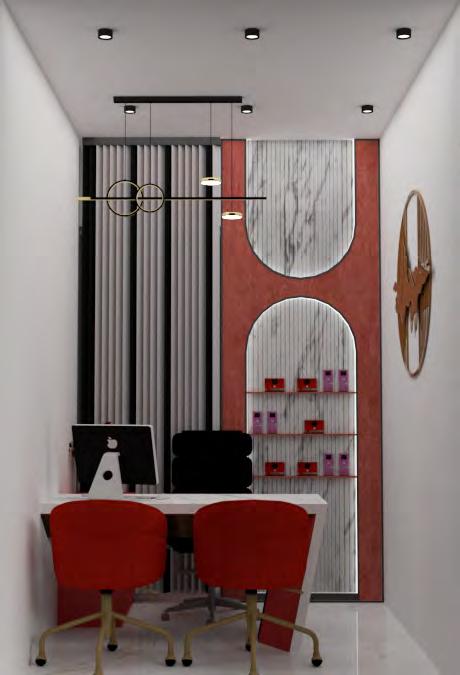
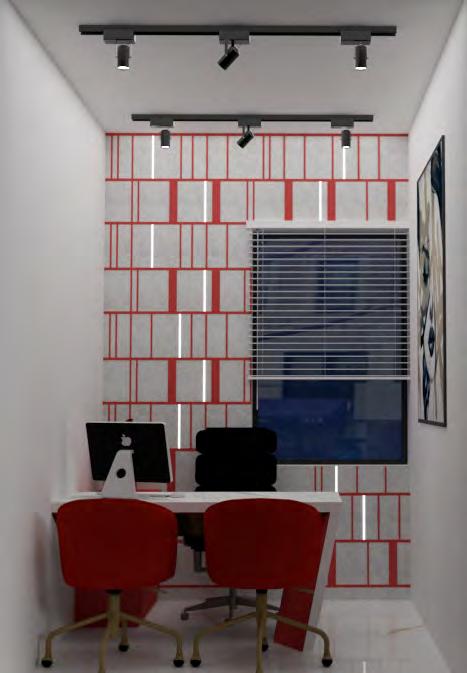
The moment you step into the saloon, you’re greeted by a striking color scheme of red and white, creating a lively and energetic ambiance. The walls are painted a rich shade of crimson red, exuding warmth and passion. The color extends from floor to ceiling, enveloping the space in its vibrant embrace.
The flooring is a polished white marble, providing a clean and luxurious foundation. The pristine surface reflects the warm glow of the overhead lights, adding a touch of glamour to the room. As you walk across the floor, the coolness of the marble beneath your feet contrasts beautifully with the fiery red walls.
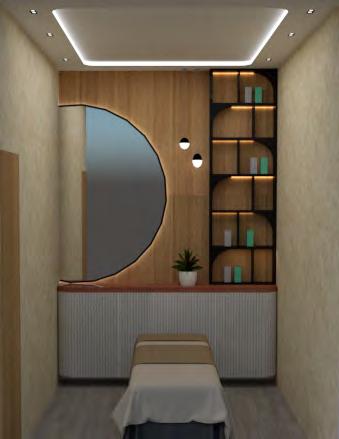
Bonagiri Chitfund
Architecture
Location - Pedapuram , Kakinada.
Bonagiri chitfund is designed on 3 shipping containers.with shops in gf and chitfund at the top floor.
The responsibilites which came along this project includedconceptual plan, elevation design.
