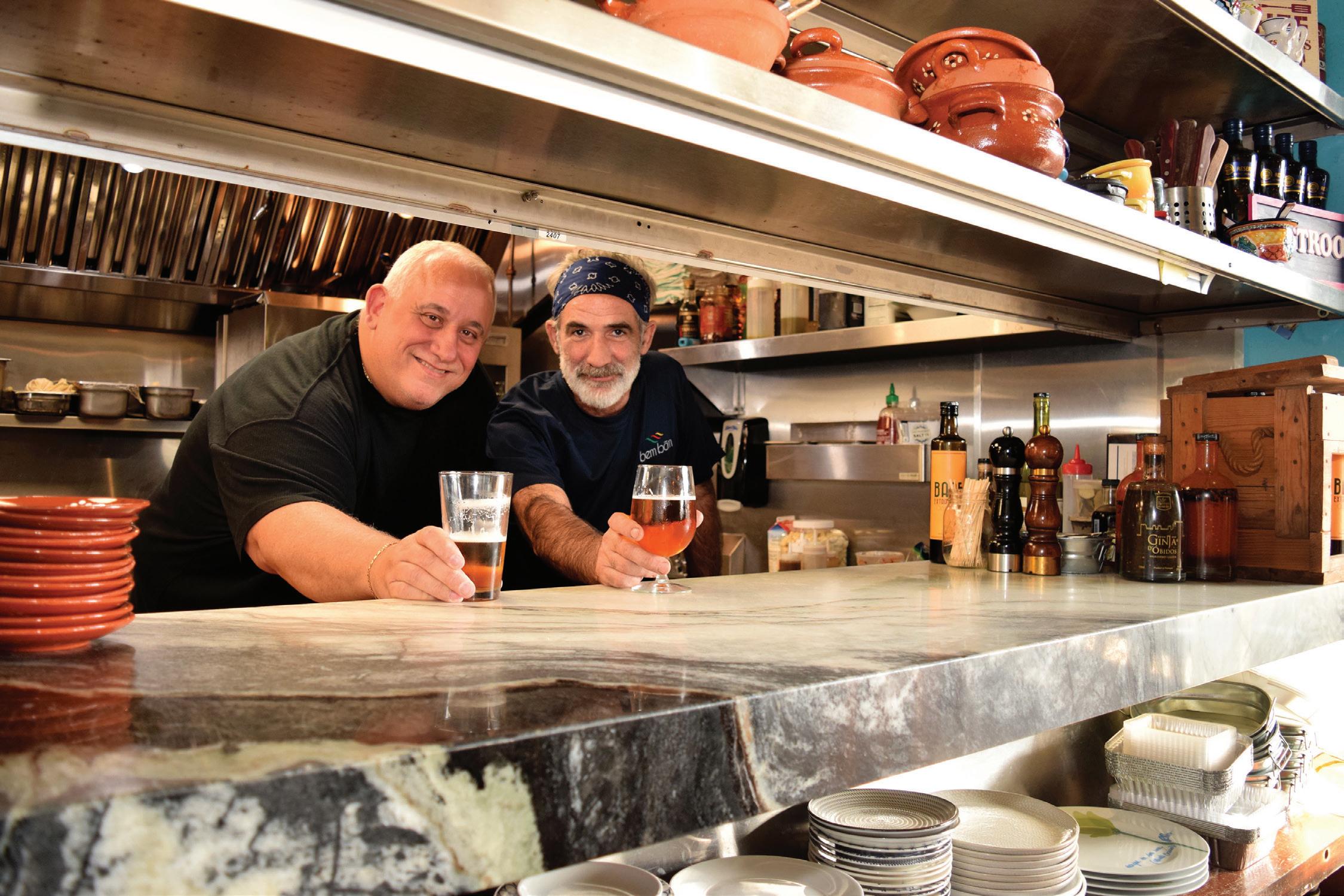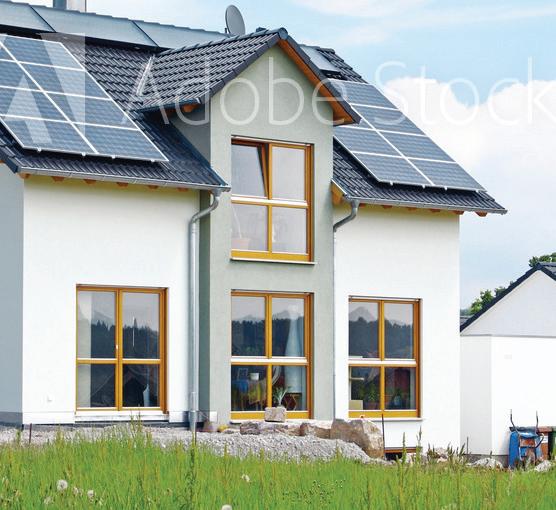
8 minute read
WHAT’S SELLING
1631 LAKEMONT AVE., ORLANDO SALE PRICE: $375,000 SQUARE FEET: 1,990 BEDROOMS: Three BATHS: 3.5
DETAILS: This three-story townhouse is located in the heart of Baldwin Park. The downstairs bedroom and full bath are perfect for a teenager, guests or home office. There are hardwood floors throughout the main floor and a custom wood-and-iron staircase, as well as cherry cabinets with granite countertops and stainless-steel appliances in the kitchen. The master bedroom and an additional bedroom are on the third floor. Upgraded features include plantation shutters, crown molding and taller baseboards.
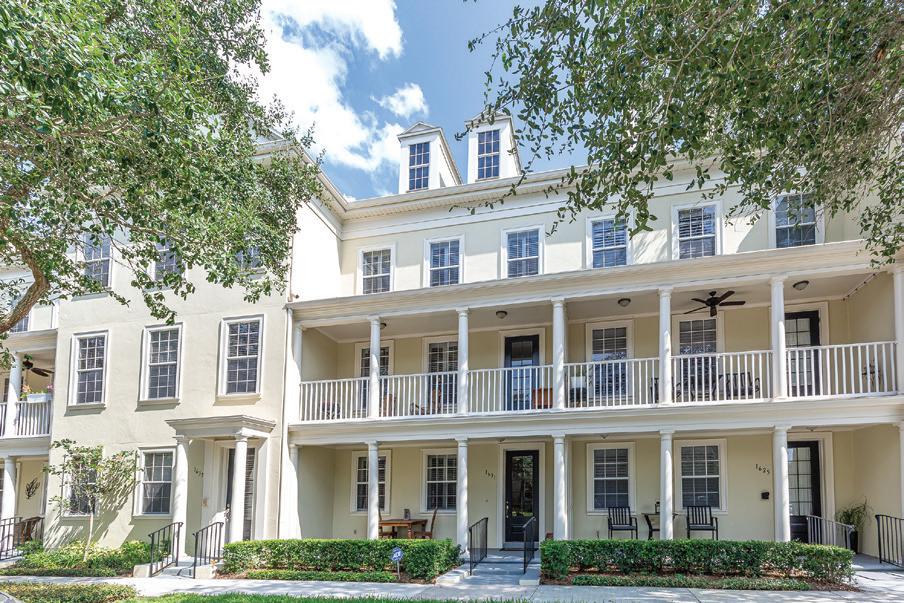
LISTING AGENT: Lisa Fleming, Fannie Hillman and Associates SELLING AGENT: Gina Carbonetti, Home Again Realty LLC
1831 MEETING PLACE, ORLANDO SALE PRICE: $429,775 SQUARE FEET: 1,932 BEDROOMS: Three BATHS: 3.5
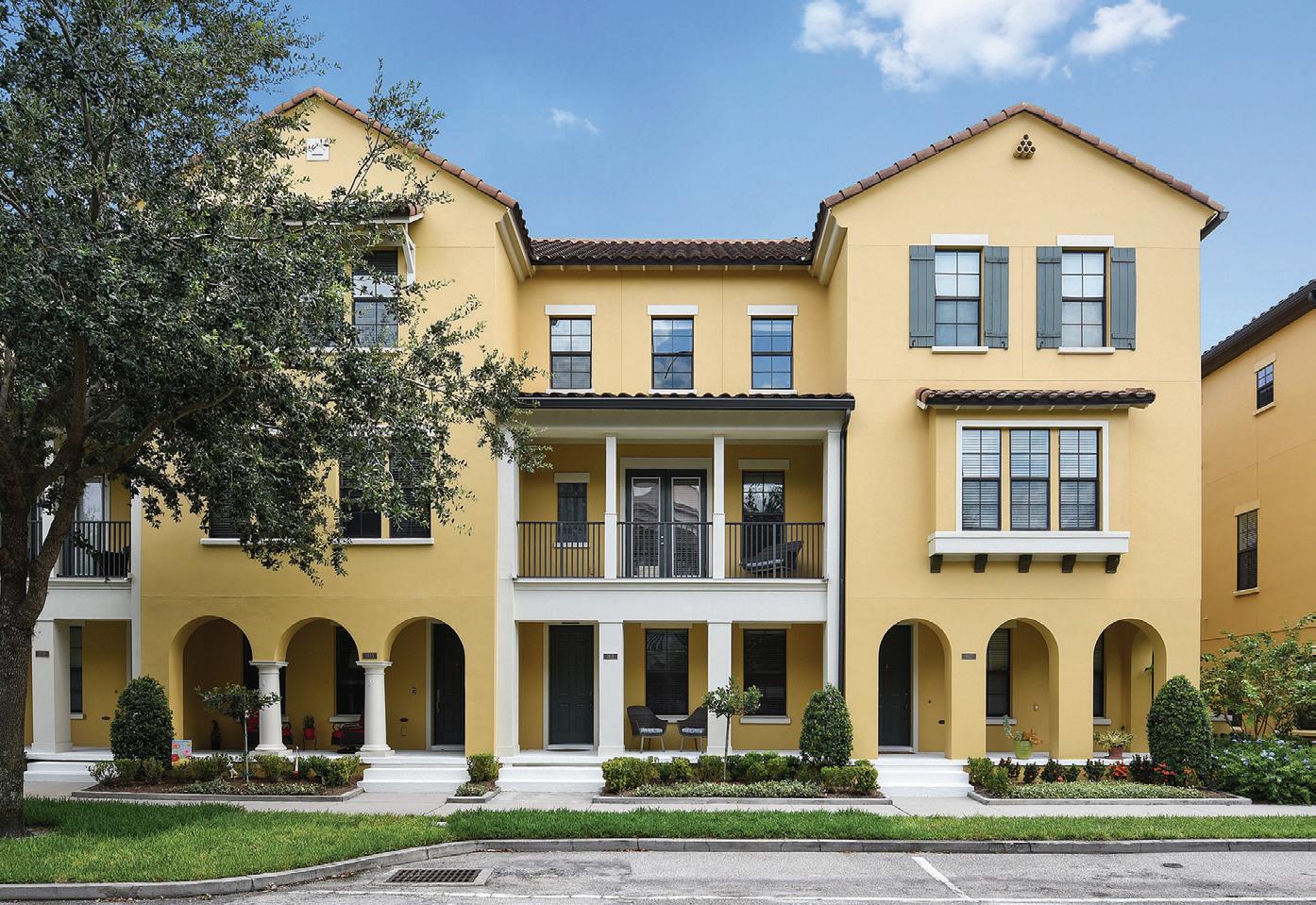
Alan Fraebel
AO Photos

LISTING AGENT: Justin Yvonne Wiechart LLC, Starlink Realty SELLING AGENT: Devonna Craner, Robles Realty
DETAILS: This Spanish-Mediterranean-style townhouse is in a central location overlooking Corrine Commons. The upgraded, three-story David Weekley home has high ceilings throughout with an open floor plan, ideal for entertaining with double front porches. Each bedroom suite features a walk-in closet and attached full bathroom, as well as a powder room off the kitchen. The bright and airy kitchen, dining and living room combo is located on the second floor with tile in wet areas, cabinetry and wood floors.
• ASSISTED LIVING • MEMORY SUPPORT • SKILLED NURSING & REHABILITATION Great Choices for Seniors and Their Familie s




Gracious hospitality within comfortable and elegant surroundings at two conveniently located communities. Offering a full range of supportive services. Call today to arrange a visit!

ASSISTED LIVING ASSISTED LIVING
1301 W. Maitland Boulevard 407.645.3990 www.SavannahCourtMaitland.com SKILLED NURSING & REHABILITATION
740 N. Wymore Road 407.628.0123 www.SavannahGrandMaitland.com MEMORY SUPPORT
Assisted Living Facility License No. 8367, 10704 Skilled Nursing Facility License No. 16290951 ©2019, SLM Services, LLC. All rights reserved.
Signature Community
HOUSE DOCTOR Interior & exterior repairs

NO JOB TOO SMALL!
TILE FENCING PAINTING WOOD FLOORS REMODELING DOORS KITCHENS ROTTEN WOOD BATHROOMS DRYWALL REPAIRS
Senior Discounts I Licensed & Insured
HANDYMAN TAKES ALL THE HOUSE PAIN AWAY! (407) 310-1967 allhomerepairsfl.com
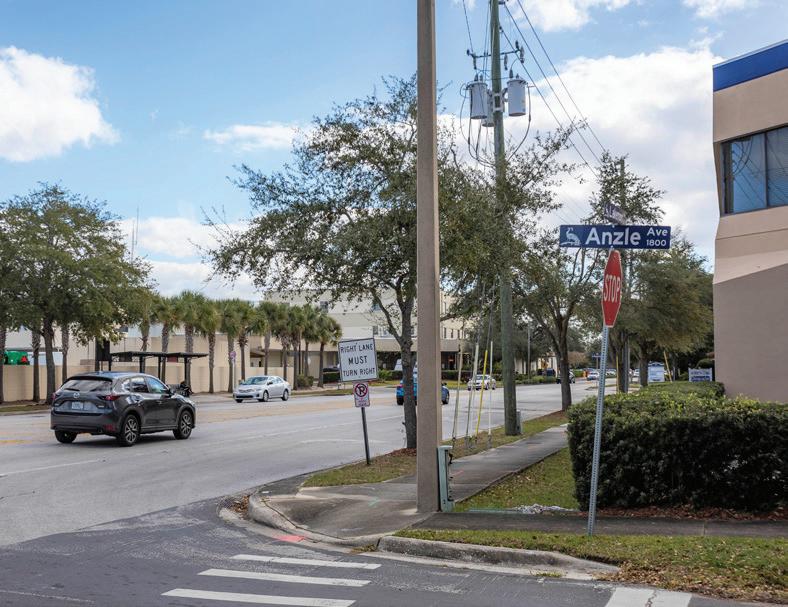

3 LOTS ON ANZLE DRIVE| WINTER PARK PRICED INDIVIDUALLY OR IN COMBINATION, TOTALING 20,044 SF
Lakemont Avenue
Winter Park Hospital
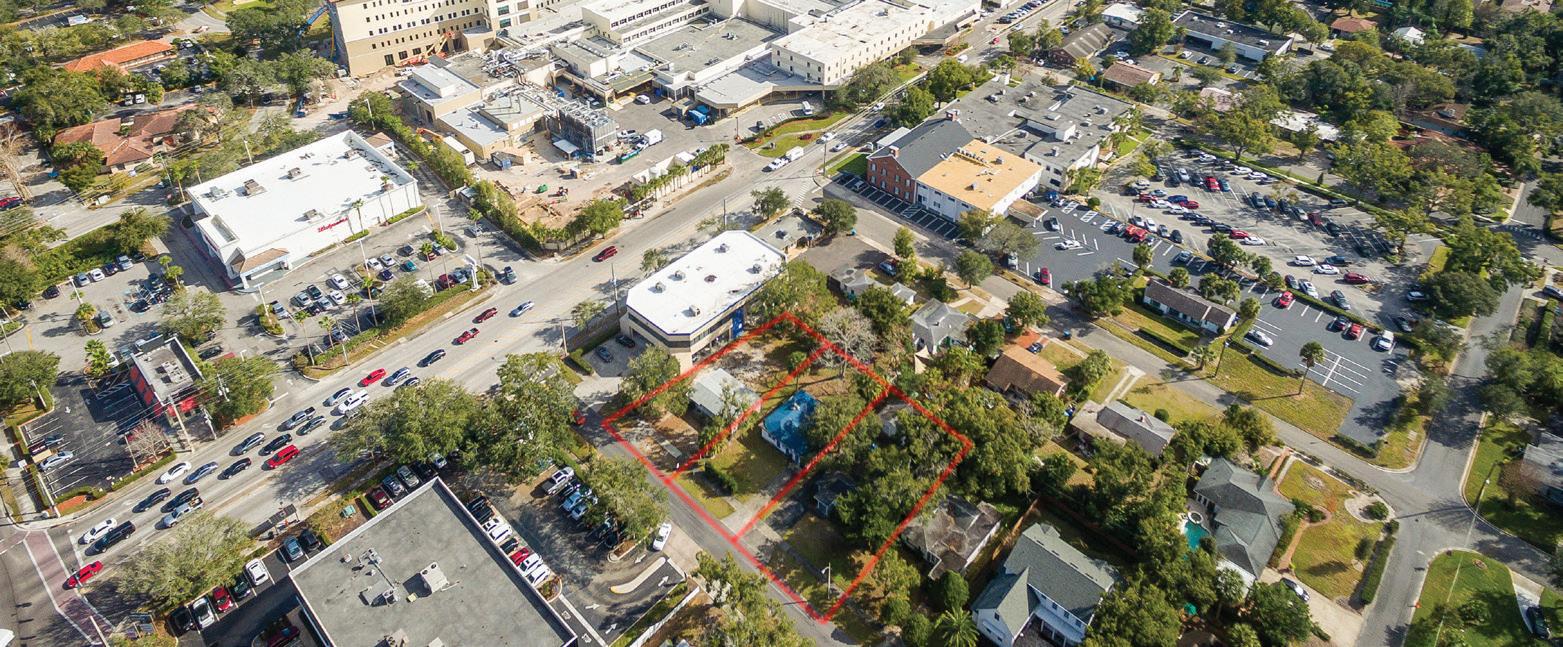
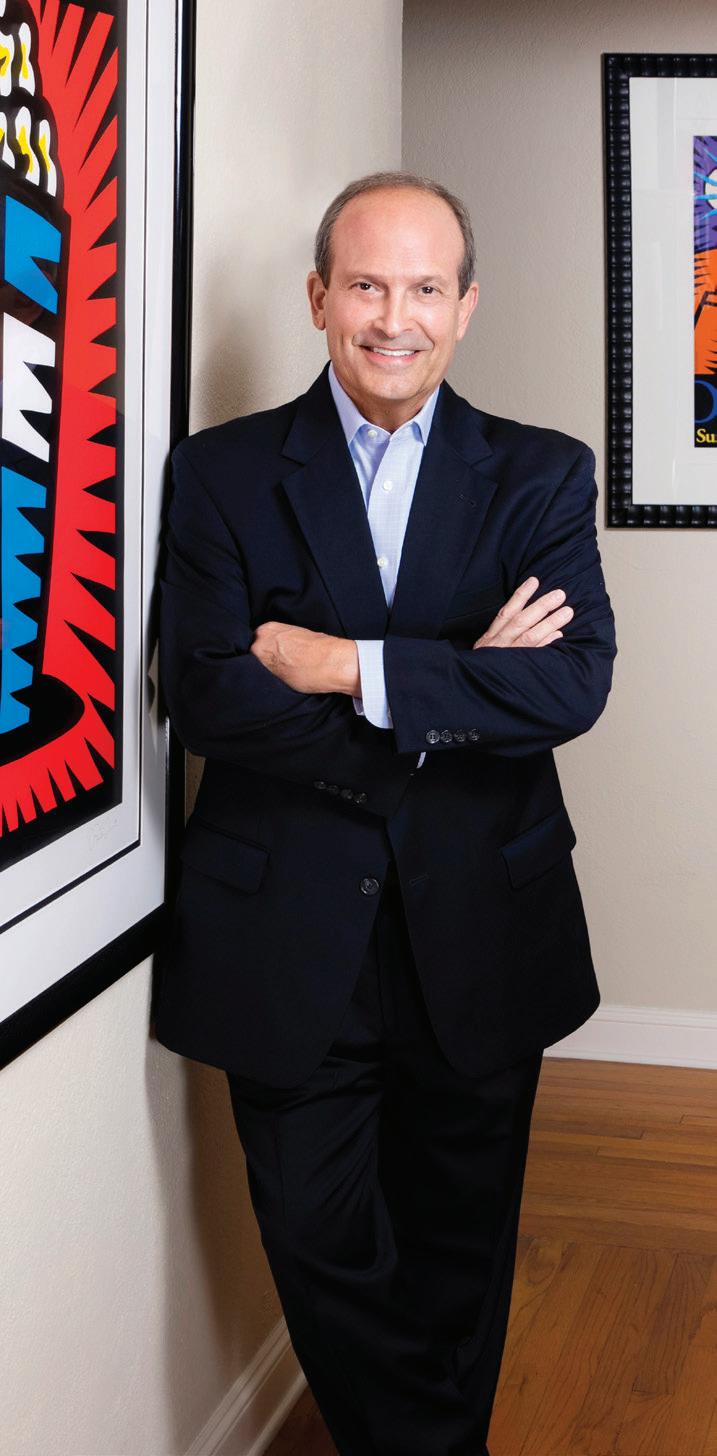
243 West Park Avenue Winter Park, Florida 32789 www.KellyPriceandCompany.com
LOU SUPOWITZ, GKC
REALTOR | TOP 10 PRODUCER

DIRECT: 407.415.0338 OFFICE: 407.645.4321
Left: Ainsley Barrows, Katherine Brown, Madelyn Barrows, and Valentina and Isabella De Liz sold snacks for the fifth-grade fundraiser.
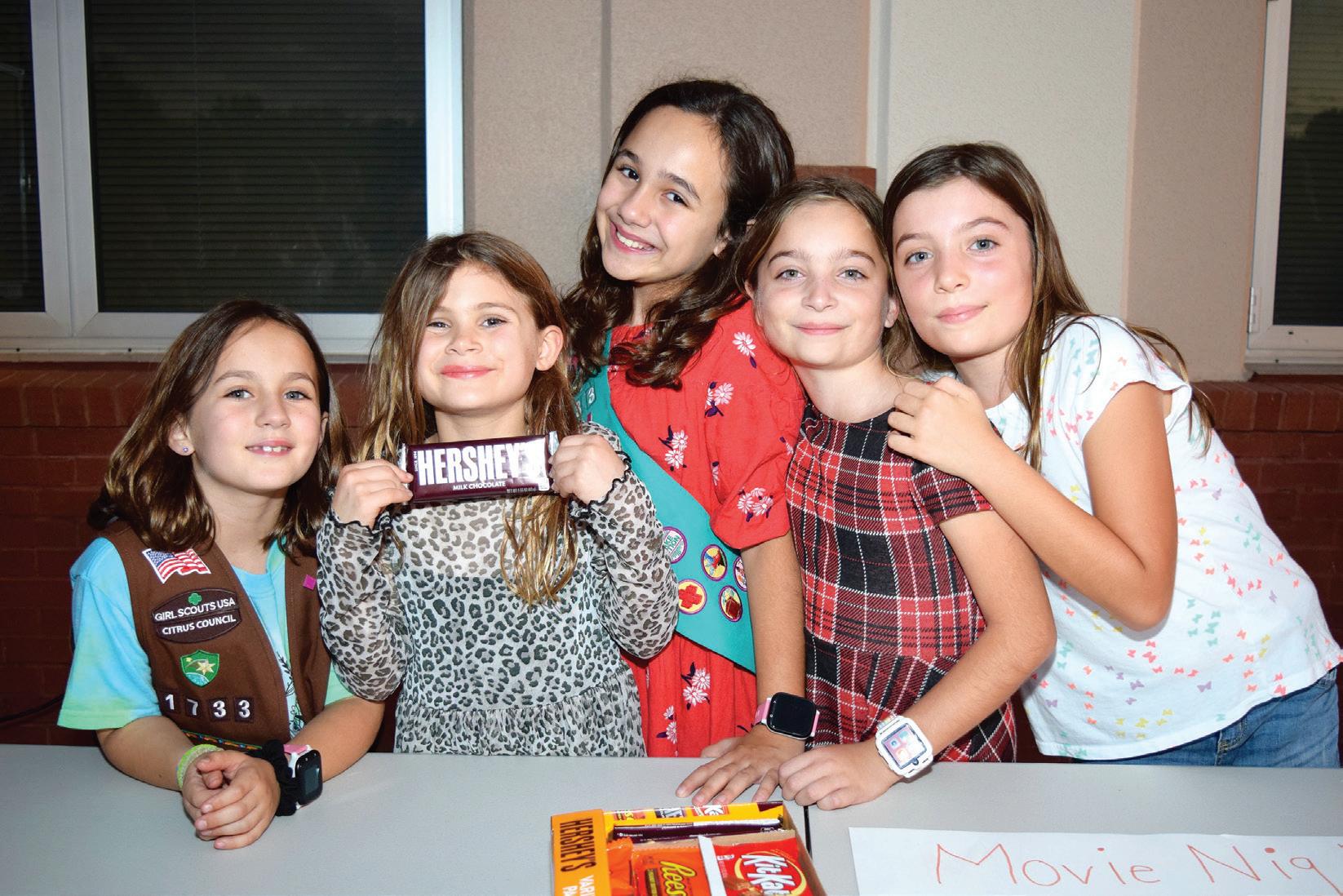
Below: Eloah and Bennah Macedo were happy to have some popcorn to munch on.
BALDWIN PARK ELEMENTARY’S MOVIE NIGHT ON THE LAWN
Lawn chairs, blankets and glow sticks were scattered around the field at Baldwin Park Elementary School Friday, Jan. 10, for a movie night on the lawn. The event served as a fundraiser for the fifth-grade party. Dozens of children and their families were excited to see “Toy Story 4” projected on a large outdoor screen. Fifth-graders sold popcorn, candy and water as part of their fundraising efforts.
— DANIELLE HENDRIX

PTA members Brie Sands, Ashley Brown and Jessica Barrows helped make the night a success.

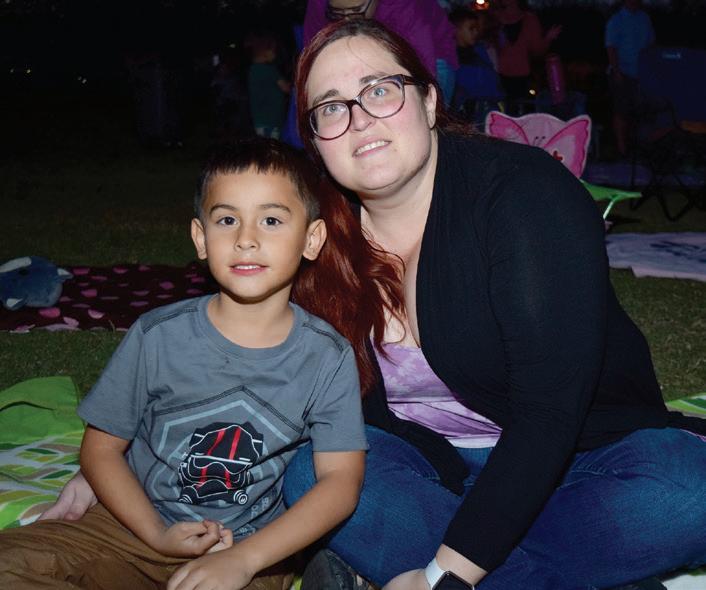

Above: Tyler Rowan, Jude Conner and Liam Orlowski were ready to volunteer.
Left: Leann Kwong brought her son, Jaden, out for a fun movie night.
NEW PRICE

This Charleston single style home is located inside the Baldwin Park neighborhood and sits on one of the few quiet cul-de-sacs within the neighborhood. A 3/3.5 home offering a spacious and open floor plan perfect for entertaining. The foyer opens to a large formal living/dining room combo with gorgeous hardwood floors throughout. The kitchen is appointed with custom white cabinets, beautiful tile backsplash, granite countertops, and new stainless steel appliances plus a breakfast bar, all overlooking the family room and flooded with natural light. New side deck and pergola. Downstairs master suite with crown molding and 2 walk in closets. Upstairs features 2 bedrooms, 2 full baths, and a bonus room that could easily be converted into a 4 th bedroom. Great loft area for a home office space or exercise area and leads to the outdoor covered porch. Plenty of closets and storage for all your needs. Rear access 2 car garage with long driveway that is a rare find. Amazing location to schools, neighborhood parks, playground, pool and fitness center, as well as downtown Baldwin Park and all it has to offer!
Asking $689,000
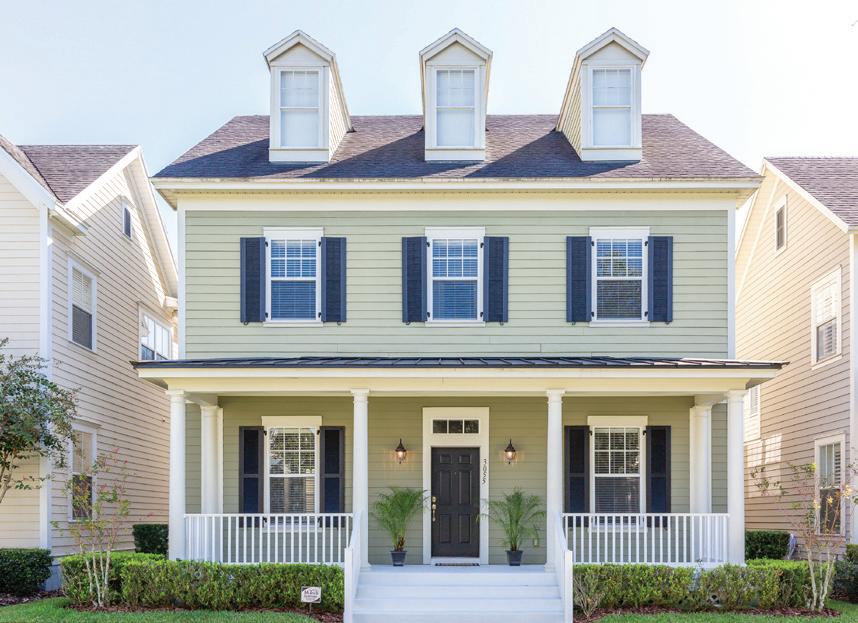
Two story David Weekley home overlooks one of Baldwin Park’s private mews parks. The 4 bed/3.5 bath home features beautiful hardwood floors throughout the downstairs and a light and bright kitchen with granite counters, stainless appliances and a large center island. All bedrooms are upstairs plus a bonus room/loft area and the upstairs laundry room. Master bedroom suite includes a gorgeous spacious bath and large walkin closet. Nice fenced in backyard area with pavers. Within walking distance to one of the neighborhood’s pools and playgrounds. Asking $624,000
2018 Award Winner of “Real Estate Agency Neighborhood Favorite” by Nextdoor Baldwin Park 2017 Ovations Award Winner for “Best Real Estate Agency” by the Winter Park/ Maitland Observer Readers • One of Baldwin Park’s Top Realtors in 2019

• Highest Sales Volume in Townhomes in 2015
• Highest Sales Volume in New Construction in 2013 • Ranked Top Producer since 2002 • Resident of Baldwin Park since 2004
WHAT’S SELLING
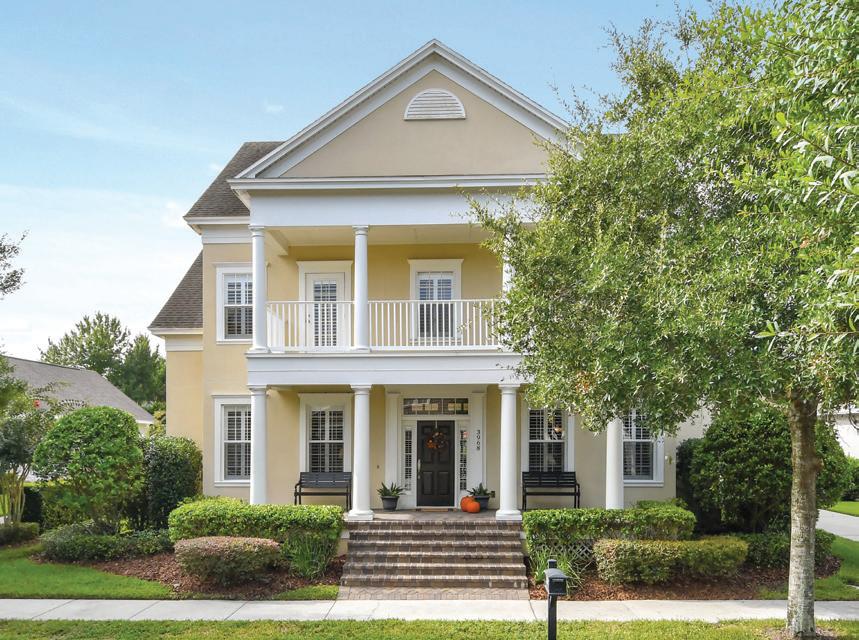
Traditional David Weekley Amina floor plan offers a beautiful brick front porch and open floor plan. This 4/3.5 home features wood floors and plantation shutters throughout, as well as upgraded cabinetry in the kitchen and master bath. Open kitchen overlooking a great room with two story high ceilings. Downstairs master suite and 3 additional bedrooms are upstairs plus a nice sized loft area, making this home perfect for any family. Large upstairs front balcony off of two of the three upstairs guest bedrooms. The backyard is perfect for entertaining with its oversized brick patio and lush landscape and just steps away from Blue Jacket Park.
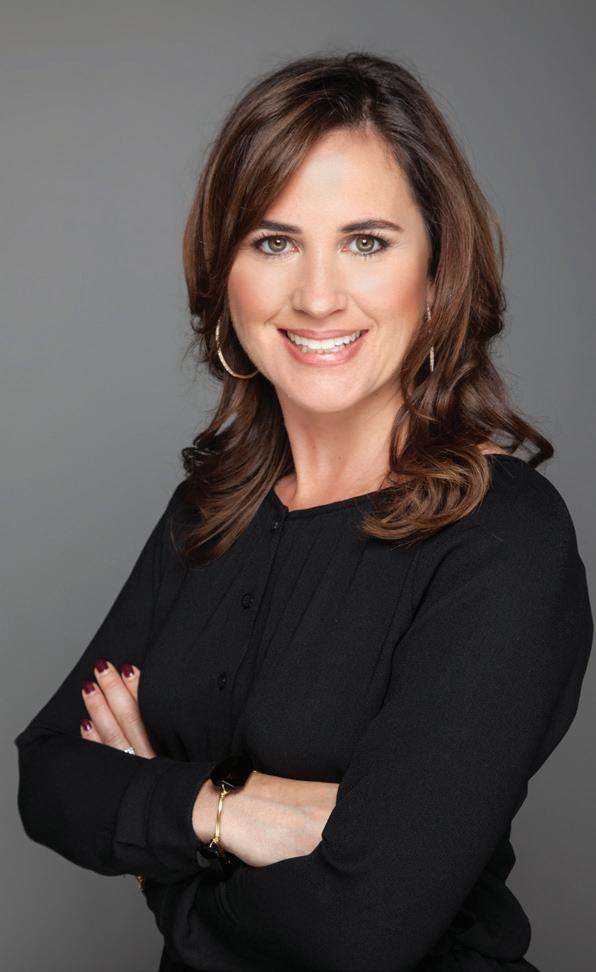
Sold for $750,000
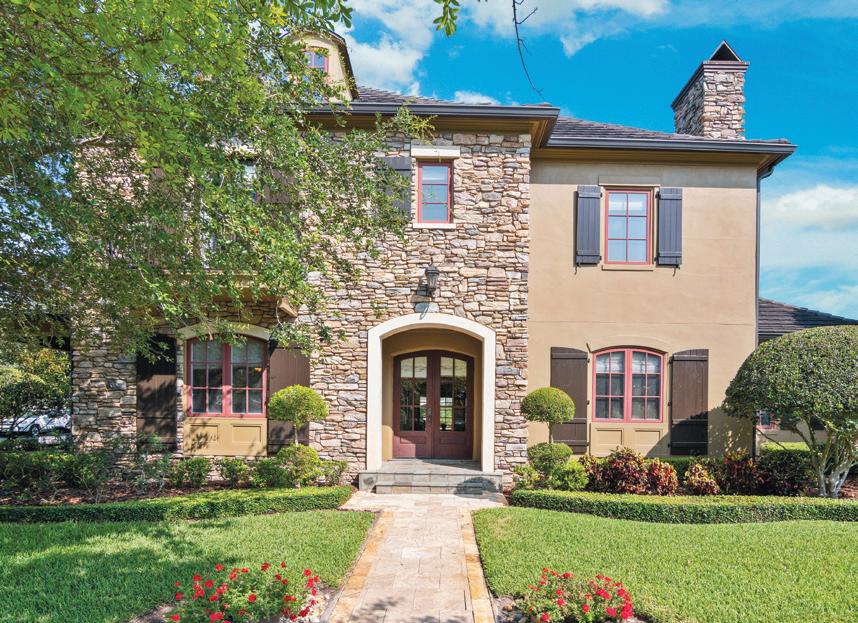
This Baldwin Park beauty was custom built by Rex-Tibbs and sits on an oversized corner lot, overlooking a beautiful park setting that is one of the best in the neighborhood. With 6 bedrooms and 7.5 baths, this home boosts almost 6200 SF of living space with a spacious floor plan featuring refinished wood floors, beautiful ceilings, trim and moldings. Gorgeous chef’s kitchen with Wolf appliances and custom cabinetry with a large island and wine refrigerator. Enormous downstairs master suite overlooks the custom built resort like saltwater pool and spa. Downstairs is another bedroom, that would make a great office, nursery or guest bedroom with its beautiful built-ins and full bath nearby. Upstairs are 3 full bedrooms, each with a walkin closet and private bath. Large playroom area is perfect for the family’s needs as well as the fully equipped theater room that seats six. 1 bed/1 bath apartment over the 2 car garage. Lovely covered porches and summer kitchen plus separate pool house with full bath is perfect for your home gym. Sold for $1,476,870
Lisa Fleming 407.644.1234 321.228.8341 cell Lisa@fanniehillman.com
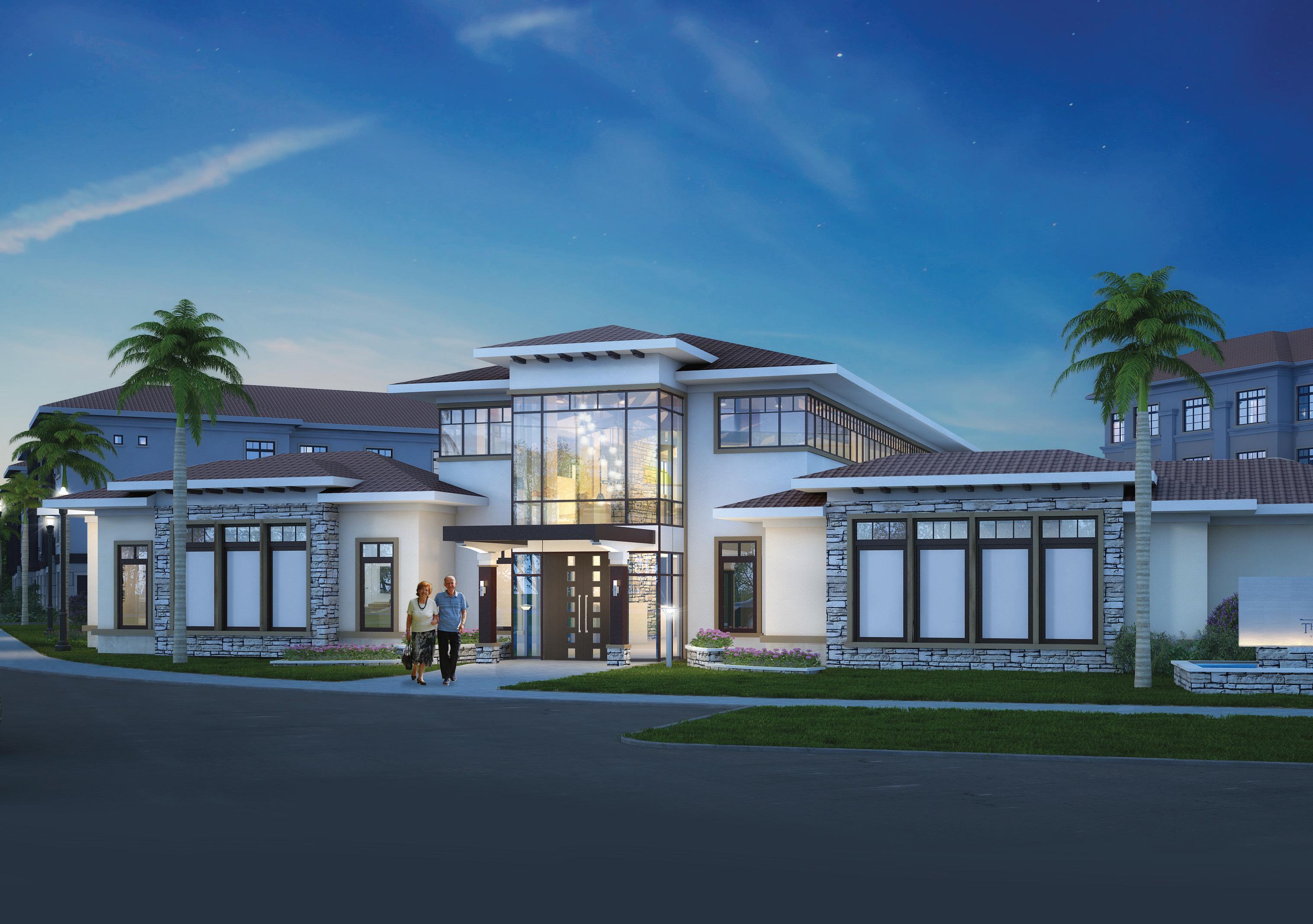
DESTINATION
Announcing Bristol Landing at The Mayflower:

WHERE YOUR LIFE PLAN COMES WITH ITS OWN CLUB HOUSE
Architect's rendering, subject to change.
The Mayflower has long been Winter Park’s premier senior-living destination. And now, the best is getting even better! We’ll soon be breaking ground for a brand-new neighborhood with spacious waterview residences, a state-of-the-art Health Center and a stunning Club House with an open-kitchen concept, lounge area and bar, game room, video room and al fresco dining. Oh, and did we mention: brick-oven pizza and beer on tap?
Discover The NEW Mayflower – where you’ll find worlds of opportunity and still have the assurance of onsite, quality long-term care.

Call us at 407.672.1620 to learn more. Only a limited number of residences are going to be built – and they will go quickly. Don’t miss the boat!

