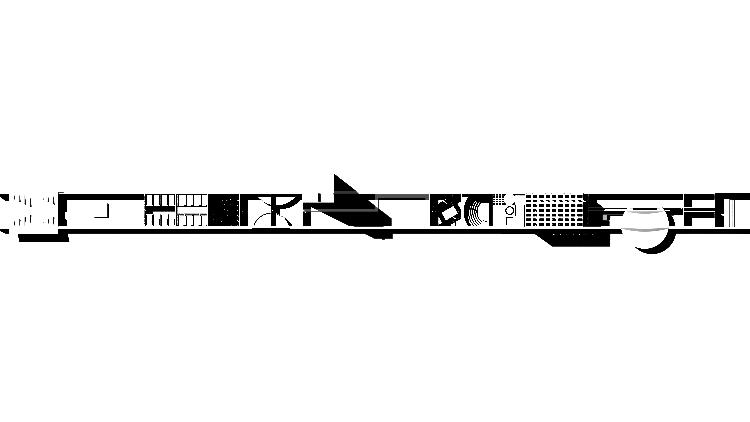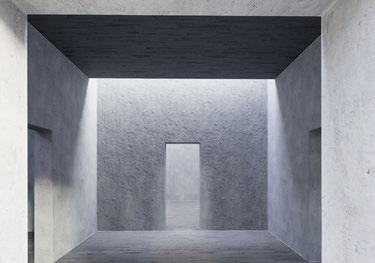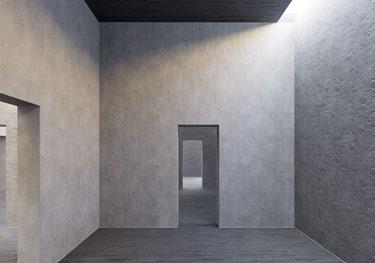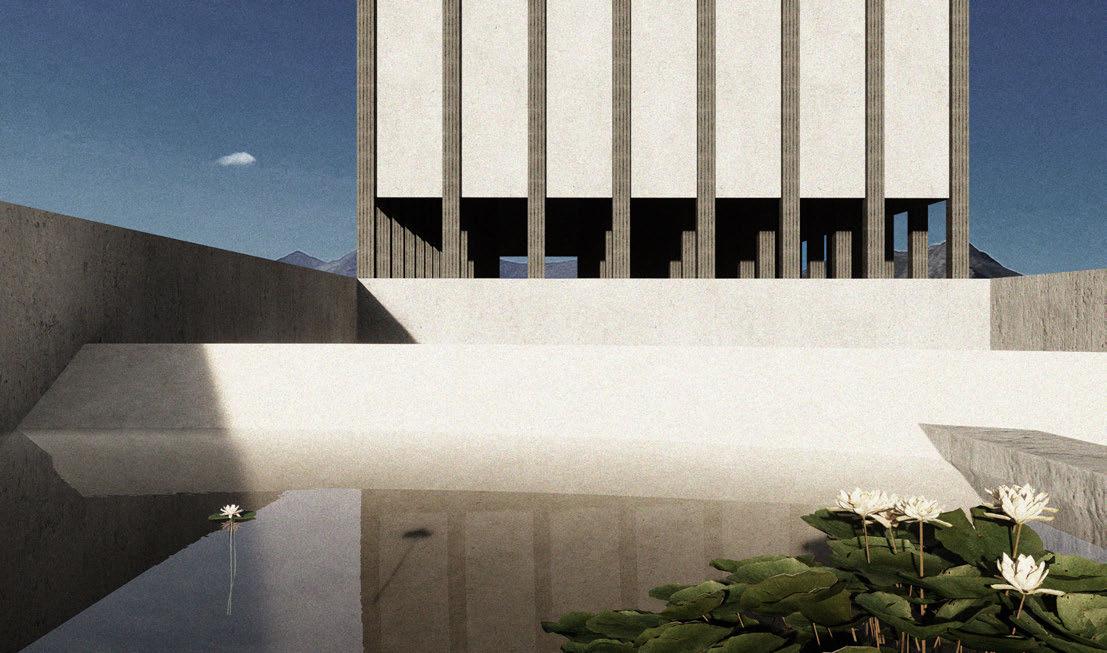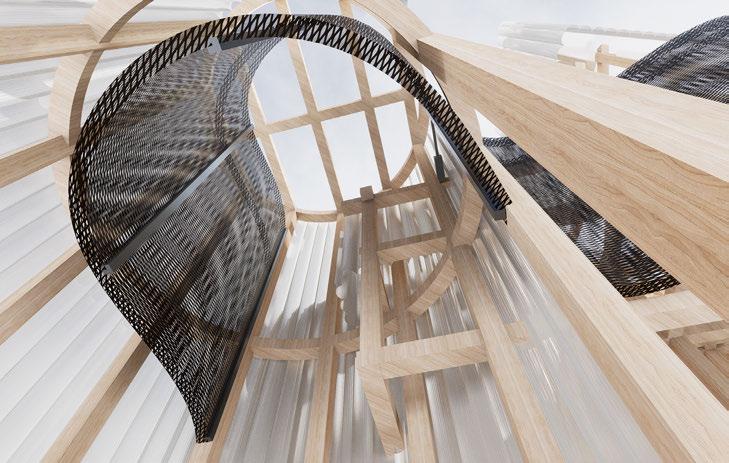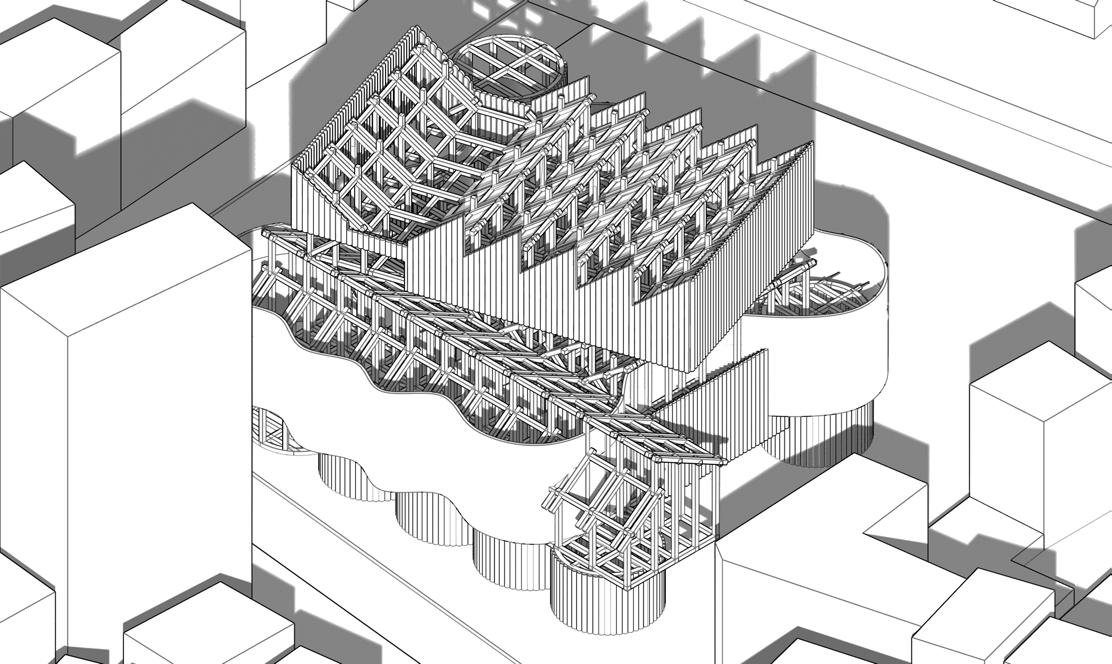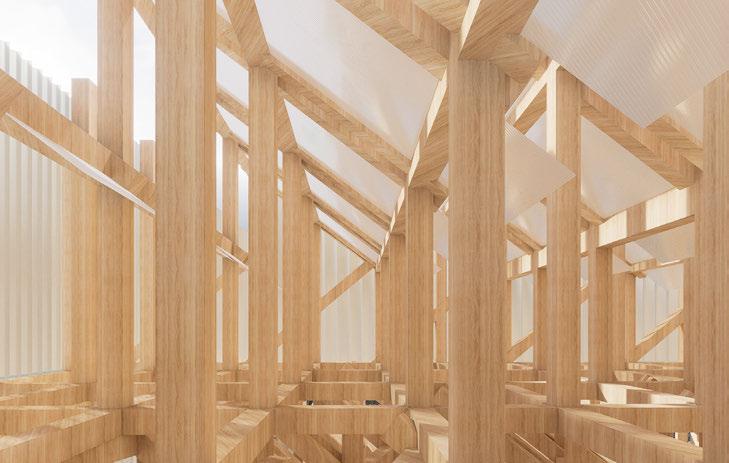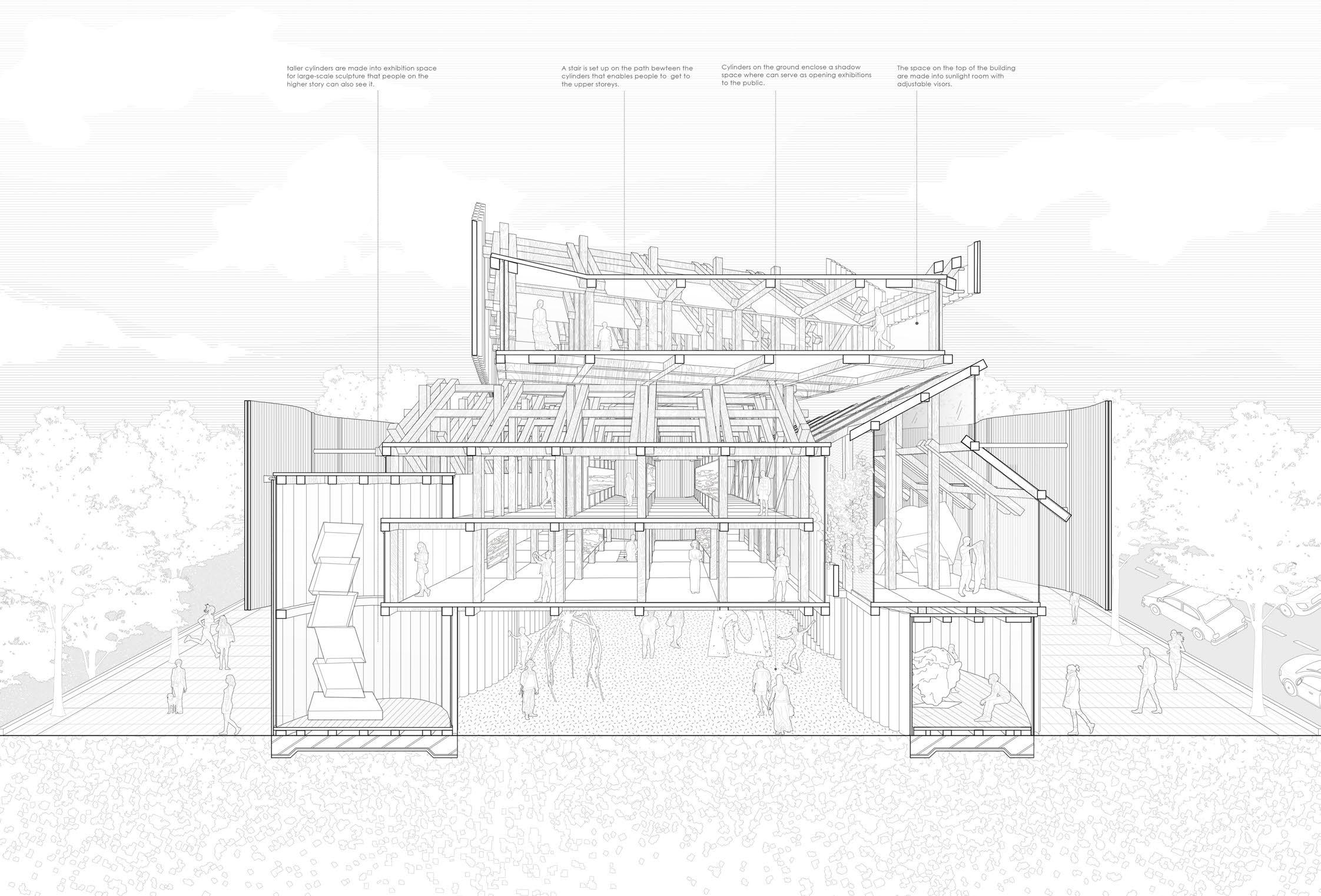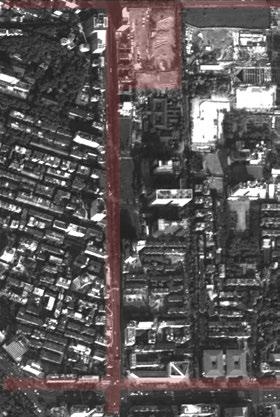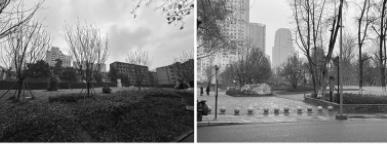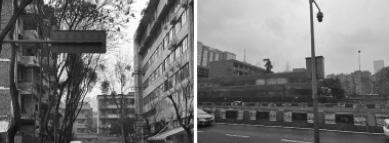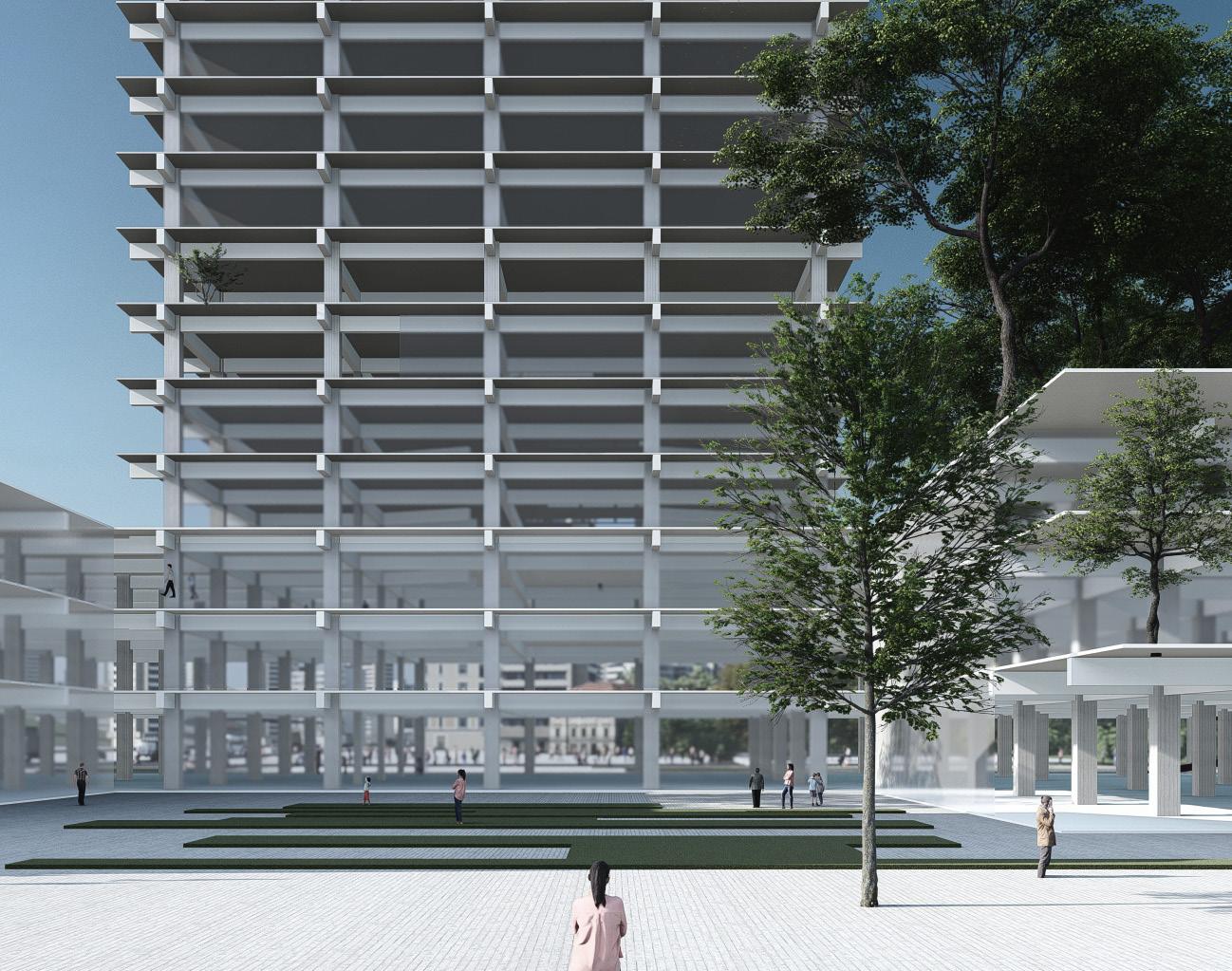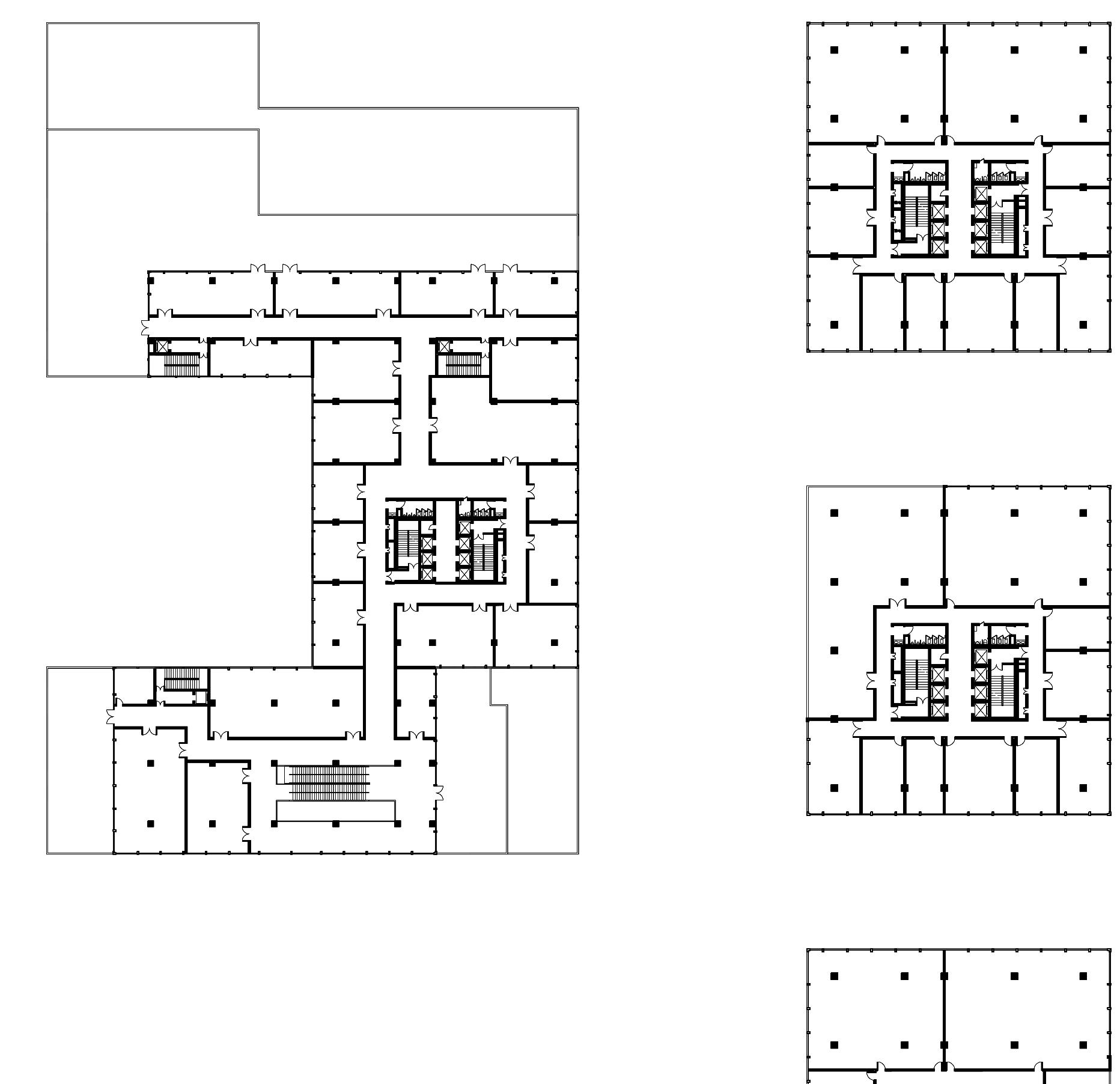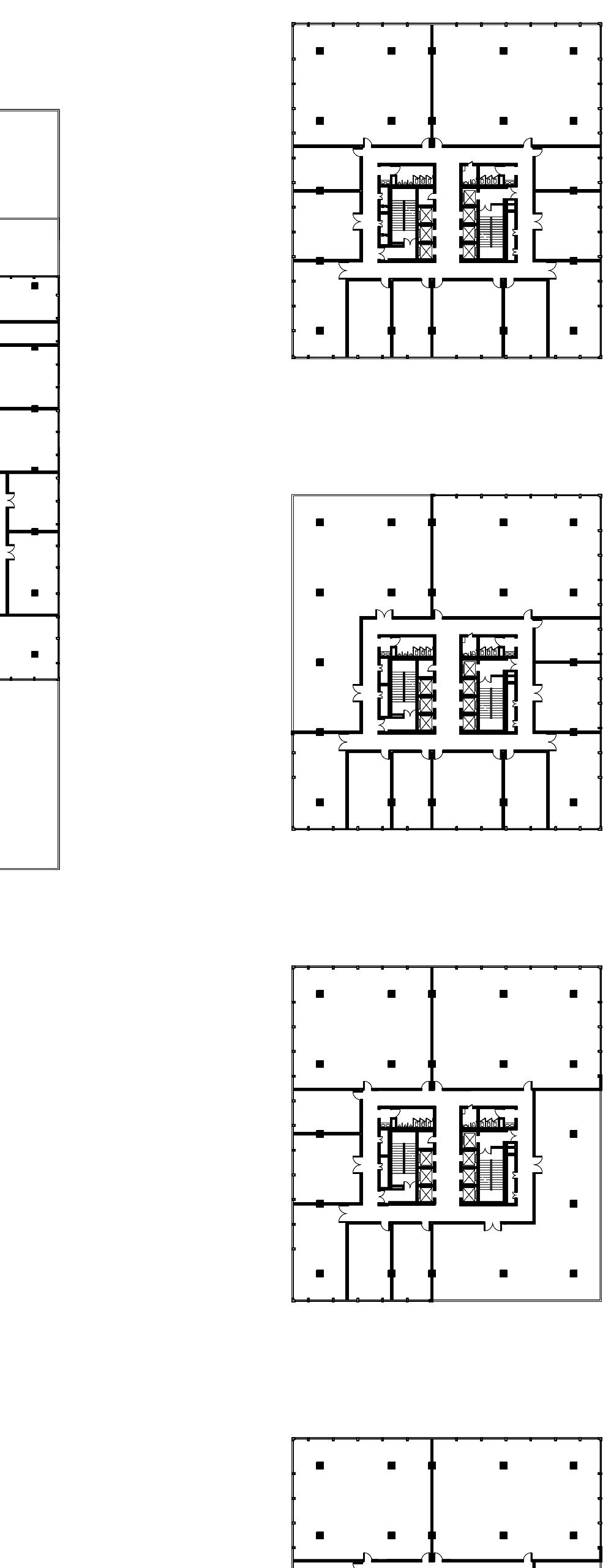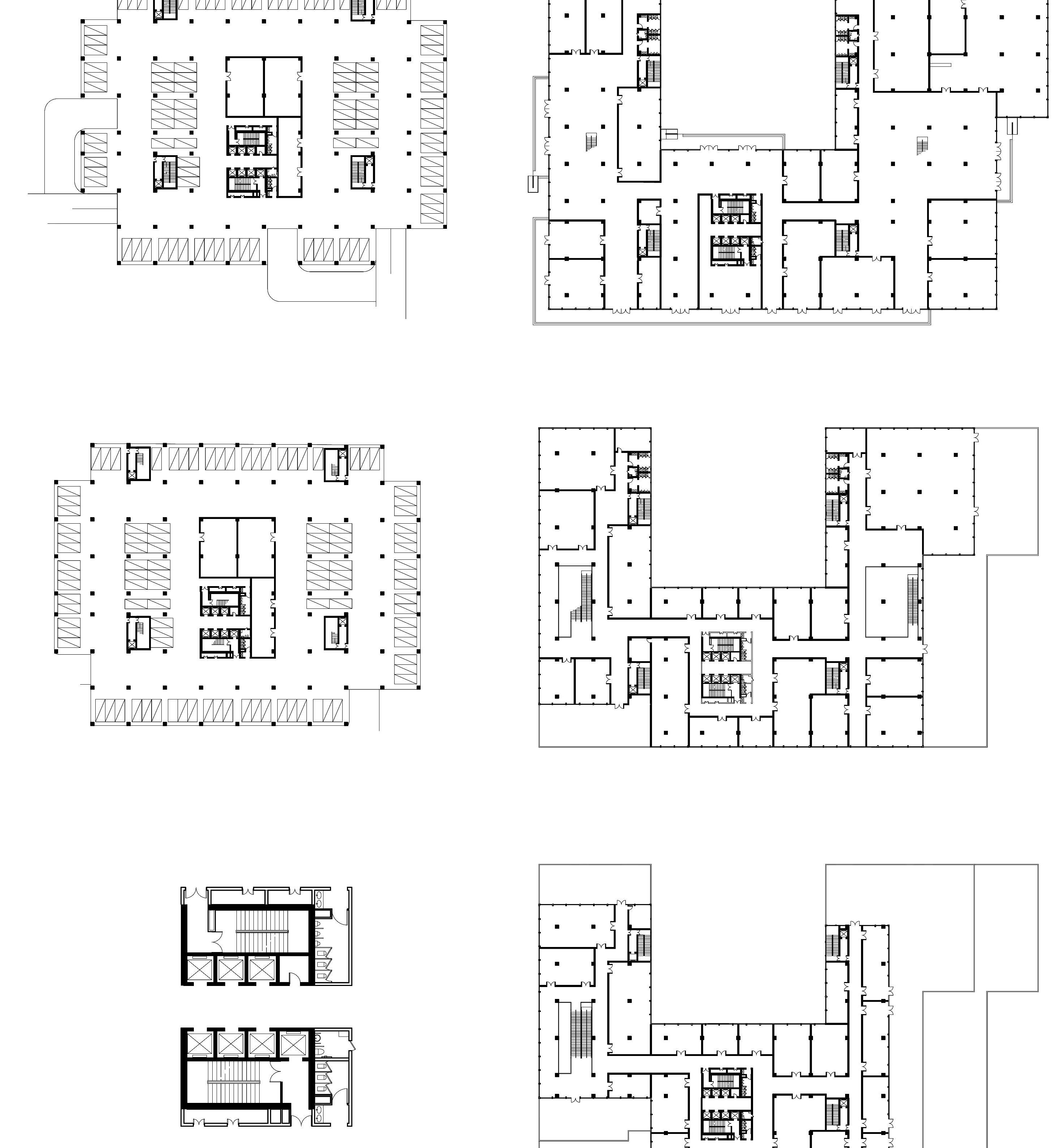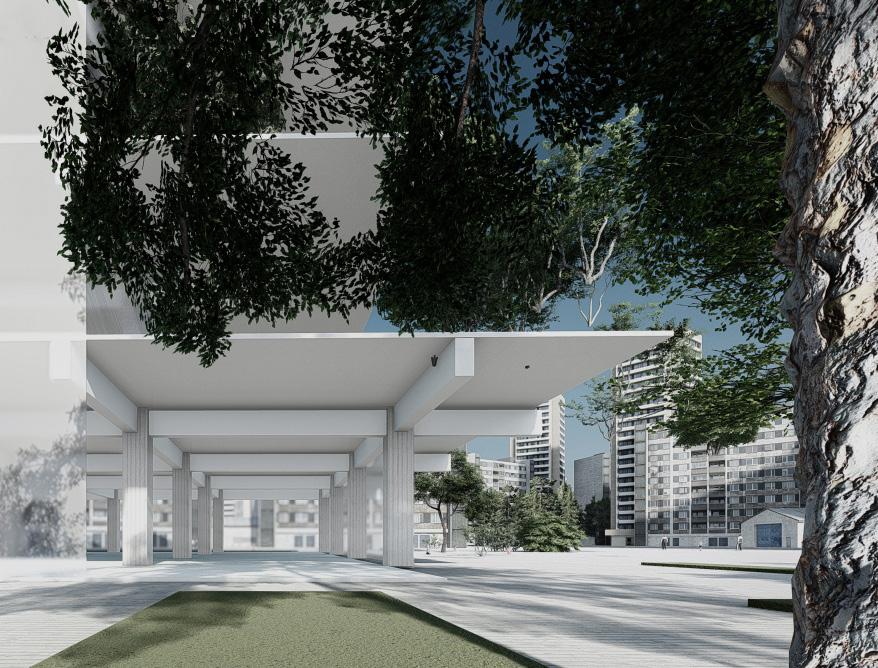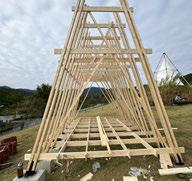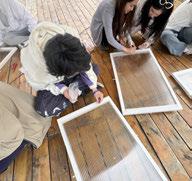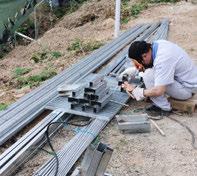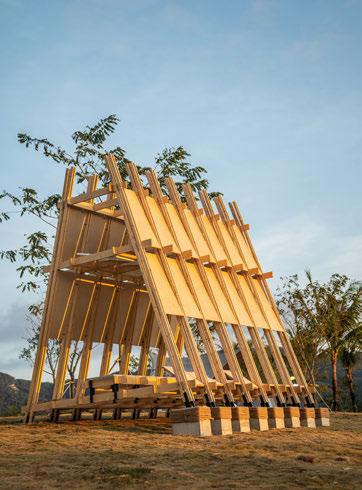
zhanghancheng_24@163.com




Politics and Aesthetics
01 Industrial Relic Renovation of 401 Factory
Speculation: The Interrupted Site
Location:Chengdu China 2024.09
In this project, I utilized drone and handheld camera technology to capture the remnants of the Chengdu 401 Factory site, generating an expressive spatial point cloud model through Agisoft Metashape and Rhino. The aim was to explore the site’s evolution over the next 30 years, focusing on how potential conflicts may intensify or be resolved. By analyzing the point cloud data, conducted detailed spatial mapping and site possibility studies, leading to the creation of renderings and sectional drawings. This project deepened my understanding of spatial analysis and urban research.The project addresses how modern digital imaging and point cloud models can reflect and predict spatial transformations and underlying social conflicts. Specifically, it investigates the impact of contemporary technology on a historically rich industrial site, offering insights into the challenges and opportunities posed by the integration of industrial heritage and urban renewal.The Chengdu 401 Factory, a relic of the "Third Front" movement of the 1960s, served as a critical industrial site during a turbulent period in Chinese history. Its complex social background and role in urban renewal make it a significant case study for modern architectural transformation. The site’s decay and the surrounding urban development highlight the tensions between preservation and progress, providing a unique backdrop for this design exploration.Using drone imaging and Agisoft Metashape to generate point cloud models, conducted spatial analyses in Rhino, proposing various potential scenarios for the site's transformation. The core of the design lies in understanding and predicting the site’s future development through the dual dimensions of imagery and data, offering profound reflections on site and urban renewal.

Energetic Information surface
Floating Surface Typology Absent of Thickness & Solidity
Entourage Mosaique
1.The tension between vegetation overgrowth and the deteriorating structure.

Elements Interpretation
Hidden Zone/ Shadow Shadow of Scanning Freedom from Survelliance
Reality The Enviroment
Arch-elements Unresovled Conflict
Blind Pocket Poche
Tourist's Pathway
2.The challenge of re-utilizing vacant land, where potential redevelopment must balance historical significance with modern urban needs.
Editable Area Michael Young Contains all the Physical Properties
“The zone hidden from scan become spaces for occupation… These spaces open possibilities for human activities that require freedom from surveillance. Architecture can create gaps through a kind of camouflage that intervenes and ‘deflects’ that capture of surface location as energetic information… all bojects in the environemnt can potentially intervene in its energetic capture to create gaps in the continuity of information.” all imaging today is a process of detecting energy emitted by anenvironment and chopping it into discrete,measurable electricacharges called signals, which are stored, calculated, managed, andmanipulated through various statistical methods."——Michael Young, The Shadows of Information Space from Occupation
It became operational in the early 1970s, primarily engaged in the research, development, and production of electronic components and devices.
The old site of the 401 Factory is now desolate, with deteriorating buildings, some of which have collapsed, and overgrown vegetation, giving it the appearance of a ruin.

1964 In the mid-1960s, due to complex international conditions and the deterioration of Sino-Soviet relations, China, relocated coastal enterprises to the remote western mountains. This was the essence of the Third Front Construction.
Formerly known as the Chengdu Xingguang Electric Factory, military code 4431, and externally referred to as the 401 Postal Box, it was commonly called the 401 Factory by locals. It was established in the late 1960s.
By the 1980s, as the international environment gradually stabilized, many of the Third Front factories began moving back to urban areas.The 401 Factory relocated to Chengdu in 1999, completing its historical mission.
By the 1980s, as the international environment gradually stabilized, many of the Third Front factories began moving back to urban areas.The 401 Factory relocated to Chengdu in 1999, completing its historical mission.

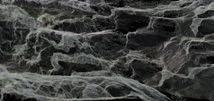



Abandoned Constructrions along Tourist's Pathway










The Hierarchy of Blind Pocket: The Tourists' pathway has its unique unipolarity which means some portion of the Biind Pocket along the pathway is not entirely hidden from the scan. Tourists can still see these portion as long as they change the direction of their sight; Meanwhile, the rest part is not visable, which gives the most privacy to the space that defined by it.















A Linear Religious Architecture at Lake Namtso
Location :Tibet, China
2023.09
Set against the ethereal backdrop of Namtso Lake in Tibet— revered as one of the "Three Sacred Lakes" and a vital cultural and spiritual landmark—this project bridges ancient traditions and contemporary spiritual needs. Drawing from the architectural principles of classical monumental structures, the design reimagines sacred architecture through a neoclassical lens, creating a space that honors the divine while addressing the evolving aspirations of modern worshippers.
Inspired by the region's Tibetan Buddhist heritage and the symbolic depth of Namtso, or "Heavenly Lake," the project seeks to encapsulate the essence of divine reverence. The design incorporates narrative-driven spatial configurations and formal compositions, combining elements of traditional Buddhist architecture with the timeless ideals of symmetry, hierarchy, and ornamentation inherent in classical design. The project explores themes of architectural spatial design, typology, utopianism, and narrative design, balancing the interplay between exterior monumentalism and interior intimacy. By examining the relationship between architectural form and interior space, it seeks to foster a transcendent connection between visitors and the sacred environment.











