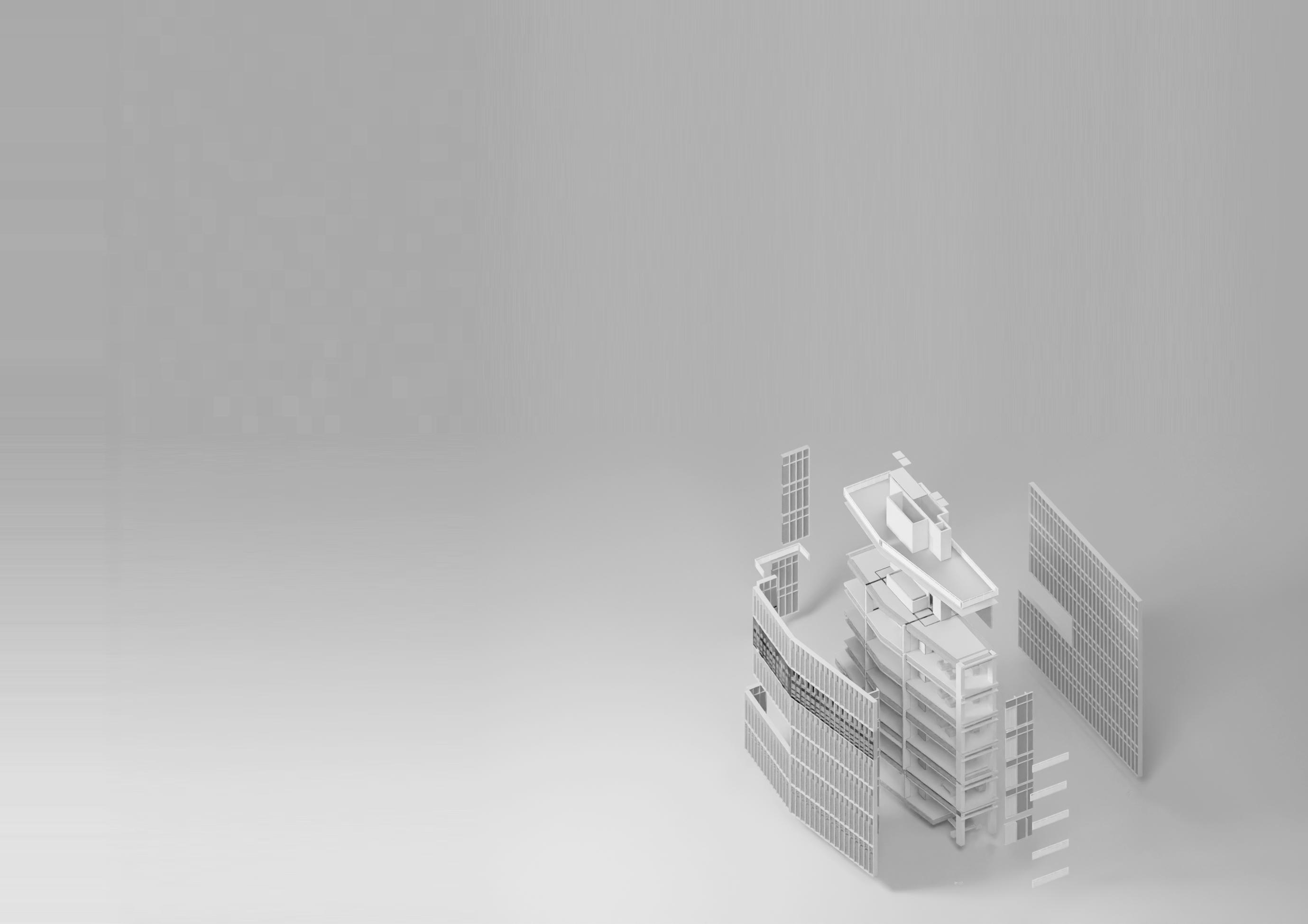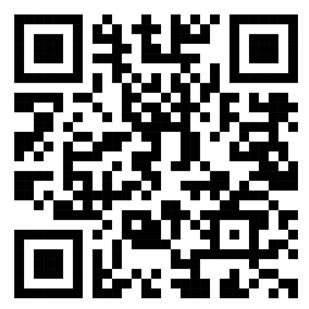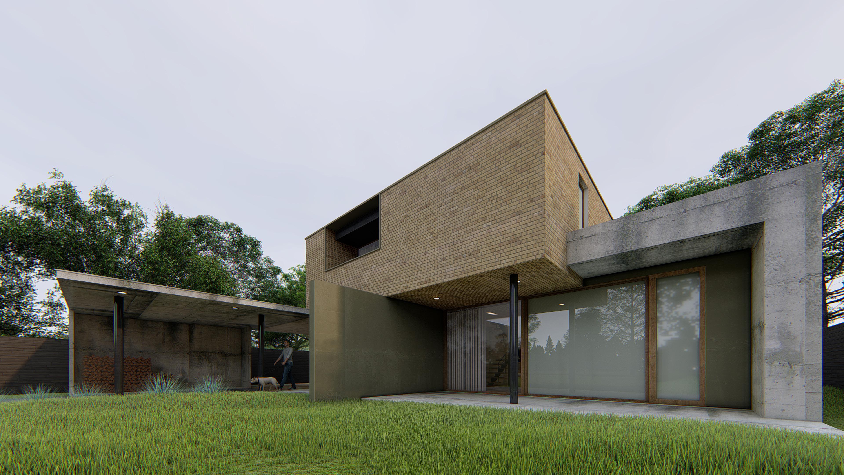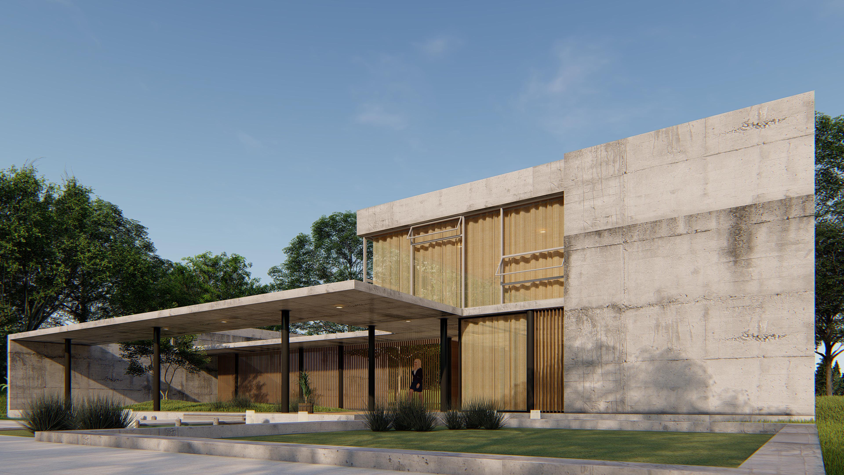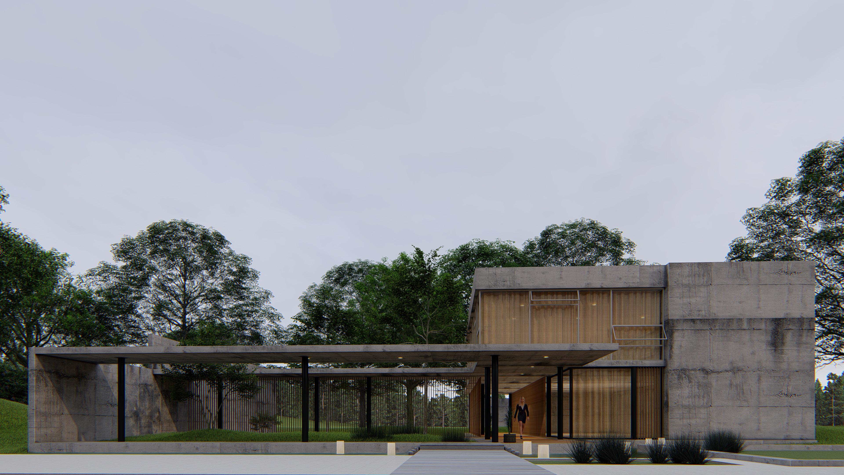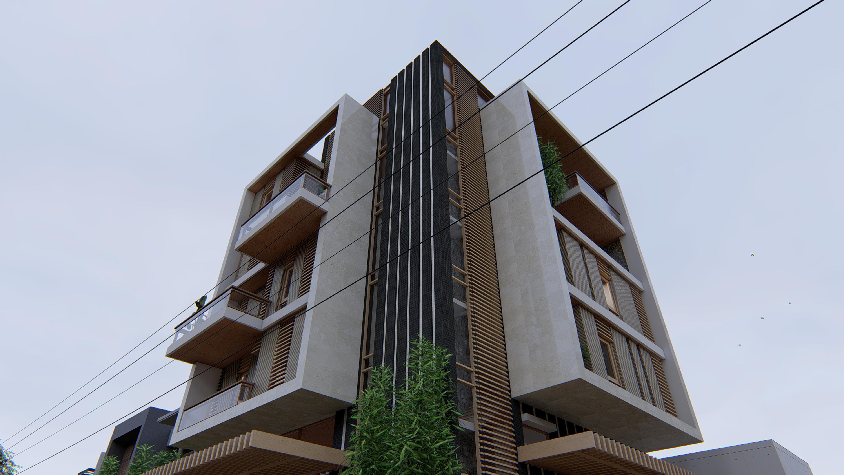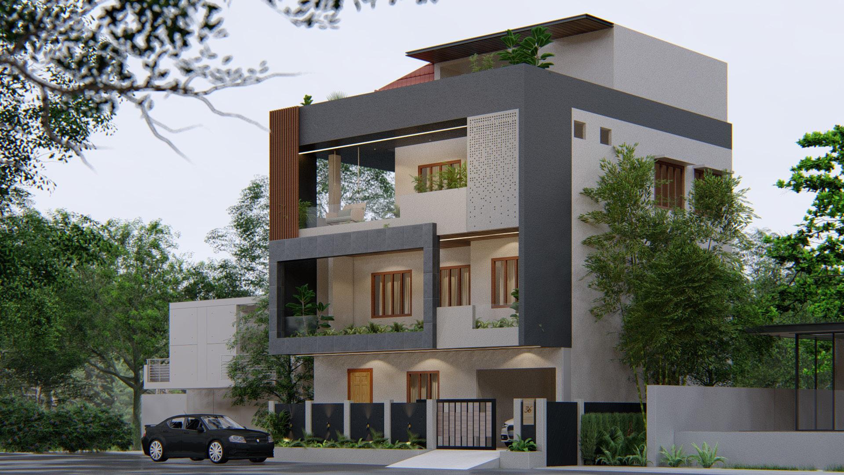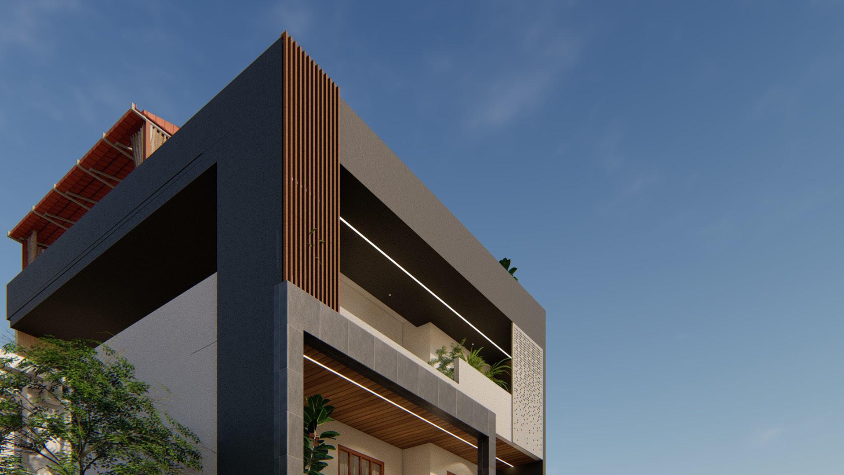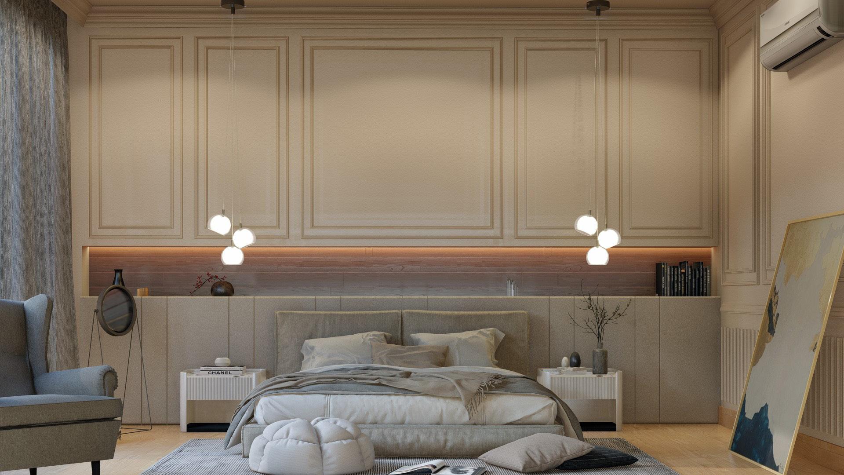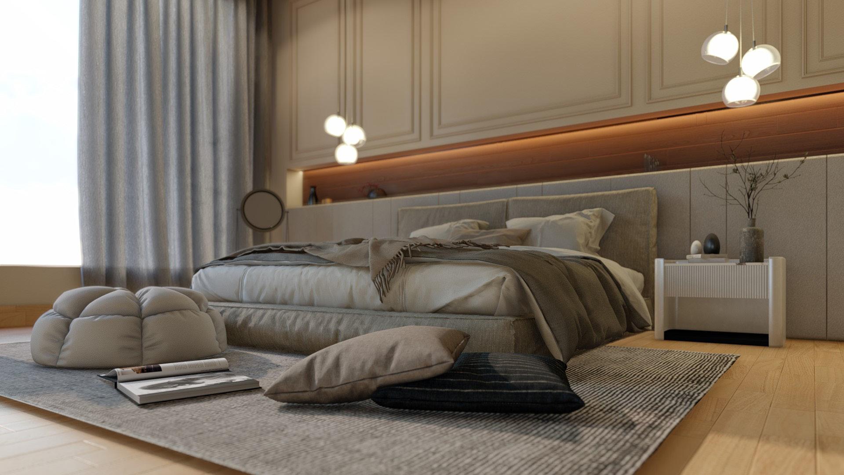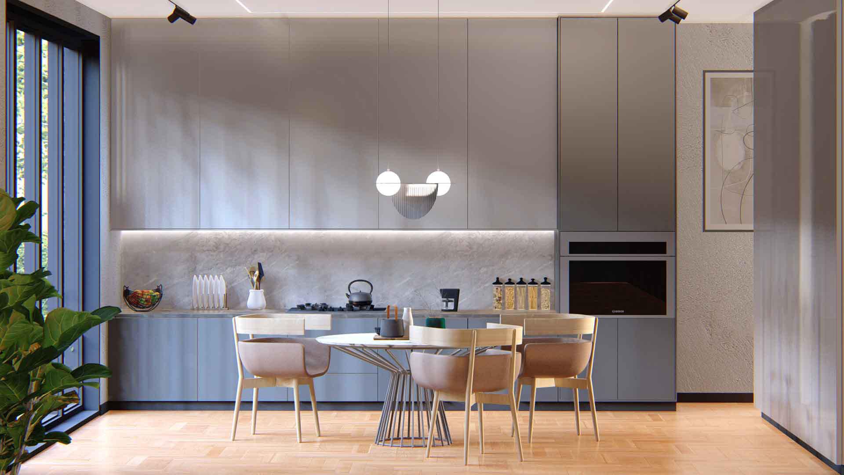
WRICK ASH
Architect | 3D VISUALIZER
Education
Bachelor of Architecture, Lovely Professional University, Punjab (2016-2021)
Higher Secondary, St. Xavier’s Institution, Kolkata (2014-2016)
Technical Skills
Revit
Navisworks
AutoCad
Rhino
SketchUp
Lumion
Twinmotion
Photoshop
InDesign
Premier-Pro
Competencies
3D Visualization
3D Modeling
Architectural Drafting
Free Hand Sketches
About
Certified Architect (Council of Architecture) with 1 year 10 months of experience specializing in Public Spaces and Interior Design. Proficient in 3D visualization, modeling, and presentation. Worked on various Government projects of varoius scale and led design and renovation for 80+ schools in Government Projects, conducting vital surveys and contributing to DPRs. Committed to merging creativity with functionality, I am dedicated to driving design excellence through innovative BIM techniques.
Contact
wrickash.10@gmail.com
+91-9877622980
Kolkata, West Bengal.
Language
English Hindi Bengali
Work History
Freelance Architect, Kolkata, India

Freelance- January 2023 - Present
• Offered design consultancy, GFC drawings and 3D renders for various firms.
• Worked on varoius Wall Murals for cafes and Hostels.
Design Doodle, Delhi, India
Assistant Architect- July 2022 - December 2022 (6 Months)
• Engaged in diverse Interior and Architectural projects involving intricate 3D modeling, coordination drawings, GFC drawings, and onsite supervision.
Saajan Architects, Berhampur, India
Junior Architect- July 2021 - April 2022 (10 Months)
• Contributed to Government and Private projects of varying scales and types, conducting site surveys, generating measured drawings for design documentation, and collaborating with vendors and contractors to integrate input into design projects.
Saajan Architects, Berhampur, India
Intern Architect- May 2020- July 2020 (WFH) (2 Months)
• Worked on GFC drawings and 3D design options for various projects.
Studio Interweve, Gangtok, India
Intern Architect- January 2020 - April 2020 (4 Months)
• Worked on GFC drawings and other details.
Achievements
• Micronation Challange 01, Online- Honourable Mention 2020
• Reubens Trophy Zone 1, Ropar- Top 10 2018
• Laurie Baker Centenary Celebration, LPU- 1st Prize 2018
• ZoNasa Zone 01, Faridabad Overall Throphy
Courses and Certifiacation Publications
• BIM Professional Course, Novatr (Oneistox) | Online Jan (2023- Aug 2023)
Impact of Physical Office Environment the Productivity of College Teachers.
Research Paper 2021

