
17 minute read
Design + Renovation
SUMMING IT UP
> Spa redesigns can incorporate facility upgrades of key safety elements such as air-fi ltrati on systems. > A more generous footprint spaces out accommodati ons for various treatments and features, and creates more room for future in-person programming. > Muted color palett es and the use of natural fabrics and furnishings help to evoke the proper peaceful vibe.

SAFE and RESTFUL

With demand for health and wellness programming and services on the rise, clubs are redesigning their spa facilities to refocus on the body and the mind in a fully reassuring fashion.
By Pamela Brill, Contributing Editor
AFTER A TUMULTUOUS YEAR OF pivoti ng business operati ons and readapti ng ameniti es for safer visits, club managers are fi nally catching their breath and relearning how to functi on as they plan for a return to full capacity. And because overall wellness has taken on even greater signifi cance for membership, more emphasis is being placed on redesigned spa faciliti es that can safely off er programming and services to provide peace of mind and rejuvenated spirits.
A SPA WORTH ITS SALT
At Rock Barn Country Club and Spa in Conover, N.C., a bustling spa business warranted the need for more dedicated space. “The spa facility had a strong revenue stream, but constantly received complaints about insuffi cient seati ng,” says General Manager and Vice President of Rock Barn Properti es Brad Ellinger, CCM. “We had to schedule specifi c ti mes for lunch service on the pool deck, along with reserving lounge chairs for guests in between service.”
By updati ng the current footprint, which resulted in doubling the indoor/outdoor seating area, expanding the pool spa decking and adding a waterfall feature, room was made for additi onal spa off erings.
To make bett er use of existi ng real estate, the club’s indoor racquetball court was converted into a group exercise room, and a second fl oor was added to house an expanded spa kitchen, an employee break room and a product supply cabinet. In additi on, a former break room was transformed into a salt room, with fi ve new service rooms rounding out the ameniti es. The overall footprint increased from 11,365 to 15,259 sq. ft .
HEALTH AS A LIFESTYLE
TO BETTER ACCOMMODATE IN-
CREASED MEMBER interest in maintaining overall health, The Vintage Club in Indian Wells, Calif., updated its spa and wellness center with a fullservice hair and nail salon in 2019. The renovation also prompted the facility to upgrade existing amenities and repurpose the space for enhanced programming. “With the average age of our membership at 65, the demand has moved towards a very active and fit community,” explains CEO/General Manager Steve Cenicola.
Sporting a contemporary design, the rejuvenated spa reflects the club’s mission to ensure an environmentally sound experience, with an emphasis on green living. Designers opted for furnishings made from recycled wood and wood sourced from renewable forests, along with energy-efficient lighting.
“The [Environmental Protection Agency]’s Energy Star program opened the door to luxuriously styled decorative lighting fixtures that use one-third of the energy consumed by standard fixtures,” notes Cenicola. “By using less energy, we release fewer greenhouse gas emissions.”
Carrying this green-minded thinking even further, the spa is outfitted with low-flow, water-saving shower heads and aerators, as well as low-flow toilets and sinks. Guests also benefit from organic bamboo and birch-fiber linens and robes during spa treatments, and eco-friendly apparel is available for purchase in the spa’s retail boutique.
While creating room for the 700-sq. ft. hair and 800-sq. ft. nail salon was not without obstacles, the renovation prompted the club to restructure its layout, Cenicola says. “Our biggest challenge was creating two entirely new spaces without disrupting any of the existing amenities,” he notes. “With a thoughtful process and repurposing the plethora of space within our facility, we were able to do just that.”
The facility has been upgraded with HEPA (high-efficiency particulate air) filtration systems and air purifiers, while in the treatment and spa service areas, acrylic shields have been added to the manicure and pedicure stations and silicone covers are on the massage beds.
Shifting instruction rooms and rethinking space requirements has helped pave the way for new programming and additional amenities. The club now offers hydromassages in a separate treatment room, and Tibetan bowl sound-bath meditation and cosmetic aesthetics are provided by a registered nurse. Yoga classes are held outdoors in the mild Palm Springsarea climate, on the property’s main lawn overlooking the mountains. More in-home services and high-tech wellness workshops and classes are also in the works.
Such enhancements have been vital to sustaining membership at The Vintage Club, says Cenicola. “As we don’t know what the future will bring, we do know that this opened up a window of opportunity to be creative, think outside the box and to be even more diligent in personal space and the health and well-being of ourselves and others around us,” he says.

While updating its spa and wellness center to include a full-service hair and nail salon, The Vintage Club also put a renewed emphasis on environmental responsibility and safety enhancements.
Led by designers Cheree Loflin and Greg Owens from NH Med Services, the main objective was to revitalize the spa without disrupting the relaxing vibe from the original design. Light hues and earth tones were blended seamlessly with the existing rich wood and stonework.
In the salt room, heated tile floors and lighted walls of Himalayan pink salt bricks now provide a natural backdrop for guests positioned on reclining, zero-gravity chairs. Further accenting the Rock Barn brand is a leaf image taken from the spa logo that appears as etched glass leaves on the interior doors, as well as an embroidered leaf on spa robes.
Inside the spa foyer is a retail boutique that carries locally made and national brands of soaps, bath and body products, candles and other wellness products— many of which are promoted via Rock Barn’s monthly newsletter and e-blasts. A spa café carries fresh-pressed juices, smoothies and healthy snacks, while a relaxation room allows guests to rest fireside while sipping on coconut water and enjoying a snack mix.
Even in such a calm environment, the spa renovation presented a few headaches. Integrating a new waterfall feature to the pool deck required the construction of pump rooms and chemical rooms beneath the building, along with separately engineered waterfall flumes. While Ellinger says the process involved a lot of trial and error, the waterfall was completed before the spa’s grand opening in January 2020.
Two months later, the coronavirus outbreak prompted the spa to shutter its doors and management to rethink its business operations. “The pandemic forced us to get creative in many areas of our spa offerings,” explains Ellinger. During the months-long closure, the spa launched an online retail store, and customers could pick up their purchases curbside, have them delivered locally, or mailed. Spa technicians created videos about home facials and beauty products, and offered take-home treatment kits.
Conover, N.C.
—Brad Ellinger, CCM, General Manager and Vice President of Rock Barn Properties.

In light of the ongoing pandemic, the spa is continuing to require masking, health screenings and temperature checks and socialdistancing protocols. “With only two people in a service room at a time and chairs spaced apart on the spa deck, safety measures can be maintained while continuing to provide relaxation and rejuvenation, alleviating mounting stress and anxiety,” says Ellinger.
A WEALTH OF OPPORTUNITIES
In response to members’ overwhelming interest in health and wellness opportunities, Bentwater Yacht & Country Club in Montgomery, Texas, recently underwent a massive overhaul that required a relocation of its existing spa and salon. Shifting these facilities to the opposite side of the building that also houses racquet sports, aquatics and the fitness center paved the way for subsequent renovations.
“This move not only provided a new dedicated space for the salon and spa, but it increased the size available for future fitness-center expansion,” says General Manager David Sizelove, CCM. The first phase of construction, which included resurfaced tennis and pickleball courts and a redesigned aquatics area, along with the new salon and spa, began in April 2020 and
SAN JOSE COUNTRY CLUB
Jacksonville, FL

Bringing members closer together with spaces that foster community and camaraderie.
STRATEGIC PLANNING MASTER PLANNING ARCHITECTURE INTERIOR DESIGN PROCUREMENT

Lifestyle Design

TO ENHANCE THE MEMBER EXPERIENCE
MD 410.727.4535 / TX 972.253.3583 / MN 612.295.0725 / DC 202.851.3201 / FL 239.673.1790

SIGN UP FREE! for club industry trends & insights
Follow @chambers1899
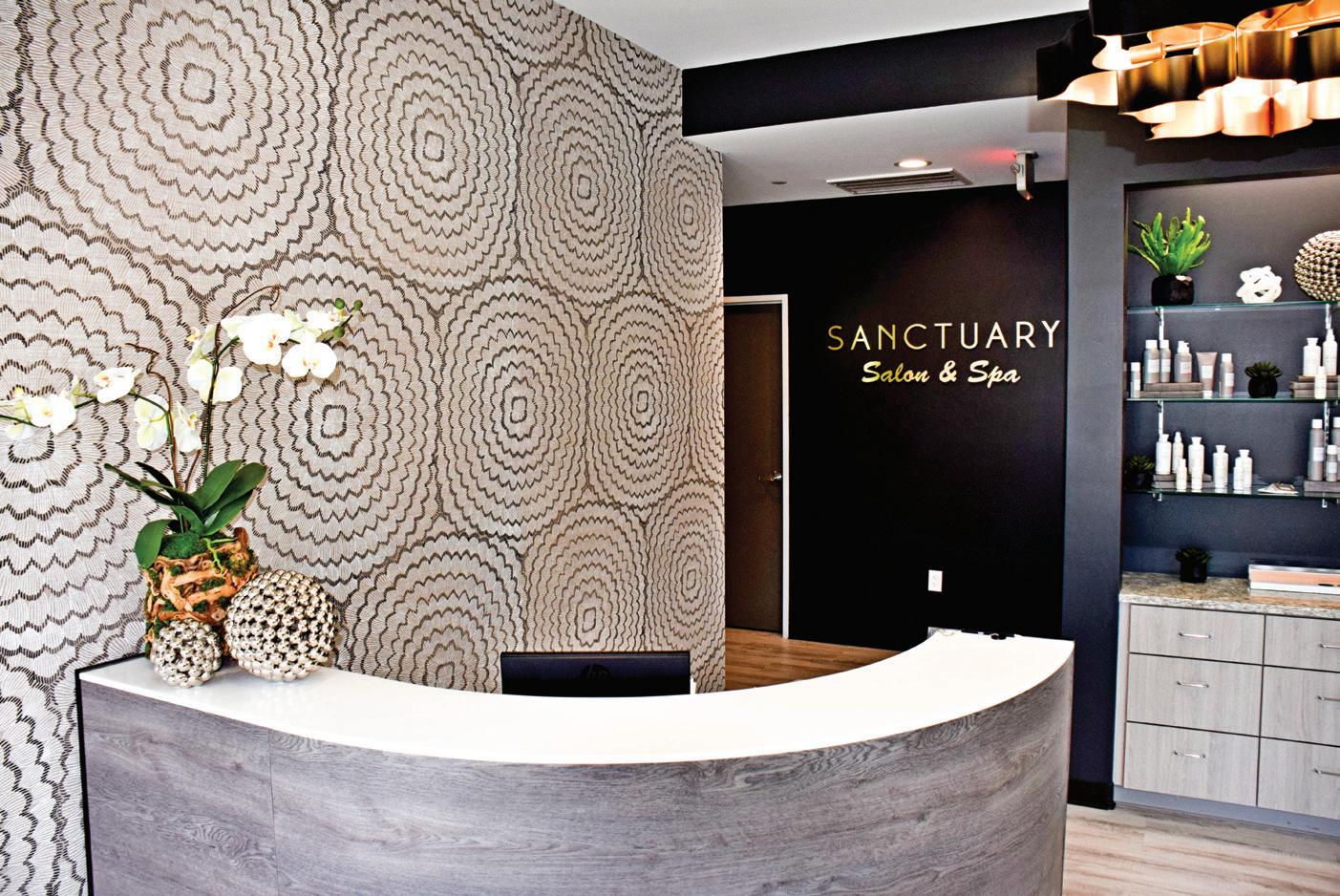
BENTWATER YACHT & COUNTRY CLUB
Montgomery, Texas
“We wanted to [ensure] a nice flow that blended both an open space for salon services with the private spaces needed for the spa. The layout is on trend with modern salon and spa design, providing both areas with plenty of natural light, balanced with warm and inviting spaces that exude peaceful rejuvenation. There is a great deal of excitement about the expansion of services and the increased activity it will bring to the club.”
—David Sizelove, CCM, General Manager
was completed at the end of the year.
Amassing a total of 1,900 sq. ft ., the Sanctuary Salon and Spa features a sleek and modern lobby where spa goers are immediately greeted by a smiling recepti onist. (“She is smiling, but you just can’t see it behind the mask,” quips Sizelove.) Just past the recepti on area are two treatment rooms outf itt ed with adjustable massage tables, towel steamers and skincare equipment.
An adjacent nail salon contains two massaging pedicure chairs with iridescent foot bowls and leather upholstery. Cambria countertops throughout the spa, along with accent lighti ng and a muted color palett e, create a true sanctuary. The space has also been enhanced with a new air-fi ltrati on system that, as Sizelove points out, “ensures a pleasant and healthy environment for a day of indulgence.”
During the design process, att enti on to detail was key in providing spacious accommodati ons. “We wanted to [ensure] a nice fl ow that blended both an open space for salon services with the private spaces needed for the spa,” Sizelove notes. “The layout is on trend with modern salon and spa design, providing both areas with plenty of natural light, balanced with warm and inviti ng spaces that exude peaceful rejuvenati on.”
Plans for phase two will follow suit, with a fi tness center boasti ng larger workout spaces, multi ple breakout rooms for personal training, and cross-training areas.
While COVID restricti ons posed its own set of challenges during constructi on, especially for obtaining materials in a ti mely manner, the actual locati on of the new structure presented the biggest hurdle for designers.
“We were adding onto the Sports Club building, but needed to consider how the
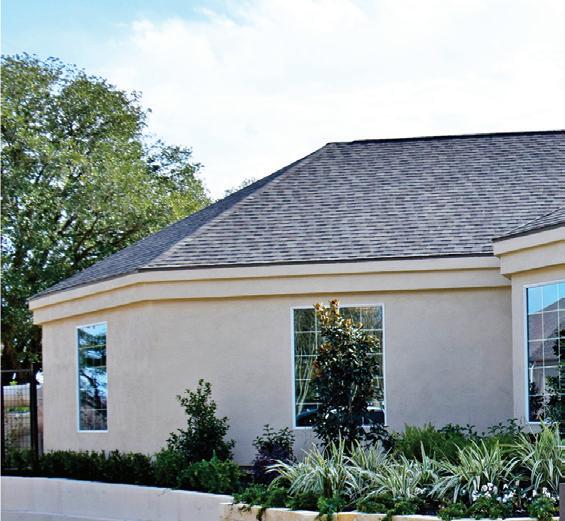

Bentwater Y&CC’s Sanctuary Salon and Spa was repositi oned in a building that also houses a fi tness center, racquet sports and aquati cs, to provide a more disti ncti ve entrance experience and create dedicated areas for expanded services and ameniti es.
additi on was going to fl ow with the existi ng architecture and land plan, which situated the spa additi on between the existi ng parking lot and swimming pool,” explains Sizelove. Because the pool renovati on was taking place simultaneously, communicati on between the two constructi on crews that “literally butt ed up to each other,” he says, was key to pulling off a successful job.
Even in the short ti me that the spa and salon have been opened, member response to the new facility has been favorable, as evidenced by a notable increase in foot traffi c for the spa. Because these faciliti es have been operati ng in pandemic mode since day one, the staff at Bentwater has been well-schooled in carrying out safe practi ces. All team members have been trained on enhanced hygiene and sanitati on protocols, and additi onal ti me is factored in between bookings, so all treatment spaces can be fully saniti zed and disinfected.
To further reduce the risk of contactsurface contaminati on, members have the opti on to prepay for services remotely via their club account. Bott led water is provided in lieu of complimentary beverages, and the staff assists with product selecti on instead of allowing guests to self-select.
“As we offi cially opened our Sanctuary Salon and Spa, there is a great deal of excitement about the expansion of services and the increased acti vity it will bring to the club,” says Sizelove. “Carefully balancing the increase in bookings, along with the extra safety protocols, will be the daily area of focus for our team.” C+RB

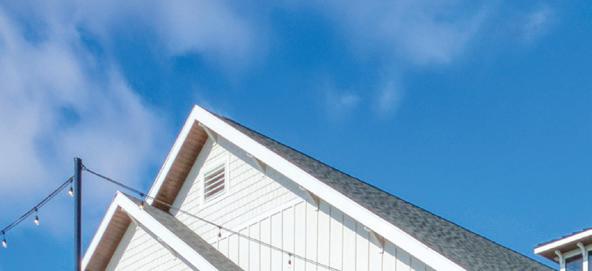
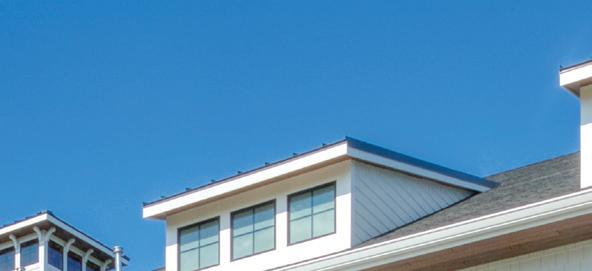





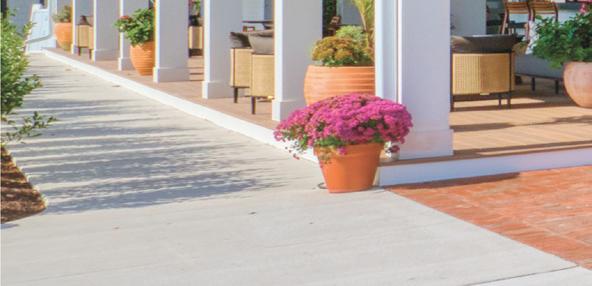
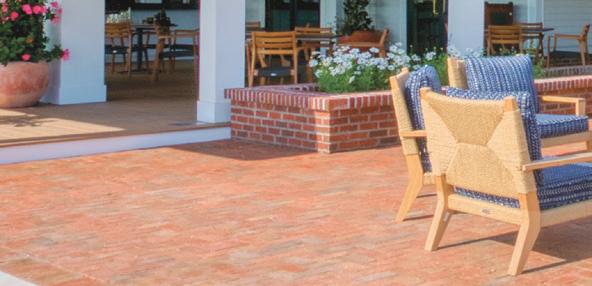
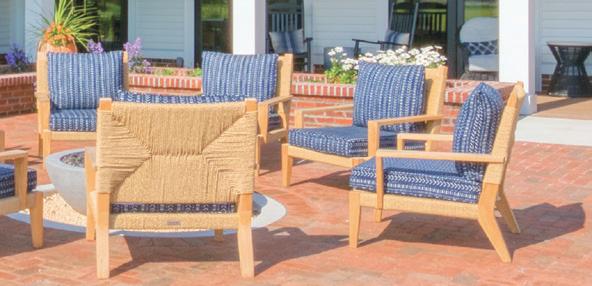
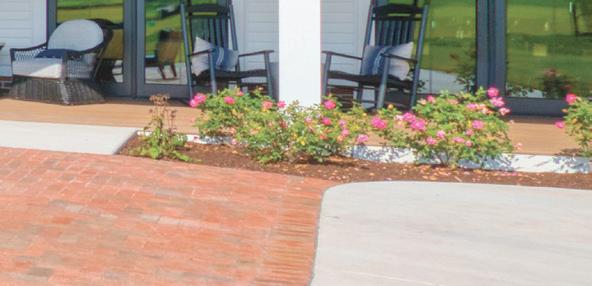
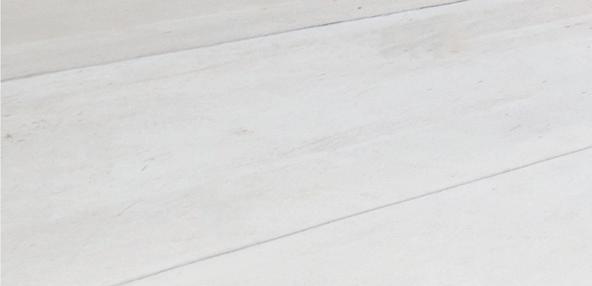
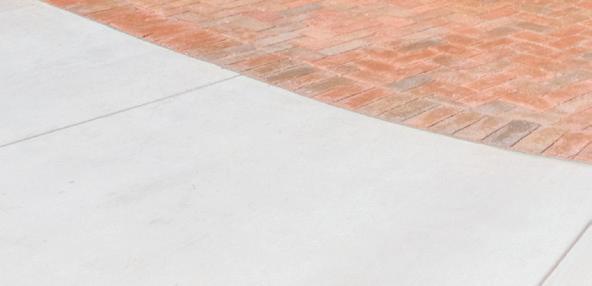
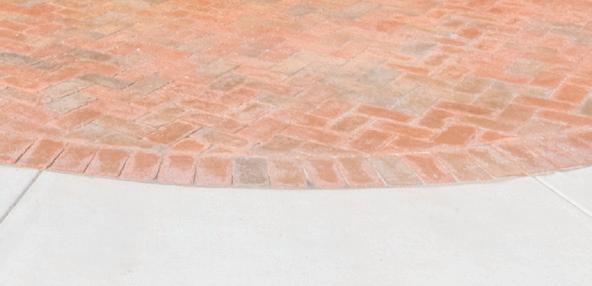
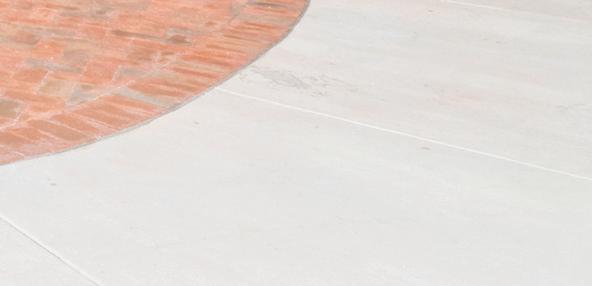
BEAUTY BY THE BAY
With a brand-new clubhouse, locker rooms and more that it can now show off to membership, this coastal golf resort offers a welcome haven for those seeking camaraderie and community.
By Pamela Brill, Contributing Editor
Enjoying all the amenities that club life has to off er—from golfi ng on the state’s fi rst Jack Nicklaus signature course, to dining in one of several disti ncti ve venues—members at the Bayside Resort Golf Club in Selbyville, Del., have come to appreciate the comforts of life at the coast.
Located just four miles from the Atlanti c Ocean and within minutes of neighboring Fenwick Island, the burgeoning beach resort community of 1,205 residenti al homes was in need of a formal clubhouse to support its growing membership. “Bayside never had a permanent structure for a clubhouse, as the previous one was meant to be a ‘place holder’ to allow the community to build its ‘forever’ amenity,” explains General Manager Sean Gradomski, PGA.
Marking the occasion of the property’s fi fteenth anniversary, the $13 million, 29,670-sq. ft . Signatures at Bayside clubhouse opened its doors in October 2020, showcasing a brand-new dining facility, golf shop, locker rooms, event space and bridal suite. Even in the midst of a pandemic, this multi -layered facility is proving its value as a desti nati on that exceeds member expectati ons.
Photo by Paige Engel and Courtesy Bayside Resort GC
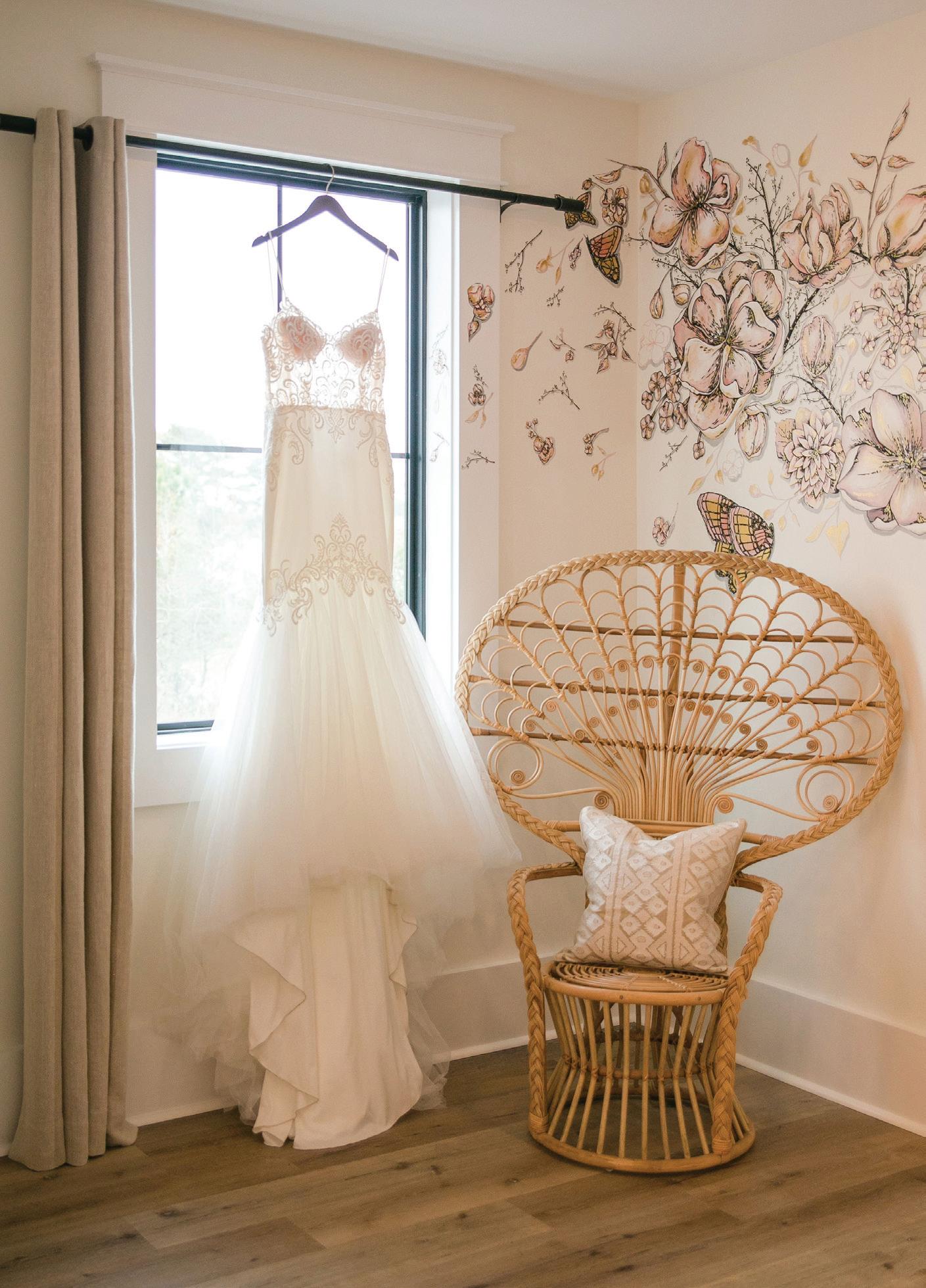
SIGNED, SEALED AND DELIVERED
Adding to the club’s already expansive dining landscape, the Signatures at Bayside venue is designed to embrace an idyllic setting, with sweeping views of the golf course. Situated on the first floor of the two-story clubhouse is a 2,160-sq. ft. dining room and 2,300-sq. ft. indoor bar. (An office center, small gathering room and high-tech golf simulator round out the space.) “The rooms are expansive, but the architecture isn’t overwhelming,” describes Michelle D. Freeman, CEO of Carl M. Freeman Companies, owner and developer of the Troon-managed property.
Signatures at Bayside’s overall design reflects the simple, yet sophisticated vibe of a seaside community. “I wanted to give a nod to our coastal demographic, but take a subtle approach in incorporating that feeling,” says Leslie Braun, owner of White Orchid Design Studio, the project’s interior designer.
Grass-cloth wallpaper, bamboo light fixtures and rustic fireplace mantels exemplify Brown’s use of organic textural elements. White walls paired with black trim offer crisp, visual contrast, while globe fixtures, a three-dimensional wall accent and floor tiles add some pop without detracting from the natural backdrop. “The room has such exquisite views, I had every reason to keep it as uncluttered as I could, while working towards that final eclectic aesthetic,” Braun notes.
In addition to the look and feel of the restaurant, the layout affords greater functionality. The original design featured the bar in the middle of the dining area, but it now has its own separate space that is closed off from the main dining room by sliding doors. This practicality has proved especially useful in recent months, with Signatures operating at 30 percent capacity and spaced-out bar seating, to comply with state guidelines.
Another set of doors leads to The Backyard, outfitted with a large bar, bocce court, short-game area and firepits which, Gradomski notes, “have extended the out-
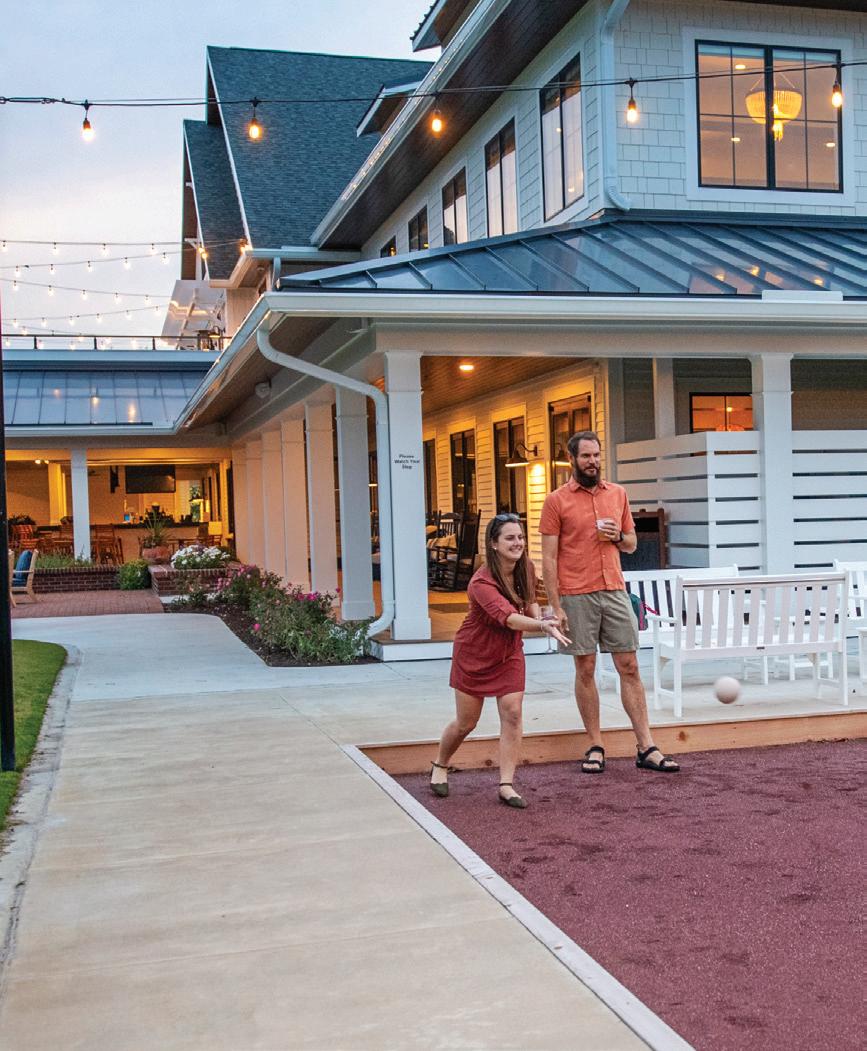
A new bridal suite has been repurposed while event bookings have been on hold as a space for holding floral-design workshops and other special-interest programming.
New locker rooms include whimsical phrases that have been inlaid in the flooring’s subway-tile design motif. Caption
door dining season, providing a safe place to enjoy a beverage in the fresh air.” In addition, a heated hitting bay, dubbed The Overhang, allows golfers to practice their swings regardless of the weather.
On the second floor of the clubhouse, 3,200 sq. ft. of banquet space and a 550-sq. ft. bridal suite (containing a dressing area, lounge and vanity table) are ready and waiting for the next wave of brides. While event bookings are currently on hold (Bayside is conducting reservation-only tours for weddings), the club has been able to repurpose the space by hosting floral-design workshops and other special-interest programming via the Bayside Institute.
“With COVID, a lot of the classes have been moved to virtual,” notes Gradomski. “However, the clubhouse has served as a great place to space out.”

Photo by Pamela Aquilani and Courtesy Bayside Resort GC

Design Snapshot BAYSIDE RESORT GOLF CLUB
Selbyville, Del.
Interior designer: White Orchid Design Studio, LLC Architect: Wade Architecture, Hagerstown, Md. Lighting: Arteriors Home (bamboo and sconces), Regina Andrews (black dome lights), West Elm (triple-hung sculptural lights)
A second set of doors from the new Signature at Bayside clubhouse leads to The Backyard, which has helped to extend the property’s outdoor dining season. CHANGE IS GOOD
Other notable additions to the Bayside Resort are men’s and ladies’ locker rooms—a first for members who previously did not have designated space to shower and change clothes. Complete with a mix of half- and full lockers—totaling 189—each room’s black-and-white color palette mimics the clubhouse style.
The wet area features a modern interior with white subway tiles and black bathroom stall doors. Of special note is tile flooring, sporting whimsical phrases such as “Queen of the Green” and “Par Fore the Course” that, Gradomski says, “provide a playful nod to golf.”
With such a versatile facility brimming with opportunities to mingle and make merry, the clubhouse at the Bayside Resort is providing members with ways to experience the best of their surroundings, even during times of restricted access. C+RB




