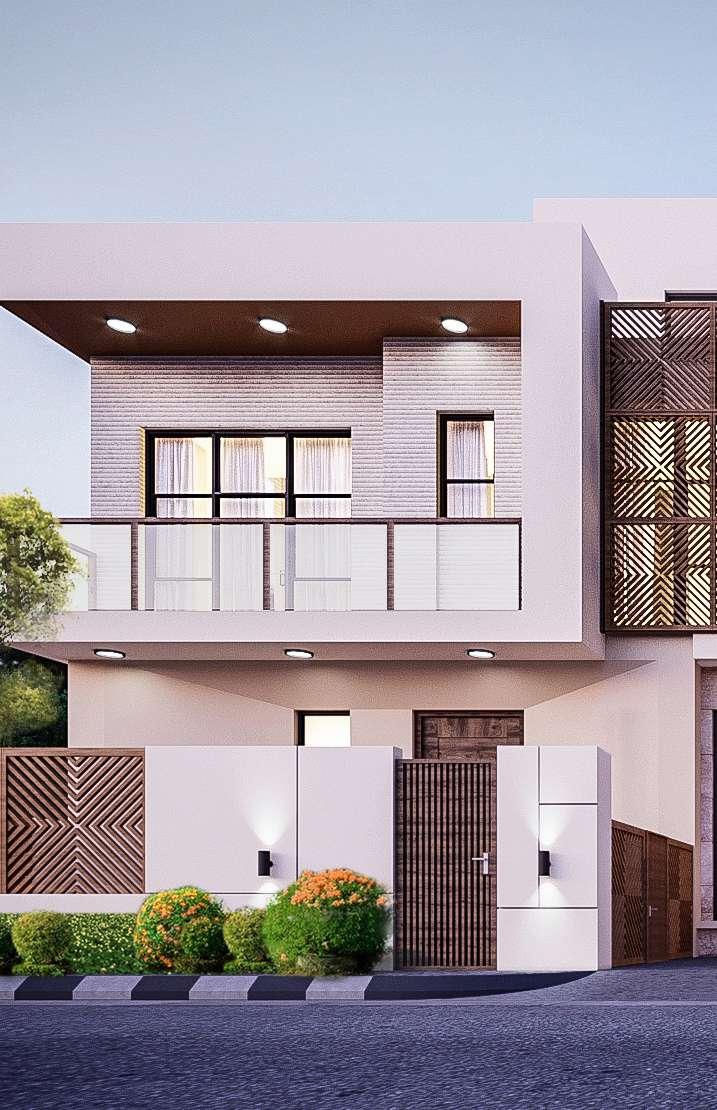
ARCHITECTURAL PORTFOLIO WAFA YAHYA
Design Philosophy
No matter what we design, simplicity always works. Less is More is what I believe to be my ideal approach to designing. This never stops me from putting extra details and finding my balance between the function and form of a building. In general, it depends on the project on hand and the inspiration at the time.
4
Internship Work
Work during my internship at Sustainable Buildings Consultancy, Dammam, Saudi Arabia. This includes 3 Units Duplex facade project in addition to Villa Plans of a different project
2
Page 06
1 4
Djamman: An Inclusive Place for Public Empowerment and Community Engagement is a group senior design project as per the graduation requirements. Djamman is a Nubian word that means unity/togetherness and in this project my group and I aimed to create a new urban environment that serves as a democratic center and enhances the community as a whole.
3
Page 14
Sustainable High-Tech Residential Units
A group project for Architectural Design V studio. It targeted a sustainable urban project with residential landscape in Sharjah based on requirements from KEF Holdings company, Dubai. Conforming to the Saafat Sustainability Standards and in line with the Design for Manufacture and Assemble (DFMA) methodology.
Djamman Extra
Additional architectural work plus art pieces and selected photographs
Page 18
Content
Page 26
Internship
3 Units duplex was designed by a different architect and I had the pleasure to give in a modern touch following the client’s wishes. As for the villa, you can see the plans from the prelimanary design stage.
6 1
3 units duplex and villa plans

Villa Design, Dammam
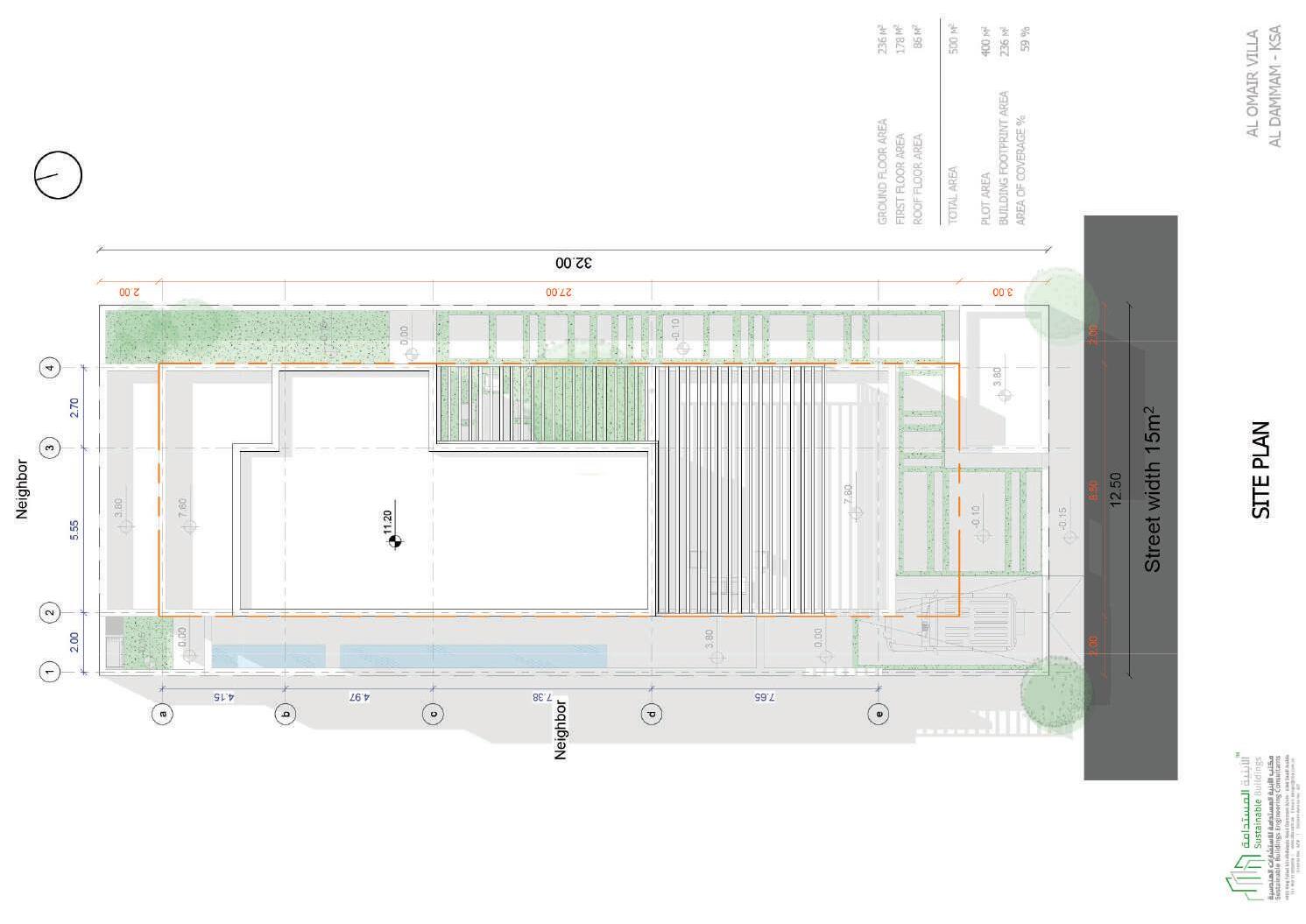
Prelimanary Design Stage

8
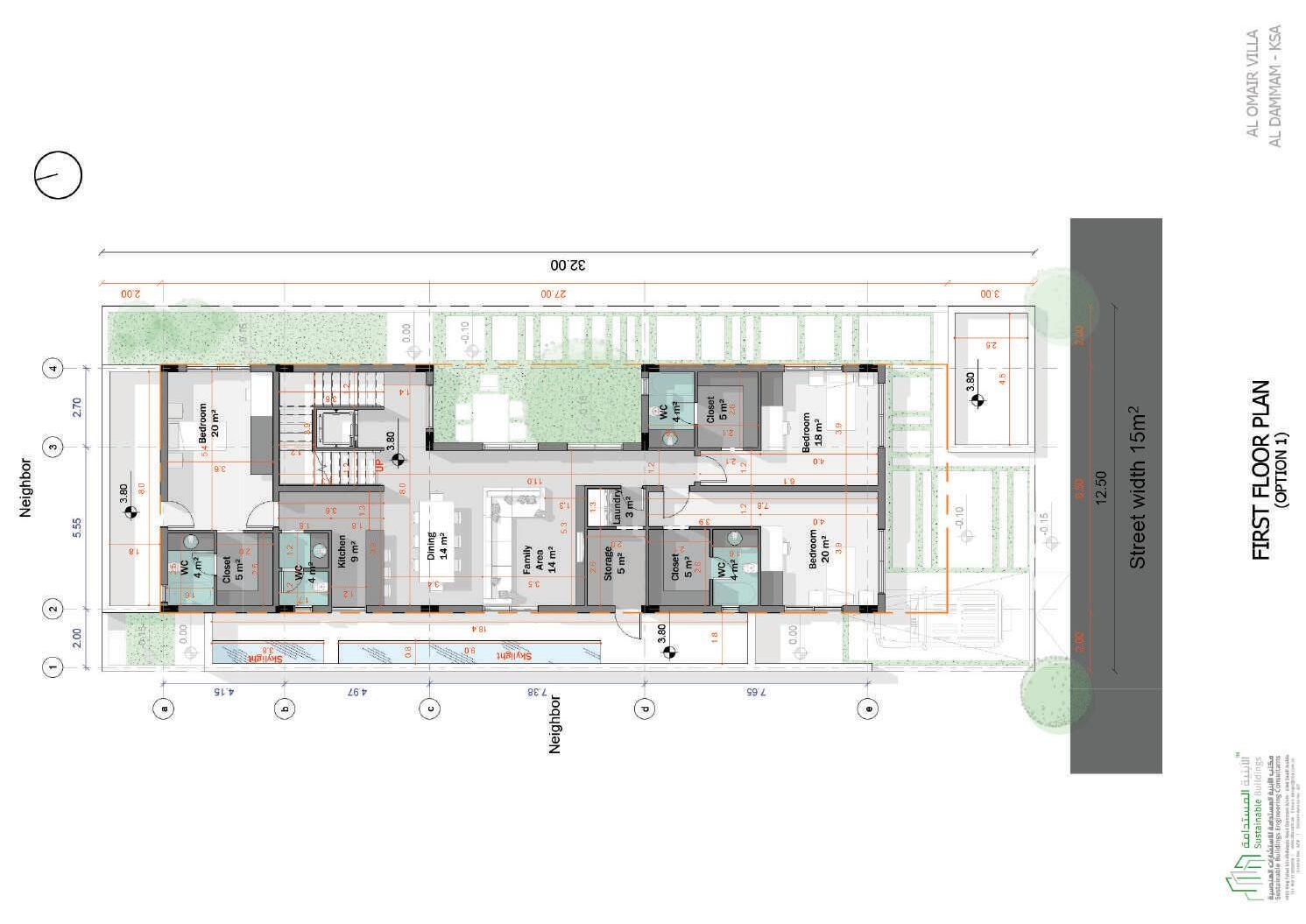

Three Units Duplex, Dahran
Design Development Stage
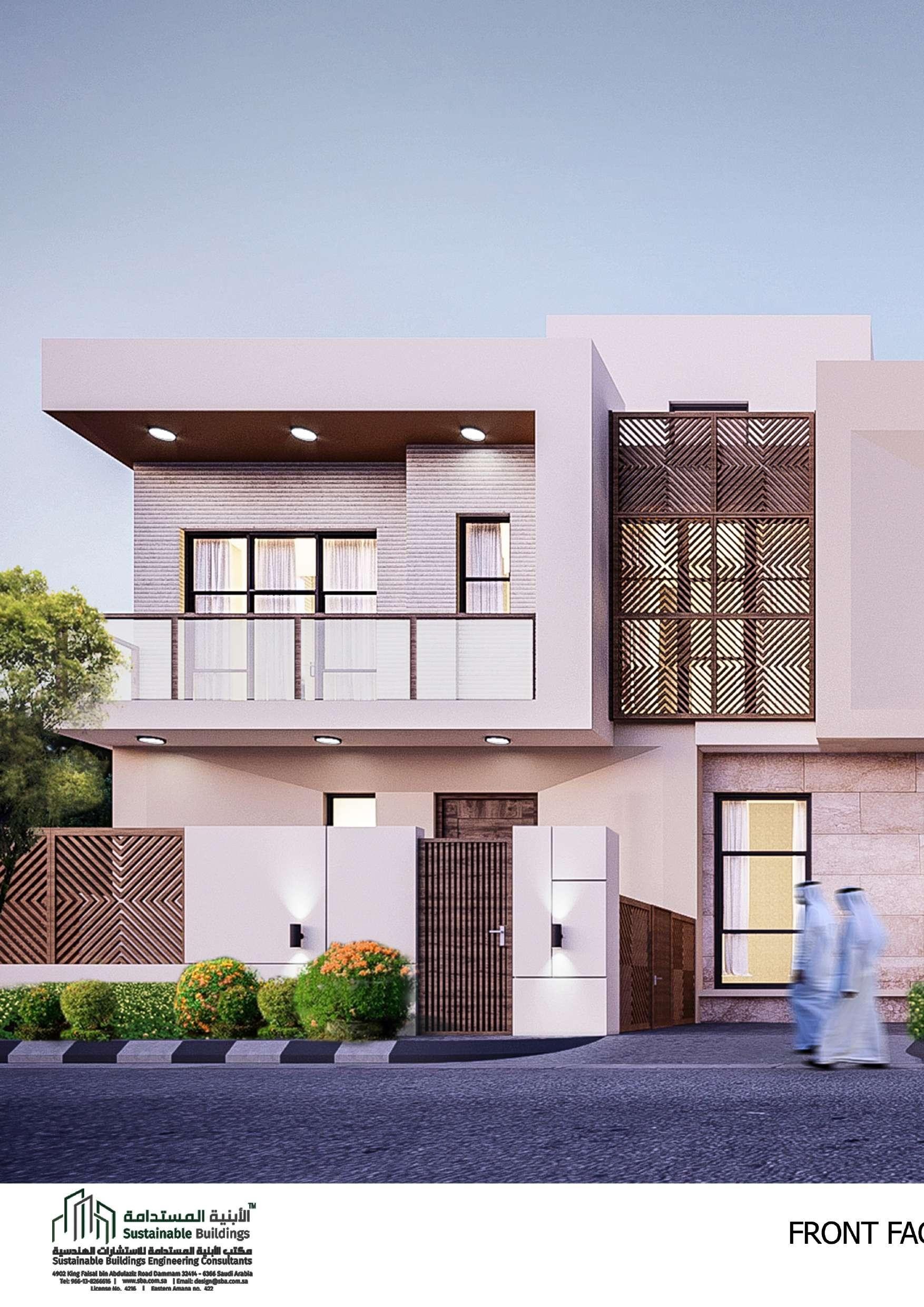



DJAMMAN
Djamman is a word in the Nubian language that means togetherness or unity. It was chosen as the title of the project as a reminder of the single united front that the Sudanese society projected during the times of hardship. Djamman serves as a place of connection. It is an urban development BY THE PEOPLE, FOR THE PEOPLE.
2 14
an inclusive place for public empowerment and community engagement
DJAMMAN, Khartoum, Sudan
an inclusive place for public empowerment and community engagement Group Senior Design Project | Grade ‘A’
Context and Background
A new democratic era is being formed in response to issues that the Sudanese society suffered from in the past three decades. This torched the December 2018 Revolution especially within the Sudanese youth. It encouraged them to create a new community. A better Sudan.


The union created by the revolution among different ethnic, religious, and social groups, must continue to secure a better future for Sudan. Hence, the need for a place such as Djamman. A community with facilities designed to help the community grow, encourage the public to engage in a more democratic environment which gives them the sense of empowerment and eventually enhancing that community.
Philosophy and Concept
The design concept revolves around celebrating diversity. Djamman introduces a reflection of Diversity within Unity. The concept of Diversity within Unity proposes superimpositions of layers. This was translated by having two different grid alignments; a 12.5m orthogonal and 8.42m inclined grid (45 degrees) to form diversity between forms, masses, and murals layers. The buildings visually connect through the forms and use of eclectic design style of both traditional and non-traditional architectural languages based on the feedback received from the survey published to engage the Sudanese public in this design process.
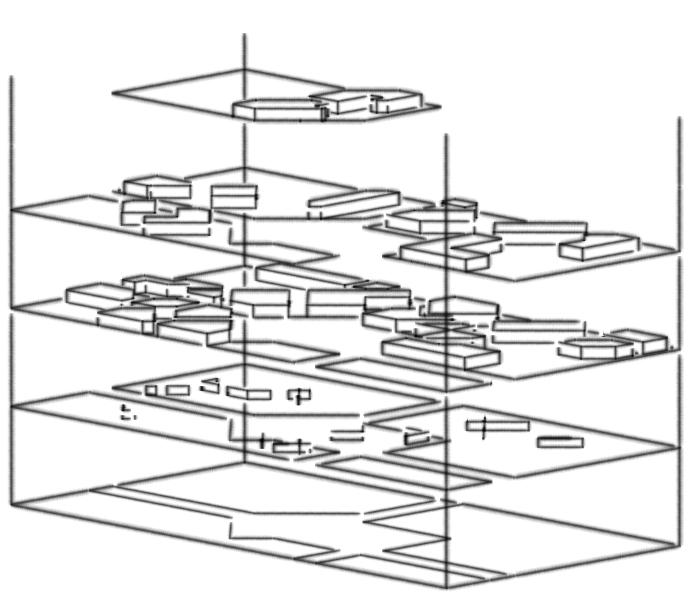
Urban Layers

Master Plan
Urban Section

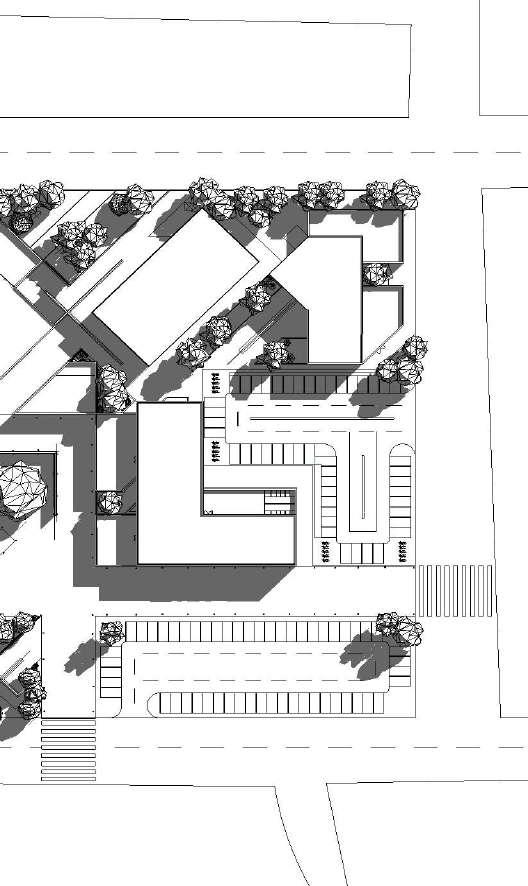
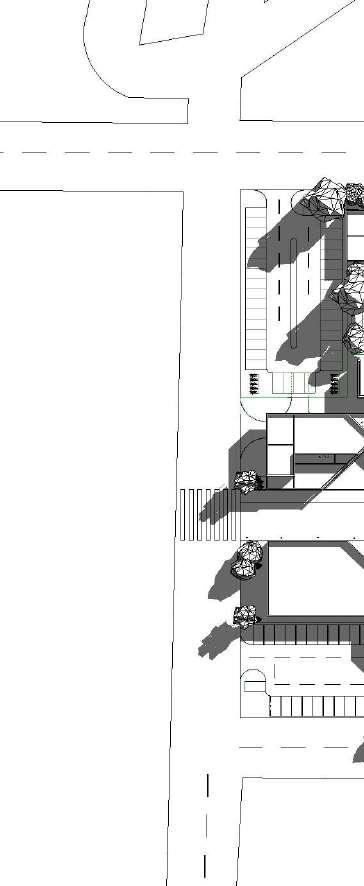

16-----
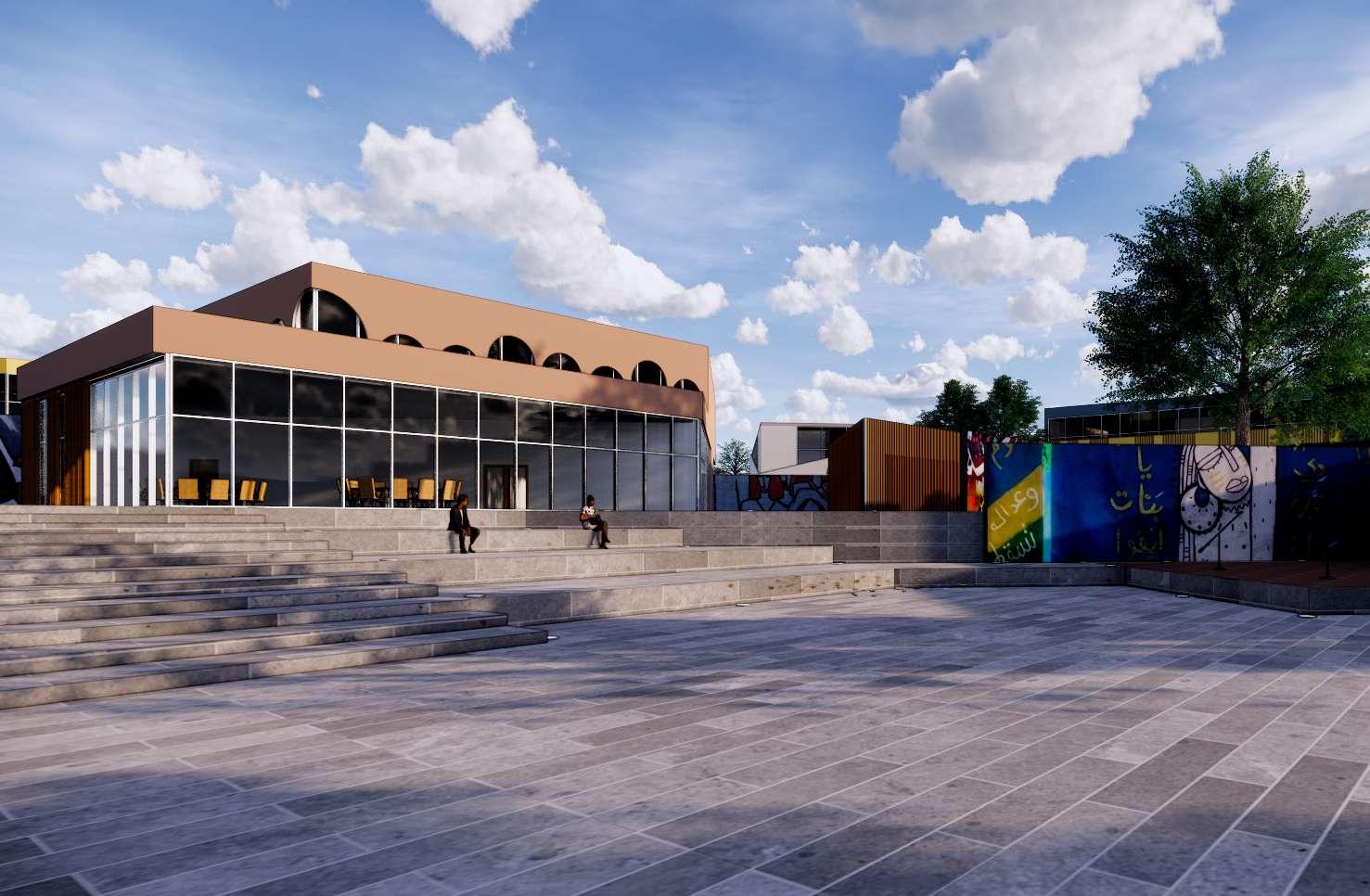

Fibonacci
SUSTAINABLE HIGH TECH RESIDENTIAL UNITS
Located in Sharjah, this project has over 25 villas. The open spaces include an age color coded playground with seating areas around it for parents to watch over their children and can be used for lunch breaks by the community center workers. There’s also a soccer field and bicycle racks around the plots shaded with solar panels roofs.
18 3
Residential Community, Sharjah
sustainable high tech residential units
Group Architectural Design V Project | Grade ‘A’
Concept
The Fibonacci Golden Ratio is a mathematical ratio that’s commonly found in nature. Ancient Greek architecture used the Golden Ratio to determine pleasing dimensional relationships between the width of a building and its height. We found this quiet fitting for a residential urban project as it brought harmony and rhythm to the building and its surroundings.
301 302
Saafat Sustainability Standards Used
Chapter 1 Access and Mobility
301.01 Preferred Parking
For all new buildings, other than villas, that have more than 20 parking spaces, designated preferred parking must be provided for a combination of low-emitting, fuel-efficient and carpool vehicles for required percentage of the total vehicle parking spaces required for the building by Dubai Municipality (DM) Building Regulations. In addition addition to the disabled parking. The required percentages are:
301.02 Enabled Access
All new buildings, other than villas, must comply with Dubai Municipality Building Regulations, with regards to disabled users. They must be enabled in their access, internal movement and ability to engage with the building functions.
301.03 Bicycle Storage
For all new buildings, other than villas, secure and covered racks or storage areas for bicycles must be provided within the building or within a shaded area located in the ground floor and no more than thirty (30) metres from a building entrance within the plot limit. Secure racks or storage areas must be provided for a number of bicycles equal to at least ten percent (10%) of the number of car parking spaces required for the building as per the Dubai Municipality (DM) Building Regulations,.
Section Three: Ecology and Planning 300
Chapter 2 Ecology and Landscaping


302.01 Local Species
For all new buildings, a minimum of twenty five percent (25%) of the within the building plot, including green roofs, must utilise plant and tree or adapted to Dubai’s climate and region.
For all new villas at least one palm tree must be planted.
303
Chapter 3 Neighbourhood Pollution
303.01 Exterior Light Pollution and Controls
For all new buildings, permanently installed exterior lighting must comply
For Student accommodation and Labor accommodation, secure racks or storage areas must be provided for bicycles for at least (5%) of building occupants with the same above conditions.
301.04 Charging facilities for Electrical and Hybrid Vehicles
1. All exterior light fixtures on the building site, other than architectural and Civil Aviation safety lighting, must be shielded so that all of the fixture, either directly or indirectly by reflection or refraction from any is projected below the horizontal plane passing through the lowest

2. Architectural accent lighting must be aimed or shielded to prevent night sky. Wall washing lights must spill no more than 10% of building façade;
3. Downward directed lighting must be used for lighting of signage.

Chapter 2
For all new buildings, other than villas, must provide equipments and special charging devices for electrical and hybrid vehicles within the preferred parking.
Ecology and Landscaping

302.01
302 303
Local Species
For all new buildings, a minimum of twenty five percent (25%) of the total planted area + within the building plot, including green roofs, must utilise plant and tree species indigenous or adapted to Dubai’s climate and region.


For all new villas at least one palm tree must be planted.
4. All exterior lighting must be fitted with automatic controls to ensure operate during daylight hours.
Finalist Shortlisted
40
Section Three: Ecology and Dubai Green Building Evaluation System
• 5 % for Silver Sa’fa • 7% for Golden Sa’fa • 10% for Platinum Sa’fa
Acacia Tree
Ghaf Tree TropicalHibiscus
Green Roof Layers
Bougainvillea
Urban Layers
Master Plan Common Space




20 PRODUCED BY AN AUTODESK STUDENT VERSION PRODUCED BY AN AUTODESK STUDENT VERSION PRODUCED BY AN AUTODESK STUDENT VERSION PRODUCED BY AN AUTODESK STUDENT VERSION
Open Spaces Layer Density and Height Layer Circulation Layer



SUSTAINABLE HIGH TECH RESIDENTIAL
UNITS
Designed with a small family in mind within the community created. Overall western oriented or for a family looking for an open plan concept in a relatively small affordable plot.
22 3
2B Villa
Two Bedroom Villa, Sharjah
sustainable high tech residential units
Individual Architectural Design V Project | Grade ‘A’

Mood Board
Finalist Shortlisted

Modular Volumetric Design
The use of different materials in the facade adds a lot of character to the villa in addition to the use of accent walls. As for the interior, an open plan that reflects the contemporary architectural languages used.
SHARED VOLUMETRIC MODULES

Custom designed wall layers (U= 0.42 as per Saafat Sustainability Standards). All the ‘Revit Families’ used are BIM LOD300. A small door swing was used to better use the small area of the bathroom. Wall length is to easily use pre-cast concrete walls. All pipelines were tucked along the long side with a 10 cm spacing for plumbing purposes. Inner walls with half porcelain fixture for durability.

 PRODUCED BY AN AUTODESK STUDENT VERSION
PRODUCED BY AN AUTODESK STUDENT VERSION
SHARED EXTERNAL WALL U=0.42 AS PER SAA’FAT We’re using solid flat slabs with thickness 215 mm Exterior walls 200 mm Internal walls 100 mm Pod walls 60 mm Volumetric modular walls 60 mm
Floor Plan

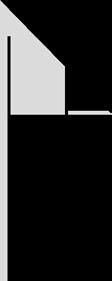
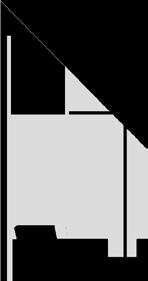
BY AN AUTODESK




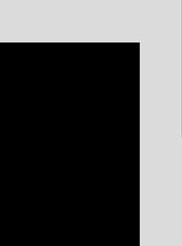




PRODUCED BY AN AUTODESK STUDENT VERSION
Structural Pre-fab Concrete Plates
PRODUCED BY AN AUTODESK STUDENT VERSION
Front (South) Elevation Section A-A
PRODUCED BY AN AUTODESK STUDENT VERSION
PRODUCED BY AN AUTODESK STUDENT VERSION
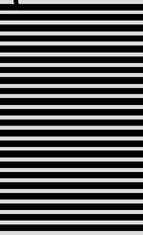
North Elevation Section B-B
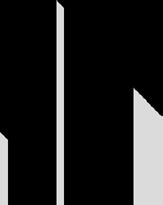
24 Master Bedroom 14 sqm Bedroom 10 sqm Living Room 22 sqm Dining Area 8 sqm Kitchen 7 sqm Hall/ Entrance 5 sqm +0.30 m +0.30 m 0.00 m 0.00 m
PRODUCED
STUDENT VERSION 4.0 4.0 3.0 4.0 4.0 3.0 4.0 3.0 3.0 4.0 4.0 2.0 2.0 2.0 2.0 5.0 5.0 3.0 3.0
PRODUCED
STUDENT VERSION PRODUCED
AUTODESK STUDENT VERSION PRODUCED BY
AUTODESK STUDENT VERSION 00 0.00 M GF 0.30 M N1 3.80 M N2 4.30 M PRODUCED BY AN AUTODESK STUDENT VERSION PRODUCED BY AN AUTODESK STUDENT VERSION PRODUCED
AUTODESK STUDENT VERSION
BY AN AUTODESK
BY AN
AN
BY AN
PRODUCED
VERSION PRODUCED
PRODUCED
AUTODESK STUDENT VERSION 00 0.00 M GF 0.30 M N1 3.80 M N2 4.30 M PRODUCED
VERSION PRODUCED BY
AUTODESK STUDENT VERSION PRODUCED
BY AN AUTODESK STUDENT
BY AN AUTODESK STUDENT VERSION
BY AN
BY AN AUTODESK STUDENT
AN
BY AN AUTODESK STUDENT VERSION


selective art and architectural work
Additional Academic or Individual Work. A mix between apartments plans intended for Architectural Design III Studio, selected digital art pieces, and architectural photographs.
26 4
Extra
One Bedroom Apartment
35 sqm
Three Bedroom Apartment 130 sqm
Studio Apartment
30 sqm
Two Bedroom Apartment 45 sqm
Clothes B F 1 2 W Storage Clothes Clothes PRODUCED BY AN AUTODESK STUDENT VERSION PRODUCED BY AN AUTODESK STUDENT VERSION PRODUCED BY AN AUTODESK STUDENT VERSION PRODUCED BY AN AUTODESK STUDENT VERSION Clothes Clothes Clothes Clothes B F 1 2 3 W Storage Clothes Storage PRODUCED BY AN AUTODESK STUDENT VERSION PRODUCED BY AN AUTODESK STUDENT VERSION PRODUCED BY AN AUTODESK STUDENT VERSION PRODUCED BY AN AUTODESK STUDENT VERSION 4 1 2 3 F Storage Clothes Clothes Clothes Clothes B W Clothes Clothes PRODUCED BY AN AUTODESK STUDENT VERSION PRODUCED BY AN AUTODESK STUDENT VERSION PRODUCED BY AN AUTODESK STUDENT VERSION PRODUCED BY AN AUTODESK STUDENT VERSION B F Storage W Clothes Clothes Clothes 1 PRODUCED BY AN AUTODESK STUDENT VERSION PRODUCED BY AN AUTODESK STUDENT VERSION PRODUCED BY AN AUTODESK STUDENT VERSION PRODUCED BY AN AUTODESK STUDENT VERSION









28
Architecture Museum, Qasba Canal Architectural Design IV Studio.
pictures from sudan







30 Wafa Yahya wyahya456@gmail.com +966542886433






































 PRODUCED BY AN AUTODESK STUDENT VERSION
PRODUCED BY AN AUTODESK STUDENT VERSION

























