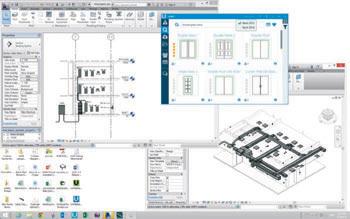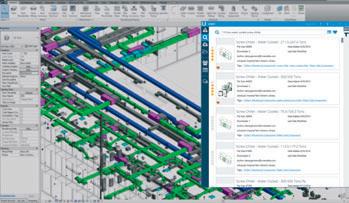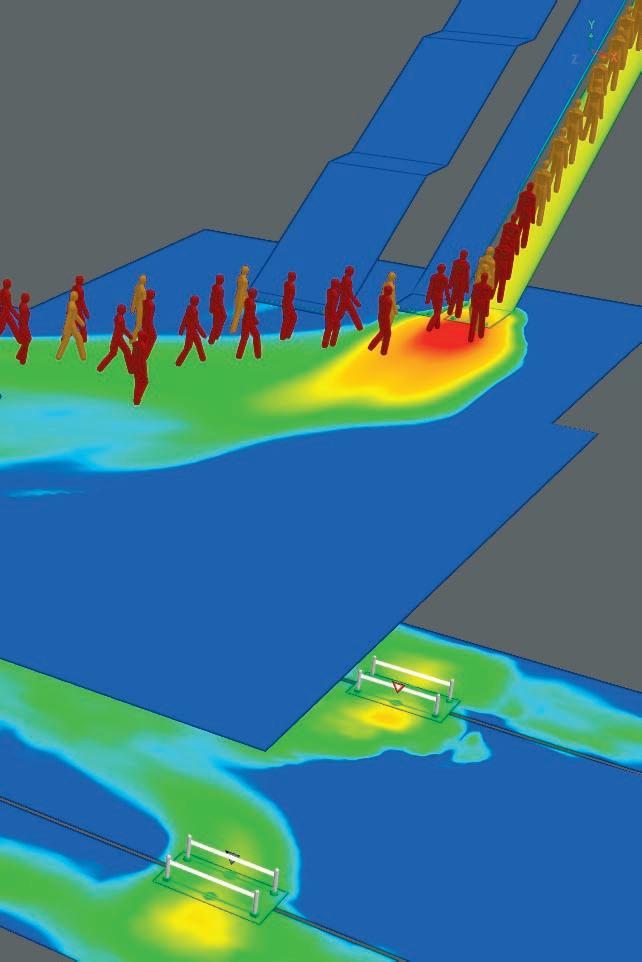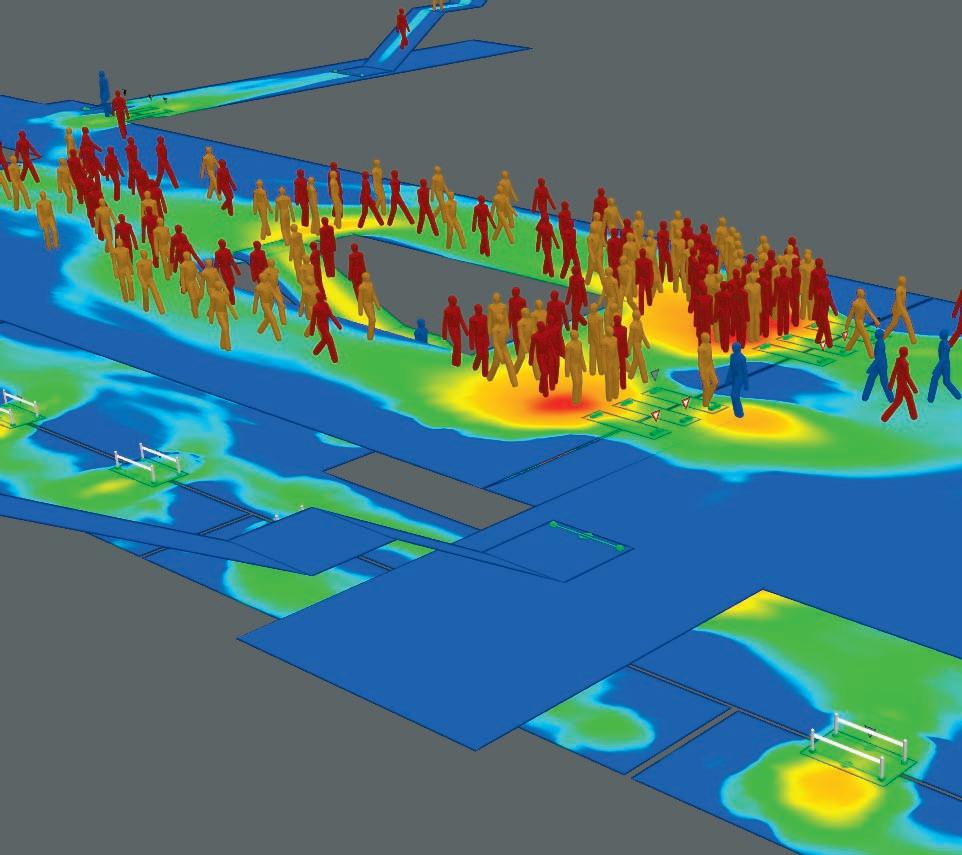
11 minute read
Unify for Revit
Firms are often left to devise their own methodology for managing Revit BIM content. If left unchecked this can lead to versioning problems, data loss and confusion. A new solution to BIM content management harnesses the cloud.
by Martyn Day
Unifi from Inview labs, is a new service that provides a content management system (CMS) for native Revit data, storing it all on the cloud in a common environment for easy access, search and distribution among project teams. It even hooks up to other web-based BIM content providers.
Once an account has been created, an administrator-level account can upload and manage a company’s entire BIM library or libraries. Approved users and defined user groups can upload or request library components, where the administrator can approve, reject or deliver content.
To upload Revit Family File RFA content simply drag and drop files or folders into the dialogue box. Unifi automatically checks if the files are already in the system and will even check versions and provide alerts. Notes can be added against files that have been batch loaded and metadata added to enhance searches downstream.
The administrator can organise libraries using ‘smart folders’, for example by client, by project, by discipline or by type. Content can belong to more than one library.
One of the key benefits of the system is that uploaded content needs to be approved by administrators before it goes live. While anyone on a project can upload data, the files are initially quarantined. Admin gets alerted and approval is required before it is globally available.
Revisioning and History is built into the Unifi platform. Each revision is stored in the Unifi cloud and acts as a backup solution should an older revision of a file need to be restored. Admins can easily roll back to previous revisions at any time.
Unifi users can be defined and added through the batch load of a simple Excel spreadsheet. Each user will get an email with the download link and a temporary password. Users are added to groups and these could be by office, discipline, etc. Groups can be provided access to certain libraries and managed as a batch.
Top Unify can collate all the Revit families that your team has created. Through a central resource, libraries can be controlled and shared Bottom Unify can handle components that were designed for different versions of Revit, so the correct libraries can be accessed on projects that run on previous releases

Search Unifi has a simple interface but is actually very powerful when it comes to providing search for uploaded family content or manufacturer’s content on Autodesk Seek or Trimble 3D Warehouse (although the relevancy of European content on these is more miss than hit). Search on type, product model, or manufacturer; it is like using Google search but for Revit content and Unifi claims that the service has advanced understanding of industry acronyms and terms, as well as deep analysis of parameter metadata, and keyword associations. Content request Unifi features a built in content request form (CRF), which allows project members to request the availability of specific content in the system and alerts the system Admins. If there are in-house product specialists, new libraries can be created or sourced externally by the Administrator.
CRFs can require project number, project name, property and due date, which version of Revit is being used, any and standards it need to comply with and the library it needs to be in. There is even space for a description of the content. PDFs or DWGs can be added to the request. Once the completed files are uploaded and the request is marked complete, the designer is alerted. Business model Unifi is a subscription service contracted month to month or annually. It works on a concurrent license system, so with 50 licenses, 50 users can be logged-in at any one given time. Administrators can access stats on usage and monitor the required number of licenses.
Unifi states that the client owns all the content uploaded to the service and so, should the service be cancelled, it will provide you with a link to download your entire library. In fact the firm encourages customers to take regular download and backups, as part of the service.
Unifi currently offers four fee structures: Tier I is 1-75 licenses at $19 per user, Tier II 76-150 licenses at $15 per user, Tier III 151-225 licenses at $12 per user and enterprise for 226+ users at $10 per user. Being a US-based company support is available from 8am–5pm PST and all the data is stored in a data centre in Las Vegas and in Hong Kong for Asian users. Conclusion Unifi is a slick Revit CMS service. It could not be more simple, providing safeguards for back-up, version control, history control, search and organise. The larger the Revit family library and design team, the better value for money.
Hooking up to the external manufacturer’s sites Unifi has listed is very limited from a European perspective and connecting to Autodesk Seek, quality-wise, may be more trouble than it is worth. However, for an internal-only solution, Unifi has a lot to offer and well worth its 14-day free trial.
Imagine. Reliable Information On-demand
Client, Contractor, Designer, Engineer...?

Everyone deserves and needs accurate information from BIM Models Quality assure ALL data in BIM Models with Solibri Model Checker™ Why risk anything less?
Visit www.solibri.com and download Solibri Model Checker for a FREE TRIAL
Describe it – Check it – Assure it
MassMotion Flow
The design of mass transit and public building spaces presents architects with big challenges when dealing with high capacities and emergency egress. To help designers Oasys, has embodied years of simulation knowledge into its software.
by Martyn Day
Billions of people travel about their daily business, moving through train and metro stations, as well as airports, ports and bus terminals. Football venues like Wembley Arena are built to cater to crowds of 90,000 people on a weekly basis, while concert venues such as the O2 Arena have capacities in excess of 20,000. Globally, events like the Muslim Hajj attract two million pilgrims over five days to circle one shrine seven times. The challenge for designers to safely cater to the needs of these huge flows of people is too big to be tackled with guesswork or gut feel. This is where simulation can play a key role in the conceptual and detailed decision-making process.
Oasys is the software arm of multi-disciplinary giant Arup. Creators of popular products such as Mail Manager, the company offers very targeted solutions to the building market, including vibration and seismic analysis, 3D linear and non–linear static and dynamic building analysis, concrete detailing, slope stability detailing as well as environmental and bridge design tools. As Arup develops bespoke solutions to solve its clients’ problems, that knowledge gets distilled and turned into products by the Oasys group, providing industry tested solutions to the mass market.
Arup’s work is well known in the world of mass transit, stadia design (Olympics) and its work on public spaces (Hajj). Oasys took some of the simulation software developed for the analysis of hundreds of thousands of moving ‘avatars’ in 3D spaces and built a product called MassMotion. Costing £20,000 for a perpetual license and requiring a copy of the now defunct Autodesk Softimage, usage was once reserved for the lucky few. In its latest reworking of the product, MassMotion Flow, Oasys has rewritten the product, removed the need for Softimage as a geometry engine, added new functionality and priced a very capable version at a much lower price of £5,000 for more widespread adoption. Platform We were very impressed with the previous version of MassMotion (tinyurl.com/ AEC-massmotion) although getting the geometry imported and prepared for analysis via Softimage was a bit contorted. With the writing on the wall for Softimage, as Autodesk owned all its competitors (3ds Max and Maya), it was pretty obvious that Autodesk was not putting development effort into Softimage. Oasys needed to remove MassMotion’s reliance on the Autodesk geometry engine and with MassMotion Flow, the system features a brand new modelling space, which looks and feels very similar to the previous one.
The full version of MassMotion still exists and can be purchased, although, and by the time you read this, an updated version should be near shipping — obviously featuring all the graphics and new feature updates that the new MassMotion Flow has. As to the difference between MassMotion and MassMotion Flow, the full version allows for a greater capacity to include scheduled events and plug into databases to drive more complex simulations. Perhaps providing real world arrival and departure times of trains, or planes to drive even more realistic results. In use MassMotion Flow can run on a reasonable Windows laptop or desktop but, as you would expect, the bigger the crowds involved in each scenario, the longer each analysis takes. A typical starting point is to import geometry from a CAD or BIM system such as AutoCAD, MicroStation, SketchUp, Rhino or Revit. The system supports 3DS, DXF, FBX and IFC, which is a good lightweight format with building metadata so the software can automatically recognise walls, slabs, stairs, etc.
This imported geometry is reference geometry for MassMotion Flow to automatically generate floors, stairs, ramps, escalators, etc. Work may be required, especially when modelling might not actually be as precise as expected or there are no appropriate IFC definitions for elements, such as baggage handling machines or security devices. MassMotion Flow can also create new geometry and be used to edit the models and filter out modelling errors and hide


Level Of Service (LOS) simulation of a transit hub

reference geometry. For heavy users of MassMotion Flow, or those that regularly send models for simulation, it is possible to create custom routines to assist in the import automation and include MassMotion Flow elements.
The software comes with a library of intelligent geometry components, such as escalators and stairs, which can be used to swap out non-functioning elements or unrecognised components in imported models. It is also possible to create new intelligent elements. MassMotion elements, like escalators, can be easily edited to set direction or logic, such as timed open and close or repetitive tasks. For scheduled ‘timetable’ events driven by a spreadsheet, or complex process chains/ tokens, you will need the full version of MassMotion.
Portals are placed to spawn ‘agents’ over time, which are highly configurable, as to the number of agents, their timings of generation and egress. Agents are spawned with individual objective destinations and each one is a mathematical point with a radius and can be displayed as animated ‘walking’ people, or moving pegs, should processor power be limited.
Once the model is complete and directions set on components like escalator travel directions, barriers, security, the simulation can be run. It is often a good idea to test the model first as if not set up correctly, agents may get trapped or bypass planned filters such as security checks, should an escalator direction allow a faster route to their destination.
In terms of processing speeds, it does depend on the complexity of a model but typically 15,000 agents can be calculated in real time — that is to say one minute of simulation will take one minute of compute time.
The more congested a design, the more computationally intensive the scenario; as agents will interact more with each other if confined in crowded spaces. The software is fully multithreaded so the more cores you have, the faster it will run. At the moment all processing is done locally on the computer but Oasys is evaluating the benefits of cloud-based options.
Once the simulation has been processed it is possible to watch the agents move about the space, navigate crowds and reach their destination. The real feedback comes with MassMotion Flow’s wealth of report generation tools, agent density, level of service (how much space agents have around them), identifying points of maximum congestion, queuing level of service, traces of all agents pathways, vision maps to identify walls which are most viewed (for best advertising spaces) and many others. Reports can be graphs or agents can be coloured to indicate their level of service within the simulation. It is even possible to filter to just see one agent’s experience throughout the simulation.
Graphs and animations (at various quality) can be easily exported for including in reports or sharing with design teams over the web.
Typically, Oasys recommends two days training to use MassMotion Flow, dealing with import of geometry and creation of simulations. Although, it has to be said that the knowledge required to properly understand all the analysed output is still viewed as being a specialised skill.
Running multiple scenarios in both best and worst cases can quickly identify problem areas within a design and help designers understand the capacity and comfort levels of people using the spaces. The software has many uses away from obvious train stations and airports, and has even been used to assist in the mapping out of school timetables to limit the congestion in corridors and canteens. Conclusion MassMotion Flow is the next generation of pedestrian/crowd simulation tools on the market and brings Oasys’ previously high-end and relatively expensive solution to a much wider market. While still a specialist area and requiring some knowledge to drive and understand the results, it is now much more feasible for a practice that works on public spaces, schools or transport systems to get quantifiable feedback on the quality of design, starting at the concept stage and working through to retrofit and timetables.






