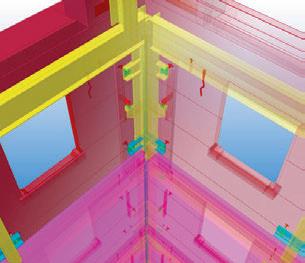
3 minute read
UK Tekla awards 2015
UK Tekla awards 2015 winners
From major train station projects to retail, accommodation and leisure developments, AEC Magazine showcases the winners of the 2015 UK Tekla model competition. Total BIM project winner: Manchester Victoria, Severfield UK
Caunton Engineering used Tekla’s Fastrak Building Designer (now part of Tekla Structural Designer), to design all elements of the steel frame for this large retail and leisure development in the heart of Chelmsford. RCDS (NI) UK’s entry features the 3 St. Pancras Square office and retail project comprising an architecturally complex precast façade that attaches to a steelwork frame over ten floors.
RCDS (NI) UK was contracted to produce the BIM model and all associated details including a façade model, general
The analysis model was also exported to Tekla Structures, inserted into the IFC architectural model from WCEC Architects for review and coordinated with other building elements prior to becoming the project information model (PIM). arrangement drawings, production and reinforcing drawings, all of which were completed in Tekla Structures precast.
Throughout this project, model and
IFC sharing was used frequently in order to make sure that all construction parties involved were working from the same information and not clashing with each other.
Severfield UK completed a full BIM project for Morgan Sindall and Network Rail to fabricate the complex roof structure and a new mezzanine access to the Arena at Manchester Victoria Station.
Severfield and Lostock started modelling with a Revit IFC model from Hyder. It was then imported into Tekla
Tier BIM Consult’s Wembley project is a concrete-framed, mixed-use development comprising accommodation and retail space.
Tier BIM brought the architect’s models into Tekla Structural Designer and Tekla Structures. GA drawings Structures and two models created. AutoCAD 3D DWG files from cladding subcontractor, Vector, were also used as reference files. The model was utilised for construction sequencing in Trimble SketchUp. All surveying on site, temporary works and erection handover was completed using the
Engineering (A&D) category winner: Bond Street, Caunton Engineering Concrete (Cast in Situ) winner: Concrete frame Wembley, Tier BIM
Tekla model via 3D DWG exports. were produced alongside reinforcement and bar bending schedules to ensure the model was fully sequenced and clash-checked. The model then becomes the project’s database for producing detailed drawings, setting out


Concrete (Precast) winner: 3 St. Pancras Square, RCDS (NI) UK
and retrieving quantities.

Steel category winner: Leeds Station southern entrance, William Hare
William Hare Group’s winning entry features a new iconic entrance to Leeds Station over the River Aire, comprising bridge decks, supporting lifts, escalators and stairs to proCaunton Engineering was triumphant with ‘The Curve’, a state-ofthe-art building in Slough that features complex interfaces between steel, cladding and curtain walling.
The design features a ‘V’-shaped column created from two 400 x 200 x 16 elliptical hollow sections. The use of Tekla Structures proved crucially
vide a connection onto the existing station’s western footbridge.
The modelling of the structure was very complex, and close co-ordination with the architect and the engiimportant to allow the team’s detailers to overcome the significant challenges created by the building’s complex geometry.
Interfaces between steel, cladding and curtain walling were also complex and coordination was helped by sharing a Tekla BIMsight model with all parties concerned. neer was essential as achieving the correct set-out of the steel was imperative. A point cloud survey was used to establish the constraints of the existing site and included the arches, platforms, rail track and existing steel. By doing this, good clear insight was obtained as to what challenges would need to be addressed during

the construction phase of the project.









