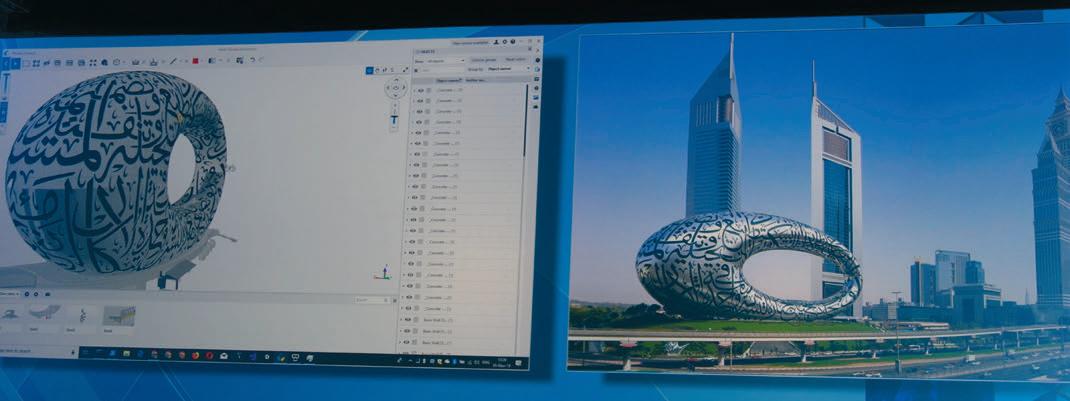
26 minute read
A new dimension
Trimble Dimensions
With our industry’s attention turning to construction, Trimble finds itself as a key player in the battle for the hearts and minds of firms using construction BIM. With a history, and a client base to envy, what advancements has the company been working on? Martyn Day reports from its annual user event
Trimble has travelled far since its Trimble Buildings keynote tain every nut and bolt. Tekla Structures, early days in 1978, from the Roz Buick, VP of Trimble Buildings, start- the construction modelling tool, is being greatest proponent for GPS ed off by reminding the audience that specifically called out by Trimble as a difdevices, to becoming a key play- Trimble has been working in this space ferentiator. While other BIM tools struger in construction, site development and for over 40 years, through many major gle with managing models of low level of the global BIM market. While many changes and here again, the industry is on detail, Trimble sees the fact they can might associate the brand with high-end the cusp of the next revolution, a digital model one-to-one and still maintain perlaser scanning, and site survey and devel- transformation. Buick called the compa- formance, as a key component. The more opment tools, it has acquired a vast array ny’s solution set the ‘Trimble accurate the BIM models, the better the of industry-leading BIM brands, namely Constructible process’, which combines a cost estimation, scheduling and compleTekla, SketchUp, Gehry Technologies, mixture of hardware, software and servic- tion. Constructible models allow you to Vico, Sefaira and Viewpoint. es built on an open data principle. plan better and build it right, first time.
To date, Trimble seemed to have pre- The whole point of BIM, said Buick, was Buick claimed that half of the skilled ferred to leave these brands to operate on to liberate the data, not silo it in proprie- workforce would retire in 3 to 5 yearstheir own terms, with little visible consol- tary formats. Trimble wants to bring BIM time. The industry is facing a skills idation. However, the company has an to the field and these models need to be shortage and will have to rely on technolindustry product plan to address all the accurate and geospatially placed in context. ogy to fill the gap. Machine learning and key stages of building design, analytics can automate workfrom concept through analysis, to bid fabricate and con‘‘ Trimble wants to bring BIM to the field flows, driving efficiency and productivity. struct, as well as to manage and operate. Trimble has authoring tools and these models need to be accurate and geospatially placed in context Trimble Connect, its project data management tool, was highlighted as the central platfor architecture, structural steel and concrete, analysis and optimisation. But, at the core of this Buick highlighted SketchUp as the com ’’ form, which taps into the central ‘constructible’ model. This then sends the right information to project process, are a range of cloud services pany’s solution for concept design to con- participants, should that be 2D drawing, which connect local and distant teams structible modelling. In the last year, 3D model or a Mixed Reality session using with fidelity data, linked to constructible Trimble SketchUp for web has added 6 the Microsoft Hololens. Trimble has estabinformation which accurately price out million unique new users, added to the 35 lished a deep relationship with Microsoft the build from the original digital design. million unique desktop users. Very few of and even took the Hololens and designed a Trimble aims to digitise the construction Trimble’s competitors can quote anything construction hard hat to make it viable onprocess, both in the design office and like these numbers, although it is worth site. Trimble Connect has the ability to also when breaking ground. pointing out here that the subscribers to perform analytics. Learning from past pro-
Trimble Dimensions is the company’s the professional version of SketchUp have jects and applying that knowledge to annual customer event, where users can not been filtered out from total users. future business wins. get their hands on the latest site technolo- The essential elements of Trimble con- To enable the industry to pivot, Buick gy, as well as seeing software develop- structible have been called the ‘three Cs’, made the case for connecting all industry ments from the Trimble Buildings team. Constructible, Connected and Content stake holders and that was the driver This year the event was held in Las enabled. The constructible phase is where behind acquiring e-Builder and Vegas, the week prior to Autodesk the models are made and enable opti- Viewpoint. E-Builder covers capital proUniversity. It has been a very busy month mised workflows by driving 5D models. gram management for owners and has for AEC Magazine. The models can be so accurate they con- over 400 serial customers with 300 bil-
lion in projects and connects contractors, project managers and owners.
Viewpoint reaches over 8,000 construction managers with construction management software. To date, Trimble connects over 500,000 machines, over 3,000,000 users of AEC tools and over 10,000 field mobile devices.
‘Content enabled’ in Trimble’s view, points to the company’s development of component warehouses. Buick claimed that Trimble has a bigger cloud warehouse than any other company in the world, over 31,000,000 products and pricing data for architects, engineers and contractors.
Customers can also make their own content in-house and store that online. The SketchUp warehouse for architecture and design had 28 million, downloading 290 million models, while 640,000 new models were uploaded in one year, representing a 17% growth. The MEP team has a library of 18 million fully managed high level of detail models from over 400 manufacturers. Trimble has also launched new cloud-based estimating tools for MEP and Electrical.
The Museum of the Future Denis McNelis, engineering manager, BAM, gave a presentation on BAM’s work on the Museum of the Future in Dubai, an incredible building which defies all known concepts of what a building can be. While McNelis was talking about the project, Kim Nyberg, head-technology at Trimble Solutions, was live-manipulating the actual structural and architectural geometry of the museum in the Trimble World Viewer using a laptop. This demo was just as incredible as the building itself, as it was so fast and interactive.
The Museum of the Future is The incredible Museum be manufactured. Even then, a 250ft high, seven storey steel of the Future in Dubai six months ago BAM couldn’t frame diagrid building. The defies all known concepts of what a model it and had to get writing that covers the build- building can be Trimble to help enable the ing’s façade are cuts to the skin trapezoidal stair spine to be and form the windows. There are 1,045 designed in 3D. It turned out that there unique doubly curved cladding panels was only one place in the world that and boat building technology was needed could manufacture it. to produce the shape. It was designed by Finally, the MEP in the building looks Killa Design, contracted to BAM with to have been a complete nightmare, as the AECOM and BuroHappold. McNelis con- designers had to avoid the complex and centrated on just a few of the aspects of unique windows, with each duct having the design which required innovative to be routed so as to not impact the buildsolutions, namely the Ringbeam, ing’s unique design. Spinning the model Steework, Cladding and MEP. around in the Trimble Viewer you could
The concrete component of the building see where ducts were moved to avoid a is relatively conventional with three clash. A fantastic talk about a bonkers floors of slab supporting the complex building. steelwork. There is a ring beam which is Matt Hedke, senior VDC manager - Self 75 metres long, 500ft in length. The Perform, Barton Malow, gave a frank and building was designed in 3D software, honest talk about the pains his company which had to be detailed, so they could had gone through to transform itself from find a way of producing the rebar. The a traditional building contractor to a blueresult meant that they had to change the collar BIM firm. Back in 2012, the firm set shape of the beam, which in some instanc- a goal to double its efficiency by 2024, the es meant a change of about 135mm. firm’s 100th anniversary. Hedke took a
The beam is 2.4m x 2.4m with 48 bars very strategic and goals-based approach top and bottom. With so much metal to adopting new technology and processes BAM had to develop a 3D reinforcement each year and he got the buy in of the model to make sure everything fitted. management, so it was driven top down. It McNelis said that if they had not done this covered every activity in the field and there was no way they could have used back at the office using Trimble Connect conventional technology to complete the and an array of other applications. job. The pour was 1,200m cubed of concrete and had to be poured in one go. Construction futures
McNelis then moved on to the steel Part of Trimble Dimensions included a structure. There are no internal columns trip to an off-site location to see some and each floor is 30ft high. There is also a autonomous machine demonstrations, spiral staircase which forms a double together with new technology that the helix. It was modelled in NURBs surfaces company was working on. The area outand needed to be manufactured, but steel side of Las Vegas had been turned into a doesn’t bend quite so easily. The spine of giant construction site, with areas marked the stairs had to be redesigned so it could out for each of Trimble’s field solutions.
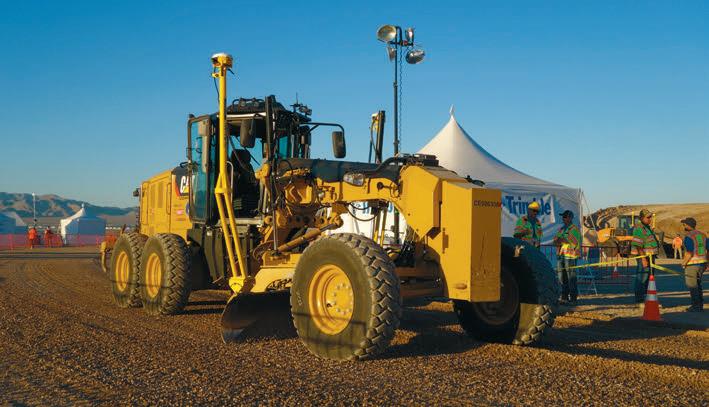
Our area of focus was on the future con- Obviously, things get trickier Artificial intelligence This also goes some way to struction technologies displays. By far the when you mix automated being used to identify explaining why Trimble has most impressive was the dedicated area machines and humans. There machines, people and objects within the acquired so many applications, for autonomous construction. Trimble would have to be a high degree autonomous site as it identifies with many had three different vehicles performing of reliability in the artificial stakeholders with a variety of autonomously in a controlled space. intelligence and safety mechanisms. This different needs. Trimble Connect is the Simultaneously, the area was being moni- was an incredibly impressive display. central piece which brings these acquisitored with parallax cameras and artificial Trimble also showed how augmented tions together and the company is on a intelligence (AI) to identify machines, reality can be used on a digger, to show mission to enable design data and cost people and objects within the autono- the operator what was under the ground, data to drive business decisions from mous workspace. Each machine was fitted or the intended design outcome. What owners to the contractor on the ground. with lidar, radar and remote control. was especially impressive was the ability Despite millions of users of SketchUp,
While they worked the designated area, to retrofit all of this kind of technology to and a dominating position in conceptual geo fenced out from a controlling comput- existing machines. design, Trimble is not a typically strong er, they were constantly checking for Another demonstration showed some player in the BIM-to-documentation phase obstructions and other vehicles crossing early beta software which analysed the of the architectural market. It does howevtheir paths. Looking at the AI screen, we whole site and could define areas and er, have a very clear goal on where it wants could see bounding boxes around each of paths, where earth was being removed to to be in the construction BIM market. This the identified objects is where we are finding the and vehicles on-site. When another vehicle or ‘‘ Trimble Connect sends the right information majority of major players in the AEC space are coalescing person walked into the camera’s view, the computer attempted to idento project participants, should that be 2D drawing, 3D model or a Mixed Reality session their investments and development. Everyone, it seems, wants a slice of construction. tify the type of object. using the Microsoft Hololens Trimble already has estabThis technology could be used in combination with autonomous vehicles, using active be placed where earth was required. The ’’ lished connections with the construction firms and products such as Tekla are industry dominatsensors to maintain a safe site and avoid system would even work out the pathway ing. In conversations with Trimble repreany damage. The operator of the machines for the vehicles to blend the surface to sentatives, the company is aware of the had a giant red button on his desk. If requirements. This promises to be a high- powerful tool that Tekla offers. As was something drastic happened, by pressing ly efficient site tool and could be available demonstrated on the main stage, and on the button, all the machines would stop. as early as next year. the show floor, Tekla has an amazing abil-
While this was a demonstration, it was ity to visualise huge models in full one-toclear that the technology was very close to Conclusion one detail. The majority of Trimble’s combeing deployable. In the future, just a few Trimble doesn’t act like most software petition has difficulty displaying low levmanagers could oversee an army of auto- companies, possibly because it spans hard- els of detail architectural models, let mated machines as they perform key site ware, software and serviced solutions. alone high detailed construction-ready operations such as grading, digging and Companies like Autodesk bundle up their BIM. In the future, construction BIM rolling. The future of site preparation will software for the built environment, while models will need to directly drive digital be a site being constantly laser scanned Trimble maintains clear and dedicated fabrication processes. It’s clear to me that and the system being in control of the applications for recognised roles, all con- Trimble is already there. machines, delivering precise results. nected through its cloud backbone. ■ trimble.com

Free resources for arch viz projects: part 2
In the second of a two part article, Enscape’s Helen Reinold recommends the best places to pick up free elements that will bring your architectural projects to life. This month she explores IES Lights, trees, vegetation, skyboxes and sounds
You’ve probably seen it before, that rendering that at first glance fools you into thinking it is a photograph of an actual room or building. Just by viewing your project in Enscape, you can achieve fantastic results, but how do you take your project to the next level, to amaze your clients with the authenticity and atmosphere of the scene? As beautiful as your building is, you’ll be hard pressed to inspire your client’s imagination if all the rooms are empty.
Choosing this content can be overwhelming, simply because there are so many different sources. And acquiring the content can get expensive, especially if you need a lot of it. But if you know where to look, the right elements don’t have to cost an arm and a leg – in fact, they don’t have to cost anything at all! This article will summarise some of the best sources out there for free elements to add to your architectural project: from furniture and skyboxes to textures, and everything in between! Create an emotional experience for your clients without breaking the bank!
■ enscape3d.com
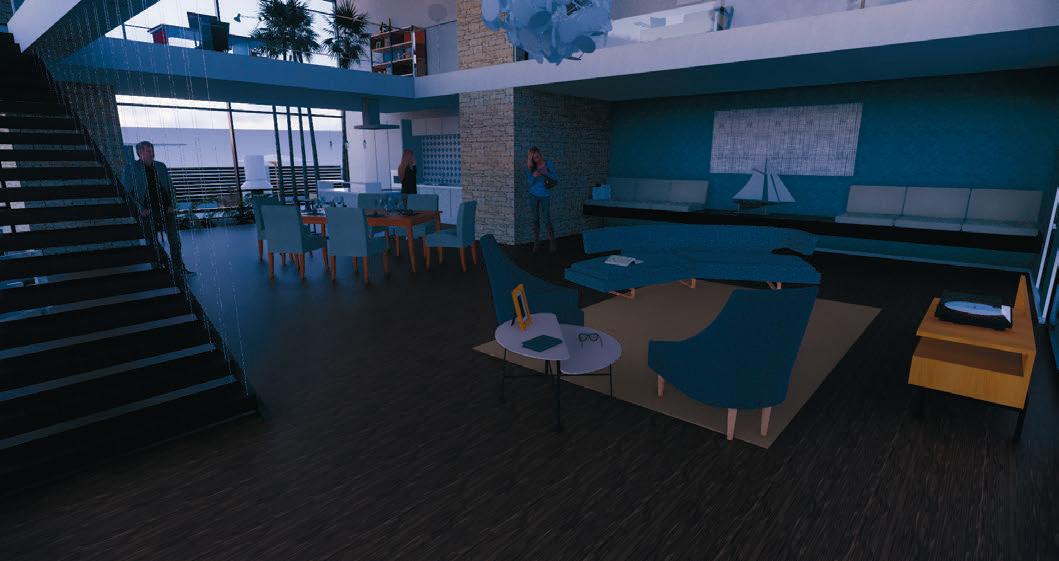
In the previous edition...
In the September / October 2018 edition of AEC Magazine, Enscape’s Helen Reinold explored textures, entourage / accesories and 3D people. A PDF of that edition, plus all the back issues of AEC Magazine, can be downloaded for free at aecmag.com/pdf
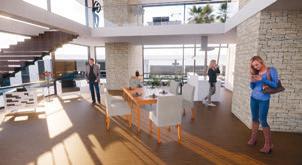
●4 IES Lights
Adding IES light profiles to your fixtures is a subtle but effective way to make your model even more authentic. IES stands for Illuminating Engineering Society, which created a file format to transfer photometric data via the internet. Today the format is widely used by lighting manufacturers.
The great thing about IES lights is that they represent realistic light emission patterns based on manufacturer specifications; it’s the digital version of a real world light. This means that if you know which lighting product you are going to use for a project, you can check whether there is an IES profile available for that product and give your model a huge dose of reality.
IES light files are created and made available by many major lighting manufacturers and can usually be downloaded from their website at no cost. IES files can be used in any of the CAD programs supported by Enscape.
Why IES lights are important to architectural design: Below you can see what our developing model looks like in the evening (figure 1) and at night (figure 2) with some added IES lights. I don’t have to tell you that the biggest difference is that you can now actually see the model after the sun has gone down. But much more importantly, carefully placing your lights adds accuracy to your scene. If you are designing a new home for a client, they won’t just want to know what it will look like during the day. Using IES profiles, you can give them an accurate picture of the atmosphere in their new home at any given time.
1) Phillips (tinyurl.com/philips-ies) Revit, SketchUp, Rhino, ArchiCAD Obviously one of the leaders in the lighting industry is Phillips, who has developed an extremely handy and extensive database of IES profiles. You can access them all for free using the Philips Photometric Database.
If you know which product you are using, you can search for that specific IES profile. However, what is so great about the tool is that you can search by light fixture, and see which lighting options are available for that fixture. Once you have selected your product, you can download the IES profile directly to your computer.
2) American Electric Lighting (tinyurl.com/American-IES) Revit, SketchUp, Rhino, ArchiCAD American Electric Lighting joined the Acuity Lighting Group in 2001, and you can find IES profiles for its products on its website. The company offers well over 1,000 IES profiles. You can either find the specific profile you are looking for and just download that file, or download a ZIP archive of all available files. 3) Lithonia (tinyurl.com/IES-lithonia) Revit, SketchUp, Rhino, ArchiCAD Lithonia is another member of the Acuity Lighting Group, and also provides lighting for everything from commercial buildings to residential projects. Just like American Electric Lighting, Lithonia lets you download individual files, or its whole archive as a ZIP file.
4) Erco (erco.com) Revit, SketchUp, Rhino, ArchiCAD The German company ERCO is one of the leaders in the field of architectural lighting using LED technology. On its website, you can search its product catalogue and download ZIP files containing IES profiles for entire product families.
5) LA Lighting (lalighting.com) Revit, SketchUp, Rhino, ArchiCAD LA Lighting is a great resource for commercial and industrial lighting. Browse its extensive catalogue, and then download the corresponding light profiles for over 200 light fixtures directly from its website.
1 Your room can’t make an impression in the dark 2 IES light profiles let your model shine at any time of day
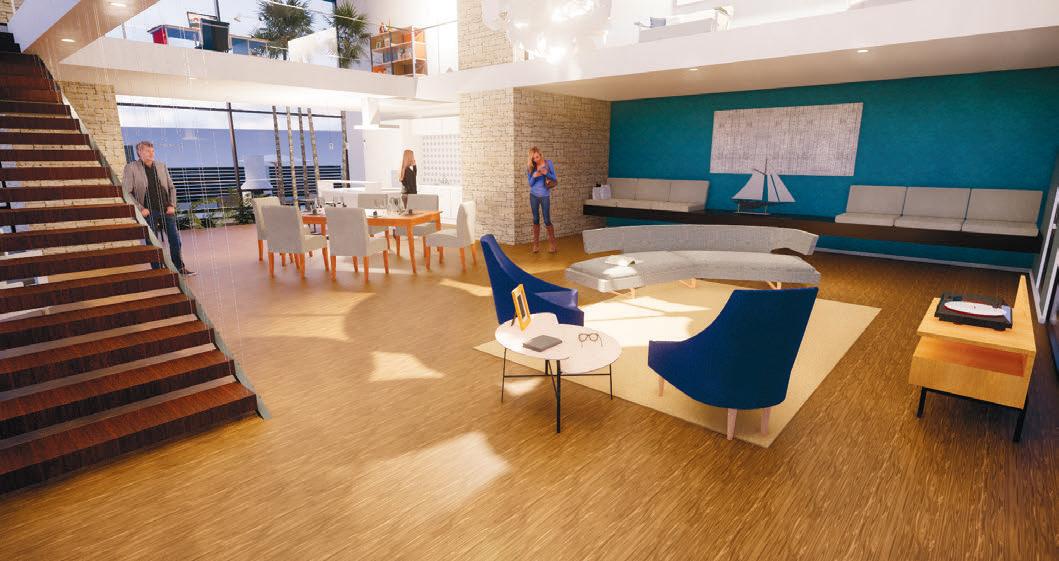
●5 Trees and vegetation
Trees and vegetation are important to ground your scene in reality — inside and out. Whether it is placing potted plants in the lobby of an office building, or adding trees to the exterior of your model, vegetation makes your scenes more dynamic and authentic. We are so used to seeing nature elements in our everyday lives that it is immediately apparent when they are missing from a rendering. Take a look at some of the websites below and find the plants that are just right for you.
Why trees and vegetation are important to architectural design: As you can see in our model to the right, adding trees and vegetation, especially to the outside of your model, can make all the difference. It’s rare to see a house without some form of landscaping in the real world, which is why our model looks so stark without any plants. By taking the time and adding some of the models from the Enscape RPC test project, I can give the model a welcoming yard that makes the rendered image much more dynamic.
1) SketchUp 3D Warehouse (3dwarehouse.sketchup.com) SketchUp, Rhino, ArchiCAD Obviously there are hundreds of vegetation models in the 3D Warehouse, but I wanted to emphasise those by user SkapeUp (tinyurl.com/skakeup). He has made some plants specifically for use in Enscape and they really look great! He
now has nearly 100 2D and 3D vegetation models available.
2) Cgtrader (cgtrader.com) Revit, SketchUp, Rhino, ArchiCAD We already mentioned Cgtrader in the entourage section (AEC Sept/Oct edition), but I wanted to repeat it again because it has some really nice vegetation models, especially houseplants. You have to search a bit to find your desired file type, but with close to 1,000 free models available, there’s something for everyone.
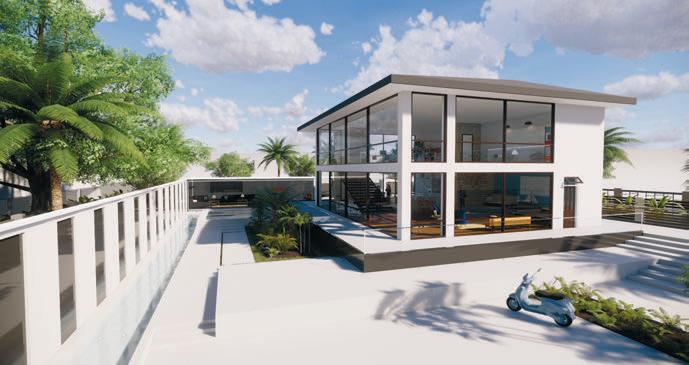
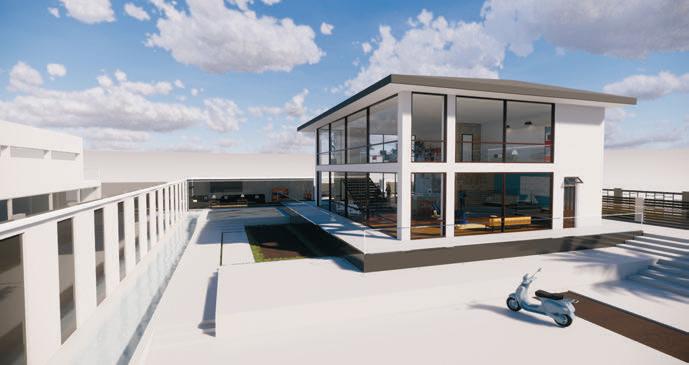
3) SketchUp Texture Club (tinyurl.com/sketchup-veg) SketchUp, Rhino, ArchiCAD SketchUp Texture Club also has a nice selection of free textures and entourage, but I wanted to specifically mention its vegetation collections. There are six collections available for download, with a wide variety. There is a really nice palm tree collection, and a collection that has some bare trees, if you are going for a more wintery effect. You do have to sign up to download the models, but by doing this you will also get access to its free textures, so it’s worth a look.
4) Polantis (polantis.com/plants) Revit, SketchUp, Rhino, ArchiCAD Polantis has over 100 trees available for download in many different file formats. What is so great about the vegetation available at Polantis is that most of the models available are for specific types of trees. So if you are looking for a baobab tree, a California buckeye, or a maidenhair tree, look no further than Polantis. The drawback is that you have to register an account to download the models, and you can only download three models a day, so you’ll need to practice patience.
5) Enscape RPC Test Project (enscape3d.com/free-sample-projects) Revit The easiest way to add vegetation to your Revit model is to use our free RPC test project. Just copy and paste the trees and plants you like directly into your model. There are nearly 100 models to choose from in a variety of sizes, colours, and types. No sign up required!
3 Without trees, this scene is rather stark… 4 …but, add a little vegetation, and it really blooms!
●6 Skyboxes
If you want to vary the background in your model, the easiest way to do this is to use a skybox in Enscape. You can load it right into your model via the Atmosphere tab of the Settings menu: Skybox as a background. Skyboxes loaded into Enscape must be either in Longitude/Latitude (panorama) or cross format. For more information, check out our Knowledgebase article on this topic (tinyurl.com/skybox-aec).
Why Skyboxes are important to architectural design: Take a look at our model with two different skyboxes applied; just that little adjustment changes the atmosphere completely! The generic Enscape sky is a nice backdrop by itself, but if you have a specific location in mind for the building, using a skybox can transport your client there with one click.
Even if you are not aiming to represent a specific location, you can use skyboxes to lend a certain atmosphere to the rendering. Use a forest skybox for a more intimate, rustic feeling, or any residential street to ground the scene in reality.
1) Enscape Backgrounds (web) enscape3d.com/free-sample-projects Revit, SketchUp, Rhino, ArchiCAD You can download a collection of 12 skyboxes directly from our website. They are HDR backgrounds in cross format, which can immediately be loaded into Enscape.
2) Textures.com (tinyurl.com/textures-hdr) Revit, SketchUp, Rhino, ArchiCAD Textures.com doesn’t just have a lot of high quality textures, they also have HDR panoramas available. They have a nice selection available, though with your daily free credits, you are only able to download the smallest image size.
3) Texturify (texturify.com) Revit, SketchUp, Rhino, ArchiCAD On Texturify you’ll find both sky background and environment panoramas. The environment panoramas are great if you want to set up a scene to make it look like your building is situated along a city street, or a more exotic location. You can download high quality panoramas without registering and with just one click.
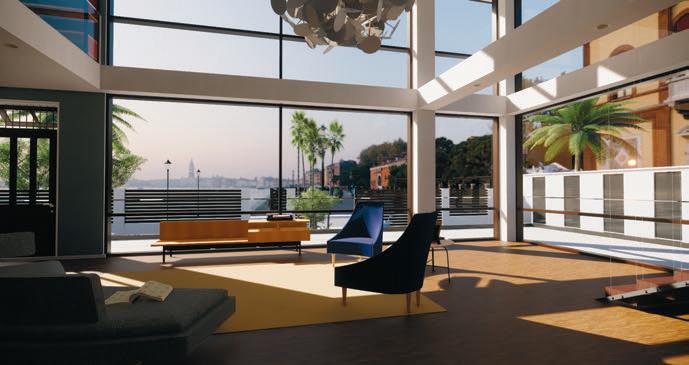
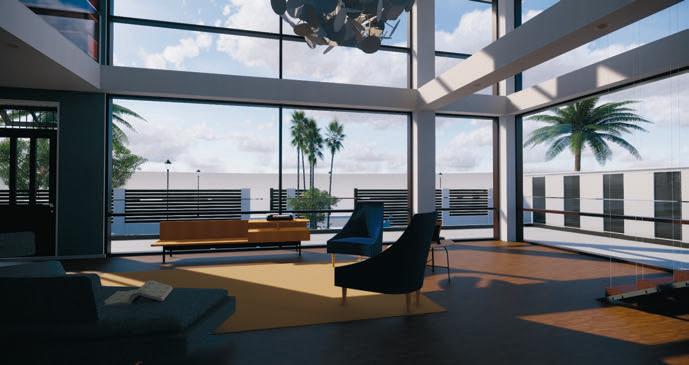
4) HDRI Haven (hdrihaven.com) Revit, SketchUp, Rhino, ArchiCAD HDRI Haven is one of my favourite resources for free high quality panoramas. They have everything from urban backgrounds to countryside scenes. All of the panoramas are free and available in varying qualities, from 1K to 16K.
5) sIBL Archive hdrlabs.com/sibl/archive.html Revit, SketchUp, Rhino, ArchiCAD The sIBL Archive has upwards of 100 free high quality panoramas available for download. You don’t need to register an account, just choose your panorama and with one click download a ZIP file containing varying resolutions of the image. 6) Make Your Own! If you didn’t find a skybox from one of these sources, or if you are going for that extra level of realism, consider making your skybox! Enscape supports Skybox image files (*.hdr, *.bmp, *.jpg, *jpeg, *png, *tif, *.tiff, *.tga) either in cross or panoramic (Longitude/Latitude) format. Panoramic skyboxes should have a resolution ratio close to 2:1.
You can, for example, take a panorama of the site where your future building is to be situated to show your client exactly what the view from their future office will look like.
5 Use the Enscape sky for a more universal look… 6 … or add a skybox to place your model in a specific location
●7 Sound Files
The elements discussed above are all great for still renderings, but sound sources are the way to really make your model pop during a real-time walkthrough. In Revit and SketchUp, you can add a sound source to your model in just three clicks, and immediately boost the authenticity of the scene. Add crown noises to a shopping mall, conversation to a restaurant, or make music come out of a record player in the living room. You can use any MP3 or WAV file for your sound source, but most people probably don’t have an MP3 of rain sounds or a crowded room. Luckily, there are great websites out there where you can find just such sounds for free.
Why sound files are important to present architectural design: Placing an Enscape sound source takes just a few clicks, and takes the live walk● 8 Manage your resources One thing to keep in mind before you begin to browse through the websites we have summarised above is how to manage all of the files you will end up downloading. Between testing out materials, and seeing which chair looks best at the kitchen table you picked out, you can end up with a lot of files floating around on your computer. Here are some tips on how to organise your resources so they don’t end up lost in your Downloads folder.
First, decide which elements you need
●9 Conclusion Refining and enhancing your model with the resources discussed in this article can make all the difference between a happy client and an amazed one. After all, you don’t simply want them to like your model – you want them to see themselves in it. Adding some furniture and decorations, 3D people and the right background will make your clients think they are looking at a picture of the finished product. And this wow-effect doesn’t have to be expensive: in fact, as you have seen, it doesn’t have to cost a penny!
Elevate your project with these resources, and improve your time-manthrough of your model to the next level. Learn more about placing sound sources here in our dedicated Knowledgebase article. During your live walk-through you will then be able to create the exact atmosphere you are looking for. Add the sound of soft rain to create an intimate space, or footsteps to enhance your crowded shopping center, or airplanes flying overhead your future airport terminal. If you are viewing the model in VR, you might even forget that the project hasn’t been built yet!
1) FreeSoundEffects.com Revit, SketchUp
This website has both free and paid sound effects, but their free ones are definitely worth a look. You don’t have to register an account, and can choose between MP3 and WAV formats. They have a lot of specialised sound effects you might have for your project. Depending on the effect you are going for, you might not need to add all of the elements discussed above. Next, create a resource folder list to house all of your files. You can think of it as your personal library. Expand this collection even further with each project you work on. With a nicely organised list, you’ll never have to search through your Downloads or Documents folder again; all of your free resources will be right at your fingertips! agement by organising them effectively.
On the facing page is our finished model, before and after! In just seven easy steps, and using completely free elements, we took it from ordinary to extraordinary!
The websites I have in this article are great places to start, but do some exploring of your own, too! There are so many free resources out there that it is impossible to feature them all in one article.
All offer free files, but many of them only exist because of user donations, so if there is a site you particularly value, consider giving back by making a small donation! difficulties finding on other sites, like office sounds or airplanes passing overhead.
2) SoundBible.com Revit, SketchUp SoundBible.com is another site with a lot of variety. You don’t have to register to download the files, which are all available in MP3 and WAV formats. You can preview the sound directly on the site, and they upload new files every week. You’re sure to find what you’re looking for here.
3) freesound.org Revit, SketchUp At freesound.org, you can download hundreds of sounds for free; they have all been released under Creative Commons licences. If you are not sure what you are looking for, you can browse by keyword or tags. There’s a little something for everyone, from city street recordings to sounds of crickets chirping in a meadow. All the files are free, though you do have to regis-
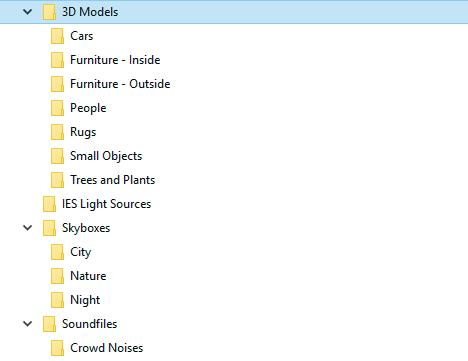
ter an account to download anything.
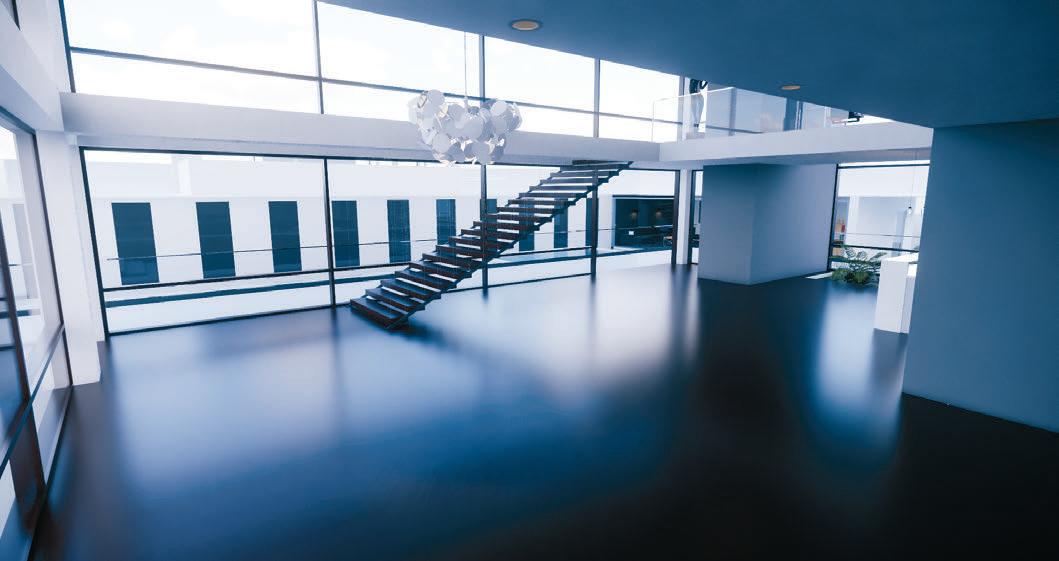
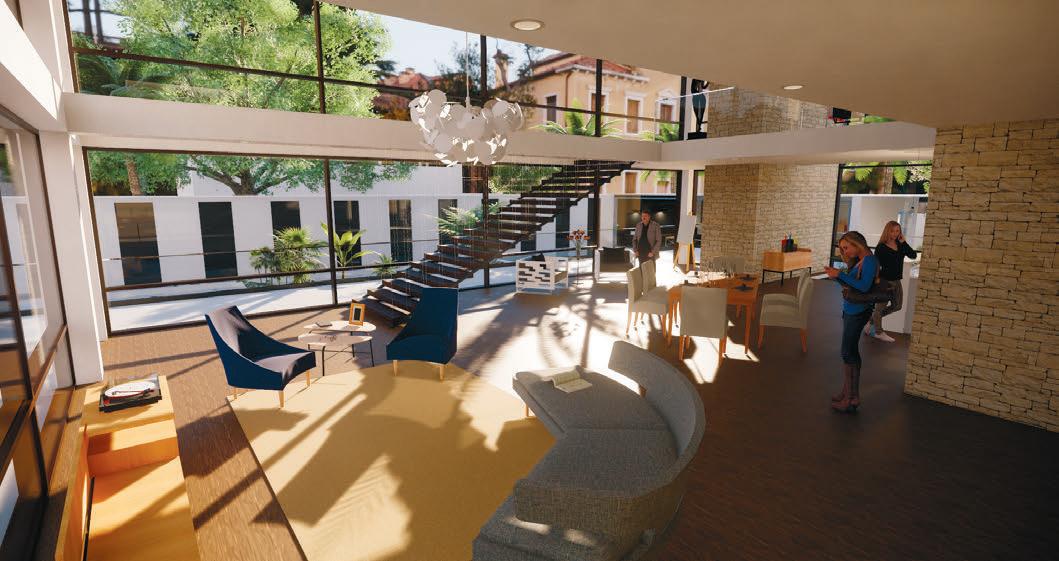
7 A beautiful, but empty architectural space is transformed into… 8 … a vibrant, lived-in house








