

Portfolio
Xavier Zhapan-Sullivan


May 2023 – August 2023
May 2022 – August 2022
WORK EXPERIENCE:
SUMMER INTERN
5G Studio Collaborative
>Schematic Design aide by creating iterations contributing to hospitality project.
>Cataloguing façade panels as part of budget estimate during the schematic design phase.
>Construction Drawings aid by bringing in elements of the schematic design process to be recorded.
>Preparation of drawings and renderings, as well exhibiting precedent project to office staff as part of monthly studio program.
TEACHING ASSISTANT - INTERIOR DESIGN COMMUNICATION
August 2020 – December 2020
January 2020 – May 2020
August 2019 – January 2020
Undergraduate Teaching Assistant - University of Texas at Arlington
>Topic and Materials preparation for classroom instruction encompassing digital programs including AutoCAD, 3D Max, Rhino 3D, Lumion, Adobe Suite (Photoshop, Illustrator, InDesign, Premier Pro).
>Instruction to students regarding digital design topics requested by instructor every other week.
>Revision of submitted work by students and providing constructive criticism in class.
> Assisting students by providing one-on-one tutoring during class and office hours.
CONTRACTOR
bcWorkshop
>Design Assistant for projects using Rhino 3D and AutoCAD
EDUCATION:
September 2021 - May 2024
>Performed other project duties related to site studies and completion of previous bcWorkshop assignments. Master of Architecture, Columbia University, Graduate School of Architecture, Planning and Preservation New York, New York
August 2017 - January 2021
of Science of Architecture, University of Texas at Arlington Arlington, Texas

Kinetic Edge
The Kinetic Edge, sitting on the Harlem River, is an innovative housing complex for young professionals and families. Public programs are situated with connectivity to the street-level, including social incubator spaces and for young professionals and retail spaces complement the apartment, with architectural innovation as another driver of the complex.
Our encapsulating approach to our exploration within the site is shaping through “erosion” and weathering through influences of the natural and environmental forces.
There are four main environmental forces that shaped our concept of pavilions and a central spine
Period: Fall 2022
Team: Xavier Zhapan Sherry Te
Studio Instructor: Erika Goetz
Core III Housing


The directionality of sunlight, which projects from the south to the north.
Rainwater runoff, and looking at how the downward slope from the other end of the site meets with the river through water
The wind which goes north-west, is an element which influenced the idea of skins which results in porosity and permeability through sculpting (and can create a wind tunnel effect).
Pollution (which is also carried by wind) - as it is a busy site connected to transportation networks, there is ample noise pollution from vehicles and barges and aerial industrial pollution.



The living spaces are wrapped in a continuous dynamic skin that acts as a membrane to calibrate the environmental forces (sunlight, wind, water, pollution - noise/air) within the housing zones, for example, controlling and stabilizing climate during harsh winters.
Enclosing the pavilions creates negative space in the housing cluster zone. The void allows the user to claim these spaces for their own use, allowing the residents to reach beyond the boundaries of their living quarters onto the facade, and they can mediate their experience with the natural forces at play - light and wind.

Our continuous facade (undulating angled pattern) explores three forms of dynamicness, with using the same ETFE material.
River-facing: Large triangular panels, controlled by sensors - adapting to light and wind to a certain threshold detected by the sensors.
Spine-facing/mediated: Small shingles, reacting to wind.
Wrapping the building perimeter around: non-moving.



The Circulation is centralized in the voids, where the cores are situated and serve as the lightwells looking down the pool where they are attractors for residents to gather lightwells are attractors).
Bridgeways as podiums and connectors of pavilions. Corridors and catwalks connected to move through the pavilions through the spine. Moreover, our housing complex integrates a symbiotic relationship to the river’s edge. The sloped rooftop membranes serve as a rainwater catchment, and the algae-containing cisterns are integrated in the foot of the pavilions
The rainwater drips through the void, by way of scuppers and also through the non-movable/ non-permeable wrapping facade (which is connected through gutter systems). When the river is on high tide, the water passes through the barrier onto the central pools in the building.
ground level

Our housing complex integrates a symbiotic relationship to the river’s edge. The sloped rooftop membranes serve as a rainwater catchment, and the algae-containing cisterns are integrated in the foot of the pavilions. In terms of sustainability, we are using the water collected in the cisterns and pools to heat up the apartments through radiant slabs.
second floor
Cultural Membrane.
Interpretative Center aiming to serve as a transitional element between the present and the historical background of the area as well its vernacular design. A public facility with an objective of discussing cultural displacement issues as result of capitalistic agendas causing the dissolution of small African American towns like Seneca Village during the 19th century. At the same time this center addresses the scientific racism and colonial practices that The Natural Museum of American History has carried for decades. This architectural membrane claims the façade of the museum and its peripheral grounds as a manner of rejection to its colonial practices by creating a permeable limit.

Period: Fall 2021
Team: Xavier Zhapan
Studio Instructor: Anna Puigjaner
Core I



This project addresses cultural displacement in the Upper West Side, focusing on restoring cultural representation. Seneca Village, located between 81st and 89th street crossing 7th and 8th avenue, existed from 1825 to 1857. It provided refuge for runaway slaves and had a diverse population, but negative portrayals in the press justified its removal for the creation of Central Park.




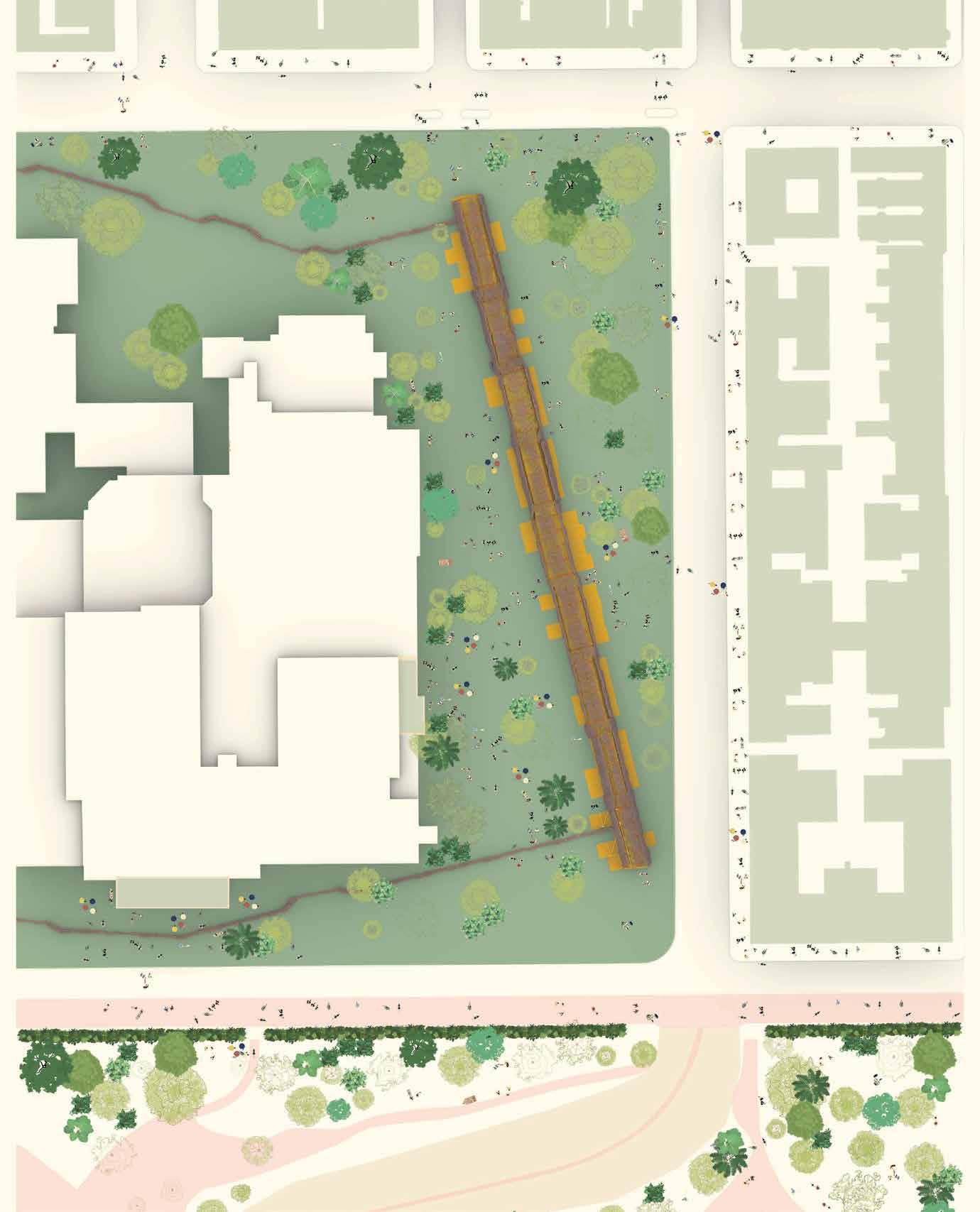

The American Museum of Natural History is chosen for its history of Scientific Racism and colonial practices, particularly in its outdated Cultural Halls. These halls present non-western societies without acknowledging their colonial context, perpetuating imperialistic ideologies. The museum has been slow to address these issues and lacks decolonization in its exhibitions.

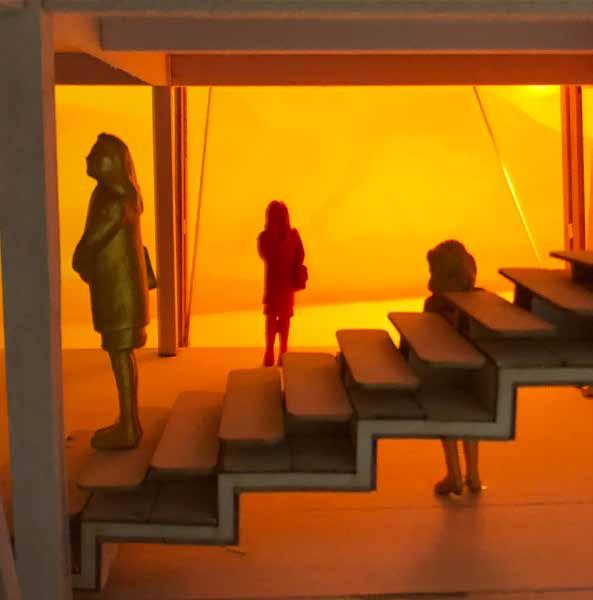



The design utilizes wood for the main structure and EPTFE for transparency along the permeable limit. This allows for new narratives to emerge, challenging colonialism and blurring the division between the museum and its surroundings.





ofSanctuary Memory
Decay is a phenomenon that is normally perceived as something negative: often, it denotes destruction, degradation, and dysfunction.
However it’s also a natural and an inherent part of life, allowing for rebirth, regeneration, and a reuse of the past for the creation of the new
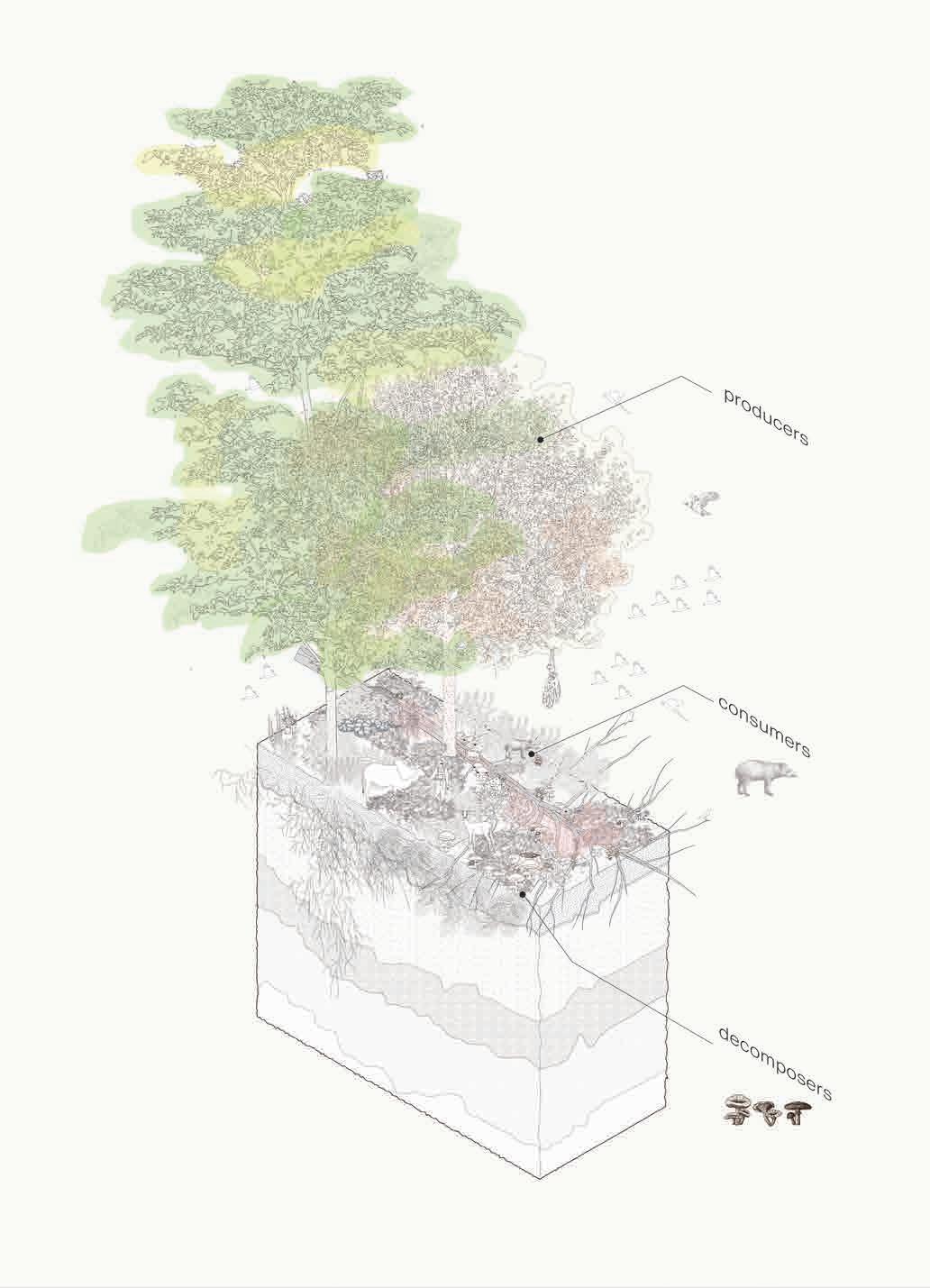
Period: Fall 2023
Team: Xavier Zhapan Jared Orellana
Studio Instructor: Yuseff Agbo-Ola Advanved V

Roosevelt Island, in between the boroughs of Manhattan and Queens in New York City, contains a vivid history of decay: social decay but also the decay of memory.


The Island has a rich but troubling history as a place where New York City sent its outcasts, including the mentally disturbed, criminals, orphans, and the sick, under the guise of rehabilitation. Many buildings, including the Smallpox Hospital, were constructed using prison labor. Despite this past, modern development plans, like Cornell's $2 billion Tech campus, threaten to erase the island's ecology and memory.

Amidst the rush for new construction, we aim to preserve and embrace decay as a tool for interspecies healing. The Smallpox Hospital, built in 1856, symbolizes this decay. We noticed trees and plants growing inside the building and an animal shelter nearby, inspiring us to create a space for both humans and animals.
Our design replaces structural supports for the remaining walls with an apparatus resembling human bones, supporting not only the building but also humans, plants, and animals. The design focuses on healing in three areas: honoring the hospital's memory, acknowledging the land's pre-colonial history, and embracing nature's reclaiming of the land.
The central area channels rainwater for human use and provides a habitat for plants with medicinal properties. The south wing pays homage to the land's original state with native vegetation and indigenous trees, contrasting with imported species nearby. The north wing allows nature to reclaim the space, with humans limited to ground level while flora and fauna thrive above.




This section portrays the different spheres and how we intervene as designers. We use the decaying state of the walls as plain canvas and give new vertical functions. The apparatuses provide not only structural support but also support for life. The platforms extend the horizontal circulation of the ground level, and accommodate its tectonic design to the fauna present in the site, minimizing its impact. The different spheres overflow into each other by the porosity provided by the platforms that run across each space. Their seclusion allows them to delineate the spaces for nature, for everyone in healing, and humans for sacred land.

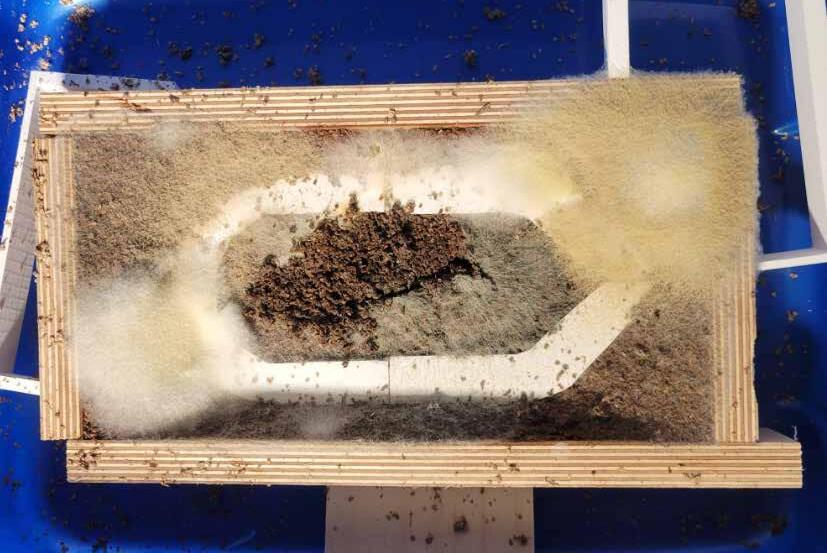
We initially considered using mycelium for the apparatus but opted for natural clay encrusted with birdseed for shelter and food. The design includes a self-watering system and platforms for observing and interacting with nature. Our intervention aims to blend seamlessly with nature, providing spaces for healing and reflection for all beings.

Apogee Educational Center
An educational space founded in social and permeable narratives addressing the need of spaces in a neighborhood being blasted by gentrification.
The location of this school allows us to intervene in a context juxtaposed by public housing surroundings and public parks. Under these conditions, it is porosity that aids us to connect the context of this urban ecology

Period: Spring 2022
Team: Xavier Zhapan Studio Instructor: Benjamin Cadena Core II


This center of learning serves children in grades K-8. Located at 198 Forsyth Street on the Lower East Side along the east side of Sara D. Roosevelt Park. After analyzing the site, the idea of permeability is introduced as part of the main concept. The park adjacent to the site is mainly programmed on fenced and play spaces lacking neutral areas for community interaction. Because of this condition, permeability on the ground level allows us to create walking paths and unprogrammed spaces catering to a community that needs collaborative zones.



Another component of the concept explores the conventional arrangements of schools in the city which are separated from their surrounding context. In response to such situation, our notion would allow a broader integration of the school and the city as part of a program that looks for enhancing the learning experience by simultaneously fostering scientific enquiry and research into local habitats by engaging with the outside world.
A functional approach to respond to such conditions through permeability by lifting the proposed building off the ground by creating a more porous field that incorporates spaces for the community and school. Due to gentrification small businesslike bodegas have started to disappear losing an extensible social fabric of neighborhoods. Consequently, attempt to introduce this permeable ground that has community facilities supporting a business incubator program for the neighborhood.

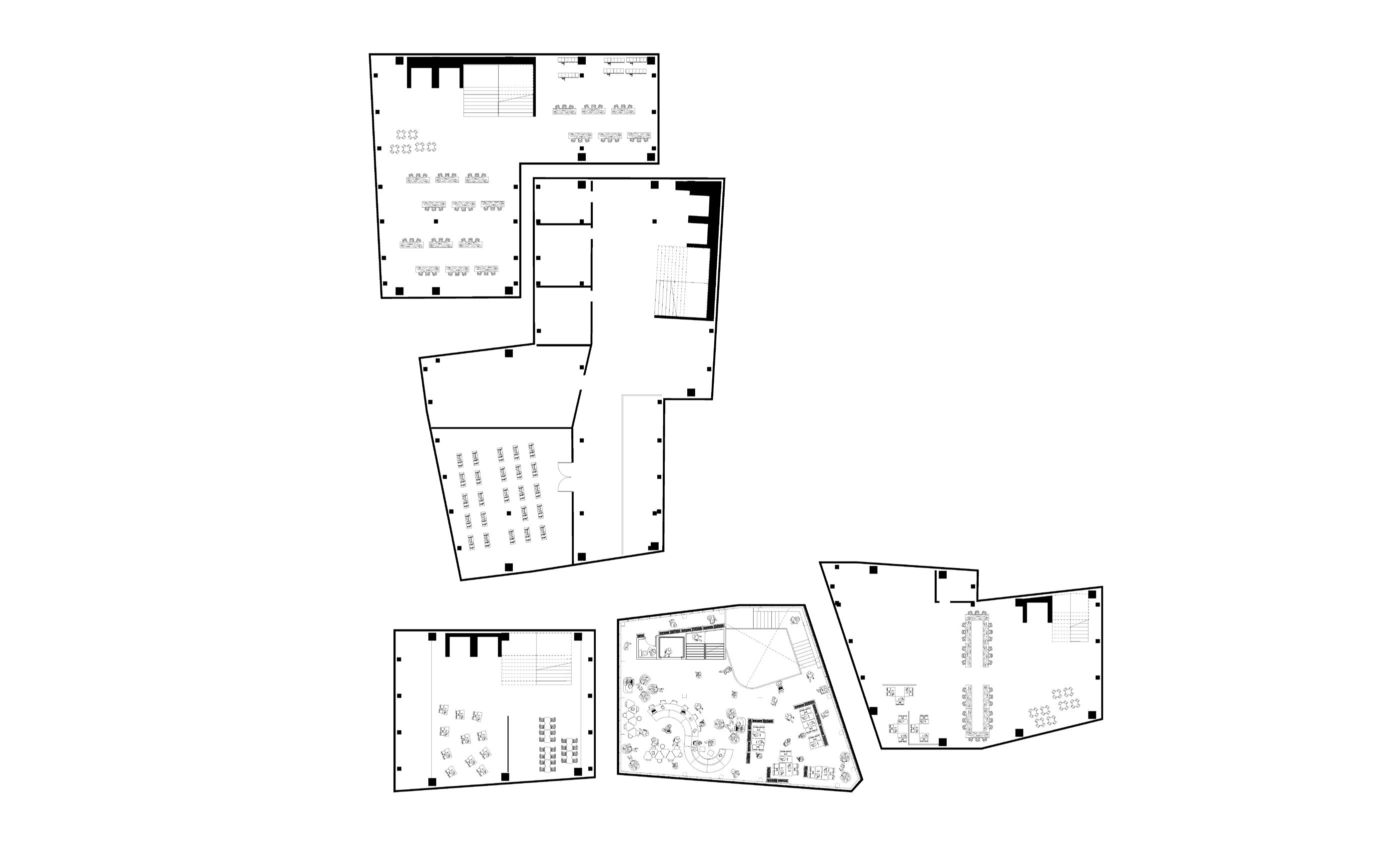
fifth floor


During the massing phase, it was considered as part of the concept the distribution of floating volumes and vertical circulation. The relationship of the carving of those masses and the cohabitation of positive space as private, and negative space as public.


massing processes

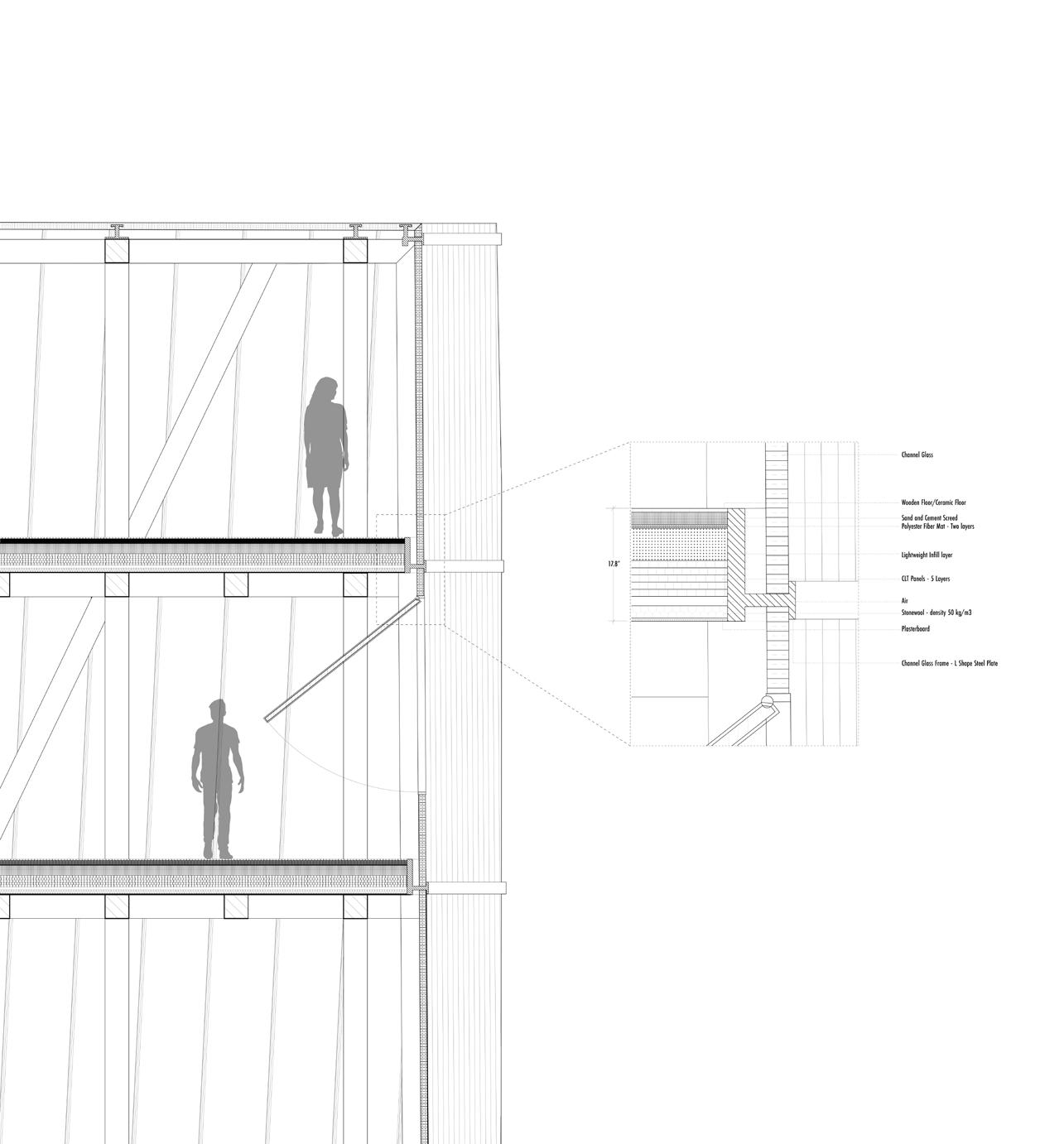







IBM Kingston Ideas of Remediation
Hudson valley is a pristine landscape, lush & green on the forefront but veritably it is heavily contaminated magnificently due to industrialisation. Industrialisation in the valley led to issues corresponding to labor, racism, but also industrial waste, agricultural residue, which have both historic and recent prevalence to Hudson Valley An example of such industrial contamination is the International Business Machine (known as IBM). Currently Poughkeepsie is home to IBM’s research and development center, however, historically IBM was located in the town of Kingston in Ulster County.
Period: Spring 2023
Team: Xavier Zhapan Maithili Manish
Studio Instructor: Nahyun Hwang
Advanced IV Sanctuaries


IBM's global impact spans over a century, marked by technological advancements alongside environmental and political controversies. From aiding in WWII efforts to providing technology for societal advancements like reservation systems and personal computers, IBM's legacy is complex, including instances of racial discrimination and involvement in apartheid-era South Africa.


Before IBM, the Hudson Valley was home to indigenous peoples who managed the land for thousands of years. However, European colonization brought rapid industrialization, altering the landscape through deforestation and introducing practices like dairy farming. The arrival of the Ulster & Delaware Railroad further shaped the region's economy.
The former IBM site in Kingston, now owned by TechCity Properties, Inc., has undergone changes since IBM's departure in 1995. While some buildings are leased for various purposes, others remain vacant. The site no longer hosts manufacturing operations or hazardous waste management activities.

Addressing the site's historical and environmental challenges, a proposed program focuses on experimentation, phytoremediation, and reforestation. This includes a stepby-step process of plant multiplication in controlled environments like laboratories and greenhouses, aiming to regenerate lost species and remediate contamination.

Phytoremediation that takes place in situ. With the placement of lab spaces, the plants used for this procedure can be germinated from the sprouts, seedlings, all the way to grown trees. The different species can penetrate the different layers of ground and even reach the groundwater base


design proposal
The design proposal emphasizes phytoremediation, utilizing different plant species to heal contaminated grounds. This includes shrubs, prairie grass, and deeply planted trees with varying root depths. Monitoring wells track contamination levels, while tree branches are trimmed and repurposed for a reflective memorial space.
Overall, the program and design proposal aim to respond to factors such as deforestation, racism, and contamination observed in the Hudson Valley, employing technological and natural solutions to address complex environmental and social issues.
We used a set of 4 trees:
Red Maple Eastwood Cotton, American Sweetgum and Pin Oak trees with varying radius in roots, and their canopies - where the roots help decontaminate the site, and eventually break down the concrete, the canopy and its relation to ground and the program allowed to create unique interstitial spaces. We employed the fundamentals of IBM’s technologically driven program to support that of our own:
The monitoring wells collect and analyze data to check contamination (Volatile organic), Trichloroethane, Dichloroethane, Dichloroethylene, Tetrachloroethylene, Chloroform, Trichlorofluoromethane, Chloroethane, Vinyl Chlorine, Dichloro, Chloroform.








