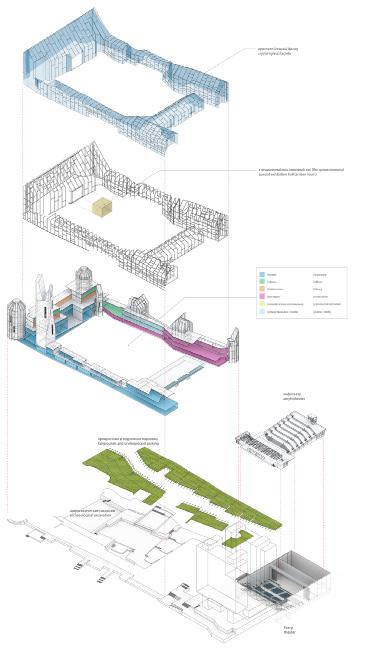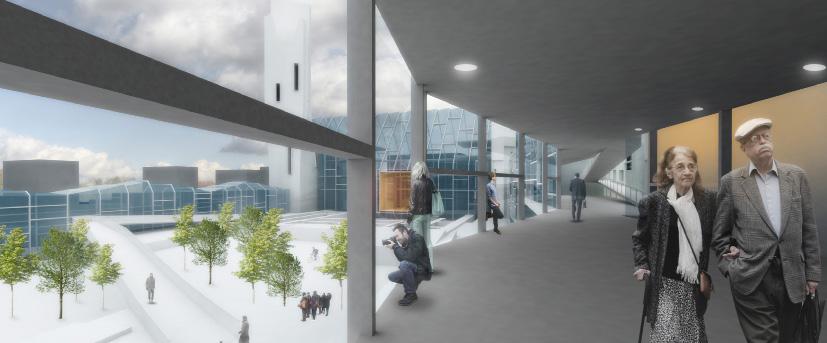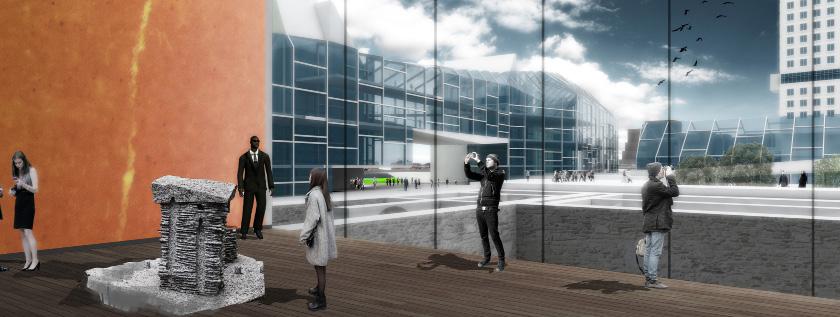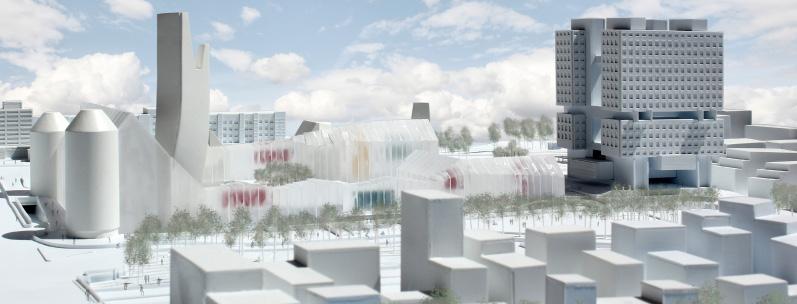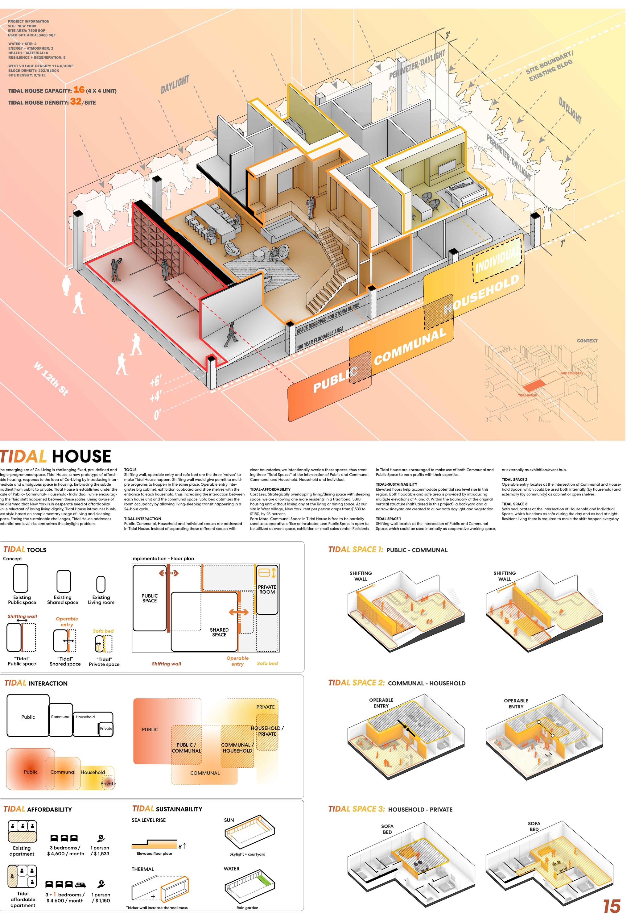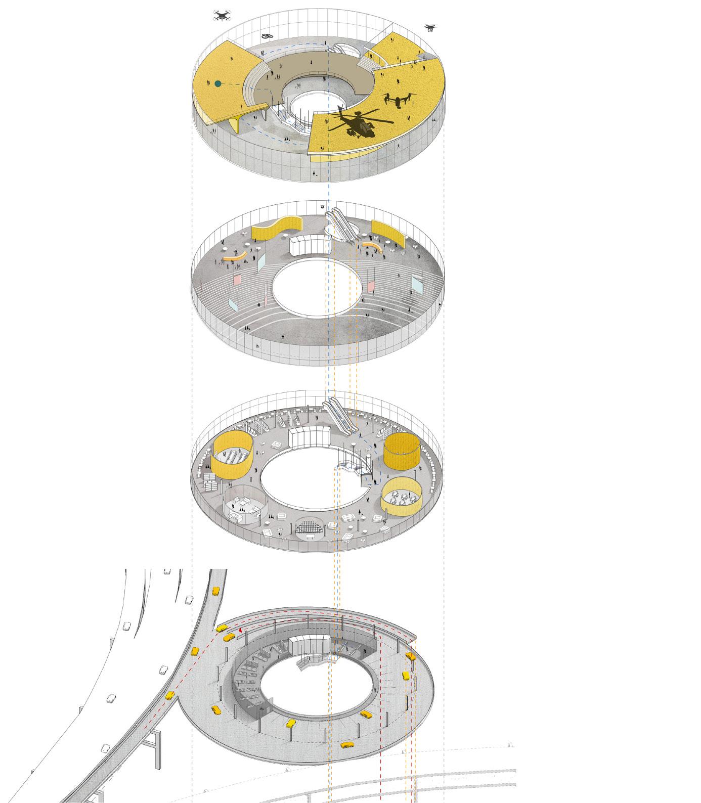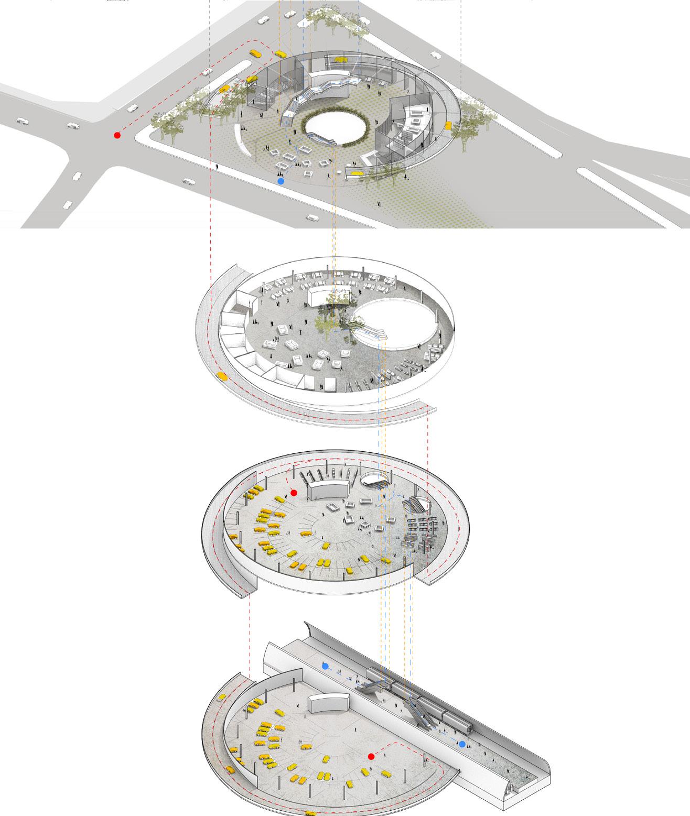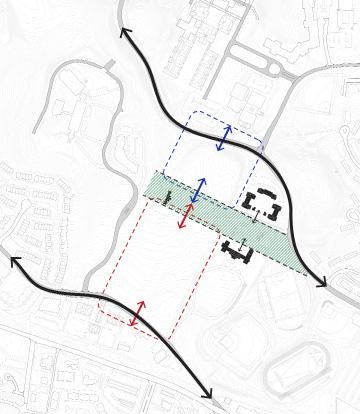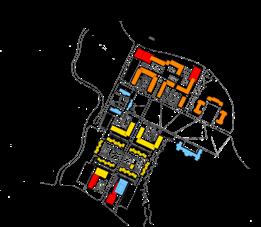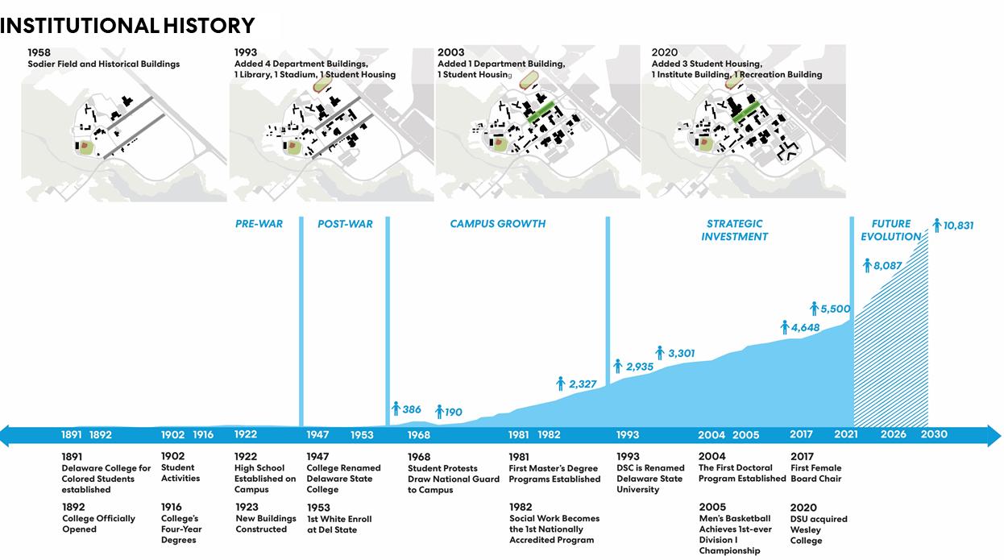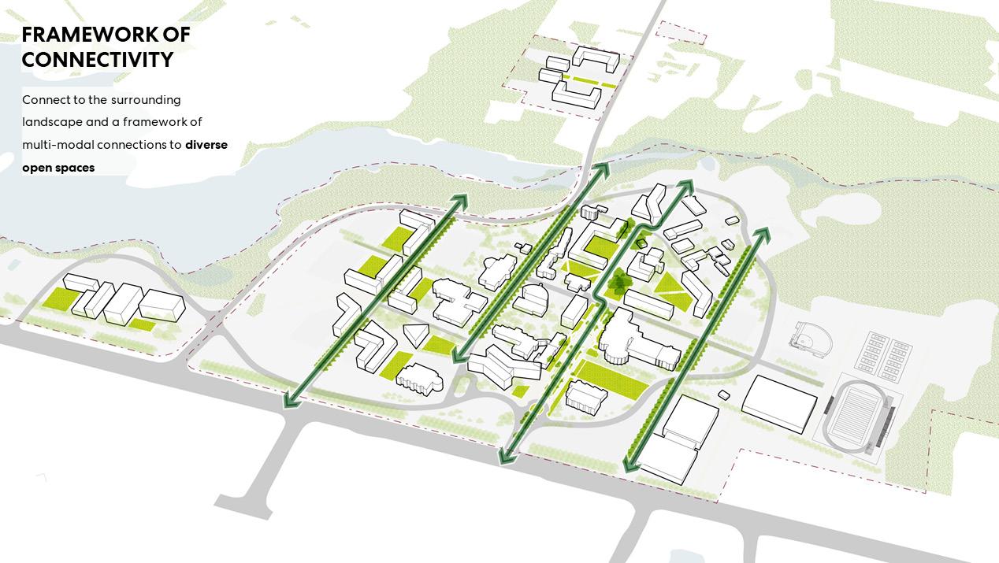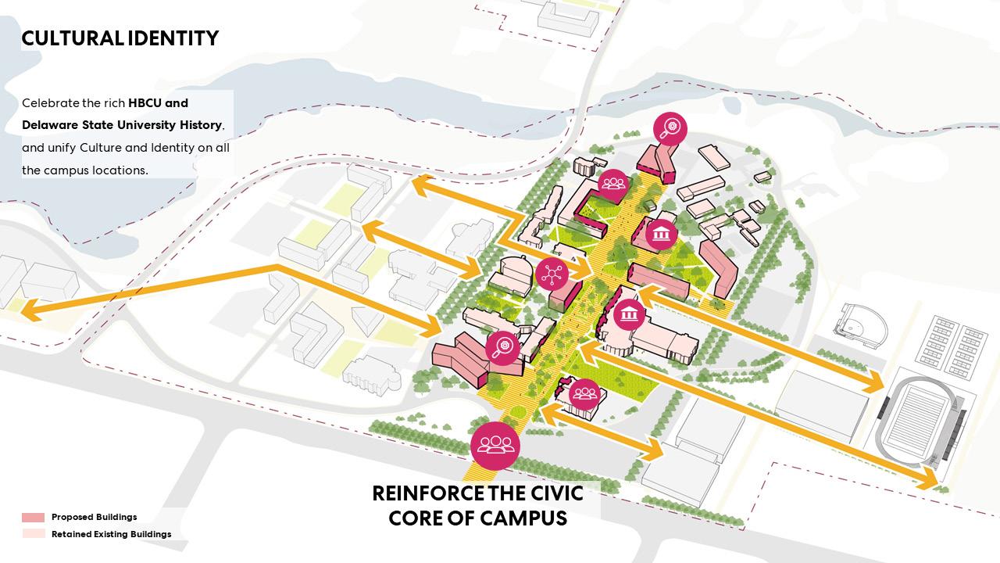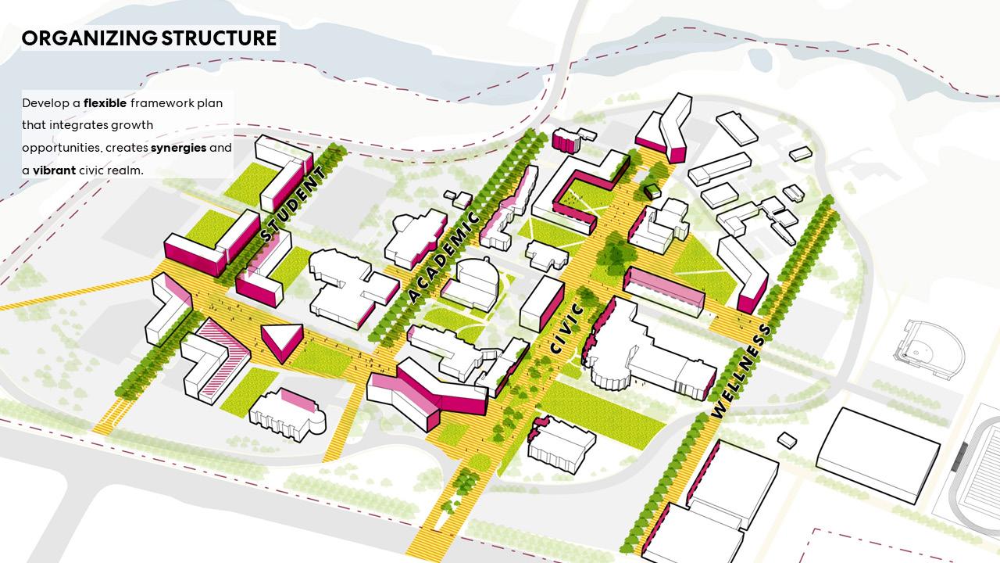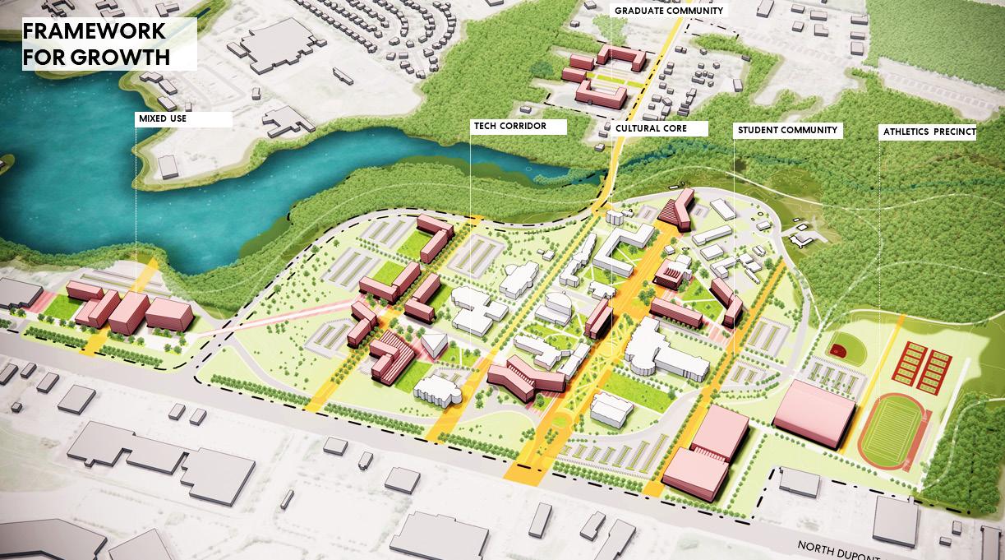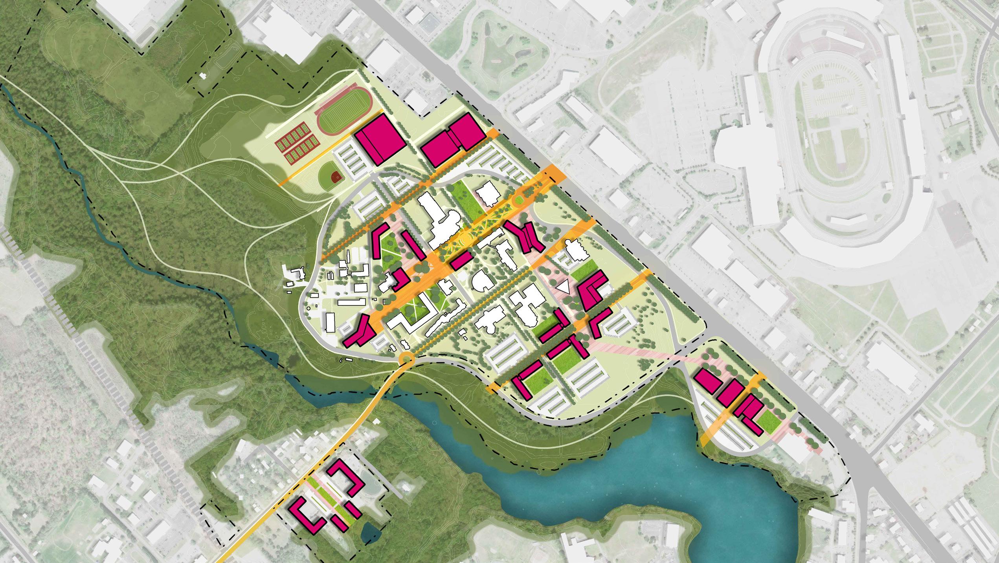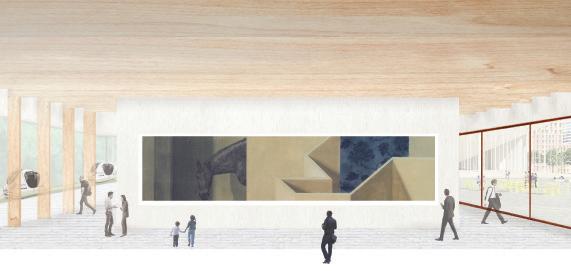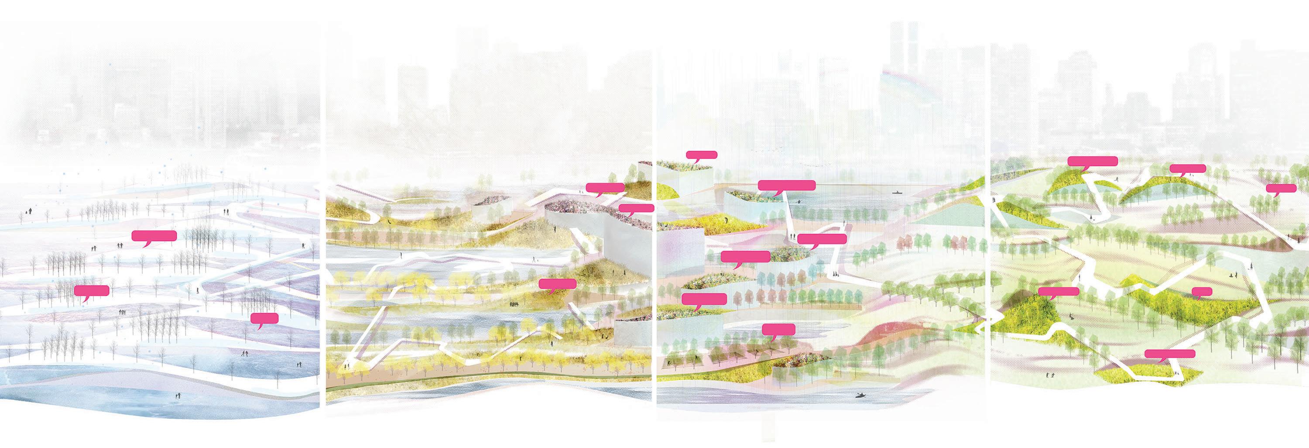
WORK SAMPLE
Xiaoyuan ZhangGeorgia Institute of Technology Student Housing Master Plan
Perkins&Will I Atlanta, GA I 01.2020 - 07.2020
Design Team: John Poelker, David Damon, Yanel de Angel, Jeff Williams, Sumegha Shah, Xiaoyuan Zhang
Contribution: Analysis, collaboration with consultants, massing development, graphic documentation including all of the diagrams, renderings and final report layout.


Unit Typologies: Exsiting / Recommended




 Proposed Development Plan with Bed Capacity
Existing Condition Analysis
Proposed Development Plan with Bed Capacity
Existing Condition Analysis
Sahurita Library
Sahurita Library
Gensler I Summer 2018 Sahurita, AZ
Gensler I Summer 2018 I Sahurita, AZ
Design Team: Jay Silverberg, Klindt Breckenridge, Lindsey Feola, David Broz, Carlos De Alva, Xiaoyuan Zhang
Contribution: Interior renderings, roof design, Sketchup modeling, Lumion visualization
Design Team: Jay Silverberg, Klindt Breckenridge, Lindsey Feola, David Broz, Carlos De Alva, Xiaoyuan Zhang
Contribution: Interior renderings, roof design, 3D modeling, Lumion visualization




Central Indian Park Mixed-Use Masterplan and Building Design
Central Indian Park Mixed-Use Masterplan and Building Design
Gensler I Summer 2018 I Phoenix, AZ
Gensler I Summer 2018 I Phoenix, AZ
Design Team: Jay Silverberg, Victor Irizarry, Diana Vasquez, Jeremy Shough, Xiaoyuan Zhang, SWA Laguna Beach office
Design Team: Jay Silverberg, Victor Irizarry, Diana Vasquez, Jeremy Shough, Xiaoyuan Zhang, SWA Laguna Beach office
Contribution: Sketchup modeling, Facade design by using Grasshopper, Lumion visualization, Physical model making
Contribution: Sketchup modeling, Facade design by using Grasshopper, Lumion visualization, Physical model






La Via Mixed-Use Masterplan and Building Design
La Via Mixed-Use Masterplan and Building Design
Gensler I Summer 2018 I Phoenix, AZ
Gensler I Summer 2018 I Phoenix, AZ
Design Team: Jay Silverberg, Martha Deplazaola, Dawn Hart, Victor Irizarry, Diana Vasquez, Jeremy Shough, Xiaoyuan Zhang
Design Team: Jay Silverberg, Martha Deplazaola, Dawn Hart, Victor Irizarry, Diana Vasquez, Jeremy Shough, Xiaoyuan Zhang
Contribution: Sketchup modeling, Lumion and Enscape visualization
Contribution: Sketchup modeling, Lumion and Enscape visualization
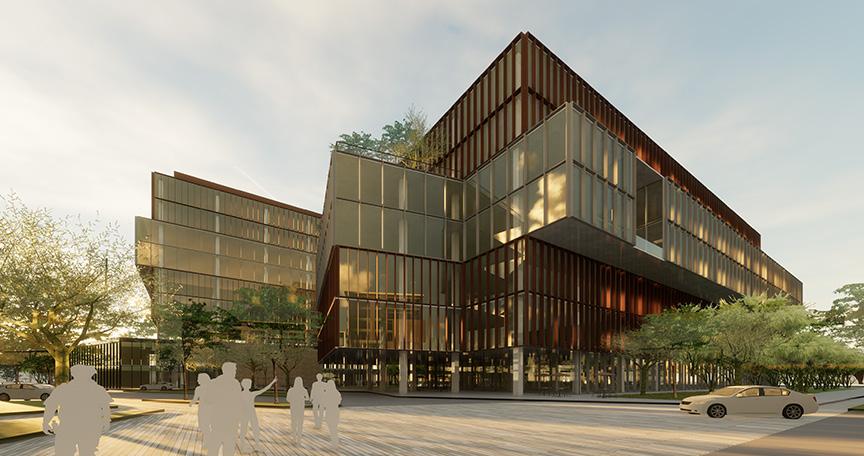


Texas Instrument Headquarter
Texas Instrument Headquarter
Bank of America Branch Interior ADA Update
Bank of America Branch Interior ADA Update
Gensler I Summer 2018 Tucson, AZ
Gensler I Summer 2018 I Tucson, AZ
Design Team: Jay Silverberg, Diana Vasquez, Jeremy Shough, Xiaoyuan Zhang
Design Team: Jay Silverberg, Diana Vasquez, Jeremy Shough, Xiaoyuan Zhang
Contribution: Sketchup modeling, Diagrams, Enscape visualization
Contribution: Sketchup modeling, Diagrams, Enscape visualization





Gensler I Summer 2018 various location in Phoenix, AZ
Gensler I Summer 2018 I various location in Phoenix, AZ
Design Team: Jeffrey Maas, Nikki Salehi, Xiaoyuan Zhang
Contribution: Revit modeling, Detail drawing, Site measuring
Design Team: Jeffrey Maas, Nikki Salehi, Xiaoyuan Zhang
Contribution: Revit modeling, Detail drawing, Site measuring









