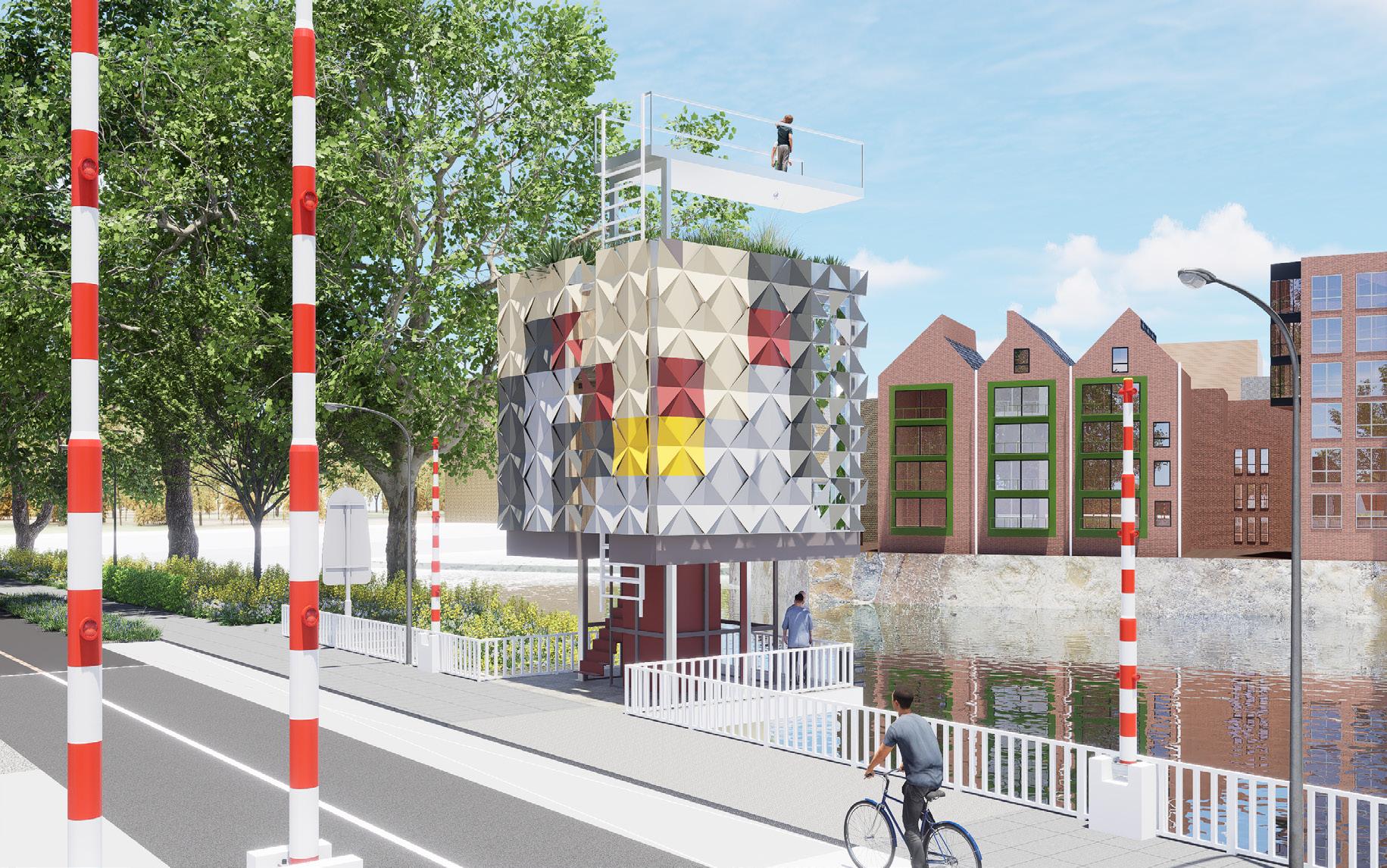

The Bird on the Elephant


Inspired By Nature



In nature, symbiotic relationships exist where their mutually beneficial habits create unusual scenarios. Birds such as the oxpecker and the elephant have a similar relationship, where contrasting scales meet associative functions. This struck as inspiration when we came across the now-empty bridge houses in the Netherlands.
Our proposal intends to create a mutually beneficial balance between the Microhome and the existing context where it anchors. The new addition respects the current structure as it is creating a natural equilibrium between public and private spaces implying a lightweight intervention, like the oxpecker perches on the elephant.
Responsive To Vacant Space And Progressive Automation
One-third of the Dutch territory is prone to flood since it is below sea level. Being lowland has repercussions in the control of the ground surface and the water management. For instance, the NL has more than 1500 movable bridges and almost 2000 water locks. Most of these hydraulic engineering structures have a bridge house, which housed the bridge keeper and his control center. With automation, the bridge houses became unnecessary.
We see them as an opportunity to reveal the potential of micro-living. The majority of them remain habitable and have the proportions of a small house with undeniable spatial qualities and unique views. This could also be a potential prototype for future interventions on other similar underutilized bridge houses.
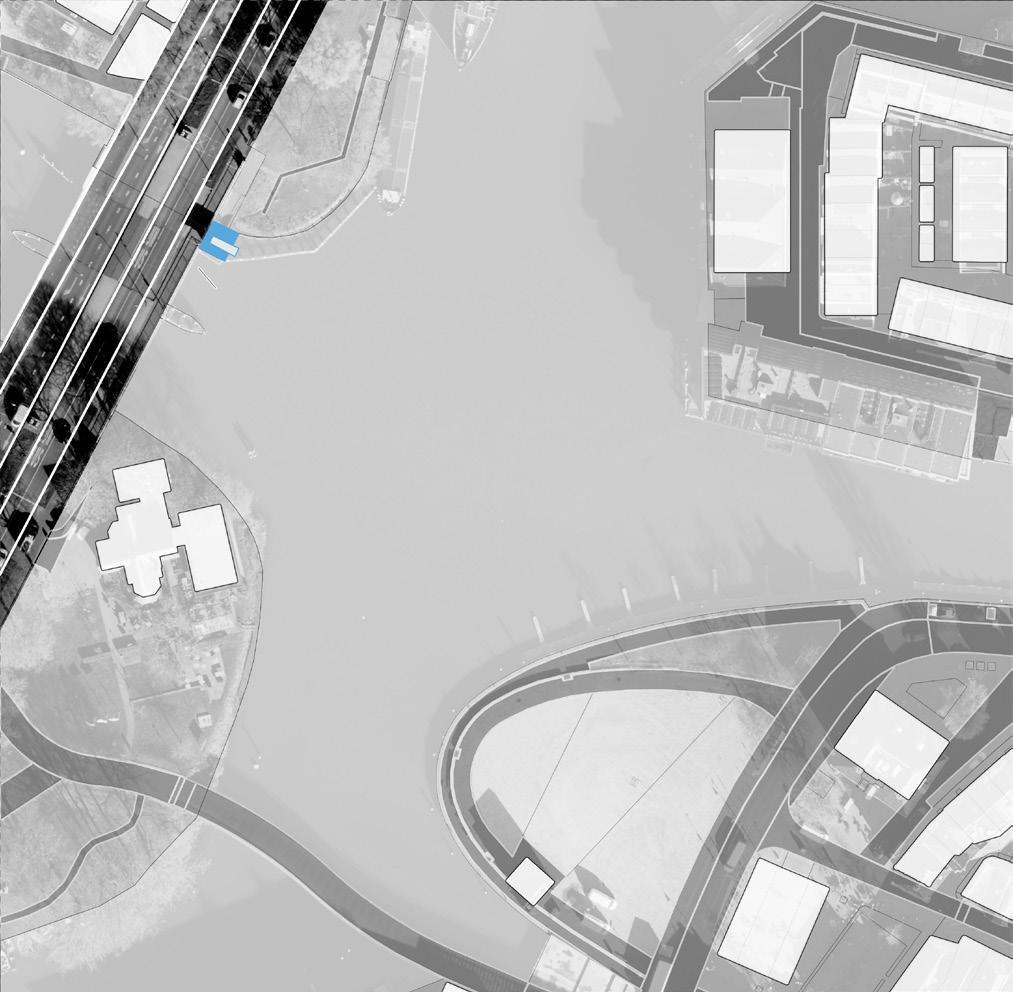
Modular Replication
To our understanding the micro home is a multiscale design solution that may be implemented on an individual basis by suggesting a single, affordable home or implemented in a larger scale by addressing a network of bridge houses dispersed across each Dutch city, forming a smallcommunity.
We suggest building a modular framework around each type of bridge house. The creation of the adaptive design includes parts that are standard, prefabricated, and repeatable in a methodical manner. An example of this would be, building amenities and stairwells or ladders can be strategically linked forming a block. In this sense, the micro design is a component of a larger solution.
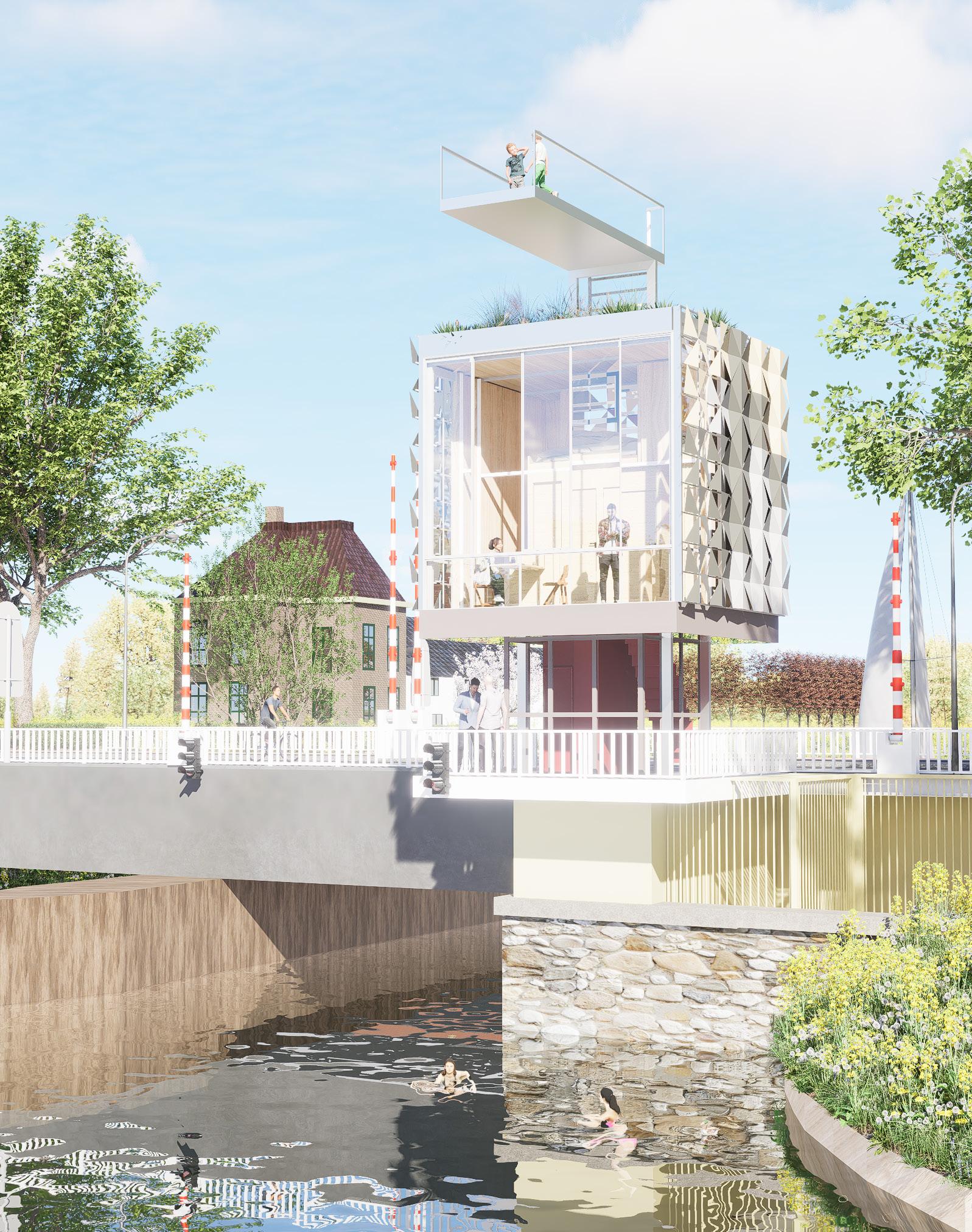
of the Hofvlietbrug on the Zwaarte water
View of the Hofvlietbrug bridge house and Microhome on the Zwaarte water

The Bird on the Elephant
The microhome is placed atop the existing bridge house as a lightweight addition. This opens up the ground floor for the community to use. The microhome is divided into two specific areas, a core which contains all the functions and the surrounding insulating envelope. This core can be replicated in other bridge houses that are currently empty.
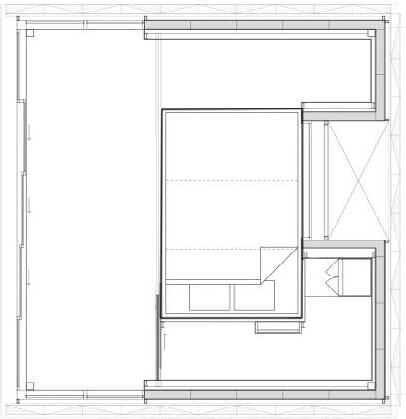
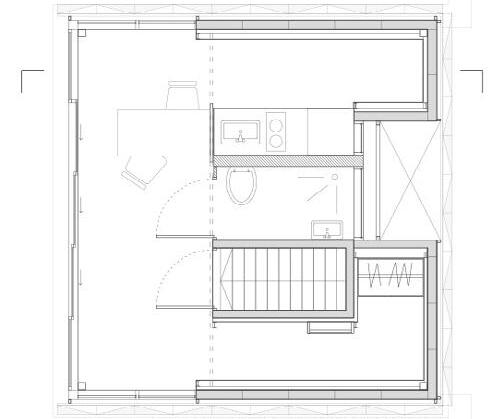
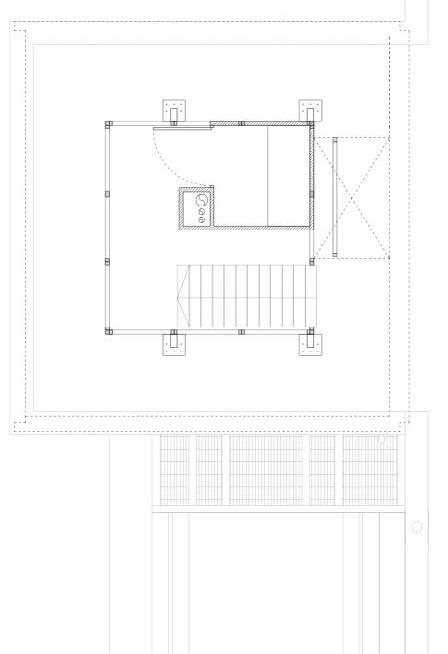
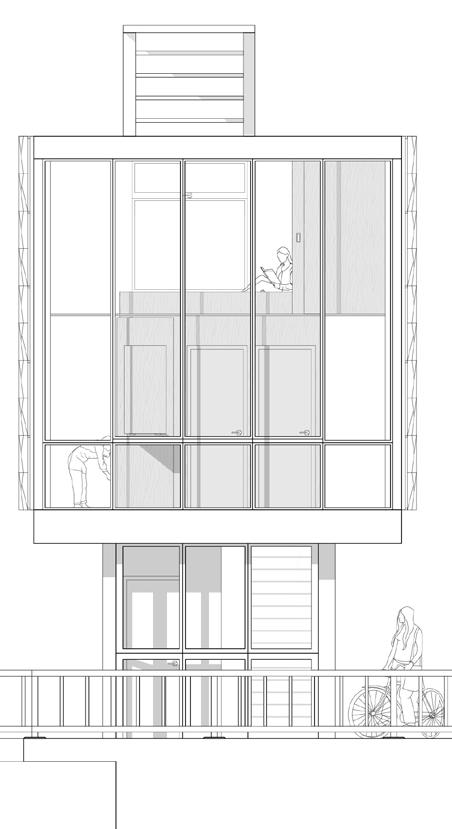
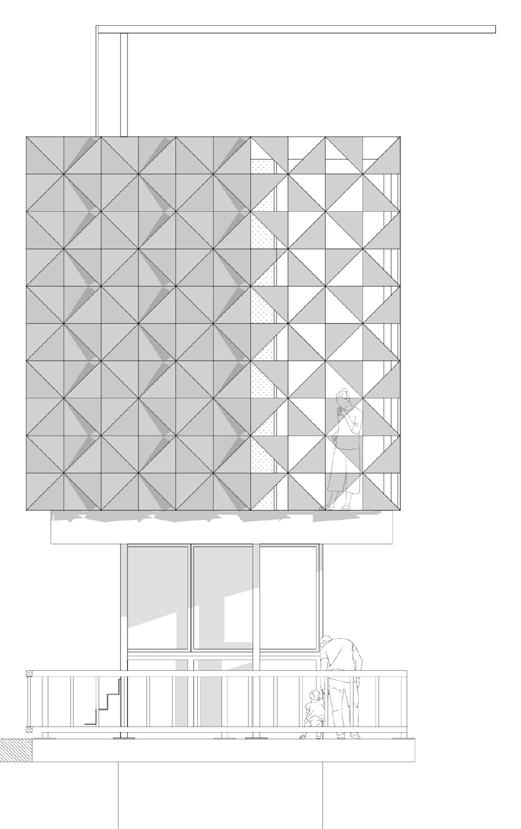
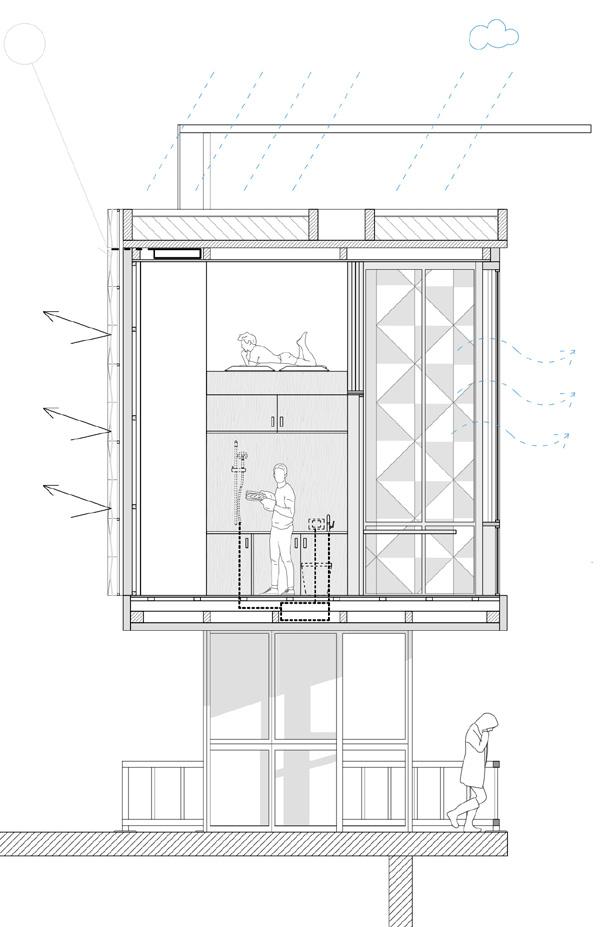
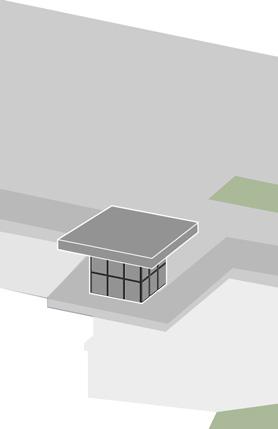
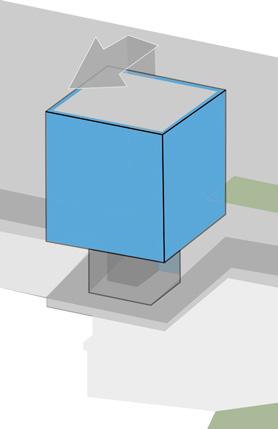
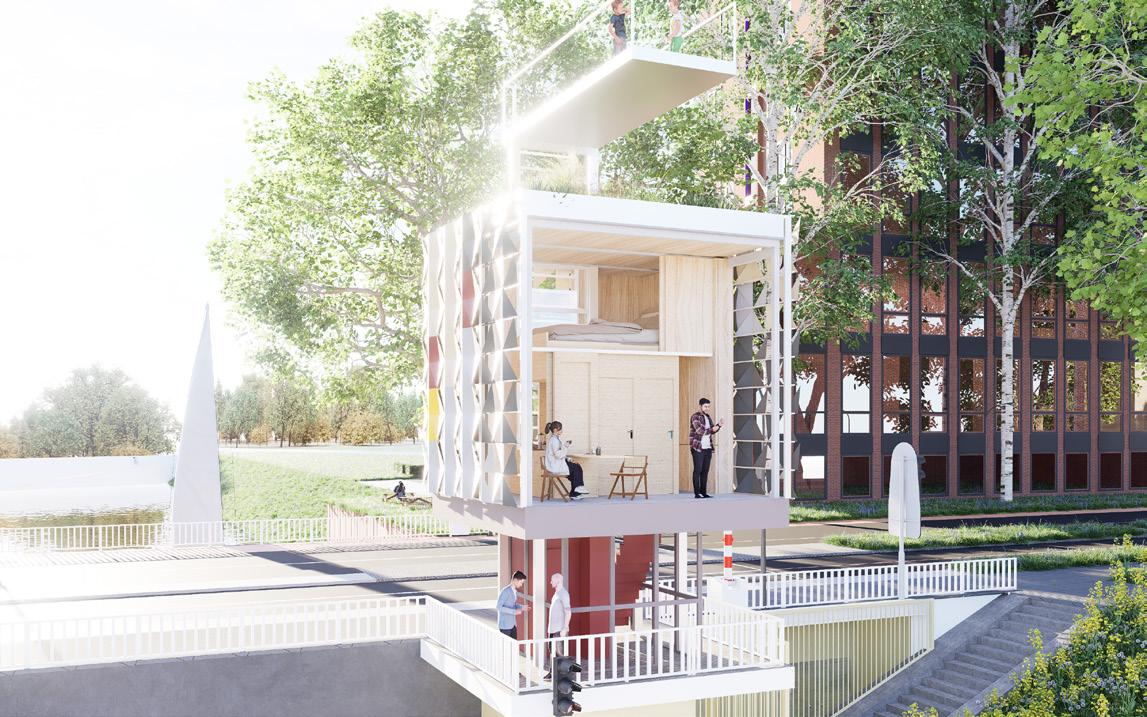
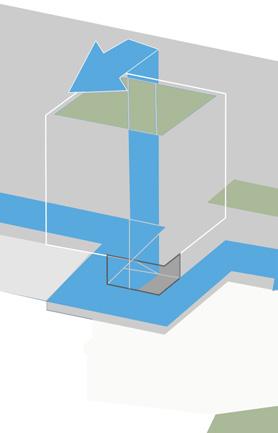
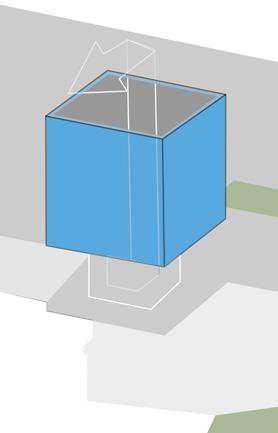

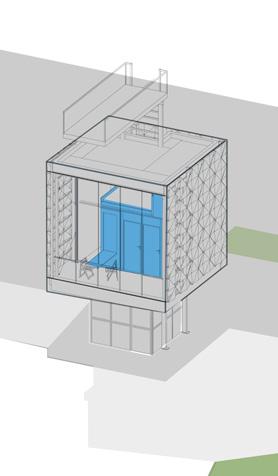
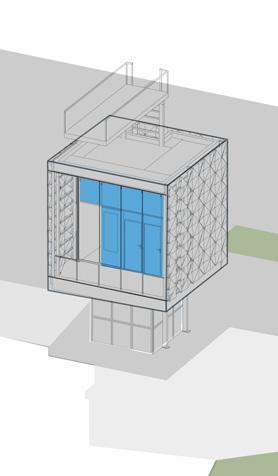
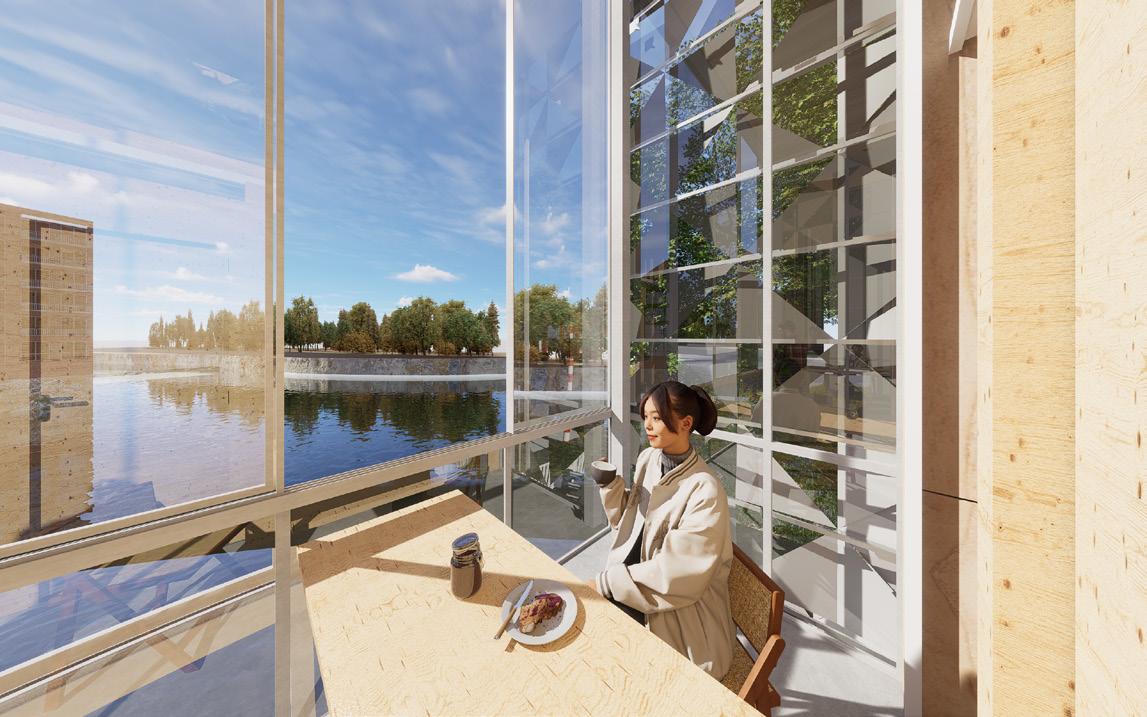
The Bridge House
View
View of the microhome from

The Bird on the Elephant
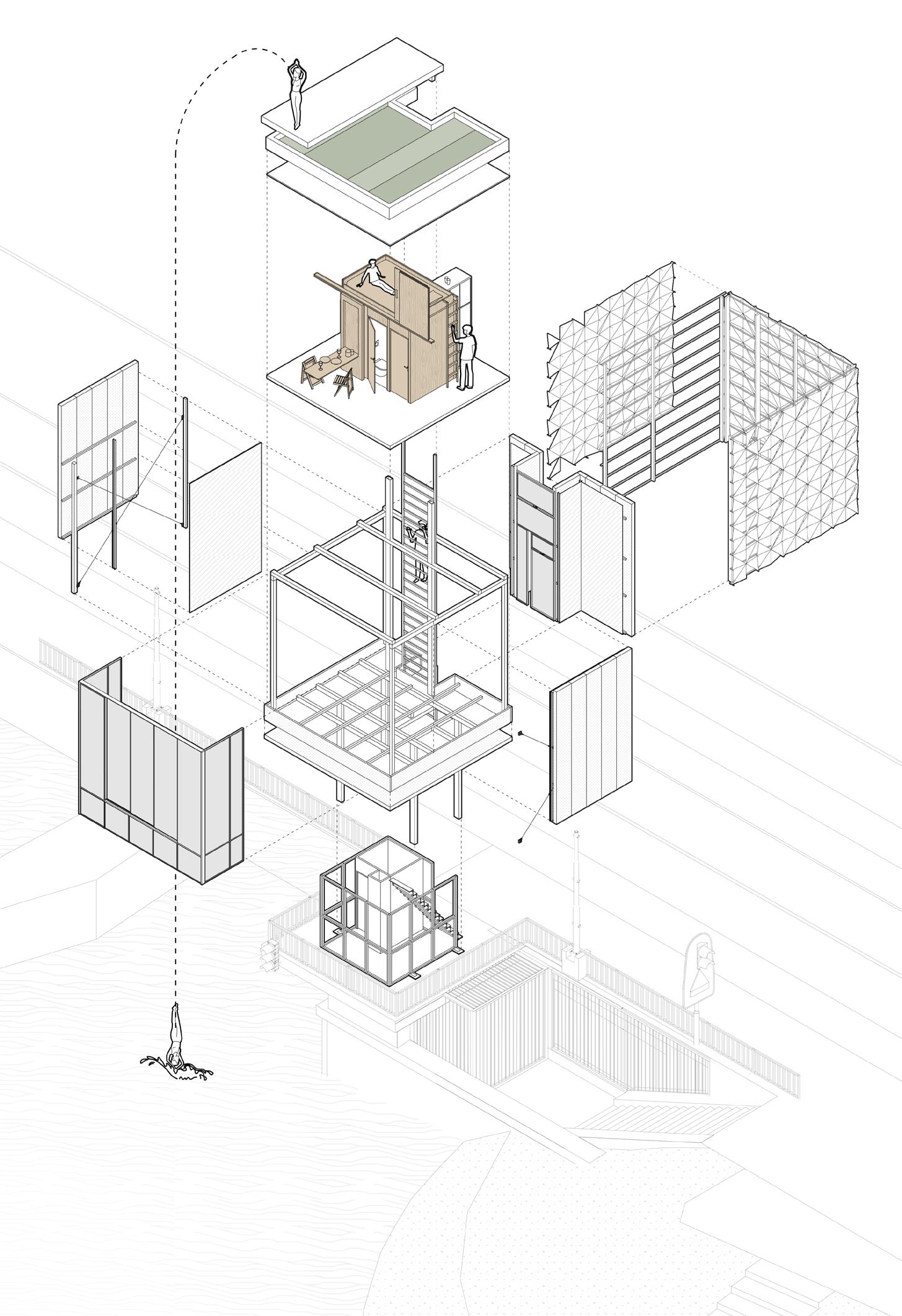
The microhome is placed on top of the bridge house through the addition of a structural steel system that reinforces the strength of the existing structure. These columns are then collated together with a series of different material configurations (mentioned in the exploded diagram on the left) from Kingspan. This isolates the interior of the microhome from the exterior.
The Second skin
As the bridge is a very active area, the intervention needs to take into consideration, the various attributes of comfort when living within it. From noise to light, a second skin placed on the microhome accounts for comfort while taking into account the energy needs of the microhome using solar panels and form a pattern inspired by the oxpecker on the elephant.
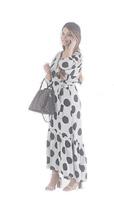
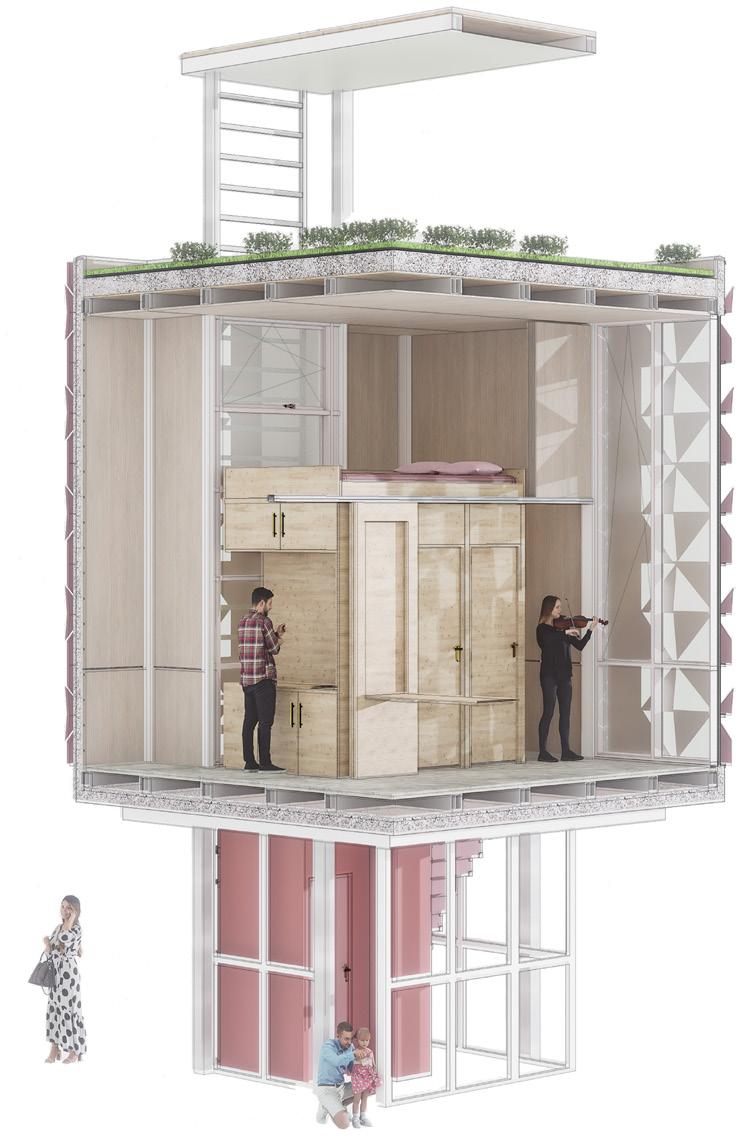
The second skin also serves the purpose of creating an environment that is bird-friendly through the introduction of uneven and non reflective surfaces
The Core Kingspan wall panels with hollow floor configurations and roof insulation create a pleasant internal environment. Within this envelope sits the core, a functional replicable space that hosts all the necessary amenities and can be placed on any flat roofed bridge house. This core, made of wooden panels holds the kitchen a bathroom, the entrance staircase, the bed and a ladder. Any other necessities would be provided for depending on the users needs and wants and keeps the area around it flexible enough for said additions. A series of sliding panels carry any folding furniture for use, as an when needed.
