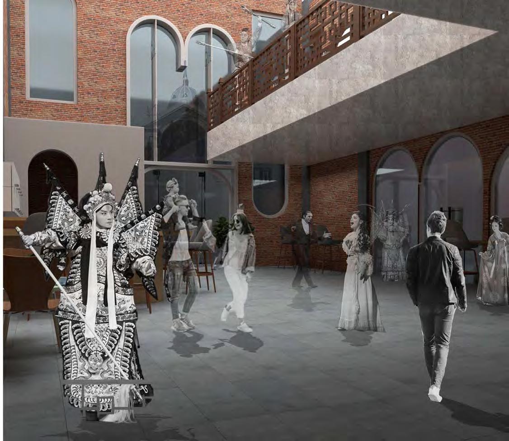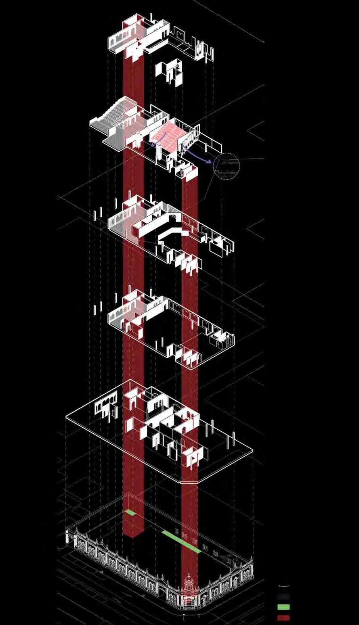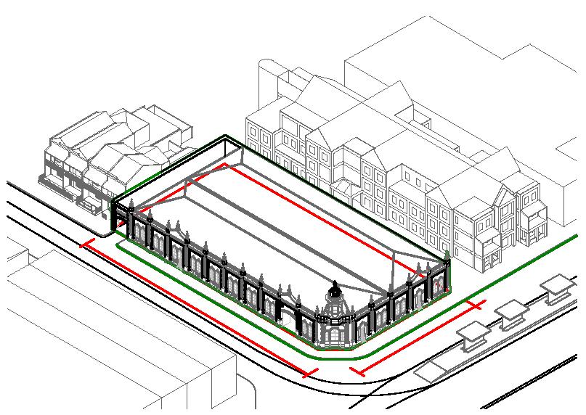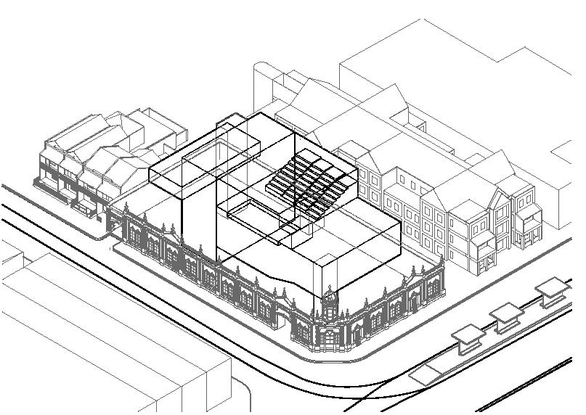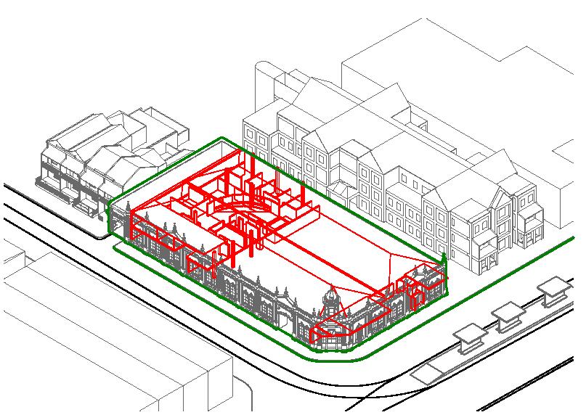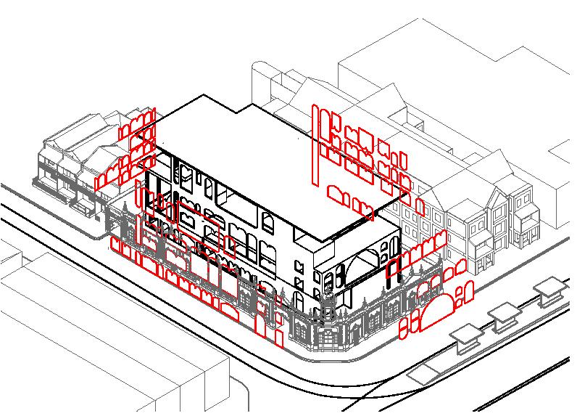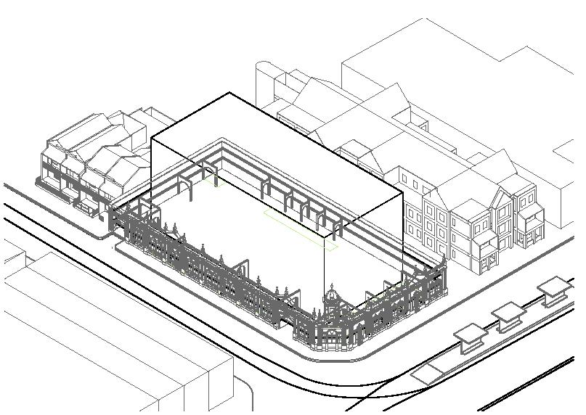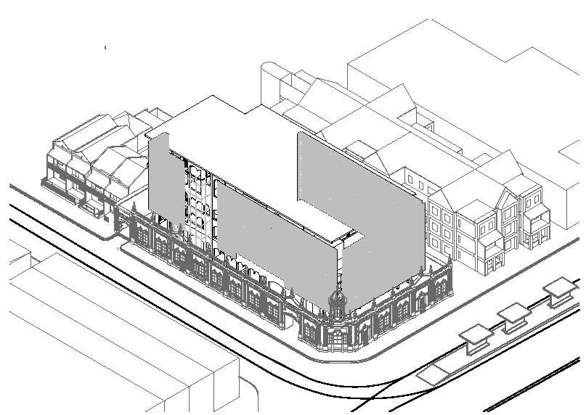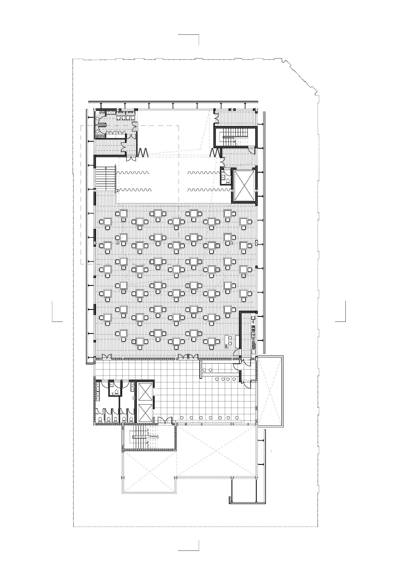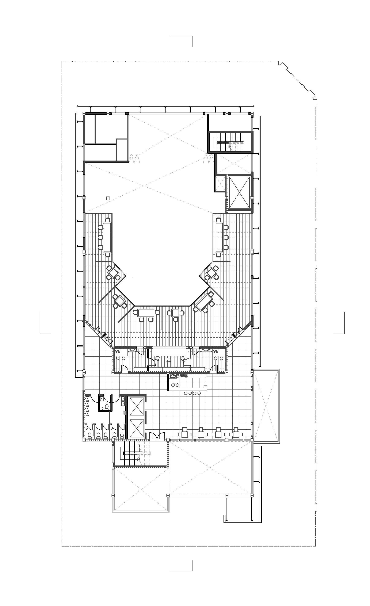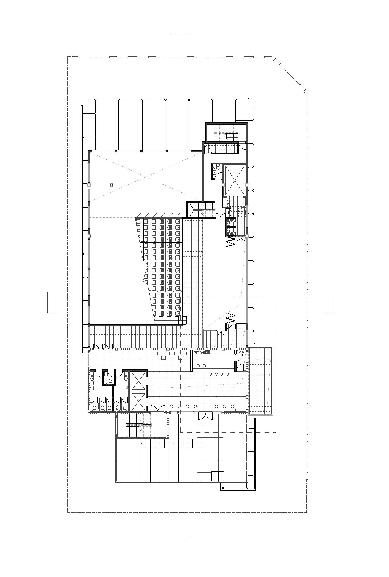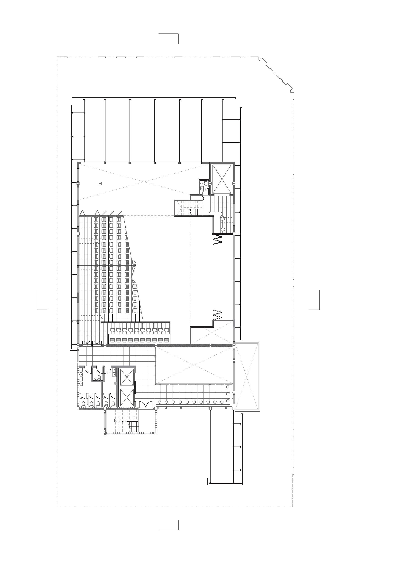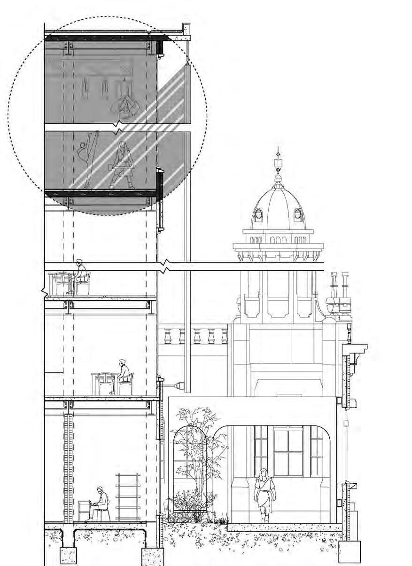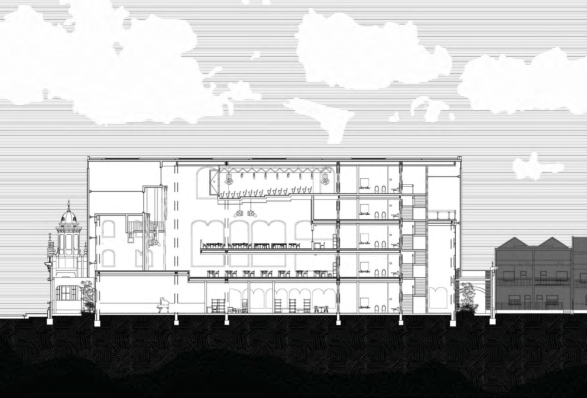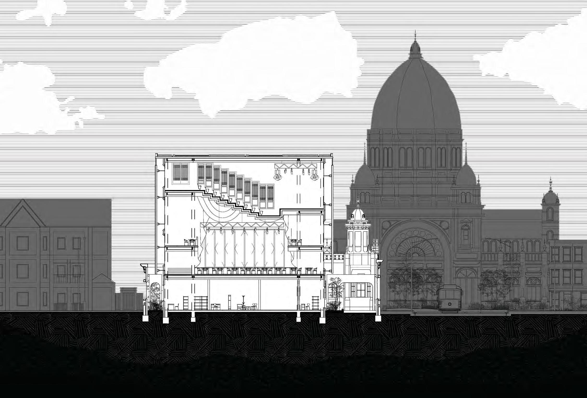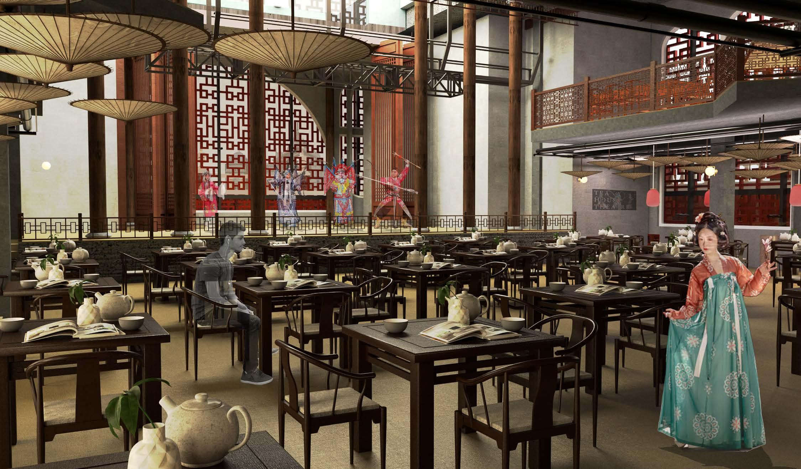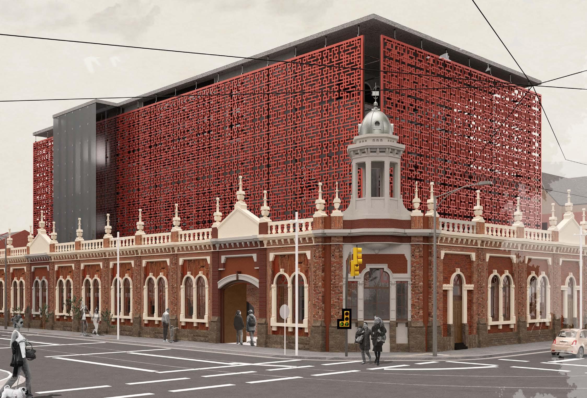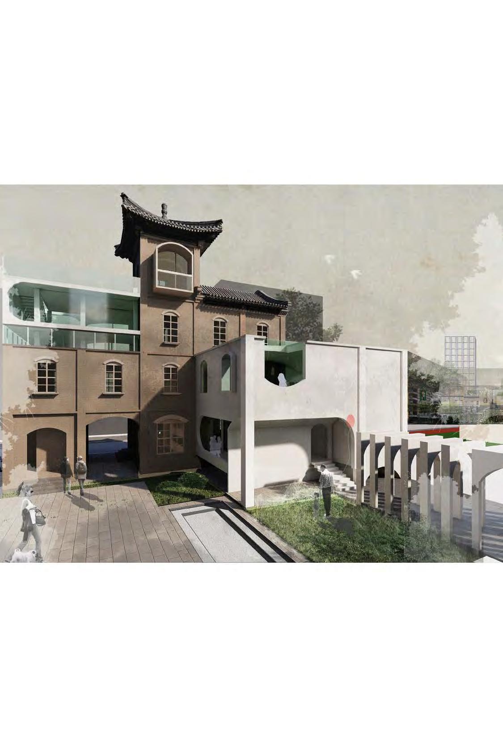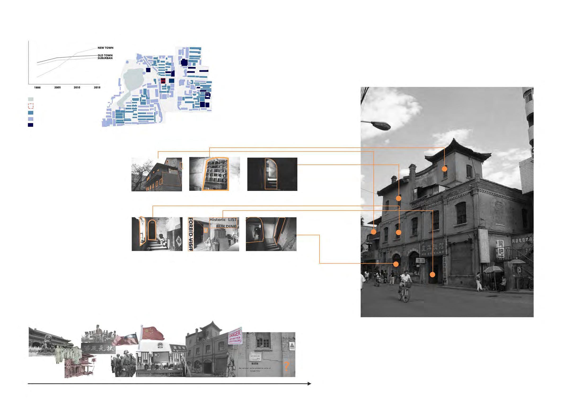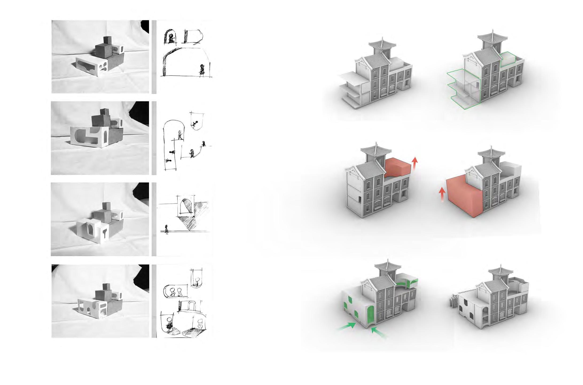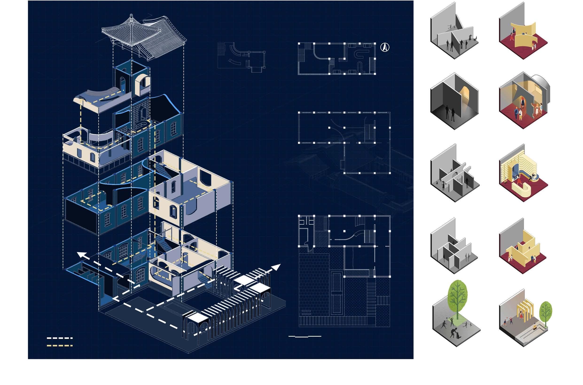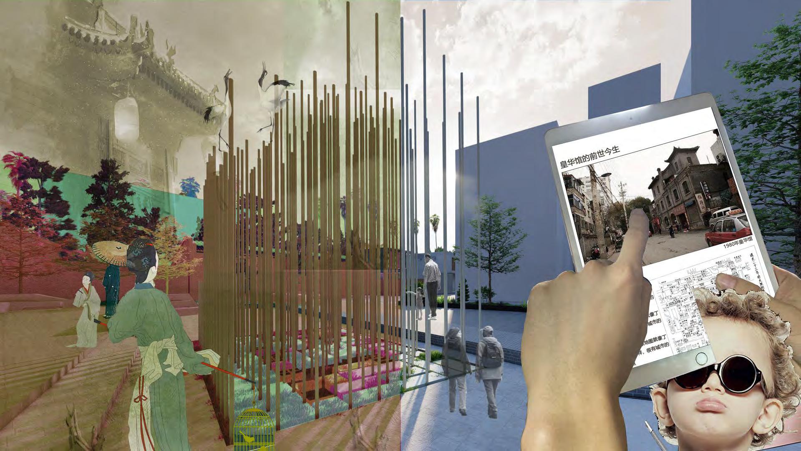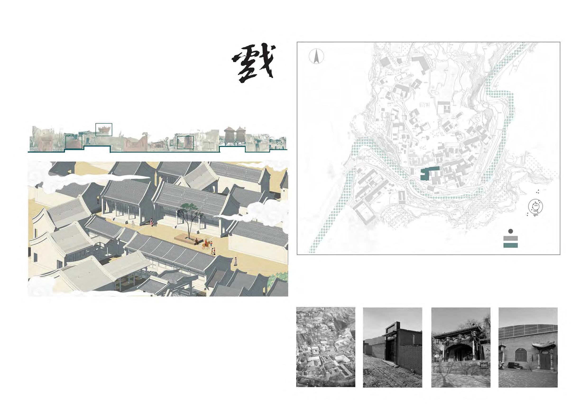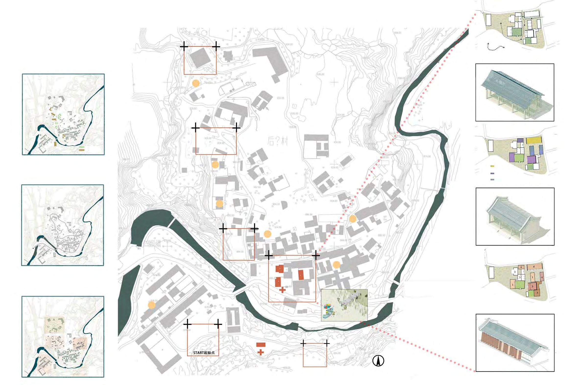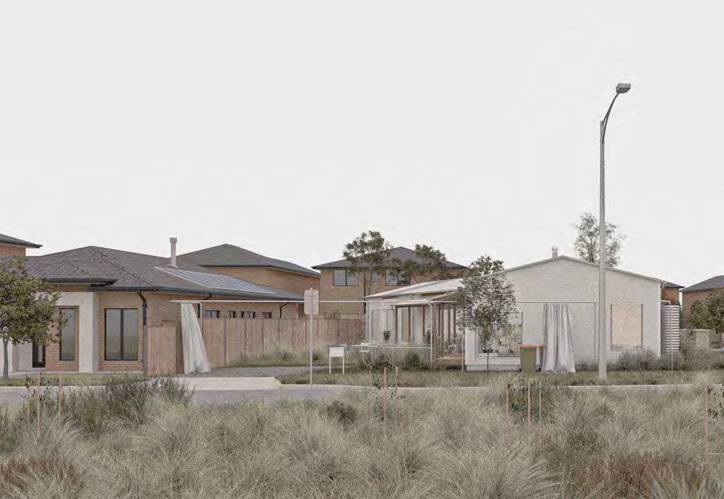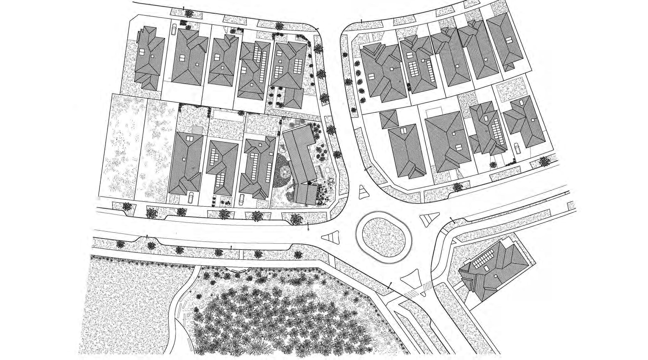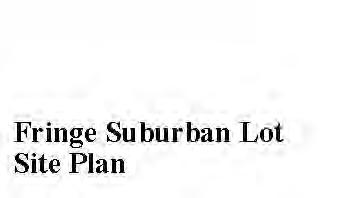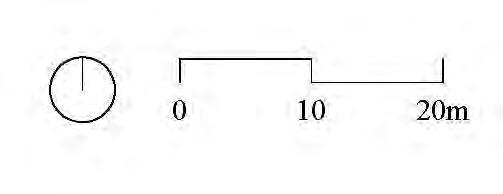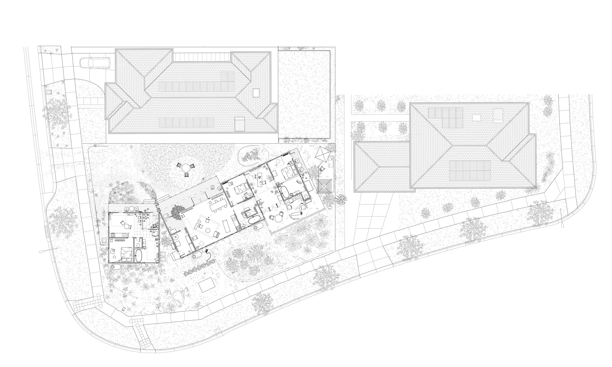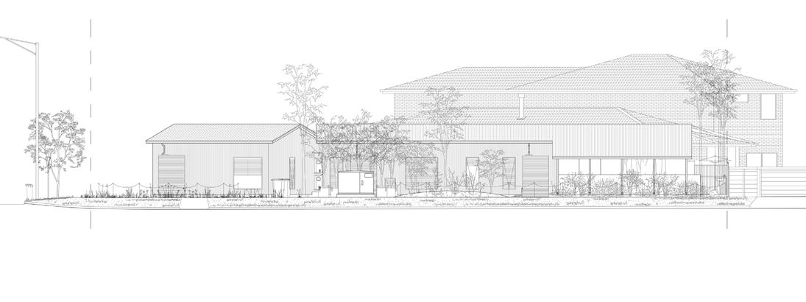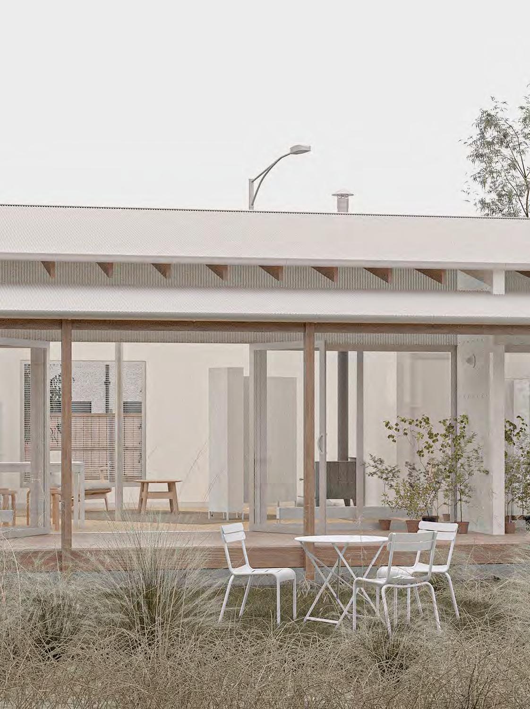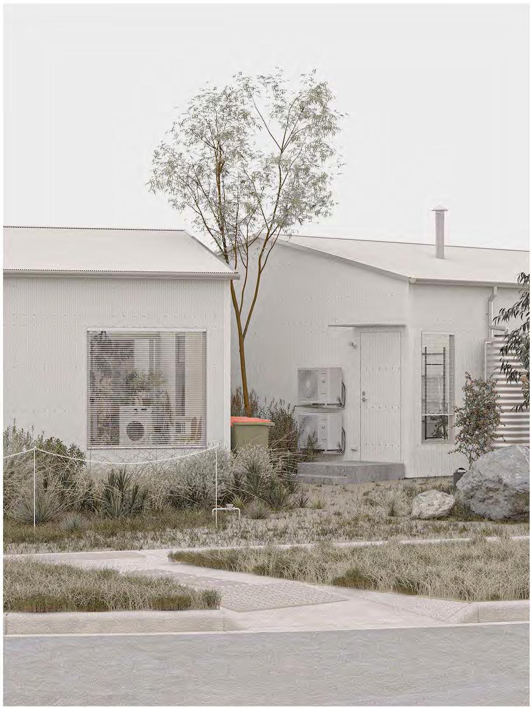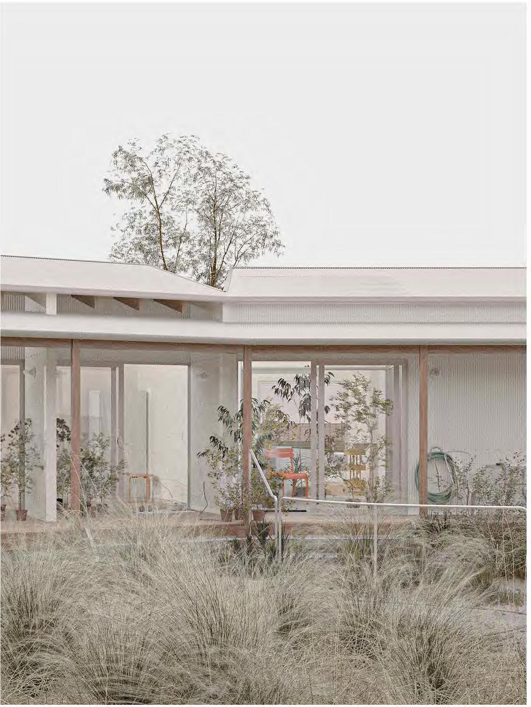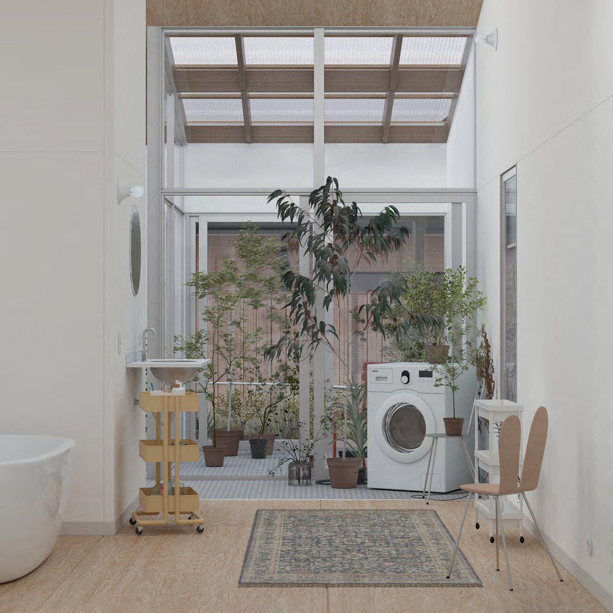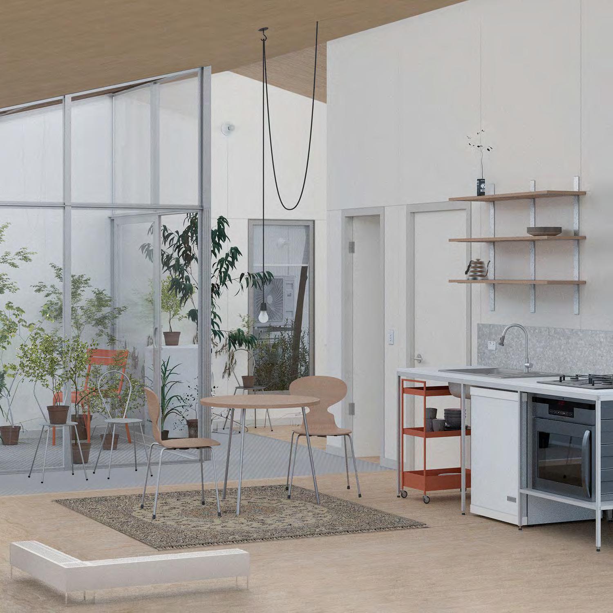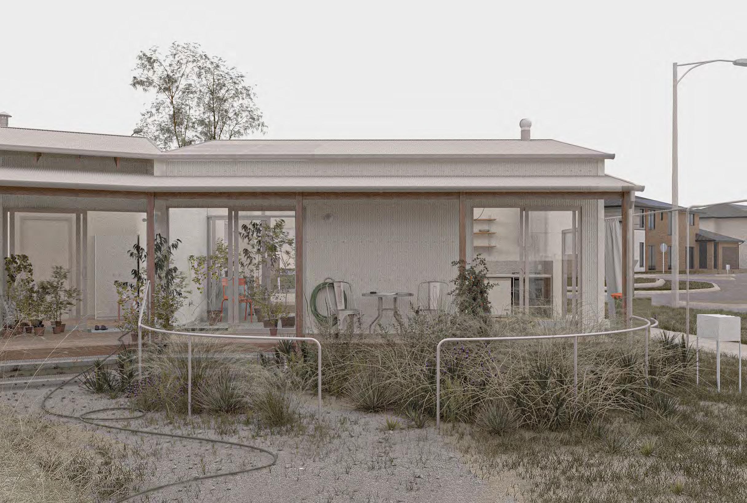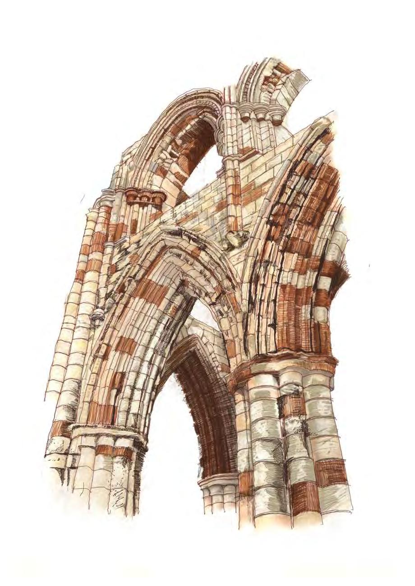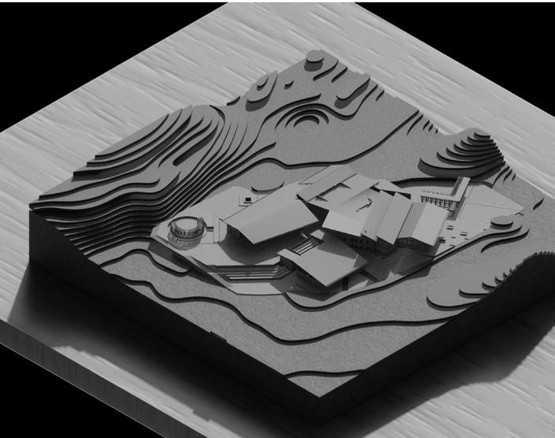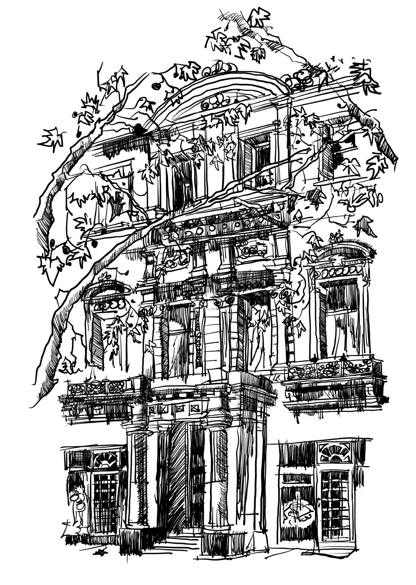WORKING PORTFOLIO
Xijie (Jarvis) Liu
Selected Works-2020
Phone: 0431768288
Email: xijieliu@outlook.com
PERSONAL STATEMENT
To whom it may concern:
I am writing to express my interest in the Graduate Architecture position, as advertised. With a Master of Architecture from the University of Melbourne and hands-on experience gained through various roles, including my tenure as a Project Tutor at AIE Studio, I am confident in my ability to contribute to your team. My technical expertise in architectural design, combined with my strong problem-solving abilities and effective communication skills, make me an ideal candidate for this role.
One of the core skills I bring to the table is my proficiency in architectural design and 3D visualisation. During my time at Qianhao Real Estate Co., Ltd, I collaborated closely with the design director, where I contributed to the brainstorming and development of comprehensive design plans. This experience honed my ability to create precise technical drawings and digital models using software such as Rhino and Autodesk CAD. These tools were integral in ensuring the accuracy and innovation of our project concepts, particularly in the Jiucheng Street reform project, where I played a pivotal role in maintaining focus and driving project progress.
Another essential skill I possess is effective project management. In both academic and professional settings, I have demonstrated my ability to lead cross-disciplinary teams and manage project timelines efficiently. At the Politecnico di Milano and Taiyuan University of Technology Rural Revitalization Workshop, I coordinated on-site analyses and managed the presentation of final deliverables, ensuring that all project goals were met with precision and within deadlines. My strong organisational skills allowed me to prioritise tasks effectively, resulting in the successful completion of these complex projects.
In addition to technical design and project management, I excel in communication and collaboration. At AIE Studio, I provided tailored instruction and support to students, guiding them in refining their design concepts and enhancing their portfolios. My ability to communicate complex ideas clearly and inspire creativity was instrumental in helping students achieve their academic and professional goals. This experience not only strengthened my teaching and mentoring skills but also solidified my ability to build positive relationships with colleagues and clients alike.
Beyond these core competencies, I bring additional skills that are highly relevant to the role. My expertise in Adobe Creative Suite, including Photoshop, Illustrator and InDesign, enables me to create compelling visual presentations that effectively communicate design concepts. I am also proficient in digital media management, utilising platforms such as Facebook, Twitter and Instagram to promote and share project updates. Moreover, my multilingual abilities in English and Mandarin enhance my capacity to work in diverse, international environments, further broadening my scope of collaboration and communication.
Other key skills and personal attributes I possess that I believe will help me succeed in this position are:
• Advanced knowledge in CAD Modelling and Digital Modelling.
• Creative problem-solving abilities with a focus on innovation and efficiency.
• Proficiency in site analysis and stakeholder communication.
• Strong work ethic, reliability and time management skills.
• Adaptability and continuous learning mindset, with a keen interest in emerging architectural trends.
• Team collaboration and leadership, fostering a positive and productive work environment.
Attached herewith is my resume for further details on my employment history and skills. I am excited about the opportunity to contribute to [Company Name] and further develop my architectural career. I would welcome the chance to discuss how my skills and experiences align with the needs of your team. Thank you for considering my application. I look forward to the possibility of contributing to your organisation's success.
Kind regards,
Xijie Liu
CONTEXT
WAKE UP HUANGHUA
Huanghua Pavilion, a microcosm of an old Taiyuan building. More and more old buildings are gradually forgotten, and finally disappear slowly. The purpose of this design is to save the forgotten old buildings. So that they can still be loved by people in modern times, and can also be integrated in the texture of the city.
DRAMA UTOPIA
SOFTEN HOUSE
The lot sits on a corner of a block across from a wetland nature reserve. Already a part of a mostly built-up suburban block, the site’s front is facing the edge of the development.
THE WESTERN AND EASTERN THEATER OTHER WORK
The building will be transformed into a public theatre in keeping with Melbourne's multicultural background. The building will create both held western and Eastern dramas theatre. In addition, community spaces will be provided for the residents of Melbourne City. Drawings & handmade
Chinese Opera is our national quintessence. It used to be particularly popular in China, and many people were addicted to Peking Opera, so much so that it made a movie that had a great influence on China for Peking Opera. But now there are very few people who like to listen to Peking Opera. Many people know that they simply know Peking Opera, so I hope that the seeds of Peking Opera can take root again in the soil of Peking Opera.
THE WESTERN and EASTERN THEATER
The cable tram engine house is transformed into a public theatre in keeping with Melbourne's multicultural background. The building will create both held western and Eastern dramas theatre. In addition, community spaces will be provided for the residents of Melbourne City.
Added a new Chinese-style facade to contrast with the original facade
Stack three theaters (East, West, and Outdoor Theater) Vertically
Based on the analysis of the site, the theatre will adopt the following three approaches. Firstly, developing the vertical space, secondly, creating a Chinese façade that contrasts and contradicts with the traditional façade, and thirdly, the audience in the three theatres (Eastern, Western and Rooftop Theatre) can establish a connection with the view in three directions. Finally, the western theatre can see the eastern theatre downstairs through its windows.
This thesis proposal aims to explore the possibility improvement to enhance and richer social and cultural experience in the Fiztory. By using unused public heritage space, could be converted into theatre space to meet the needs of Melbourne's cultural diversity.
WAKE UP HUANGHUA
LOCATION: HUANGHUA BUILING, TAIYUAN
COMMUNITY CENTER
INDIVIDUAL WORK
JANUARY 2020
Huanghua Pavilion, a microcosm of an old Taiyuan building. More and more old buildings are gradually forgotten, and finally disappear slowly. The purpose of this design is to save the forgotten old buildings. So that they can still be loved by people in modern times, and can also be integrated in the texture of the city.
The project is located in the center of Taiyuan City, Yingze District. Once full of brilliance here, but with the development of the city, more and more architectural space is not able to meet people's needs, more and more people choose to move to the new city to live. So it began to decline. A lot of people grow up here,and a lot of memories disappear with time. So in order to preserve this last memory, I will take Huanghua as a representative to explore the transformation and regeneration of new and old space.
In this once prosperous land, more and more people are reluctant to come here or even close to it, so we have done some preliminary investigations and found some problems about the current situation here.
First, from a big perspective, this is the old urban area of the city. With the development of economy and society, more and more people hope to go to the new urban area. Where there are sound infrastructure and many facilities, which can meet people's daily life. Therefore, the Huanghua Pavilion, which is located in the core of the old city, is hard to be mentioned.
Second, although it is a historical protection building, the lack of corresponding maintenance leads to the dilapidated inside and outside of the building, which is quite different from the previous magnificence. And after it was listed as a historical building, it became not popular with ordinary people, it was difficult to accommodate all people as before.
Third. The biggest feature of this building is its high walls, which give people a feeling of depression. I think the main reason for this problem is its architectural style and materials.
HUMANITIES RESEARCH
The Huanghua Pavilion has a long history. It was built in the Qing Dynasty and was originally a palace for the emperor to live here. Later it was the venue for the imperial examinations. It is the birthplace of the first university in Shanxi in modern times. In the modern revolution, different regimes settled the Taiyuan City Government here, so it was very prosperous in the past. In the middle of the twentieth century, it became a commercial center, and the Huanghua Pavilion still kept the prosperity of the past here. With the internationalization and the rise of China's economy, most cities have begun to build new urban areas, and Taiyuan is no exception. With the rapid development of the new urban area and the southward movement of the economic center, the Huanghua Pavilion began to decline. No one has used it for a long time, the wall is seriously damaged, and no one has repaired it. He is like an old man who does not rely on it.
It used to be a symbol of the city, then he was slowly abandoned and forgotten waiting for it to collapse. People always keep on pursuing, but he forgets the good things he used to know, and he only remembered the good things when he lost him. What I want to do is not to let this sorrow happen again.
ILLEGAL
TYPE ONE
The main feature of the first model is that many arched windows are opened on one side of the facade, so that it can not only have a certain connection and echo with the original building, but also increase the lighting problem in the building. The facade on the other side mainly adopts a T-shape, and opening a hole in the side of the building can give the building a light feeling, which contrasts with the solemnity of the building.
TYPE TWO
In this model, the main purpose is to increase indoor lighting, and at the same time hope to blur some architectural boundaries. The biggest feature is that in the old building you can see the scene in the new building, and from the old building to see the people in the new building, he will have a special interesting angle.
TYPE THREE
The characteristic of this model is the inlay of an arch element in a prominent mass. The characteristic of the old building is that it is flat and smooth, without any irregularities. So in this model, I want to try the impact of bumps on old blocks.
TYPE FOUR
The purpose of this is to ponder the effect if the performance of the new body is rejuvenated. The characteristics of the old body are solemn and repressive. So in order to make the new body have better effect, I will choose the element opposite to his effect, such as lightness and vitality to collide with it, so as to have a better effect.
Firstly,building site condition
Thirdly,after years of transformation, the old building has a chaotic internal structure, which is narrow and difficult to use.
Fifthly,the new space well considers the problem of lighting, and at the same time, how to add sun lighting to the transformation of the old building.
Secondly, taking considered into the factors including light amd ventilation.
Fourthly,add new space to help increaseing big spaces of the old building renovation, and emphasize the architectural characteristics which is the tower.
Sixthly,The arch elements extracted from the old building are used in the new building, so as to increase the connection between the old and new spaces
The true cultural inheritance is not to repair the damaged buildings and then let people gradually forget about them. True heritage protection should be to adapt traditional buildings to current needs and allow people around to have more opportunities to interact with historical buildings. Only by allowing people to participate in the use of buildings can we truly protect historical buildings.
UTOPIA
Chinese drama is the cultural treasure of the Chinese nation. It has a strong cultural heritage and audience base in China. It was once popular on the vast land of China. He derived different dramas with regional characteristics in different regions, especially in Shanxi. Traditional operas in Shanxi have developed very well in the past few hundred years, but with the trend of internationalization, operas have become less popular among young people, so I hope to design a opera utopia to restore this traditional opera culture.
PINGYAO TOWN, SHANXI PROVINCE PLANNING DESIGN OF SCENIC TOURIST AREA TRASFORM
INDIVIDUAL WORK
AUGUST 2019
SITE AREA
PROJECT: CHINA DRAMA FESTIVALHOUGOU,SHANXI,CHINA
Facing the weak cultural attraction and economic stagnation of Hougou ancient village.We decided to attract tourists in the form of traditional drama and modern drama.
It is the vision of young people, mainly divided into three steps. First, artists enter.Set up professional venues to attract professional and amateur tourists.The third is to combine the local characteristics of caves to make a home stay for tourists. Create a drama atmosphere and introduce various dramas in or around Shanxi to.Traditional or contemporary art form innovation, the purpose is to make Yuci hougou.
The district has become the hometown of Shanxi intangible cultural heritage drama, building a national brand and promoting drama culture.
Disadvantage: low quality of project development
Inadequate utilization of traditional building resources
The venue is not distinctive enough
Advantage: There are a lot of traditional buildings with strong cultural heritage.
There is a strong drama culture around the project.
Make friends with opera, integrate traditional drama into characteristic architecture, and build Hougou village into opera heritage site. Through the opera workshop and various forms of theater, combined with the local unique cave to make a drama town with Shanxi characteristics.
ANALYSIS
INHERIAGES RESOUCES
PEAK THEATRE
CHARACTERISTIC
The lot sits on a corner of a block across from a wetland nature reserve. Already a part of a mostly built-up suburban block, the site’s front is facing the edge of the development.
The lot’s boundaries are determined by two houses to its North and West, and by the two roads on its South and East. The site has slight elevation but has otherwise been flattened in preparation for construction. With a double cranked long edge, the lot is odd, its area exceeding those typical to its neighbours. A power box carves a rectangle into its roadside boundary. A fence used to encircle the lot on all sides but the one overlooking the wetland.
One Obvious Entrance, the Other More Subtle
Hinge door and sliding door alike — side, back, subtle or formal — entry proper doesn’t just lead into the house but directly into the specific rooms it houses.
An Almost Familiar Suburban Layout in Atypical Room
Kitchen, living and dining like furniture congregates between a free standing, cast iron heater in a typical and large volumetric area in a atypical open plan fashion. The large open rooms area isn’t defined so much by its boundary but demarcated by a rug, a couple of cabinets and a column. It mostly faces inward out, not outward in.
Drawing and model-making are fundamental practices in architecture that deeply influence both the design process and the final outcome.
Drawing allows architects to explore ideas visually, translating abstract concepts into tangible forms. Through sketches and diagrams, architects can quickly iterate on ideas, exploring spatial relationships, proportions, and the overall feel of a design. Drawing serves as a form of thinking, where ideas evolve on paper.
Model-making provides a three-dimensional understanding of space, scale, and materiality.
Physical models enable architects to experiment with form, light, and shadow in a way that twodimensional drawings cannot. Models can reveal design flaws or opportunities that might not be apparent in drawings.


