

Alayo-Reyes
ARCHITECTURE PORTFOLIO
Savannah College of Art and Design Gensler
Ximena

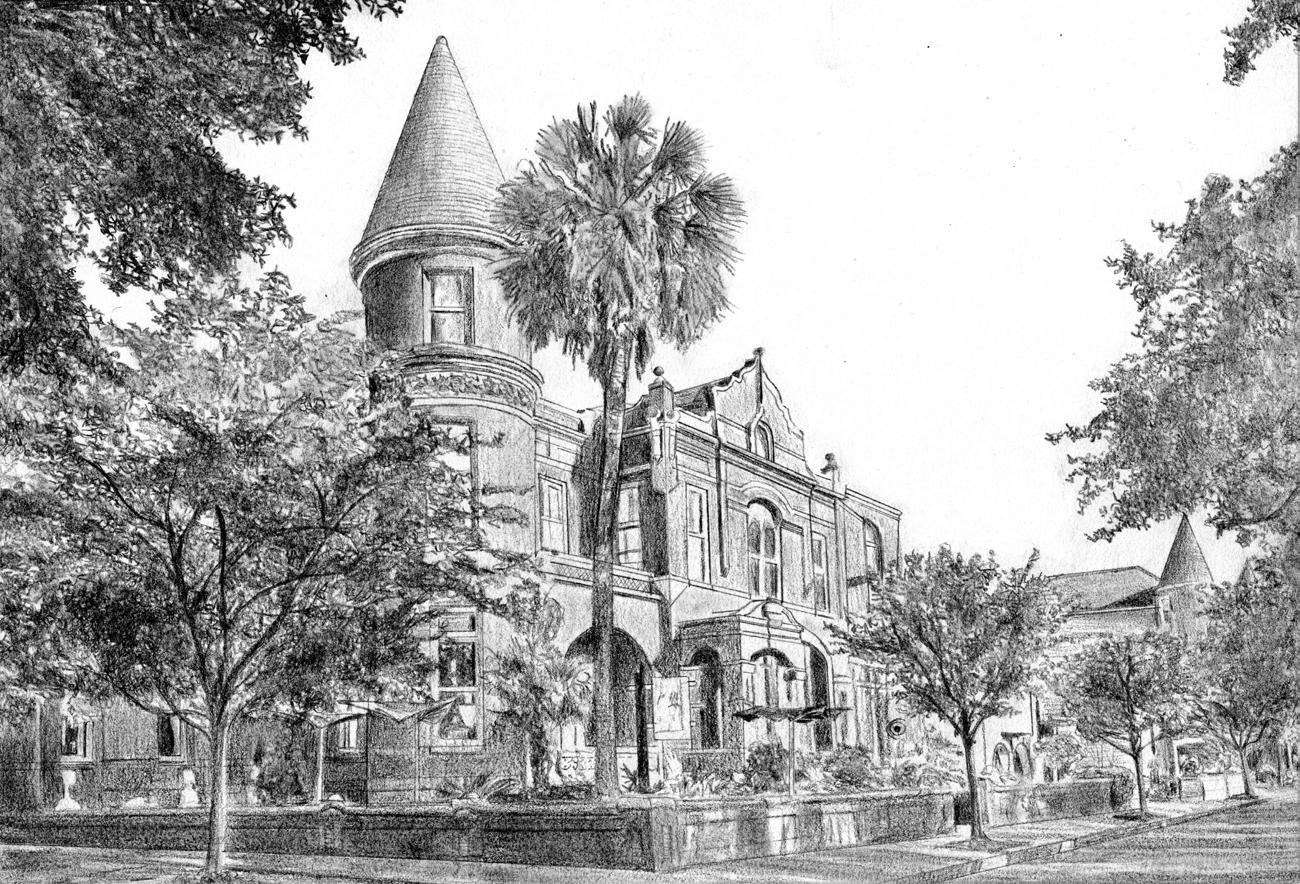
THE TRANSFORMATIVE POWER OF DESIGN
Architecture has the potential to break beyond conventional limits, turning the built environment into a powerful force for positive change. By deconstructing preconceived notions and reconstructing them into innovative solutions, design can address pressing social and environmental challenges. Through a strategic blend of
innovation and empathy, it crafts spaces that are sustainable, resilient, and enhance community well-being. This approach not only fosters meaningful connections and collective progress but also demonstrates architecture’s capacity to drive impactful transformation and inspire new possibilities for a better future.
Z-TOWER
Gensler-Office/Retail
CULTURAL ARTS CENTER
SCAD-Structural Application
OUTDOOR WELLNESS CENTER
SCAD-Human Centered Design
BILLBOARD RESIDENCE
SCAD-Spatial Relationships
CREEKSHOW
Gensler-Lighting Exhibition
NEURODIVERSE MUSEUM
SCAD-Comprehensive Design
INTERGENERATIONAL LIVING
SCAD-Urban Context
NATURE OBSERVATORY
SCAD-Site and Environment
GALLERY HOTEL
SCAD-Form, Space, and Order
Gensler-3D Printed Garments

01.
Z- TOWER
Professional Project - Unbuilt
Firm: Gensler
Location: Austin, Texas
Use: Office/ Retail
Area: 738,000 sf
Year: 2022

CONTEXTUAL ANALYSIS
Block 16 is strategically positioned in the dynamic center of Downtown Austin, where San Jacinto Boulevard, Trinity, and Second Street converge. This landmark development offers 738,000 square feet of versatile office space, directly across from the Austin Convention Center. Designed with connectivity at its core, Block 16 not only boasts seamless
access to major city landmarks but also stands to benefit from its proximity to a future underground station for Austin’s CapMetro. This architectural emphasis on connectivity enhances the building’s role as a central hub, integrating sophisticated design with unparalleled accessibility to create a truly interconnected workspace environment.









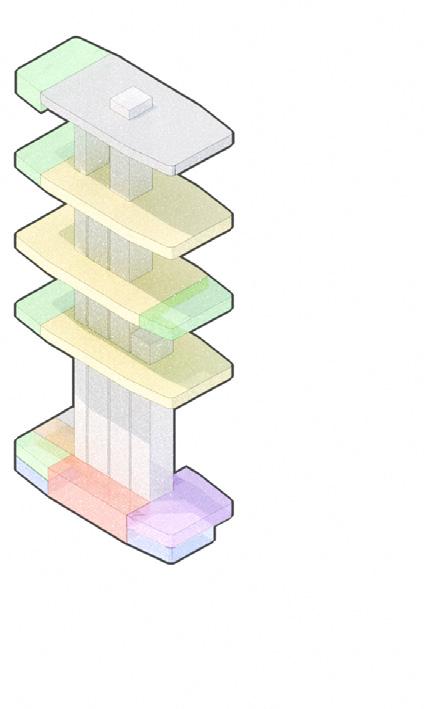







PROGRAM DEVELOPMENT
The program development of the building showcases three office tiers, each complemented by a dedicated amenity floor. The ground levels are designed to energize the streetscape, featuring vibrant retail spaces, a cutting-edge fitness center, and a pet-friendly green terrace that fosters community engagement. The office floors are enhanced by 1,000-square-foot terraces on both the east and west sides.
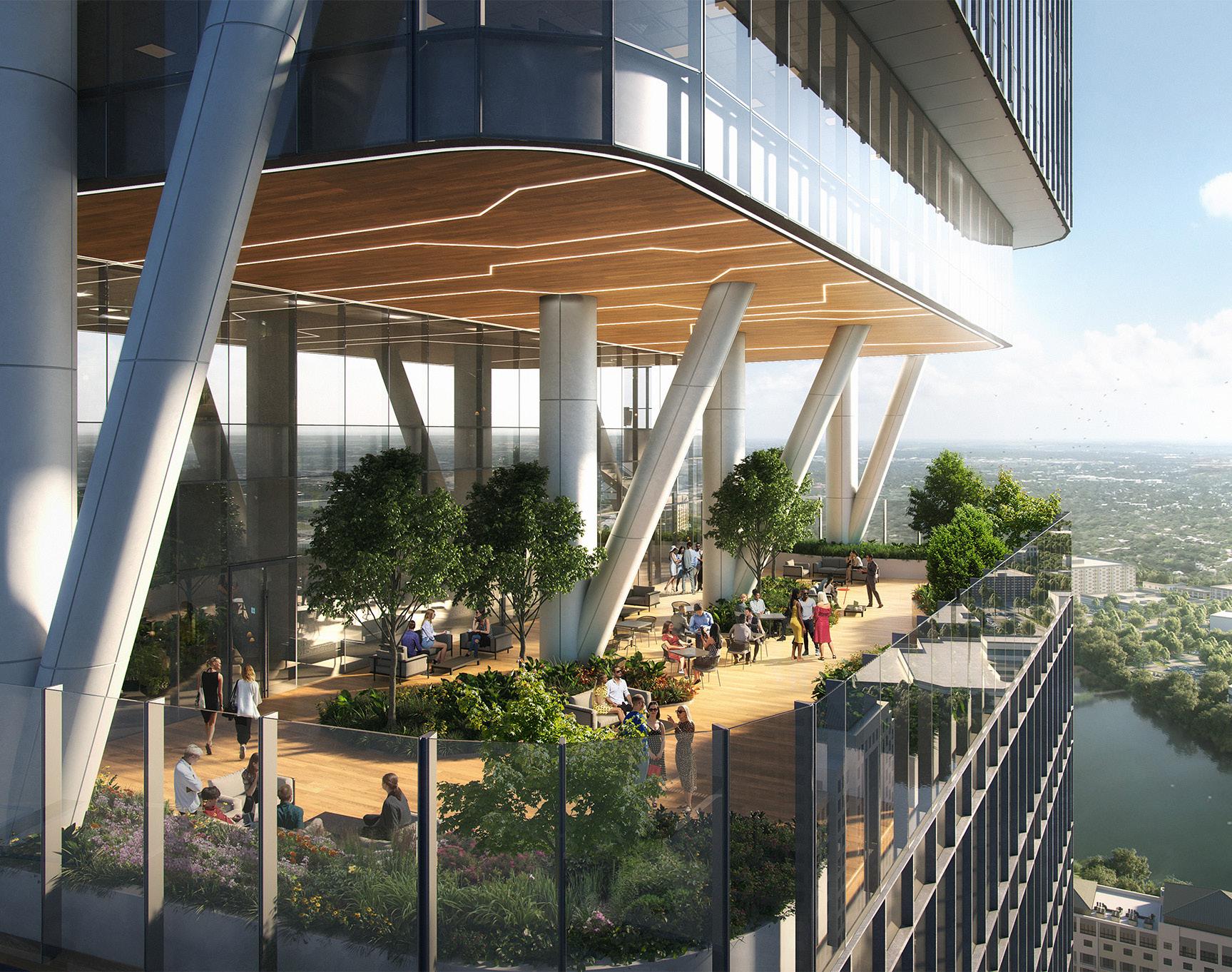

GROUND FLOOR
The lobby, opening onto 2nd Street between San Jacinto and Trinity, is bordered by two retail F&B spaces. Together with the anticipated CapMetro station, this design will maximize connectivity to the Austin area.

TYPICAL OFFICE SPACE
Each office space offers between 26,500 and 31,500 square feet of rentable area per floor, featuring a nearly 42-foot clear structural span.


TYPICAL AMENITIES
A harmonious blend of approximately 20,000 square feet of interior workspace is complemented by 3,000 square feet of stunning terrace spaces, offering unobstructed eastern and western views of Austin.

NEURODIVERSE MUSEUM
School: Savannah College of Art and Design
Studio: Comprehensive Design
Location: Mountain Creek, New Jersey
Use: Cultural Area: 98,000 sf
Year: 2021
CONTEXTUAL ANALYSIS
The project translates the gradient of Autism into an architectural experience designed to support individuals with ASD, fostering both well-being and connections. The sensitivity spectrum is divided into hypo- and hypersensitivity zones, each tailored to specific functions. Sensory zoning is prioritized to ensure clear organization, segment -



NEURODIVERSITY INCLUSION
TO FOSTER ACCEPTANCE OF EVERY NEURODIVERGENT INDIVIDUAL, PROMOTING EMPATHY AND SUPPORT FOR ALL.

ing the space according to four senses to provide appropriate sensory cues. Spatial sequencing is carefully planned to facilitate social interaction, enhance predictability, and ensure smooth transitions. Crucially, designated respite areas offer relief from sensory overload, creating a balanced and accommodating environment.



TO HELP INDIVIDUALS WITH AUTISM ACHIEVE THEIR FULL POTENTIAL BY ENHANCING THEIR SOCIAL INTERACTION SKILLS. SOCIAL CONNECTION

HYPOSENSITIVITY



LIMITEDINTERACTION
INDIRECT ONE-ONONE INTERACTION


MODERATE HYPOSENSITIVITY
HYPOSENSITIVITY
SEVERE HYPERSENSITIVITY
MODERATE HYPERSENSITIVITY



DIRECT ONE-ONONE INTERACTION




INDIRECT GROUP INTERACTION
HYPERSENSITIVITY

COMPARTMENTALIZATION
THE BUILDING IS METICULOUSLY ORGANIZED INTO DISTINCT ZONES, EACH DESIGNED TO SERVE A SPECIFIC FUNCTION AND PROVIDE A UNIQUE SENSORY EXPERIENCE.

SENSORY ZONING




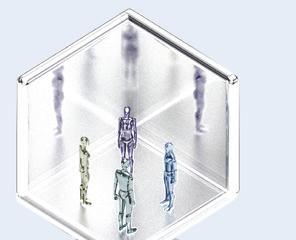
OPENINTERACTION

DIRECT GROUP INTERACTION
Program shaped by four senses, levels of sensitivity, and levels of interaction

SPACES ARE ORGANIZED ACCORDING TO THEIR SENSORY QUALITIES AND STIMULUS LEVELS, PROVIDING CLEAR SENSORY CUES AND MINIMIZING AMBIGUITY.
THE AREAS ARE ARRANGED IN A THOUGHTFUL SEQUENCE, FACILITATING A SMOOTH TRANSITION BETWEEN ACTIVITIES WITH MINIMAL DISRUPTION AND DISTRACTION.
VESTIBULAR EXHIBITION TACTILE EXHIBTION VISUAL EXHIBTION AUDITORY EXHIBITION

A RETREAT SPACE OFFERS A CALMING ENVIRONMENT WITH MINIMAL DISTRACTIONS, HELPING USERS RECOVER FROM OVER-STIMULATION.
ESCAPE
SPATIAL SEQUENCING


PROGRAM DEVELOPMENT
The design integrates program organization that reflect a spectrum of sensory experiences. The building is divided into four distinct zones, each addressing a different sense that impacts individuals with ASD. Its shape, featuring four mirrored wings, defines sensory zones, offering environments tailored to both hyper- and hypo-sensitivity. Social interaction levels are structured through spatial sequencing, with escape spaces provided in each wing.





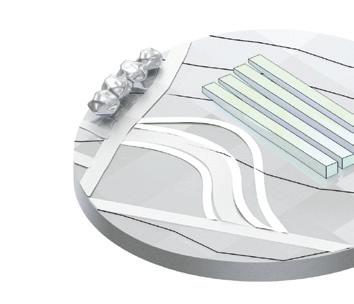


SENSES
COMPARTMENTALIZED BY THE SENSES: A MODULAR LAYOUT HARMONIZED WITH THE TOPOGRAPHY.

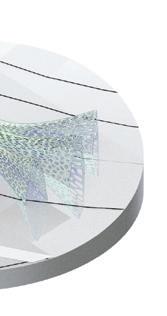
THE STEEPLY SLOPED ROOF EFFECTIVELY MANAGES PRECIPITATION, ENHANCING WATER AND SNOW RUNOFF.



GROUND AND UNDERGROUND LEVELS: HYPERSENSITIVE EXHIBITIONS; GROUND AND SECOND LEVELS: HYPOSENSITIVE EXHIBITIONS.


CROSS VENTILATION ENABLES A NATURAL BREEZE TO FLOW SEAMLESSLY THROUGH THE STRUCTURE.

























CONIFEROUS TREES OFFER YEARROUND SHADE, WHILE DECIDUOUS TREES PROVIDE SUMMER SHADE AND ALLOW WINTER SUNLIGHT.










RAINWATER HARVESTED FROM THE ROOF IS CHANNELED THROUGH GUTTERS INTO A STORAGE SYSTEM, PROVIDING FREE WATER FOR IRRIGATION.






HYPOSENSITIVE ASD

HYPERSENSITIVE ASD











SOUND REFLECTION


COMPLEX PATTERNS
LIGHT
REPLACING FLUORESCENT LIGHTING WITH INDIRECT NATURAL LIGHTING AVOIDS SENSORY DISTURBANCES

ACOUSTICS
ACOUSTICAL CONTROL VARIES ACCORDING TO THE LEVEL OF FOCUS REQUIRED WITHIN THE SPACE.

PATTERN FRACTAL STRUCTURES AND PATTERNS HELP CREATE A LOGICAL ORDER.
STRUCTURAL SYSTEM





SOUND ABSORPTION


SIMPLE PATTERNS DIFUSED LIGHT

The building’s fractal shell, inspired by a Voronoi diagram, optimizes strength with minimal density. In hyper-sensitive areas, the façade features smaller openings with a 30% window-to-wall ratio to limit stimulation. In hypo-sensitive zones, larger openings with a 70% ratio increase exposure and stimuli.

MINIMIZED TRANSPARENT SYSTEMS

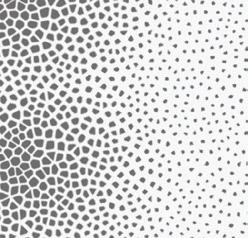



HYPERSENSITIVITY

HYPOSENSITIVITY



MAXIMIZED TRANSPARENT SYSTEMS
VORONOI EDGES / VERTEX VORONOI NODES
VORONOI CELLS
VORONOI SPACE / FORM






CULTURAL ARTS CENTER
School: Savannah College of Art and Design
Studio: Structural Application
Location: Savannah, Georgia
Use: Cultural
Year: 2020 CONTEXTUAL ANALYSIS
Located in a prominent square within Savannah’s historic downtown grid, the cultural arts center provides a modern counterpoint to the surrounding colonial architecture. It acts as a dynamic space for celebrating the city’s culture, while fostering community identity and

cohesion through art. The design incorporates passive and active sustainability strategies and is built to withstand extreme weather and disasters, ensuring resilience and protection for the community.


COMMUNITY
The cultural arts center, situated in one of downtown Savannah’s iconic squares, offers a contemporary contrast to the surrounding colonial architecture. It invites the community to celebrate the city’s culture while strengthening its identity through art. The building incorporates both passive and active sustainable design strategies and is resilient to extreme weather and disasters, ensuring protection for the community.





























THE HIGH, POINTED ARCHES OPEN THE SPACE TO THE PUBLIC, WHILE THE FACADE GRID FEATURES A SKEWED INTERPRETATION OF SAVANNAH’S ORTHOGONAL GRID.

THE TRANSPARENT DESIGN ENHANCES VIEWS OF THE HISTORIC DISTRICT, SUPPORTS DYNAMIC LED LIGHTING EFFECTS, AND IMPROVES INDOOR ACOUSTICAL PERFORMANCE.























FUNNEL STEEL COLUMNS


THE STRUCTURE DRAWS INSPIRATION FROM THE VAULTED ARCHES OF SAVANNAH’S GOTHIC ARCHITECTURE, PRESERVING THE HISTORICAL ESSENCE OF DOWNTOWN.




THE ROOFTOP SPACE MAXIMIZES VIEWS OF THE RIVER AND MINIMIZES AMBIENT NOISE, CREATING A SERENE ENVIRONMENT FOR EVENTS.


















THEATHER IN THE ROUND
THE THEATER ENHANCES CIRCULATION WITHIN THE BUILDING, WHILE THE HIGH ARCHES SEAMLESSLY TRANSITION THE SPACE FROM PRIVATE TO PUBLIC.





THE FUNNEL COLUMNS FEATURE COMPARTMENTALIZED AREAS DESIGNED TO HOST EXHIBITION SPACES FOR LOCAL ART INSTALLATIONS.
DIAGRID FACADE
ART GALLERY
ROOFTOP AMPHITHEATER
ETFE FACADE

CULTURE
The building is designed as a creative platform, celebrating community traditions and history through art. It functions as a work of art itself, providing space for diverse exhibitions and cultural events. By integrating with Savannah’s historic grid and engaging with the square, it offers a fresh perspective on the city’s historic district.


TESSELLATED ETHYLENE TETRA FLOURO ETHYLENE(ETFE)

MULTI FOIL CUSHIONS
INCREASE THERMAL CONFORT AND REDUCE ENERGY CONSUMPTION

COLORED FOIL REDUCE GLARE, MAINTAIN LIGHT TRANSMISSION, AND ENHANCE INSULATION


LIGHTWEIGHT STRUCTURE REQUIRES LESS STRUCTURAL STEEL, REDUCING CARBON DIOXIDE
SELF CLEANING PROPERTIES ASSURE LOWER MAINTENANCE COSTS



















































PHOTOVOLTAIC CELLS
POSITIONED BASED ON SUN EXPOSURE TO HARVEST SOLAR ENERGY

LOW OXYGEN INDEX GIVES ITSELF EXTINGUISHING PROPERTIES

RESILIENT TO EXTREME WEATHER
FIRE RESISTANCE ETFE PASSES INTERNATIONAL STANDARDS


ENVIRONMENTAL SUSTAINABILITY
The project minimizes environmental impact by conserving resources, reducing waste, and enhancing structural resilience. It optimizes sun and wind orientation for efficient daylight and ventilation while incorporating renewable solar energy systems to further reduce energy consumption. The building is designed to enhance hazard mitigation by minimizing the impact of climate-related disasters like hurricanes, floods, and fires, ensuring community protection.














NORTH FACADE
SOUTH FACADE
EAST FACADE
WEST FACADE


INTERGENERATIONAL LIVING
School: Savannah College of Art and Design
Studio: Urban Context
Location: Jacksonville, Florida
Use: Residentisal/Mix-use
Year: 2020

CONTEXTUAL ANALYSIS
Downtown Jacksonville is marked by civic and commercial buildings but lacks residential towers, leading to a diminished sense of community as people move to the suburbs. This residential project aims to revitalize the city core by fostering intergenerational connections through innovative and thoughtful architecture.
CREATING A SENSE OF PURPOSE
OPTIMIZE BODY FUNCTION THROUGH PHYSICAL EXERCISE.
INSPIRING EXPLORATION AND CURIOSITY TO SHARE KNOWLEDGE AND SKILLS.





































































SKY LOUNGE

OUTDOOR POOL

MULTIFAMILY HOUSING

URBAN FARM



FITNESS FACILITY
DINNING VENUE





ART ROOM

















PLAYGROUND




SPORTS COURT




INDOOR POOL




INDEPENDENT
SENIOR LIVING

SKYPARK SHARED BALCONIES




























GALLERY










LIBRARY

LOBBY



















ASSISTED LIVING

















INTEGRATING SENIOR LIVING KEEPS THEM CONNECTED AND SUPPORTED WHILE ENHANCING QUALITY OF LIFE AND PROMOTING INCLUSION.










ENCOURAGING INTERACTION BETWEEN SENIORS AND YOUNGER GENERATIONS TO REDUCE LONELINESS AND FOSTER BELONGING.















ENCOURAGING YOUNGER RESIDENTS TO CARE FOR OLDER RESIDENTS WHILE GAINING EMOTIONAL SUPPORT.





OPPORTUNITY FOR COMMUNITY INTEGRATION AND INTERGENERATIONAL RELATIONSHIPS TO ENHANCE SOCIAL COHESION.









TO REINTEGRATE GENERATIONS IN A SUSTAINABLE ENVIRONMENT, FOSTERING MEANINGFUL CONNECTIONS BETWEEN OLDER AND YOUNGER PEOPLE TO ENHANCE COMMUNITY PURPOSE.












PROGRAM DEVELOPMENT
Elderly-only facilities often struggle with social isolation, poorer health outcomes, and reduced health-promoting behaviors. This project redefines senior living by prioritizing generational integration, creating a socially sustainable community. By fostering cross-age connections and interactions, it enhances seniors’ quality of life and encourages meaningful, lasting relationships.

STRUCTURAL SYSTEM
The exoskeleton supports an open floor plan that integrates diverse programmatic elements, uniting users of all ages. The vertical circulation path encircling the building fosters interaction between residents and visitors, enhancing community engagement. This immersive path, enclosed by the exoskeleton, allows the public to appreciate the exposed structure and enjoy unique views of downtown Jacksonville.



CHANGING PERSPECTIVES
ENTRANCE TO OUTDOOR VERTICAL SPACES CONNECT BUILDING RESIDENTS WITH THE COMMUNITY.

TERRACES ARE LINKED BY RAMPS TO OPTIMIZE CIRCULATION.




CONNECTION
DUAL CONNECTIONS BETWEEN MIDRISE AND HIGH-RISE LEVELS ENHANCE INTERACTION IN COMMON AREAS.



TWISTING
ROTATING THE BUILDING MASS ENHANCES CITY VIEWS AND REDUCES LATERAL WIND LOADS.




THE MAIN ORIENTATION IS SOUTH TO MAXIMIZE SUNLIGHT, WHILE THE TERRACES MITIGATE DIRECT HEAT. NATURAL VENTILATION ACTIVATE
THE VOID CREATES AIRFLOW THROUGH THE TERRACES AND OUTDOOR SPACES.

WELLNESS CENTER
School: Savannah College of Art and Design
Studio: Human Centered Design
Location: Savannah, Georgia
Use: Civic
Year: 2019

CONTEXTUAL ANALYSIS
The communal space preserves the historic masonry walls from the old Savannah train station, minimizing resource use, waste, and material consumption. These original brick walls also function as a thermal mass, enhancing passive heating and cooling. The design intertwines traditional and innovative elements, honoring the historic character of the site while celebrating Savannah’s rich heritage.
ZONE
ZONE B








ZONE D






















EMOTIONAL WELLNESS SPIRITUAL WELLNESS
FOSTER A POSITIVE ENVIRONMENT.
FOSTER A DEEPER CONNECTION BETWEEN MIND, BODY, AND SOUL.
WELLNESS
DISSOLVE BOUNDARIES TO BUILD HEALTHY RELATIONSHIPS.












This project aims to create public leisure spaces that reduce stress and connect Savannah communities. The building features passive and active areas designed to enhance physical, emotional, spiritual, intellectual, social, and environmental well-being. Its layout supports artistic activities, art displays, reading, gatherings, meditation, relaxation, and exercise.
WELLNESS
PROMOTE PHYSICAL EXERCISE.
PROMOTE AN ECO-FRIENDLY LIFESTYLE.
INSPIRE CREATIVITY AND KNOWLEDGE.

















STUDENTS

MEDITATION SPACE



GATHERING AREAS

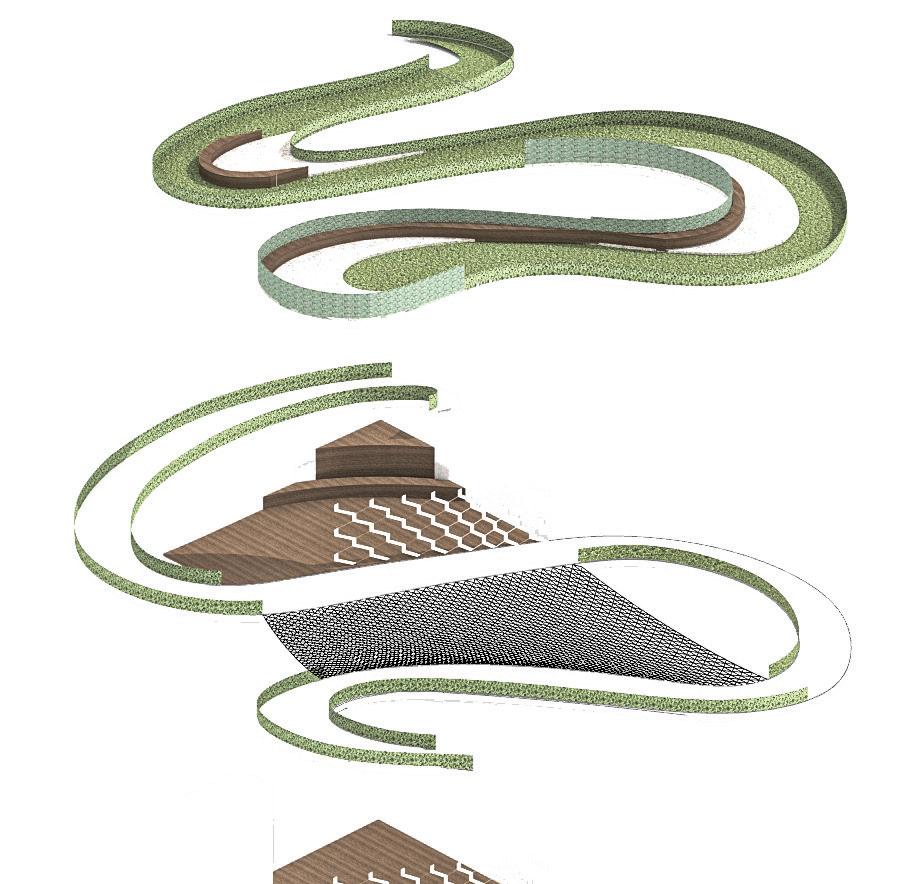


MAKER SPACE LIBRARY
RESTING AREAS


GALLERY




CONCEPTUAL DESIGN
The building offers an immersive experience, inviting engagement through its dynamic design that breaks away from traditional orthogonality. It integrates natural elements with shaded spaces for passive cooling and openings for light and ventilation. The curved ramp, with a 1:12 slope and 5-foot landings, meets ADA requirements, ensuring accessibility for all.





NATURE OBSERVATORY
School: Savannah College of Art and Design
Studio: Site and Environment
Location: Charleston, South Carolina
Use: Cultural
Year: 2019

CONTEXTUAL ANALYSIS
The structure offers a serene retreat for contemplation, integration, and interaction with our environment, fostering a deeper appreciation for ecological integrity. It encourages curiosity and exploration, inviting occupants to connect with the trees, ground, marsh, and river. As one moves through the building, it frames the landscape from various perspectives, enhancing awareness of the natural world beyond personal spaces and cultivating a meaningful connection with the surrounding landscape.




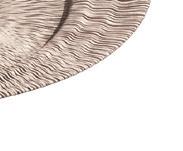
SHADING STRUCTURE:
GLUE LAMINATED TIMBER




LEVEL 1
GREEN ROOF
WOOD DECKING
ADA 1:20 RAMP
NATURE CONTEMPLATION OPEN SPACE


RESTROOMS CURTAIN WALL
TREE PRESERVATIO
DECK SEATING STRUCTURE
SEATING AREAS
LEVEL 2
NATURE CENTERED ENCLOSED SPACE


LEVEL 3
NATURE CENTERED SEMI-OPEN SPACE


CONCEPTUAL DESIGN
The structure, made from recycled glue-laminated timber, features easy-to-disassemble joints and semicircular ribs for sunlight regulation and natural ventilation. A spiral deck with integrated seating encourages social interaction, and the green roof offers clear landscape views. A central opening allows natural light and ventilation into the semi-open space.





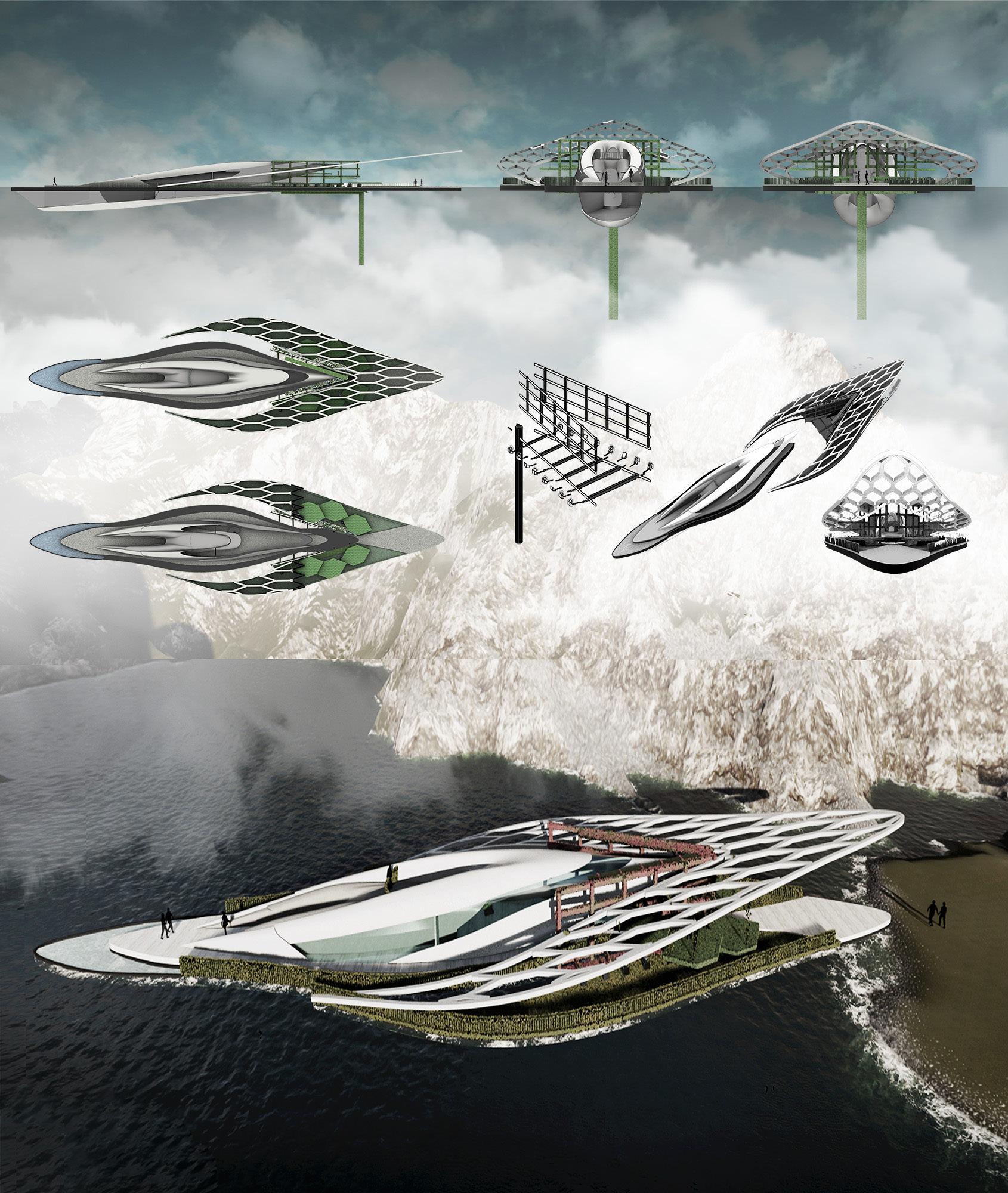
07.
BILLBOARD RESIDENCE
School: Savannah College of Art and Design
Studio: Spatial Relationships
Location: Iceland, Europe
Year: 2018
Rising sea levels are impacting coastal communities, necessitating new ways of living due to climate change. The billboard serves as a medium to conceptualize an adaptable island designed to protect residents from flooding. This island, anchored to the ground, adjusts its elevation in response to
tidal changes. The boathouse design integrates seamlessly with the billboard, creating a hospitable environment that blends with the land. It supports urban farming and encourages interaction with marine life, fostering a harmonious relationship between land and sea.


ART GALLERY HOTEL
School: Savannah College of Art and Design
Studio: Form, Space, and Order
Location: Savannah, Georgia
Year: 2018
The building, an art gallery in Savannah, GA, aims to serve as a landmark for the community, reflecting the vibrant artistic environment of the city. The laser-cut ribs shape the building’s form and create a continuous spatial effect, guiding visitor movement through a thoughtfully organized interior. This alignment provides a subtle rhythm that balances visual appeal with functional space, making the gallery both a landmark and an inviting environment for art.



Photograph: Creek Show 2022 - Neon City
CREEK SHOW
Firm: Gensler / American Institude of Architects
Project: Lighting Exhibition
Location: Austin, Texas
Use: Cultural
Year: 2022
Creeckshow is an annual 10-day event celebrating local artists with immersive art installations that foster dialogue about the urban context of Waterloo Greenway and the revitalized Waller Creek in Austin. “Luna,” a lighting installation featuring mirrors and LED lights, creates an infinity mirror effect, mimick -
ing the moon’s glow and radiating energy that reflects the moon’s subtle influence on water. “NeonCity” showcases an abstract representation of Austin’s skyline using steel frames, fluorescent UV paint, and black lights, capturing the city’s vibrant energy and colorful dynamism, visible across Lady Bird Lake.

Photograph: Creek Show 2022 - Luna

ART BRA
Firm: Gensler / Breast Cancer Resource Center
Project: 3D Printed Garments
Location: Austin, Texas
Use: Cultural Year: 2022
Each year, the Breast Cancer Resource Center hosts the Art Bra Austin fashion show to celebrate the art of healing, raise cancer awareness, empower survivors, and auction the pieces to fundraise for the BCRC. Using Rhino3D, Grasshopper, Blender, and 3D fabrication, the project empowered women by turning innovative design into a force for good. The garments were showcased and auctioned at
the fashion show, raising approximately $750,000 to support women and families affected by breast cancer. This initiative demonstrates how design can drive positive change and foster well-being for all, celebrating the courage of cancer survivors and using architectural strategies to support BCRC and Art Bra, ensuring no one faces cancer alone.

Photograph: Art Bra 2022 - Victory
