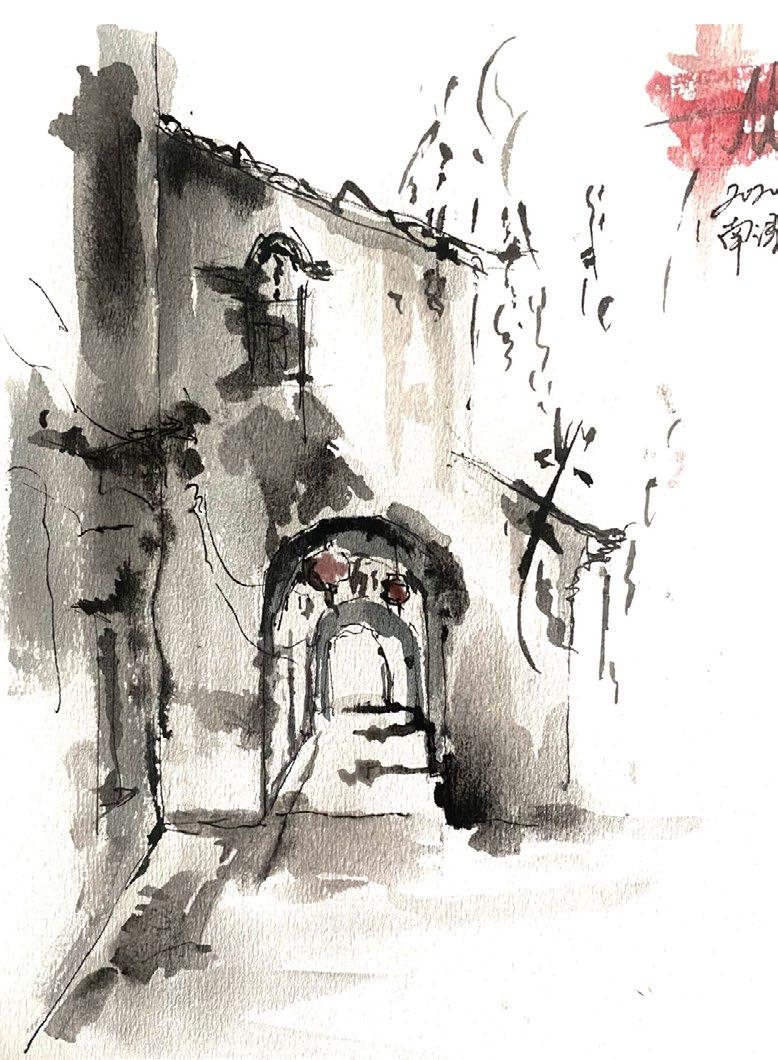PORTFOLIO
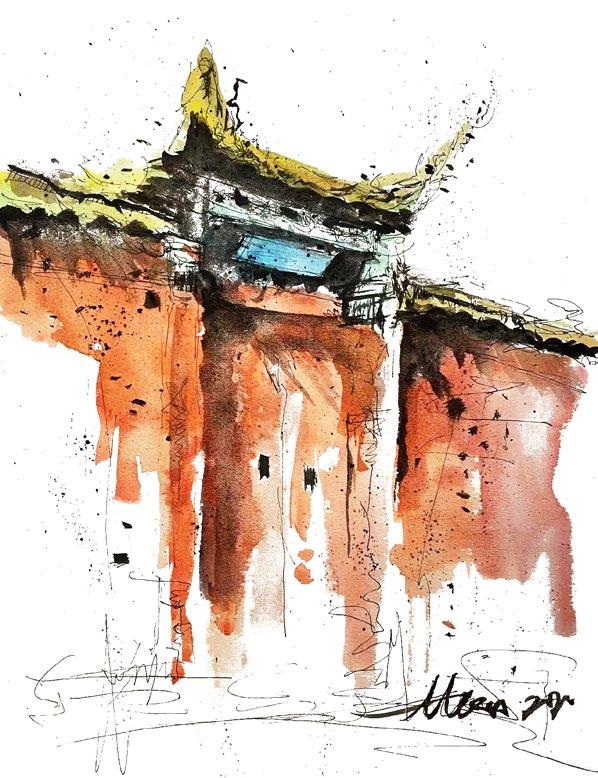
Wu Xinrui
Wenzhou University
Selected Works: 2018-2022
Application for University College London MArch Architectural Design
Application Number: 23127067
Wu Xinrui
Date of birth: 11/03/2000
Male Hangzhou, China
Email: alien1210800448@163.com
Tel: (+86)19858736250
EDUCATION BACKGROUND
Wenzhou University, China
Collage of Architechture and Engineering
Major:Architechture
INTERNSHIP
Zhejiang Province Institute of Architectural Design and Research
Full time Intern Architect
-Participated in the design of the Wenzhou Shanfu Township Cultural and Creative Centre.
-Participated in the tender design of the Wuhu Neighbourhood Centre.
S.D Interior Decor Ltd
Full time Intern Architect
-Participated in the renovation of old houses, measuring the dimensions of the house and drawing.

AWARDS & HONORS
Third Prize, Green Group
For The 11th National Green Building Design Competition
Third-class
CONTENTS
THE FIRST BUILDING
Migrant building in a parallel world
Group Work
Instructor: Ma Yueguang
Site: Victoria Waterfall, Zambia & Zimbabwe
Collaborator: Jiang Tingyu
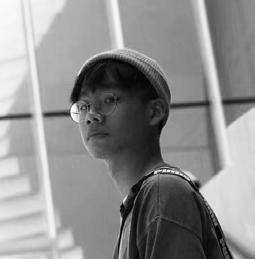
Date: 9th Semster / 2022.10 - 2022.11
HI, STORY
Four stories in one song
Individual Work
Instructor: Zheng Yufei
Site: Lishui Ancient Street, Wenzhou, China
Date: 8th Semster / 2022.03 - 2022.06
REINVENTION OF INTERACTION
Cracks between three generations
Individual Work
Instructor: Yang Lin
Site: Qiaoertou community, Wenzhou, China
Date: 6th Semster / 2021.09 - 2022.11
ACDAMIC RESEARCH
Research and Discussion on the Current Situation of the Construction of Rural Cultural Halls in Wenzhou.
Participate / Directors: Ye Yinlin, Liu Qingsong, Su Hongzhi
-The study of the basic situation of the cultural halls in various regions of Wenzhou.
-Participated in research, dissertation writing. Papers are included in the journal Rural Economy and Technology.

Exploring the study of contemporary, humane design that integrates place and culture in the heart of rural culture.
Participate / Directors: Ye Yinlin
07/2019
-Participated in the production of an area model of Eryuan Township, Wencheng County, Wenzhou, to study the harmonious coexistence of building facilities and the natural environment of Wencheng County.
EXTRACURRICULAR ACTIVITIES
Mapping
Participate / Directors: Liu Jicheng
-Voluntary mapping of historic buildings.

Unreal Engine 5 Traning Courses
Wenzhou University Voluntter Association
Member

-Conducting volunteer activities.
SOFTWARE SKILLS
Visualization: AutoCAD, Adobe CS (Photoshop, Illustrator, InDesign), Houdini,VRay ,Enscape .
3D Modeling: Sketchup, Rhino&Grasshopper, Unreal Engine 5, Houdini, Revit, Blender.
HYPER PARLIAMENT
Worlding tommorrow
Group Work
Instructor: Hadin Charbel
Site: Mariupol, Ukraine
Collaborator: Zhang Yi, Xu Jiaqi & Fang Siyi
Date: 9th Semster / 2022.07 - 2022.09
OTHER WORKS 01 07-14 15-20 21-26 01-06 27-28 02 03 04 05
of ancient buildings in Furong Village, Wenzhou.
05/2021
09/2020
Scholarship
Wenzhou University
Wenzhou 09/2021 Third-class Scholarship
University - Wenzhou 08/2021 Top
Bids
Neighbourhood Centre Site 4 Design Z.I.A.D 08/2021 Top
Bids Wuhu Neighbourhood Centre Site 2 Design Z.I.A.D Z.I.A.D Hangzhou, China Hangzhou, China 07/2021 - 08/2021 08/2019 - 09/2019
-
Wenzhou
Three
Wuhu
Three
04/2020 07/2021 07/2022 09/2018
Nowadays, the earth is subject to frequent disasters due to artificial erosion and humans are not living in harmony with the earth, which has worsened the living environment of human beings. Human construction is also eroding every piece of nature, and if this continues, mankind will eventually come to an end.
THE FIRST BUILDING
Migrant Building in a Parallel World
Academic Work
Group Work
Instructor Collaborator
Site Contribution
Date
Ma Yueguang
Jiang Tingyu
Victoria Waterfall, Zambia & Zimbabwe
Preliminary Research, Design, 3D modeling, Houdini simulation & Redering 8th Semster / 2022.03 - 2022.05

Keywords : The First Building, Parallel World, Migration , Nature, Victoria falls, Origin.
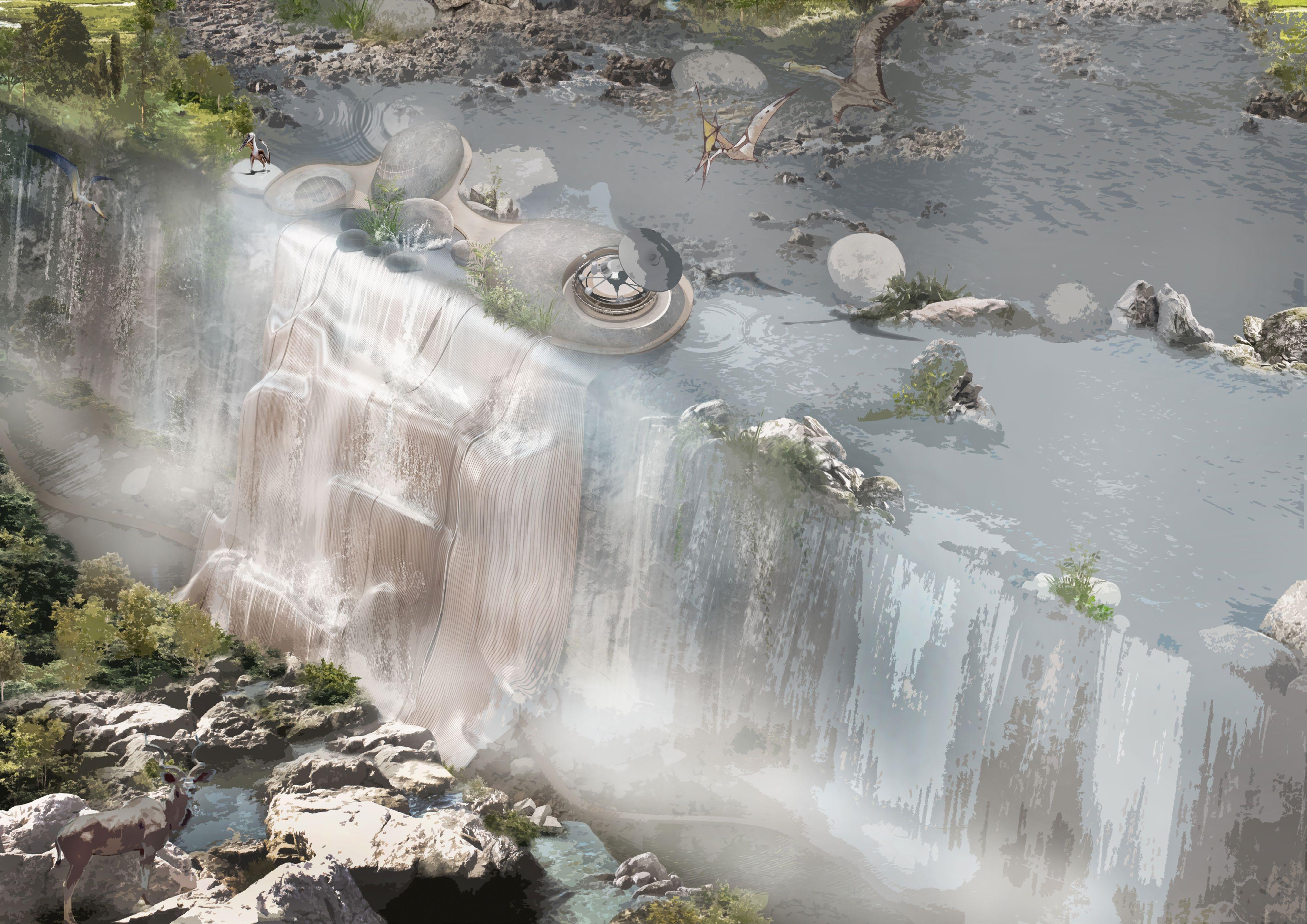
| SKYSCRAPER DESIGN |
01 1
NOW ON EARTH EARTH IN A PARALLEL WORLD
NOW ON EARTH
Integration of nature
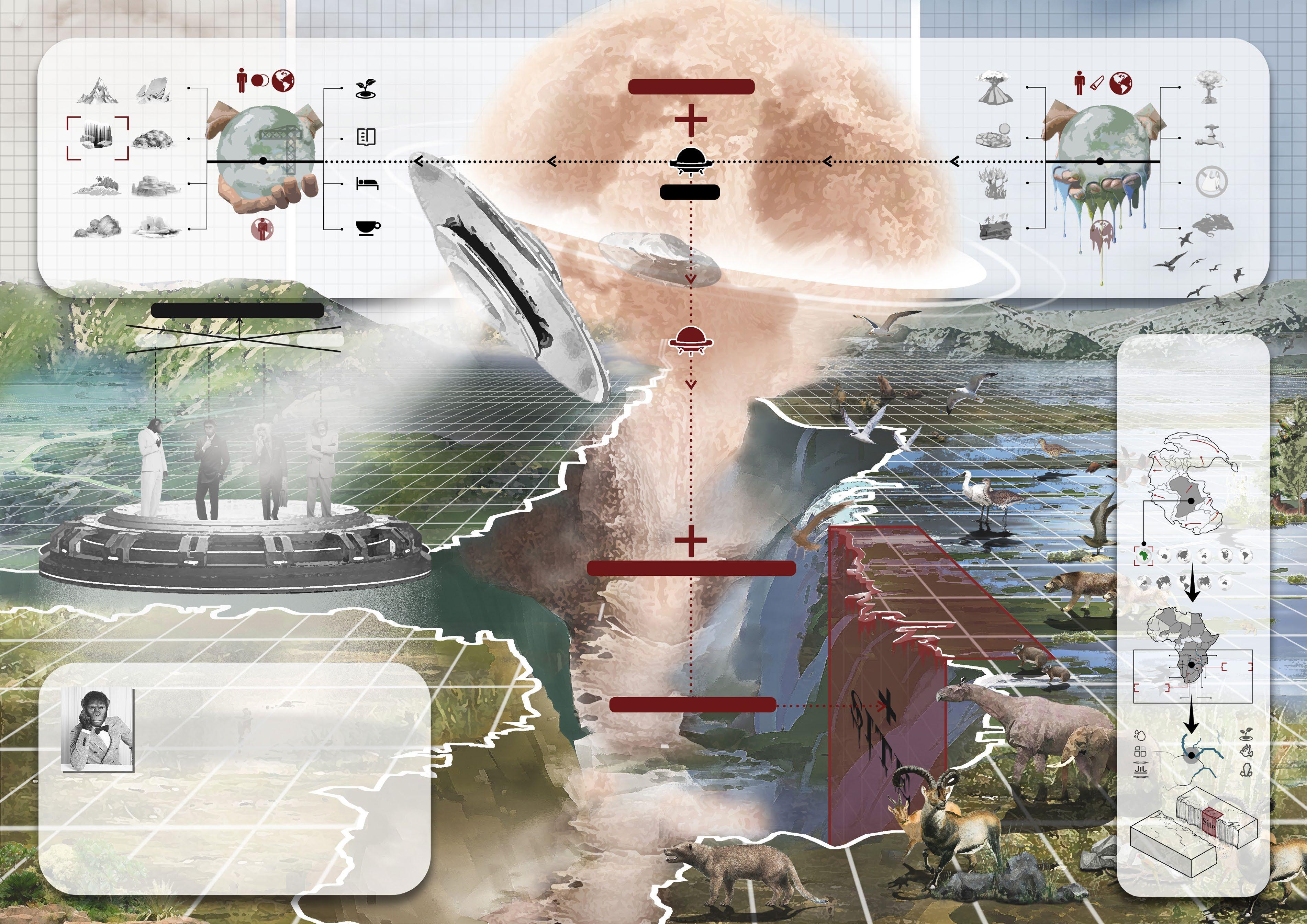
In those days, the African plate, the centre of the 'pan-continent', was the most climatically favourable place to live. According to the<Nature>.
In the new world, all are equal
HUMAN IDENTIFICATION
NAME: Alien
ID number: 091973328426423
Date of landing: 3 million years B.C.
Sex: Male Date of birth: 3096 years A.D. Place of birth: Zambia
Story of me: I was born in a city where there was not a speck of green in sight, where the skies were perpetually dark and disasters raged. We seem to have forgotten what life was like in the old days, but we are still exploiting the earth's resources without restraint and extinction is coming our way. This migration seems to be an opportunity for us, and we need to take advantage of this opportunity to live well with nature
THE FIRST BUILDING
Land Desertification
Water scarcity
Mori fires Diseases & Disasters
Deforestation Marine litter
In those days, the African plate, the centre of the 'pan-continent', was the most climaticallyplace to live. According to the<Nature>.
In those days, the African plate, the centre of the 'pan-continent', was the most climatically favourable place to live. According to the<Nature>, human ancestors began their journey in southern Africa at Victoria Falls, a place rich in materials and resources.......
Pangaea
Tanzanla
Angola
Namibia
Botswana
South Africa
Zambia
Mozan-bique
Zimbabwe Zambezi river
Water Plants
Soil Organisms
Minerals Atmosphere
African continent Victoria Falls
| SKYSCRAPER DESIGN | 2
Africa DRC The Farm Mountains
Waterfalls Sea Rivers Volcanoes Sandstorms Nuclear pollution
Woods
School Residential Public
[Ruler] [Researcher] [Worker] [Laborer]
Deserts Glaciers
buildings
Migration
Artificial Infringement
EARTH IN A PARALLEL WORLD
Architectural Extrapolation
Physics Experiment Simulation
Three sets of experiments were carried out to simulate the dynamics of a waterfall, in order to find the appropriate degree of inclination, the variable height from the ground and the variable depth (corresponding to the different: slope of the building setback, the height of the building block and the height of each storey). This will lead to the development of a suitable building form and spatial pattern.
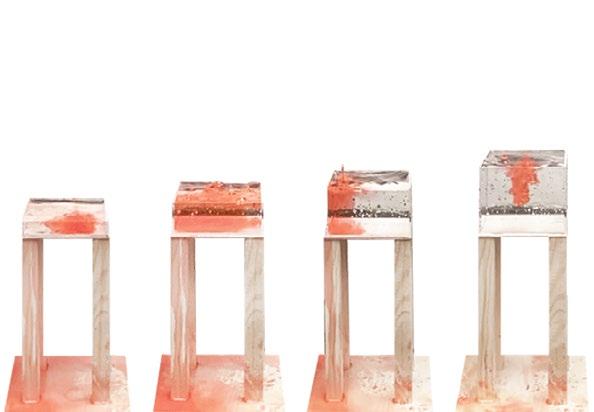
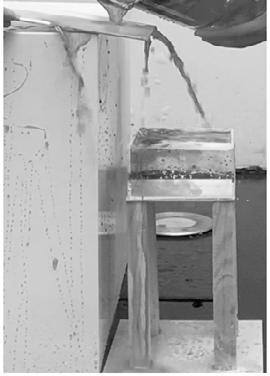
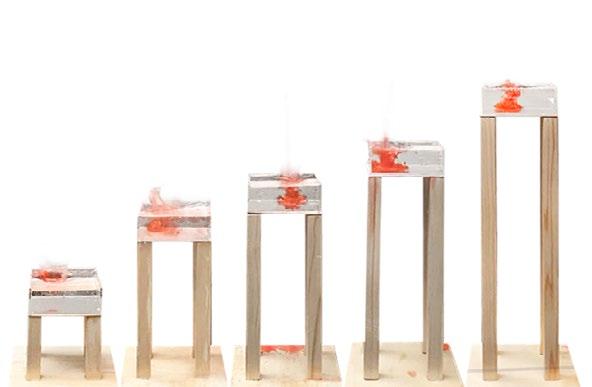
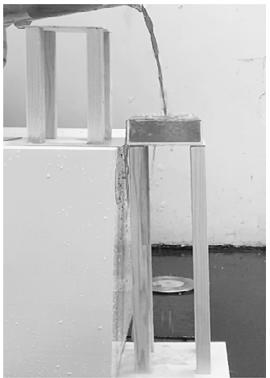
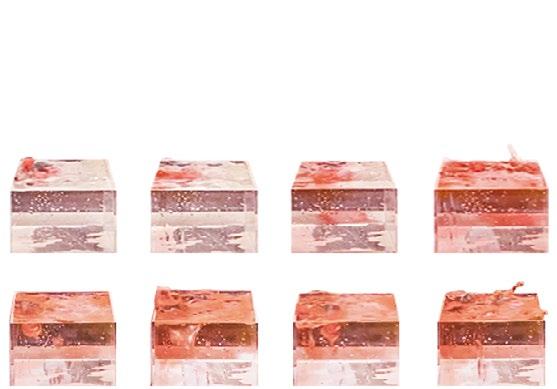
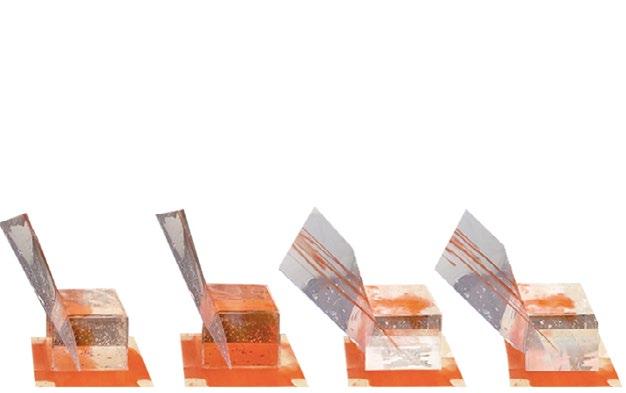
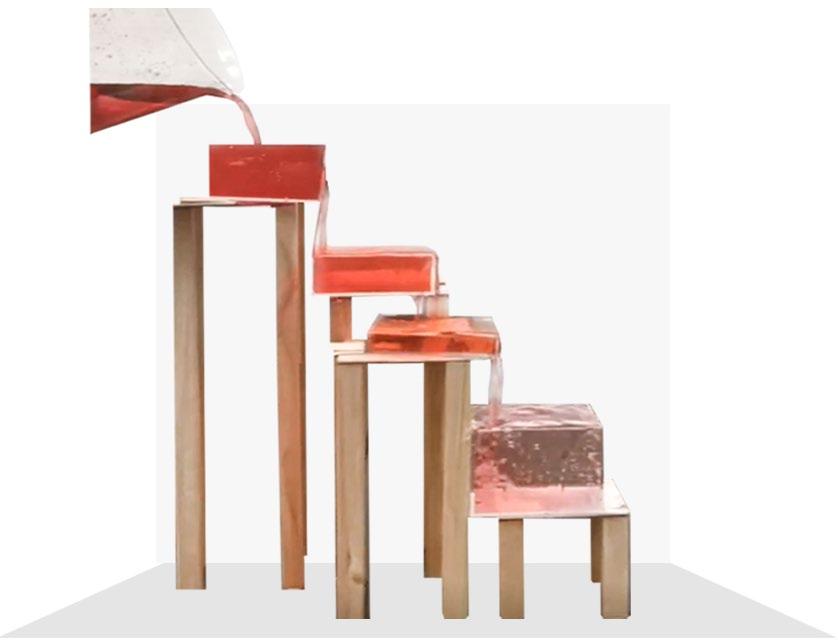


EXPERIMENT DATE: 2022/3/15
EXPERIMENT LOCATION: Shanghai, China
WEATHER CONDITION: drizzle
EXPERIMENTAL STEPS: ①Preparing materials → ②Assembling variables → ③Conducting experiments → ④Recording the results
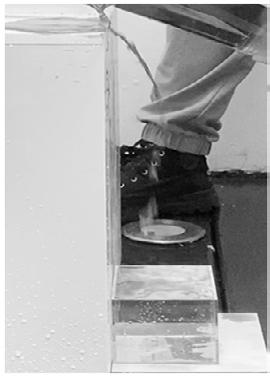
EXPERIMENTAL FACTORS:
Houdini script Houdini Waterfall Simulation
Terrain creation

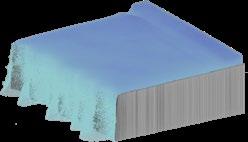
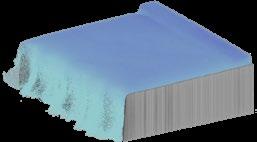
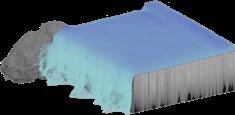
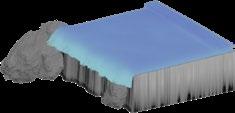
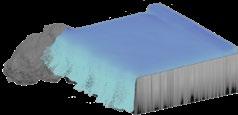
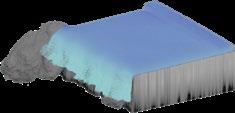
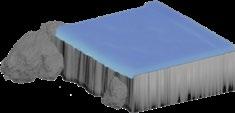
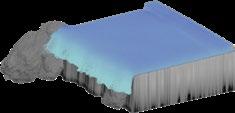
In order to integrate the building into its environment, we simulated the movement of the waterfall to explore the many possibilities of the building form.
Waterfall Simulation 1
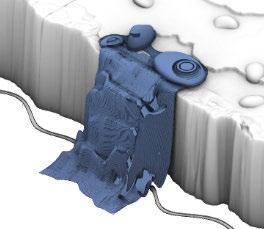




The Victoria Falls site was simulated to facilitate the waterfall simulation
Creating a launch source
STEP 1: Preparing materials
STEP 2: Assembling variables
STEP 3: Conducting experiments

Experiment 1
Investigating the effect of tilt on the trajectory of the water.
Control group experiment
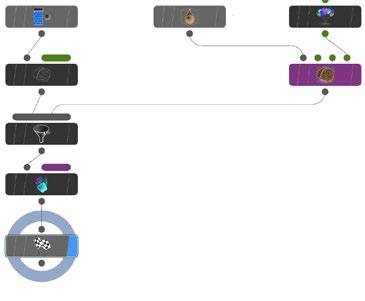
haloing process of water falling naturally.
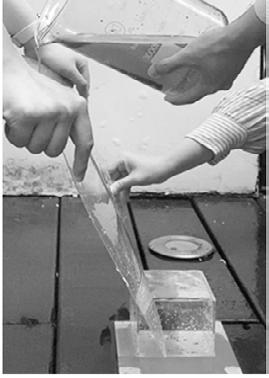
Simulation of water with particles as an emission source
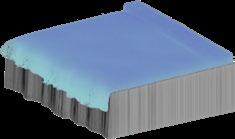
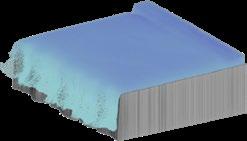
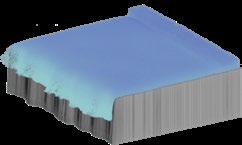
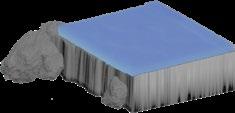
Simulation
Experiment 2
Exploring the effect of the height of the component from the ground on the trajectory of the water.
Experiment 4
Observe the drop of water on multiple platforms with different height differences. After the experiment, we found that the water flow pattern simulated in experiment 4 is the most suitable building patternand, then we further simulated the waterfall in HOUDINI based on the physical experiment.
Experiment 3
Investigating the effect of the depth of the element on the trajectory of the water.
Simulating a waterfall by giving the particle initial velocity and gravity
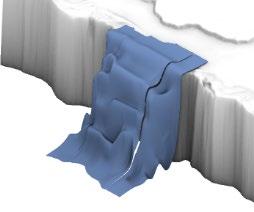
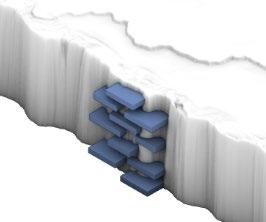
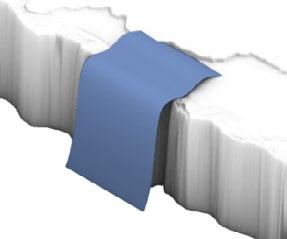
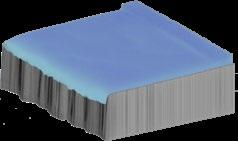
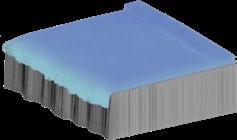

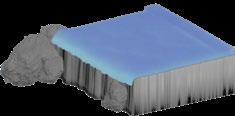












Concept Sequence Diagram
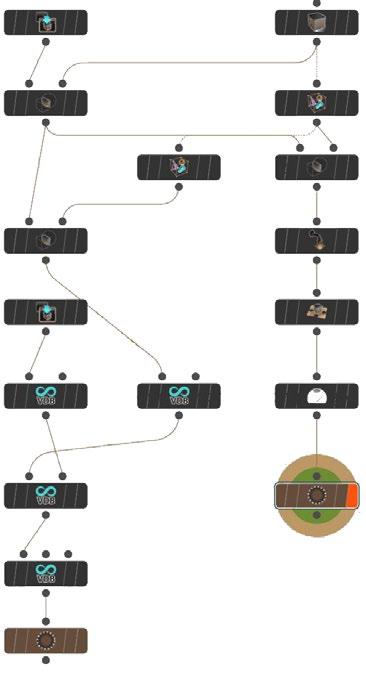
greater

Front View Side
Front View
Side view
View
Waterfall Simulation 2
Exploring changes in waterfall form by changing the topography.
The simulation shows that the rocks attached to the cliff will have a
impact on the form of the waterfall, as will the prominence of our buildings on the cliff.
The simulation shows that the rocks attached to the cliff will have a greater impact on the form of the waterfall, as will the prominence of our buildings on the cliff.
Experiment 1 Experiment 2 Experiment 3 Experimental group Control group Control group Control group Experimental group Experimental group distance distance distance source height height from grounmd Variable depth cm cm 0 10 20 25 30 40 2 4 6 8 cm 50cm cm cm Same height water source line Water trajectory Height of structure Sink
| SKYSCRAPER DESIGN | 3
Functions Plan
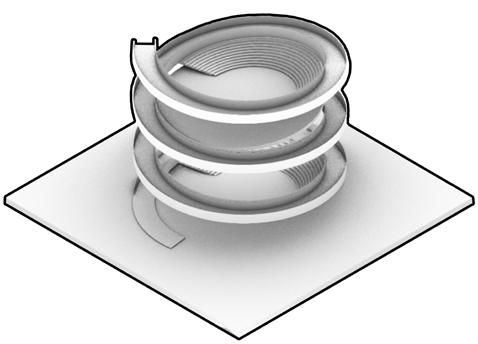
School Relay Station
A school that mixes nature and farming in its architecture, allowing migrants to learn about the natural ecology of the earth and how to live in harmony with nature.
Relay stations can dock ships to receive supplies or the next batch of immigrants. Migrants can also explore the Earth via relay stations.
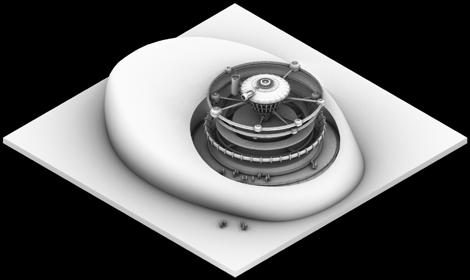
Publicity Publicity
Privacy Privacy
Naturalness Naturalness
Particularity
Particularity
Natural Pastures Double Decker Playerground
The natural pastures created within the building provide food for the immigrants to survive.
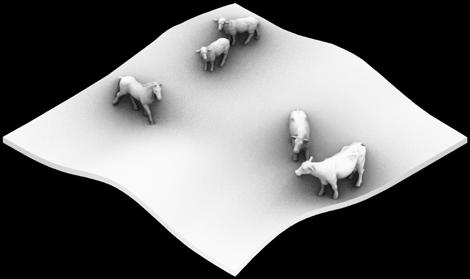
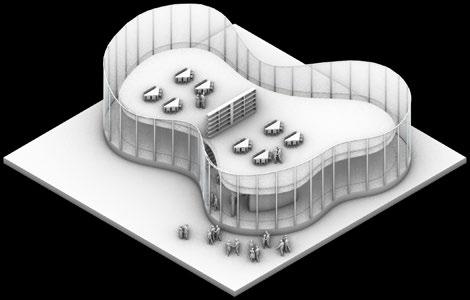
This double decker playground provides a place for immigrants to interact and communicate
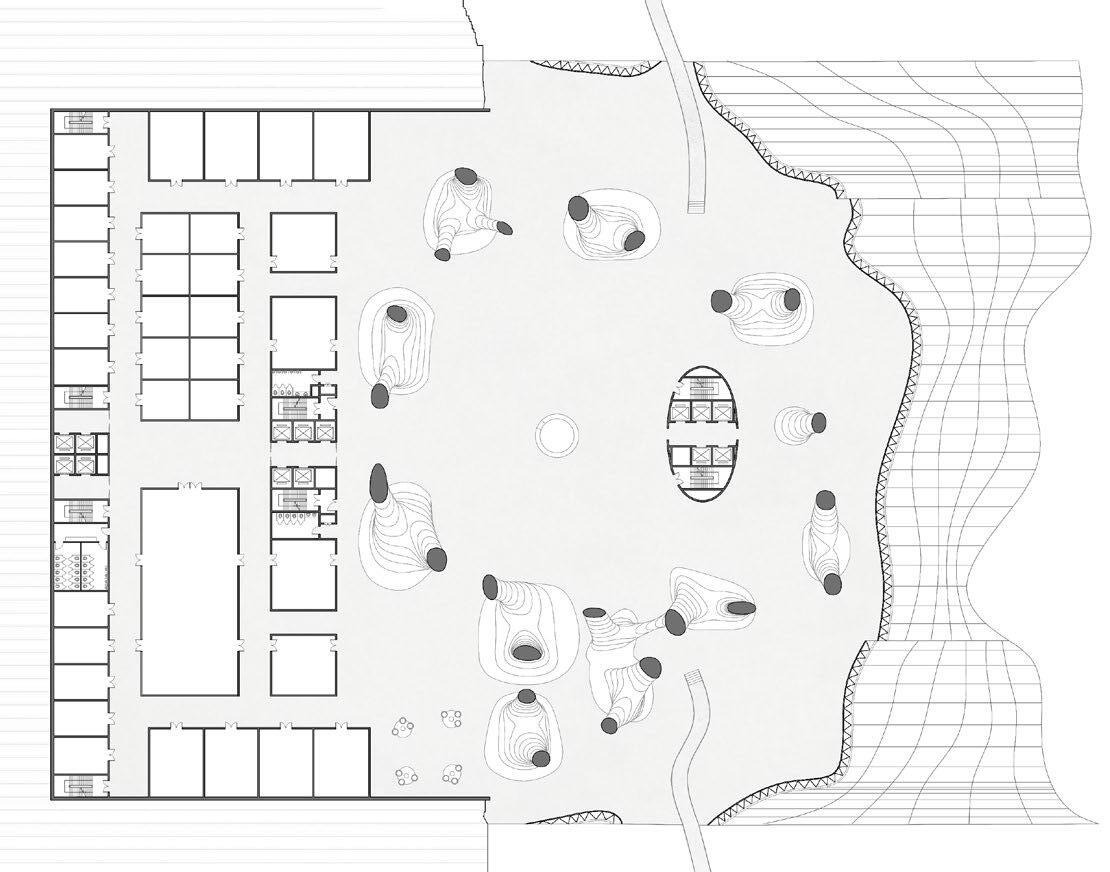
Publicity Publicity
Privacy Privacy
Naturalness
Particularity
Naturalness
Particularity

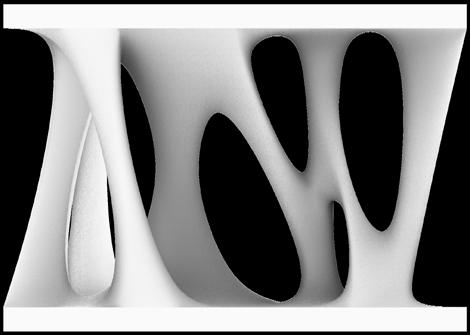
Solutional Caves Residence
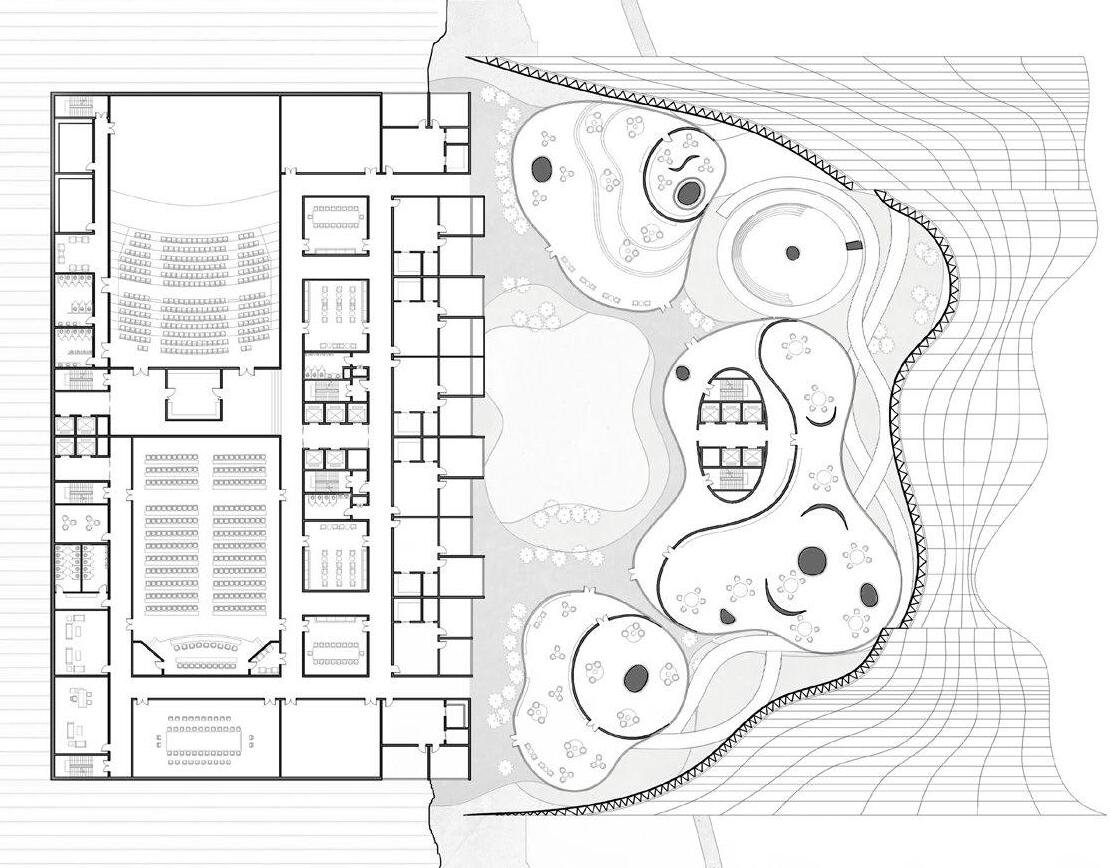
Bringing migrants closer to nature through the bionic mimicry of solutional caves while providing them with public spaces of varying forms
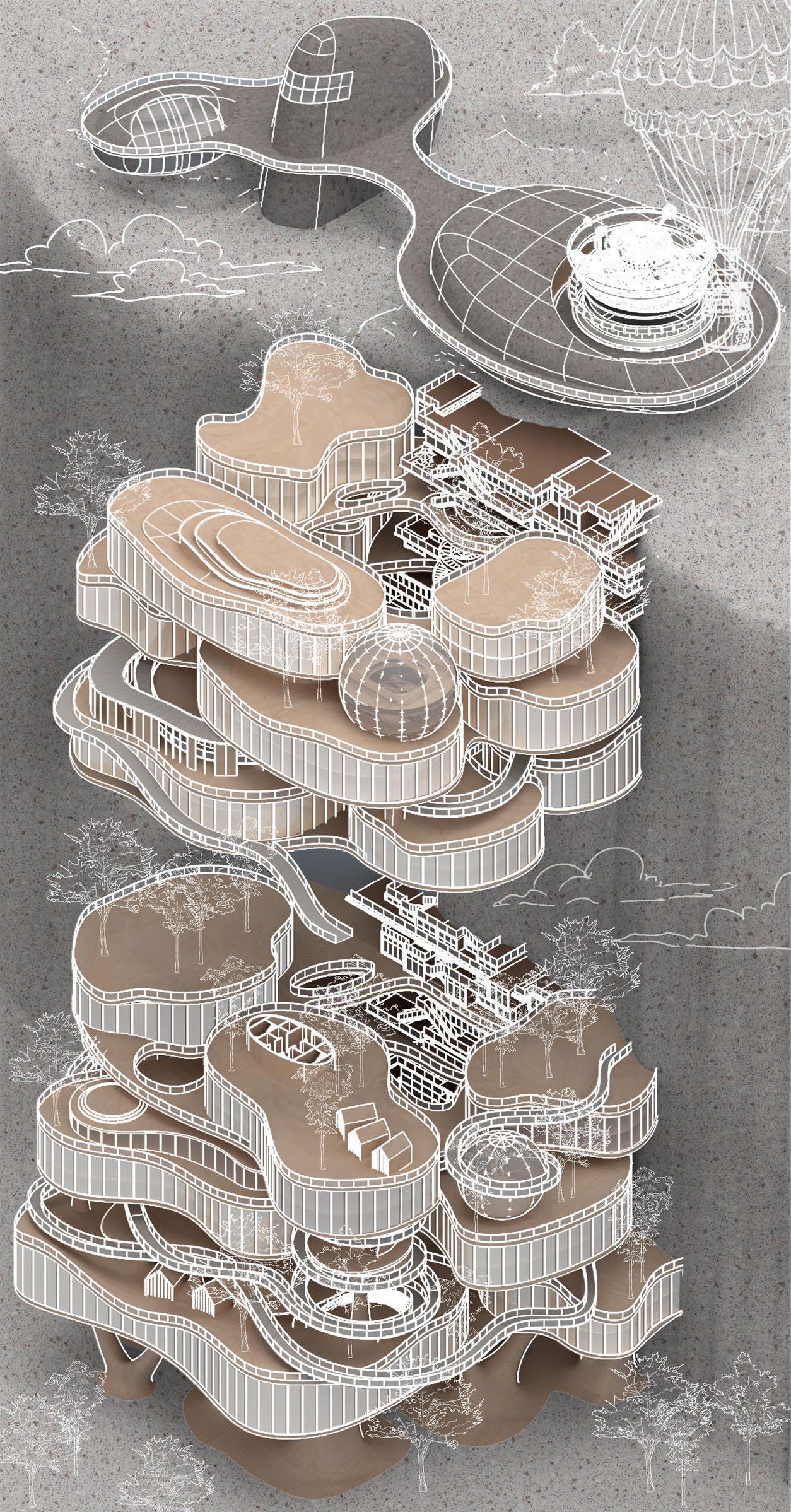
The Residence module provides sufficient living space for immigrants.
Publicity Publicity
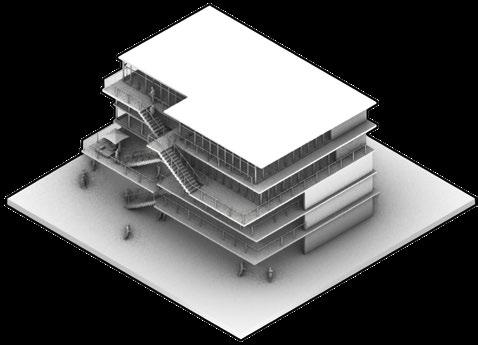
Expolded View
Privacy Privacy Naturalness Naturalness Particularity Particularity
0 10 20 40 Standard Floor Ground Floor
Lobby
8. Residential
9.
10.
13.
1 3 4 5 6 7 A A 8 9 9 10 10 11 12 13 2 | SKYSCRAPER DESIGN | 4
1.
2. Commercial Centre 3. School Library 4. Teachers' Office 5. Double Decker Playerground 6. School Library 7. Atrium
Place
Community Hall
Rest Room 11. Meeting Room 12. Council Chamber
Theatre
40 mm concrete paver in gravel bed
40 mm drainage mat
bitumen membrane
60 mm vacuum panel as
thermal insulation
vapour barrier
350 mm reinforced concrete
slab suspended ceiling: 12 mm bamboo
veneer panel
steel angle 250/150 mm
steel bracket 150/200 mm
suspension system for facade profiles: Ø 10 mm coated steel cable
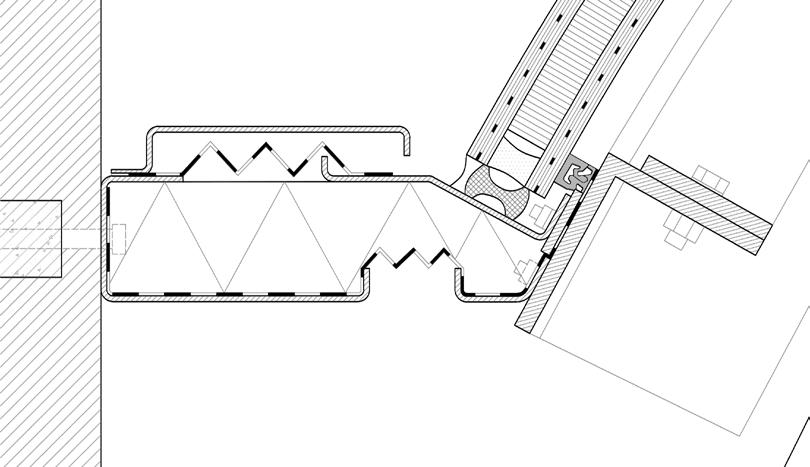

laminated safety glass
100 mm granolithic concrete, polished, sealed polyethylene separating layer
25 mm PIR insulating panels
stainless steel sheet 3 mm
3 mm folded aluminium sheet, powder-coated
1. School

2. Natural Pastures
3. Residential Places
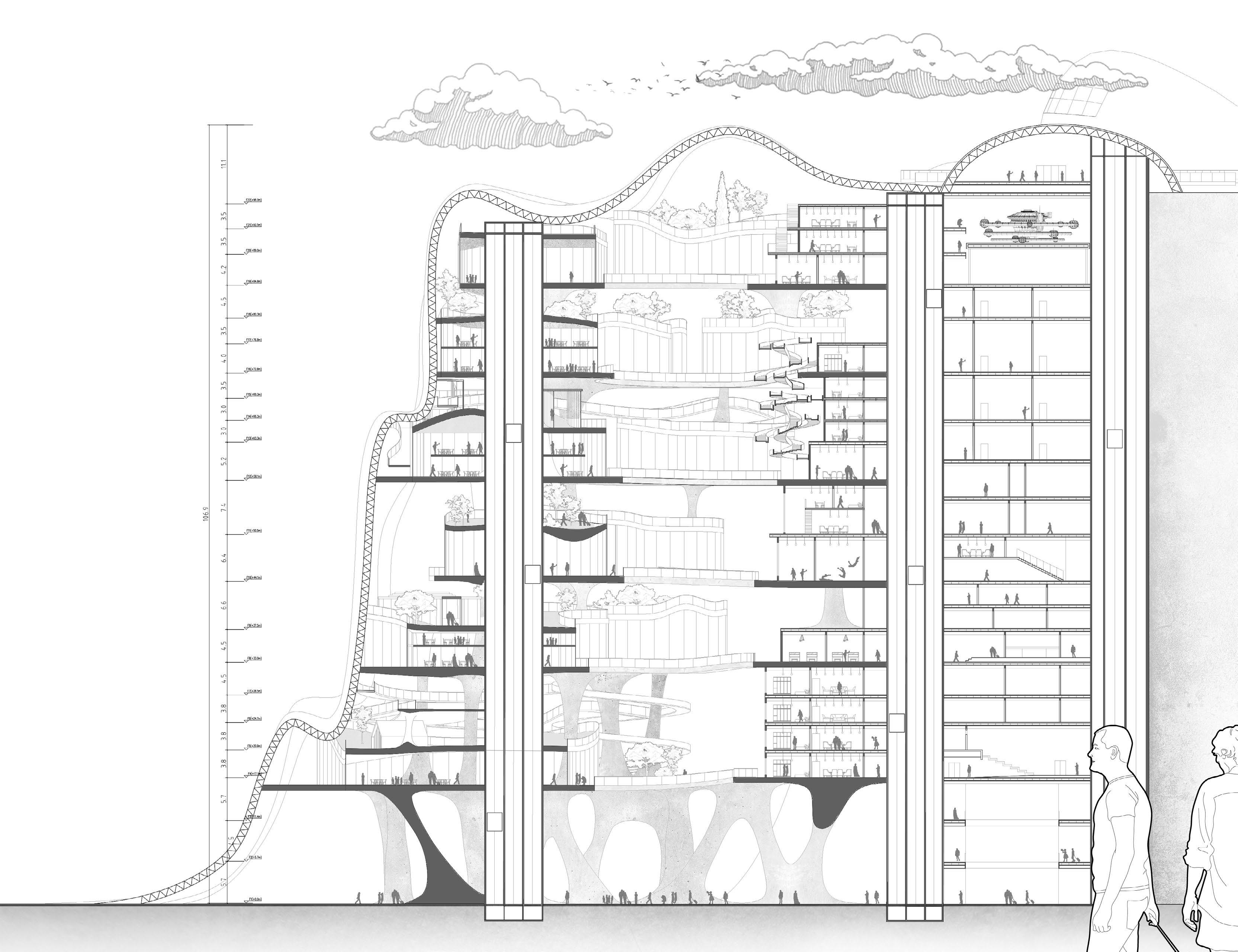
4. Relay Station
5. Warehouse
6. Factory
7. Equipment level
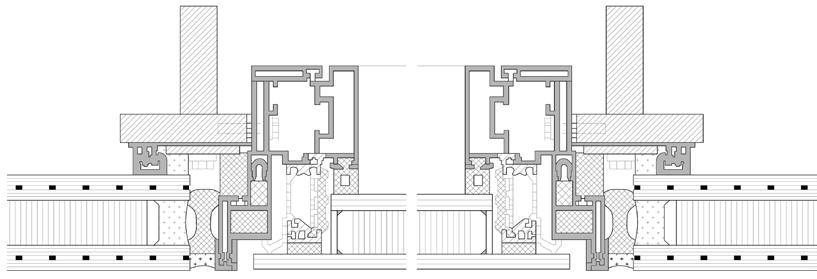
5 bb 1 6 2 3 4 5 7 b b 8 10 5 9
A-A Section Details
Details of the connection between the curtain wall and the mountain.
Details of school
Cliffs (existing) silicone seal
1.
2.
3.
4. 5. 6. 7. 8. 9. 10.
8. Theatre
9. Cinema
10. Commercial Centre
11. Atrium
1 2 3 3 4 5 6 7 8 9 10 11 12 3 3 2 2 2 1 1 | SKYSCRAPER DESIGN | 5
12. Lobby
About the Site
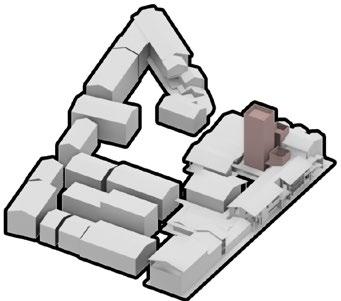
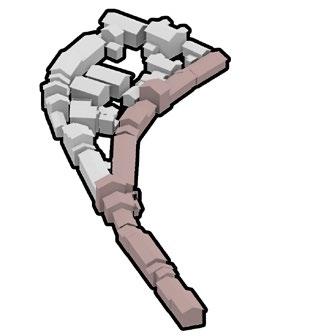
Lishui Ancient Street, one of Wenzhou's historic ancient streets, has not attracted people to visit it, nor has it presented its long history to people after a renovation carried out by the government. I hope to rejuvenate Lishui Ancient Street through its renovation. The whole of Lishui Street has been divided into six blocks for renovation, and the renovation of each site has played a crucial role in the renovation of the whole street.
Site 1 provides residential accommodation and traditional landscaping for visitors to explore and relax.
Site 3 plays a vital role as a transition between history and modernity, where people can experience the history.
Site 5 has a visitor centre and supporting services for a better visitor experience.
Site 2 continues the commerce of Lishui Old Street and could lead to commercial development across the site.
Renovarion strategy Street elevation
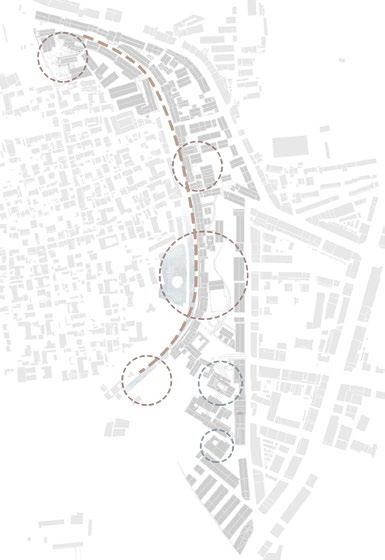
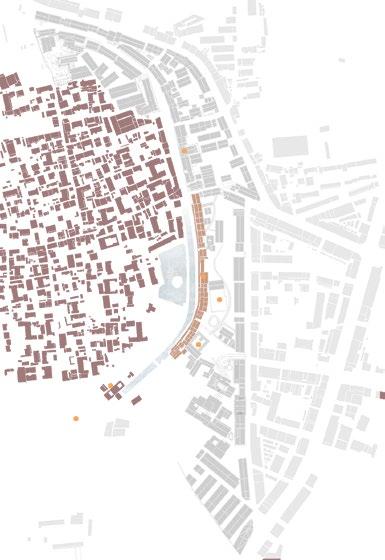
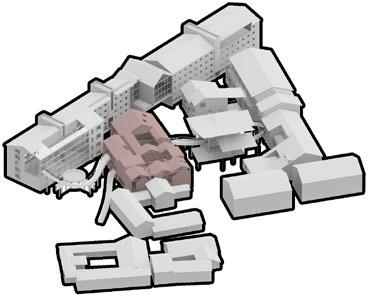
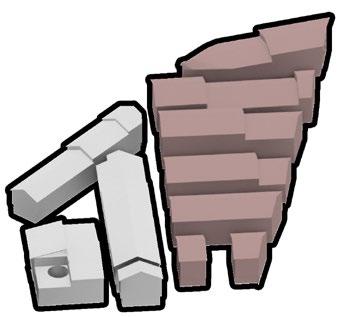
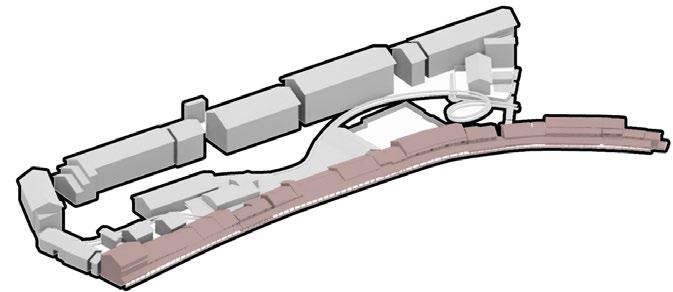
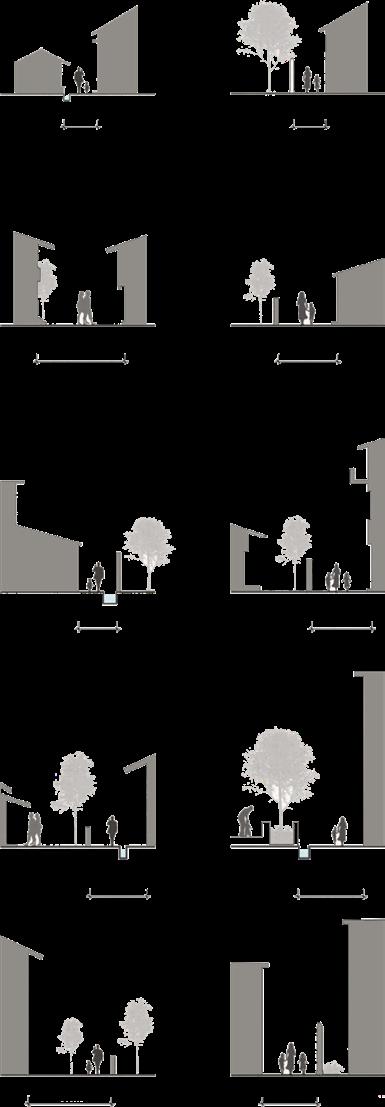
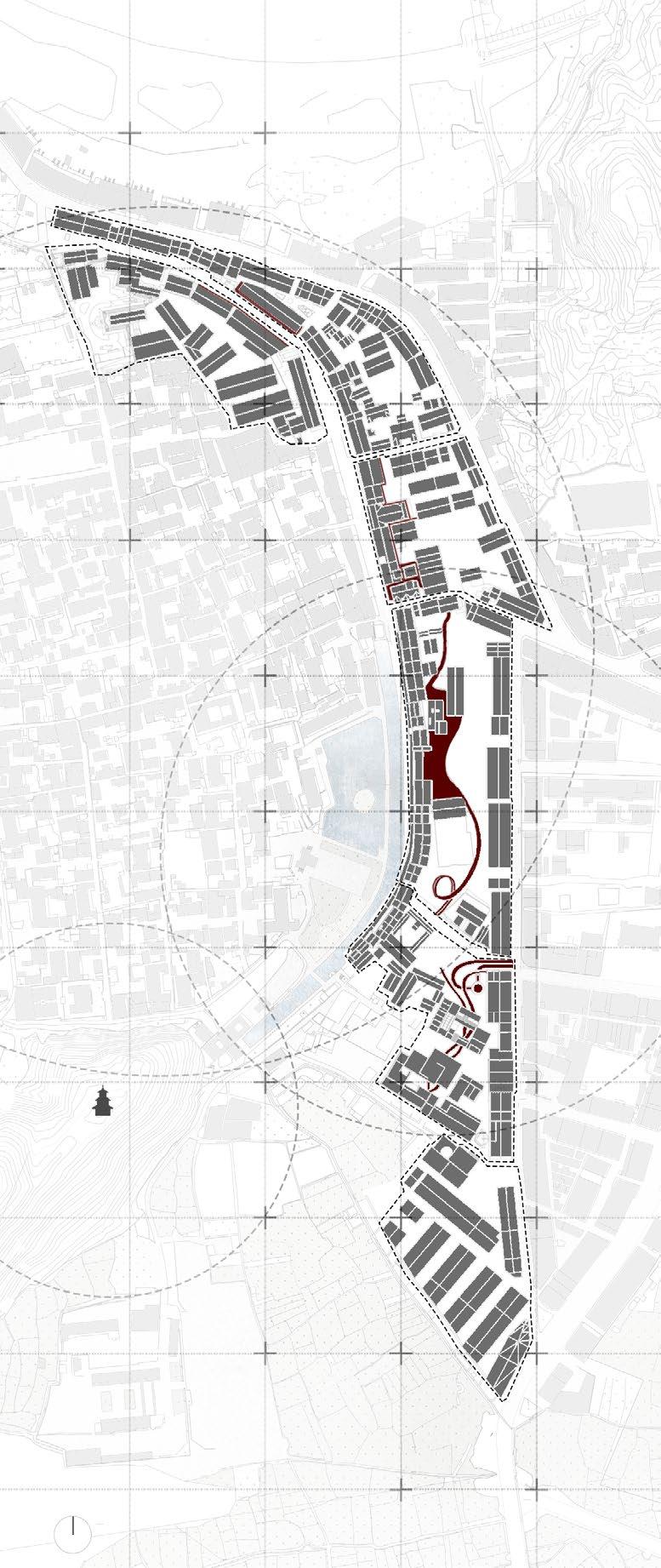
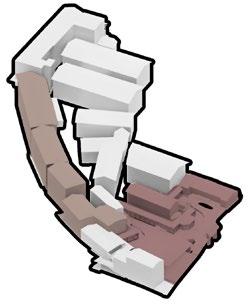
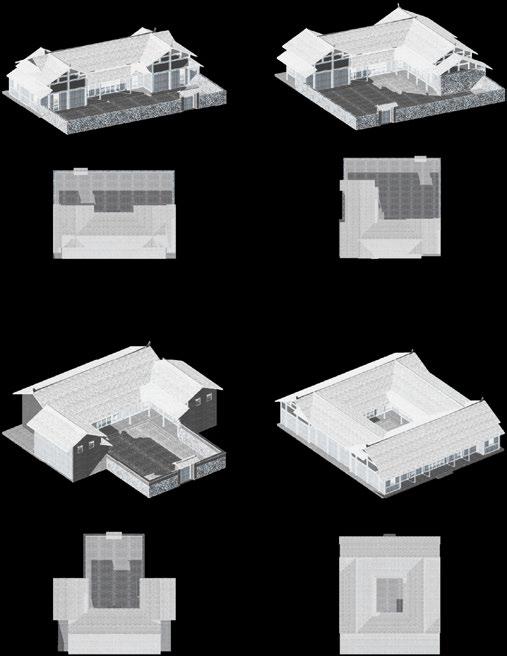
Site 4 has most of the historic buildings of the old street and their restoration and conservation will attract locals as well as tourists to the area.
Site 6, with its village centre and renovated dwellings, is a pilot site for the renovation of dwellings in the site.
This elevation is the elevation of Lishui Ancient Street pedestrian street, intercepting the distinctive elevation of site 2, 3 and 4 for display
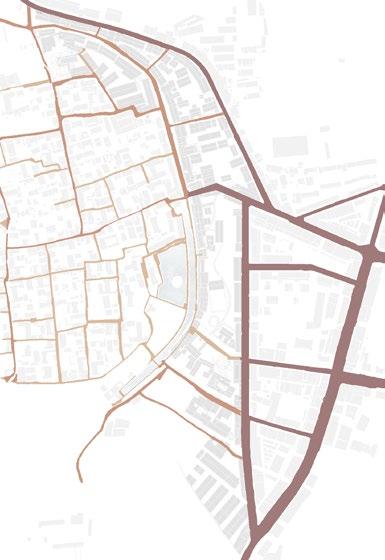
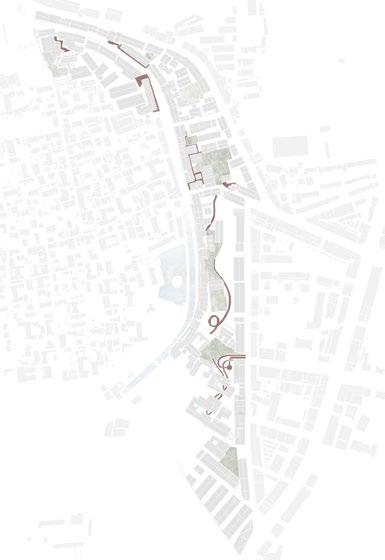
The typology of traditional buildings in the Lishui Ancient Street provides the basis for the transformation to support the architectural space as well as the form. Using this as a prototype, the renovated Lishui Ancient Street should be innovative and at the same time embrace history.
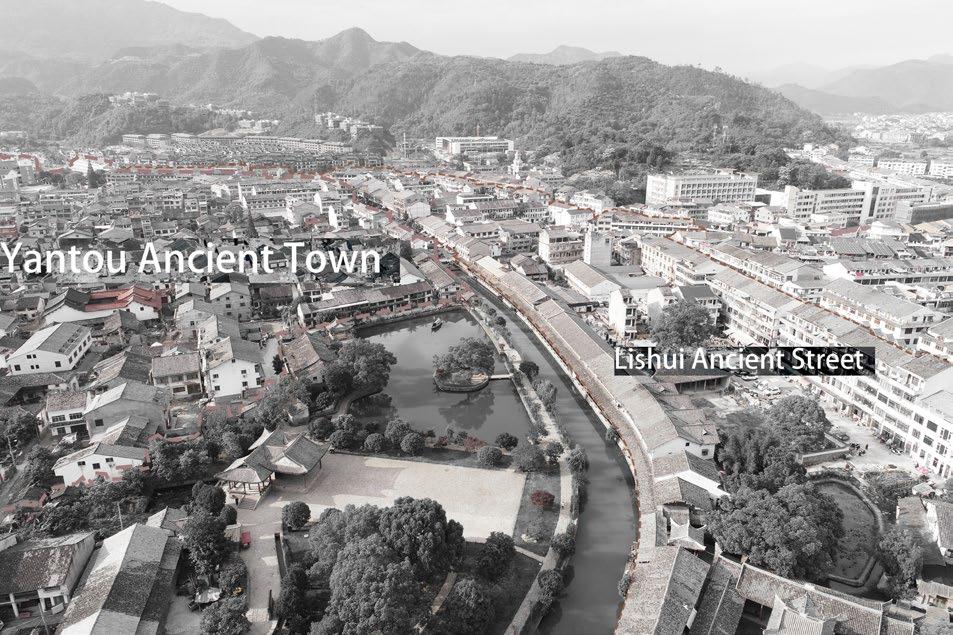

| HISTORIC STREET RENOVATION |
Ancient Town Ancient Street
Wenfeng Pagoda
25 50 75
Landscape Main attractions Community and Culture Road Network Piazzas Ancient town Cultural spaces Urban secondary roads Connecting corridors " " Type "U" Type "O" Type "L" Type Historic buildings Community center Main tour route Main streets Water Attractions Secondary streets
Street Scale Traditional building types 1. Traditional Chinese
2. Bed and Breakfast 3. Commercial Pedestrian Street 4. Watch Tower 5. Handicraft workshops 6. Wenfeng Ancestral Hall 7. Dongzong Ancestral Hall 8. Visitor Centre 9. Village Centre Site2 Site1 Site1 Site2 Site3 Site4 Site5 Site6 Site3 Site4 Site5 Site6 1 2 3 5 6 8 0 8 2.5m 2.2m 5.1m 3.2m 1.5m 2.5m 2.9m 3.5m 5.6m 2.6m
Master Plan Photo of the Site
Garden Landscape
Cultural Background Analysis Planning Area Background
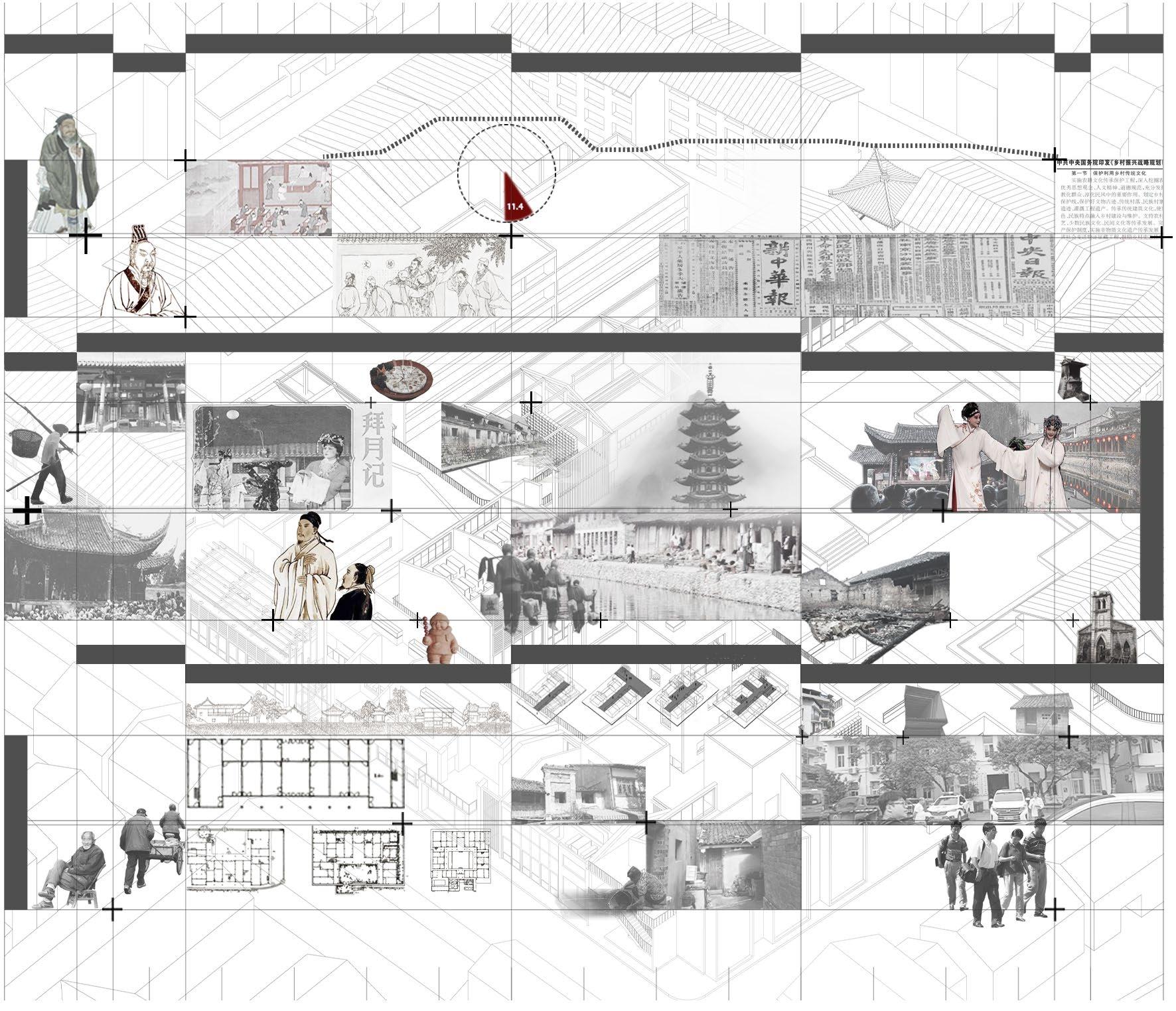

China-Zhejiang-Wenzhou-Yantou-Lishui Ancient Street
Province City Townshop Street
Sui Dynasty
The culture of farming and reading is an important role in Chinese history.
Historical Change
HISTORICAL CHANGE OF LISHUI ANCIENT STREET
Origin
Kongzi: "A gentleman seeks the way, not food, and cultivation"
The imperial examination system: The system is the most groundbreaking and egalitarian system of selecting officials and talents in Chinese history, and in the history of the world.
Number of successful candidates in the Yongjia era.
The imperial examination system was interrupted by war in the Yuan Dynasty
Percentage of Yongjia sucessful candidates in 1265
Emperor Wen of Han: "Agriculture is the foundation of the world"
Successful reform of the imperial examination system in the Song Dynasty.
The development and prosperity of the culture of farming and reading
By the end of the Qing dynasty, the imperial examination system had completely disappeared and the CULTURE OF CULTIVATION AND STUDY had fallen into disuse.
Satelite map of 1960s
The Yantou town has expened outwards over the past 60 years with Lishui Old Street as its centre
ORIGINAL SITE
The culture of farming and reading.
The ancient street of Lishui was built on a water storage embankment in the Ynatou town
Population
Older people left behind make up the majority of the population in Yantou town
The main spatial types of buildings in Yantou town.
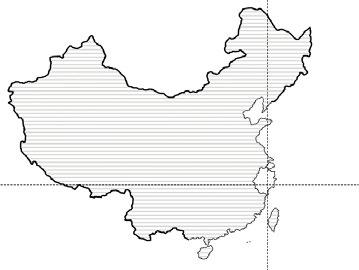
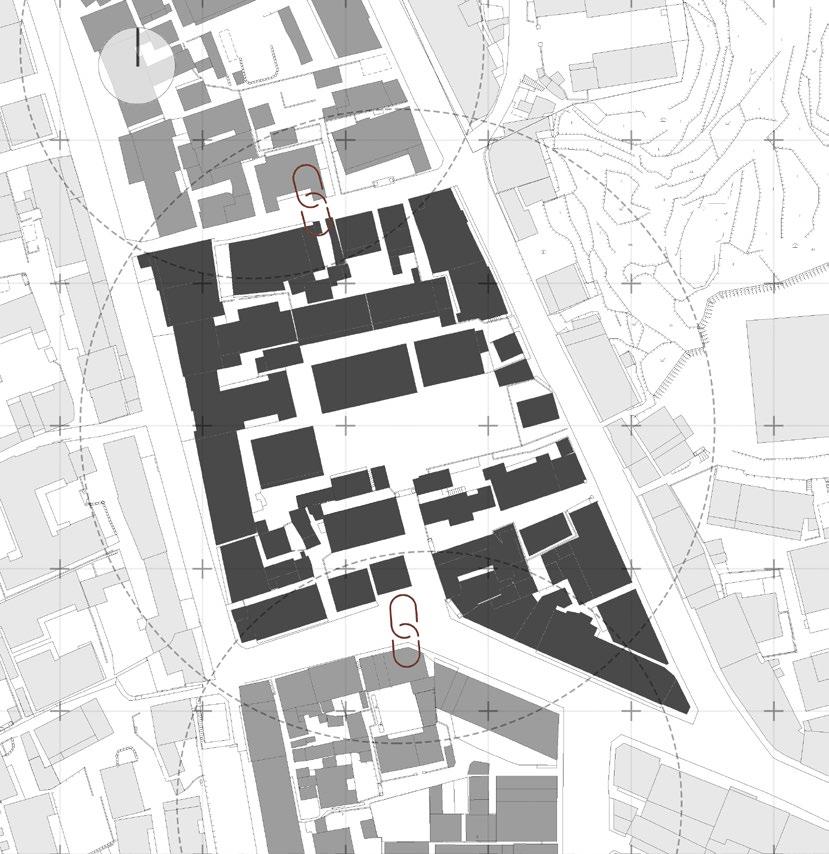
In the Qing dynasty, the reservoir embankment in Yantou town became a must-see for salt carriers.
The spatial form of the streets of Yantou town.
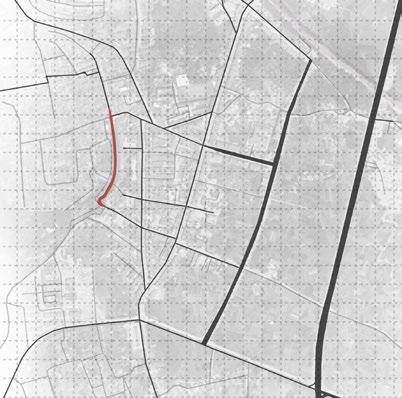

The building is in disrepair and the architectural style is fragmented.
Narrow space caused by the accumulation of debris in the street space.
The original site is at the junction of culture and residential and is both an end and a continuation of the street. Its location is very important in the Lishui Old Street, which can play an important role in carring on and making up for the present inability of the Lishui Old Street to give people a sense of history.
Lack of public space and public space occupied by vehicles.
Large loss of young people.
Satelite map of 2000s Satelite map of 2022
Kun Opera, inherited from Southern Opera, is popular in China.
Yongjia Literature Type of "—" Type of "L" Type of "U" Type of "O" Southern Opera Wenfeng Pagoda Harsh living conditions. Illegal building. Christ Church. Dilapidated buildings. Land Temple Yongjia Wheat Cake Clay sculpture
2009 1048 1119 1522 6 530 4 82 14 1857 1903 2018 1400 2010 2011 2012 2013 2014 2015 2016 2017 2018 2019 2020 2021 2022 2023 2024 2025 BC211 581 618 1297 1636 1912 1949 Tang & SONG Dynasty Building and Spatial Site Threats Historic Street Yuan & Ming Dynasty Qing Dynasty Decline Extinction P.R.C Republic of China Spring and Autumn Period time Site Analyses Site History 2022 CHINA ZHEJIANG 2.4 k㎡ Total population Zhe jiang 120°43' E 28°20' N Floating population WENZHOU YANTOU Lishui Ancient Street The size of Lishui Ancient Street Population of Yantou town 26,965 people 5364 people Lishui Ancient Street Wenfeng Tower Furong Village | HISTORIC STREET RENOVATION | 9
Functional Implantation of the Site


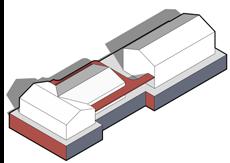
In order to continue the history of the ancient street, the related functions are integrated into the site, enriching the functional characteristics of the site without severing the link between Site 3 and the whole site. It is also hoped that it will awaken the local people's awareness of their own traditional culture.
Design Strategy
VIEWING SPACE

Watch Tower
Screening Room
Theatre and Teahouse
EXIHIBITION
Opera Exhibition Hall
Ouyue Culture Exhibition Hall
Ink Painting Exhibition Hall
Poetry Exhibition Hall
Telling the Stories of Song Dynasty
The renovation of the site is divided into four stories representing different histories to be told.The sections represented by each story consist of different types of buildings.


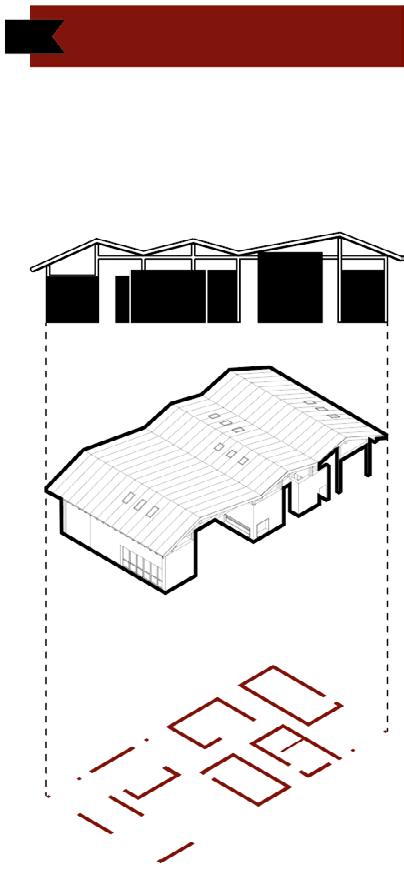

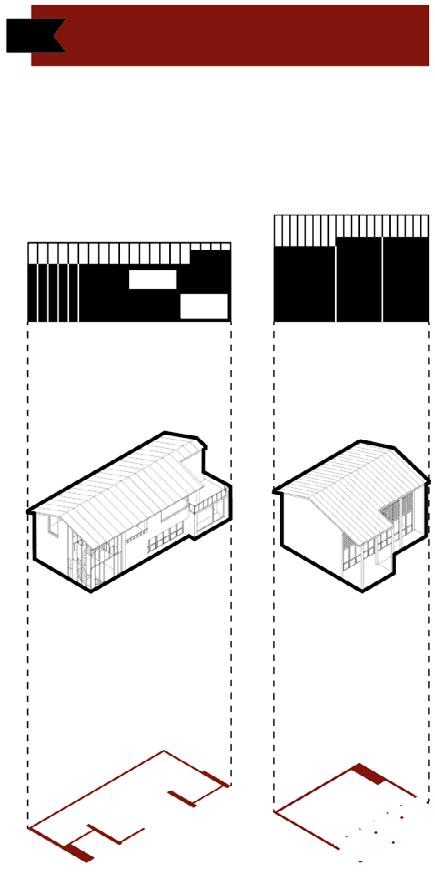
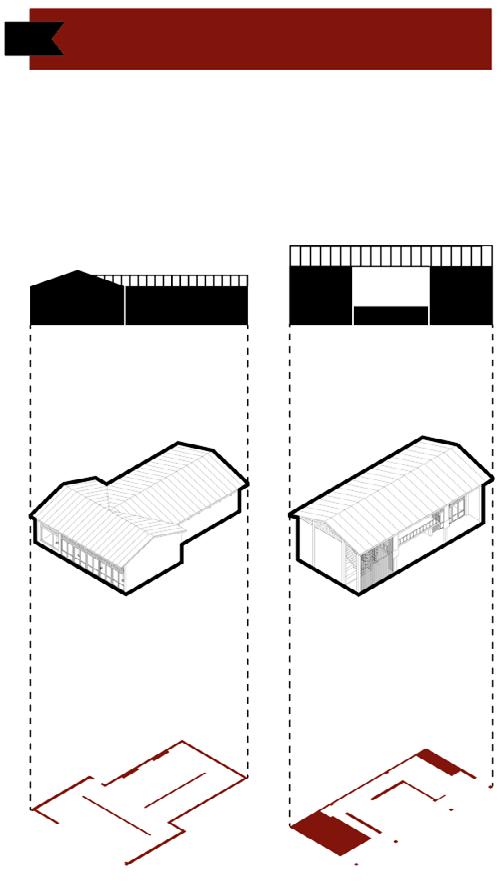
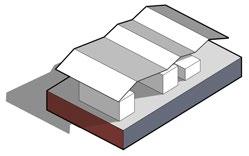
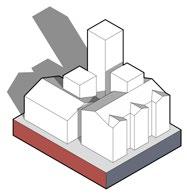
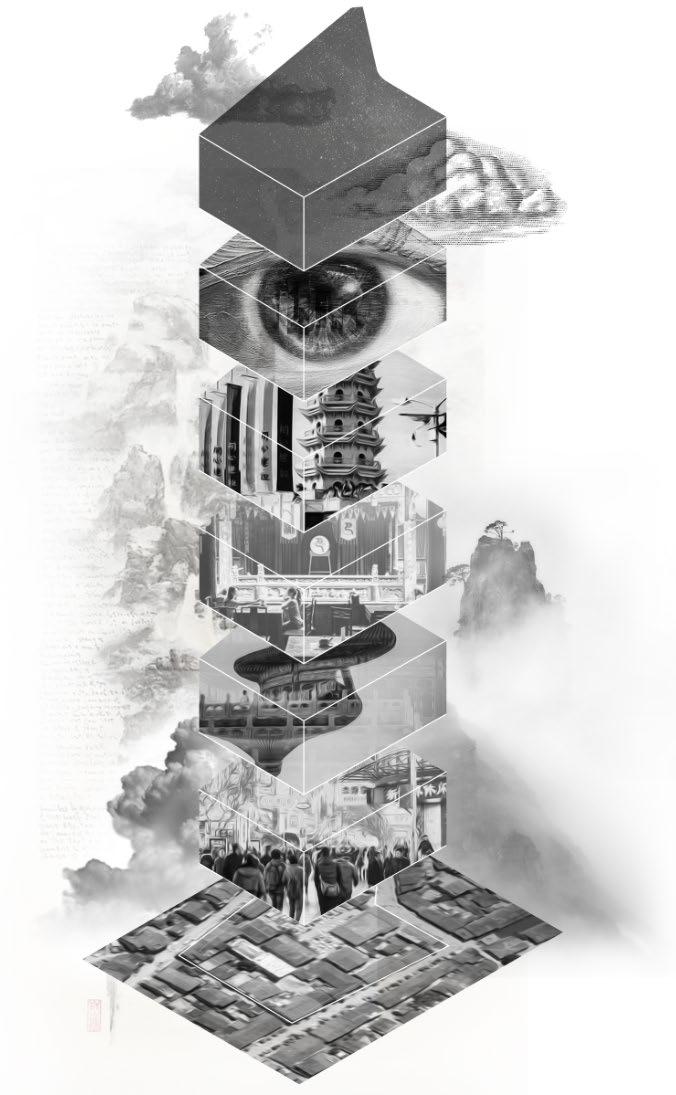
S1-"S" "
S2-"O"
Watch Tower
Ink Painting Exhibition Hall
Poetry Exhibition Hall
Small square
WATCHTOWER COMPLEX RESTING SPACE
Old Town Living Room
Communication Space
Reading Room
Theatre and Teahouse
CULTURAL
Opera Exhibition Hall
Ouyue Culture Exhibition Hall
Ink Painting Exhibition Hall
Poetry Exhibition Hall
PUBLIC SPACE
Ancitent Town Living Room
Villagers' Square
Village Centre
Small square

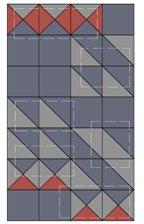

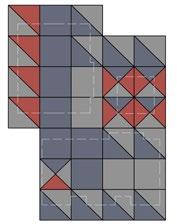

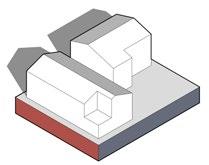
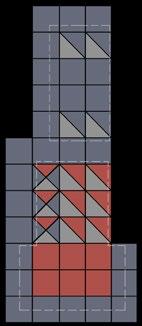
S3-"N"



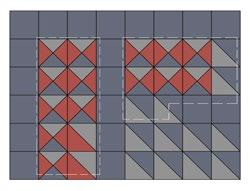

"Shanshui Shige" means "Poetry in the Landscape".This section consists of the watchtower complex and two exhibition buildings that showcase the poetic history and culture of the site.
LEARN THE HISTORY
"Ouyue Wenhua" means "Ou Yue Culture" This section consists of the Ouyue Culture Exhibition Hall as well as the Study Hall, which tells the historical story of the site's Ouyue culture.
Tour Routes
Tour 1 allows people to watch the Southern Opera, then learn about history and culture, then enjoy the natural scenery, and finally rest under the eaves.
ROUTE 3
S4-"G"
FEEL THE HISTORY REPRODUCE THE HISTORY
Nanxi Guli" means "The Home of Southern Opera" This section consists of the Southern Opera Exhibition Hall as well as the theatre. It tells the story of the history of Southern Opera
"Guyun Cunluo" means "Ancient charming villages" This section consists of the villagers' centre under the large eaves It tells the story of the ancient people who lived under the eaves.
Tour route 3 allows people to learn about the culture and have a general understanding before going to enjoy the theatre. As the experience of life under the eaves is completed then go on to the landscape and poetry.
Tour route 2 allows people to experience the landscape and poetry before going on to learn about the culture under the eaves, and then to watch theatre and learn about Ou Yue culture.
ROUTE 4
Tour 4 allows people to experience life under the eaves and see the natural beauty, and then learn about and study the culture before finally seeing the Southern Opera.
cultural openess historical
cultural openess historical
THE HISTORY
SEE
山水詩歌"
cultural openess historical
cultural openess historical
SECTION 1 "S' SECTION 2 "O" SECTION 3 "N" SECTION 4 "G"
| HISTORIC STREET RENOVATION | 10
"甌越文化" "南戲故裏" "古韻村落"
The four sections represent four stories, and people can explore the sequence of the tour on their own, and in the process experience the different historical cultures and learn about the culture and stories behind the historic district.
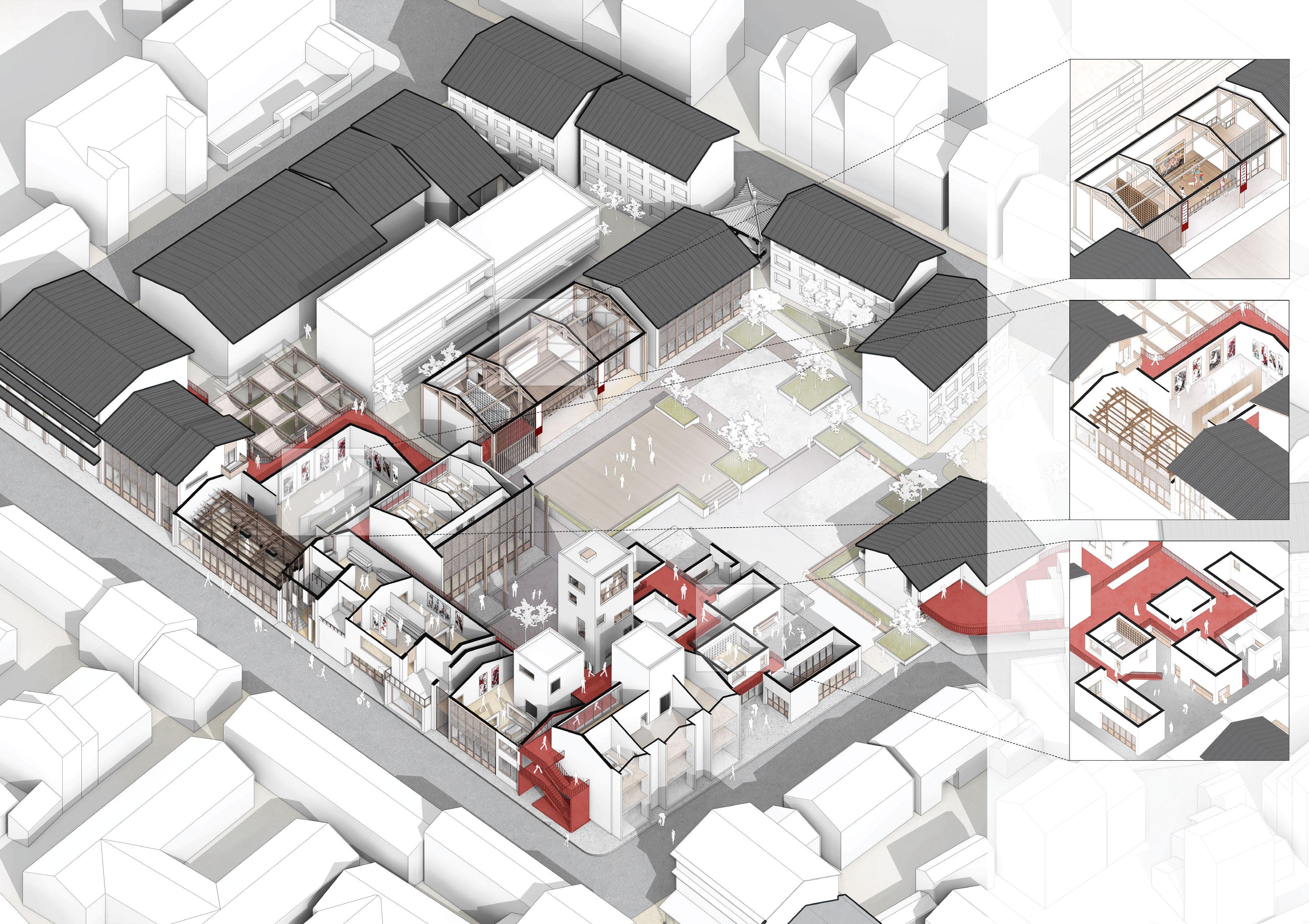 Making people aware of the history of Southern Opera.
Showcasing the culture of poetry while allowing people to enjoy the view.
Passing on and telling the story of the space under the eaves.
Making people aware of the history of Southern Opera.
Showcasing the culture of poetry while allowing people to enjoy the view.
Passing on and telling the story of the space under the eaves.
SECTION3 SECTION1 SECTION4
Showcasing the Ou-Yue culture that has been passed down from generation to generation.
Theatre Stage
Opera Exhibition Hall
SECTION2
Village Centre
Opera Exhibition Hall
Theatre and Teahouse Study Hall
Watch
Village Centre 1 1 2 2 3 3 4 4 5 5 6 6 7 7 8 8 Explode | HISTORIC STREET RENOVATION | 11
Ouyue Culture Exhibition Hall Ink Painting Exhibition Hall Poetry Exhibition Hal
Tower
The renovation of the historic building and the theatre stage has given people a better understanding of the Southern Opera, which is a characteristic of the area. It also provides a variety of spaces to explore and relax. It tells the story of this area as the home of Southern Opera.
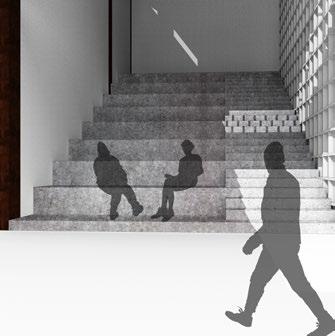

Villagers and visitors can watch the Southern Opera being performed on the stage on this square, which also provides a place for them to interact.
This will not only allow visitors to learn about Southern Opera, but will also help the indigenous people not to forget the excellent historical and cultural heritage of Southern Opera.
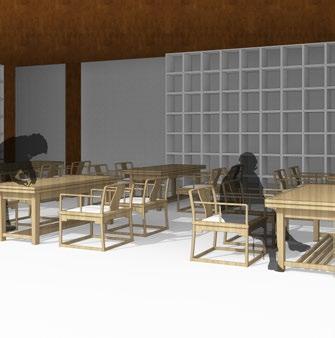
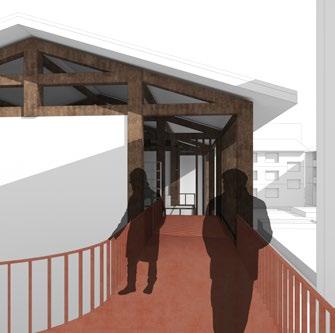
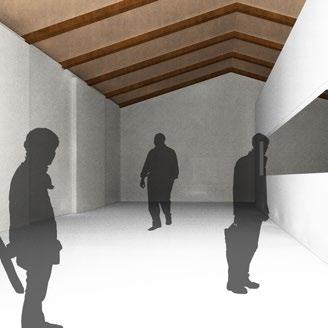
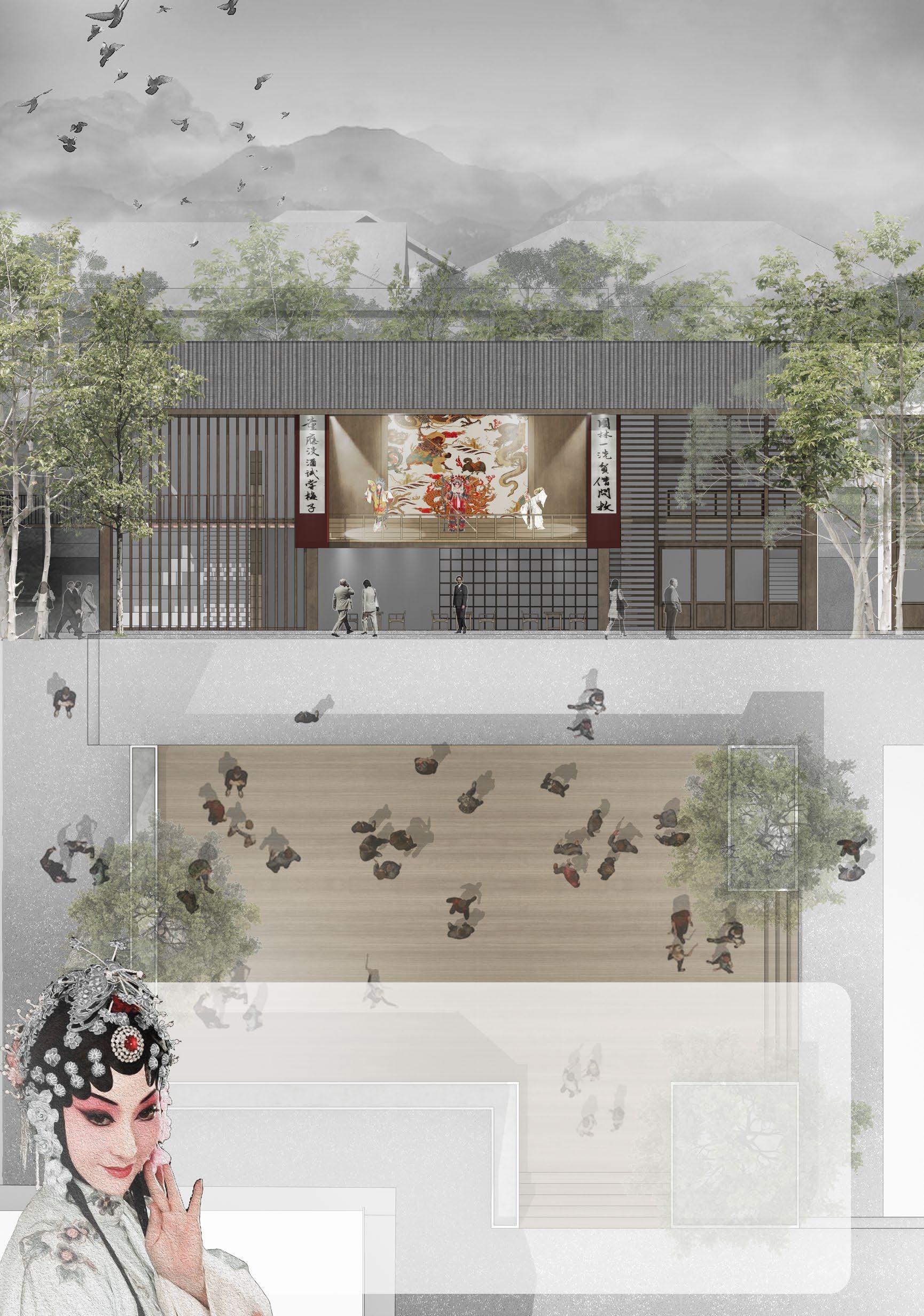
This allows the cultural heritage to be passed on in a better way.
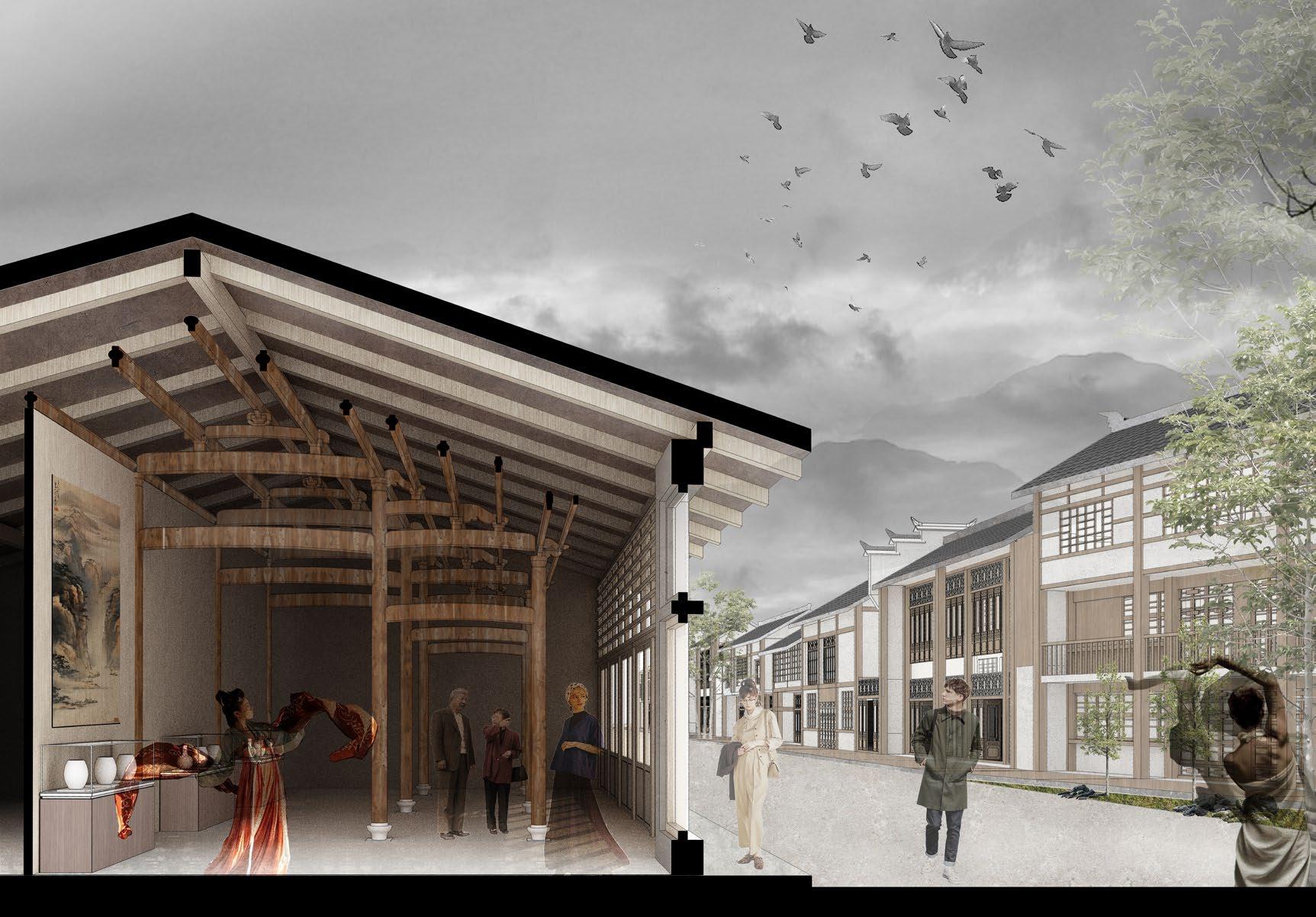 This image shows the elevation of the theatre and the plan of the square in front of the theatre.
The exhibition hall sgives people an understanding of the history of Southern Opera when they come to see it next.
Corridors link the entire site, and those leading to the theatre allow for better access to the theatre.
Grand staircase provide a place for people to rest and read.
The tea room is underneath the theatre and provides tea for people to drink as well as a place to rest.
This image shows the elevation of the theatre and the plan of the square in front of the theatre.
The exhibition hall sgives people an understanding of the history of Southern Opera when they come to see it next.
Corridors link the entire site, and those leading to the theatre allow for better access to the theatre.
Grand staircase provide a place for people to rest and read.
The tea room is underneath the theatre and provides tea for people to drink as well as a place to rest.
Anatomical Perspective
Elevation & Plan | HISTORIC STREET RENOVATION | 12
Opera Exhibition Hall Corridor Grand Staircase Tea Room
Section
The construction of the watchtower echoes the Wenfeng Pagoda, while allowing a full view of the ancient street from the site.


Two mirrors have been placed in the tower to allow people at the bottom to see the view from the top of the watchtower through reflection.
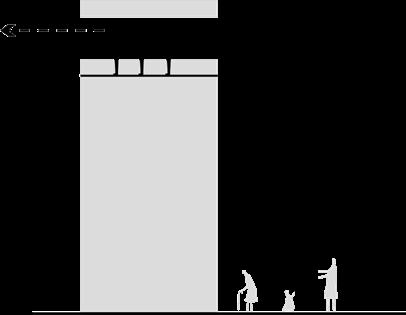
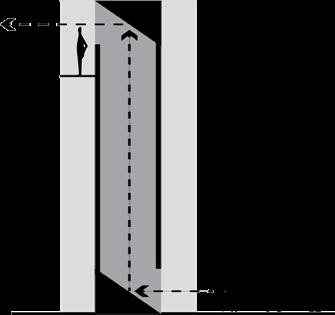
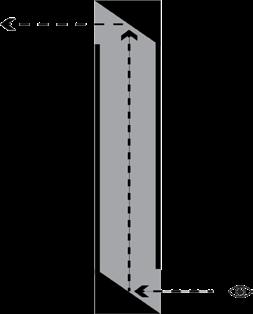



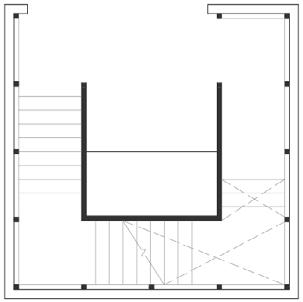
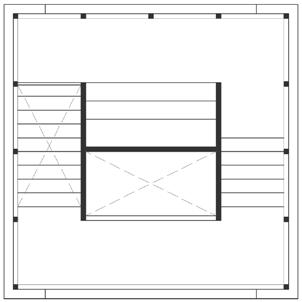
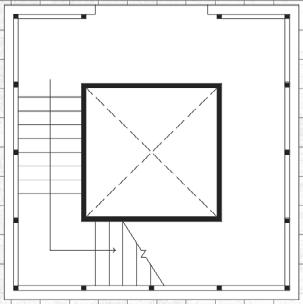
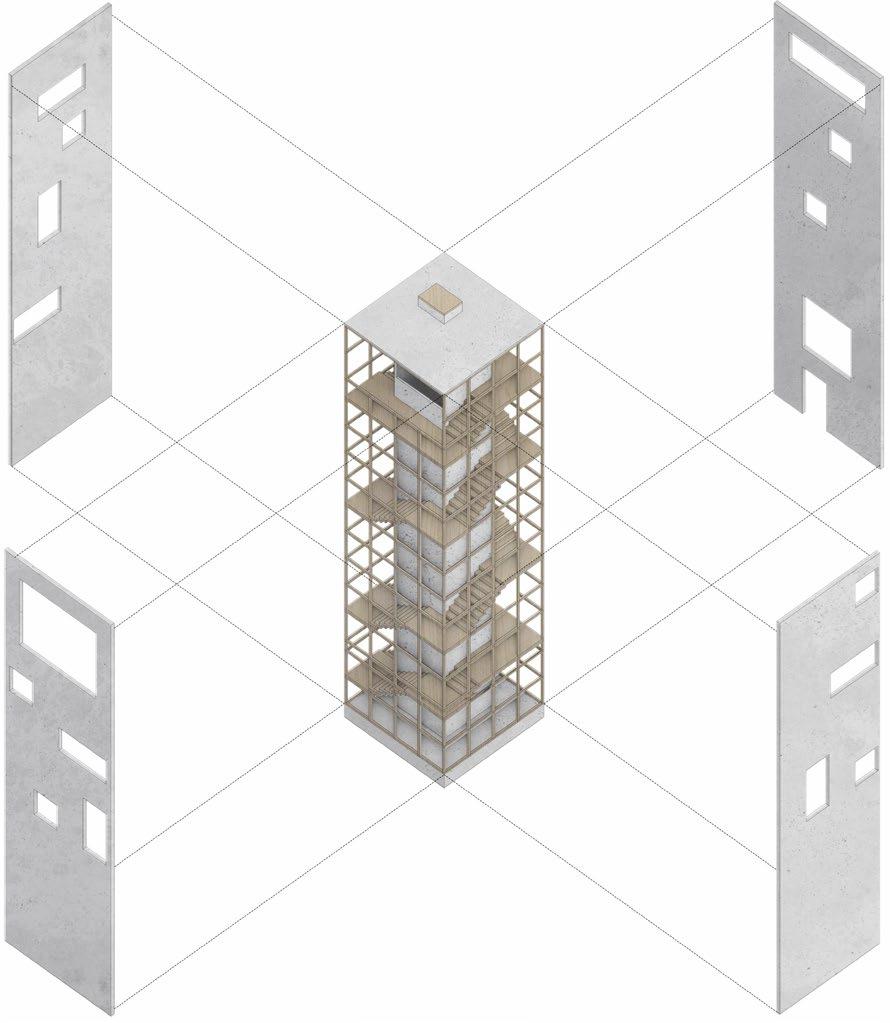
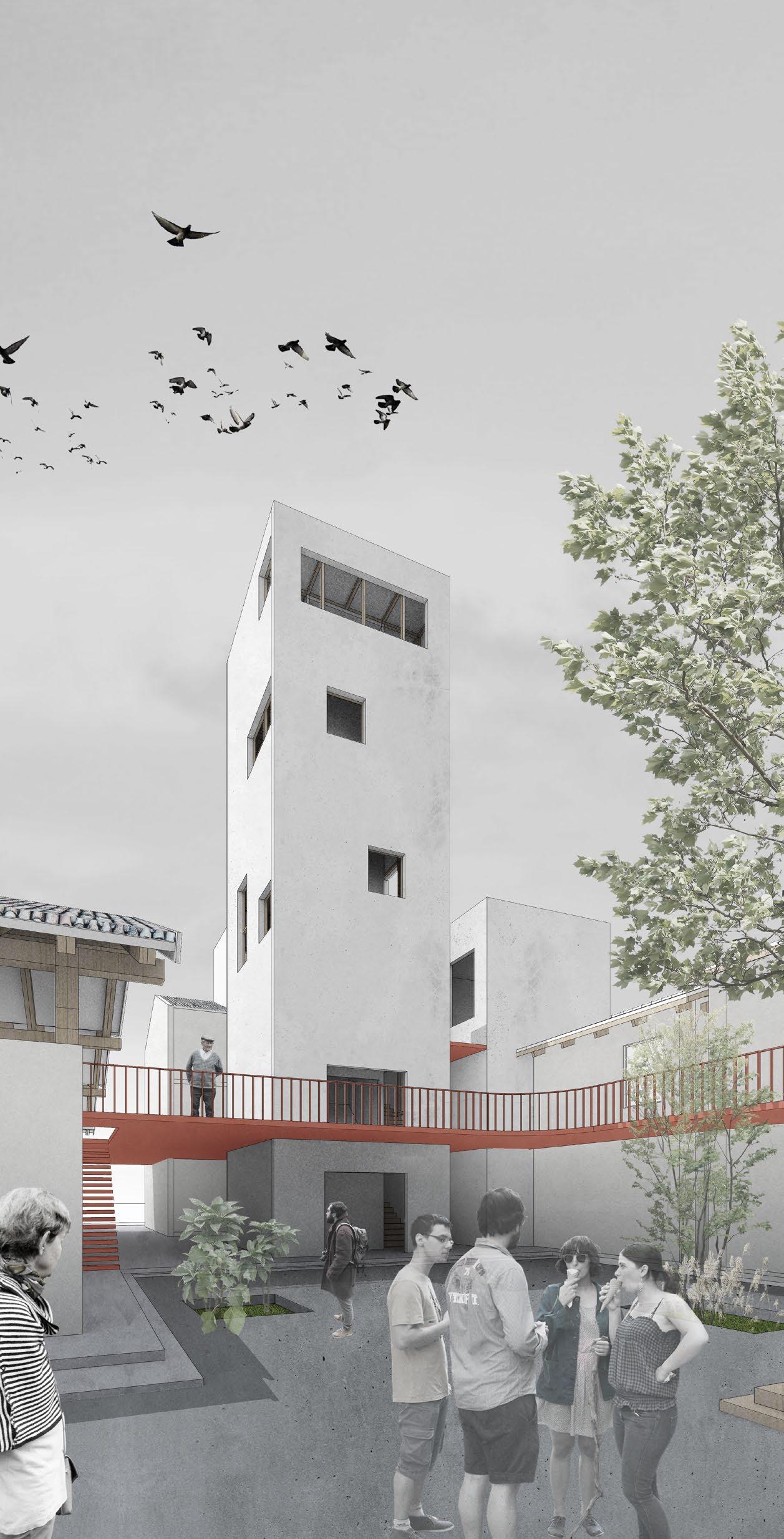

Concept Sequence Diagram Concept Ground Floor First Floor Second Floor View of Watchtower Explode Plan & Section view view view + = mirror mirror mirror mirror | HISTORIC STREET RENOVATION | 13 +4000 +10400 +18500 +19650
Different Types of Eaves






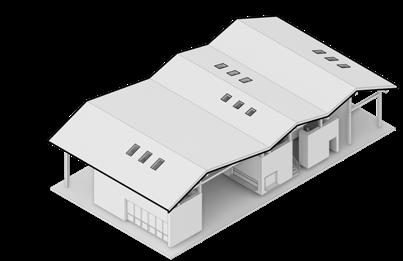
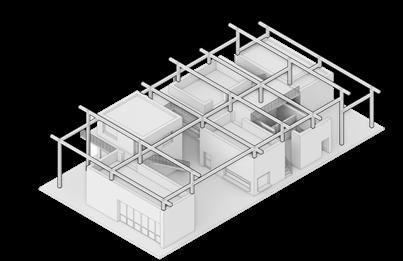
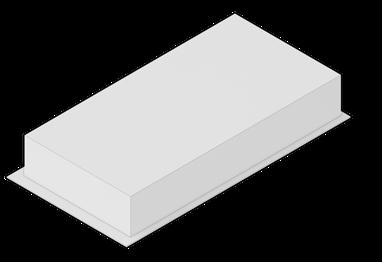
Concept Sequence Diagram
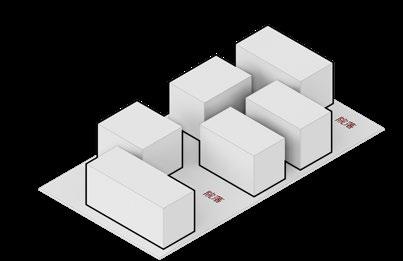
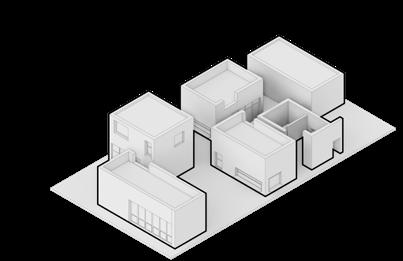
The space under the eaves of different types of roofs was obtained through research on the historical buildings of the old streets and applied to the design of the roof of the village centre.
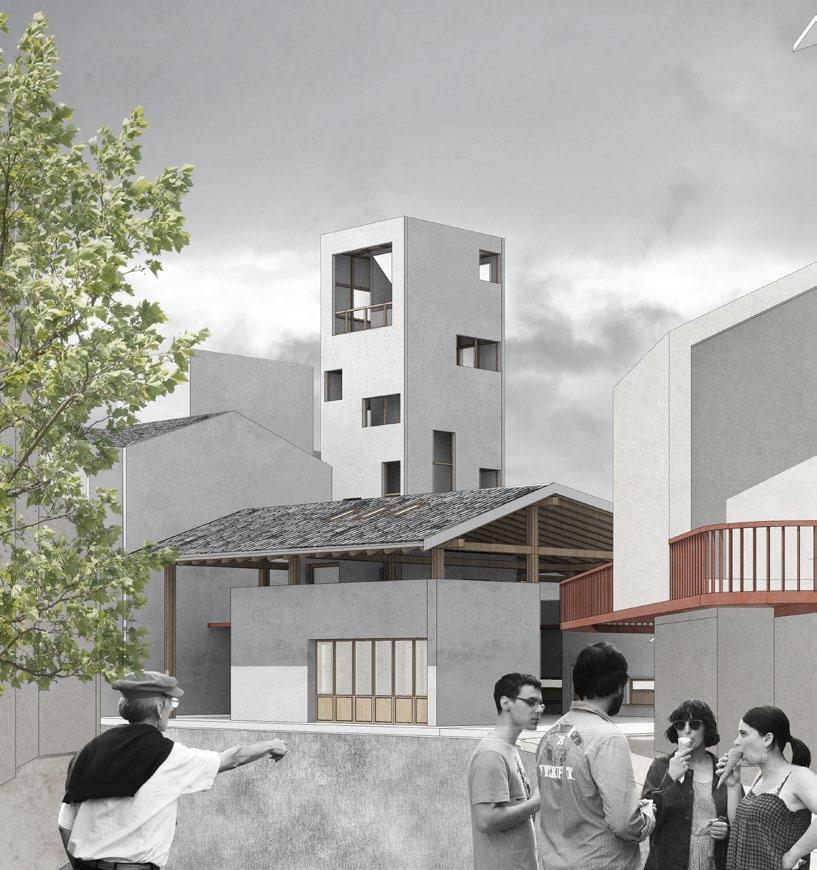
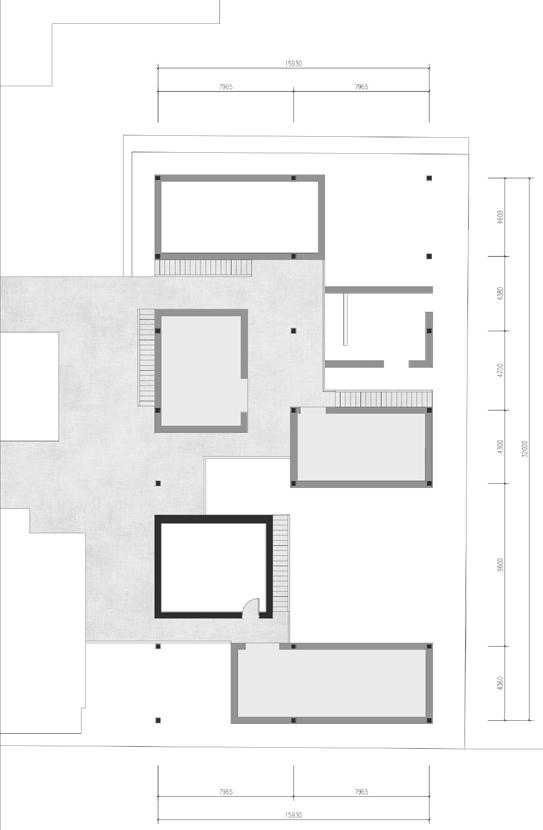
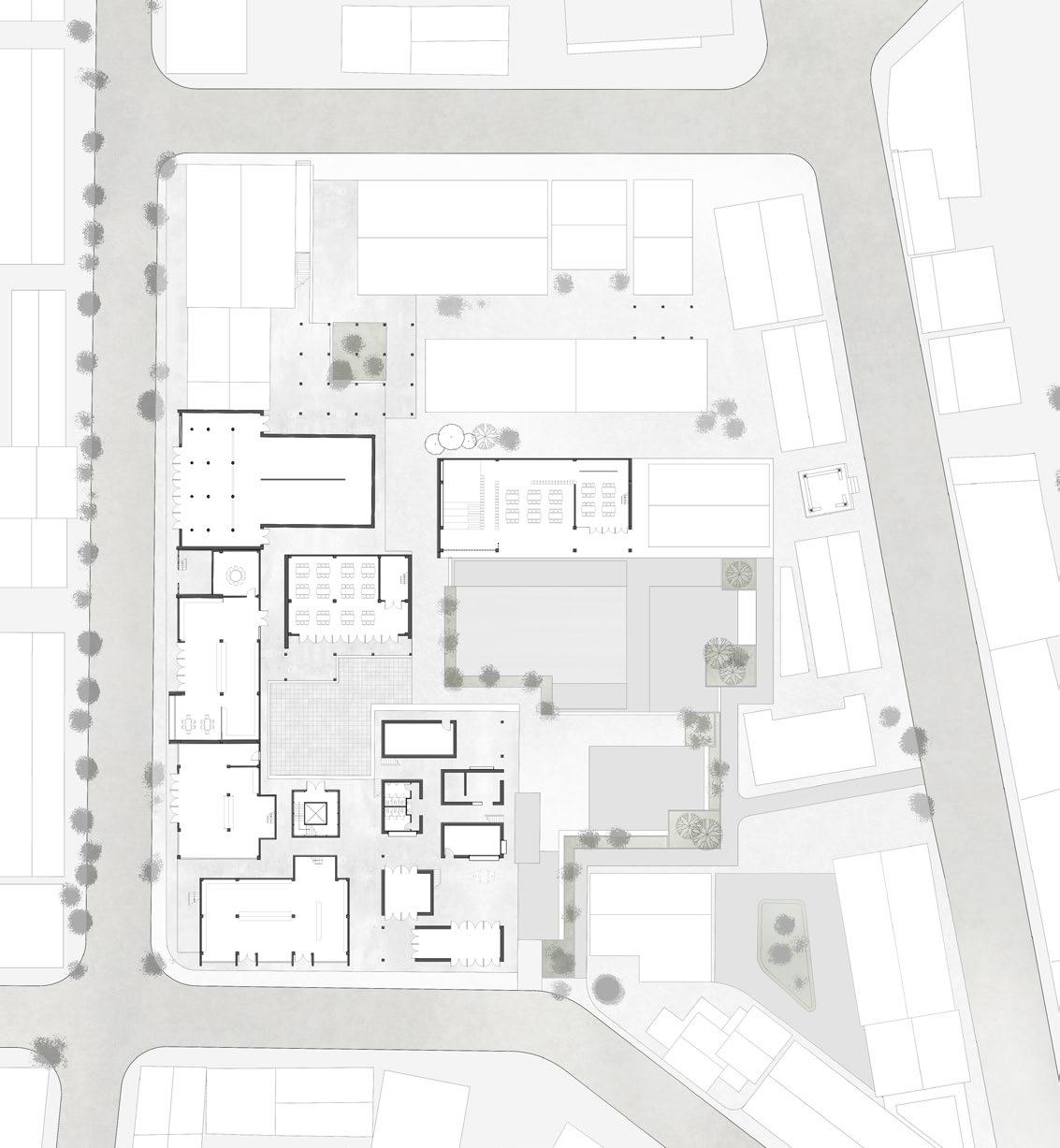
The different types of space under the large eaves provide convenience for the villagers as well as the vistors .
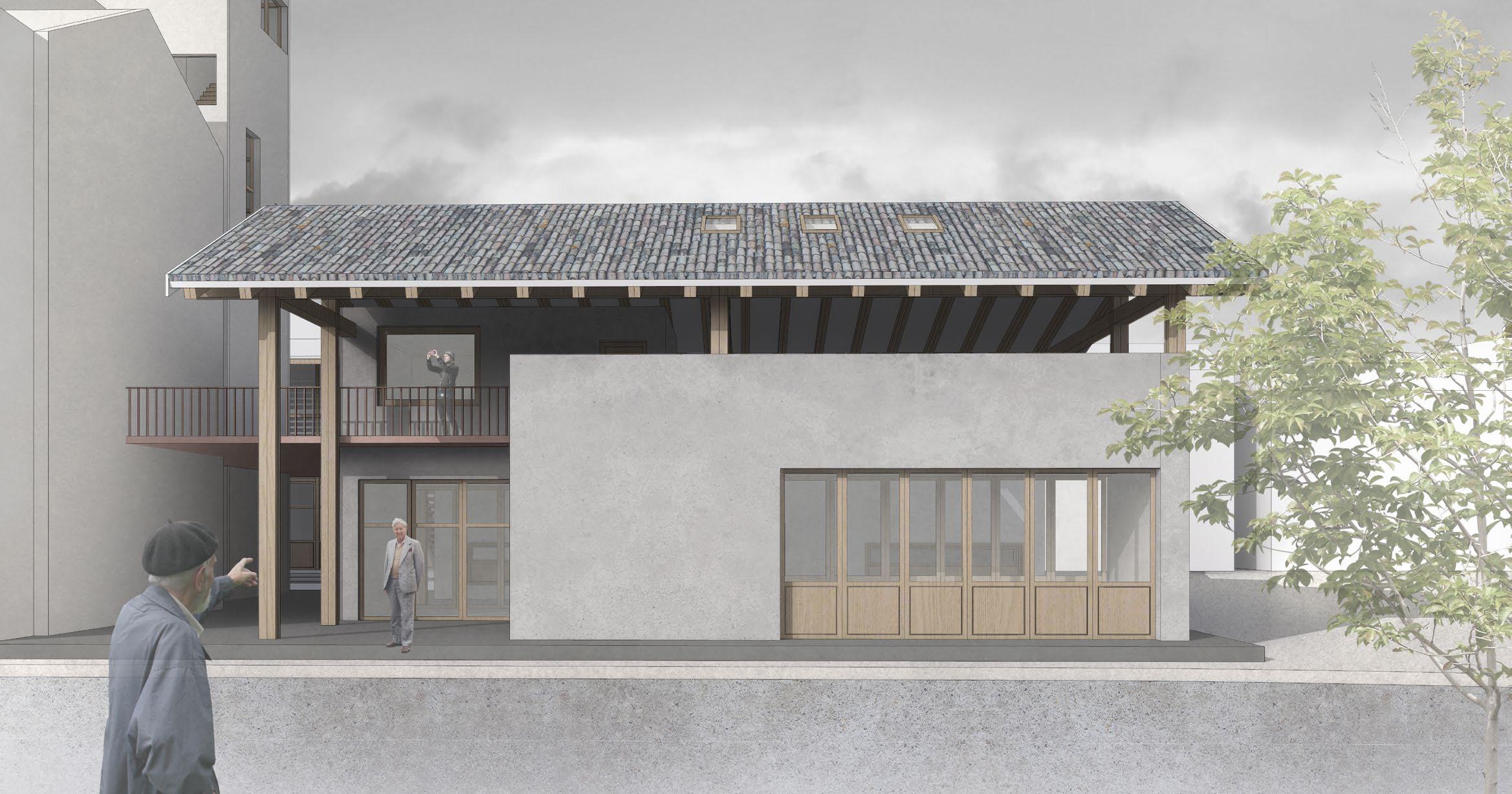

At the same time restore the spatial pattern of the Song Dynasty streets.

Anatomical Perspective

Determination of building mass Placed on first floor platform Formation of courtyard space Establishment of eaves support structures Placement of different functions Setting up the roof 1. Opera Exhibition Hall 2. Theatre and Teahouse 3. Ouyue Culture Exhibition Hall 4.Study Hall 1. Kiosk 2. Reading Room 3. Chess room 4. Toilet 5. Meditation Space 6. Screening Room 7. Old Town Living Room 8. Communication Space 9. Rest Space 5.Ink Painting Exhibition Hall 6.Watch Tower 7.Poetry Exhibition Hall 8.Village Centre 9.Villagers' Square 10.Small square 10 20 50 Ground Floor First Floor 1 1 2 2 3 4 5 6 7 9 9 9 8 2 3 4 5 6 7 8 9 10 Site Plan View of Village Centre
| HISTORIC STREET RENOVATION | 14 5 10 20
Building in the crack have narrow space, but it dose not means people in the building can't communicate with each other.People can interact better if the building reshapes the interaction within the community
REINVENTION OF INTERACTION
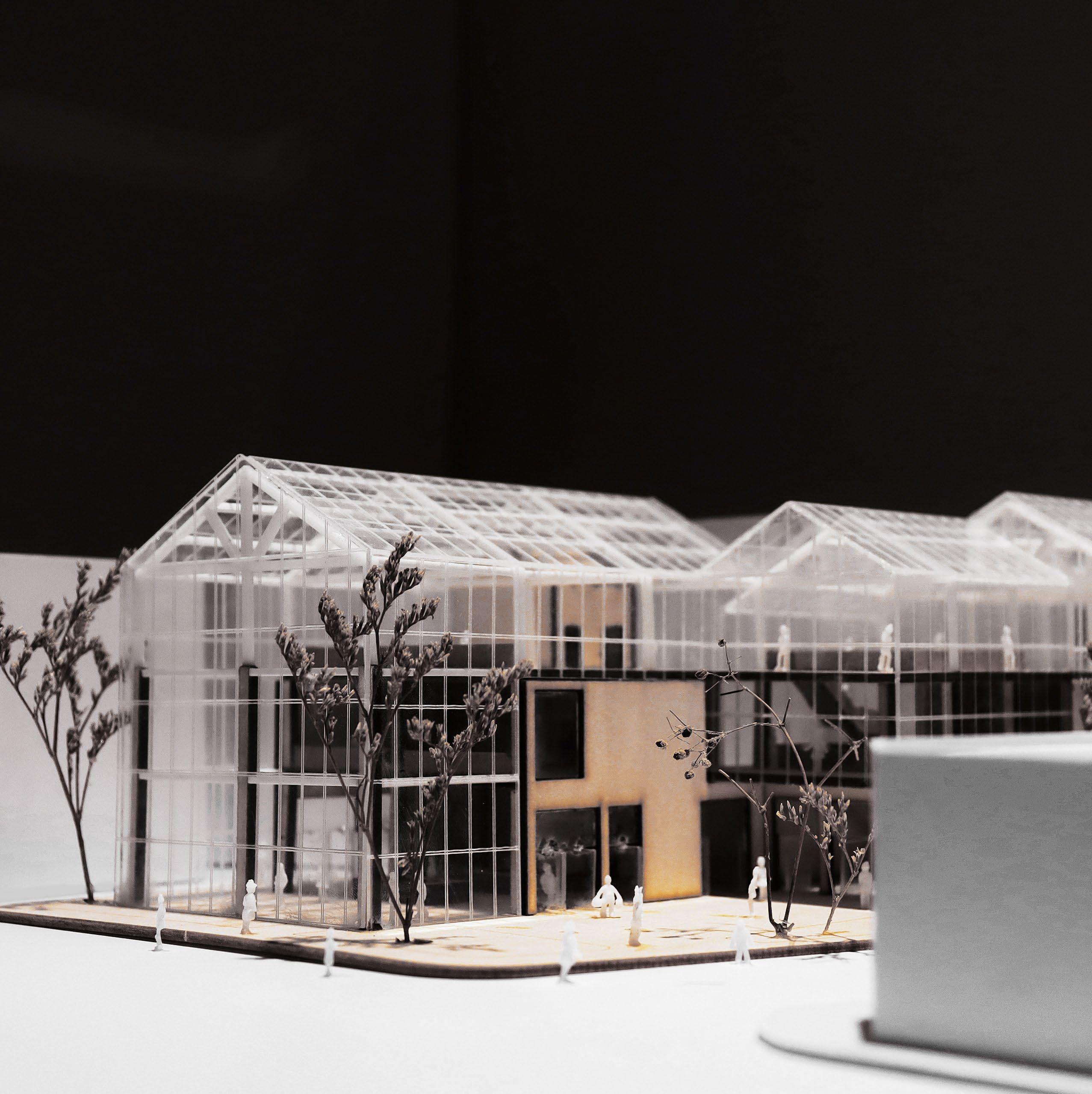
Cracks Between Three Generations
Academic Work
Individual Work
Instructor Site Date
Yang Lin Qiaoertou community, Wenzhou, China
6th Semster / 2021.05 - 2022.07
Keywords : Interaction, LOHAS, Generation, Communication, Farm, Food-market.

15
| COMMUNITY CENTER DESIGN |
03
Site Analysis
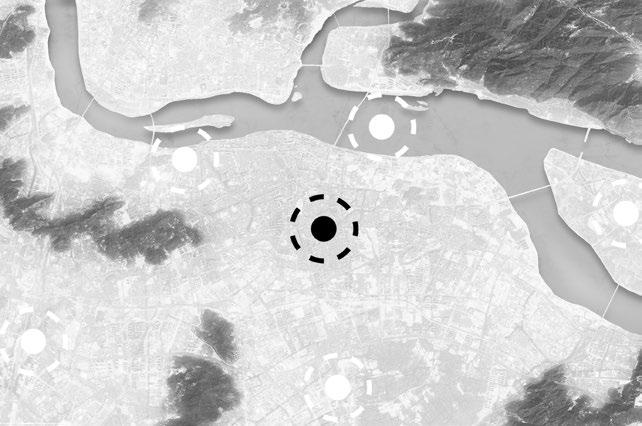
Problem Statement
The site is located in the heart of Wenzhou, in an old neighbourhood. The original building on the site was a food market, which was later demolished due to the threat of the building collapsing
Site Axonometric Analysis Diagram


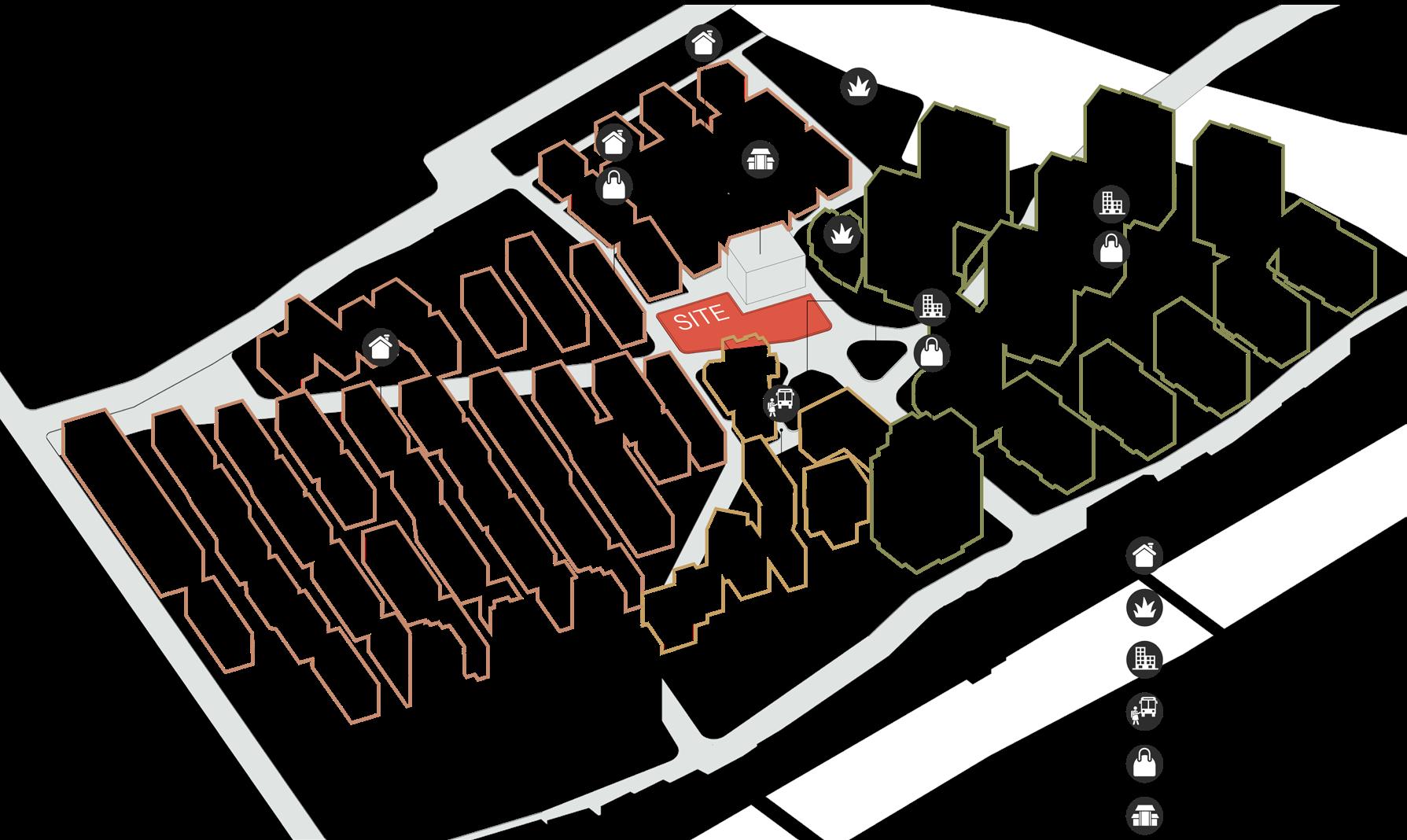
The site is at the junction of three building types (Traditional Dwelling Blocks/Modern Dwelling Buildings/ Primary School) The proportion of people in different age groups also varies across the three building types
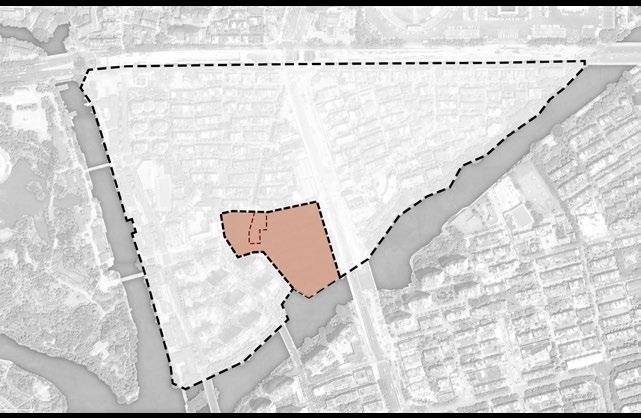

Three main issues
1.A sense of fragmentataion between three generations within the community.

User Analysis
2.Loss of functions due to demolition of food market, residence living in inconvenience.
3.The community exists for a long time, the living environment is harsh.


16 | COMMUNITY CENTER DESIGN |
Qiaoertou Community Daoxiang Village Site Oujiang River City Center Rialway Station Traditional Dwelling Block Greenland Aechaized Daoist Temple Commerical Primary School Modern Dwelling Building Unversity Town Bus Stop Parking Bailuzhou Park Residential architectures from the 1990s Aechaized Daoist Temple nearby the site Bailuzhou Park is one of the most famous park in Wenzhou Traditional Dwelling Blocks Modern Dwelling Buildings Primary School Wharf Park Site Park Parking
child child adult adult 9:00 12:00 15:00 17:00 20:00 the old the old
Adult The old Peddler Tourist
Child
7:00 8:00 10:00 12:00 14:00 16:00 18:00 20:00 22:00
Concept
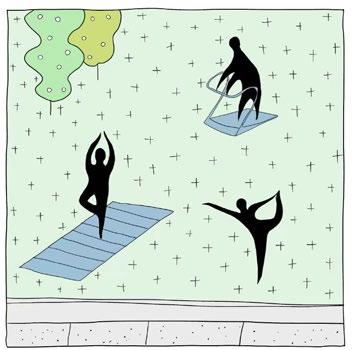
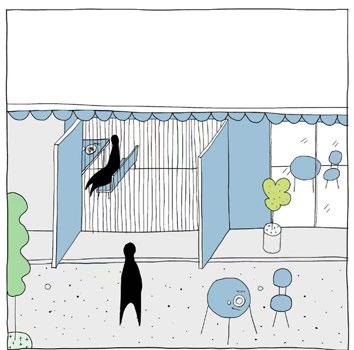
Interaction Function LOHAS
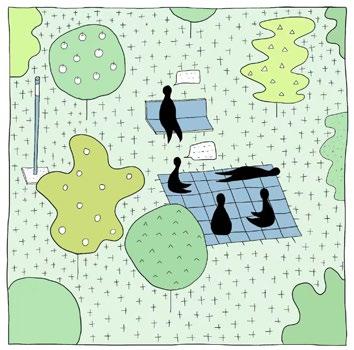
In order to arddress the three issues I found, I propose three concepts: Interaction,function, LOHAS
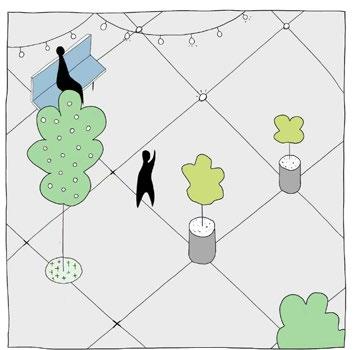
Picnic Market Community Farm
The interaction aims to allow fuller communication between the three generations, allowing them to break dowm barriers between each other in a public space.
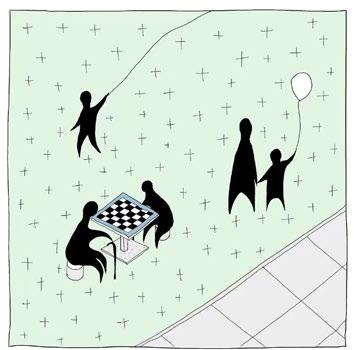
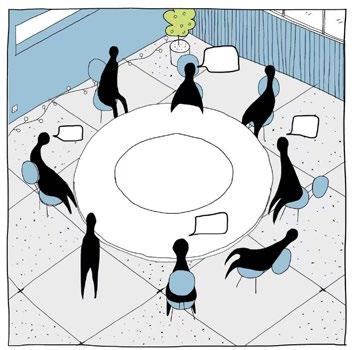
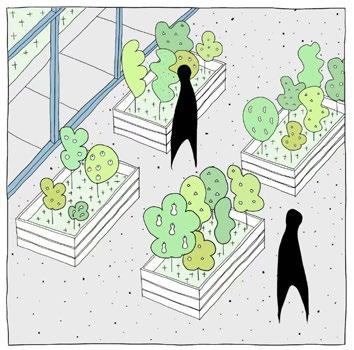
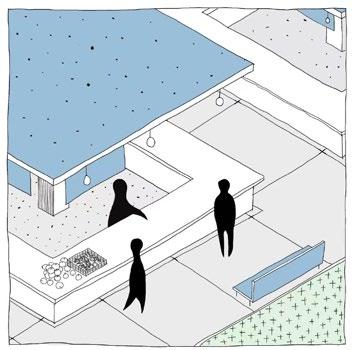
The Function is intended to complement some of the original functions missing from the site and to facilitate the lives of the people living in the community.
Shared Kitchen
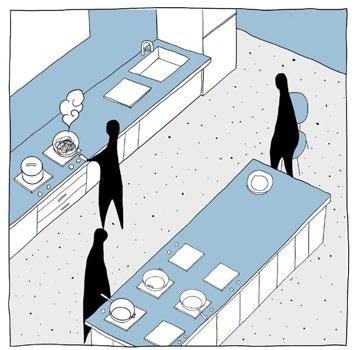
Concept Sequence Diagram
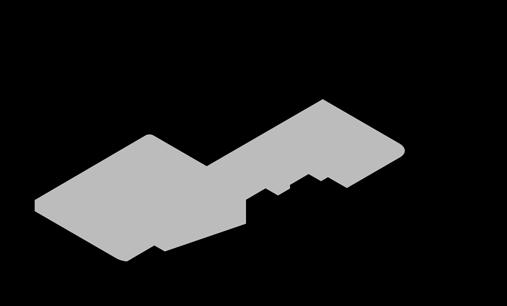
LOHAS which means lifestyle of health and sustainability, it provides a new way of life to cope with the harsher conditions of older communities.
The scale of the building is determined according to the original site and the functions to be inserted. Then, leaving the ground floor elevated for use as a food market so that people can communicate better. After that, inserting different functions on each floor and adding a combination of real and imaginary facades to form the final model.
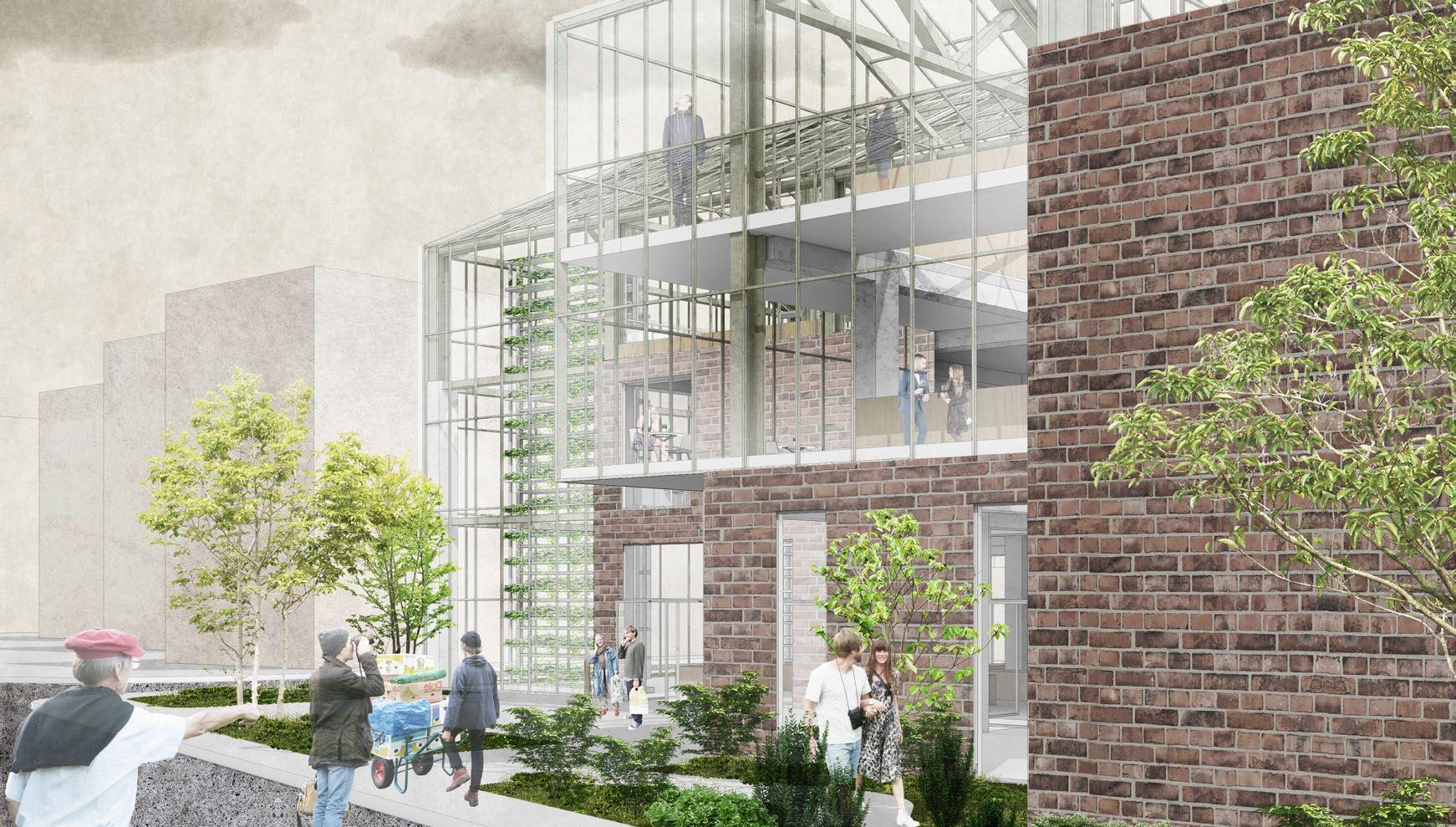
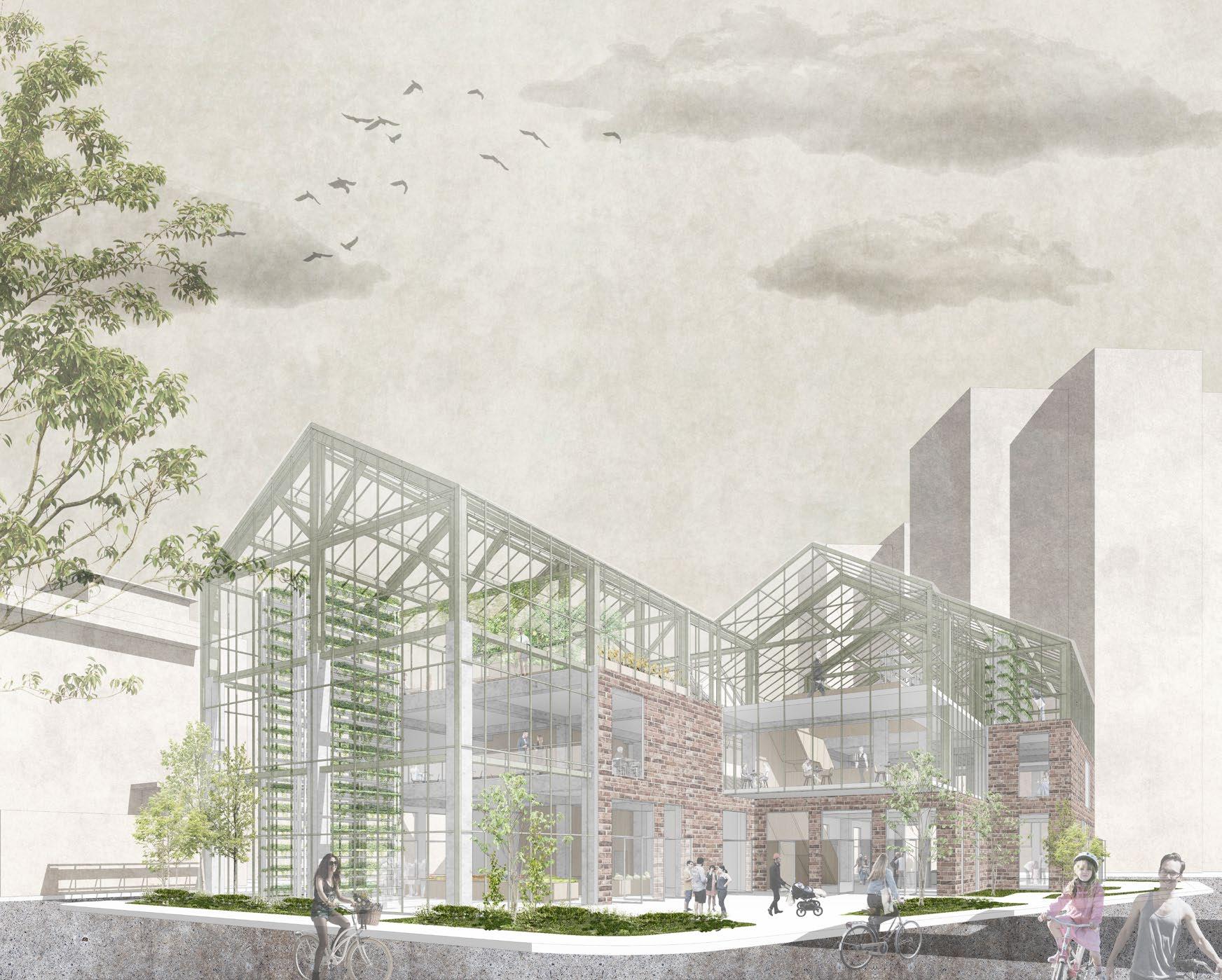
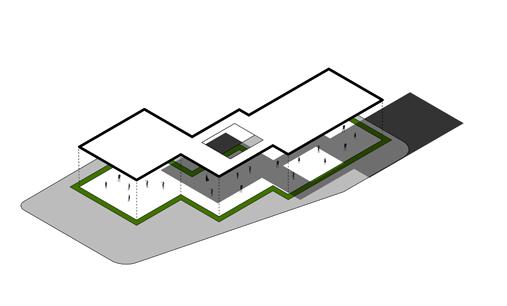
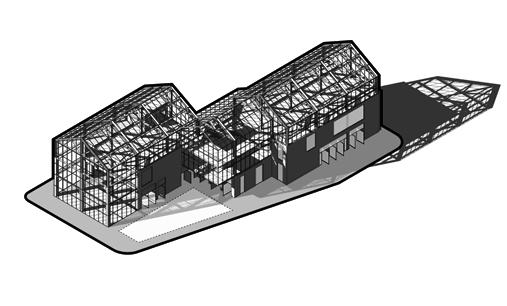
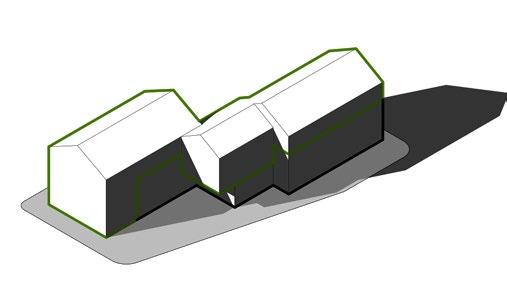
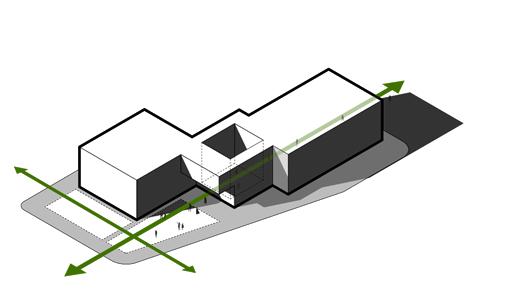
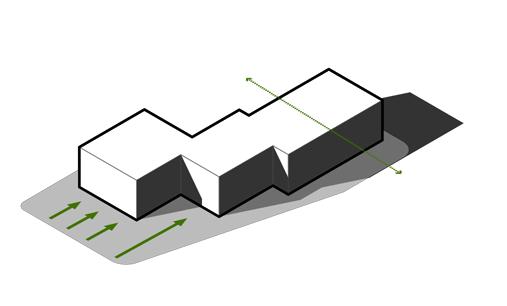
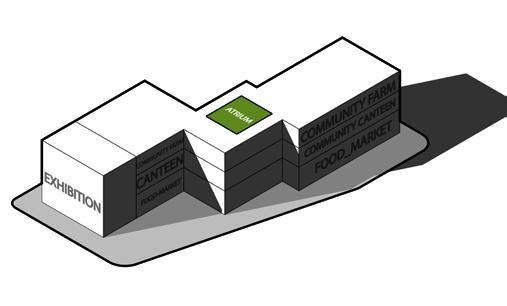
Exercise
Canteen Communication Outing Orignal Site Scale Outside Public Space
Final Output Different Functions Facade | COMMUNITY CENTER DESIGN | 17
Plazza
Ground Floor Elevated
Daytime: Outdoor Playground Evening: Outdoor Cimema
The outdoor piazza gives the crowded community a space to relax and interact during the day, while at night it becomes an open-air cinema.The through-height space used for the exhibition provides a diverse living experience for three generations
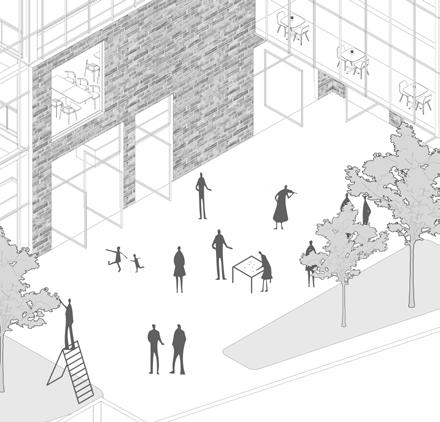
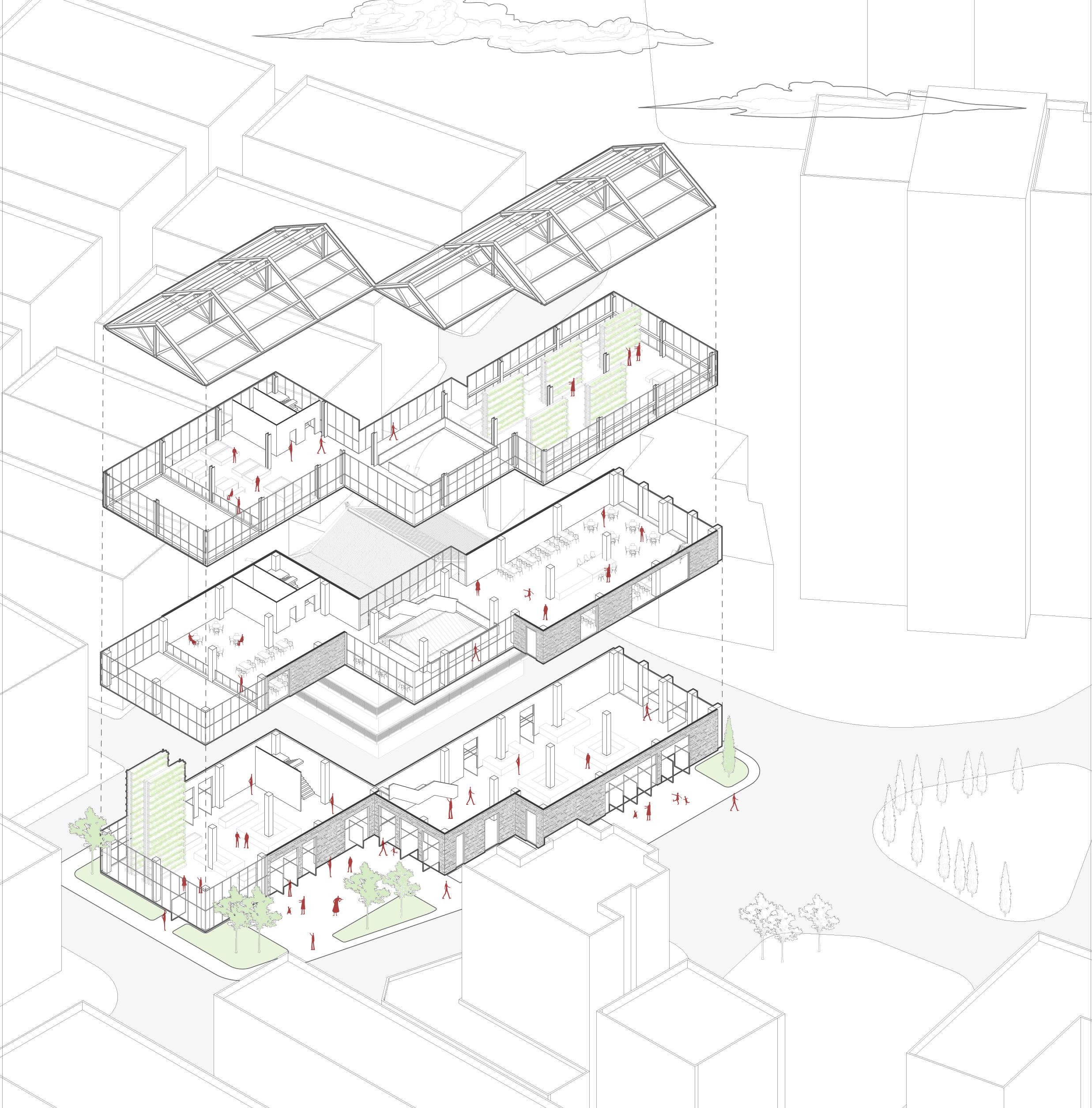
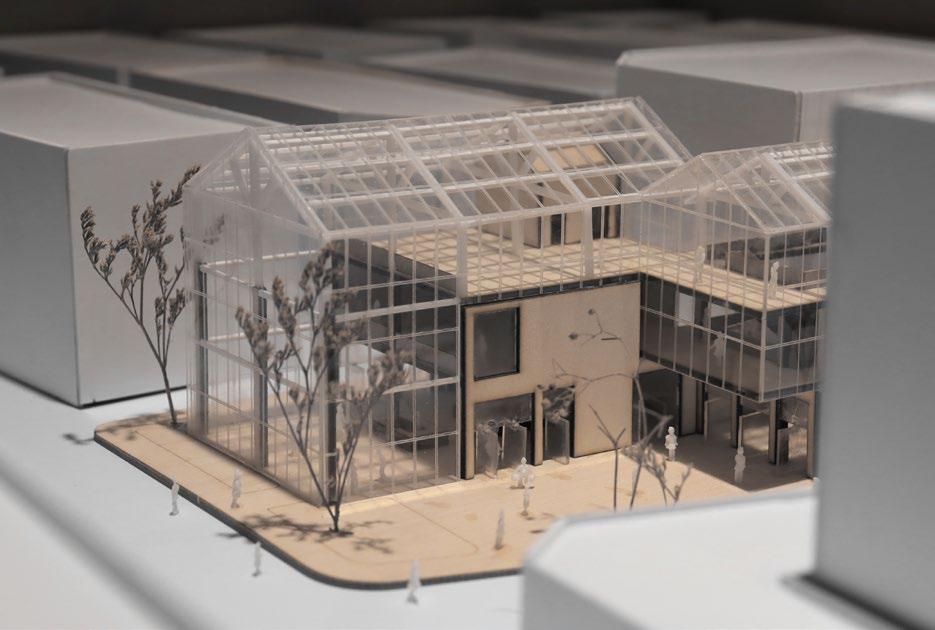
Exploded Digram


Roof structure
Farm
Atrium
Rest spaces
Auxiliary spaces
3rd Floor
Community farm
Kitchen
Cafe
Canteen
Atrium
Auxiliary spaces
2nd Floor
Community canteen
Stalls
Open spaces
Auxiliary spaces
1st Floor
Community food-market
On the first floor, the food market is restored so that different people can come together to experience the life.
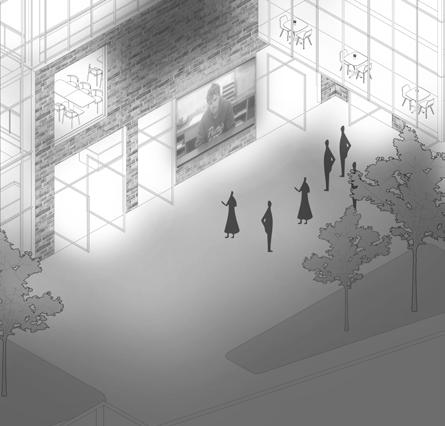
On the second floor, the addition of a community restaurant relieves loneliness and enhances communication between three generations.
On the third floor, the creation of a community farm allows all ages to join in and have their own acre to farm, slowing down in the fast pace of life
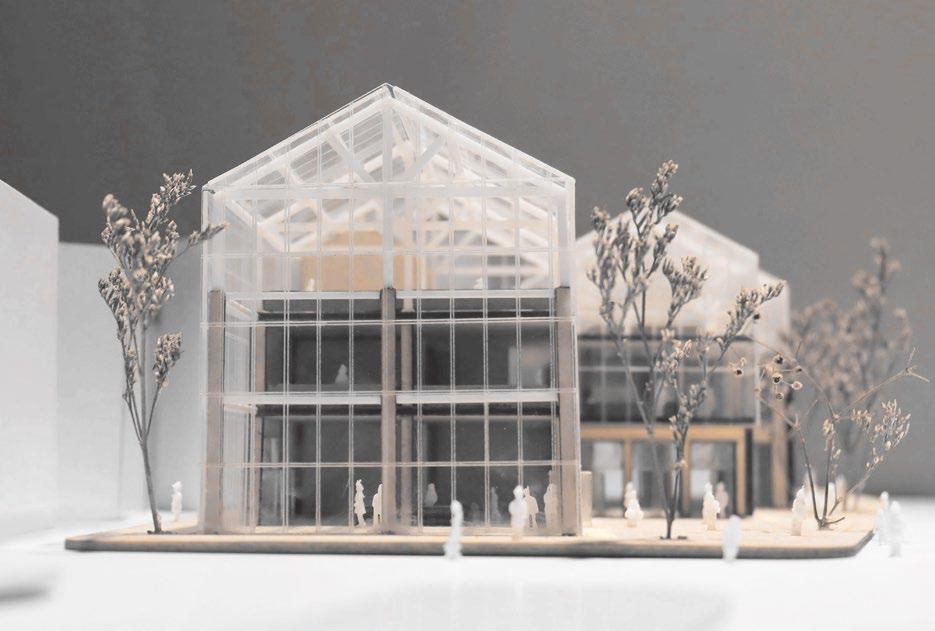 View of North Side
View of Plazza
View of North Side
View of Plazza
| COMMUNITY CENTER DESIGN | 18
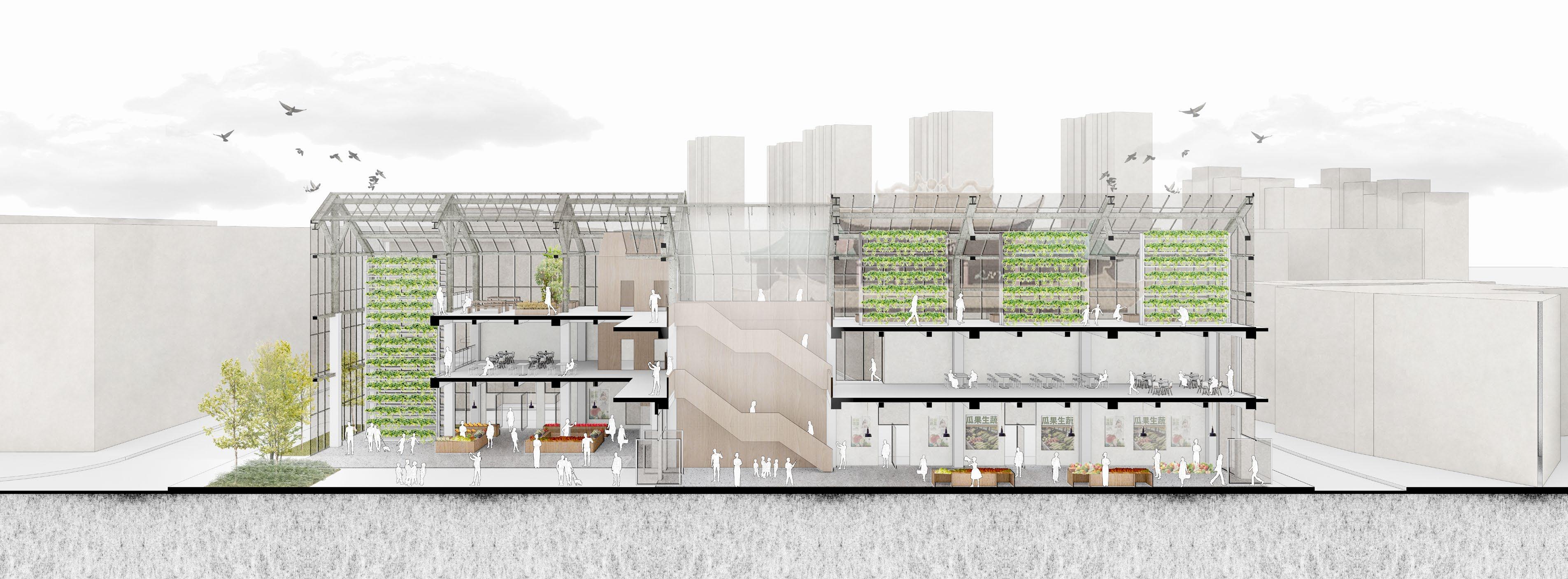
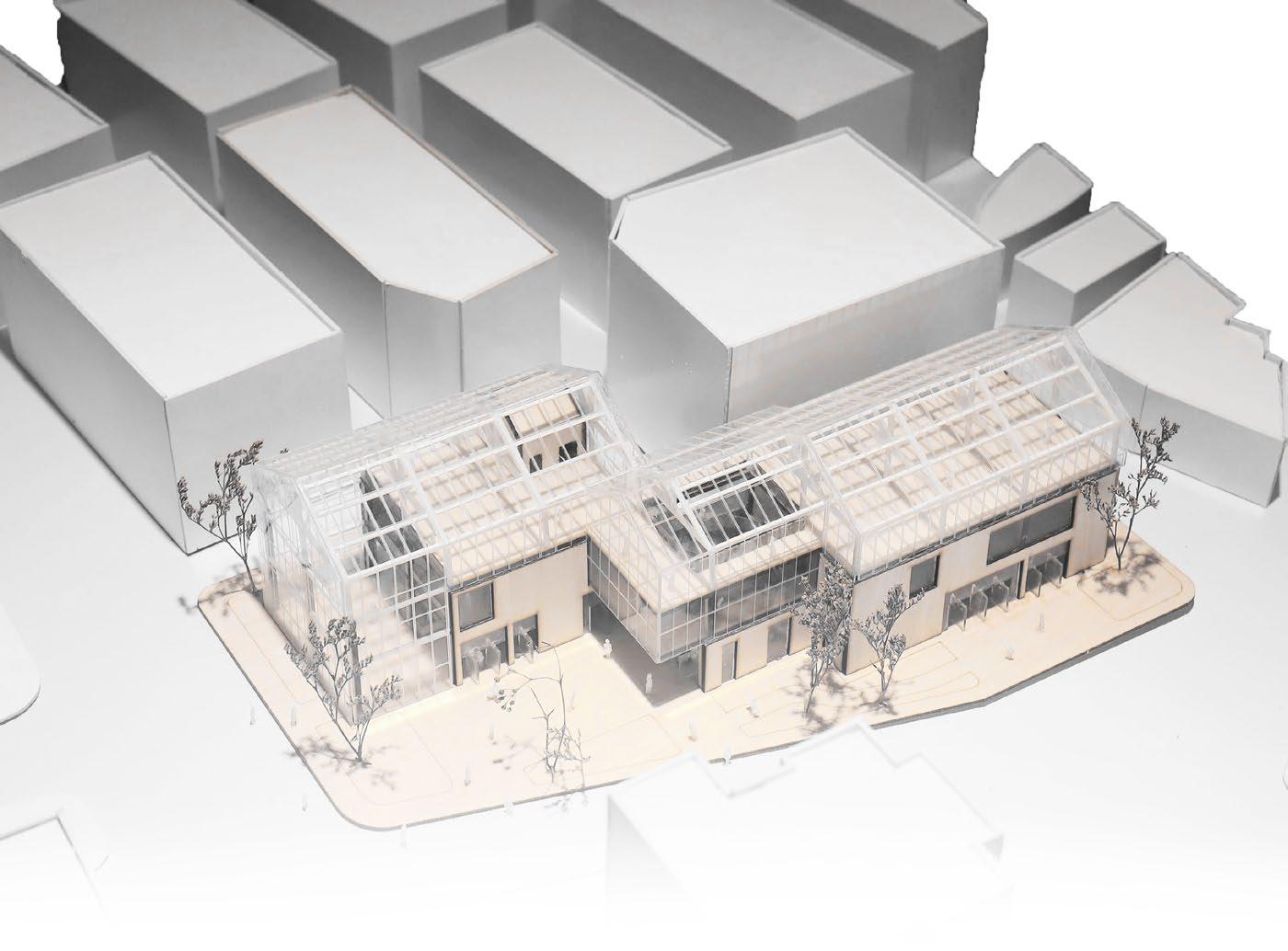
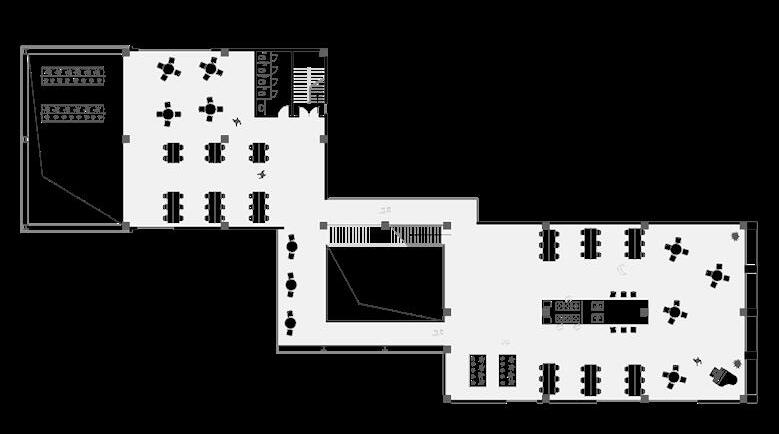
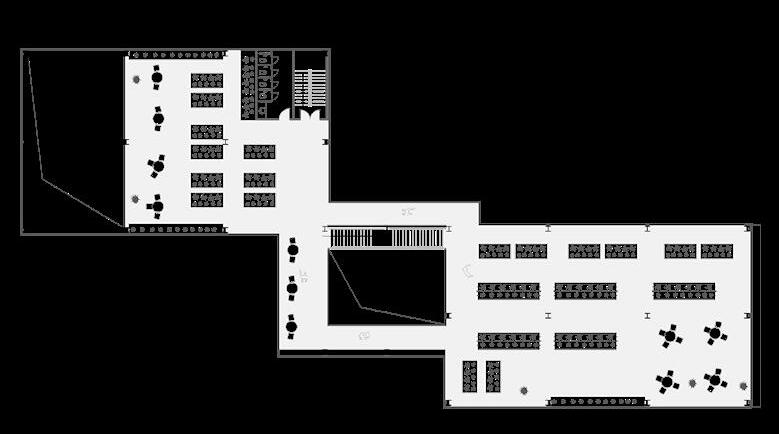

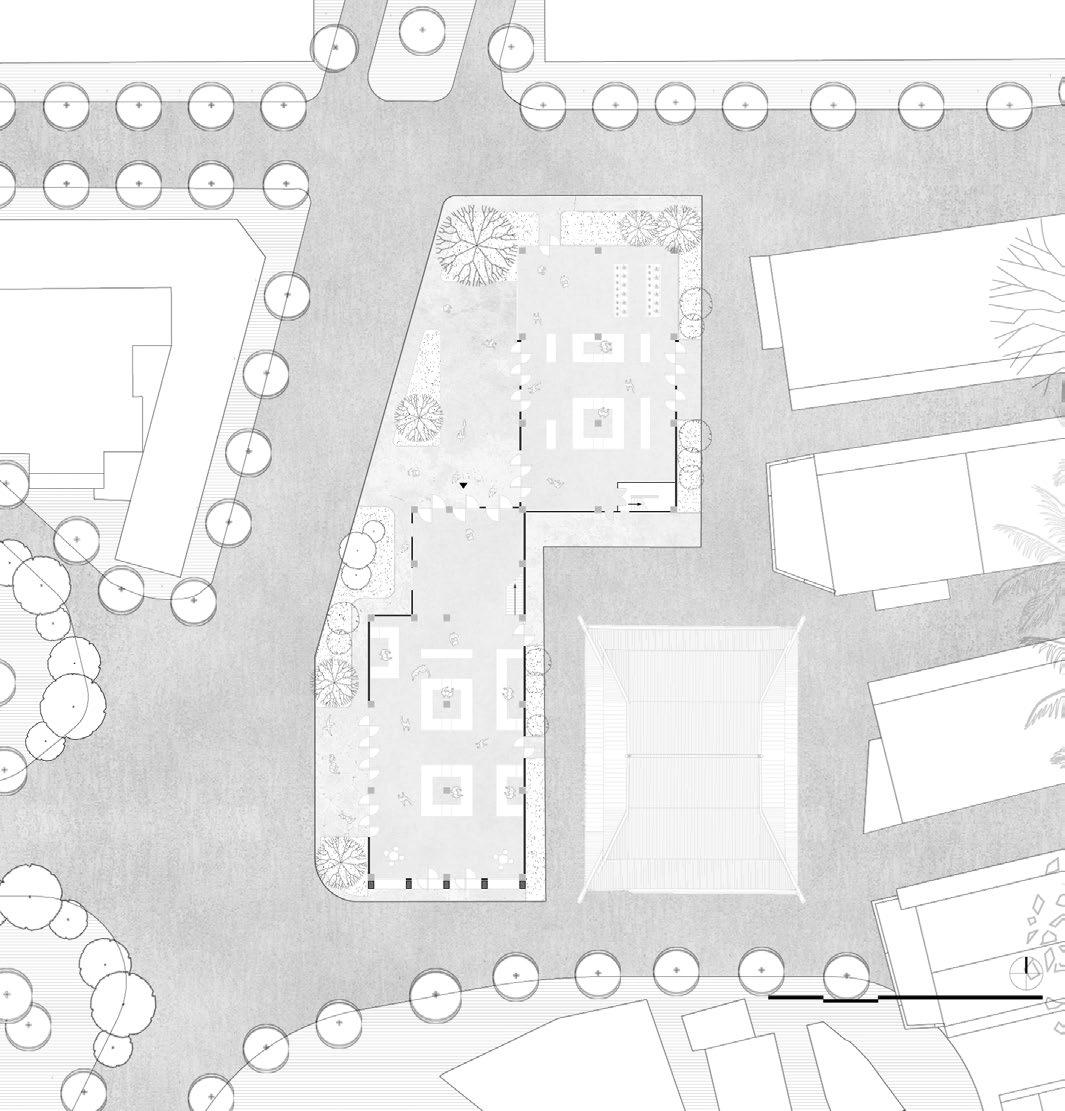
1. Planting Exhibition Space 2.Community Food-market 3.Atrium 4.Plazza 5.Aechaized Daoist Temple 6.Community Food Canteen 7.Shared Kitchen 8.Community Farm Aerial View A-A Section First Floor Second Floor 1 1 3 3 6 6 7 8 5 10 25 8 Site Plane 1 A A 2 2 3 4 Huahuan Road Qiaoertou Road Qiaoertou Road Huahuan Road 5 5 10 25 ±0.00 ±0.00 -0.15 | COMMUNITY CENTER DESIGN | 19
Gutter
6 mm toughened safety glass, screen printed +13 mm cavity + 6 mm safety glass with low-E coating in 100/70 mm steel frame, with silicone jointing
Fixed Container dim 50x80cm
130 mm concrete slab, chemically etched acoustic separating layer composite system:
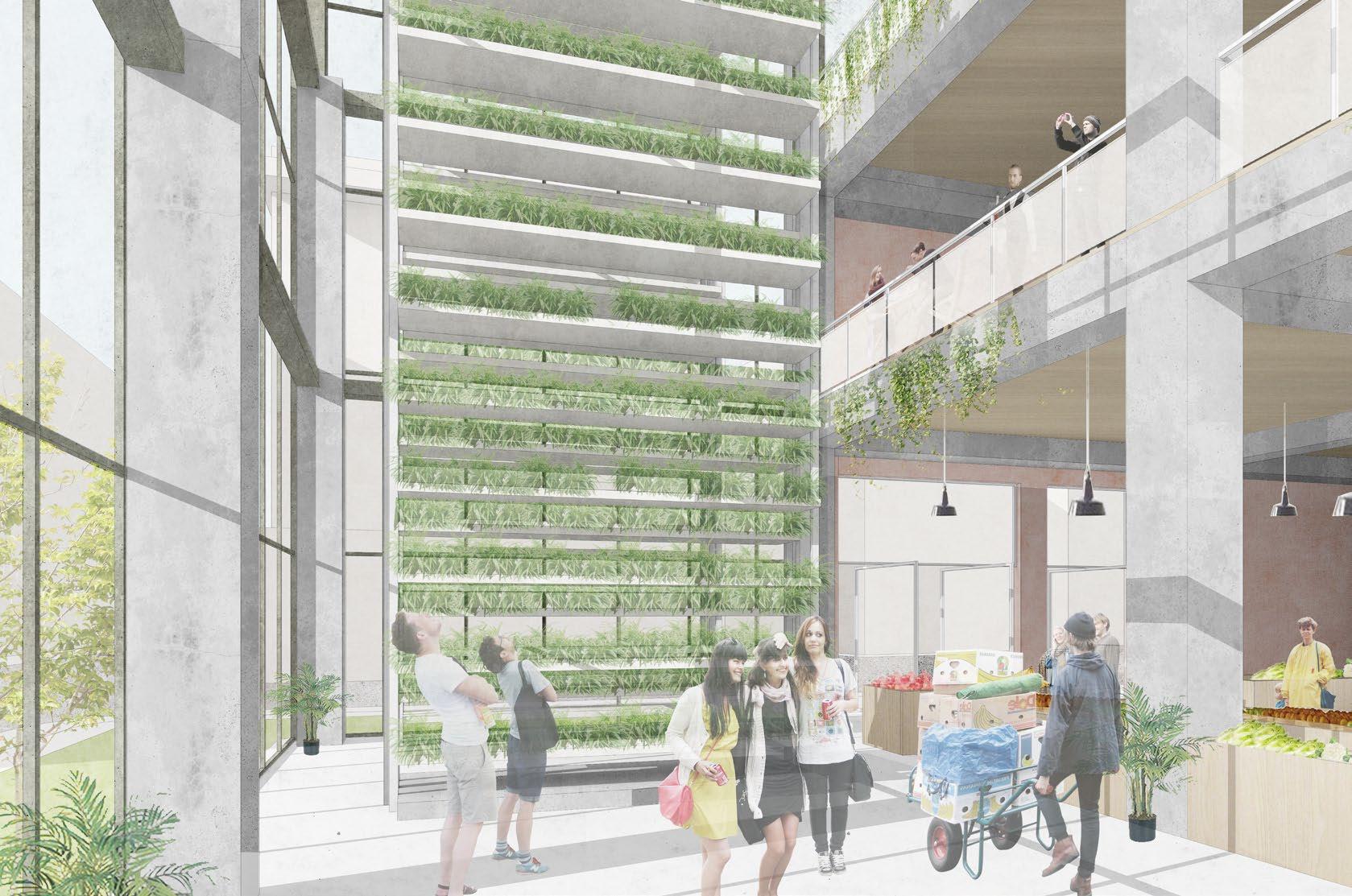
150 mm reinforced concrete/ corrugated metal
Concrete structure dim 40x60cm
Sunscreen/Blackout blind
215/102/65 mm brick masonry, 25 mm cavity
100 mm rigid-foam insulation vapour retarder
18 mm plywood
2x 12.5 mm plasterboard
100 mm mineral wool acoustic insulation
Sliding doors: double glazing in steel frame
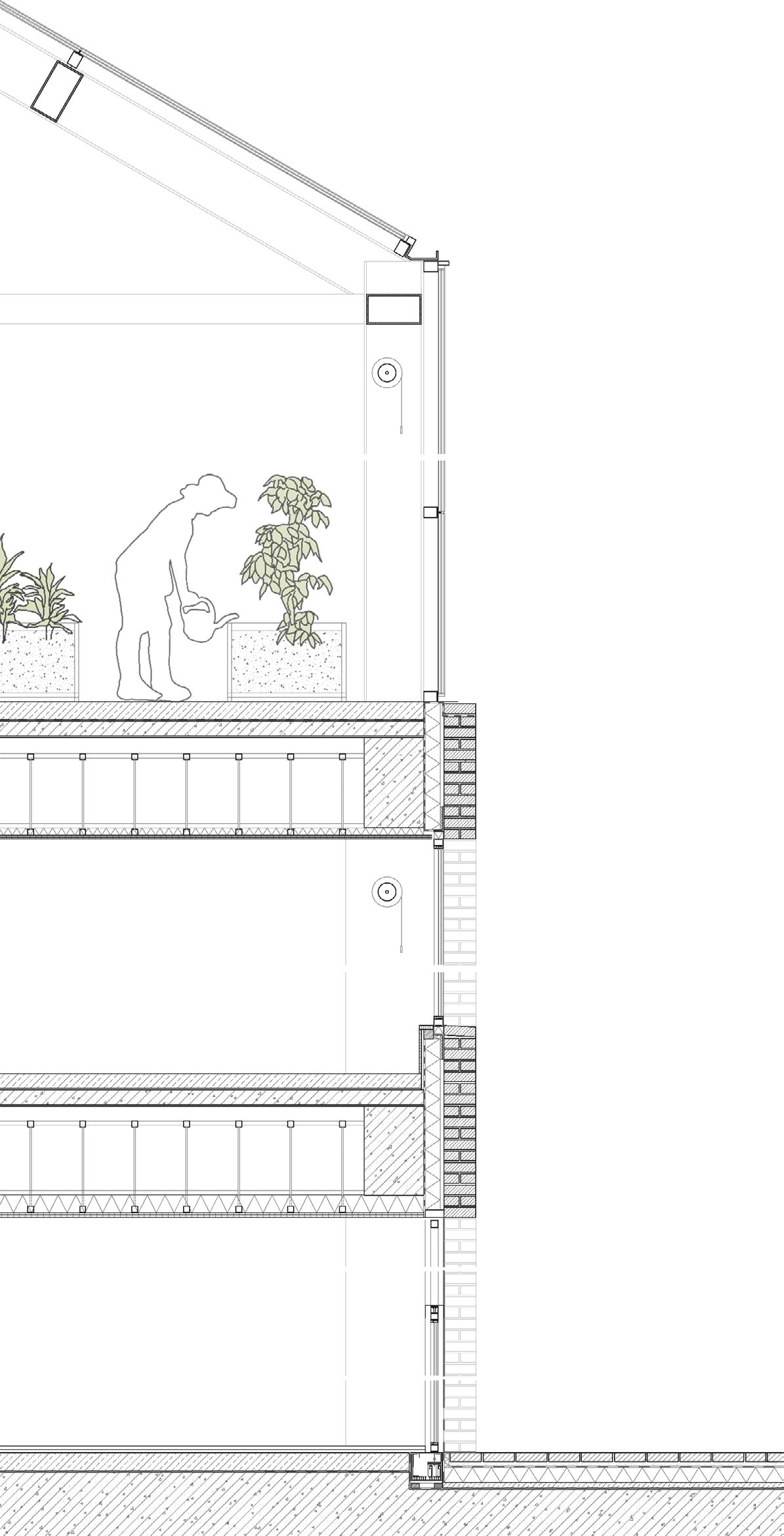
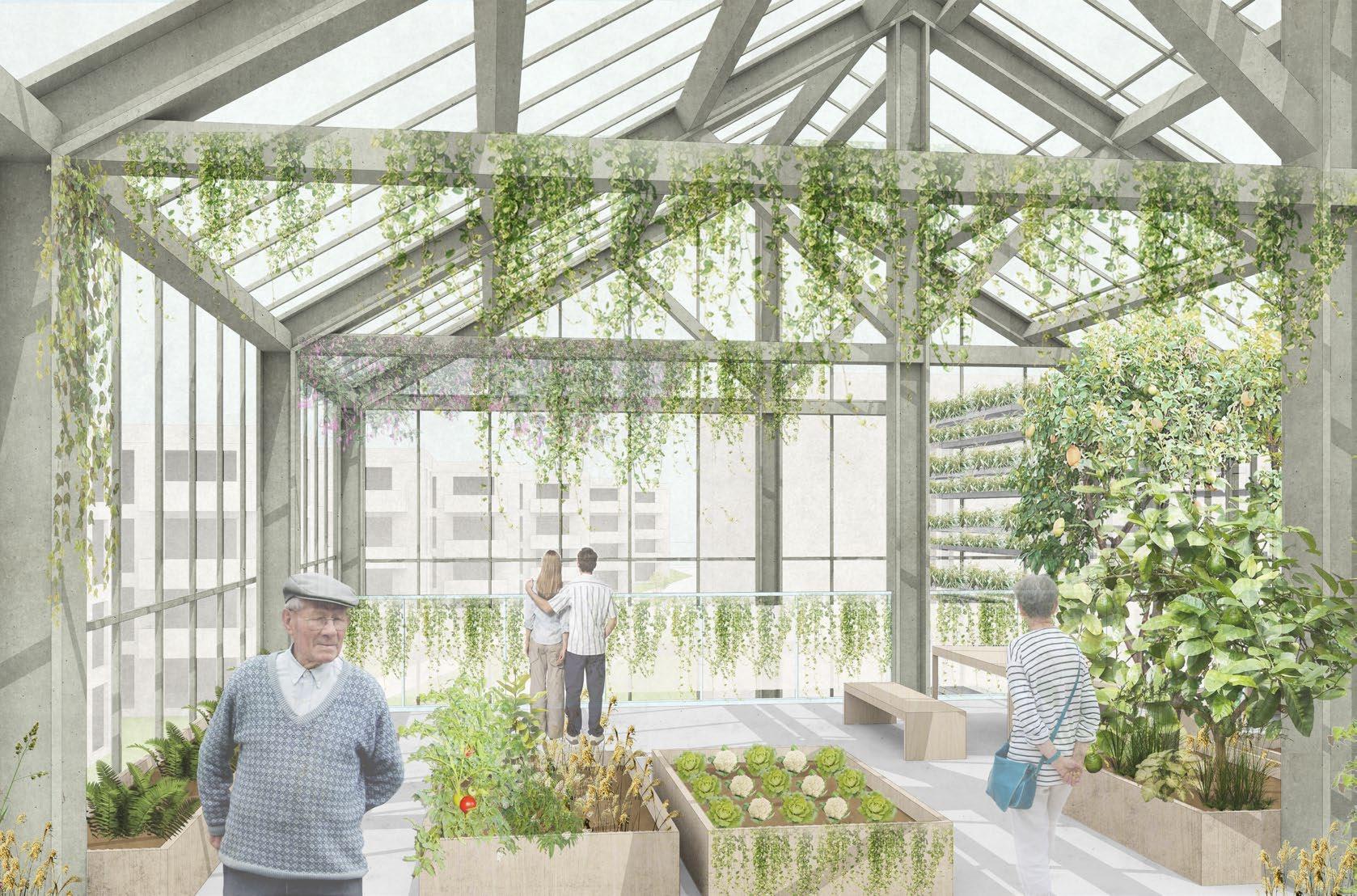
60 mm concrete block
30 mm bedding sand
geotextile
100 mm thermal insulation
35 mm screed to falls
270 mm reinforced concrete slab
View of Community Farm
View of Planting Exhibition Space
Steel framework
| COMMUNITY CENTER DESIGN | 20
Poly-carbonate roof
+5000 +9500
Post-war problems often appeal as two main problems: First, the separate of communities and the loss of contact between people due to they fleeing to all other countries, and Second, the destruction of buildings and the inability of people to participate effectively in the post-war reconstruction.
HYPER PARLIAMENT Worlding Tomorrow
Academic Work
8 Weeks Group Work
Instructor Site Collaborator
Contribution
Date
Hadin Charbel Mariupol, Ukraine
Zhang Yi, Xujiaqi & Fang Siyi
Preliminary Research, Design, 3D modeling Redering & Vedio
9th Semster / 2022.07 - 2022.09
Keywords : Decentralization, Game, Community Redevelopmeant, Post War Reconstration , Metaverse.
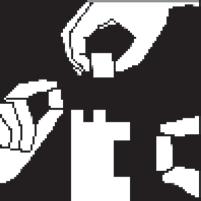

04
| ADVANCED RESEARCH PROJECT | 21
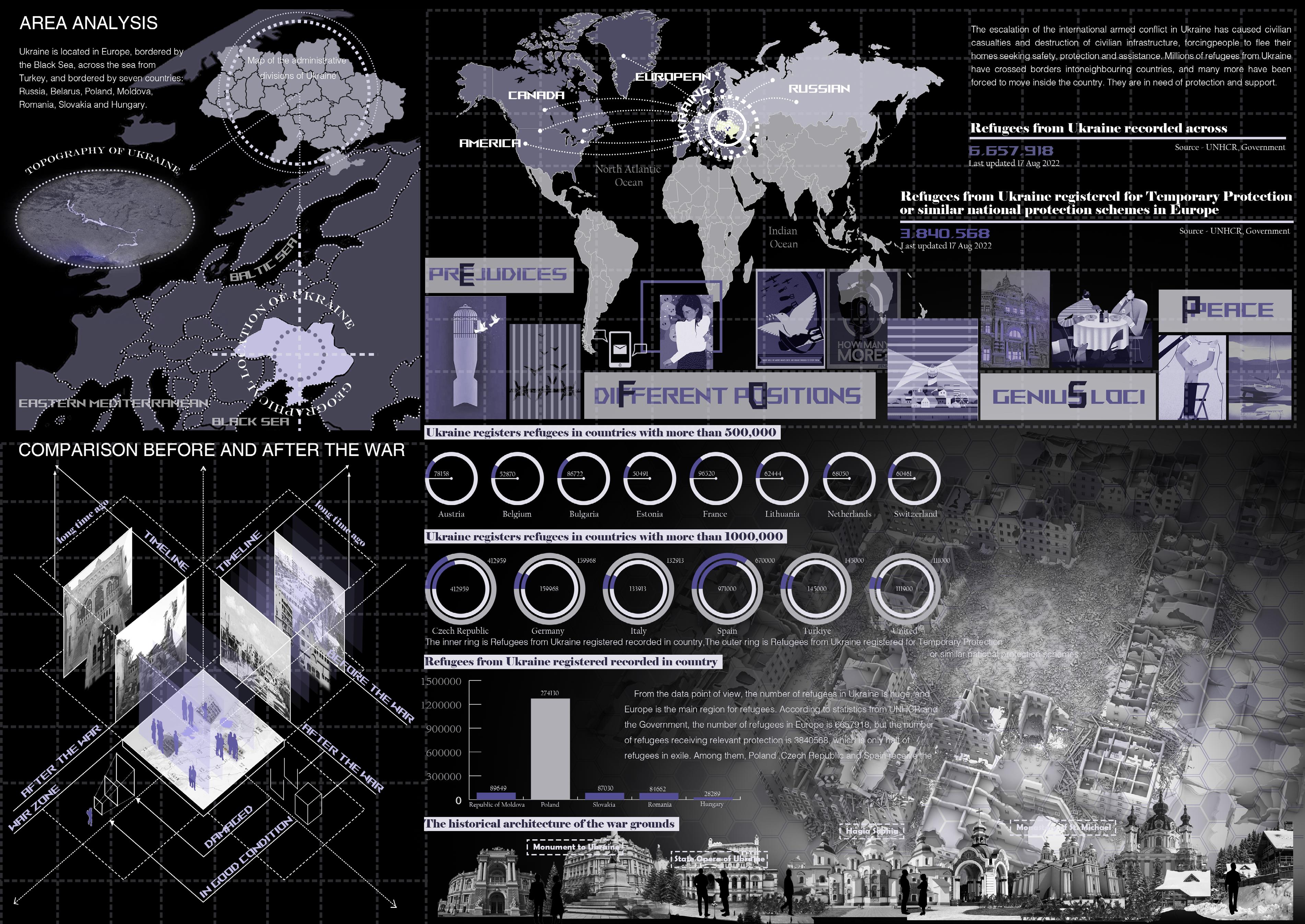
22
In ARCHIVE PATTERN, users can upload their memeries, some specific stories about the war, and the system will record the users' identity informations.
In CONSTRUCTION PATTERN, users can learn the history about the theater and the war. In this pattern, people can collect relevant materials and combine them into specific voxel. These voxels can be used in RECONSTRUCTION PATTERN, in this pattern, users can exchange the materrials they collect and replace other users' voxels while constructing. The COMMUNITY PATTERN, which we want to help post-war people connect and reorganize their broken communities. In this pattern, people communicate, gather in Metaverse spaces.

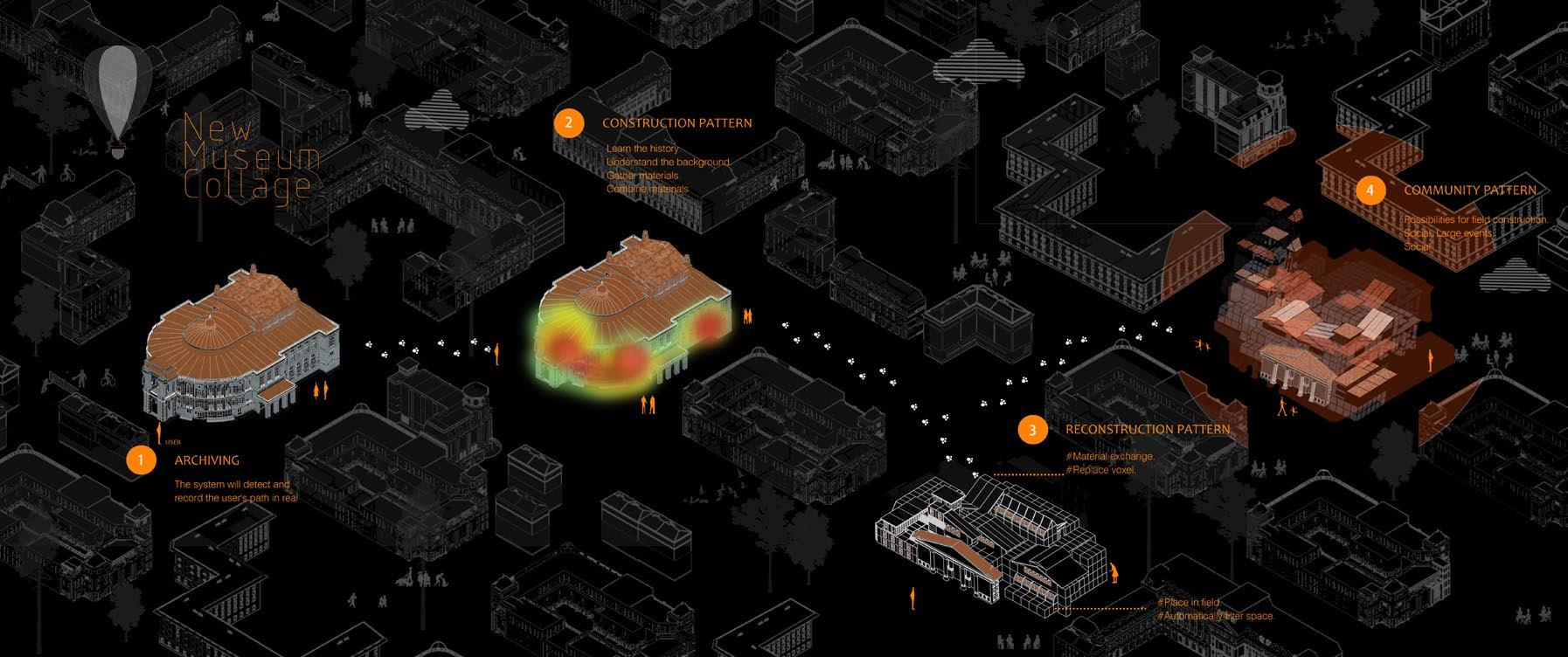
VOXELS are divided in four categories: icon voxels, building voxels, structure voxels and facade voxels. In the voxel library, we extract some icon elements of the famous buildings Ukraine. Some of the buildiings were destroyed during the war, so we store them in the voxel library. Although they were destroyed during the war, they can still exist in the metaverse and refresh the user's memory. Rest of the voxels can be synthesised from the materials collected by the users, they can replace other users' voxels when constructing. Each Voxel has an expiration date of 24 hours, after which it will expire and will left free for others to edit it.
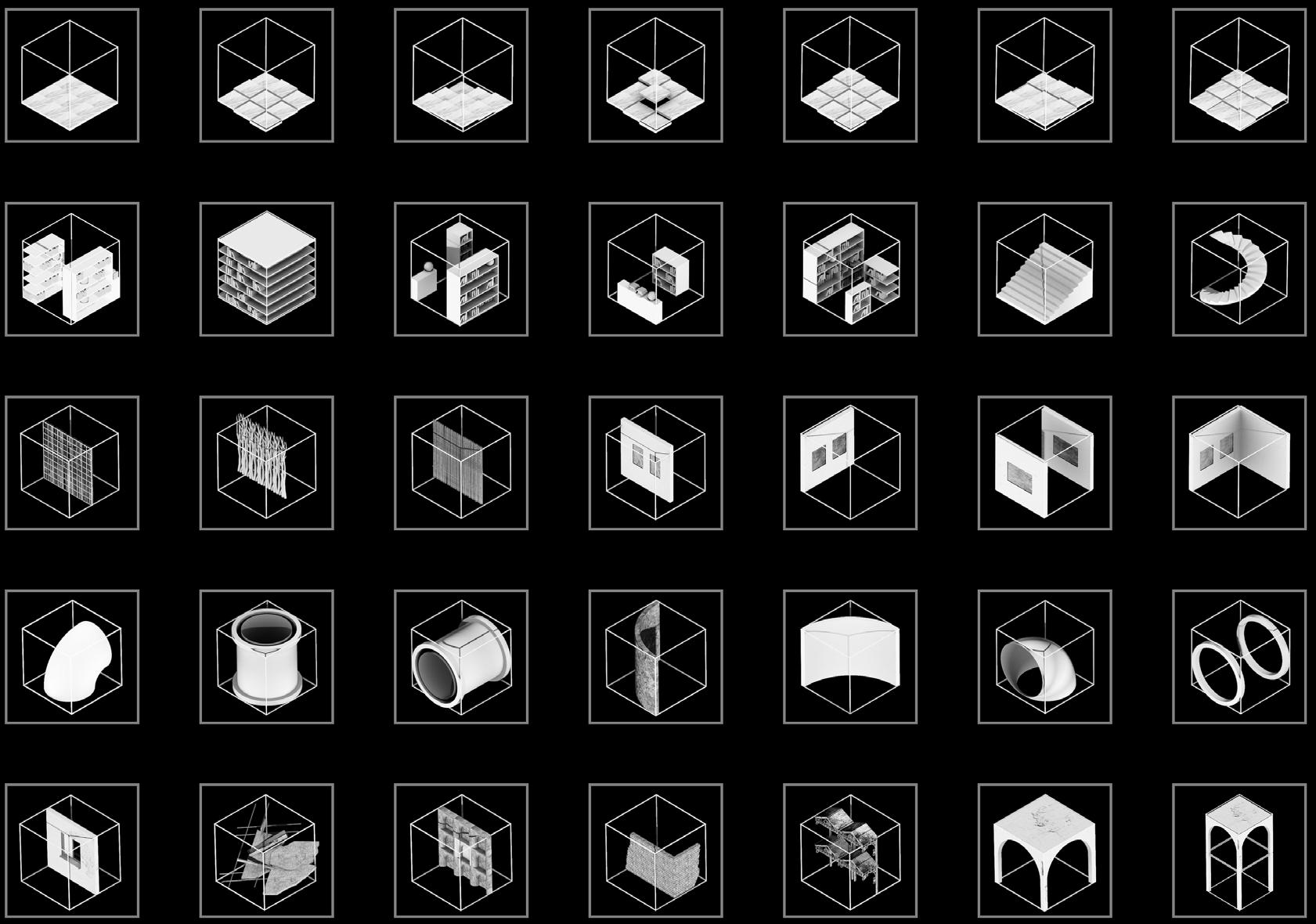

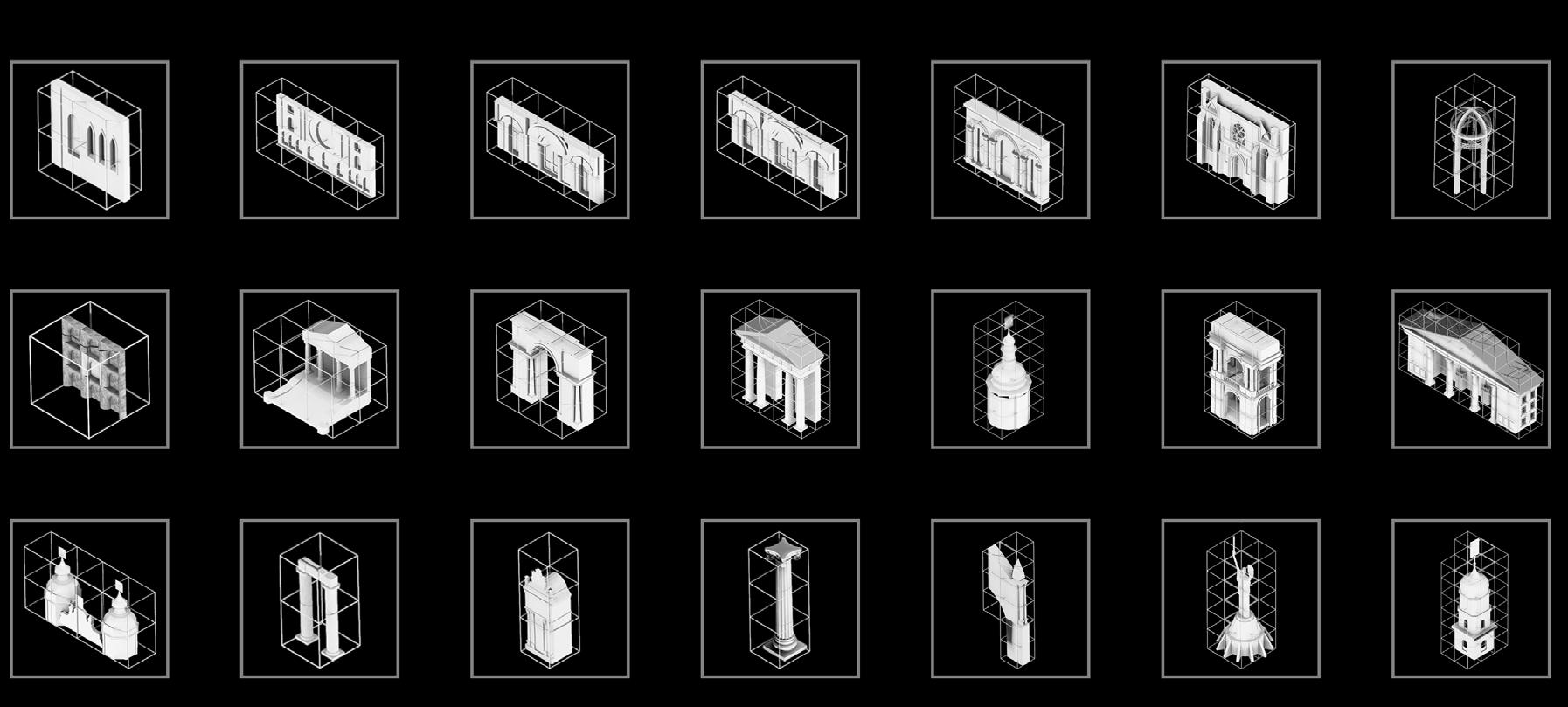 1. ICON VOXELS
2. BUILDING VOXELS
4. FACADE
3. STRUCTURE
1. ICON VOXELS
2. BUILDING VOXELS
4. FACADE
3. STRUCTURE
GAMEMODE SETTING | ADVANCED RESEARCH PROJECT | 23
VOXEL LIBRARY
Users can enter the pre-war world, collect relevant materials and use them for spontaneous decentralized construction. At the same time, users can learn about the history while collecting materias in ruins. click on the material, learn its relevant history and story, and take it into your vault. Once you have enough materials, you can use the existing materials to generate the voxel you need, and then you can use the VOXEL to build. Users can exchange and trade voxels with each other in the community pattern.

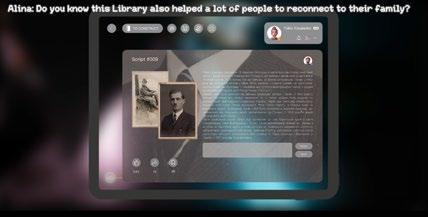
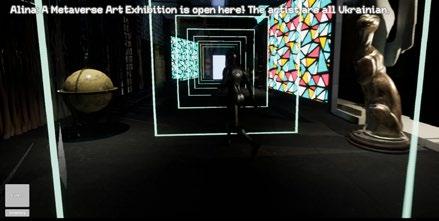
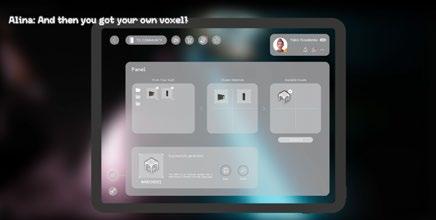
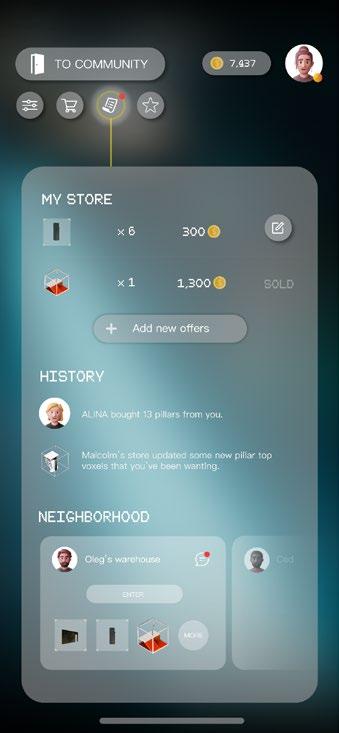
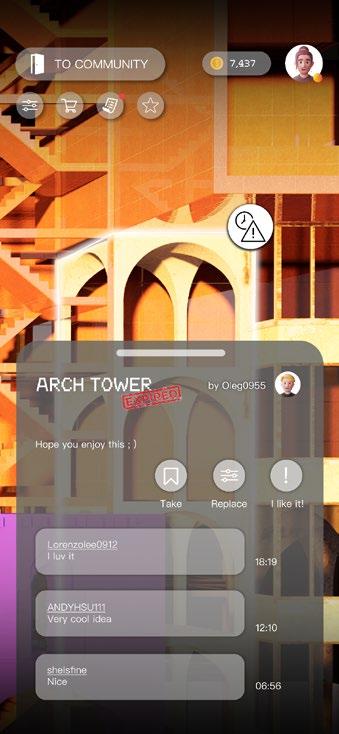
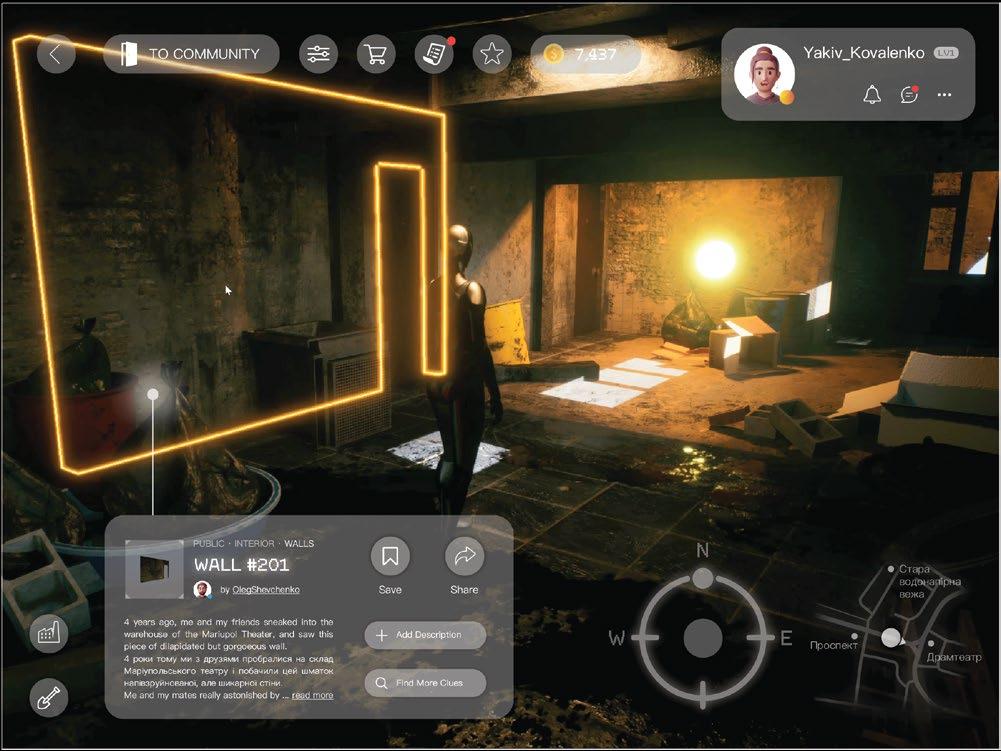
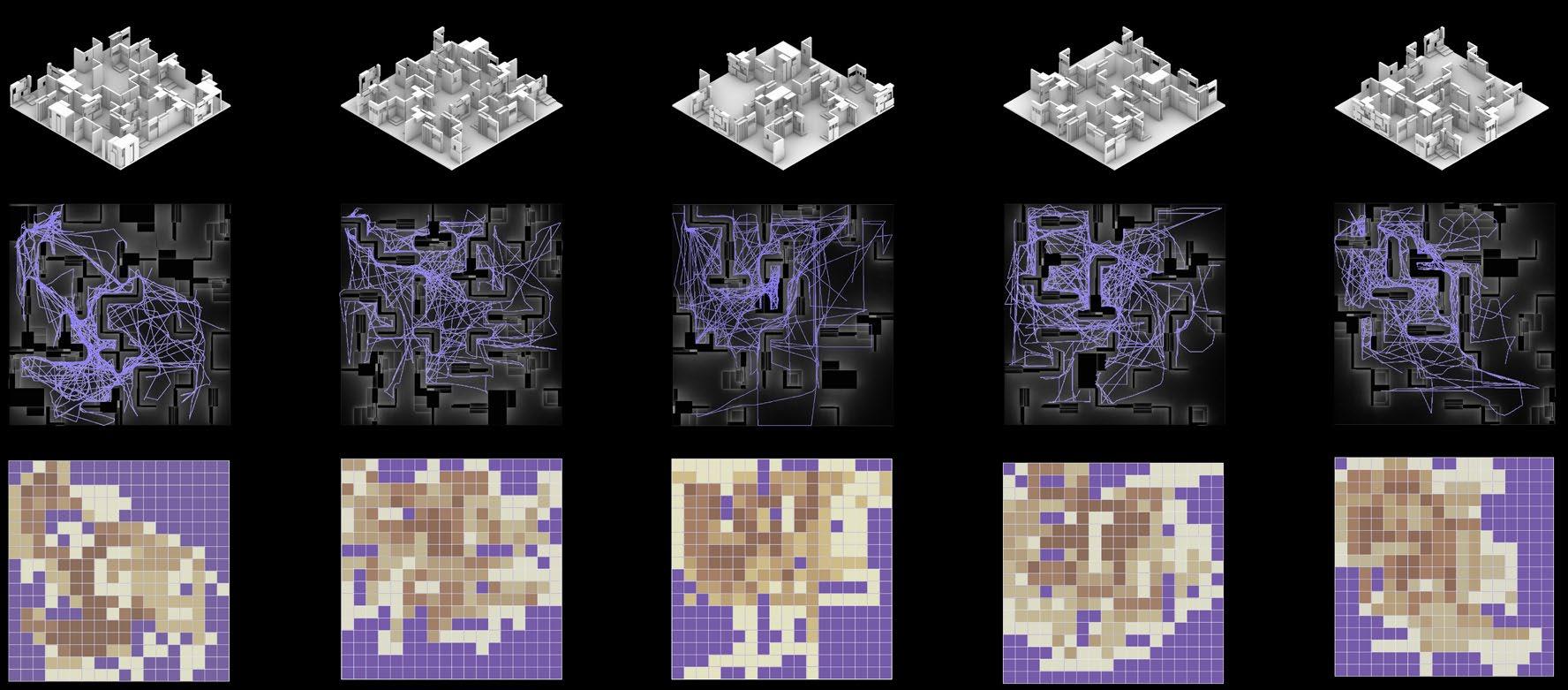
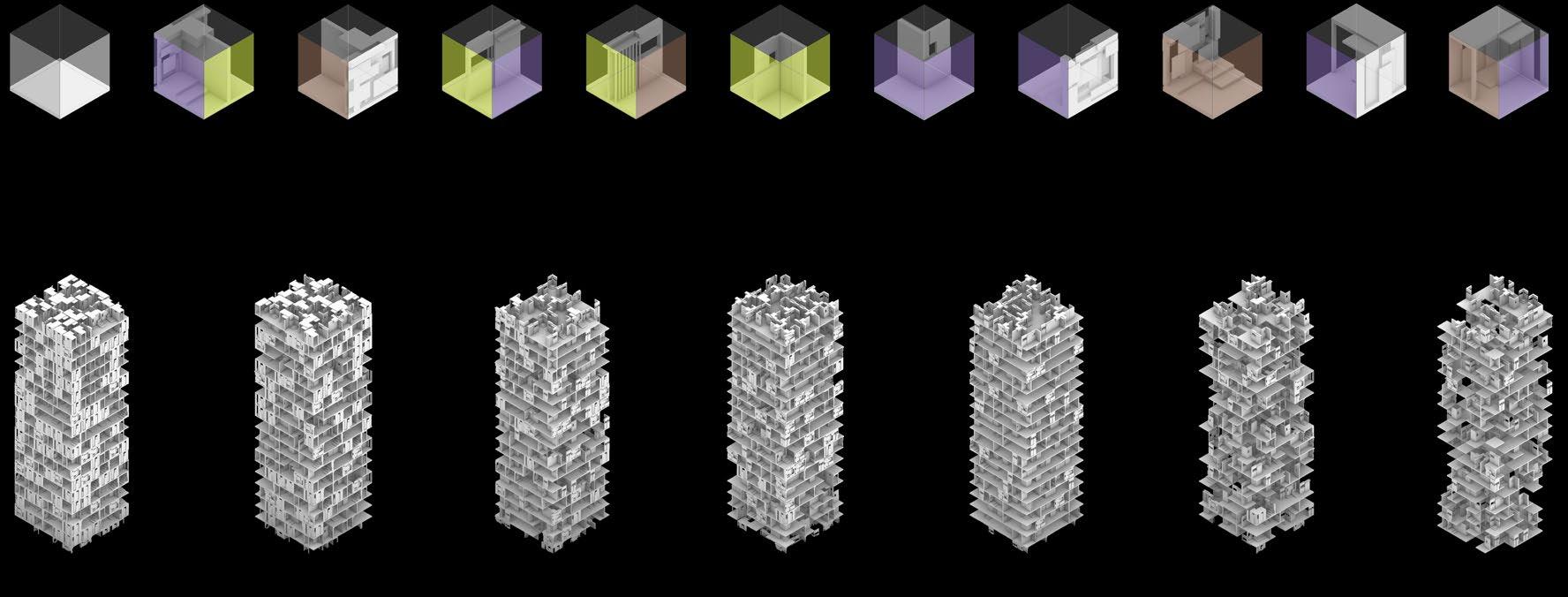
VEDIO SCREENSHOTS
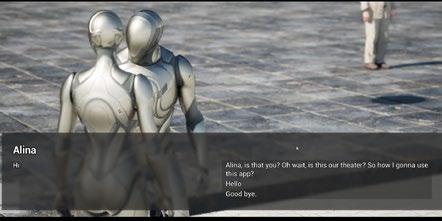
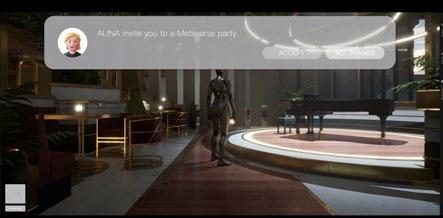
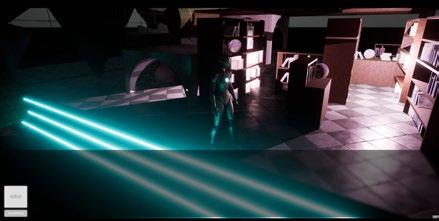


This video shows a refugee in exile playing the game and shows how people build and interact with each other in the game. Vediolink: https://www.youtube.com/watch?v=QaRU5gR6nuI
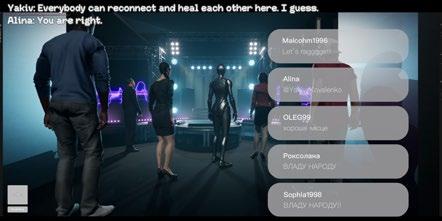

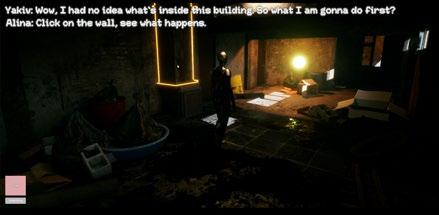
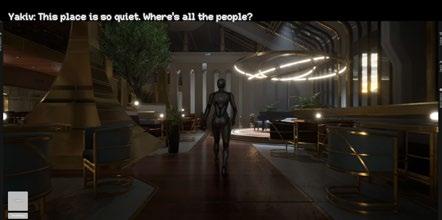

0:00:16 0:01:20 0:02:06 0:02:12 0:02:22 0:02:29 0:01:31 0:01:39 0:01:56 0:00:17 0:00:31 0:00:50
1.CONNECTION RULES FOR VOXELS
Set the dimensions, get the basic voxels, and sort the voxels. Set connection rules for each voxel and complete the caclulation of the final outcome by using WFC. Set the shape that need to be generated.
THE MEANING OF THIS STEP IS THAT WE WANT TO MAINTAIN THOSE HOT ZONES IN OUR BUILDING, AND THE USERS CAN REPLACE THE LESS CRITICAL AREAS.
2.WAVE FUNCTION COLLAPSE ITERATIONS
WFC Test 1 WFC Test 2 WFC Test 3 WFC Test 4 WFC Test 5 WAVE
3.AGENTSIMUATION FOR DESIGN PART
FUNCTION
COLLAPSE
& AGENTSIMULATION TESTS GAME UI INTERFACE
GH SCRIPT Capturing the basic building blocks needed to generate the morphology. | ADVANCED RESEARCH PROJECT | 24
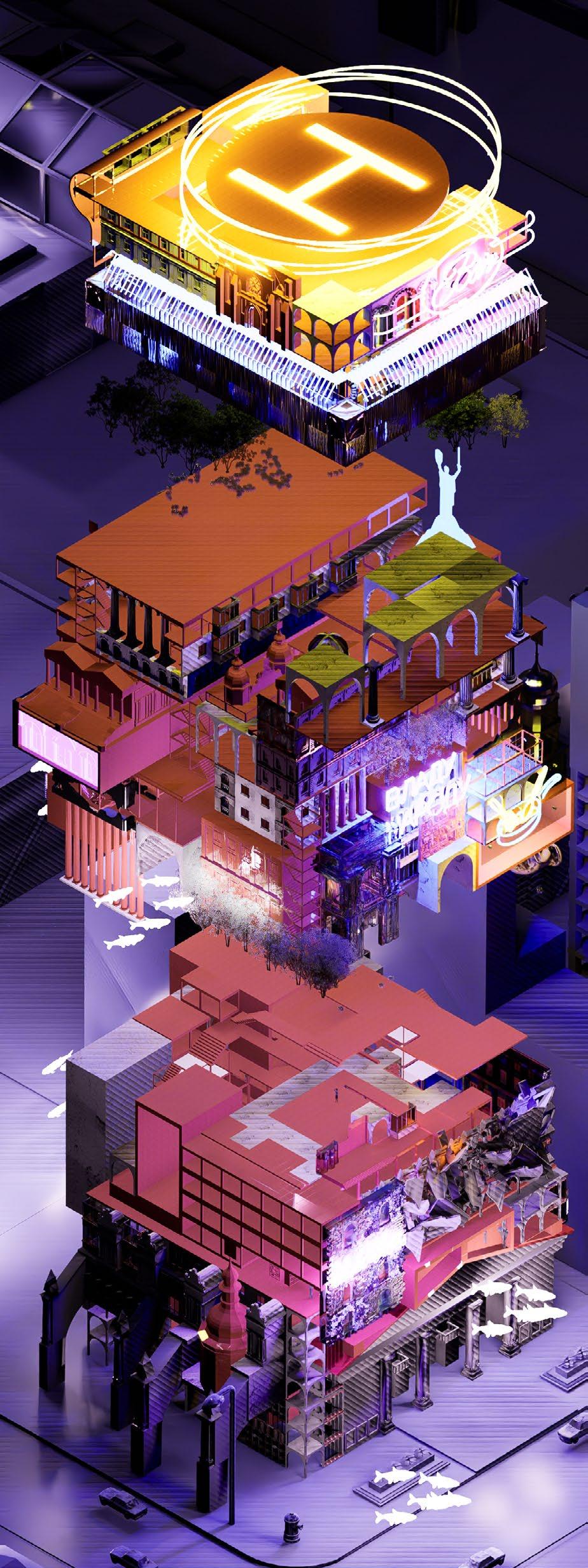

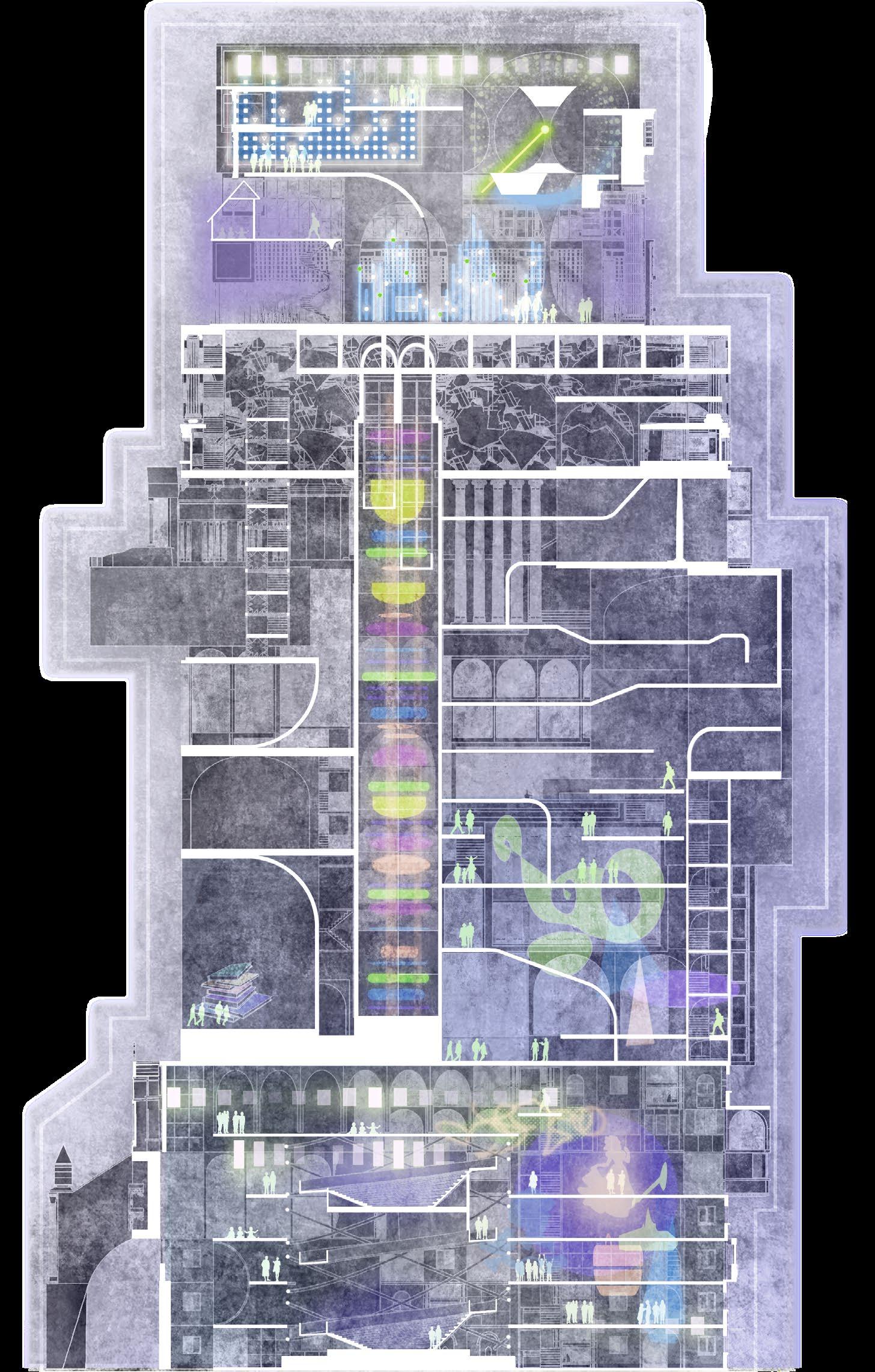
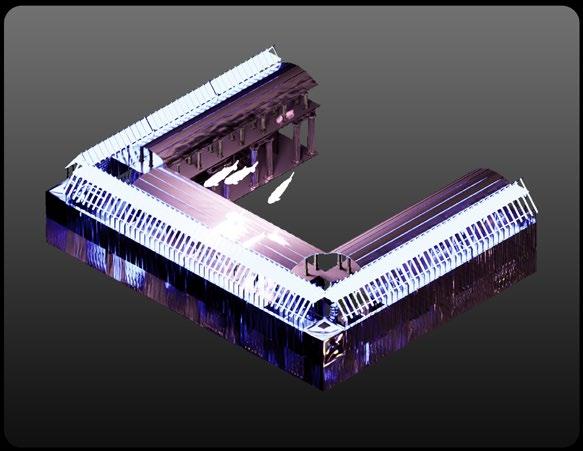
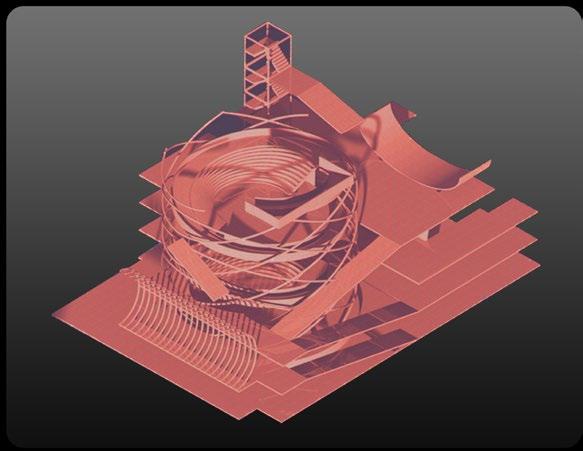
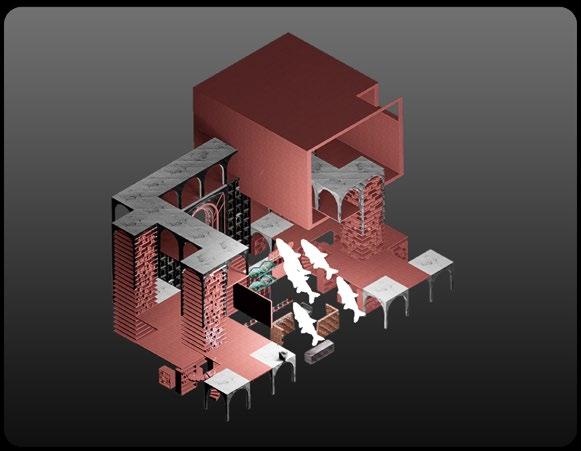

GALLERY GAME SPACE LIBRARY THEATER EXPOSION DIAGRAM SECTION ELEVATIONS | ADVANCED RESEARCH PROJECT | 25
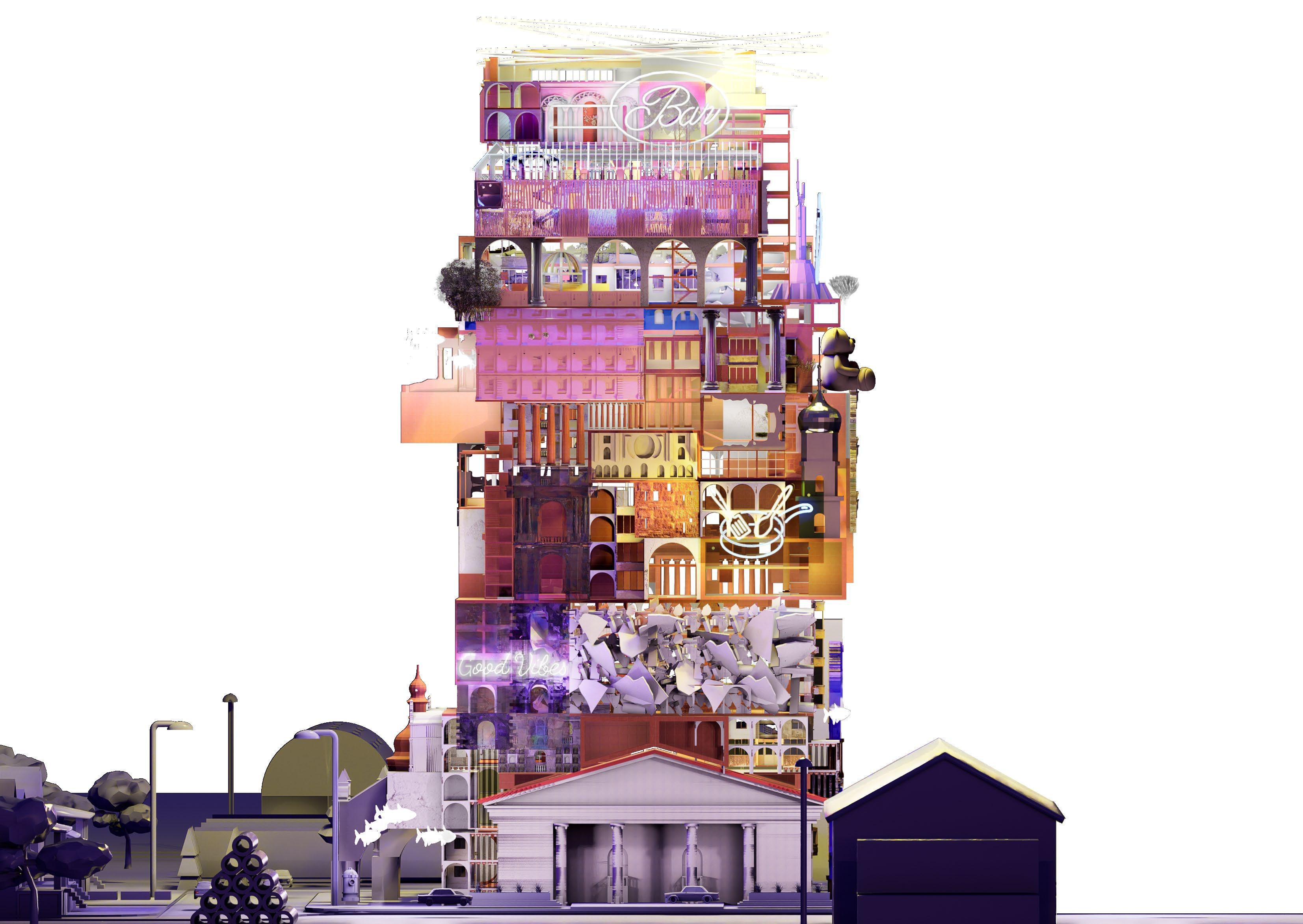
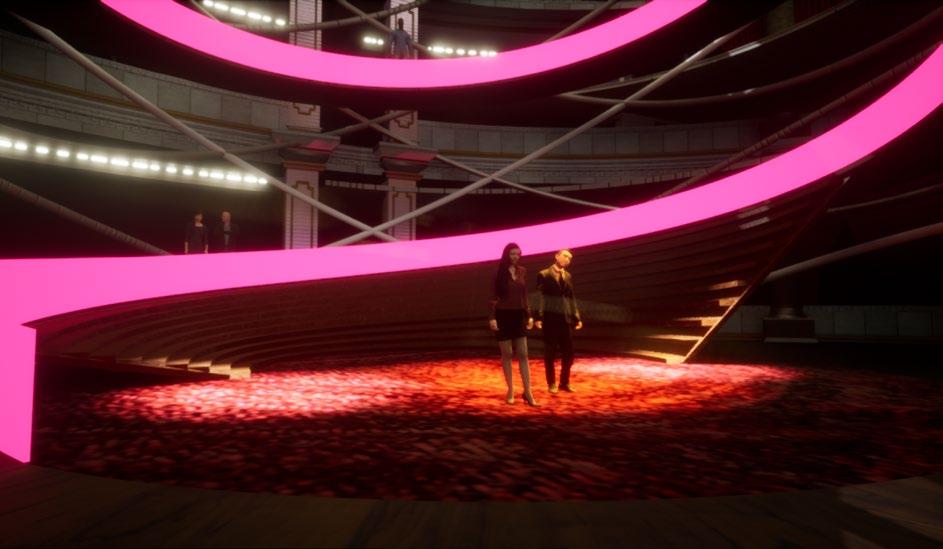
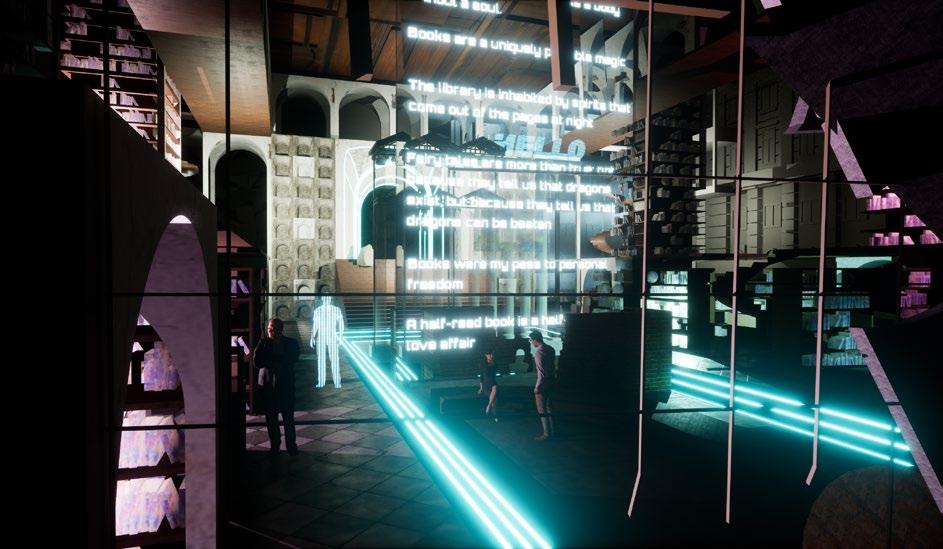
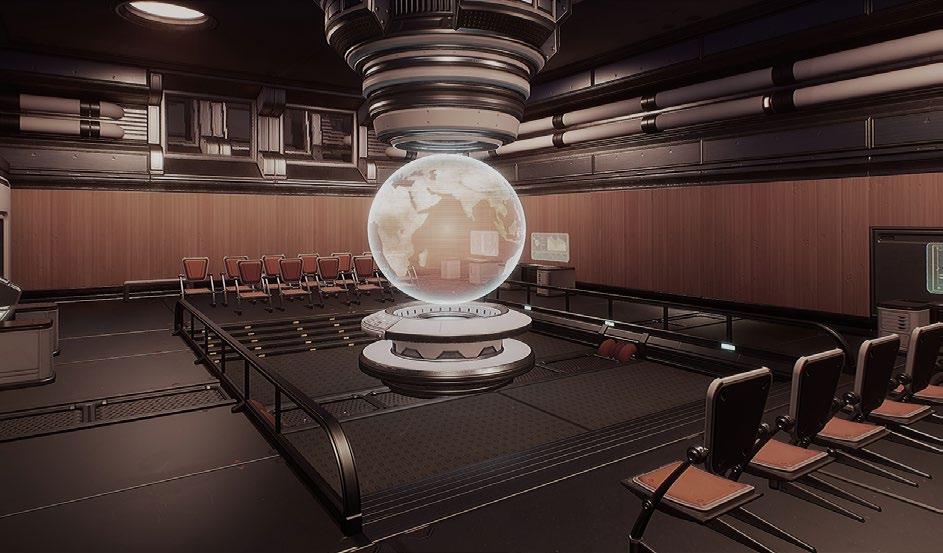
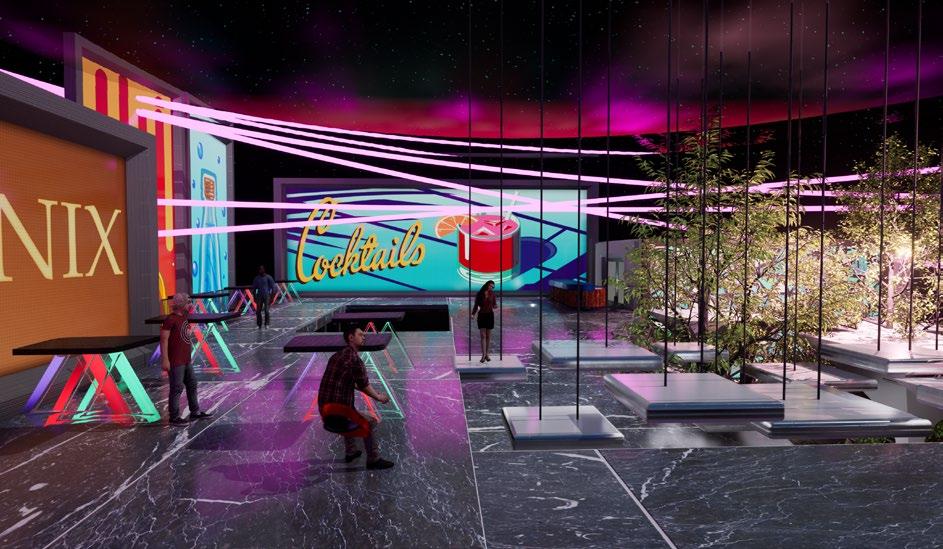
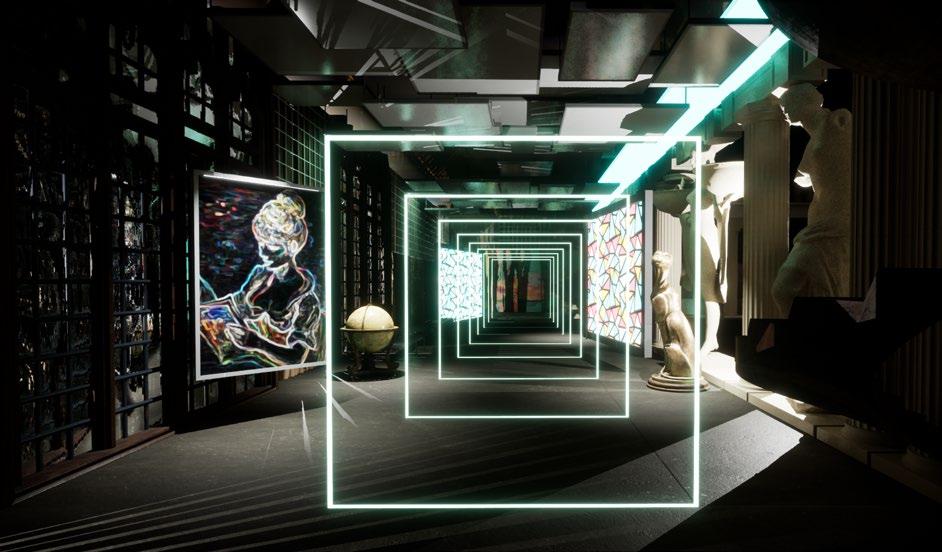
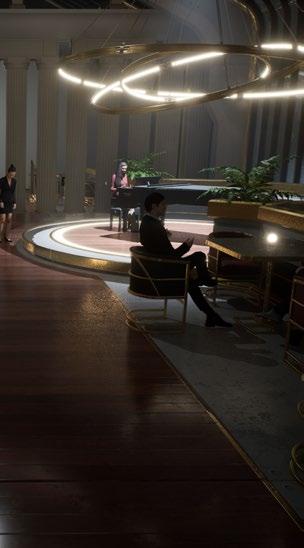
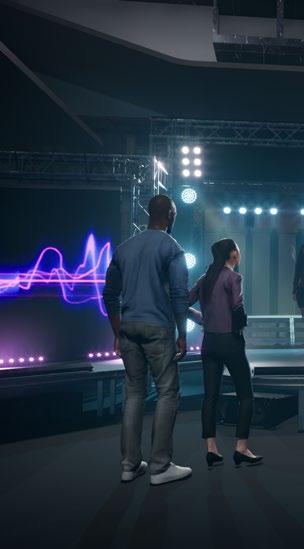

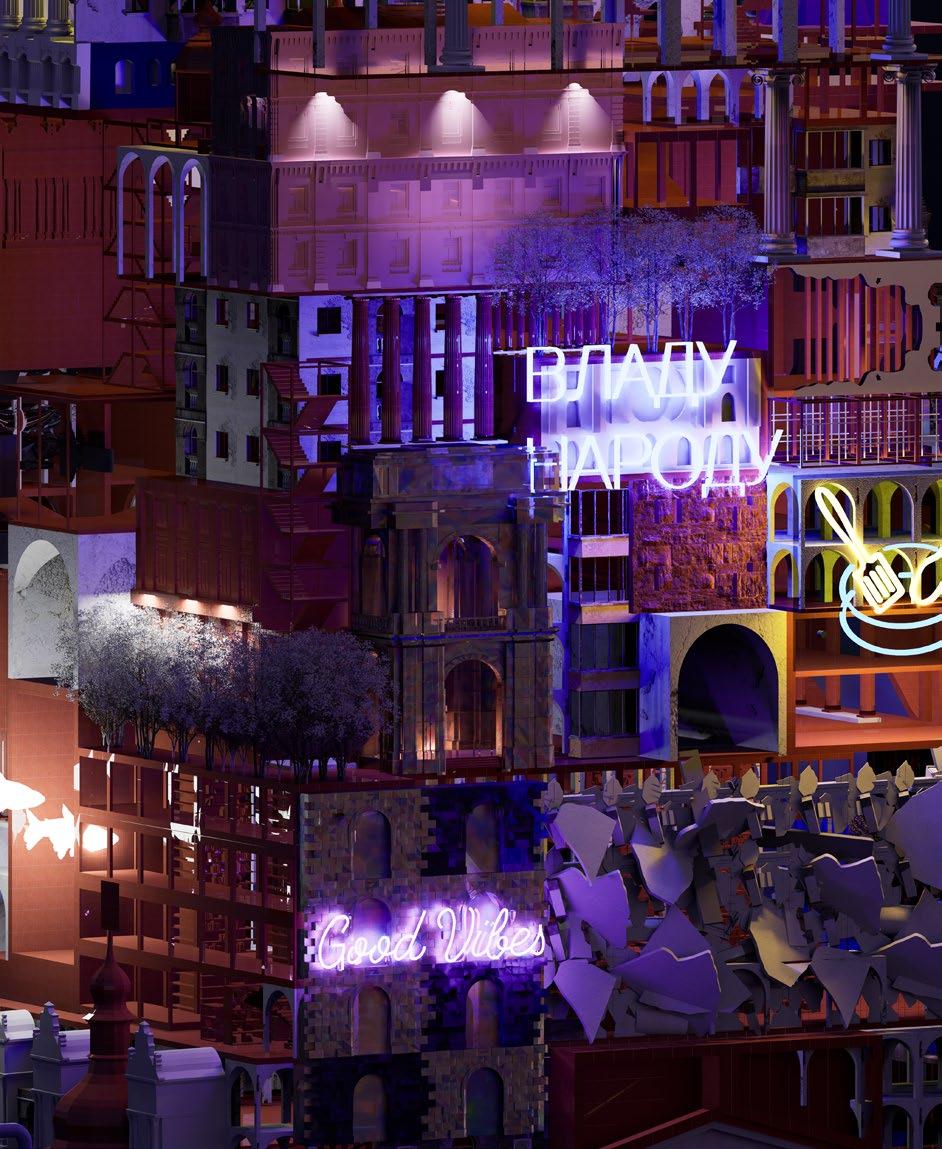
PARTY PLACE BAR GALLERY LIBRARY THEATER MEETING ROOM PARIAL RENDERING ELEVATION | ADVANCED RESEARCH PROJECT | 26













































































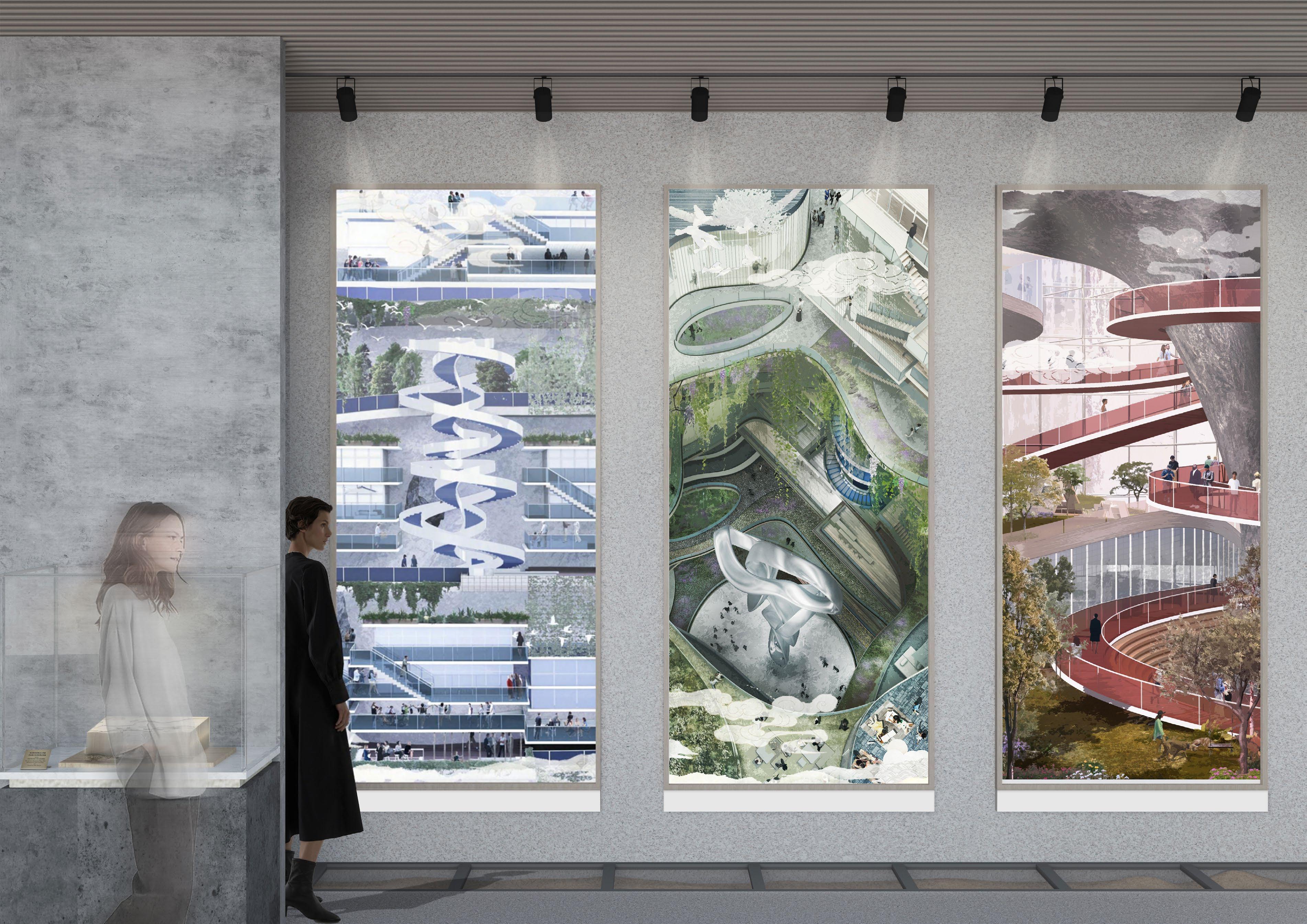
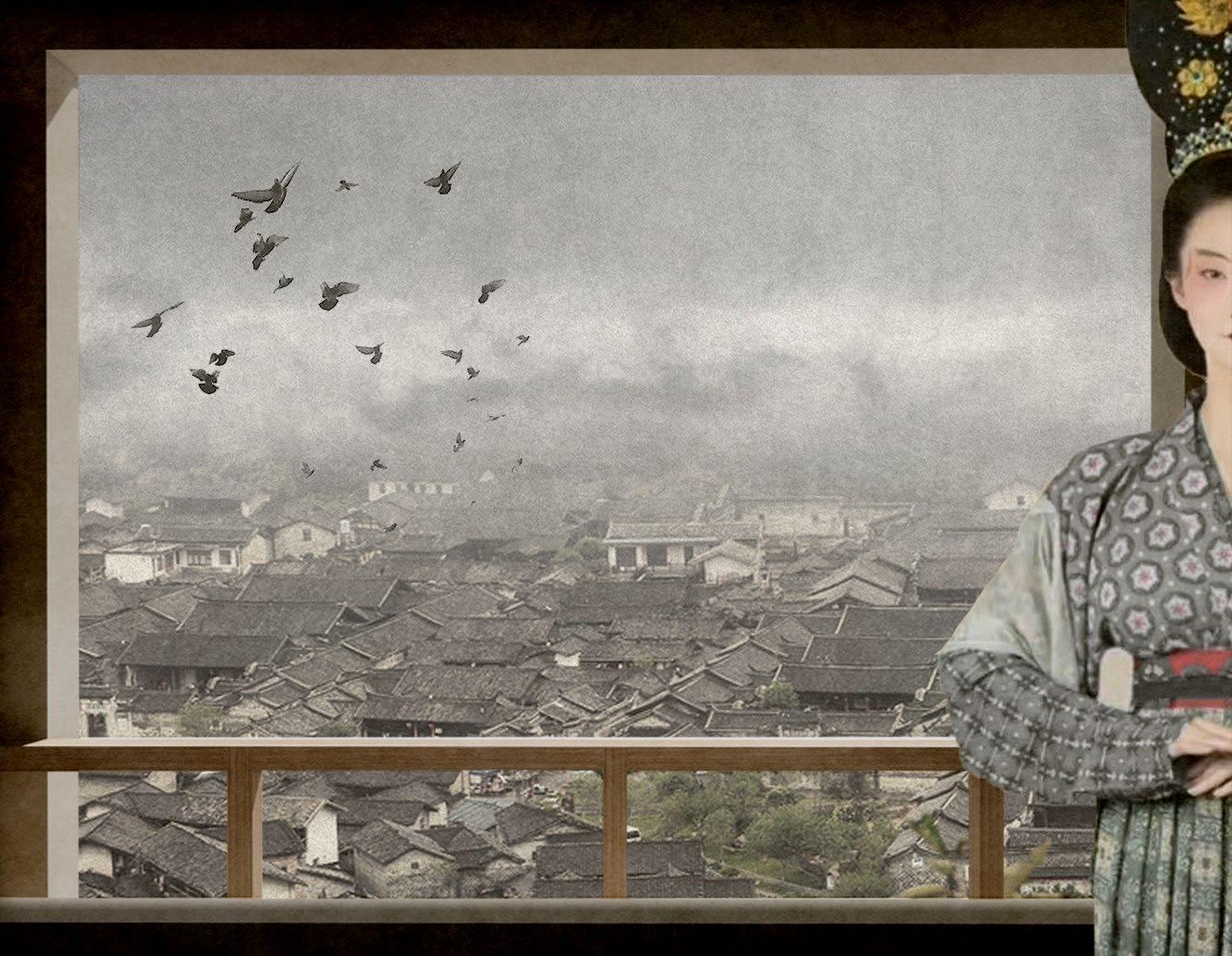






































 Making people aware of the history of Southern Opera.
Showcasing the culture of poetry while allowing people to enjoy the view.
Passing on and telling the story of the space under the eaves.
Making people aware of the history of Southern Opera.
Showcasing the culture of poetry while allowing people to enjoy the view.
Passing on and telling the story of the space under the eaves.






 This image shows the elevation of the theatre and the plan of the square in front of the theatre.
The exhibition hall sgives people an understanding of the history of Southern Opera when they come to see it next.
Corridors link the entire site, and those leading to the theatre allow for better access to the theatre.
Grand staircase provide a place for people to rest and read.
The tea room is underneath the theatre and provides tea for people to drink as well as a place to rest.
This image shows the elevation of the theatre and the plan of the square in front of the theatre.
The exhibition hall sgives people an understanding of the history of Southern Opera when they come to see it next.
Corridors link the entire site, and those leading to the theatre allow for better access to the theatre.
Grand staircase provide a place for people to rest and read.
The tea room is underneath the theatre and provides tea for people to drink as well as a place to rest.
































































 View of North Side
View of Plazza
View of North Side
View of Plazza
















 1. ICON VOXELS
2. BUILDING VOXELS
4. FACADE
3. STRUCTURE
1. ICON VOXELS
2. BUILDING VOXELS
4. FACADE
3. STRUCTURE




































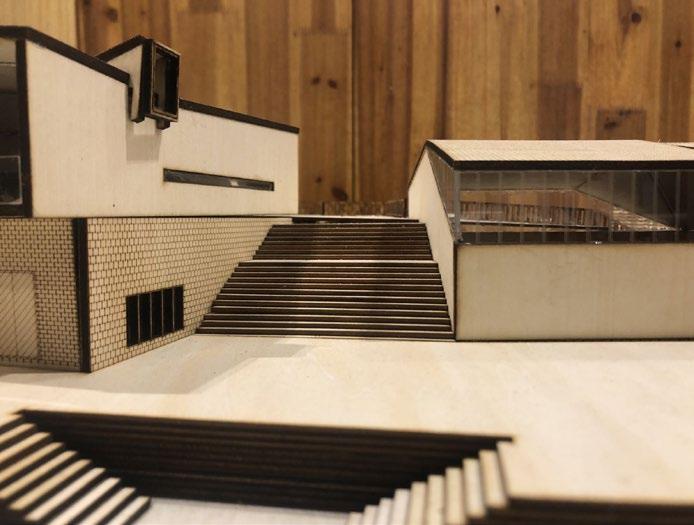
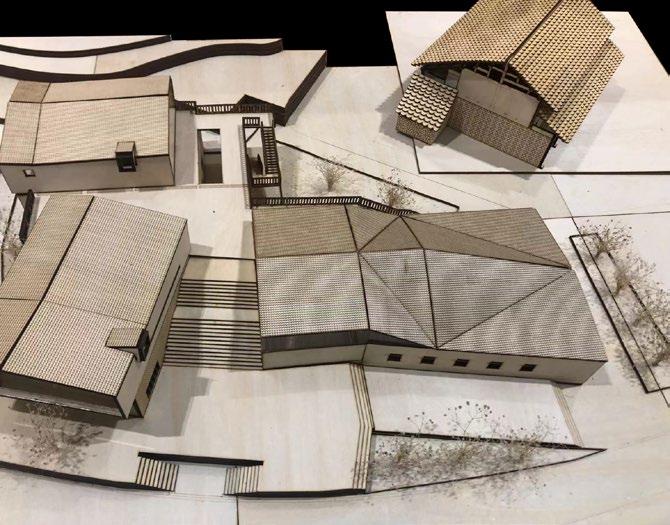


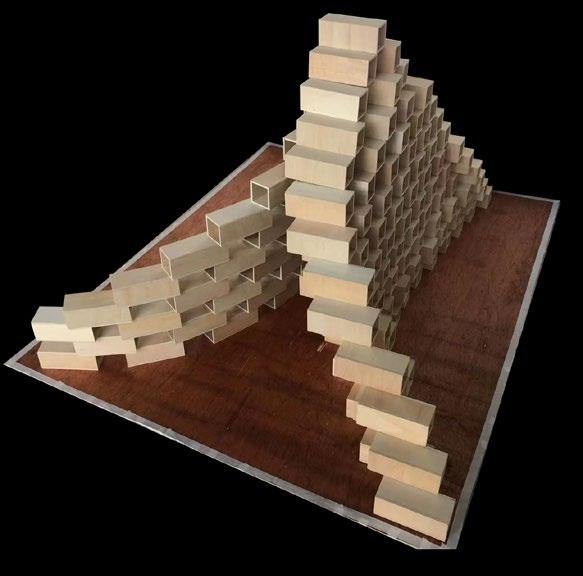
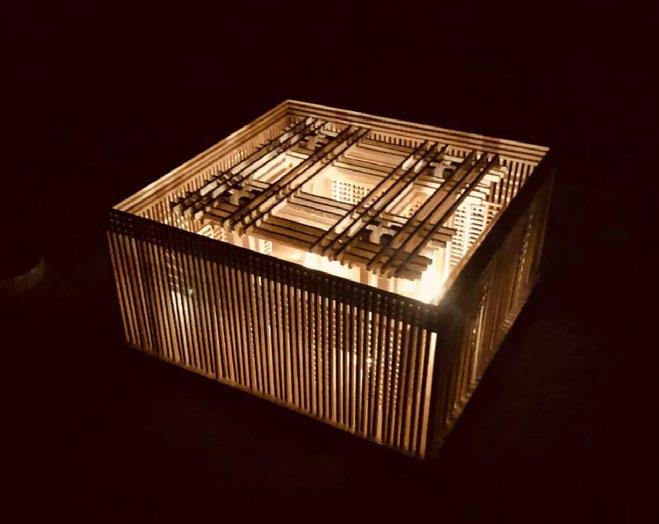
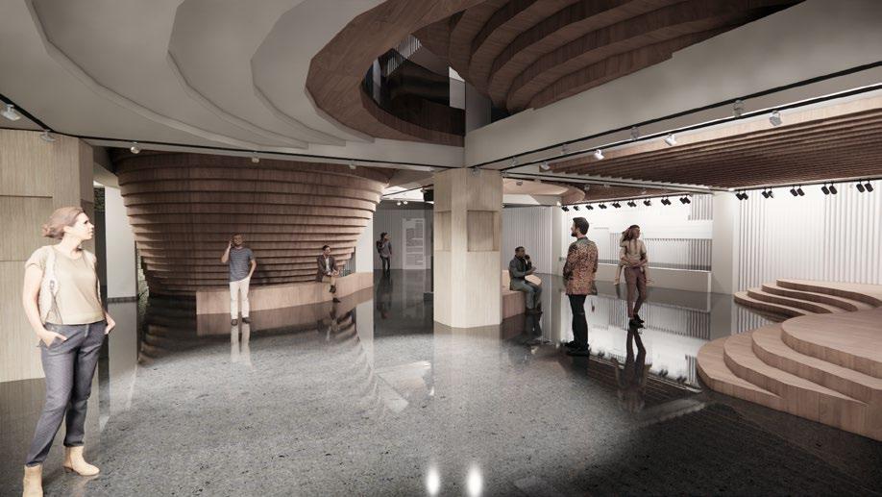
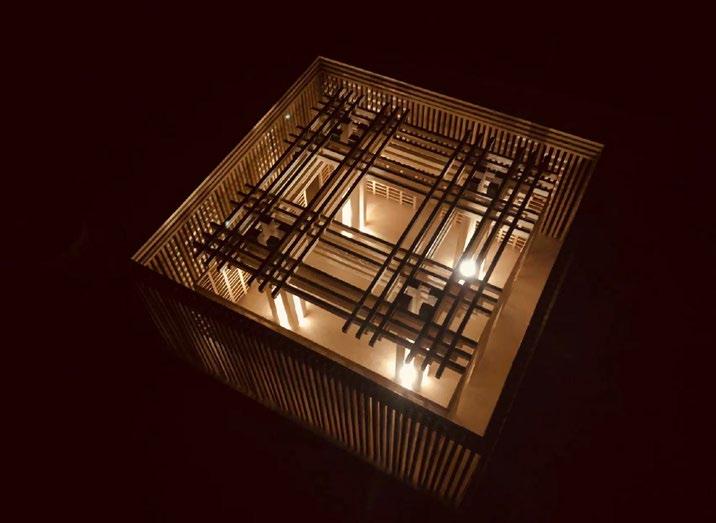
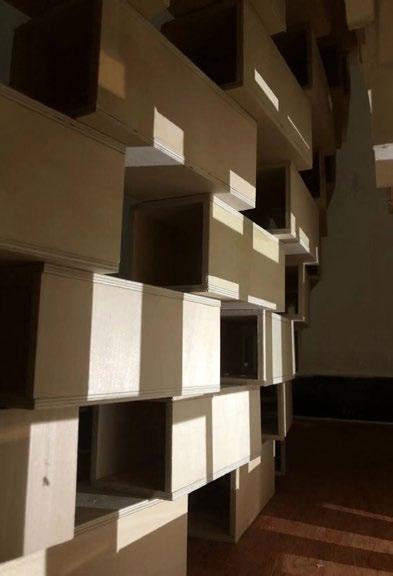
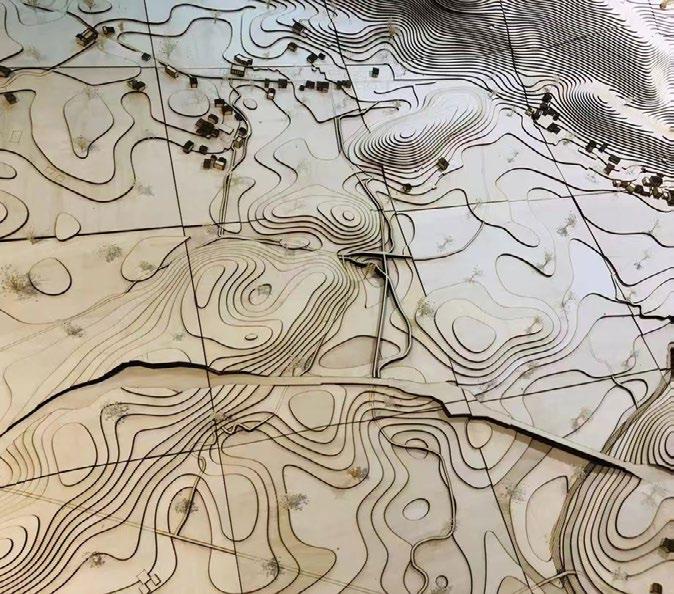
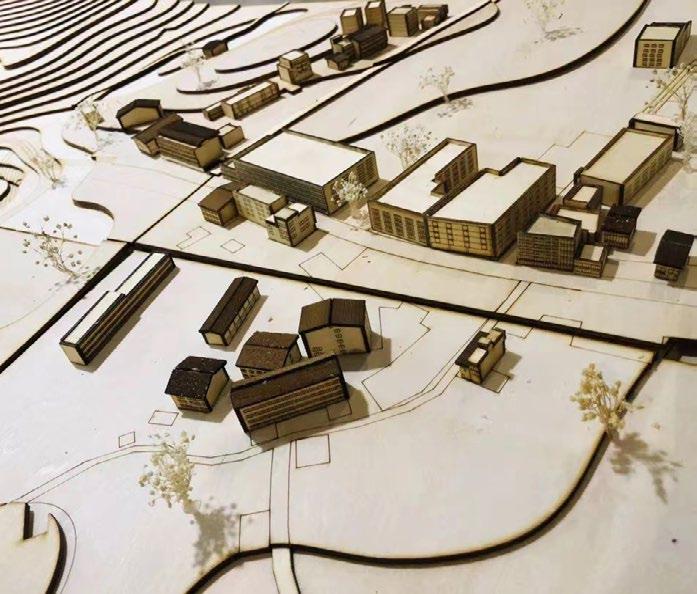
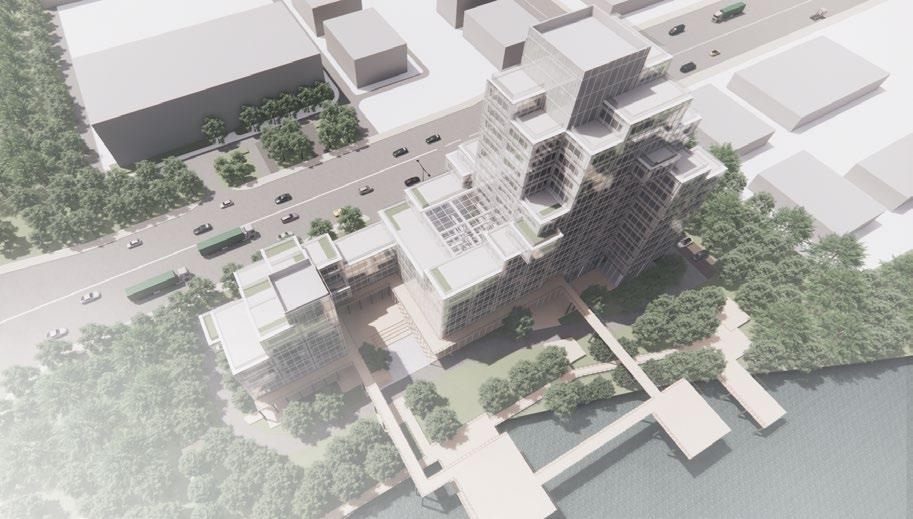
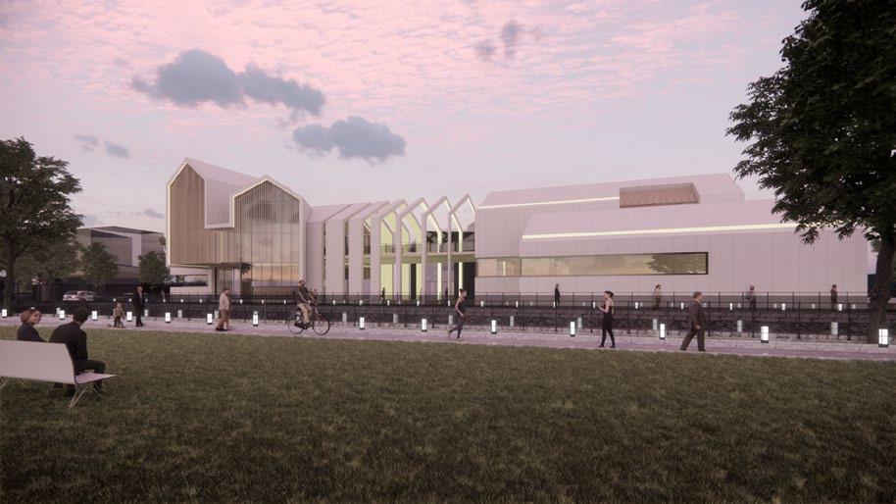
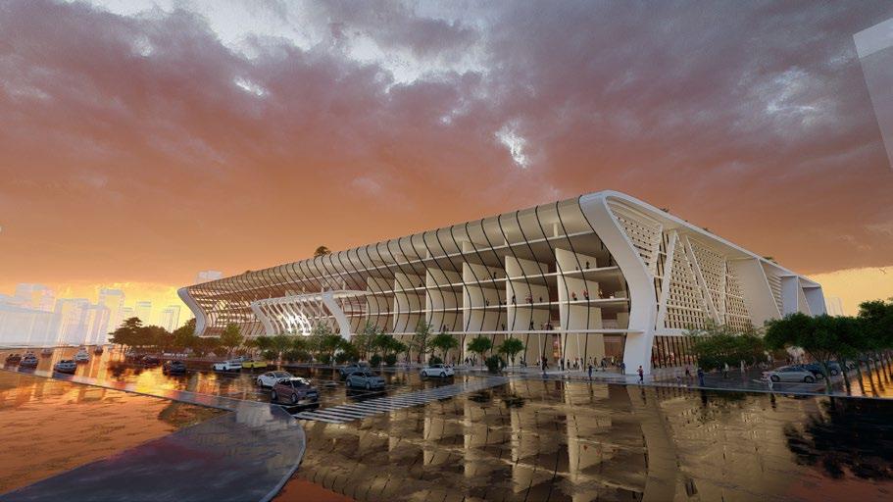
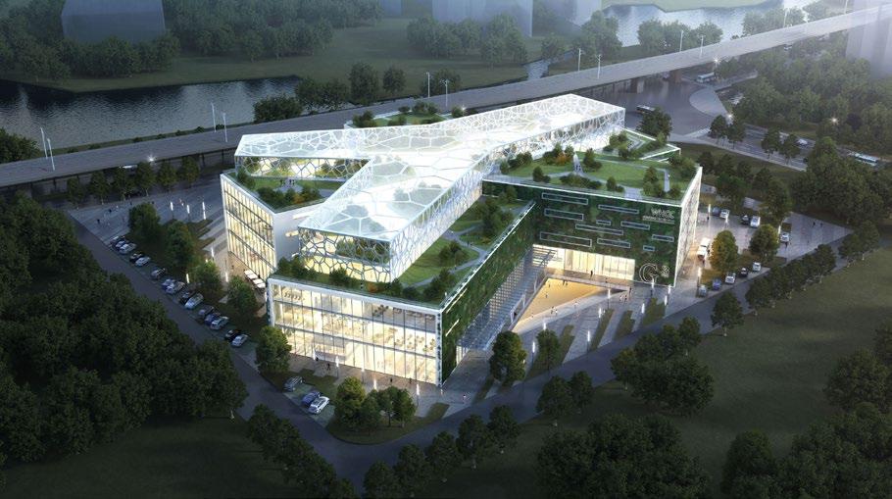
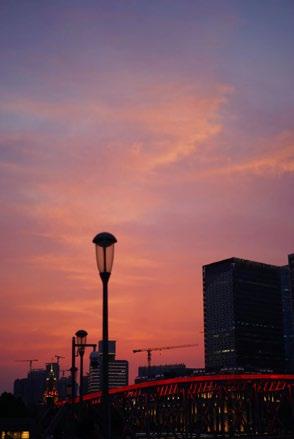
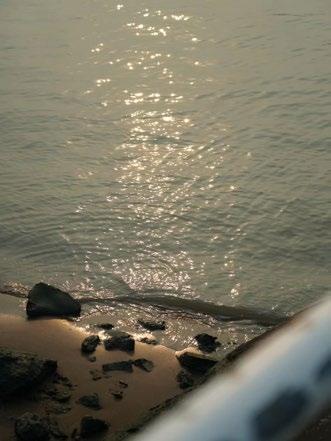
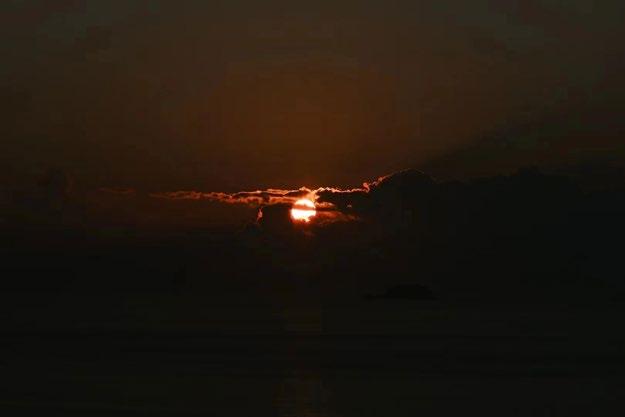
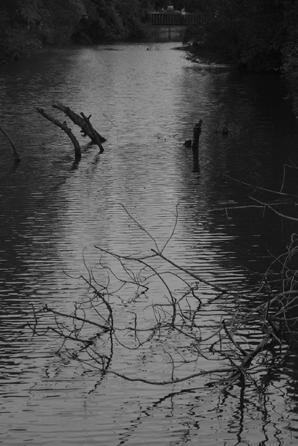
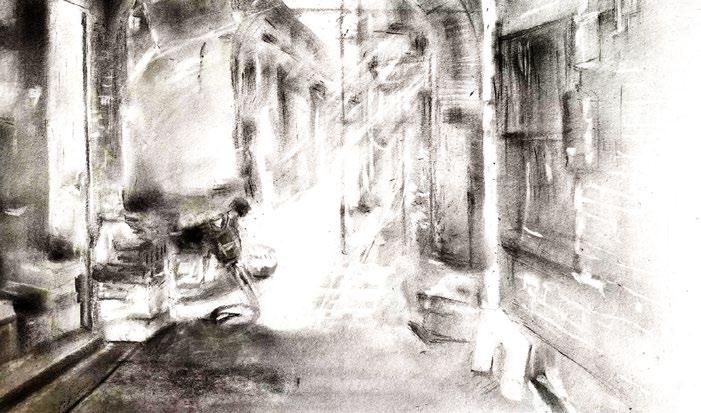
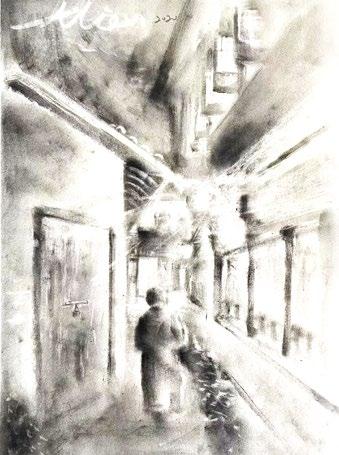
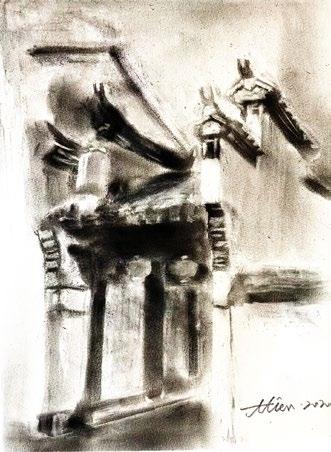
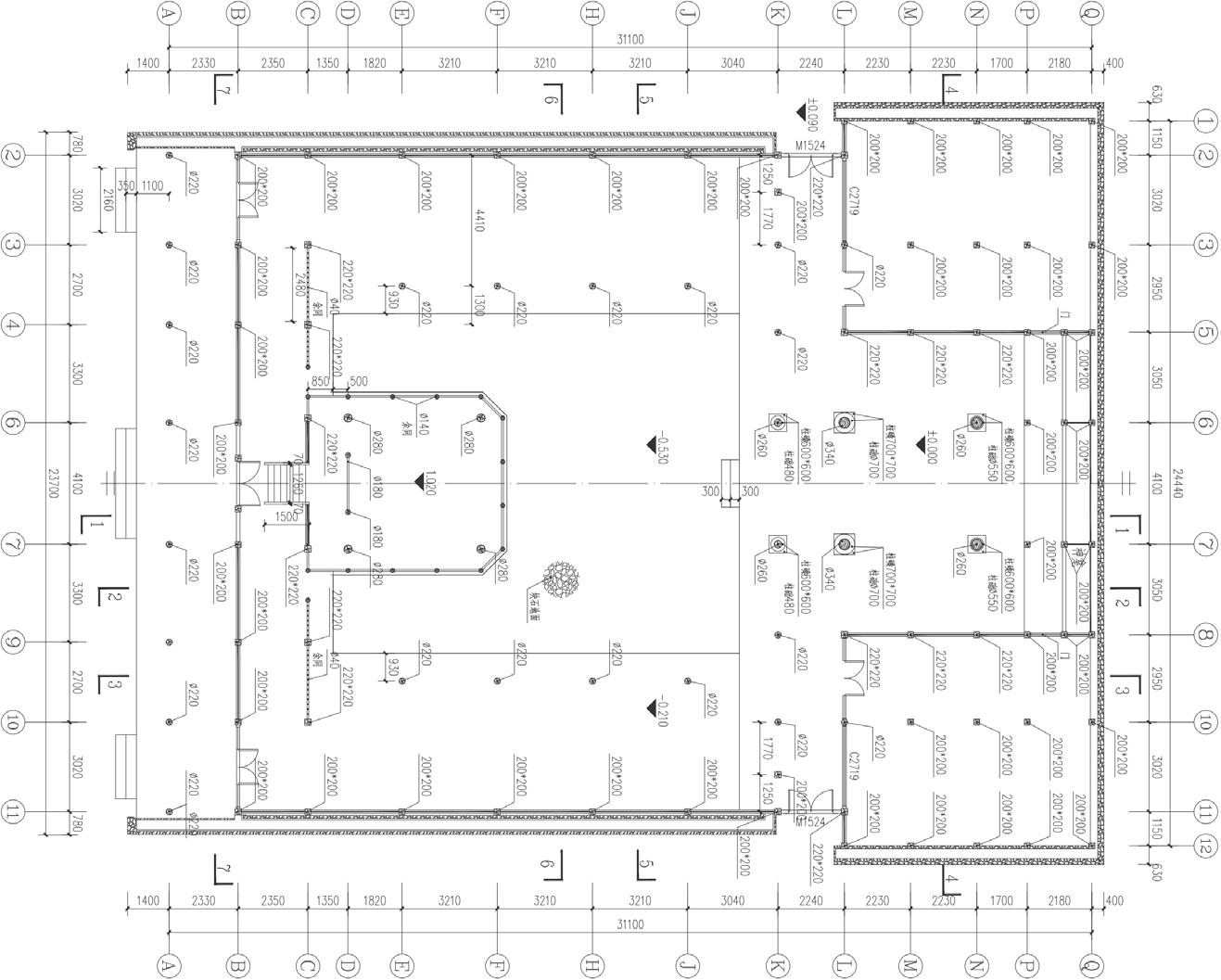




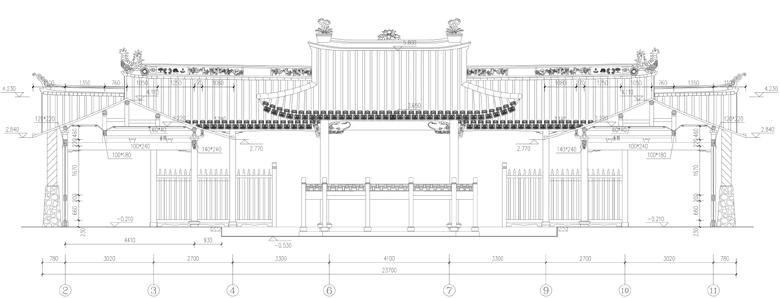
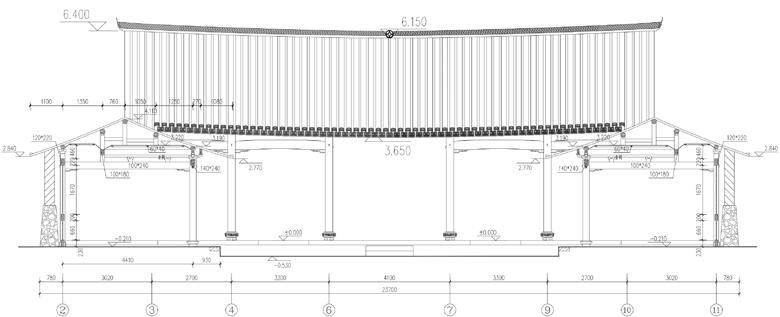
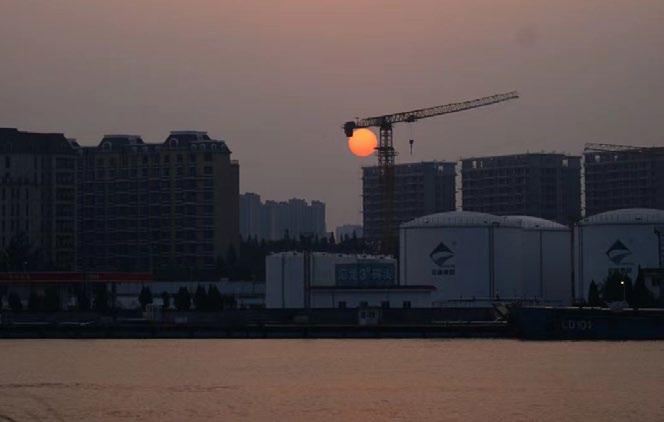
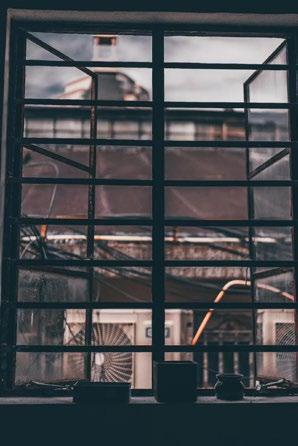
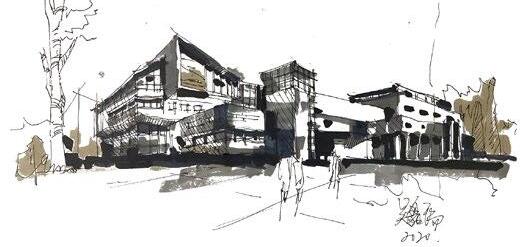
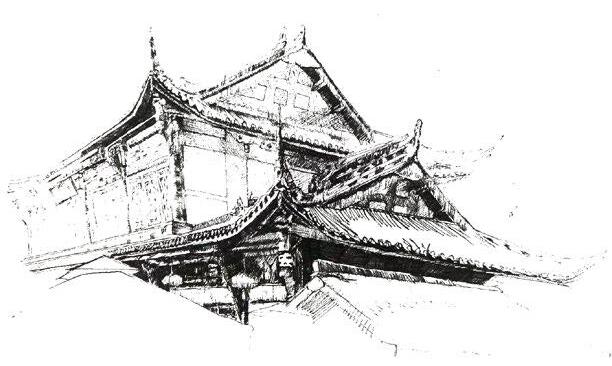
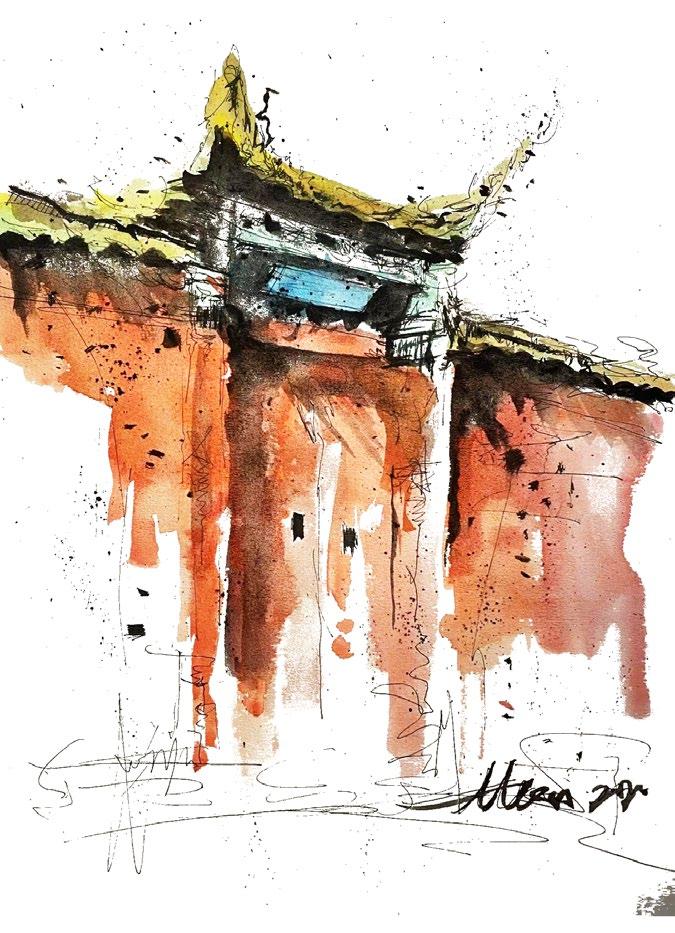
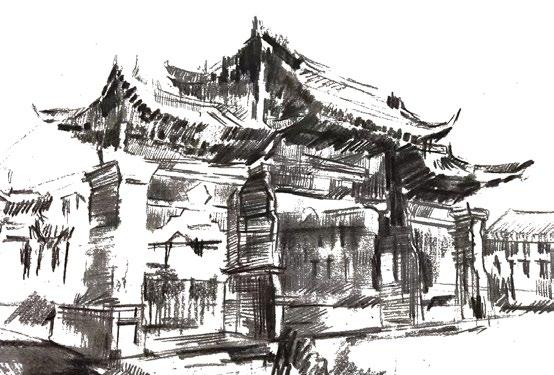 Fine Arts
Photography
Fine Arts
Photography
