
P O R T F O L I O ZHANG XINRUI | 2016-2024 selected works

A Contemplation on Time
In my architectural exploration, I delve into the intricate relationship between architecture and time, particularly within the dynamic urban context. Organized into the sequence of "Future Scenario," "Urban Paradox," and "Back to Nature," my projects serve as a lens through which to examine time's multifaceted impact on our built environment, daily lives, and connection to nature.
Central to my design philosophy is the notion of blurred boundaries between various sujects in time: old and new structures, traditional and contenporary cultures, urban and rural landscapes, human and non human.
As you journey through these projects, I hope to provoke contemplation on the ever-evolving nature of our built environment and the timeless tales it encapsulates.


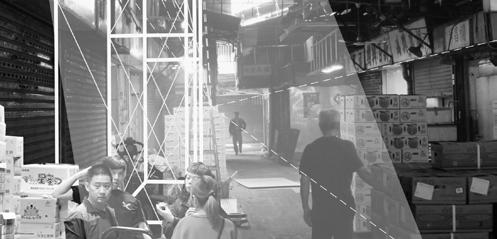







02 04 01 05 06 03 07 08 HOME OF ROBOT DELIVERENCE MALL CROSSOVER LIVING ESCAPE TO SKY ASSIMILATION FARMING TOGETHER UNDER ONE ROOF SANTEN HEADQUARTER A posthuman imagination for space project Shopping in digital age Inhabit in-between urban and rural Sky observatory in the urban center Immerse into the forest of bamboo Continue the story of the fruit market Reinterpreting Hakka Culture From industrial heritage to open office academic professional future scenario urban paradox back to nature
DELIVERENCE MALL
New
concept of shopping mall in digital age


Master 2nd semester | TU Delft
Tutor: Georg Vrachliotis
Marija Mateljan
Dennis Pohl
Site: Kop van Zuid, Rotterdam
Online shopping, propelled by the data-driven delivery society, introduces novel features in user experiences. The relationship between buyers and product has changed. People can shop anywhere and anytime with internet access. Online stores shift shopping from a collective social experience to a highly personalized one, with the use of personal data and customized recommendations.
My project envisions a futuristic shopping mall that seamlessly integrates elements from the delivery society while preserving traditional values. Situated beneath the highway, the mall capitalizes on existing infrastructures, enabling direct product delivery and offering customers to shop "anywhere". With a modular cubic system and dynamic landscape, the mall harmonizes efficiency with sensory experiences and personalization with collectivity, promising to revolutionize the shopping landscape, offering a unique and accessible retail experience for all.





HOME OF ROBOT
A posthuman imagination of co-living between machine and human

Master 1st semester | TU Delft
Tutor: Micha de Haas
Jos Lafeber
Site: Boca Chica TX, USA
The story starts from an island located in-between Brownsville city and SpaceX launch site along the Rio Grande River. The condition of the site is in a series of dilemmas. In the early 20th century, it was within the border of Mexico. Because of the diversion of the river, it becomes part of USA land. The ownership of this land becomes ambiguous because of the dynamic geological border. Later, an artificial border was established to prevent immigrants while this island was left outside the border walls and became no man's land.
After Elon Musk moved the SpaceX launch site here, the capital gradually overpowered the local government and citizens. He bought this island as a construction site. But if the island will be reoccupied by humans remains a question. Instead, the future space industry will be dominated by robots. The future of the island belongs to robots.








ENCOUNTER OF DUAL SUBJECTS
“We once understood our world through systems that positioned ourselves, human scale, vision and patterns of occupation at the centre of the structures that we design. In the age of the network, however, the body is no longer the dominant measure of space; instead it is the machines that occupy the spaces that now define the parameters of the architecture that contains them – an architecture whose form and materiality is configured to anticipate the logics of machine perception and comfort rather than our own.”
— Liam Young(2019)
Space for MACHINE
Space for HUAMN


FARMING TOGETH
Continue the story of the fruit market

Bachelor Year 3 2nd semester | HKU
Tutor: Miho Hirabayashi
Site: Yau Ma Tei, HK
During 100 years, the Yau Ma Tei fruit market keeps repeating the same operation route from day to night. And the life here is stably going on towards the future. Its built environment also represents this resistance. Ocuupants here constantly adjust the environment through self construction with the truss. The fruit market is both a accumulation of its past stories and a freeland for growing.
In my design, I look into people's role in this continuous timeline and explore the potential of the market to bring together the nearby residents as a urban farming community. The truss structure is a key strategy in my design, which follows the past trace and leaves space for further growth.





Event Space: Forum (B)

Event Space: Market (D)
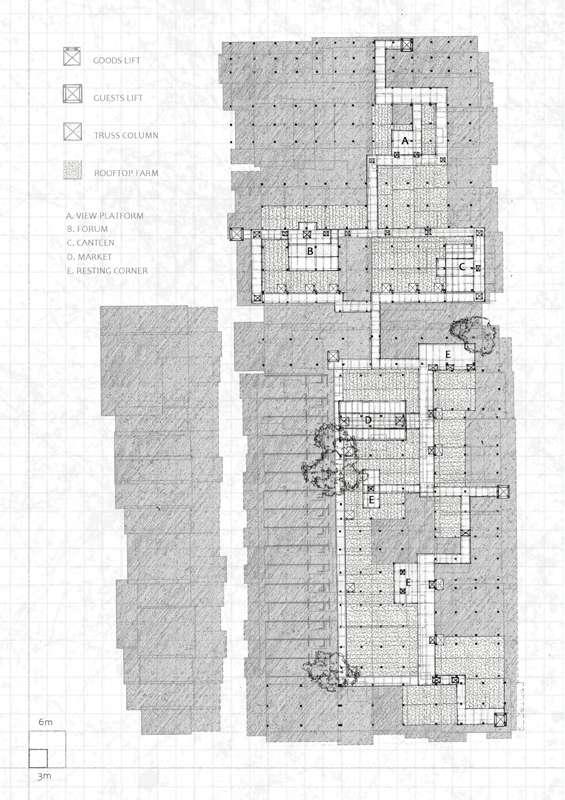
INTERACTION
How the new structure meets the old is a key consideration throughout the project. In some parts, the new structure cut through the existing roof. While in some, it just gracefully touches the roof with the triangular shape. And the bottom of the truss structure should not only serve as the support of the rooftop design but also satisfies market shop owners' expectation from additional truss structures learnt from the site analysis, such as storage extension, flexible stall and advertisement.




OPERATION

Extend the
Display advertisements
Activate the
Preserve
shopfront
along the road
back alley
the symbolic facade
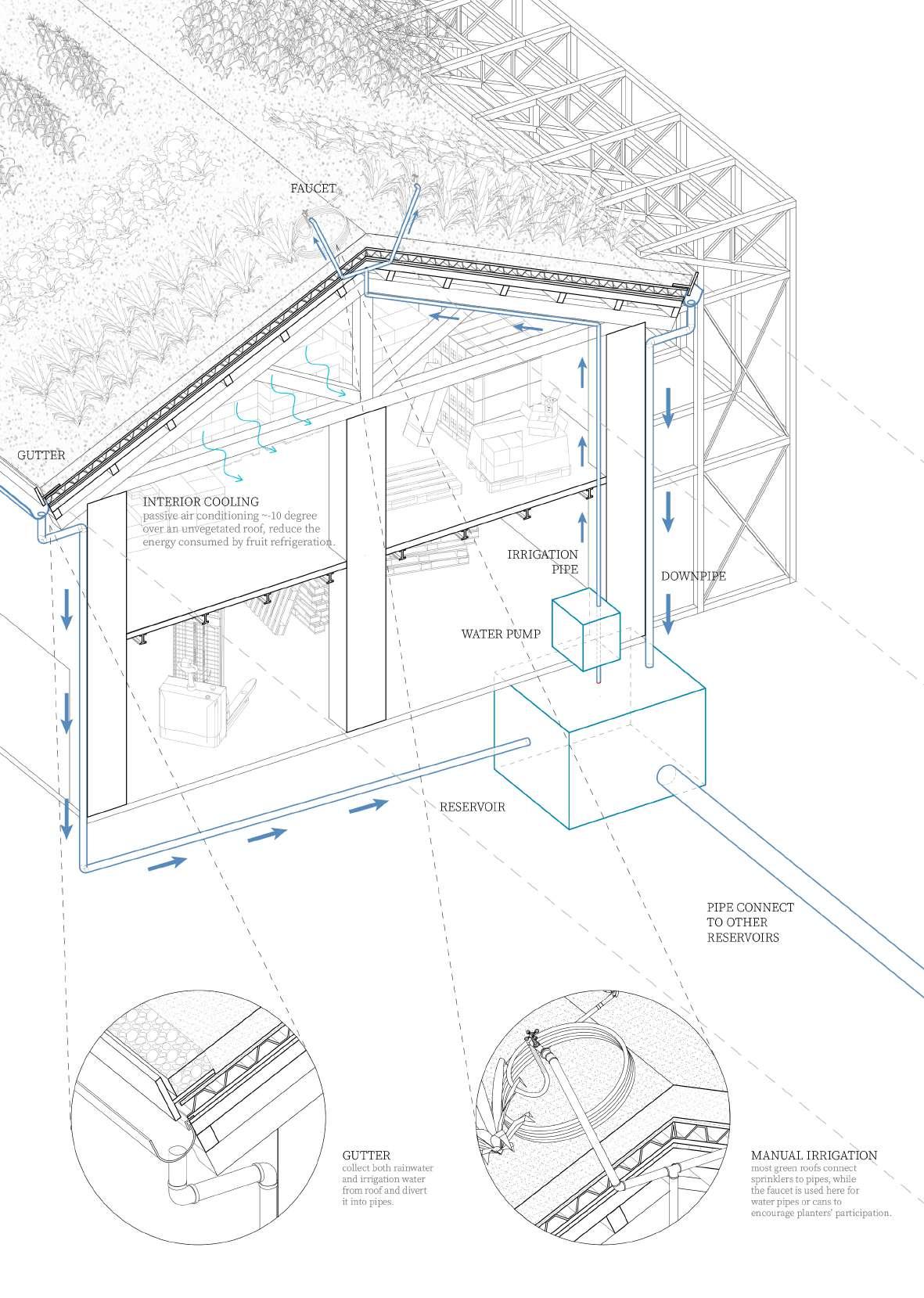
FARMING INFRASTRUCTURE roof enforcement, irrigation & drainage


CROSSOVER LIVING
Inhabit in-between urban and rural

Bachelor Graduation Project | HKU
Tutor: Evelyn H. C. Ting
Site: Tuen Mun, HK
Unlike most cities, Hong Kong does not always have suburbs as the transition in-between urban and rural areas because of a limitation of land. Tuen Mun is such a case, where the city grows along the river alley and meets the mountain directly. Therefore, the boundary becomes essential.
This project is to design a housing estate located on the boundary. Both privacy of the community and dialogue with the context of the two sides are essential issues. Starting from establishing its own boundary following the logic of the site, I emphasize different features of two sides facing the city and the mountain respectively and create a series of transitional areas in the sequence of traffic.

BOUNDARY & TRAFFIC SEQUENCE
The basic idea of the design is to create a boundary inbetween the urban and rural context through imitating spatial languages identified around the site and connecting them through a sequence of traffics and transitional areas.


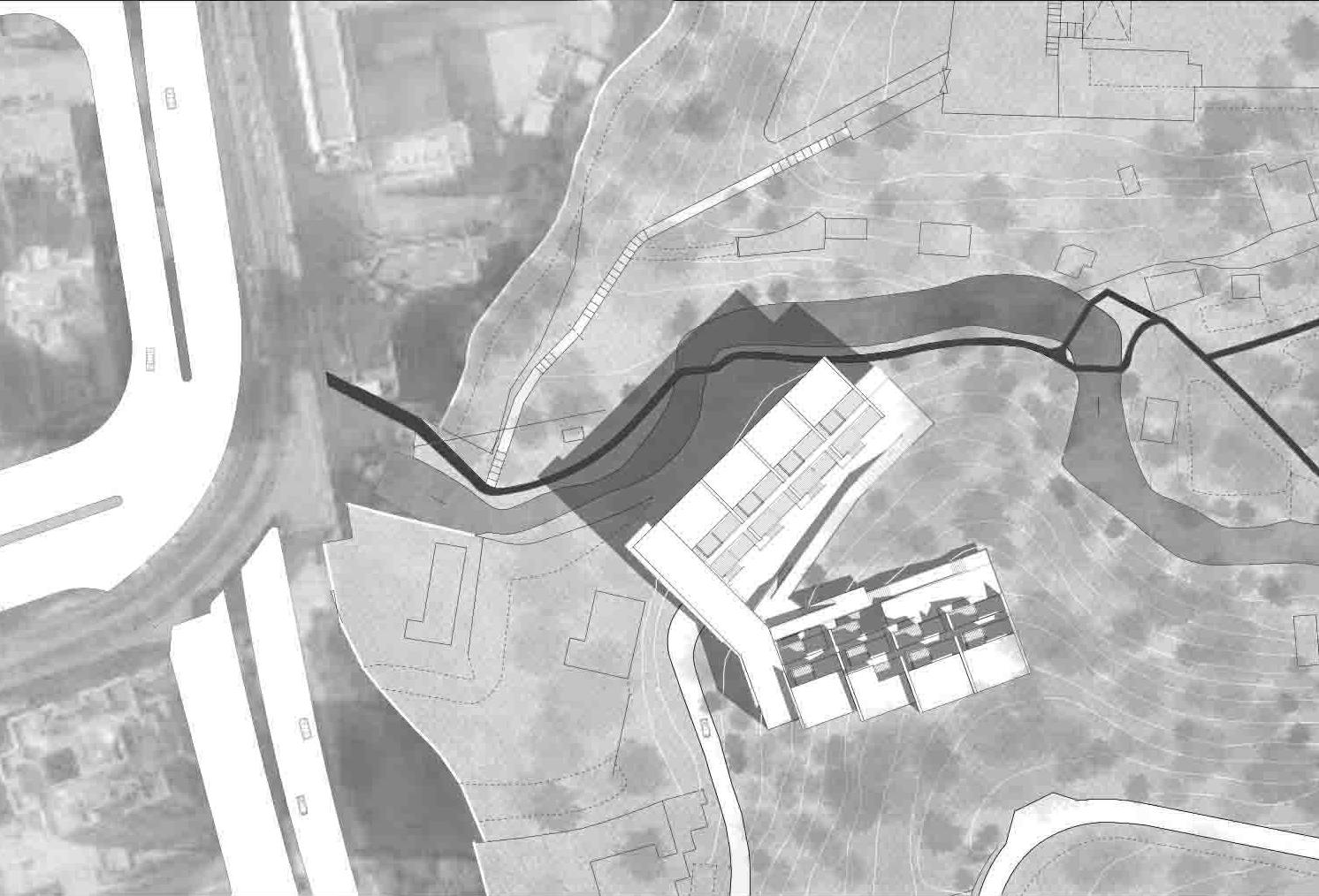
introduce car and pedestrian traffic to the site
traffic diversion to individual units create transitional
areas in-between traffics
rural area boundary urban area

WEST ELEVATION
The facility wing serves as the main boundary in-between the urban and rural. It is relatively solid, but also allow certain visual connections. The facade towards the outside use tough materials like concrete. While the inner side of the facade is composed of dense wood panels to imitate the image of the urban pattern.


1. WATERPROOF MEMBRANCE 2. THERMAL INSULATION 3. CEILING 4. EXTERIOR PLYWOOD PANEL 5. 15mm DOUBLE GLASS 6. ALUMINIUM FRAME 7. METAL RAILING 8. CERAMIC TAIL 9.SAND & CEMENT SCREED 10. HARDWOOD BOARD 11. SOLID HARDWOOD PANEL
COMMUNITY LIBRARY MEETING SECTION

COMMUNITY LIBRARY
QUITE STUDY
COMMUNITY LIBRARY OPEN STUDY
SEMI-OPEN GYM
COMMUNITY CAFE
 LIFT LIFT LIFT CARPARK LIFT
LIFT LIFT LIFT CARPARK LIFT
LIFT LIFT
The key idea of the design of units is to allow each apartment to have an independent entrance from its front yard. The staggered placement of the front yards also provides a sense of communication.


UNIT STUDY: STEPPED HOUSE

UNIT: TOP VIEW & LIFE
ESCAPE TO SKY
Sky observatory in the urban center

Bachelor Year 2 2nd semester | HKU
Tutor: Sebastien Saint-Jean
Site: Central, HK
The Central is crowded with skyscrapers and passengers in a hurry. Every time walking here, I always feel a sense of urgency, from lacking both time and space.
The project is designed to provide a place where people can escape from the high-speed urban life and have a stop. The carpark, as one of the few low-rise buildings, provides a relatively loose space above the ground. And I also calculate specific angles and heights so that the wings of the pavilion could hide the view of the skyscrapers. Walking on the pavilion, people can regain the natural rhythm in the urban center through only looking at the sky.

REGAIN THE NATURAL RHYTHM
Before the appearance of the clock, looking at the sky was the primary method to tell the time during a day. People's rhythm keeps consistent with the orbit of the sun. This natural rhythm is disrupted by skyscrapers blocking the sky in the city. While this pavilion is designed to limit people's vision only to the sky so that they can temporarily escape from the artificial time and regain a sense of natural rhythm.
 DAWN NOON
DAWN NOON
DUSK NIGHT

STRUCTURE &ELEMENTS
The main structure frame follows the column beam grid of the carpark underneath. The upper structure uses galvanized steel sheets supported by hidden metal skeletons to simplify the outlook, emphasize the material quality and leave the focus to the view of the sky.

ASSIMILATION
Immerse into the forest of bamboo

Bachelor Year 4 1st semester | HKU
Tutor: Andrea Pinochet
Site: Wu Kau Tang, HK
There are a large number of forgotten corners hidden in the mountains of Hong Kong, Wu Kau Tang is one of them. Villagers remain a large part of their traditional lifestyles. The natural environment is important to them. And bamboo, especially, has significant meanings.
The project is mostly an echo to the site: hidden, tranquil, standstill. It's a place for people to observe and study bamboo immersively.

WU KAU TANG SITE ANALYSIS
WATCH TOWER:
Look at the higher part of bamboo and the further river valley


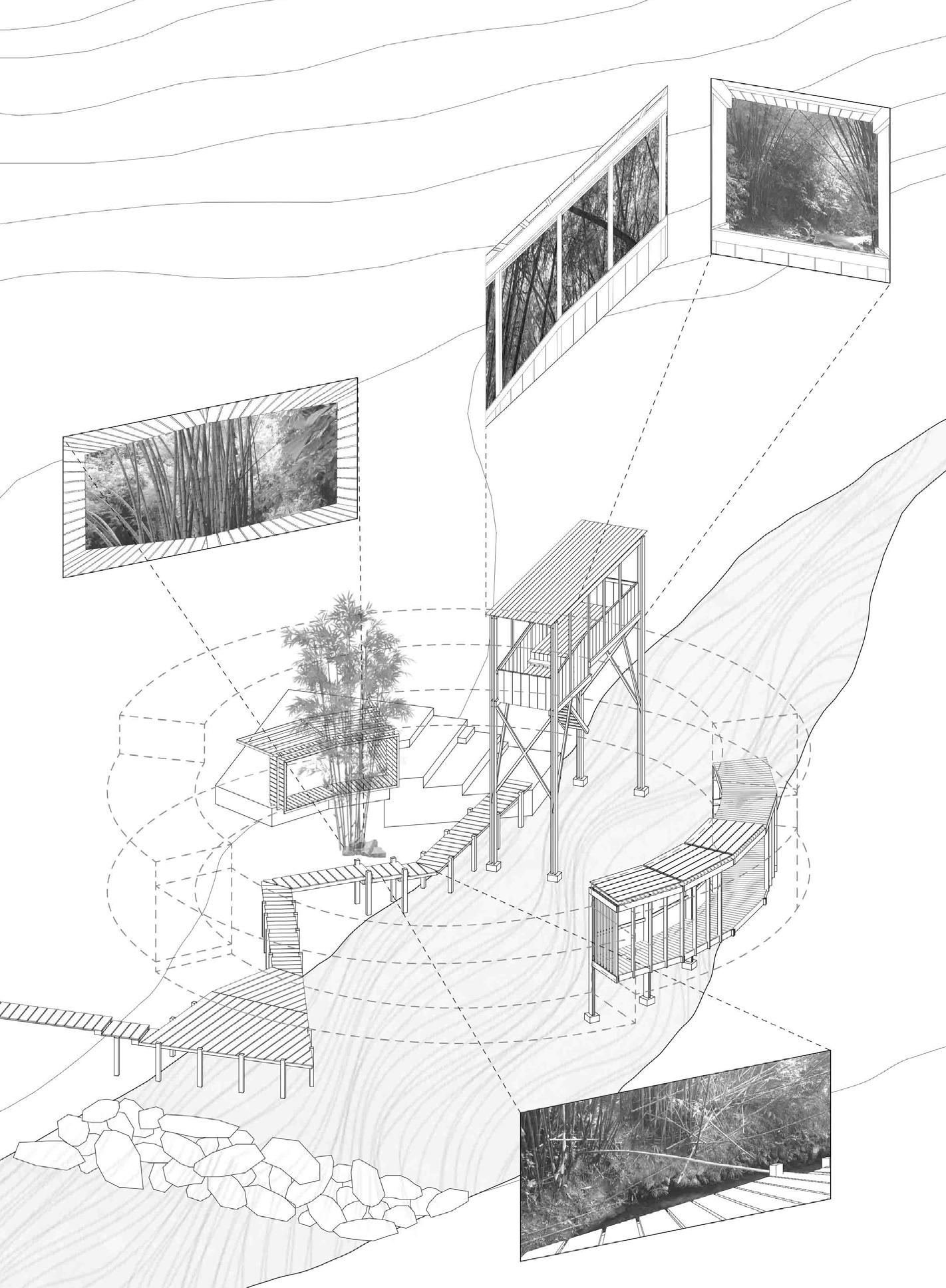
MEDITATION CORNER:
Frame the view of bamboo and the river
PLATFORM:
Have an overall view of the bamboo river relationship from distance
PATH:
Get close to observe bamboo rhizomes

OBSERVATORY
BAMBOO

 Meditation Corner
Forum Hall
Meditation Corner
Forum Hall

TIMBER STRUCTURE
MODULE MEETING HALL WATCH TOWER
DETAILS CORRIDOR
50X200 30X200 100X200
30X225 70X200 50X100
Bamboo Facade 60X100 60X200 40X200X570 80X225


WAVING AMONG BAMBOOS
To let the pavilion to completely merge into the site, I carefully study the terrain, looking into the location of bamboos and the direction of water flow. After picking specific views, a circular corridor is added to connect the individual spots and form a series of courtyards to define the space.

SECTION: Workshop and Meeting Hall
SECTION: Cafeteria B.
TOWER
OBSERVATION
A. ENTRANCE

F. WORKSHOP
C. CAFETERIA
E. MEETING HALL
D. OBSERVATION TOWER
OBSERVATION
UNDER ONE ROOF
Reinterpreting Hakka Culture for an Open Urban House

Competition for Proposed Mixed-use Development | SKEW Collaborative Site: Geylang Lorong 18, Singapore
Team leader: Darren Zhou, H. Koon Wee
Role: Architectural Assistant
This proposed mixed-use development at Geylang Lorong 18 presents a unique opportunity for the Char Yong (Dabu) Foundation and Association to create positive synergies with its neighbours. The aims of this development are two-fold – first, to raise the profile and fulfill functional needs of the institution, thereby revitalising membership and attracting youth, and second, to expand public outreach and services provided by the institution, and future tenants to the community. This proposal seeks to address these aims through a careful re-interpretation of Hakka architecture and culture, engagement with the urban context, and provision of flexible spaces and greenery throughout the building. The design utilises incentives from both the Community and Sports Facilities, and LUSH as core concepts.
Contributions: develop design concept, conduct research on building regulations, produc render drawings.

Concept Diagrams






Multipurpose Hall (Hinge) Institution Cultural Spaces (Hinge) Commercial Entrance Basement Parking Entrance Institutional Entrance Commercial (Two Tenants) Central Institution Atrium with Stack Effect Prefab Sun-shading Wall Panels (1-8F) N Controlled Urban Views (1-2F) Commercial & Cultural West Atrium with Stack Effect Urban Landscape Forecourt & Flexible Street Social & Cultural Space (LUSH 3.0) Lap Pool & Green Terrace (LUSH 3.0) Green Corridors (LUSH 3.0) Roof Garden Flexible Social & Cultural Spaces West Cultural Atrium Flexible Gallery & Cultural Spaces (integrated with Circulation) West Commercial Atrium Central Institution Atrium Institution Circulation Flexible Urban Forecourt Commercial Circulation Controlled Urban Views (3F) Open Urban Views (4-8F) West Elevation East Elevation
Circulation and Flexible Spaces Climatic and Sustainability Programme and Access Greening and Nature
Longitudinal Sectional Perspective
The section reveals the rich variety of spaces that interlock with one another. The main stepped atrium divides commercial tenants between the 1st and 3rd floors, while institutional spaces reside from the 4th to 8th floors. The double height multi-purpose space is envisioned as a semi-public space, and together with the Central Atrium and West Atrium, they form hinge points between the institutional and commercial programmes.


5F Plan


6F Plan
Stepped Roof Garden Panorama



 West Atrium – Visual Connection from Cultural to Commercial spaces
West Atrium – Visual Connection from Cultural to Commercial spaces
Santen Headquarter
From industrial heritage to open office

Office Renovation Project for Santen
Headquarters | SKEW Collaborative
Site: Changle Road, Shanghai
Team leader: Darren Zhou, H. Koon Wee
Role: Architectural Assistant
The ongoing renovation project in Shanghai's Jingan District aims to transform an existing industrial building into the new headquarters for our client, specializing in ophthalmology and human eye health. With a focus on creating an open office environment, the design prioritizes visual comfort and includes specialized facilities for visually impaired users. Embracing the building's existing structure, the renovation opens up the central area to form an inviting interior courtyard, fostering visual connectivity and greenery throughout. Moreover, the project seeks to pioneer a new model of workspace suitable for the post-pandemic era, encouraging collaboration and interaction among office staff within a dynamic and fluid environment.
Contributions: develop design concept, create digital models, produce plans and render drawings

Reception hall and courtyard with greenery

1F Plan Backyard and outdoor space




2F Plan 3F Plan 4F Plan Interior work space

REACH THE HEAVEN
Stop motion animation of the Third International Monument
HKU Year 2 Visual Communication Group Project
Instructor: Tsang, Thomas H.K.
Contribution: Research, Thesis& Half of the drawings
Link: https://www.youtube.com/watch?v=3h0qKuc0e-s




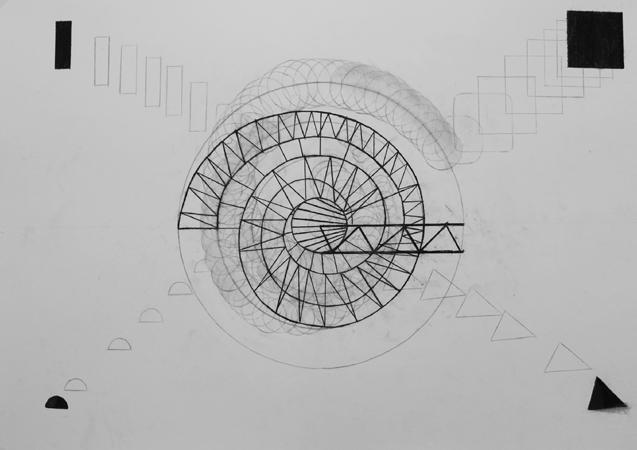




BODY INSTRUMENT
ARMENIA ARCHAEOLOGY PROJECT
OTHER WORKS
2018 Bartlett School Summer Studio Instructor: Thomas Parker
2020 HKU Reaserch Assistant work with team led by Dr COBB, Peter J.























































 LIFT LIFT LIFT CARPARK LIFT
LIFT LIFT LIFT CARPARK LIFT





 DAWN NOON
DAWN NOON









 Meditation Corner
Forum Hall
Meditation Corner
Forum Hall


















 West Atrium – Visual Connection from Cultural to Commercial spaces
West Atrium – Visual Connection from Cultural to Commercial spaces
















