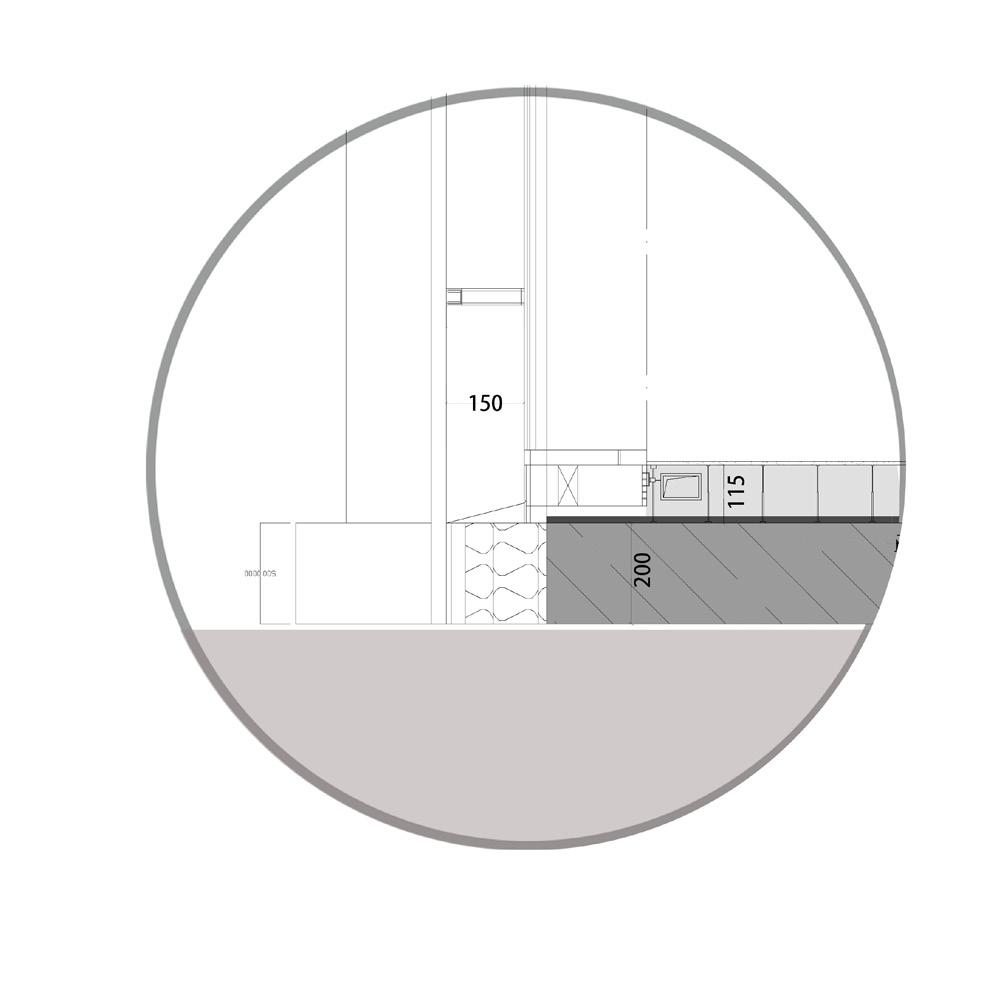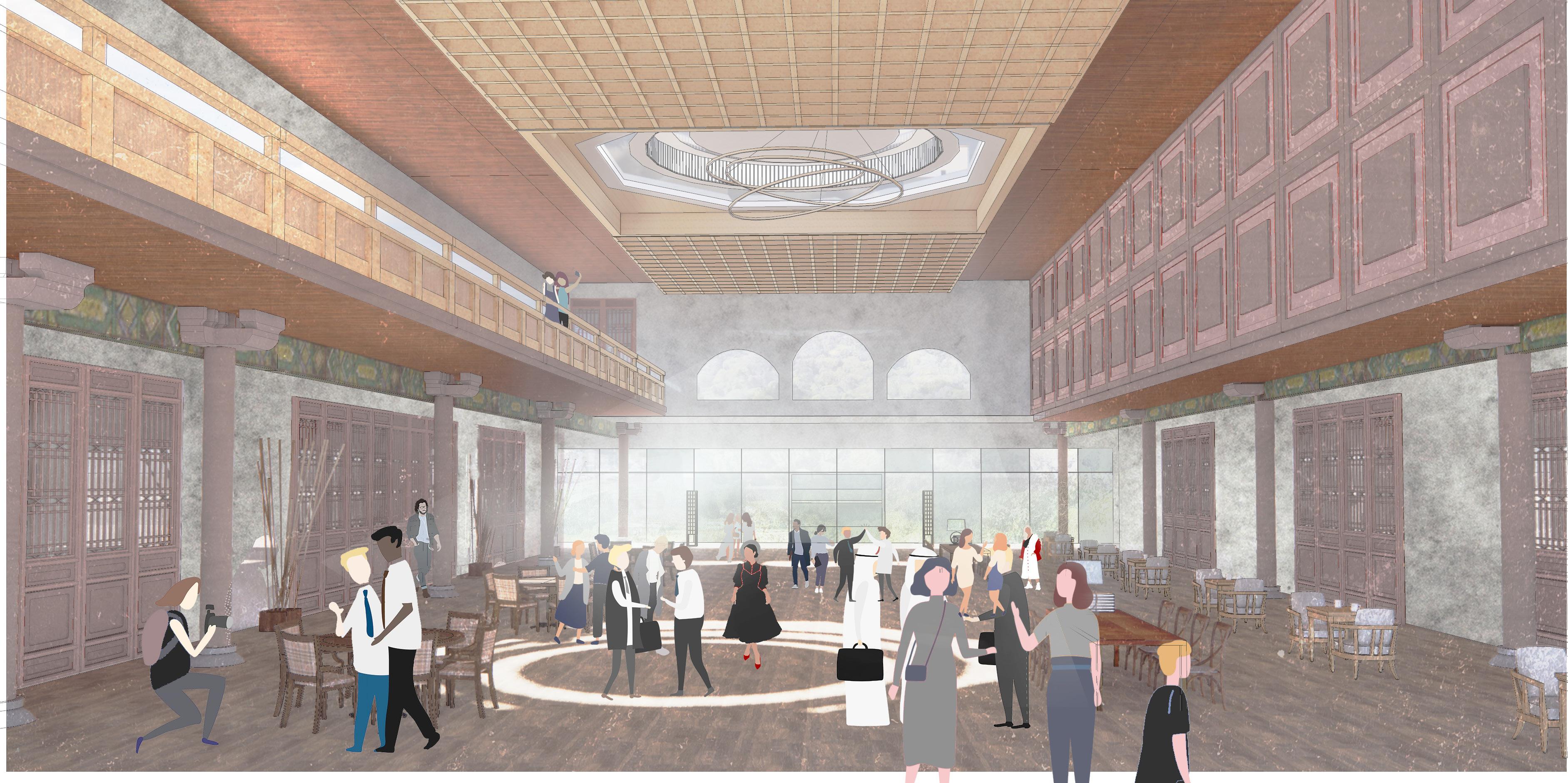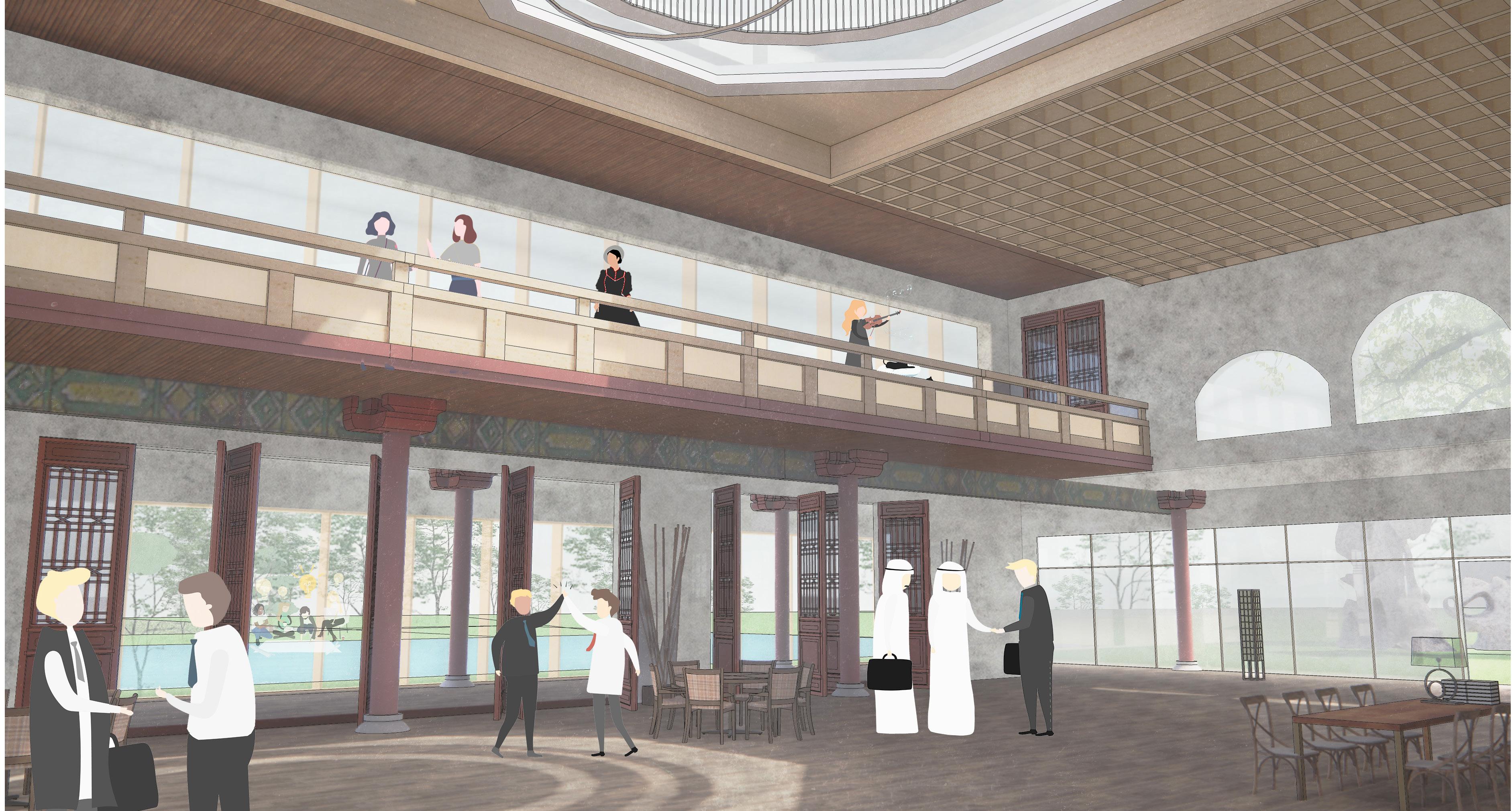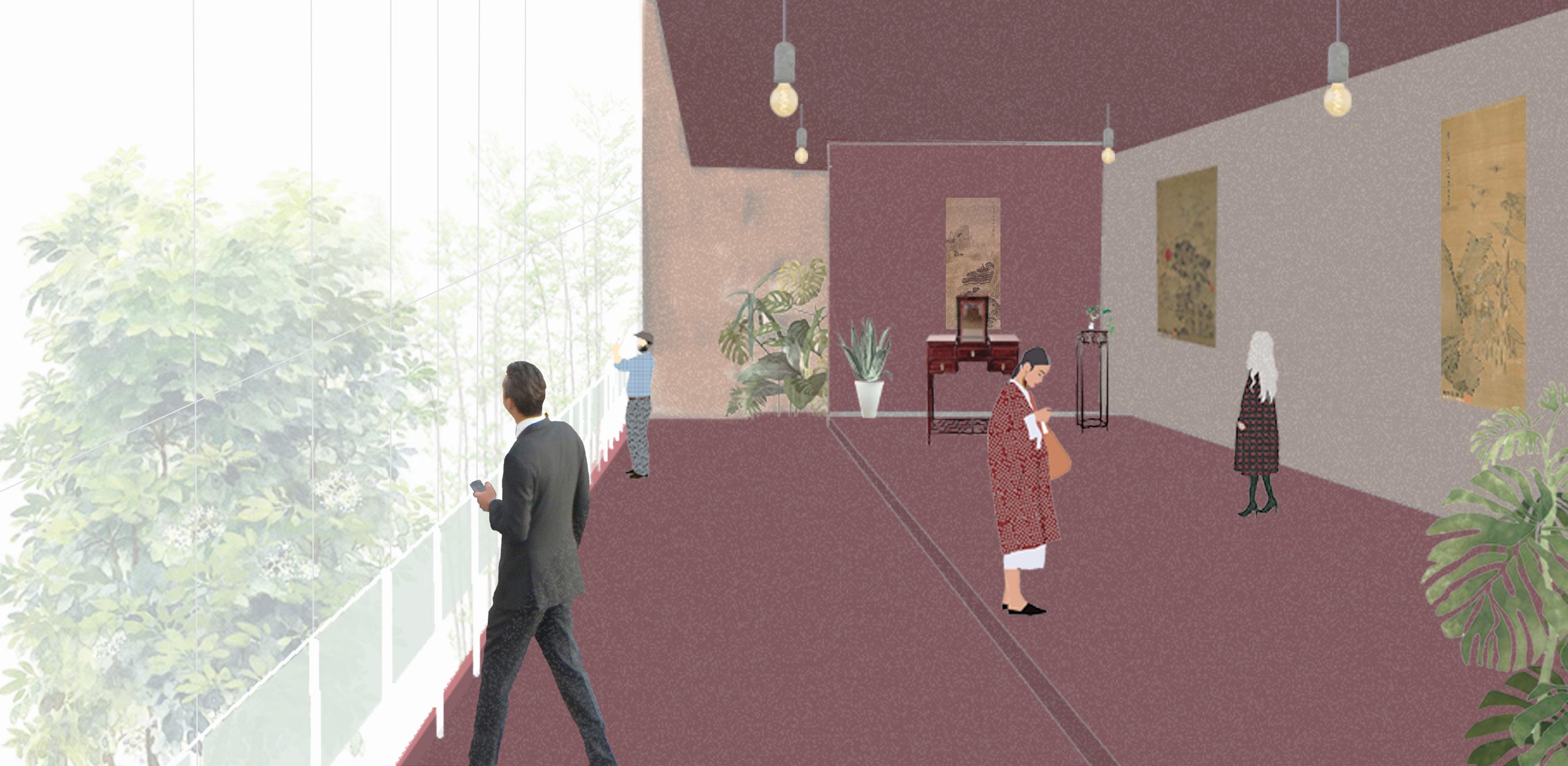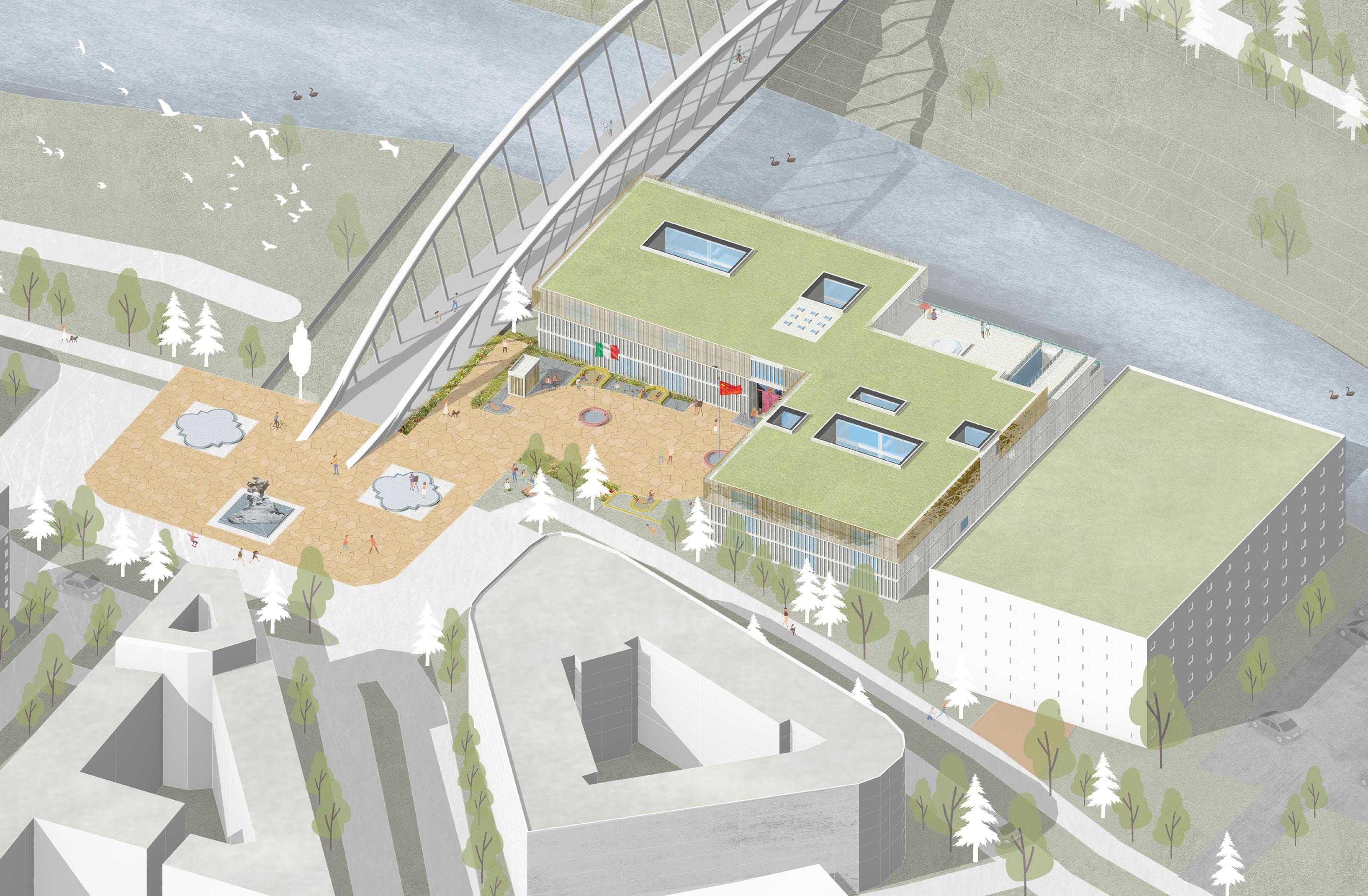
2 minute read
EMBERSSY
JAN.2023-MAY.2023,YEAR 3
LOCATION:ROMA
Advertisement
This project stems from meticulous research and draws inspiration from the rich historical context of Rome's piazzas and palazzi.
The objective is to create a space where ambassadors from different countries, the local community, Chinese presidents, and the Chinese ambassador's team can come together to collaborate, engage in diplomatic endeavors, and celebrate cultural exchange. By tapping into the historical connections between Italy and China, particularly in trade, culture, and art, this embassy design aims to bridge nations and showcase a deep-rooted commitment to diplomacy.
Throughout the project, careful attention is given to the contextual elements surrounding the embassy site, such as the 21st-century art museum, Stadio Flaminio, and the EUR district. These influences help shape the design, ensuring harmonious integration with the existing architectural fabric. With a focus on accessibility and security, the design prioritizes entrance visibility, inviting the local community to explore and participate in embassy activities. By incorporating public spaces within the embassy grounds, including landscaped gardens, exhibition areas, and cultural centers, the aim is to foster openness and create a platform for meaningful cultural exchange.
Incorporating the concept of "Round sky and square earth," rooted in both Chinese folklore and academic philosophy, the design seeks to represent the interconnectedness of the spiritual and material realms. The project draws inspiration from iconic structures like the Pantheon and Qing dynasty architecture, infusing the space with symbolism and creating an atmosphere of harmony and infinity.
Additionally, sustainable design principles guide the project, ensuring the efficient use of resources and environmental sensitivity. The aim is to create a space that not only embodies cultural significance but also leaves a positive impact on the surrounding ecosystem.
Through meticulous planning and extensive case studies, the embassy design strikes a balance between security requirements and the creation of a welcoming environment. By considering the site's elevation, nearby underutilized plazas, and traffic planning, the project seeks to revitalize spaces and optimize their potential.
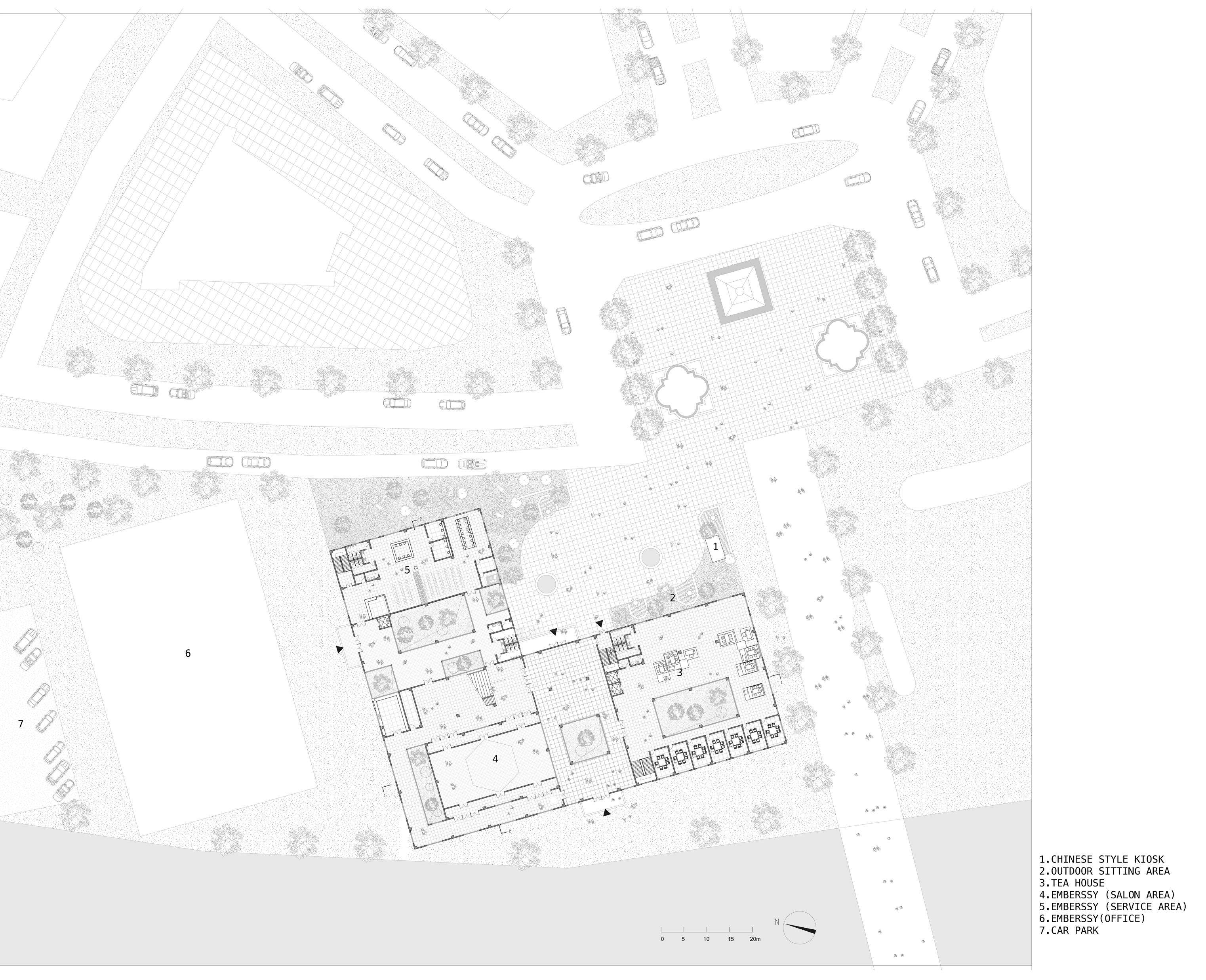
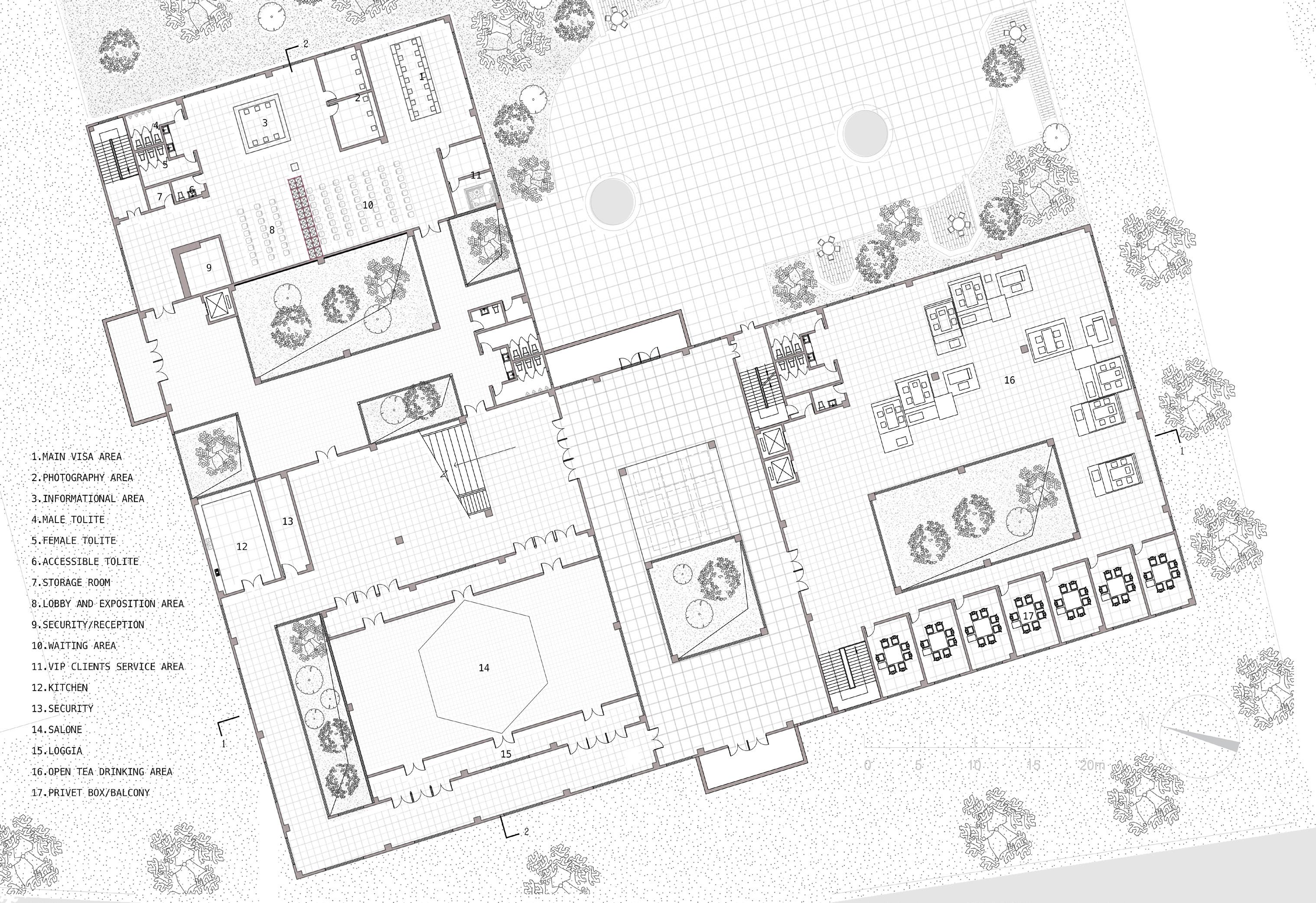
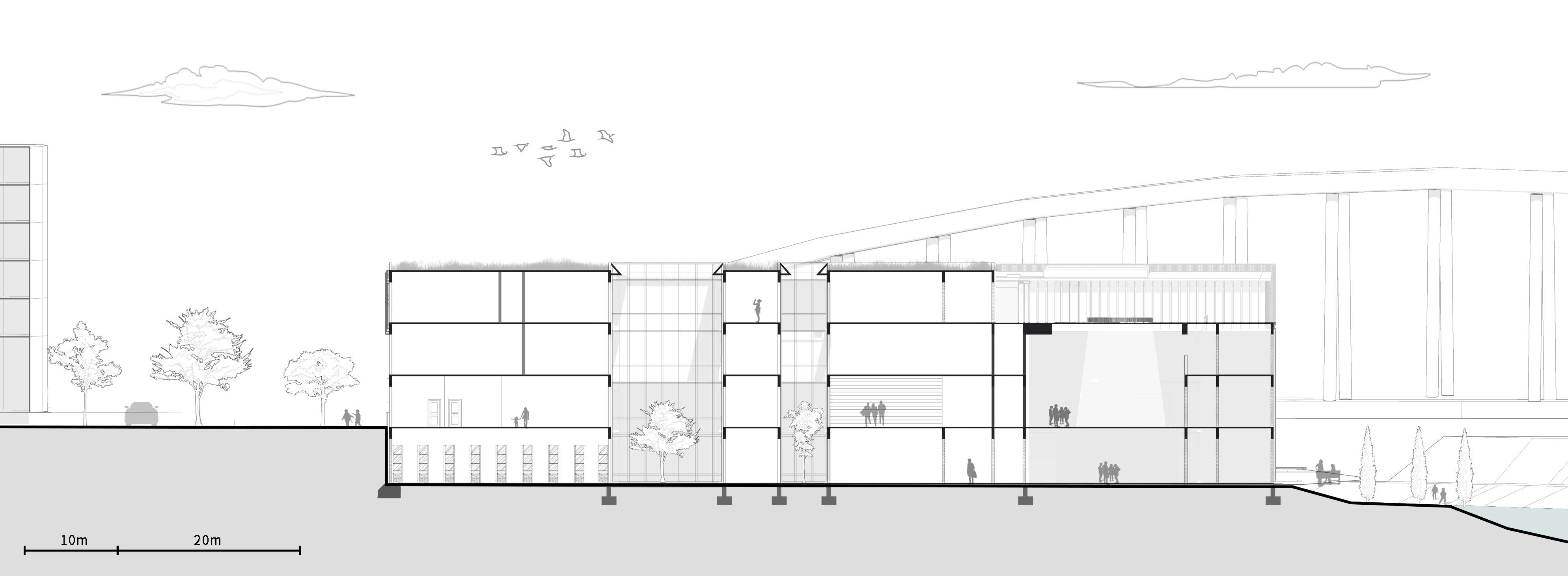
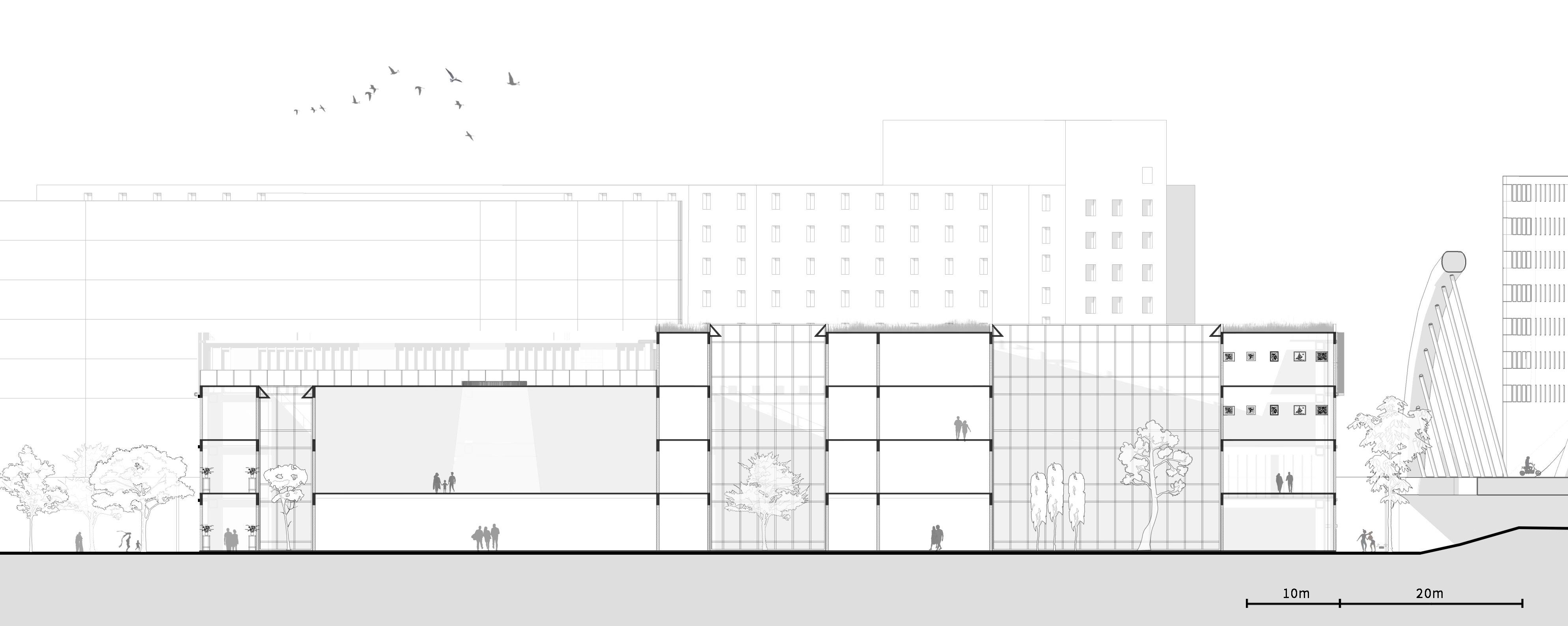


Schematic Diagram Of Building Facade
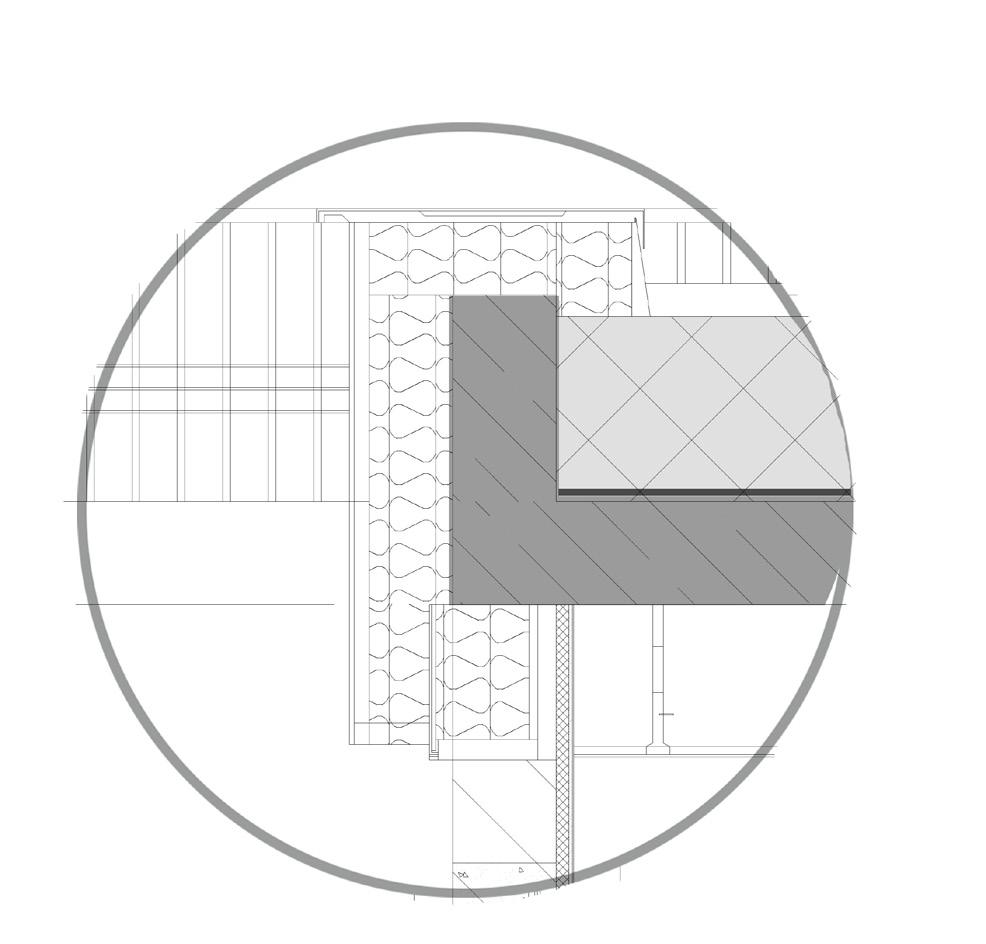
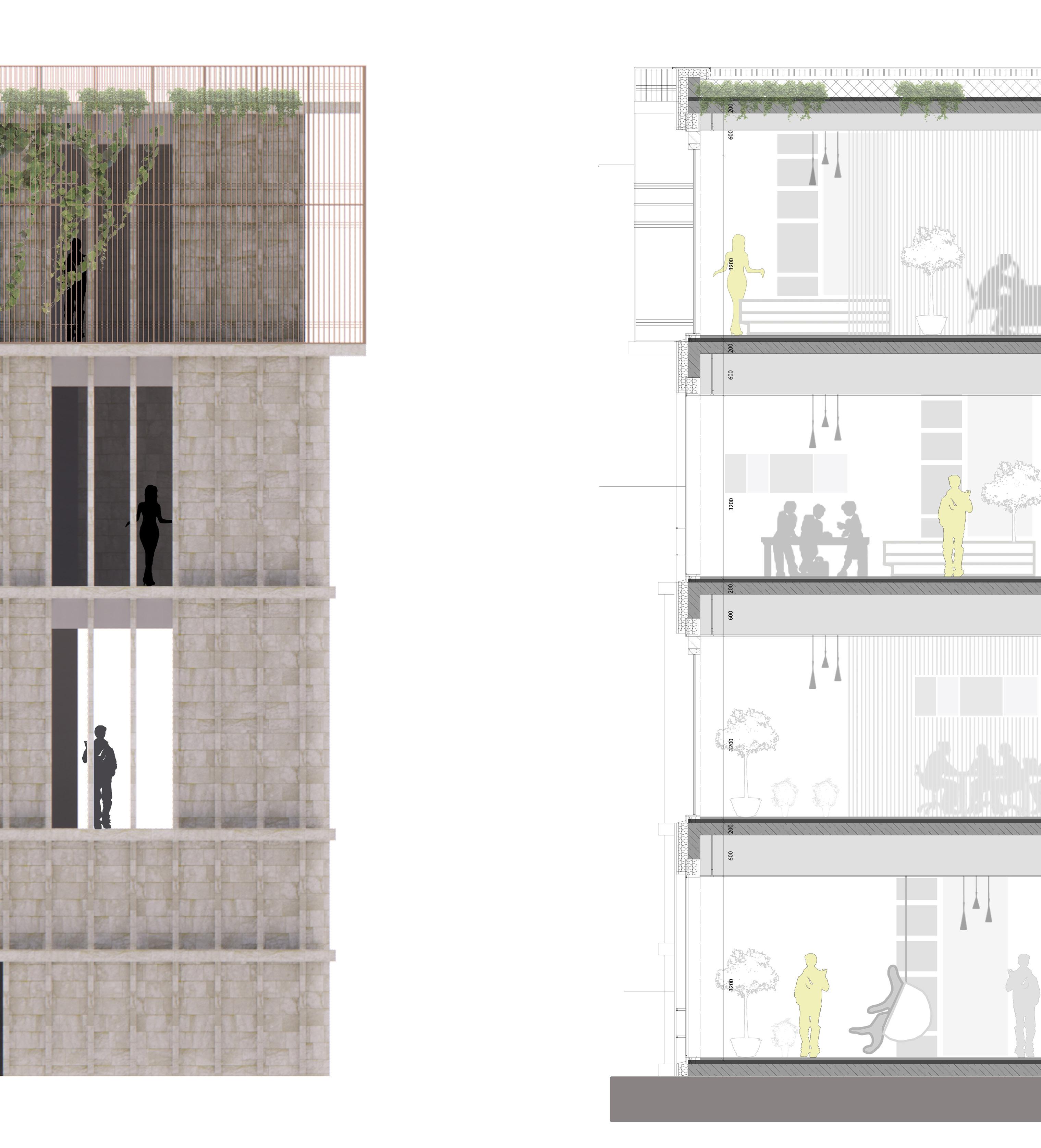
1.TOP LEVEL FACADE
Aluminum plate metal material
Reinforced concrete wall filling 300 mm wide metal decorative memb Insulation material filling
300 mm , wide metal decorative member
Aluminum plate metal material Connected components rock wool panel
Grey clear glass 300 mm wide metal decorative member
2.Natural stone facade (from outside to inside): internal plastering
TRAVERTINE MABLE facade, fixed to load bearing walto prevent tilting core insulation, rock wool. reinforced concrete with thermal componentactivation.
3..Prefabricated cast stone element
4.Pilaster in front of windows: prefabricated cast stone element
5.Exterior solar shading vertical wind-resitant textile blinds motor-driven, fire-detector-controlled hidden guide rails behind sheet-metal lining of the window jambs
6.Window element thermally broken aluminium window frames. colour-coated, circumferential, fullstory high
Frames continuously insulated,internally vapurproofed, externally water tigt sheet-metal lining of the side jambs, sun-shadirsub-layer, footplate and windowstill: aluminum sheet, colour coated clear thermally insulated triple glazing overall construction RC4 /PSB (minus cetification)
7.Interior roller blind with lightdiffusing panel:. counter-tension system (running from below to above), automised side-mounted hidden guide rails: aluminium sheet,colour coated - maintenance access via a base flap between pillart
8.Pillar, inner side:load-bearing, reinforced concrete, plastered
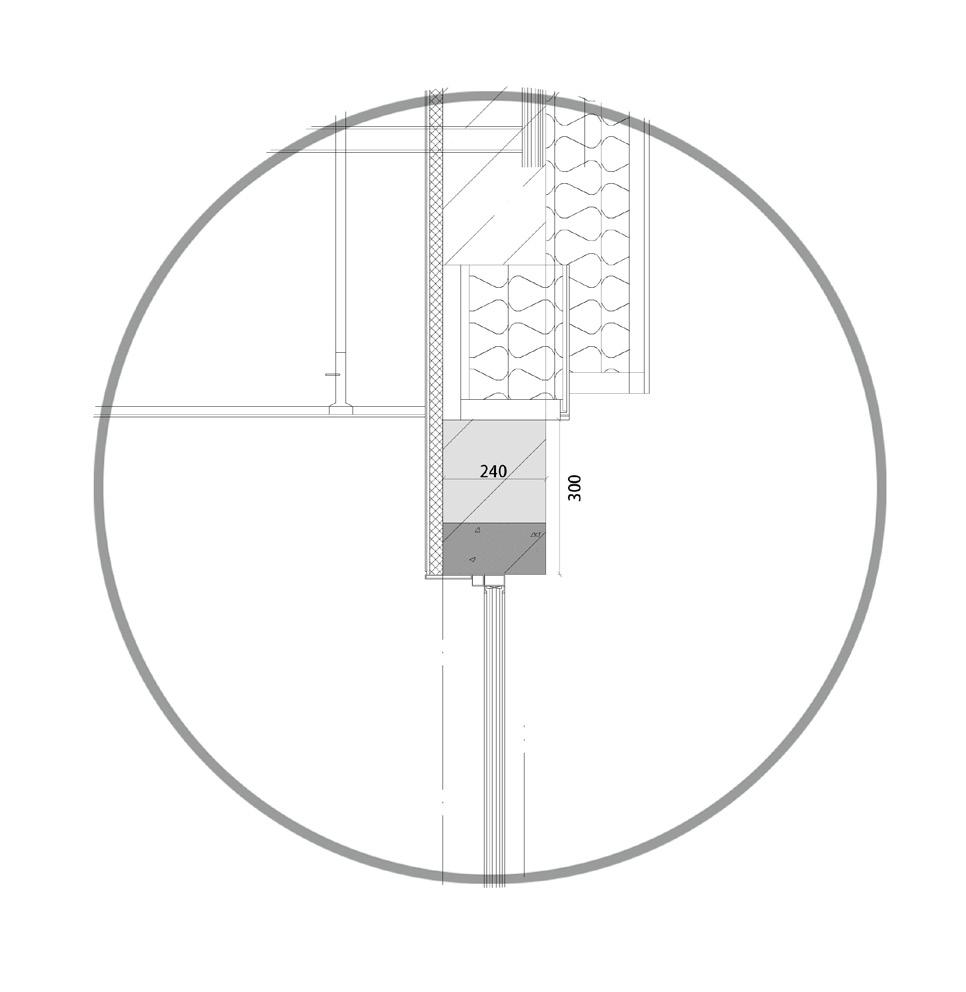
9.Supply air duct:air outlet through joint between wall and floor
