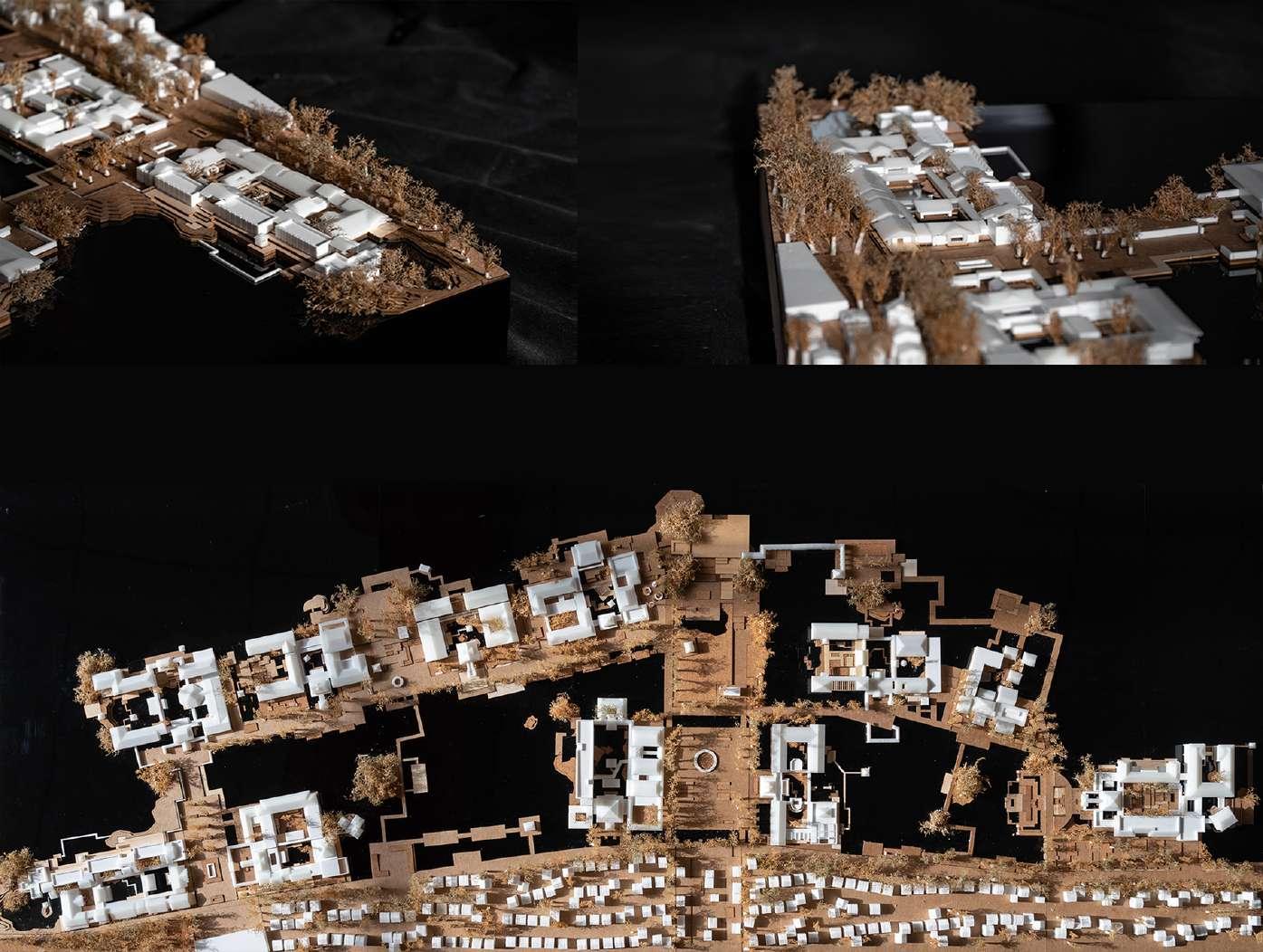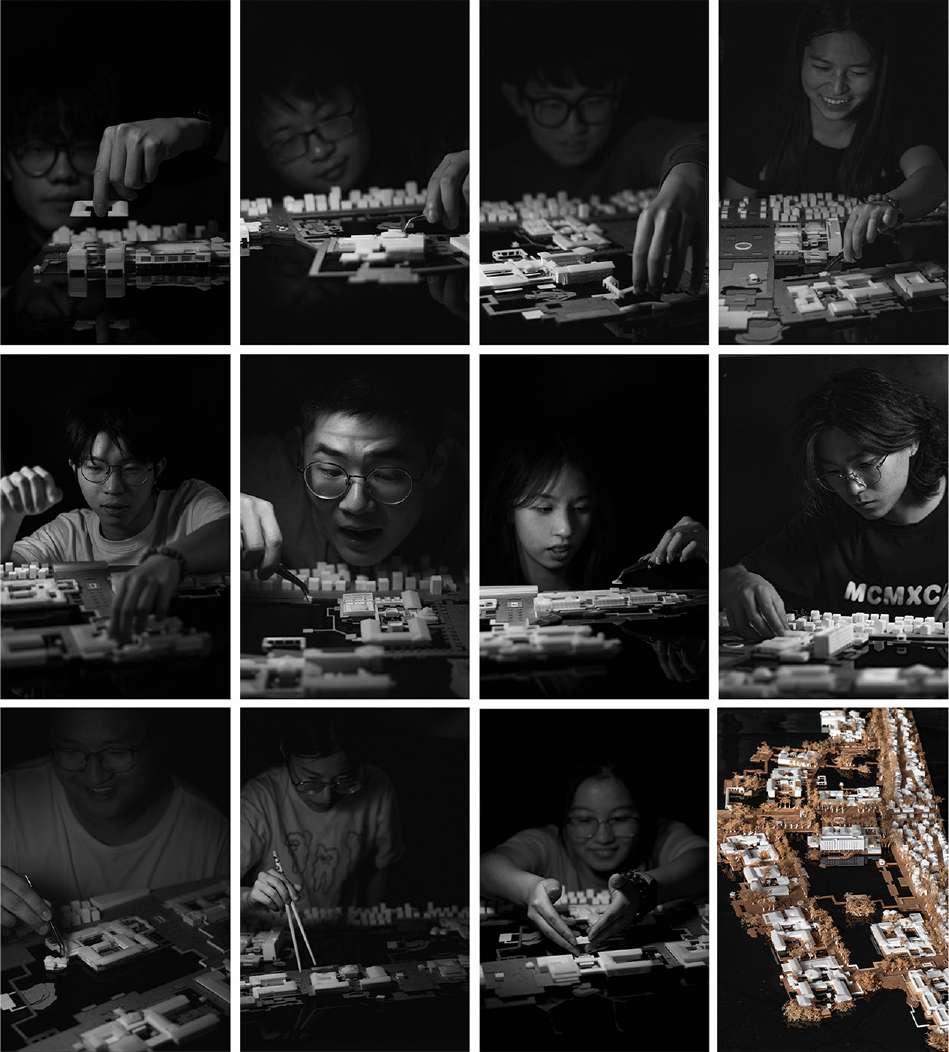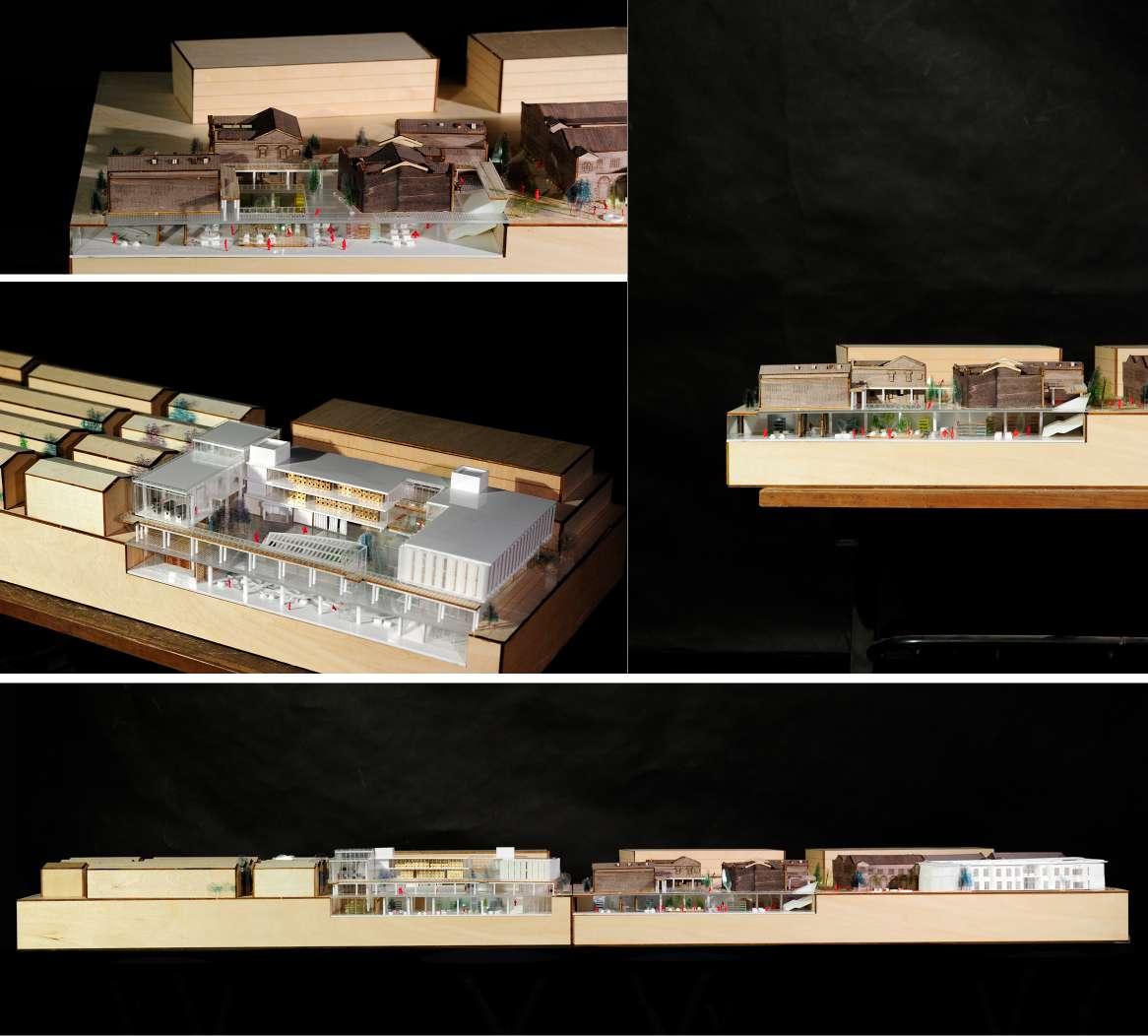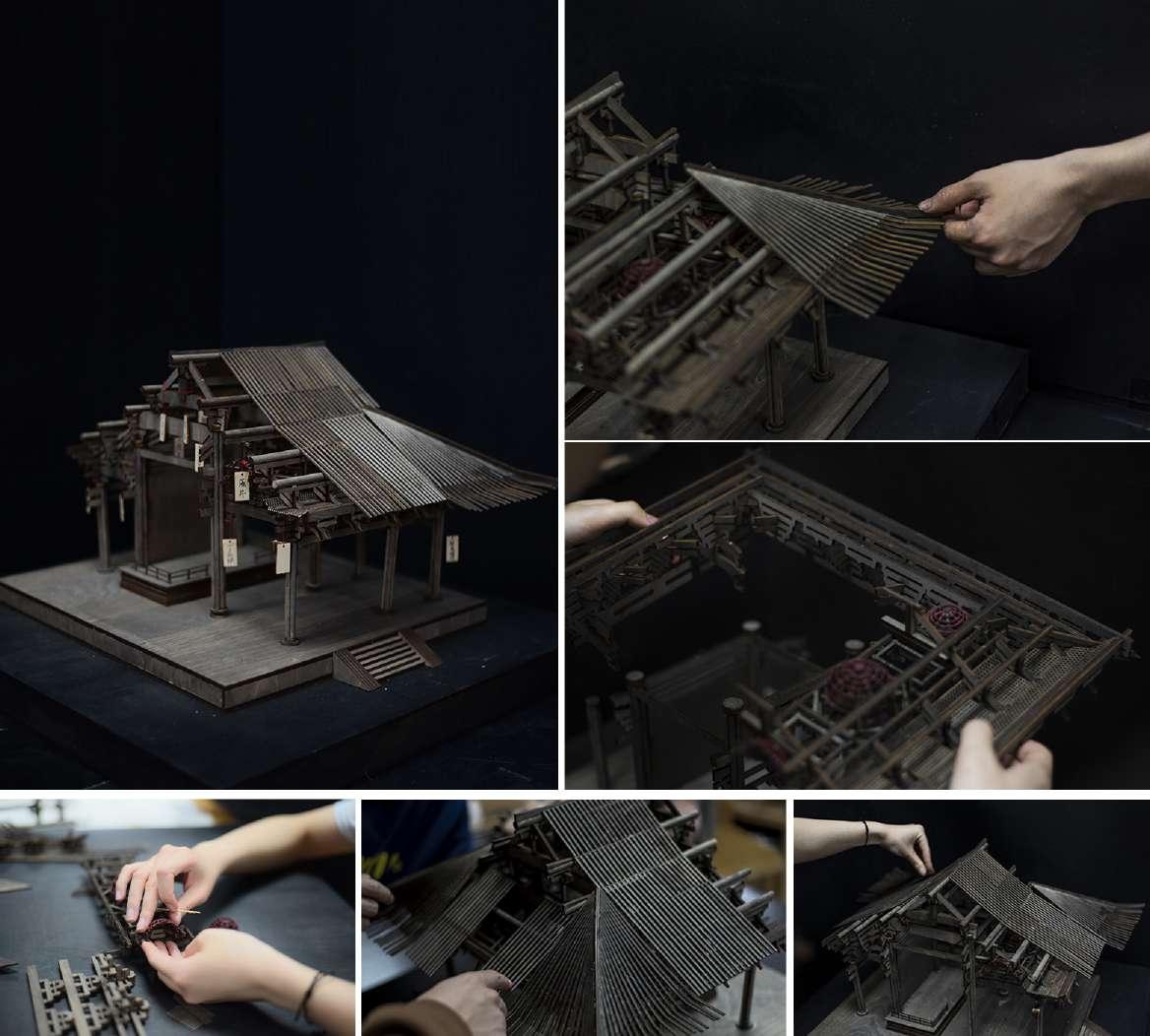
PORTFOLIO
Xinyi Gu 2020-2024
1 2 3 4 5 6
ARCHI-VALLEY
The architecture department building design
A SHELTER FOR ALL
Mixed-used residential center
"CYCITY" REVIVAL
Cycling-oriented pedestrain system design
A COMPLEX OF LAND GOD TEMPLE
A vertical religious complex of land god temple and city public building design
THE EARTH BENCH
Sound installation based on Hainan houseboat
COMPLEMENT WORKS

01
Archi-Valley
The architecture department building design
Location: Hangzhou, China
Design Duration: 09.2023 - 11.2023
Tutor: Yufeng Hou
Work Type: Individual Work
Due to the complexity and interactivity of architecture discipline, it requires providing various spaces for students. The architecture department building is a type of architecture that emerged with the architecture discipline. Its main functions include providing spaces for learning, discussion, exhibition, rest, and some special purposes like model making and seminar. It serves both as a learning and as a place for living, embodying an ideal way of work and life (way of atelier). Defining the space for architecture in the modern context has become the primary goal of contemporary architecture department buildings.
The project is located at the Zhaohui campus of Zhejiang University of Technology. The existing department building adopts a single-corridor spatial layout with rooms arranged in a linear sequence, which is overly monotonous and enclosed, lacking connection with the surrounding environment. This fails to provide a good living and learning environment for students, which is also a common issue in Chinese university buildings.
The design reshapes the site boundaries, connects the campus with the Grand Canal, and creates various spaces, transforming the architecture department building into a place not only for architecture students to learn and design but also for the entire faculty, students, and even the surrounding community to live and entertain. As a new landmark of the school, it provides new venues for events such as food festivals, music festivals, gatherings, and exhibitions, making the internal spaces of the building versatile and promoting interdisciplinary integration and communication.

Group Analysis and Function Requirement

Interdisciplinary Compared with the other majors, architecture has more flexibility and less boundary. The space can be overlapped with the main teaching function to make more possibilities.
The public space of architecture building should have creativity, flexibility, openness. Based on different needs of students, multiple dynamic space with different functions should be established. The openness and interactivity of architecture emphasize more possibilities and ambiguity in the building and making the space more flexible as flow, which doesn’t limit students' imagination.
The instruction mode is no longer single-direction centered on a few instructors, but the multicenter multi-direction centered on interdisciplinary backgrounds and different information sources.

Strategy






There



A Shelter For All
Mixed-used Residential Center
Location: Maungdaw, Rakhine State, Myanmar
Design Duration: 05.2023 - 06.2023
Instructor: Yufeng Hou
Work Type: Individual work
Myanmar, located in Southeast Asia, takes Buddhism as its major religion with 90% of the people believe in it. Muslims in Myanmar, constitute at least 4 percent of the country’s entire population, with the largest concentration in the north of Rakhine State, especially around Maungdaw. The Rohingya, the majority of muslims in Rakhine State, are considered to be one of the most persecuted minorities on the planet. Tensions between Rohingya and Buddhist in Rakhine State have led to large-scale attacks on Rohingya, and this series of conflicts, protests and wars will lead the war to the village, so rainforests, villages, and religious buildings were burned, residents were displaced, and violent conflicts are escalating.
This project is to provide a place for different residents of Maungdaw to live together, where Buddhists or Muslims residents can get along in harmony, and to also provide a space for non-profit organizations and United Nations organizations based in the area. In this place, Buddhists have places to worship Buddha, Muslims have places to worship and baptize, UN staff have places to work, refugees have temporary living accommodation, villagers have places to communicate and negotiate, It is a mixed-use resident center, but also the beginning of conflict resolution.



Organization & Religious Facilities Around
The site is located at the central of Maungdaw, which was burnt during a sectarian violence in Maungdaw and Buthidaung townships between Rakhine Buddhists and Muslim Rohingyas before. The site is 72 meter long, 50 meter wide and still had some dead trees retained on the land. The site is surrounded by government organization and nonprofit organization and UN agencies have based in the town, including WFP, UNICEF, UNDP, UNFPA and UNHCR, however they are withdrawing non-essential staff while the violence started. There is also an intersection of various religious facilities - a old head mosque and few new buddhist temples are coexisting on the site. The complicated environment,a certain population base and a wide variety of facilities have provide the possibility and diversity of a new building where buddhists, muslims, UN staffs and resident or refugee can live together in peace and meet everyone's needs.

From the only road leading to the site, people could see the west facade which is also the front facade of the building, and both ends of the building have towering spires, The building's internal courtyard and passageway to the underground can be seen from the outside of. The building stands out against the backdrop of coconut groves.
Dead stems and trees which are burnt in religion conflicts are retained in the central courtyard. They are also a reminder of conflicts and wars, for those who are in the building or passing by.







03
"Cycity" Revival
Cycling-oriented pedestrain system design
Location: Hangzhou, China
Design Duration: 04.2024 - 06.2024
Instructor: Yufeng Hou
Work Type: Group work
(Group of Four: Guanhong Chen, Xinyi Gu, Jiarui Wu, Han Zhang) scheme design - 50%, physical model - 50%, drawing - 60% the 7th "CUC Cup" International College Student Architecture Design Competition, Excellence Award
The downtown area of Hangzhou, east side of the West Lake, located Hangzhou Yintai in77 Business District, the city's most prosperous commercial district. Comprising seven expansive commercial complexes, it attracts a constant streams of tourists to the West Lake area. On the south side of this those complexes, there is a century-old department store, - Jiebai Department Store is facing a crisis of close down due to the seperation of the plot and the traffic block that stem the flow of people.
The project is situated in the Hubin business district, focused on two main issues: integrate the Hubin district and revive the Jiebai departmet store. Given these conditions, the project aims to build a new pedestrain system that connect all the building in the site. Meanwhile, to lead the people into the building, it takes cycling and outdoor sports as the core design concept. On the one hand, the project creates a skyway platform system, which sets multiple cycling paths for cyclists and forms an open commercial space scatter on the platform between commercial complexes. On the other hand, the elevation system on the wall of Jiebai - ‘Wall of West Lake’- also the outdoor sports theme business center is designed. By doing so, Jiebai can emerge as a vibrant hub for outdoor sports activities without requiring extensive demolition or drastic alterations. Ultimately, this revitalization aims to attract both locals and visitors alike and establish Jiebai as a prominent gathering place bridging West Lake and its surrounding communities - thus creating an iconic landmark.


West Lake Scenic Area
Located in the center of Hangzhou City, Zhejiang Province, China, West Lake Scenic and Historic Interest Area is surrounded by mountains on the north, west, and south and faces the city on the east. It is known for its beautiful scenery, profound culture, and history.The cycling routes around West Lake are also very popular among tourists and local residents, with most of them concentrated in the western mountain area of the lake, while the eastern commercial area doesn’t have a complete cycling route due to road and traffic barriers.
Yintai Business District
Hubin Yintai Business District is Hangzhou's most prosperous commercial and tourist leisure area is the multi-functional commercial complex on the east shore of the West Lake. Hubin pedestrian zone with the total length of more than 2100 meters, is the backbone of Hubin Yintai Business District and also the center of entertainment and shopping plaza in the city. It is a place integrating shopping and leisure area with plazas, hotels, theme parks, shopping malls, department stores and stunning landscape
The bustling walking street is the must-go choice for shopping lovers.While it is becoming more and more prosperous, Hubin district has become a new landmark of Hangzhou. Nor is west lake a site with ancient attractions, and an important region for promoting economic development.
Department Store
Located in the core of Hubin business district, formerly known as "Zhejiang Commodity Exhibition Hall", founded in 1918, is the earliest state-owned retail enterprise established in Hangzhou Jiebai consists of three commercial buildings, A, B and C, with a total volume of 130,000 square meters.
Commercial Complex in Hubin Business Circle

The manager of Jiebai has gone through three stages (opening - prosperity - decline) since its opening. The development of Jiebai is constantly changing with the development of The Times. The Times bring fresh blood to people, bicycles, motor vehicles and electronic products all bring convenience to people's lives, promote the prosperity of Jiebai to a certain extent, but also bring new crises to him, such as declining revenue and loss of passenger flow Jiebai is in danger of closing down
The Reason of Jiebai’s Collapse

Advantage for Developing Cycling-friendly Distrct in Hangzhou


To confront the problem of seperation and economic crisis in Hubin in77 district, the modules are designed as hexagon is set up based on the plane hexagon to design a bicycle-friendly skyway plaform system. The hexagon provides different options for cycling routes while integrating the whole blocks district, evacuate and guide the dense streams of people. Under the idea of bicycle-friendly, bicycle infrastructure is systematically distributed in the hexagon



Physical Model of the Elevation system


In order to prevent the problems of Jiebai department store’s closure, economic crisis and solve traffic problem, an elevation system (named ‘Wall of West Lake’) attached to the external wall of Jiebai's zone C is designed. Like the skyway platform, this elevation system also takes hexagon as a basic unit, and through combining to form a walkable wall. The ‘wall’ consists of 4.5m×12m basic hexagons, which are stacked and connected horizontally or vertically by steps and ramps to form walkways, platforms and even physical spaces of different sizes.
As an extension of the pedestrian bridge system, the Wall of West Lake attracts the streams of people from the Hubin in77 district horizontally into the Jiebai district, and the streams of people from the surrounding West Lake vertically into the jiebai building. In this way, those potential consumers could enhance the likelihood of a combination purchase and vigorously boost consumption. In addition, the elevation system is not only bike-friendly but also encouraging outdoor sports. By introducing outdoor sports activities and according shops and sportsfield, the elevation system will be made a large outdoor sports center integrating cycling, camping, rock climbing, hiking and other sports, so as to gradually revive the economic condition of Jiebai department store.
Part of the commercial building, cylindrical space, was reconstructed into a spiral bikeway for bicycles to enter the commercial complex, which can be reached up to a 3 or 4 storey platform.

The physical spaces on the platform are placed into different businesses, creating a opening commercial district.
There are bicycle tracks, elevators for bicycles, and repair stations are set up on each platform.
platform meet end to end, forming circular bikeway for people constant cycling.

04
A Complex of Land God Temple
A vertical religious complex of land god temple and city public building design
Location: Gaoyou, Suzhou, China
Design Duration: 02.2024 - 04.2024
Instructor: Xin Wang
Work Type: Individual work
The land god temple is an important place of Chinese folk beliefs, where people's most simple wishes for a good harvest, peace and happiness are held.
Nowadays, with the expansion of cities, many land god temples have been demolished, destroyed or replaced. However, the land god temple is the concrete carrier of land belief, and the worship of land is an innitial cultural phenomenon, which shows the close relationship between people and land. Its formation of historical background, cultural connotation and artistic value are very precious, and can not be arbitrarily demolished.
The project created a house for those homeless land gods, whose temples have been destroyed, to provide a common space for the all worshippers and keep our traditional culture from perish. The land god temple house minimizes the impact on the occupation of land, and the impact of sacrificial incense on people's lives. In addition, the land temple has emerged in a more cordial and urbanized form, integrating into people's lives while retaining traditional customs such as worships, gathering, leisure, relaxation activities like temple operas and temple market. It is a land god temple, a toilet, a teahouse, a theater, a pop-up shop, more than that, an integral part of the city.
Land Worship and Land God Temple in China
The most significant and ubiquitous god in Chinese folk religion is the Land God who is guardian of local villages and communities. They are the lowest-ranking deity in the popular folk religion pantheons, but they are one of the most-widely worshipped earth deities among the Chinese. Historically, every provincial village and local community had its own unique and distinct land god which contributes to different forms of land god temple
Land god temple, also called ‘Earth God Temple’, mainly dedicates to the land god, a kind of folk temple in China. It is an important place of worship and pilgrimage Chinese folk beliefs, where people's most simple wishes for good harvest, wealth, health and happiness are held. Land god temple is usually built in cities, villages, fields, river bank and other public places. The history of land god temple can be traced back to the Tang Dynasty
the Grave of Land God
Temples




The project is situated at Gaoyou, central area of Jiangsu. Gaoyou is one of the national historical and cultural famous cities. There is a large area of ancient towns in Gaoyou, where most of the local residents live. A large number of land god temples still preserved amidst the old towns.
In 2019, Gaoyou has demolished 5,911 Land God temples in merely 26 days, which cover an area of 72,680 ㎡ The demolition staff explained that land god temples occupied a large number offarmland and urban public utilities, the land after demolition would be reformed into public space for citizens. This move will surely aggravate the local land god worhippers.




Land God Temples are believed to have originally developed out of the Sheshen belief system. The character She is now primarily associated with Society, being present in such compounds as socialism and sociology and social media. The original land god temple is divided into three she on the basis of materials "tree she", "soil she" and "stone she". I extracted these three elements as the basic elements of the design, and on this basis derived bricks, tiles and so on, as the basis for subsequent design.
Land God Temple’s Form and Scale

The form of the land god temple is simple, like the stone shed and the shrine. In addition to the three or four sides of the enclosure entity, there only leaves a small space less than 1㎡ in the middle to propitiate the land god. Stone shed generally four stones can be built: three sides of the perimeter and a top cover, no door, window, roof and other detailed components. The roof of some stone shed temples is the appearance of residential roofs treated with stones, which initially shows the appearance of local residential buildings.
The shrine and above the level of the land god temple is mostly built by residents according to the local buildings. Some small scale shrine also don’t have door or window, only one or two long holes for the deity. From the roof form, materials and other aspects mirror the charactoristics of local residential buildings, so the land god temple can be said to be a reduced version of local dwellings.
Design Concept Generation


The design aims to gather most demolished land temple in Gaoyou to the site, thus forming a house of land god temples. The building is like a large land god temple formed by various small temples, with four fundamental materials stacked vertically. In one side of the building, it is composed of small worship Spaces of different shrines, and the small spaces enclose the large worship space. The other side of the building covers the functions of daily activities evolved from traditional activities.






Each floor of shrine placed a different ‘homeless’ land god, here became their new shelter. People can worship and kowtow in this a bit of space, which help to avoid the impact of burning incense outdoors.

Looking up from the ground floor courtyard of the building, you can see the changes of different materials in each storey and the protrduing shrines, as if the land gods were looking down on people and protecting people in the sky.

05
The Earth Bench
Sound installation based on Hainan houseboat
Location: Sanya, Hainan, China
Design Duration: 12.2023 - 02.2024
Instructor: Shen Gao
Work Type: Group work
(Group of Twelve: Hancheng Zhang, Jiaqi Mao, Yuxuan Ma, Xinyi Gu, Xiaoyang Qiu, Yuxin Peng, Shiheng Xu, Zhengkun Zheng, Yilin Wang, Ziyi Wang, Xinrui Man, Hongyu Mao)
Li Houseboat, a kind of ancient dwelling in Hainan, is originated from the Li ethnic group which is the largest minority ethnic group in Hainan. Houseboats are usually made of thatch-roof, wooden walls and column, and are are all built on stilts to keep from flood damage in raining season.
Based on the traditional Hainan Li houseboat, the project introduces low-tech constructing method to build a bench. The bench consist of seven independent seats which produces the jingles while sitting on it. The bench also combines ergonomics and kinetic energy conversion principles to make a sound installation with tension structure and mechanical linkage. The project is situated at a natural park in Sanya, Hainan Province, which aims to reproduce Hainan and Li ethnic group’s previous cutural heritage and popularize houseboat in an approachable method.








