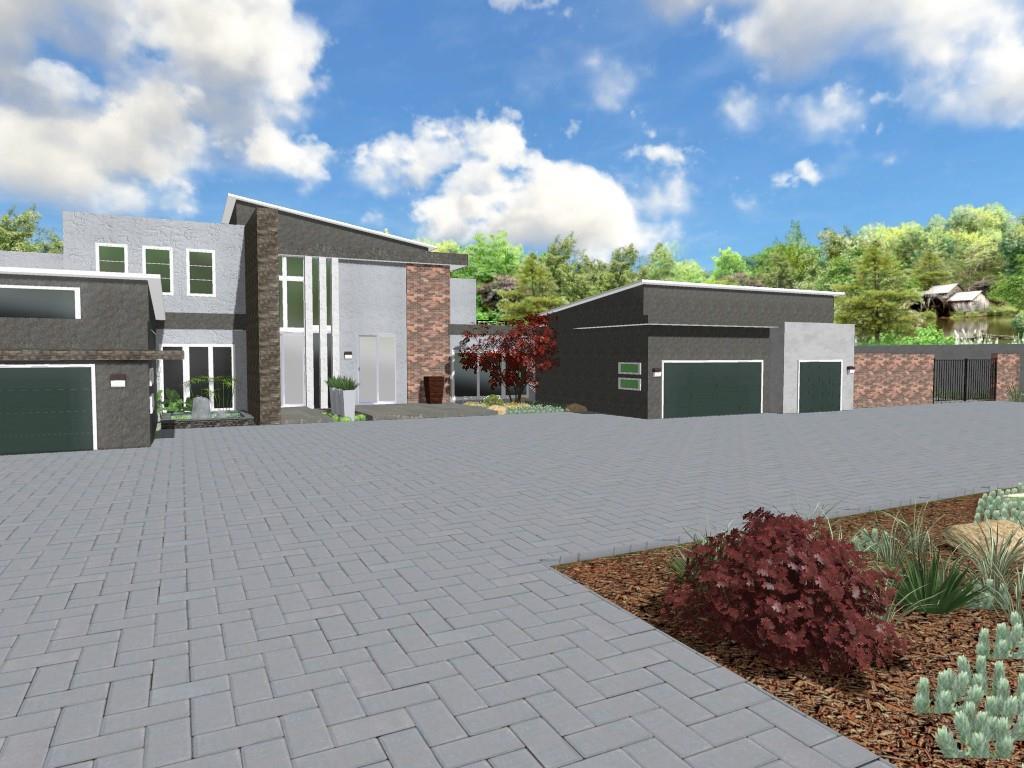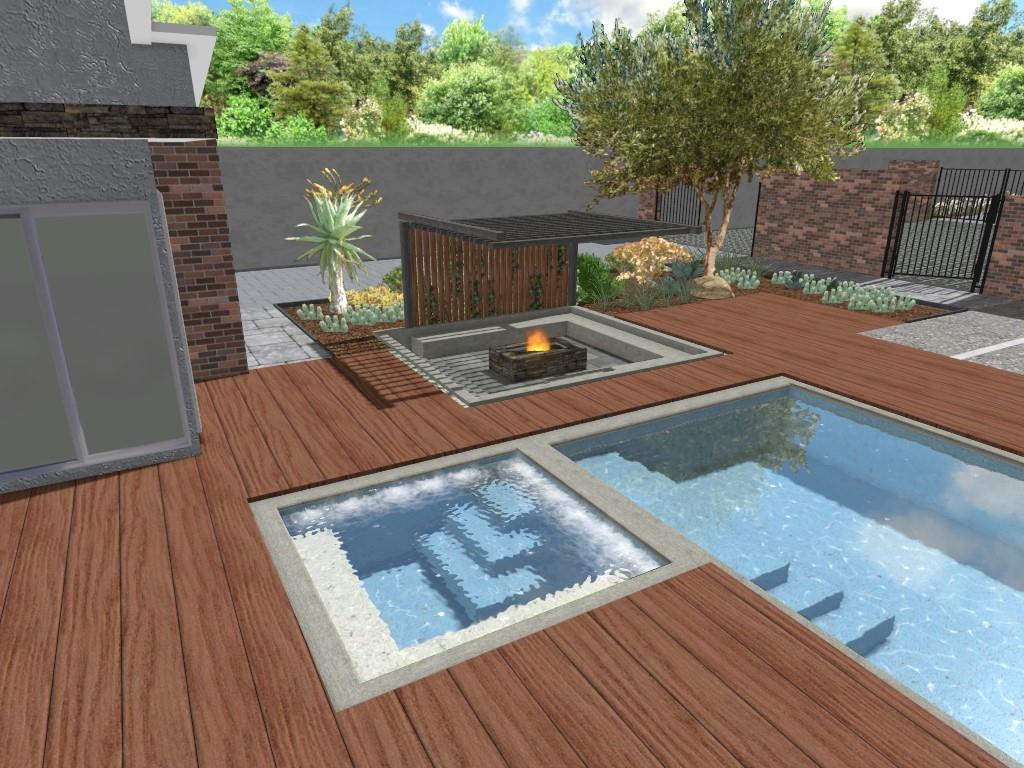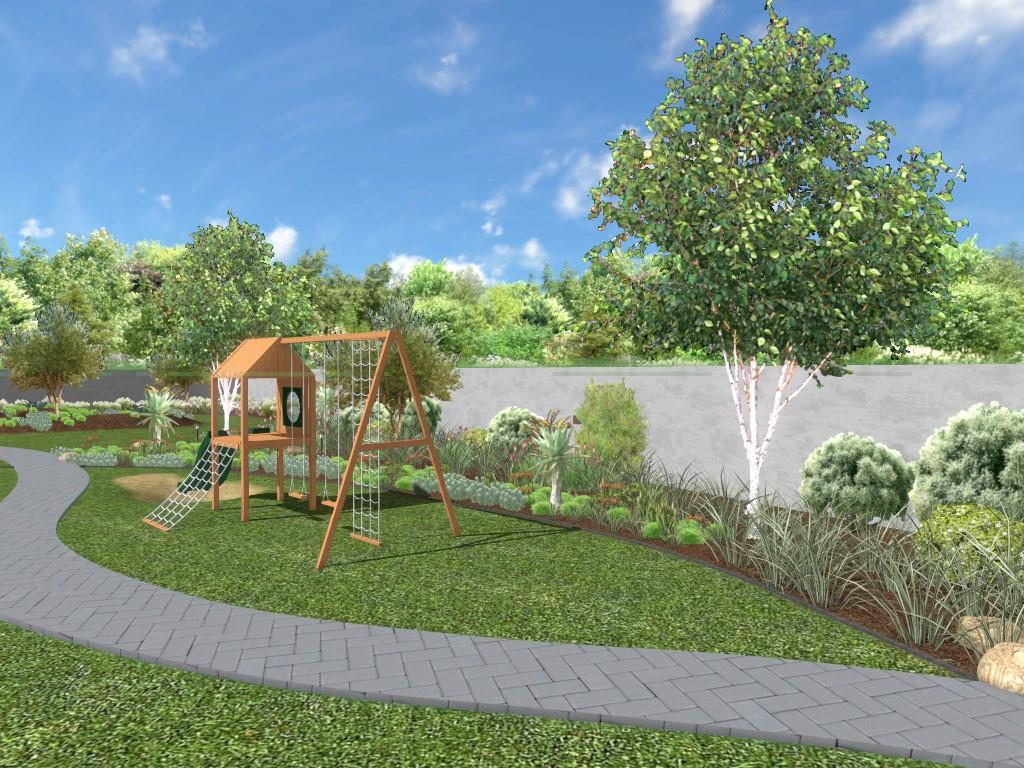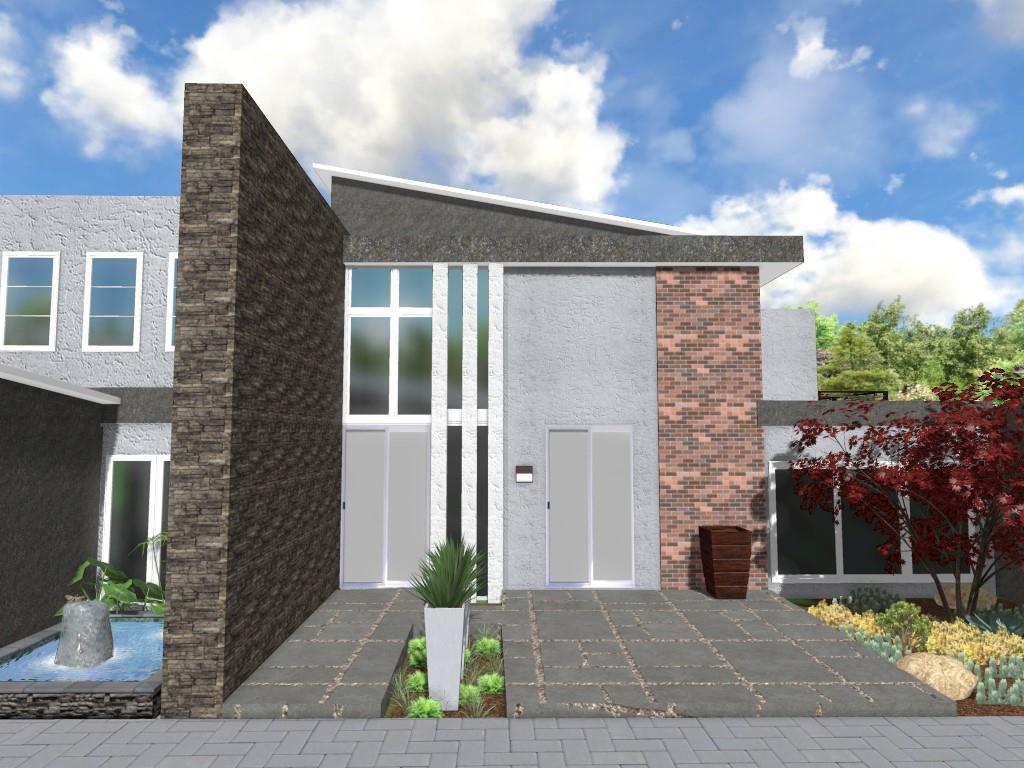Company Profile
By Bantuscapes




The word Bantu is taken from the word abantu which is plural for the word umuntu which means person. In anthropology, the name Bantu is a term used to name a major linguistic group in Africa and in a local context, to identify the substantial group of Nguni languages spoken by many Africans in Sub-Saharan Africa.
A view or a picture of a scene, and in other cases spaces. It is used to form nouns referring to an area that has a particular character because of the things that can be experienced in it.
People’s spaces
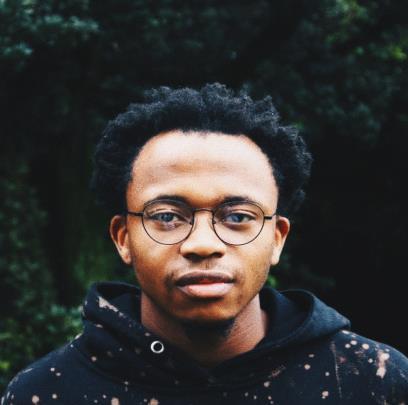
Bantuscapes is a multi-disciplinary design studio founded in 2022 by landscape designer and artist, Xola Avumile Msingaphantsi.
Bantuscapes aims to not only be a landscape design studio but also a hub for other creative pursuits within the design and architecture space, where ideas are shared, and collaboration encouraged. The biggest driver for Bantuscapes is the pursuit for representation, the portrayal of our people and their ways through design.
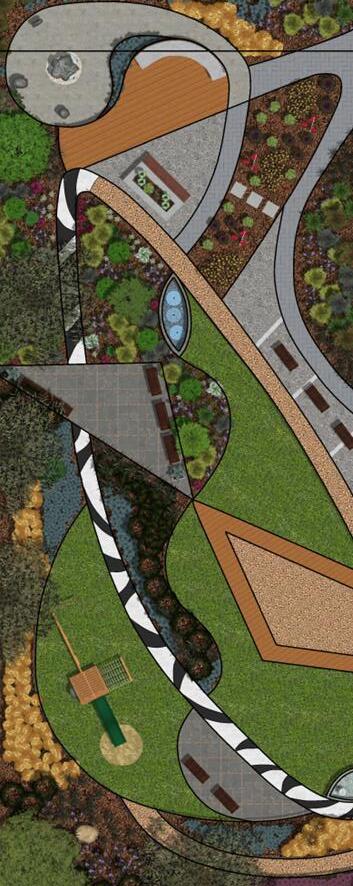
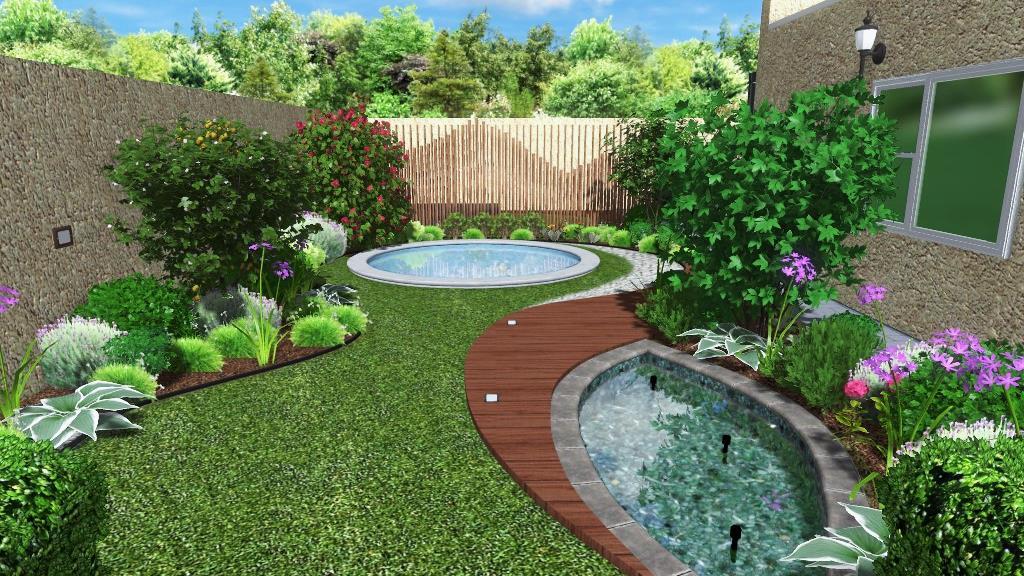
The House Willow project was an attempt at creating a contemporary garden space which embodies elements such as flow and function in an informal styled design.
Location: Willow Farm Road, Equestria, Pretoria
Budget:
R350 000
Date: December 2022
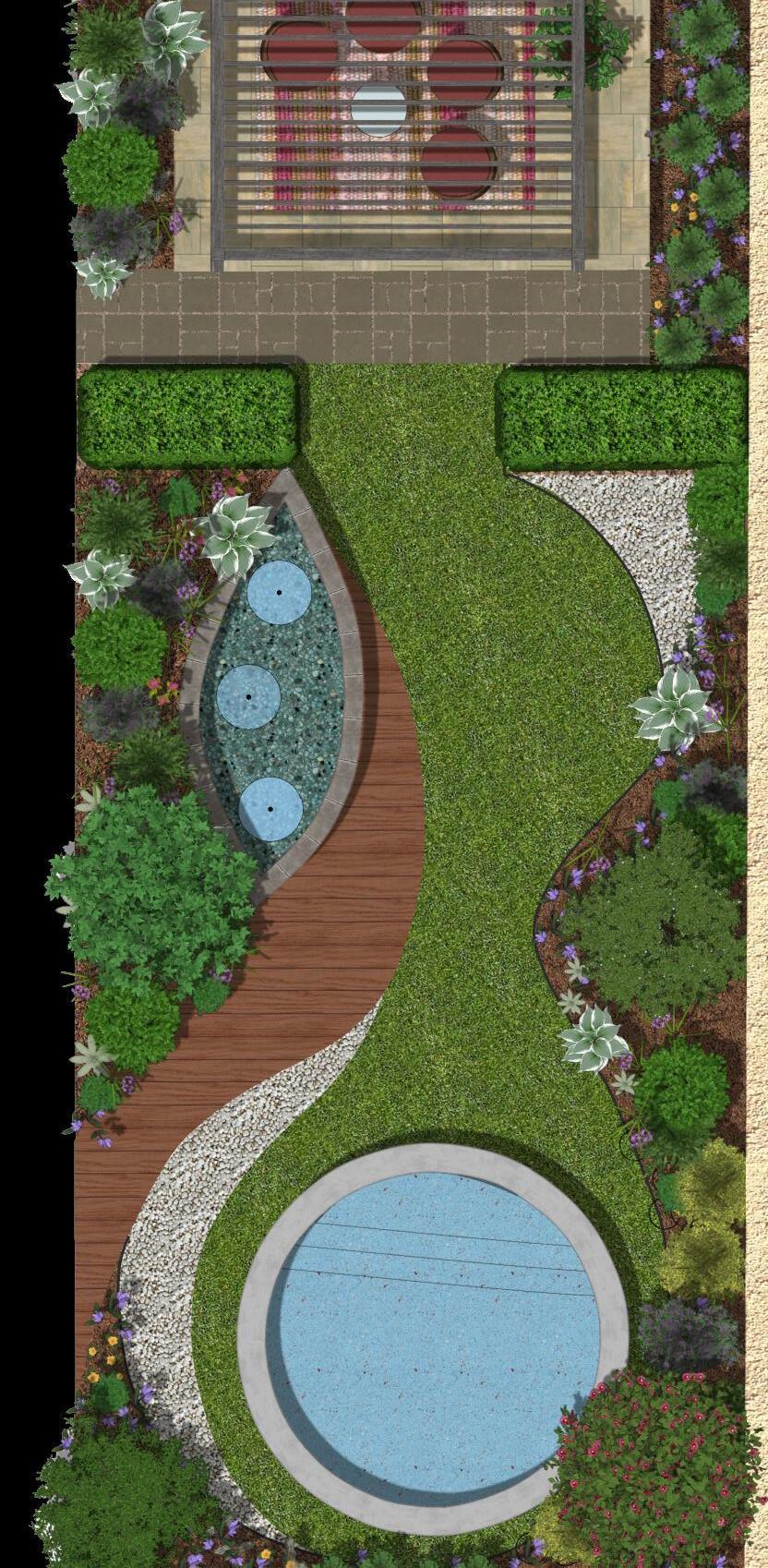

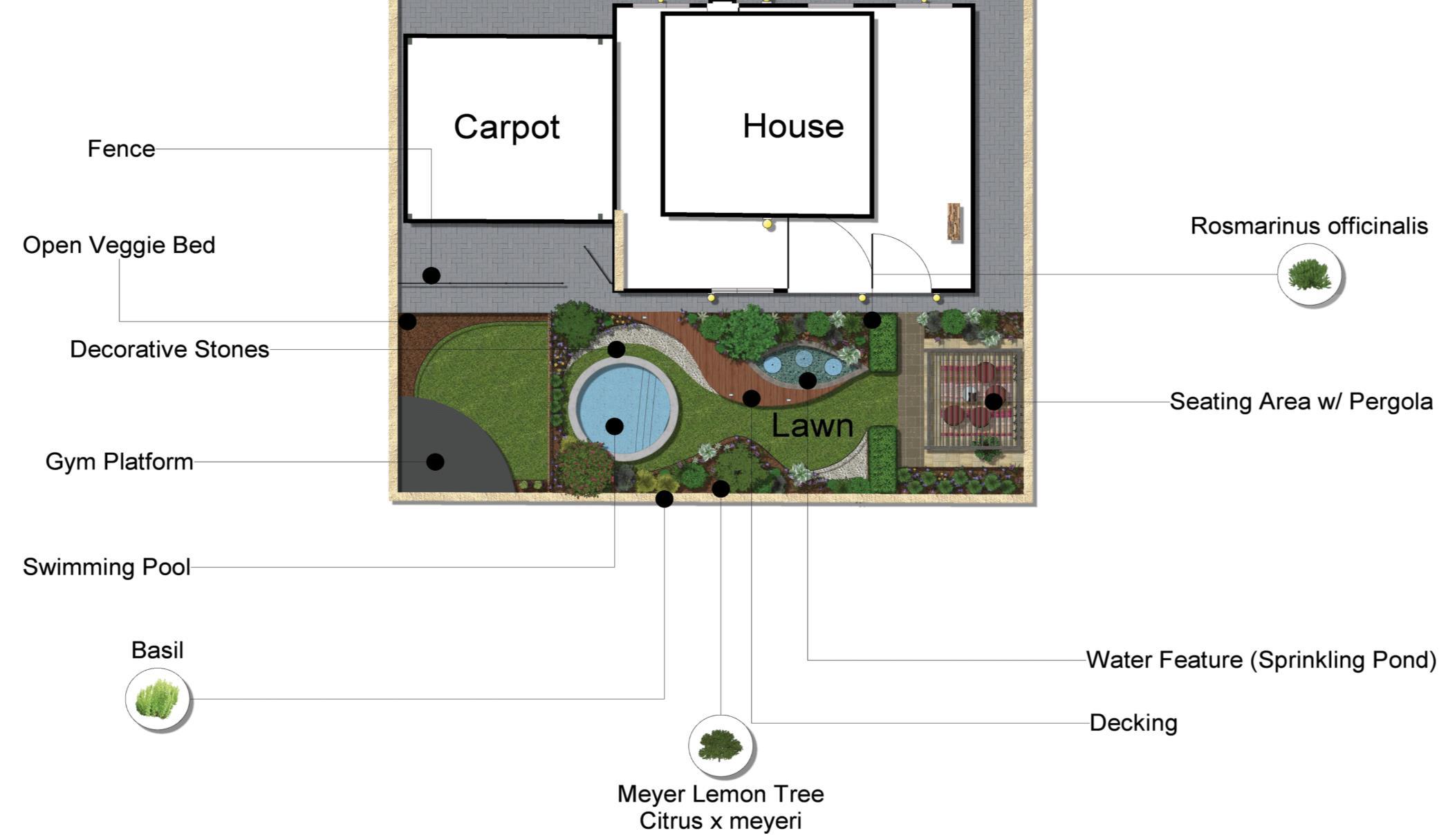
House Willow

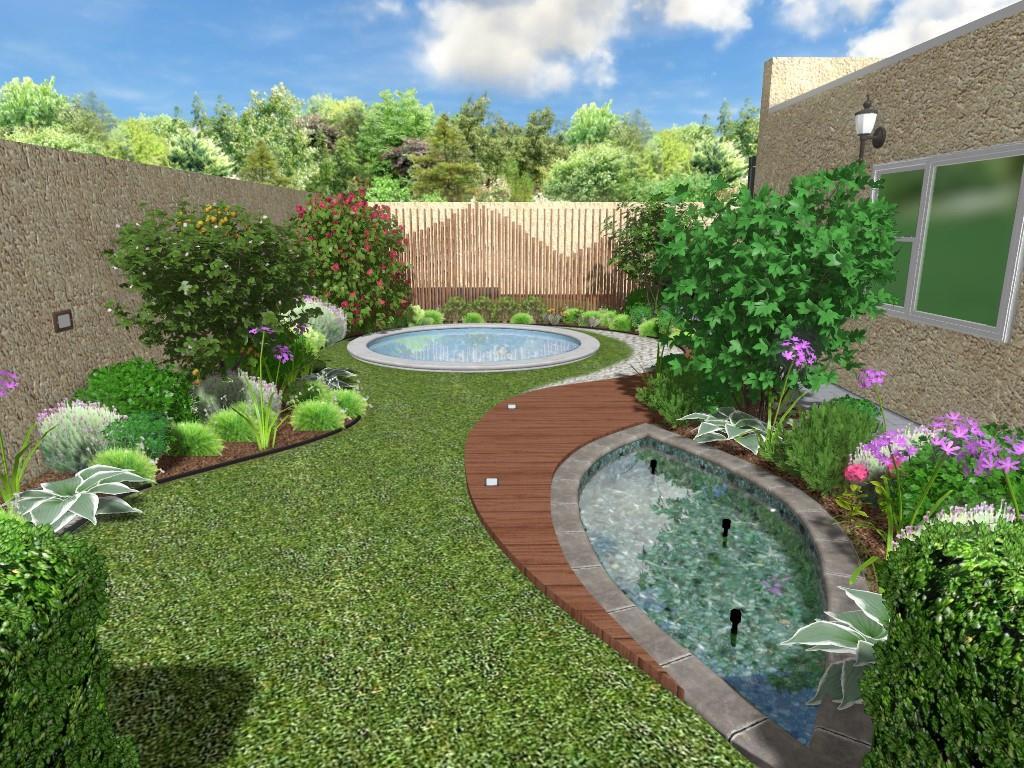
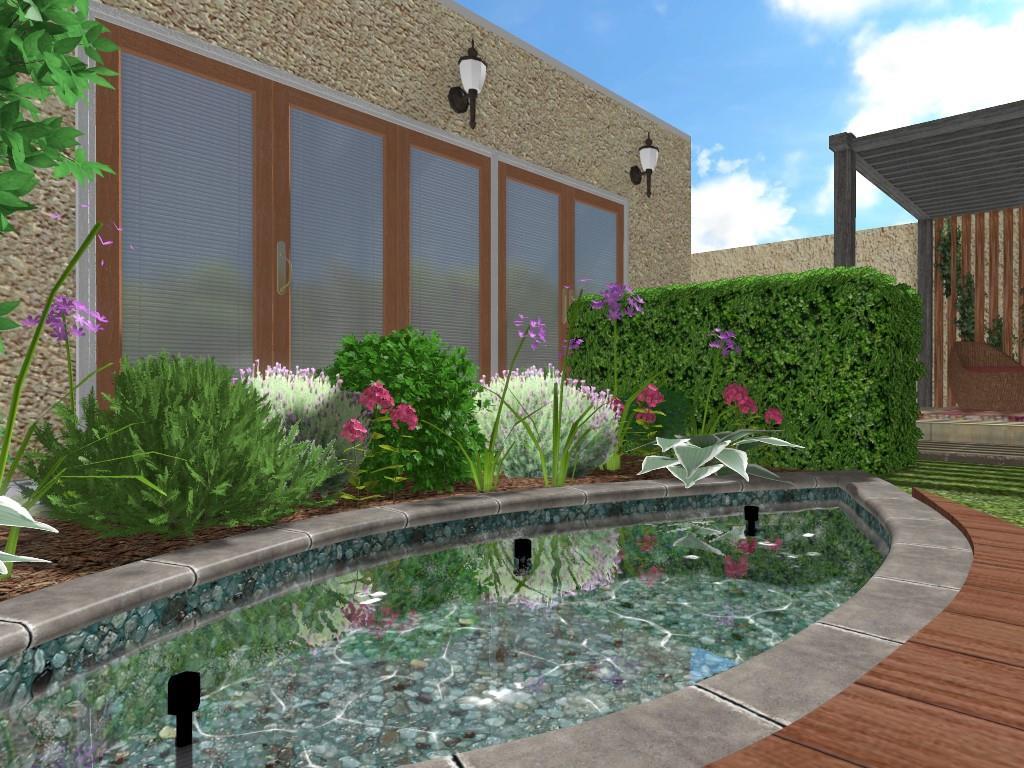

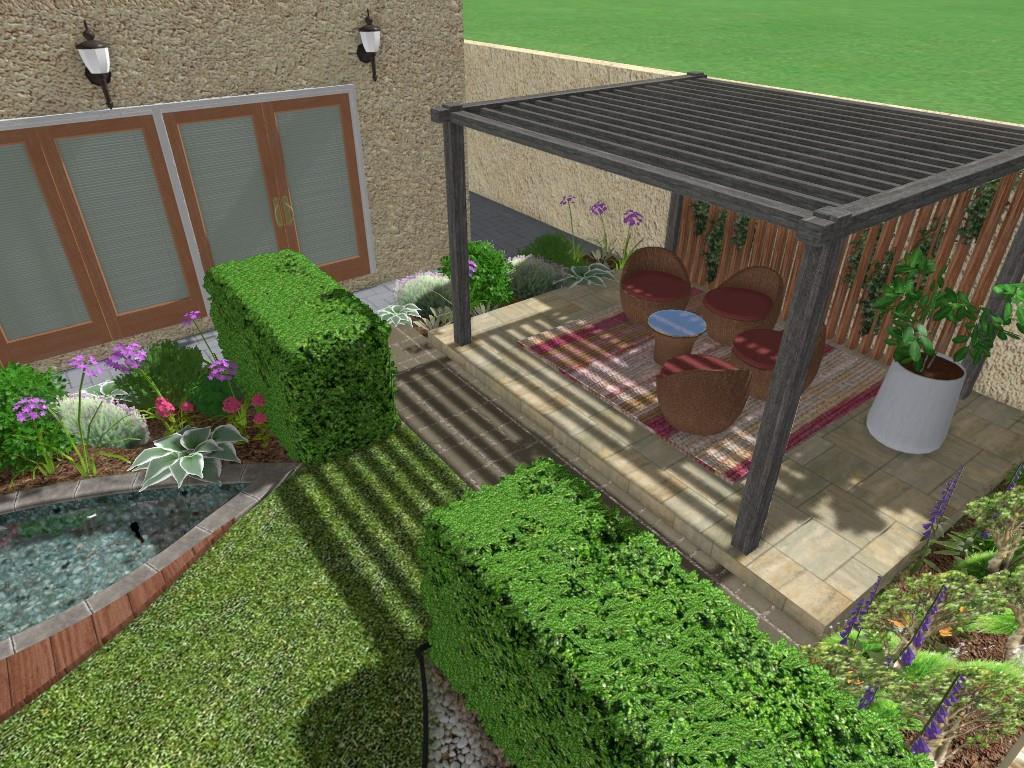
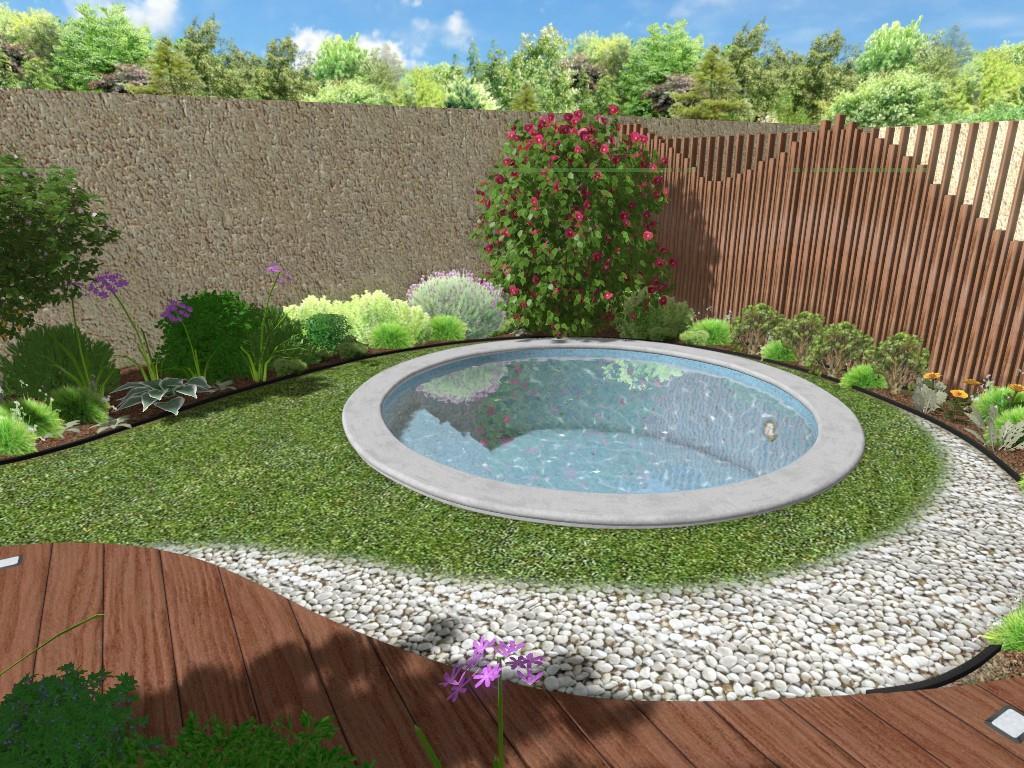
Concept Project:
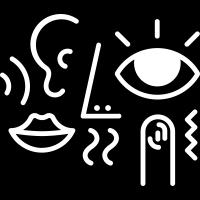
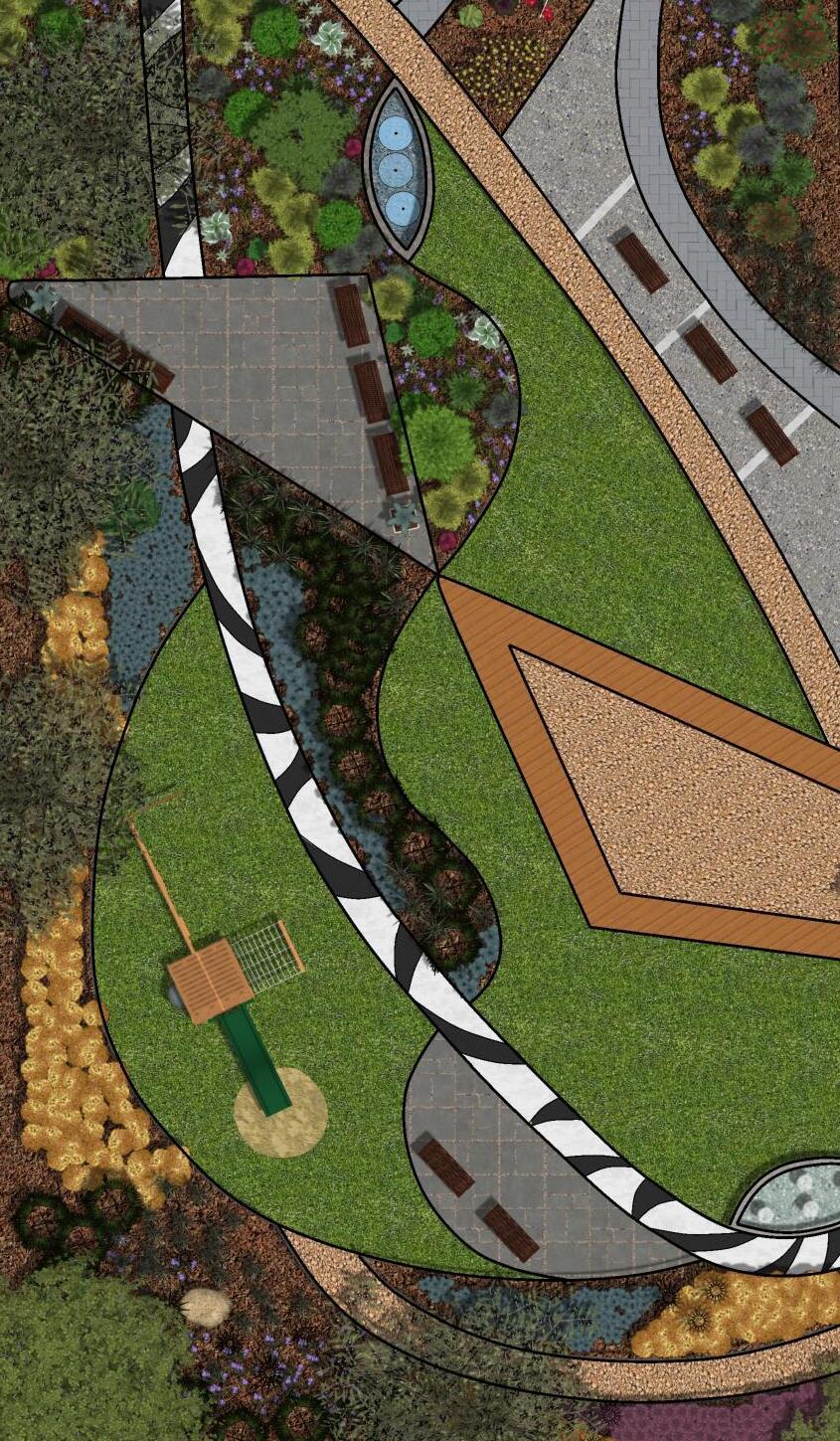
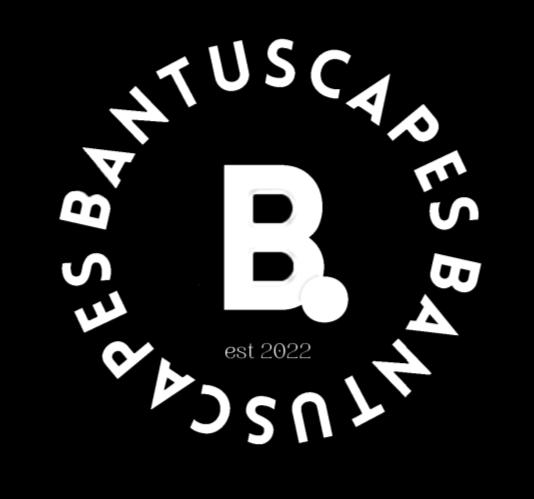
The ABC Nursery School project was a conceptual project where we were tasked to design a sensory garden for the public. A sensory garden is a garden that has a collection of plants and features that are appealing to one or more of five senses; sight, smell, sound, taste, and touch. The ABC Nursery School sensory garden concept adds a 6th sense which is the spirit.
Location: Rose-Etta Street, Philip Nel Park, Pretoria West
Date: February 2023

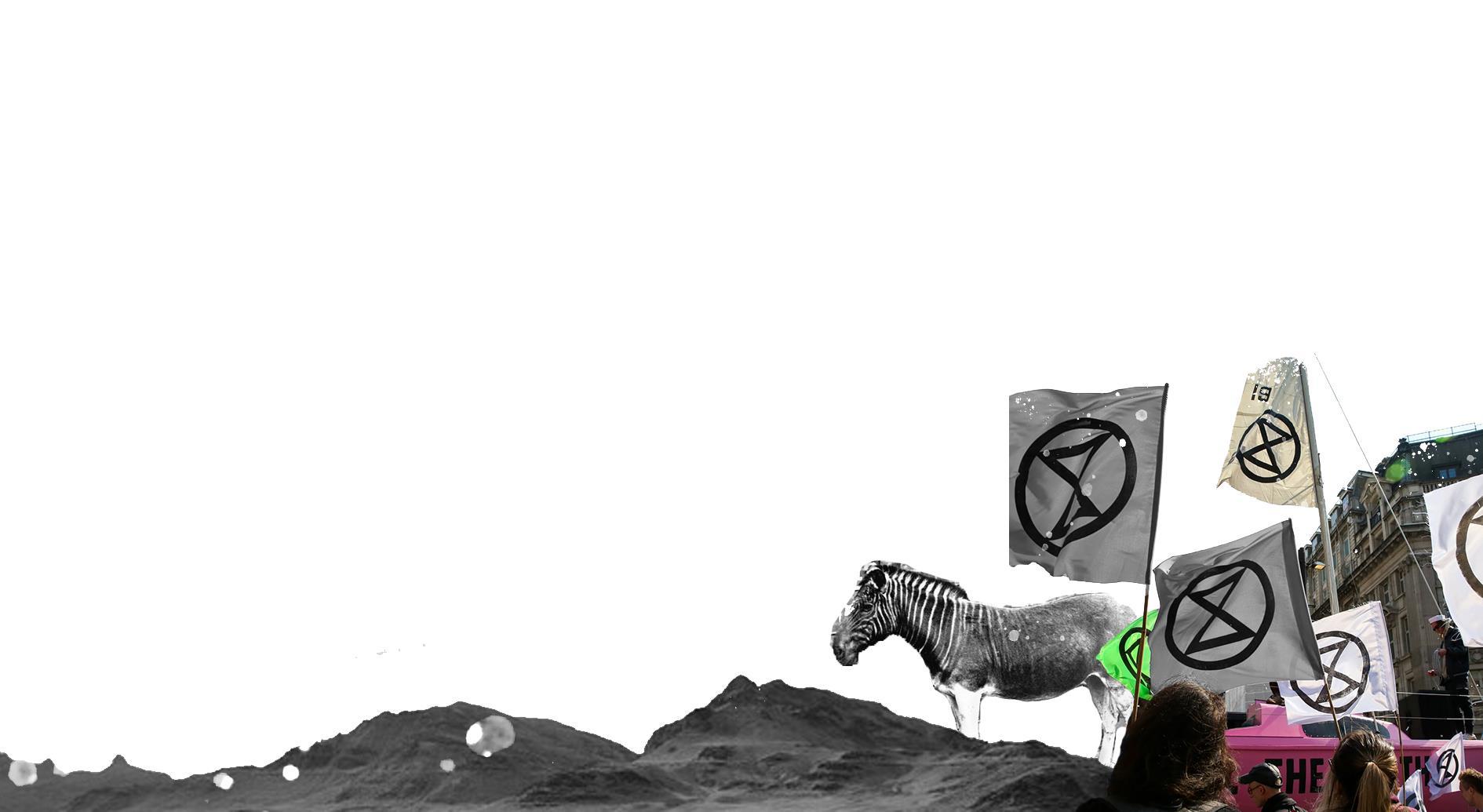
A Quagga is a subspecies of the plains Zebra that was endemic to South Africa. The Quagga is the subject of the concept because our site is in an area commonly known as Quagga/Kwagga.
The fact that the site also doubles as a church allows us to metaphorically link the extinction and re-emergence of the Quagga with the death and rising of Christ.
The concept is inspired by the Quagga and the idea of extinction and rebirth, since the quagga was once said to be extinct but has now resurged.
The concept then takes directly from the symbol of extinction which forms the bones of design.
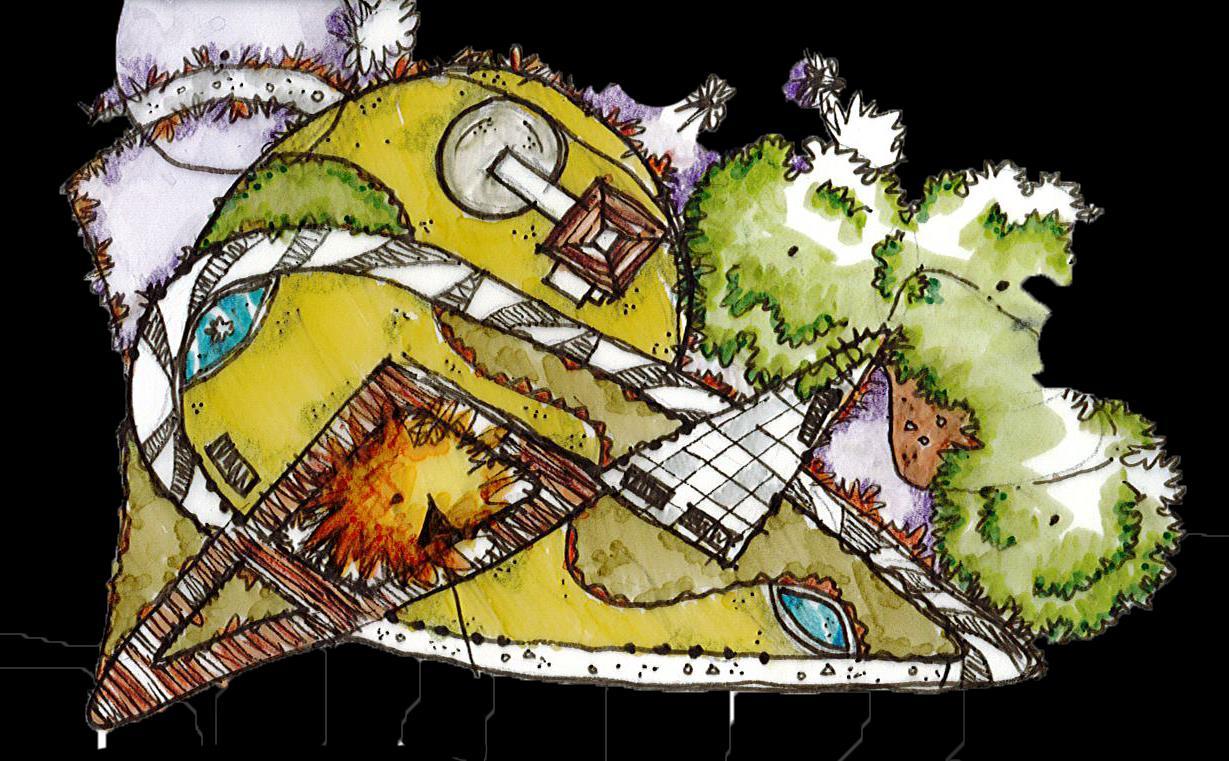
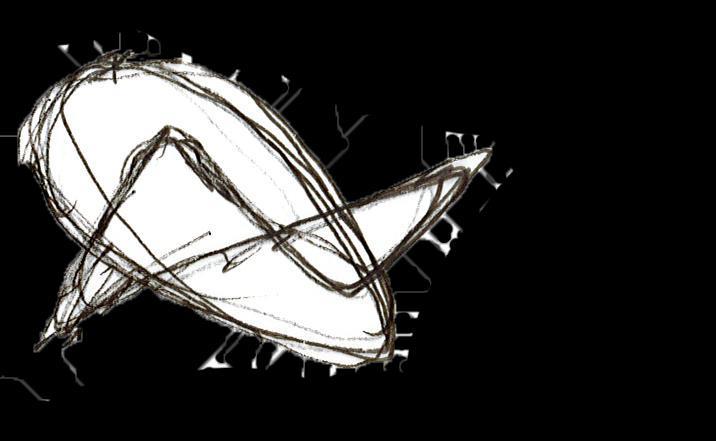
The concept is birthed from the deconstruction of the symbol of extinction.
The deconstruction of the symbol symbolized a reject of the idea that extinction is inevitable just as the Quagga was thought of to be extinct but has been given a second life.
The skewed symbol of extinction gives the concept a less strict form.
The Quagga inspired pathway contributes to the sight aspect of the garden because of its pattern.
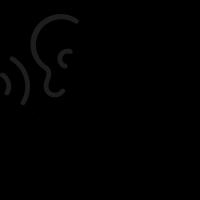
The use of gravel and focal features contribute to the sound aspect of the garden.



The herb garden inspires smell and touching of the plants such as Stachys sp.
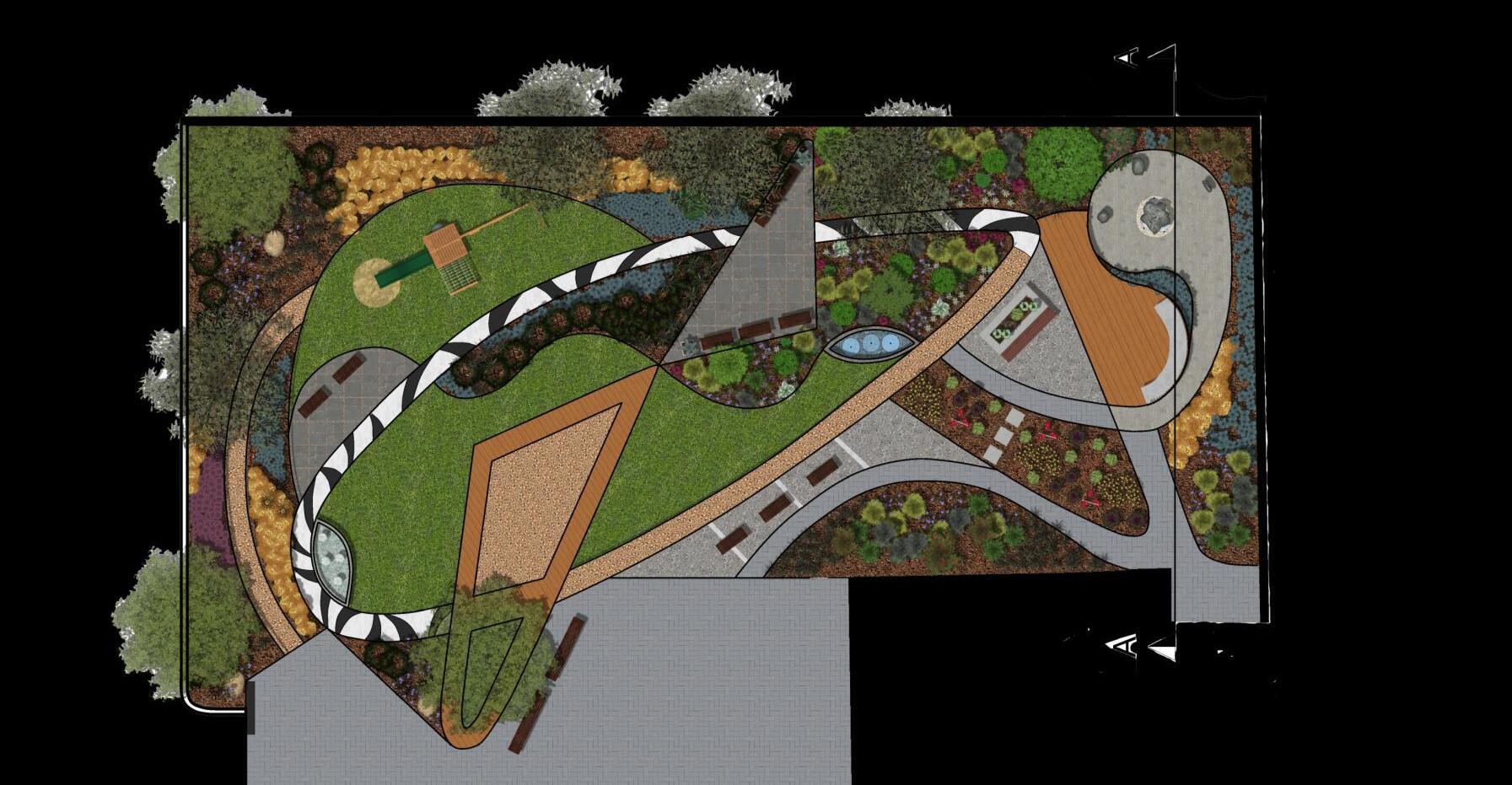

Ekuthuleni is a place to find peace and healing which is the 6th Sense. The space is meant for prayer which aligns with the sensing of the spirit.

The vegetable garden and veggie retainer allow the users to taste the fruit and interact with what they grow
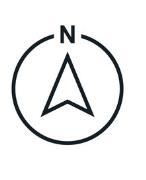
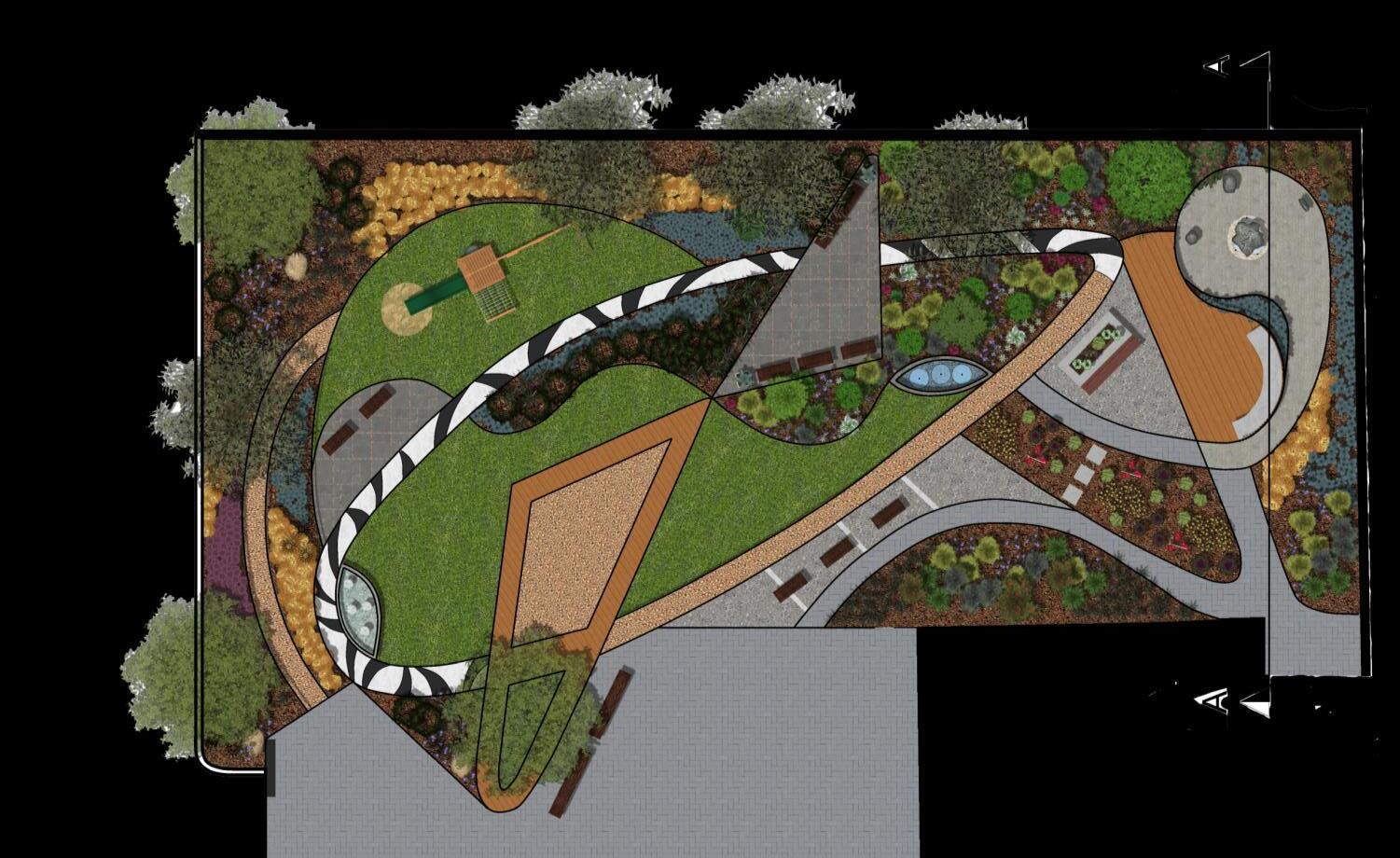
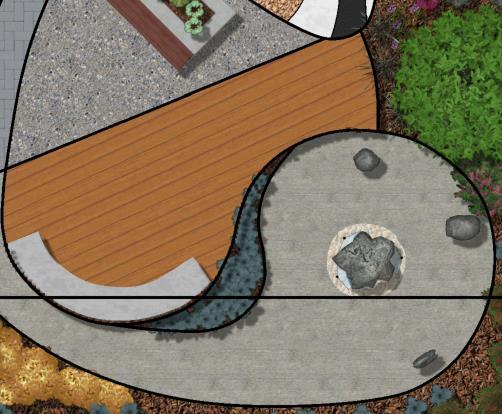
Boulder Water Feature
Ekuthuleni/ Prayer Garden
Decking
Concrete Bench
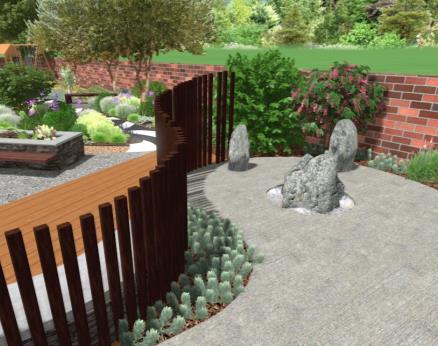
Vegetable Garden
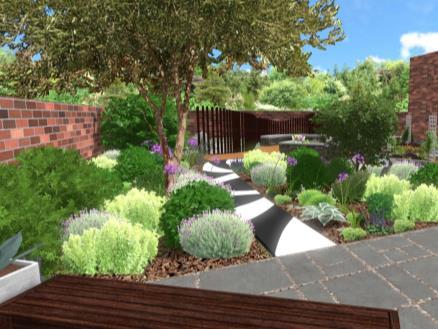
Scale: 1:150

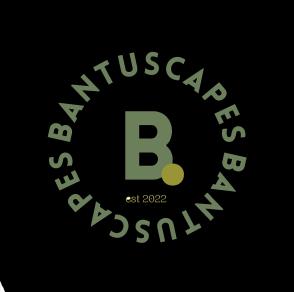
D.
A. Paved Pathway
B. Lavendula augustifolia
C. Concrete Paving
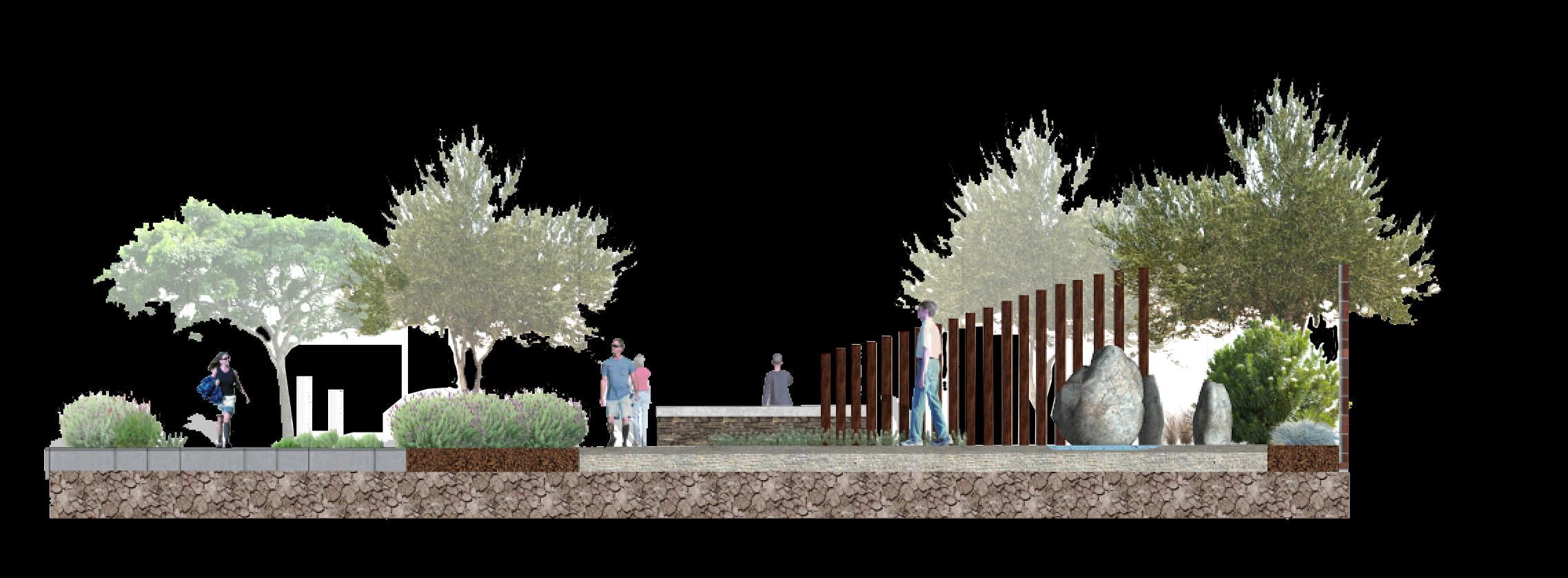
D. Concrete seating clad with stone.
E. Wooden screen panels.
F. Water feature boulder
G. Olea europea subsp. africana
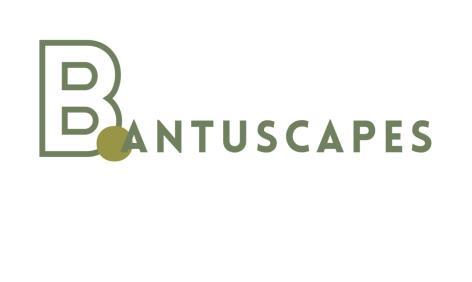
Residential Project:
House Nhlapo was a project where Bantuscapes was contracted by Sbu Landscape Studio for rendering and 3D visualization services. Bantuscapes also provided design consultation services for the completion of the project.
Location:
Dunblane Equestrian
Estate, Kempton Park, Gauteng
Budget: R1.3million
Date: November 2022
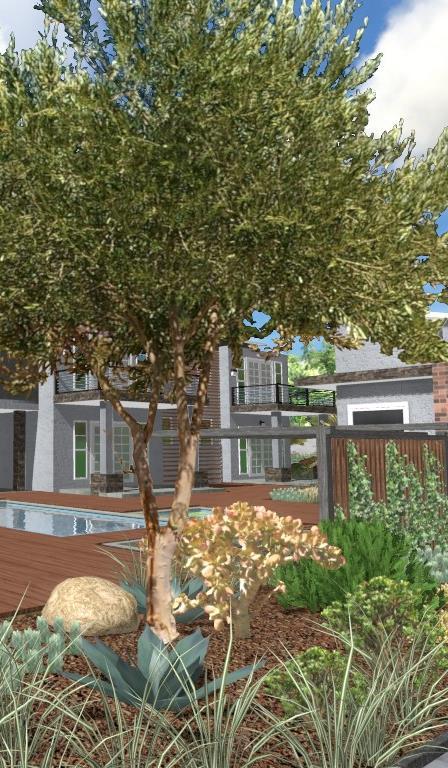

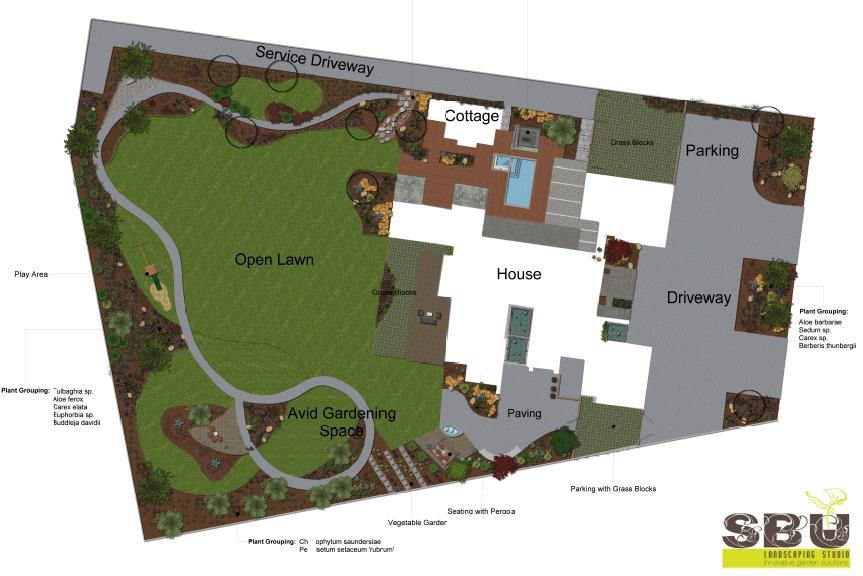

House Nhlapo

