XUEBIN FANG













01/2024 - 05/2024
Year 3 thesis project
Studio: De-alienating the Home
Course: BA Architecture at Central Saint Martins
Location: E1 8LP, Minories Car Park, City of London, London
The studio brief is set in year 2060, assuming petrol resource will run out, a brutalist Car ParkMinories Car Park - needs to be transformed into a residential building.
This project is an attempt to answer to the declining number of creative practitioners in inner London due to gentrification pressures with an 'Creative Placemaking' strategy that incorporate spatial design, emplaced art activities and place-management policies.
Architecturally, by including abundant communal space with different levels of privacy, translating the organic urban creative clusters into the vertical building typology, and designing a modular self-build housing and cladding system which allows co-living, this project aims to accommodate artists and their families with varying spatial requirements and remain an ecologically and economically sustainable building for over 100 years.
* This vertical cluster structure can also be inserted in other retrofitted buildings


poor solar access on1st floor

The south ramp is blocking most sunlight, since there are two group of ramps in this building, one could be removed




non-structural walls enclosing the staircases can be removed for better sight, the stairs are stylistic and could be preserved as legacy.


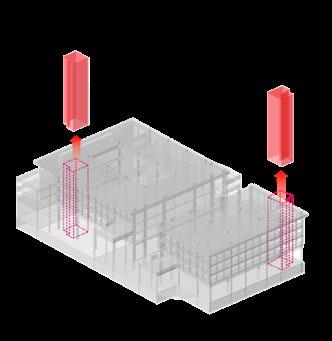
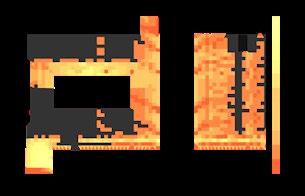
several floor slabs on ground floor is removed for better use of the basement, it could be a stage where the building and the public meet

more solar access on south side



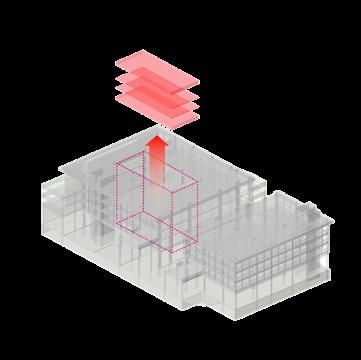
The floor height (2.6m) is too small for such a big floor area, making the solar access poor in north, three modular floor panels are removed to make an atrium for more natural light.


Atrium bring sunlight to north half natural light & sight accesss expand through the pathway


The structure of the pathway is deteriorated and isolated to the entire structure, removing it not only improves view quality and solar access but also creates a connection between the street and the tube station
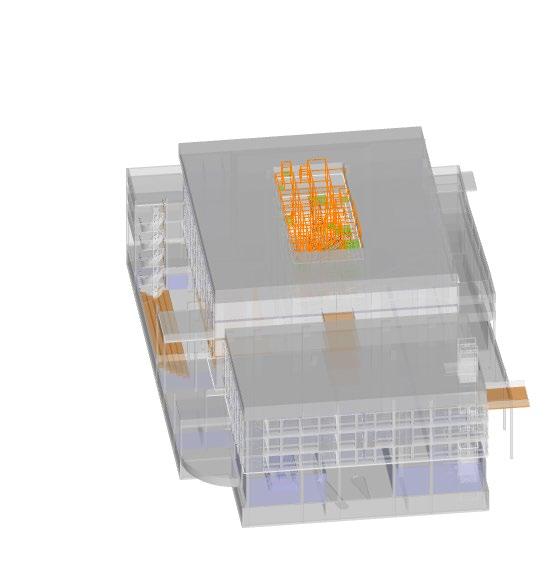







2055 - 2060 Phase 0:
Emptying the underused car park, deconstructing the south ramps and some modular floor slabs to maximize solar access. The emptied building will be used for contemporary art installations until 2060.

2070 - 2080 Phase 2:
Constructing the steel tower structure, the horizontal and vertial circulation infrastructure on the tower and the energy conservation infrastructure on top of the tower. Installing the metal, wood and material workshops on the tower.
2080 - 2100 Phase 3:
Residents self-building their live-work dwellings on the tower following the self-build construction manual. At the end of Phase 1 construction, Minories Creative Hub will be able to provide 50 live-work dwellings.
2060 - 2070 Phase 1:
Renovating the existing interior space and roof garden.
Constructing winter gardens, double glazed claddings and bridge. At the end of Phase 1 construction, the new Minories Creative Hub will be able to provide 24 creative studios and 9 accessible live-work dwellings.
2100 - 2200+ Phase 4:
Sustaining the creative cluster. Energy consumption will be minimized by the energy conservation infrastructure and the passive heating and cooling system. The modular construction materials used in the self-build housing can be recycled. This creative hub may revitalise the creative industries in City of London and similar affordable creative towers could be installed in other retrofitting projects.


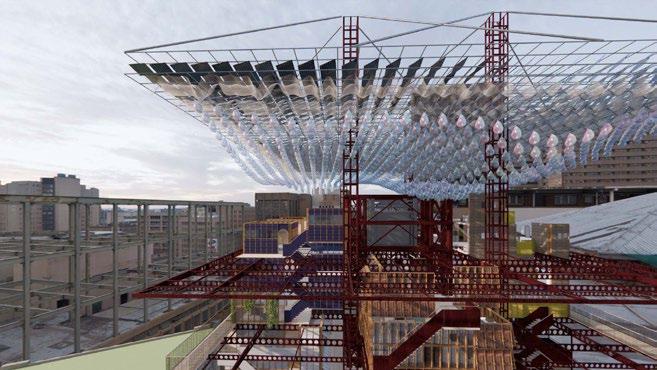
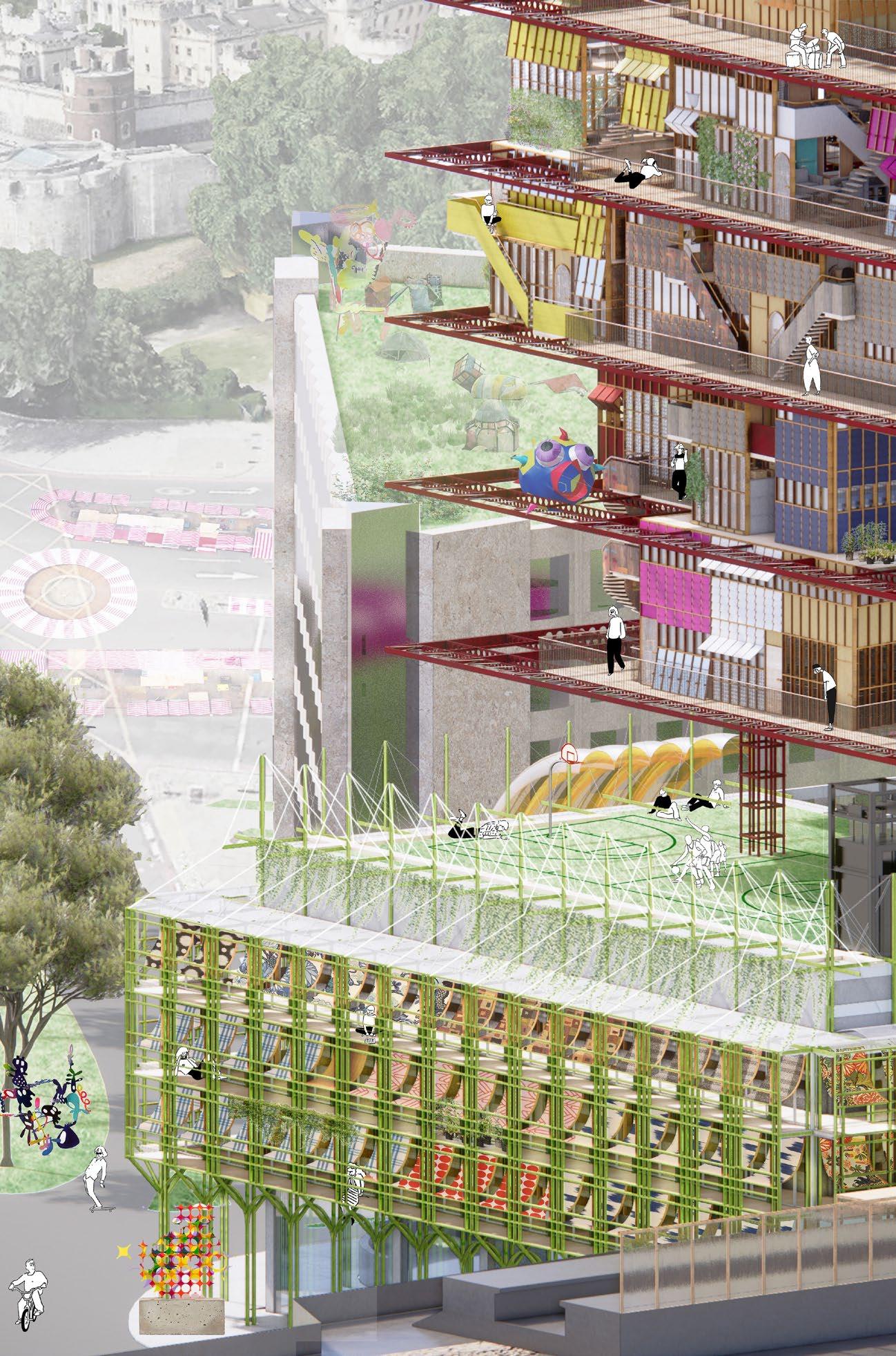



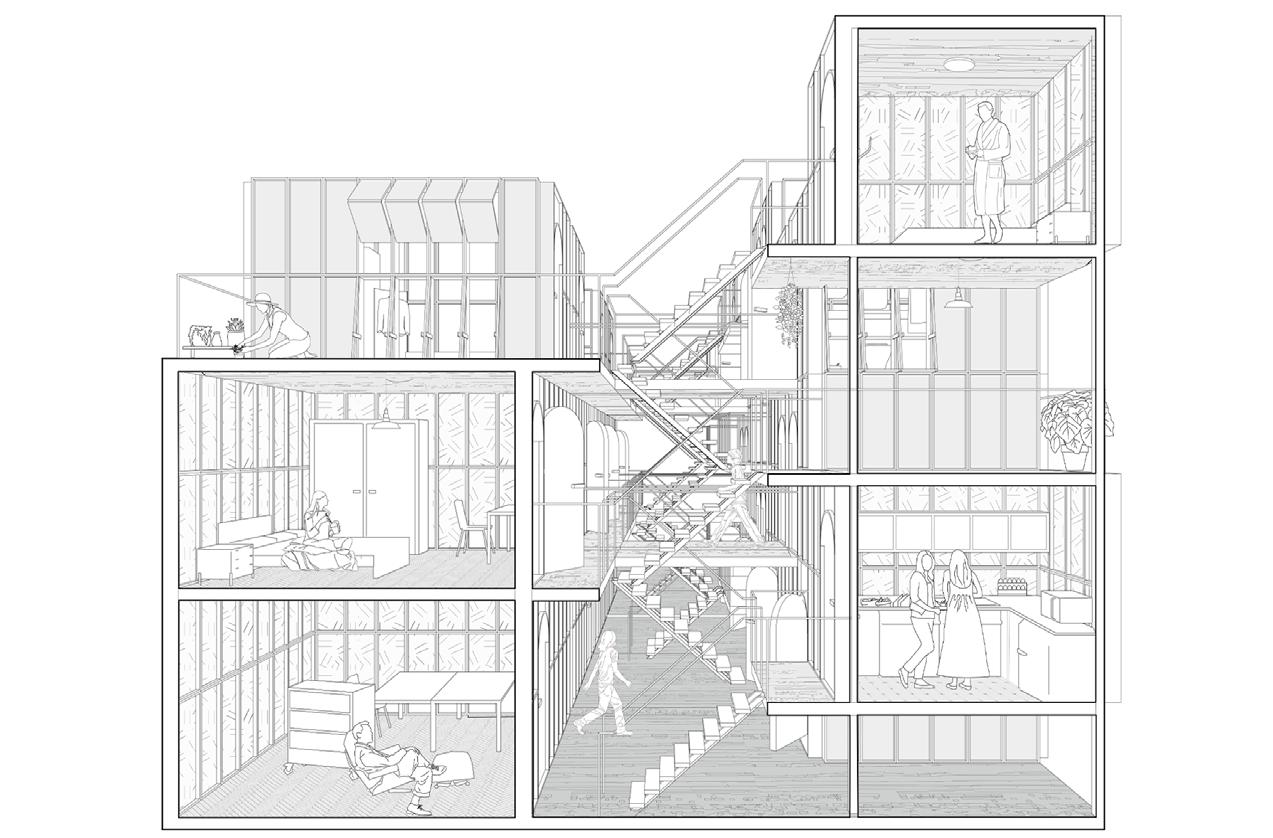
external walls:
1. weatherboarding fixed to battens;
2. drained and ventilated cavity;
3. insulating wood fibre sheathing;
4. OSB for racking;
5. vapour control and airtightness;
6. services void;
7. plaster board and skim. 2°
Internal floor:
1. 15mm floor finishing;
2. 65mm heating screed;
3. vapour barrier;
4. 30mm impact soundproofing;
5. 45mm bonded EPS fill;
6. 80mm EPS thermal insulation;
7. service void;
8. ceiling finishes Internal walls:
1. wallpaper;
detail 3 floor construction:
1. 15mm floor finishing; 2. 65mm heating screed; 3. vapour barrier;
4. 30mm impact soundproofing;
5. 45mm bonded EPS fill;
6. vapour barrier;
7. 80mm EPS thermal insulation;
8. 180mm Cross Laminated Timber;
9. 406 x 178 x 67 Steel beam. detail 1
2. plaster board and skim;
3. services void;
4. insulating wood fibre sheathing;
5. drained and ventilated cavity.




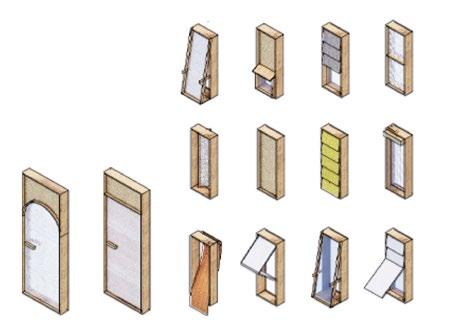
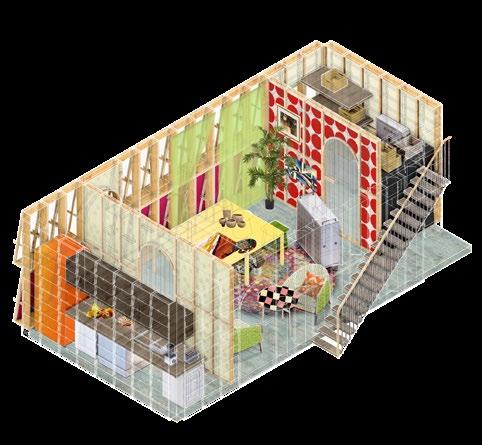



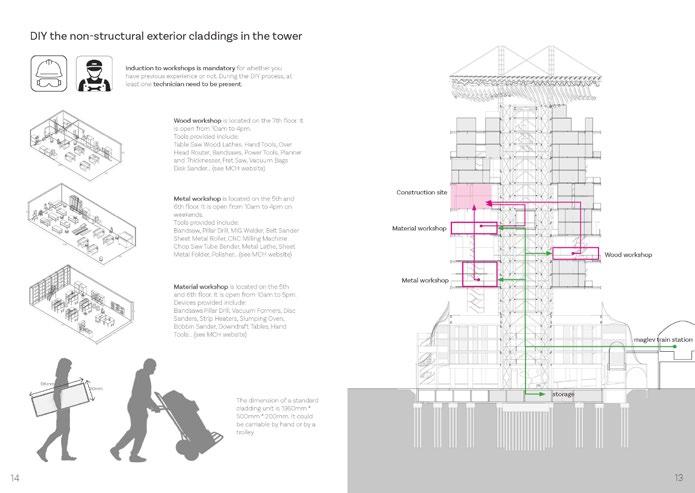

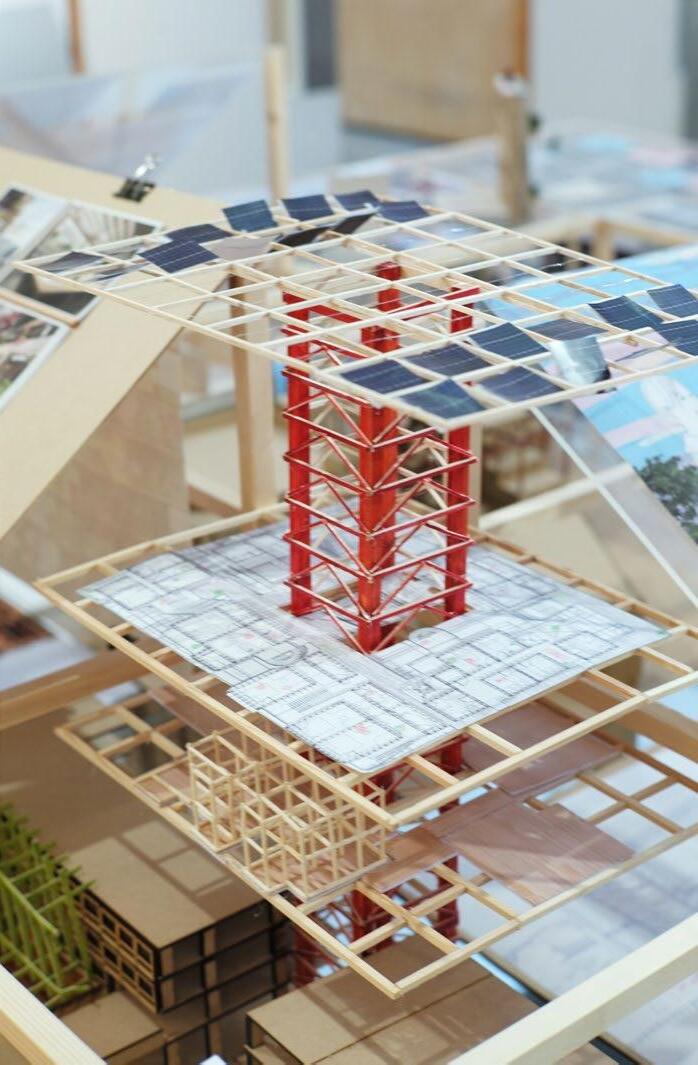

05/2024 - 06/2024 (1 week)
Curation Project
Studio: De-alienating the Home
Course: BA Architecture at Central Saint Martins
As a showcase representative of studio 8, I have
• collected and refined platform curation design suggestions from the studio,
• planned for the shipping and construction of the curation materials,
• set out specific daily tasks for studio members during the build week
It was a challenging experience as many studio members have extended submission deadlines and we have no budget, also because I need to move house in the same week, but we've managed to overcome all unexpected situations and successfully curated the platform according to plan. The curation has received compliments and lots of positive feedback and I'm super proud of myself and our studio.

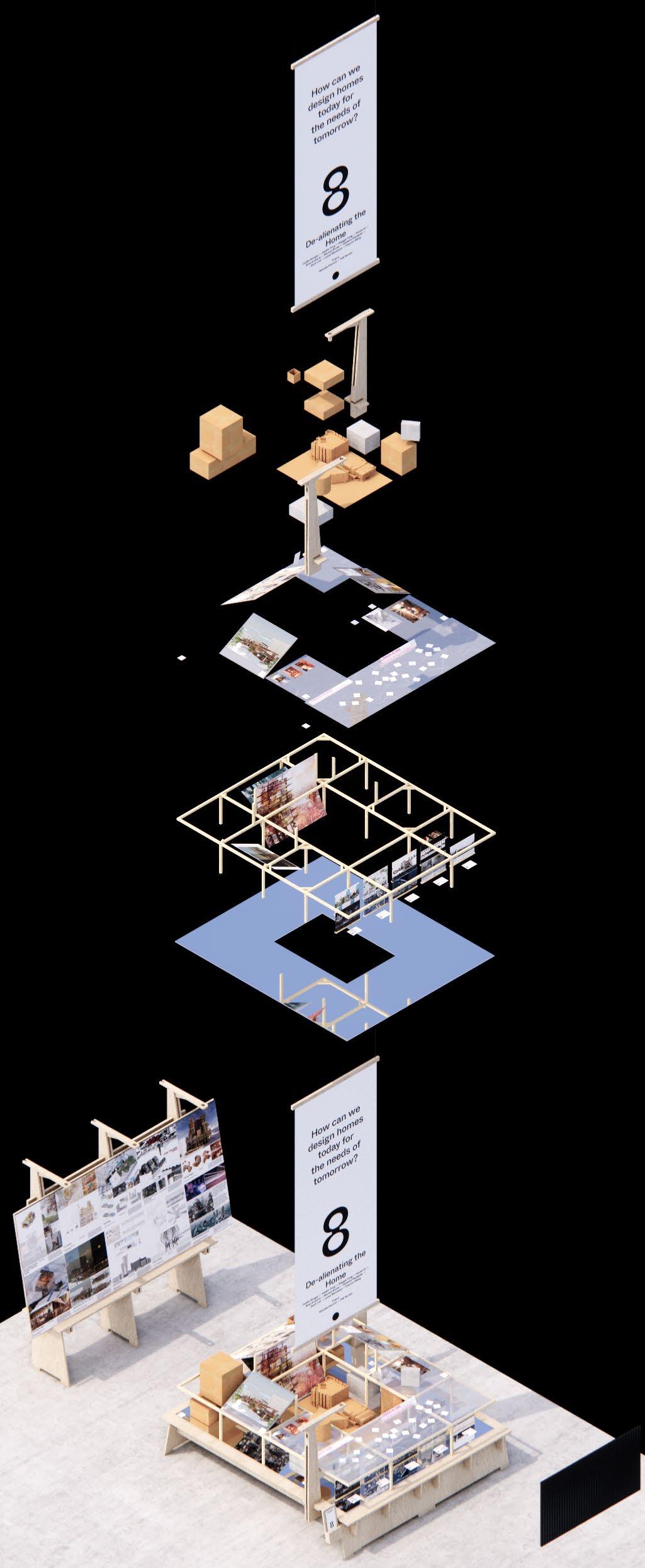

07/2023 - 08/2023
Workshop research project
Organiser: DigitalFUTURES
In this workshop, I have learnt to produce and optimise loadbearing structure using compressive shell simulations in Kangaroo (a grasshopper tool) and to prepare the components for 5-axis CNC cutting
I have participated in the design and scripting of the Mixed Reality guided assembly of the structure using Python and Grasshopper. The MR scripts which essentially guided assembly of unique plywood plates into components, components into assemblies by virtually unrolling them in MR and showing the precise sequence of where everything should go and then finally assembly position in the overall design. The MR guided construction was proved both efficient and accurate. The construction was completed in 5 hours without the help of professional workers.
Location: Tongji University, Shanghai, China connection method between modules is inspired by traditional tusk tenon joints
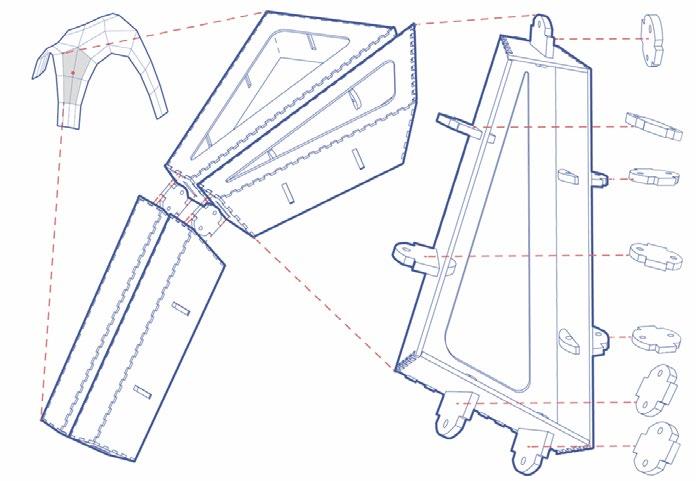

assemble and construction sequence of modules as scripted and labelled to virtual reality

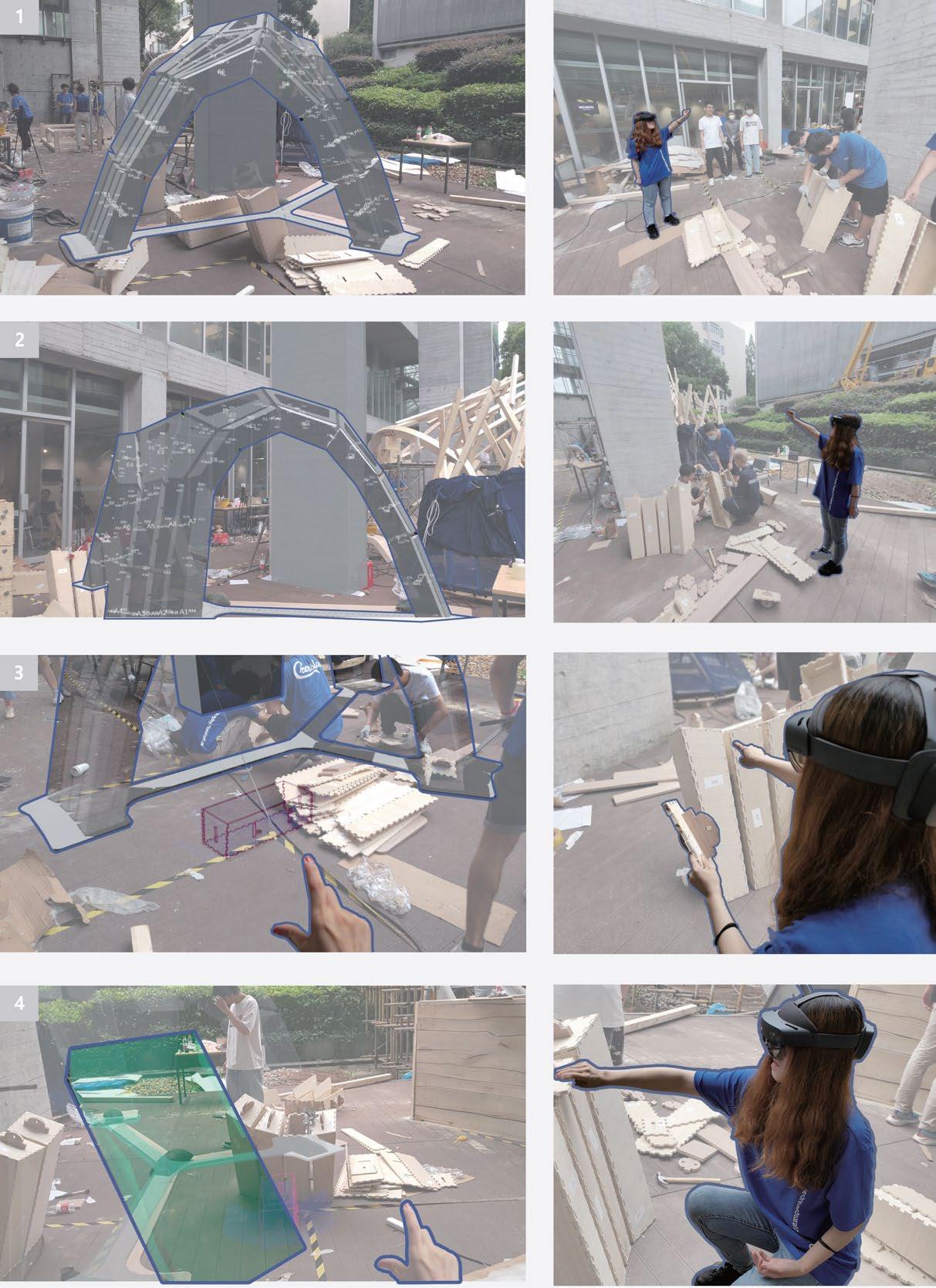


09/2022 - 06/2023
Year 2 academic project
Studio: Streets In the Sky
Course: BA Architecture at Central Saint Martins
Location: N17 6ND, Haringey, London
This project is an experimentation about facilitating sustainable means of transport, using cycling related spaces to empower one community and imagining a zero carbon future
The site Broadwater Farm Estate is a high-density social housing estate located in Tottenham. From multiple on-site research, I spotted the problem of lacking cycling infrastructure. Conversely, the cyclist population in the community is relatively high. Inspired by an organisation founded by residents called Rockstone Cycling Hub, which contributes to resolve complex social problems in the community such as unemployment by providing bike related activities, I started exploring more potential of sustainable modes of transport in terms of community empowering.
In terms of spatial design, I experimented designing a ramp-centric circulation system, and interpreting the form of bike into material and spatial language.



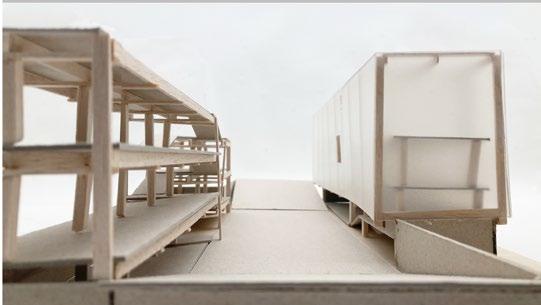


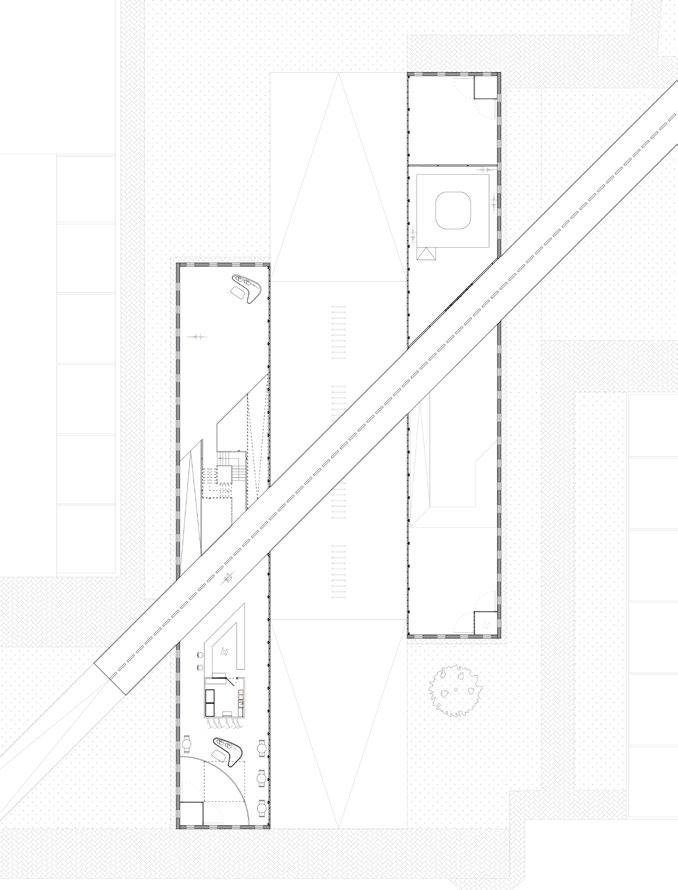

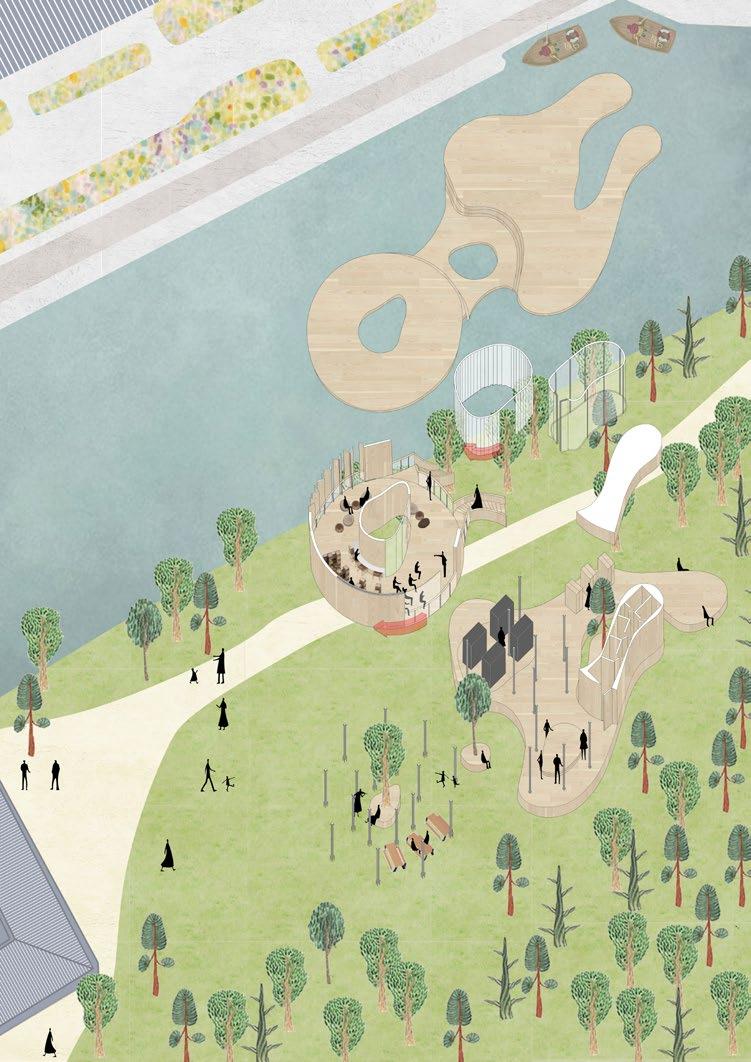

01/2022 - 06/2022
Year 1 academic project
Studio: An 'All-things Layered' Eco-urban School
Course: BA Architecture at Central Saint Martins
Location: N1C 4PW, Camden, London
In this stage 1 project I designed a temporary gallery for the neighbourhood to explore various fungus species in Camley Street Natural Park, and to make mycelium sculpture. The freeform plan is designed to avoid any repositioning of existing trees . The structure is made of CLT and central hollow round steel columns so the foundation can be light.
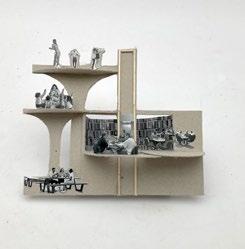


1 exploded axonometric of proposal
2 distribution of different mushroom species on site
3 Conecpt models
4 ground floor and first floor plans
5 site section east
6 propsal elevation east




