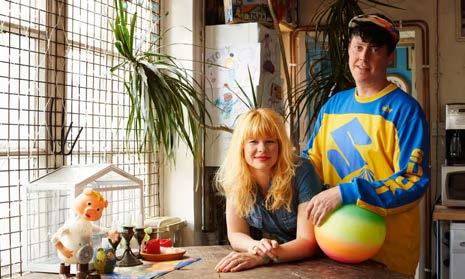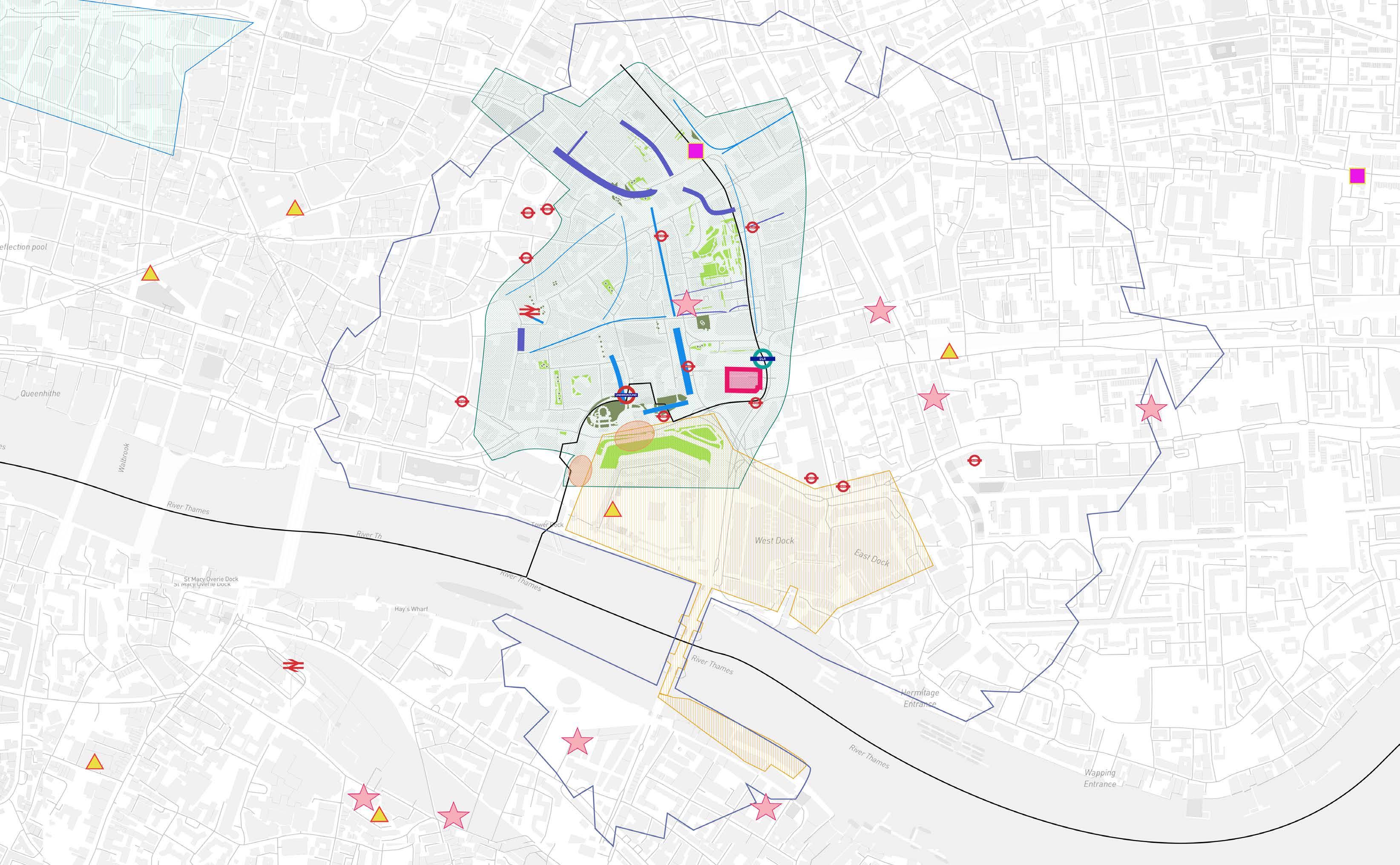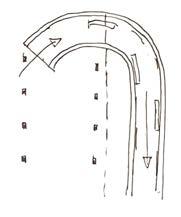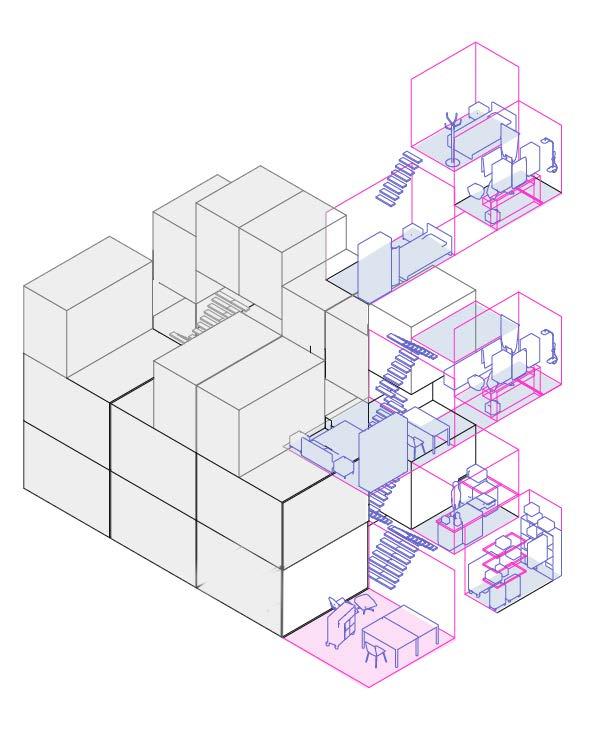

Rebuilding creative clusters in the city centre
Xuebin Fang 21020602summative portfolio submission “
‘I know this dirt.’ It speaks to time, and passage of time, and fertility, and soil, and longevity, and labor, and love of HOME.
I know this dirt. It summons the idea of connecting in community and looking deeply at the soul of a place.
It tells us to listen and learn the stories of the people.
”
Jim Cook‘Listen, Connect, Act’ (2020)
Part 1 CIty of London is...
...a place rich in arts and culture
...losing its vibrancy in creative production
...displacing working-class and the underrepresented
...possibly going to be a lot less creative and more isolated in 2060
prospective residents/ their living pattern without program in 2060
How does the creatives come together in the city?
Part 2 What is happening in and around the car park in 2024?
looking into the existing Car Park
The opportunities and constraints
Part 3 Transforming an underused Car Park into a bustling creative cluster
deconstructing the underused Car Park (-2060)
Placing programs into the emptied car park
Levels of privacy
repurposing the car park (2060 - 2070)
inhabited plan Gfloor
inhabited plan 2floor
perspective section of the programs in car park
artist's co-living in the repurposed car park
The Minories Creative Hub in 2060
growing in height (2070-2080)
translating creative clustering urban tapastry into massing
Evolving dwellers, evolving dwellings
The undefined look of an artist's home
Perspective section of a potential future look of the Minories Creative Tower in 2080
Perspective plan of a potential future look of the Minories Creative Tower in 2080
Living in the creative cluster
Exploded axonometric of a dwelling on the towerEvolving dwellers, evolving dwellings
1:20 detailed section
sustaining the creative cluster health & life safety

Abstract:
The site for this project Minories Car Park is located near the edge of City of London and Tower Hamlets. It is observed that City of London is highly gentrified and many parts in Tower Hamlets is undergoing gentrification. Interestingly, many gentrified buildings were once occupied by small creative enterprises and artists' studios. Organisations establish one-off partnerships to rent low-value buildings to artists for a few years. Real estate developers then draw an attractive 'urban pastoral' image from the creative clusters to attract the higher income, gradually pricing out the working class and the artists.



This is not a benign process - the complexity and unique identity of an area only exist when diverse communities live in it and people focus on the creation instead of consumption of culture. Central London is losing its vibrancy in culture creation with artists and working class being driven to the city edge.
This project proposes an alternative future. By including abundant gathering spaces with different levels of privacy, translating the organic urban creative clusters into the vertical building typology, and designing a modular housing and cladding system which allows coliving, this project aims to accommodate artists and their families with varying spatial requirements and remain an ecologically and economically sustainable housing for over 100 years
Instead, it could become...
Part 1 City of London is...
...a place rich in arts and culture

• 1st August 1858 Minories Goods Depot opened.
• It’s believed that the shell of the old station was refurbished to be used for the goods depot building.
• During World War Two in 1940-41, the depot was bombed twice resulting in it needing to be partly taken down.
• In 1951, the building was closed and demolished.
• In July 1968 Minories Car park construction began, it was completed in December 1969.
• Tower Gateway Station opened next to it in 1987.
The London Wall was a defensive wall first built by the Romans around the strategically important port town of Londinium in c. AD 200
Tower of London was founded toward the end of 1066 as part of the Norman Conquest.
St Katharine Docks is a former dock and now a mixed-used district.
From 1828 to 1968, it was one of the commercial docks that made up the Port of London. It is in the redevelopment zone known as Docklands and is now a popular housing and leisure complex.
Tower Bridge was constructed in 1886 and opened by the Prince and Princess of Wales with great celebrations, on 30 June in 1894.
The beginning of the Gherkin's birth starts in 1992 as an explosion rocked the financial district of London.
The Lloyd's building was designed by the architect Richard Rogers and took eight years to build. It was opened in 1986.
The Great Fire Monument was onstructed between 1671 and 1677, it was built on the site of St Margaret, New Fish Street, the first church to be destroyed by the Great Fire.
Construction for the Barbican Estate started in 1965 and took 11 years to complete. The complex, designed by architects Chamberlin, Powell and Bon, was Grade II-listed in September 2001.
Today, the Estate is home to more than 4,000 residents. Also part of the complex are the Barbican Centre the City of London School for Girls and the Barbican library.
...losing its vibrancy in creative production




"
‘I know this dirt.’
It speaks to time, and passage of time, and fertility, and soil, and longevity, and labor, and love of HOME.
I know this dirt.
It summons the idea of connecting in community and looking deeply at the soul of a place.
It tells us to listen and learn the stories of the people.
"
The term 'Creative Placemaking', when first created, was to describe a form of grassrooted urban transformation towards an environment vibrant with more arts and cultrual activities. However, the definition has been adapted by many to justify or smooth over gentrification.
It requires to be acknowledged that the creative industries do not contribute directly to gentrification. Speculating on several 'Creative Placemaking' plans that led to gentrification, it could be spotted that they often favour the creative consumption businesses that reflect little indeginous feature, which may benefit the creative producers in the short run, but they also tend to be displaced in the long run.
Therefore, this project aims to re-define 'Creative Placemaking' by putting the economic, cultural and social needs of the local arts and culture creators front and centre.
(Full study on "Exploring the Potential of Creative Placemaking to mitigate the adverse effects of gentrification" could be accessed by the QR code)

...possibly going to be a lot less creative and more isolated in 2060

2030 2060 2040 2050
Greater London Areas further more gentrified due to creative enterprises from central london relocating to creative enterprise zones, increasing overall living expenses and housing prices The creative clusters become less organic and more top-down planned
• Creative communities in London become less cultural diverse
• Types of creative industries in City of London creative communities become less diverse (IT dominant)
• As favored by AI and other technology tools, WFH become common working pattern for creative workers, population of creative workers rise but due to housing price rises in central London, affordable housing in Greater London become popular. There are less off-line creative community activities in City of London
• Reliance on AI and the new usual of getting inspiration from visual discovery engine instead of real life observations reduces creative workers' ability to think intuitively Proportion of creative workers working on making digital assets (non-fungible token) rises, creative community activities may take place in the metaverse more than in real life.
prospective residents/ their living pattern without program in 2060 - P1
7am I wake up
7:30 am I do some workout to get myself energized 9:30 am I start 12pmIgoforasitevisitin greaterLondon,nowmost projects are from urban peripheryorsuburbanarea
I pass through a Tower Hamlets high street on my way back from the site, it isnowbeinggentrified
Should I also consider greater London area for our new home?
The street used to be noisy and messed with all the pop-up markets Istoppedbyarealestateagency ontheway.I needtofind somewheretosettledowncuzI amplanningtogetmarried aboutIdiscussedwithanagent London,housingpriceincentral theyaregenerallybithighformeandstillrising
our commute time will be longer and we will need to adapt to new neighbourhood.


I talked with my fiance about this, she is very supportive but we still haveafewconcerns

prospective residents/ their living pattern without program in 2060 - P2

8am


residents/ their living pattern without program in 2060 - P3

7am I wake up, my household robot assistant have already prepared me some milk
7:30 am I go out for a morning run alongtheriverside
8am I prepare breakfast for my family, my wife is doing AR yoga training
9am I arrive at company
It is now common to use VR to work instead of computers
Aren't there too many IT workers in City of London?
I8:30am walk my sonto school

The work of an algorithm engineer is a lot easier than before because of AI.
3pm our company host one 'innovation workshop' every week but the people come are mostly also IT workers.

My wife is also watching a film with VR headset. I don't like to play with VR headset after work because it reminds me of work, which makes me a bit lonely in my family
7pm my son and his friends come play in our home
How does the creatives come together in the city?
The creative clusters in the city are formed spontaneously. The daily work and life of creative workers often come across each other, and are greatly benefitted from cross-industry collaboration.
This diagram trajects this formation of creative network by mapping the common places in the city where creative workers of different sub-industries would go, and who may they collaborate with.
Most common creative occupations in London (source: ONS)


very closely bonded to the place (e.g.
go to the place occasionally (e.g.
arrow to: more often being the contributor/consultant have a tendency for regular collaboration arrow from: more often go for inspirations/being the inquirer
Part 2 What is happening in and around the car park in 2024?











The opportunities and Constraints

JAI room for educational use to let opportunity to link creative education with residential community
increasing building height will block the building’s sunlight
South side where the interior could get most natural light being blocked by ramps opportunity for rooftop garden, solar panels or increasing building height opportunity for connection with public transport network through DLR station
summary of opportunities:
• opportunity to cut an atrium in the building
• opportunity to enlarge the roof garden and place solar
panels
• opportunity for collaborative program between future residential spaces with educational spaces

summary of constraints:
• South Natural light being blocked by ramps
• North natural light being bocked by both ramps and Tower
Gateaway Station
(partly) preserved
• If increasing building height, need to consider Right to Light of surrounding buildings
• Need to consider noise absorbing as high level noises coming from main roads and railway stations SRE Group Ltd invest in real estate and manufacture & sell electronic products, computer software etc.
• South facade has unique hand made texture need to be
Part 3 Transforming an underused Car Park into a bustling creative cluster
Phase Zero: deconstructing the underused Car Park (-2060)

poor solar access on1st floor

The south ramp is blocking most sunlight, since there are two group of ramps in this building, one could be removed






more solar access on south side

several floor slabs on ground floor is removed for better use of the basement, it could be a stage where the building and the public meet

The floor height (2.6m) is too small for such a big floor area, making the solar access poor in north, three modular floor panels are removed to make an atrium for more natural light.



non-structural walls enclosing the staircases can be removed for better sight, plus, the stairs are stylistic and could be preserved as legacy


natural light & sight accesss expand through the pathway



The structure of the pathway is deteriorated and isolated to the entire structure, removing it not only improves sight and solar access but creates a connection between the street and the tube station

Placing programs into the emptied car park
50 secure rental live-work housing units for the local arts and culture creators in total, among them at least 10 units have at least 2 +bedrooms and 2+ bathrooms for couples with 1-2 children / multigenerational families. 10 smaller dwellings have potential to selfbuild more rooms to it.
25 flexible artists' studios, provided free to artists in return for weekly public events or emplaced art programs
Cafe A stage & backstage
swap shop for materials and books
workshops (wood & metal & chemical materials)
event spaces




SHARED GARDEN
FLEXIBLE SELF-BUILD APARTMENTS



The rooftop platform overlooks second floor gardens and the central street. rooftop garden is accessible to residents of the same block.
PUBLIC SEMI-PUBLIC



space for designer-makers, each unit 25sqm

The second floor gardens overlooks the central street and art studios. second floor gardens are included in second floor residential units, it could be separated for each unit or joined to make a shared garden.



possible connections:
between studios vertically and horizontally;
between residential units and studio units;
between two residential units Flexible home layout reception and bedroom can switch according to need.


Phase One: repurposing the car park (2060 - 2070)




























Case study: House for Artists & Transformation of 530 dwellings


exploded axonometric of a dwelling in the existing structure


as the Minories Creative Hub become more and more vibrant, applications for affordable
have increased by lots The Minories Creative hub committee decided to increase the building height to accommodate more






translating creative clustering urban tapastry into massing




Spotting 4 spontaneous creative clusters from the urban tapastry around Minories Car Park






Extracting their planar geometry & fold to imagine a vertical creative cluster

Evolving dwellers, evolving dwellings
For single person families/ couple without children Added structure for larger families































6 different artists' co-liveworking self build typologies (pink area being the studio spaces, all typologies can choose to join the studio spaces with households next door)

The undefined look of an artist's home




Future residents can imagine how they wish their house to look like (exterior and interior) using Mixed Reality. With this tool, they can move, rotate and scale the furnitures, model their own furniture, and draw the textures
Some car park users are trying this MR interactive tool on their phones.











Floor finishings
Insulation materials (see detail section next page)
Heat & water pipes, electric wires
150mm thick timber flooring panels
horizontal timber rails
Metal bracket embeded with moisture insulation

Exploded axonometric of a dwelling on the tower
Timber studs 45*200*2520mm

Phase Four: sustaining the creative cluster




A little "spoon" collects rainwater, distills then condense, being collected by the fabric and sent to the sink, for the natural purification of acid rain

The Minories Creative Incubator in 2100



