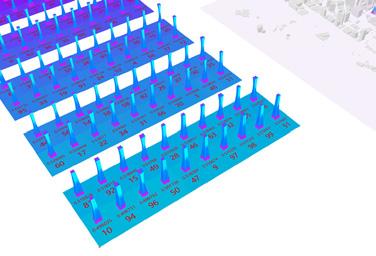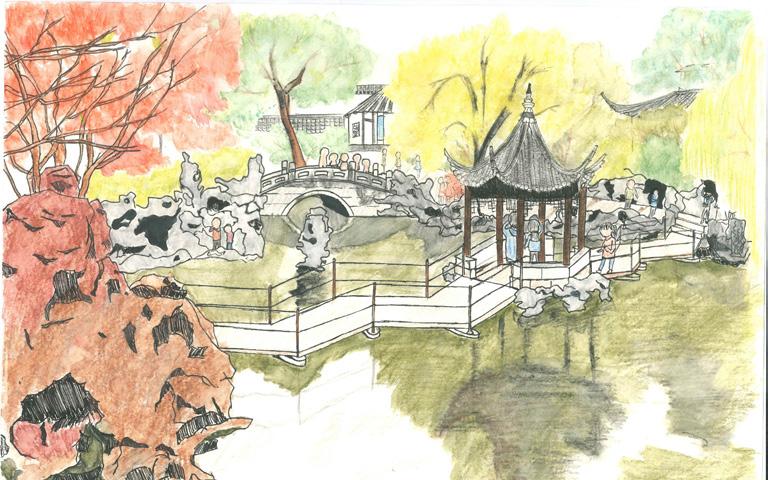Architecture Portfolio



Xuechen Guo
Application Number: 23181390
Xi'an Jiaotong-Liverpool University
Applying for MArch Architectural Design


University Collage London
Selected Works: 2019-2022




Xuechen Guo
Application Number: 23181390
Xi'an Jiaotong-Liverpool University
Applying for MArch Architectural Design


University Collage London
Selected Works: 2019-2022
NATIONALITY: CHINA GENDER: FEMALE DATE OF BIRTH: 08/01/2001

Email: Tel: City:
Xuechen.Guo19@student.xjtlu.edu.cn
+86 13663872570
2019~Present
Xi'an Jiaotong-Liverpool university
Design school
Programme: BEng Architecture
Main course: Small and Medium Scale Buildings, Architectural Technology, Environmental Design and Sustainability,Design and Building Typology,Small Urban Buildings,Urban Studies,Small Scale Architectural Design,Humanities and Architecture
Student Representative of Architecture Department
Jun. Intern: Sinopec Guangzhou (Luoyang) Engineering Co., Ltd.
2022
● ● 2022
Feb.~May.
●
Liquefied Petroleum Gas Train Unit Project in MAA Refinery, Kuwait
Assisted in translating“Architecture Specification of The Substation”from Chinese to English.
Conducted series of technique drawings including plan, section and elevation of the substation.
Design studio: Houtouwan Herb Research Center(Individual)
● ● ●
Explored the limitations and potential of Shengshan island.
Conducted the study on typology of research center.
Conducted the study of altitude, convexity, rainflow and other topography research of a mountainous island.
Designed a research center that blend into complex and fragmented site.
Jan. Workshop: Morphological Adaptation
2022
●
2021
Sept.~Dec.
●
Learned the evolutionary algorithms and tried it in design a tower by an underdevelopment plugin of grasshopper named "Snowflake". ●
Assisted test and reported the advantages, drawbacks and stability of Snowflake.
Investigated the characteristic of the site and dimension of existing neighborhood around the site.
●
●
● ●
● ● ●
Analyzed the group of elderlys and their needs respectively.
Designed several living blocks according to different groups' need.
Designed an artificial topography and its tectonic details.
Made appropriate openings according to sustainable consideration and chose sustainable material for construction.
Created the landscape according to the artificial topography.
Analyzed the site condition and students' 24H narrative in university.
Considered the hight difference on site and look up similar case studys.
Portfolio Preface
I see architecture not only as solidified art but also as a solution to many problems. When a person is in a space, his or her emotions are influenced by the spirit of that space. Therefore, good architecture brings new life to each user, to the site, and even to the city. The spirit of my work is that architecture should not just be an aesthetic urban ornament or a patterned functional body, it can be rebellious, alarming, integrated or even virtual, and its presence must bring a positive impact on the user and thus solve certain issues.

●
Drew the technical drawings by hand.
Made the physical model by hand.
EDUCATION Other Chinese
EXPERIENCE Design Photography Travelling Ballet Cooking
Premiere Pro Illustrator Photoshop Unreal Engine Lumion V-ray Enscape
Indesign English Spanish
Rhinoceros 3D Grasshopper SketchUp AutoCAD
Individual Work
Elderly Neighborhood
Location: Suzhou, Jiangsu Province, China.
Groupwork
Synthetical Skycraper
Participate in brainstorming,3D modeling,rendering,graphical representation (Leader)
Cooperator: Yi Fu, Danni Yan.
Location: New York, USA.
Individual Work
Chinese Herb Research Center
Location: Shengshan Island, Zhejiang Province, China.
Groupwork
Interactive Workshop
Participate in brainstorming,3D modeling,UI system construction,graphical representation
Cooperator: Xinyu Chen, Peng Qi, Shangci Sun, Yue Zhao.
Location: Satsuma Sendai, Japan.
Groupwork
Kinetic Facade
Participate in brainstorming,physical model making,rendering,graphical representation
Cooperator: Xinyi Gong, Shucen Liu, Danni Yan, Zhaoyilin Zhang
06 Other Work
Individual Work
Other Projects, Morphological Adaptation reporst, Sketches
Introduction:
With the increasing ageing of China today and many elderly people not receiving the adequate care, it has become an important topic to make the elderly feel that they have not been abandoned by society. This project is located on the south bank of the Outer City River, at the junction of the old and new cities of Suzhou. The project is based on a voronoi cell design with dozens of living units, each cell is unique, so it is possible to create a living space tailored to the individual needs of each elderly person, from their health condition, to their quiet or active personality, to their daily eating and bathing habits. It also provides a great deal of outdoor space through the addition of a gently sloping artificial topography, making it fun for the elderly to exercise on a daily basis.
When it is raining or hot, those who love to be outdoors can still do so on the ground floor under the topography's shelter.The growing cell represents not only the organic and diverse shape of the voronoi, but also the vibrant life of the elderly, who are not forgotten by society and who do not have to spend the rest of their lives in a formulaic, one-size-fits-all nursing home, but in a community where they can still follow their own habits and live a colourful life.
Project type: Individual work
Coverd Area: 19000 ㎡

Floor area: 2000㎡
Tutor: John Latto (John.Latto@xjtlu.edu.cn)
Year3/2021.09-2021.12
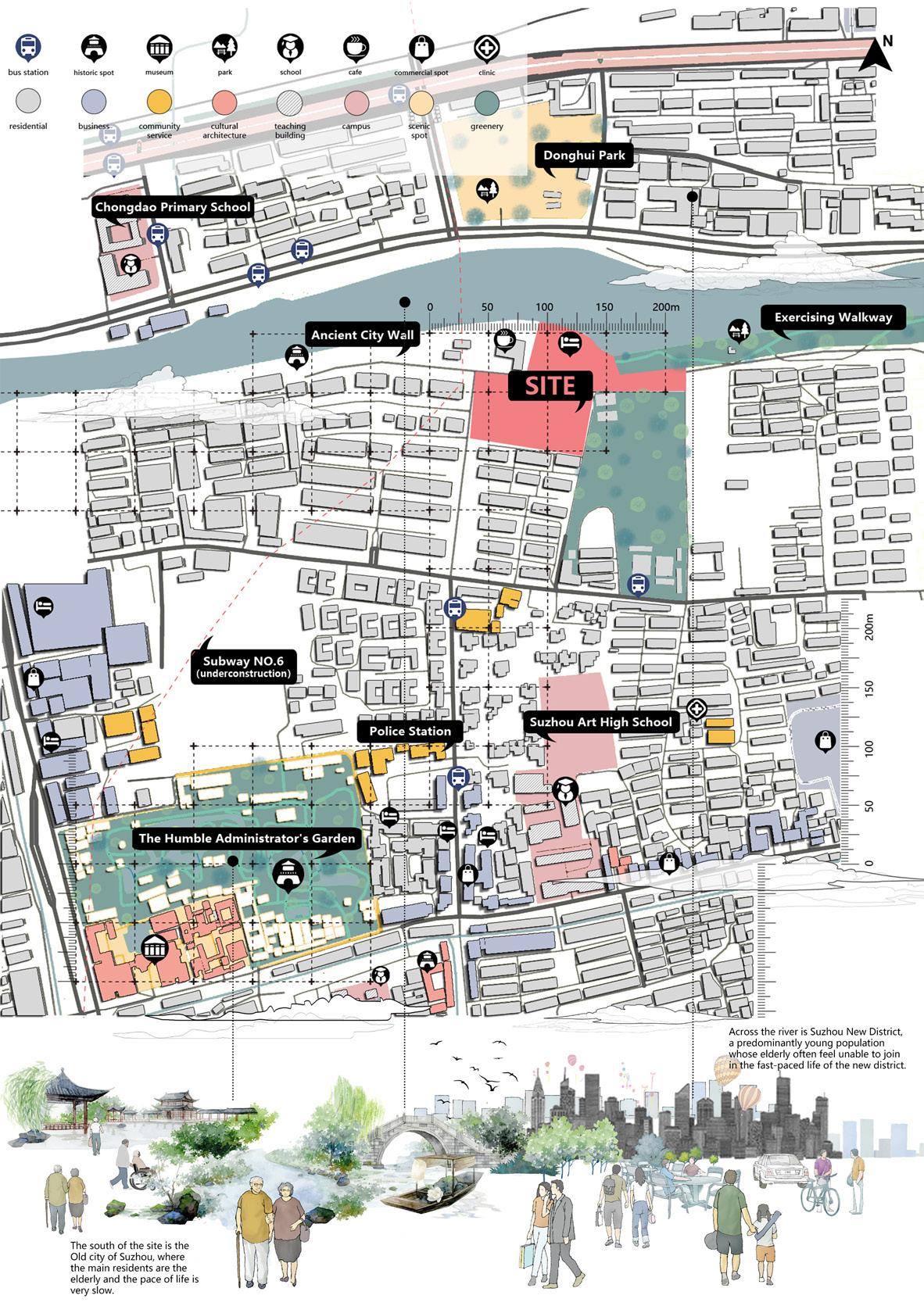










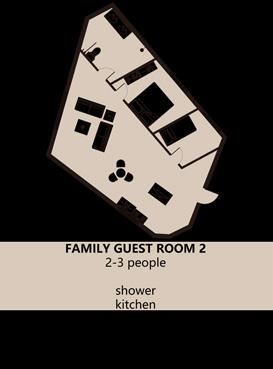




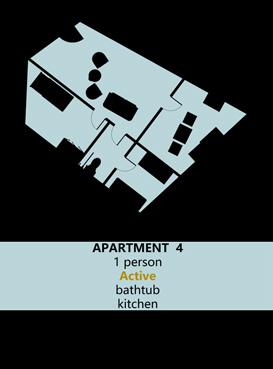
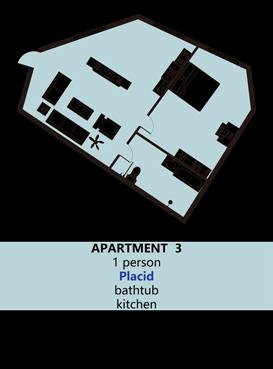











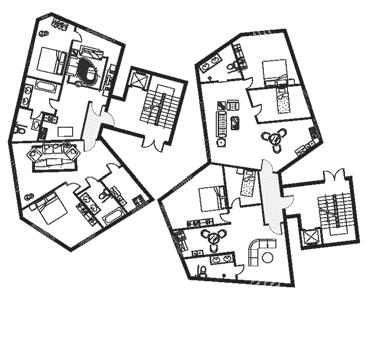


 D: family guest room&single&double room
A: single&double room
B: family guest room& living support room
E: single&double room
C: residential care room
C: (GF) community activity center
D: family guest room&single&double room
A: single&double room
B: family guest room& living support room
E: single&double room
C: residential care room
C: (GF) community activity center




Introduction:
With the development of human society, more and more crises are beginning to emerge. Solar storms, intelligent crises, nuclear war, environmental pollution, humanity is constantly confronted with impending risks. The closest of these is the continued soaring of the Earth's temperature, the melting of the ice and the rise of sea levels. The sight of cities being submerged is likely to become a reality as soon as this century. Yet in the face of all this, people do not realise the magnitude of the problem.
Our design aims to use striking tall buildings combined with icebergs to give a more visual representation of the phenomenon of rising temperatures in order to provoke thought and attention. As the temperature rises, the iceberg at the top of the building will gradually melt to reveal warning signs, while meltwater will be stored around the building. People will still be able to access the interior from the internal observation lifts, but the flooded parts will be unusable. As the water accumulates, more and more of the

building's functions will no longer be usable, from the most basic commercial consumption to education and healthcare, and even administrative institutions and laboratories. The highest floor is the cathedral, which holds the last civilisation and hope of mankindand is where people's last hope lies. This process can also be clearly seen from the outside through the glass curtain, and people may no longer be indifferent as furniture gradually floats, buildings are submerged and normal life is disrupted.
The project is currently located in the densely populated and economically developed area of Manhattan, New York, USA, to draw more attention to the project, with more related buildings being considered for further locations.
Project type:Group work
Tutor:Yufei Zheng
(z_yufeii@163.com)
Year4/2022.09-2022.12
Extraterrestrial civilizations
As the universe is explored, the dangers gradually increase
Force majeure
Threats to human civilisation from unpredictable and unstoppable external factors
Planetary impact
The threat of space junk and small meteorites
Industrial development
The enormous negative impact of industrial development on human society cannot be ignored
Waste pollution
Large amounts of waste of all kinds accumulate and are difficult to deal with

Excessive emissions
Excessive emissions of gases such as carbon dioxide cause a series of chain reactions to occur
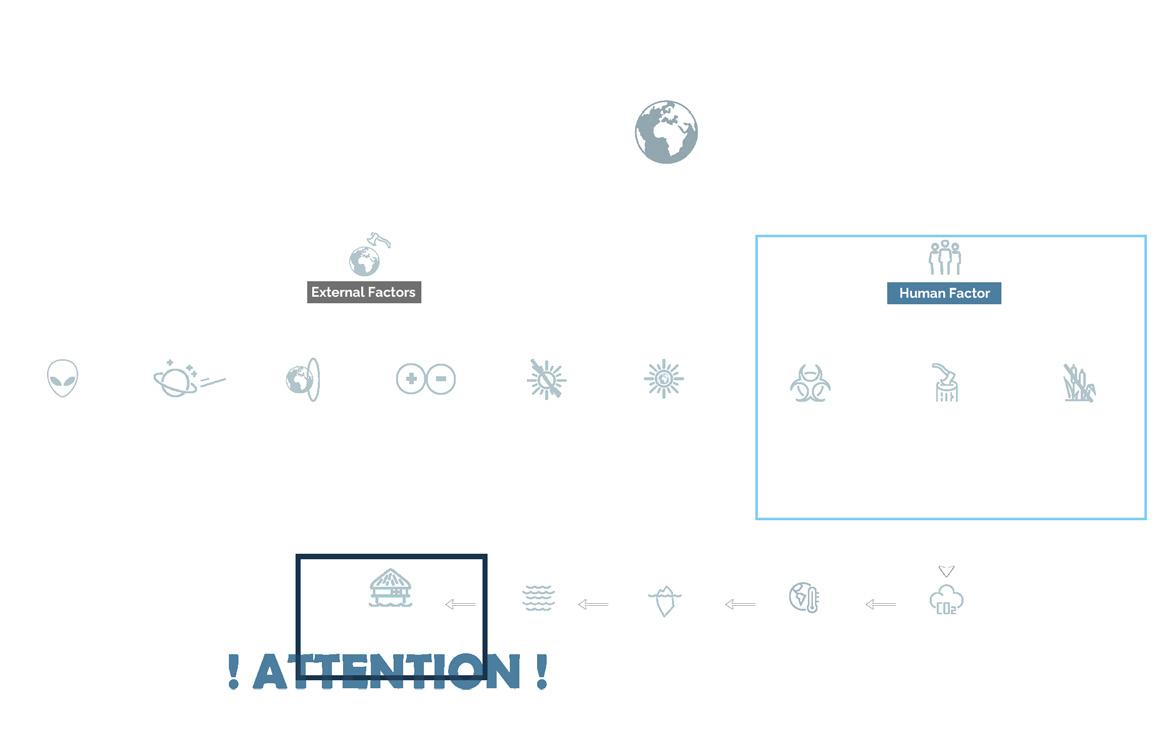
Natural disasters
Natural disasters such as earthquakes, volcanic eruptions, tsunamis, etc. occur frequently
Excessive deforestation
Rapid decline in forest cover, severe soil erosion and increased desertification
Nuclear War
The danger of nuclear war due to technological progress and instability
Diseases
The threat of global pandemics remains
With the development of the human world, the influence of exploitation to the natural environment is becoming greater. Under this circumstance, plenty of problems occured, while the global warming is the most serious and urgent one among them. Due to the unusual climate change, the sea level rises and icebergs all over the world start to melt. Therefore, not only some islands are flooding, but also the habitats of specific animals are destroyed.
Sea level rise

Global warming is causing icebergs to melt and global sea levels to rise
Indiscriminate emissions
Serious impact on the sea and some waters
Waste of resources
Food, energy and other resources are wasted and in short supply
Ocean pollution
Artificial products are extremely polluting to the sea, especially marine life
People's awareness
Most people are not yet aware of the seriousness of the problem, are not vigilant and the situation is still deteriorating.
Extreme weather
The increase in extreme weather and abnormal weather has a huge impact on food production etc.
Consequences
Some of the problems are already beginning to show irreversible consequences.
The most prosperous area of Manhattan has been chosen as the first place to attract the attention of human beings from all over the world
Natural disasters are occurring all over the world and it is expected that the landmark will be placed all over the world.
The high level of importance of New York can also be seen in the distribution of population density.
Using holographic projection technology to create a meltable iceberg on top of a building with a warning message.
Carrying the last hope and survival of mankind
There are large office areas for staff. There are also environment-related laboratories and foundations etc.
Some social functions such as education and health care are also represented, located above the commercial and taking on some public functions.

This area takes on the function of a hotel and provides daily living space
Commercial functions
At the bottom are the most basic consumer needs, where the regular commercial areas are located.
The Manhattan area has the highest traffic in the United States. The United States is the most developed country and the third most populous country in the world. New York is the most populous city in the United States with 8,175,133 people. The Manhattan area is the financial center of New York City and has the most foot traffic. Our project is located in the most crowded place, aiming to attract more attention, so as to achieve the outcome of alerting the public.



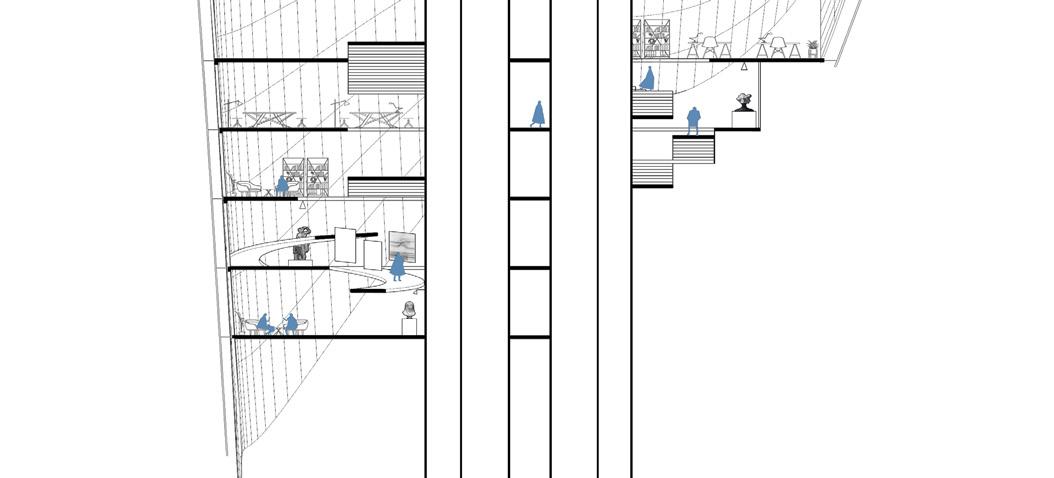


Before the iceberg had melted and the environment had deteriorated, the building as a whole was integrated into the bustling New York City.
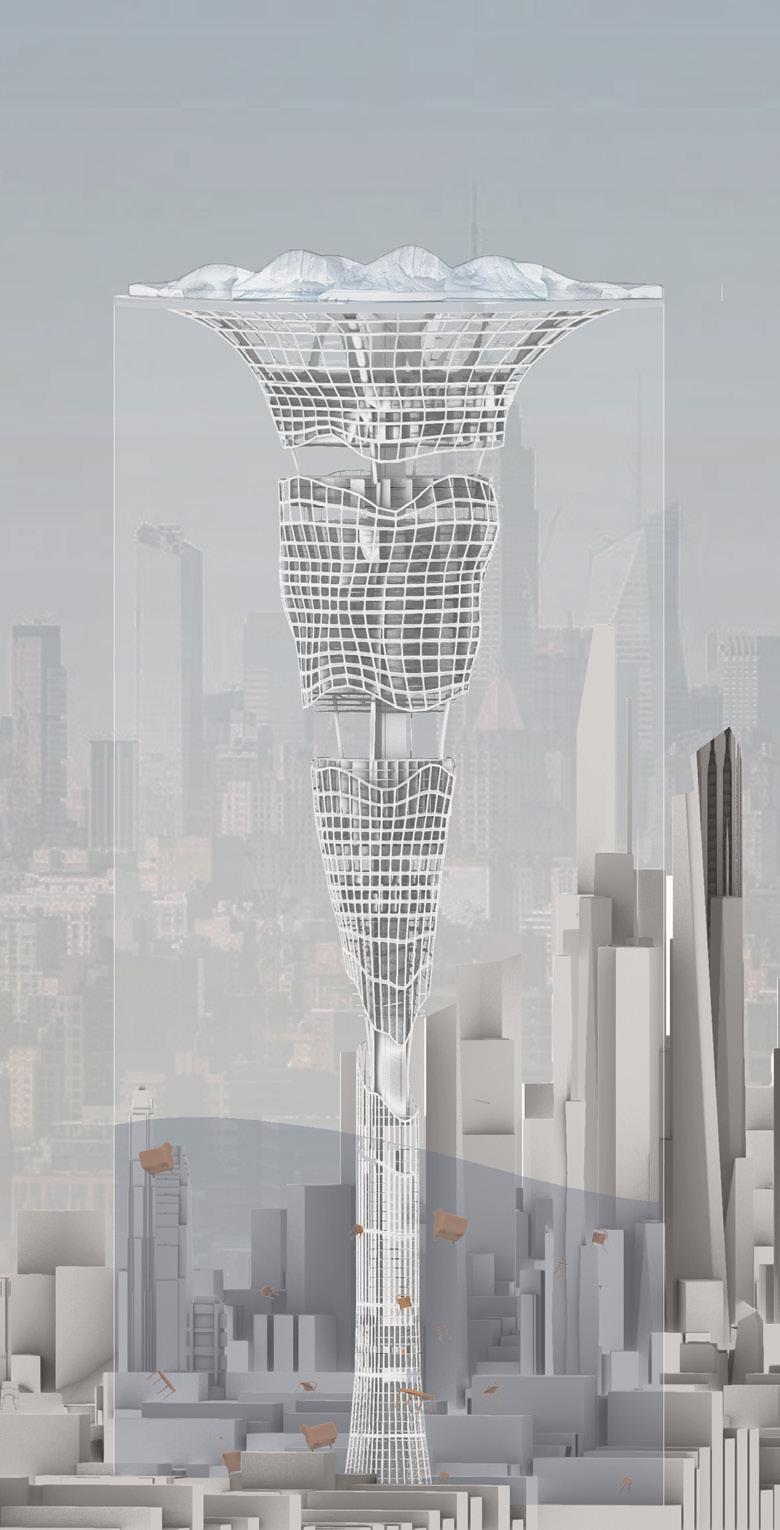
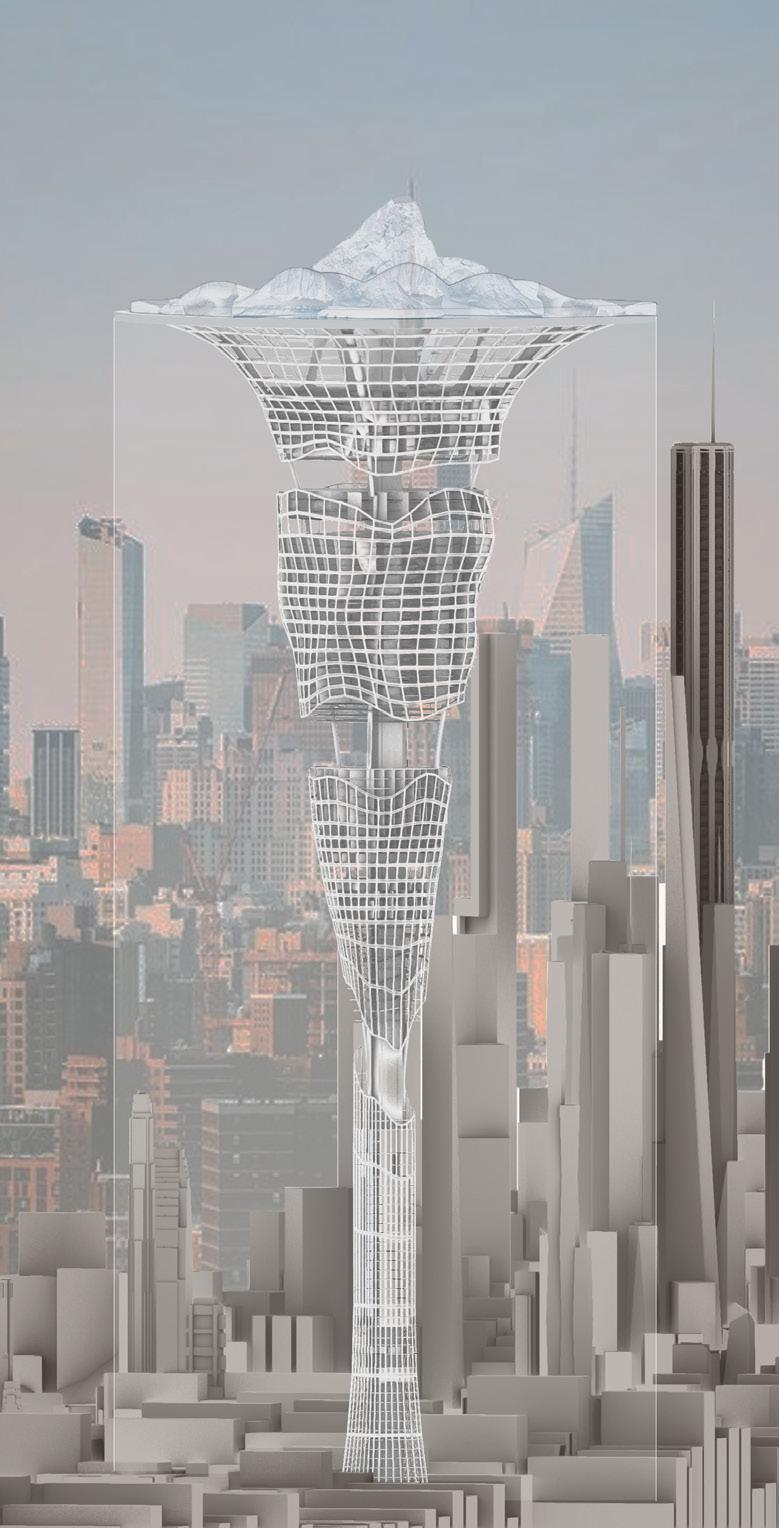

After a period of environmental degradation, the temperature rises, the iceberg partially melts and the base of the building is flooded with meltwater.
All the melt water is stored in the building so that one can visually realise the crisis is coming.
The Upper Floor People can still access the building from the inside via the observation lift and use the upper floors
The commercial attributes are more than reflected, with an eye-catching enough appearance and practical and complete functionality.
The furniture is floating in the water and most of the space is submerged and unusable.
Lower level space has been largely submerged by meltwater, to raise awareness of the crisis.
The whole building is predominantly utilitarian, with good views and use.
During this period the urban environment had also been devastated and many buildings had been damaged and rendered unusable.

There are unique spatial nodes in the building that become interesting with the activities of people
Emergency Shelter
Located on high ground and used for shelter in case of emergency.
A holographic projection showing an iceberg, gradually melting. The larger roof space forms a public space for people to move around.
The glass façade to ensure visibility and enable better observation of the water accumulation. The overall volume is lighter and more translucent.
Foundation
Located on the upper floors, space for charities
Breathing Space
Each section of the large functional variation is interspersed with equipment levels and breathing spaces, open areas that allow even very tall buildings to be unobstructed and light.

Office meeting area
Space for staff to manage the whole building and related matters
Multi-purpose classroom
Music room, art studio, counselling room, etc.
Traffic flow 12 lifts through the centre and the necessary fire stairs. In addition, stairs and short lifts are scattered more frequently in the larger upper areas to ease circulation pressure.
Public space functions
As a supertall building, many public spaces have been considered in the design, including the ground floor mall and plaza, and the breathing space is also a major venue for public activities.
Medical Space
Basic ward, treatment space for health needs
Commercial space
Various hospitality and entertainment spaces
Commercial value
The ground floor is predominantly commercial in function, allowing the ground floor space to be used by consumers to give it more commercial value.
Function order
An abstraction of Maslow's theory of needs, from material needs to a cascade of spiritual needs. A gradual progression from consumption, to commerce, to beliefs, to pursuits.


As one looks at this Building,the fruit of countless human ingenuity and human civilisation shines on the tallest skyscraper in Manhattan, yet it is a reminder of a cruel truth - the countdown to the destruction of the planet is on. We want to use this almost brutal method to raise awareness before everything comes to an end. Only if more people do something can the countdown clock stop ticking.

Introduction:
This project is a research centre for Chinese herbal medicine located in Hou Tou Wan, an abandoned uninhabited village on Shengshan Island, China. Due to the fragmented and complex topography of the site, the design strategy was to modularise the site and then select suitable modules to reassemble it, designing the arrangement of the modular units in the main building according to the mountainous topography, and remodelling the existing building to serve as a researcher's residence. In terms of plant selection, the project makes extensive use of the original ivy vegetation on the site, retaining the original landscape and view of the site to the greatest extent possible, integrating the new building with the original landscape and topography of the site, and blurring the research institute into the green

Project type: Individual work Floor area: 2600
Tutor: Sofía Quiroga Fernández (Sofia.Quiroga@xjtlu.edu.cn)
Year3/2022.03-2022.06



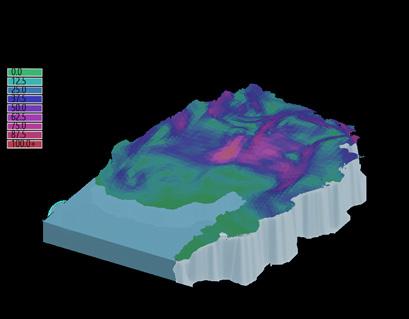



u-shape bay
overfishing
inconvenient traffic
decline of fishery resources
lack of other industry
few tourist
decline of fishery income frequent marine storm
fishery hardship
adequate raining suitable for herbal growth
new talents introduction
Users and Needs


loss of larbor
tranquil atmosphere suitable for scientific research
herbal industry potential
purse other industry
Site Condition and Possibilities


WHO ARE THEY?
WHAT DO THEY NEED?
students
SPACE TYPE visitors
researchers
manager
orchard laboratory
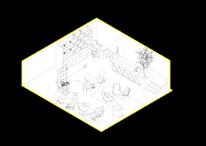

tourists photographers gardener
research CHINESE HERB cultivate and research NEW herb TEACH and be taught
scientist
restoration meeting room

SOCIALIZE and CHAT REST
changing room office


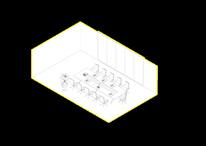
other staff






water bar accommodation

select the feasible site
define the main function
modularize the site in plan








generate and combine the modulars into volume
add modular canopy to facilitate the roof
complete landscape and facade


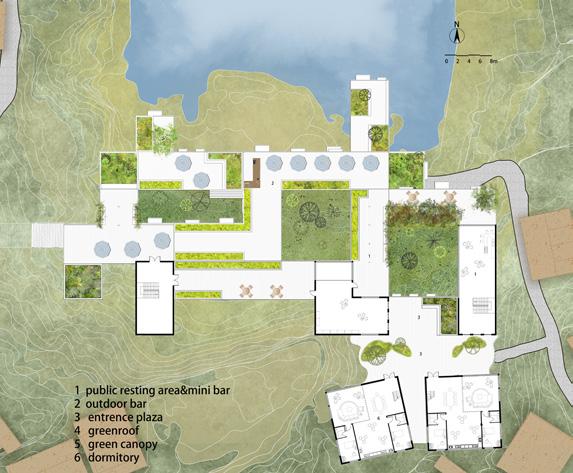



 Main Body GF Plan
Main Body GF Plan


Three outdoor orchards, enclosed by buildings, are responsible for the cultivation of research plants for the herb research centre and are maintained, picked and regularly checked by researchers for most of the year. In the winter, the herbal cultivation is moved indoors. Researchers are free to wander on the roofs of each level, where the solar radiation can be intense in summer, but also where the canopy is densely populated with vines, which provide excellent shade for those sitting below. When shade is needed, researchers can also place removable outdoor umbrellas on the roofs without canopy, and at night when the umbrellas are no longer needed, the open roofs can be turned into mini water bars where people can party.
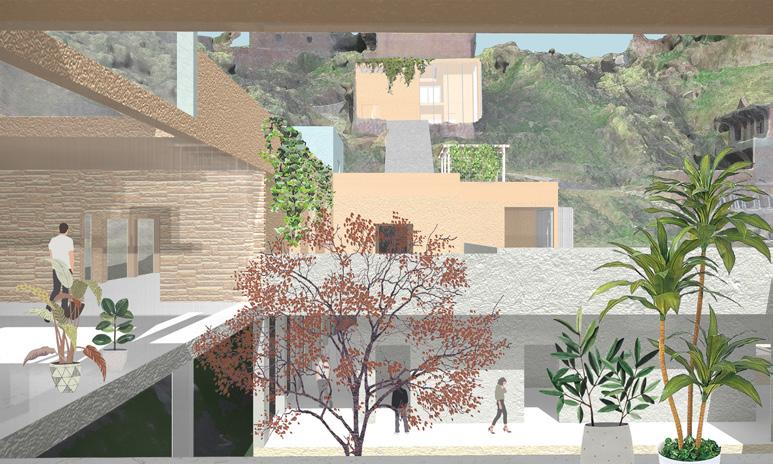

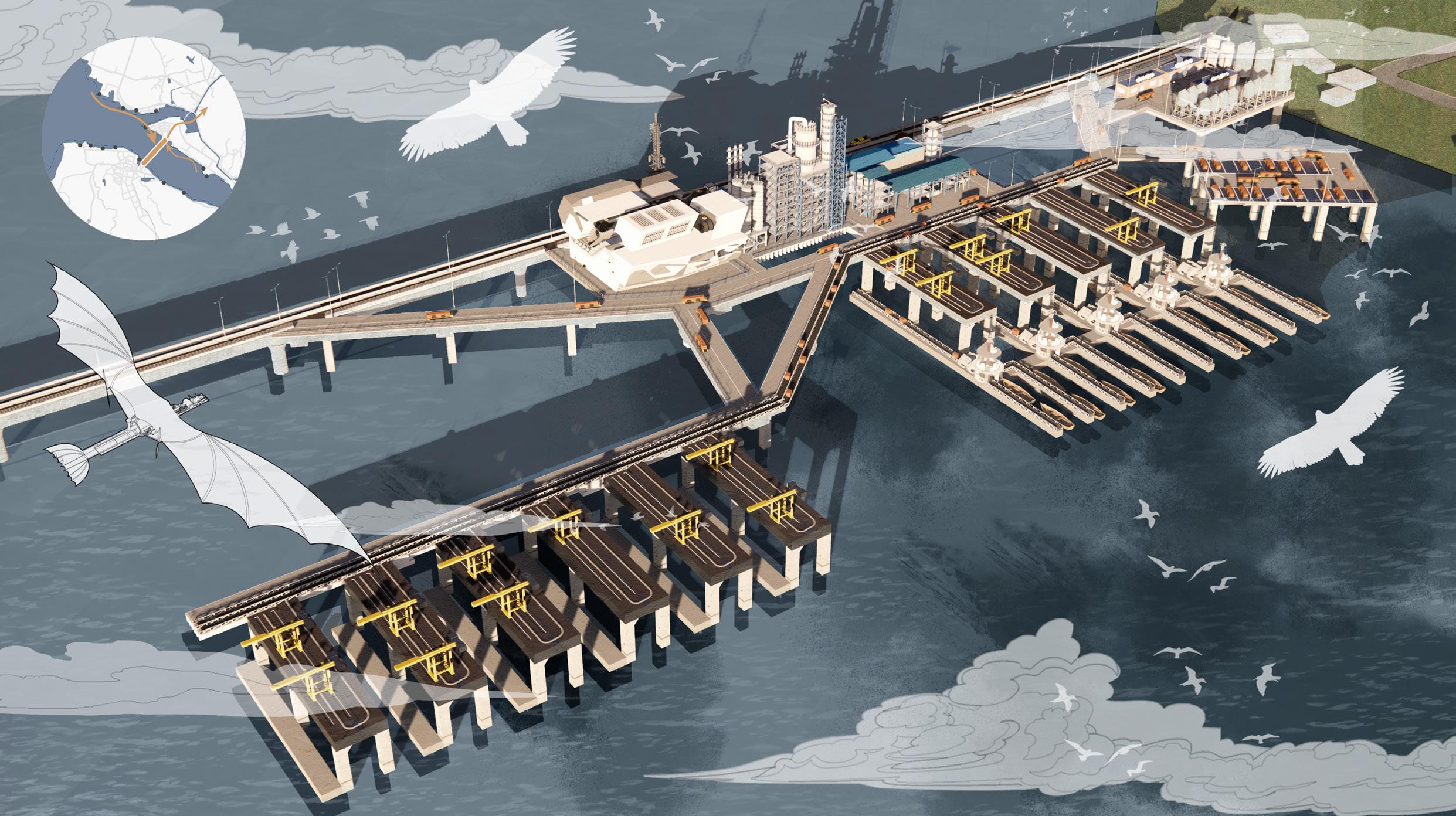
Introduction:
Can autonomous system potentially govern and supervise the eel industry to improve this condition? And what would such an architecture and infrastructure be required to do that? Our autonomous system, AEEB, is aim to achieve three goals: maintain ecological and economy policy, generate ,move or execute eel habitats when necessary, and finally fine or reward to particular shipping people. And it contains three main part: monitoring, producing, and implementing.
Project type: Group work
Tutor: Hadin Charbel (h.charbel@ucl.ac.uk)
Co-tutor: Qianxin Deng
Technical Tutor: Zehao Qin
Year3/2022.07-2022.08

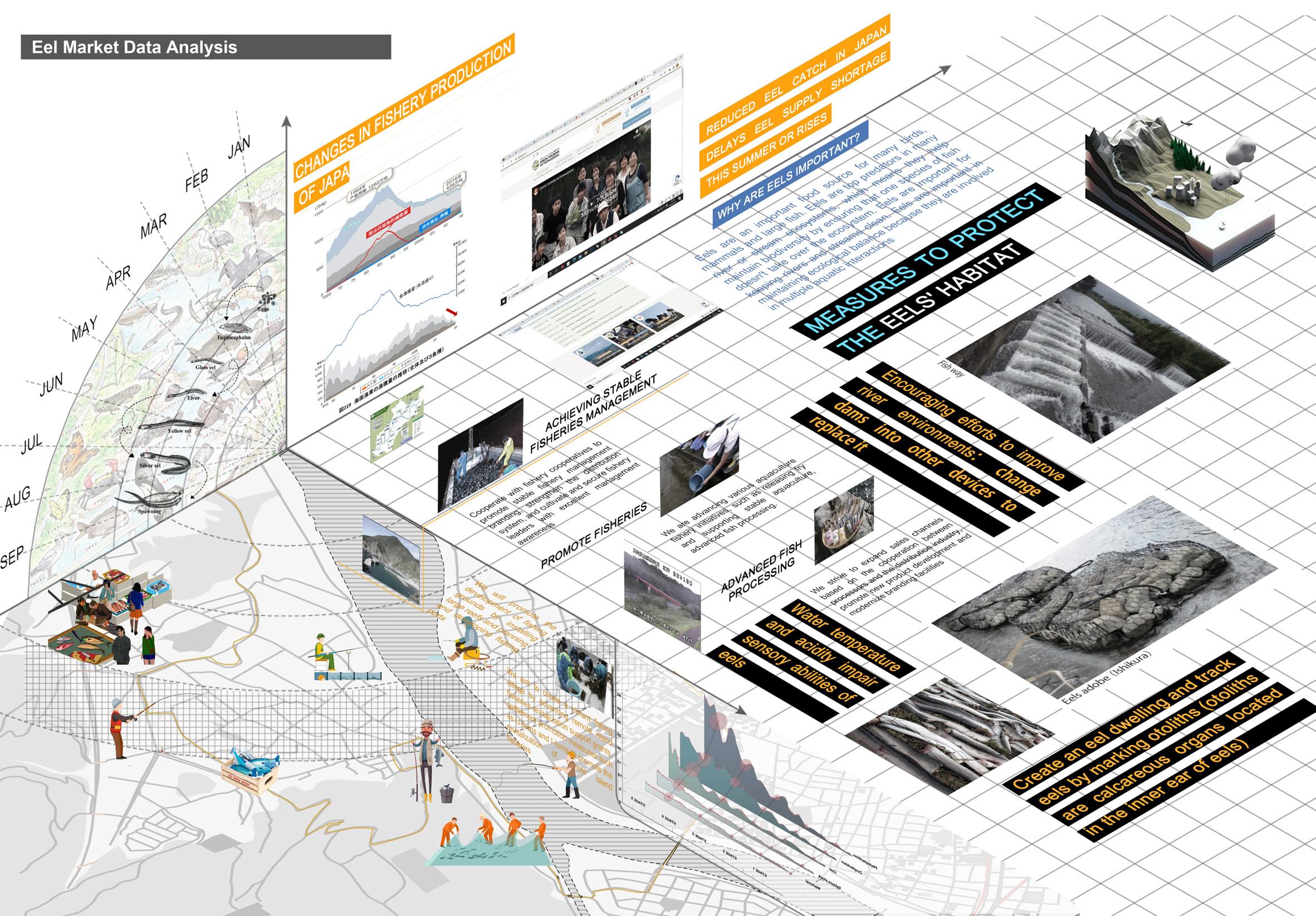


signalReceivethefishboxdiverlessandsenda car needstotransportit.Whetheritimmediately.tobefrozen

Thecartransportboxesto thewarehouse.
identificationFishingproductandweightingfor packaging









Producinghabitat
Application
Storage

Inspection
Voxelgoesfromthe workshoptothequalitycontrolplant viaaconveyorbelt
receivedDependingonthesignal bythedatacenter,differenttheworkshopproduces typesofvoxels
driverlessReceivesignalanddistribute cartotransport boxes
Thereisasliderailunderthecraneto move,soitisconvenienttotakethefishbelow.Thenitcan puttheboxontheconveybeltandwaitforthedriverlesscar.


Habitatcultivation
Detectandsend signal



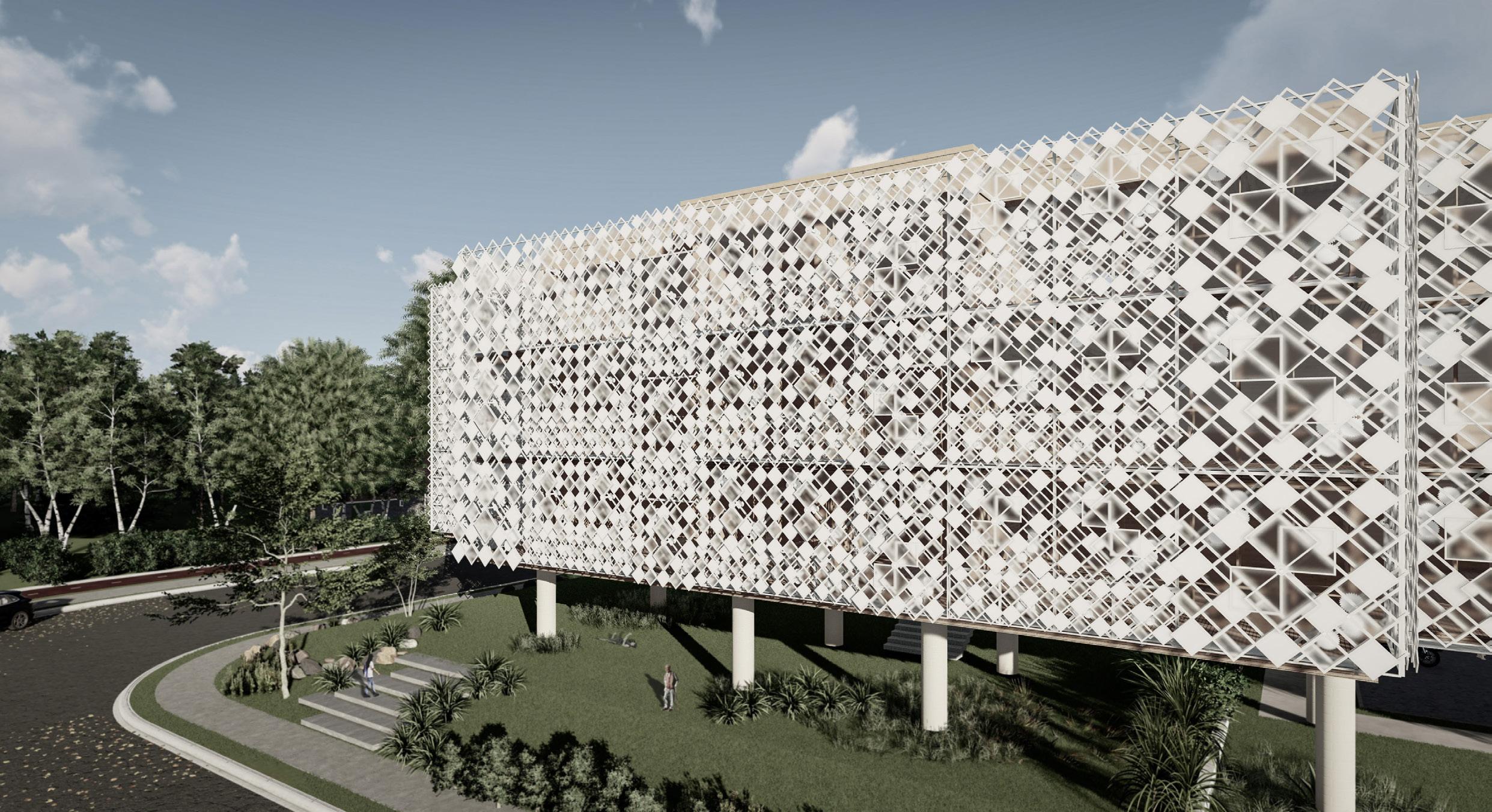
Introduction:
The grille kinetic facade is an envelop that responds to environmental changes. Inspired by kinetic sculpture, this facade regulates the amount of solar radiation ingress by varying the degree of overlap of the polycarbonate panels to make the building interior more comfortable. The core mechanical system of the facade is the gears, and the entire The facade is made up of three different kinds of units that can be operated by the user as required.
Project type: Group work
Tutor: Abdullah Ibrahim
(Abdullah.Ibrahim@xjtlu.edu.cn)
Year 4/2022.09-2022.10


Due to the different shading requirements and the inter-motion of the gear sets, we have designed the components in three scales, L, M and S, which overlap each other and rotate at different times in order to vary the amount of light fed.



1m
1m
2m
2m
Components Of The Central Display Status
When this section is rotated 180 degrees, the shade assembly is rotated 360 degrees to complete the three modes.









Components Of The Central Display Status
3m


L-Scale
Polycarbonate
Polycarbonate sheets have good light transmission, impact resistance, UV radiation resistance and dimensional stability of their products and good moulding and processing properties.

Polycarbonate
Translucent Polycarbonate
Steel
Higher Layer
Translucent Polycarbonate
Polycarbonate
Transparent Acrylic
Steel
Lower Layer
Translucent Polycarbonate
Transparent Acrylic
Gear movement units
Higher Layer
Steel
Polycarbonate
Translucent Polycarbonate
Transparent Acrylic
Steel
Lower Layer
Translucent Polycarbonate
Transparent Acrylic
Gear movement units
Steel
Motors
Steel
Translucent Polycarbonate
Polycarbonate
Transparent Acrylic
Steel
Transparent Acrylic
Translucent Polycarbonate


Gear movement units
Steel
Steel
Motors
Motors


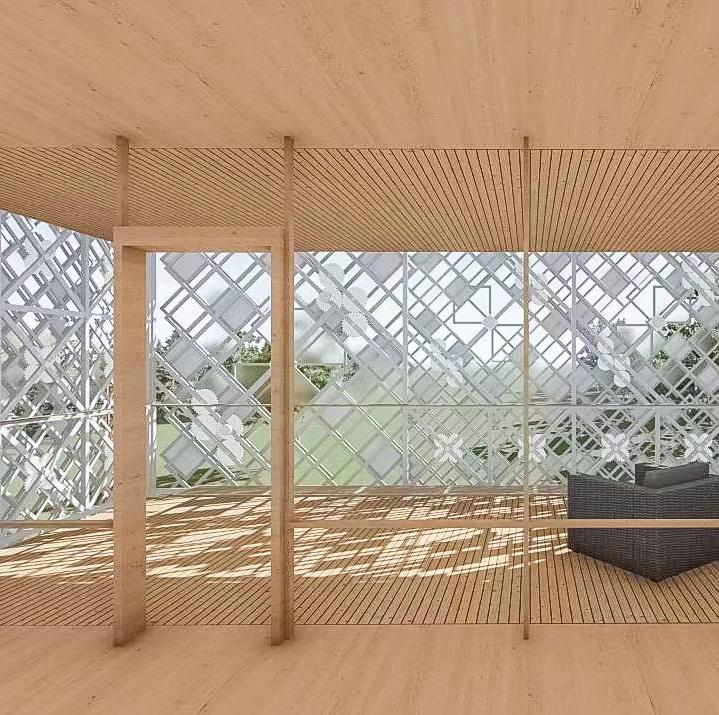



Cocoon: Suzhou Silk Making Research Center
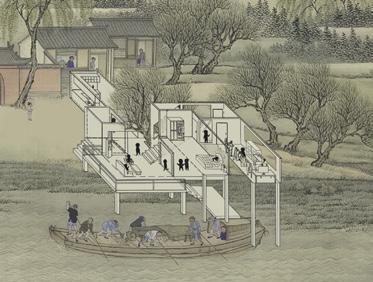
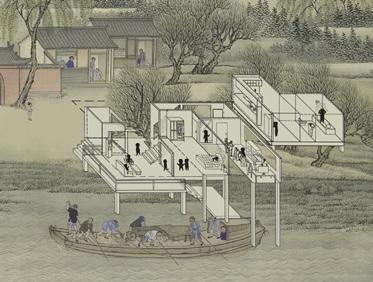



Film roll: Pedestrian Bridge
Joint: Students' Activity Center







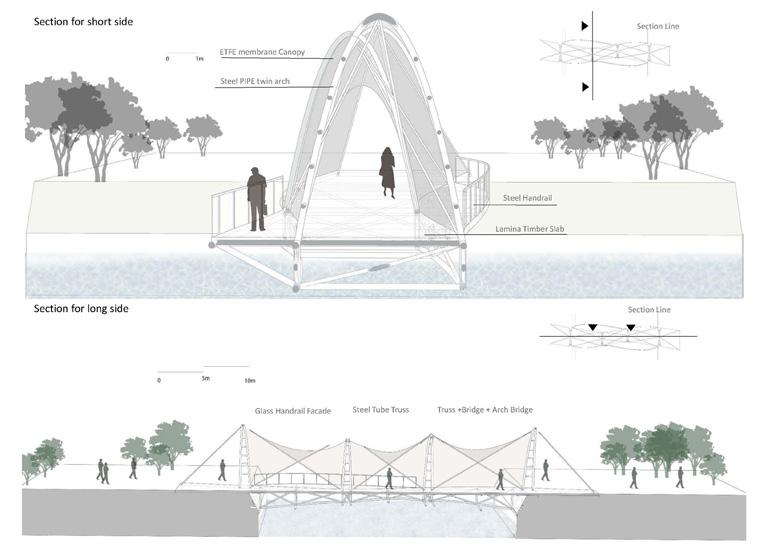


subjective aim is to create the twistingTower with at least one vertical edge twisted.


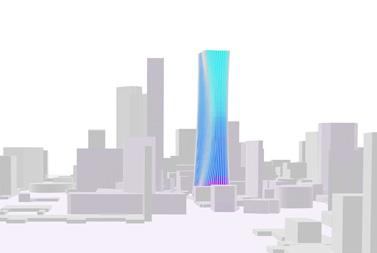







aim is to find the combination between twisting Tower with a long middle curve and straight slim Tower with short middle curve.

The chosen tower is the result of experiment conducted by quantitative, characteristic similarity and gene similarity patterns. The total generation number is 35 with 100 population each generation. Although this process is aim to get unpredictable results, the chosen one is the one I like most because of its slim and hyperbolic shape. the fitness value is 0.499782. axonometric view fitness value: 0.499782
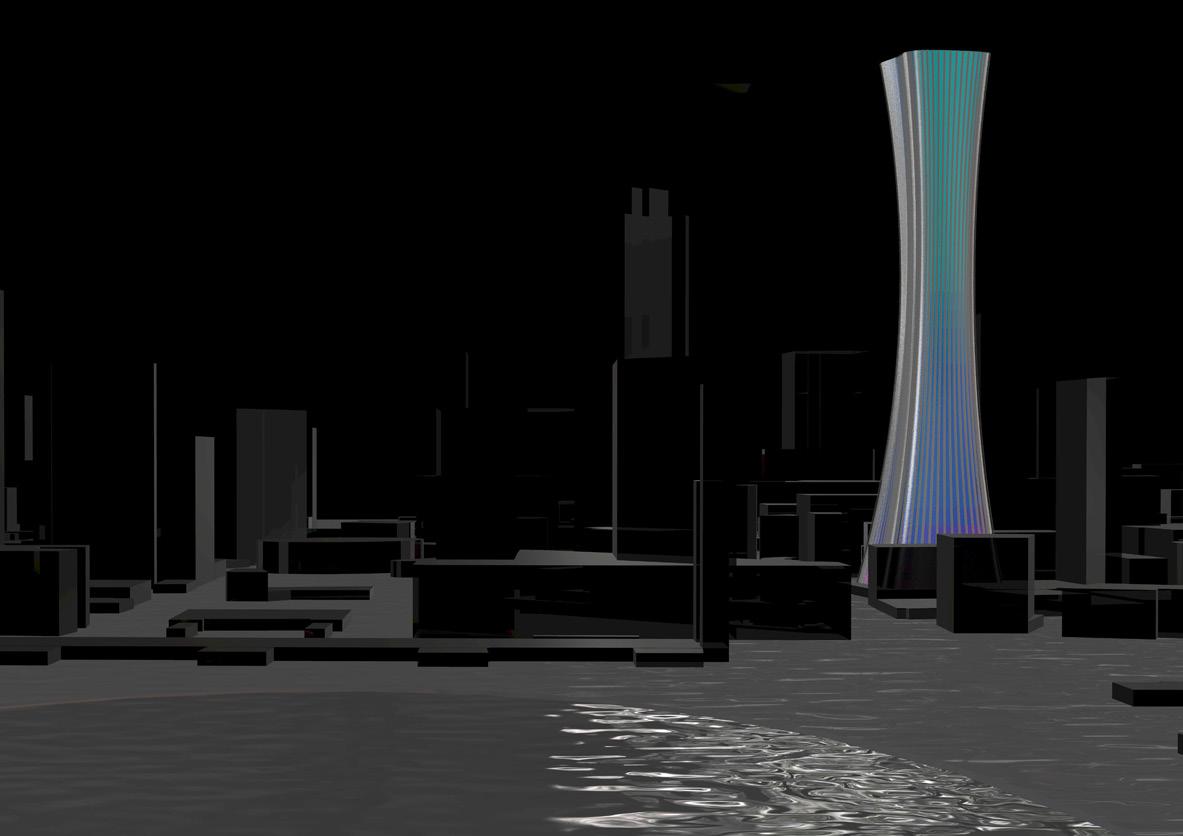



top view
