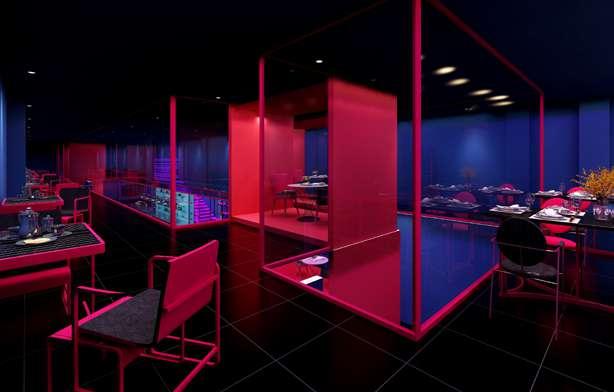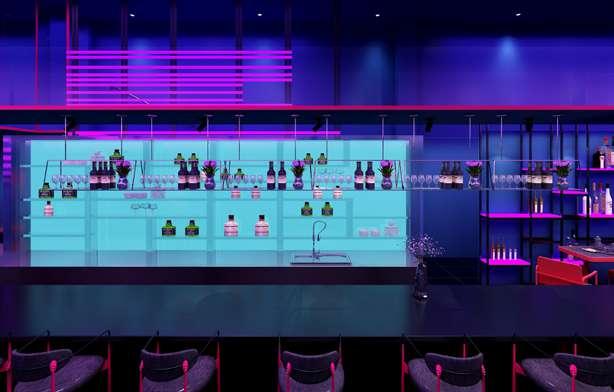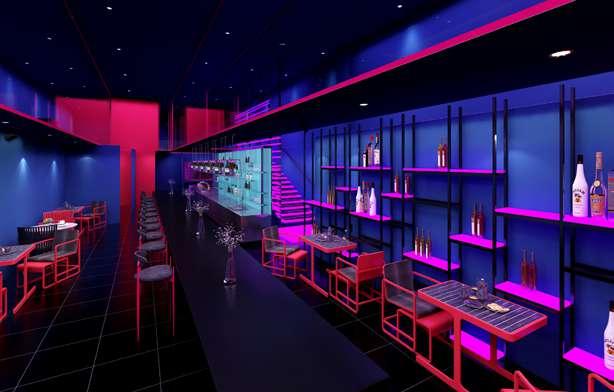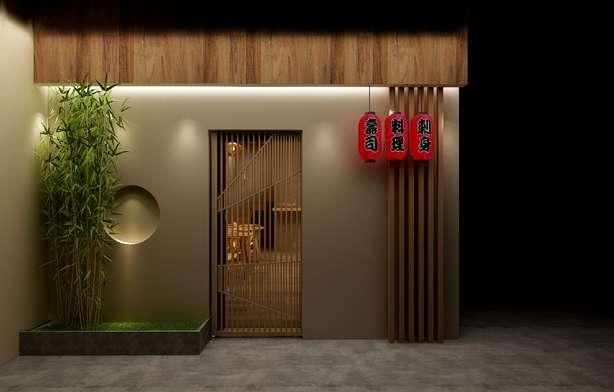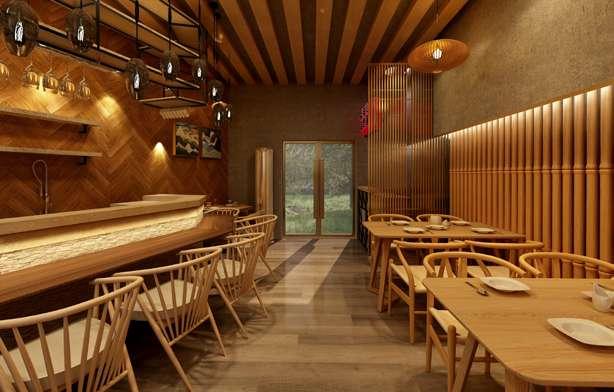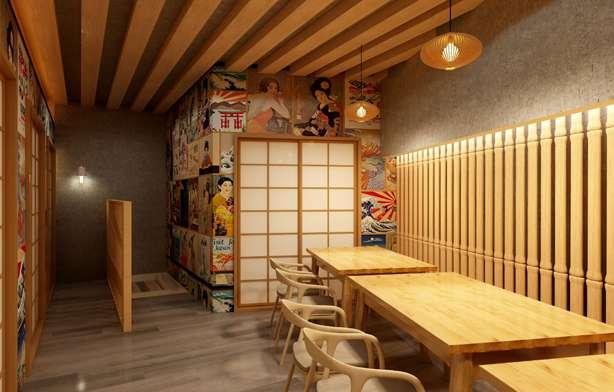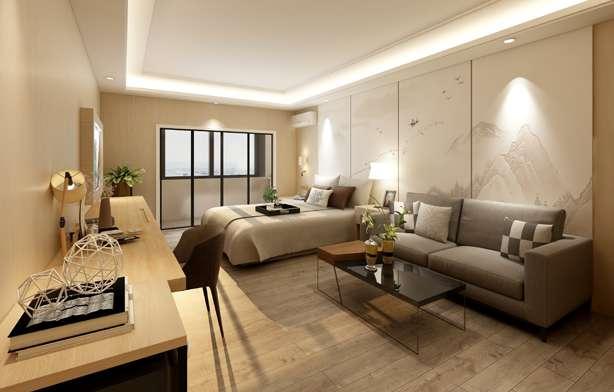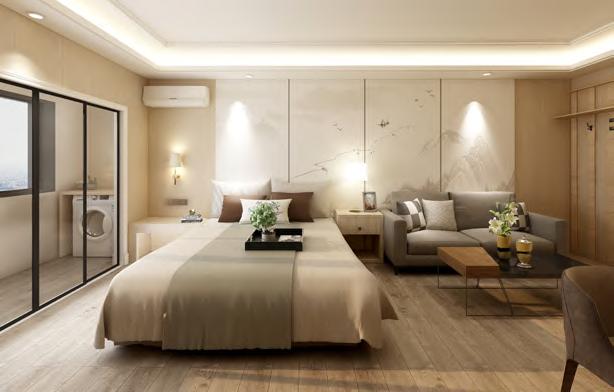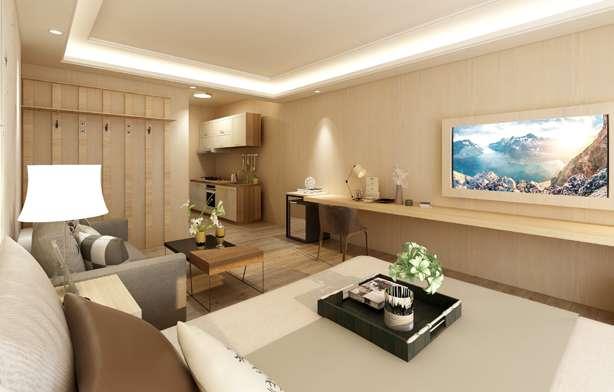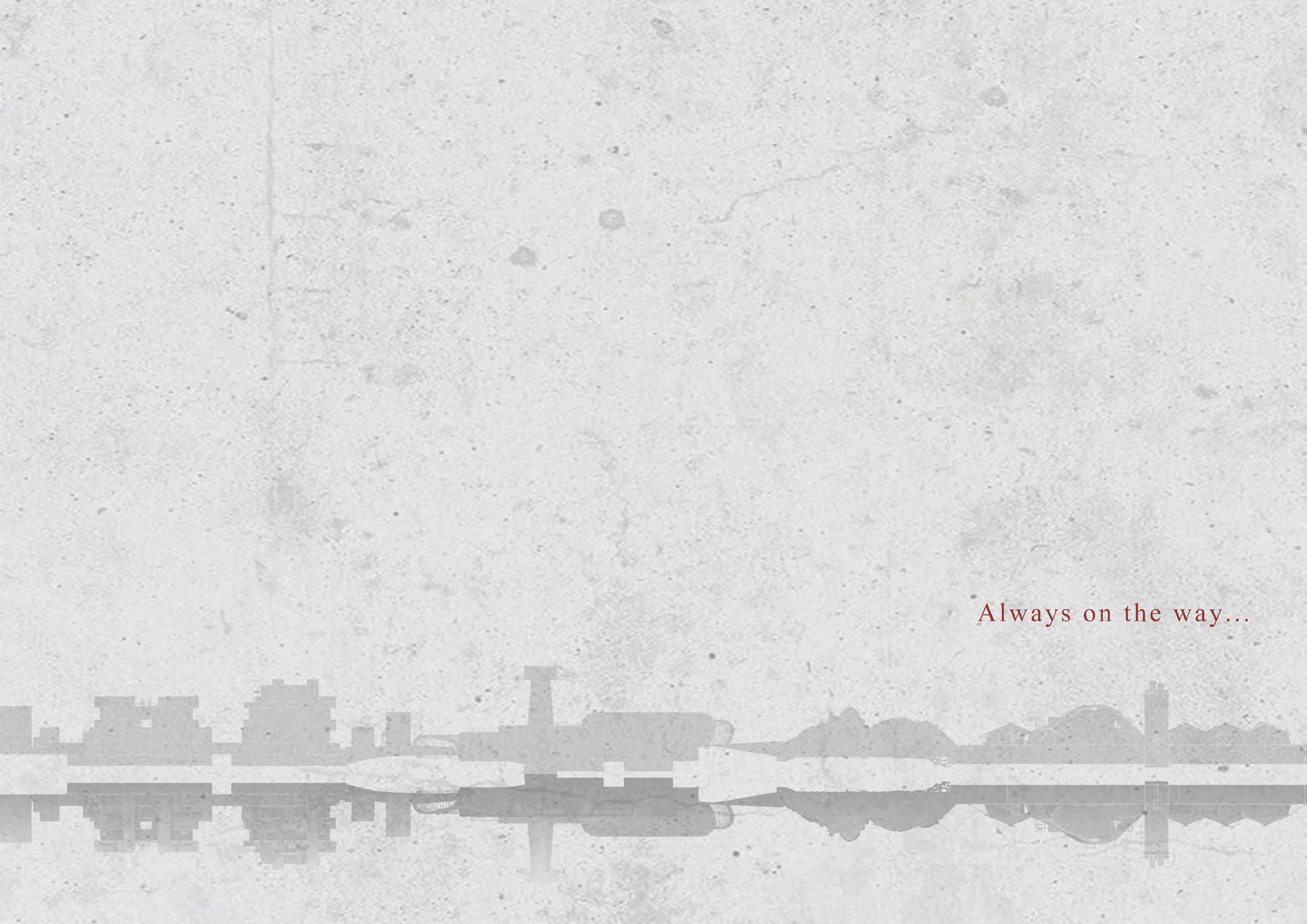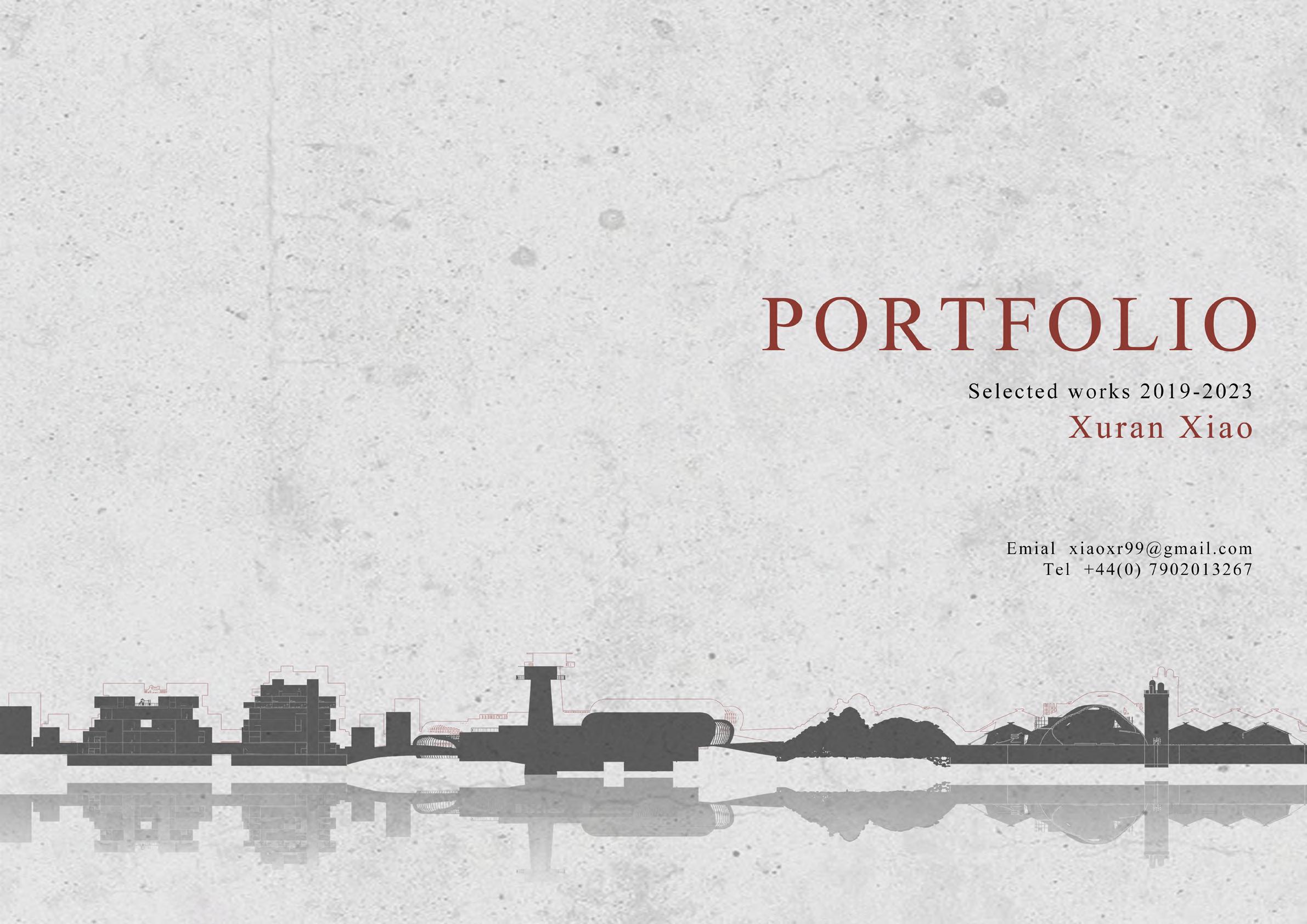

XURAN XIAO
: xiaoxr99@gmail.com
: +44(0) 7902013267
: London, UK
: https://www.xuranxiao.space/
Specialized interdisciplinary thinking and aesthetic expertise to consider the relationship between the built environment and individuals at various scales based on dual academic background in architecture and art. Achieved the gold medal at Bpro 2023 for postgraduate work, BioColony. Proficient in a wide range of skills and excel at crafting captivating visual presentations and immersing audiences in architectural environments and virtual spaces.
EDUCATION
MArch Architectural Design
UCL The Bartlett School of Architecture, UK
Won the Bpro 2023 Gold prize.
Graduated with Distinction.
Exchange Program
University of Plymouth, UK
Attended: Architecture, Media and Digital Arts, Game Design, Web Design.
BA Environmental Design
Jiangnan University, China
Graduated with Honours.
2024
SKILLS
Modelling / Programming Skills
Rhino, Houdini, Revit, Sketch Up, 3Ds MAX, Auto CAD, MAYA, Zbrush, Grasshopper, Model Making
Visualisation / Rendering Skills
Unreal Engine, Keyshot, Unity, Lumion, V-ray, Photoshop, Premiere, Illustrator, InDesign, After Effects
Freelance
WORK EXPERIENCE
3D Spatial Designer, RodeoAgency, Contract
2023
2022
Responsible for 3D visualisation for branded immersive exhibitions for clients such as Comfort, Cloudbay, etc.
Freelance Interior Designer, Hangzhou, 4 months
Designed for TIANXIWU Japanese Restaurant from concept to final construction.
Achitectural Designer, Design Institute of Jiangnan, 8 months
2021
2021
01 BioColony
11 months
Architecture, Biology, Ageing, Unruly Assembly
02 Future Oasis
2 weeks
Interactive Entities, Visual World, Digital Sculpting, Procedural Modelling
03 Integration without borders
1 month
Hypergraph Community, Diverse Lifestyles
2017
AWARDS AND HONORS
Provided design plans for sample room, store, and brand image for Comfy Hotel, RONGCHUANG Cultural Tourism Area, which had been implemented.
Designer & Curators, Arts D'ARSI, 2 years
Engaged in the exhibitions and business projects. Provided visualisation and spatial design concepts.
• Awarded Gold Prize of Bpro AD 2023 in Bartlett School of Architecture
• Future Star Award in the WIID 2019 Annual Selection of Interior Design Industry, Wuxi City, China
• Finalist Award UI Design for Government Affairs Media Platform of the Ministry of Education 2018
• Outstanding student with scholarship for 3 consecutive years in undergraduate programme
04 Awake
2 months
Exhibition, Material experiments, Ecological environment
05 Mobile Court
2 months
Nomads, Desert architecture
06
4 months
Narrative Architecture, Storytelling, Film Translation
1.Painting 2.Model Making
3.Interior Design 4.Landscape Design
5.Architecture Design 6.Product Design
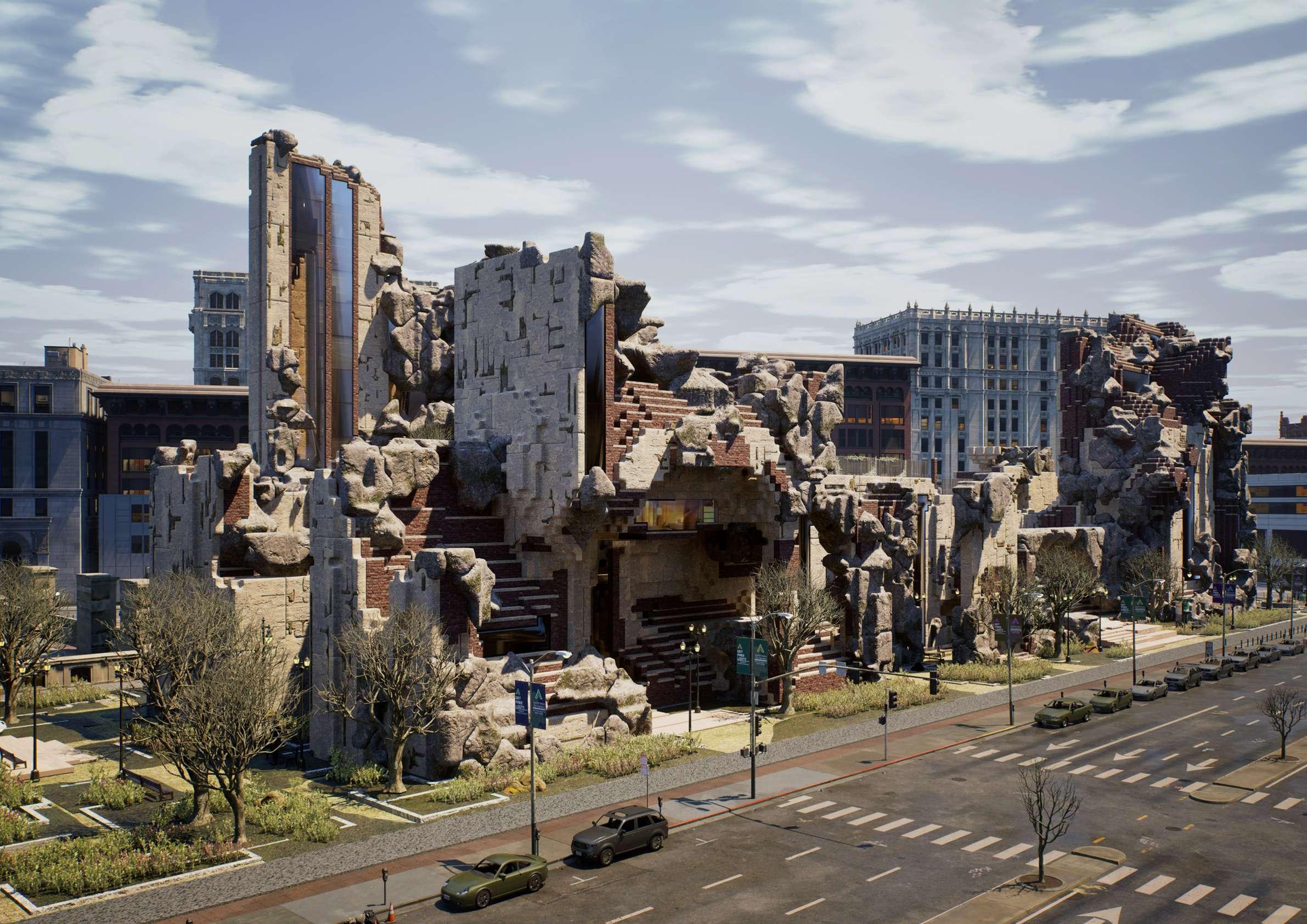
BioColony
BioColony explores architecture as an assembly of biologically active materials, matters and spatial ecologies, curating live-work-gardening typologies as a series of entanglements of species, genes and timescales.
Building on the bio-receptive design approaches, we are looking beyond solely the material condition and instead looking to define new ways to plan building strategies to integrate living matter and ecologies into architecture. The project develops a design methodology using ML Models trained on environmental data sets and a proposed platform tool that enables site-specific environmental information to be embedded into any given structure, thus optimising building mass and form for maximal growth of natural diversity. The typology becomes an inhabitable urban landscape of unruly territories that embraces ecological concepts of ageing, erosion and decay as a fundamental paradigm of resilience. Taxonomies of ecological parts are assembled using environmentally driven Mlmodels to imagine how buildings as 'biocolonies' can serve as an ecosystem service for health.
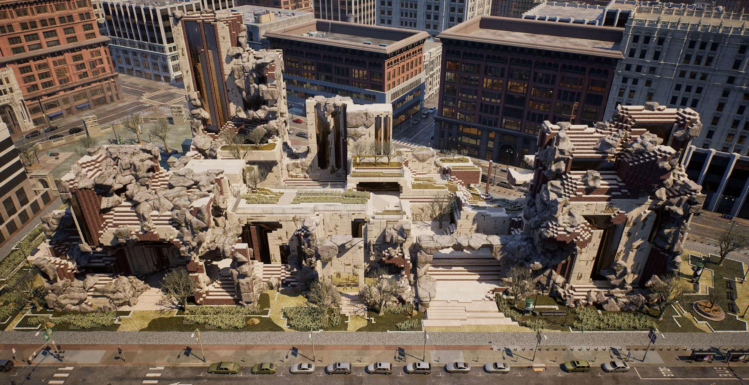
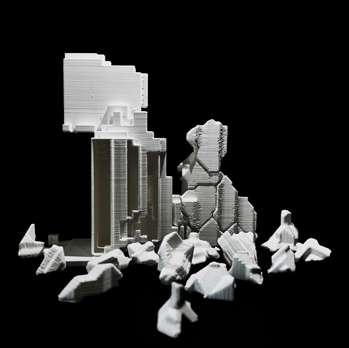
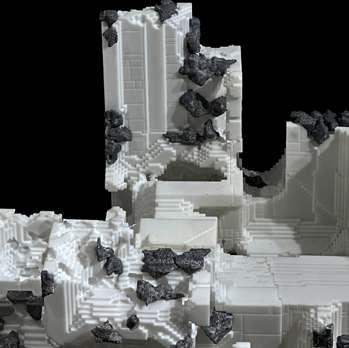
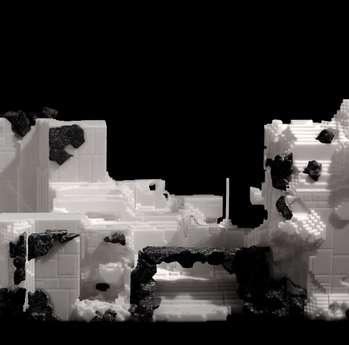
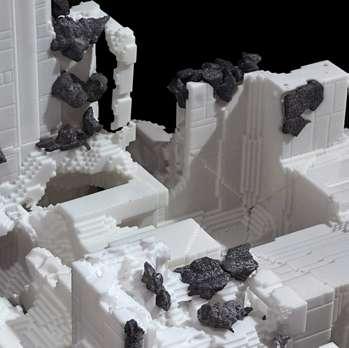
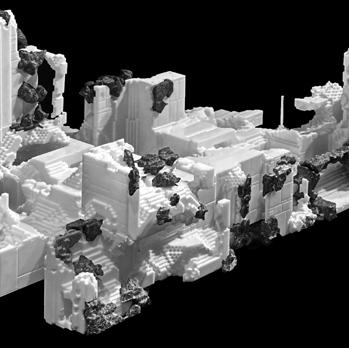
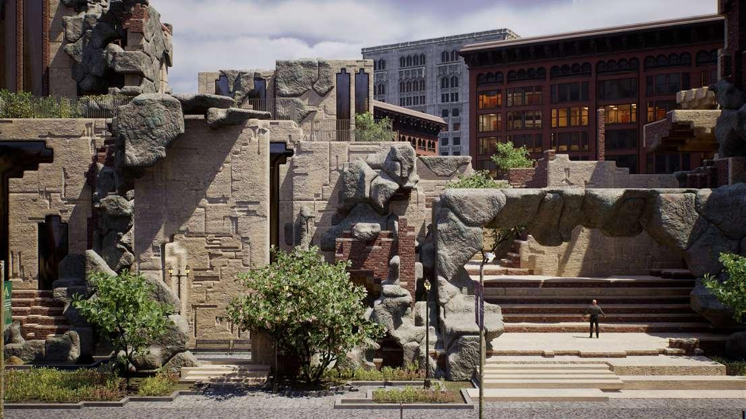
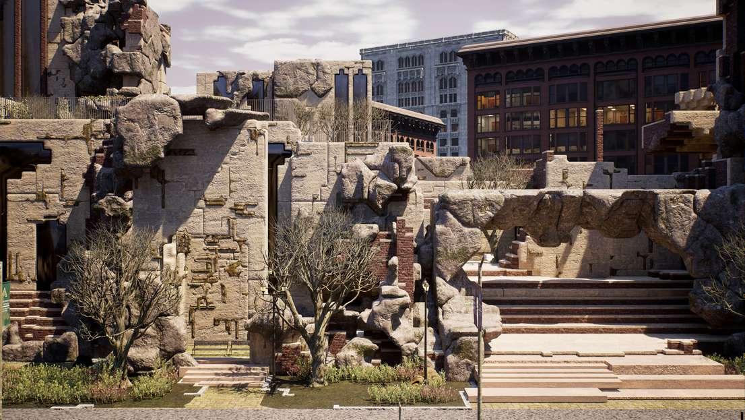
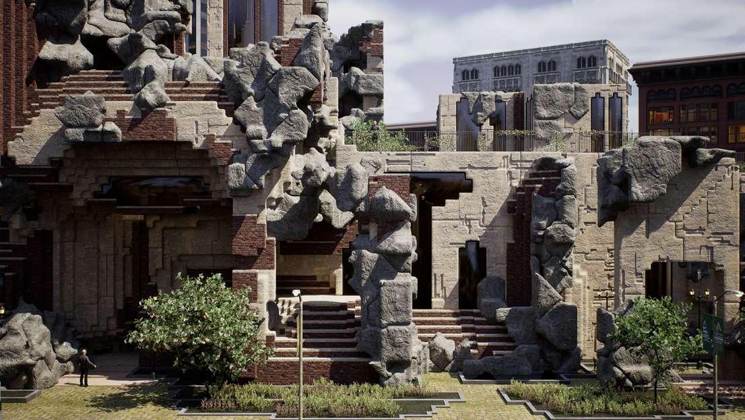
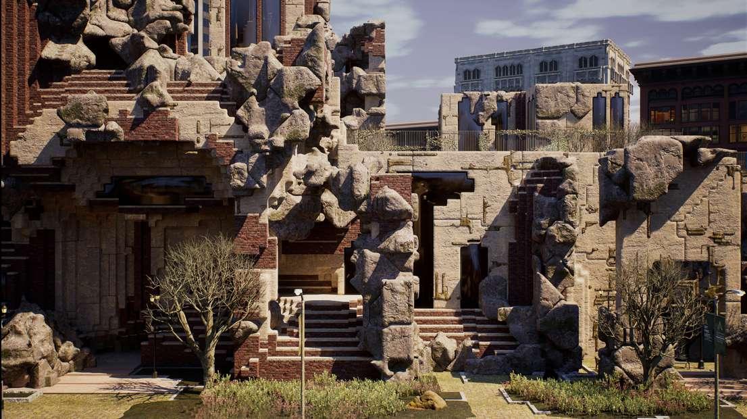
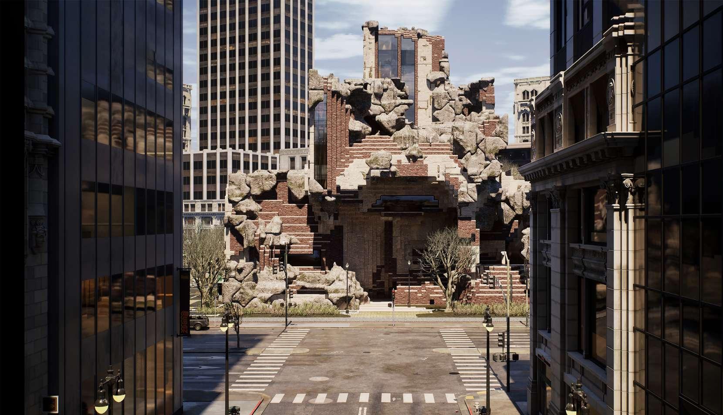
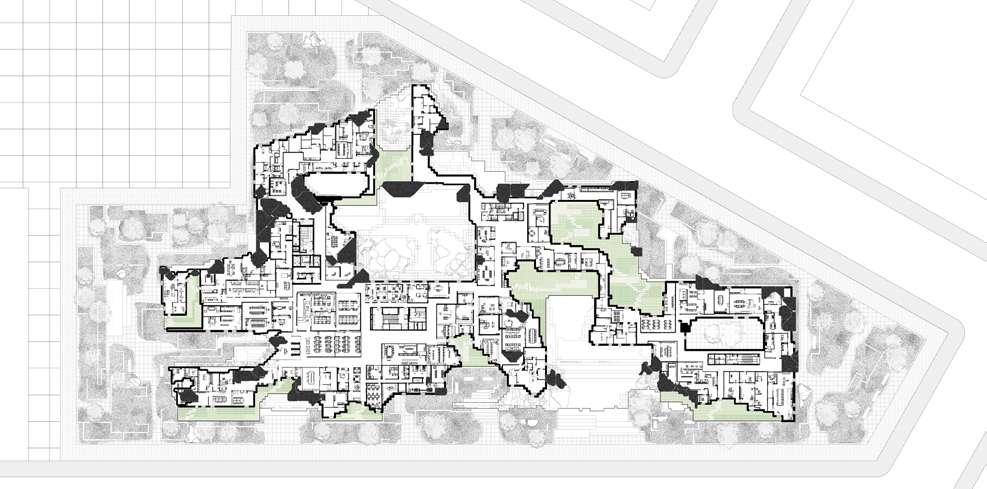
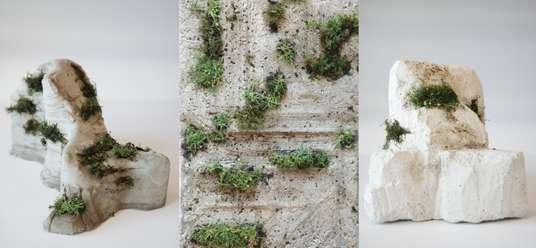
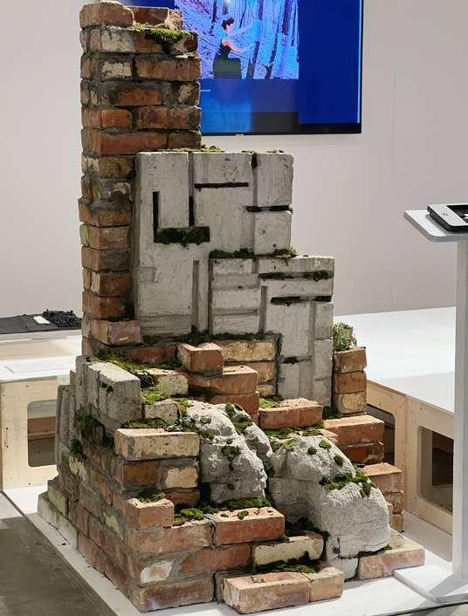
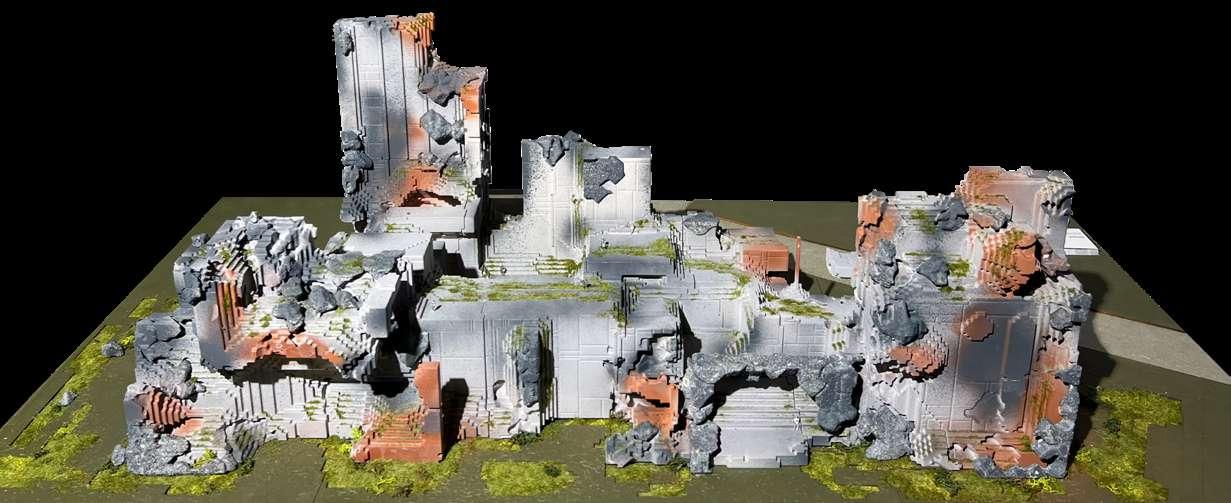
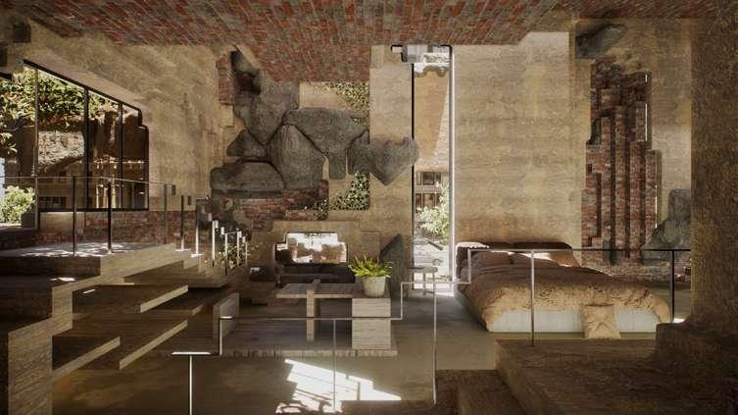
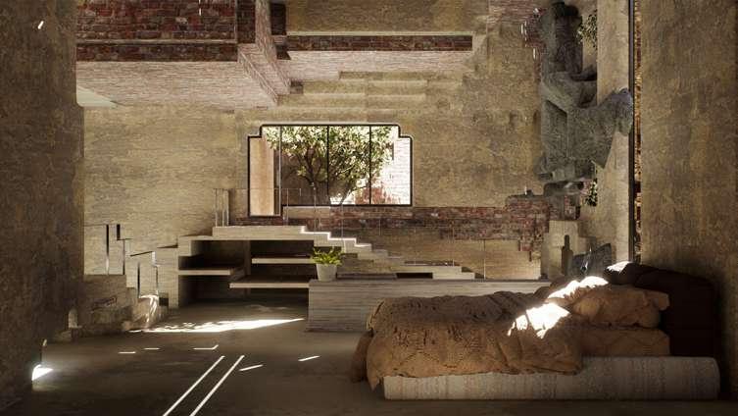
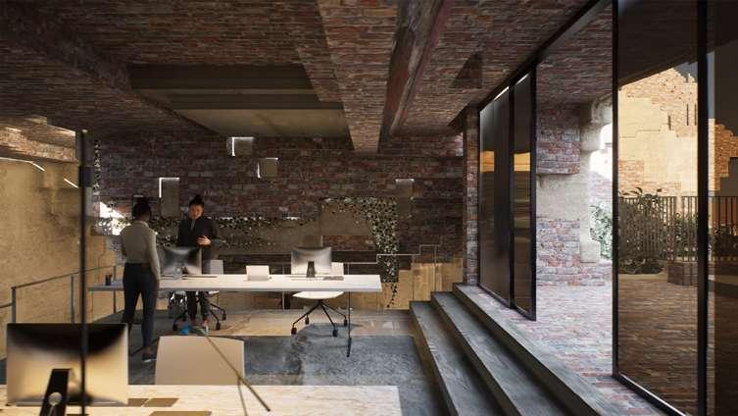
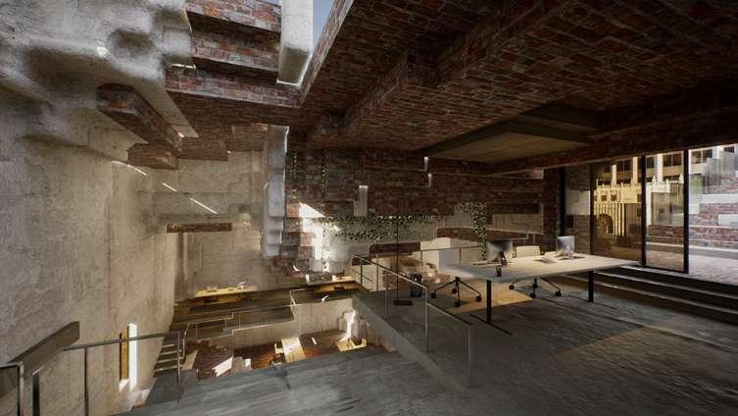
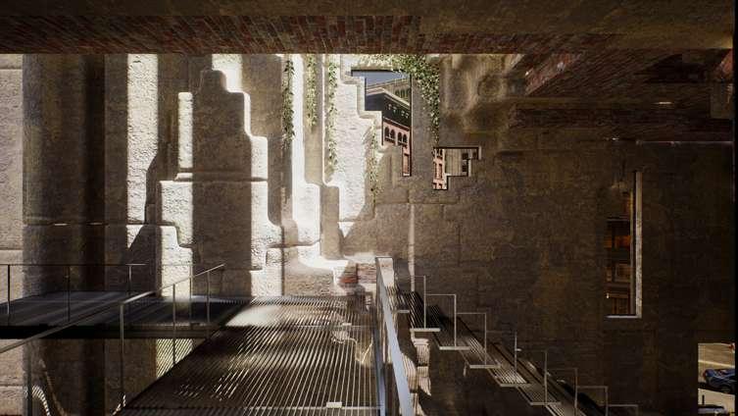
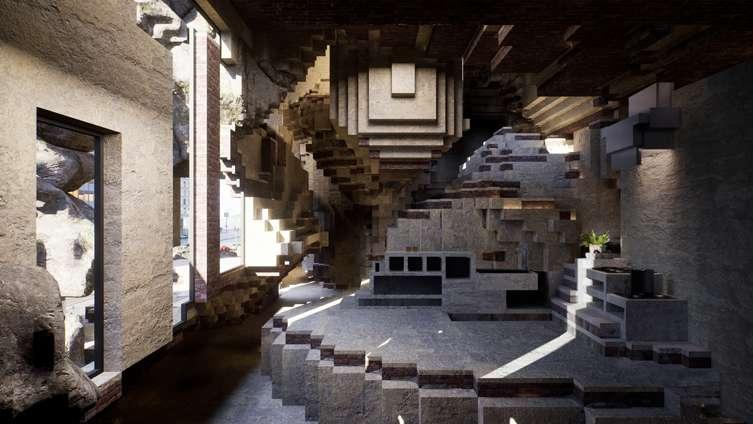
Future Oasis
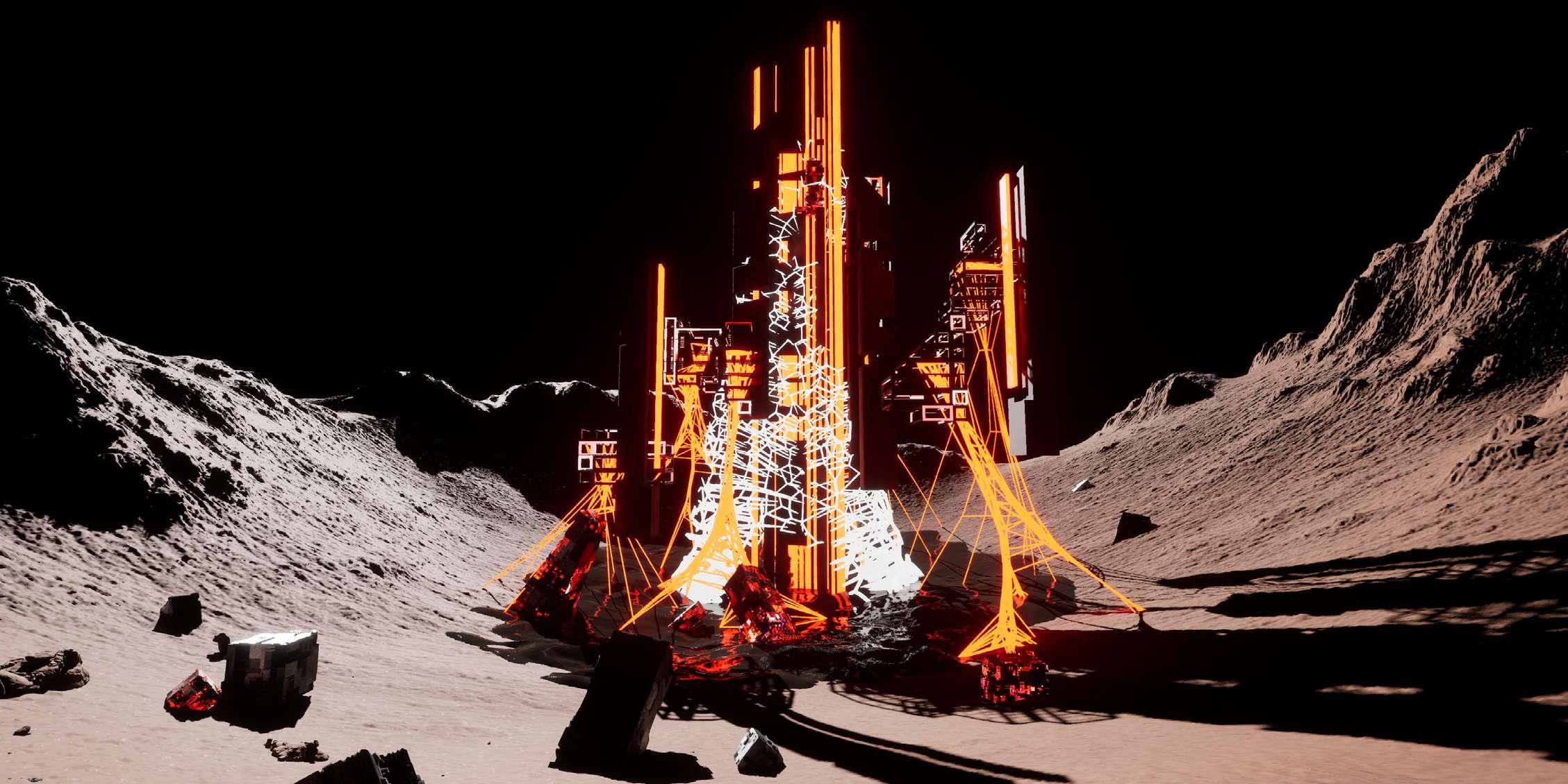
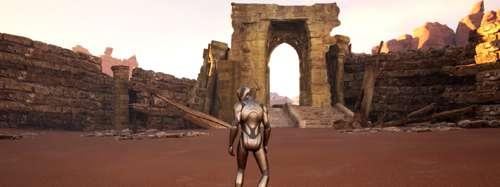
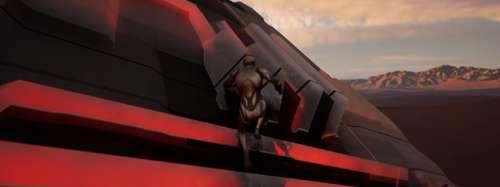
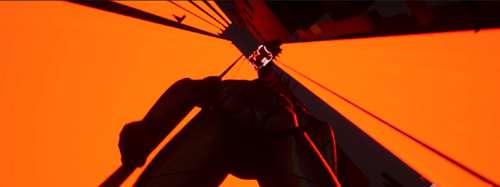
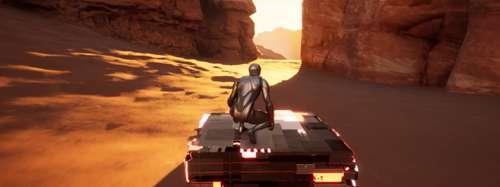
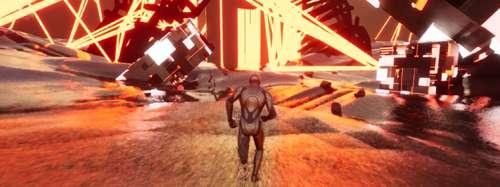
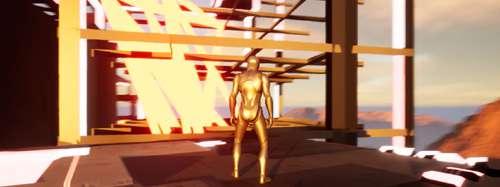
This is a parallel time on Earth, the resources nearly went out and people built up a central architecture for living. Resources were transformed by the tube rising from the land and the main architecture was covered with some Bionic Technology surface. Using the latest technology, people live in mobile living units and dive into an unreal universe generated at central mesh, energy from the land were transferred into a resource center and then supports the life of people.
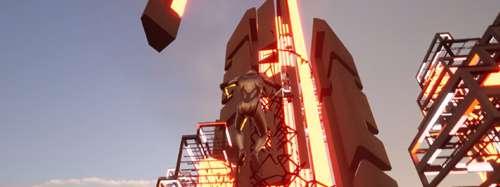
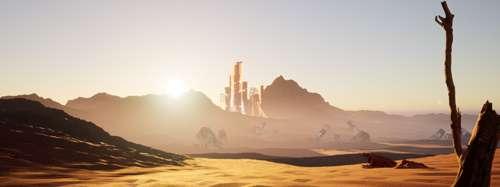
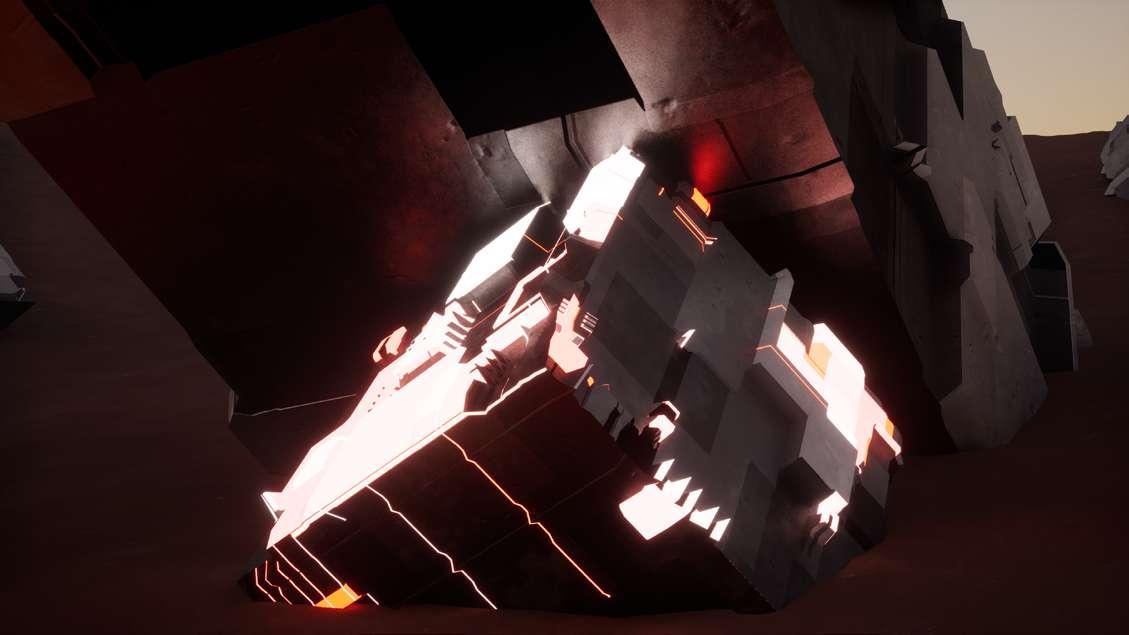
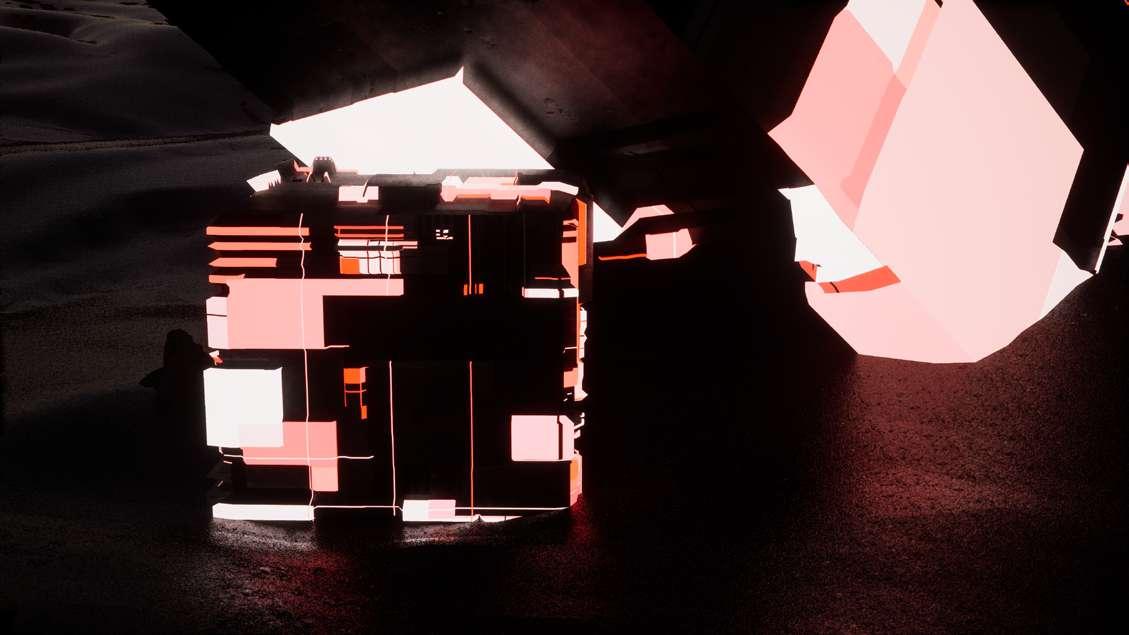
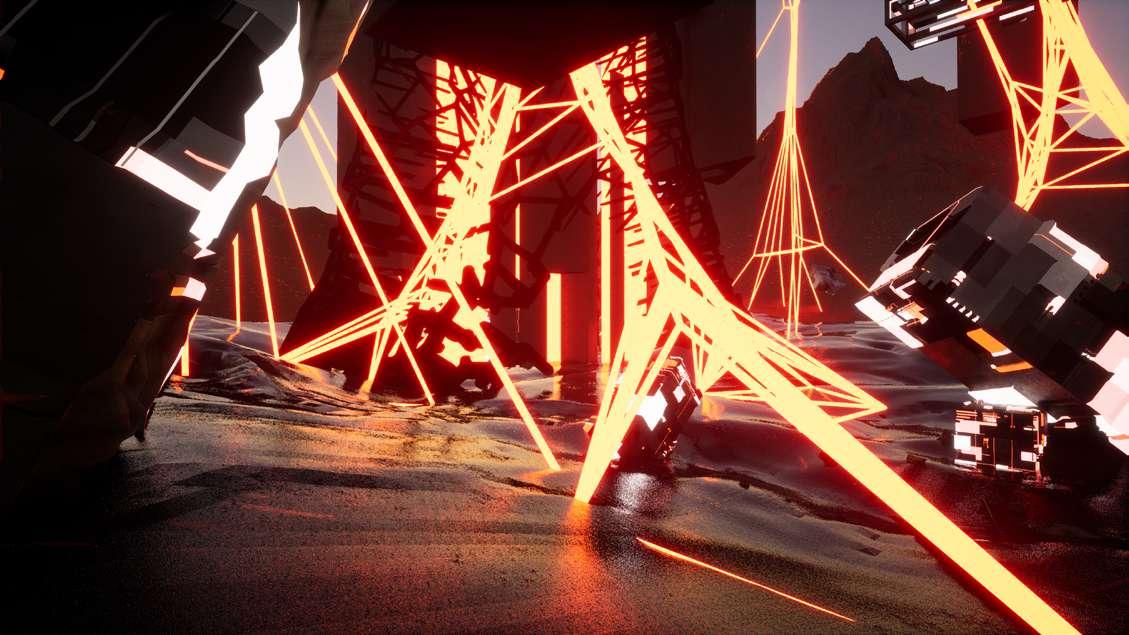
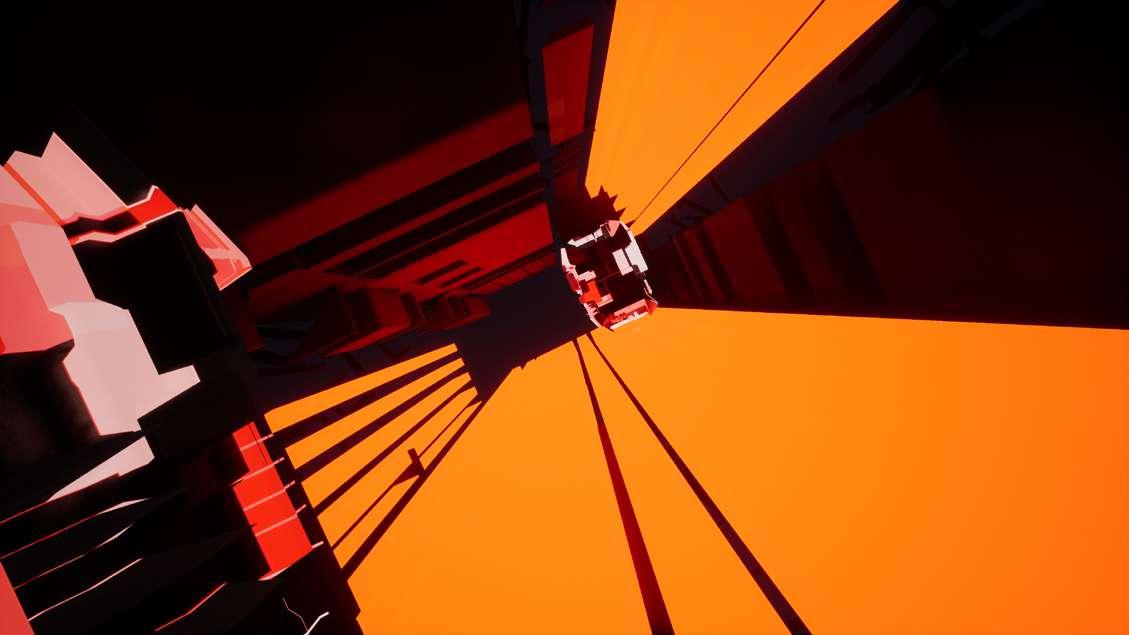
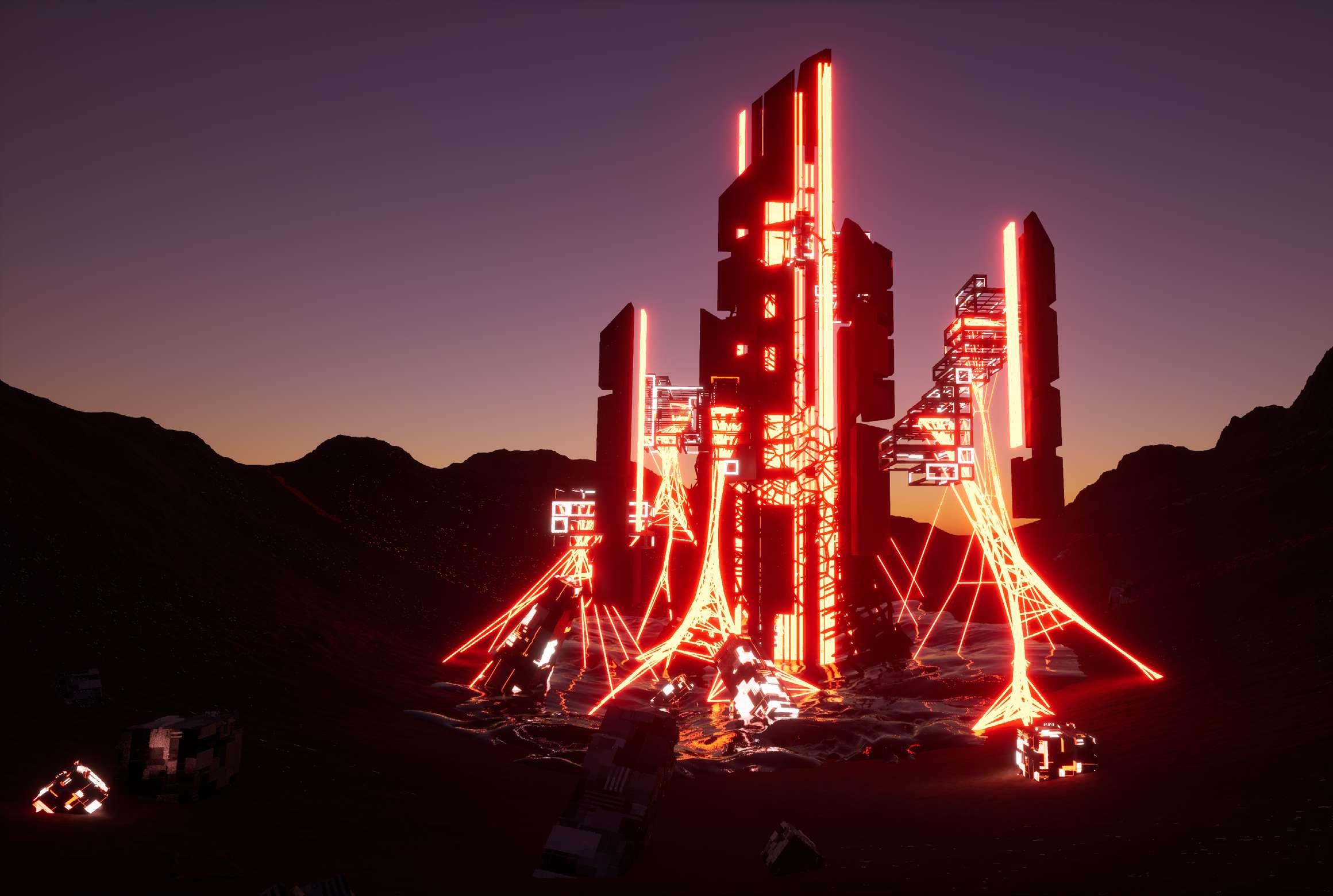

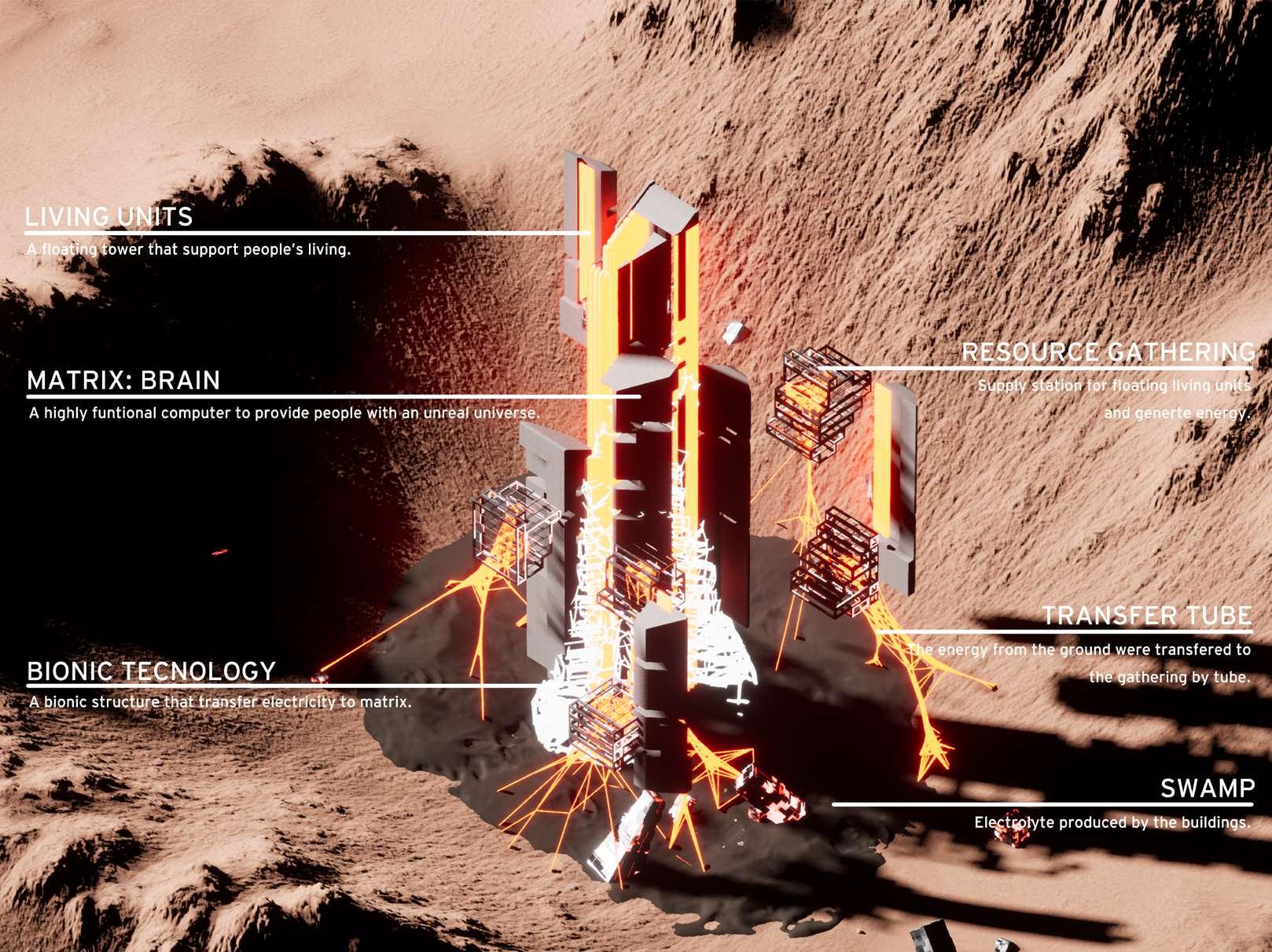
Integration without borders
There is a disconnection between people's social relationships in the post-epidemic era. In the project, I try to explore new patterns of people's lives in the future, looking for the ways where people with the same attributes meet and use new mobility system to link people with different attributes. This will enable people to meet their basic needs within the shortest possible travel distance.
I tried to use the hypergraph model in mathematics to find the intersection between the needs of people with the same attributes, and set up a 'soft space' as a brief connector between the hustle and bustle of the outdoors and the calm of returning home, creating a future free community with functions cohesive, exchange and sharing.
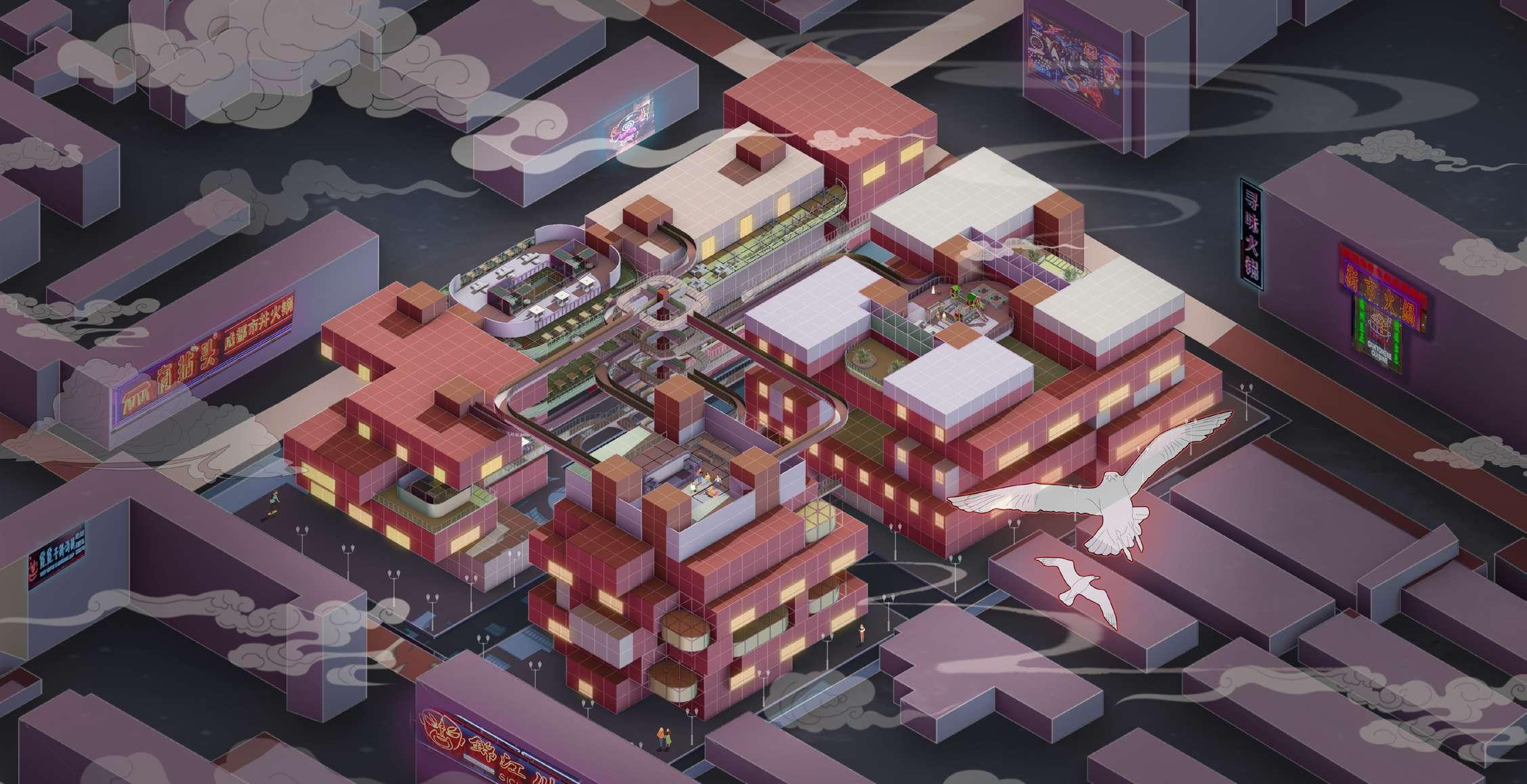
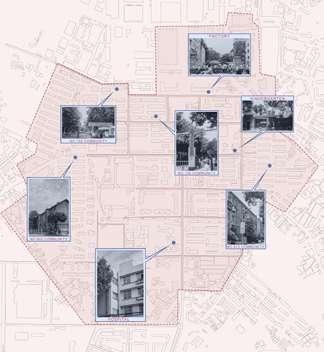
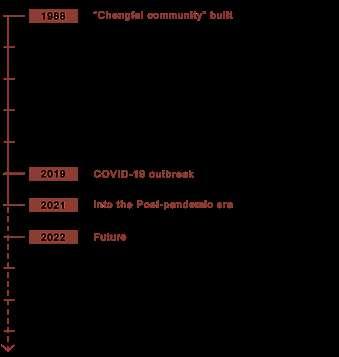
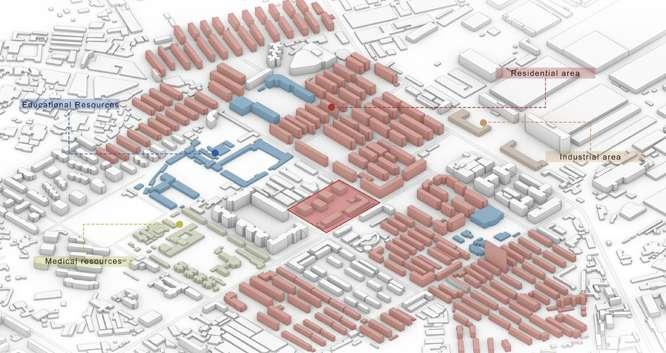
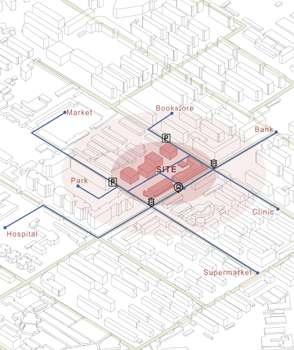

 COMMUNITY INCLUSION & FUNCTIONAL GATHERING
COMMUNITY INCLUSION & FUNCTIONAL GATHERING
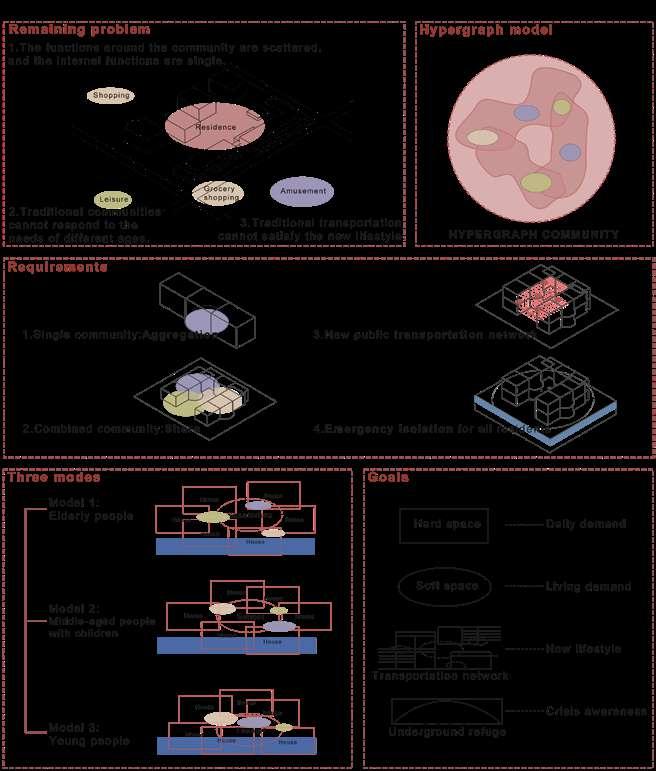
ELDERLY
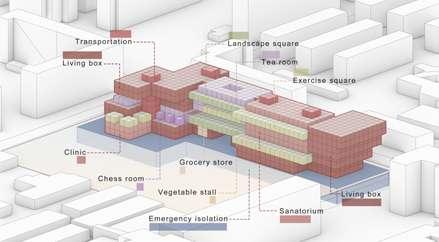
MID-AGED PEOPLE WITH CHILDREN
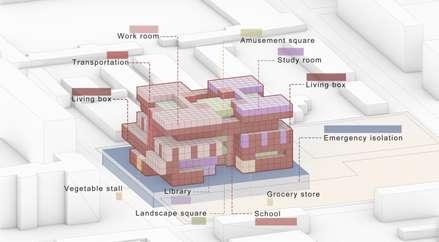
YOUNG PEOPLE
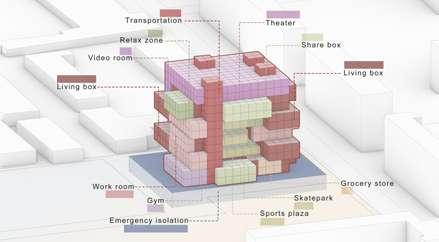
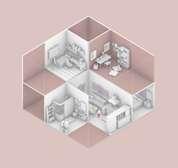
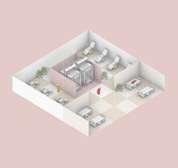
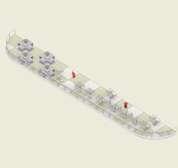
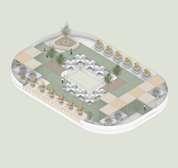
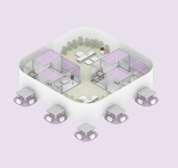
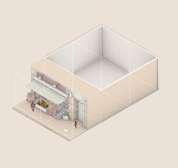
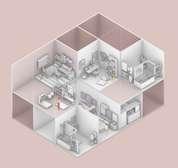
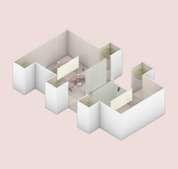
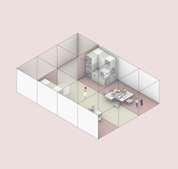
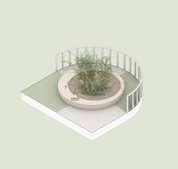
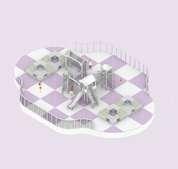
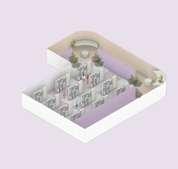
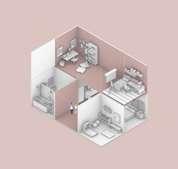
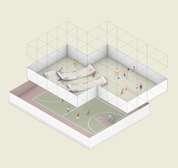
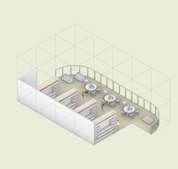
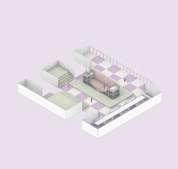
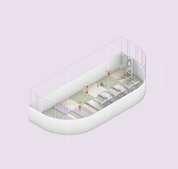
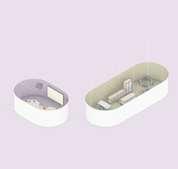
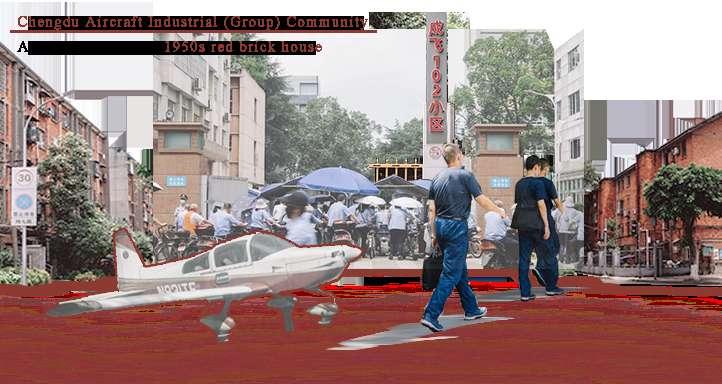
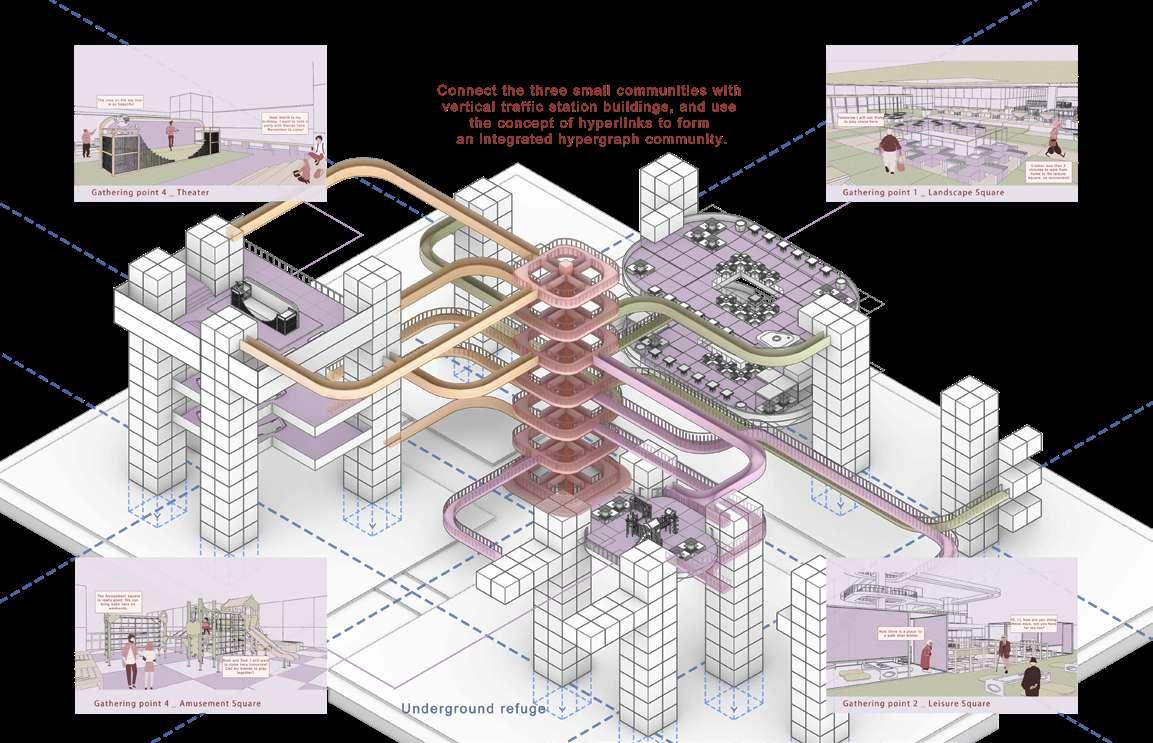
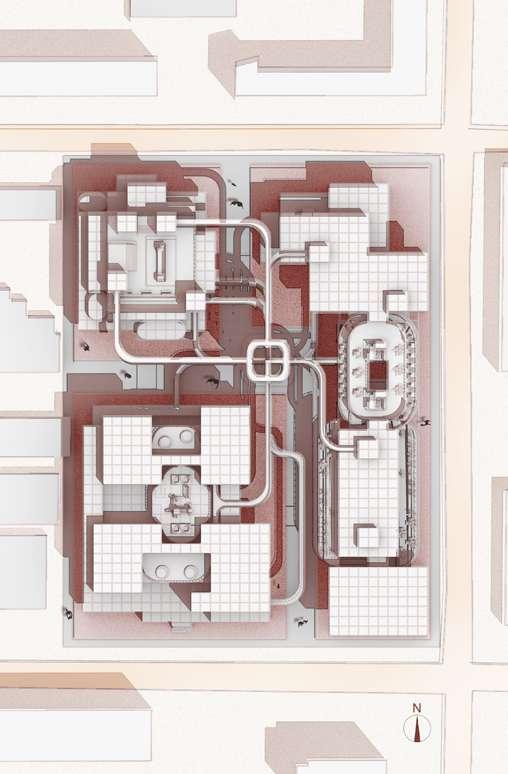
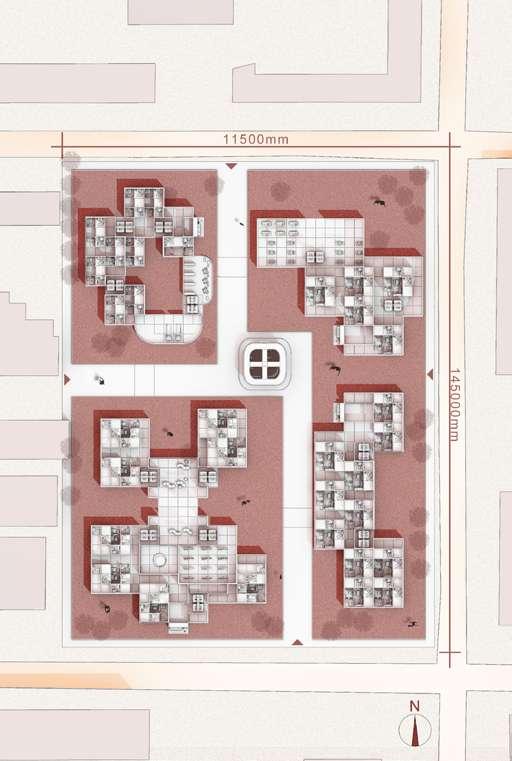
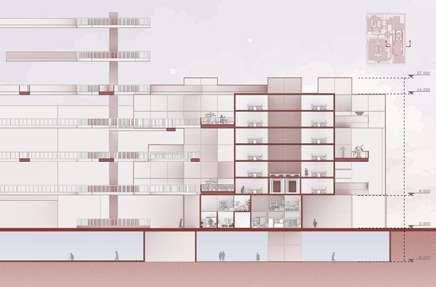
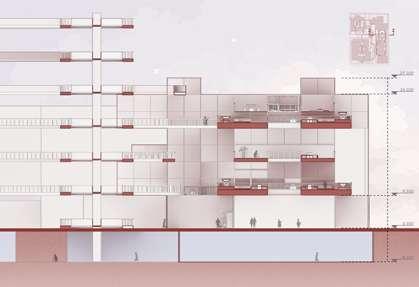
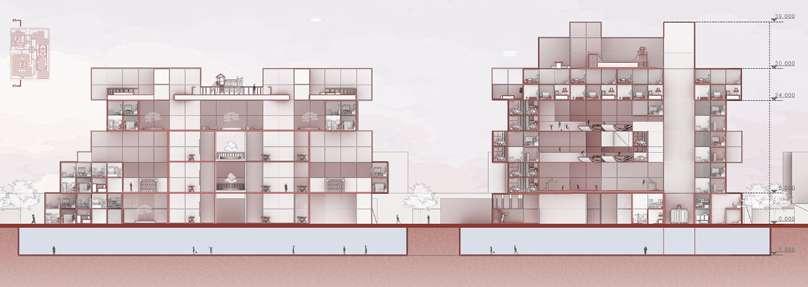
TRANSPORTATION HUB
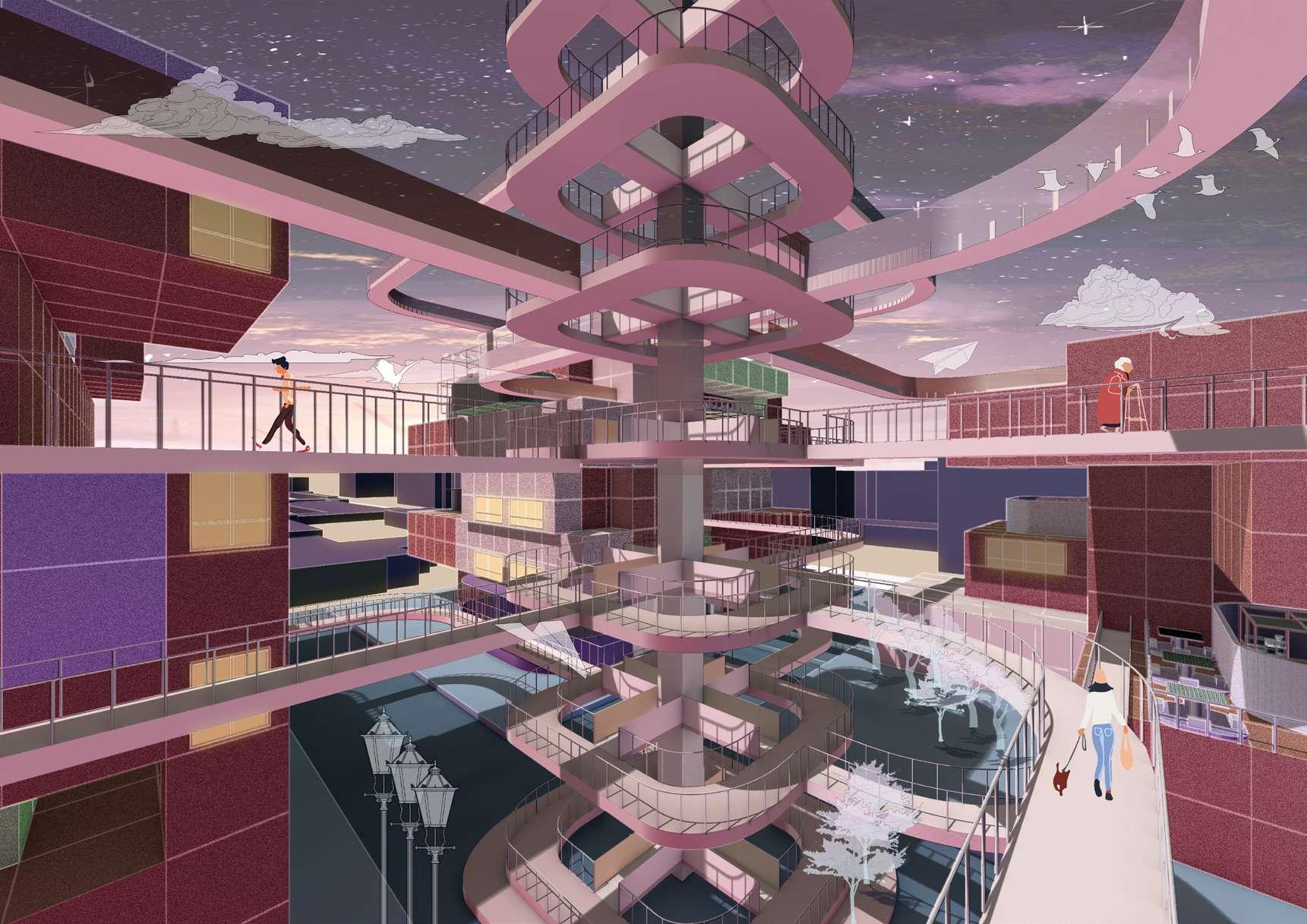
Later I'm going to get my friends to go to the sports centre on the 3rd floor to relax together.
With this access, it's much easier for me to visit my grandchildren!
Now I don't have to leave the community to get my necessities, how convenient!
This mobility system both connects people and maintains a certain social distance in the event of an epidemic.
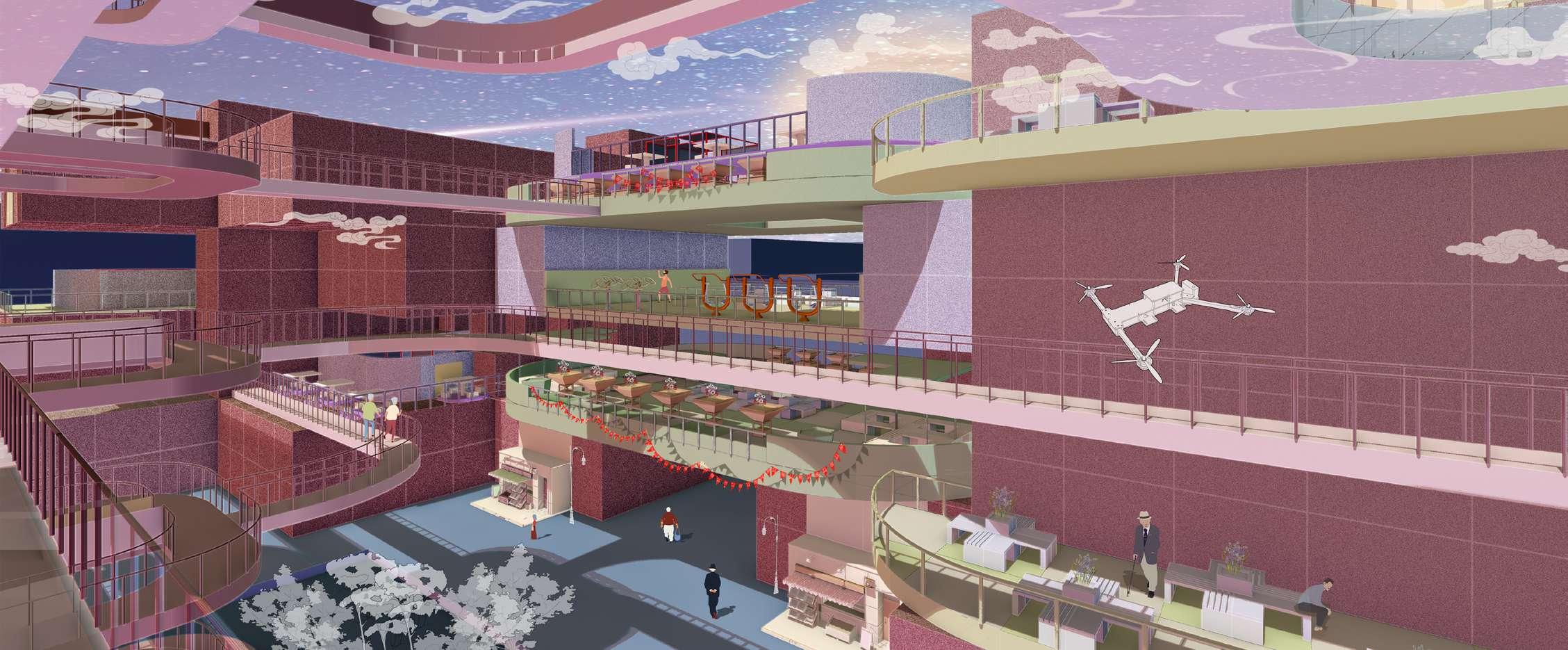
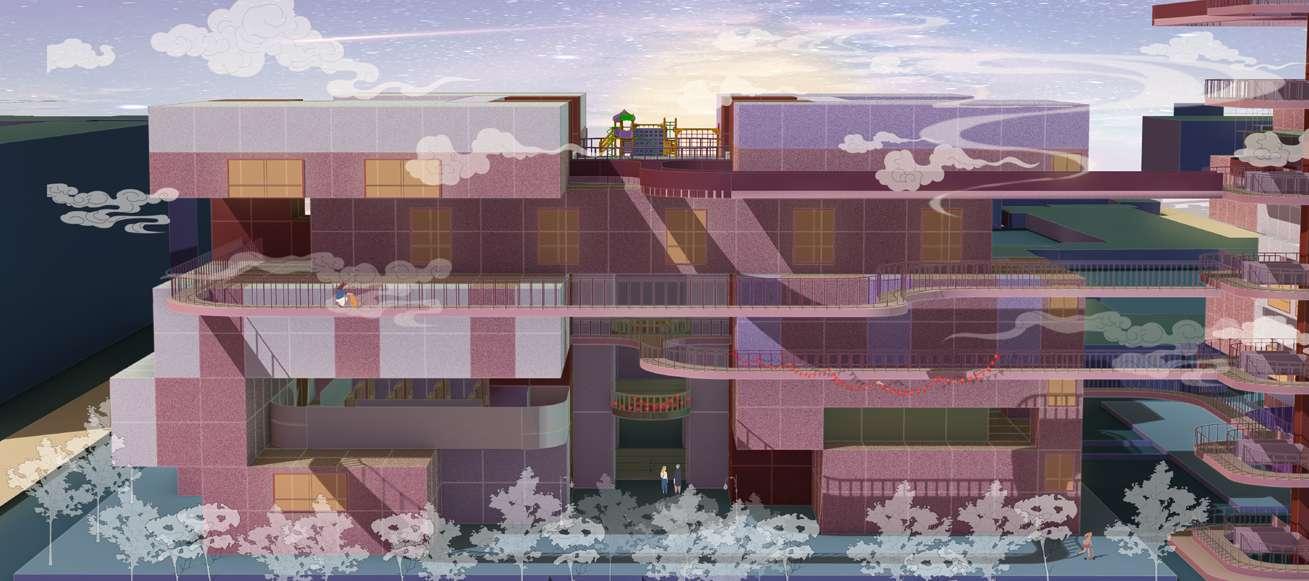
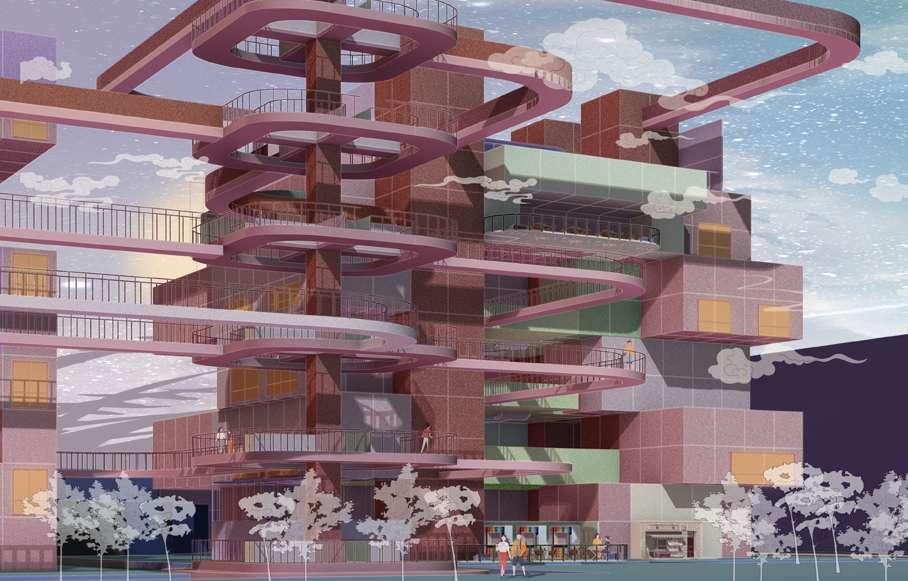
Awake
An ephemeral and vanishing exhibition awakens people to cherish this ever-polluted earth. Using the growth and dissolution of salt as the main material and intention of the space, food coloring is used to simulate the color sense of industrial dyes. In the process, people experience the destruction of architecture and reflect on the damage we have done to the earth.
This project establishes a space for natural growth and disappearance. The pure white salt crystals will turn into a sewage full of dye, exposing the original structure until it disappears, destroyed by everyone who experiences it.
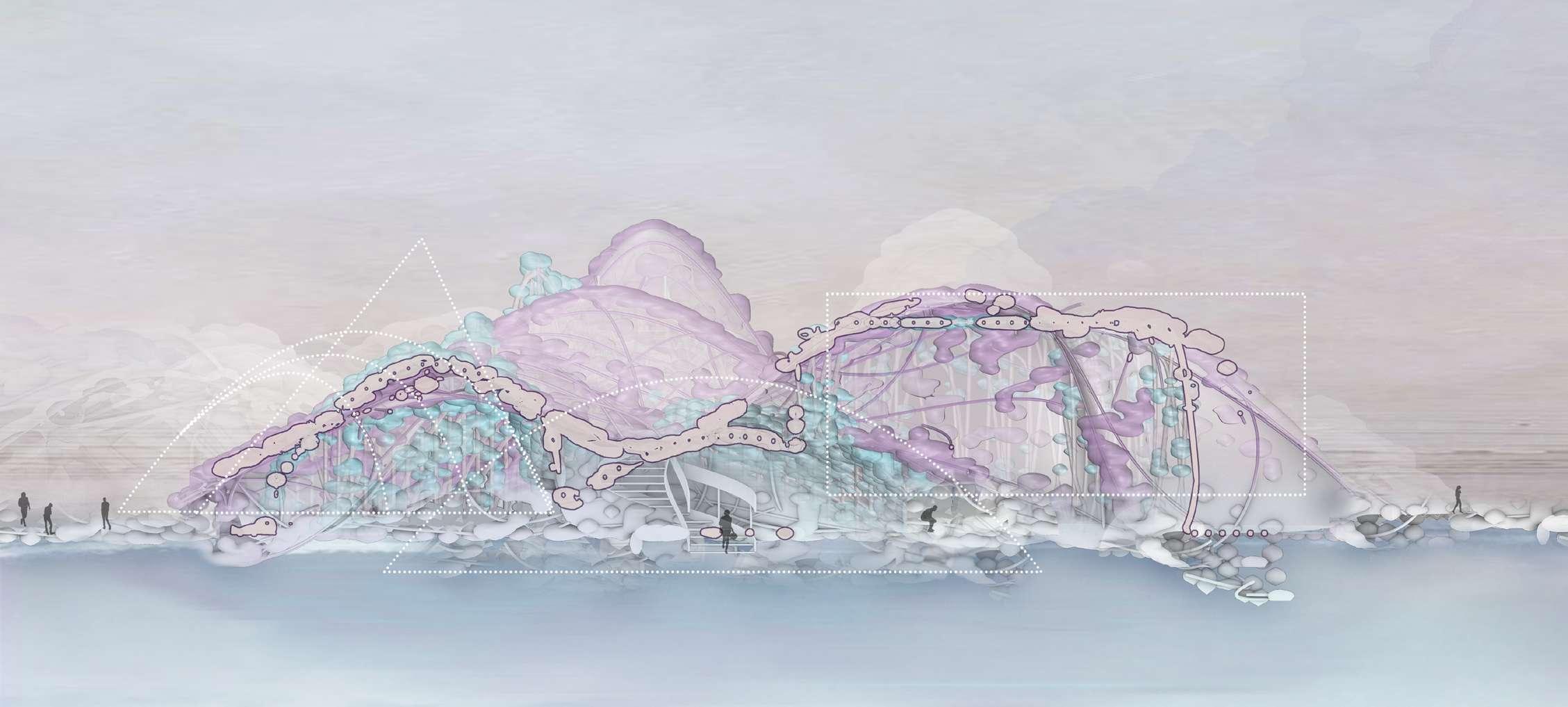
BACKGROUND_FASHION SATIRE
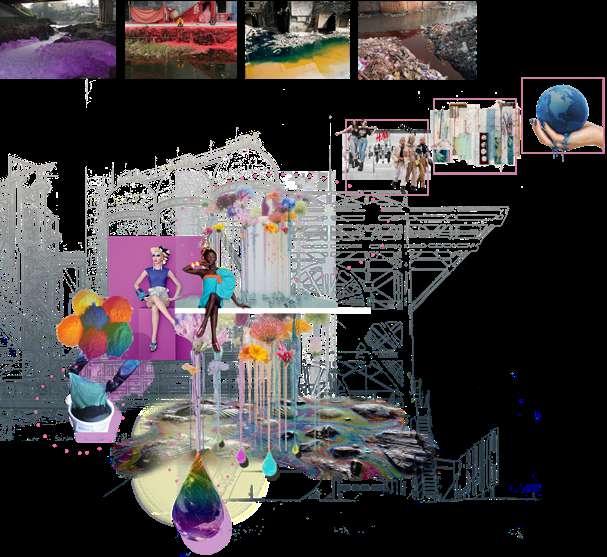
DESIGN ELEMENT SELECTION
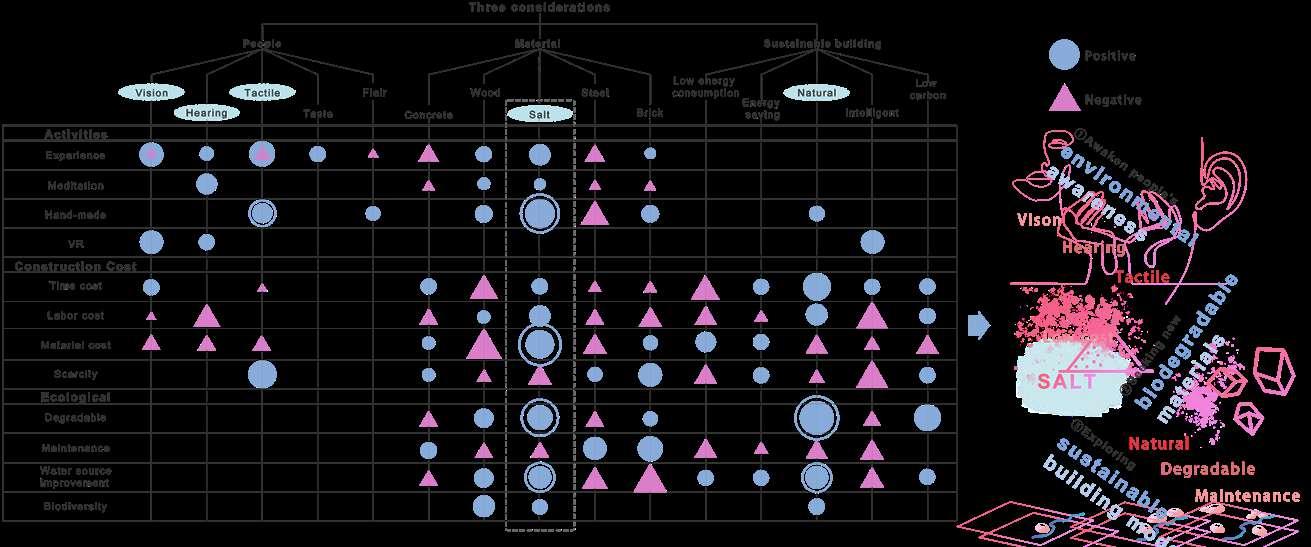

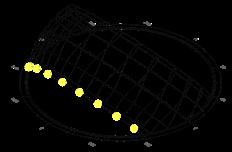
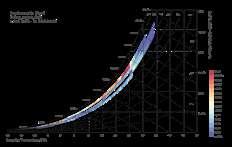


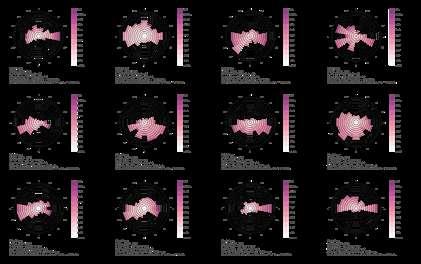
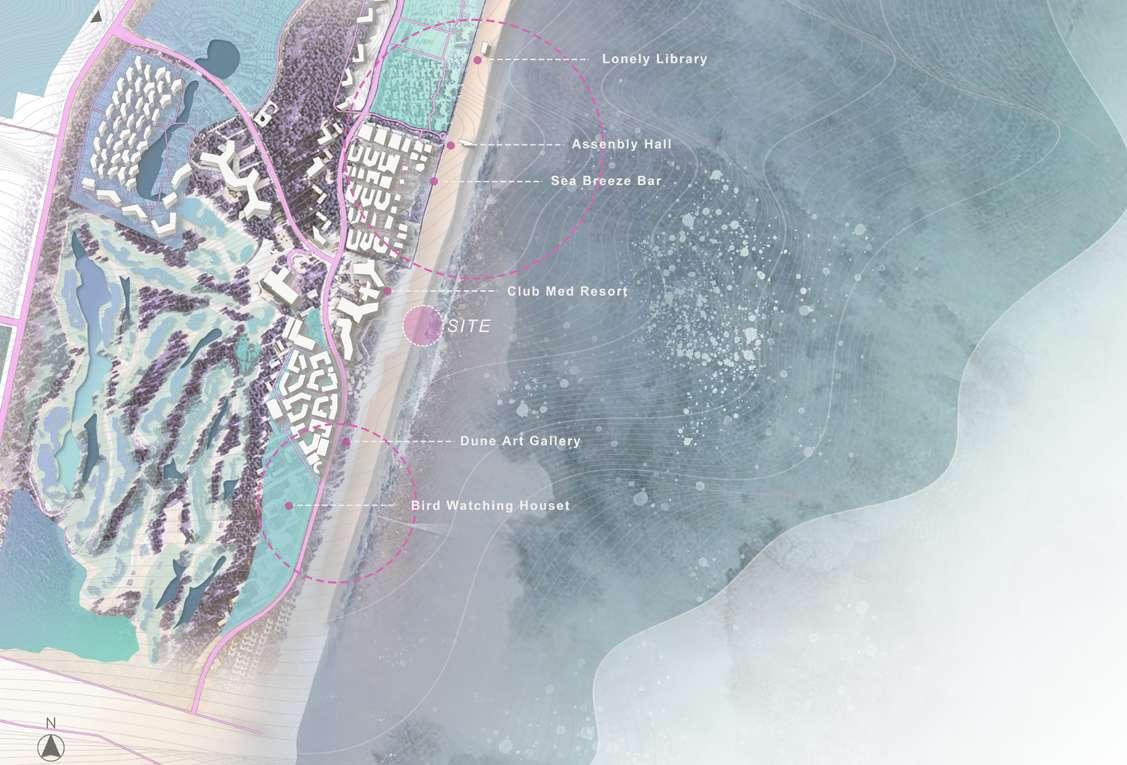
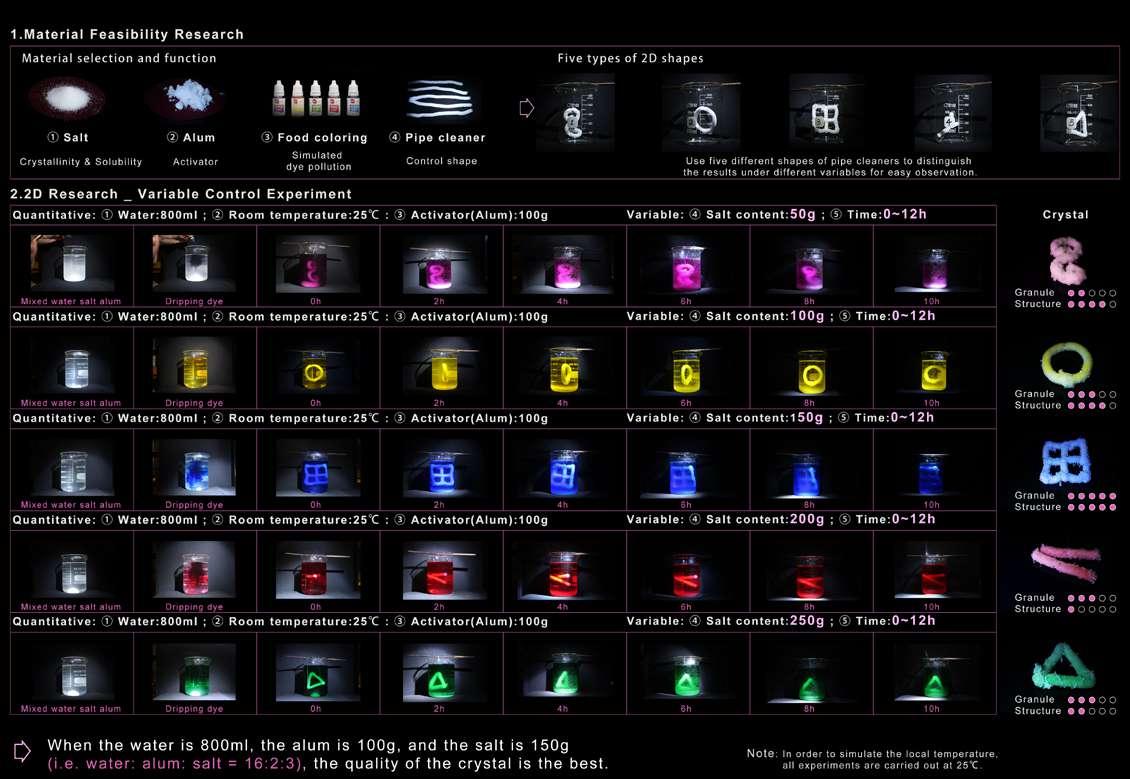
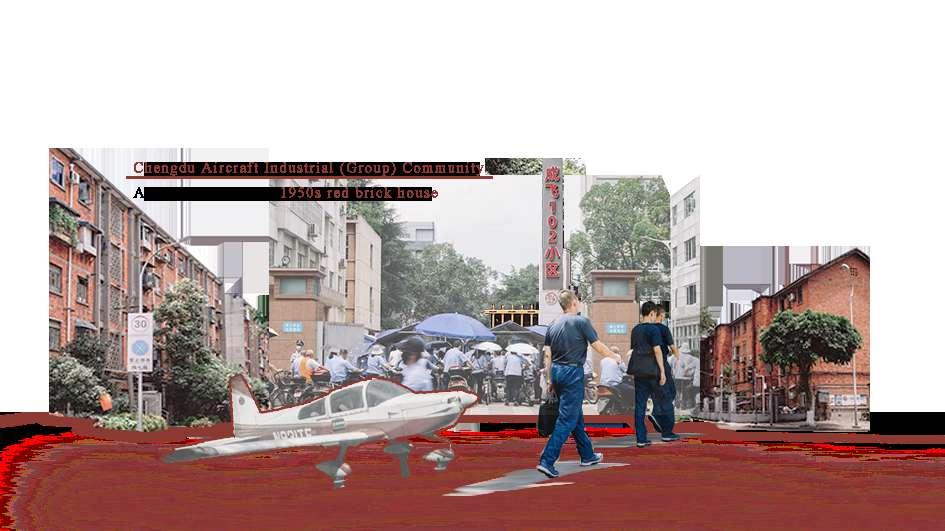
In summer, the crowd density is the highest, and the temperature in summer is high, the salt content in the sea is higher, so this exhibition will be held for a month on sunmmer.(The average temperature is around 25℃ )
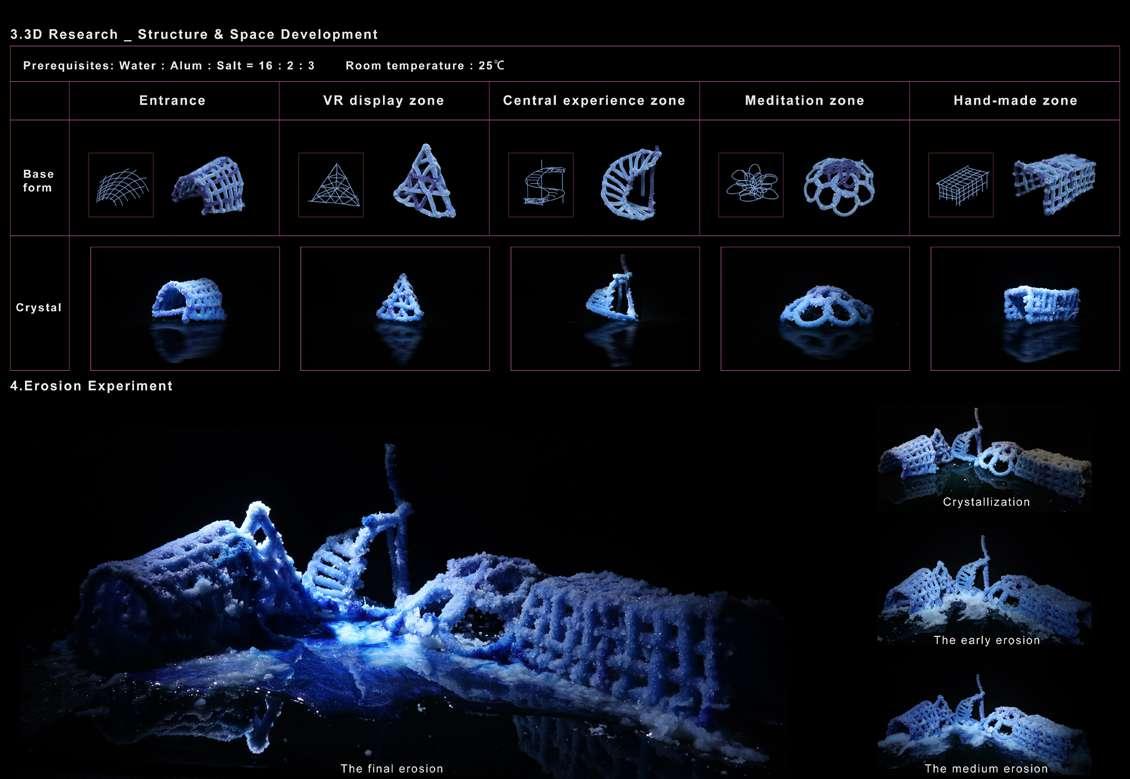
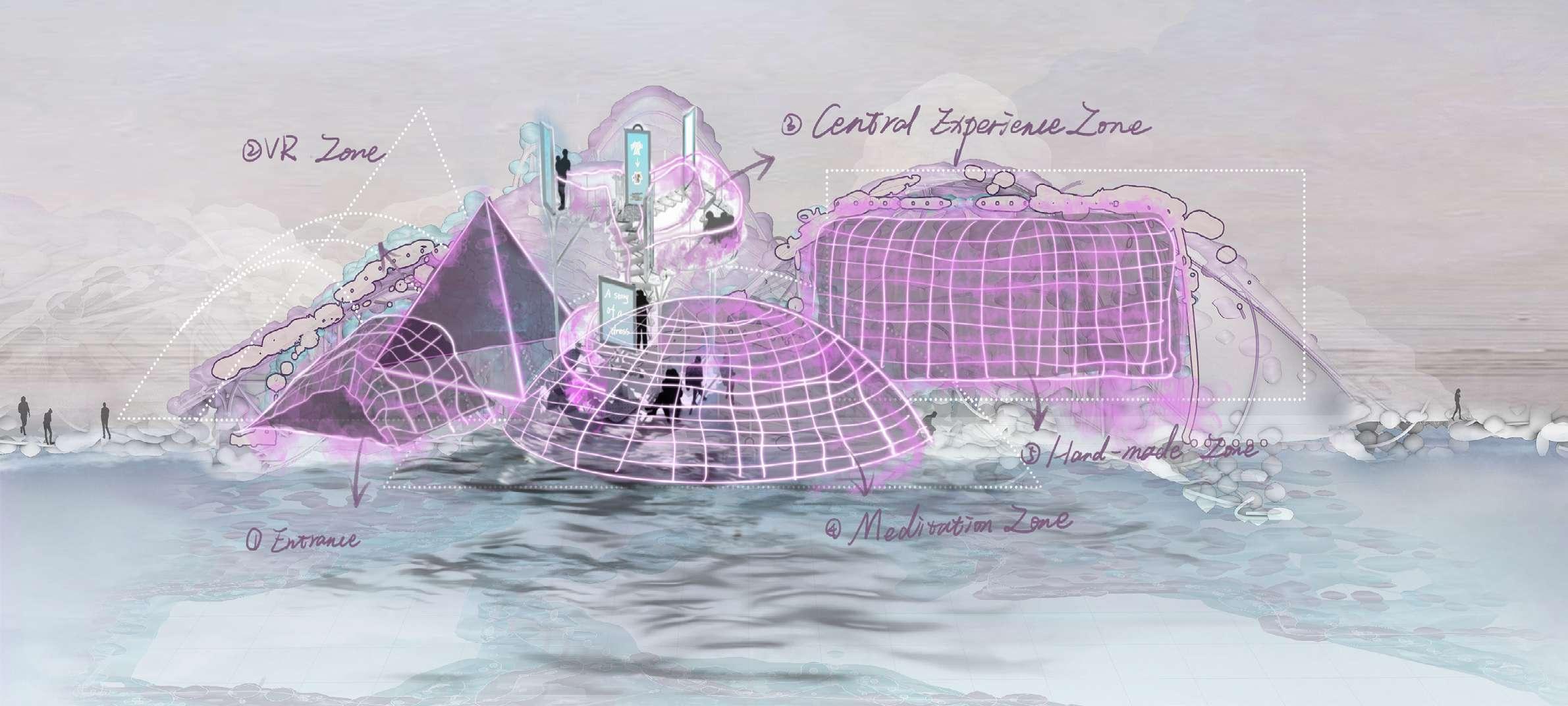
Experiencers can watch the dynamic images flowing on the wall in the VR zone, and get a triple experience of vision, hearing and tactile.
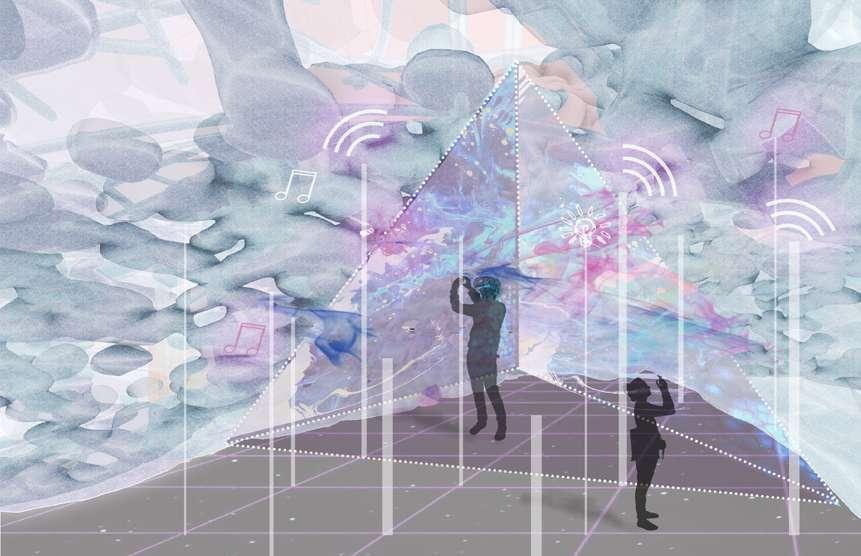
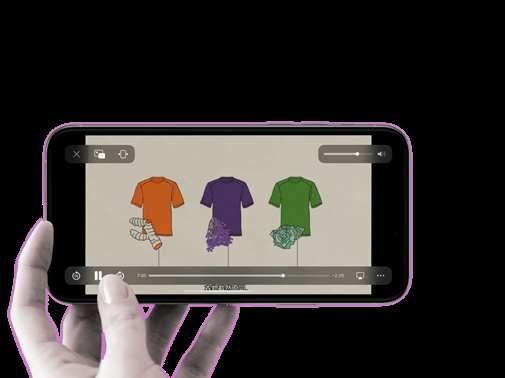
CENTRAL INTERACTION
This area will talk about the process from dyeing to pollution in the fashion industry, where people can use the distributed coloring to erode the pure white crystals.
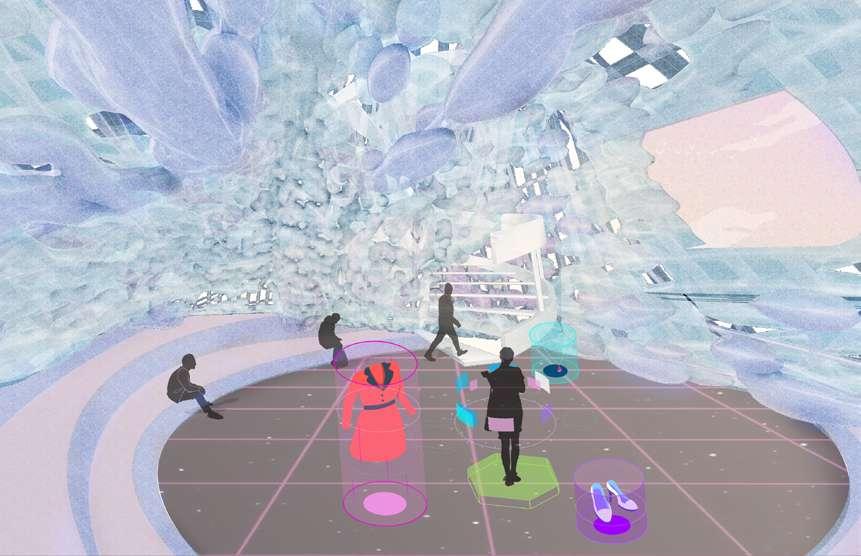
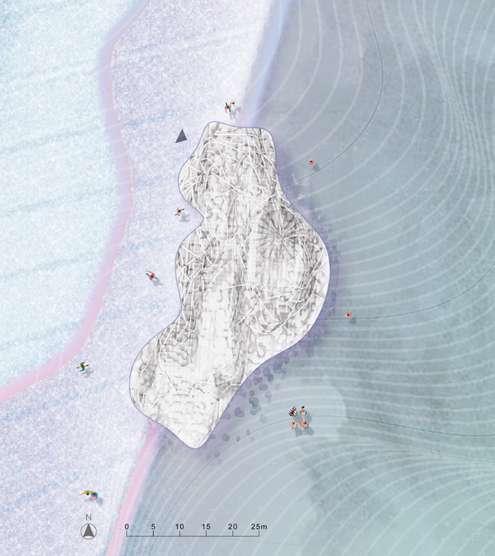
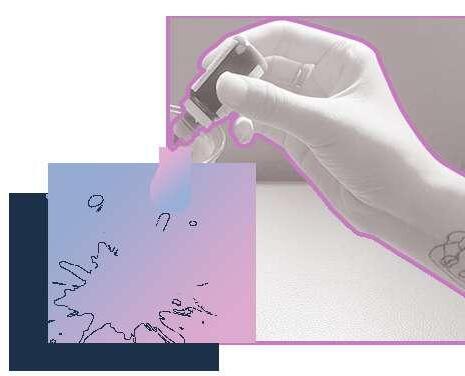
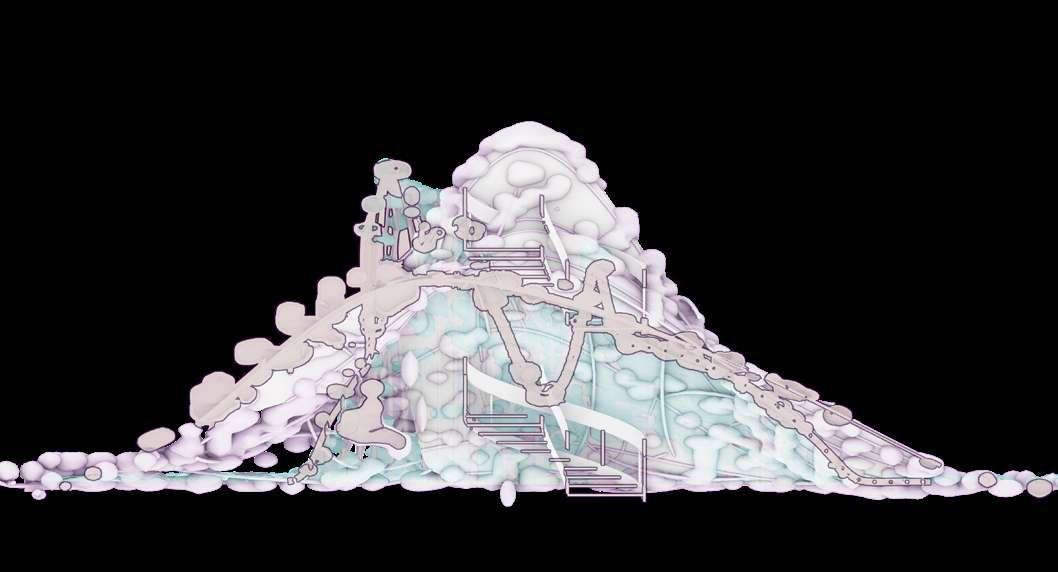
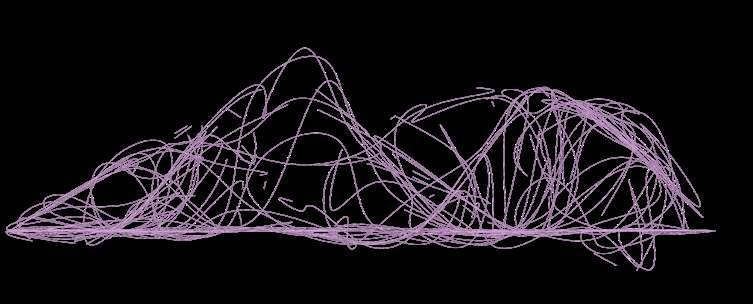
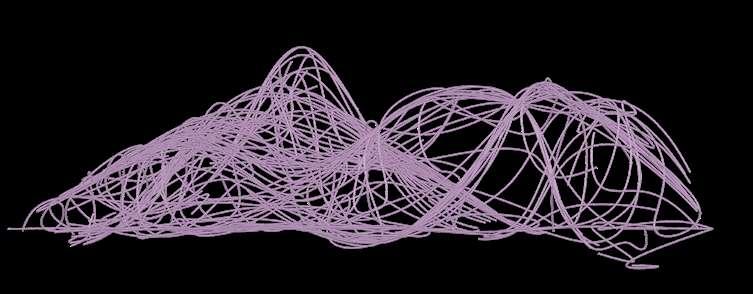
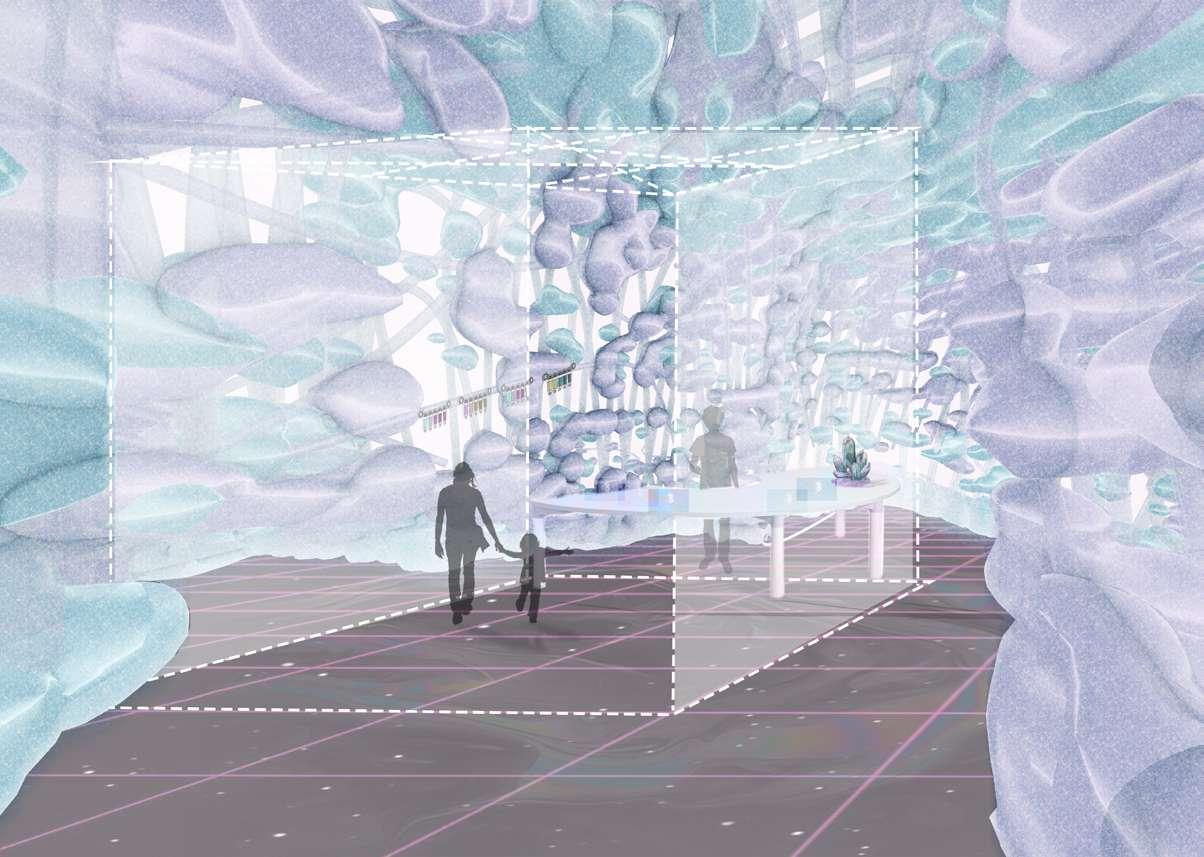
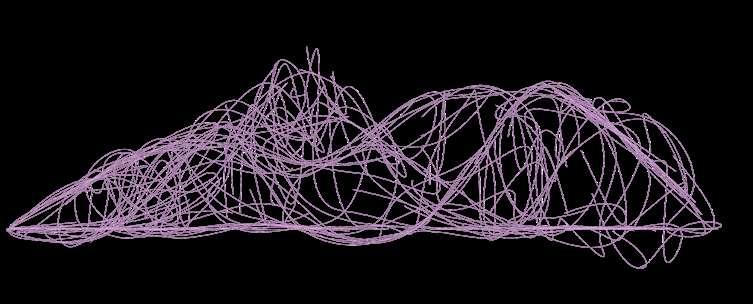
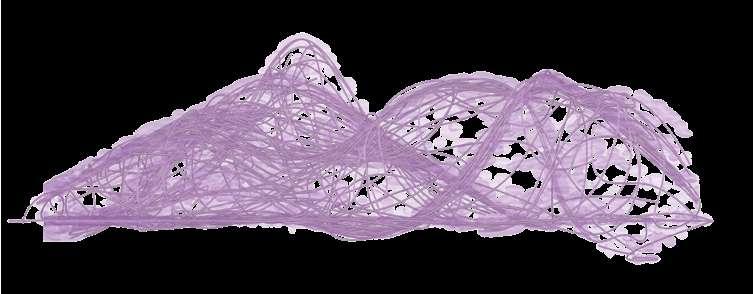
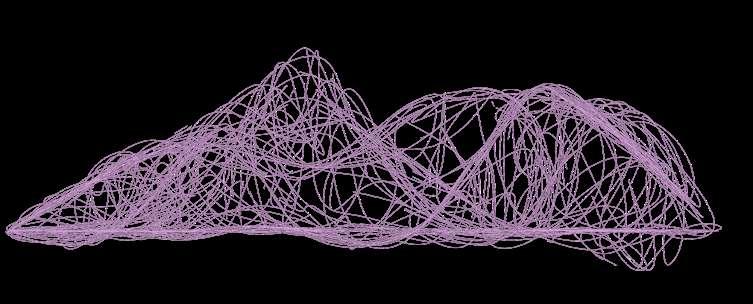
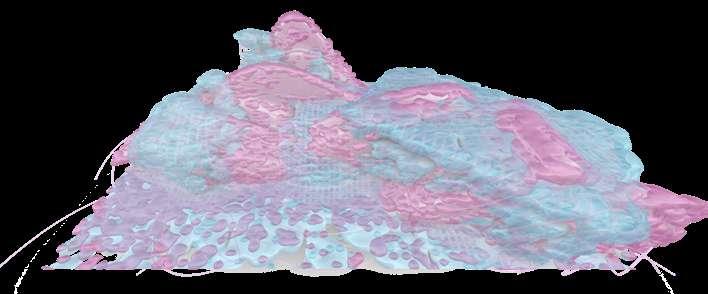
For about 30 days, under the “destruction” of people, the crystals of this exhibition were eroded, and only the connected structural frames remained.
DIY ArchitectureMobile Court
This project addresses the issue of multi-tribal conflict among the Bedouin by establishing a mobile court to resolve tribal disputes. The originality of the tribe can be fully protected through reasonable negotiations and camel snatching competitions. At the same time this complex can meet the basic living problems of the Bedouin during their long and difficult migratory life, such as housing, drinking water, and shelter from the wind and sand. To improve their living standard and achieve the goal of harmonious coexistence.
At the same time, the buildings are set up in the desert according to the intersection of travel on the migration route. This can also make this building group become a guiding type mark in the desert in a certain sense and solve the orientation problem during the migration of nomads.
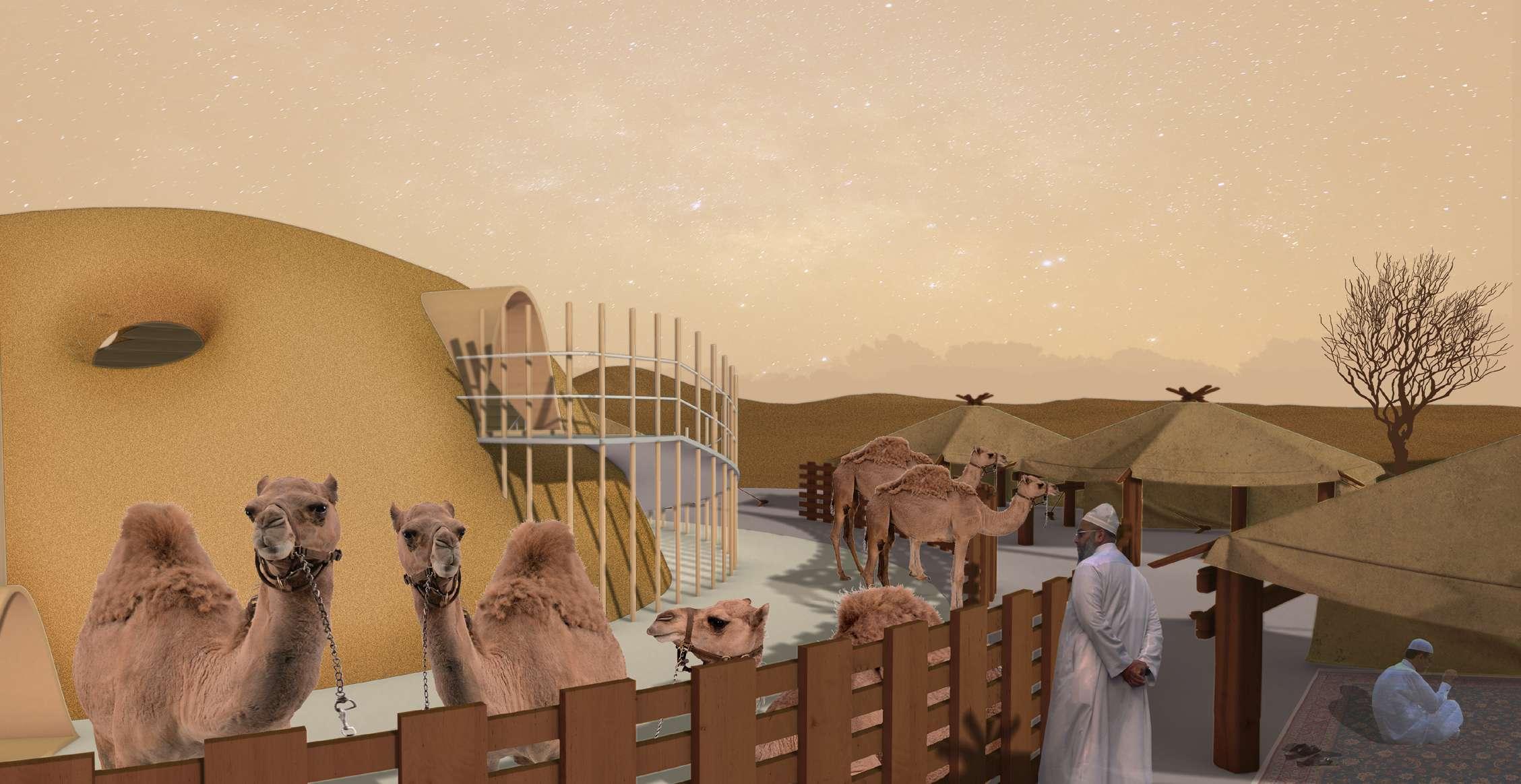
BACKGROUND
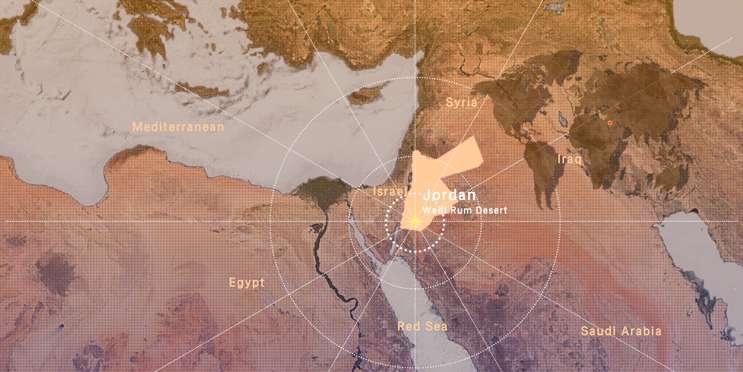

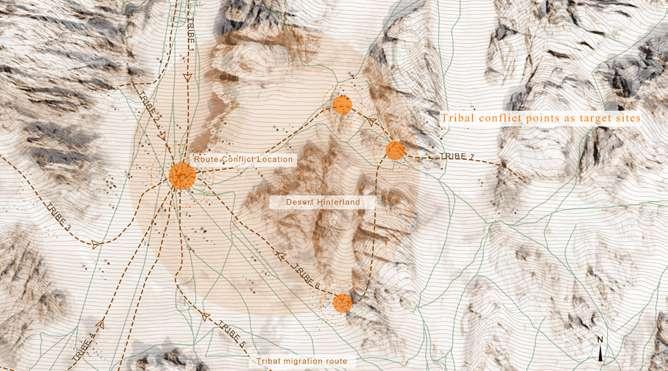
REASONS FOR TRIBAL CONFLICTS
1.
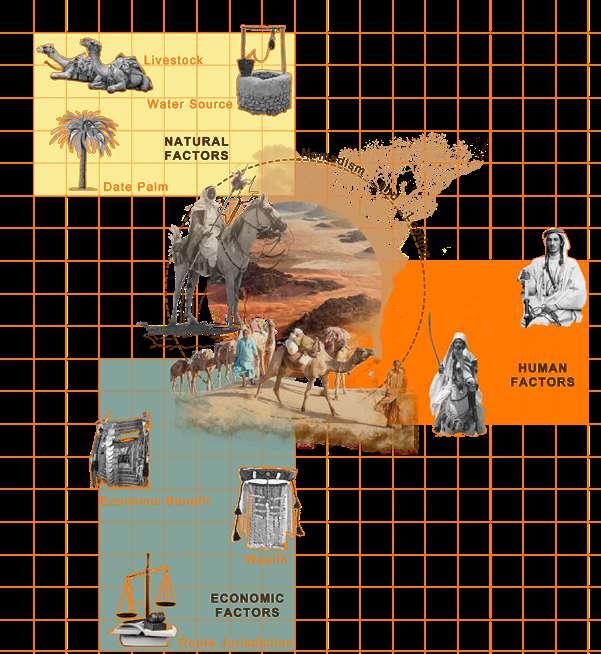
STORYEBOARD
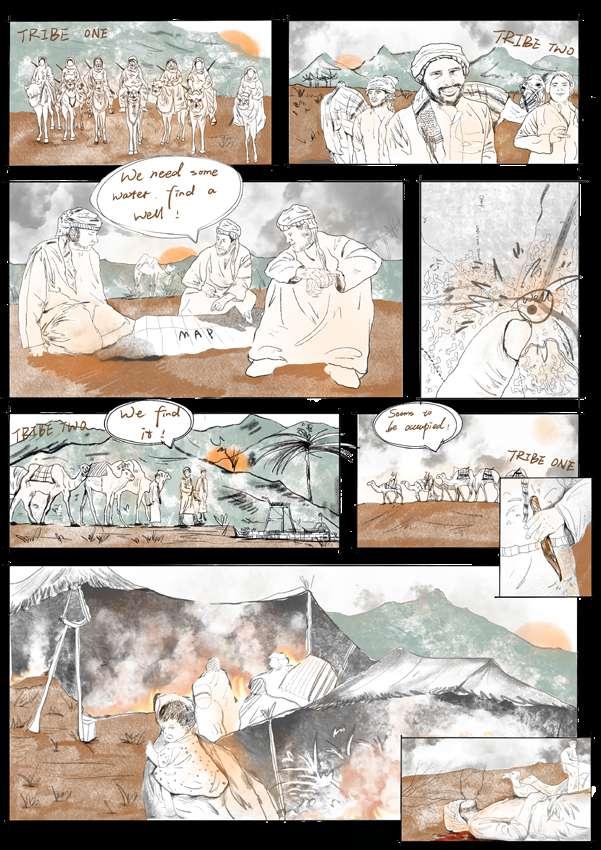
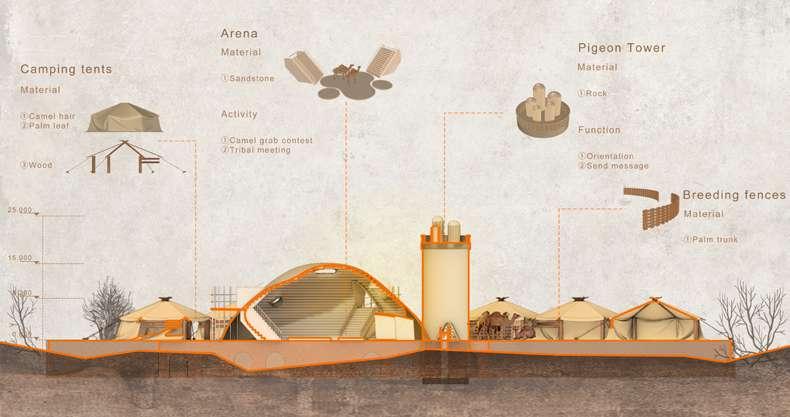
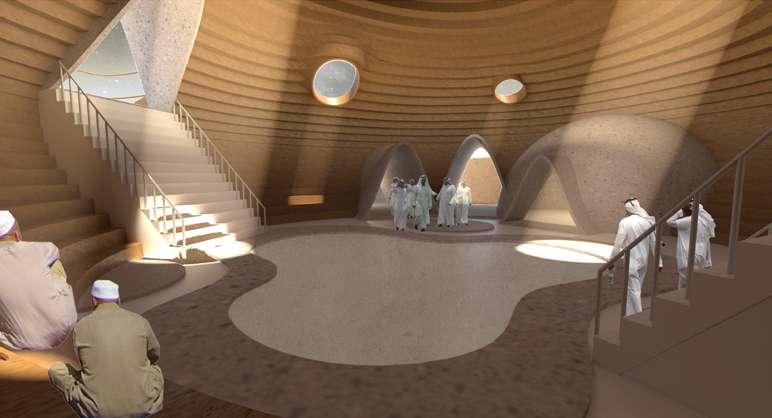
GUIDANCE
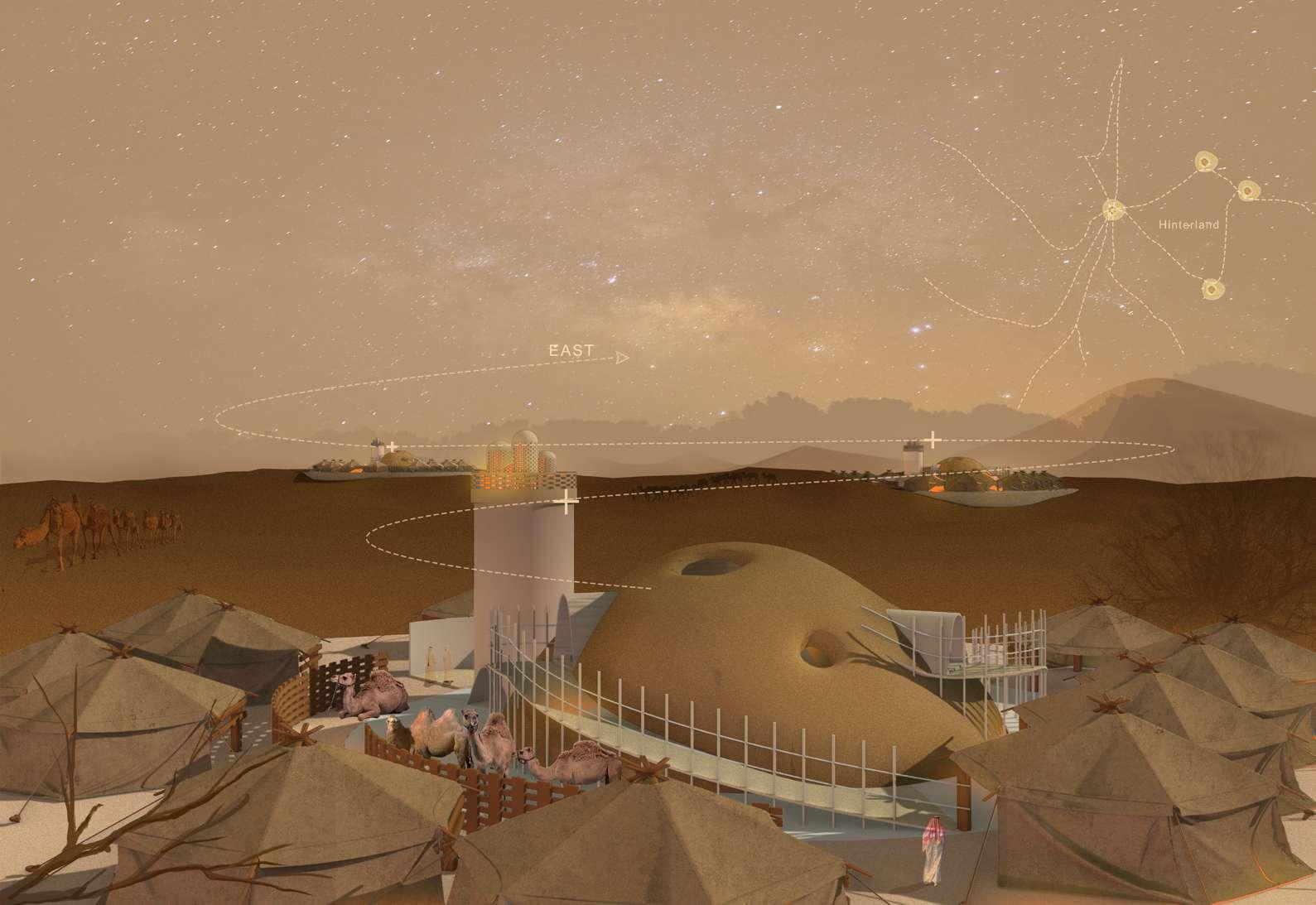
If Trees Talking
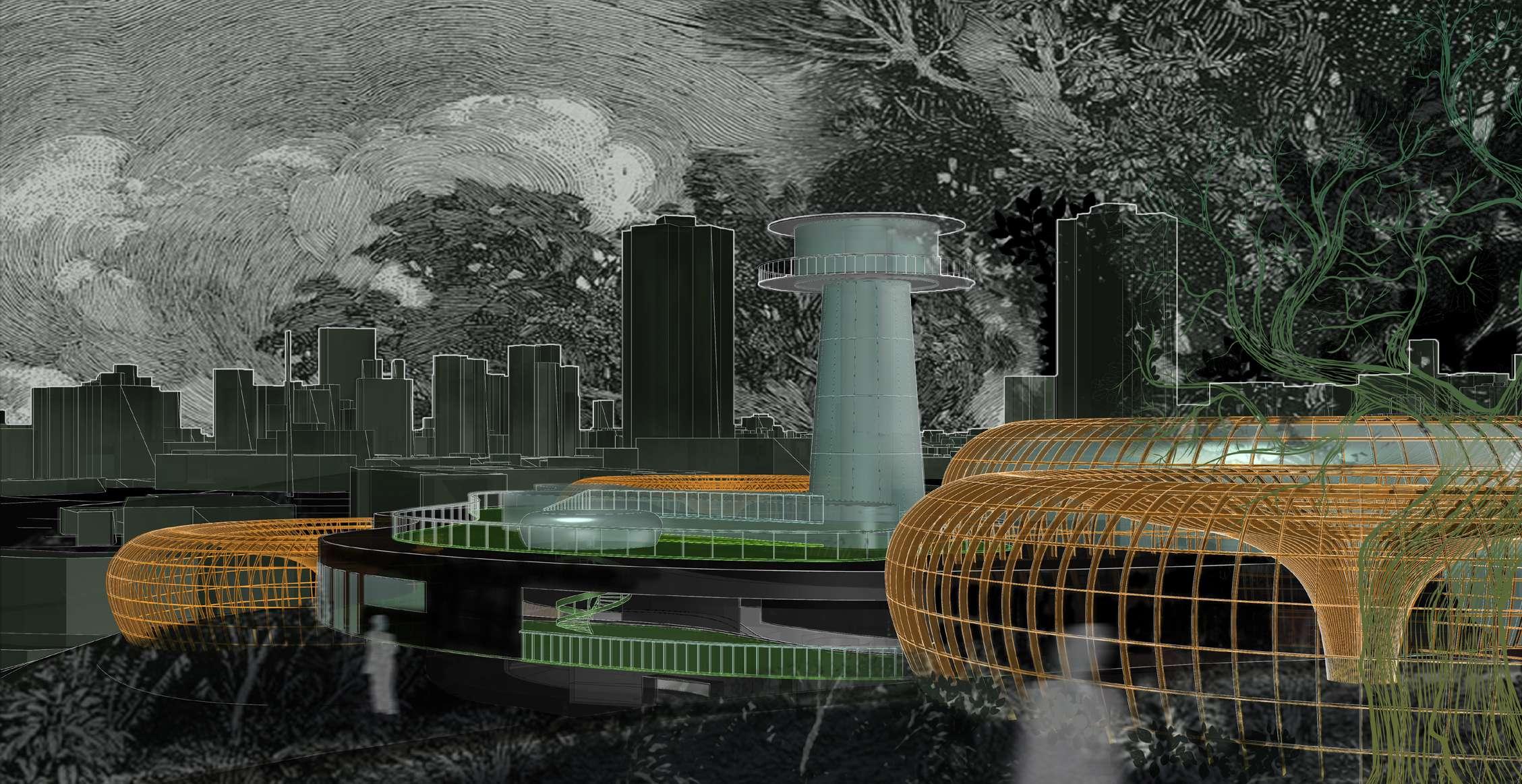

This project is trying to use film montage techniques and use different narrative media to create an experiential narrative architecture. Provide a space for people to face anxiety directly, build a connection with nature, and allow people to reexamine themselves in the process of experiential behavior and communication with the place, and get the opportunity to talk to themselves. "IF TREES TALKING" is an ideal possibility. The result of story experience depends on people's spatial perception, which is felt by the experiencer, and the experiencer chooses the final result.
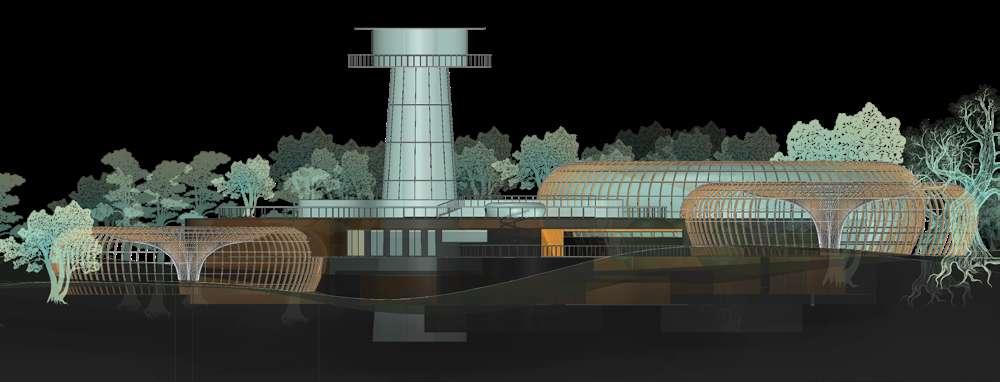
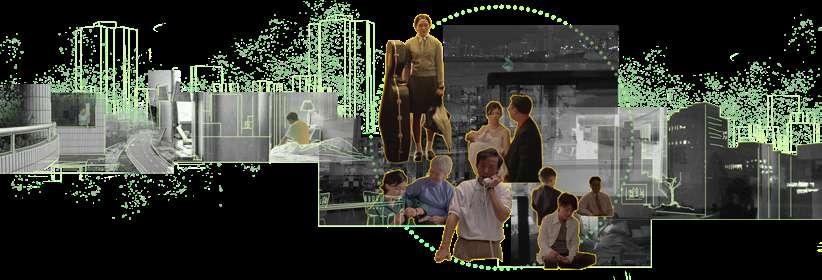
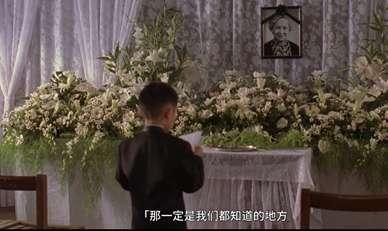
CHARACTER RELATIONSHIPS
MOIVE: A ONE AND A TWO STORY
The narrative construction of this theme will be based on the film "A one and a two" by Taiwanese director Yang Dechang. This film tells a family living in a prosperous city from an ordinary perspective. Although in the same time and space, everyone has their own ideas, their own secrets, nowhere to vent, nowhere to talk, nowhere to solve.
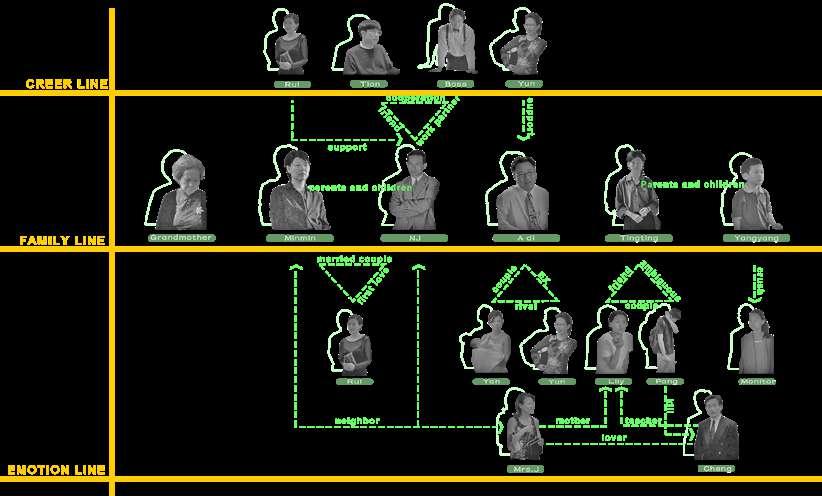
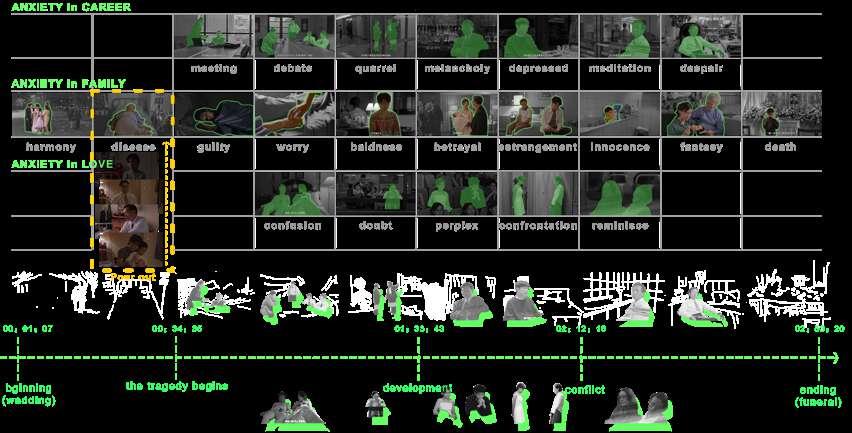
In the storyline, there are three main lines supporting it, namely the family line, the love line, and the career line. There is an interspersed branch line, the bedridden grandmother became a clue to contact everyone in the family, and she became a "tree hole" like a window to talk. This film reflects the life barriers and spiritual dilemmas of people of different ages, genders, and identities in modern metropolises. This is also the universal and typical presentation of urban people's anxiety in real life.
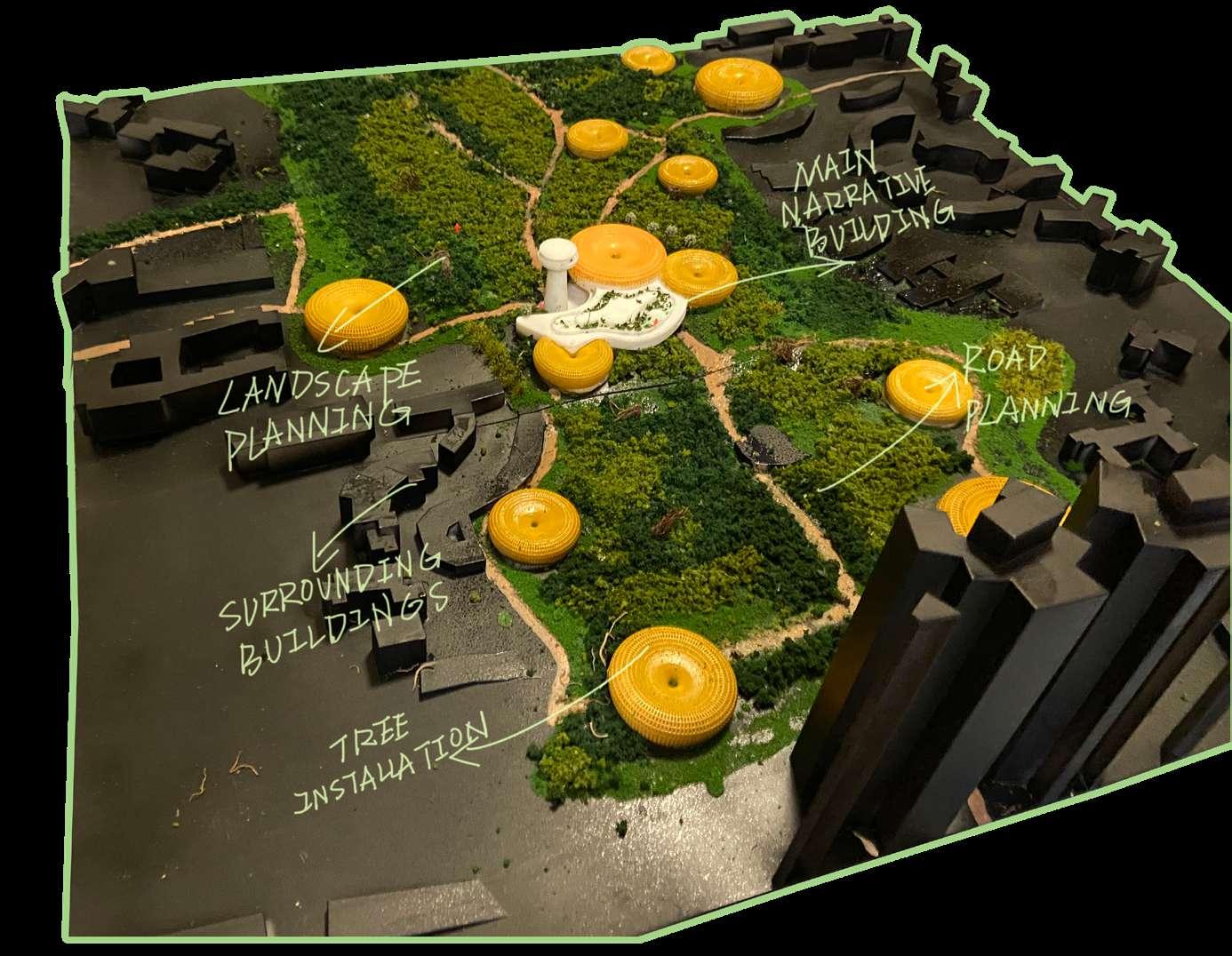
EXCHANGE CENTER
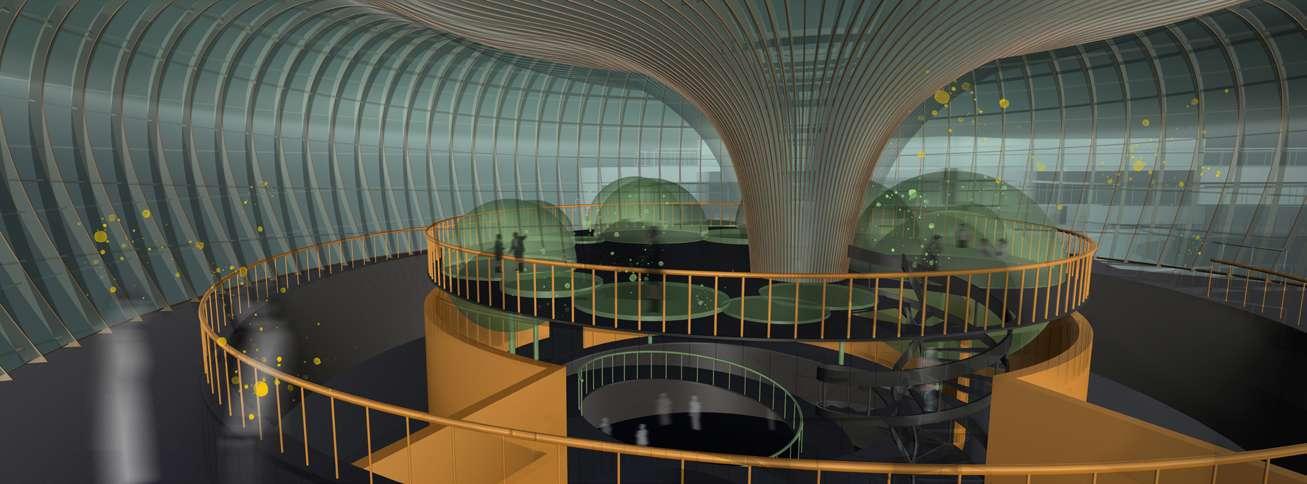
OTHER WORKS
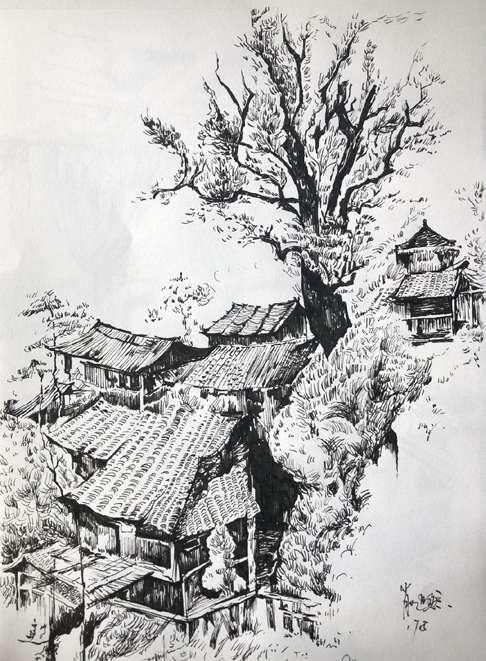
Date : 2018.3
Size : 210 * 297mm Material : Fountain pen
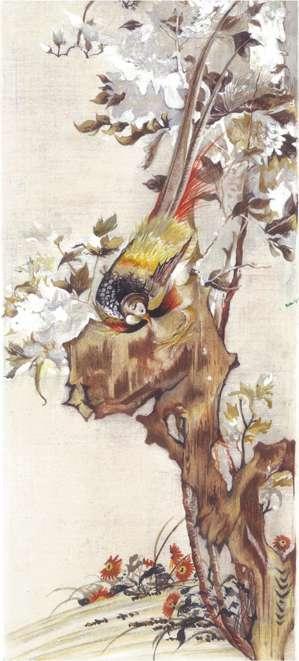
Date : 2018.11
Size : 297 * 420mm
Material : Pastels
Mapping and Restoration of Chinese Traditional Ancient Architeture
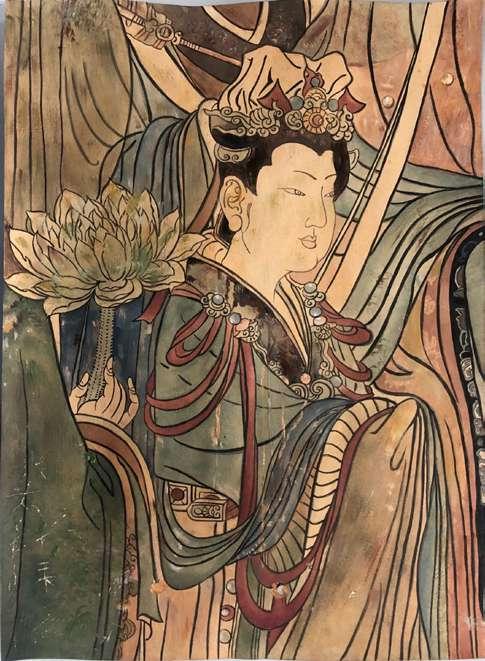
Date : 2018.3
Size : 210 * 297mm
Material : Color ink
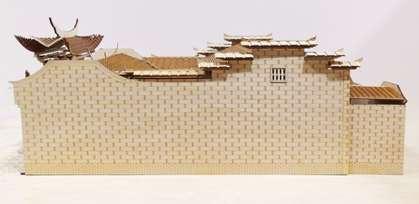
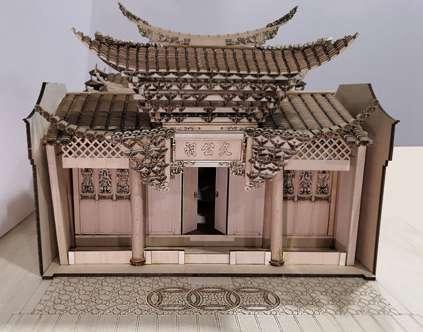
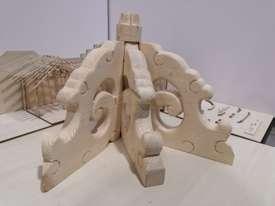
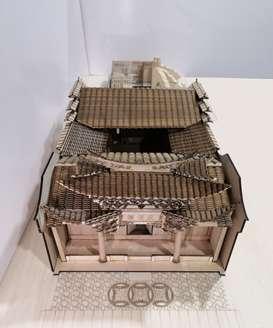
Date : 2019.10
Survey Location : Jiugong Ancestral Hall, Peitian Village, Longyan, Fujian Province, China
