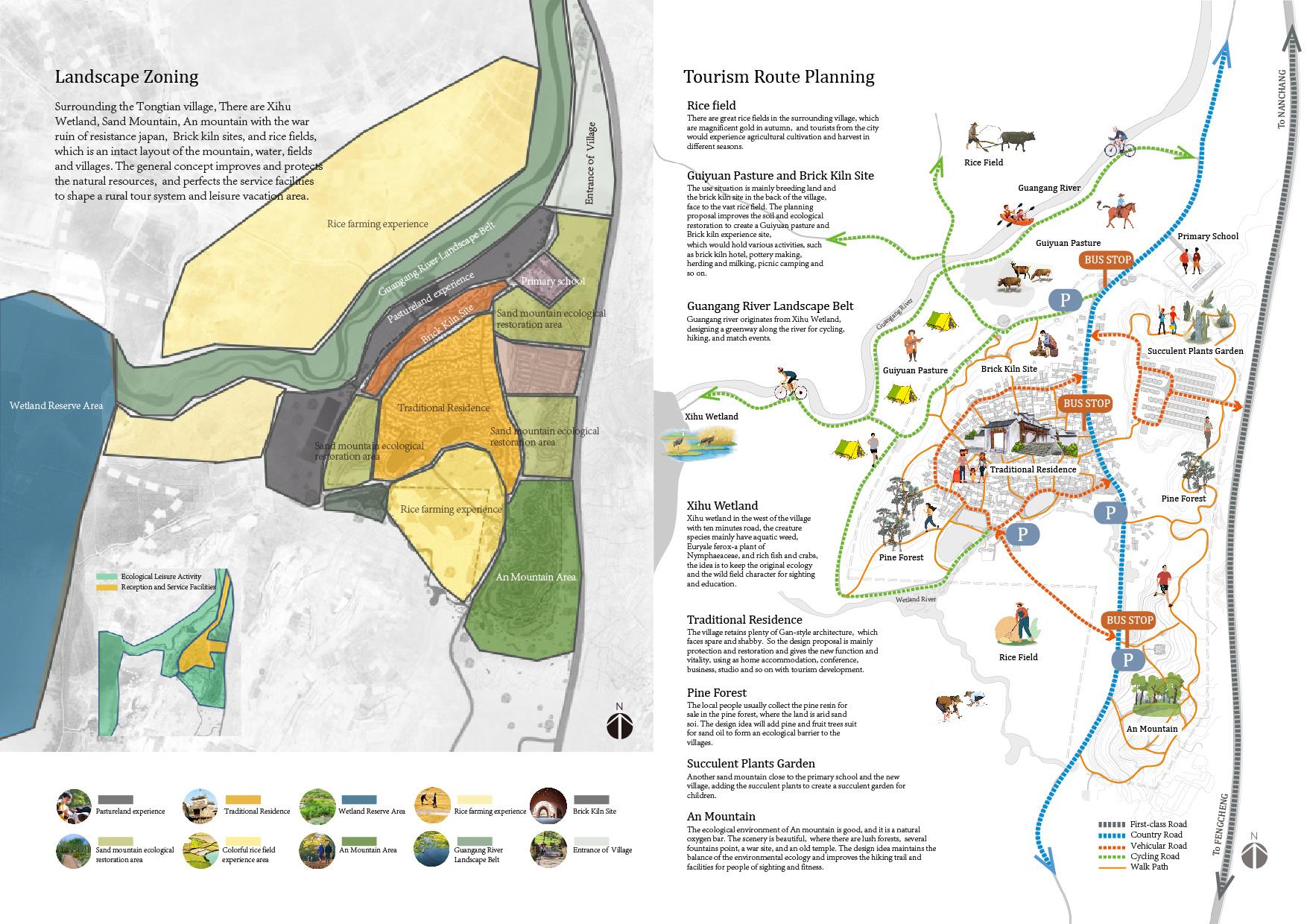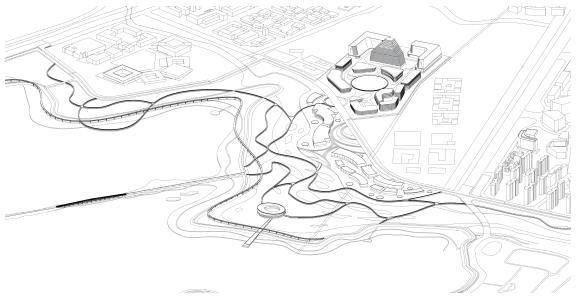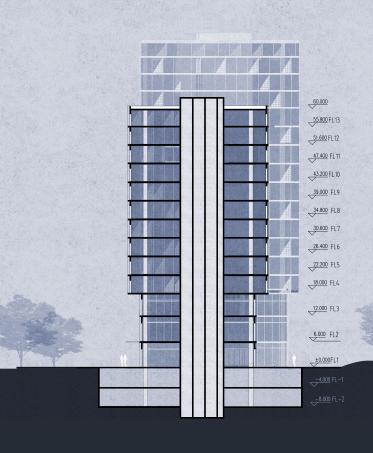
Xu Zhixia
Cellphone:
North Jiangju Road Lane 588, Pujin Street, Minhang District,
Education Background:
1. College of Continuing Education, Tongji University 03/2014-09/2020
Major: Architecture.
2. Jiangnan University 09/2006-09/2007
Major: Visual Communication (non-credit earning courses)
3. Linyi Public Finance School (secondary technical school) 09/1997-07/2000
Major: Accounting Computerization
Work Experience:
1. Shanghai Changfeng Landscape Planning and Designing Co., Ltd 2010- 2021
Assistant Landscape Designer to Chief Landscape Designer
2. FWIH Household Items Brand 2015-present Brand Founder, Product Designer, Interior Designer
3. Qingdao Maige Brand Design Co., Ltd 2008-2010 Founder, Graphic Designer
4. Jinan CanBrand Enterprise Image Design Co., Ltd 2007-2008 Graphic Designer
5. Qingdao Yihua Glass Co., Ltd 2002-2004 Production Scheduler
6. Linyi Wood Company 2000-2002 Accountant
I touched various social groups and experienced different working environments after age 19, which enabled me to possess perceptual and rational thought resources and established my sensitivity to environmental places. All of these became my potent bases when I was doing design work.
Practical Design Projects
1. Orchard Management House Design 05/2022
2. Fengcheng Tongtian Beautiful Village Update Design 03/2019-05/2019
3. Hangzhou Nanhu Concept Planning Design 11/2018-01/2019
4. Hubei Qianjiang Marathon Route Planning and Landscape Remediation Design 10/2017/-03/2018
5. Hubei Fanwanhu National Wetland Park Ecological Remediation Competitive Bidding Design 06/2017-09/2017
6. Hanjiang West River Park Design 05/2016-07/2016
7. Putian Fengda Hotel Landscape Design 02/2015-03/2015
8. Putian Lidong Residential Community Landscape Design 10/2014-12/2014
9. Xiapu Funing Park Design 06/2013-01/2014
10. Shicheng Road Landscape Design 10/2012-06/2013
11. Zhangpu Suidongxi and Nanmenxi Landscape Design 05/2012-10/2012
12. Nanjing Marriott Hotel Landscape Design 10/2011-12/2011
Honors and Awards:
First Prize, Hubei Fanwanhu National Wetland Park Ecological Remediation Competitive Bidding Design. 2017
Skills and Interesting: Photography, Painting, Calligraphy
Fanwanhu
Wetland Park
Beautiful Village Update
Concept Planning

Building
Management


















Nanshan Creative Park
Ecological leisure tour line
Here, people can take an intelligent sightseeing car to see the lake. And cycling, running and cruising around the lake. Furthermore, integrating the surrounding landscape resources and building a "greenway" system to create a green and comfortable living environment for urban residents and foreign tourists.

Cruise Route
Intelligent Sight-seeing Road
From high-tech forum to exhibition to science and technology museum to innovation retail centre. People can hold exhibitions here to show the latest cutting-edge science and technology; Children learn about natural science and human wisdom from the Science and Technology Museum; The retail innovation centre is not only a display space for products but also a financing platform.
Main Pathway
Secondary Pathway
Footbridge
Bicycle Parking Pedestrian node

Diverse Shoreline Spaces Expanding Water Area
Using the elevation difference of the dyke to form diverse shorelines for restoring the revetment habitat and planning the dyke square and commercial space near the ancient city.




Creating Visual Corridor
Expanding the water area, connecting the water system, dredging the lake bottom, and enhancing the landscape and flood detention function.
Creating a landscape corridor from Hangrui Highway to Nanhu Lake, Baota Mountain, Shugong Tower and Straight Street to form an impression of Nanhu Lake.

HANGRUIHIGNWAY





main tower of the building has

the
secondary tower has 13



the
hall and open shops, the



Building Appearance








































