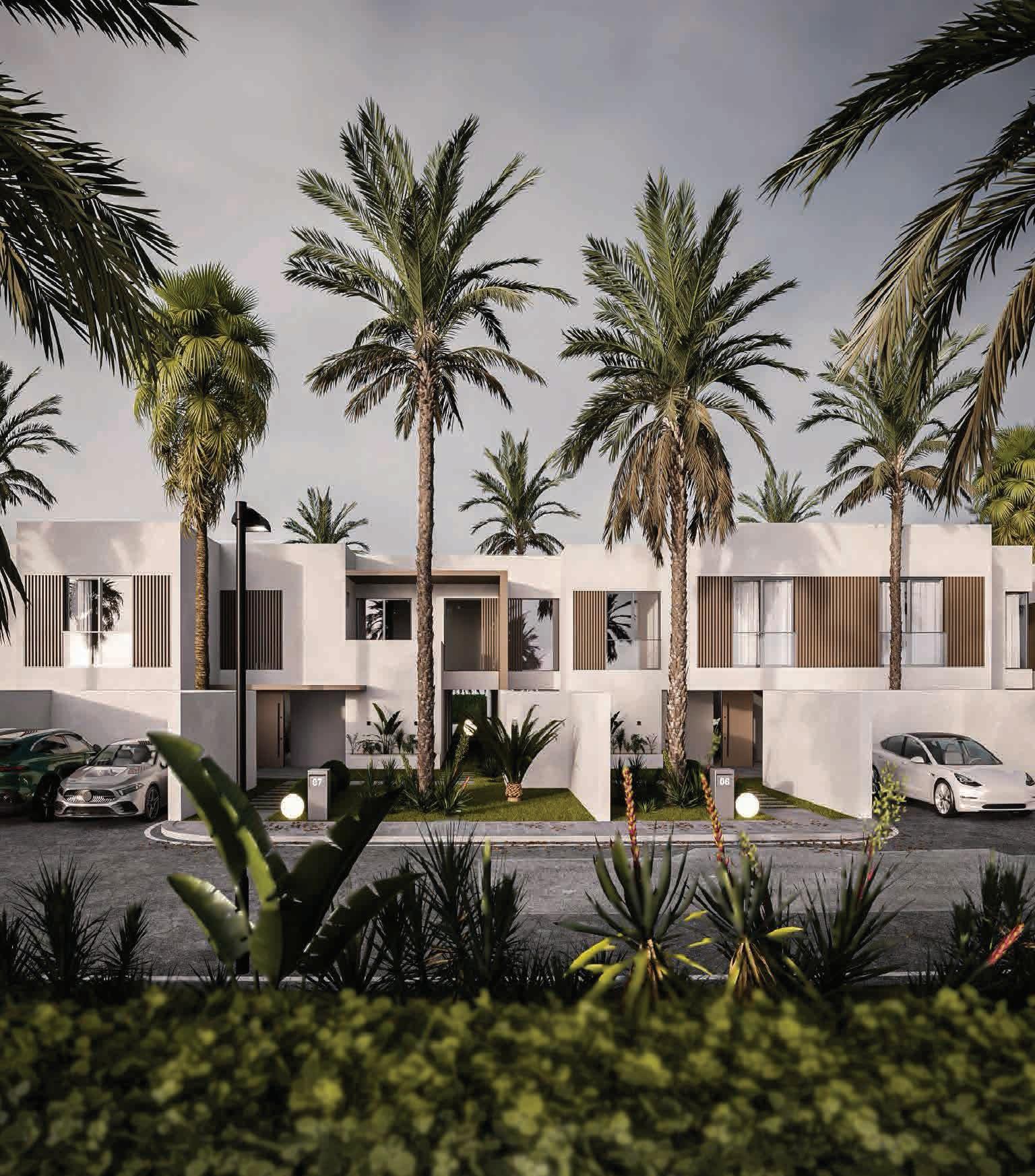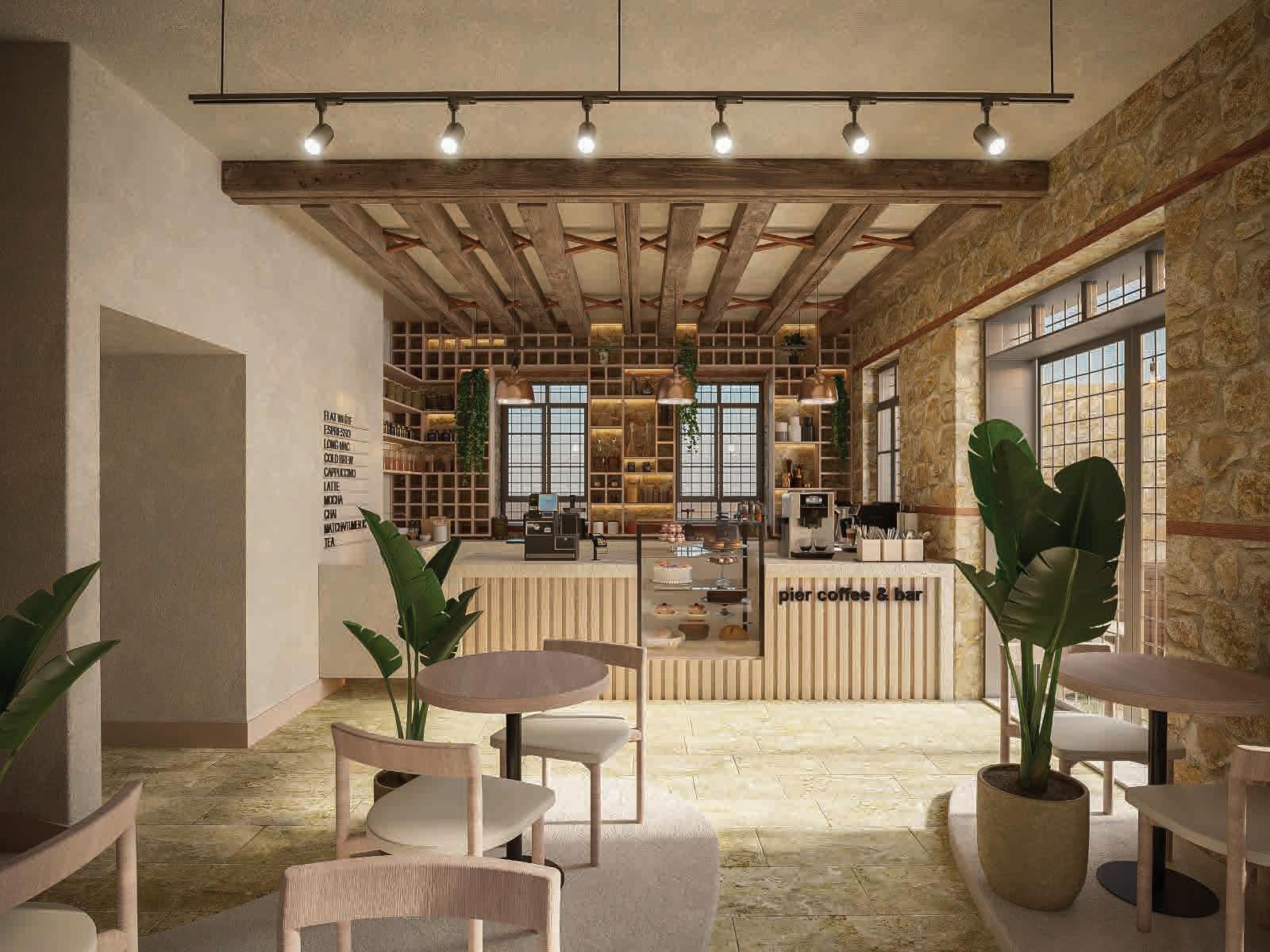

PORTFOLIO
yagmur arabaci

Msc Student in Architecture
Turin, Italy
+39 3477503875
yagmurarabaci99@gmail.com
I am currently a student nishing my Master’s Degree in Architecture, Construction and City. I attended Politecnico di Torino both for my Bachelor’s and Masters degrees. During my education, I experienced di erent areas of architecture such as construction, interior design, sustainability, and urbanism.
I am a person passionate about design, new ideas, interior and lighting design, and someone hardworking, ambitious, and good at teamwork. I believe my cultural background, ve years of living in Italy, summer schools in the USA, internships in di erent countries and my travels are the essence of my creative, active, and extrovert personality and widened my design approach and knowledge in design and architecture.
TECHNICAL SKILLS AUTOCAD
REVIT
ILLUSTRATOR
PHOTOSHOP
INDESIGN
LUMION
ARCHICAD OFFICE
RHINOCEROS
TWINMOTION
VRAY / ENSCAPE
ADOBE XD
EDUCATION
Politecnico di Torino
MSc in Architecture Construction & City 2022 - Present
Politecnico di Torino
BSc Architecture 2019 - 2022
PROFESSIONAL EXPERIENCE
NOVEMBRE STUDIO
Milan, Italy
Internship
- Interior design projects : Children’s Hospital
June - Sep 2024
- Architectural Projects : Prison Renovation into Hotel, Design Museum in Langhe
- Stage Design : Sphera Milan concert
Istanbul Bilgi University
BSc Architecture 2017 - 2019
LAU ARCHITEKTUR August 2023
Bonn, Germany
Internship
St. Paul Preparatory School
High School Double Degree Program 2014 - 2015
- Improved new software skills in ARCHICAD and Twinmotion
- Contributed to residential ongoing projects around the city of Cologne
- Learned about German building regulations
LANGUAGES
SASI STUDIOS
London, Remote
Internship
- Rhinoceros 3D Modeling
- Taking part in interior design projects
Dec 2022 - Jan 2023
ERGINOGLU & CALISLAR ARCHITECTURE Aug - Sep 2022
Istanbul, Turkey
Internship
- Autocad and InDesign
- Contributing to ongoing projects for different clients
- Experiencing actual client meetings
- Managing office website, using InDesign and Illustrator
01
BELVEDERE
The idea for the belvedere is to create a building in relationship with the context around it. Its architecture wants to recall the di erent shapes of the houses in the site by stacking them one on top of the other. The boxes generate areas for an exhibition of art, while climbing up to the city wall. Those boxes are covered with a variety of cladding, such as vertical or horizontal wooden elements, full panel walls, green walls, etc.
To maintain the relationship with the context, on the ground oor, the project includes di erent pergolas and benches to provide a green space where people can meet. While all the structure is very regular and orthogonal, on the top, the belvedere space is rotated to better see the Dabaoen Temple. This area also recalls the shape of a telescope, as if the structure was suggesting the main direction to look at.




























The façades of the Belvedere are treated di erently from the bottom part of the building. It has many irregular windows from which it is possible to see di erent part of the skyline of the city. From the top of the city wall, it is possible to enter the building and visit the co ee shop on that level, it has both a sitting space inside and outside, on a covered terrace. The building can be seen also during the night thanks to the super cial lights placed on the full panel walls, creating a game of light coming both from inside the building and from those wall panels.

co ee shop



PRIVATE VILLAS 02
This is a residential project proposal enclave of 12 luxurious and adjacent villas designed for modern living. Each villa boasts pristine white concrete exteriors adorned with warm wood panel details, seamlessly blending sophistication with nature. Residents enjoy the privacy of individual parking lots, private swimming pools, and landscaped gardens, creating an oasis of tranquility.






COFFEE SHOP
This project is an interior design proposal for a contemporary co ee shop with the seamless blend of industrial chic and cozy elegance. Some interior walla are adorned with textured stone nishes, invoking a sense of coziness and tranquility. Soft, blush pink accents punctuate the space, adding a touch of warmth and sophistication.









YOUTH AND SOCIAL CENTER
This is an urban redevelopment project based in Turin, Italy in the abondoned tobacco factory ; “Ex Manufattura Tabacchi”. The abondened buildings and the surroundings of it were facing the city on one side and the river on the other. The project was about re-functionalizing those buildings and creating di erent yet connected spaces and functions for the public use and to cultivate the cultural and social activities for the area and the city itself. The site and buildings were individually analyzed and re-invented in the best and suitable way possible for the site. Some of the buildings were destructed in order to serve the purpose of the new functions; which are the renovated archive building, a building dedicated for music and theatre with courses, classes and a performance hall and another one turned into a cooking school. Buildings closer to the park and the river are developed into social areas for activities such as restaurants, bars and co e shops.









This part of the porject is based on a factoẬ ry building which was right in the middle of the green area where in this urban project we shaped the whole site into a Youth and Social Center. This building is partially demolished and designed as a main gathẬ ering space inside the park with restaurants and bars for social acitivities.









STUDENT HOUSING
This project is based on an underdeveloped part of Turin, where the former train station used to be. The main idea is to analyse the city and its blocks and combine it with a parametric, new design approach into the area’s new urban development. Some part of the buildings in the site were transitioned into new residencial buildings while a student housing for university students were designed with the parametric design approach, as the voronoi design is interpreted into the plan of the site. While this new urban- residential site o ers the continuation of the tranquility in the neighborhood, iintroduces new social and commercial spaces with the new campus zone and the green space which was used as a bu erzone in between the new/old neighborhood and the cemetery.
CHOSEN PART
CHOSEN PART
INTERIOR SPACES
As we have said before, we want our student residence to be like a campus this is why in each building in the ground floor not only the amenities for the students living there but also some other functions for the people that walk throught the passages and the spaces created by the buildings using the Mat Building strategy.
INTERIOR SPACES
As we have said before, we want our student residence to be like a campus this is why in each building in the ground floor not only the amenities for the students living there but also some other functions for the people that walk throught the passages and the spaces created by the buildings using the Mat Building strategy.


STUDENT HOUSING
Student residences designed to be like a campus that’s why in each building, the ground floors are designed for common usage for students whereas some designed to have features for public use such as gym, supermarket, cafe etc.
INTERIOR SPACES
As we have said before, we want our student residence to be like a campus this is why in each building in the ground floor not only the amenities for the students living there but also some other functions for the people that walk throught the passages and the spaces created by the buildings using the Mat Building strategy.
AXONOMETRY MODEL
HOTEL ROOM INTERIOR
This project is an interior design proposal for the rooms of a contemporary city hotel by the sea. The proposal for the hotel's rooms blends contemporary aesthetics with a soothing beige palette, creating a serene retreat. Soft hues dominate the space, complemented by minimalist furnishings and thoughtful textures. Plush bedding and smart storage solutions ensure comfort and functionality.






SFERA Ebbasta Tour X2VR 2024, Milan Novembre Studio



















ZIRANED, Reading, UK
Novembre Studio- ongoing
Ziraned is a project based in Reading, Britain. It is an abondened monastery prison where Oscar Wilde was also imprisoned once and today, it has been bought buy an investor who wants to turn it into an art hotel and a cultural hub with restaurants, an art gallery, rooftop and various luxury rooms which were once a prison cell.














Policlinico, Milan ,Italy
Novembre Studio
Ziraned is a project based in Reading, Britain. It is an abondened monastery prison where Oscar Wilde was also imprisoned once and today, it has been bought buy an investor who wants to turn it into an art hotel and a cultural hub with restaurants, an art gallery, rooftop and various luxury rooms which were once a prison cell.


















portfolio selected works

