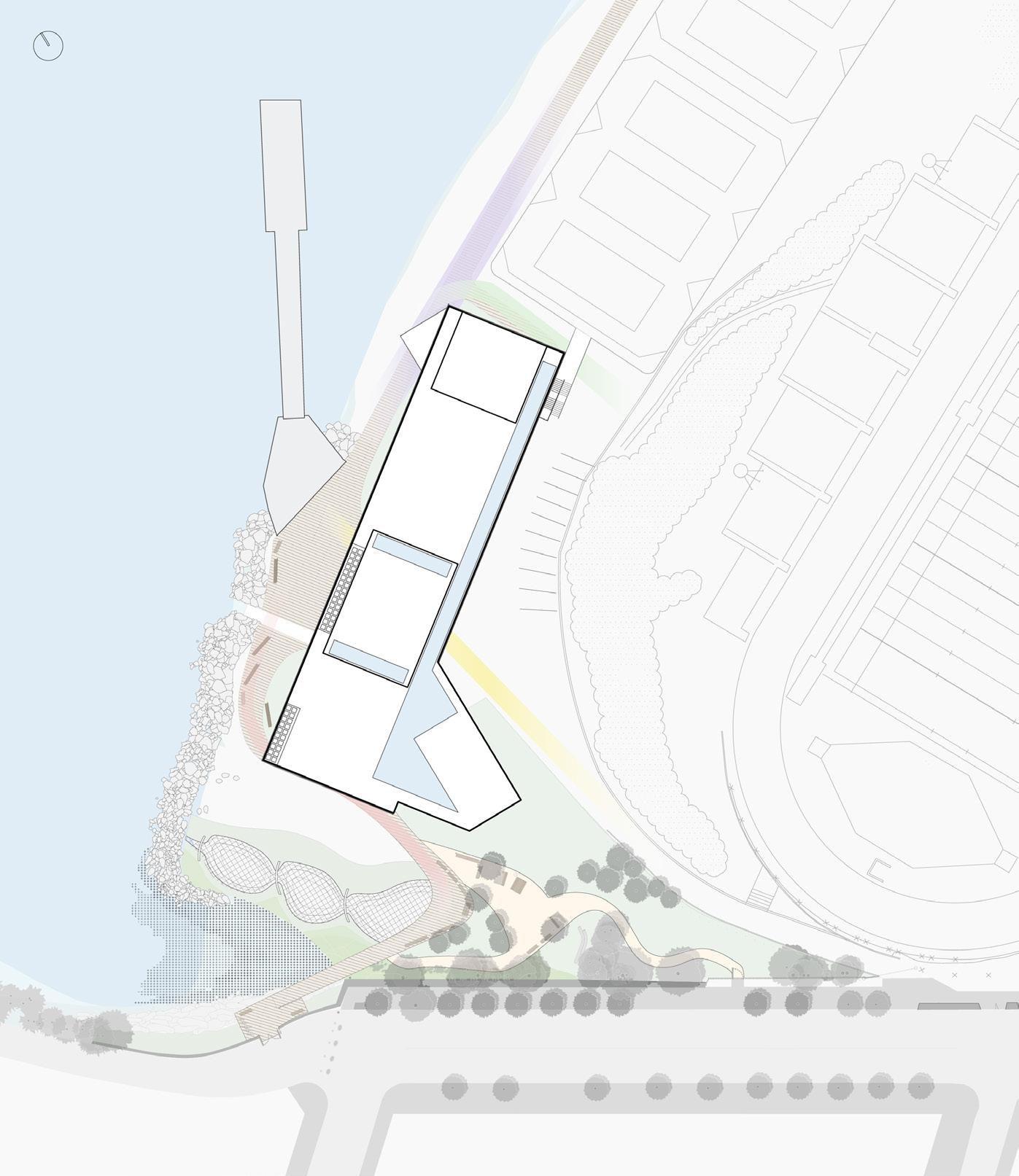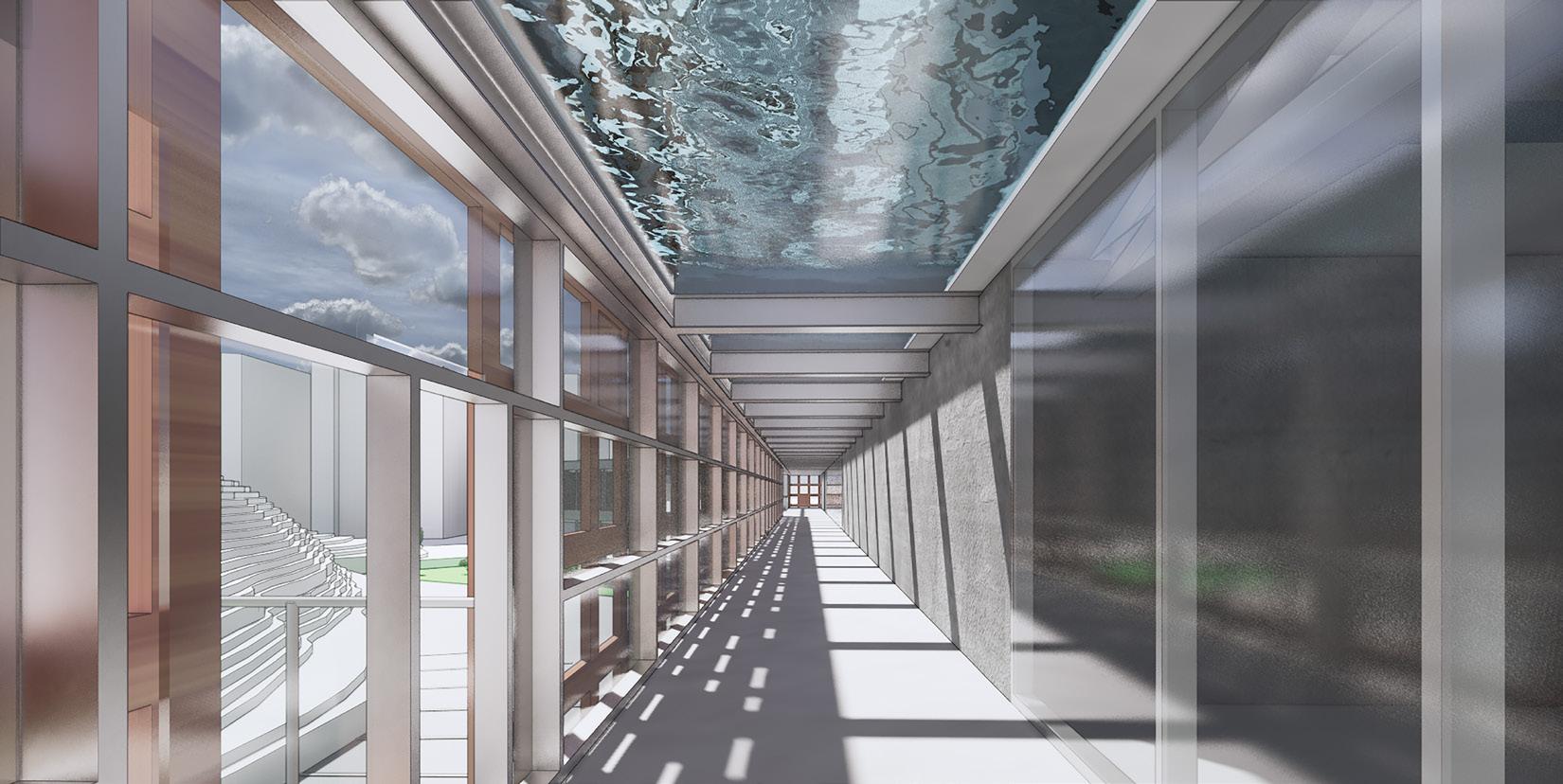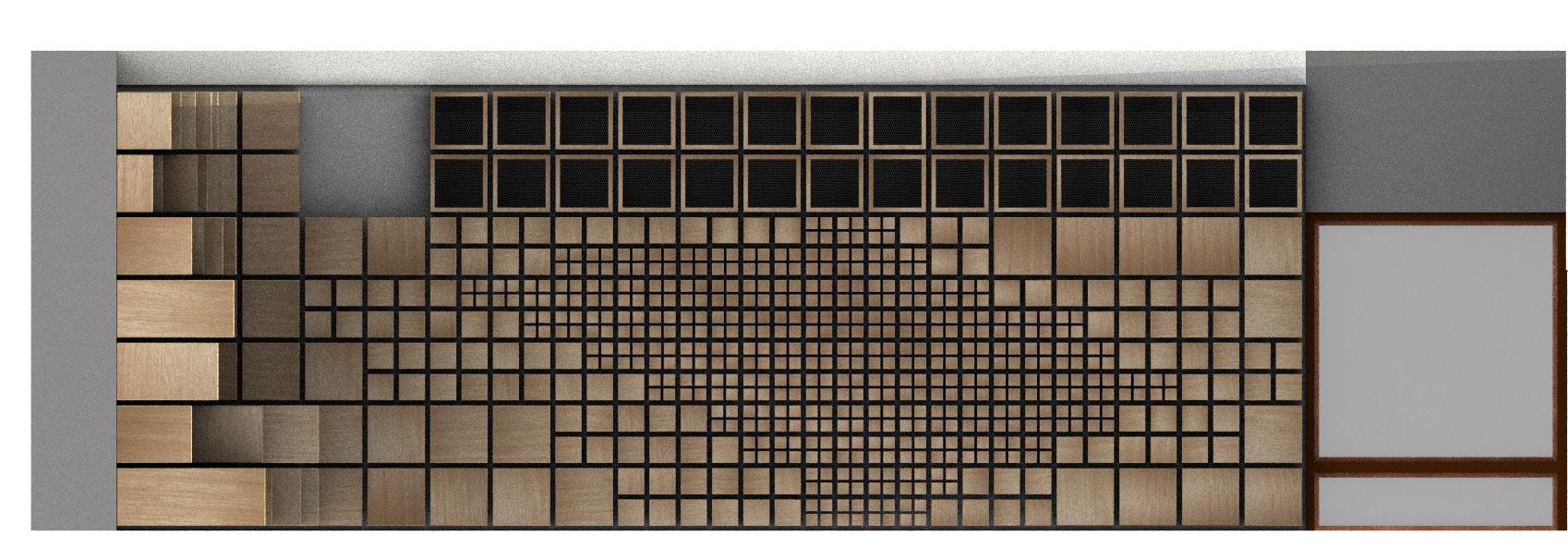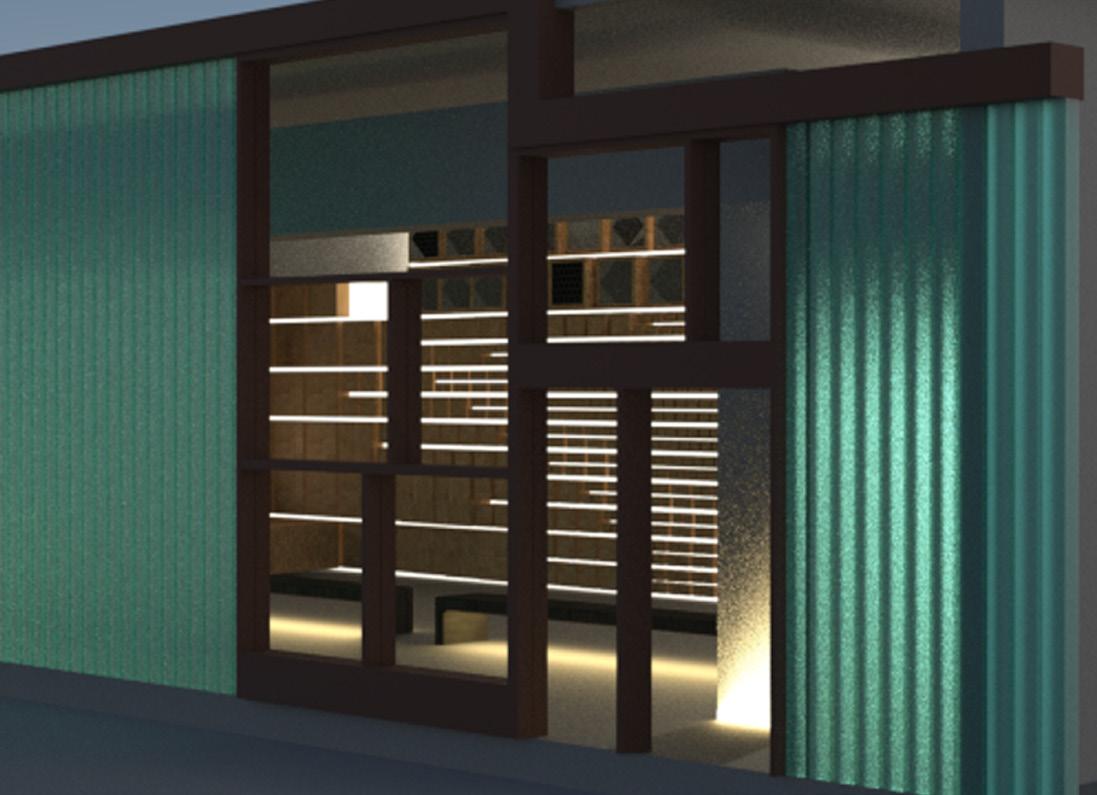

01
GRADUATE DORMITORY
Professor_Salvatore Tranchina
Comprehensive Design I
Location_100 Grand Ave, Brooklyn, United States
Programs_Rhinoceros, Adobe Illustrator, SketchUp, Revit
The main concern of this proposal for a seven story student dormitory is to create opportunities for interaction and gathering while also give the individuals control over their connections to others.
Two private rooms, a shared bathroom and a living room are organized into a single unit. The interstitial void space
volumes serve as shared kitchenette and circulation to balcony. The living room inside a unit can be opened to the kitchenette by a large sliding door, encouraging the residents to use the interspace as their second living room. Shared spaces are interconnected sectionally via series of double height spaces, enhancing the unification of spaces and a sense of community.





East Facade

3rd/5th

COLUMBIA UNIVERSITY BOATHOUSE
Professor_Ron DiDonno
Comprehensive Design II
Location_555 West 218 st, Manhattan, United States
Programs_Rhinoceros, AutoCAD, Enscape, Adobe Illustrator, Photoshop

Located on the northern tip of Manhattan, the boathouse is to be utilized by the Columbia University rowing team and the communal public for the purposes of boat storage, boatlaunching, and rowing training.
Most of the facilities were elevated to the conditioned upper floor, which is wrapped around by perforated prodema panels, affording coaches and spectators a view of those rowing on the water. The unconditioned sheds on the lower floor are enclosed by glass panels to allow for the boats to be displayed and account for flood conditions. The transparency of ground floor gives the building the appearance of “a boat floating on water” when viewed from across the waterfront.
MARSH TO WATERFRONT
ENTRANCE TO WATERFRONT
TENNIS CENTER TO WATERFRONT HILL TO WATERFRONT

Site Connection




Water on blue roof diffuses sunlight, and acts as thermal mass for stablizing temperature.


Prodema panels perforated with openings of varying sizes wrap around the second floor.


Permeable pavers control water drainage through absorption into the vegetation between pavers.




03
INTERACTIVE SHOW ROOM
Professor_David Mans
Representation 3
Location_61 St James Pl, Brooklyn, NY
Programs_Rhinoceros, V-ray, Adobe Illustrator
As a showroom for electronic musical instruments, the project takes the tactile quality of the user interface on an electronic instument into its design. The showroom becomes an extension of the products on display, and encourages visitors to experience music-making.
One wall allows physcial interactions and consists of pushable blocks, each block representing a key on a midi keyboard. The sound is output by overhead speakers.
Resembling the musical wall, the display wall consists of static blocks of various depth. Its form then provides opportunities to create display surfaces at different heights.









PROFESSIONAL WORKS
Employment_DCYT Architecture Inc.


04
MISSION UPCC AND PPH
Team_Kwan Choy, Lisa Cheung, Simin Yang
Project Phase_Assisted with Schematic, Design Development and Construction Documentation Programs_AutoCAD, SketchUp, Enscape

The project was a large-scale renovation of an existing retail space to meet the needs of the clinical program for the new Urgent and Primary Care Centre (UPCC) and Population Public Health (PPH).
My role on the project included constructing and assisting with CAD drawings, Schedules, organizing materials for client meetings, creating renderings, designing exterior and interior signages as well as translucent glass film patterns, and assisting with client meetings.










05
Team_Kwan Choy, Victor Tam, Simin Yang
Project Phase_Led Feasibility Study stage, and assisted with Schematic and Design Development stages
Program_AutoCAD





06
Team_Lisa Cheung, Simin Yang
Project Phase_Assisted with Construction Documentation
Program_AutoCAD














sheetrock
CNC cut plywood
c channel aluminium stud
1/4’’ plywood sheet
2’’ x 4’’ wood stud connected to 1/4’’ plywood sheet by 2‘’ x 2’’ L-angle bracket

































