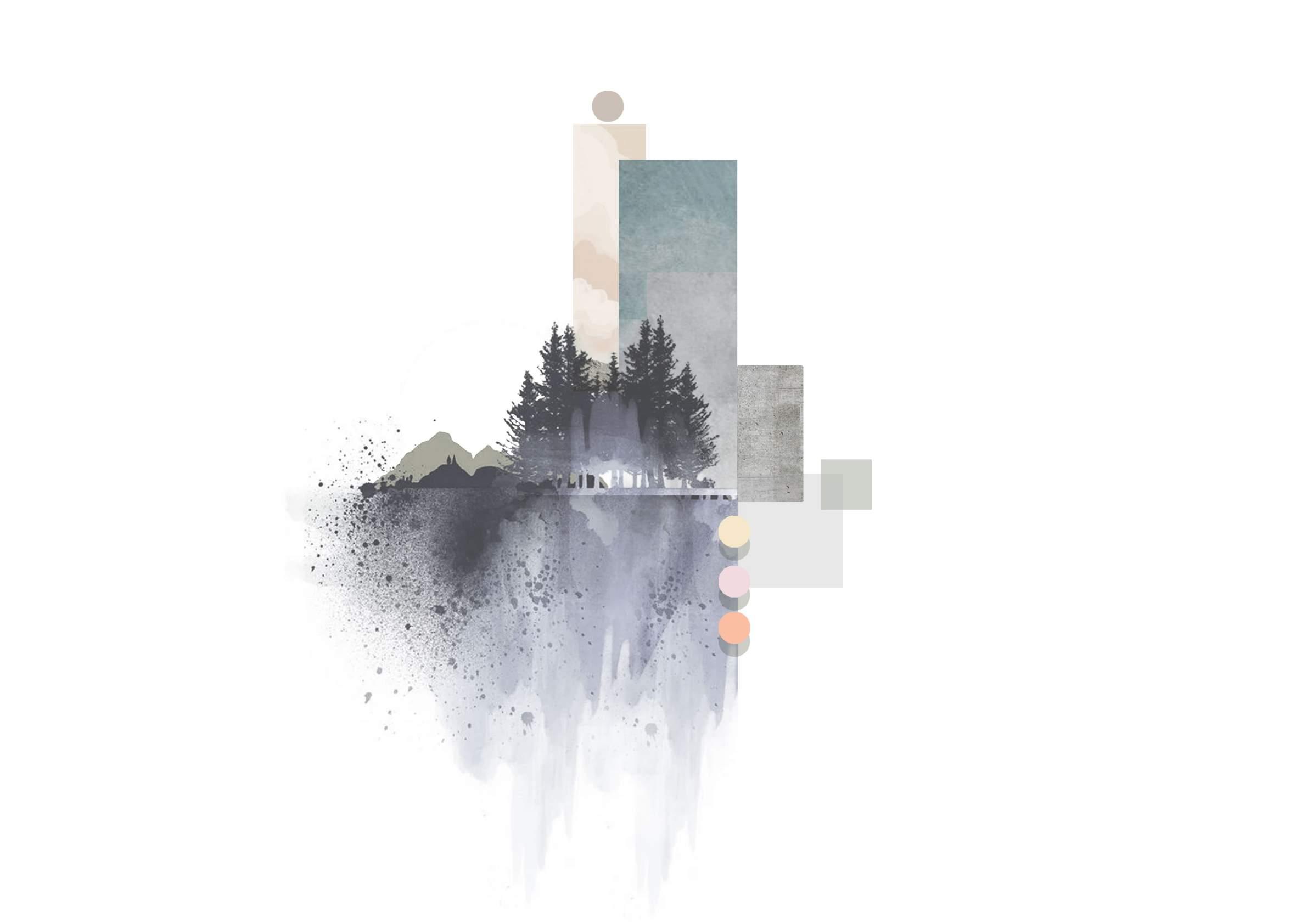
P O R T F O L I O Y E N N E Y C H E N 2 0 1 7 - 2 0 2 4 s a t o m i m i c h i n i @ g m a i l c o m L A N D S C A P E A R C H I T E C T
CONTENT
WORK PROJECTS
UNIVERSITY PROJECTS OTHERS 1 2 3
1
WORK PROJECTS
BRIDGEND PENCOED CAMPUS PLAZA
LOCATION: Pencoed, Bridgend, Wales, UK
YEAR: 2022
STAGE: RIBA Stage 4
BRIEF:
We developed this drawing for a new sustainable 'Garden Plaza' at the heart of the Pencoed Campus, replacing a former central car park. This new multifunctional social and teaching space connects the new STEAM Academy development with the wider campus resource, with the development of a central social plaza, incorporating a teaching amphitheatre, new rain gardens and green roof shelters and a series of gardens as teaching and amenity resources all incorporating freen infrastructure and therapeutic landscape priniciples, with the use of sustainable material.
ROLES AND RESPONSIBILITIES:
- Design support
- Assistance in preparing the documentation package for construction stage
-Assistance in producing sophisticated drawings on Computer Aided Design(CAD) programme
-Producing part models in a 3D modelling software(Sketchup)
-Preparing trees pit detail and part section in Computer Aided Design(CAD) programme to support the plans
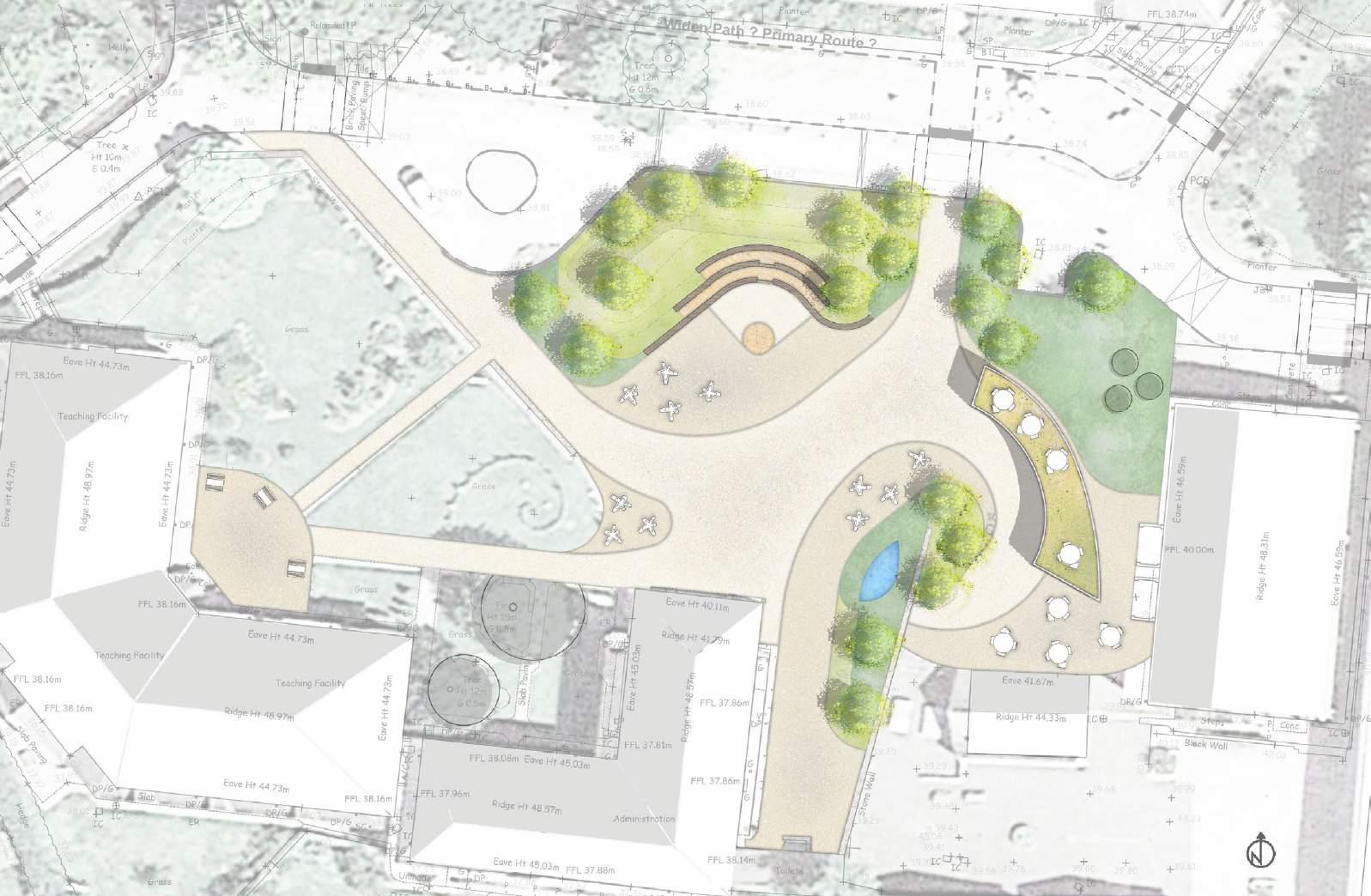
KEY
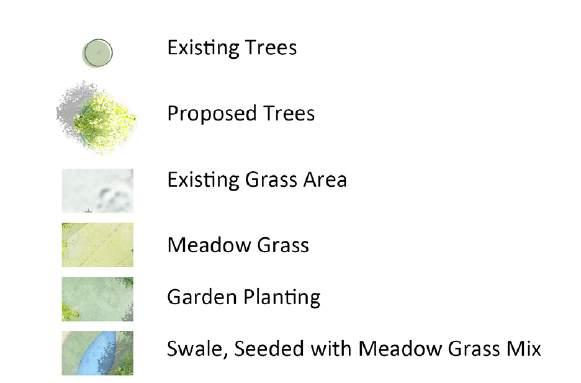

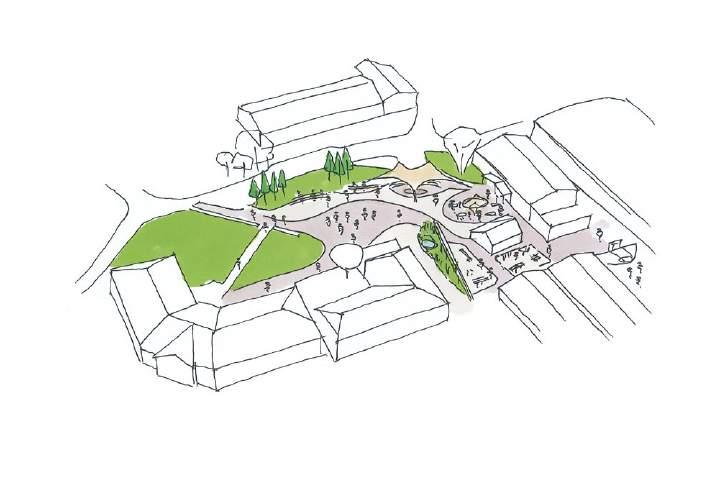

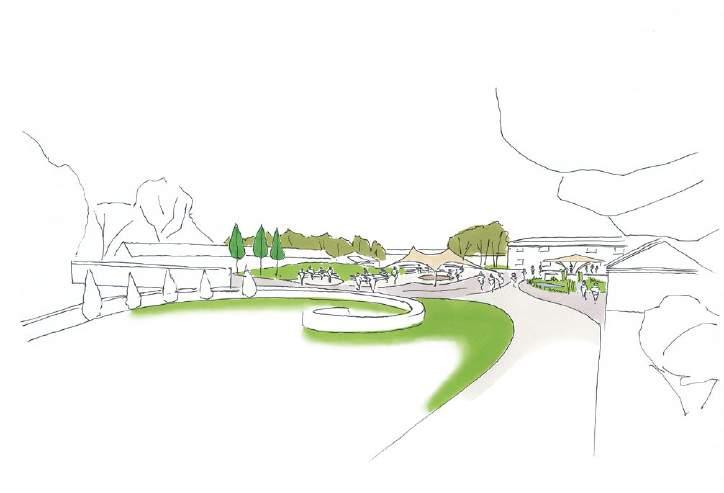
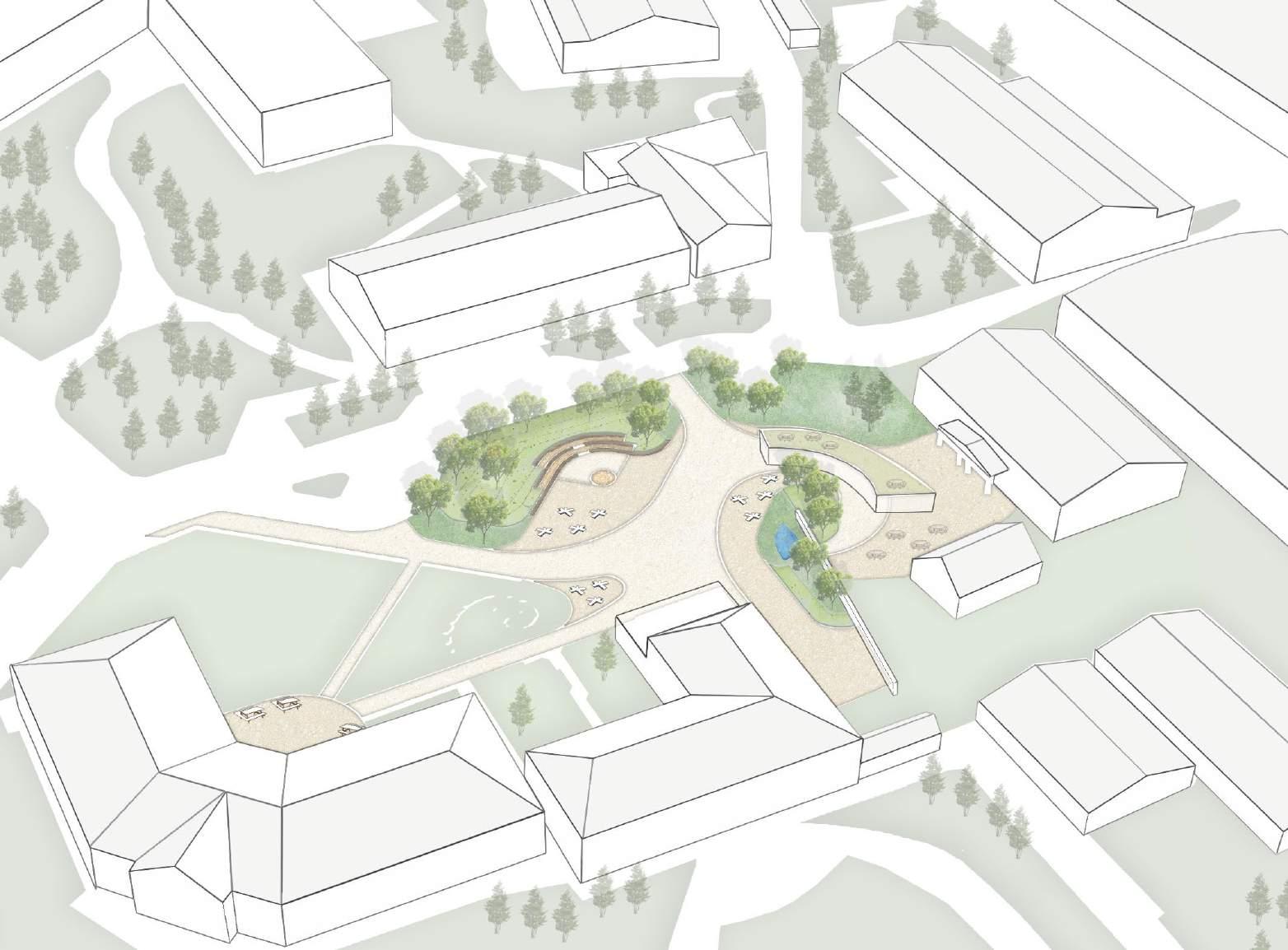
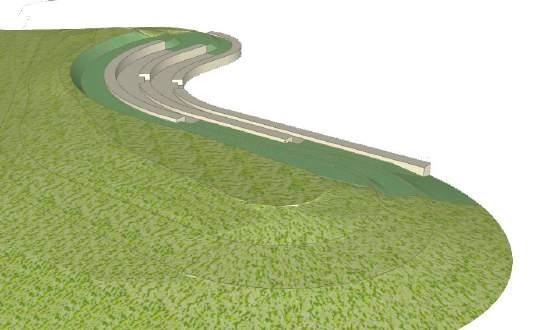
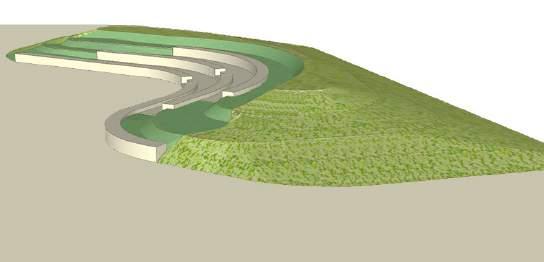
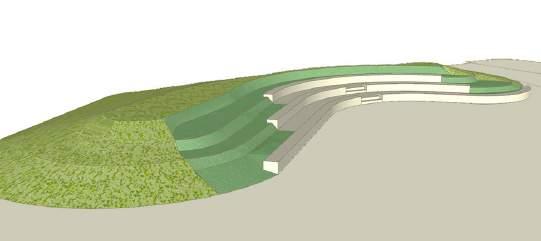
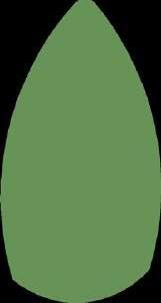




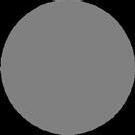


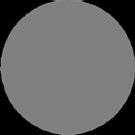

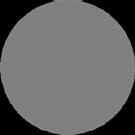

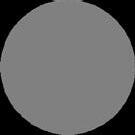
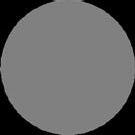

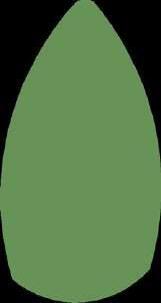

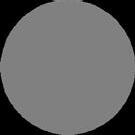




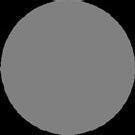

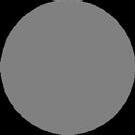
PC18 38.65 38.76 38.62 38.63 38.77 38.78 38.77 38.84 38.81 38.68 38.57 38.52 38.78 38.70 38.55 38.59 38.62 38.78 IC Tarmac Carpark StoneWall BT G Handrail Lawn Grass 5.2M 0.5M 1M 0.5M 1M 0.5M +38.77 +39.07 +39.37 +39.82 +39.82 +39.52 +39.22 +39.67 +39.22 +39.67 +39.67 +39.37 +39.52 +39.37 +40.12 +38.77 +38.77 +38.77 +39.37 +38.77 +38.77 +38.77 +38.77 +40.12 +40.12 +39.67 +39.67 +39.67 +39.67 +39.37 +39.37 +39.37 +39.07 +39.07 +39.07 +39.07 +39.37 +39.67 0.8m 0.45m 0.25m 0.25m 0.45m 0.8m 0.45m 1m +39.07 +39.07 1:3 +39.07 +39.37 ±0.00 +0.30 +0.60 +0.90 +1.35 500mm 1000mm 500mm 1000mm 1000mm 500mm 3700mm 450mm French Drain 3000mm 905mm 1 1 AMPHITHEATRE CROSS SECTION KEY PLAN PC18 38.65 38.62 38.63 38.77 38.78 38.77 38.84 38.92 38.81 38.68 38.57 38.52 38.78 38.70 38.62 38.44 38.78 IC Tarmac Carpark
BT G Handrail Lawn Grass 1.5M 3.7M 5.2M 0.5M 1M 0.5M 1M 0.5M 6.9M +38.77 +39.07 +39.37 +39.82 +39.82 +39.52 +39.22 +39.67 +39.22 +39.67 +39.67 +39.37 +39.52 +39.37 +40.12 +38.77 +38.77 +38.77 +39.37 +38.77 +38.77 +38.77 +38.77 +40.12 +40.12 +39.67 +39.67 +39.67 +39.67 +39.37 +39.37 +39.37 +39.07 +39.07 +39.07 +39.07 +39.37 +39.67 0.8m 0.45m 0.25m 0.25m 0.45m 0.8m 0.45m 1m +39.07 +39.07 1:3 +39.07 +39.37 client/project drawing no. revision scale drawing approved date Rev. Date Comment 外部参照S:\General Project Related\Document Templates\AutoCAD\_NEW TITLEBLOCKS to be used from August 2017\XREF\SBC Cardiff Logos A3A4 - Colour Bar Logo.dwg Drawn drawn Approved PLANNING DESIGN TENDER CONSTRUCTION PRELIMINARY SB Project Number Originator Zone Level Type Role Number Bridgend College Bridgend Pencoed Campus Plaza Amphitheatre Detail Plan 1770205 SBC 00 XX DR L 005 C01 NTS YC Mar 2022 SB CONSTRUCTION P01 29.03.22 First issue YC SB P02 05.08.22 Updates contours and levels YC SB C01 11.08.22 First issue YC SB Proposed Trees Existing Grass Area Meadow Grass Garden Planting Earth Mound Bound Gravel Surface Handrail Proposed High Level Existing High Level Proposed Mound Major Contour Line Lawn Grass Recycled Plastic Decking Resin Gravel + 0.00 + 0.00 Proposed Mound Micro Contour Line Proposed Trees Existing Grass Area Meadow Grass Garden Planting Earth Mound Bound Gravel Surface Handrail Proposed High Level Existing High Level Proposed Mound Major Contour Line Lawn Grass Recycled Plastic Decking Resin Gravel + 0.00 + 0.00 Proposed Mound Micro Contour Line
StoneWall
BRIDGEND COLLEGE
LOCATION: Bridgend, Wales, UK
YEAR: 2022
STAGE: RIBA Stage 3
BRIEF:
The practice is pleased to be supporting Bridgend College, working alongside Rio Architects, AECOM and Asbri Planning, to develop a new £ 50 million Bridgend town centre campus. The project aims to create a net-zero carbon campus, as a landmark site in the town centre. We are providing hard and soft landscape design services, including the design of public realm, rooftop terrace amenity spcae and input to green & blue roofs, as part of the encironmental features of this new sustainable campus development.
ROLES AND RESPONSIBILITIES:
- Design support
- Assistance in preparing the documentation package for construction stage
-Assistance in producing sophisticated drawings on Computer Aided Design(CAD) programme
-Preparing sections in Computer Aided Design(CAD) and Photoshop to support the drawings
-Assistance in preparing details, project specifications, hard material and plant schedule
-Coordinating with the design team



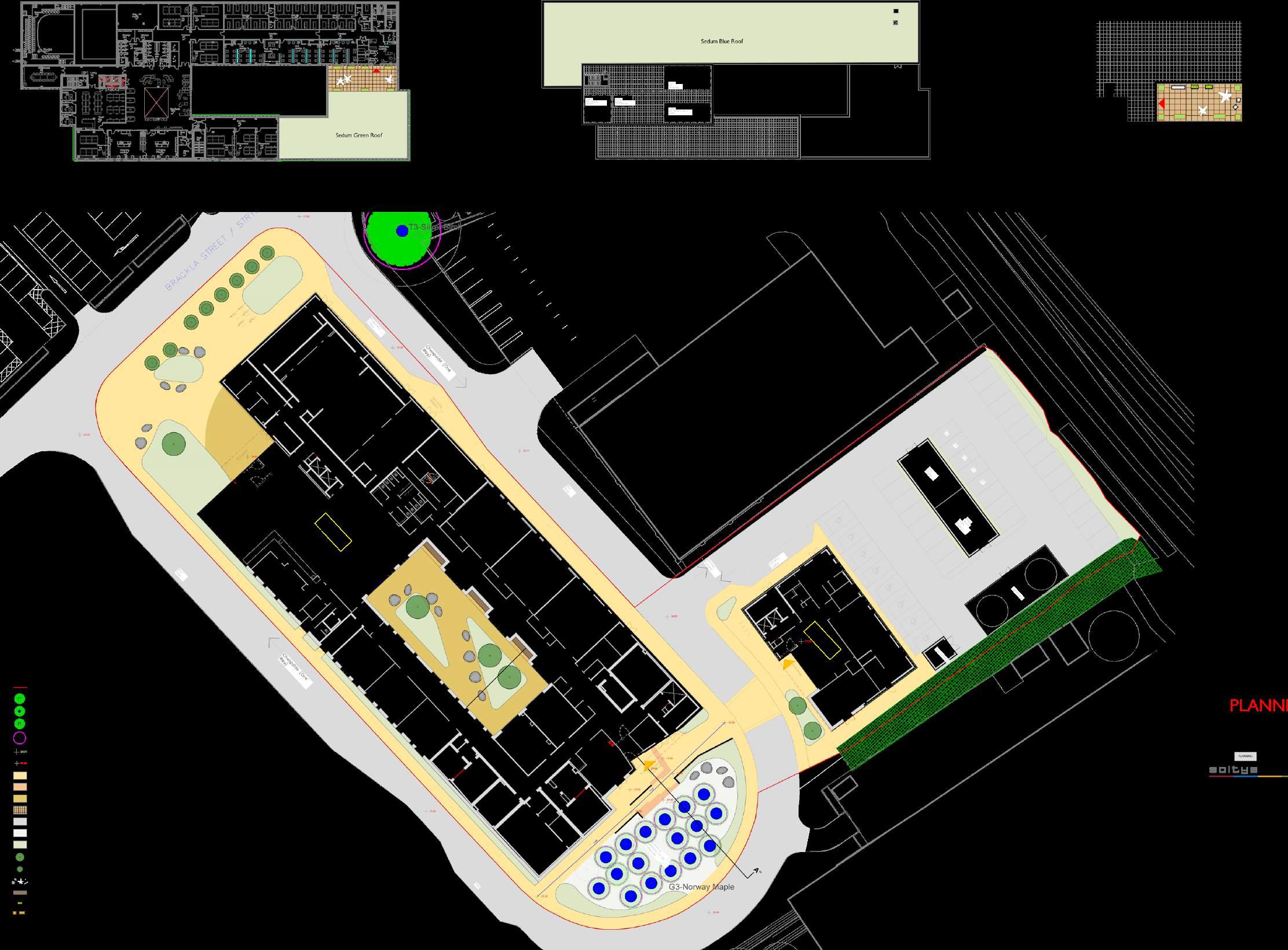
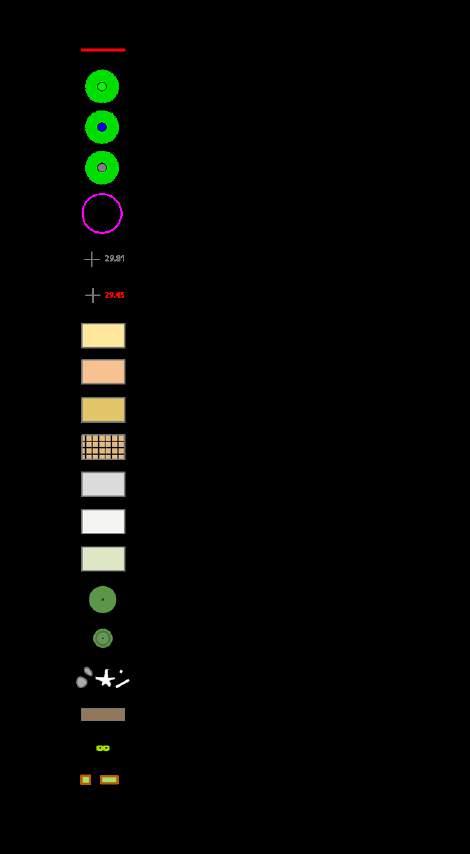
TREE PIT DETAIL 'A' (IN GROUND ANCHOR) (Q31/505C)
Tree Rootball, Typically 700mm Ø Non-bio-degradable materials are to be removed before planting
Topsoil
DETAIL B: TERRACES TREE PLANTING WITHIN URBIS GLOBE POT (Q50/232)
TREE PIT DETAIL C: STANDARD TREE PLANTING WITHIN GARDEN AND STREET (IN GROUND ANCHOR, ROOT BARRIER) (Q31/505C)
Min. 1500 Min.
Platipus
System.
wire,
ratchet
Installed
Manufacturer's Instructions
uncultivated
otherwise decided
Landscape Architect's review on
case by case basis.
part of the costing of works, assume all are ripped to 300mm depth. Ensure the material is free draining before planting each tree. Existing Subgrade
Plati-Mat Rootball Fixing
4no. ground anchors, galv.
4no. Platimats and
tensioner.
to
Q31/512 The base of the pits are to remain
unless
following
a
As
Compost Mulch, 50mm Depth, 1000mm Ø Q31/325
Thoroughly Mixed 400mm Topsoil Backfill Material Q31/586 Filled around rootball in light, friable condition, and 200g of controlled release fertiliser (if required following soil testing) as specification. Clean, Free
Horticultural Sand, 150mm Depth Q28/327 300 300 Min. Specimen
Draining
Tree Q31/495
as specified Subsoil as specified Topsoil as specified 400 Specimen Tree Q31/495 Backfill Material Multi-purpose Compost Q31/586
H Approved Pea Gravel, 50mm Depth Min. 1500 Min.
Platipus Plati-Mat Rootball Fixing System. 3no. ground anchors, galv. wire, 3no. Platimats and ratchet tensioner. Installed to Manufacturer's Instructions Q31/512 Break up base of pit to 300mm to ensure free drainage, ensure there is no standing water before backfill commences. Existing Subgrade Mulch (compost), 50mm Depth, 1000mm Ø Q31/325 Tree Irrigation Kit Q31/514 Greenleaf RootRain Metro Tree Rootball, Typically 700mm Ø Thoroughly Mixed Topsoil Backfill Material Q31/586 Filled around rootball in light, friable condition, 70% approved topsoil, 30% approved organic matter and 200g of controlled release fertiliser as specification. Clean, Free Draining Horticultural Sand, 150mm Depth Q28/327 300 300 Min. Indicative Below Ground Services Topsoil as specified Subsoil as specified Specimen Tree Q31/495 ReRoot 600/1000/2000 (as appropriate, subject to depth of services) Root Barrier, Installed to Manufacturer's Instructions Q31/510 where services are within 3m of tree positions Topsoil as specified
e-mail:- enquiry@soltysbrewster.co.uk Telephone:- + 44(0) 29 2040 4 Stangate House Stanwell Road Penarth Vale of Glamorgan CF64 2AA Soltys Brewster Consulting is the trading name of Soltys Brewster Consulting Ltd. Registered Offices:- 4 Stangate Stanwell Road, Penarth, Vale of Glamorgan. CF64 2AA. Registration No. 6262312. Dimensions should not be scaled from this drawing, only figured dimensions are to be used. All discrepancies regarding this drawing should be referred to Soltys Brewster Consulting Ltd. Soltys Brewster Consulting Ltd accept for any expense, loss or damage of whatever nature and however arising from variation made to this drawing execution of the work to which relates which has not been referred to them and their approval obtained. soltys project scale drawing no. drawing title client Rev. Date drawn approved revision date Comment Project Identifier Approved PLANNING DESIGN TENDER CONSTRUCTION PRELIMINARY SB Project Number Originator Zone Level Type Role Number Bridgend College Bridgend College Town Centre Tree Pit and Planter Details 1:200 @ A2 YC CC/SB NOV 2022 0422 - SBS XX - ZZ D - L 0104 PL01 PLANNING T01 First issue 28.11.22 CC PL01 Planning issue 26.10.23 SB
1660mm Ø (top) 1100mm
brewster
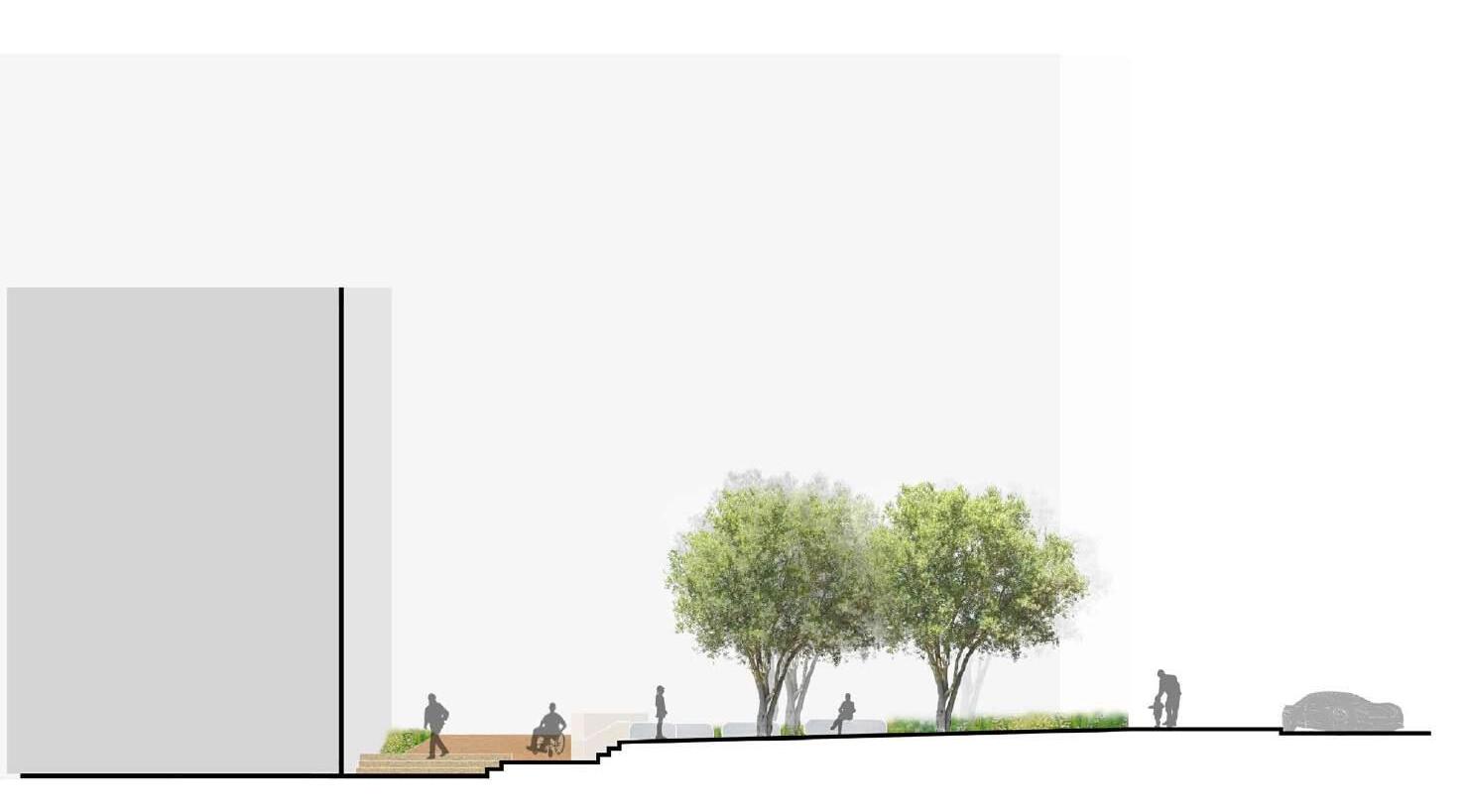
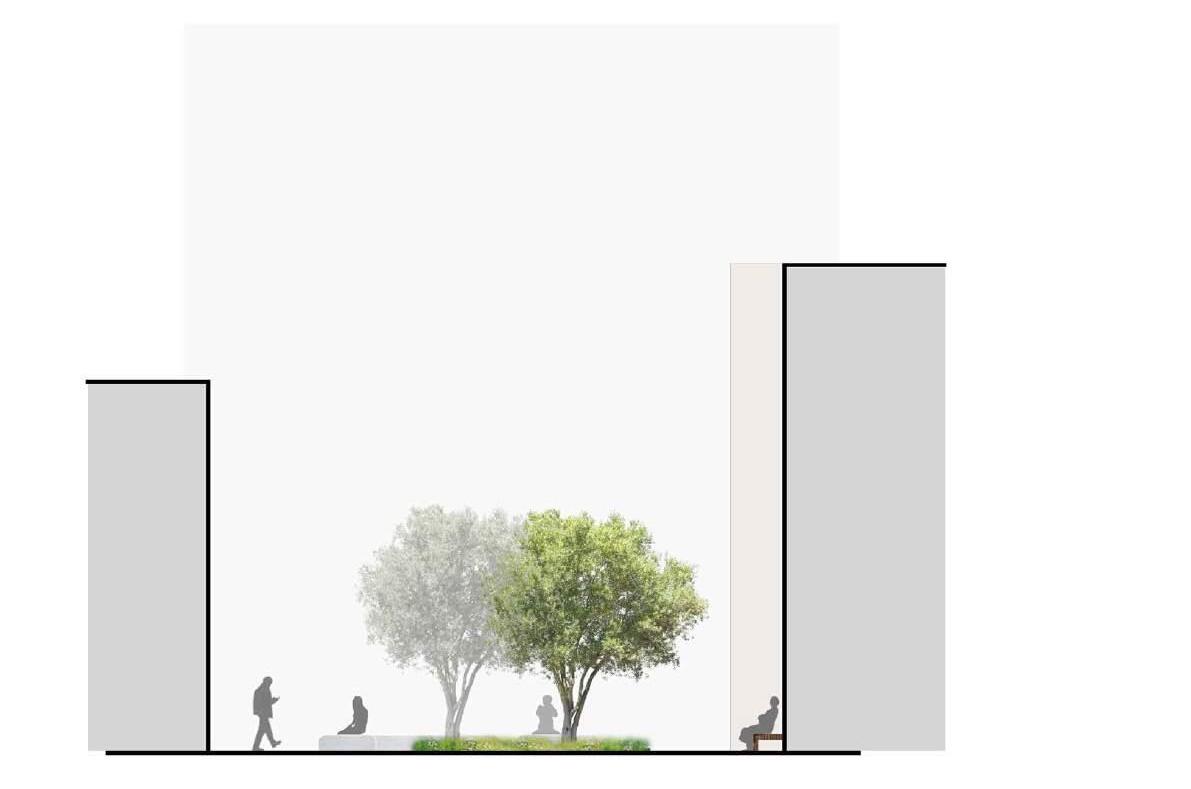
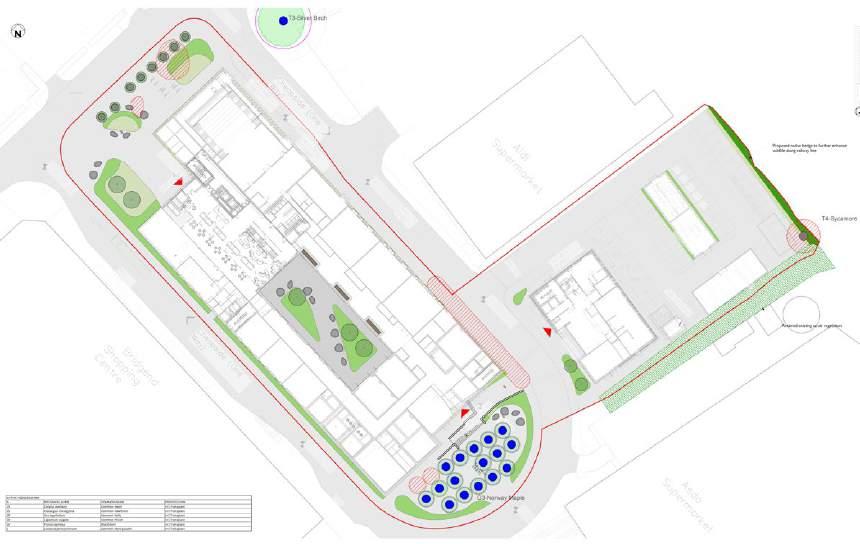
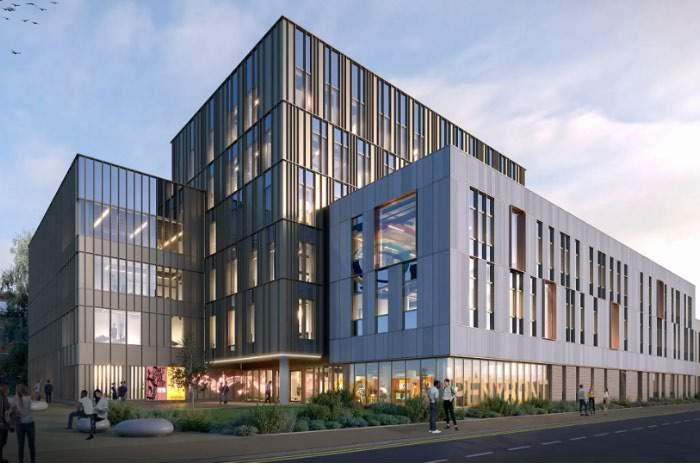
S:\General Project Related\Document Templates\AutoCAD\_NEW TITLEBLOCKS to be used from August 2017\XREF\SBC Cardiff Logos Colour Bar Logo.dwg SECTION A'-A'' 1: 50 @ A0 SECTION B'-B'' 1: 50 @ A0 Block 01 Block 01 Block 01 +29.80 +29.30 +29.45 +30.16 +30.09 +30.45 +30.16 Proposed shrubs Proposed Saxon textured buff paving and steps Proposed Petra chair Proposed shrubs Retained trees Proposed green space Proposed timber bench +29.00 +29.35 +30.00 +29.80 A Key plan B B A
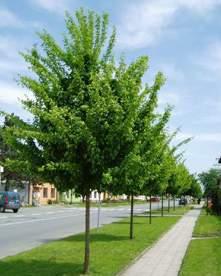

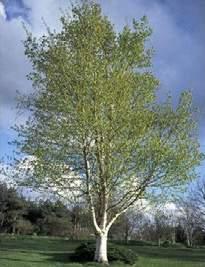
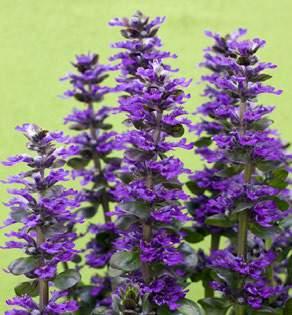

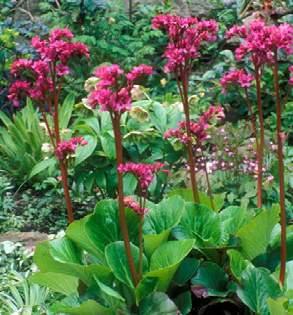
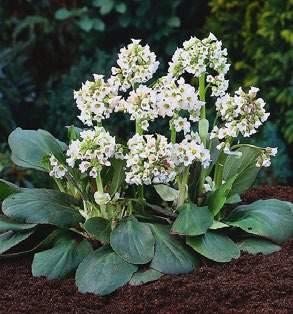
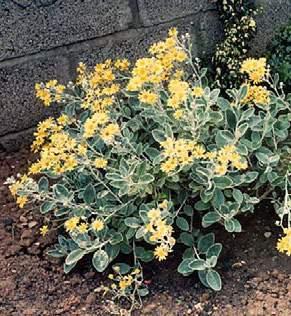
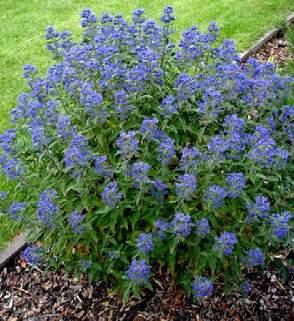
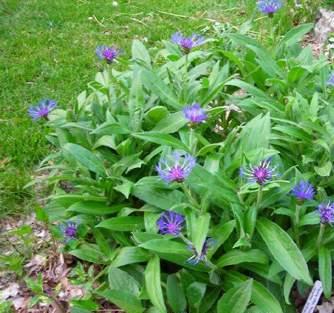

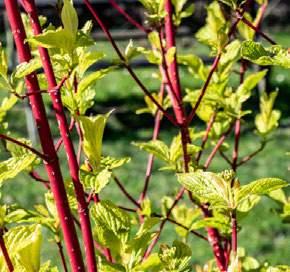
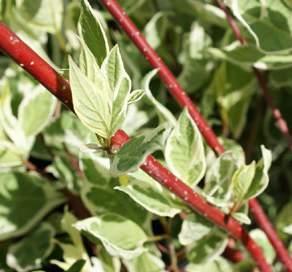
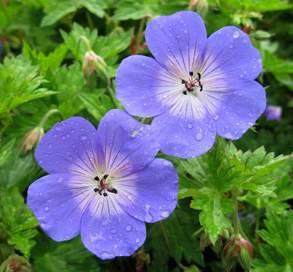
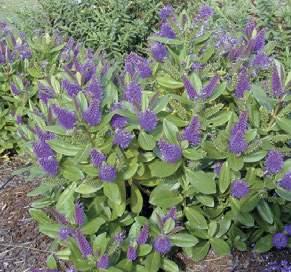
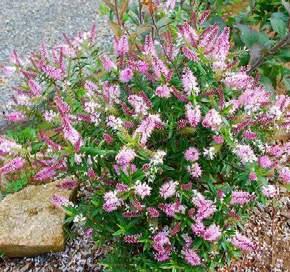



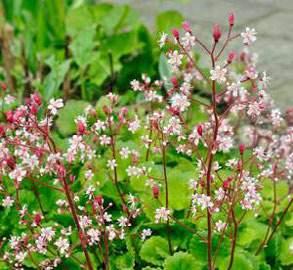
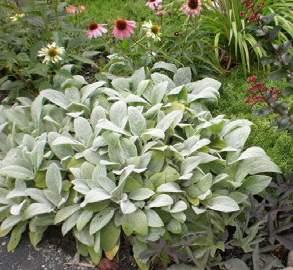
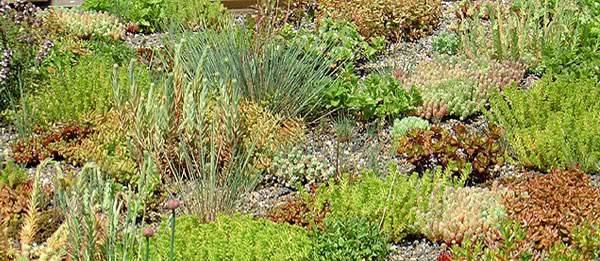
Flowering in spring Flowering in spring & summer Flowering in spring, autumn & winter Flowering in summer Flowering in spring & summer Flowering in summer No flowering Flowering in spring, autumn & winter Flowering in spring & summer Flowering in summer & autumn Flowering in summer & autumn Flowering in summer & autumn Flowering in summer & autumn Flowering in spring Flowering in spring Flowering in summer & auttum Flowering in summer & auttum Flowering in spring & summer Flowering in summer Flowering in spring Flowering in spring Deciduous foliage Semi evergreen foliage Evergreen foliage Evergreen foliage Evergreen foliage Evergreen foliage Evergreen foliage Deciduous foliage Deciduous foliage Deciduous foliage Evergreen foliage Evergreen foliage Deciduous foliage Evergreen foliage Evergreen foliage Evergreen foliage Deciduous foliage Deciduous foliage Deciduous foliage Deciduous foliage Deciduous foliage
Blackdown, Extensive Sedum Roof Systems
T1 Acer campestre ‘Streetwise'
S1 Ajuga reptans 'Catlin's Giant' S8 Choisya ternata
S16 Phlomis fruticosa S17 Rosmarinus officinalis S18 Saxifraga × urbium S19 Stachys byzantina 'Silver Carpet'
S9 Cornus alba 'Sibirica' S11 Cornus alba 'Elegantissima' S12 Geranium 'Rozanne' S13 Geranium 'Rozanne' S14 Hebe 'Midsummer Beauty'
S2 Alchemilla mollis S3 Bergenia 'Bressingham Ruby' S4 Bergenia 'Bressingham White' S5 Brachyglottis 'Sunshine' S6 Caryopteris × clandonensis 'Kew Blue' S7 Centaurea montana S15 Persicaria bistorta 'Superba'
INDICATIVE SOFT LANDSCAPE PALETTE SHEET 01
T2 Amelanchier lamarckii T3 Betula pendula
Proposed Planting palette
GLAN CLWYD ADULT MENTAL HEALTH UNIT
LOCATION: Bodelwyddan, Denbighshire, Wales, UK
YEAR: 2023
STAGE: RIBA Stage 4
BRIEF:
The practice is pleased to be supporting Powell Dobson and BAM in the development of a new AMHU on the existing Glan Clwyd hospital campus. The practice is developing hard and soft landscape for front of site public realm areas and secure garden areas including Older Person Fuctional Garden, Dementia Garden and Adult Acute Secure Gardens as well as Activity and Rehabilitation Courtyard gardens.
The scheme with landscape therapeutic landscape priciples a key design driver.
ROLES AND RESPONSIBILITIES:
- Design support
- Assistance in preparing the documentation package for construction stage
-Assistance in producing sophisticated drawings on Computer Aided Design(CAD) programme
-Preparing sections in Computer Aided Design(CAD) and Photoshop to support the drawings
-Assistance in preparing details, project specifications, hard material and plant schedule
-Coordinating with the design team
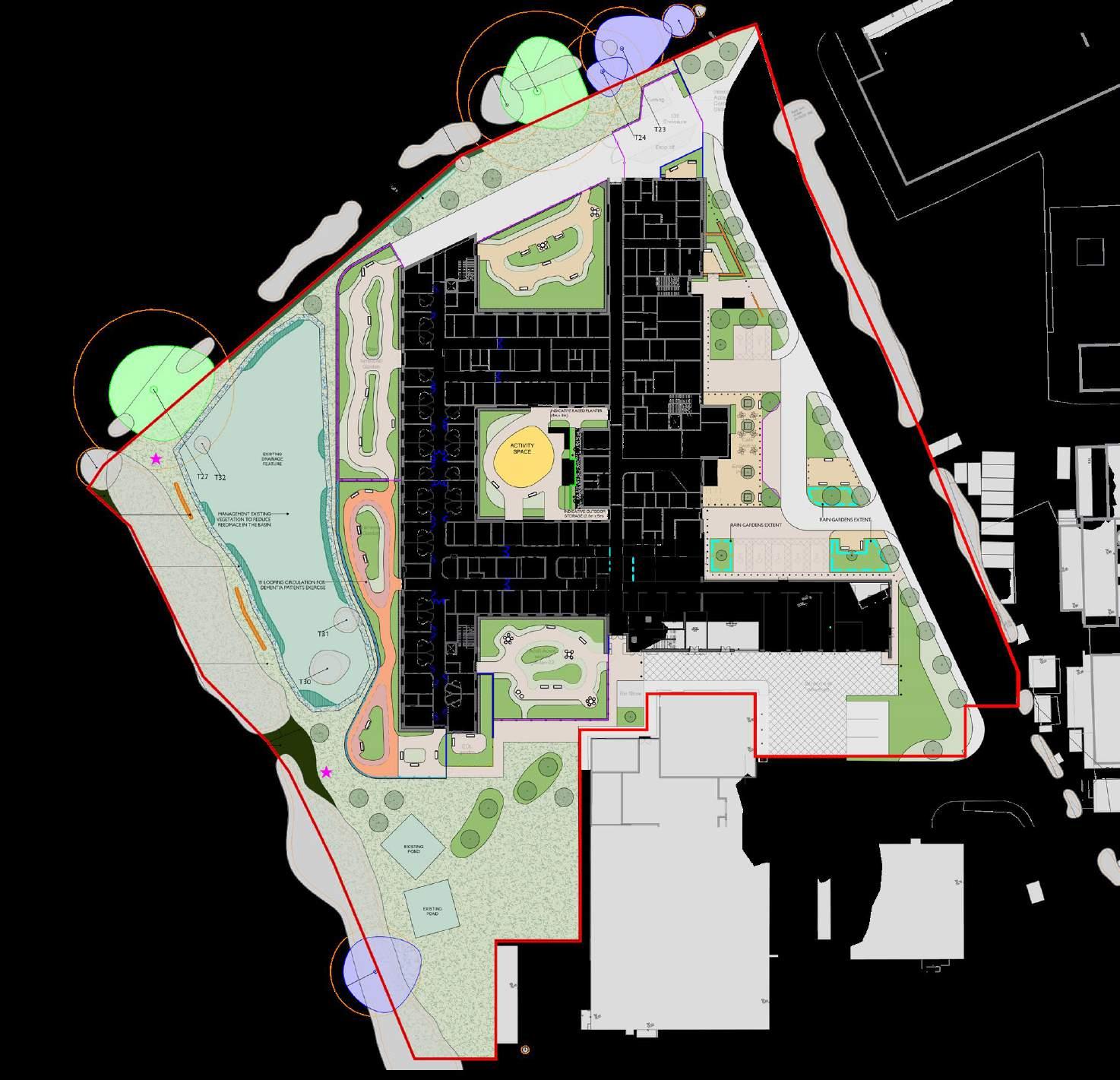

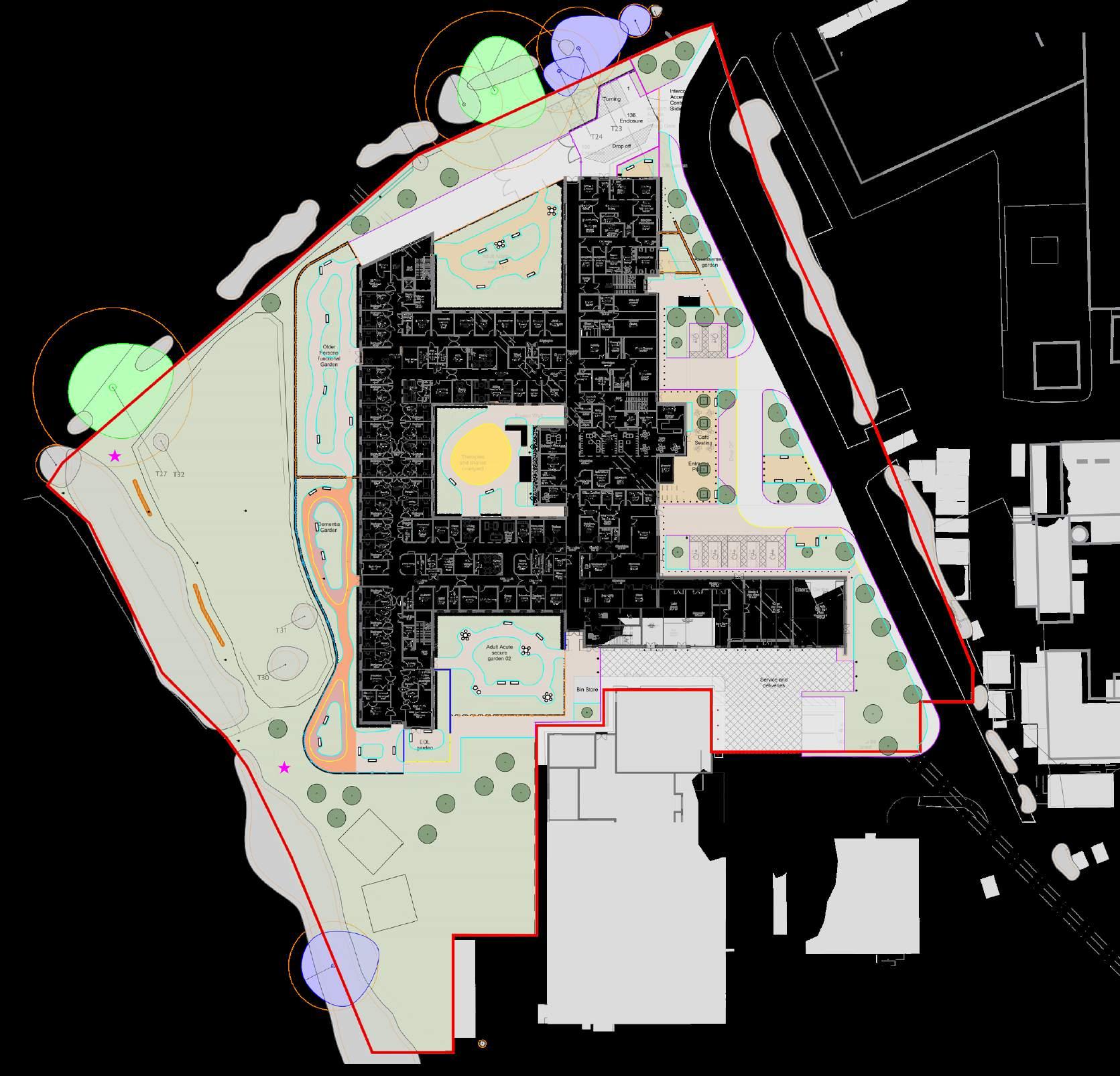
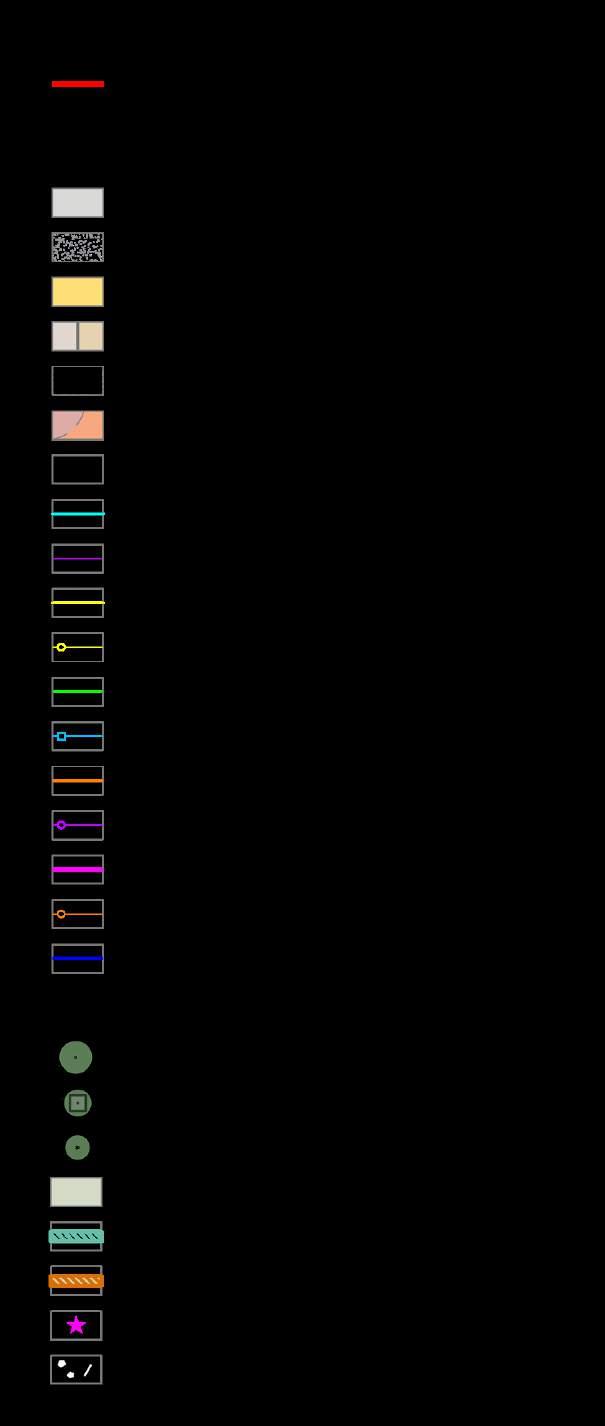
This plan is to read in conjunction with:
-AOPMHU-SBC-XX-XX-SP-L-0004 Hard and Soft Spec WIP
Drawings:
-AOPMHU-SBC-XX-XX-DR-L-0001-Strategic Landscape Plan
-AOPMHU-SBC-XX-XX-DR-L-0004/0005/0006-Stage 3 Planting Plan

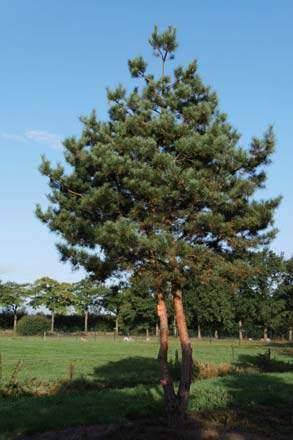
Min. 1500 Min. 300 300 Min. 400 DETAIL B: STANDARD TREE PLANTING WITHIN SOFT LANDSCAPE AREAS (ANCHOR) TYPICAL SECTION 1:25@A1 Q31/505C Platipus Plati-Mat Rootball Fixing System. 4no. ground anchors, galv. wire, 4no. Platimats and ratchet tensioner. Installed to Manufacturer's Instructions Q31/512 The base of the pits are to remain uncultivated unless otherwise decided following Landscape Architect's review on case by case basis. As part of the costing of works, assume all are ripped to 300mm depth. Ensure the material is free draining before planting each tree. Existing Subgrade Compost Mulch, 50mm Depth, 1000mm Ø Q31/325 Tree Irrigation Kit Q31/514 GreenBlue RootRain Metro Tree Rootball, Typically 700mm Ø Non-bio-degradable materials are to be removed before planting Thoroughly Mixed 400mm Topsoil Backfill Material Q31/586A Filled around rootball in light, friable condition, 70% approved topsoil, 30% approved organic matter and 200g of controlled release fertiliser as specification. Clean, Free Draining Horticultural Sand, 150mm Depth Q28/327 Specimen Tree Topsoil as specified Subsoil as specified Topsoil as specified 150 300 1200 Minimum Tree Pit Depth 300 300 Break up base of pit to 300mm to ensure free drainage, ensure there no standing water before backfill commences. Existing Subgrade Specimen Tree Compost Mulch, 50mm Depth Q31/325 Tree Rootball, Typically 700mm Ø Non-bio-degradable materials are to be removed before planting Thoroughly Mixed 400mm Topsoil Backfill Material Q31/586A Filled around rootball in light, friable condition, 70% approved topsoil, 30% approved organic matter and 200g of controlled release fertiliser as specification. Clean, Free Draining Horticultural Sand, 150mm Depth Q28 327 2 Untreated Softwood Stakes, 450mm Above Ground, 50mm Ø minimum Q31/575 Heavy duty rubber strap nailed to post Subsoil as specified Topsoil as specified Min. 1500 Tree Irrigation Kit Q31/514 GreenBlue RootRain Metro Min. Min. DETAIL A: STANDARD TREE PLANTING WITHIN SOFT LANDSCAPE AREAS (STAKED) TYPICAL SECTION 1:25@A1 Q31/505B 450 400 150 300 Subgrade. Ensure free draining with no standing water. Topsoil and Fertiliser cultivated Push 2no. bamboo canes at 45 angles through each end of metre long rootball to securely stake hedge unit. Hedge Rootball, Typically 200mm Ø Hedge: Ensure plants are tightly abutting when planted and positioned in a straight line or smooth curve, as required to achieve an instant hedge following the lines illustrated on the Soft Landscape Planting Plan All plants to be straight and upright. 200-300mm Typically 500mm Compost Mulch, 75mm Depth, 500mm wide Ø Q28/355 DETAIL F: FORMAL HEDGE Q31/ 470) TYPICAL SECTION 1:20@A1 Illustrated in grass Specimen Shrub Backfill Material Multi-purpose Compost Q31/590 Approved Pea Gravel, 50mm Depth Q23/162 555mm Ø (top)/ DETAIL E: SHRUB PLANTING WITHIN CIRCULAR POT (Q31/ 436) TYPICAL SECTION 1:20@A1 70mm min. 1000 DETAIL C: TREE PLANTING IN HARD LANDSCAPE AREAS (ANCHOR) TYPICAL SECTION 1:25@A1 Q31/505D Platipus Plati-Mat Rootball Fixing System. 3no. ground anchors, galv. wire, 3no. Platimats and ratchet tensioner. Installed to Manufacturer's Instructions Q31/512 Break up base of pit to 300mm to ensure free drainage, ensure there is no standing water before backfill commences. Existing Subgrade Flexi-pave to centre aperture of tree grille Q50/263A Tree Irrigation Kit Q31/514 GreenBlue RootRain Metro Tree Rootball, Typically 700mm Ø Thoroughly Mixed Topsoil Backfill Material Q31/586A Filled around rootball in light, friable condition, 70% approved topsoil, 30% approved organic matter and 200g of controlled release fertiliser as specification. Clean, Free Draining Horticultural Sand, 150mm Depth Q28/327 Specimen Tree Q31/495 Subsoil as specified Q28/326A Proposed Concrete Block Paving Below ground buildup to engineers details Concrete foundation to Tree Grille To engineers specification and details Trill Grill with Insert Block Paving to match surrounding GreenBlue Urban Castle Tree Grille Q50/262 Root Barrier Reroot 1000 to sides of tree pit Q31/510B 300 300 Min. 1500 300 DETAIL D: STANDARD TREE PLANTING WITHIN RAIN GARDEN (STAKED) TYPICAL SECTION 1:25@A1 Q31/505E Existing Subgrade Specimen Tree Bark Mulch, 50mm Depth Q31/325 Tree Rootball, Typically 700mm Ø Non-bio-degradable materials are to be removed before planting 2 Stripped Bark Larch Stakes, 900mm Above Ground, 50mm Ø minimum outside the root ball Heavy Duty rubber strap nailed to post (excluding spacer sleeves) 900 Min. Min. Rain Garden Soil
Stangate House Stanwell Road Penarth Vale of Glamorgan CF64 2AA Soltys Brewster Consulting is the trading name of Soltys Brewster Consulting Ltd. Registered Offices:- Stangate House, Stanwell Road, Penarth, Vale of Glamorgan. CF64 2AA. Registration No. 6262312. Dimensions should not be scaled from this drawing, only figured dimensions are to be used. All discrepancies or queries regarding this drawing should be referred to Soltys Brewster Consulting Ltd. Soltys Brewster Consulting Ltd accept no liability for any expense, loss or damage of whatever nature and however arising from variation made to this drawing or in the execution of the work to which relates which has not been referred to them and their approval obtained. soltys project scale drawing no. drawing title Rev. drawn approved revision date Project Identifier PRELIMINARY SB Project Number Originator Zone Level Type Role Number Powell Dobson Architects & BAM Glan Clwyd AMHU Tree Pit, Hedgerow and Pot Planting Details 1:20, 25 @ A1 YC CC/SB Apr 2023 AOPMHU SBC XX - XX DR L 0007 PL01 PL01 Acer capillipes (Red snake-bark maple) Pinus sylvestris (Scots pin) PROPOSED TREES

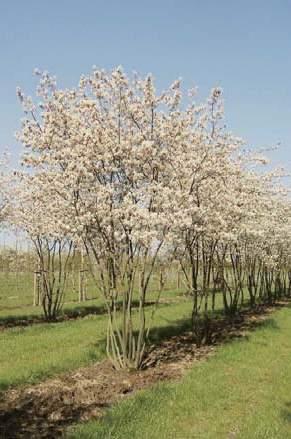
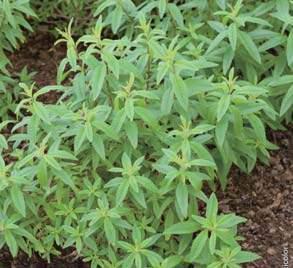
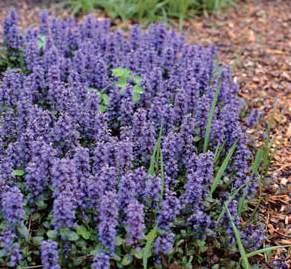
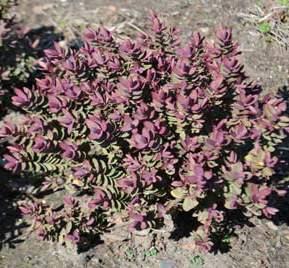
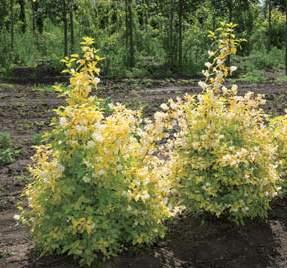

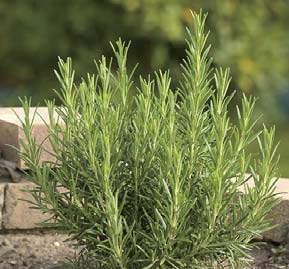

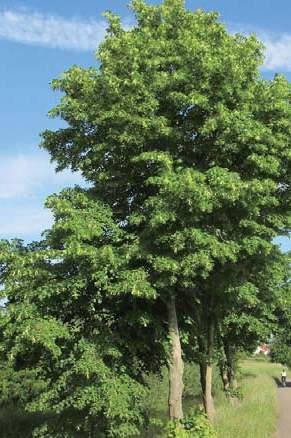
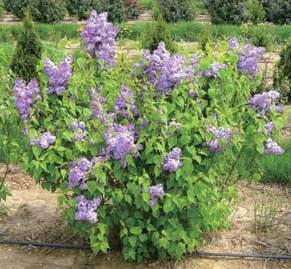
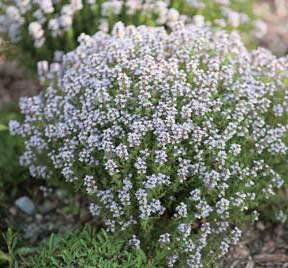

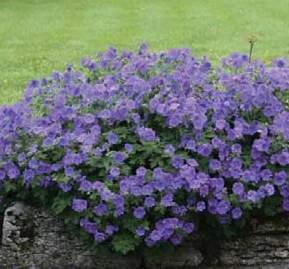
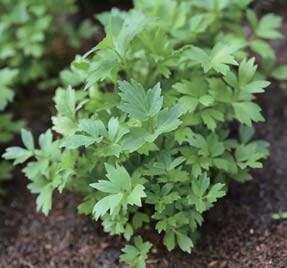
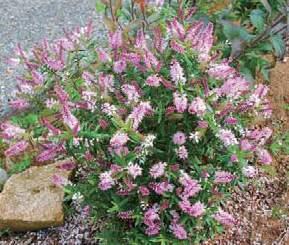
Hebe 'Midsummer Beauty' (Hebe 'Midsummer Beauty')
Plant for pollinators
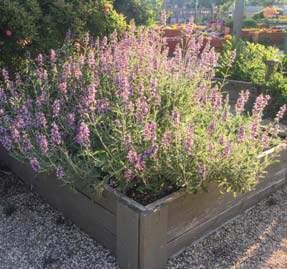
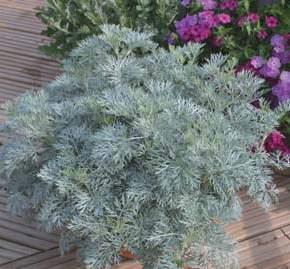
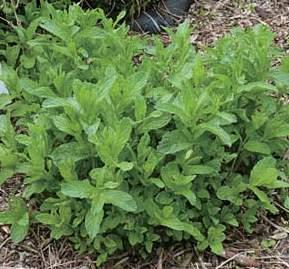

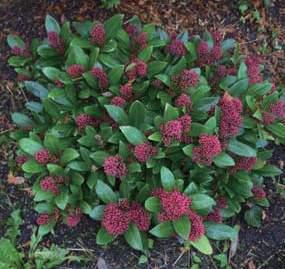

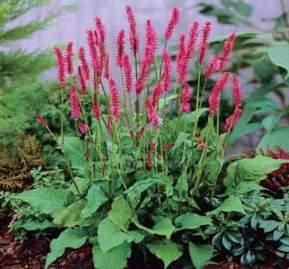
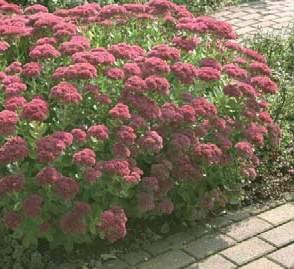
Stangate House, or queries no liability drawing or in the revision PL01 client/project drawing Rev. DateComment soltysbrewster Drawn PLANNINGDESIGN TENDER CONSTRUCTION PRELIMINARY PR0130.01.23First issue YC CC/SB PL0127.03.23 First issue of planning YC CC/SB Approved
Tilia × vulgaris (Common lime)
Amelanchier lamarckii (Snowy mespilus)
Aloysia triphylla (Lemon verbena) herbs of healing properties
Lavandula angustifolia (English lavender) RHS Plant for pollinators
Philadelphus 'Manteau d'Hermine' (Mock orange 'Manteau d'Hermine')
Syringa vulgaris (Common lilac) scent healing properties
Thymus vulgaris 'German Winter' (Common thyme) herbs of healing properties
Rosmarinus officinalis (Rosemary) culinary healing properties
Salvia officinalis 'Greek' (Common sage) culinary healing properties
Skimmia japonica reevesiana 'Rubella' (Skimmia 'Rubella')
Philadelphus coronarius 'Aureus' (Mock orange 'Aureus') scent healing properties
Ajuga reptans 'Catlin's Giant' (Bugle 'Catlin's Giant') RHS Plant for pollinators
Geranium × magnificum (Purple cranesbill)
Levisticum officinale (Lovage)
Mentha × piperita 'Peppermint' (Peppermint)
Persicaria amplexicaulis (Red bistort)
Hebe albicans 'Red Edge' (Hebe 'Red Edge') RHS Plant for pollinators
PROPOSED SHRUBS & HERBACEOUS
RHS
Artemisia dracunculus 'Inodora' (Russian tarragon) culinary healing properties
Artemisia 'Powis Castle' (Wormwood) scent healing properties
Bergenia cordifolia (Heart-leaf bergenia) calming color healing properties
Sedum spectabile 'Herbstfreude' (Stonecrop 'Herbstfreude') scent healing properties
OTHER PROJECTS
LOCATION: Cardiff, UK
YEAR: 2023
STAGE: RIBA Stage 3
BRIEF:
St. Mellons, Heol Glandulais and Ty-Draw Highways Landscape Plan
ROLES AND RESPONSIBILITIES:
- Assistance in preparing the documentation package for planning stage
-Assistance in producing sophisticated drawings on Computer Aided Design(CAD) programme
-Assistance in preparing planting schedule
-Coordinating with the design team
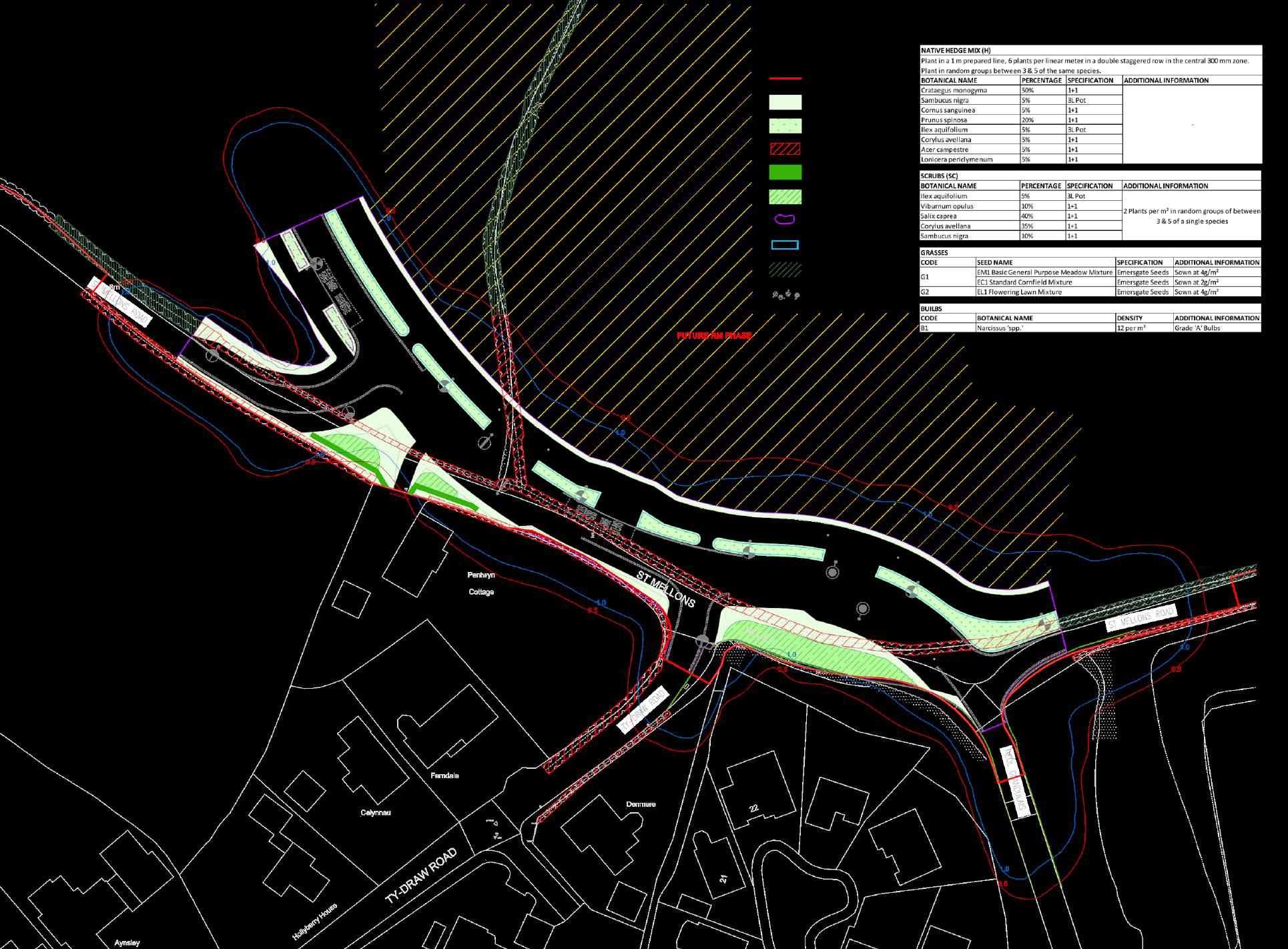
LOCATION: New Inn, UK
YEAR: 2023
STAGE: RIBA Stage 4
BRIEF:
New Inn Fire Station
ROLES AND RESPONSIBILITIES:
- Assistance in preparing the documentation package for construction stage
-Assistance in producing sophisticated drawings on Computer Aided Design(CAD) programme
-Preparing sections in Computer Aided Design(CAD) and Photoshop to support the drawings
-Assistance in preparing planting schedule
-Coordinating with the design team
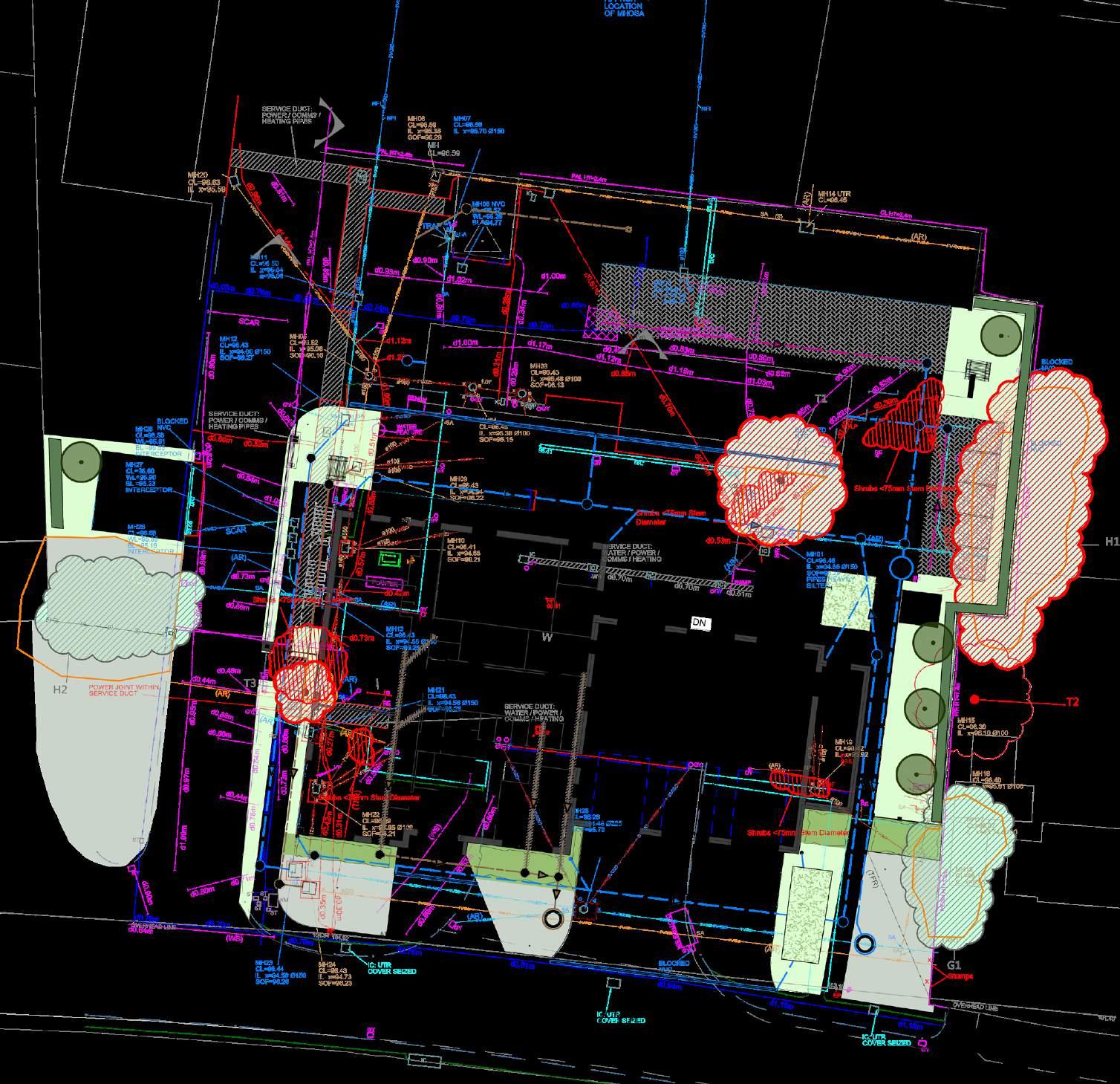



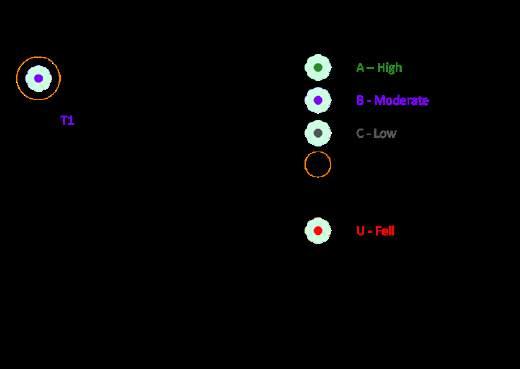
LOCATION: North Ireland, UK
YEAR: 2022
STAGE: RIBA Stage 3
BRIEF: Residential Scheme Landscape Plan
ROLES AND RESPONSIBILITIES:
- Design support
- Assistance in preparing the documentation package for construction stage
-Assistance in producing sophisticated drawings on Computer Aided Design(CAD) programme
-Preparing sections in Computer Aided Design(CAD) and Photoshop to support the drawings
-Assistance in preparing details, project specifications, hard material and plant schedule
-Coordinating with the design team






Seat Seat r/wall Asphalt Top lane rwp rwp Main avenue rwp
41.83 42.75 41.65 42.55 43.98 42.12 41.21 40.77 40.76 44.81 Verge and mown through 'wild' grass Estate fence as elsewhere. Estate fence as elsewhere. Field Hedge Retain Yew Tree Plants in pots 2T1 T2 3T3 2T4 2T4 2T5 2T5 T6 3T7 2T8 2T9 T10 T11 3T13 3T13 2T14 2T15 3T7 3T15 2T10 H2 H2 S1 S2 S3 S4 S5 H3 H4 H4 H3 H4 S6 S6 S7 S8 S9 S9 S9 H5 S10 S10 S11 S12 S12 S14 S14 S13 S15 S15 C3 H6 H6 S16 S17 S17 S8 B3 Field Hedge B2 B1 B1 B2 B2 B2 S17 S10 S15 S6 H4 C3 H4 S4 S11S15 S6 H5 S17 S12 S8 C1 Garden Hedge S11 Arch and gate H1 C2 Plank Bridge T12 T1 KEY Proposed Trees Retained Trees Pot Plants Overwintering Shrubs Lawn Pond Plants Pond Garden Hedges Field Hedges Shrub/Whip/Feather Mix (Initial planting to be limited to allow appropriate native species to colonise over time.) Climbers Root Protection Area (R=5m) Bulbs Herbaceous Storm drainage line Foul drainage line Proposed planting schedule brewster Stangate House Stanwell Road Penarth Vale of Glamorgan CF64 2AA Soltys Brewster Consulting the trading name of Soltys Brewster Consulting Stanwell Road, Penarth, Vale of Glamorgan. CF64 2AA. Registration No. 6262312. Dimensions should not be scaled from this drawing, only figured dimensions regarding this drawing should be referred to Soltys Brewster Consulting Ltd. Soltys for any expense, loss or damage of whatever nature and however arising from execution of the work to which relates which has not been referred to them soltys project scale drawing no. drawing title client Rev. Date drawn approved Comment PLANNING DESIGN PRELIMINARY SB Project Number Originator Zone Level Type Role Number Mr and Mrs Fisher Ballinacross Planting Layout Gatelodge and 'Wild 1:200 @ A1 YC JH 2182901 SBC 00 XX DR L - 003 A First issue 05.07.22 B Layout updates by comments 26.07.22 C Amendments to suit to layout updates 22.11.22
avoidengineers.
2
UNIVERSITY PROJECTS
CITY PLANNING
Peterborough, UK, 2021, individual work, graduation project


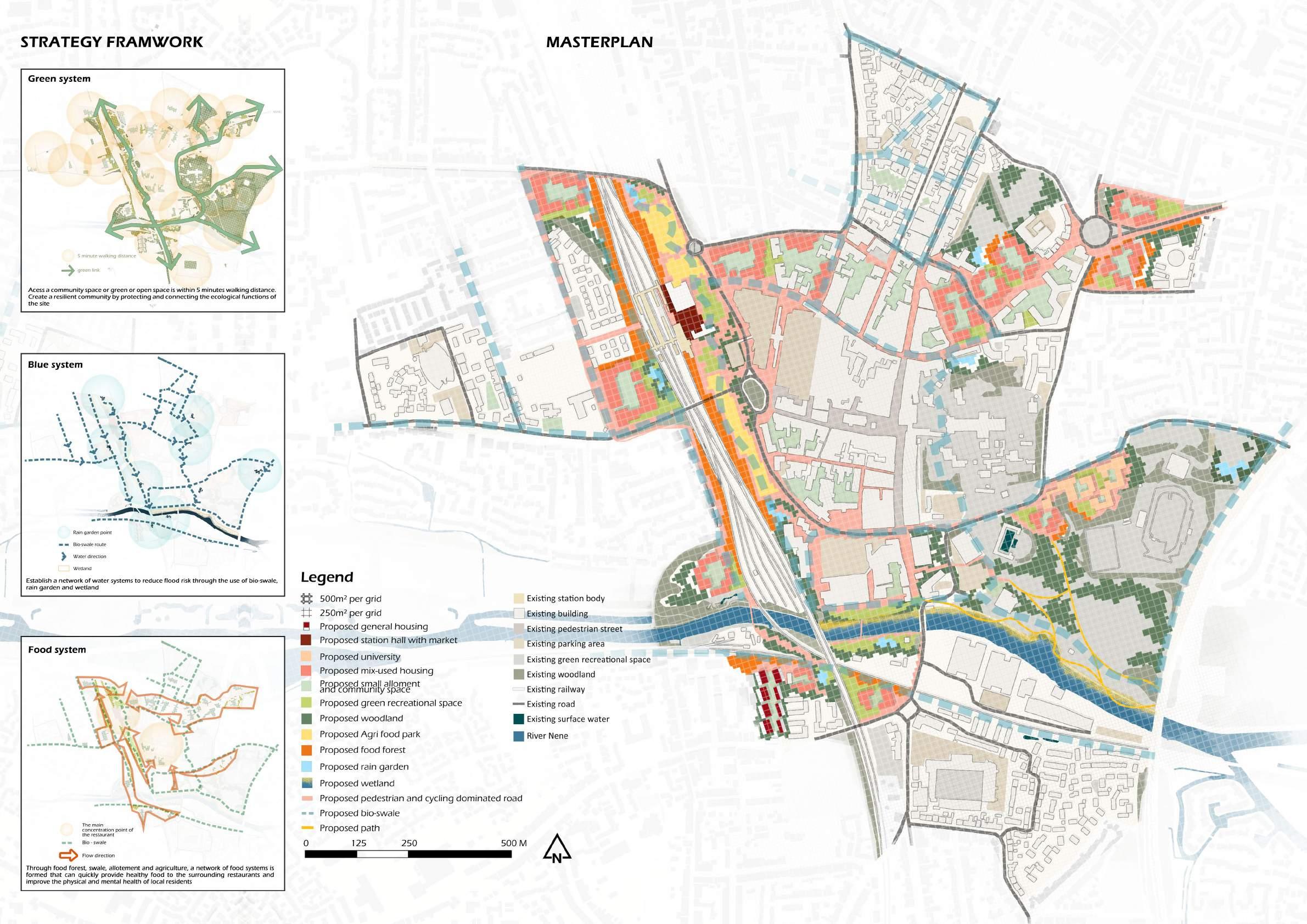
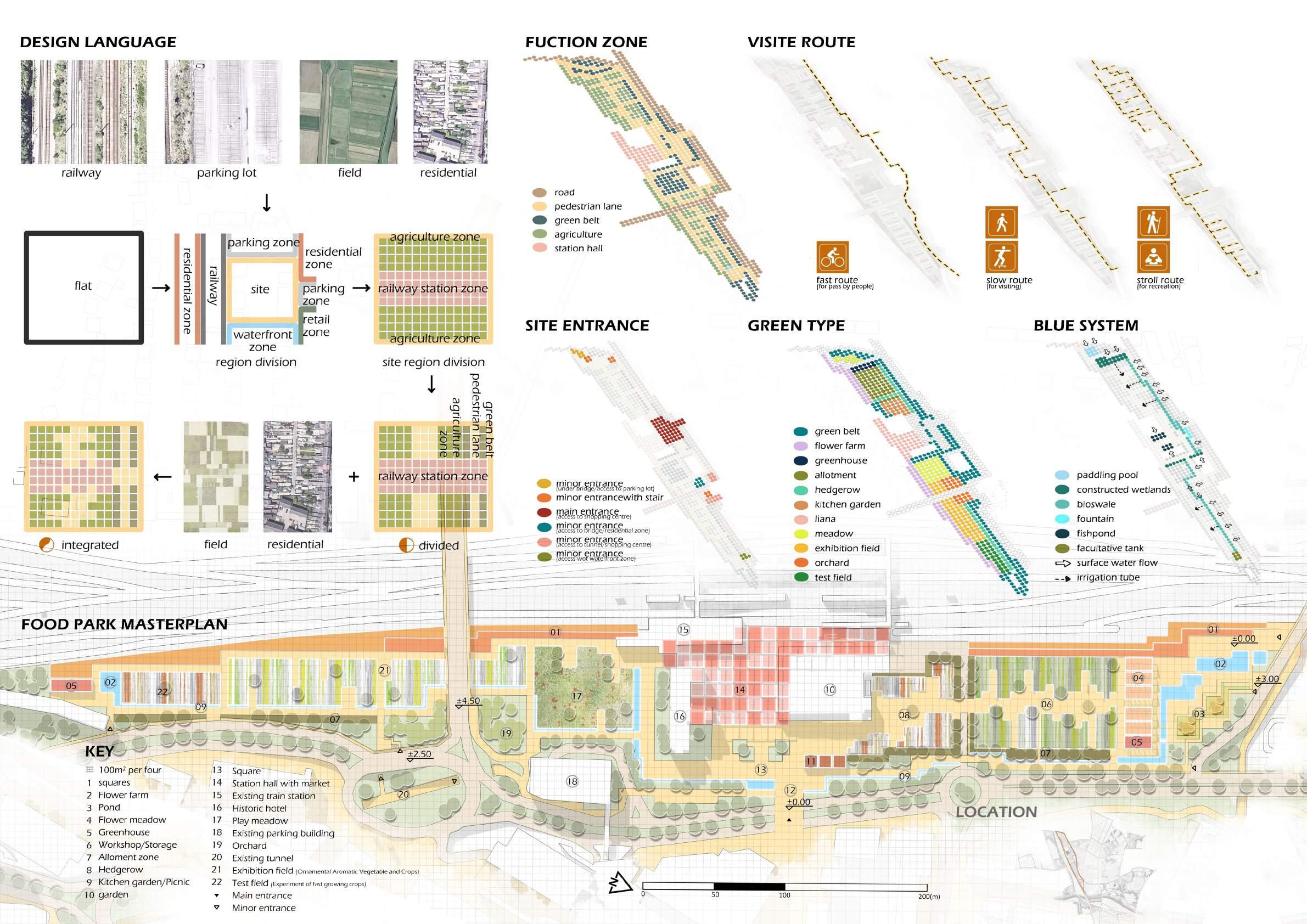
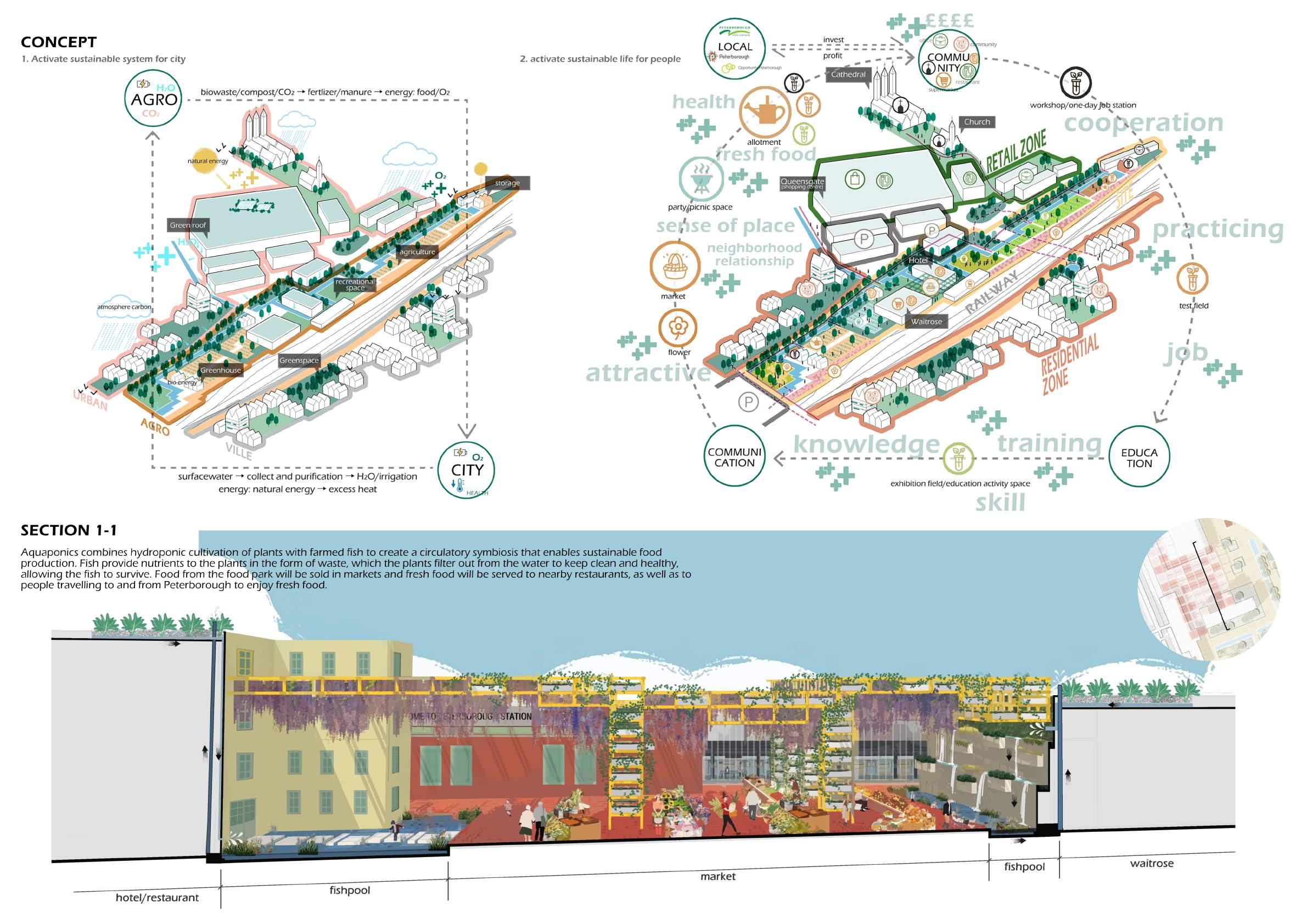
REGION RENEWAL
Sheffield, UK, 2020, team work, LSC6114 course project

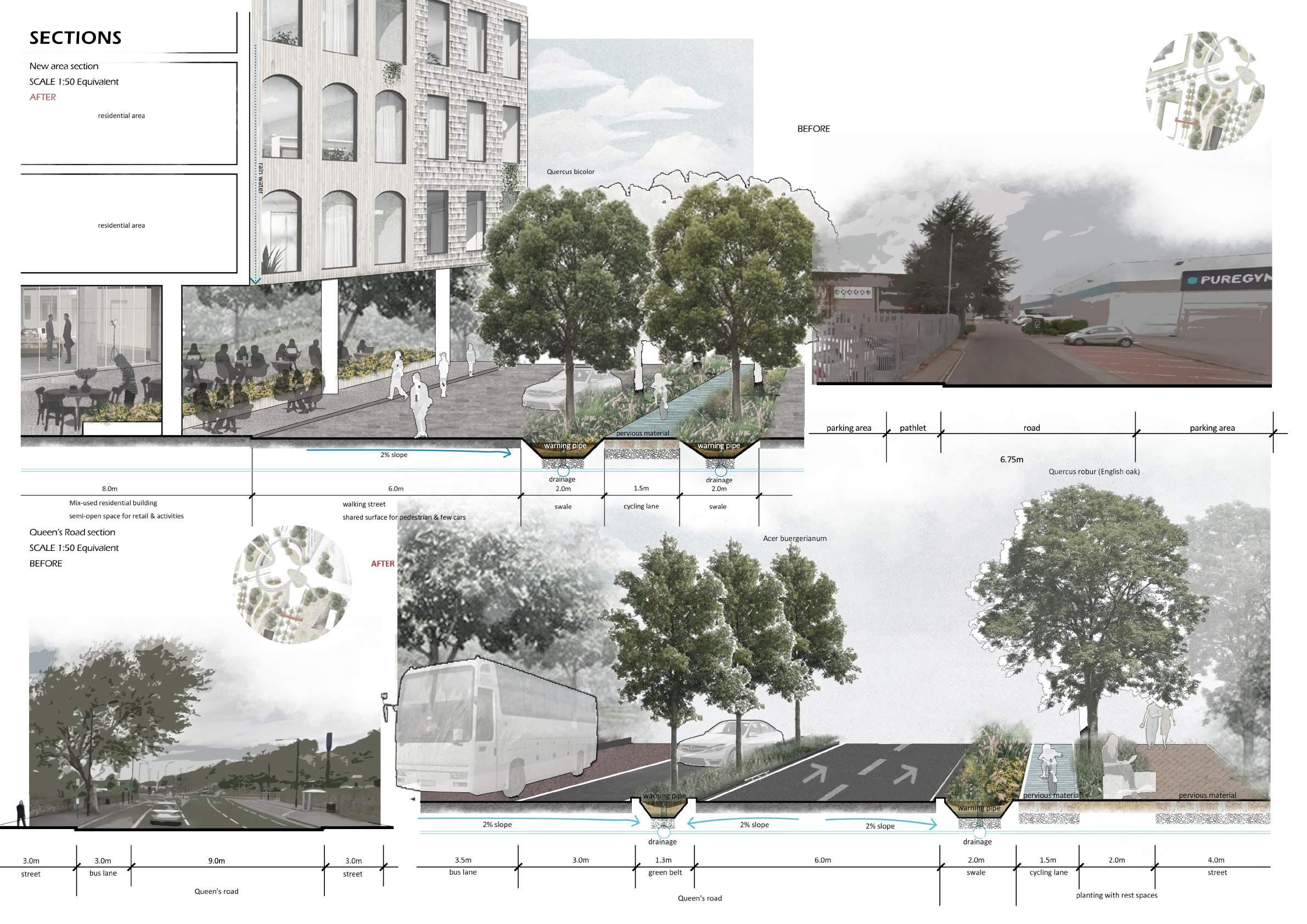

RESIDENTIAL DESIGN
Sheffield, UK, 2020, individual work, LSC6112 course project
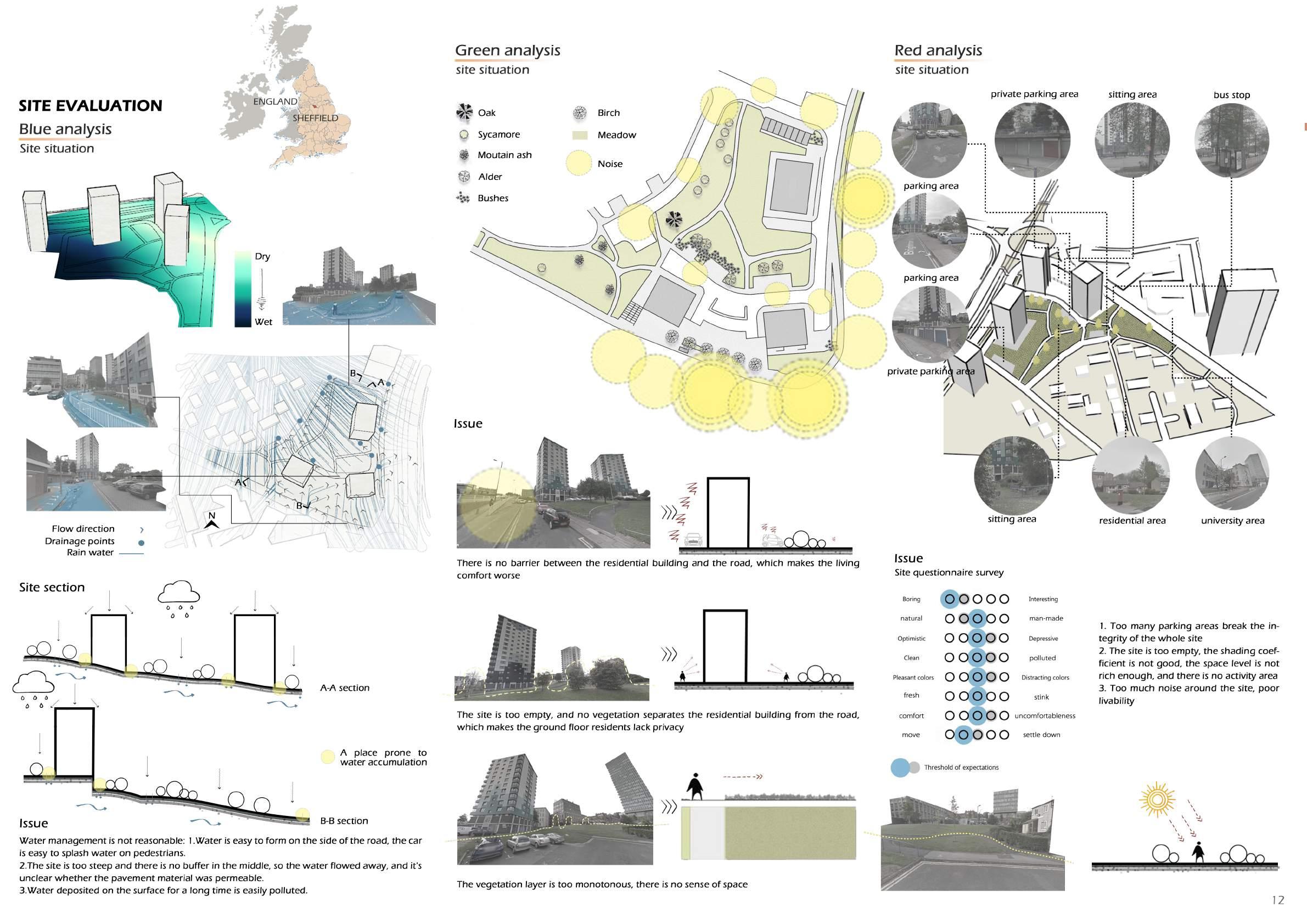
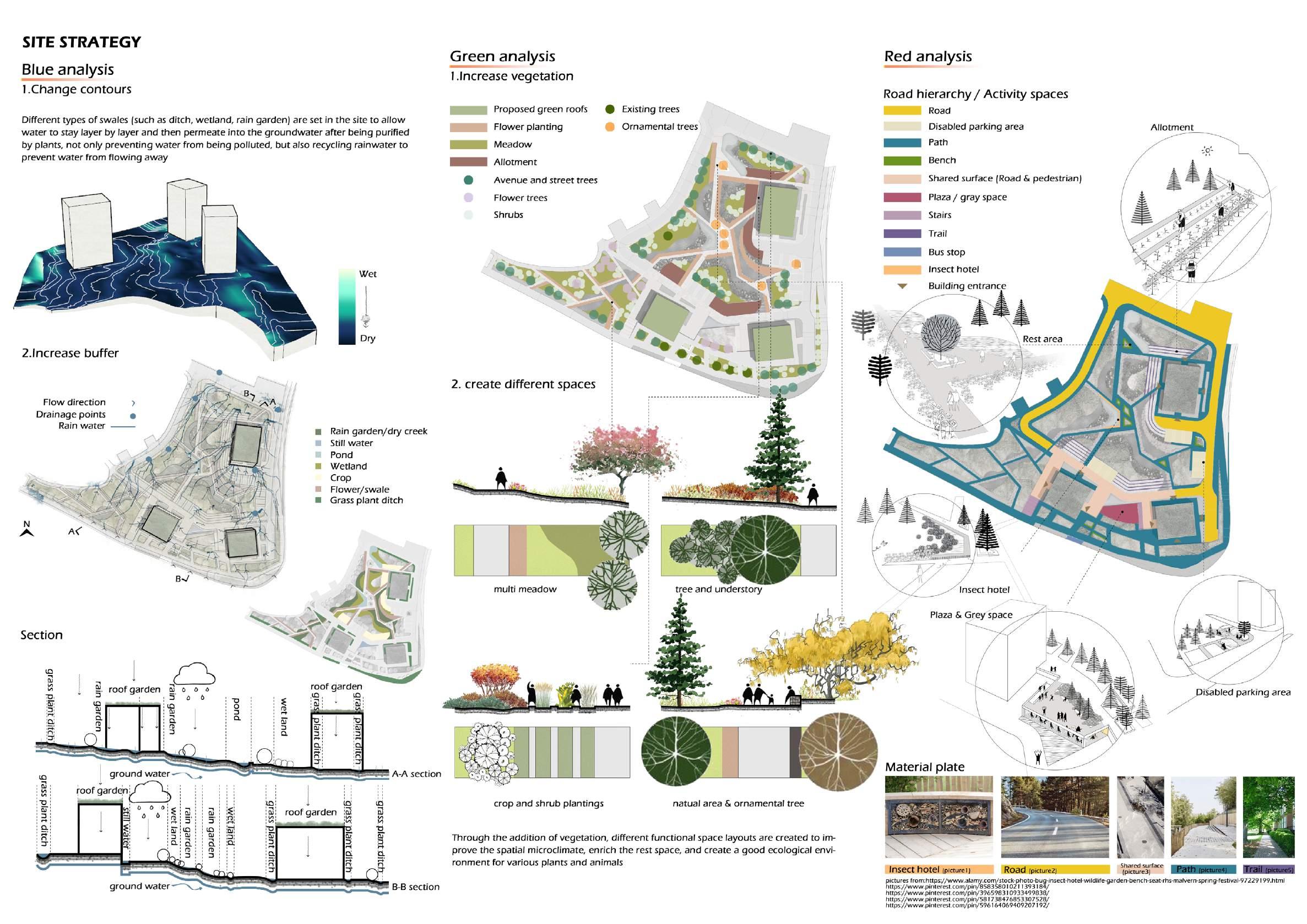

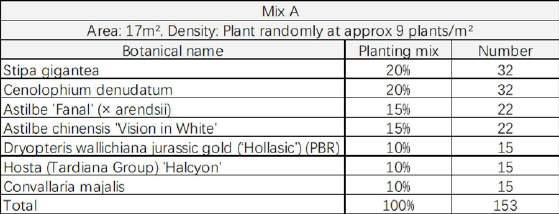
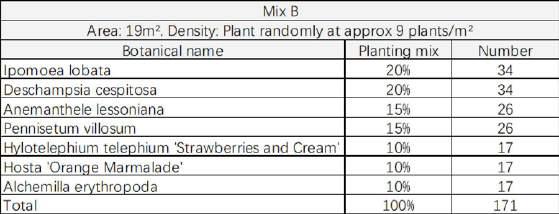
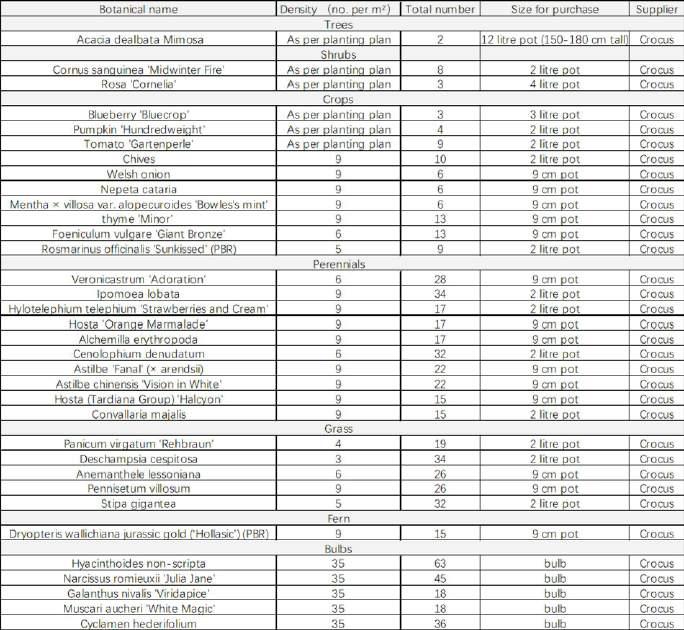
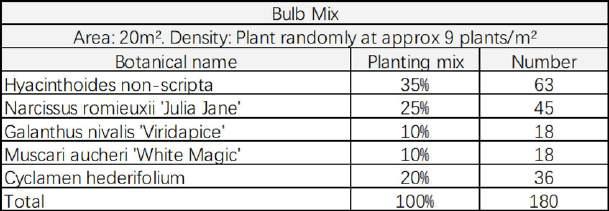
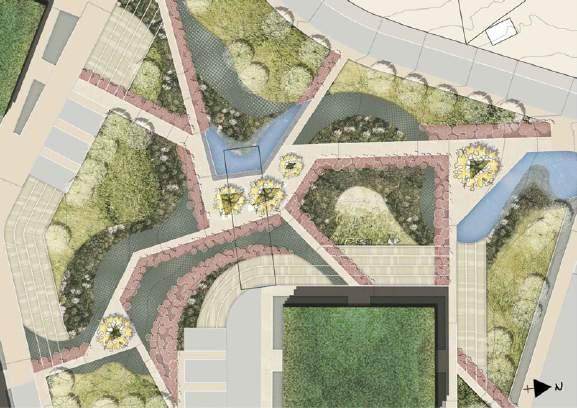
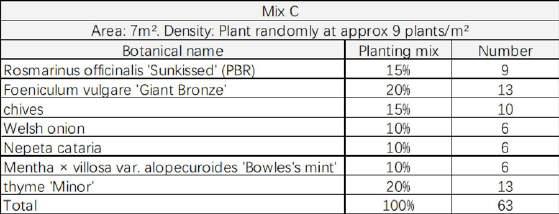

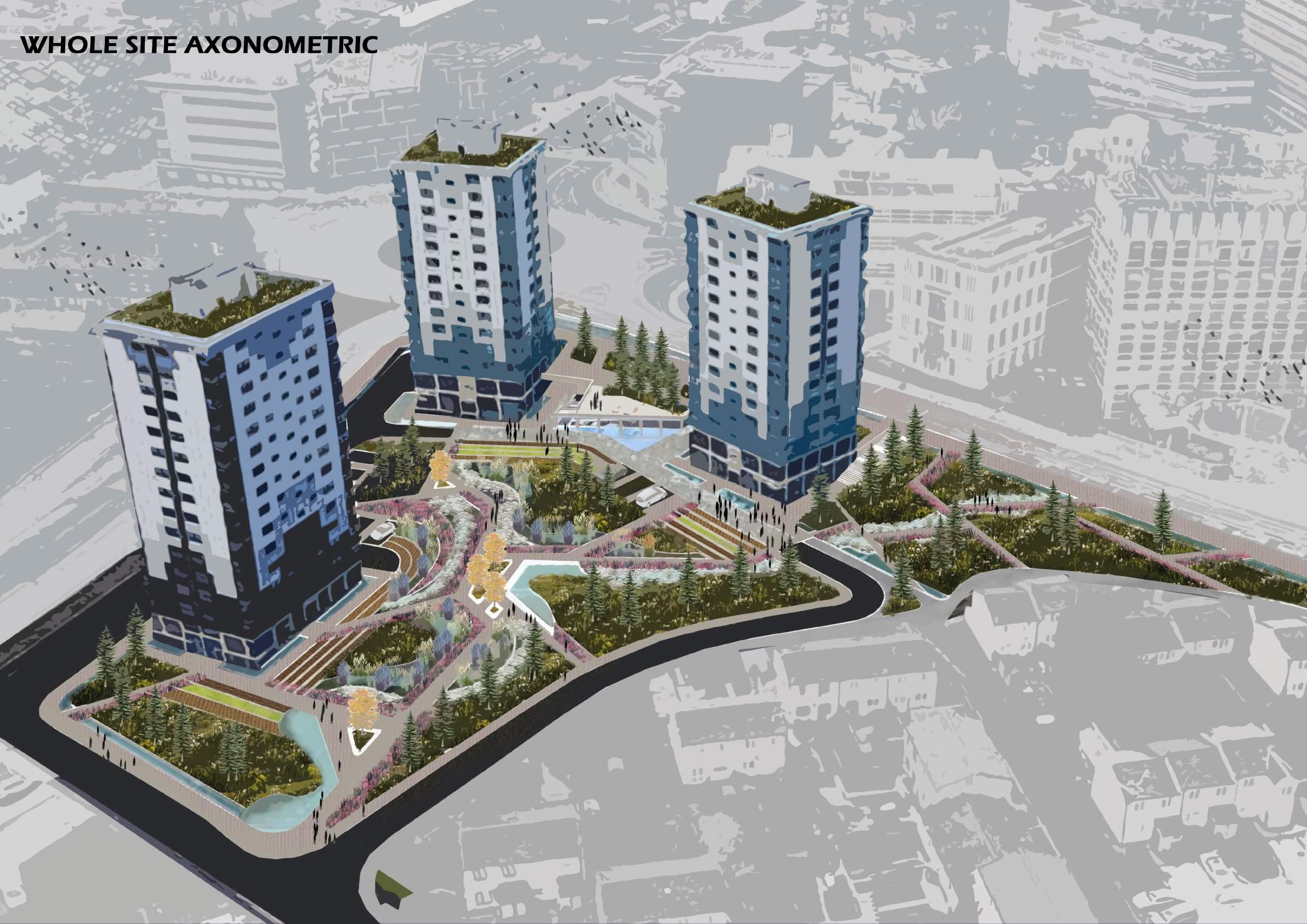
ENVIRONMENTAL RESTORATION DESIGN
Cape Town, South Africa, 2018, team work, Landscape Design course project
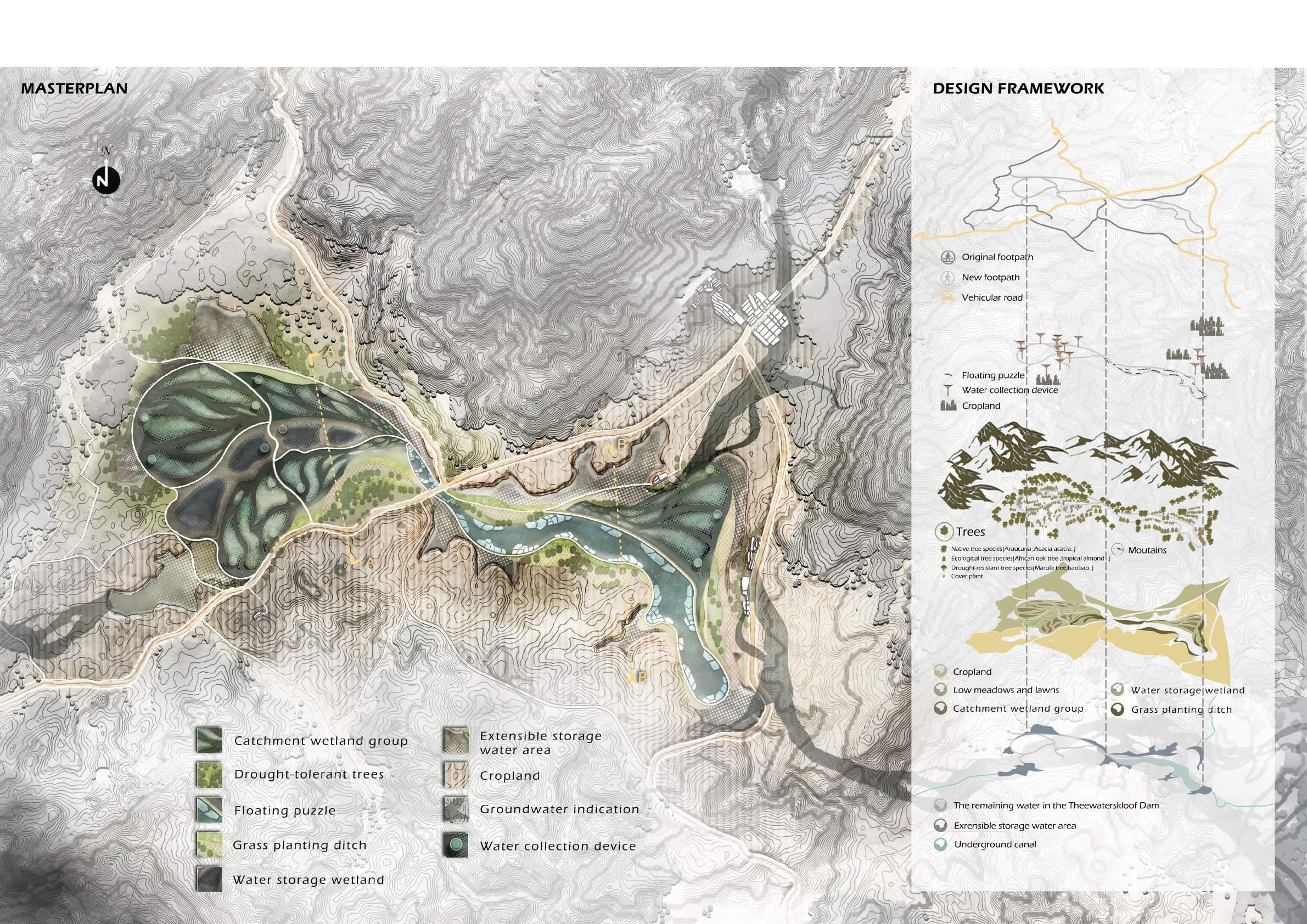
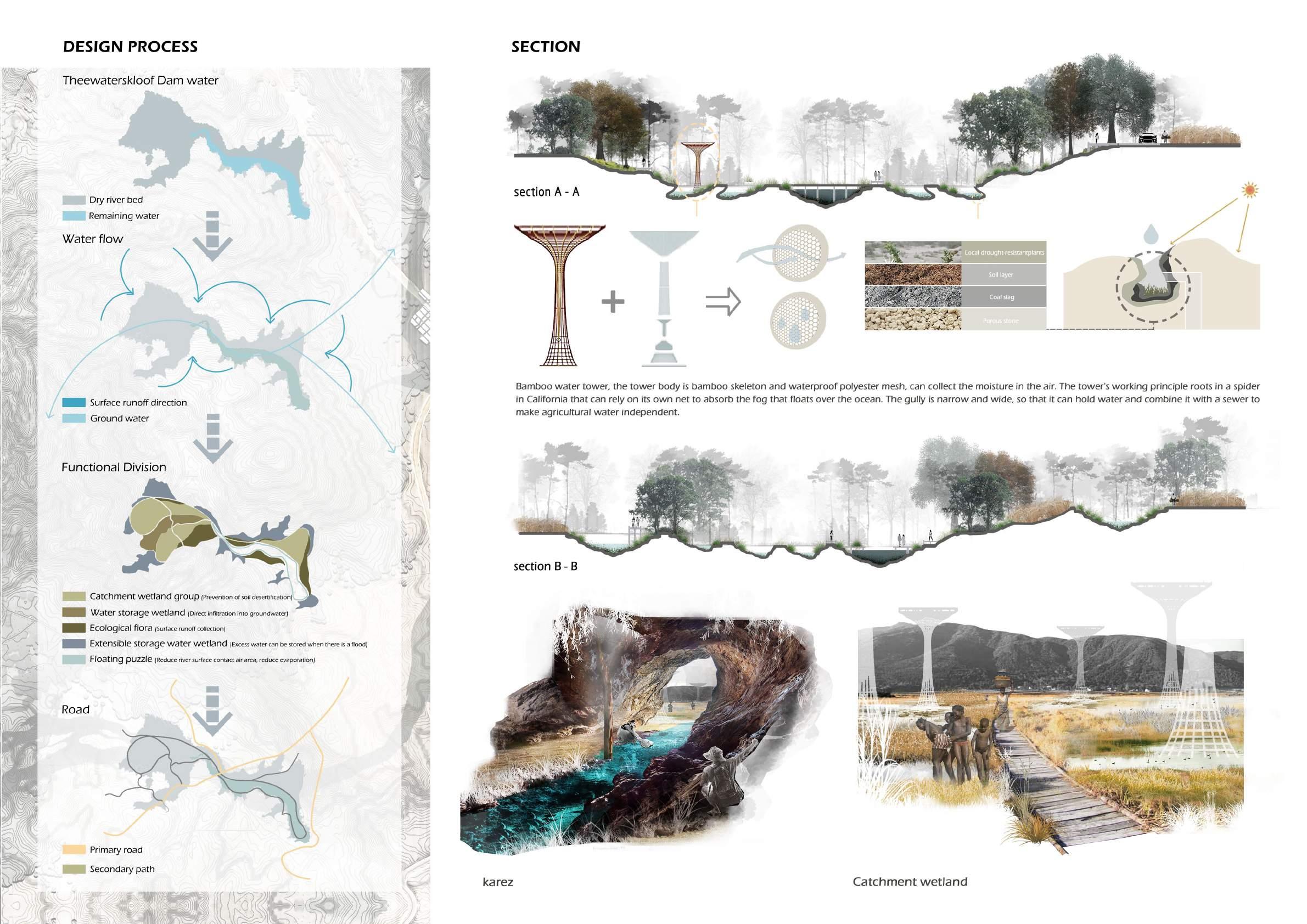
RURAL REVITALIZATION PLANNING
Hebei Province, China, 2018, team work, 1st reward of international competition project

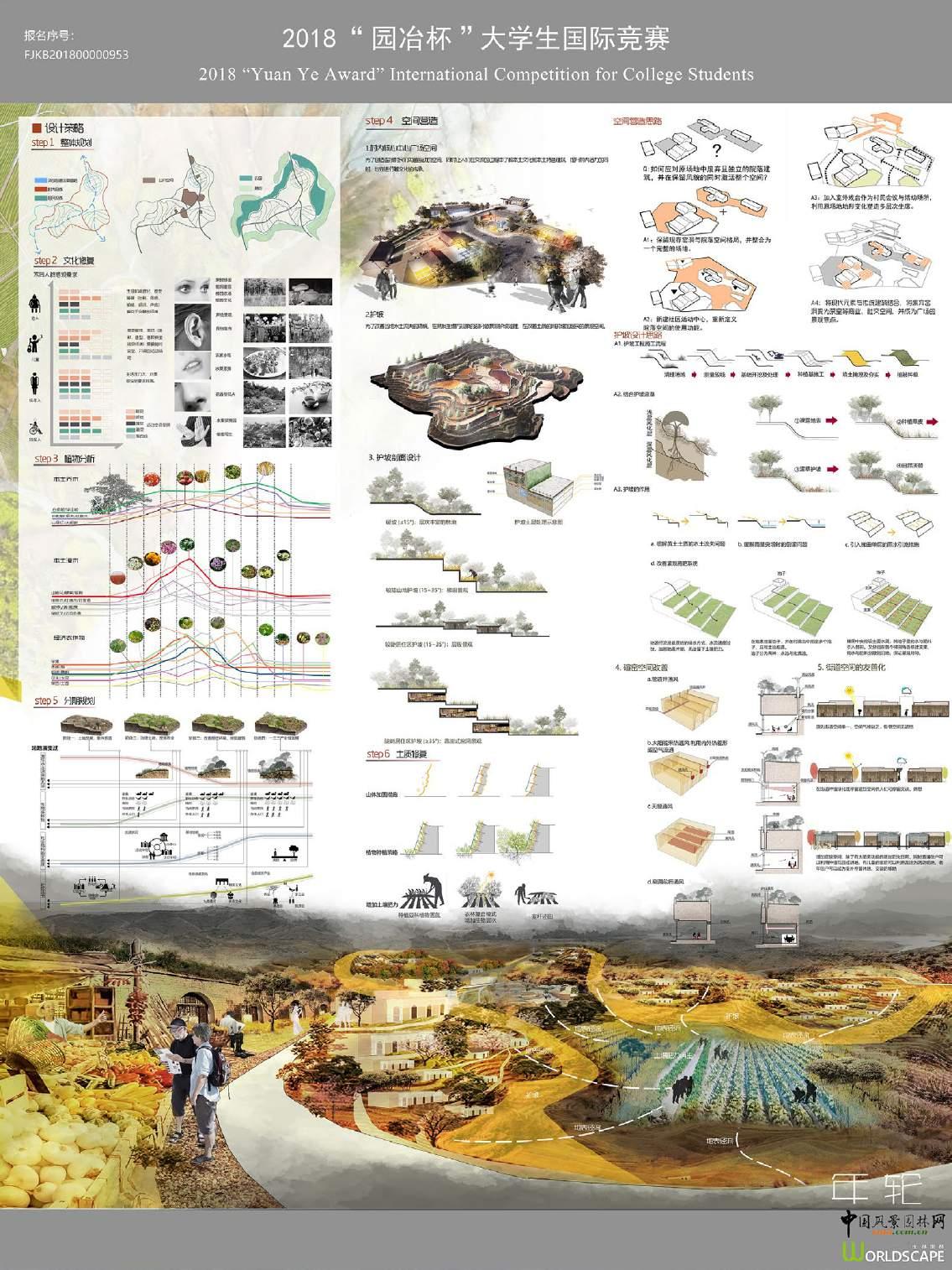
3 OTHERS
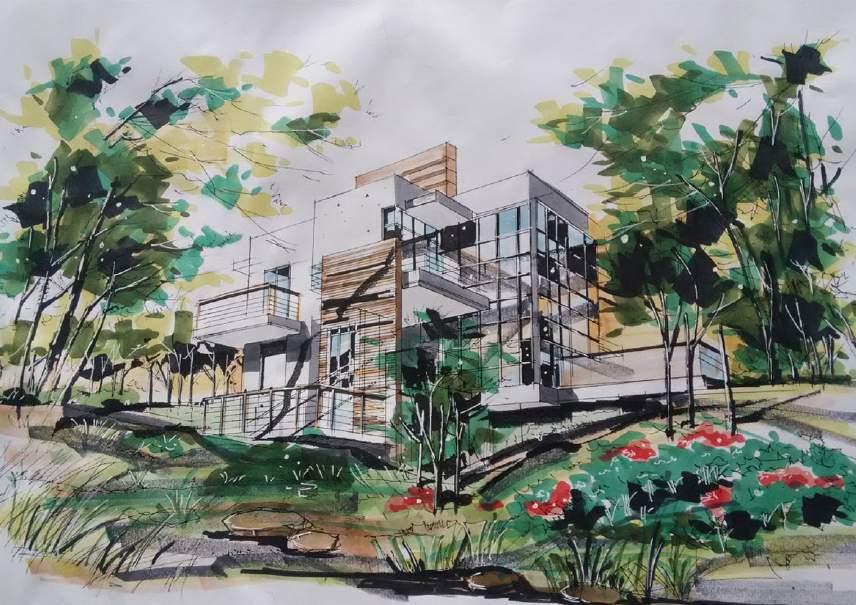
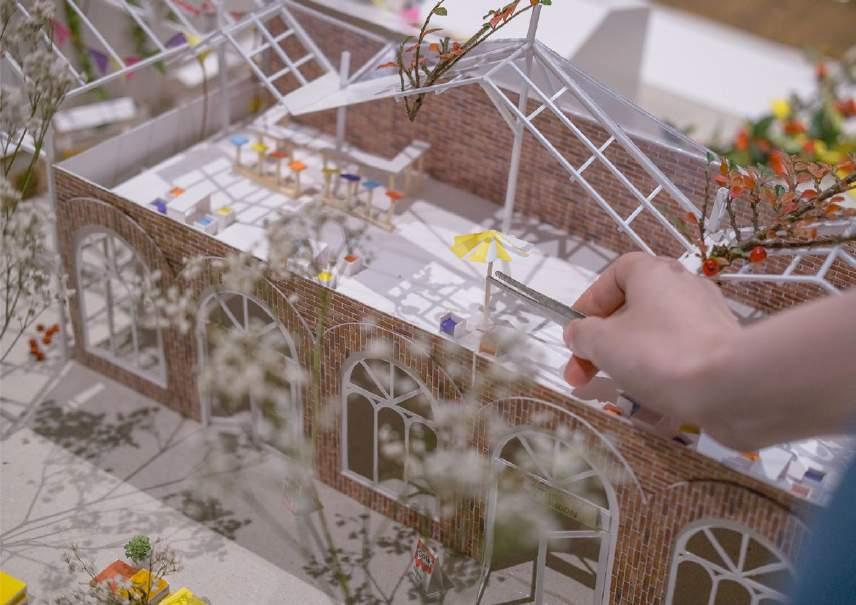


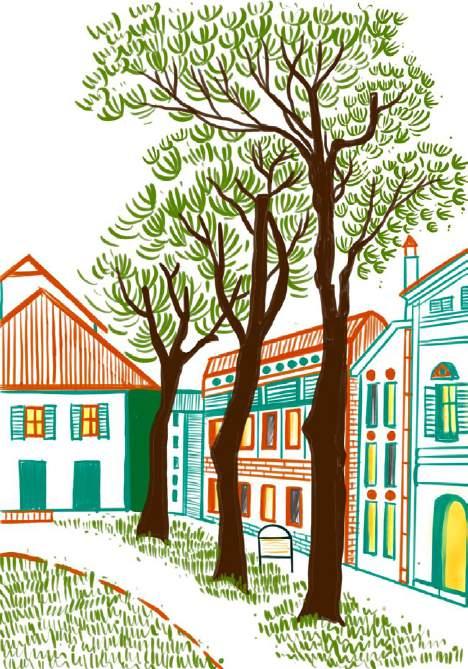

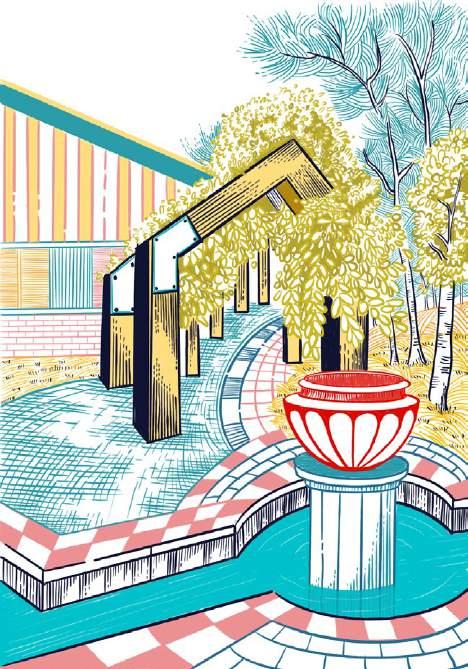
PARTS OF HAND DRAWINGS/HAND MODELING/VOLUNTEER EXPERIENCE
THANKS











































































































































