SELECTED WORKS
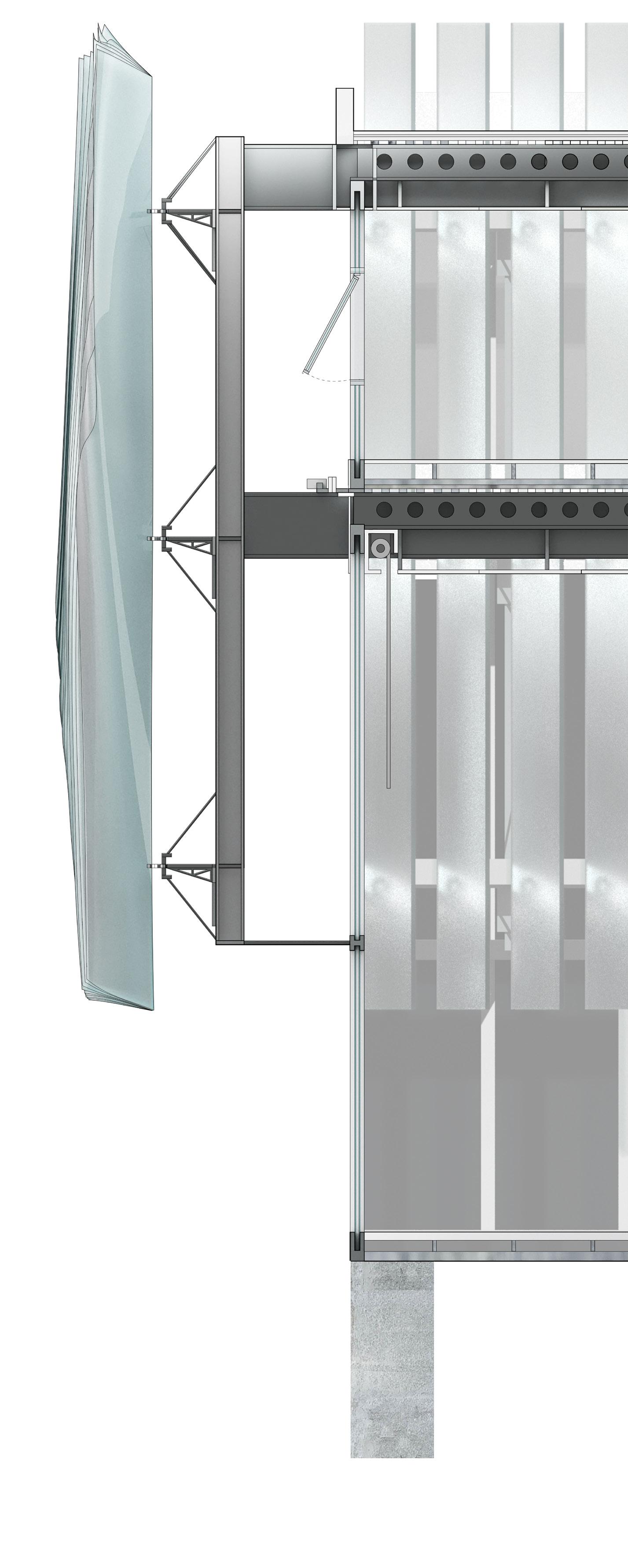














SIQI YAO
finale@upenn.edu / (510) 610-9057
EDUCATION
University of Pennsylvania
Master of Architecture / 2021.08 - Present
University of California, Berkeley
Bachelor of Arts in Architecture / 2017.08 - 2021.05
ACHIEVEMENTS
CTBUH Design Competition TOP 30
Pressing Matters XI - Arch 501 & 502 Selected Project
Berkeley CED Galleries - 2021 Selected Project
Freeman Awards for Study in Asia
WORK EXPERIENCE
CannoDesign
Philadelphia, PA / Architectural Design Intern 2022.05 - 08
CONTENT
Urban market/ Spring 2022
San Francisco, CA / Architectural Design Intern 2020.07 - 08
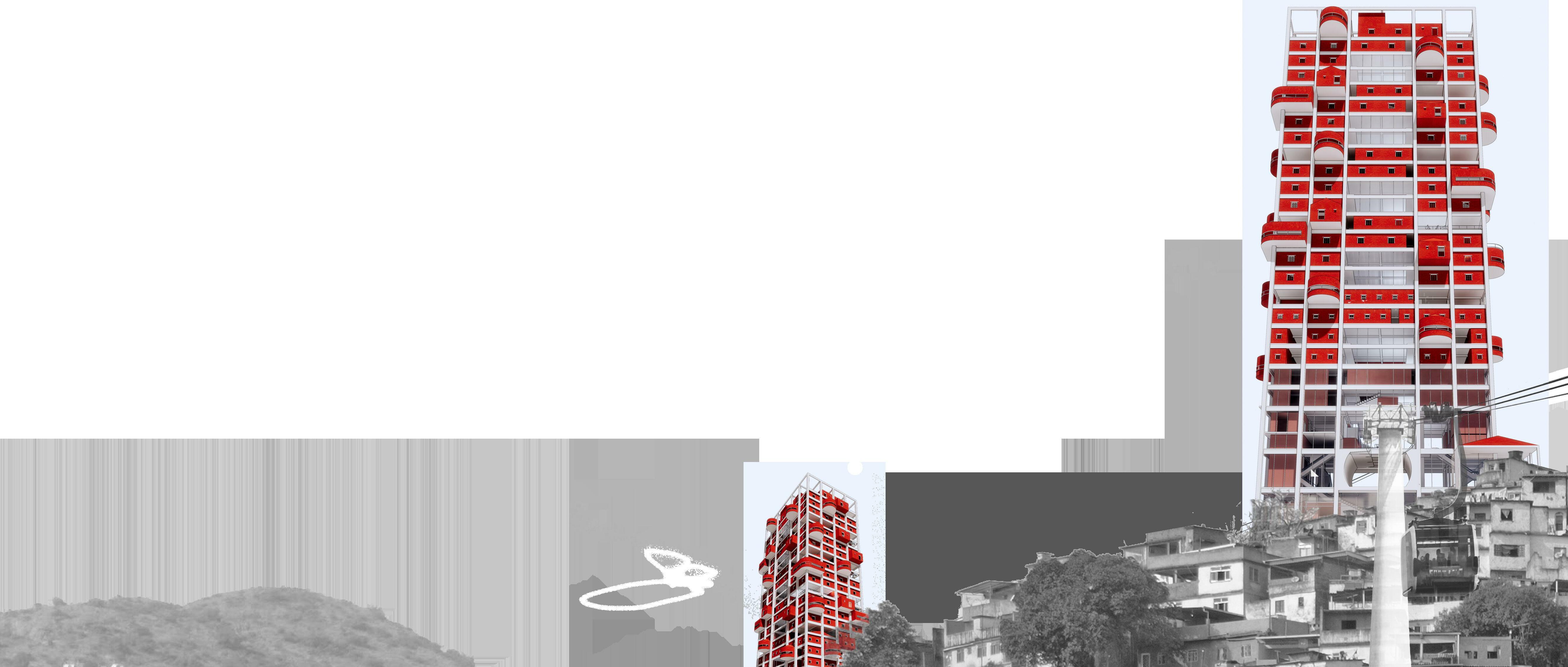
Shanghai, China / Architectural Design Intern 2019.05 - 08
SGPA Architecture and Planning AECOM Zee Zee Copy
Berkeley, CA / Part-time Graphic Designer 2017.12 - 2021.05
02.1/CARVING CONCAVITY
Hyperlapse Chamber/ Fall 2021
01/ABOVE THE RAIL 02.2/WHAT’S IN THE BOX?
Museum Extension/ Fall 2021
Master Planning & Production / Spring 2021
Residential / Fall 2020
REVIT Project / Spring 2022
03/SHAGRAA EIP 04/THE CARQUINEZ SILOS 05/1901 WALNUT ST 06/INTERNSHIP PROJECTS
AECOM / CannoDesign / 2019-2022
LEED Green Associate
01/ABOVE THE RAIL BEYOND THE BOUNDARY URBAN MARKET
SPRING 2022 / UPENN 502 Studio / Instructor: Kevin Cannon

The abandoned viaduct in Philadelphia is an invisible but harsh boundary that divides the Callowhill neighborhood into two territories: a vibrant artistIc one to the west and a dilapidated one to the east. Communities are the foundations of a dynamic and interconnected network that position cities to thrive. Therefore, they must be connected, resilient, healthy and motivative. The design goal is to bridge the two territories and reactivate the spirit of the neighborhood. To approach that, an aggregation of ‘bridges’ shaped by the existing grids is placed above, under, besides, and on the viaduct. They will act as extensions of the existing facilities on both sides of the viaduct, bridging over the invisible boundary. This project examines architecture as it exists in relation to the urban condition and offers an opportunity for conjecture and refiguration as the urban market might exist in a contemporary American setting.
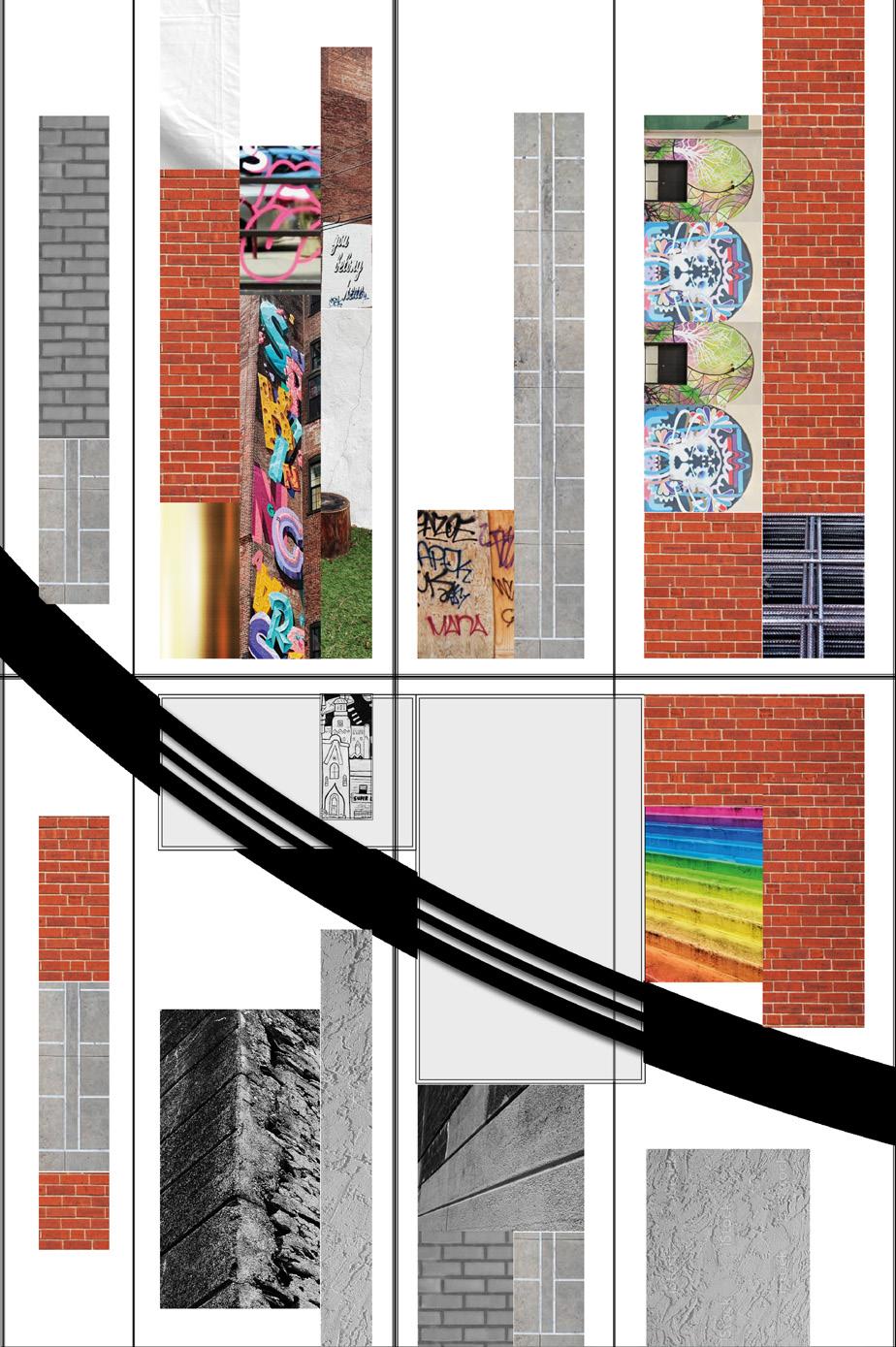
SCHEME 2 SCHEME 3
Collages: the Callowhill Neighborhood in Philadelphia
Above the Rail | Beyond the Boundary Siqi Yao ARCH 502 Kevin Cannon, Ana Celdran The viaduct is a ghost that drifts around the Callowhill neighborhood. One cannot obtain clear picture of it because it is currently hidden behind the junkyards, branches, and fences. However, one can clearly sense its presence because it divides the site into two vastly different parts, architecturally speaking. There is a vibrant community for the artists to the west, where red brick buildings are covered by colorful graffities and advertisements. Whereas the buildings located to the east of the viaduct are plain, dilapidated, and even abandoned. The beauty of the art and the noise form the new construction sites cannot transmit beyond the viaduct. Everything stops by this invisible yet harsh boundary. see communities as the foundations of dynamic, interconnected network of services and relationships that position cities to thrive. To thrive, communities must be connected, resilient, healthy and motivative. The design goal is to bridge the two parts of the site and reactivate the spirit of the neighborhood. To approach that, an aggregation of structures shaped by the existing grids is placed above, under, besides, and on the viaduct. They will act as the extension of the existing facilities on both sides of the viaduct, bridging over the invisible boundary. Red brick and steel recall the industrial past while stained glass is added to represent the inspiring vision of the future.



Buildings Section Perspective
Top: Ground Plan


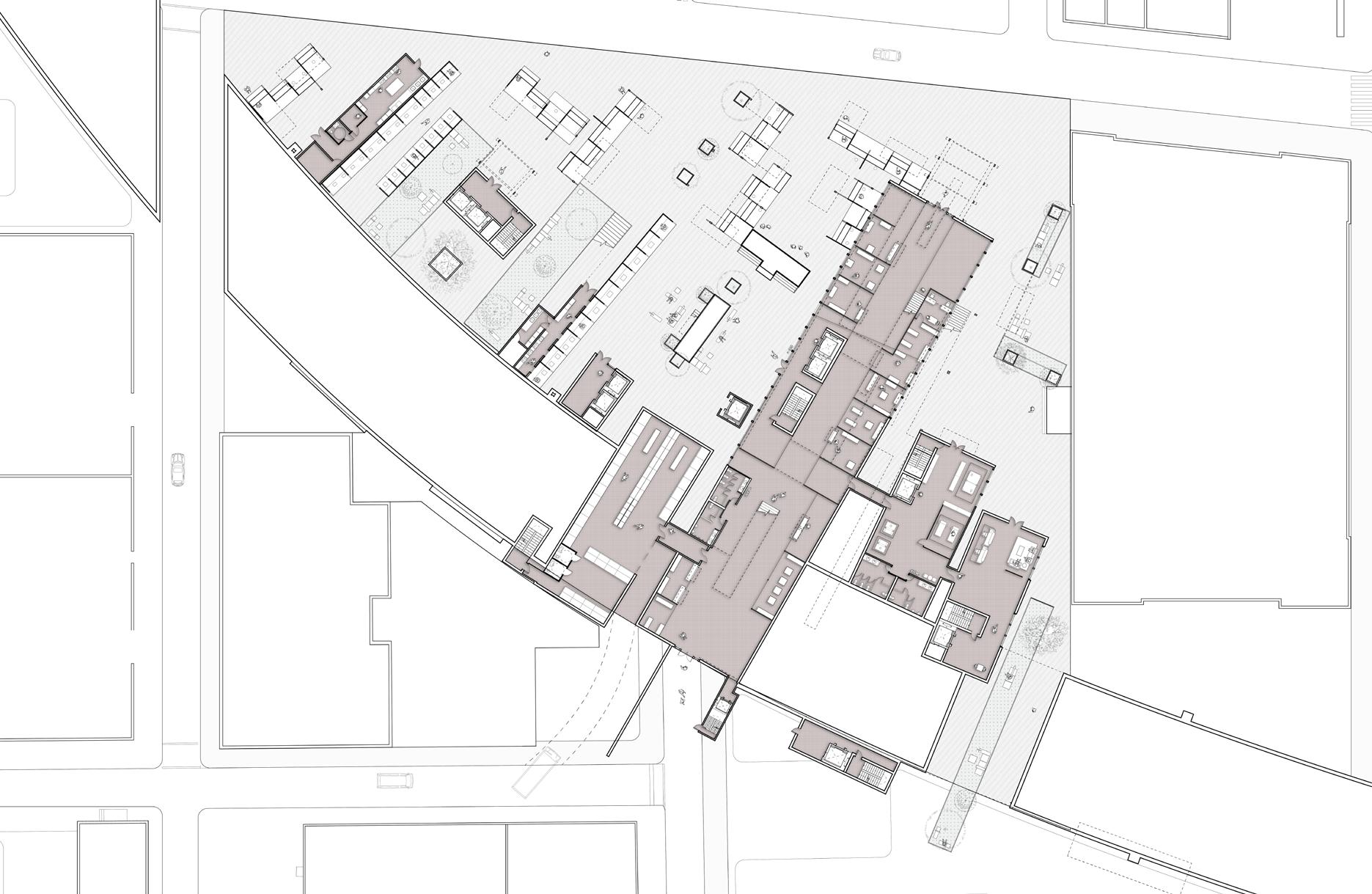

Bottoom: +50’ Plan 1″=200′
Top: Viaduct Plan
Bottoom: +70’ Plan 1″=200′
Bottom:



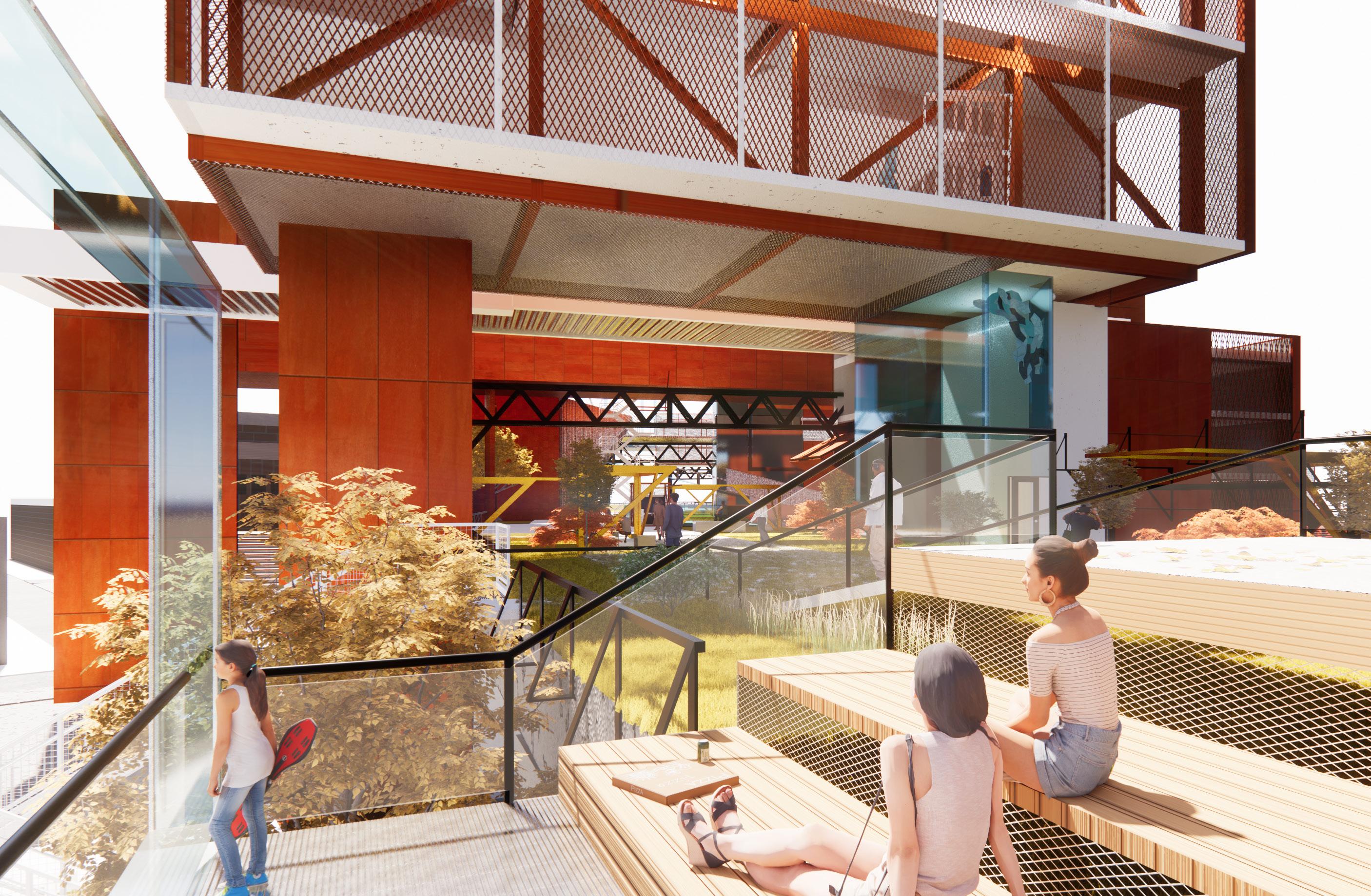
Runway View
Market Entrance View
Market to Viaduct Stairs View
Top:
Top:
Bottom:
Viaduct Park View
02.1/CARVING CONCAVITY HYPERLAPSE
CHAMBER
FALL 2021 / UPENN 501 Studio / Instructor: José Aragüez
This project is an exploration of aggregated polyhedra which forms an infinite field. Through iterating upon the original infinite polyhedra by applying transformations such as stretching and shifting units, a new and dynamic infinite field is produced. By cutting this field using curved faces and the chamber envelope, we created a series of anomaly pieces in the aggregation’s resulting form as well as finalized the separation of two materials to concstruct the hyperlaspse chambers: shrink wrap and wood.
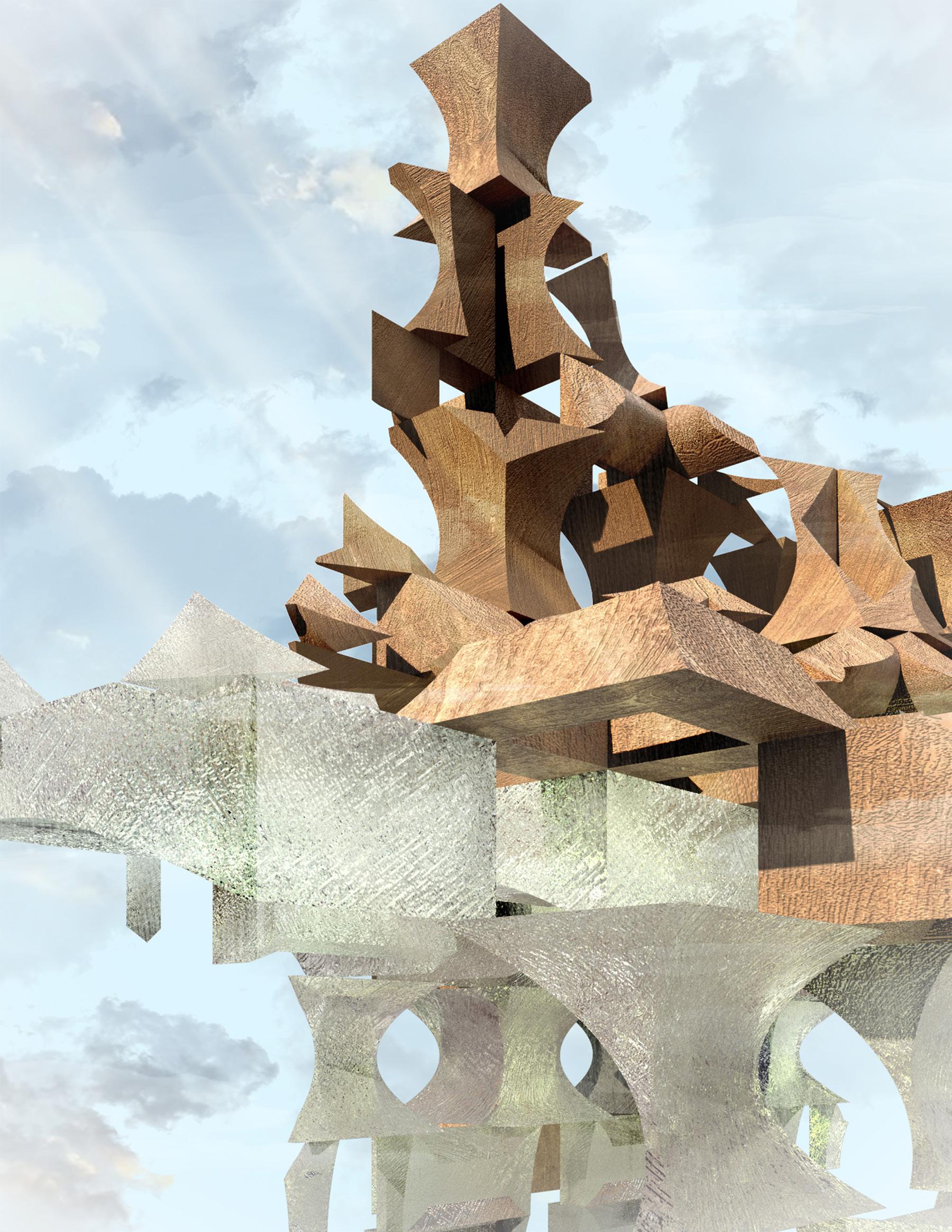 Immersive Rendering
Immersive Rendering


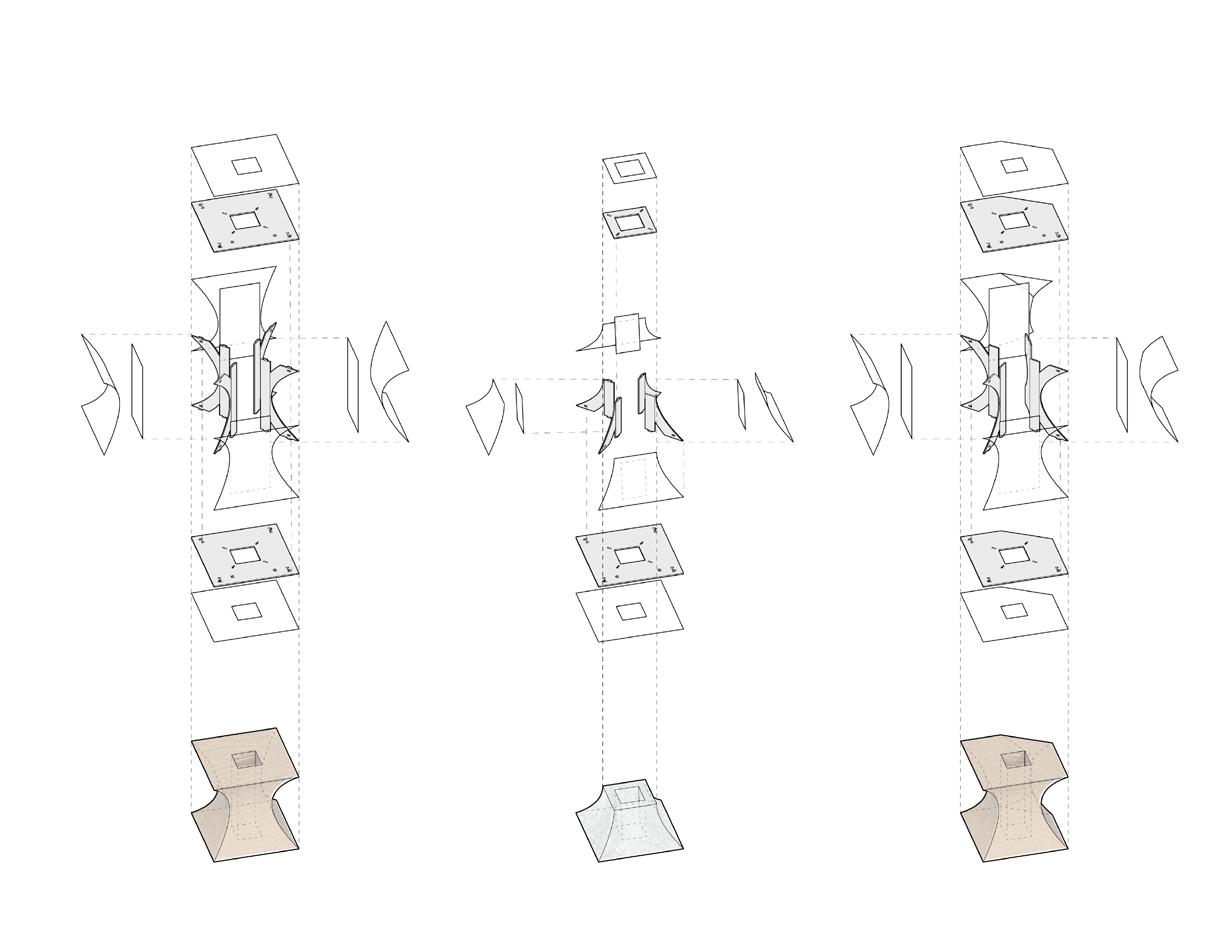

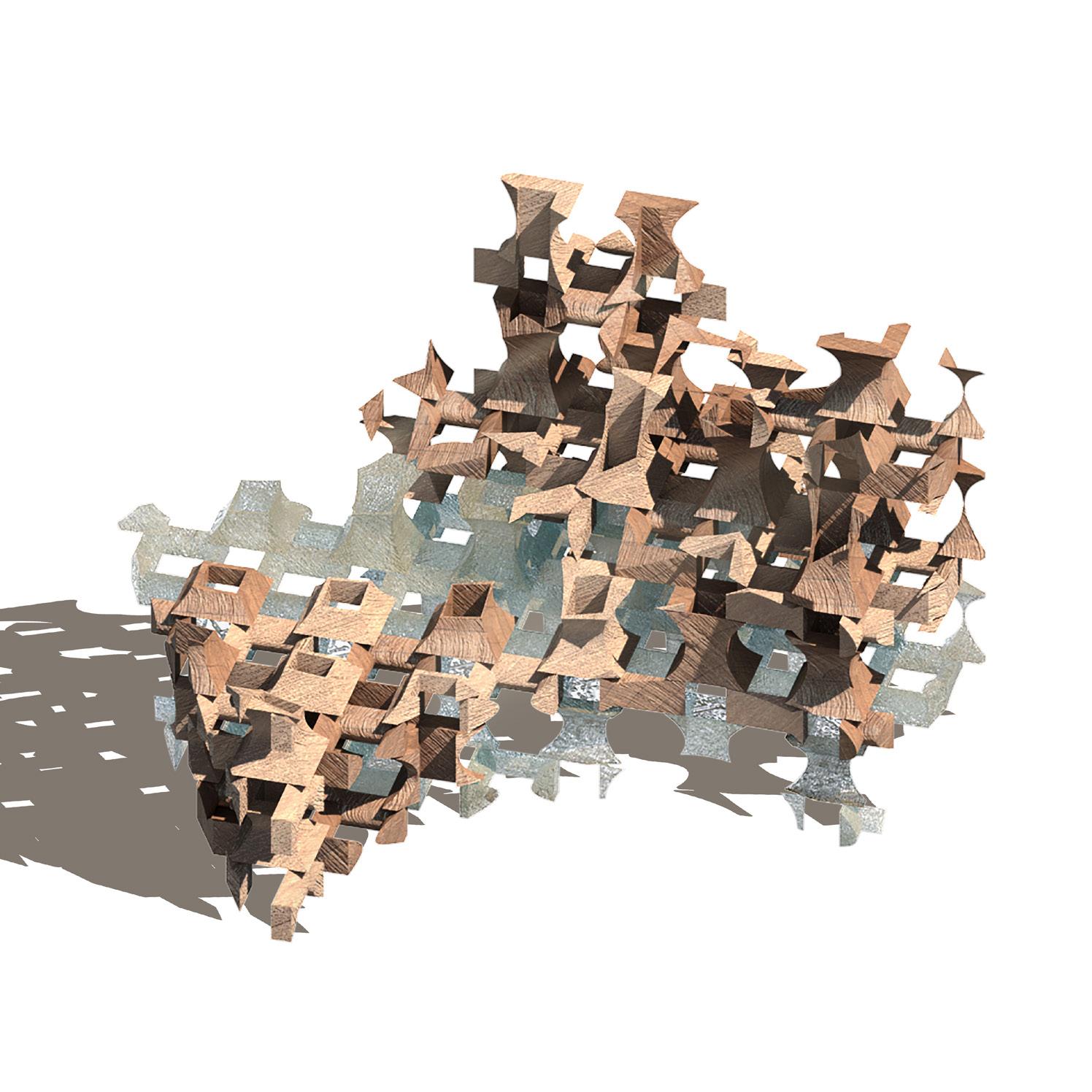 Model-making Techniques
Hyperlapse Chamber
Model-making Techniques
Hyperlapse Chamber
02.2/WHAT’S IN THE BOX?
MUSEUM EXTENSION


Built on the concepts explored in the ‘Hyperlapse Chambers,’ the base unit with curvature inside is particularly interesting. The unit can be compared to a mystery box, which is ordinary from the outside but contains surprises. The two major programs, exhibition and community, are distributed vertically. The exhibition program is composed of the mystery box units connected by bridges, creating a linear narrative and directional exhibition experience. Each exhibition unit shapes a pocket of experience. The community program is open and flexible, creating a contrast between fluidity and directionality with the exhibition program. The polycarbonate wrapper is an abstract prism that conceals what’s exactly inside the building, leaving space for the imagination.


Ground, 3rd, and 5th Level Plans 1″=150′

Site Isometric Drawing
Top: ‘Disillusion’ Exhibition Room View


Bottom: Gallery View
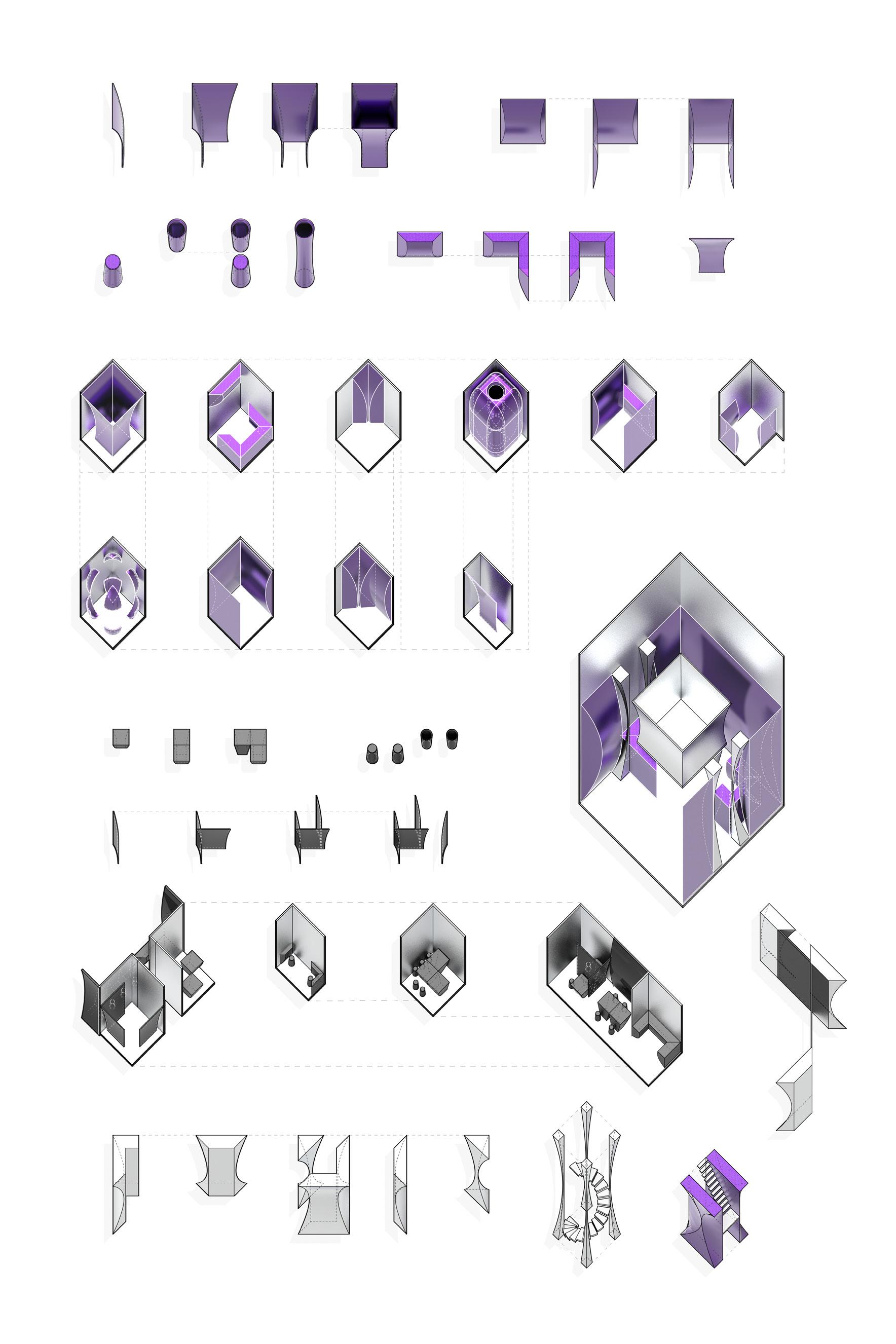
Building Units Catalog
03/SHAGRAA EIP
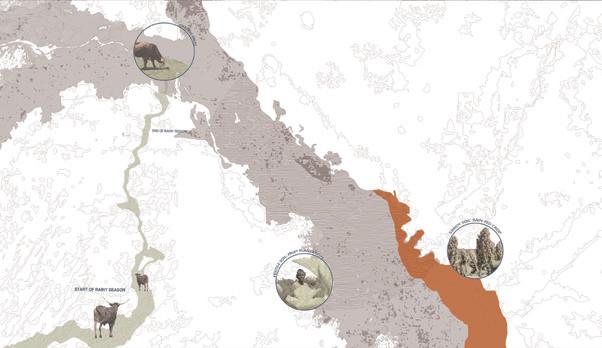
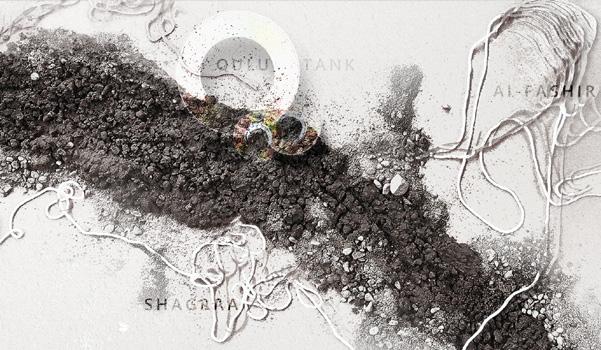
MASTER PLANNING & PRODUCTION

Spring
Situated in North Darfur, Sudan, Shagraa is a small village with limited resources and facilities. The proposed Eco-Industrial Park serves to connect resources and communities through synergistic relations flourishing at the micro and macro scale alike. Brick and pottery-making are traditional building material and long practiced craft in the village. The production plant design creates an integrative form of making that expands the local economy while taking advantage of surrounding resources to establish symbiotic systems. Combining traditional with modern methods of production lead to high productivity and diverse products, creating more jobs, and allowing for construction of other industries in the region.
 2021 / UCB 100D Studio / Instructor: Logman Arja
2021 / UCB 100D Studio / Instructor: Logman Arja
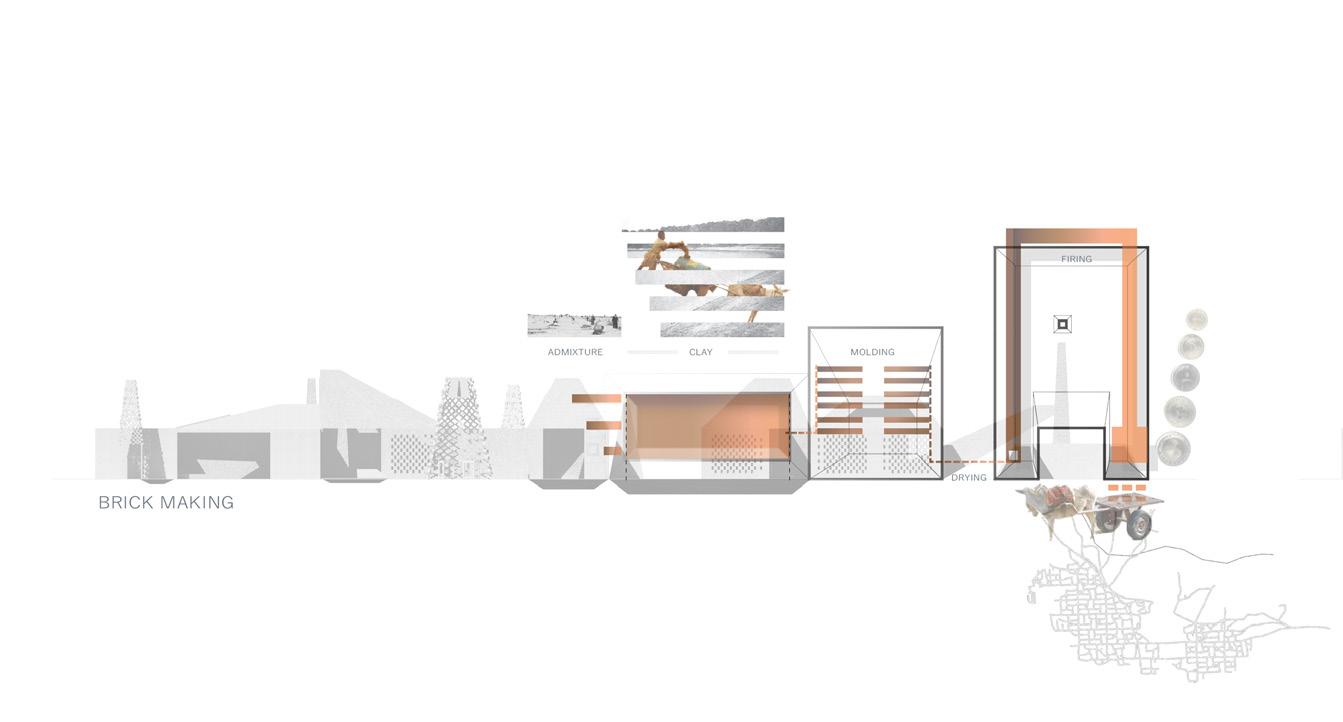

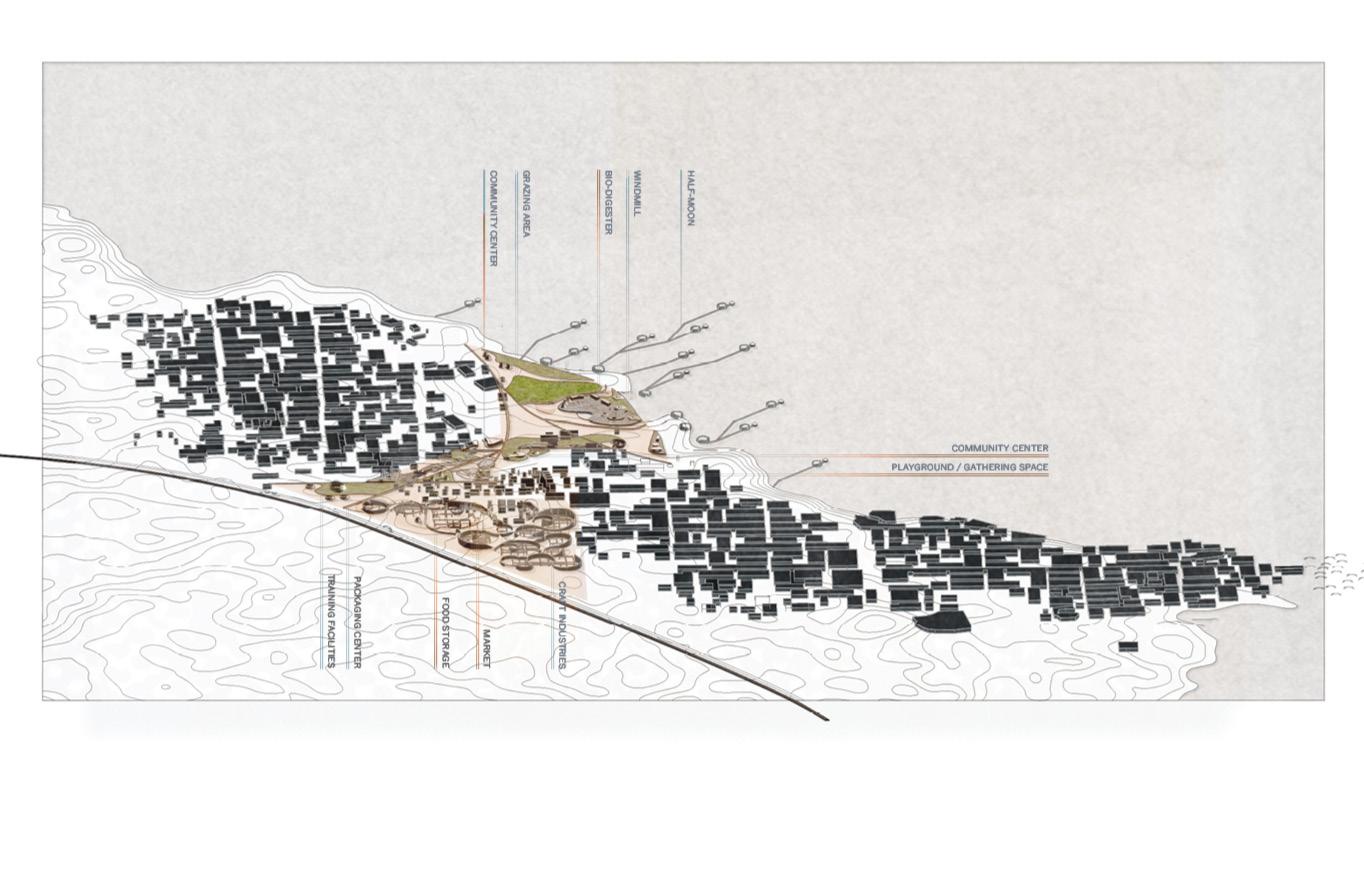

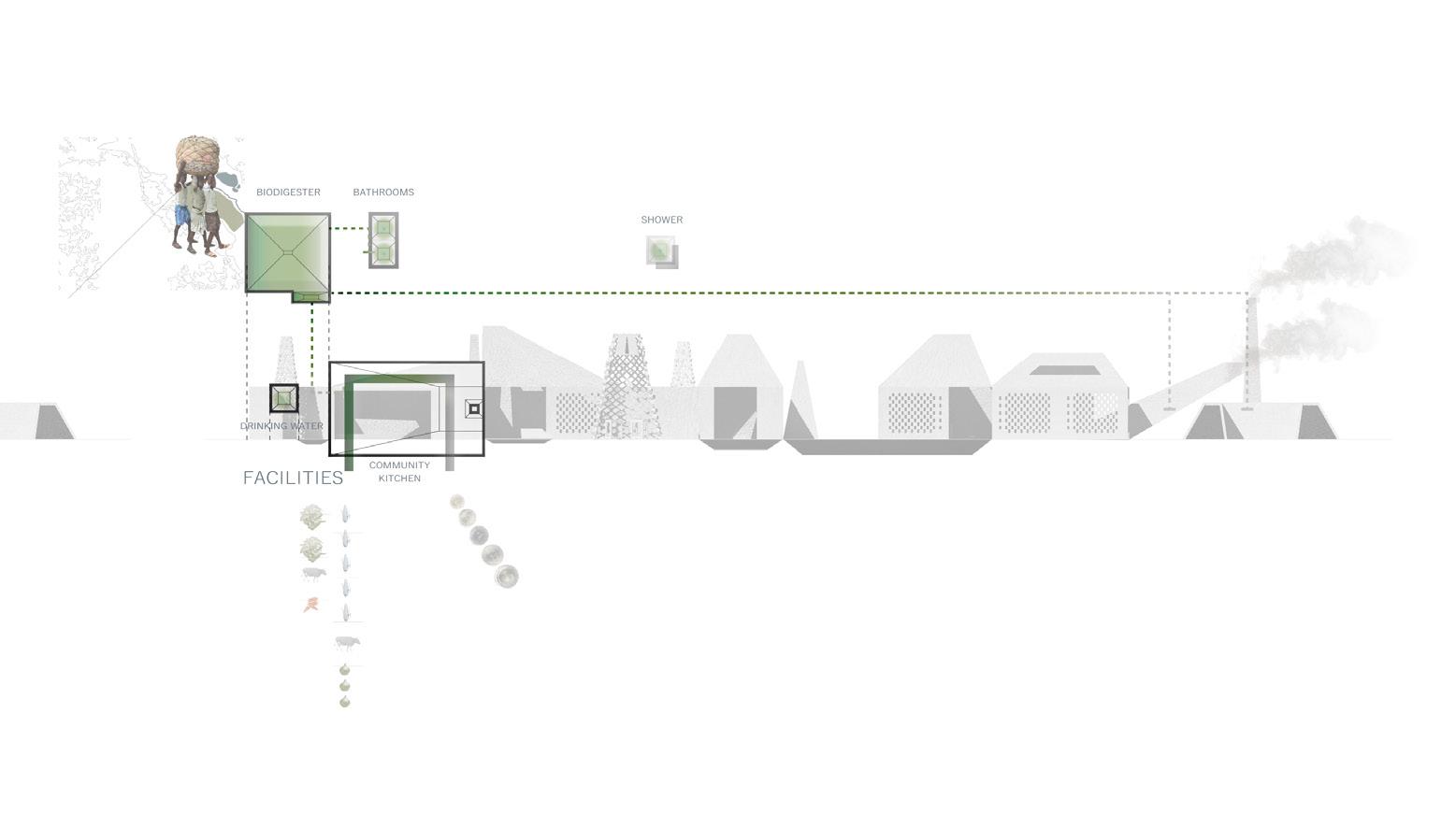 Eco-Industrial Park Master Plan
Eco-Industrial Park Master Plan
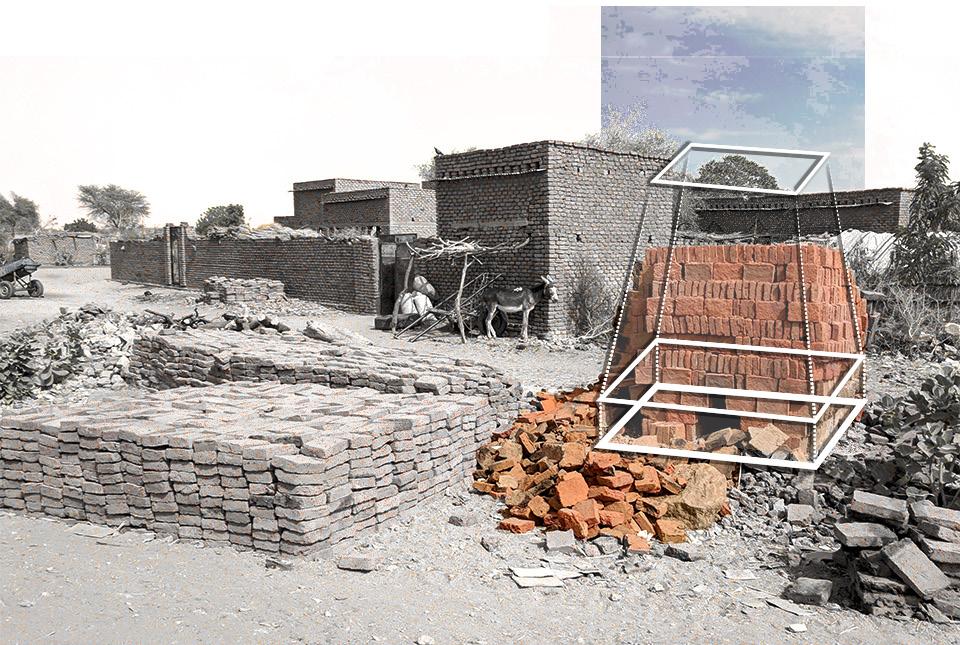
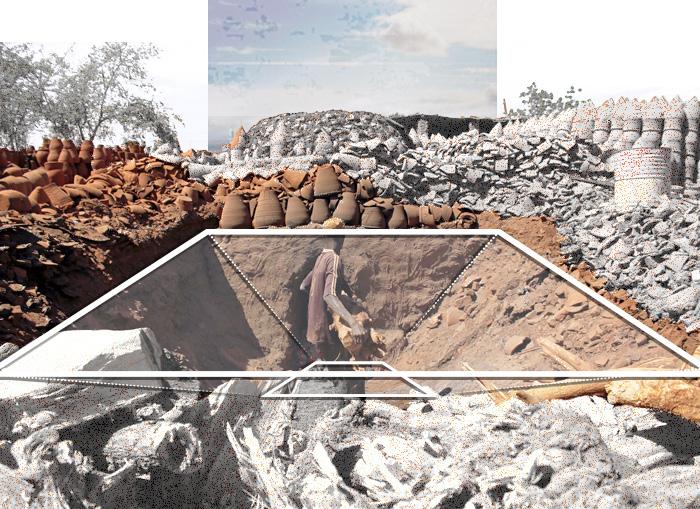
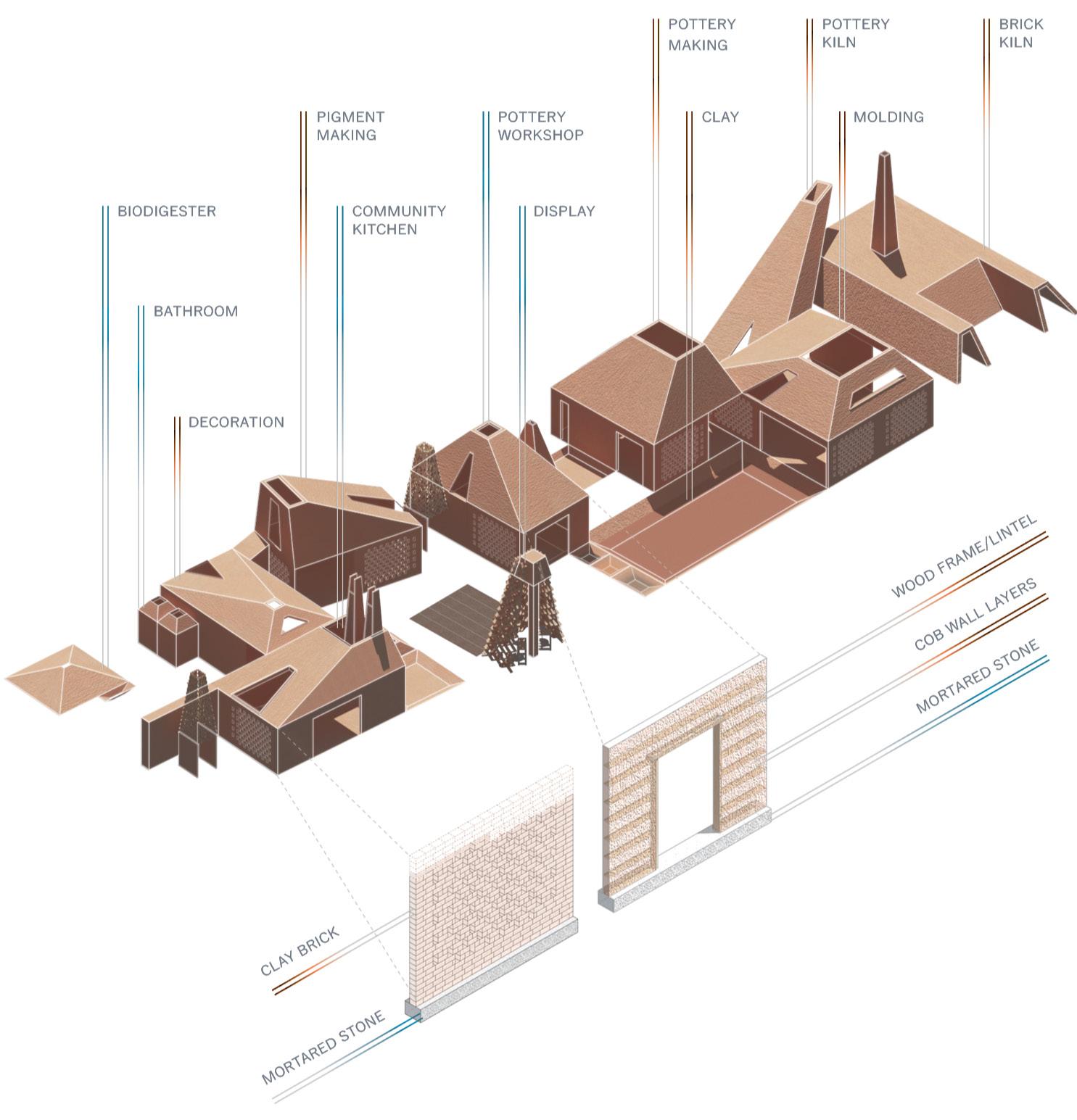 Formal Inspiration: Kiln and Firing Pit
Formal Inspiration: Kiln and Firing Pit

Production Plant Site Plan
Modular structures feature linear programs including harvesting clay, mixing it, molding it, baking it and painting it to make a pottery piece. The brick, pottery, and pigment industries cluster and enclose courtyards for the workers, supported by public facilities such as a community kitchen and a biodigester. Chimney-like skylights and perforated clay walls allow for daylighting, natural ventilation, and visual connections to the reservoir and the surronding landscape created by clay bricks left in the sun to dry. Tourists are invited to experience the charm of local pottery through hands-on demonstrations instructed by professional craftsmen.


Top: Ground Water Recycle System
Bottom: Pottery-Making Display
04/THE CARQUINEZ SILOS

RESIDENTIAL & PLANNING
Fall 2020 / UCB 100C Studio / Instructor: Eleanor Pries
Sliding along the Carquinez Strait, extending beneath two spans of steel cantilever bridges, branching along the curve of the Union Pacific Railroad, the C&H Sugar Factory separates the town of Crockett, California from the water for more than a century. Due to declining production and union pressure, four acres of the factory property will be converted to a mixed-used building for local workforce dwellings and integrated production and making. The primary site is 80’ x 880’, now occupied by a long, gabled bar atop a row of nine sugar silos. This project aims to bring back historical forms once existed along the Carquinez Strait, create new spatial experience around the sugar silos, and reconnect the neighborhood to the waterfront.
Mapping Analysis:Physcial, Historical, and Political lines at the Carquinez Strait
Superimposed Section 1″=300′
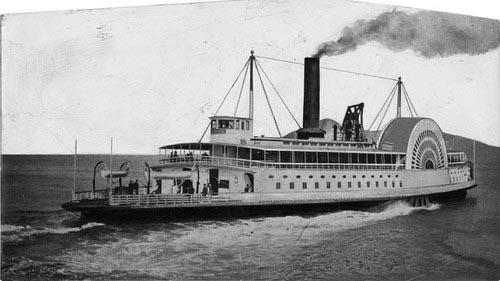

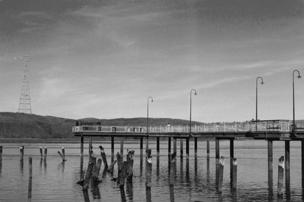



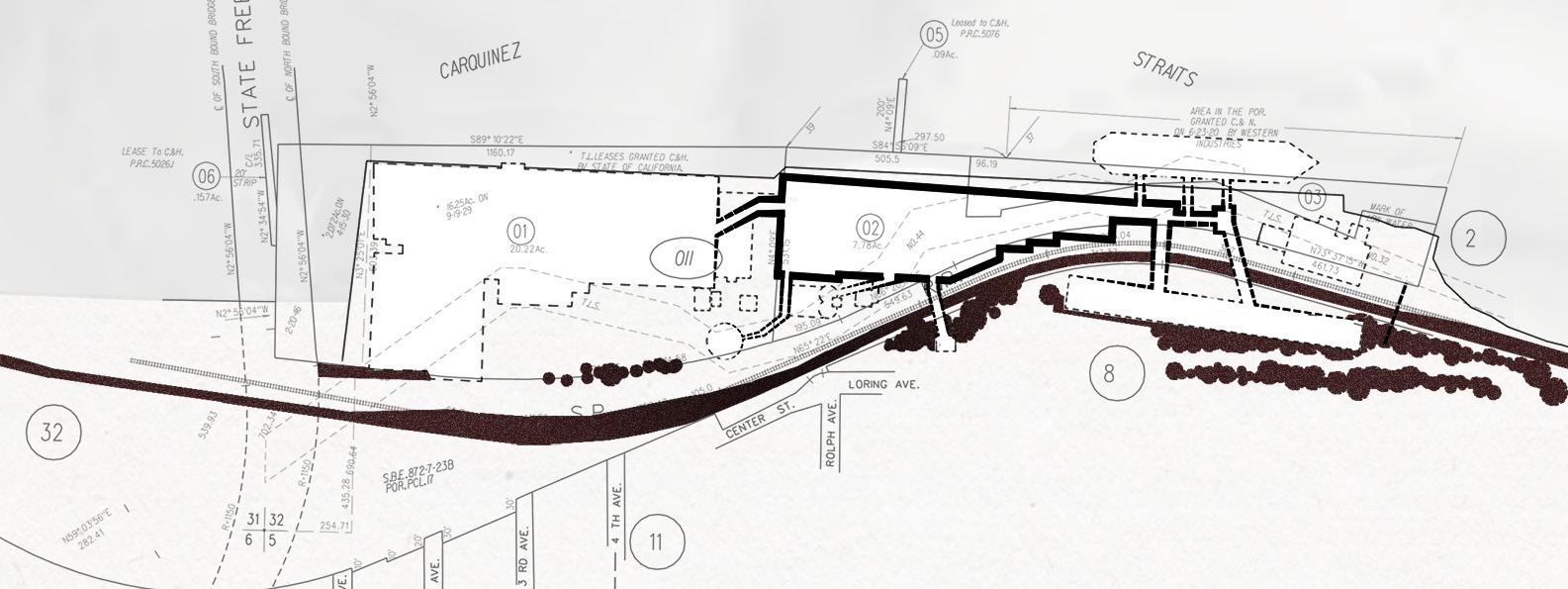

Superimposed Plan 1″=300′
Site Oblique 1934-1980s Center Pier 1927-2007 Carquinez Bridge 1879-1983 Garden City Ferry 1879-1983 S.S Ferry Terminal 1998- Present Eckley Pier
Building Plan 1″=100′

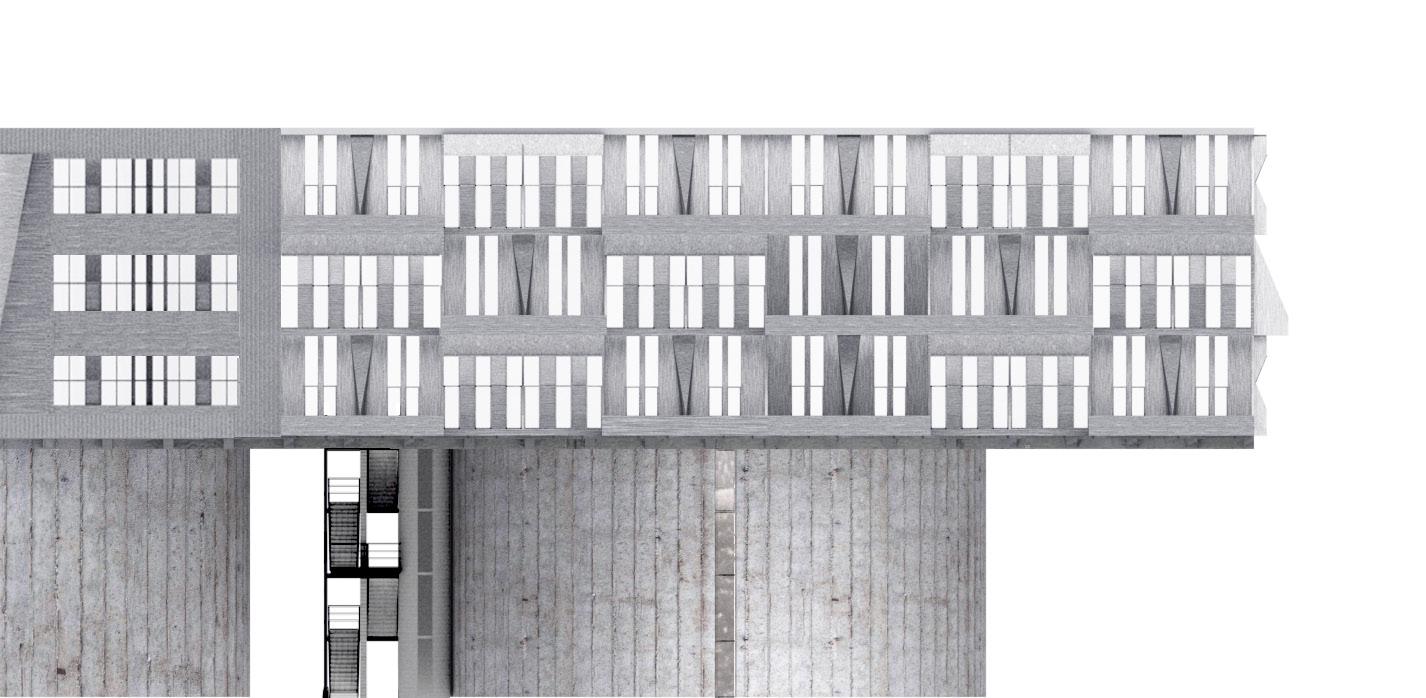

Longitudinal Section 1″=100′
Elevation 1″=50′

Idea of Living
 Carquinez Bridge View
Carquinez Bridge View
05/1901 WALNUT ST REVIT PROJECT
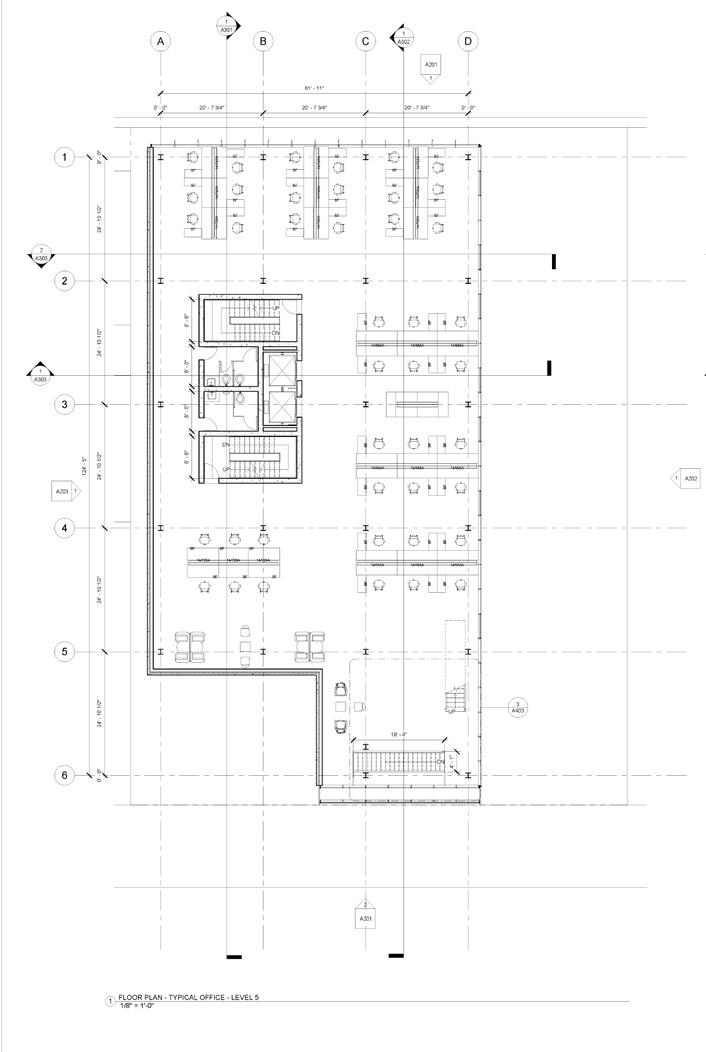
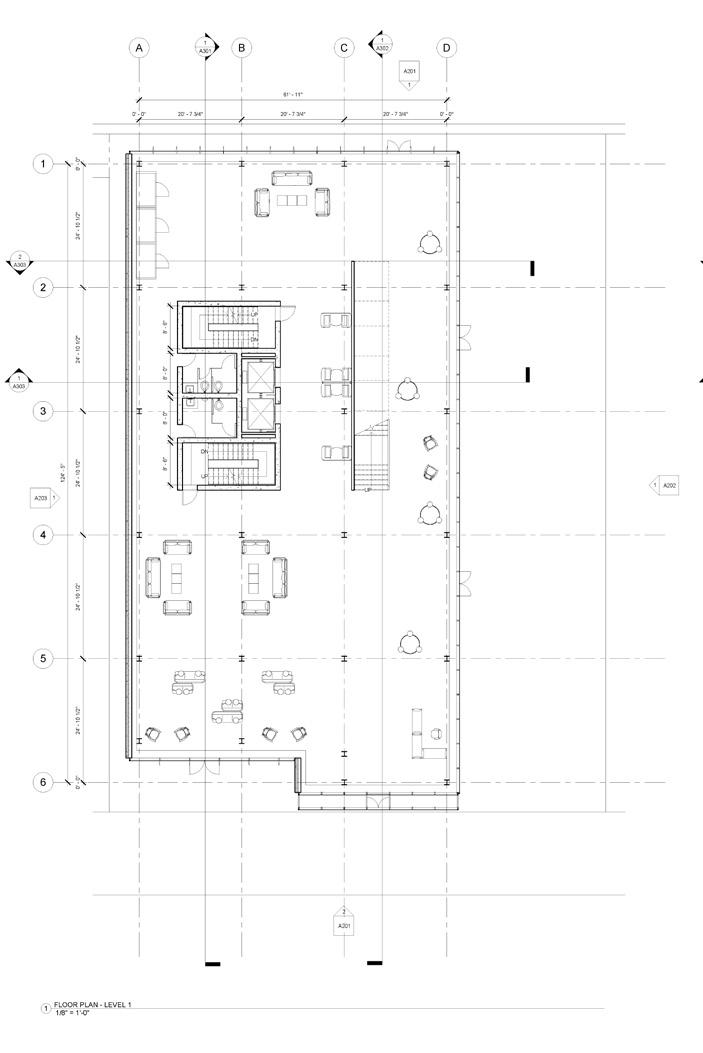

SPRING 2022 / UPENN ARCH 532 Construction II
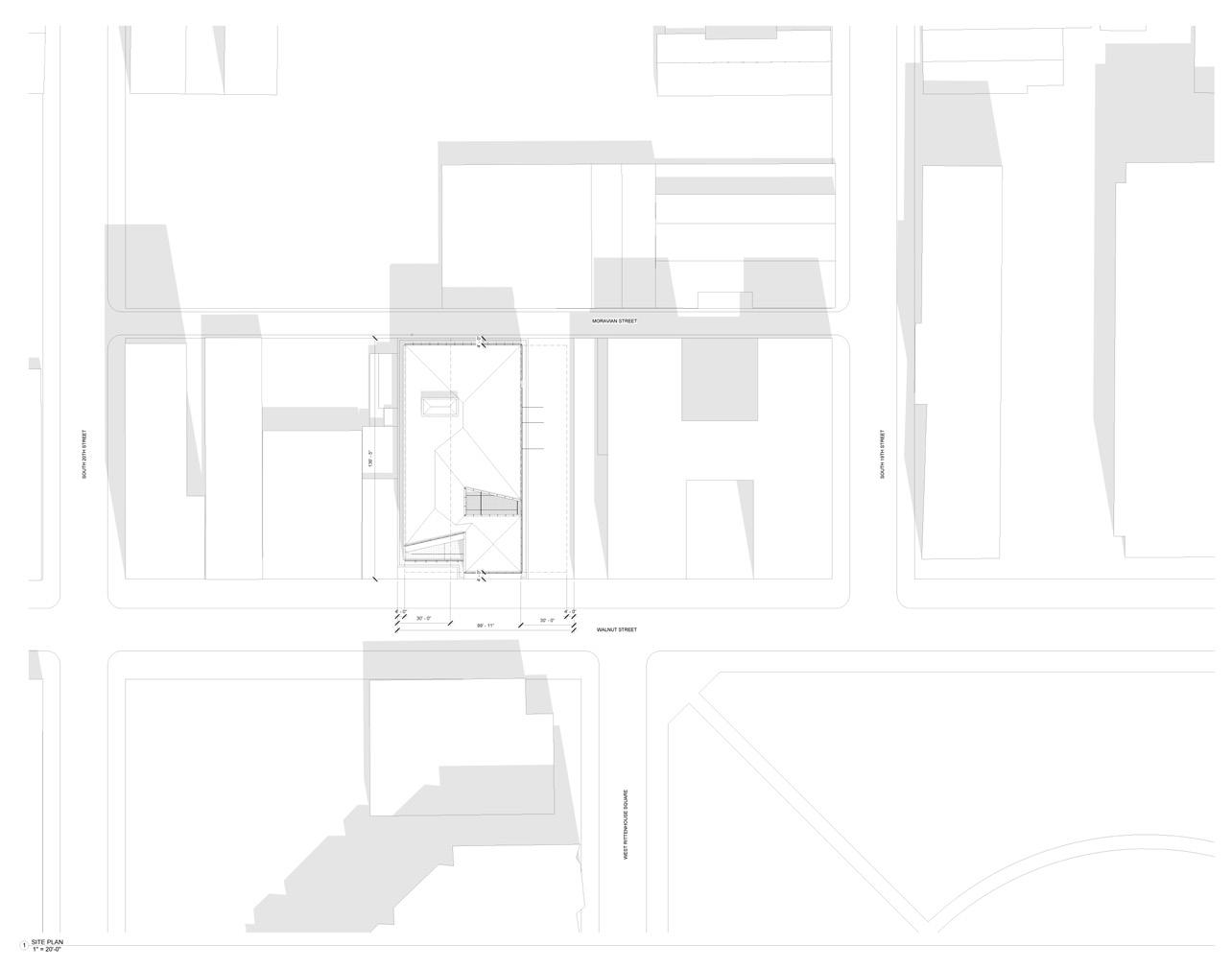
/ Instructor: Patrick Morgan, Ryan Palider
This Revit model is the ground upon which all construction activities for advanced and complex multi-story buildings take place. The main components of this Revit model include foundations, structural core and frame, conveying and egress, envelope, HVAC systems, and detailing.
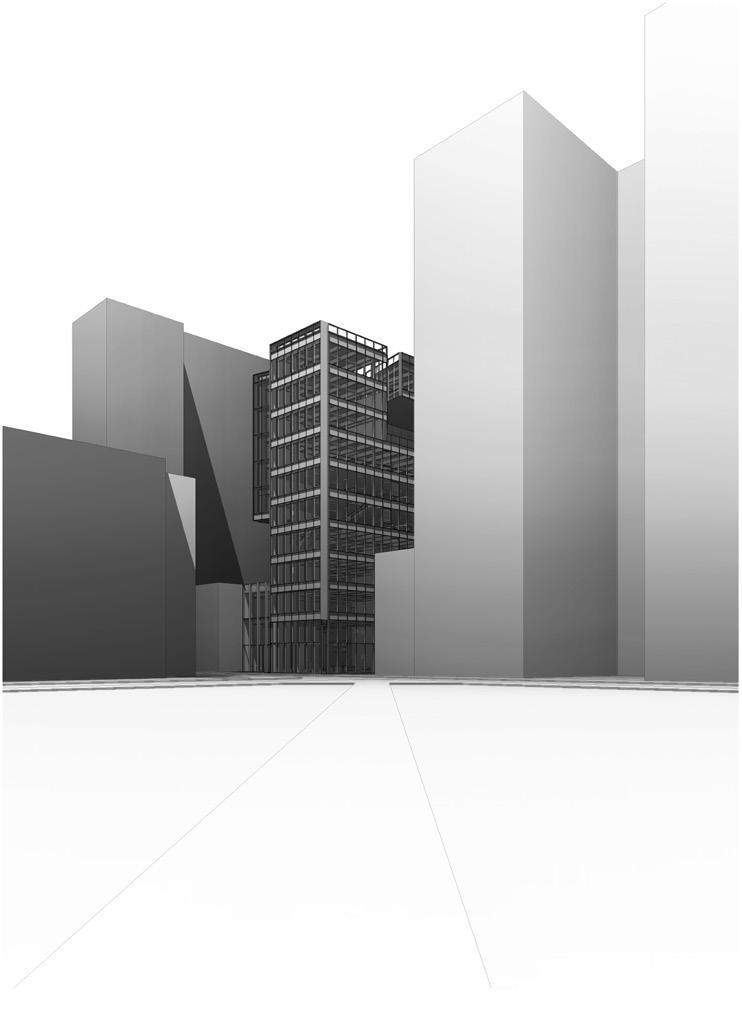


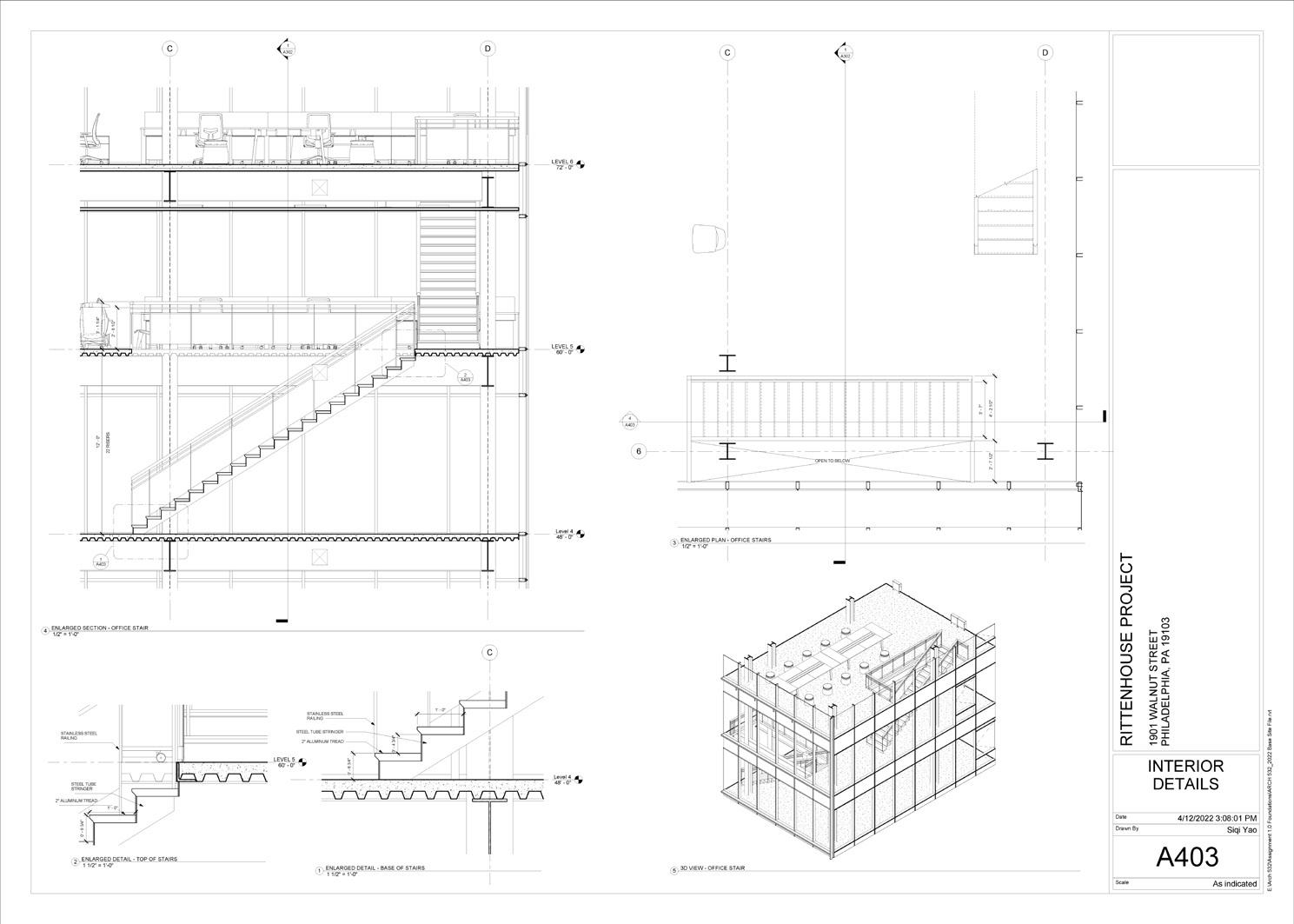
06/THE GIGA TOWER INTERNSHIP WORK



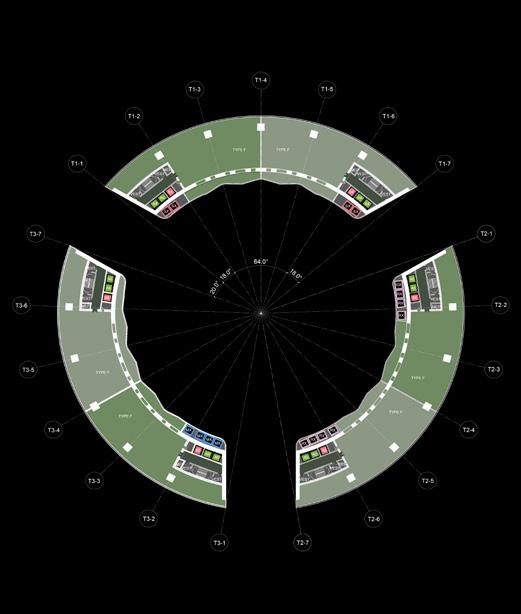
Summer 2019/AECOM Shanghai/ Supervisor: Bryan Chow, Huan Zhang
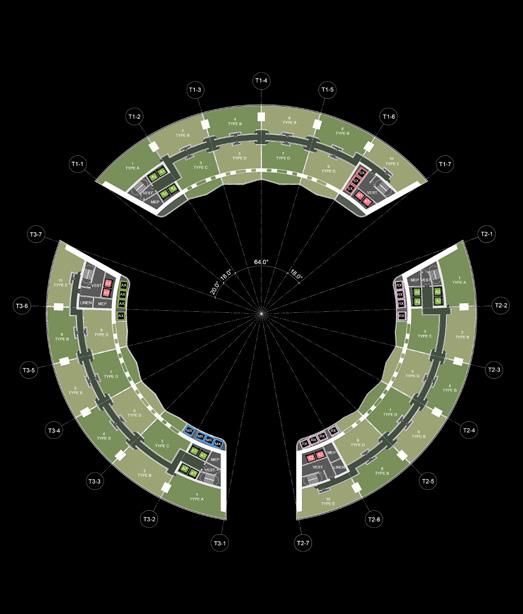

5.0 MASSING STUDIES
As a member of the Giga Tower competition team during my three-month internship at AECOM Shanghai, I worked with the design team to produce renderings, plans, diagrams, facade detail Rhino models, and 3D-printed massing models. 3D-Printed Massing Models







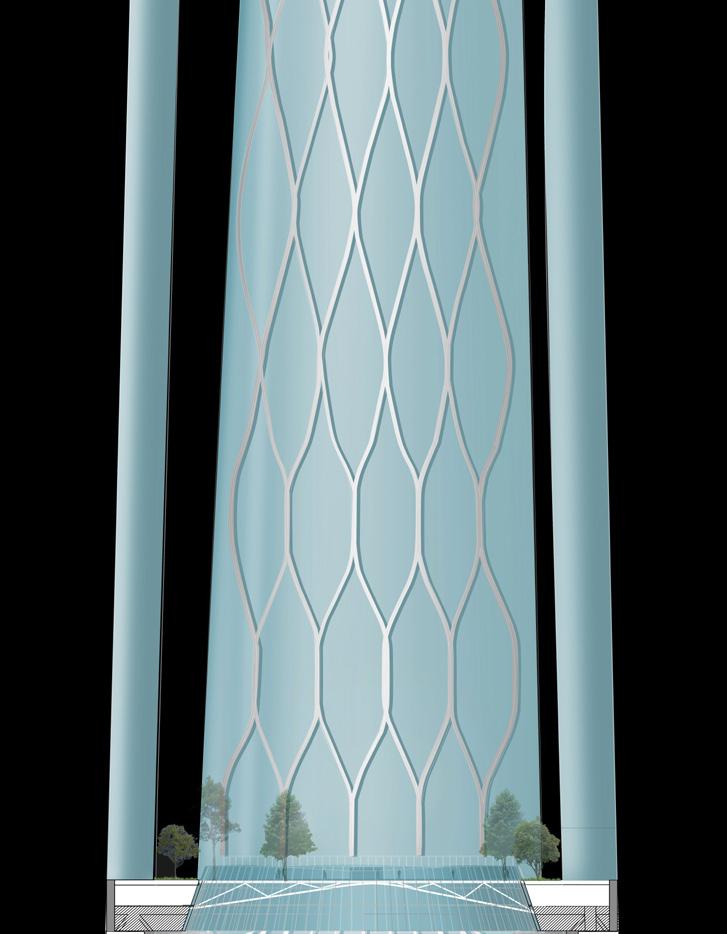
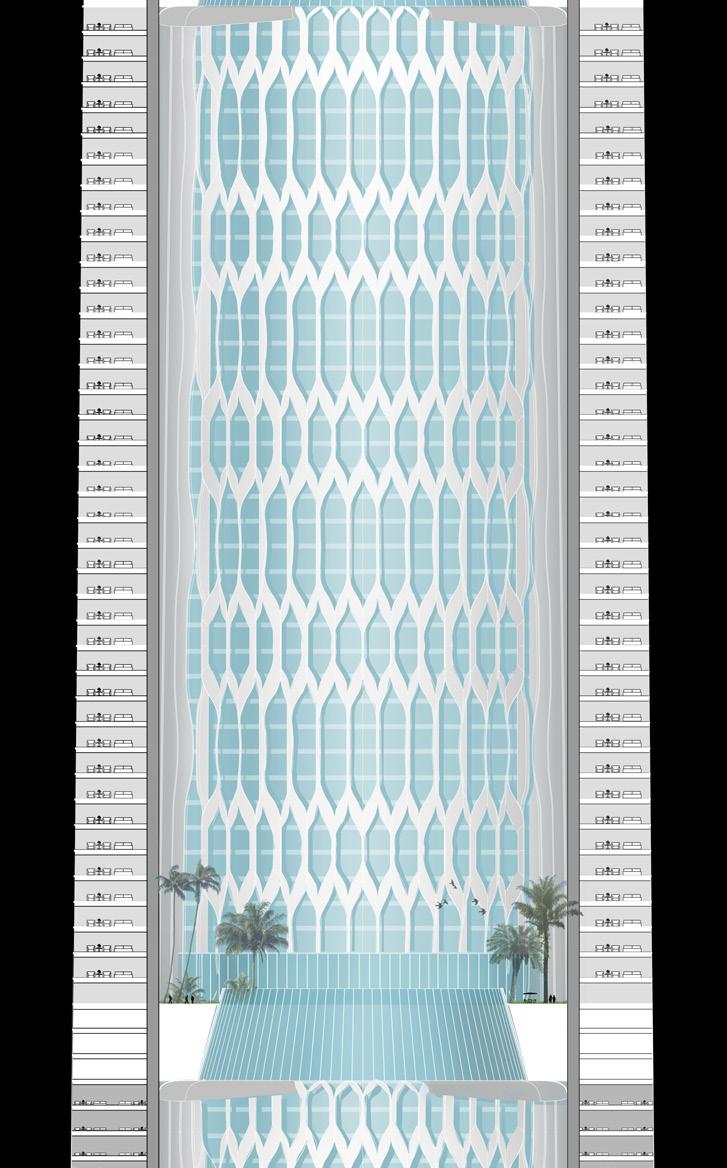

Majilis Zone Apartment Zone 2 Apartment Zone 1 Hotel Zone Office Zone KAFD-X INTERIM PRESENTATION 2 30 JUN 2019
SYSTEM.
WE FIRST DEVELOPED A SERIES OF ALTERNATIVE CONCEPTS TO TEST THE PROGRAM AND THE STRUCTURAL
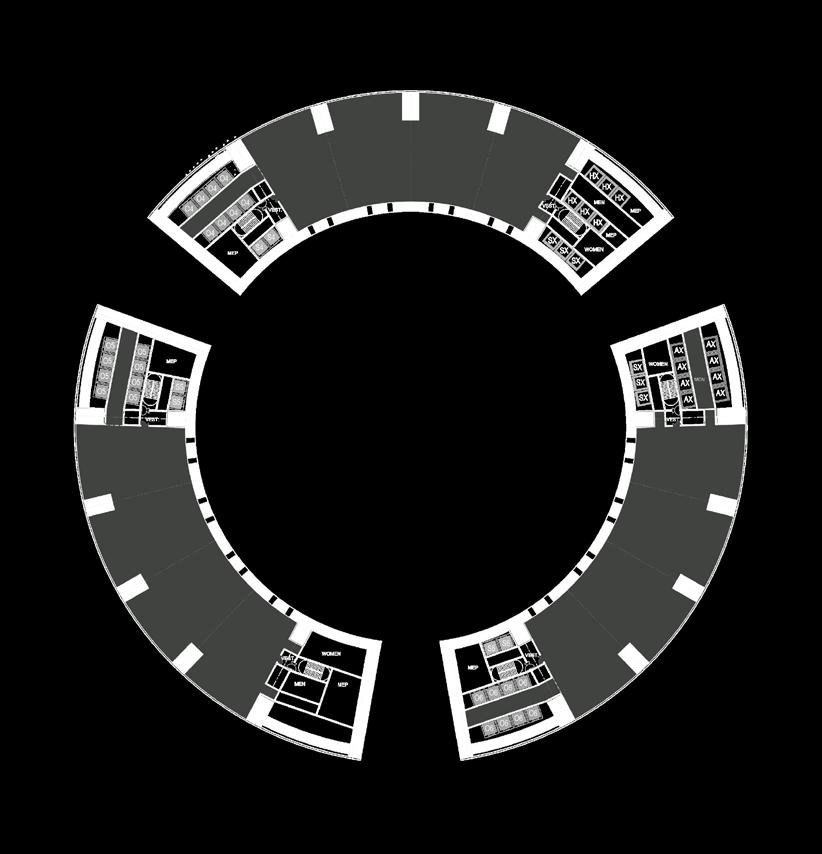



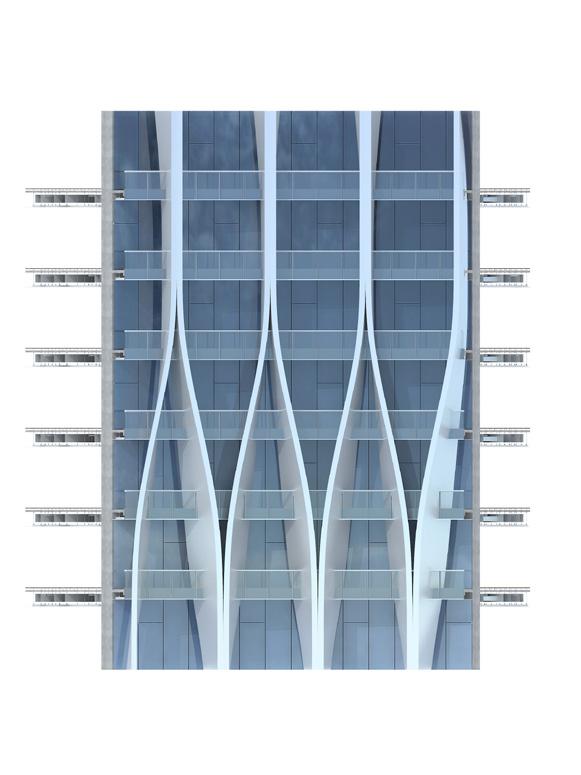

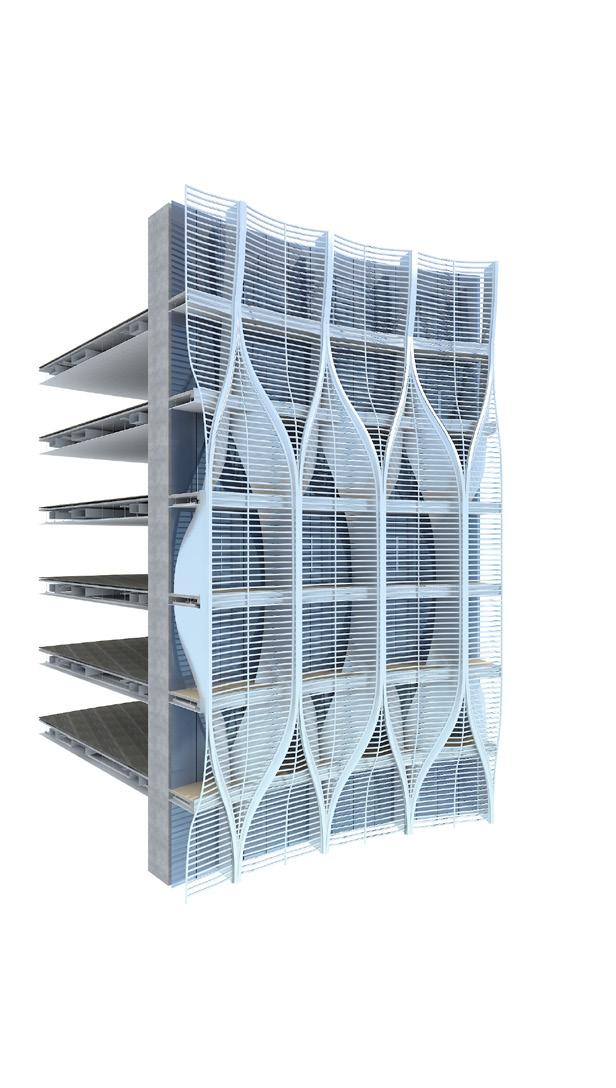
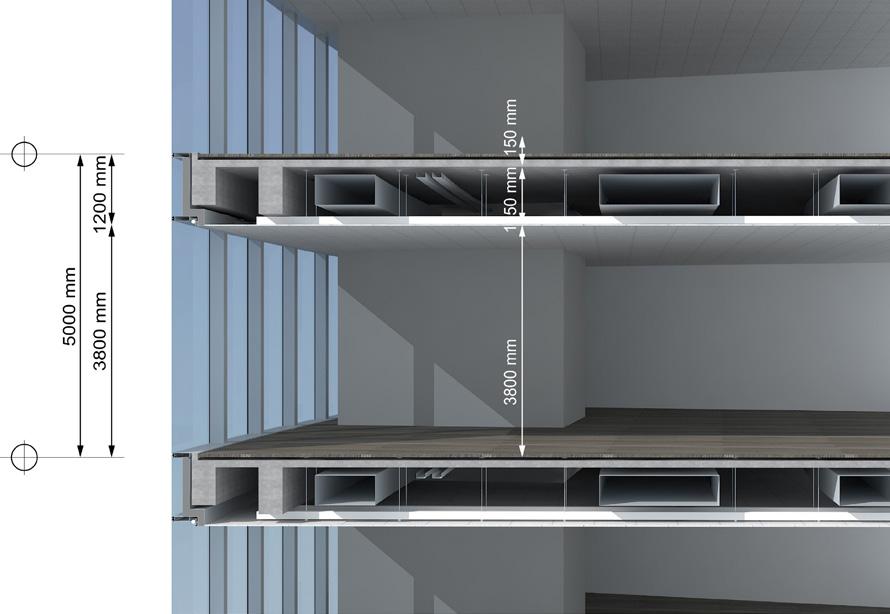

KAFD-X INTERIM PRESENTATION 2 30 JUN 2019 SCHEME ADVANTAGES 360 DEGREE PANORAMIC VIEW KAFD-X INTERIM PRESENTATION 2 30 JUN 2019 SCHEME ADVANTAGES GOOD WIND PERFORMANCE KAFD-X INTERIM PRESENTATION 30 JUN 2019 5.0 SCHEME ADVANTAGES GRAND SPATIAL EXPERIENCE KAFD-X INTERIM PRESENTATION 30 JUN 2019 5.0 SCHEME ADVANTAGES LOCAL LIFTS LOCAL LIFTS LOCAL LIFTS EXPRESS LIFTS EXPRESS LIFTS EXPRESS LIFTS EFFICIENT LIFT STRATEGY Panoramic View Wind Performance Spatial Experience Circulation Strategy Facades 8.0 FACADE DESIGN FLOOR SECTIONS OFFICE FLOOR SECTION KAFD-X INTERIM PRESENTATION 2 8.0 FACADE DESIGN FLOOR SECTIONS MAJLIS FLOOR SECTION Hotel Zone Section Apartment Zone 2 Section

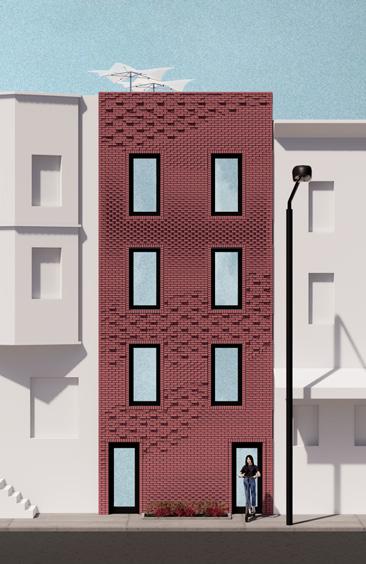
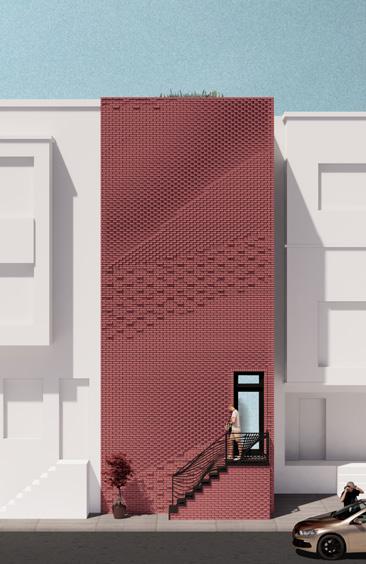


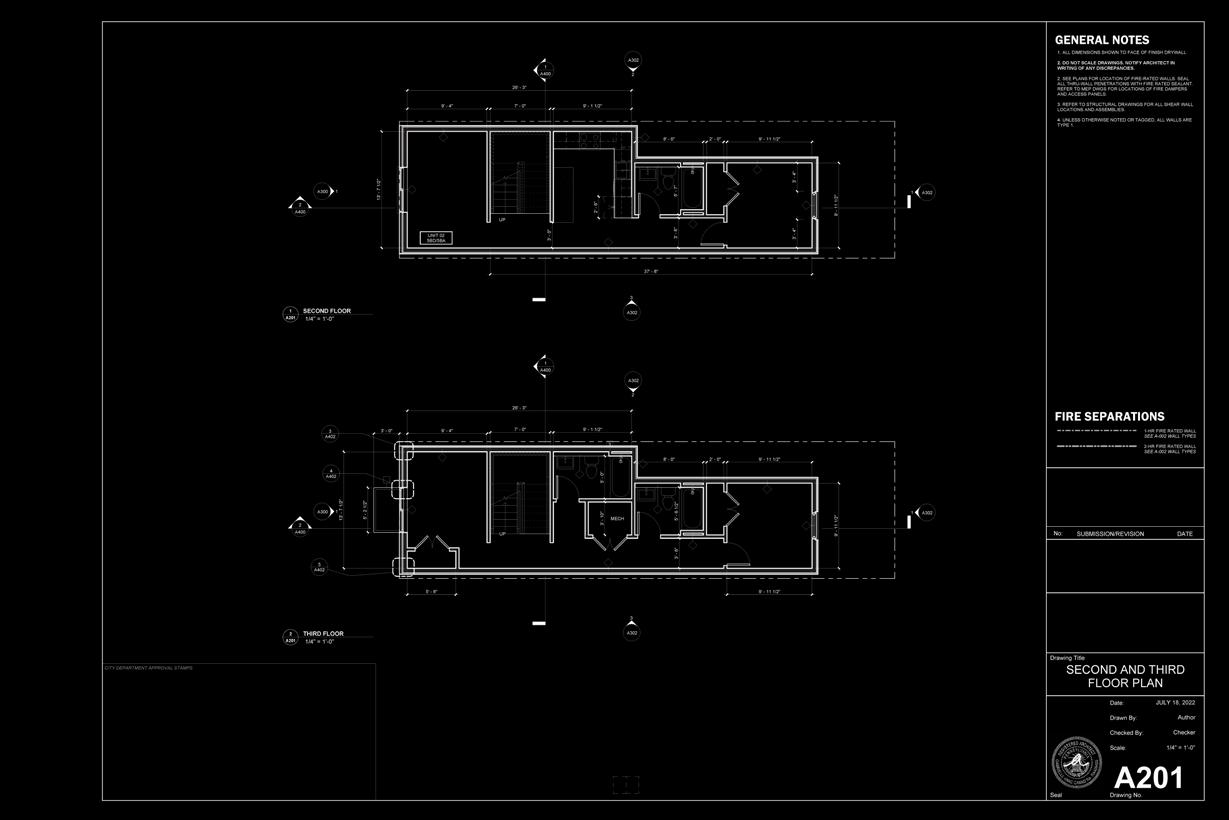
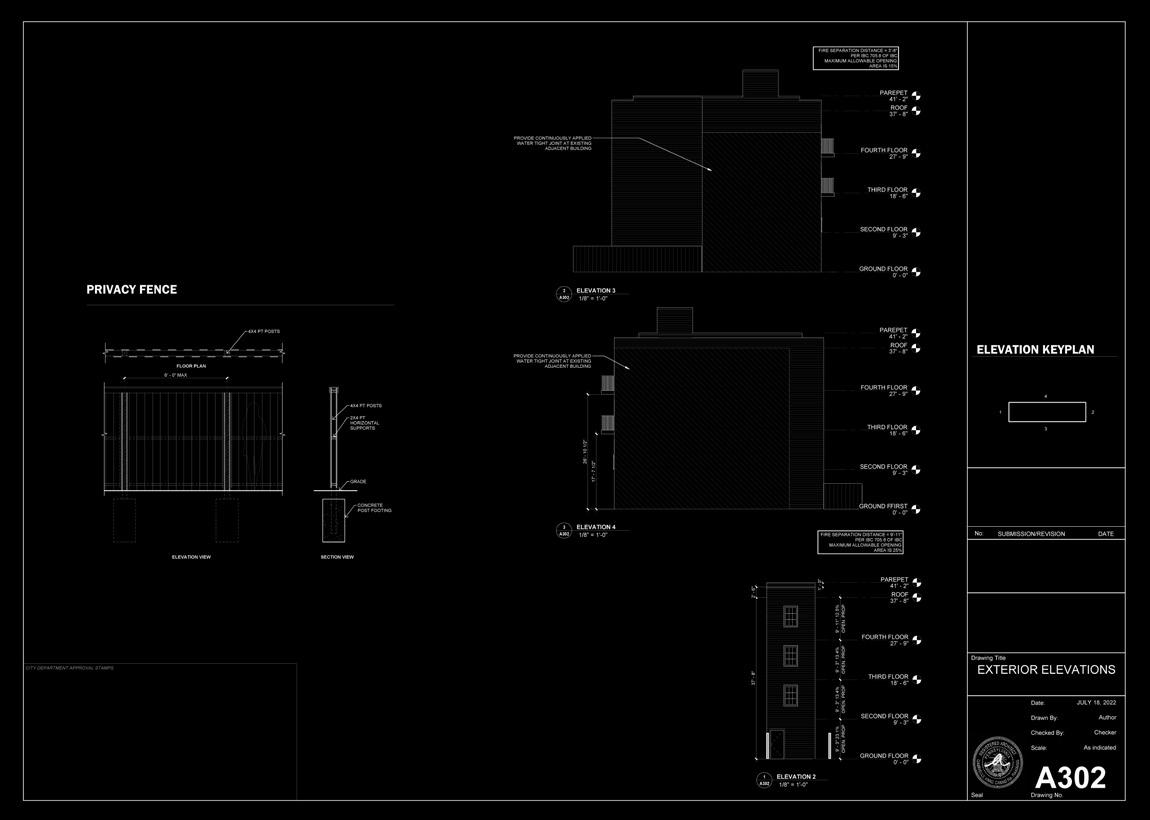

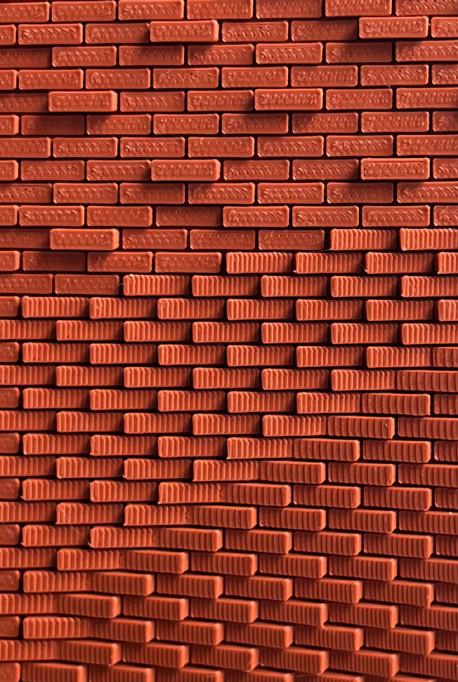
1803 N.18th
Parametric Brick Facade Design 3D-Printed Sample
August 11th 2022
VIKARA Temple Boutique Apartments CANNOdesign
07/STARLING MURMURATION INTERNSHIP WORK Summer 2022/CannoDesign/ Supervisor: Carey Jackson Yonce , Zach Jones Parametric brick facade design for five deluxe student apartment buildings in the North Broad section of Philadelphia with the concept of starling murmuration; produce permit set drawings.






























 Immersive Rendering
Immersive Rendering




 Model-making Techniques
Hyperlapse Chamber
Model-making Techniques
Hyperlapse Chamber











 2021 / UCB 100D Studio / Instructor: Logman Arja
2021 / UCB 100D Studio / Instructor: Logman Arja




 Eco-Industrial Park Master Plan
Eco-Industrial Park Master Plan


 Formal Inspiration: Kiln and Firing Pit
Formal Inspiration: Kiln and Firing Pit
















 Carquinez Bridge View
Carquinez Bridge View







































