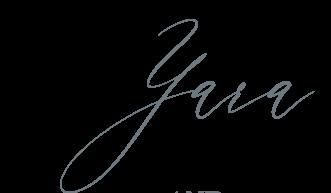YARA ALDARAWESH

yaraaldarawesh1@gmail.com
Amman,Jordan
PROFILE
A hardworking architect has a great passion for learning. Offers a good skills in accuracy, extensive knowledge of multiple software programs in architecture, and great teamwork abilities. Has Analytical skills, In how to connect technical skills with design to get a solid output, and an established reputation for unique designs combining artful forms with functionality. Characterize with excellent communication skills to interact with all levels of people and clients.
EXPERIENCE
• Internship at Faris & Faris Architects [July 2022- September 2022]
Amman, Jordan
Practicing in Site management, structural shop drawings, and visualization.
• Al-Tadawol Company [August 2021- March 2022]
Amman, Jordan
Practical education in Project management and Quantity calculation.
• Online International Summer School and Competition [February 2022 - 2weeks workshop] Online
Urban design lectures, Rebuilding ‘Unnatural Horizons’: Redevelopment of the town of Iwanai-cho, Hokkaido, Japan, with NEOPLA Architect & Associates.
• Internship at Fathi Al-Yahyah Office [July 2021]
Amman,Jordan
Training as a designer , Technical drawings & renders.
PERSONAL SKILLS
• Excellent communication skills.
• Always looking to improve skills, and learning more in design, visualization and graphics.
• Good presenter.
CERTIFICATION
• ACP(Autodesk Certified Professional) in REVIT.ARCHITECTURE.
EDUCATION
HTS School
Amman, Jordan [2006 - 2018]
Primary & High school.
The University of Jordan
Amman, Jordan [September 2018 - June2023]
GPA ( Very Good)
SOFTWARE SKILLS
• 2D Drafting , 3D Modeling
AUTODESK 3D MAX
AUTODESK REVIT
AUTODESK AUTOCAD
SKETCHUP
• RENDERING AND VISUALIZATION
V-RAY 3D MAX
LUMION 10.0.1
ADOBE PHOTOSHOP
ADOBE ILLUSTRATOR
ADOBE IN-DESIGN
• DOCUMENTATION
MICROSOFT POWERPOINT
MICROSOFT WORD
MICROSOFT EXCEL
LANGUAGE
• Arabic : Native
• English : Advanced
Page 3
“Building have the power to enhance the effort of the people in them so they are more productive workers, happier resident and better informed visitor.”
Winston Churchill
In this portfolio it is shown a selected academic work through the years of study in The University of Jordan. Including projects work, modeling and rendering.
2019-2023
Page 4
ABLOOM Graduation Project

Page 6-17
Supervised by: Dr.Deyala al-tarawneh
ION ORCHARD Design Studio 4

Page 24-27
Supervised by: Arch.Esraa al-qudah
The Belvedere Design Studio 6


Page 18-23
Supervised by: Dr.Deyala Al-tarawneh

JU Coffe House Design Studio 1
Page 32-33
Supervised by: Dr.Samer Abu-ghazaleh
Arch.Haneen Sawalqah
Sport Museum Design Studio 3

Page 28-31
Supervised by: Dr.Samer Abu-ghazaleh
Villa Design Studio 1
Page 34-35
Supervised by: Dr.Samer Abu-ghazaleh
Arch.Haneen Sawalqah
Others Renders, Modeling Page 44-50


Page 5
PROJECTS
Copetitions During University Page 36-43 Individual + Group Work
Renders and visualization
ABLOOM
Graduation Project/ 2023
Supervisor : Dr.Deyala Altarawneh
THE COMBINATION OF PRODUCTION AND SPECTACLE

Vertical Farm and Educational Center, The Project has a Primary Focus on New technologies in Farming in Jordan. By adding New Modules to Improve Food Safety and Food Security.

The Vertical Farm is an Experimental Model, Testing the New Concept of Growing Plants and Crops in Upward Indoor Spaces Using a Modular System. The Goal of Vertical Farming is the Ability to Produce Food All Year Round in Urban Areas, Reduce Food Transportation Costs, and Slow Deforestation.
Creating Multi-Functions Starting From Teaching the Concept of Vertical farm to the Testing Level, Seeing the Spectacle of Production While Moving Inside the Project Which you Will Have an Attractive Functions (restaurants, Market, Educational Zone, and Gallary) in the Project to Bring the Community, Tourists, and People Who are Interested in Farming to Increase the ability of Prosperity this Farming Module in Jordan as a Concept.
Page 6

Page 7

Page 8

Page 9
CONTEXT RELATIONSHIP
Page 10




Page 11
SEATING ZONE - Stress Reduction Theory + Aesthetic Appeal of Nature
Providing an open spaces for the local community to relax, communicate and provide a recreational benifits.



FARMING
ZONE - Perceptual Fluency
Preserving the origin and the starting point and encourage the local community and the self-awareness to the space.
Page 12
Fluency Theory
point in agriculture (The Traditional Farming) the visitors in this process to increase the
OPEN PATH - Attention Restoration Theory + Savannah Hypothesis
Creating an attractive experience for the users by passing from the outdoor ramp in the tower, feeling the fresh air with the attractive view of the natural environment with the context of Amman.



Page 13

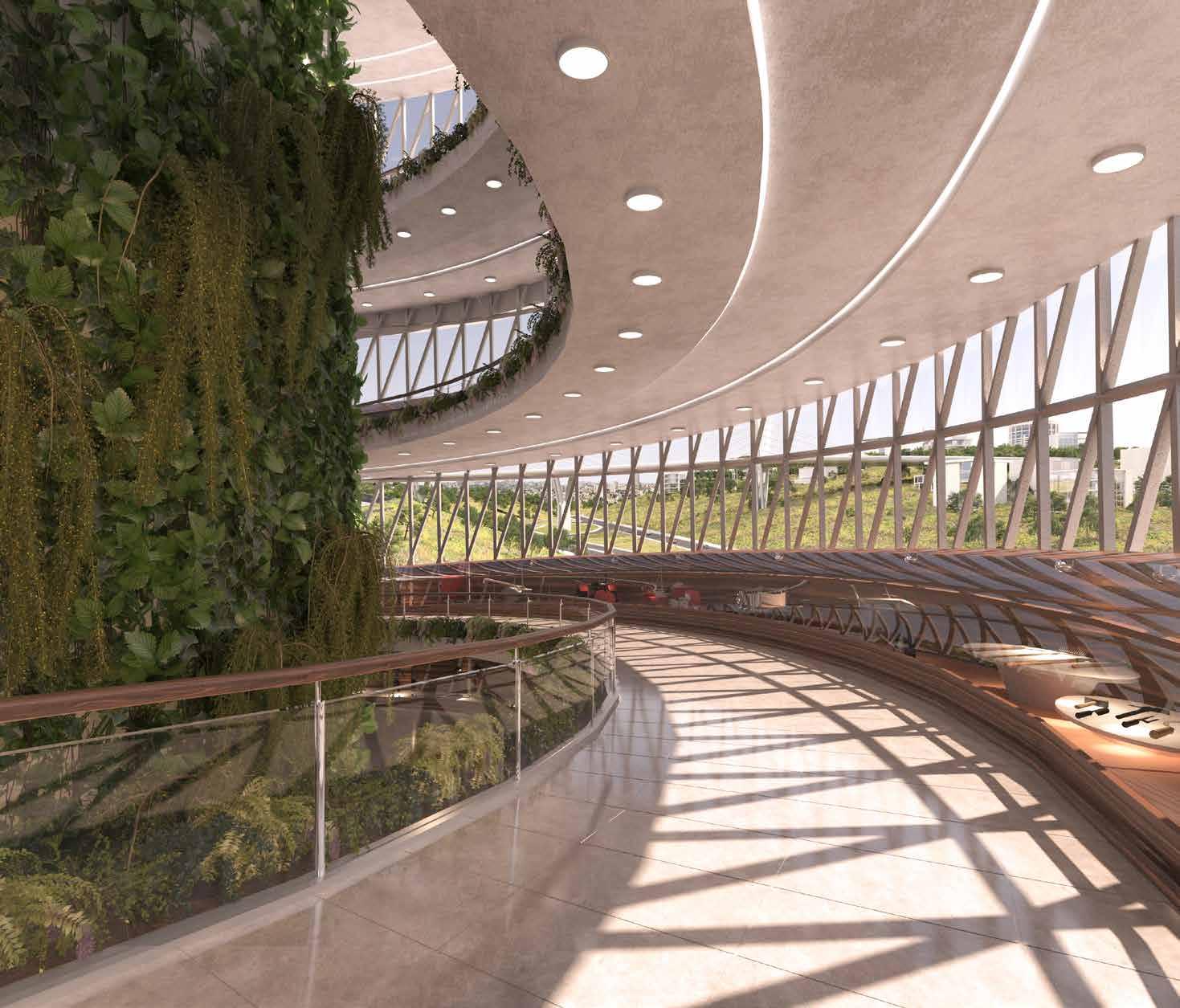
Page 14

Page 15
SITE PLAN


ELEVATIONS

Page 16
SECTIONS
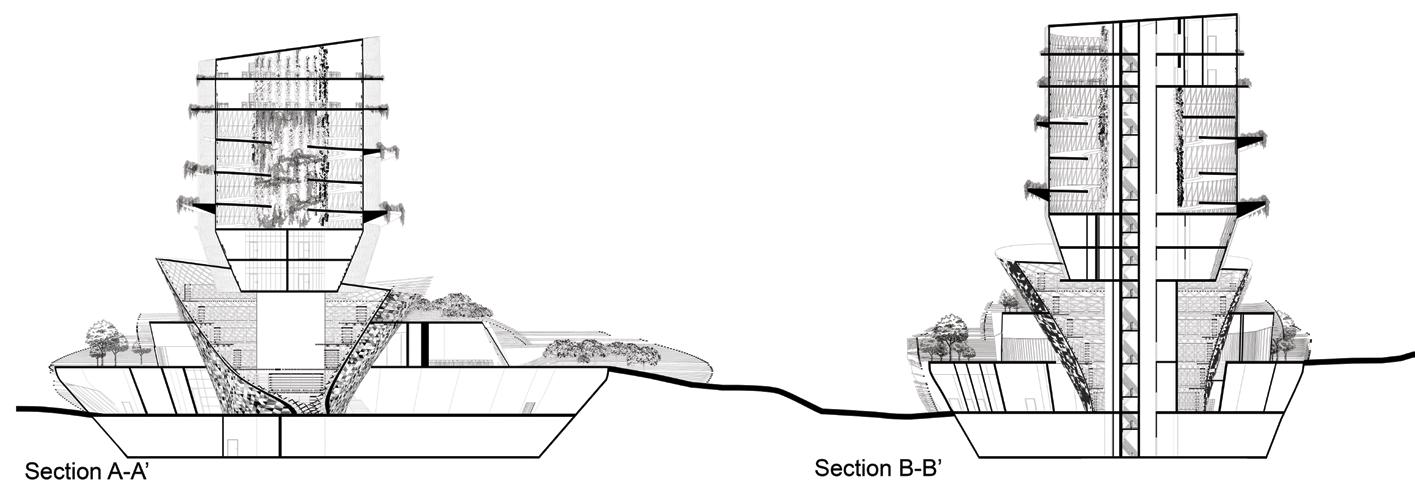






Page 17 PLANS
The site is located in the University of Jordan, (Engineering Forest). The aim goals of this project is :

1- To save the identity of the current place to be perserved, reconstructed and enhanced.

2- Developing community agricultural skills achieving, train the local community to improve their feelings in the social responsibility.
3- Creating interactive spaces connecting between the main masses and functions.
BELVEDERE - A beautiful place to see from a point view.
This project takes in consideration le-corbusier philosophy and principles. So it enhance the interior artistic value of changing perspective sequence and in the functionality of the belvedere The project touched on the most of ways functionalism in consideration, reductive functionalism that this utility leads to the beauty.
Page 18
The Belvedere Design Studio 6 / 2022 Supervisor : Dr.Deyala Altarawneh

Page 19
The connection between agricultural and pharmaceutical knowledge to be improved in a way to support the social life for users. Also, to save the identity of the site it self.

1- Extrude the trees base point into parallel lines to the site boundary. (Base Grid)

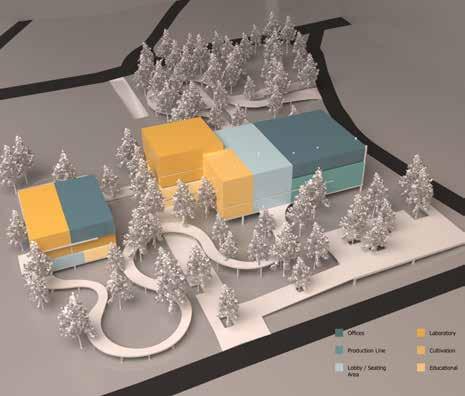
2- Golden ratio propotion - Trace the two grids on the site and define the boundary of the masses.
3- Subtraction in the seating area - Void in trees area inside the building.
4- Creating the belvedere from the tangent of circular grid (Tree central point on the site).

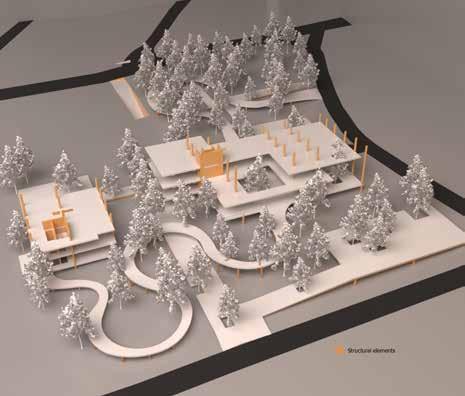
5- Modeling the bridge according to the main functions in the site and the users movement.

6- Raising the building on pilotis. Sloped roof.
7- Opening according to the functions.
DIAGRAMS
Page 20
MORPHOLOGY
CONCEPT
1 2 3 4 5 6 7


Page 21 SITE
PLAN
Ground level plan



Third level plan
SECTIONS
Section A-A’
First level plan
Section B-B’
ELEVATIONS

West Elevation
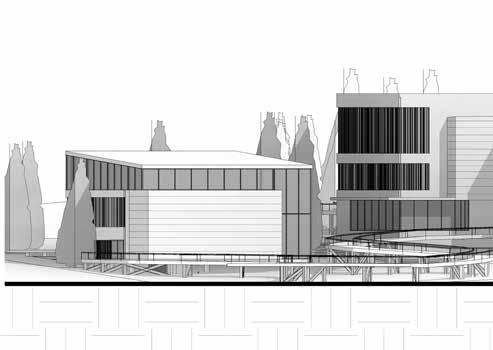
Second level plan


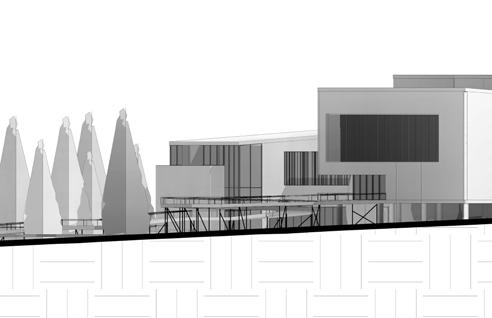
Page 22
PLANS
South Elevation







Page 23
Project Description :
Commercial architecture is the design and construction ing types, including offices, retail stores, and restaurants. nificant impact on the way people live, work, and interact ION ORCHARD located in Mecca.st. It is designed to be the multiple functions in the building is suitable for many The project is fully accessible for disabled people it is compliant The openings in the facades provide natural lighting and comfort, and energy efficiency of buildings.
ION ARCHAD

Design Studio 4 / 2021
Supervisor : Arch.Esraa Al-qudah

Page 24
construction of buildings and structures that are intended for commercial use. It covers a wide range of build-restaurants. Commercial architecture plays an essential role in shaping the urban landscape, and it has a sig-interact with their environment.
be a new district for the local community and productive people to relax, shop and work. By using many users of the project and residents of the area. compliant with accessibility regulations to provide equal access to all customers and employees. and ventilation in the project, which are essential aspects of the design that can improve the health,

Page 25

Page 26
First Floor Plan


PLANS
Ground Floor Plan



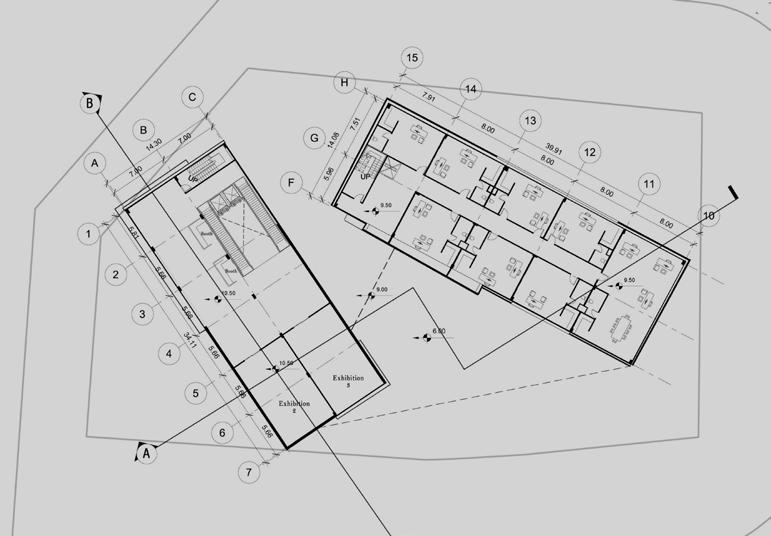

Second Floor Plan
Third Floor Plan

SECTIONS
Section B-B’
Section A-A’
Page 27 SITE PLAN
Project Description :
The sports museum is located on Mecca St. It is qualified areas while providing a service for the users by giving them
The site is surrounded by many universities and schools habilitate them to join the local and international Olympiad. The design of the museum is based on the knowledge and design.

The interior of the museum makes the users feel the movement
Sport Museum
Design Studio 3 / 2020
Supervisor : Dr.Samer abu-ghazaleh

Page 28
qualified to provide temporary and permanent indoor and outdoor exhibitions with some sports training them an educational lecture about sports to expand their knowledge. schools that should bring the teenagers and children’s attention to join the facilities in the museum to re-Olympiad.
and rules for the sport, with the study of players movement blended to come-up with this result of movement and enthusiasm of the players to adapt to the main objective of the project.

Page 29
CONCEPT
The building shows the relationship between knowledge and practice in sports and how they are related to each other.


The dynamic motion is inspired by players’ motion to blind it with the linear form which expresses the info provided.
PLANS


SECTIONS

Page 30

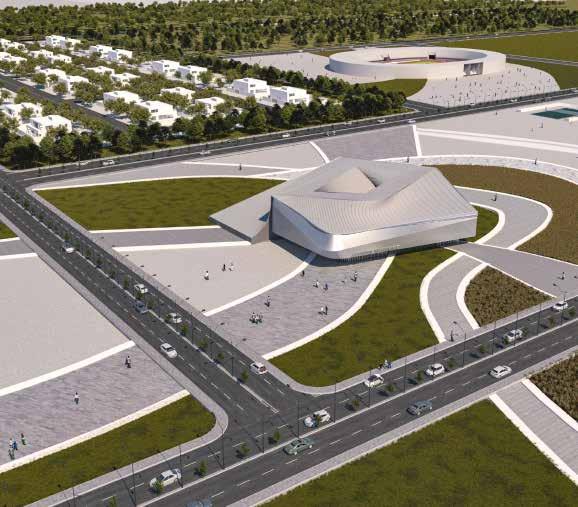
Page 31
JU Study-House

Project Description :
JU study house is located in the Art & design collage,University of Jordan.
The site has a large scale of the open spaces which is not provisioner with seating areas or shelters for the student. this project will be doable for construction in the university to give the students a feel of new experience to get them out from their study atmosphere, to join a space that they could communicate with each other inside.
The open spaces will be organized with some levels, divided to green and seating areas. The project scheme could have some contrast between the context so it could collect the attention. But in other hand it provide comfort and appropriate harmony between students and interior spaces design.

Glazed plates in the project provide comfort to users in addition to providing an appropriate amount of natural lighting and ventilation.
The breakage in the form represents the psychological fluctuations of students during the semester due to the pressures of exams and their desire to entertain themselves at the same time. the project consist of two levels, the underground floor competent to a silent area.
Page 32
Design Studio 1 / 2019
Supervisor : Dr.Samer abu-ghazaleh Arch.Haneen Sawalqah

Page 33
Project Description :
The site which is choosen for this design is an unreal site. It have a 10m slope , The context is agricultural. The site of this project has partially conserved that precious idea of ‘isolation’, and the whole design comes to grips with this context, constructing a direct relationship with the landscape, faced openly on two sides, while emerging from it thanks to an eloquent contemporary design.
The site of the project is located on sloping land. So I decided to design a house according to the slope’s land and various factors such as wind direction and sunlight. In this way, the house is divided into three blocks and located on the land’s topography.

In addition, Adequate natural light penetrates into the house as well as creating proper ventilation for the indoor space
The relationship with the context and the sequence of the three stacked floors developing, outdoor zones raised from the meadow like platforms, porticos and overhangs, balconies and terraces. A solid facade clad in stone, to the north, is flanked by the harmonious antithesis of the southern and eastern facades, fully glazed and open to the greenery.

Page 34
Villa Design Studio 1 / 2019
Supervisor : Dr.Samer abu-ghazaleh Arch.Haneen Sawalqah

Page 35





















































































































