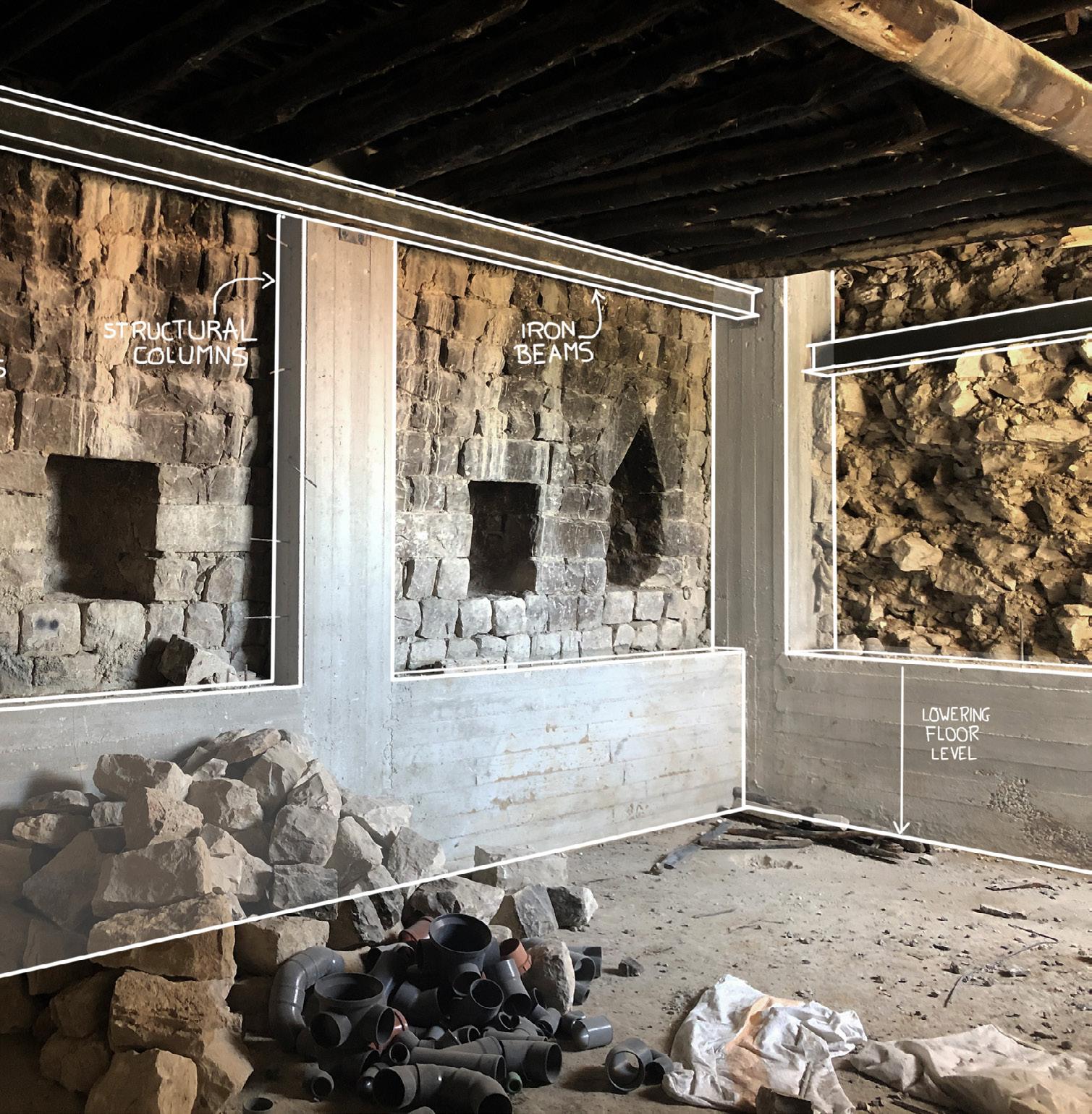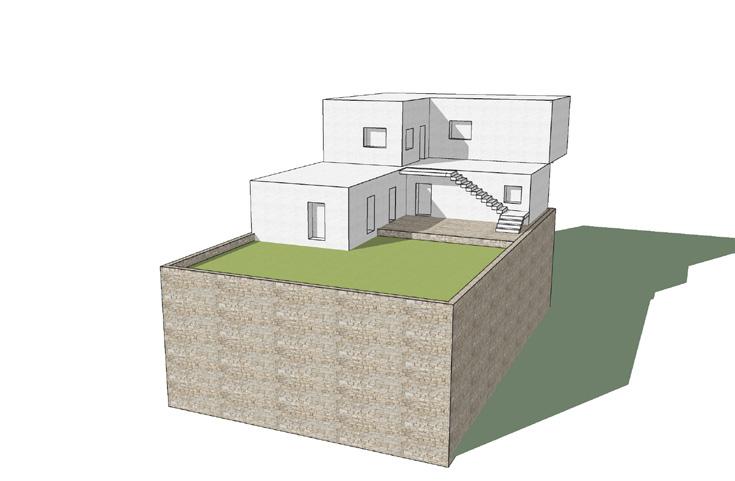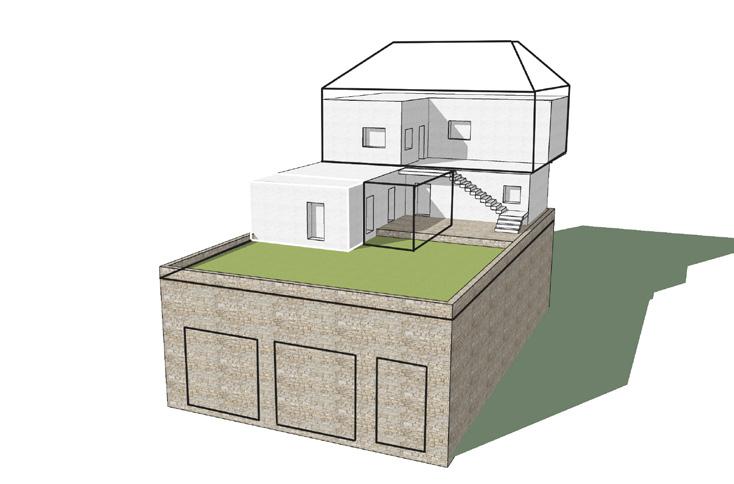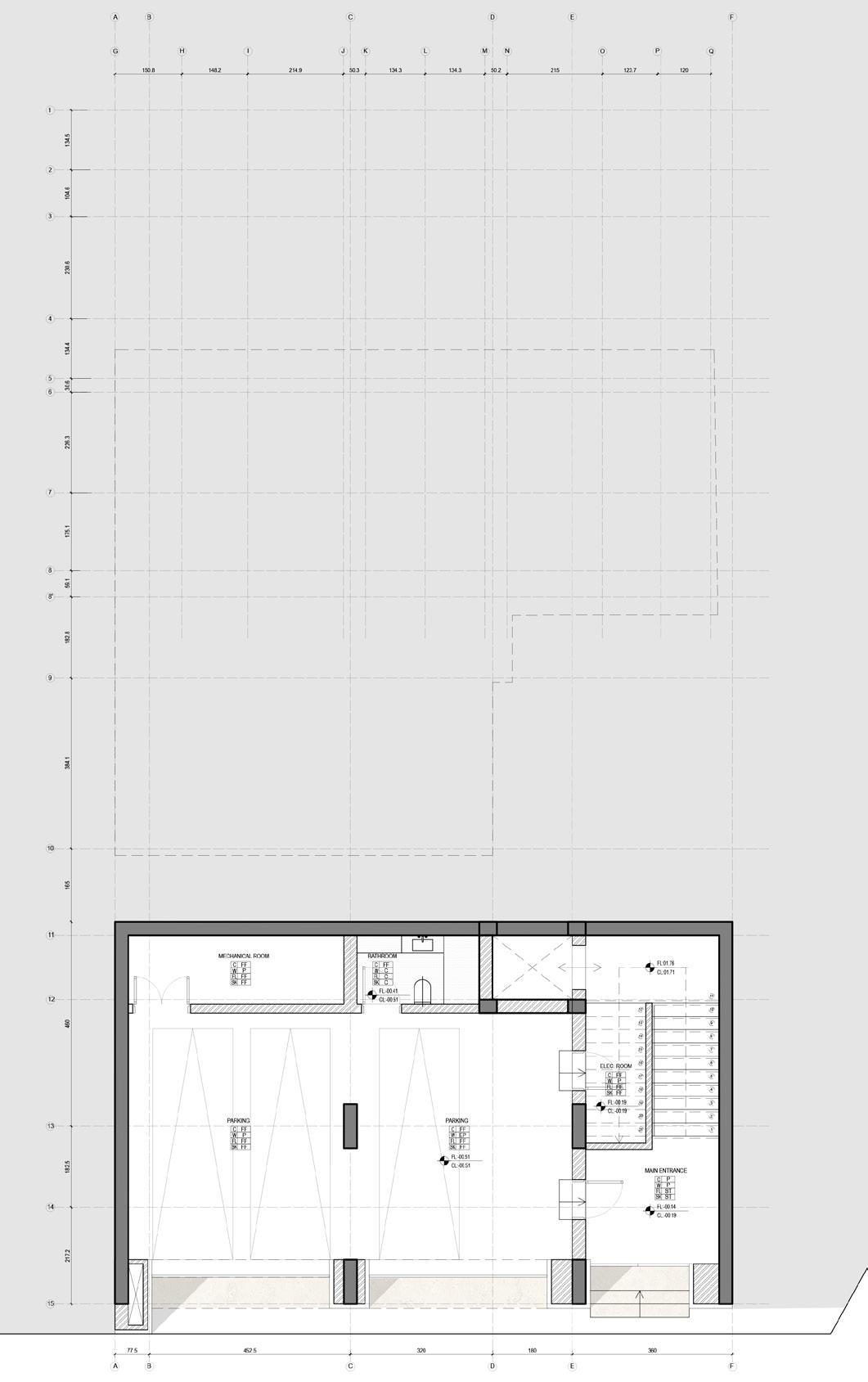
2 minute read
Gerges House
from YARA RIZK PORTFOLIO
by Yara Rizk
Professional Experience Freelance Project Ferzol, Lebanon
Set in the sensitive context of Ferzol, Gerges House is a preservation project including an architectural extension. The house originally hosted one living floor with stables and a garden underneath. The clients wanted to requalify and maximize the use of the structure to host a simplex on the ground floor, with a duplex on top sharing a common parking.
Advertisement

The design attempts to conserve the vernacular typology of the structure and to celebrate it. The architectural language of the house is designed to offer a flexibility of use and experience. The main problematic was to accomodate comfortable modern living in a century old house. one of the challenges was to allow more sunlight and air flow throughout the structure by opening windows in thick walls, furthermore to lower the floor level to have a more comfortable room height.
the existing ceiling and structure the upper
: the lower floor was floor
for

included the living spacest the stables he living


THE LOWER FLOOR IS SET TO HOST A 1BED-APT WHILE THE UPPER FLOOR WILL INCLUDE A 3BED-APT, THE EXTENSION WILL INCLUDE THE TOILETS AND A PITCH ROOF MAXIMIZING THE SPACES.




THE LEVEL OF THE GROUND IS LOWERED OFFERING COMFORTABLE CEILING HEIGHT, THE PITCHED ROOF IS RENDERED IN TILES, WHILE THE REST OF THE HOUSE IS UNIFIED BY A LOCAL STONE CLADDING.
construction drawings:
In these construction drawings the existing walls are represented in orange, while the additions in black, as we can see the added structures include bathrooms and WC since old vernacular type houses didn’t include bathrooms it was usually a separate structure disconnected from the house sometimes serving several houses. Due to lack of information on the house, we were surprised while stripping the wall from its plaster to find hidden niches in almost every room, these niches are usually called yook, and were used to store food in the winter. All these niches were bought back to life and will be used for either shelving, as built in closets, and in some cases they will be open as windows enhancing visibility and lightness around the house.






