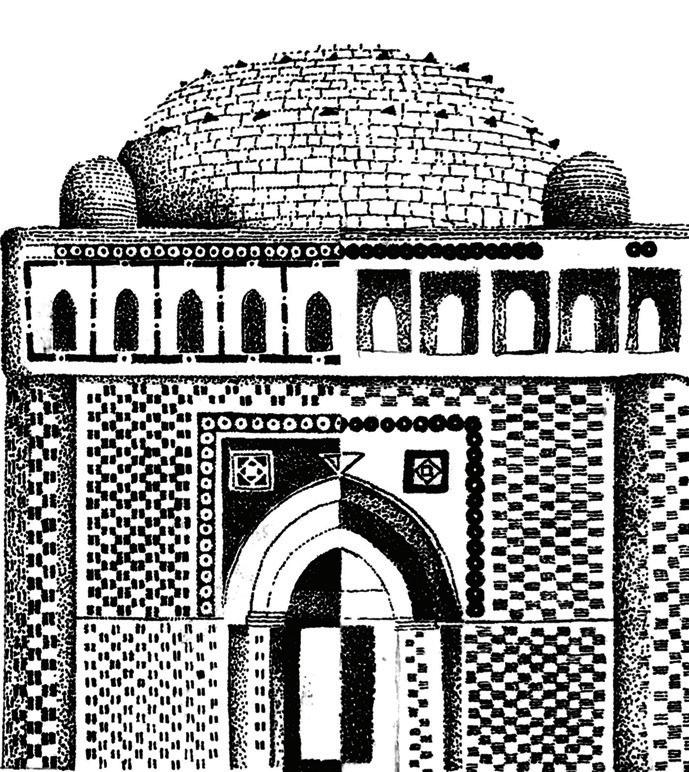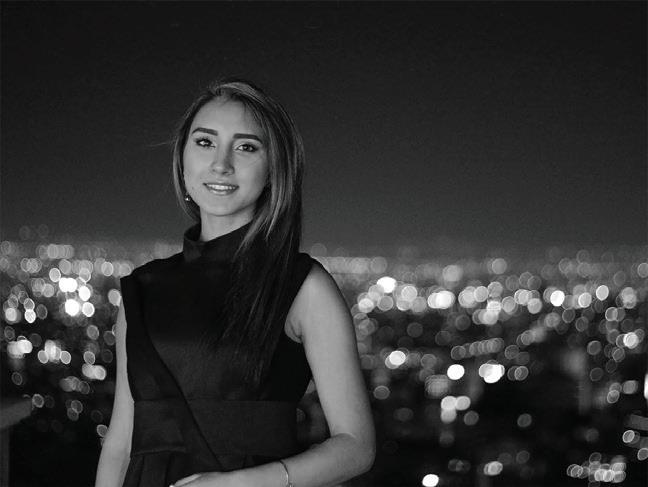




I am an experienced architect with a background in construction, design studios, and BIM coordination. A valuable asset with versatile skills, seeking opportunities to contribute to innovative architectural projects. Committed to design excellence, collaborative problem-solving, and making a significant impact in the field
(+98) 912 377 8746
yasaman.gamini@gmail.com Niavaran,Tehran,Iran
Yasaman Gamini
yasaman.arch
2013-2017
2017-2019
Bachelor of Architecture Engineering
Central branch of Islamic azad university/average score:67.18
Interior Design (Shahid Beheshti University )
2022/08 untill now
Integrate studio (UK-London)
Remote architectural designer with expertise in residential and multi-residential projects, specializing in planning applications and navigating RIBA stages.
2022/01 - 2022/08
2022/01 - 2019/01
H.A.N.D.S office (Sahiholnasab engineering group) (Iran,Tehran)
As an architectural designer on the Niatoos Tower Phase 02 and electrical plans team, and the Oshan Hospital Phase 01 and 02 designs.
Atieh 2 Hospital project (Iran-Tehran-Shahrak gharb)
(The tallest medical building in the middle east)
Experienced in construction site work and BIM coordination, proficient in Revit modeling, Navisworks clash detection, plan preparation for approval, rendering, Lumion animations, and graphic design.
2021/03 - 2019/09
Jamalabad house (Iran-Tehran-Niavaran)
freelance interior design of the residential house
2021
2018
Highschool
Knauf wall certificate
E.I.C summit at BIG5 (Dubai World Trade Center)
Math and Computer olympiad certificate
English Persian
In progress to take the TOEFL test
Native language
At studio integrate London,Uk
At the construction site Farahzadi blv , Tehran , Iran
Client : Mr Miresmaeili Niavaran , Tehran , Iran
Designing 2022-2024
B.I.M group 2019-2022
Interior design 2021 12-17 18-21 6-11



Client: Mr Mousapanah Zaferanieh, Tehran, Iran
At tolue atieh gharb Zibakenar, Mazandaran, Iran
At Azad univercity central branch Valiasr str, Tehran, Iran




London, UK
Architectural designer at Studio Integrate 2021 untill now
About the project: Wade Hall, a historic property in North Cove, UK, known for its scenic countryside and landscaped gardens. The client acquired Fairfield Farm to create a custom five-bedroom home, adhering to planning regulations while incorporating traditional and modern design elements.
My responsibilities: As a member of this team, my role within the design team was pivotal. It included tasks such as creating detailed designs, modeling the project in Revit, as well as reviewing and coordinating various documents, such as MEP, structural, pool, and electrical plans, both within our team and in collaboration with other teams through regular meetings.
Within the design team, I focused on responsibilities, such as designing the lighting plan and developing the reflected ceiling plan. Additionally, I took charge of preparing and generating documents for stages 3 and 4 of the project and NBS specification.


These renders were created by my colleague, but I can make them too.
Second floor
First floor
Ground floor



Tehran, Iran
Architectural designer-B.I.M group
At construction site 2022-2019
About the project: Atieh 2 Hospital is the tallest building in the Middle East, covering 8,122 square meters with 26 above-ground floors and 9 below. It epitomizes modern architectural innovation, utilizing B.I.M techniques in design and construction.
My responsibilities: On-site, I follow the B.I.M manager's lead, modeling architectural plans in Revit, coordinating with other disciplines, and using Navisworks for clash detection. Revit families enhance project efficiency. As part of the consultant team, I contribute to floor plan and clinic designs, and manage interior design for hospital areas like the lobby, corridors, and patient rooms. Presentation renderings and animations are created with Lumion to showcase project concepts. Acting as a vital link between the project team and clients, especially doctors, ensures their needs are met. Finally, I prepare floor plans for municipal and fire station approval, ensuring regulatory compliance.

7th floor plan
Surgical rooms
19th floor plan
Typical clininc floor plans


Various disciplines such as architecture, electrical, mechanical, structural, and facade modeling are integrated into Revit, linking each within a single file and identifying clashes using Navisworks.

Clinics lobby

Dental clinic

Tehran, Iran
Interior design
Freelance 2021
About the project: This project is under construction and situated on the north side of Niavarns Palace. The interior design of the house involves selecting materials and crafting cabinets and furniture pieces such as sofas, tables, and beds.
For this project, we've opted for a unique grey color scheme to exude sophistication, complemented by natural wood grains, subtle hints of orange, raw metal accessories, and warm lighting, resulting in a striking contrast.
The living room, both bright and cozy, features natural materials like stone and leather, accented with touches of blue, which truly transforms the house into a warm and inviting home.
Challenges: Some issues were encountered. Firstly, the beam of the stair passed through the sitting room, where I integrated it into a bar setup. Additionally, I addressed a crooked wall by redesigning it with wood, turning it into a practical sitting room.








Tehran, Iran
Animation
Freelancer
2020
About the project: The project is situated on Zaferanieh Street and spans nine floors. The client expressed interest in creating an animation of the building to showcase its features more effectively.
My responsibilities: Therefore, I focused on highlighting key aspects of the project, such as its expansive balconies and rooftop garden, as well as intricate details. Additionally, I included some nighttime shots of the tower to demonstrate the lighting on the façade and showcase its details.


Rasht, Iran
Architectural designer At Tolue atieh 2019
About the project: Ziba Kenar Rural District lies within the Lasht-e Nesha District of Rasht County, Gilan Province, Iran. The project entails constructing a cluster of villas in this vicinity, intended for the doctors of Atieh Hospital.
My responsibilities: My role in this undertaking involves designing compact, cost-effective, and minimalist villas. Considering the lush jungle scenery and sun orientation, the design incorporates a spacious terrace, living room, and kitchen on the upper floor and bedrooms on the ground floor . Additionally, a separate entrance to the upper level has been included at the employer's request.


Architectural designer
Proposal at university 2019
About the project: The Contemporary Art Museum is situated within a distinctive historical and cultural hub: Ferdows Garden, Valiasr Street, renowned as Iran's longest and oldest thoroughfare, holding a special place in every Iranian's heart. The Ferdows Garden building itself dates back approximately a thousand years.
In my approach to this project, I preserved the existing structure while incorporating various new underground sections to seamlessly blend with the cultural ambiance, complemented by the surrounding trees. I ensured the skyline of the area remained intact, avoiding any interference with the historical buildings that surround it. Simultaneously, the design establishes itself as an independent entity within this cherished locale.


Existing
1- The complex is made up of three museums and an existing building.

2- Each museum building has a unique function, visitor base, and operating hours.

3- This complex is both independent and interconnected, with all elements linked together.



The bridge links modern and traditional elements.

1-Ramp
2-Staircase and Elevators
3-Storage
4-Mech. room
5-Restroom
6-Entrance
7-Galleries for students
-2 floor plan
-1 floor plan
Ground floor plan
8-Registeration section
9-Reception
10-Administrative section
11-Galleries
12-Kitchen
13-Amphitheater
15-Restuarants
The bridge, featuring a brick surface similar to the building, connects the modern museum to the existing building.

Block 01
Galleries
Administrative section
Void
Block 02
Galleries and restuarant
Amphitheater
Block 03
Restuarant
Galleries for students
Educational section - Classes






