
umd mapp+d . assorted works


umd mapp+d . assorted works
m.arch architecture . 2024 - present
Yash Agarwala is a passionate and curious designer, with an interest in architectural tectonics and environmental psychology, hoping to explore vernacular construction methods and materials. The following presents his more poignant works.
With leadership experience in clubs promoting community and vocal discussions on the politics of space, he hopes to build with principles of thoughtful congregation and communal growth in mind.
His methodology focuses on a research baseed approach to design, ranging from understanding precedent architectural works to journal articles on building techonology. A hybrid combination of manual and digital methods of representation are a keen interest too, especially in morphological exploration.
[

yagarwal@ umd.edu
+1 (443) 766 - 2628
Yash Agarwala (he / him)
Architecture Portfolio
Copyright 2023
Yash Agarwala
All rights reserved.
Most, if not all this work is done in a studio context during obscene hours of the morning at the University of Maryland School of Architecture, Planning & Preservation.
center for environmental arts education
self (individual academic work) . professor marcus cross december 2023 . studio arch 403 . fall '23 Rhinoceros 7, Grasshopper, AutoCADAdobe Suite, Hand Drawing





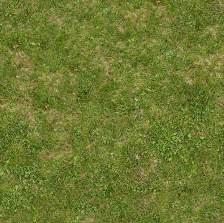






the kenilworth aquatic gardens are held in land that was previously stewarded by the piscataway people. they allowed for the human to be a part of the larger ecosystem of plant, animal and spiritual life.
mëshatàm is a proposal for a building and landscape exhibit to remember the ways of life 400 years ago in an honest hope to connect the community through striking, referential landscape promenades.


the built aspect takes the approach of setting eight blocks in a circular fashion, with bilateral symmetry. a circular void is carved to bring importance to the ritual space, generated at the center of the site, the culmination of the north and south axes.

































































































































































































































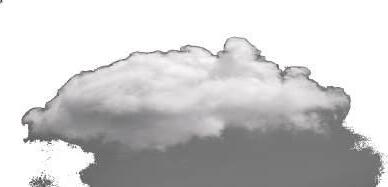













































































































































































the structure contains 1' load-bearing rammed earth shear walls and a glulam (glue laminated) post and beam timber system with a 6" clt (cross laminated timber) deck.
for the experiential resemblance, the finishes on the outside are tulip poplar bark and the inside clay plaster.
the etfe (ethylene tetraflouroethylene) membrane is a daylighting factor that additionally aids in rainwater harvesting.

ETFE (ethylene tetrafluroethylene) membrane on top of glulam radial diagrid roof structure
floor construction
concrete poured slab
acoustic mat 5 - ply clt panels
10” x 10” glulam post
hvac & plumbing fixtures hidden
dropped cieling
modular learning laboratory
ben bilo + self (team project) . professor marcus cross october 2023 . studio arch 403 . fall '23 Rhinoceros 7, AutoCAD, Adobe Suite





Photovoltaic cell 5' x 3'
Solar water heater 5' x 3'
W8 steel beam
W8 rolled steel beam
Slate shingles
Flashing @ roof edge
5" ogee gutter
Waterproof membrane
2" x 16" glulam girder
Batt Insulation
2" x 10" glulam
Wood awning window with handcrank
1/4" Oak finish
1 1/2" Gypcrete
2" Acoustic mat
5-ply CLT deck
6" Rigid Inulation
Flashing
8" x 8" glulam col. w/ knife plate to foundation
12" x 12" x 36" concrete pier
30" below grade minimum
shell - ter aims to be a net-zero energy and net-zero water learning laboratory. built for modular construction, the project is built up with 5 modules, each underpinning different spaces. each moduule can be prefabricated and is sized to be simply loaded into a truck for easy carriage.
the steel superstructure acts as a shell, protecting the interior, and can also be prefabricated into the rolled forms for onsite placement. the photovoltaic array shell and the internal roof with a cistern become key players in harvesting solar energy and rainwater respectively.

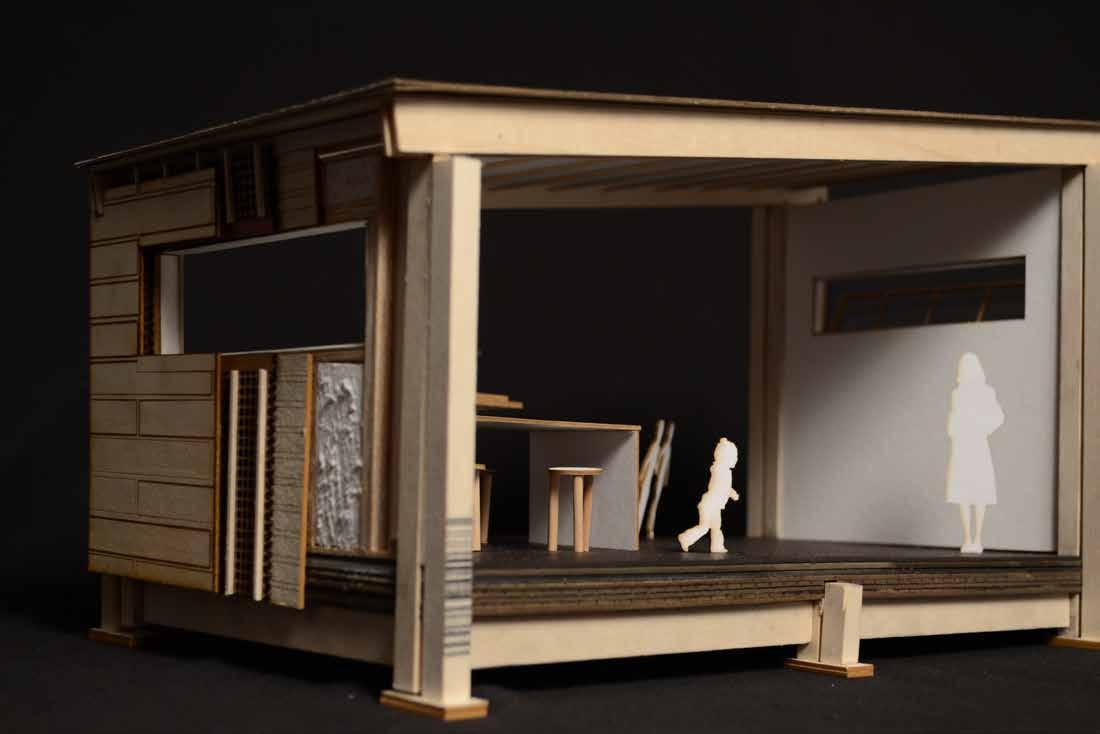



multifamily residential / mixed use self (individual academic work) . professor michael ezban may 2023 . studio arch 402 . spring '22 AutoCAD, Revit, Adobe Suite, Hand Drawing




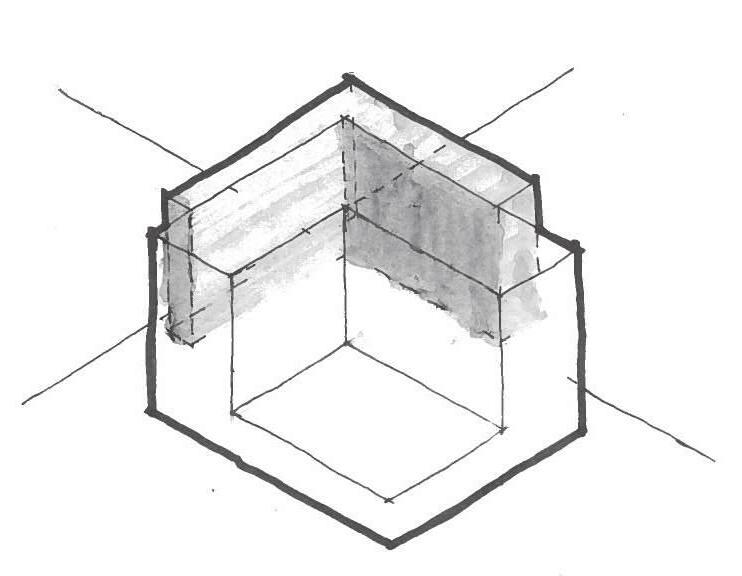

placed at the intersection of h street and 12th street, the resolve connects a busy urban street and a residential corridor, generating a positive dwelling within the city.
the building hosts a variety of unit types (studio, 1 bedroom, 2 bedroom) while keeping hybrid, co-working spaces a key point in the designing a luxury community space for both individual and communal growth.


outdoor gathering space

since the onset of covid - 19, people have found themselves working at home, adding the function of working within the dwelling, inherently messing with the feng-shui of these sacred refuges for rest and family.
the resolve borrows from a modified version of abraham maslow's hierarchy of needs to design with the user's best interest in mind, generating spaces that foster self actualization.

maslow's hierarchy of needs








physical model
laser cut museum board on chipboard base. 3d printed site context
holding up chipboard background: anna salazar (peer)





case study of vernacular construction ben bilo + self (team project) . professor marcus cross august 2023 . studio arch 403 . fall '23 SketchUp, Adobe Suite









corrugated metal decking
4-ply bamboo roof with fabric underside layers
operable windows
3- ply bamboo floor mud & clay finish
planting stick
bamboo lintel
cobb wall mud & straw mixed with water
50 cm concrete foundation
refuge caves
located in dinajpur bangladesh, the modern education and training institiute (METI) was designed by anna heringer architects to provide innovative modes of schooling through an individual focused curriculum. the construction of this project built exclusively with manual labor brought the entire community together.

place for play and comfort in solitude

one powerful aspect of this project is how it used clay and brick to generate intimate personal spaces of refuge and play to be incorporated in this mode of education. this building innovatively uses building technology to passively allow for optimal shading, thermal mass, and natural ventilation. it does this through a rammed earth trombe wall built of cobb (mud & straw) and operable windows.
operable windows passive ventilation control
a case study in artificial intelligence self (individual academic work) . professor marcus cross october 2023 . studio arch 403 . fall '23 Stable Diffusion, BingAI, Adobe Suite
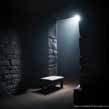












what if darkness, interacting with our inverse, is something we can bring about architecturally?
an iteration for “the room for the sun” considers letting the sun create a space for shadow an individuated experience of the dark, diminishing the visual sense, swapping it for the other four. haptic, olfactory, auditory, and gustatory, all bring forth a sense of place like vision never could. let the eyes tire, and in this quiet may we explore integration with the world in another realm. the smell of moving water, the sound of waves crashing, seagulls cawing. a gentle chilled breeze as it curls up the spine, and a water droplet perpetually dripping. find the light in the shadow not through our vision but rather a meditative presence in the world. the smell of a newly blossomed rose-lily envelops the room, infusing the mind, body, and soul.
........and somehow we’re home.

mixed-use development
linh nguyen + alvaro nunez + symone stevens + simon granados + crystal ndungu + self (team competition) . advisor: dr. georgeanne matthews role: design + model maker october 2023 . barbara g. laurie competition . noma 2023 AutoCAD




our proposal aims to give back space to the african american community in albina, oregon. it is a reclamation from the legacy emmanuel hospital campus, the development of which pushed away the community of the land.
for the nomas competition in portland oregon, the barbarbara g. laurie student design comeptition, our team designed the knot, a multi-use development that aims to reclaim spaces for black idenity.
my role in the competiion, in addition to design was to primarily build this 19" x 30" physical model, showcasing the site context and our proposal.

wood framed base with museum board context & chipboard site trees: pushpins covered in spray advesive, salt, and paint
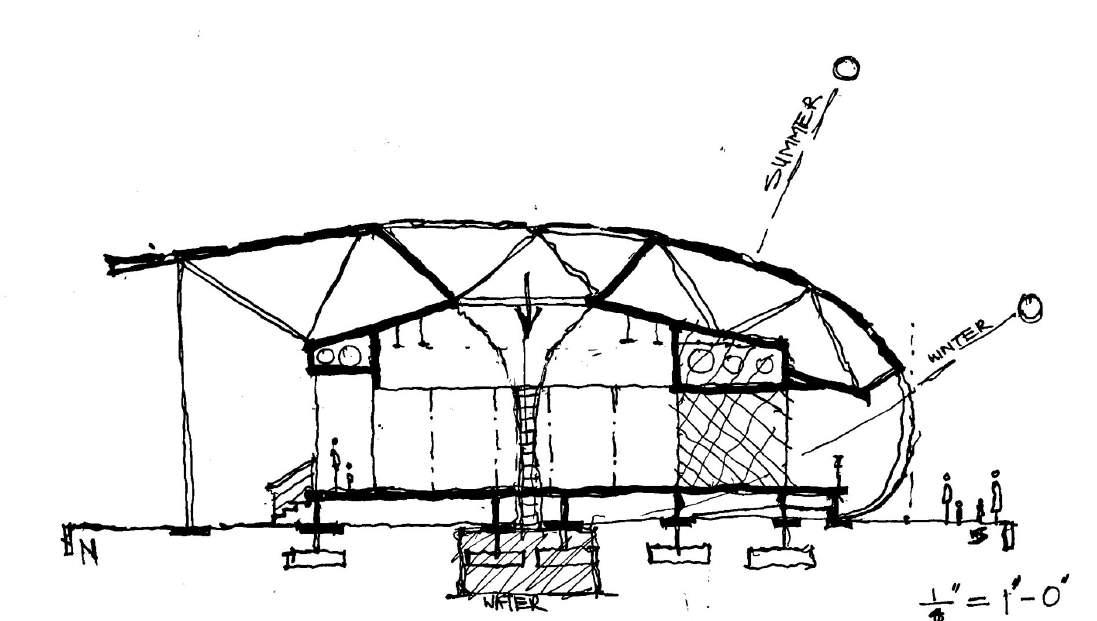
god is in the details. ludwing mies van der rohe