P O R T F O L I O
P O R T F O L I O



 Selected Works 2020-2023
YASH DEDHIA
Selected Works 2020-2023
YASH DEDHIA
Gender : Male
Age : 21 years
DOB: 26th May 2022
CGPI : 9.46 / 10

P O R T F O L I O
P O R T F O L I O



 Selected Works 2020-2023
YASH DEDHIA
Selected Works 2020-2023
YASH DEDHIA
Gender : Male
Age : 21 years
DOB: 26th May 2022
CGPI : 9.46 / 10
Undergraduate passionate architecture student with a focus on sustainability, renewable energy and reduced ecological footprint. I aspire to create experiential spaces which keeps the user at the centre of its design basis Looking to combine my passion and creativity with hands-on experience and practice.
ST. Therese Convent High School
SSC Batch of 2015 - 2016
Royal Junior College
HSC Batch of 2017- 2018
Vivekanand Education Society College of Architecture
Bachelor in Architecture currently in Semester 07
Languages
English
Hindi
Marathi
Gujarati
Hobbies
Sketching
Photography
Interest
Architectural Designing
Master Planning
Concept Development
Landscape Design

Skills
yash dedhia 2626

Dombivli, Mumbai
Food Enthusiast
Painting
Travelling
Cycling
Auto CAD
SketchUp
ArchiCAD


Rhino
Enscape
Twinmotion
Corel Draw
2021 - 2023
2022
2023
2020 - 2023
2022 - 2023
MS Powerpoint
MS Excel
MS Word Photoshop
Envimet
DesignBuilder
Climate Consultant
2nd Rank SEMESTER 02
Design Topper SEMESTER 02
3rd Rank SEMESTER 03
14th Rank in University of Mumbai Sem 06
Solar Decathlon India Finalist in TOP 06
Expo & Forums explored
Indian Green building Congress 2021-2022
Green Ambassador ( IGBC/ USGBC )
VESCOA Student Council Ambassador
Seminar Head
Class Representative
Team Lead of Solar Decathlon Challenge
CTBUH Walk 2023, Mumbai
IDAC 4.0 Expo, Mumbai
64th Annual NASA Convention, Banglore
IGBC Mumbai Chapter
Greeen Panel Economy, Mysore
Finalist
Solar Decathlon India Challenge 2022-23 Participation

NASA GRIHA Trophy 2021 - 22
NASA MSL Trophy 2022 Participation
License & Certifications
Fundamental of Digital Marketing

Edge Green Certification

Excellence in Design for Greater Efficiencies
ENVI-met Certification

Software Certificate
LEED Green Associate

Scored 168 / 200
IGBC Accredited Professional
Appearing for same
Hands on Workshops Origami Workshop
High rise Structural & Model Making
Mass Housing by Ar. Yatin Pandya
Acrylic Model Making Workshop
Resin Art Design
Biomimcry in Architecture
Documentation Bhuj- Sidhupur- Ahmedabad
Green Building Certification & Simulations
Green Campus Certification

EDS Climate Responsive Architecture
QGIS
3RD YEAR SEMESTER 06
Due to the developing infrastructure and build volumes there is the continuous increase in the global emissions and to tackle sustainability comes in INFOSYS, Hyderabad had been project partner to develop office which is NET ZERO ENERGY, WATER, WASTE It is been accommodating total of 8000 employees with the concept of BIOPHILIA connecting the human with the nature and hence improving the productivity and efficiency.


















• Visual representation of the Wind velocity & pressure distribution around the buildings




• Placement of sky courts along the east & west facade of the building
For South facing facade, VSA = 30° , Depth = 0.8 m
For North facing facade, VSA = 80° , Depth = 0.1 m & HSA = 70° , Depth = 0.7 m
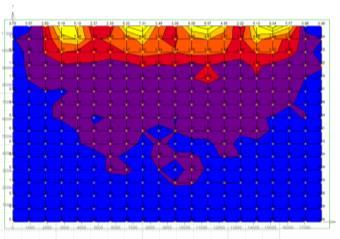
• Average Solar incidents on the building:
1. Building 1 (G+8)

➢ North Facade: 300-600 kWh/m2
➢ South facade 1300-1500kWh/m2
➢ East Facade 800-1000kWh/m2

• Primary wind direction is from West to east, so the corridor is opened so the wind ka funnel from west to east direction


The office building will be developed in Hyderabad, Telangana which comprises a composite climate The office will be operational from 9 am to 5 pm The site area is 65 acres approx There are no height restrictions The adjacent to the site is Solar power plant from which energy is restricted to show the net zero energy performance


➢ West Facade: 800-1000kWh/m2
➢ Roof 2000-2500kWh/m2

• This reduced amount of solar incidents in the building provides improved comfort, by reducing the amount of heat and light entering a building, we are creating a more comfortable environment for the occupants, especially during the hot months

OPERATIO N
• SettingU-values accordingto TelanganaECBC.
• MentioningOccupancySchedule.
• Settinglighting& HVAC schedules.
PASSIVE DESIGN
• Specifying high-performance wall & roof assembly













• Specifyinghigh-performancelow-E glass
EFFICIENCY
• UsingStructuralCooling.
• RadiantCooling.
• Defining conditioned& unconditionedareas.
SOLARPANELS

The concept of biophilic office design refers to bringing the outdoors indoors, or to put it more accurately, into the workplace



• Access to natural light and views of the outside matters : Natural light and views of the outdoors have a major impact on employee wellbeing, productivity and energy levels
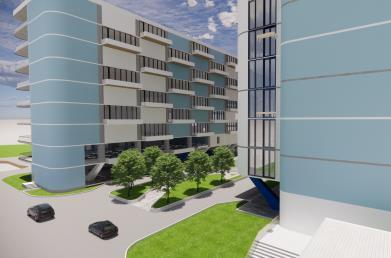









• Utilize available outside areas: Add some comfortable seating and tables so staff can work outdoors when the weather permits as this access to natural light








3RD YEAR SEMESTER 05
The stress and working lifestyle of today world have been deteriorating human health and physique so sports are important part of day to day life This Sports complex is developed at Kalina University, Mumbai with more than 25 sports facilities and with informal seating spaces as the pause points and every intervaland with supporting sustainability parameters such green roof and solar energy and thus connecting landscaping with the built mass which helps users to engage. The bicycle and walking track helps to improve interal AQI and making the complex carbon free.
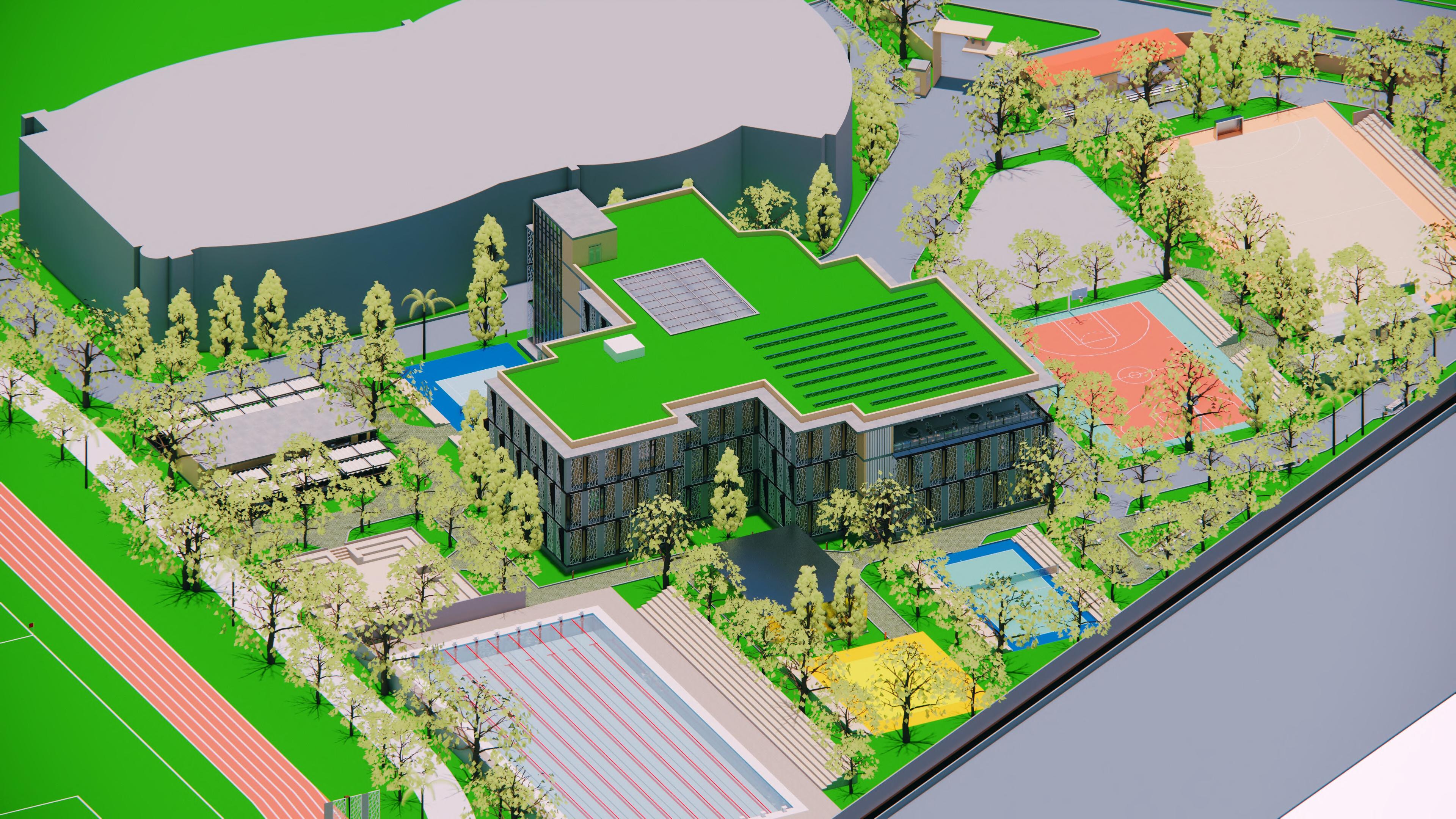
LOCATION :
Kalina is a suburb in central Mumbai with Santacruz on one side and Bandra Kurla Complex (BKC) on another side. It is an excellent place with all the basic facilities like schools, colleges, hospitals are nearby.
Location :Kalina, Univeristy of Mumbai, Mahatma Gandhi Road, Fort.




Coordinates :19.0330°N ,72.0297°E




Landmark :Mahatma Gandhi Road.

Climate :Tropical ,Wet and Dry

Altitude :2m
Mean Sea Level :77m
District :Mumbai Suburban
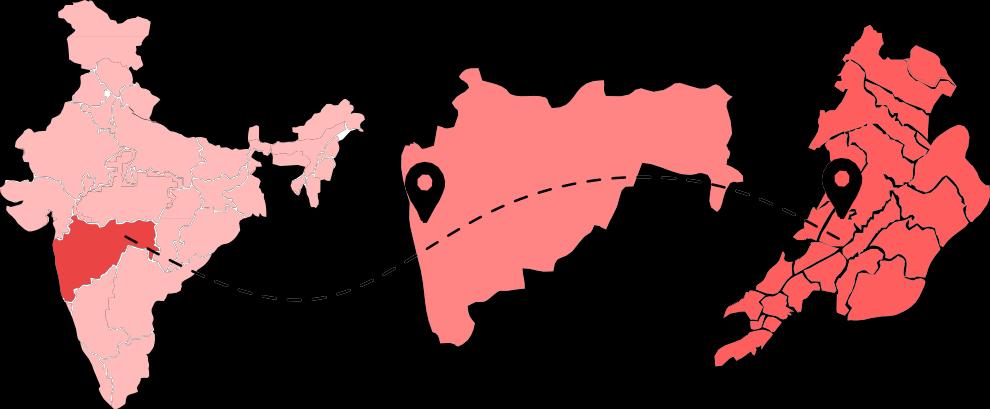
SITEDIMENSIONING :



Railway Station ( 2.4 km )
North Gate ( 200 m )
Airport ( 2 km )


CLIMATIC ANALYSIS :
Maximum wind is observed pred om ina ntly f rom the Southwest and west A small amount are observed from the Northeast direction Maximium openings should be placed in the Southwest and northwest direction to capture the winds Sunpath follows East to west towards the south Maximum radiation is observed in the south west direction






GREENCOVER



This mapping shows the Vegetation on and around the site The site has larger green cover which is helpful for keep the sports cpmplex shaded and as well protect from strong gusty winds and noise coming on the site

Green Vegetation

BUILT& UNBUILTSTRUCTURES
This mapping shows the built and unbuilt structures on and around the site. The color coding shows the type of the stru-ctures on and around the site.


Recreational space ResidentialSpace
Courts /Fields
GREEN& BLUECOVER
FLORA&FAUNA:

NOISE LEVELS
This mapping shows the noise level on and around the site The noise is coming mostly from the Primary road & the from the existing ground present in the east


Noise Levels
This mapping shows the blue and green cover on & around the site The green is cover is mostly surrounded in west and southwest direction and the blue cover is mostly present in east and northeast direction
Green Cover Blue Cover
SITESTRUCTURE& STRATERGIES :
This is site structure diagram showing the Positive views in North and East Direction.

The dense vegetation in the South West Harsh sun radiation in the South West Wind flow from South West direction. Noise is from North and East direction.
SUNPATHSTRATERGIES:
ROAD NETWORK



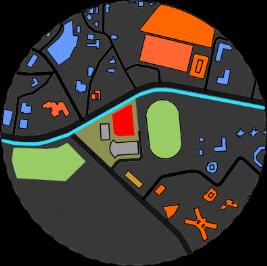
This mapping shows the road network on and around the site The Primary Road is more wider and secondary road which connects the site to the primary access road The primary road contains the metro railway network which helps the users to easily access the sports complex S W O T

Good connectivity and access throughout the site, wellplanned Landscape.
Swimming Pool highly exposed to Metro Line which passes through the North.
Chances to create an interactive and youth friendly environment.
Site lies on the marshy land could affect the construction of building.
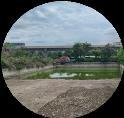













NASA GRIHA TROPHY




Offices helps to boost economy of the country as well as provide the employment for the people. This GST office is developed in Ghaziabad The concept was to have circular volume to make it convex property to the direct sunlight The mass has puncture in the facade in the form of arches reflecting back architecture of Indian history The office others with sustainability parameters of the edge tool with the reduction in the consumption of energy, water. It also has brick jaali to give bold effect and helps wind to pass through it and creating venturi effect.

INDIA
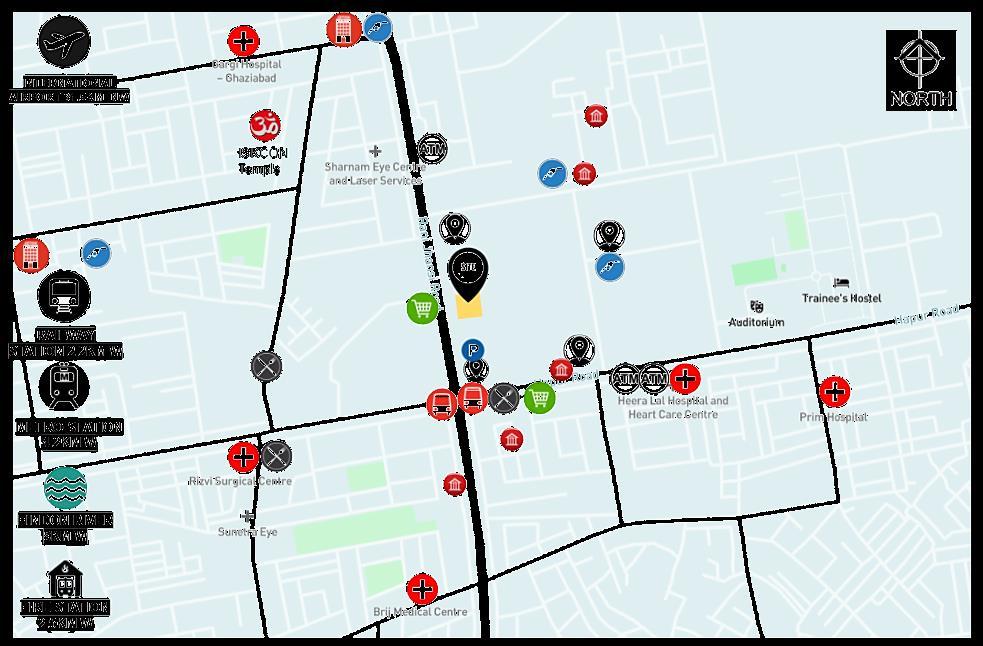
Location: GST building, Kamla Nehru Nagar, Ghaziabad Uttar Pradesh, India.
Coordinates:28.6692° n, 77.4538°e


Elevation: 214m
Population: 19.1 lakh (estimated 2021)



On average, August is themost humid
On average, April is theleast humid month
The average annual percentage of humidity is 490% January and February are thecoldest months with temperature at around 11°c July and August receive most rainfall with precipitation countof 25834mm Light breeze is present
Average wind speed is 24m/s and maximum wind speed is 79m/s
Airport BusStop Railway Station Metrostation
Hotels Restaurant WaterBody Fire Station
Sandy soil
Llinear walls receive perpendicular sun rays which radiates on both planes, thus making inner environment uncomfortable for the users
Semi circular wall receives angular sunrays which diverts the radiations, thus making the inner climate comfortable for the users
Soiltype:

The soils of Ghaziabad are loam, sandy loam, alkaline & saline in nature
The soils in Ghaziabad vary from light texture to heavy texture
Sandyloamysoils-often known as light soils due to their high proportion of sand and little clay; good water holding capacity.
One of the following types of foundation may be selected:
1 concrete piles carrying in situ concrete slab
2 specially designed trench fills in certain clay soil based on the foundation location relative to trees


3 Raft foundation
Bus Stop 210m
International Airport 315km
Railway Station 22km
Metro Station 42km
There is plenty of space for car parking
Around the site the vehicular traffic is medium level
Natural vegetation will play a vital role on our site as it is majorly surrounded by trees



They will act as a great benefit also in terms of air purification and ventilation and will also obstruct noise from vehicles
Noise level and sources surrounding the site:
The major noise that impacts the site is through the vehicular movement around two sides of the site

Major noise coming from the Rani Jhansi road on the west side and minor noise coming from the parking area that is to the south side of the site
Strength:
Weakness:
z


Accessible, Open Space, Ambient climate, High Vegetation.

Daylighting

Away from Airport, Accessibilit y issues (Public transport)


Opportunitists: Rainwater harvesting, Good views, fertile soil for landscaping, scope for going vertical, Materials available locally, Soil has good bearing capacity
Treats: High crime rates against women, Low Rainfall, drought prone region, Wind storms, Floods, Fire.
STAGE 1: BLOCKDIVISION
Dividing spaces for public and private and allocating them according to the time of use
STAGE
Undertaking volumetric study to visualize the volumes and mass of the spaces required and hence increasing the heights.`








Making the south wall curved to avoid direct radiation..
• A radiant cooling system is a temperature controlled surface that cools indoor temperatures by removing sensible heat





Division of spaces in orderto provide sufficient circulation increasing the user comfort.




Introducing buffer spaces by providing atrium and courtyards.


The building is oriented with North-South façade having more envelope area & East-West facade having shorter envelope this has advantages on 3 factors

Courtyard and spaces : The courtyard has the feel of the following:


• Natural Ventilation
• Natural Light
• Connection With Nature
• Indoor-Outdoor Connection
Earth Tubes are a passive technology that enable the transfer of ground source energy to heat or cool ventilation air They are standard concrete tubes that run underground and precondition the temperature of incoming air before it enters the building They reduce the energy required to heat or cool the building

Water Savings


As compared with base model 74.78 % is been saved.
• Reduced Window to Wall Ratio - WWR of 30%
• Reflective Paint/Tiles for Roof External Walls
• External Shading Devices - Annual Average Shading Factor (AASF) of 058

• Insulation of Roof U-value of 022


• Insulation of External Walls : U-value of 028

• Low-ECoatedGlass : U-value of 3 W/m²Kand SHGC of 045
• Natural Ventilation with Operable Windows and No A/C


• Energy Efficient Ceiling Fans for Office Spaces
• Variable Speed Drives on the Fans of Cooling Towers
• Variable Speed Drives Pumps

• High-Efficiency Boiler for Space Heating - Efficiency of 90%
• Energy-Saving Light Bulbs – Internal & External Spaces
• Lighting Controls for Corridors and Staircases


• Occupancy Sensors in Bathrooms, Conference Rooms, and Closed Cabins
• Occupancy Sensors in Open Offices

• Solar Photovoltaics - 100% of Total Energy Use % of Annual Electricity

NASA MSL TROPHY
The interstitial spaces that make cities viable are the streets because they operate as a network for all of the vibrant social, economic, and physical activity that make cities a vital environment for humans to live The street is in Chembur, Mumbai which is developed and redesign with vision of comfortable public transport system, separated lanes for free bicycle movement, shaded walking streets with native species and making it universal design and accesiable to all age groups and differently abled people with tactile paving on streets.



























2ND YEAR SEMESTER 04
Robotics has AI has made human life comfortable. This science experience center which has environment of Robotics and AI helps users to experience. There are experimentation rooms, galleries for the experiencing the gadgets and the shopping mart for the buying and selling of the products The building is constructed with steel methodology which makes is resilient and faster construction. Due to more usage of equipment's there is need of HVAC and making it sustainable by providing green roof which will reduce energy load and Roof top solar PV plant which will help to generate electricity and all taps has low flow fixture with aerators fixed which will reduce water demand.

Hologram Technology
Holography is a unique method of displaying 3D objects through a laser It can be adopted in any type of industry for the regular activities

Wearable Technology
Wearable technology is a category of electronic devices that can be worn as accessories, embedded in clothing, implanted in the user's body

Simulations will work on engineer robotics based automated production system Automation simulation plays a key role in robotics because it gives the actual experience of bots and gadgets




This option consists of reception area on the east side and the workshop at placed on the website because this area requires less light and more ventilation and open spaces for practicing and activity spaces
Virtual assistant can be in form of chatbot or virtual agent which will assists users with everyday task and reminders and can be controlled by chat interface and voice commands

Carbon emission control will simulate gas emission done by individual as per their activity and will provide measures to avoid it leading to betterment of future
Virtual Reality
Virtual reality is a technology to create a simulated environment which can explore in 360 degree This technology will show robot's smart visual interface
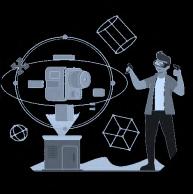

This option has all the areas placed on the ground only the galleries are stacked up facing north south longer Prasad on the back and cafeteria is placed on the top of galleries which gives exciting experience to visitor
This option is more segregated and scattered in different areas having its own importance workshops on the Northwest side and galleries on the North East side place and reception and the admin office are more important so as placed in front
• Temperature varies from 22° c to 36 c
•In winter temperature is between 17° c to 20° c while in summer temperature ranges from 36°cto 41 ° c


Major wind velocity is from the West and south west side.
• Openings of larger aperture be placed on west and south










façade
•Openings should also be placed on the opposite side for cross ventilation



PVC wall and ceiling panels are made of a waterproof material which makes these panels highly resistant to water. The PVC panels are best suited for cladding the ceilings and walls of moisture-laden areas – for instance, bathrooms, basements, garages –which are prone to dampness.
Plaster Board
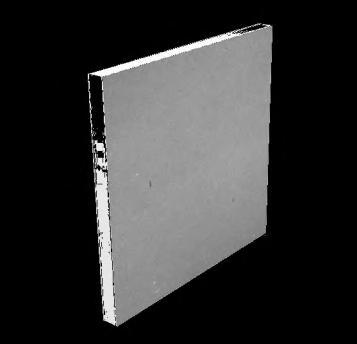


Plasterboard is a panel made of calcium sulfate dihydrate usually pressed between a facer and a backer. It is used to make interior walls and ceilings. This 'Drywall' construction became popular as a quicker alternative to traditional lath and plaster. Plasterboard is used to help builders and designers meet building regulations for fire protection, acoustic insulation and thermal efficiency. It can also help to control condensation and potential damage in areas of high humidity
This option consist of admin and reception area on the front side and the workshop and the gallery having the use for sir facing the north south longer facade and cafeteria on back side
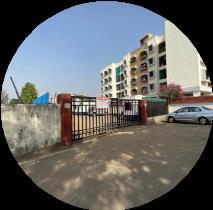









Eco 365 Aerator’s convert existing taps into water saving tap sand reduce water bills and go green It is suitable for the sink taps,
2000 450 4500 4500 900 Growing Medium 150mm Hollow Circular Section 150 mm DIA Cement Screeding Metal Corrugated Sheet Duct for Services Gypsum Board 12 mm Stanchion ISMB 450 J bolts Base Plate 620 x 320 ) Marble Tile 12 mm Stone Boulders RCC Casing PCC Bed Stone Boulders Plinth Beam ACP Cladding L Angle Angle Cleat Hollow Circular Section 200 mm DIA Transom Hollow Square Section 100 mm Hollow Circular Section 400 mm DIA Steel Hanger Bund Wall Steel Railing 900 mm high J bolts Base Plate 620 x 320 ) Marble Tile 12 mm PCC 150 mm Stone Boulders RCC Casing PCC Bed Stone Boulders Cement Screeding Metal Corrugated Sheet Duct for Services Gypsum Board 12 mm Steel Hanger




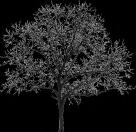
Kitchen Aerator : The kitchen Aerator gives sufficient flow required for washing



utensil Made from high grate AVS material used in automobiles

Water Saving Aerator : The innovative adaptor for wash basin & sink taps can reduce water wastage by up to 87 %. Water dispenses in shower type patterns to give high efficiency in wash.




Low-Flow Faucets






Efficient Urinals
Some urinal flushing systems may be triggered by variations in water pressure or flow,











Water


2ND YEAR SEMESTER 04

Art and craft community are the important part in boosting the economy of the country. Disha visheshagya products developed by this community helps to promote national integration so project is developed in Delhi which has accommodation as well as the practicing area for the workers and the display area for buying & selling of the produts to the people living across the miles The concept was to have a practicing area in the middle and the accommodation adjacent to it to make the access ease. The rooms and the practicing areas are design with traditional way of living.
• A guild is an association of artisans who oversee the practice of their craft/trade in a particular area



• A group of skilled craftsmen in the same trade might form themselves into a guild


These are 3 mood concept on having residential units placements in different ways
• In first concept all 8 blocks are clustered with each other

• In second concept 8 blocks are separated with each other
• In third concept all 4 blocks are connected with each other






UNPROCESSED LAC PROCESSED BROWN LAC COLOURED LAC
CLIMATIC STUDY 26
WIND ROSE

• The absolute need of shade from 8 a m to 5 p m during March to October
• Trees and greeneries can be used and shading devices, too

• Roofs should also be properly insulated so as to minimize heat transfer


Window overhangs or operable sun shades can reduce or eliminate air conditioning
The overhang must be 0 7 to 0 8 m long to cut off the summer heat radiation


Use open plan interiors to promote natural cross ventilation
Good natural ventilation can reduce or eliminate air conditioning in warm weather
Lac is a resinous pigment which is the secretion of insects called Kerri lacca hosting on a tree
Silli
20
• On site building must be placed North South having longer Façade

• East and West is having more radiation due to Sun path as compared to North and South Direction


STRUCTURES

W E
TREES Use plant materials (bushes, trees, ivy-covered walls) especially on the west to minimize heat gain (if summer rains support native plant growth
PROPERTIESOFLAC
Malleability
Ductility




20
Hati
Wooden stick which holds the huge coil of lac Various colored lac are stuck to this hati and are used according to the demand
Bhatti 12
Khali
Wooden rectangular block which has a thin vertical round cavity being a different size and form The coil is placed in this cavity and pressed


Plasticity
FILLER SLAB

CSEB BLOCKS

• Labour costs for CSEB production amount to 40 to 45% of the total cost This promotes endogenous development

• It is a cost and energy effective material
• Filler slab is alternate slab construction technology where part of concrete in bottom of slab is replaced by filler material
• Concrete required in this technology is about 20% less than conventional slab construction
GREEN ROOF
• Using green roofs in cities or other built environments with limited vegetation can moderate the heat island effect, particularly during the day
Lakhera or Laheri is the traditional artisan community that has been involved in lac bangle making in India Statistics reveal that the number of furnaces for Lac processing have reduced to less than 200 in Rajasthan, from more than 2,000 that existed merely a generation ago





Deforestation has immensely affected the Lac reserves in India resulting in escalation of the raw material cost Indian Lac Research Institute (now called Indian Institute of Natural Resins and Gums) is the only research institute in the world that looks after natural resins But despite the best efforts of the Indian Government, this traditional craft is slowly dying


Normal lac is pasted thickly on a wooden rod and rolled over a flat surface to make it into a cylindrical shape This lac is then heated slowly over the coal burner The heated lac is continuously pressed and rolled over the flat iron plate with the help of wooden tool.
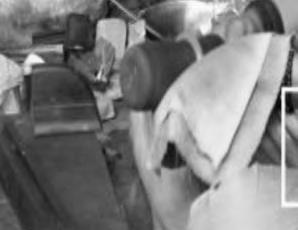

Base mixture prepared in a Kadai which includes Chapadi(burnt umber) along with Berja(burnt umber/ochre)
Colour block is made separately which is applied over base mixture as per the requirements
The base is turned into thin coils with application of heat Coils are cut according to required size

Applying colour to the base throgh the coloured lac available
Coils are joined to form a deformed circle and the finishing of joinery is done with heat application

The bangles are dipped in water and rubbed with a cloth for glossy finish




The deformed bangles are collected on sel and given the perfect form of circle
Bangles are stacked over one another

The semi-finished bangle is slipped into a round wooden beam with a tapering end for adjusting to the proper shape. The bangles are kept aside for drying.




For a thin lac bangle 3 thin brass bangles are kept together and on that lac coil is rolled, incase of steel base, the base thickness is made according to the required width of the bangle The thickness and the length of the coil approximately depend on the final shape and size of the bangles




The base of the stones gets heated and thus easily melts the lac surface on which they are placed and stick there after cooling They are picked up one at a time and stuck on the bangle. The process requires great precision. It is usually the women members of the family who do the embellishments

The Kochi-Muziris Biennale is an international exhibition of contemporary art held in the city of Kochi in Kerala, India. Pavilion is developed in it. It is inspire with the parameter of BIOMIMICRY. Kerala comes in humid tropical climate so the inspiration is the camel skin which can maintain their body temperature in the hot and the arid climate of desert Pavilion has three layers of skin in the facade and roof as inspired from the camel Walls have punctures on it to help wind for the venturi effect. The pavilion has sculptures, exhibits and seating spaces for users and green walls to defend with with direct radiation. It also has outdoor informal seating too.

ANTHROPOMETRY















 MATERIAL PALLETE
ORIENTEDSTRANDBOARD (OSB)
EXPANDEDPOLYSTYRENE (EPS FOAM)
GYPSUM (PLASTER)
MATERIAL PALLETE
ORIENTEDSTRANDBOARD (OSB)
EXPANDEDPOLYSTYRENE (EPS FOAM)
GYPSUM (PLASTER)









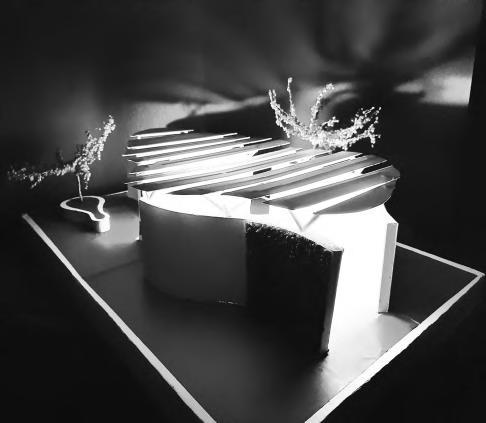


The reception area needed to be welcoming, but also emanate creativity by being interesting and surprising Reception lobby is equipment the robots and the screen parts which helps the users to guide them There are the Wearables shop in the reception lobby which helps the users to buy the gadget and experience it in the science center. The seating spaces are also resign with futuristic approach and the walls are painted with texture on it. The entrance has metal detector scanning and baggage counter too which are managed by robots

Simulations will work on engineer robotics based automated production system



Automation simulation plays a key role in robotics because it gives the actual experience of bots and gadgets
Carbon Emission Control

Carbon emission control will simulate gas emission done by individual as per their activity and will provide measures to avoid it leading to betterment of future

Virtual assistant can be in form of chatbot or virtual agent which will assists users with everyday task and reminders and can be controlled by chat interface and voice commands



•Robotic dogs are robots designed to resemble dogs in appearance and behavior, usually incorporating canine characteristics such as barking or tail-wagging

•A robot is a machine especially one programmable by a computer capable of carrying out a complex series of actions automatically A robot can be guided by an external control device, or the control may be embedded within Robots may be constructed toevoke human form, but most robots are task-performing machines, designed with an emphasis on stark functionality, rather than expressive aesthetics
Holography is a unique method of displaying 3D objects through a laser It can be adopted in any type of industry for the regular activities Through this technology task can we done virtually with less equipment’s

Virtual reality is a technology to create a simulated environment which can explore in 360 degree This technology will show robot's smart visual interface This will also includes smart glasses and gadgets



Energy efficient means using a less energy to perform the task. This system will show the various methods to reduce the energy and utilise it in a better way and different types of energies which is sustainable
Wearable technology is a category of electronic devices that can be worn as accessories, embedded in clothing, implanted in the user's body, or even tattooed on the skin which makes life of the people comfortable to perform any task.


Material Specifications
•Robot charging stations are provided in the reception area.



•There are 2 units for charging the robots which are placed near receptionist desk. They are charged by inserting rounded part of charger into the battery's round charging port its base
Plaster Board

Plasterboard is a panel made of calcium sulfate dihydrate usually pressed between a facer and a backer. It is used to make interior walls and ceilings. This 'Drywall' construction became popular as a quicker alternative to traditional lath and plaster.

Plasterboard is used to help builders and designers meet building regulations for fire protection, acoustic insulation and thermal efficiency. It can also help to control condensation and potential damage in areas of high
Marble Flooring

Marble is a very popular natural stone that is quarried and cut into slabs and tiles for a variety of residential and commercial building applications.
Marble floors are a premium architectural element, and they are priced accordingly.
•The biggest advantage of marble floor tile is that it instantly elevates the appearance of a space, giving it a regal bearing that is hard to imitate
PVC Cladding
PVC wall and ceiling panels are made of a waterproof material which makes these panels highly resistant to water.
The PVC panels are best suited for cladding the ceilings and walls of moisture-laden areas –for instance, bathrooms, basements garages – which are prone to dampness.
PVC wall and ceiling panels are available in a variety of colours patterns and textures These panels are also available as 3D sheets that give a decorative look to the wall, as in this example.















 Seating Area
Sculpture and Smart Kiosks
Wearables Counter
Robot Charging Station
Seating Area
Sculpture and Smart Kiosks
Wearables Counter
Robot Charging Station

SEMESTER 05 - 06
Technical drawings other drawings which provide in detail information about the buildings The drawings in the upcoming pages include foundation plan, Centrelinr line plan, Set out plan, strip section, structural detail, etc

















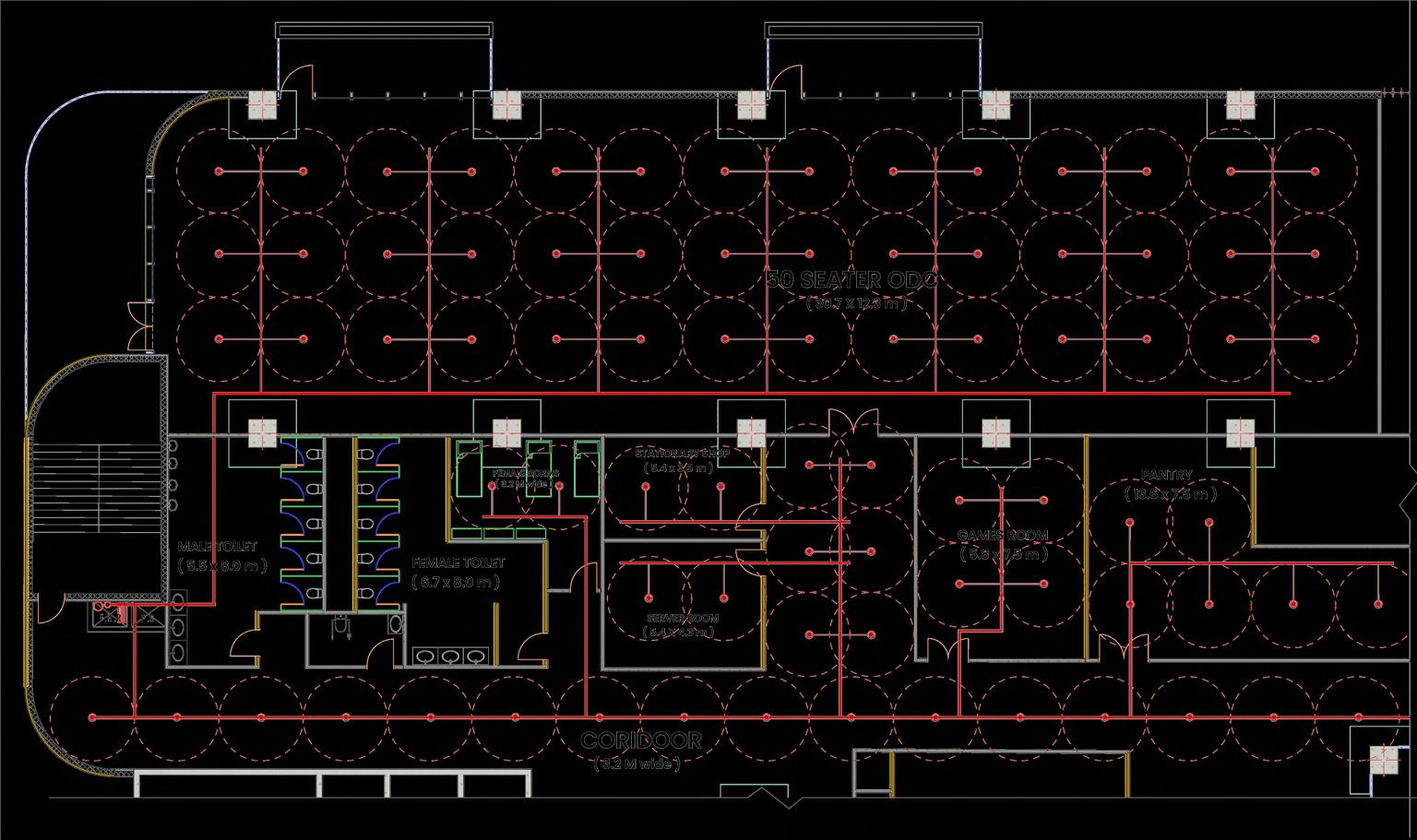





The best way to characterise this experience is as unexpectedly great. We were astounded by the marvels of architecture and the detailed interiors. We became more conscious of the diversity and depth of our culture during this tour, from Bhuj to Ahmedabad to Sidhpur It's difficult to choose which location we loved most out of the various options The richness of Pragmahal and Aina Mahal, the variety of craftsmanship at LLDC, the thoughtful use of materials to build the adobe houses at Bani village decorated with lovely lippan work, the tranquil colour palette of the bohra homes, the masterpiece for the Mill Owners Association by Le Corbusier, to one of the best collaborations in the design world at Hussain doshi Gufa.

Kutch, most often recognized as the most beautiful territory of nothingness It is a land that recites sagas of tribes and dynasties imprinted on white sand. While peeking into the Bhunga houses, one could find timeless vernacular architecture that can withstand atrocities of nature While modern institutes like LLDC arise with a pursuit of keeping century-old traditions alive, Hunnarshala emphasizes on the need of developing vernacular construction technology and suiting it to modern needs through its workshops. In the midst of a lake precinct marketplace, you’d find ruins of the Aina mahal; a marble monument clad in mirrors and glass that would reverse time back to when the British ruled India Bhuj was struck by an earthquake in 2001 which left the city into ruins While some of its masterpieces survived, others have been maintained or the ruins have been preserved Bhuj is a place where architecture talks about history and art that stood the test of time, urbanization and natural calamities
In this memorial theatre, the city honours both Tagore, the legendary artist and Tagore, the towering personality A large entrance with its transparent foyer reveals details of the voluminous concrete structure and enables both, formal and informal in terracing among performers, crics and public The Tagore Hall brings people together as a community in the celebration of art and life It was not meant to be decorative, rather parcel and minimalist
FACT FILE :
Location : Ahmedabad, India



Architect : B .V. Doshi



Project year : 1966
Building type : Public

Climate : Hot Semi Arid
The Tagore Hall brings people together as a community in the celebration of art and life It was not meant to be decorative, rather practical and minimalist It is an example of brutalist architecture [2] Doshi, inspired by Le Corbusier's buildings at Chandigarh and the "Box of Miracles" proposed by him. The building rises in the form of a monolithic chunk of concrete on the Sabarmati Riverfront as one could admire the shadows and patterns created by the geometric facade Facade elements make a statement while they also act as cool shaded spaces to beat the scorching heat of Ahmedabad.

SEMESTER 01 - 06
The model making to me always means great atmosphere, working, smell of wood, dust and, at the end of the day, you've created something in 3d and helping to understand structure and the product
The aim of art is to represent not the outward appearance of things, but their inward significance. Aristotle.

The architecture features a triple-lobed footprint, an abstraction of the Hymenocallis flower The tower is composed of three elements arranged around a central core The modular, Y-shaped structure, with setbacks along each of its three wings, provides an inherently stable configuration for the structure and provides good floor plates for residential Twenty-six helical levels decrease the cross-section of the tower incrementally as it spirals skyward.The central core emerges at the top and culminates in a sculpted spire. A Y-shaped floor plan maximizes views of the Arabian Gulf. Viewed from the base or the air, Burj Khalifa is evocative of the onion domes prevalent in Islamic architecture Over 40 wind tunnel tests were conducted on Burj Khalifa to examine the effects the wind would have on the tower and its occupants These ranged from initial tests to verify the wind climate of Dubai, to large structural analysis models and facade pressure tests, to micro-climate analysis of the effects at terraces and around the tower base. Stack effect or chimney effect is a phenomenon that affects super-tall building design and arises from the changes in pressure and temperature with height Special studies were carried on Burj Khalifa to determine the magnitude of the changes.











The Glass House was a platform for viewing nature He designed a transparent house to watch the changing weather, seasons, and colors of the trees More than a work of architecture, it was a landscape project, so he carefully arranged it. Here, the interior-exterior relationship was the key The Glass House is best understood as a pavilion for viewing the surrounding landscape Invisible from the road, the house sits on a promontory overlooking a pond with views towards the woods beyond Johnson designed the building as his own home using glass walls he admired in the work of German architect and Bauhaus director Mies van der Rohe In fact, the home was a direct result of a discussion between van der Rohe and Johnson based on the idea of glass house design The exterior sides of the Glass House utilize charcoal-painted steel and glass The brick floor is 10 inches above the ground The interior is open with the space divided by low walnut cabinets; a brick cylinder contains the bathroom and is the only object to reach floor-toceiling



















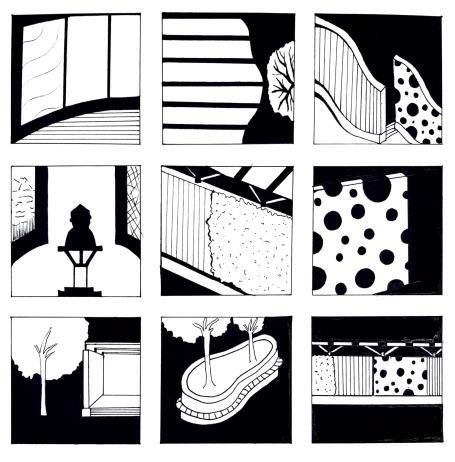







Selected works 2020 -2023

+91 9326413116
ydedhia26@gmail.com
linkedin.com/in/yash-dedhia7716a91b6

yash dedhia 2626
Dombivli, Mumbai
