YAXIN ASHLEY XU
 2019-2023
Selected Works
2019-2023
Selected Works
-
Collage of LaoXiMen Resdiential District, Shanghai Summer 2019

2
“Memory’s images, once they are fixed in words, are erased.”
Italo Calvino, Invisible Cities
CONTENTS
THE FLOATING MIRAGE
a cultural complex with atomspheric experience rehabilitate ancient mine a research university on a field of bunkers
MINE MINGLING ON SIMULATION - Part I ON SIMULATION - Part II THE TERRA COTTA WALL
OTHER WORKS
3
ACAW workshop in progress
1 2 3 4 5 6 #
an architecture in motion
selected drawings and models
1 The Floating Mirage a cultural complex

Syracuse University VC Studio
Instructor: Ju Bin
Partner with: Peiyu Luo, Xinran Wang
Year: Fall 2022
4
Our project “floating mirage” is a cultural park consisting of different cultural programs exploring the relationship among nature, architectural form, and interior spaces. This design begins with investigating the study of architectural spatial conditions that are capable of creating different atmospheric connections to audiences with alternating the lighting, and curvature of the roofscape and ground condition. Situated among the wetlands in the suburbs of Shanghai, this design’s main intention is to make architectural forms soften and potentially hidden within nature.
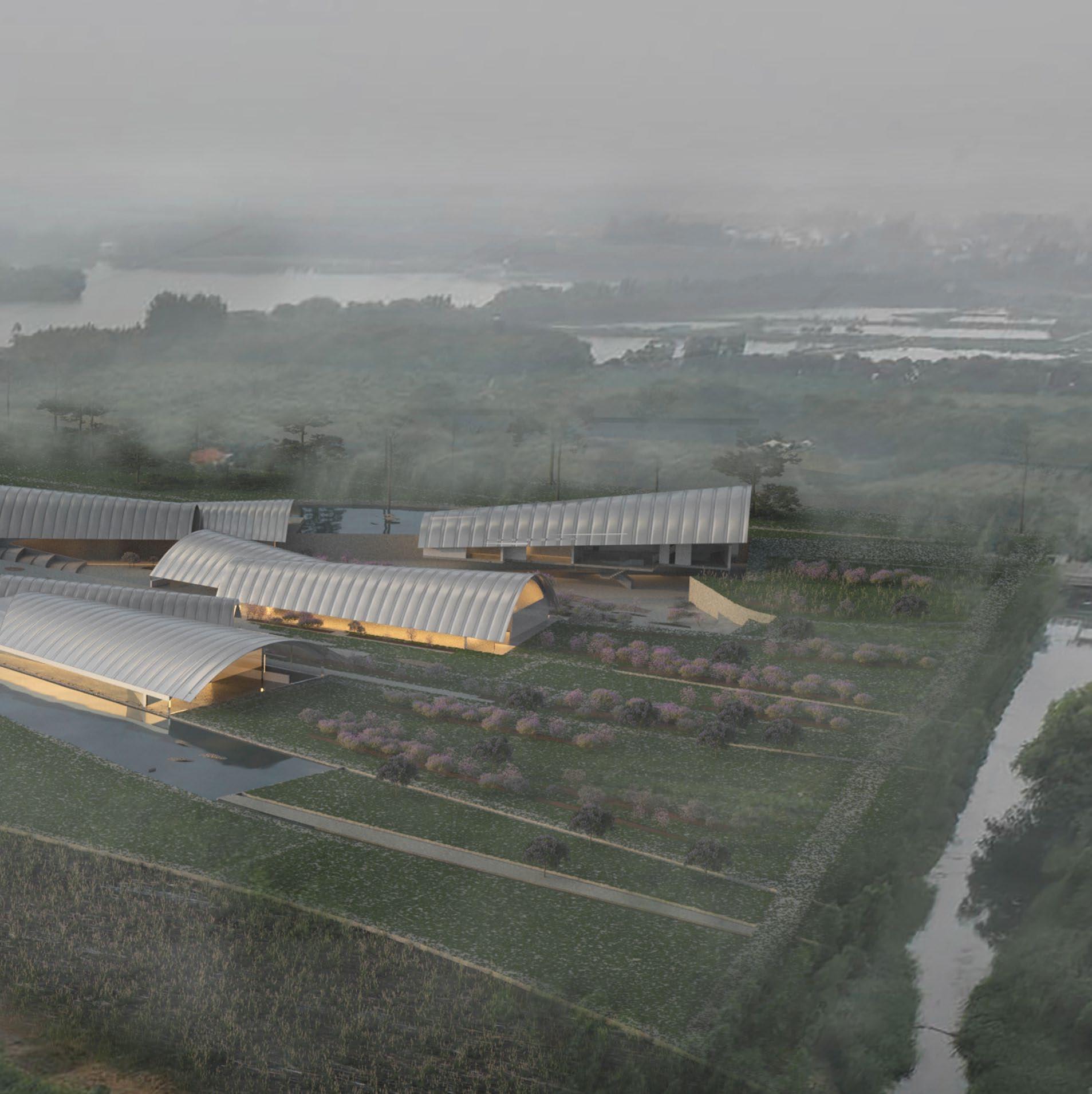
5
Top: Rendering of the Project
Part I. Site Research and Analysis

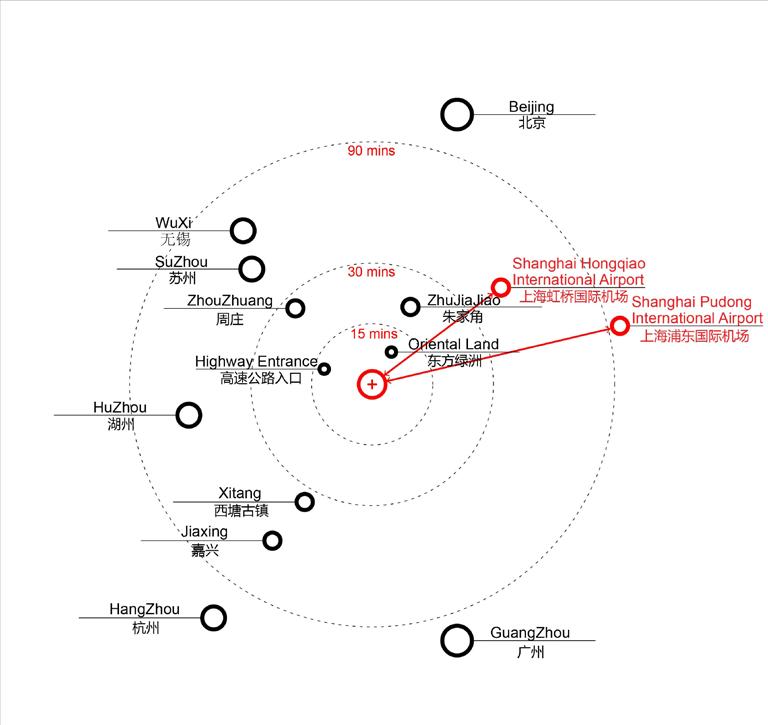

The site is located in Qingpu, Shanghai, China. As the outskirts of the city center, it’s a place where villages, farmlands, factories, and manufacturing businesses are located. Zooming into our site, it’s situated inside the Qingxi wetland countryside park, which has abundant natural resources.
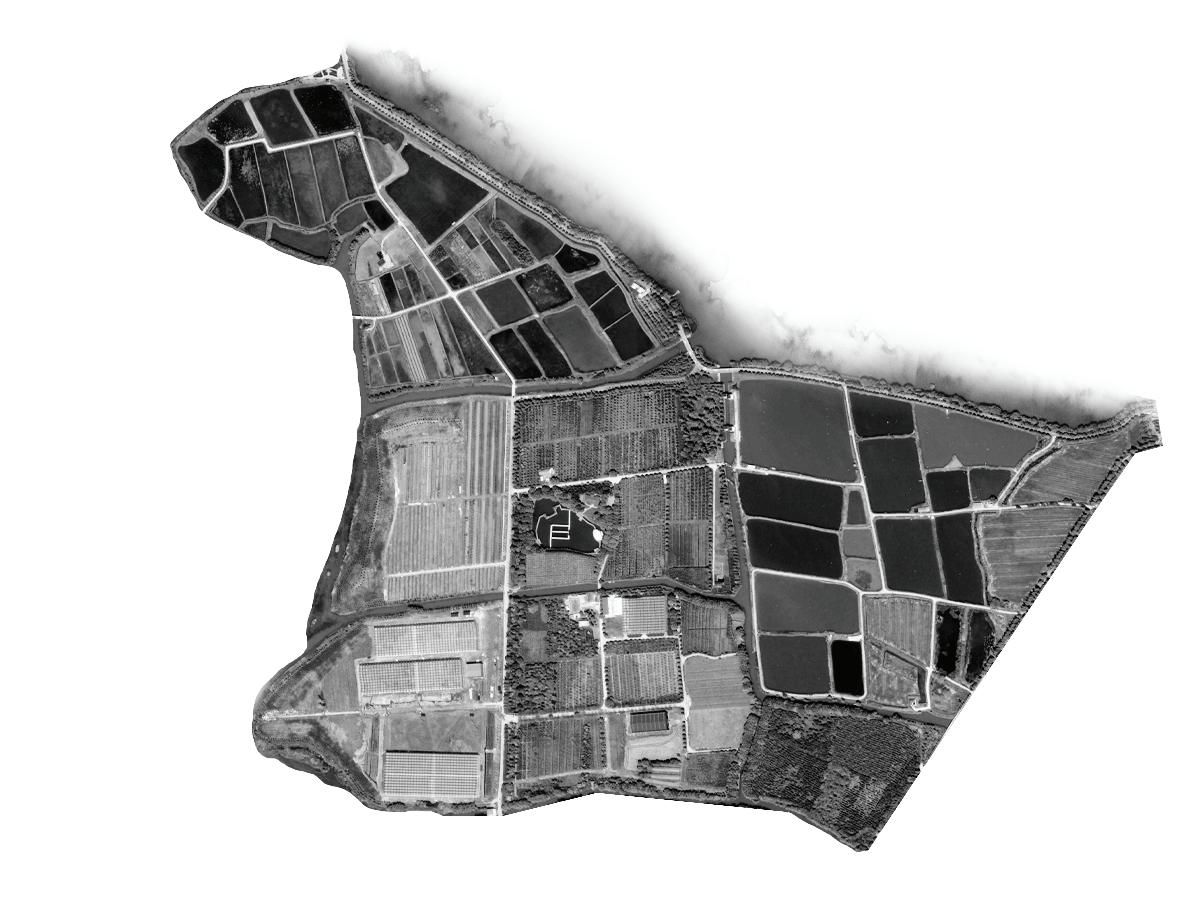
6
II. Transportation Diagram
III. Program Diagram
IV. Exploded Axonometric
II. User Analysis and Design Potential


7
Left: I. Location Map
Right: I. Population Analysis
Top: Lighting Study Relate To Program Activities
Bottom: Program Diagram

8 Sleeping Private Public Bathing Reading Drawing Running Observing Nature Taking Photos Eating Working Visiting Museum Drinking at a bar Watching Movie/ Opera Watching Street Performance Parading





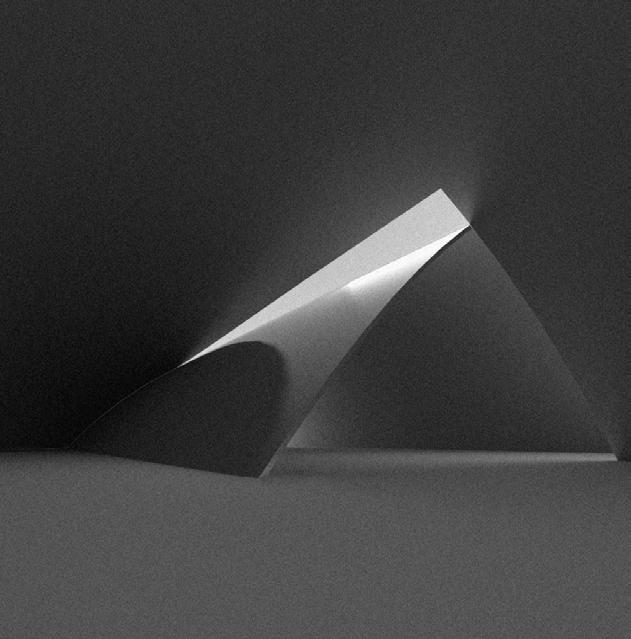


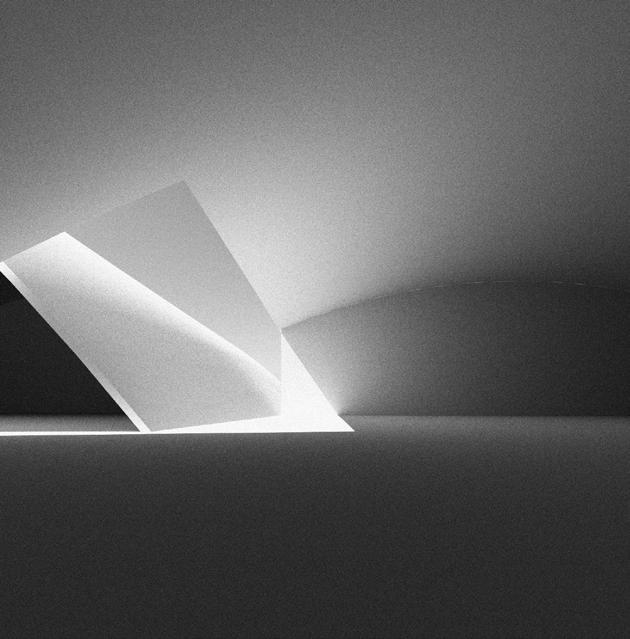

9
Top: Lighting and Roofscape Studies
Bottom: Lighting and Roofscape Renders

 Left: Overall Plan
Right: Design Diagram and Exploded Axon
Left: Overall Plan
Right: Design Diagram and Exploded Axon

Section Drawings
Through the sections, the sense of floatiness is reinforced by the curvature shape it generates as a whole. Artificial, artificial nature, and nature work collaboratively to form the vertical rhythm with curves, vertices, and natural rhyme.
In our interior renderings, we mainly emphasize on the light and shadow that was naturally generated by the outcome of our design. Through the opening, enclosure, and sequencial experience with light, we want to highlight the atomspheric spaces.



13
Left:
Top: Interior render at the southern edge of the museum
Right: I. Interior render of the resturant looking out to the museum.
II. Interior render of the library reading space
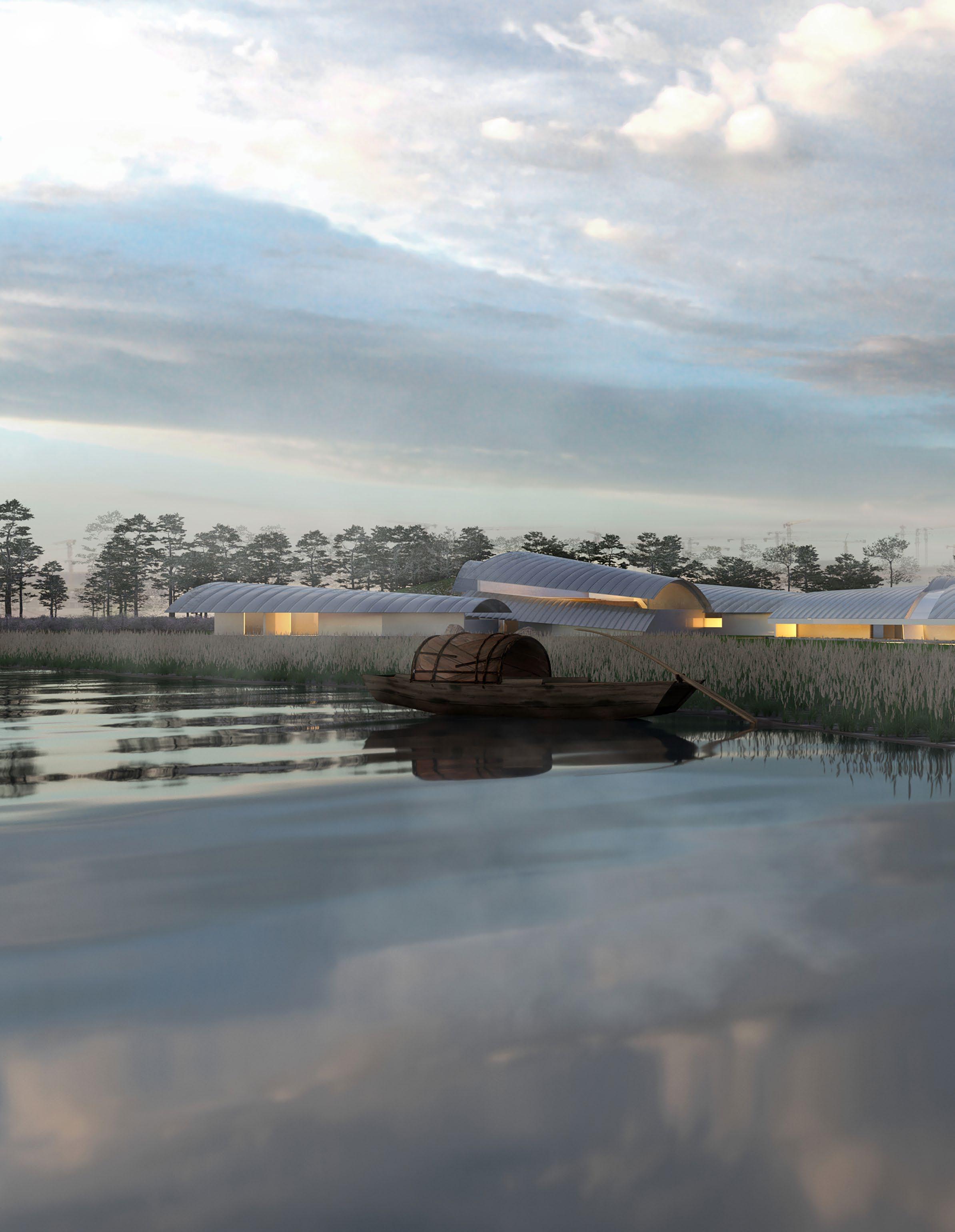
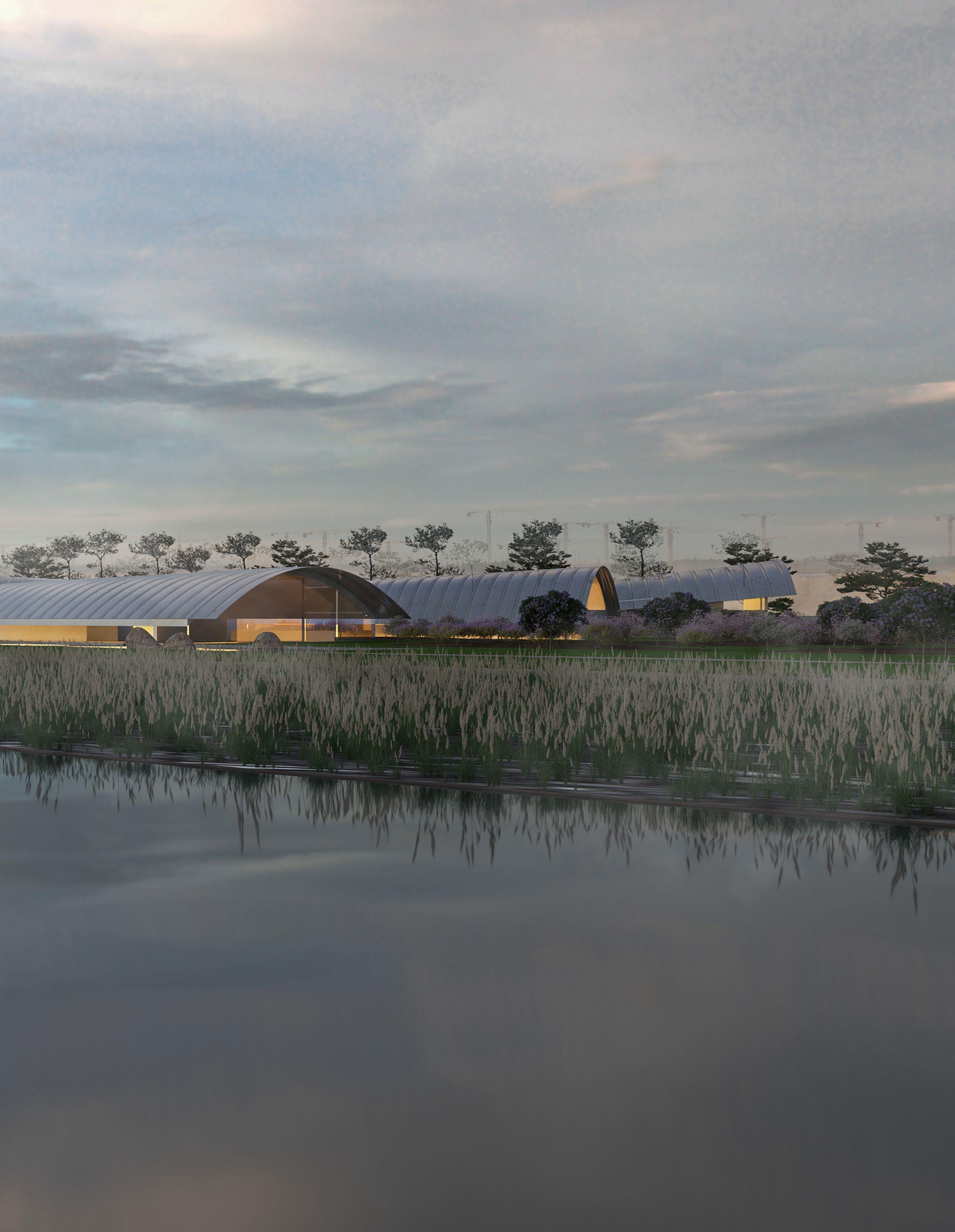 Rendering of the visitor’s perspective apporaching the site on water.
Rendering of the visitor’s perspective apporaching the site on water.
2 Mine Mingling
rehabilitate ancient mine

YAC Design Competition Entry
Partner with: Peiyu Luo
Year: Summer 2022
16
Our design, the Mine Mingling, aims to reimagine this past glorious mining industry and turns it into a contemporary meditation destination for cultural visit, hotel stays, and amenities. With an appreciation of the mining history in Allihies, Ireland, we want to appropriate the design intelligence within the historical architecture and search for an interactive conversation between the new and the old.
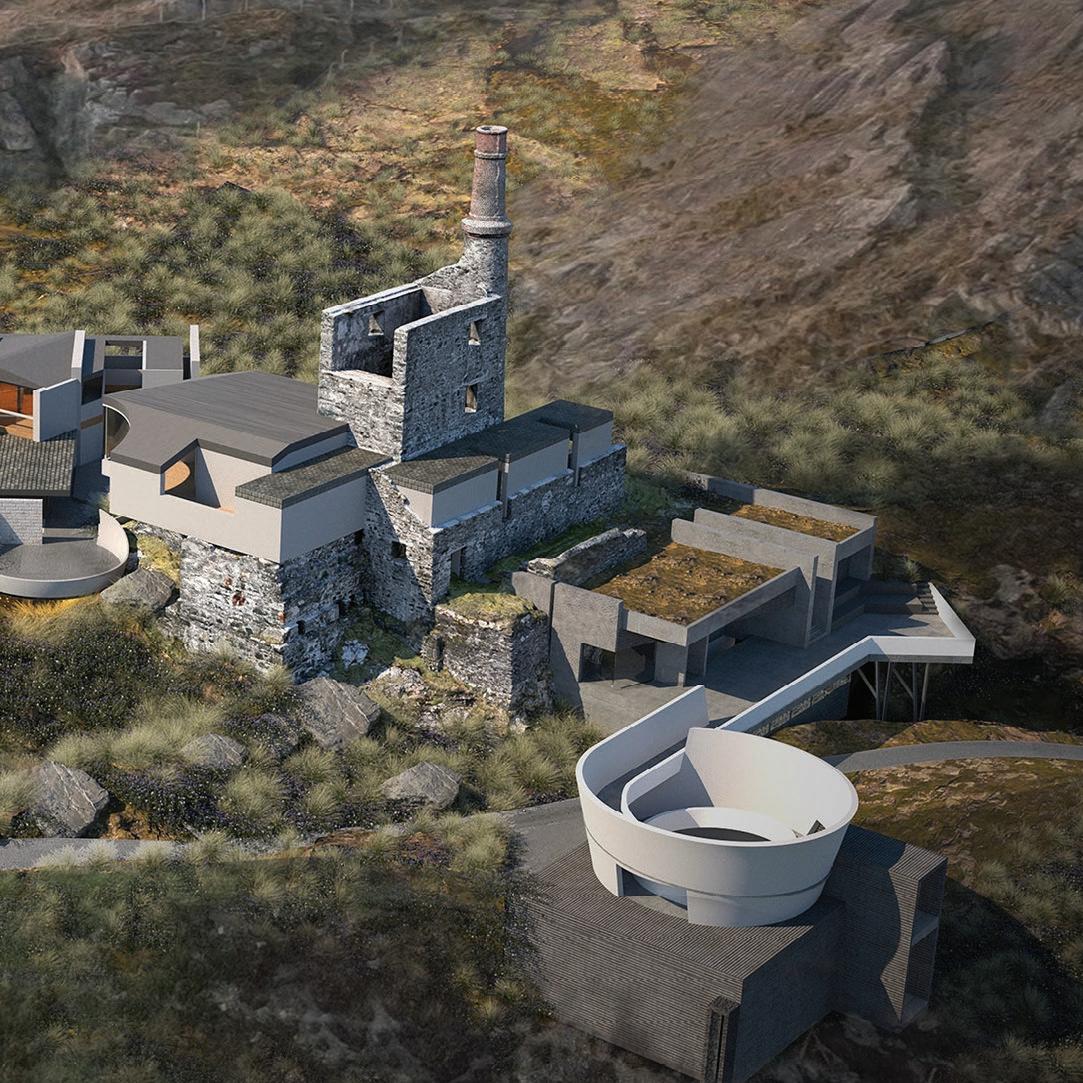
17
Top: Rendering of the Project


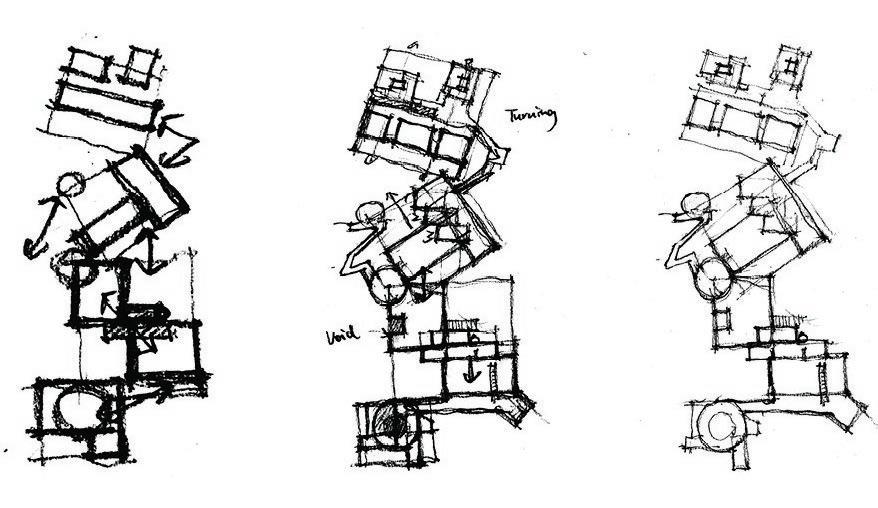
18
 Left: I. Plan Conceptual Sketches II. Interior Renderings
Right: Overall Plan Layout
Left: I. Plan Conceptual Sketches II. Interior Renderings
Right: Overall Plan Layout
Top: Overall Section
Bottom: Rendering looking at the hotel complex

20
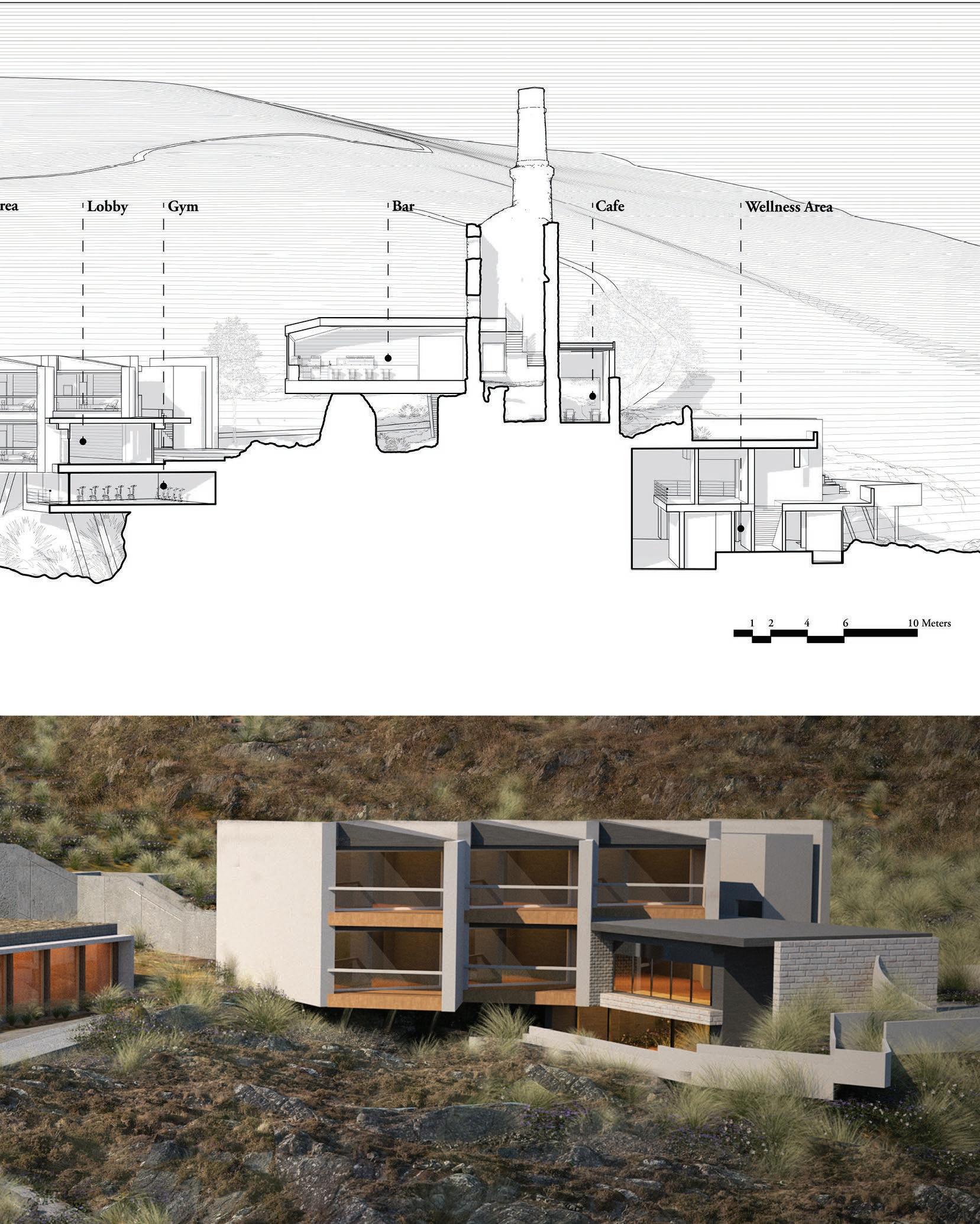
21

22
3 ON SIMULATION - PART I a research university on a field of bunkers
With the ambition of activating a current NASA testing base and former nuclear reactor site, this project is designed for a research university in Sandusky Ohio experiments with simulations and fabricated environments. Although the public imagery of NASA is of rocket launches and extravagant space travel, there is an incredible amount of infrastructure behind these launches that rely on the replication of the space environment. While this site already hosts multiple testing facilities, the southern portion of the NASA base contains a field of decommissioned nuclear bunkers. These bunkers are arrayed along a dominant grain, and it is in this field that we have located our campus.
Our project picks up on this grain and stitches it into the field of bunkers, with a key addition of performative infrastructure. This infrastructure, which is made up of a series of gantry cranes, creates a network between the simulation spaces we are constricting. This gantry transports the massive space objects necessary for space simulations through and above the student life that is formed on our campus. The largest forms represented here are the academic buildings: these buildings serve the purpose of simulation and are actively creating space environments. Interspersed between these buildings are a combination of the existing bunkers and added housing spaces. Our campus is laid out such that each of these different user groups will have a dedicated architecture that is arranged along our dominant linear roads. Because the site already has such varying density, the way in which our architecture is deployed also changes density, with hubs forming in the spaces where the buildings are more densely arrayed along the grain.
Syracuse University ARC 307
Instructor: Professor. Britt Eversole
Partner with: Peiyu Luo, Justin Wolkenstein-Giuliano
Year: Fall 2021
Left: Campus Masterplan Design
23

 Top: Compilation of images collected through NASA’s series of testing programs, space exploration, and space travel missions.
Bottom: Collage study speculating the occupation of simulated environments.
Top: Compilation of images collected through NASA’s series of testing programs, space exploration, and space travel missions.
Bottom: Collage study speculating the occupation of simulated environments.


26

27
Left: I. Program Line Diagram, defining three primary user groups of the campus: oberservers, participants, and visitors. Students at this university will be active participants (and frequently the test subjects) for various simulations.
II. Students’ life collage study.
Right: Zoomed in section study curated around student’s life.

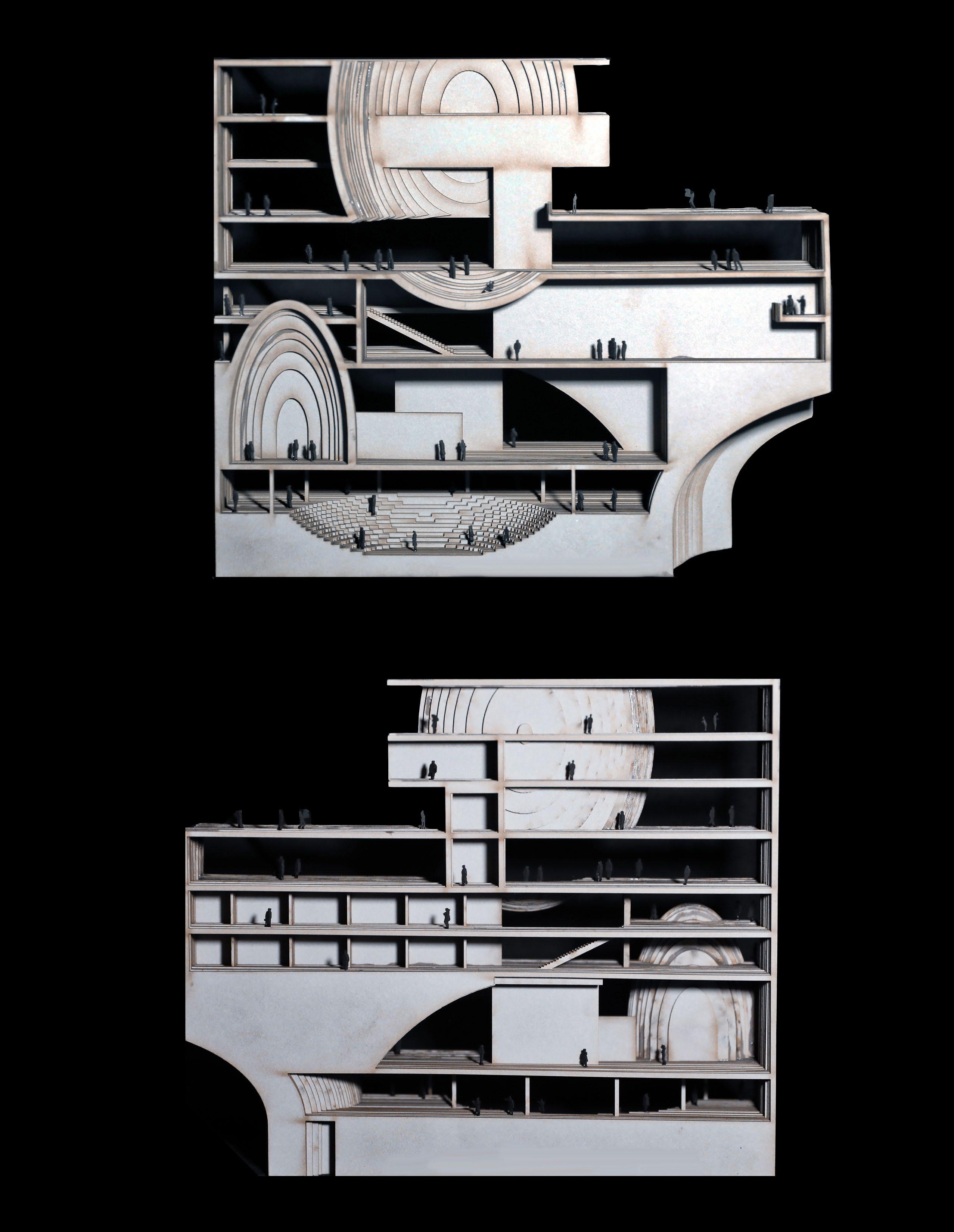 Left: Zoomed in simulation activities: a zero-gravity simulation pool and a Martian surface simulator.
Right: Zoomed in section study’s physical model.
Left: Zoomed in simulation activities: a zero-gravity simulation pool and a Martian surface simulator.
Right: Zoomed in section study’s physical model.

30


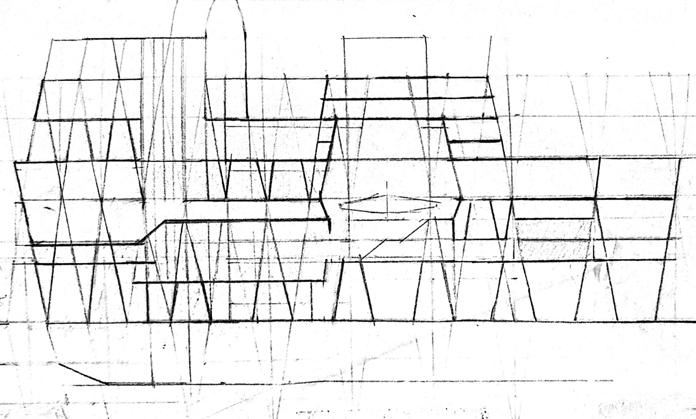
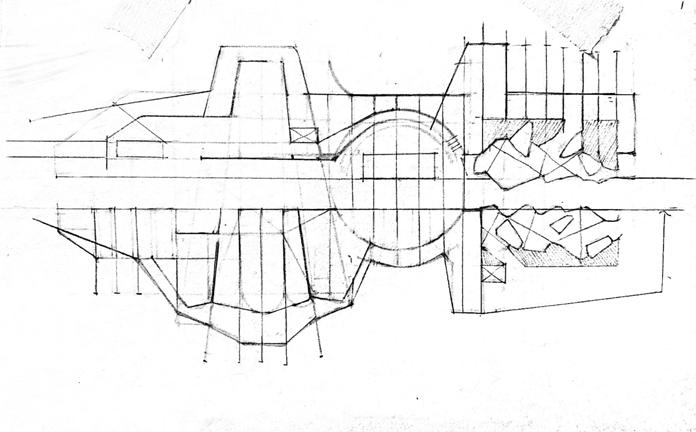
31
Left: Overall masterplan of the campus
Right: I. Sketches of masterplan II. Analytic design strategies of the masterplan.
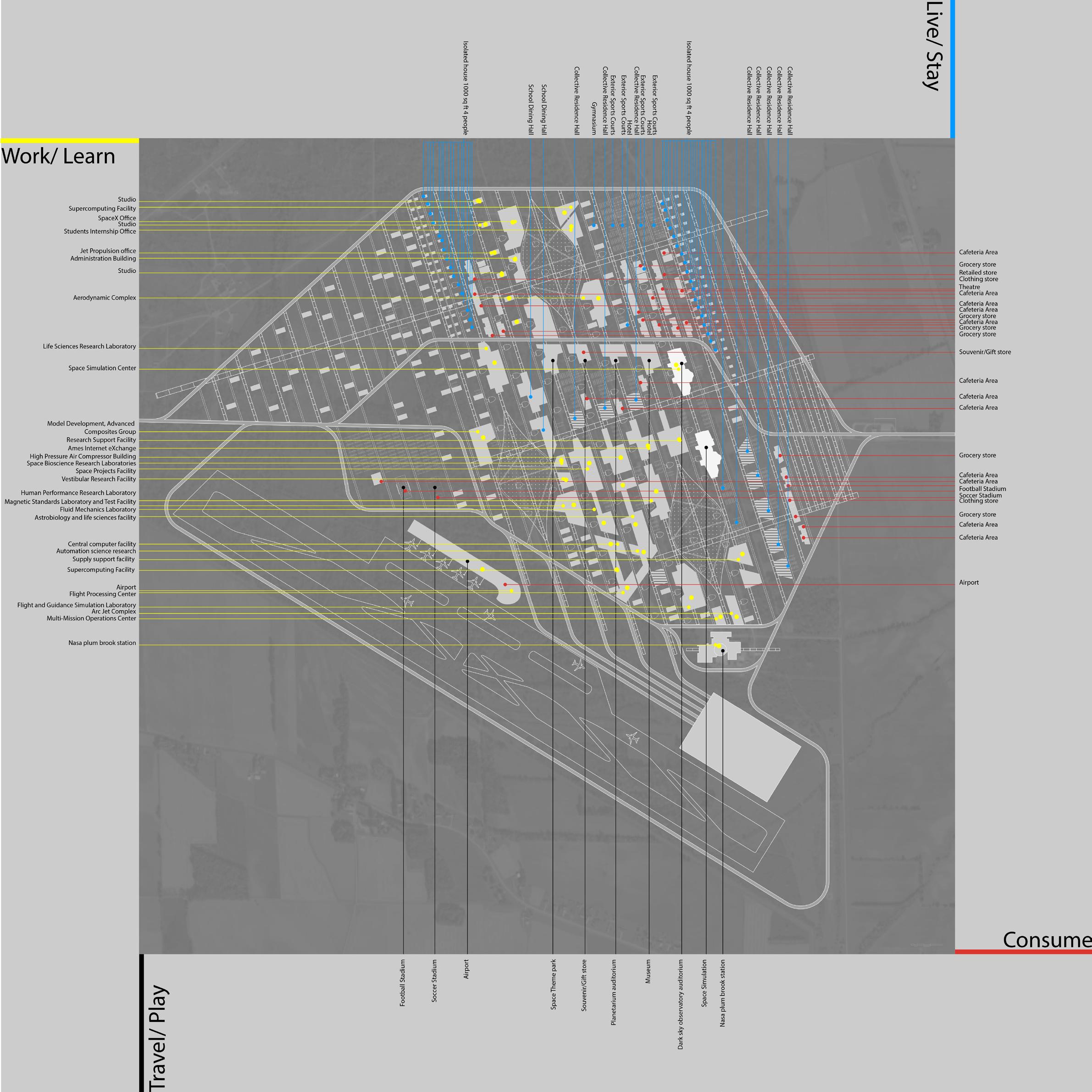
32
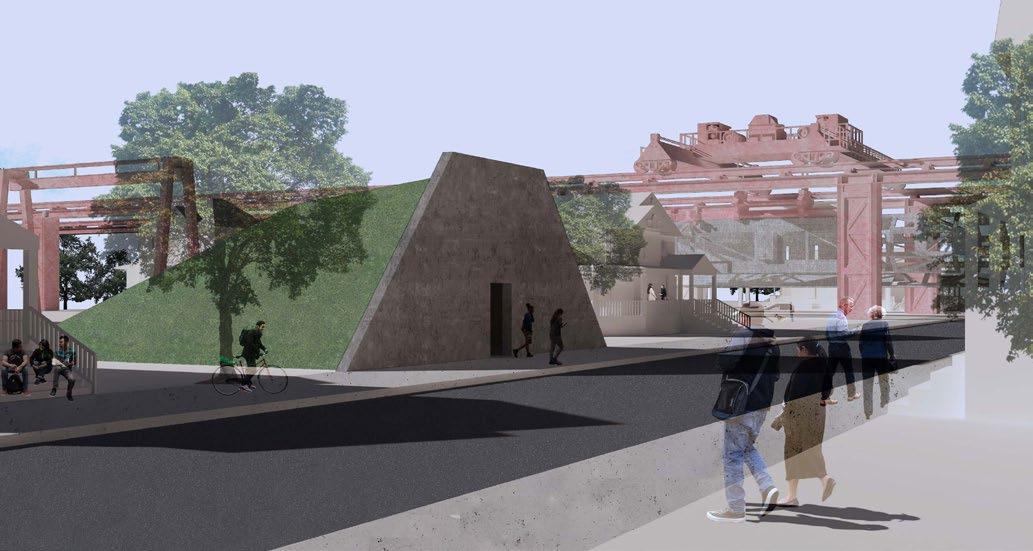
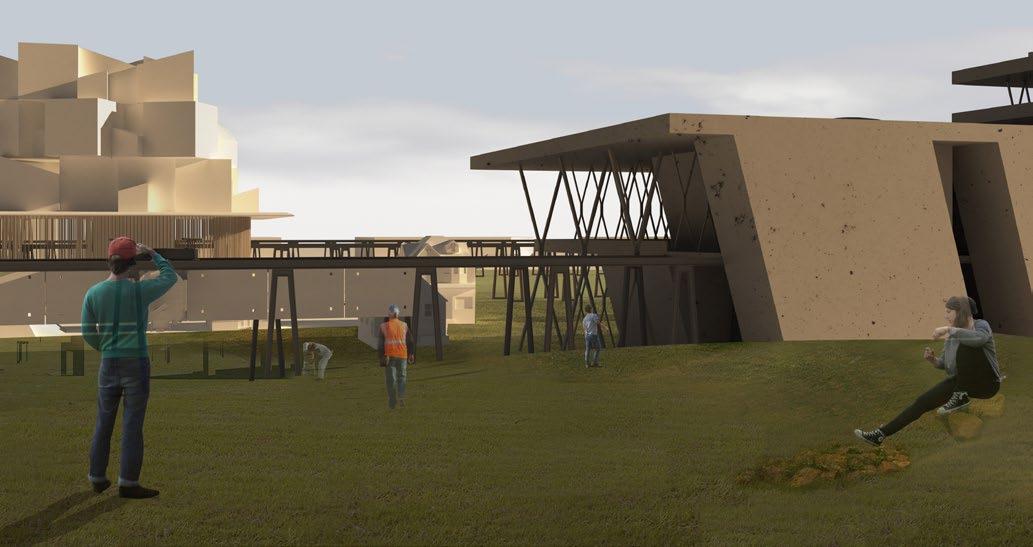



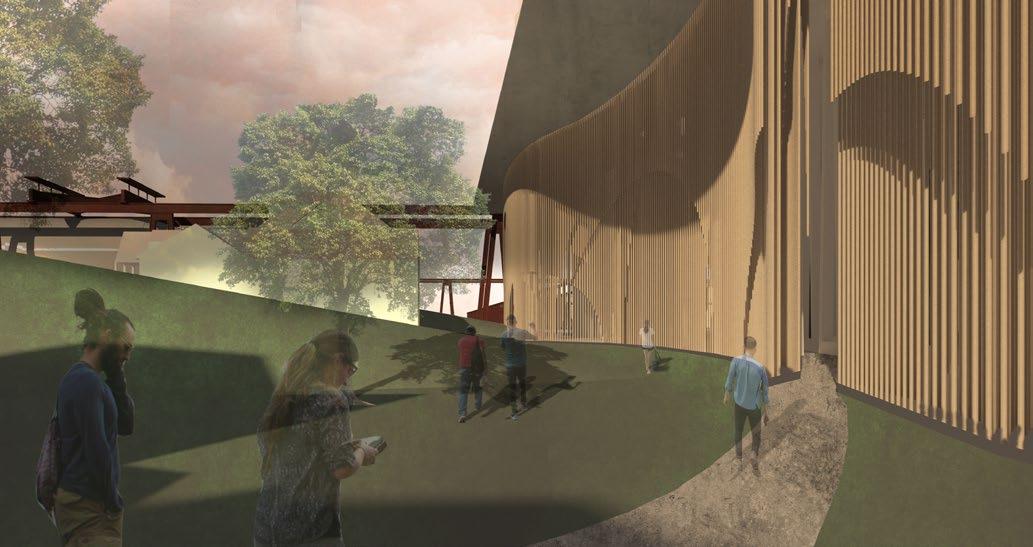


33
Left: Plan with text annotations.
Right: Site renderings of users occupying the design.

 Zoomed in Site Axon & Site Section Aerial View
Zoomed in Site Axon & Site Section Aerial View



36
4 ON SIMULATION - Part II an architecture in motion
Before astronauts set foot on the surface Moon, they’ll need to learn how to fly the spacecraft that send them to space travel. Learning and practicing those skills in a real spacecraft is costly, and unrealistic, as outer space will feel very different to an astronaut besides using the same aircraft. For this, bringing in machines that simulate different components of space travel builds up a whole flying simulation.
The centrifuge is the core machine that simulates high-G training which is done by pilots and astronauts who are subjected to a high level of acceleration. It is designed to increase the g-force tolerance of individuals and thus prevent pass-out and fatal incidents during flights. Besides the centrifuge, the project also houses a vertical motion simulator that moves up and down to simulate all phases of the flight, a lab host the rotation chair for a series of spatial orientation experiments, and a mission control center that simulates the navigation of spacecraft travels.
In the plan, you can see how the large volumes break down to specific programs. The simulation programs are on one side of the project, the gantry crane run through the middle, and associate programs for visitors on the opposite side. Interior circulation for the visitor is in the center. The boundaries limit their movements to enter the simulation and education zones, but openings expose the simulation activities inside the volumes.
Instructor: Professor. Britt Eversole
Individual Work
Year: Fall 2021
37
Syracuse University ARC 307
Left: Floor plan of the architecture
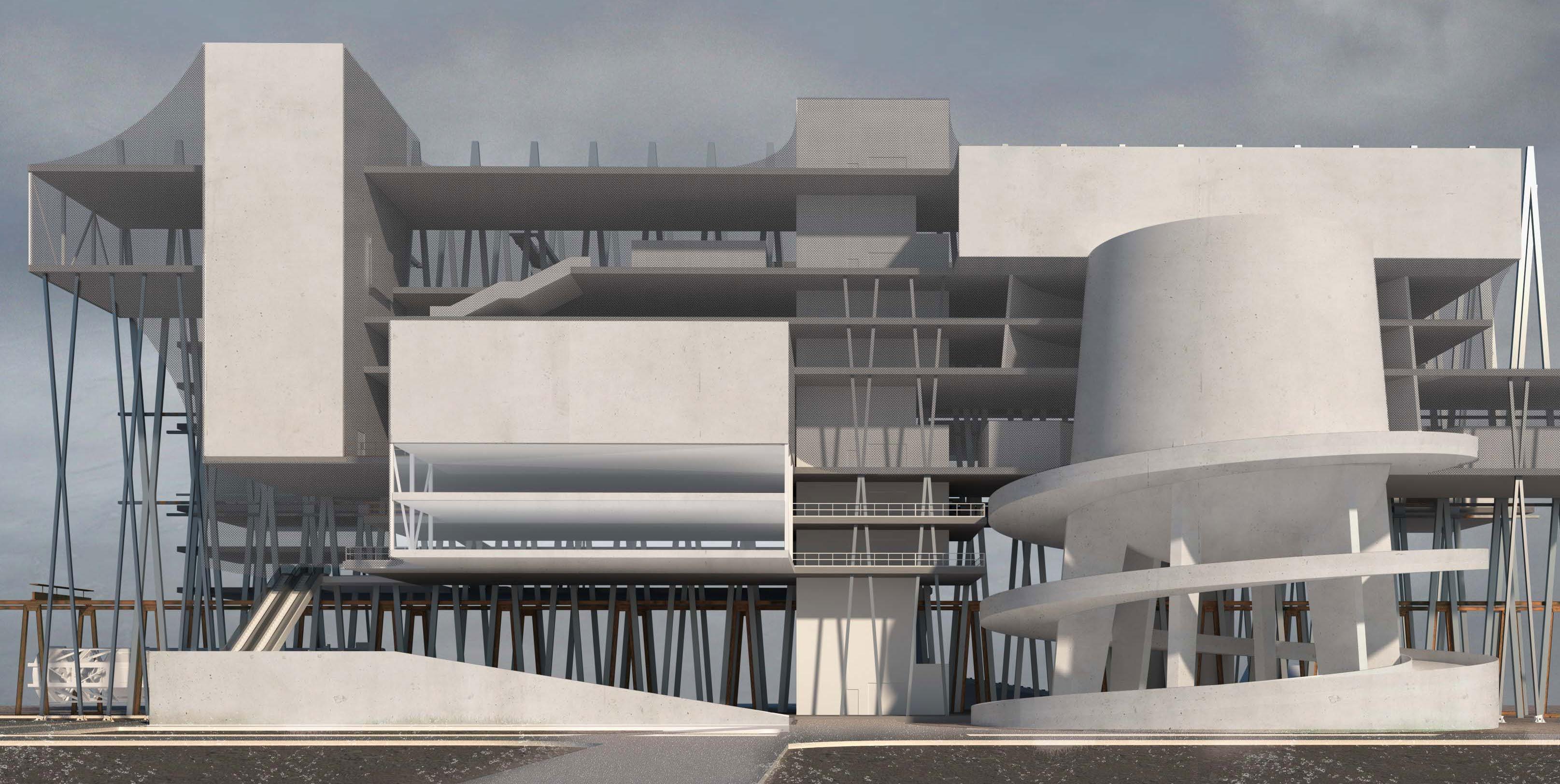
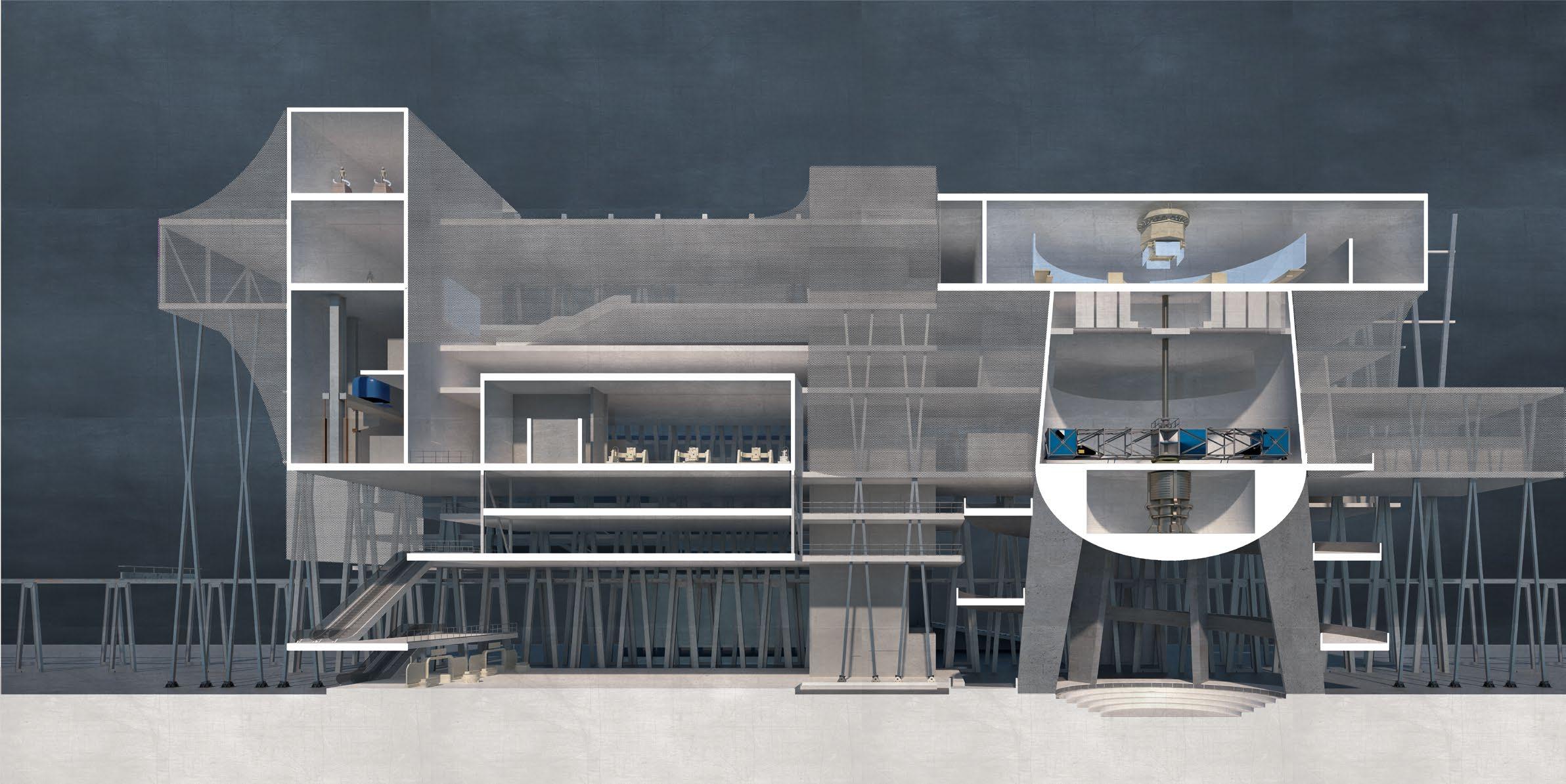
38


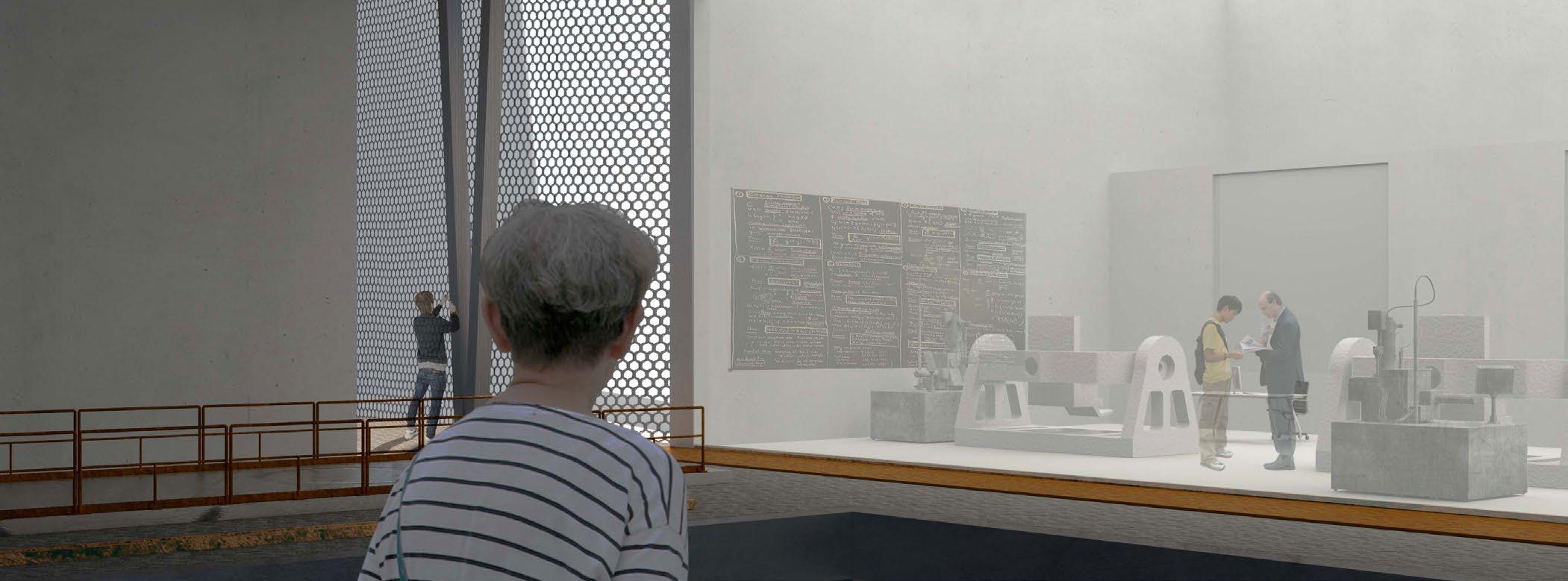

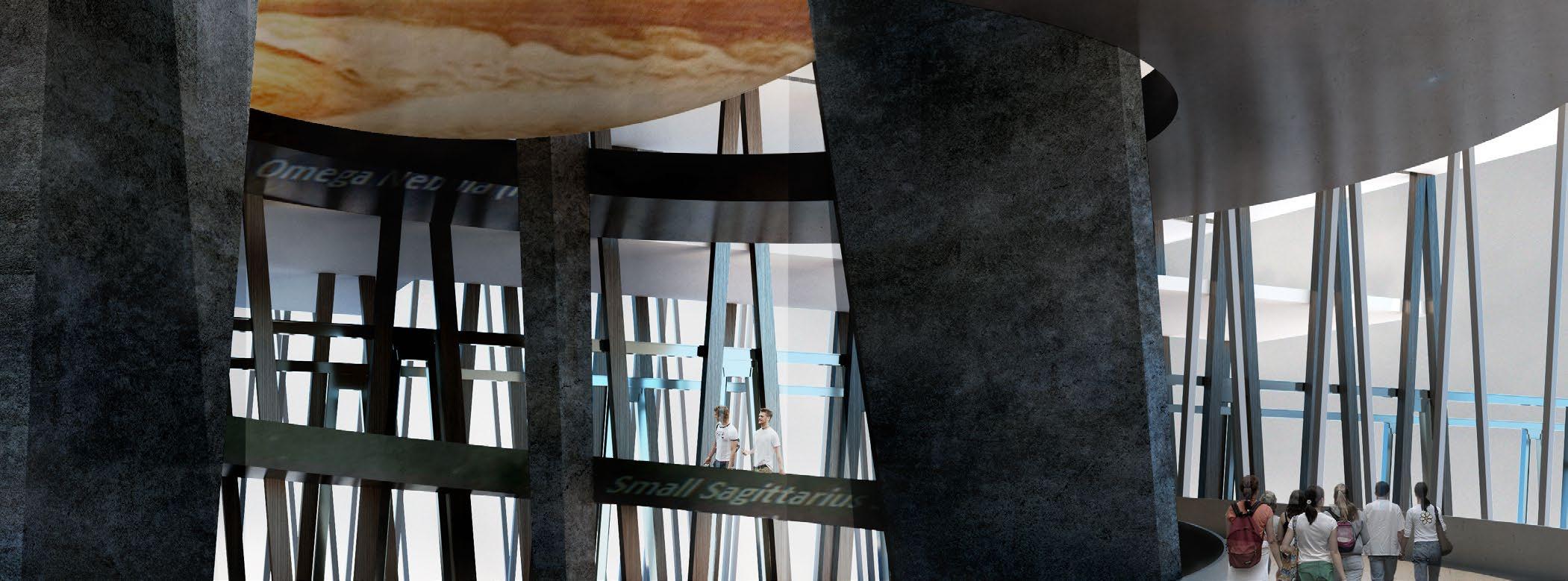
39
Left: I. Elevation II. Section
Right: Rendering perspectives of the architecture

40
5 Terra Cotta Wall
ACAW workshop in progress
The ambition of this Independent study is to research and design a low embodied carbon, structurally integrated, thermally efficient and moisture resistant wall with openings, and constructed out of terracotta, one of the most ecologically efficient, low embodied carbon building materials on the planet. In addition, one of our main goals has been to reduce the amount of aluminum used in the design as much as possible in an effort to lower the ecological impact of the wall.
It is important and worthwhile to try to think differently about terracotta simply due to its versatile material properties and historical lineage as a tool for construction, utility, and art.
The terra cotta manufacturing process consumes less energy with little CO2 emissions when compared to other commonly used construction materials like concrete, glass, and aluminum. Though not commonly used as a structural material, its compressive strength exceeds that of concrete. Like concrete, steel reinforcing provides tensile strength, and tightly controlled manufacturing processes result in predictable products that open the possibility for unexplored applications. Terracotta can also be glazed in a vast multitude of different varieties.
Instructor: Professor. Elizabeth Kamell
Collaboration with Eli Austin, Alexander Estes, Matthew
Gilligan, Maximilian Horkenbach, Peiyu Luo
Year: Fall 2022
Left: Design Scheme Physical Model
41
.

42
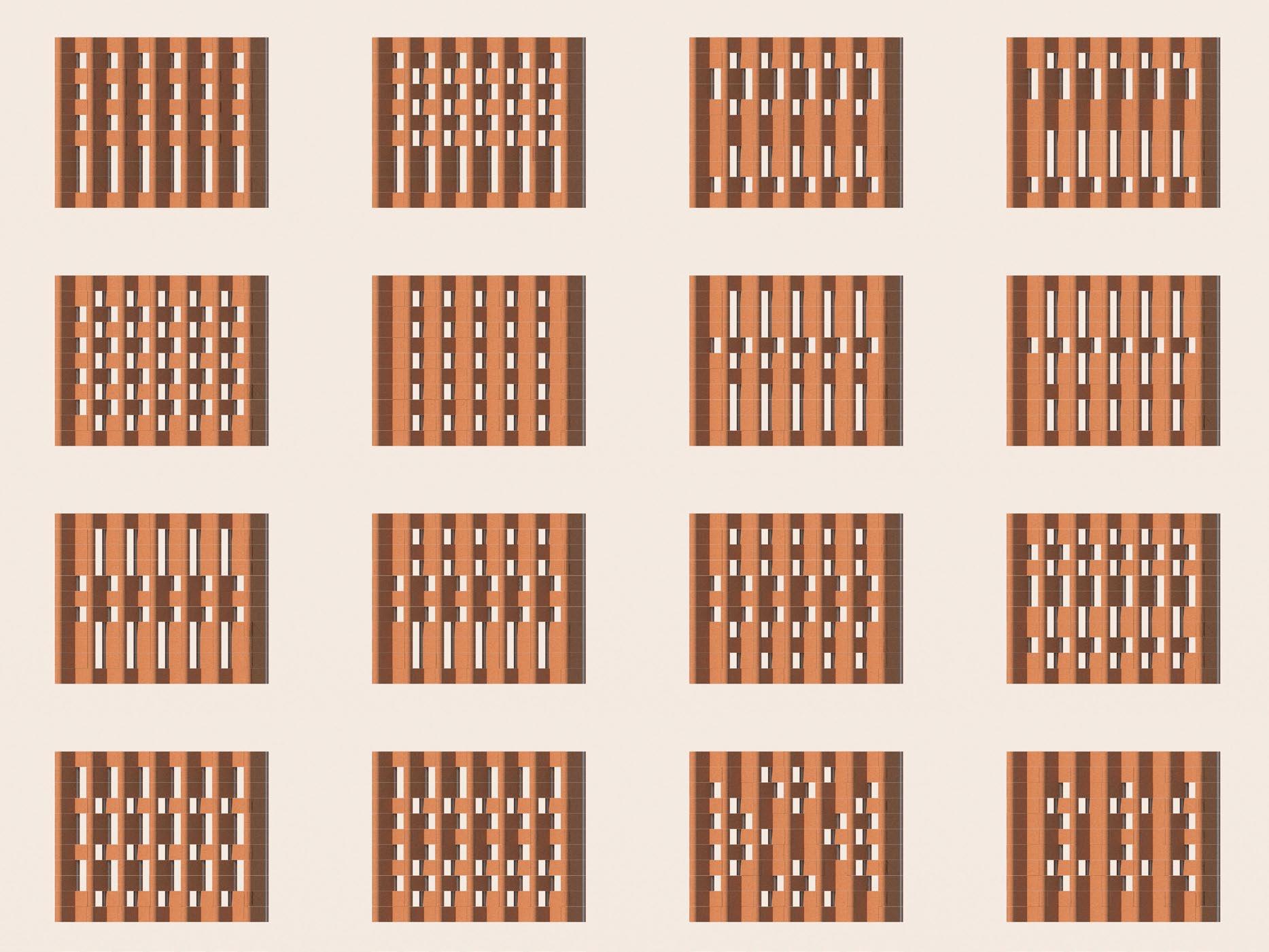

43



44



45





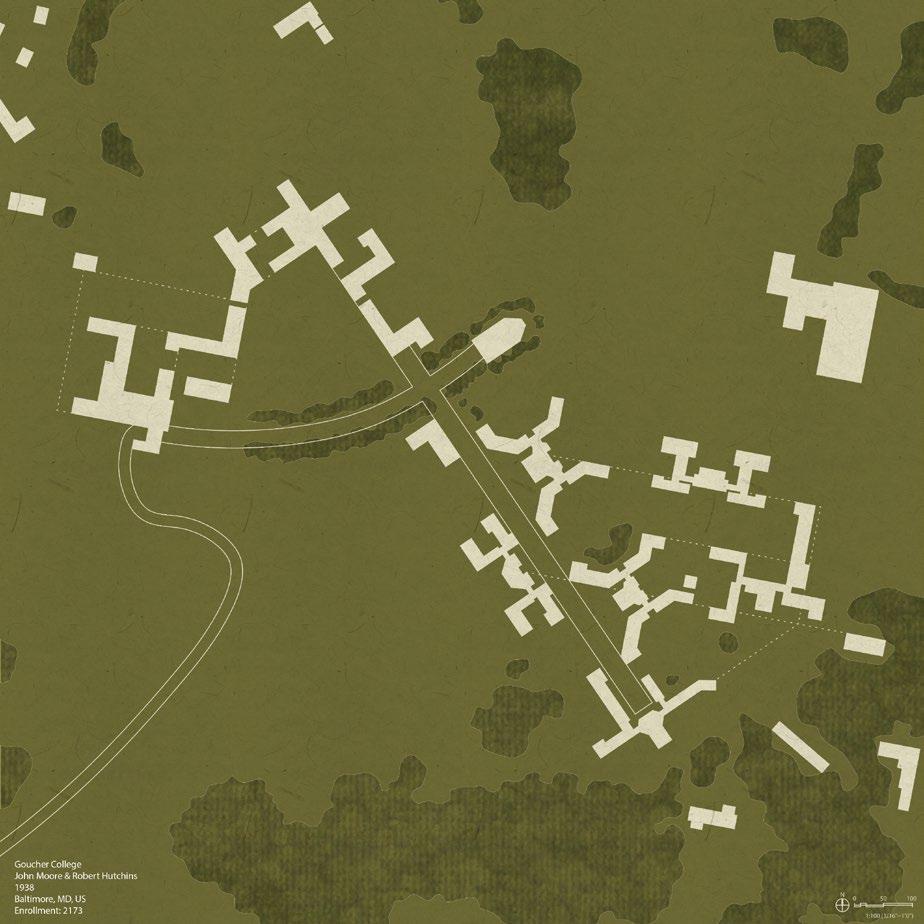
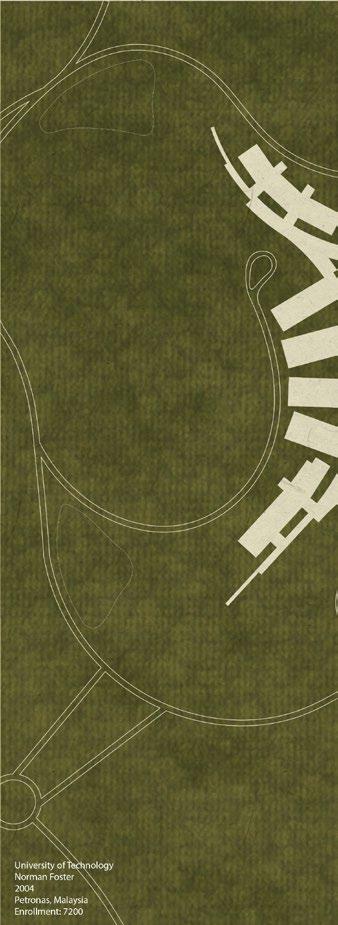

46
6 Other Works Selected Drawings and Models


Left to Right: University planning studies
Individual Work

Year: Fall 2021

47
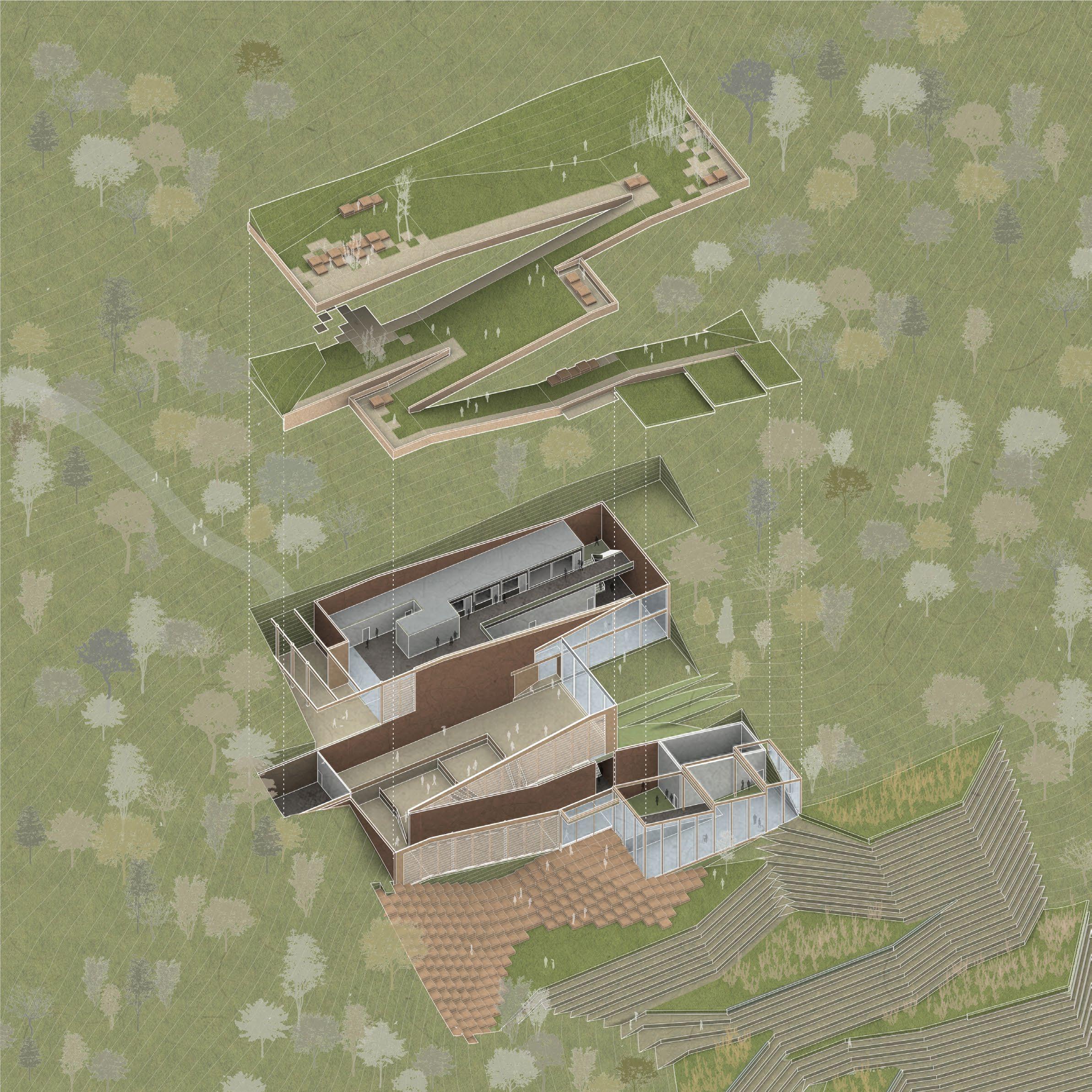
48
Left to Right: an agricultural and cultural center in suburban Madagascar axonemertic and renderings Instructor: Professor. Ryan Brooke Thomas/ Partner with: Khôi Nguyên Chu Year: Spring 2021

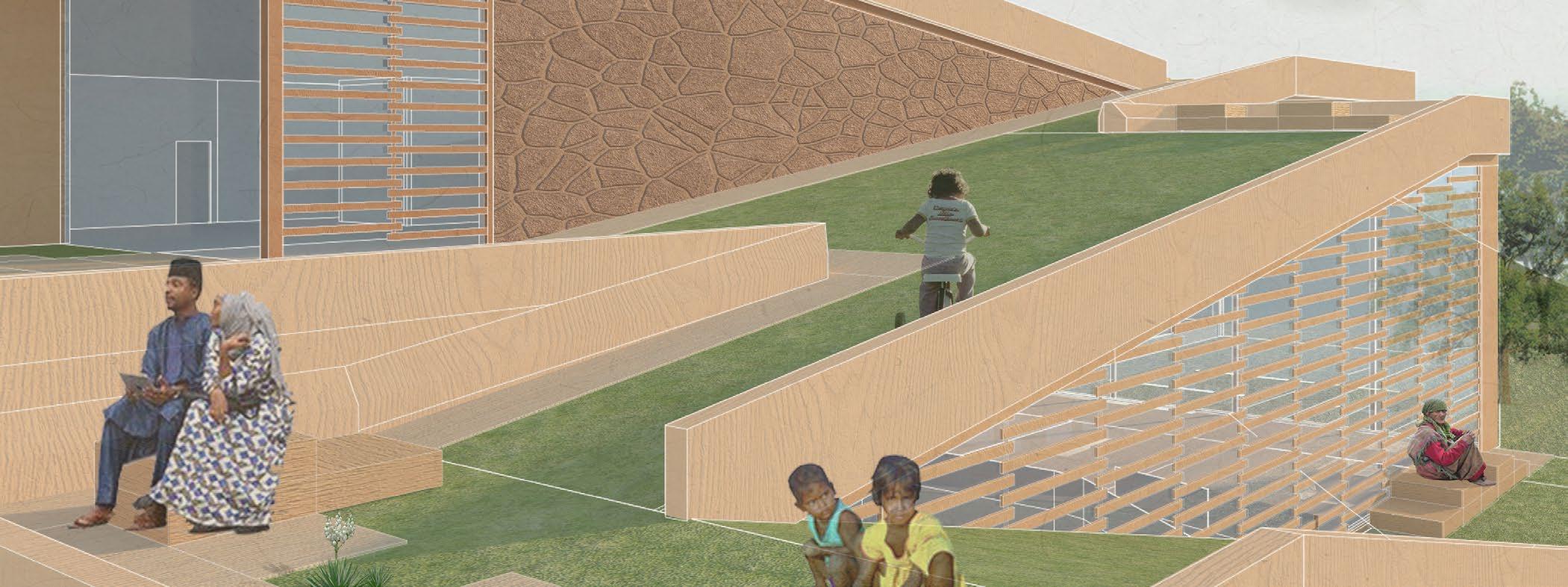

49


50
Left To Right: “CRASH CRACK CHURNCH” Land Reformation Laboratory on Abandon Facist Infrastructure Collaborated with Peiyu Luo, Qi Liu Year: Spring 2022
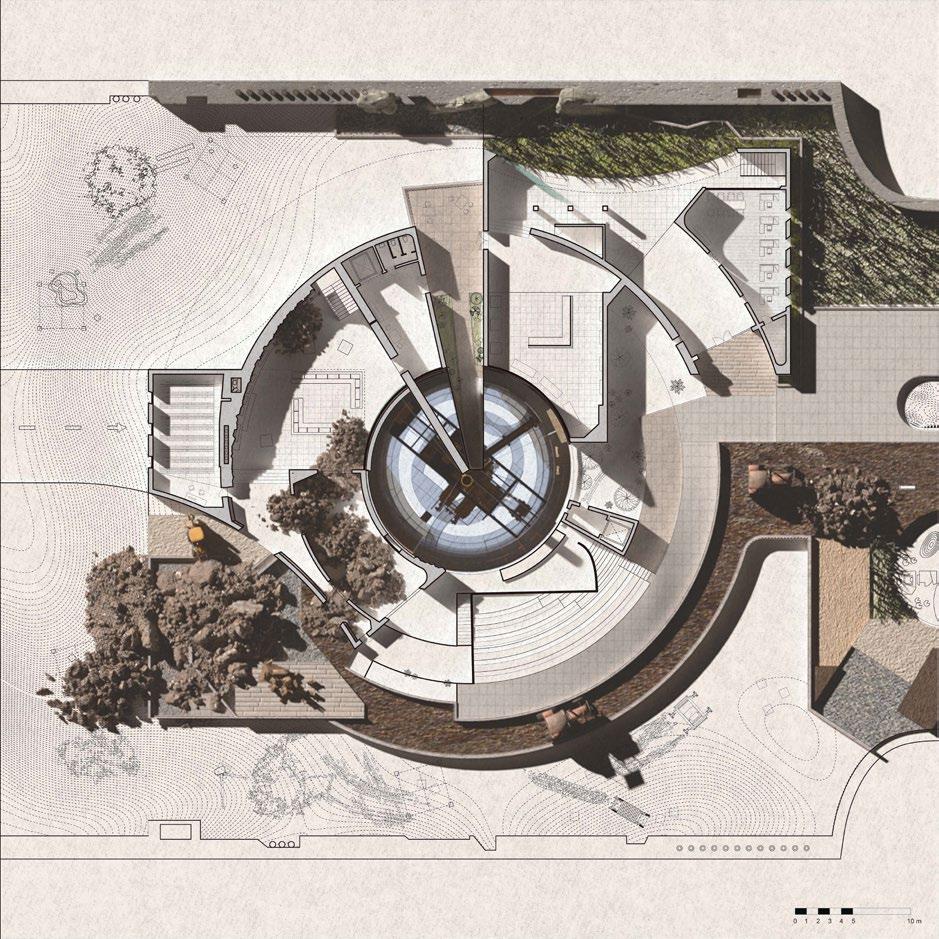
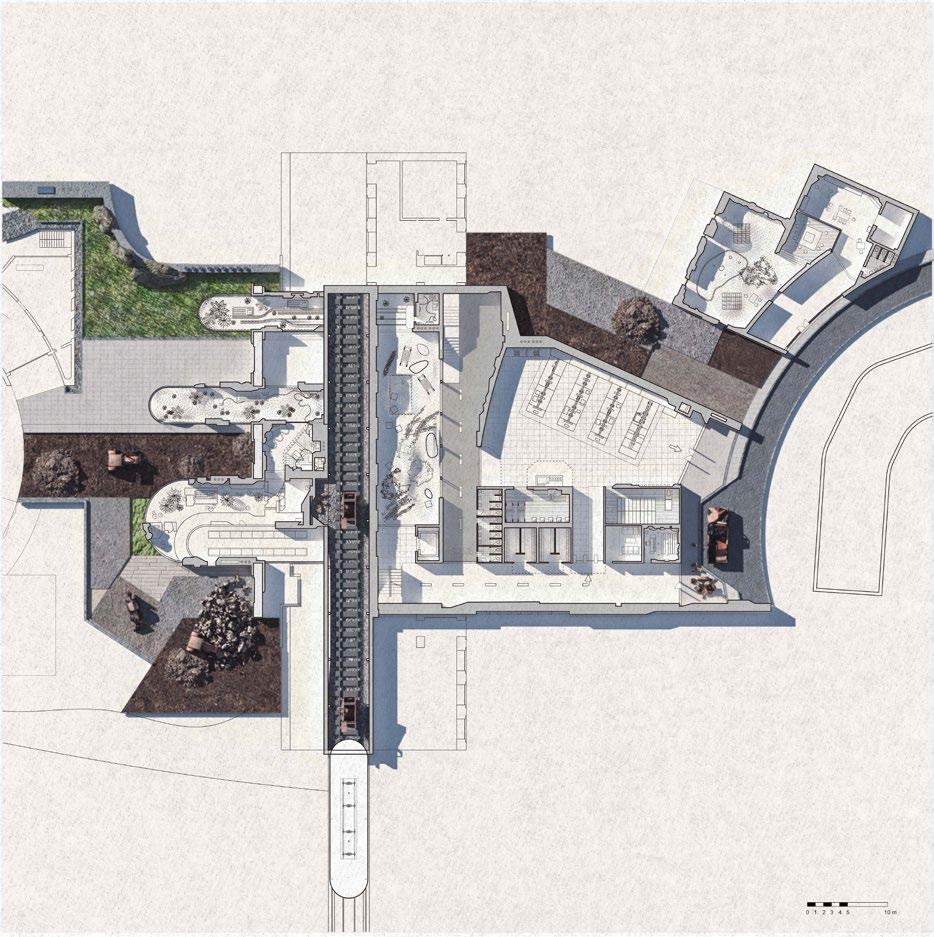

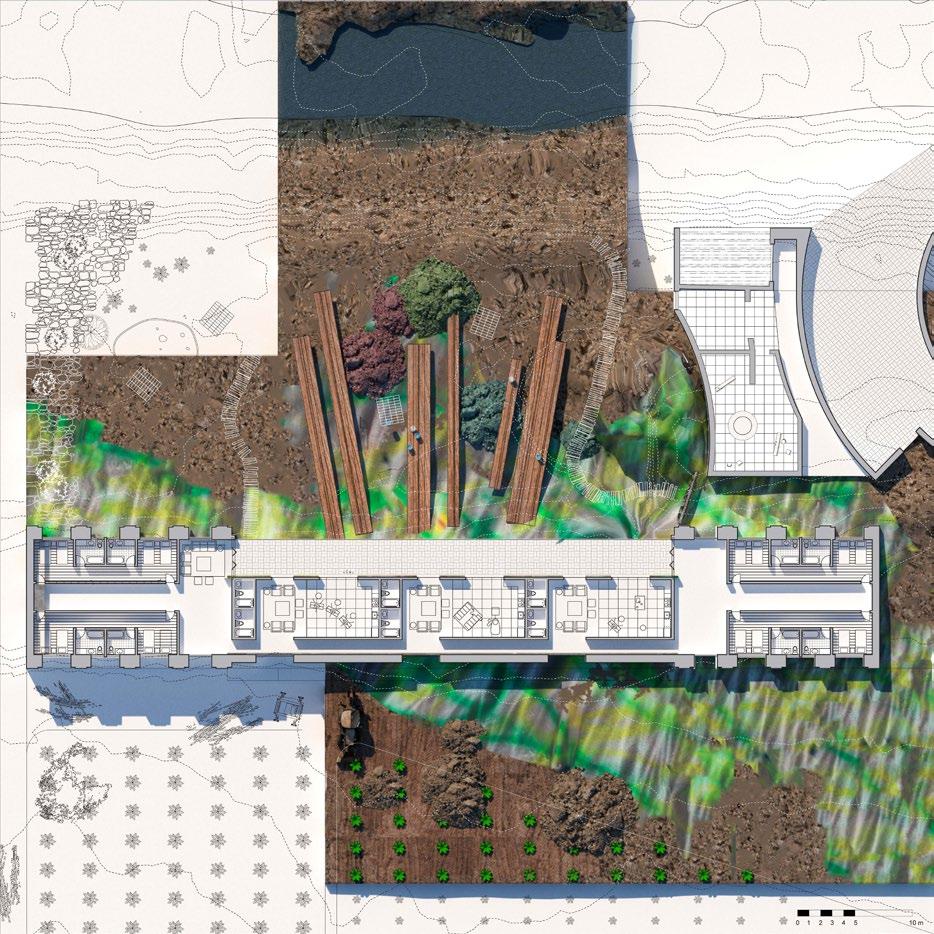

51
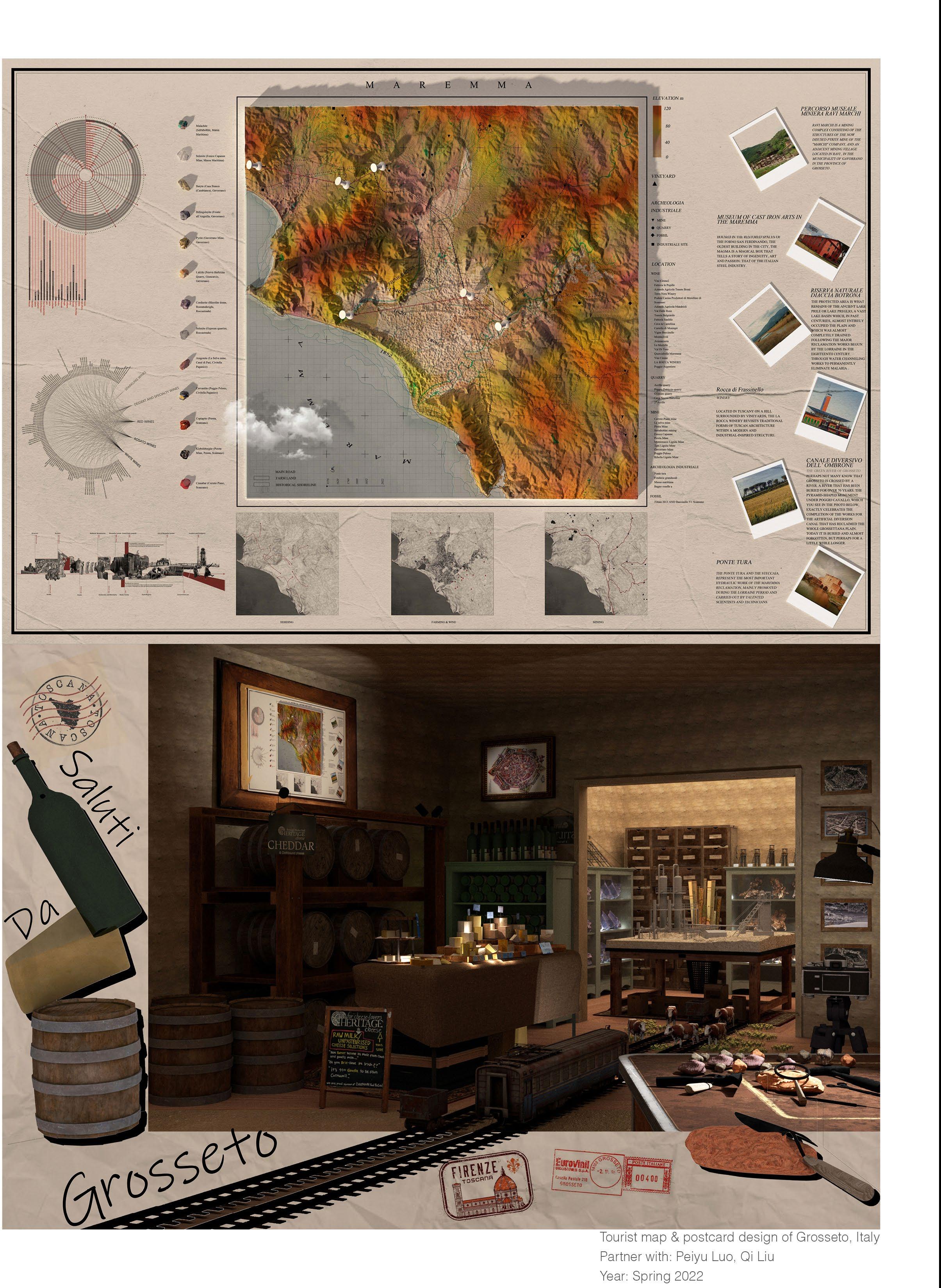
Section Studies
Individual Work
Year: Spring 2020



54
Left to Right: High Line Park Design Proposal Internship work in: Atelier LiuYuyang Architects Year: Summer 2022
- Collaborated on architectural concept design

- Consulted with senior and landscape architects for the optimization of masterplan.
- Prepared diagrammatic drawings and visualizations for the final presentation of the office’s competition entry.
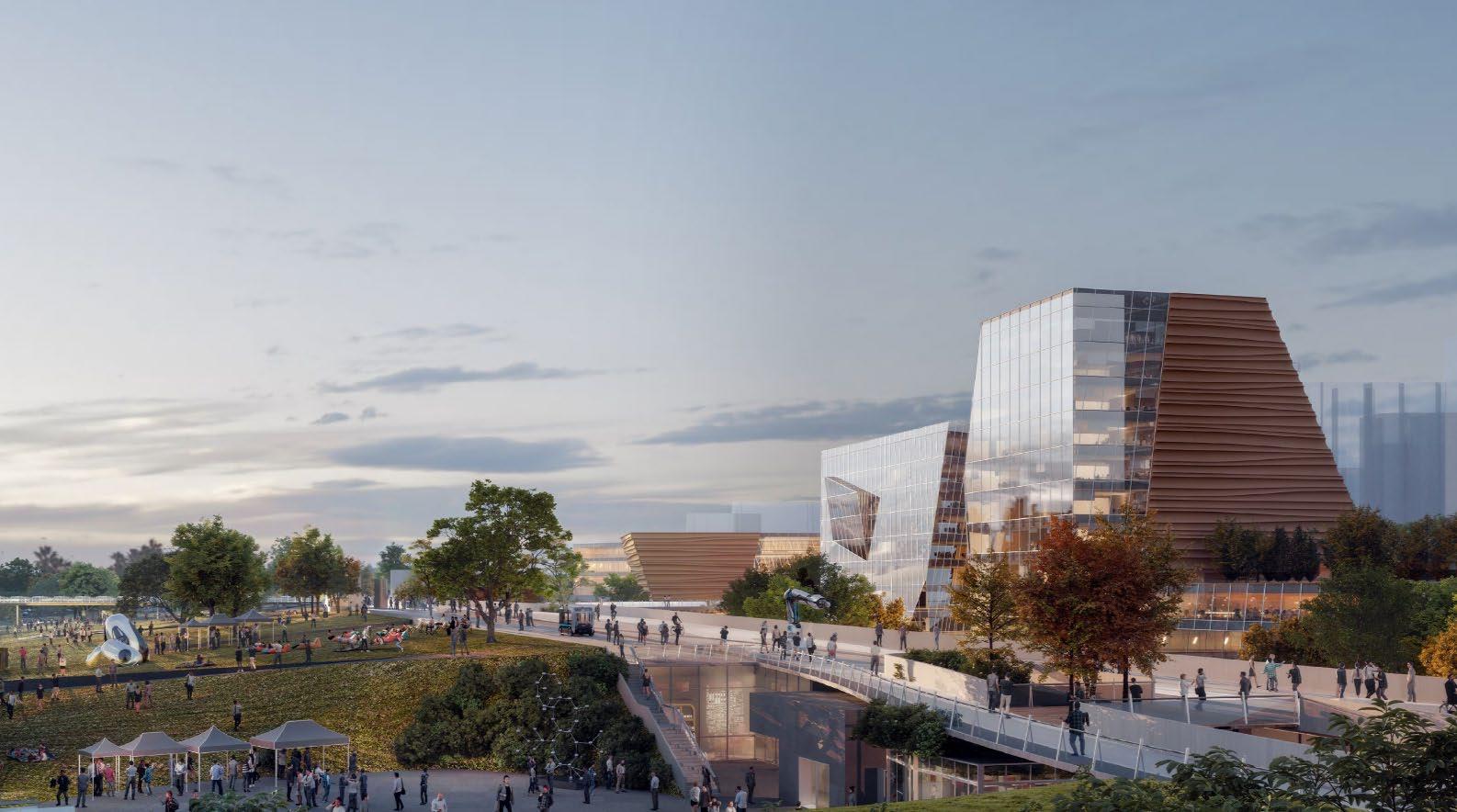
55
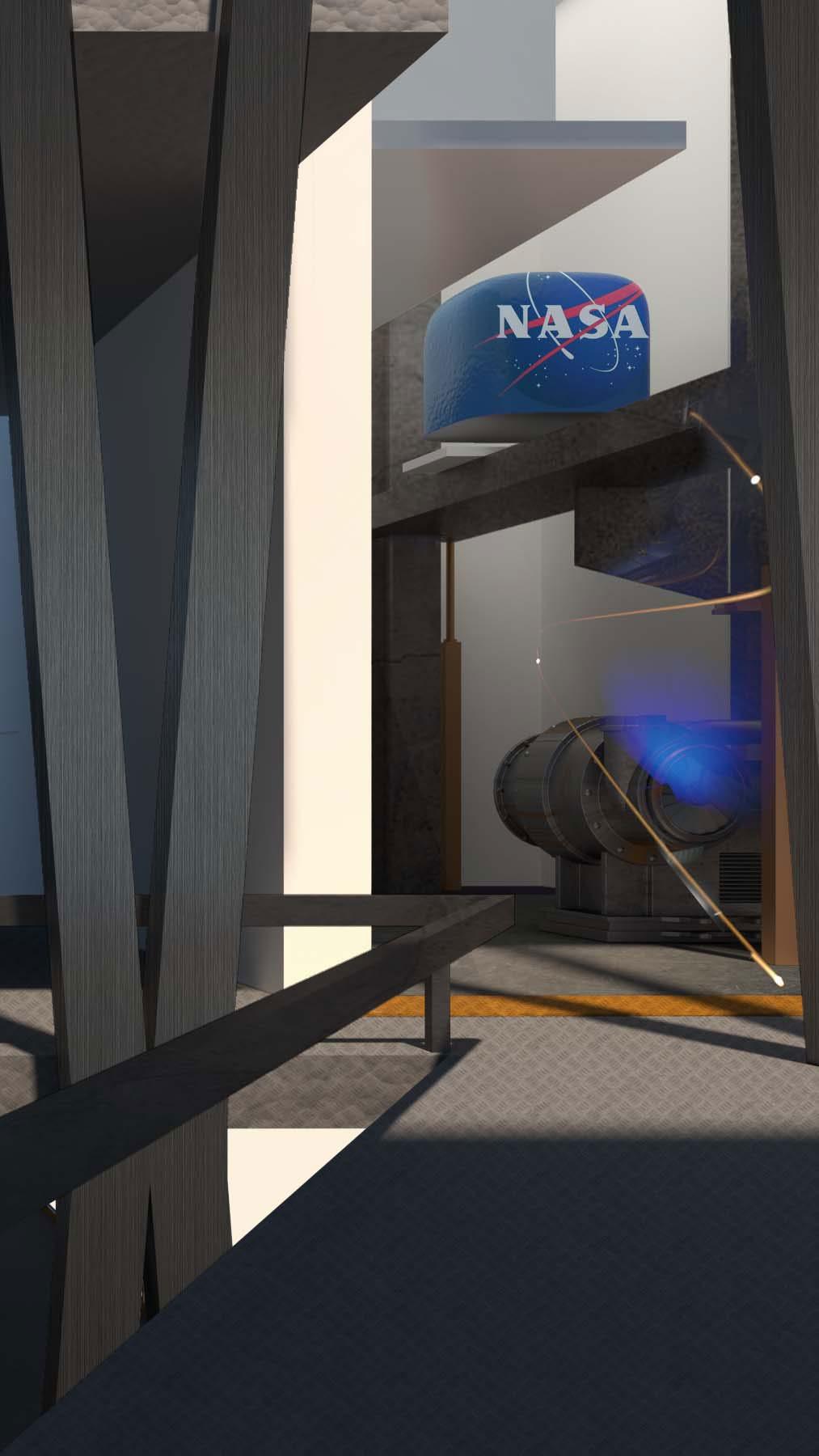
56 email: yxu199@syr.edu
 2019-2023
Selected Works
2019-2023
Selected Works






















 Left: Overall Plan
Right: Design Diagram and Exploded Axon
Left: Overall Plan
Right: Design Diagram and Exploded Axon





 Rendering of the visitor’s perspective apporaching the site on water.
Rendering of the visitor’s perspective apporaching the site on water.





 Left: I. Plan Conceptual Sketches II. Interior Renderings
Right: Overall Plan Layout
Left: I. Plan Conceptual Sketches II. Interior Renderings
Right: Overall Plan Layout




 Top: Compilation of images collected through NASA’s series of testing programs, space exploration, and space travel missions.
Bottom: Collage study speculating the occupation of simulated environments.
Top: Compilation of images collected through NASA’s series of testing programs, space exploration, and space travel missions.
Bottom: Collage study speculating the occupation of simulated environments.




 Left: Zoomed in simulation activities: a zero-gravity simulation pool and a Martian surface simulator.
Right: Zoomed in section study’s physical model.
Left: Zoomed in simulation activities: a zero-gravity simulation pool and a Martian surface simulator.
Right: Zoomed in section study’s physical model.














 Zoomed in Site Axon & Site Section Aerial View
Zoomed in Site Axon & Site Section Aerial View

















































