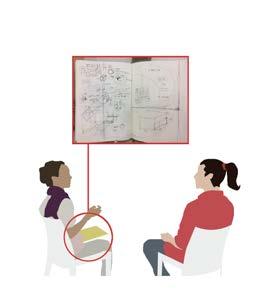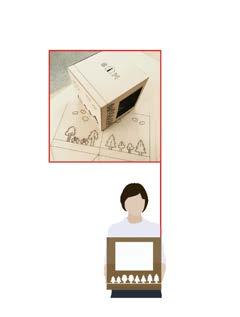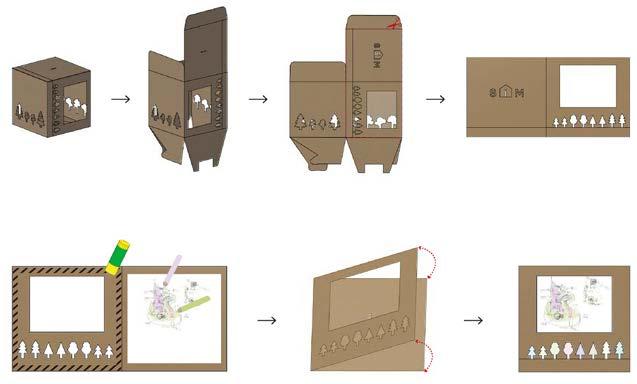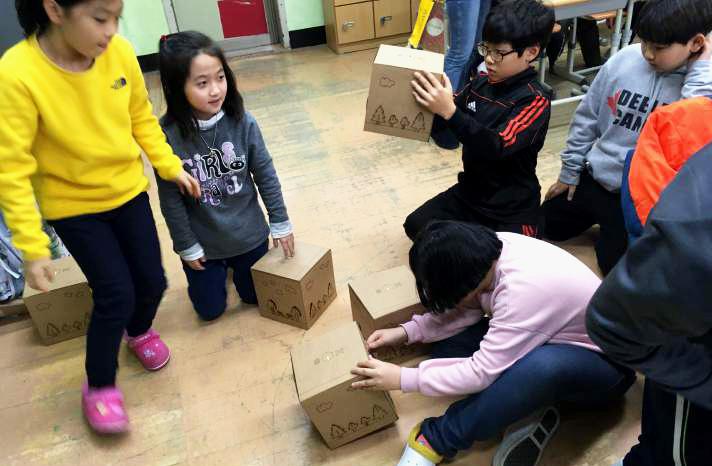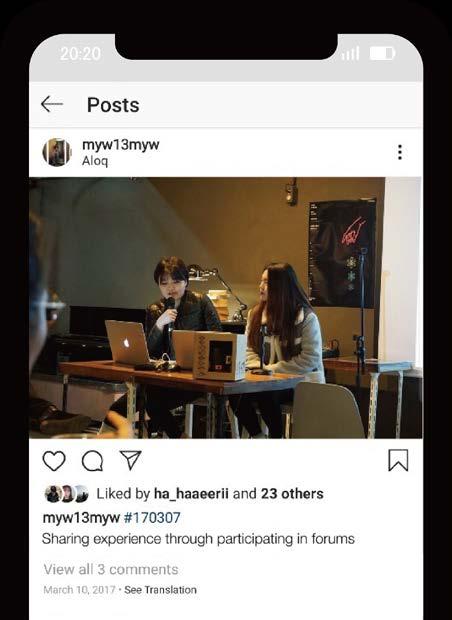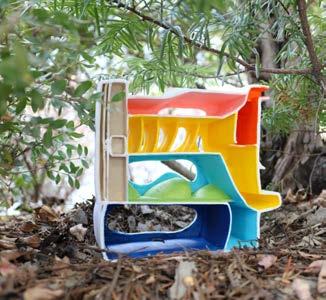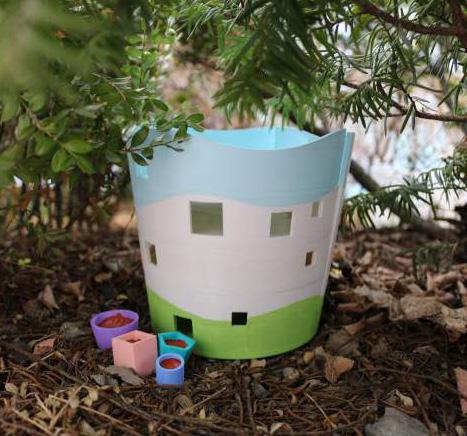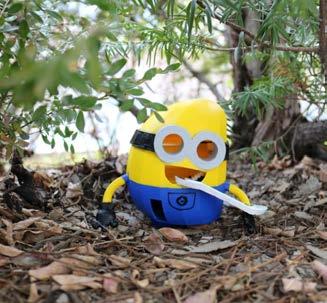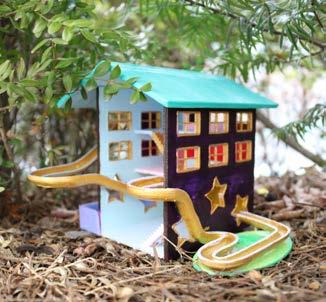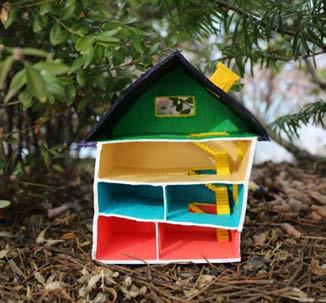PORTFOLIO
YEAWON MIN
INFO
H-1B Visa Holder
PHONE : (+1) 323-428-7515
E-MAIL : myw13myw@gmail.com
LOCATION : Los Angeles, CA
YEAWON MIN
EDUCATION
University of California, Los Angeles(UCLA)
Master of Architecture 2
Ewha Womans University
Bachelor of Architecture
SOFTWARE
Revit
AutoCad
Rhinoceros
Adobe
- Photoshop
- Illustrator
EXPERIENCE
City Design Studio(CDS)
Architectural Designer
• Participating in LA 2028 Olympic Project working with AECOM
• Developed Venue Design Booklets to present to clients and IOC.
2019
Grasshopper - Indesign - After Effects
Enscape
Vray
Lumion
LANGUAGE
Korean
English
AWARDS
2016. 11
Awarded third ranking award. Team project of 4.
Seoul Low-Use Space Competition
2019. 02
Awarded . Team project of 2 people in group.
• Designed elements such as BOH and FOH circulation drawings and FA allocation (Functional Area) diagrams.
• Assisted BIM team with Revit template organization of Design Booklet, establishing a workflow for future teams, and creating standards for graphics of the documents.
• Designed preliminary seating bowl drawings for venues
• Assisted in the organization of program matrix files with program area requirements.
Brooks+Scarpa Architects
Architectural Designer
(Los Angeles, CA) Los Angeles, CA Los Angeles, CA
• Multi-Family Housing projects and Affordable Housing Projects (LA, Florida)
• Feasibility, Entitlement, SD, DD, CD package
• Graphical elements (Rendering, diagrams, presentation packages)
• University of Florida Canopy and Rennovation project (Florida)
• Competitions
• High-rise Apartment (China), Low-rise Residential (LA), Bridge (Saudi Arabia), High School (China), Office (LA)
• Proposal / Marketing
• RFQ for government projects
• RFP for housing, parking structure, educational projects
SAK Architecture
Seoul, South Korea
Architectural Designer
• Community scale urban project
• Interview of residents for community work
• Facade design
• Drawing packages for submittals
Wooridongin
Architecture
Seoul, South Korea
2019
Intern
• Worked on the final stage of a project. Reviewed and revised final drawings according to the city's requirements. Prepared documents for final licensing of the building.
UCLA Workshop Employee Workshop Employee Teaching Assistant
Los Angeles, CA
2019 . 11 ~ 2020 . 06
• In charge of operation of machinery including laser cutter, CNC cutter, 3D printers, and woodshop tools such as table saw and more.
Ewha Womans University Teaching Assistant
Seoul, South Korea
2017 . 03 ~ 2019 . 02
• Continous teaching assistant, research assistant, and workshop assistant. Helped to create supporting class materials, professor's projects. Operated different machines depending on events.
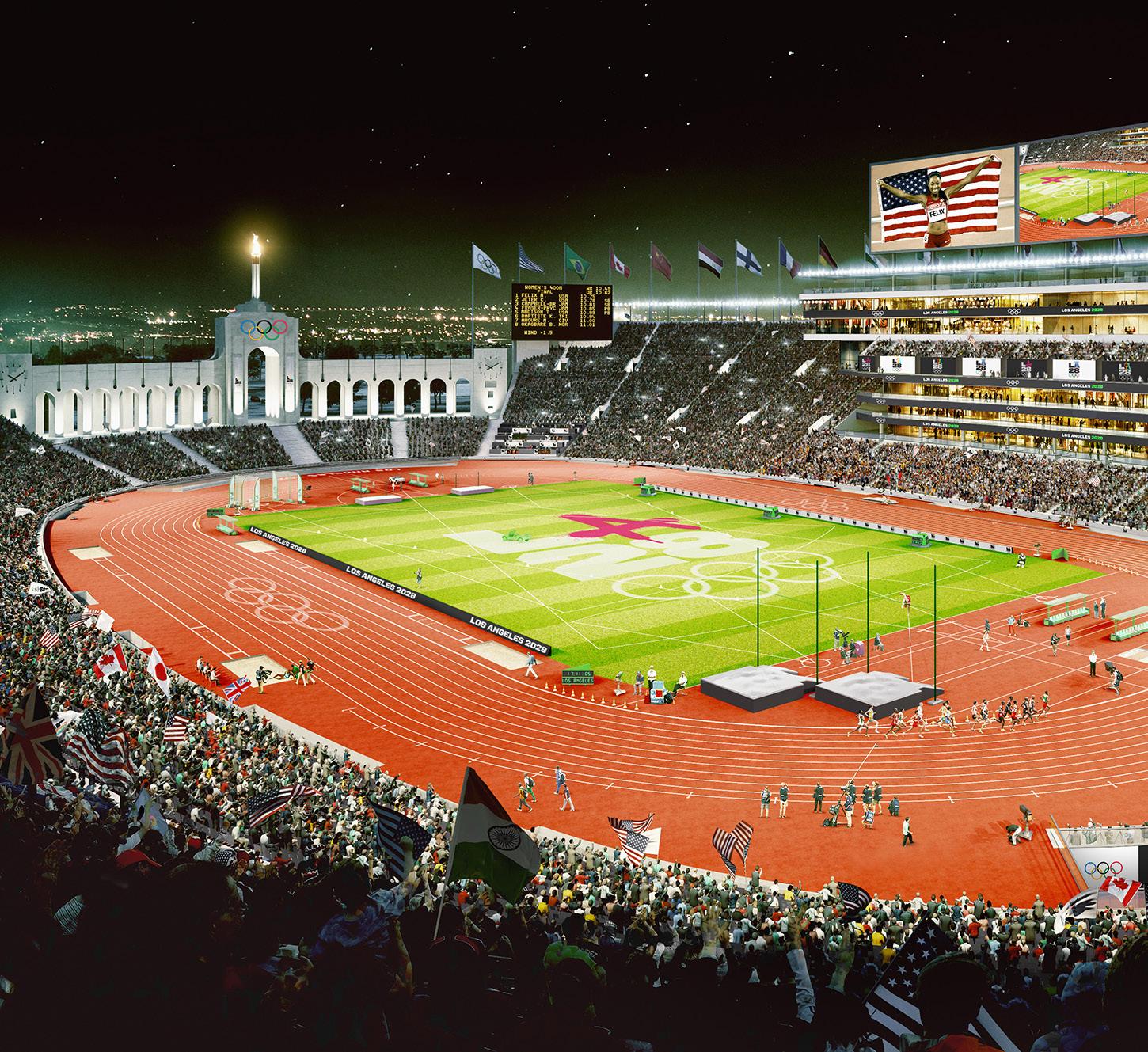
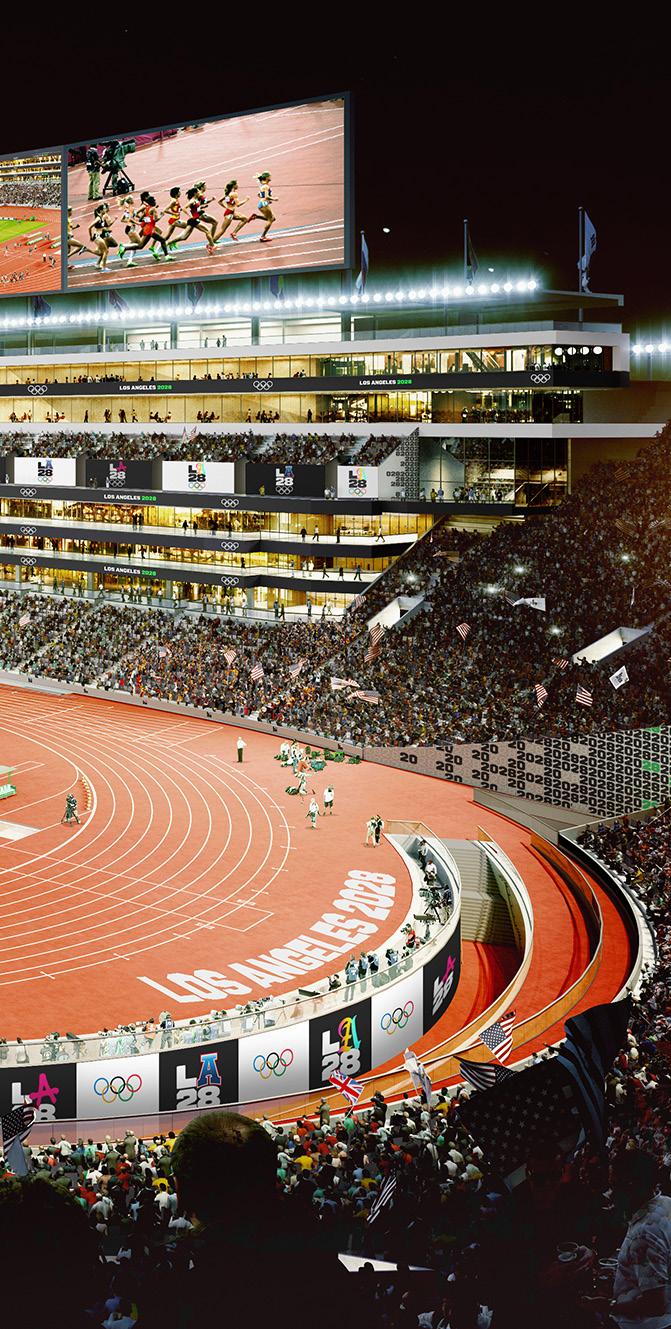
LA2028 OLYMPICS
Los Angeles, CA | 2028
FROM:
2022 November - Current
ROLE:
Architecture Designer
SERVICE PROVIDED:
• Priliminary Seating Drafting
• Composing Booklet
• Revit Setup
• Venue Allocation Plan Drafting
WORK PHASE : VDB1, VDB2
SOFTWARE : Auto CAD, Rhino, Revit Illustrator, Indesign, Excel
The LA 2028 project contributed significantly to the development of Design Booklets 1 and 2. As one of the primary full-time designers, I actively participated in creating preliminary seating drawings and rough edits for AAM documents. Additionally, I established the foundational design files, supporting the team BIM manager. My responsibilities extended to managing graphic updates, demonstrating my commitment to maintaining a visually cohesive and polished project. This experience honed my design expertise and underscored my ability to collaborate effectively within a dynamic team environment.
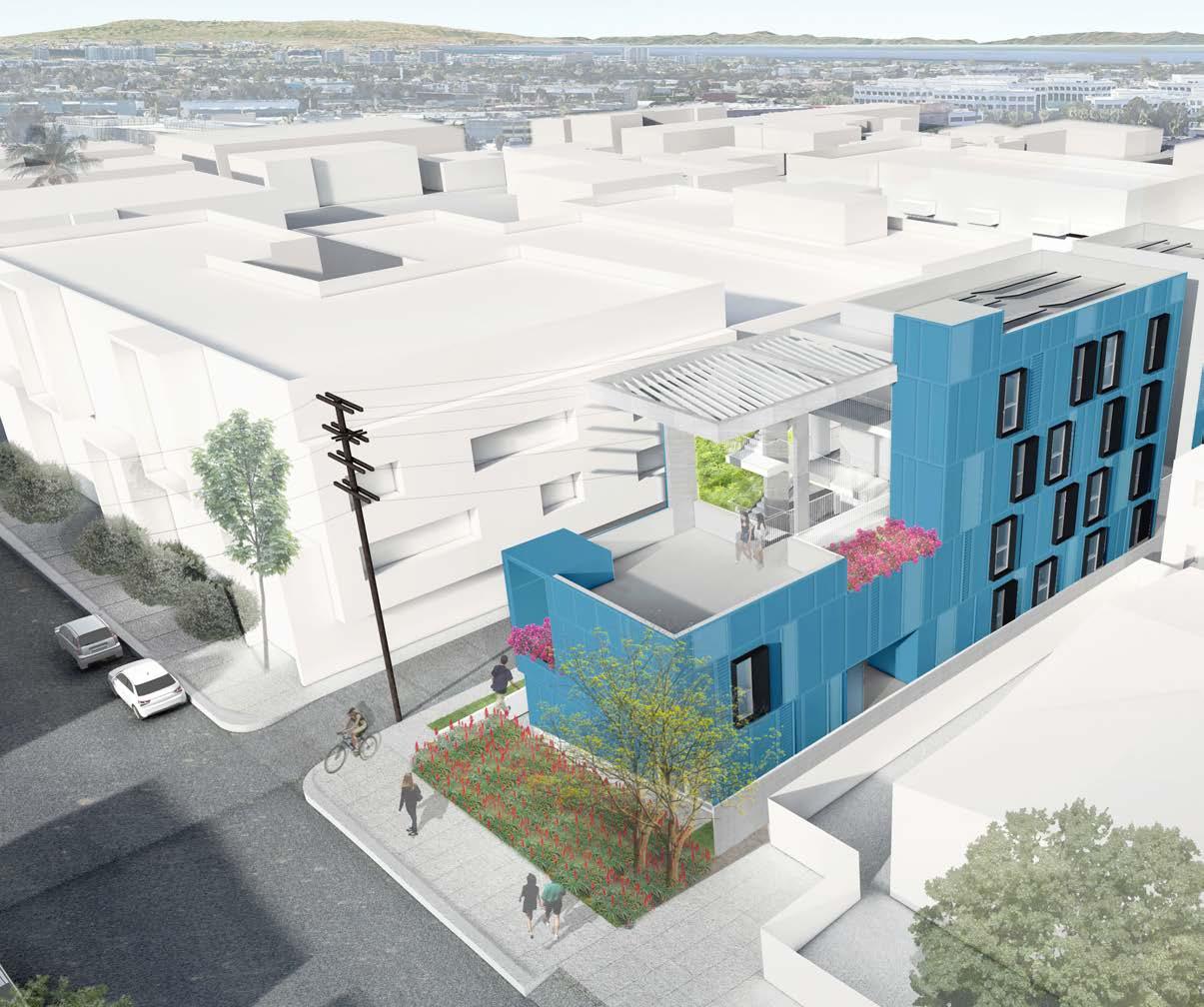
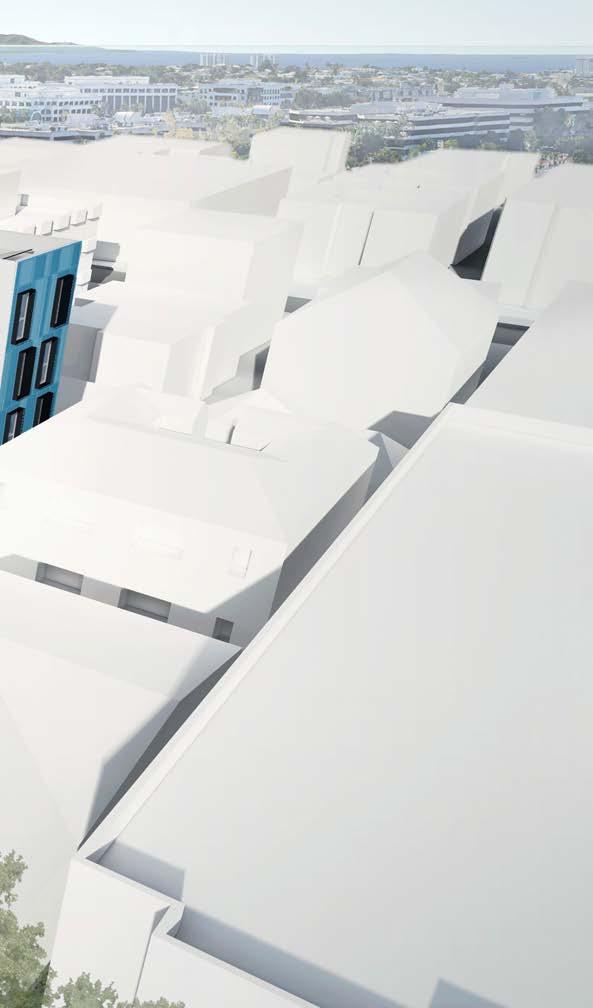
BERKELEY STATION
Santa Monica, CA | 2020 - NOW
FROM:
2020 - 2022
ROLE:
Architecture Designer
SERVICE PROVIDED:
• 3D Modeling
• Drafting
• Visualization
• Document Production (Drawing Sets, Presentation)
• Material Selection
WORK PHASE : SD, DD, CD
SOFTWARE : Auto CAD, Rhino, Revit Lumion, Illustrator, Photoshop, Indesign

Berkeley Station is a 4-story, 13-unit development designed for both supportive transitional housing and permanent residences for transition-aged-youth and low-income families. The design utilizes prefab modular construction and is located in a northeast Santa Monica neighborhood with high quality transit, parks and neighborhood retail. Funding for the project utilizes five sources including a 1-million dollar grant from LA County’s Housing Innovation Challenge Grant, awarded to the NEST Toolkit, a system of prefab modules and components sized to fit different project types and different sized lots, which can be tailored to different neighborhoods. The NEST Toolkit is currently under development with PlantPrefab and Community Corporation of Santa Monica and is designed to build faster and more affordably on small urban lots; Berkeley Station is a test-fit demonstration project for the Toolkit.
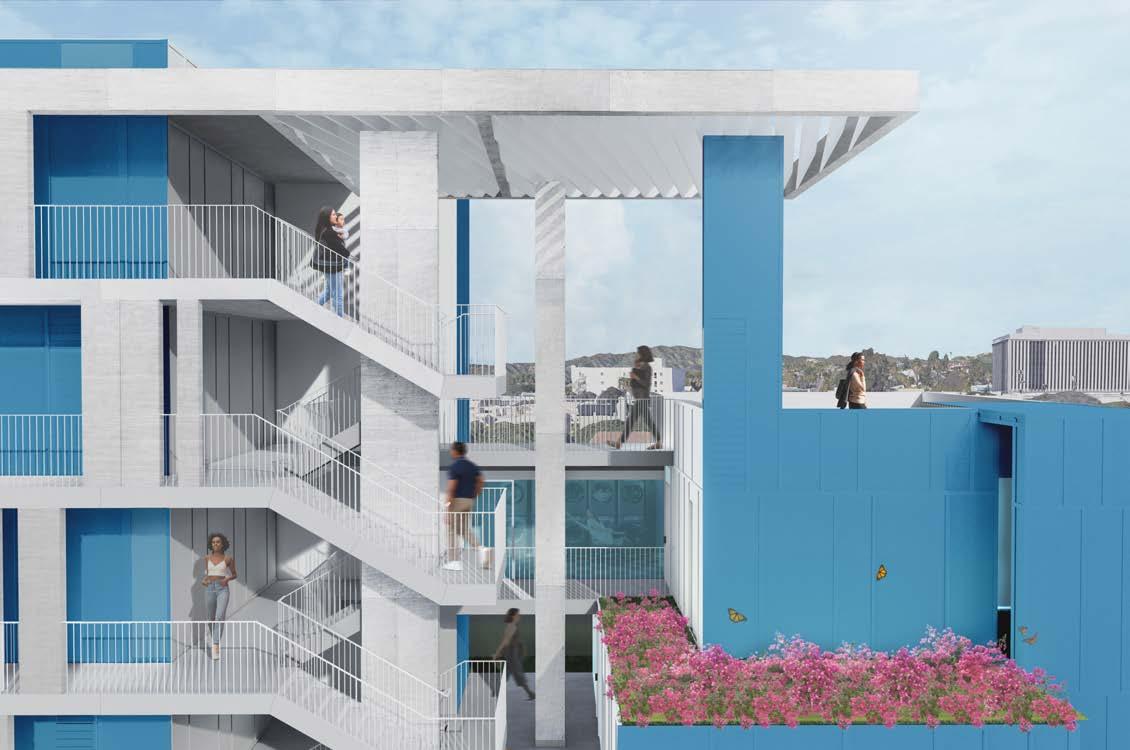
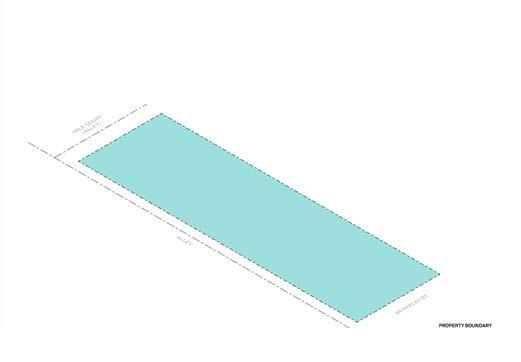
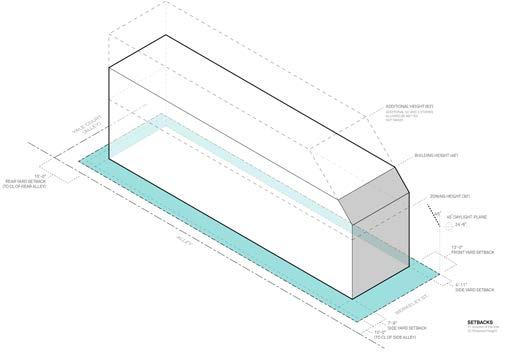
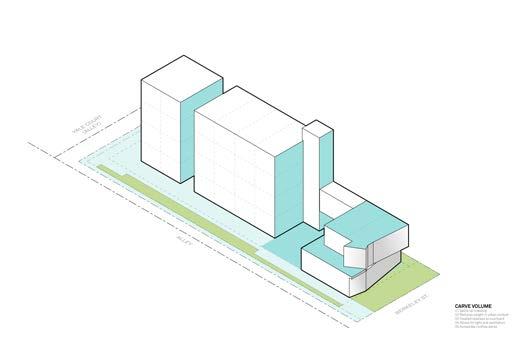
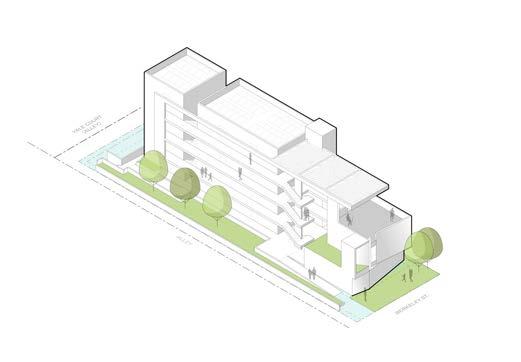
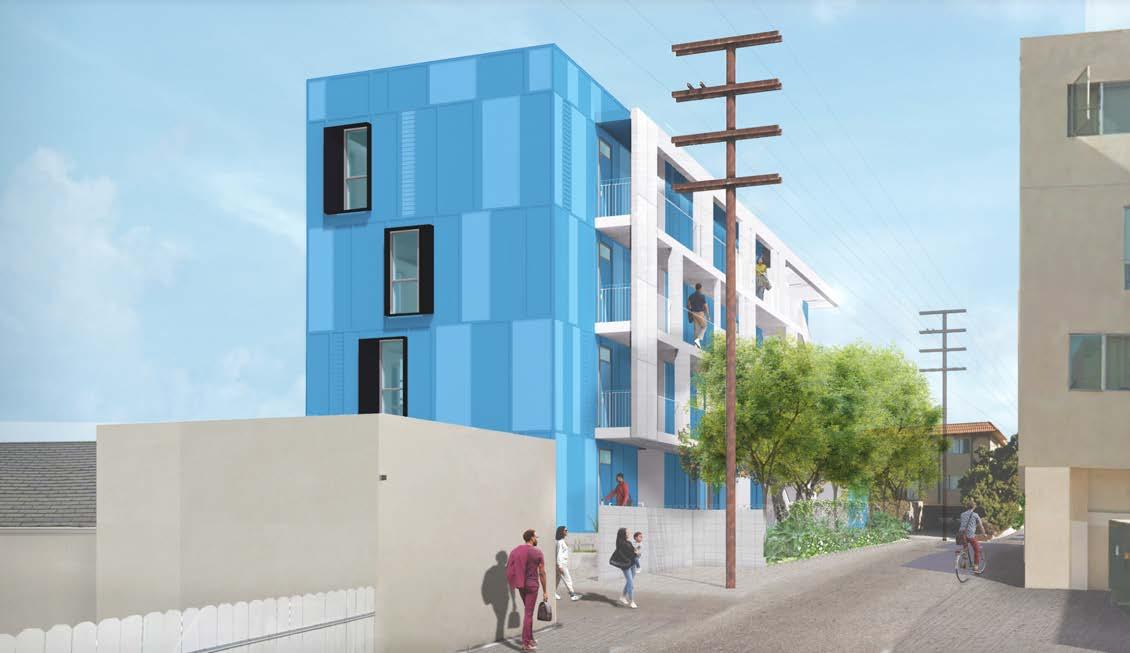
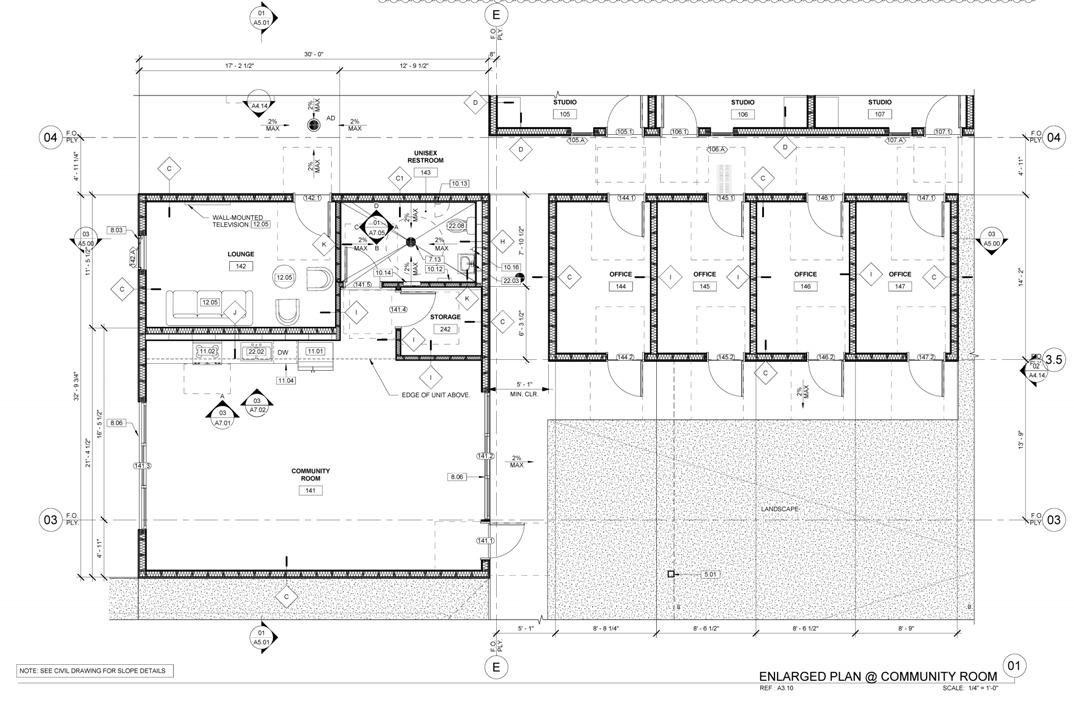
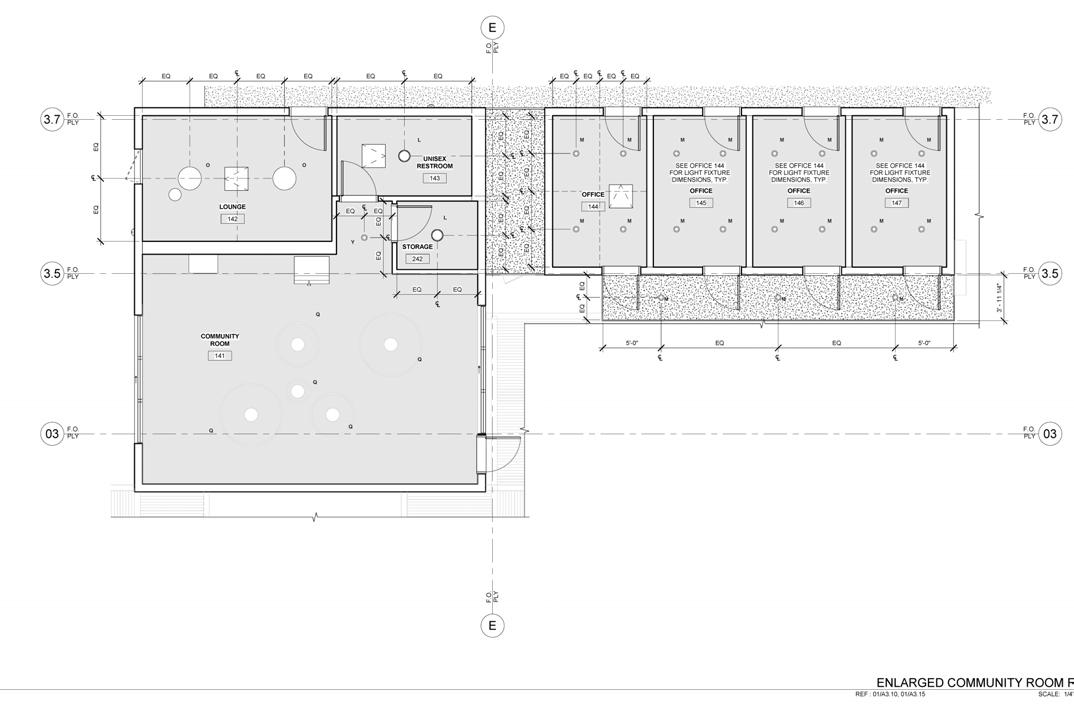
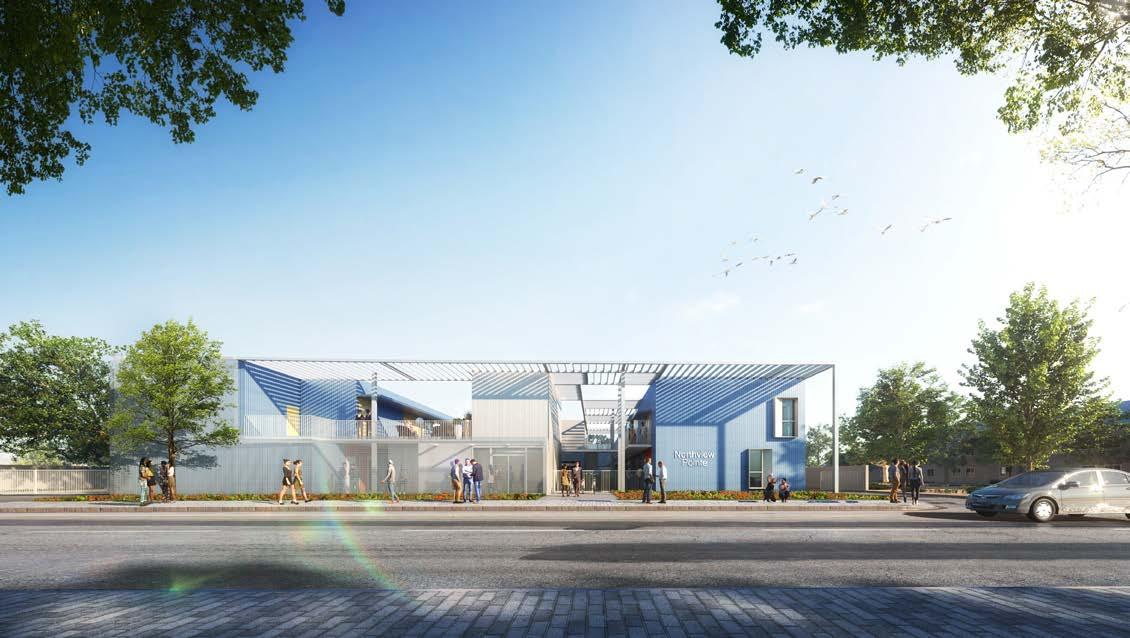
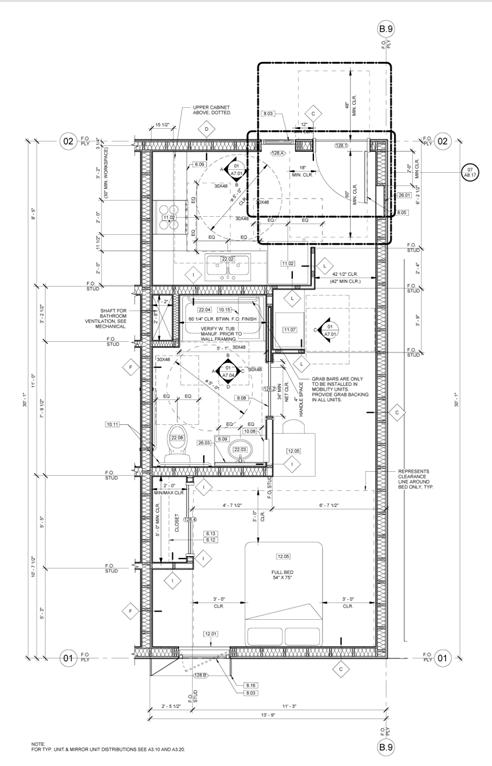
NORTHVIEW POINTE
Sacramento, CA | 2020 - NOW
FROM: 2020 - 2022
ROLE: Architecture Designer
SERVICE PROVIDED:
• 3D Modeling
• Drafting
• Document Production (Drawing Sets, Presentation)
WORK PHASE : DD, CD
SOFTWARE : Auto CAD, Rhino, Revit Lumion, Illustrator, Photoshop, Indesign

Northview apartments, located in Sacramento, CA is a 67 lowincome apartment. The project creates community space for the residents with the use of breezeways to break the form, as well as creating connection between spaces. It is designed for lowcarbon impact to the environment.
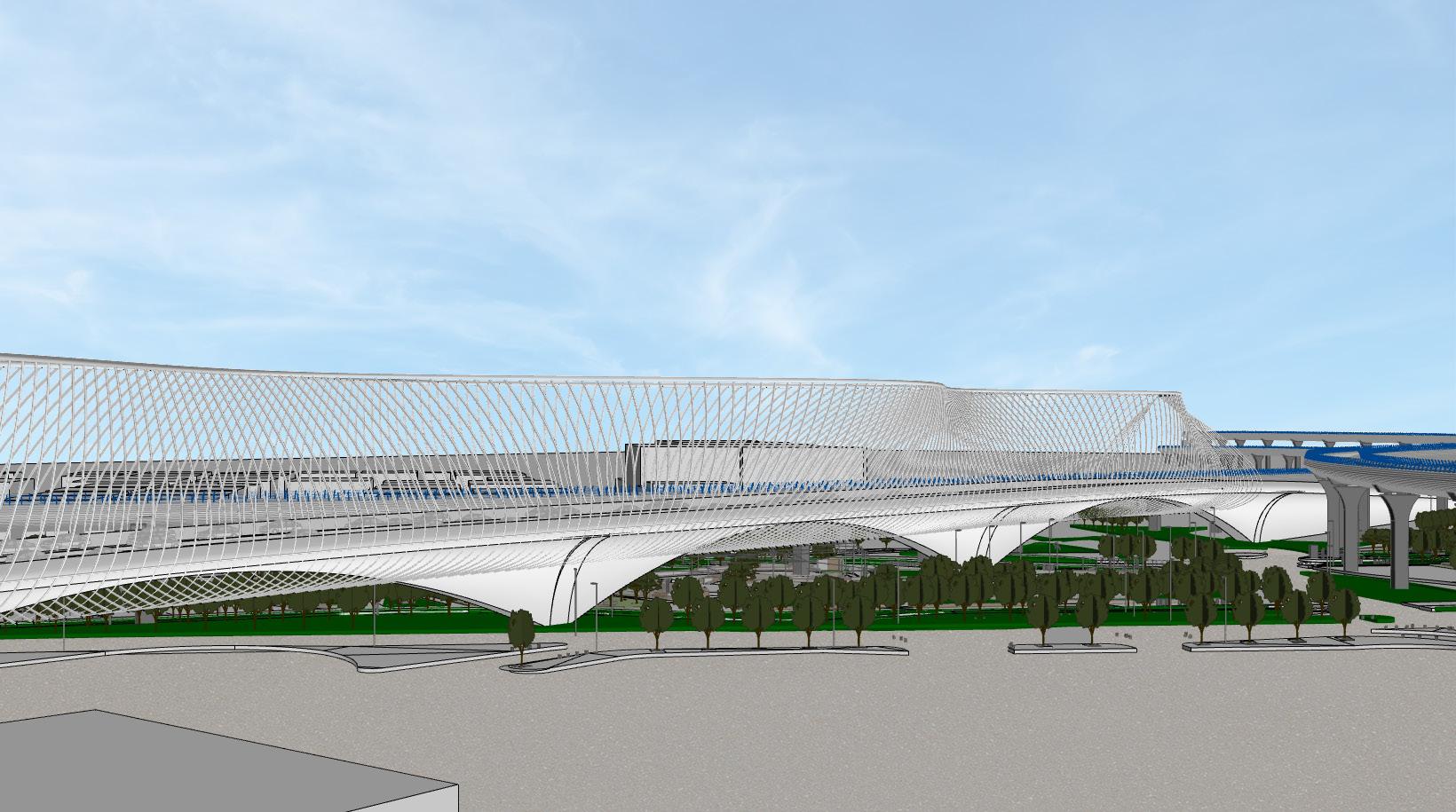
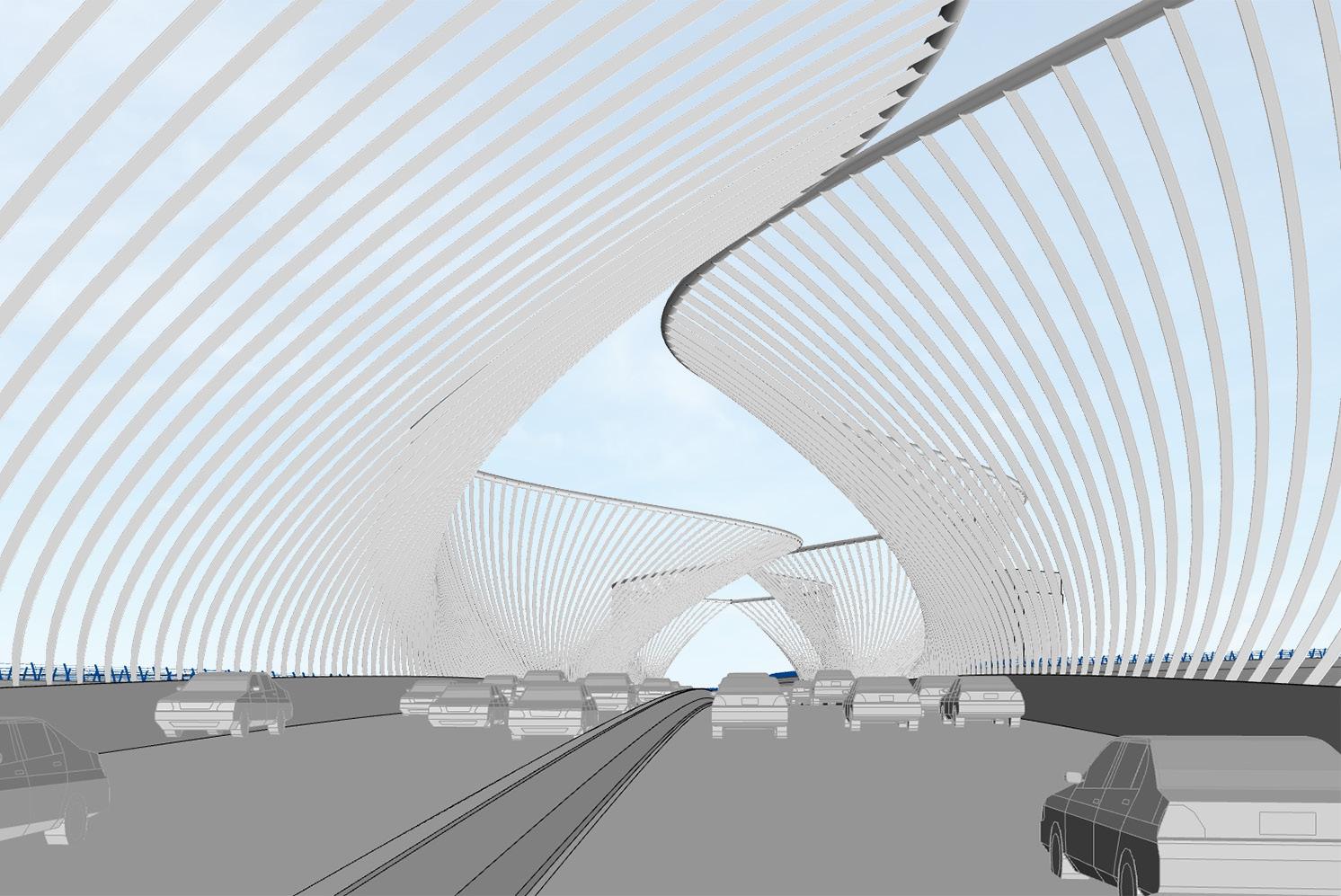
±
± BRIDGE CONCEPT DESIGN
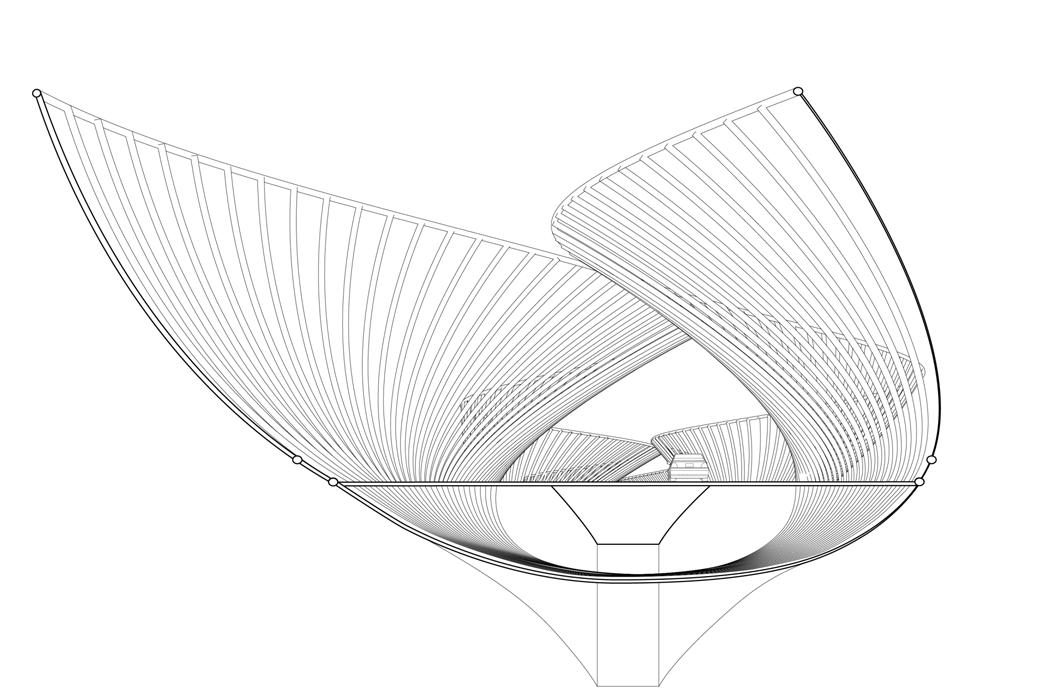
RIYADH BRIDGE CONCEPT
FROM: 2021

SERVICE PROVIDED:
• 3D Modeling
• Document Production (Client Presentation)
WORK PHASE : Concept Design
SOFTWARE : Rhino, Grasshopper llustrator, Photoshop, Indesign
Concept design for bridge in Riyadh. With the possibility of reconstruction of the bridge, we suggested 3 new designs of the bridge for the clients. The overall goal was to create a new landmark for the city of Riyadh, an icon that will make visitors remember the new sports boulevard of the city.
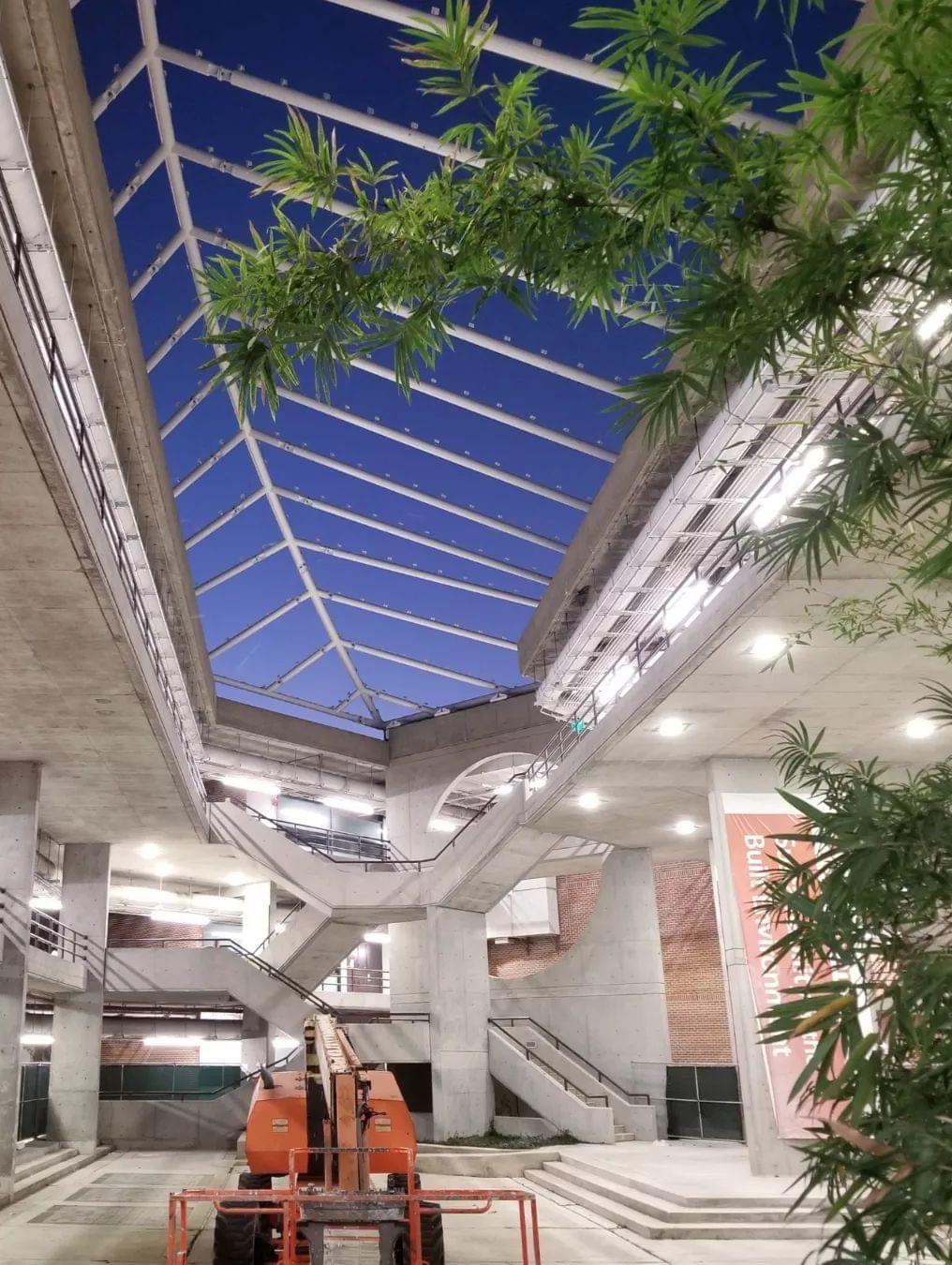
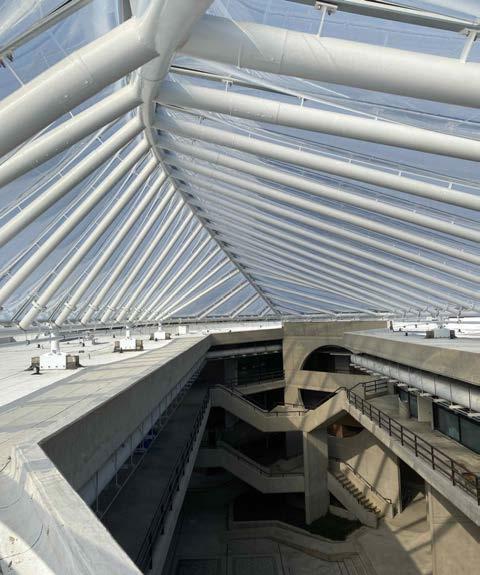
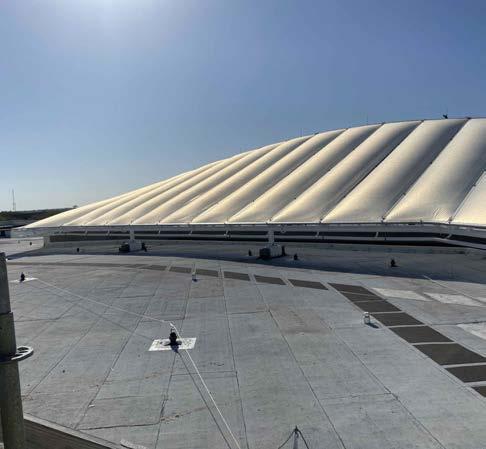
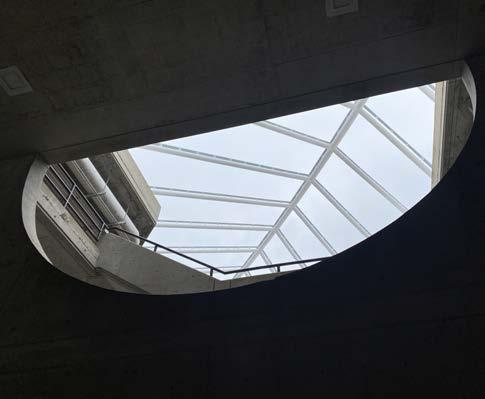
UNIVERSITY OF FLORIDA CONTRUSTION PLANNING - CANOPY
Florida | 2021
FROM: 2021
ROLE: Architecture Designer
SERVICE PROVIDED:
• 3D Modeling
• Document Production (Drawing Sets, Presentation)
WORK PHASE : CD
SOFTWARE : Auto CAD, Rhino, Grasshopper Indesign

The team’s goal was to bring back the original plan from 1977, including the canopy over the atrium. The additional canopy is a solution to water damage made to the building, protecting from weather conditions of Florida.
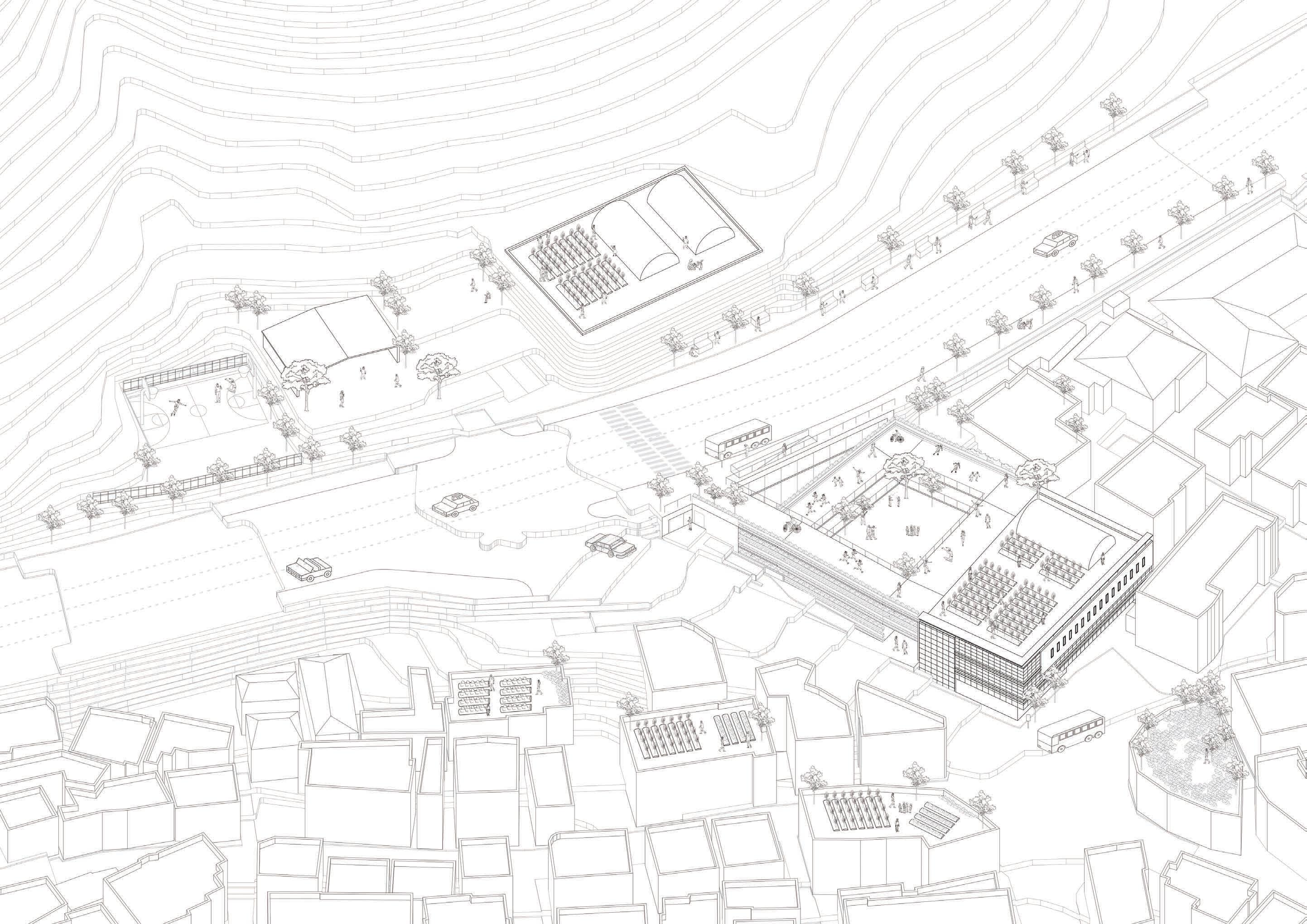
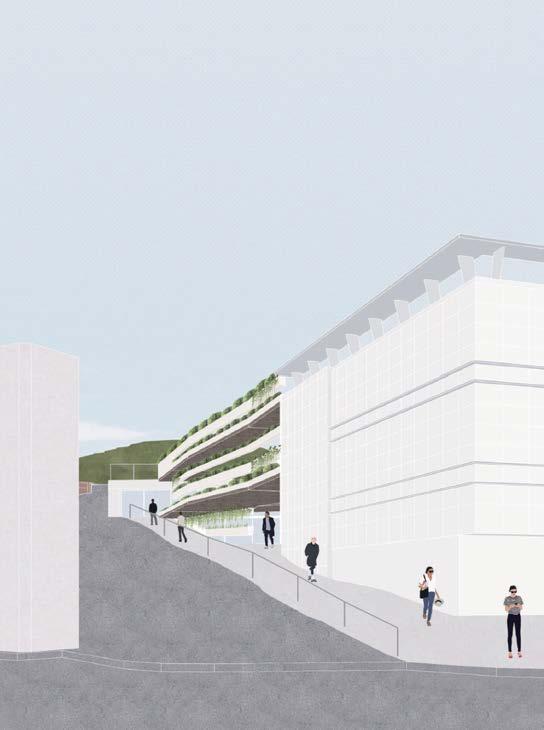
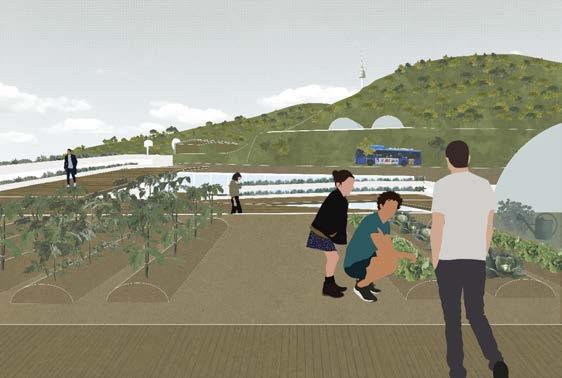
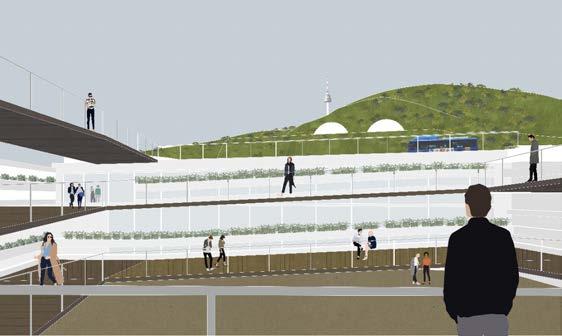
ITAEWON GARDEN
Seoul | 2019
Currently, there is a massive disconnection of green in this area. However, the density of this area makes it hard to find unused land. This also means it is hard to create green space. A way to keep the current urban structure and connect the green, we decide to join the green ‘’visually’. Connecting the green visually can be done by using small areas that are not being utilized, such as rooftops. Building kitchen gardens and filling the space with green will create a new green character in this area. Also, the act of creating gardens will work as a program to bring the community as one.
The community center’s roof placed inside our site has a 10meter difference between the adjacent road above. Currently, at the end of So-Wal-Ro 20, the road has steep stairs and ramps. This inconvenient connection is the only leading factor in the neighborhood. There is only one crosswalk that connects to the hiking course. Even though it exists, the visibility is very low, slowing down the influx of people to the hike and utilizing the exercise facilities. To improve these connection failures, new roads and systems are introduced to the public.
FROM: 2019
ROLE: Architecture Designer
SERVICE PROVIDED:
• 3D Modeling
• Visualization
• Diagram
WORK PHASE : Competition (Awarded)
SOFTWARE : Rhino llustrator, Photoshop, Indesign
PARTICIPENT
Yeawon Min, Haeri Choi
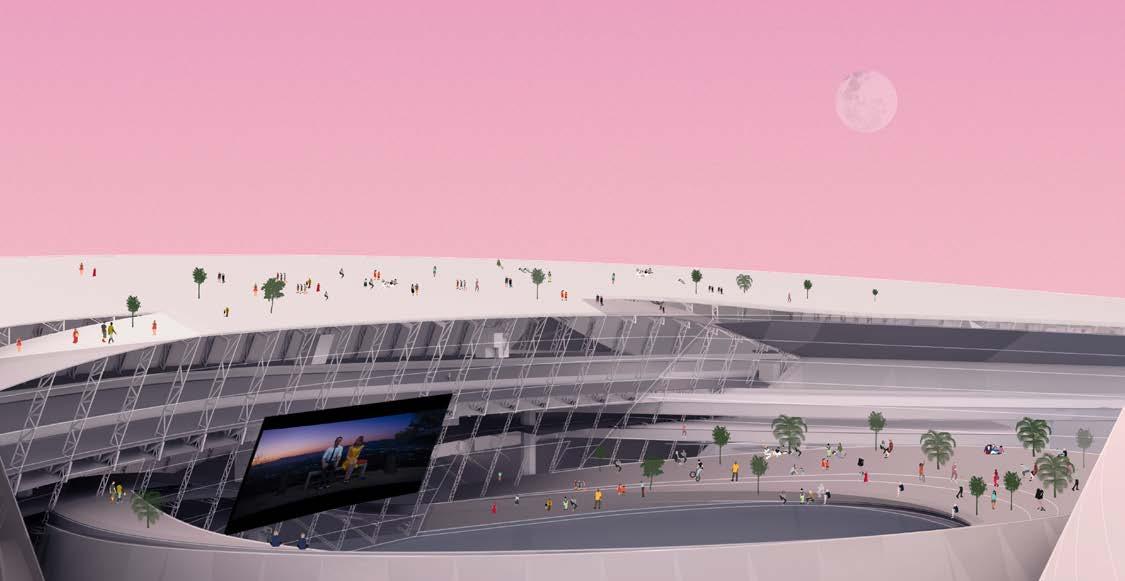
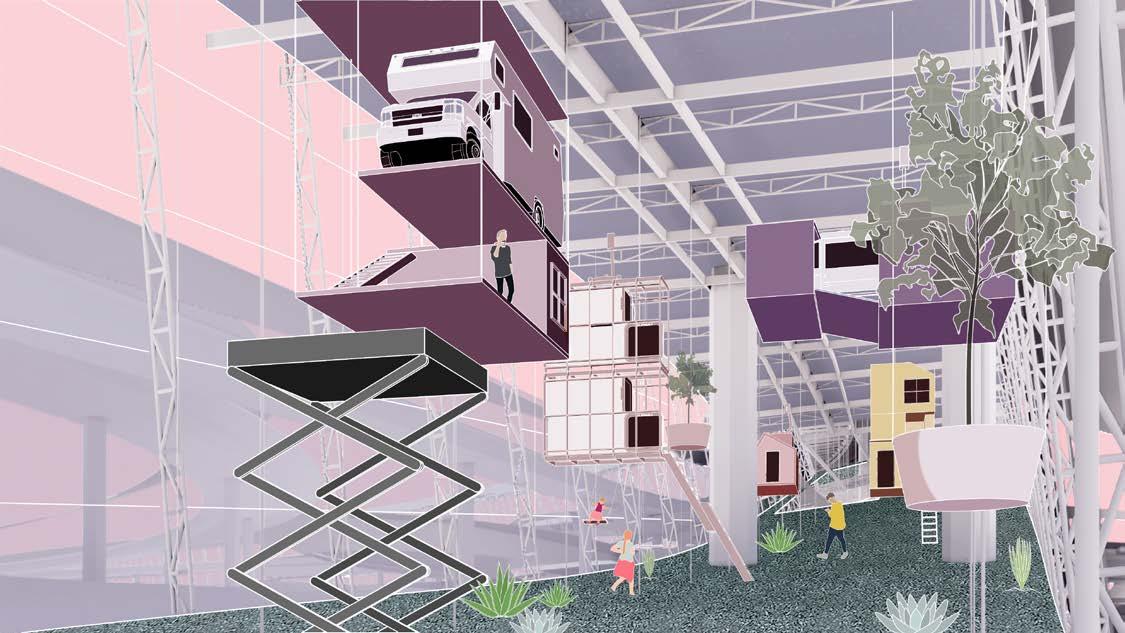 Production : Ruoyang Chen
Production : Ruoyang Chen
Production : Ruoyang Chen
Production : Ruoyang Chen
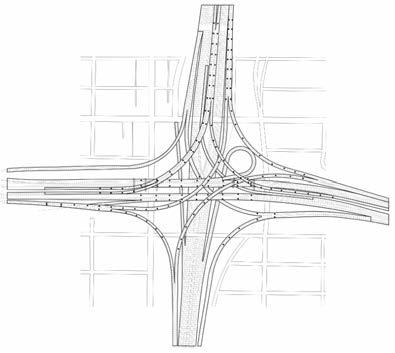
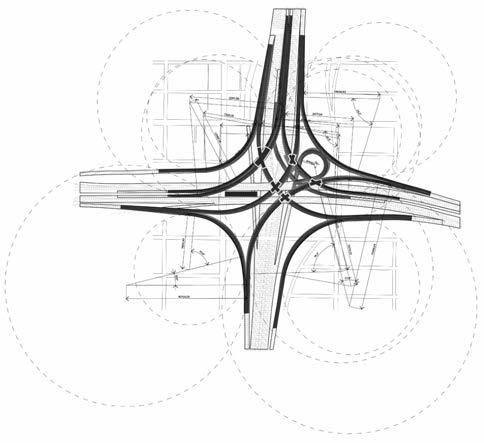
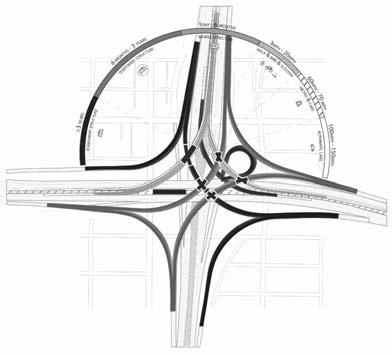
HOME ADDRESS : 105 + 110 INTERSECTION
Los Angeles
FROM:
UCLA M.ARCH II (2019-2020)
ROLE:
• 3D Modeling
• Visualization
• Diagram
WORK PHASE : M.ARCH II
SOFTWARE : Rhino, Grasshopper llustrator, Photoshop, Indesign
PARTICIPENT
Yeawon Min, Ruoyang Chen, Lecan Li, Aron Carcamo
As one of Reyner Banham’s Four Ecologies of LA, Los Angeles’ freeway system is notable for being the primary infrastructure for public life in the city, and as the basis for the association of LA with the glamour of car culture. Massive land transformations were undertaken in the construction of southern California's freeways, and, with the scale of past construction in mind, there is opportunity in Freeways' embodied energy as a given land for future urban development. This new prototype for development recommends modifying the single-use transportation system into multi-use infrastructure with permanent and temporary mobile architecture spread across the freeway system’s intersections, simultaneously responding to land scarcity and providing new ground for urban life in LA 2050.
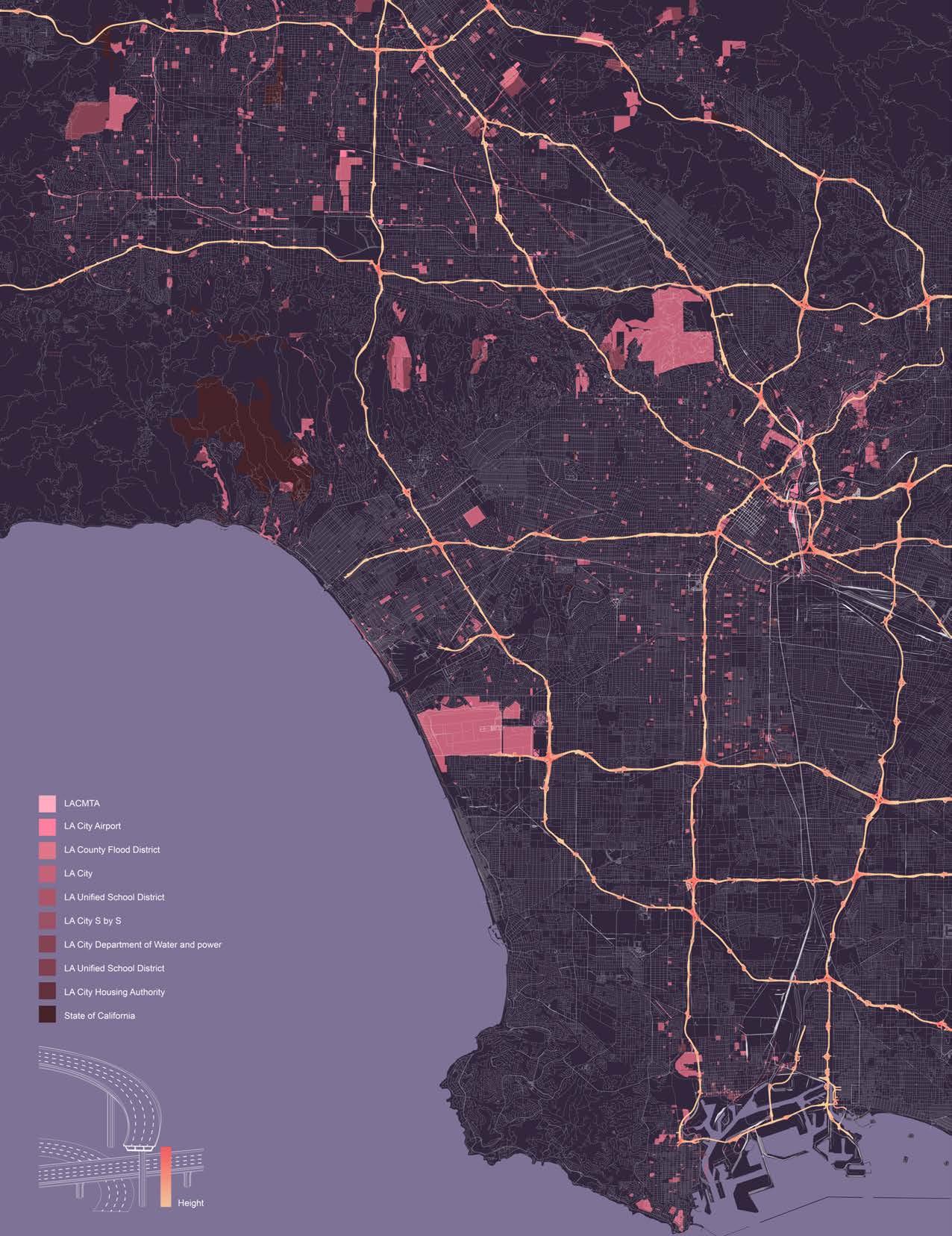
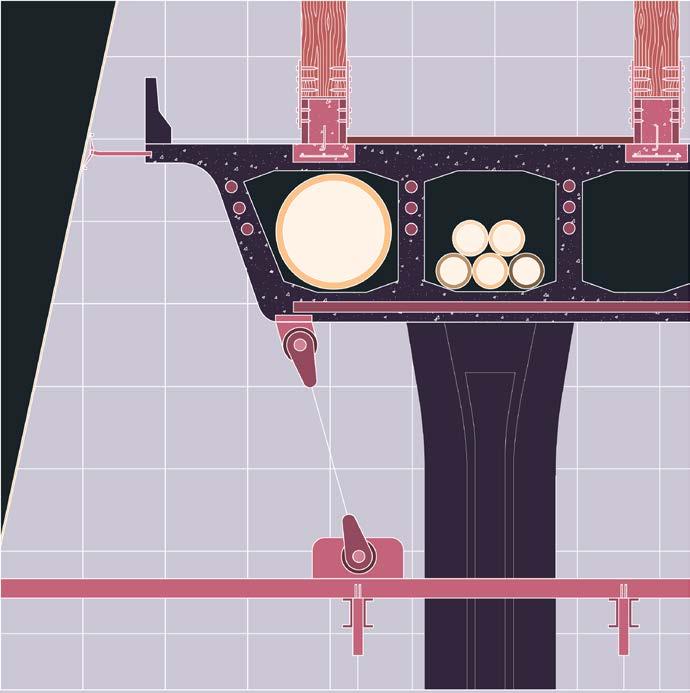
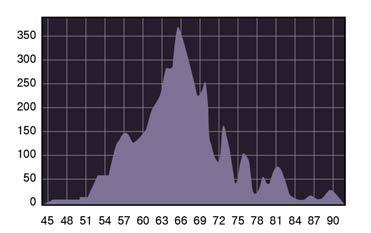
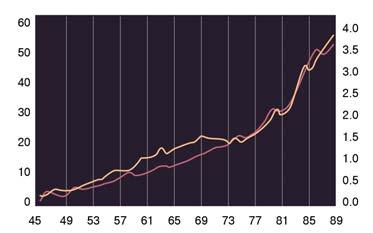
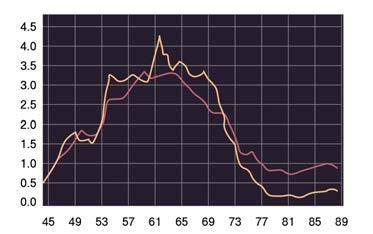
The high hopes of creating a ‘12,241-mile freeway plan’ in 1959, California required high expenditures to make it possible. Fundings in the 1950s to 1960s allowed the rapid construction of freeways current drivers in Los Angeles enjoy. The freeway system spread out 150miles per year in California and planned to finish the installation by 1980 with stable funding. The expenditures invest for the freeway system went up to 4.5 dollars per 100 vehicle miles of travel in 1961, which equals 39.33 dollars per 100 vehicle miles of travel in the year 2020.
As a process of construction, Los Angles went through a massive land transformation, creating new urban fabric that hoped to connect the whole nationwide. The energy that was invested to cut-and-fill land and constructed concrete structure stable enough for concrete surfaces created embodied energy. For an economic development for Los Angeles in 2050, we architects can utilize the embodied energy that has been accumulated throughout the history of the freeway system.
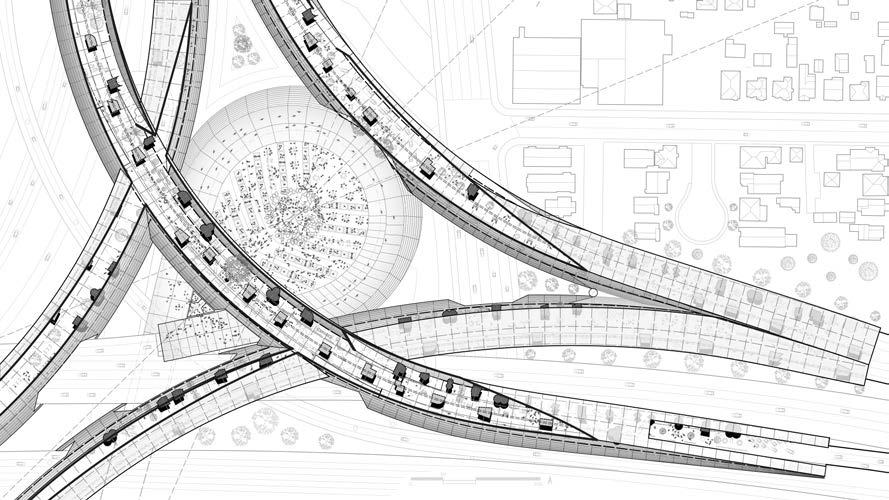
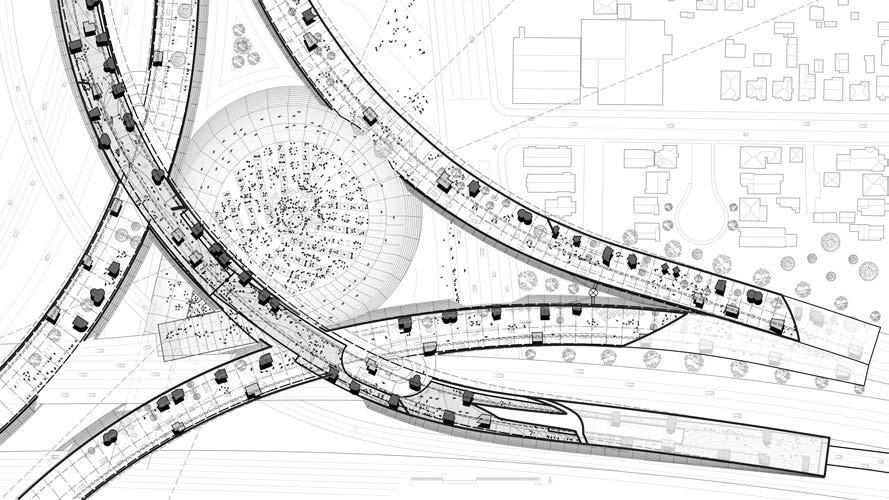
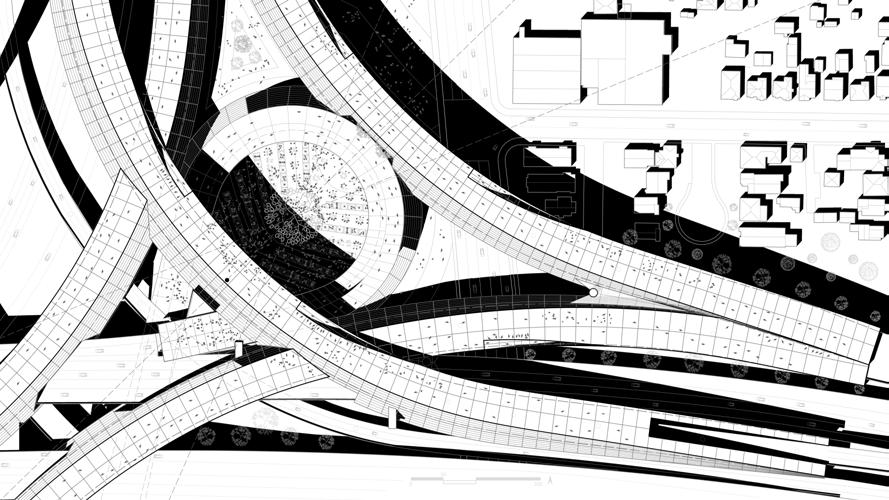
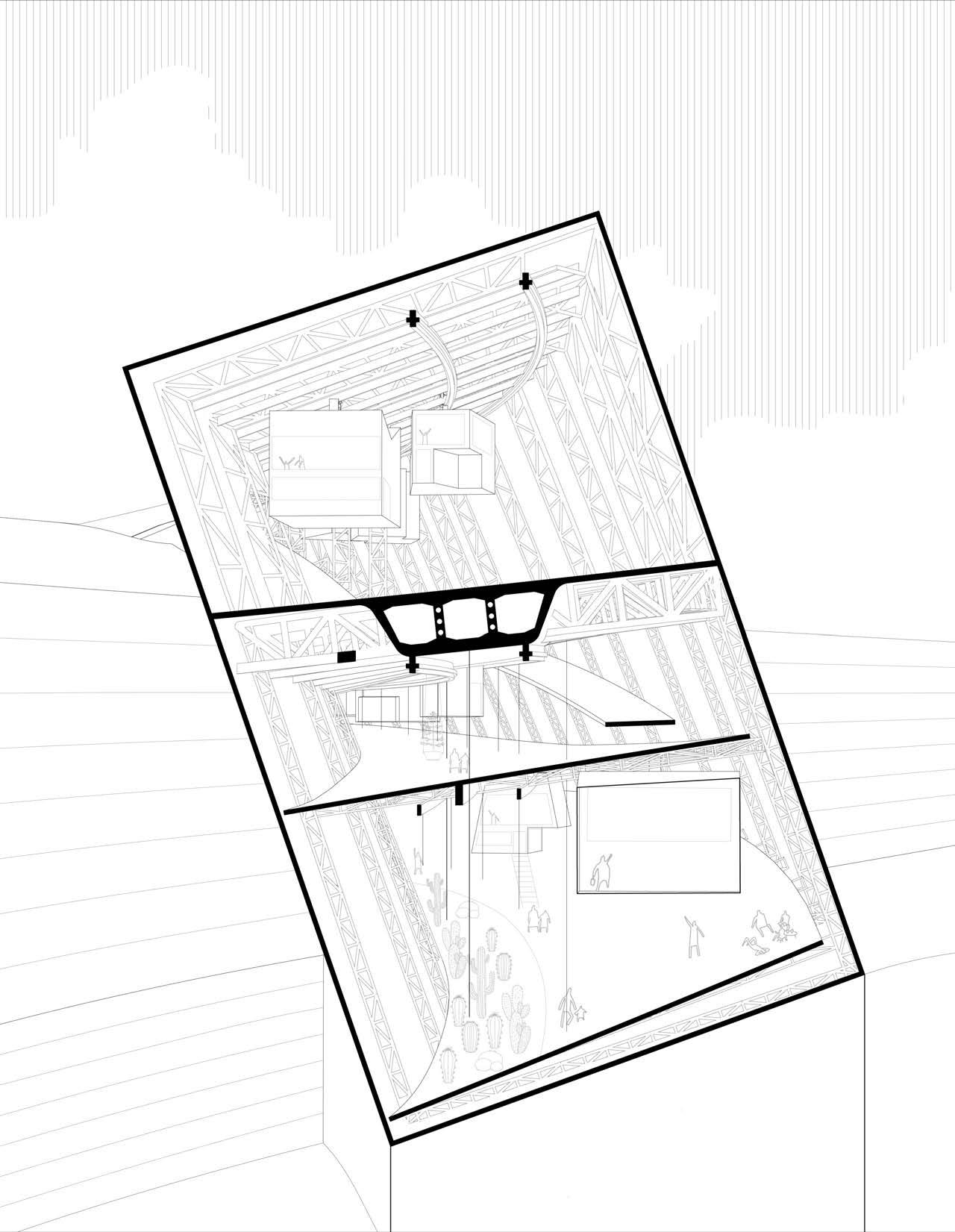
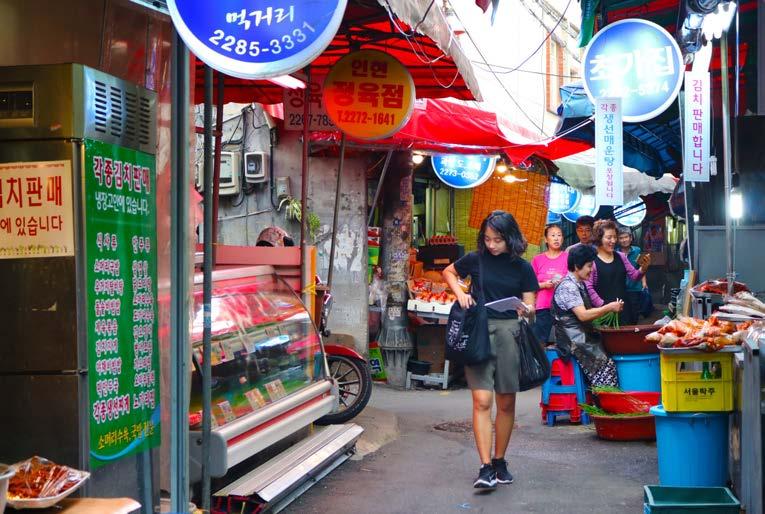
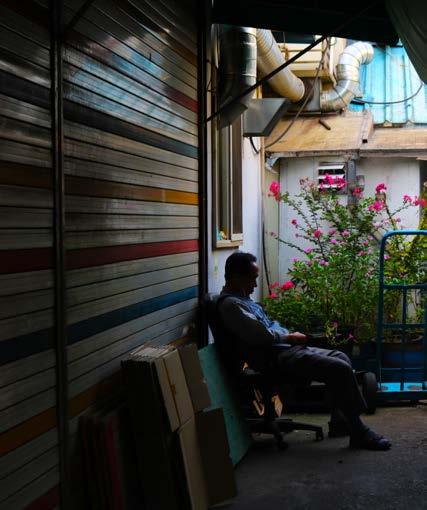
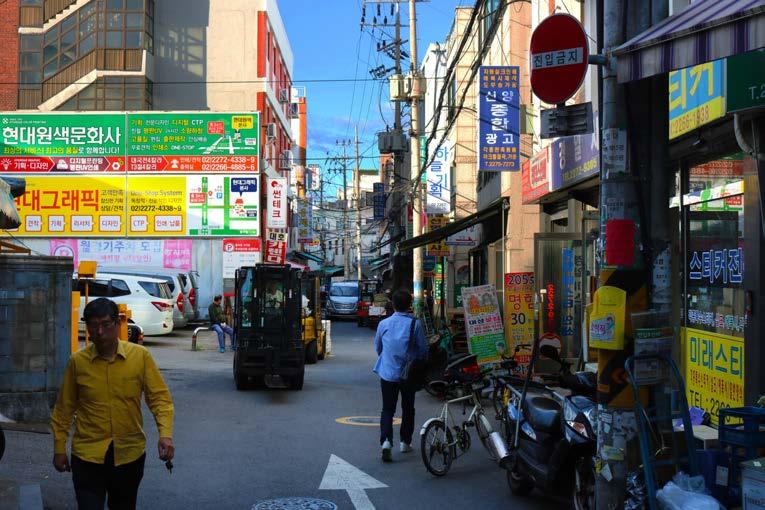
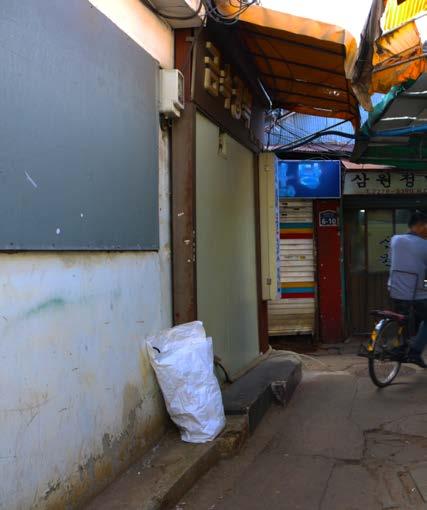
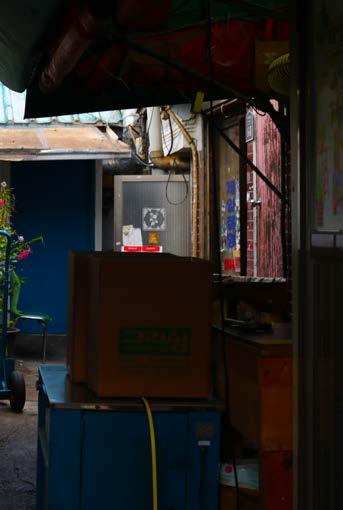
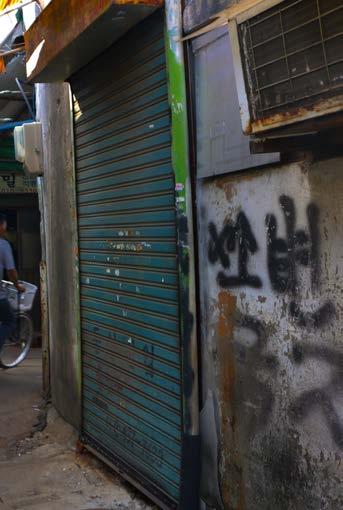
REVIVING EULJIRO
Euljiro, Seoul
FROM:
EWHA WOMANS UNIVERSITY (2013-2019)
ROLE:
• Research
• 3D Modeling
• Visualization
• Diagram
WORK PHASE : BACHELOR’S DEGREE
SOFTWARE : Rhino, AuoCAD
llustrator, Photoshop, Indesign
PARTICIPENT
Yeawon Min, Jooyeon Choi
Euljiro is in the center of Jung-gu, on the southern part of Cheonggye creek. It is in the middle of Seoul city hall(west) and Dongdaemoon market/DDP(east). West side of Euljiro is Myeongdong which is famous for tourists and shopping. Myeongdong has been famous for it since 1910 were when lots of Japanese population’s residential areas were concentrated near Myeongdong. Right next to the eastern side of Euljiro is Seun Arcade. Vertically there is Chungmuro road. Along Chungumuro road are Euljiro 3 ga station(subway line number 2,3) and Chungmuro station(subway line number 3,4). Horizontally is Euljiro and Mareunnaero. The vertical and horizontal roads make two significant crossroads; Myeongbo crossroad and Euljiro 3ga crossroad. There is almost no residence in Euljiro now. The programs are mostly commercial purposes. The unique factor about this area’s commercial programs is that they form clusters. These clusters have a strong symbiotic relationship between the industries. The leading industries are printing and machinery.
Mass Process
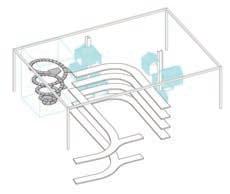
Core, public space, and floating pestrian roads are placed inside the truss structure.
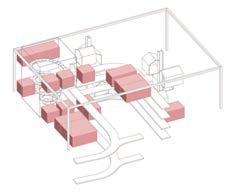
The first masses will form around the cores for accessibility. Masses will start on the first and forth floor. The 1-2 floors start to stack up and 3-4 floors hang on the truss.
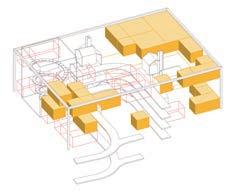
FIrst and 4the floor reach max capacity. Masses start to form on the second and third floors.
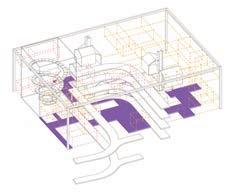
Between the unit masses , naturally formed public spaces form. These space is flexible and may change through time.
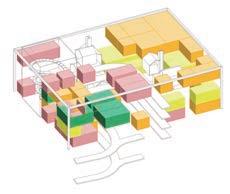
Full capacity over time.
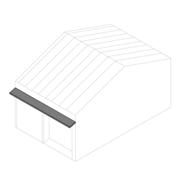
Existing Canopy with thick dust
The canopies on Euljiro stores has been there since the start of this area which is 1950-60’s. All the stores do not have a united shape or system. Also since they have been there for a long time, lots of dust are stacked up that is so thick, it cannot be removed. After sunny days, these dust create air pollution and block natural lighting to enter the area.
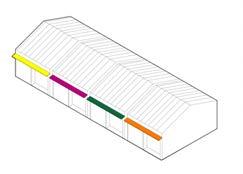
Make orientation with Color canopy
By using color systems, people are able the find the store/information they want better than now. It is an improved version of the old canopy that has been giving negative influence on the environment. It will also act as a vibrating element to brighten Euljiro.
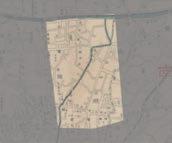
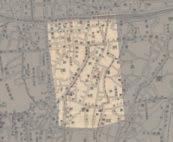
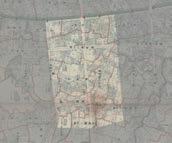
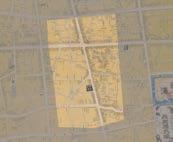
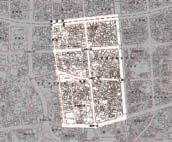
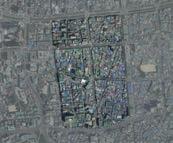
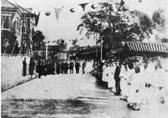
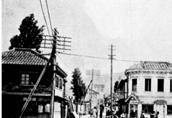
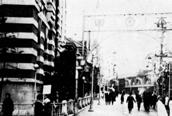
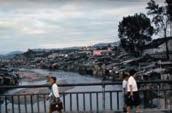
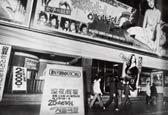
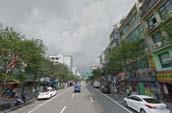
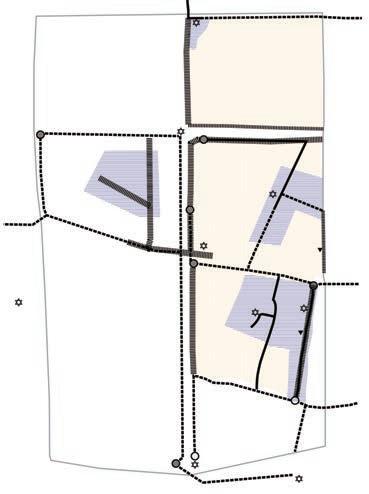
Program distribution
Euljiro is famous for the manufacturing industry. So many people come here for buying material or ordering products. Particular alleys and districts sell a specific product, and the shops are gathered along the street. When you visit here, you can see the whole clusters are formed. Especially in our site, the tool industry and printing industry is the central part, and it has existed since the 1960s. Since then, the old buildings are here continuing producing products. Next to our site are highrise building of Myeondong and 2.7km Seun arcade. For office workers, many restaurants and cafes exist following small alleys and big streets. Most of the workers visit this area to have lunch, coffee, and rest. They started to come to this place from 11:30 am and most of the lunchtime finish by 1:30 pm. Office workers have fixed lunchtime, but other industry workers do not. So they tend to visit past 1:00 pm to avoid waiting for the vacant seat.
Most of the interviewees set their main district boundaries near their workspace. The workers that are participating in the industries near our site had an extensive minor district. The minor communities may be significant, but the workers usually stay in their store/factories because of work. The areas were large, but the disconnection between two different industries; machine/tools and publishing was clear. Mainly they did not know about the regions that cross wide roads such as Euljiro and Chungmuro. The landmarks most of the people thought of were their workspace(store, factory, office, etc.), subway stations, Myungbo Art Hall, theaters, and Cheonggye creek. Overall, interviewees knew the area that was related to their work or at least thought of that area as districts. However, the industries were disconnected, and usually, the interviewees did not have much interest in areas out of their boundary.
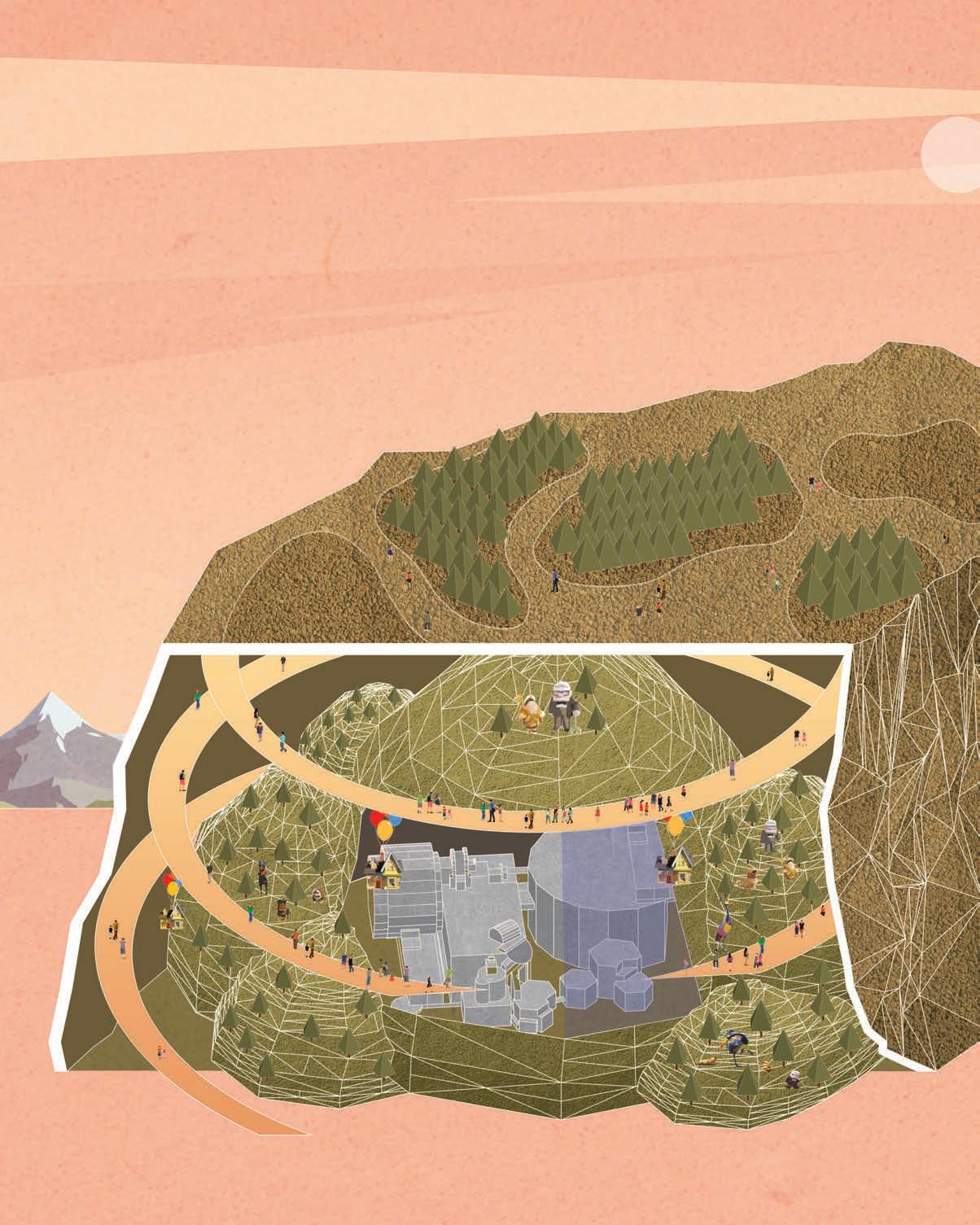

COFFEE MOUNTAIN
Los Angeles
FROM:
UCLA M.ARCH II (2019-2020)
ROLE:
• 3D Modeling
• Visualization
• Diagram
WORK PHASE : M.ARCH II
SOFTWARE : Rhino llustrator, Photoshop, Indesign
PARTICIPENT
Yeawon Min, Ruoyang Chen, Chinmayi Suri, Qi Long
This project starts with analyzing the rides of Disney Land. Disney’s rides resemble nature, creating an artificial natural scene. Here, we can call the rides such as the Matterhorn ‘second nature.’ So what will be third nature? This project defines third nature as artificially made nature that does not copy exactly what nature is. Instead, humans are more involved in creating a new scene that resembles nature from a human’s perspective. The material to create third nature in Disney Land, we find substitutional materials that simple architecture construction requires. Coffee grounds show a potential to replace the abundance amount of sand needed to make bricks. As Disney Land users consume coffee, the coffee grounds are sent to the mountain where it gets manufactured into bricks. Users are invited to see the process, as the backdoor system of an urban system is revealed. The created bricks are than stacks creating interactive ride stacking memories of generations. This becomes the first interactive ride where multiple generations develop the plan of a ride creating memories and also keeping memories for history to share.
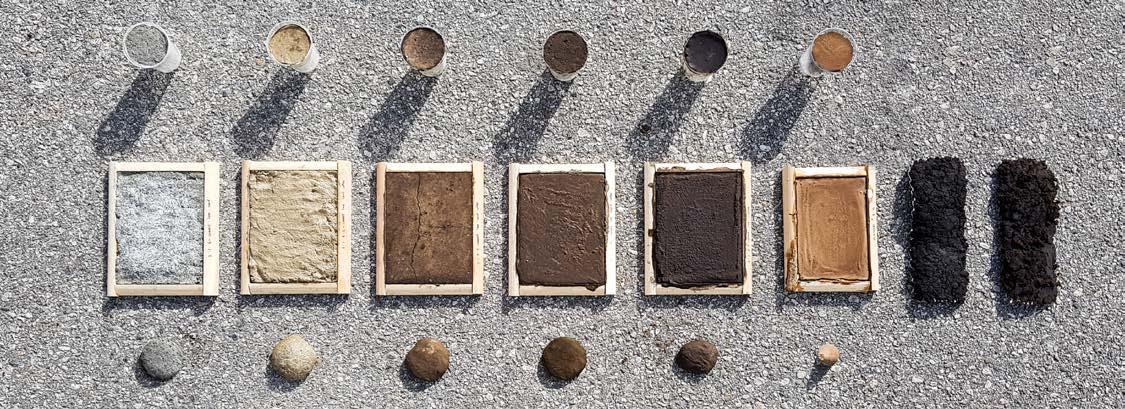
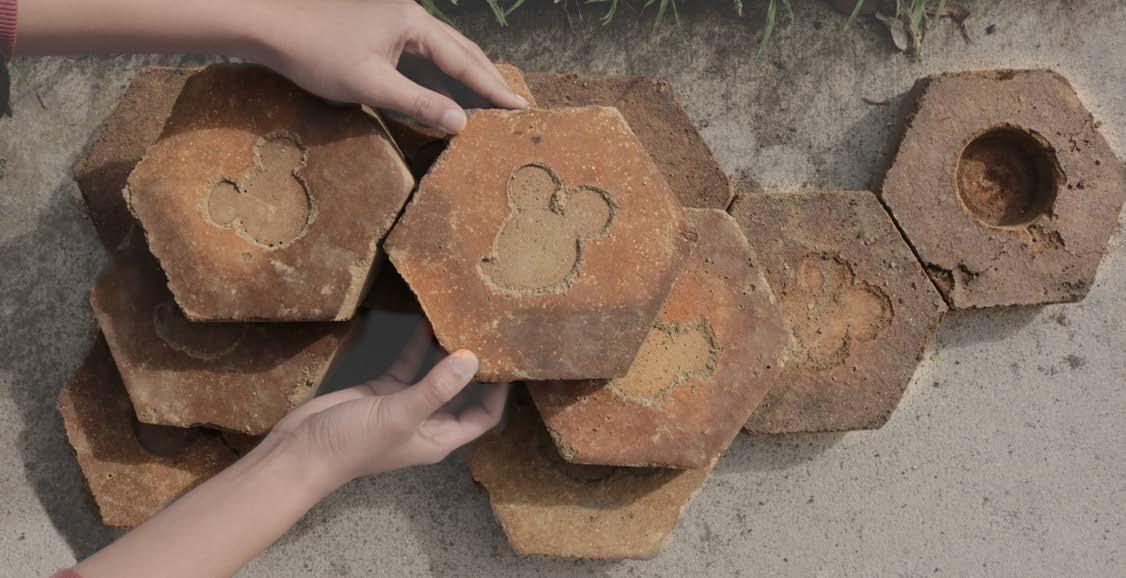
WELCOME TO DISNEYLAND
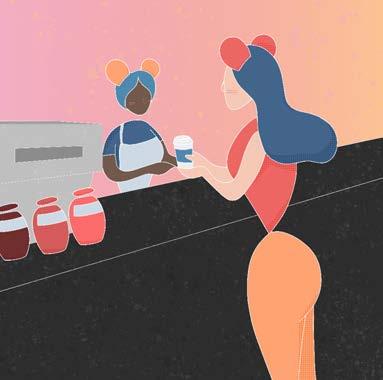
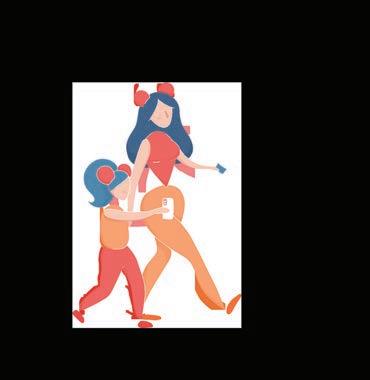
CONSUMPTION OF COFFEE
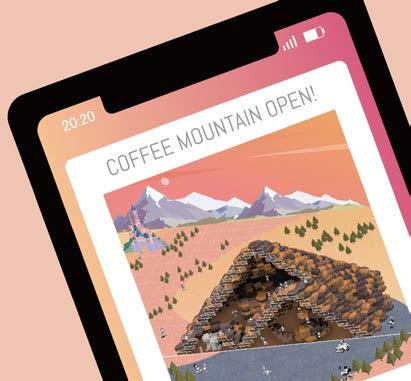
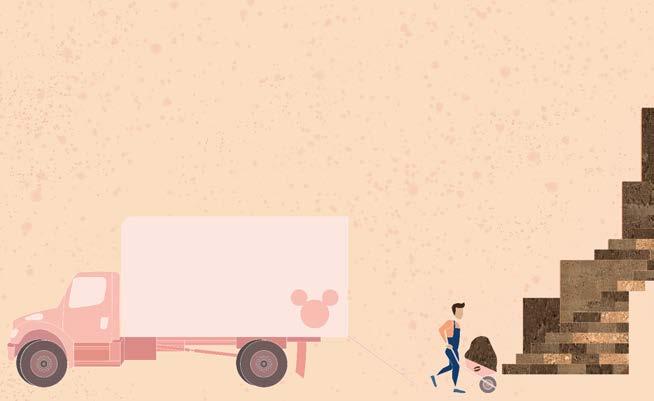
VISITOR'S CONTRIBUTION
PRE-PROCEDURE OF COFFEE BRICK
STORAGE + FACTORY
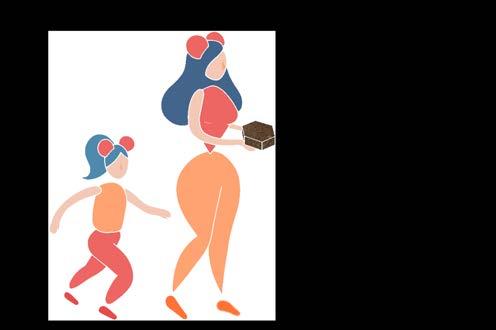
THROUGHOUT GENERATIONS
SIZE CHART_DIFFERENT SCALES
COFFEE BRICK PRODUCTION
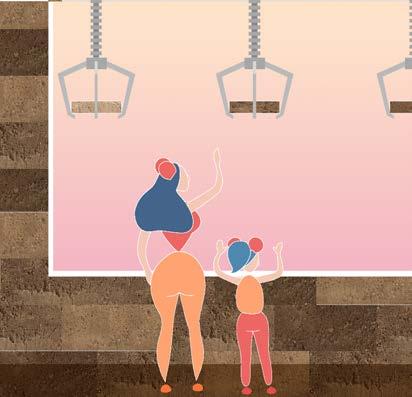
BACKHOUSE SYSTEM'S VISUALIZATION
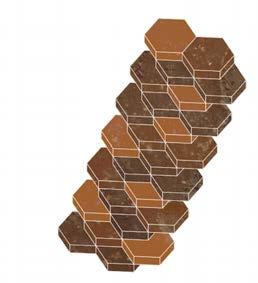
STRUCTURAL STABILITY
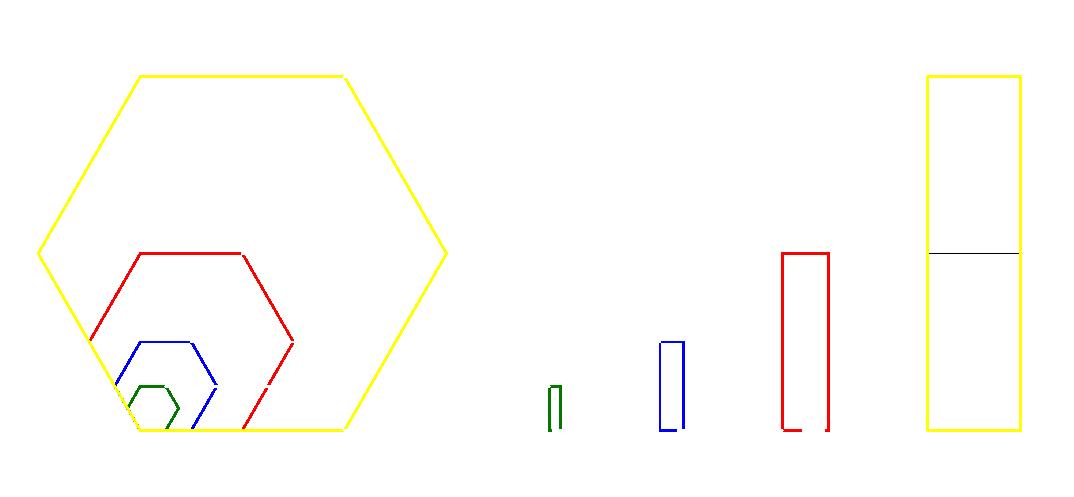
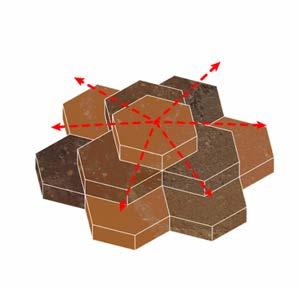
FLEXIBLE DIRECTION

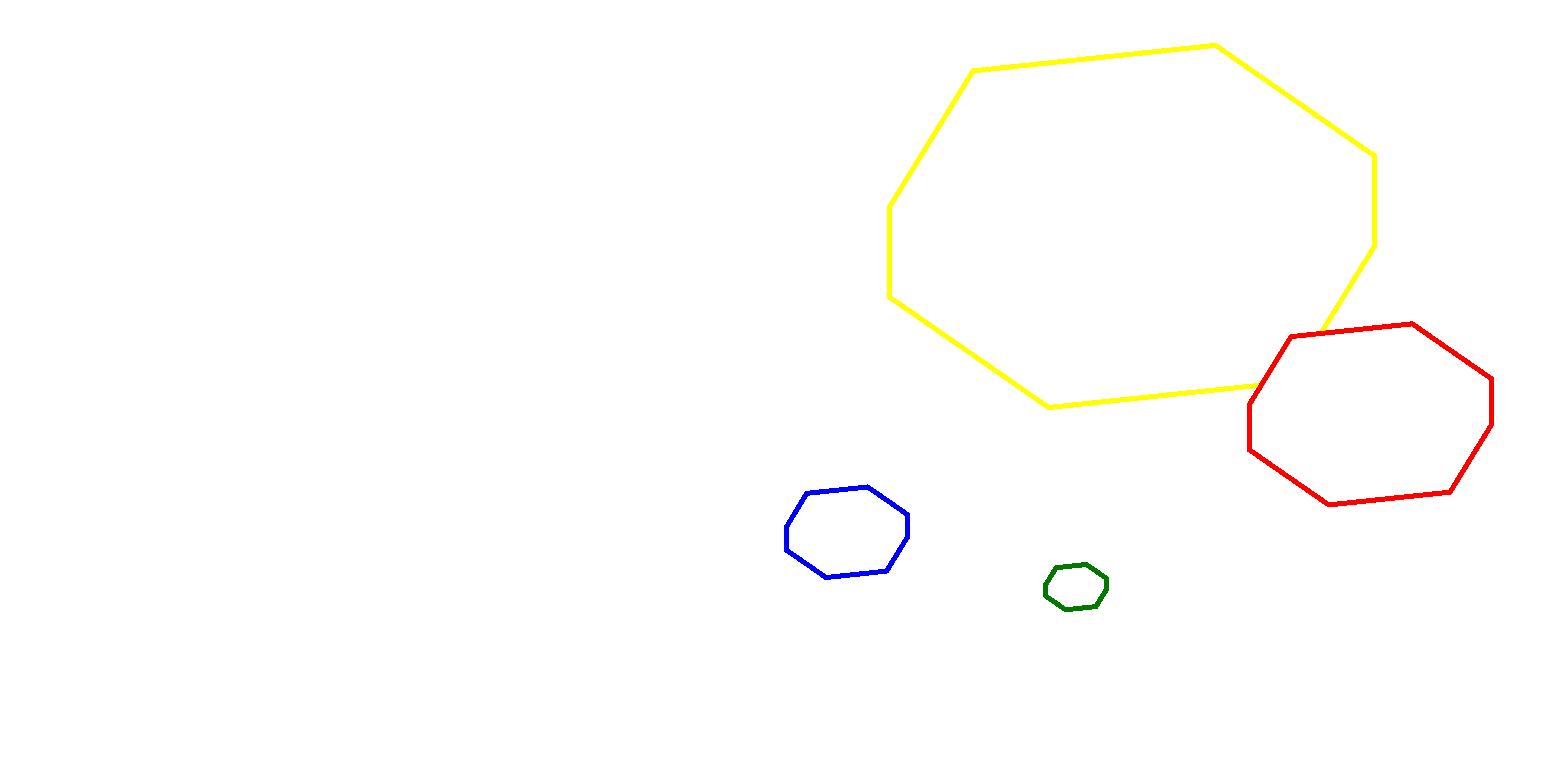 COFFEE GROUND RECYLCLE
COFFEE GROUND RECYLCLE
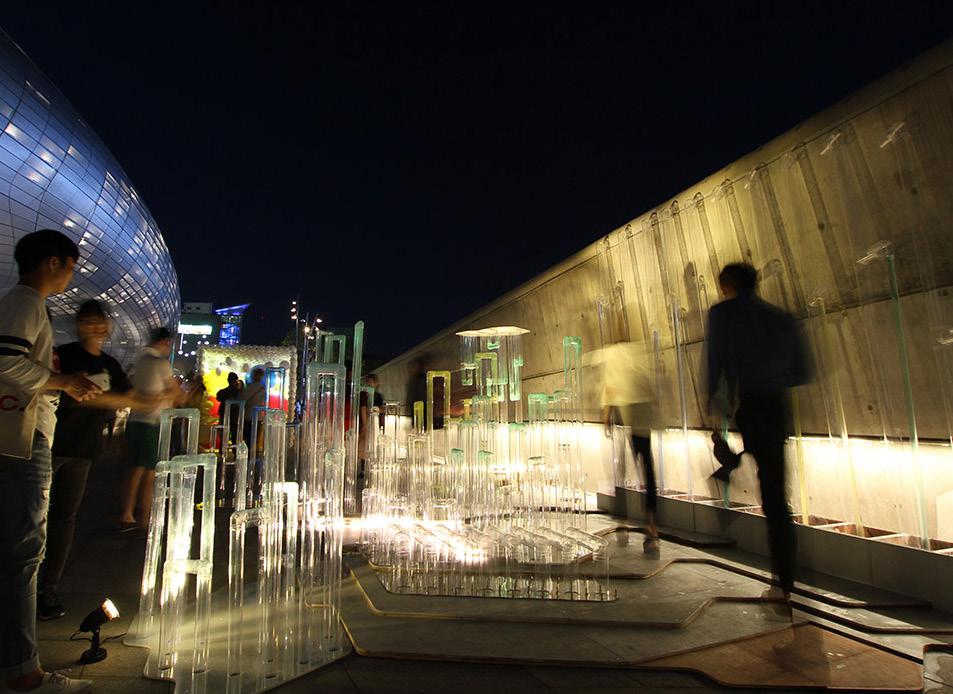
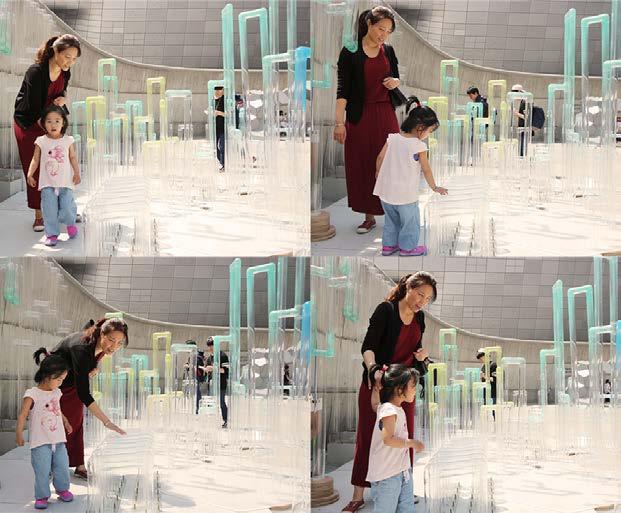
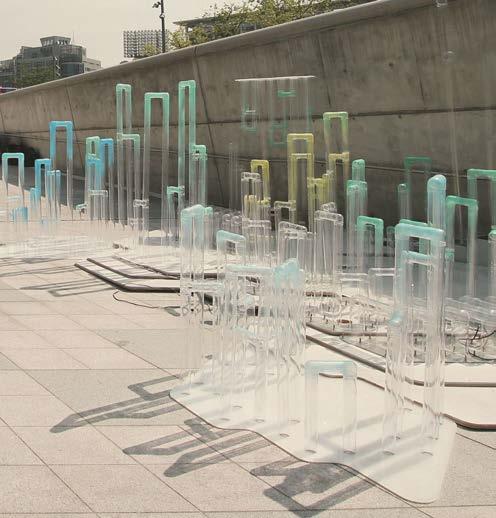
Seoul. Water Infrastructure. Pipe Seoul
FROM:
ACRYLIC T PIPE
ACRYLIC ELBOW
ACRYLIC PIPE
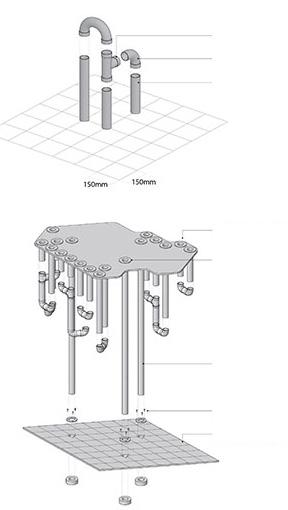
PIPE WITH PLATE
LASER CUT ACRYLIC BOARD
EWHA WOMANS UNIVERSITY (2019-2020)
ROLE:
• 3D Modeling
• Visualization
• Diagram
• Construction
WORK PHASE : Competition/Pavilion
SOFTWARE : Rhino llustrator, Photoshop, Indesign
PARTICIPENT
Yeawon Min + 14
TRIPOD COLUMN
BOLTING
PLYWOOD BASE PLATE
When the facades of buildings covering up Seoul are eliminated, the critical element ‘water’ runs through the city’s water infrastructure. The water travels the city, bringing the city to life. The pavilion depicts the water infrastructure and water, which is the identity of Seoul. Han-river becomes the axis of the project creating a grid over the city. Different district’s skyline within Seoul or the urban fabric make volume fabricated using pipes and connecting compartments. The districts’ diversity is represented by assigning different colors and lighting—the local context within the pavilion work as features to attract tourists in, inducing activities. DDP’s dry and hot weather creates a contrast with our pavilion, which produces colorful shades with water and public features such as chairs, providing a refreshing experience to the users.


