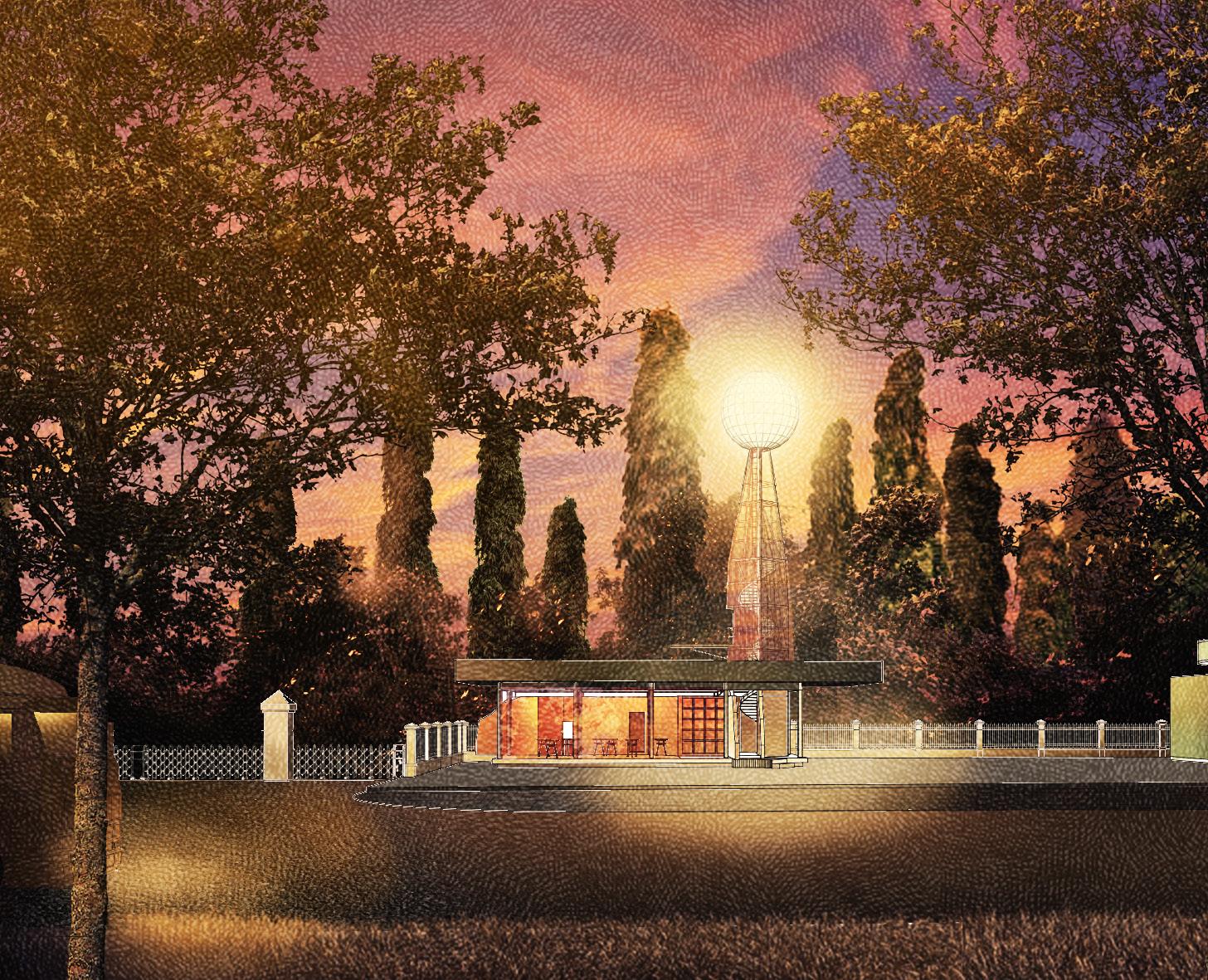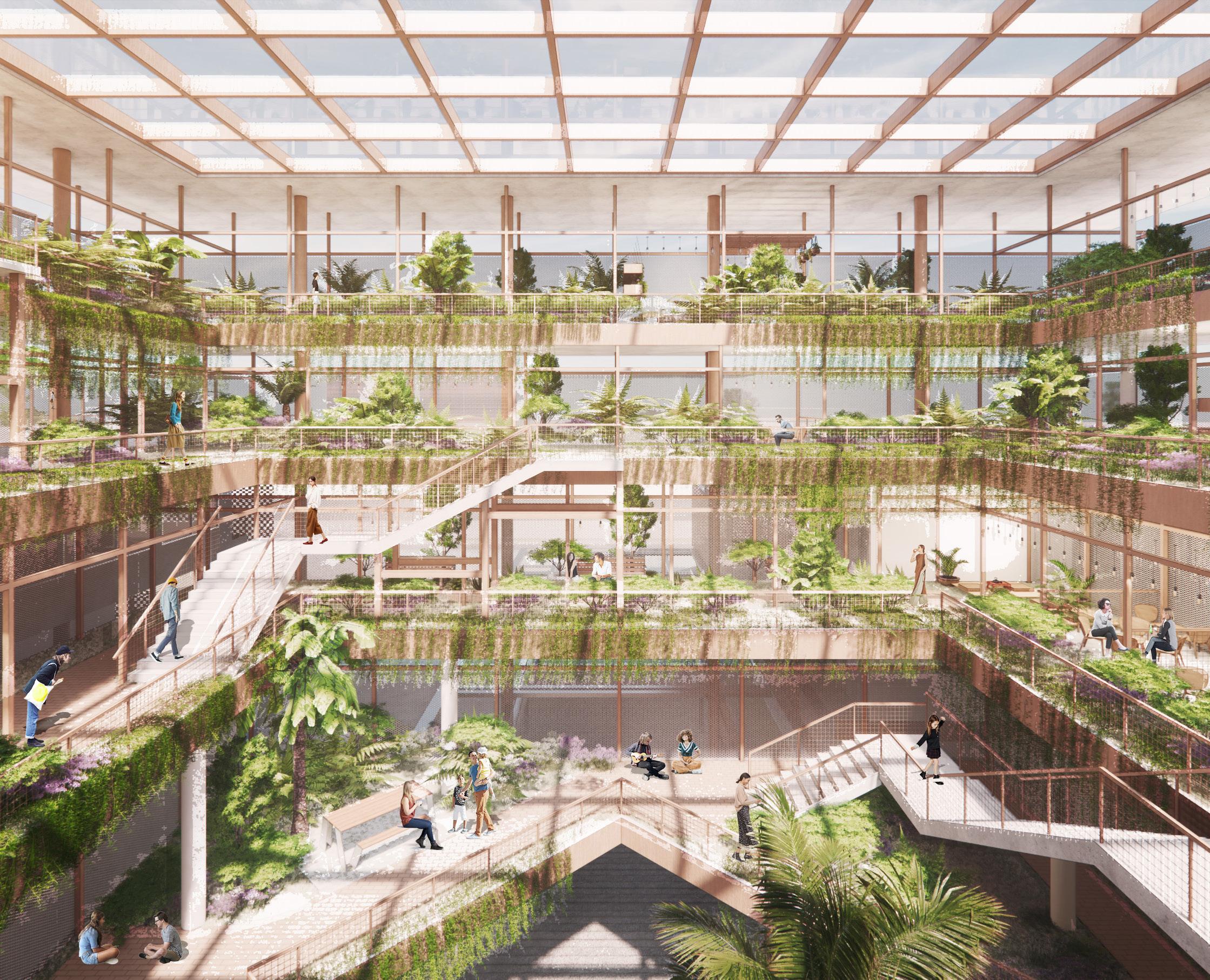

TRAN NGOC YEN LY
JUNIOR ARCHITECT
About me
I am a junior architect who had experience working in a research firm about architecture & design for a year. This opportunity gave me a lot of visions through competitions, research projects, and events. For the next phase, I am eagerly finding opportunities to develop and apply my knowledge of architecture by practicing and researching more in a new, enthusiastic environment.
Skills
- Autocad
- Sketchup
- Enscape
- Adobe Photoshop/ Indesign/ Illustator
- Rhinoceros
- Microsoft Office

Languages
English Vietnamese

TOEIC 900 Native speaker
Contacts
Ho Chi Minh City, Vietnam
lytranngocyen@gmail.com
+84 854936427

EXPERIENCES & EDUCATION
2016 - 2021
University of Architecture Ho Chi Minh city (UAH) - Vietnam
Bachelor of Architecture - GPA: 3.39
- Competitions: Festival pavilion of UAH 2017 (3rd prizegroup), Sustainable architecture for student 2021.
- Workshops: HSCD - Ho Chi Minh city smart & cultural district, 2019.
2019
SDA. Sanuki Daisuke Architects
Architectural intern - Physical model bulding
Heritage conservation project of HCMC
Architecture and Planning department
Collaborator - Photographing & data collecting
2020
LAVA (Laboratory for Visonary Architecture)
Architectural intern - 3D modeling, 2d photoshop rendering and model bulding.
2021 - 2022
ALAB - atelier tho.A: Architecture, Urban & Design research firm
Full time junior architect - project admin
- Concept & pre-concept research; design guildelines and presentation for projects, competitions’s submissions.
- Architectural design and consult, work in team.
- Assist with client presentations and attend project meetings
- Organize architectural events: exhibitions, open studio,...

CONSEULING & COMMUNITY HEALTH CENTER
Graduated project
Year: 2021
Location: District 2, Thu Duc city
Category: Community Health Center
Instructor: Ph.D. Nguyen Bich Hoan
Role: Individual work
“You didn’t come in to this world. You came out of it, like a wave from the ocean. You are not stranger here.”
- Alan W. Watts“Clould-hidden, Whereabouts Unknown”
“A ‘misfit between our modern life and our evolutionary makeup [and asks] are the present-day diseases of civilization” - Kets de Vries. Mental and physical diseases, as well as those coming from our society, have significantly affected our normal lives. All those health stories will be shared in a place where individuality, trust , and contemporary demands are met.



Site analysis












CIRCUIT
Competition - 3rd prize
Year: 2017
Location: UAH
Category: Pavillion
Role: Team work - member.
Concept sketch - by Nhi
Space directed with random lines to the center point forms a connection between generations of Architecture students. From everywhere, every time, they return and come to one CIRCUIT of traditional history.




PREI NOKOR 4.0
Workshop HCM City Smart & Cultural District

Year: 2019
Location: UAH
Category: Pedestrian bridge & Urban rennovation
Instructor: Mr. Khiem Nguyen, Prof. Luigi Croce
Role: Team work - member.
Research and design process
The design refurbishes ineffective existing community spaces such as Nguyen Hue pedestrian and Saigon riverside park. At the same time, the Thu Thiem pedestrian bridge creates a connection between the two old and new urban.

PEDESTRIAN AXISES
NEWLY PEDESTRIAN AXISES DEVELOP NOW AND IN THE FUTURE.
LOCATION
THE LACK OF SHADING AND ACTIVITIES ON NGUYEN HUE STREET. WHEN IT’S SUNNY, HARDLY SEEN ANYONE USING THIS SPACE. WHAT CAN WE DO TO SOLVE THIS PROBLEM?
MAIN CONCEPT
IN THE PAST, NGUYEN HUE STREET USED TO BE A CANAL WHERE PEOPLE TRADING AND BUYING. THERE WAS A LOT OF ACTIVITIES. WHAT IF WE BRING THE RIVER BACK ONCE AGAIN?


TRAFFICS
TON DUC THANG STREET DIVIDES THE RIVERSIDE AND NGUYEN HUE STREET.
HERITAGE
VARIOUS HISTORIC SITES SITUATE IN THE AREA.

THE SQUARE
THE SITE AT NGUYEN HUE STREET, WHICH WAS DESERTED IN THE MIDDLE OF THE DAY

Research and design concept

THE RIVERBANK LACK OF CONNECTION REQUIRES A LINK WITH OTHER AREAS.
THE BRIDGE CONNECTING TO FACING YET DIVIDED RIVERBANK, BOTH HISTORIC AND DEVELOPED TERMS.




CAU KHO COFFEE & BAR
Concept - atelier tho.A
Year: 2022
Location: District 1, Ho Chi Minh city
Category: Coffee & Bar
Role: Concept design team
“You know, sometimes my bars feel like imaginary places I created in my mind. Castles in the air. I plant some flowers here, construct a fountain there,crafting everything with great care. People stop by, have drinks, listen tomusic, talk, and go home. People are willing to spend a lot of money tocome all this way to have some drinks—and do you know why? Because everyone’s seeking the same thing: an imaginary place, their own castle in the air, and their very own special corner of it.”
Hajima - South Of The Border, West Of The Sun - Haruki Murakami.
Between the chaotic and ambiguous timeline of Saigon, there last some structures of the past which belong to the modern architecture of the colonial period. Through time, this old house has been renovated twice. We kept the beauty of the old proportion and emphasized it by adding the standing-out openings. Not only the structure but also the exterior that we want to remind through the mixture of colours from its history.





ZEE AGENCY OFFICE
Proposal - Alab
Year: 2022
Location: District 4, Ho Chi Minh city
Category: Mix - used, Office
Client: Zee Agency
Role: Research and concept team - member
We had the opportunity to work with ZEE - a top-ranking creative agency in Viet Nam. Besides the purpose of expanding the office and building up their signature, ZEE and we met at another point of vision: promoting a playground for young creators. Based in district 4 - an island but also “the culture bridge” of Saigon, the building challenged us with its site with slums, an old market, and a promising urban planning strategy. We have to design for both can-be-seen future scenes. This situation forced us to explore the unchanged valuables of the site, combine them with the characteristics of ZEE, and of course, our thoughts. The proposed solution came to the concept: SHELLS - sustainable facade, STORAGE - a service core, and HOLLOW - an interactive, flexible structure whilr remain its simultaneously footprint on time, culture, and local lives.

Site analysis by mapping

Traffics


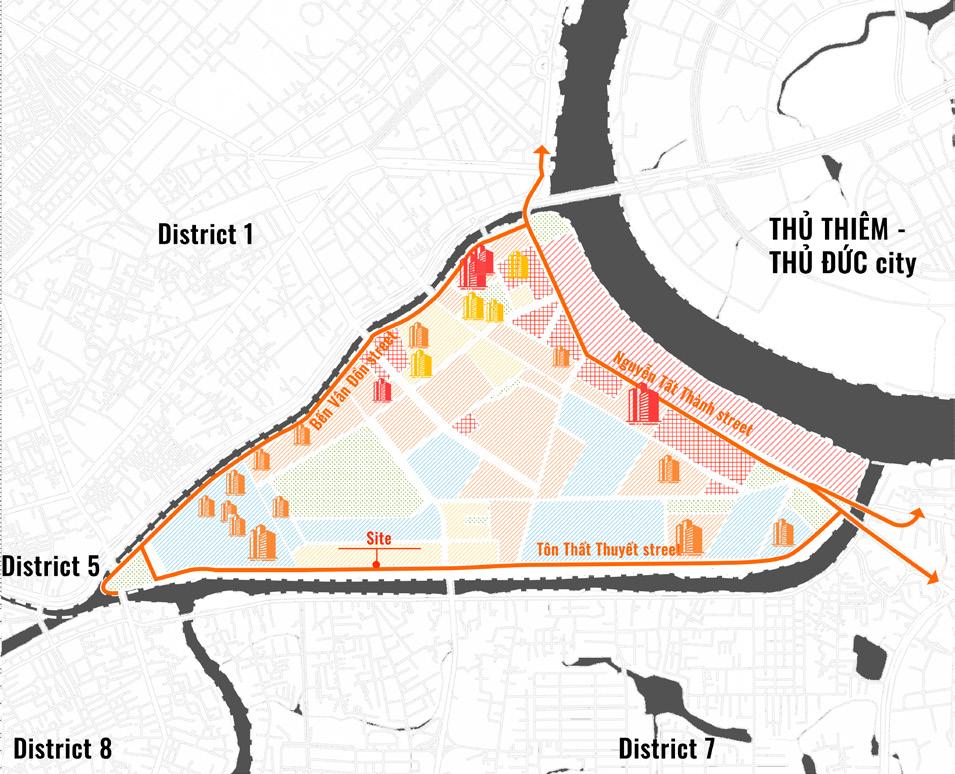


Options




From studying the architecture typologies of districts 4...



...we suggested applying them to specific spaces.







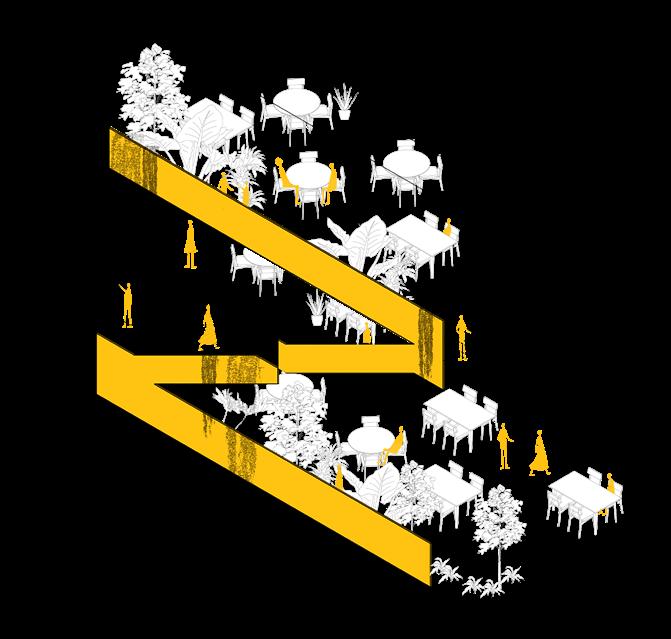


ZEE Agency
Bar, restaurant
Art studios, Coworking
Exhibition, coffee, administration
Tôn Thất Thuyết street
Parking, technical zone
Roof with solar panels



ZU - ZERO UNIT
ALP - Architecture Leading Perspective 2021
Year: 2022
Location: Ha Noi, Ho Chi Minh city
Category: Research program
Organization: X-hub, Lixil
Role: Research team - member
ALP - Architecture Leading Perspective is an annual architectural program held by X-Hub (Lixil) with a wide range of activities: research, talk shows, and exhibitions,... In 2022, atelier tho.A was invited to be one of five architecture firms and the only Southern representative taking part in discussing the topic “Vietnamese future living space”. This event helped atelier tho.A and Alabthe research office of tho.A got the chance to reveal their long-term project: ZU - Zero Unit. The city has continuously been born out of fear of emptiness, of “uselessness”. As a result, ancient architectures crammed together on avenues of identity. Is “many” already “enough”? ZU came to us in the process of architectural practice, hidden in those cramped and available structures. It could be a tearoom nestled in a modern apartment, or an acorn-shaped house suddenly appeared in the yard, or maybe a lighthouse on the highway connecting to an industrial area... It could be anything, so it is nothing. We interpreted them as the spiritual part of space we live in. Through time, it became an essential element in atelier tho. A’s designs, which identifies their notion of “Living space”.

Brief of Binh Duong:
Located in the southern key economic region. GRDP ranks first in the country. The industrial capital of Vietnam. Orientation to develop the 2021-2030 master plan into a national technology and innovation center. Having a central location, is the intersection

point of arterial traffic routes connecting provinces and cities in the Southeast.
Survey’s results of TTF employees: 100/2300 workers, 10/240 staffs. The common age is 18-30. Most: live with family. Most come from Central and Southern provinces.





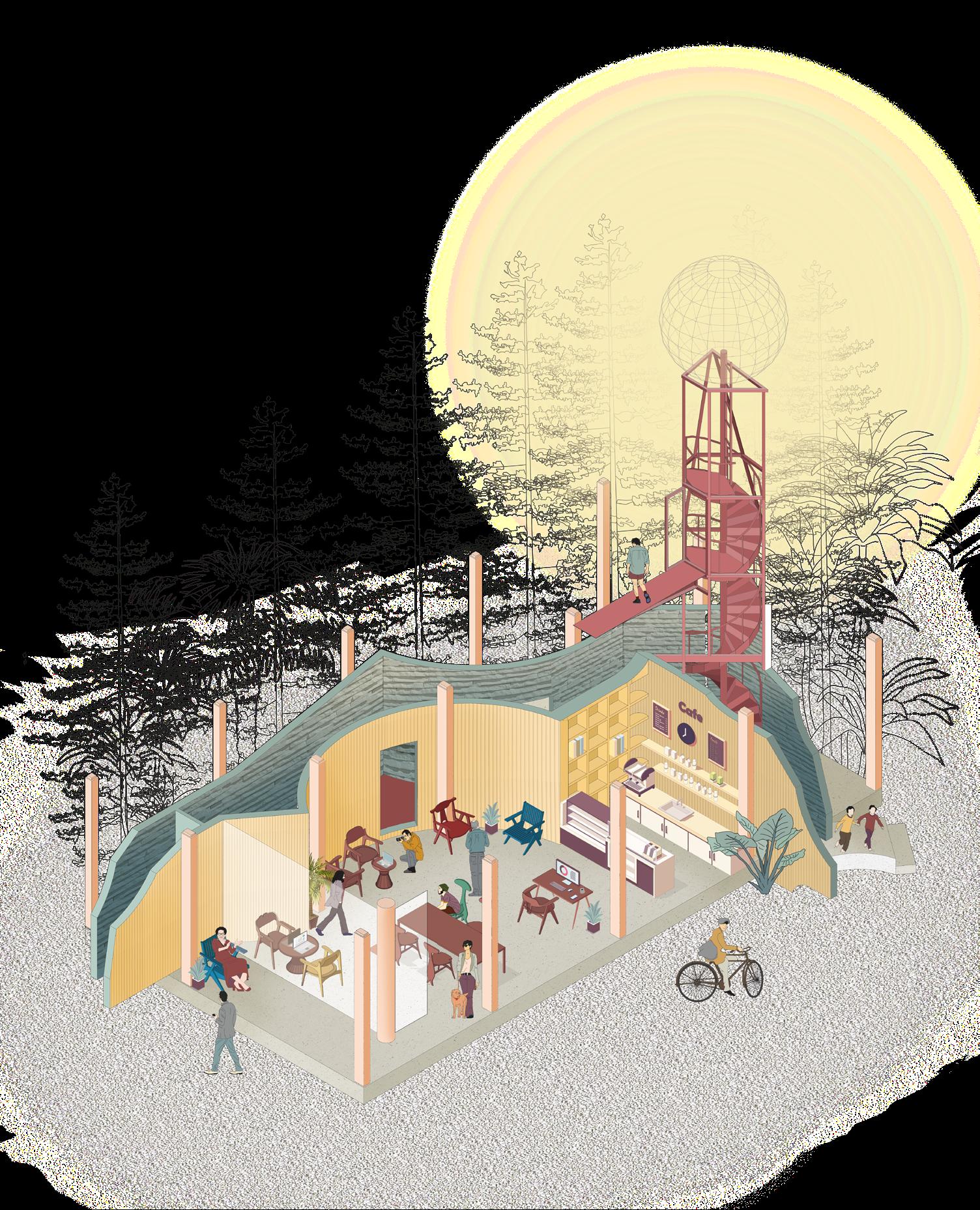

GRAPHIC DESIGNS
Digital artworks and publications - Alab
Not only do the drawings or 3d renders can present an architecture project, but diagrams and artworks can also evoke its untold story. I worked through the presentations of around 15 interior, and architecture projects, both unbuilt and built to express a common purpose: say the word of the buildings from designers to everyone.




Exhibition - Alab

[+84] stands for the dialed number of Vietnam. For us, it is a call for action in architecture, not the practical actions that take place on the construction site but activities that aim at gathering anarchitectural community in Vietnam. Expected to happen twice a year, the project’s objectives are to recognize, acknowledge and celebrate architects and architectural firms that contribute to the prosperity of the architectural scene in Vietnam.




THANK YOU FOR WATCHING!

