1 Architecture Portfolio Selected Architectural works 2014-2022 YESHAS NAGARAJ Architect & Interior Designer +91-9008576055 nrajyeshas@gmail.com
2 YESHAS NAGARAJ
3 CONTENTS 4-5 8-17 18-25 28-35 36-43 44-53 00 CURRICULUM VITAE 01 BELAKU 02 NAZZRATHPETH 03 ANGADI 04 NCPA, DELHI 05 3D VISUALIZATIONS
Hello, I am Yeshas Nagaraj, a practicing architect from Bangalore, India. The following are my curated collections reflecting my passion in academic and professional arhitectural works.
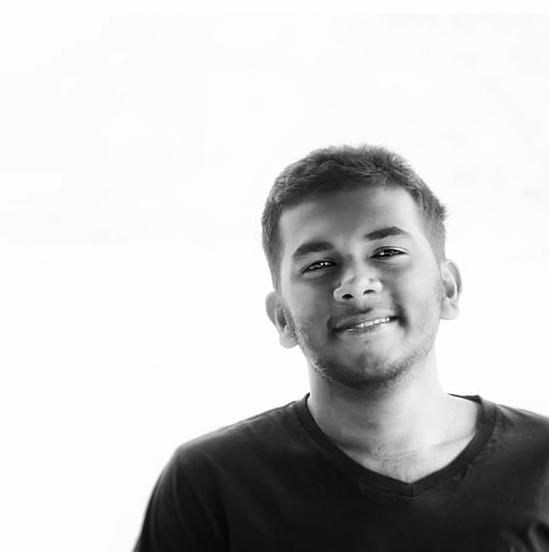
ARCHITECT
Nationality: Indian
Date of Birth: 14th November 1996
Languages: English, Kannada, Hindi



No. 2, 7th main street, JP Nagar 1st Phase, Bangalore - 5600678
nrajyeshas@gmail.com
+919008576055
4 YESHAS NAGARAJ |CURRICULUMVITAE
Leadership
Patience Creative thinker Problem solving Organized Adaptability Autocadd Revit Sketchup Enscape Lumion Indesign Illustrator Photoshop COMPREHENSIVE
SOFTWARE SKILLS Y E S H A S NAGARAJ
Attention to detail
SKILLS
CURRICULUM VITAE
EDUCATION
Mirambika School For New Age, JP Nagar
National College, Jayanagar
BMS College of Engineering, Basavanagudi
WORK EXPERIENCE
Internsip at Envisage Design Consultants, Bangalore, India
CGPA : 7.6
CGPA : 8.0
CGPA : 8.4
2001 - 2012







2012 - 2014
2014 - 2019
Aug 2018 - Aug 2019
Contributed on four residential projects under the guidance of my senior architect Mr. Vivek Kumar by having a great deal of independence in designing and establishing all types of construction drawings. Also worked in each phases of those projects from design to execution of architectural and interior details in par with the timelines commited to the client.
Junior Architect at SASW ARCHITECTURE, Bangalore, India
Widely contributed on the architectural design process, construction and coordination of hospitality, apartments and luxury residential interiors under the guidance of Ar. Pramod & Ar.Abdul. Frequent interactions with client and vendors gave me an understanding about each project stages. Engaging interactions with structural, PMC and MEP consultants for each project, gave me an understaning about our design coming to reality.
Founder at ARCHITECTURE P.A.W, Bangalore, India
After tremendous experience gathered from my previous organizations, I had enough courage to freelance on architecture and interior design projects for couple of months, eventually establishing independently by handling projects of various typologies and magnitudes in Bangalore. With design solutions focusing on providing better user experience through unique details we also work as a research lab in creating innovations through various building materials.
INTER COLLEGIETE EVENTS
• Collaborated with “SAMA” foundation in refabricating public buildings of bengaluru with inclusive design strategies.
• Event coordinator for Product Design at Phase shift 2016, BMSCE’s intercollege technicalfest.
• Coordinated with GIZ and DULT in stakeholder opinion survey of an urban street in bangalore.
• Department coordinator for Phase Shift 2017, BMSCE’s intercollege technical fest.
• Participated in the analysis program of an urban street market (Gandhi Bazaar) organized by GIZ.
• Presented active design solutions for an urban street market (Gandhi Bazaar), in an inter collegiete competition.
OTHER ACTIVITIES
• Shortlisted as one of top 3 in an inter collegiete theatre competition at HN Kalakshetra, Bangalore.
• Stood First in Cartooning and Caricature competition, hosted by MCC, Bangalore.
• Documentation of a Hoyasla Keshava Temple in Nuggehalli, Hassan district.
• Worked as a song-writer and a guitarist for a rock band based in Bangalore.
INTERESTS
Oct 2019 - Nov 2022
Aug 2021 - Present
June 2016
Sept 2016
Mar 2017
Sept 2017
Feb 2018
Oct 2018
Feb 2014
April 2014
June 2017
Dec 2018
5
PROFESSIONAL PROJECTS
Here are some of my work experiences from two of Bangalore’s many companies. I’ve gone through the architectural process of several project typologies, gradually shaping my skillsets as a designer, with my experience ranging from design to construction in SASW Architecture.
6 YESHAS NAGARAJ
7
BELAKU
Residence for Mr.Kumar Murthy, Bangalore
Residential| 2021 | SASW Architecture
Guided by: Ar. Pramod C & Ar. Abdul Ansari Status: In progress

8 YESHAS NAGARAJ
| The Cover
Basic form
Creating niches
Identifying projection planes
Articulating volumes
Adding elements
Final form
Located within a developing residential district, this residential plot corners at south-east and experiences moderate contours. With client belonging to a traditional brahmin community wanted to have few physical, spiritual and intellectual spaces as part of his brief namely, courtyards, reading area, gym and a ritual terrace. Hence, the design idea evolved by aligning spaces around the central courtyard.

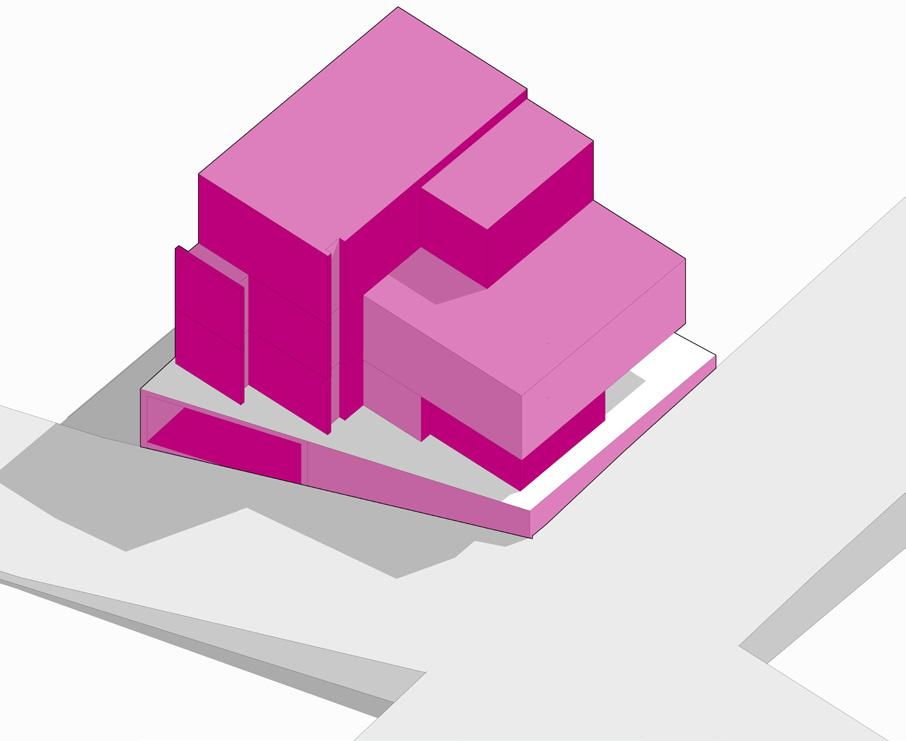




9
Form Development |
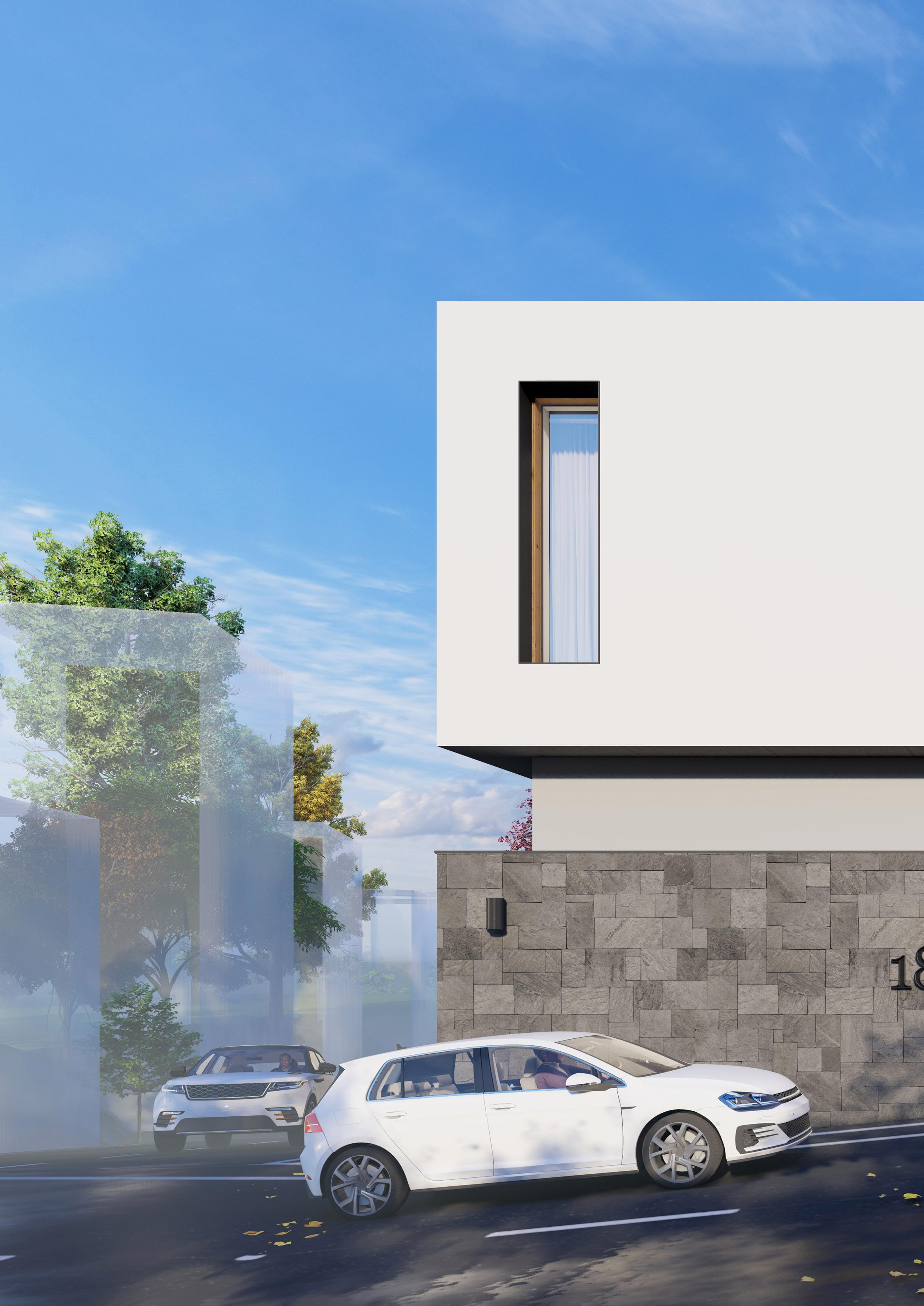 Beams continued to surround the balcony space opening to sky and enclosed with a wooden screen
Slit windows on the son’s bedroom to lighten up the study area on the southeastern side of the room
Wooden louvered screen continued downwards to the cieling
Basalt Stone cladding on the foreground to create a texture play on the facade.
Beams continued to surround the balcony space opening to sky and enclosed with a wooden screen
Slit windows on the son’s bedroom to lighten up the study area on the southeastern side of the room
Wooden louvered screen continued downwards to the cieling
Basalt Stone cladding on the foreground to create a texture play on the facade.
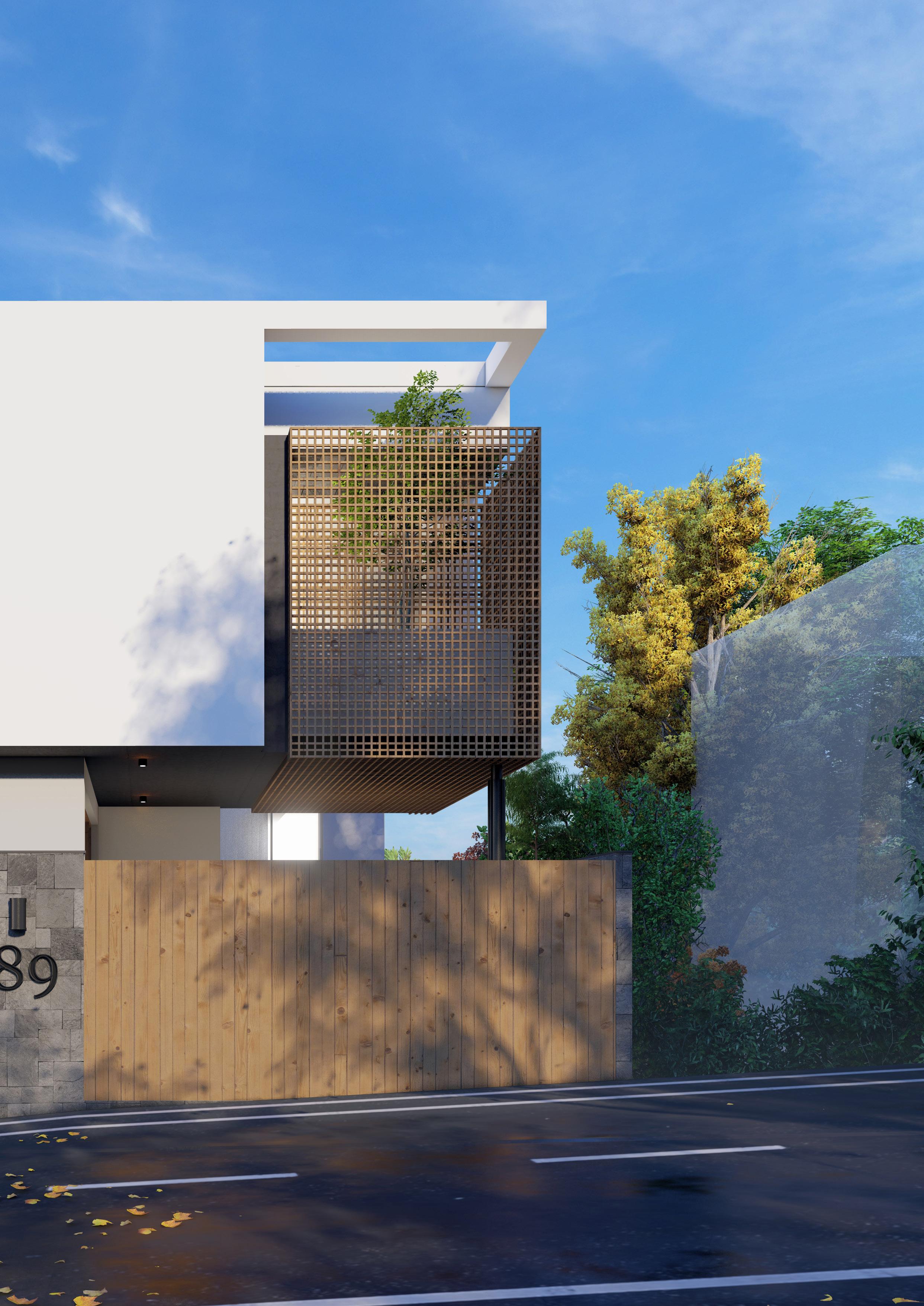
East Elevation |
Balcony scooped on the singular wall of masterbedroom
Supinated double height portal for the courtyard
Corner continuity of the stone compound wall
Breaking the angular slope to create two distinct masses at the ground level
Concrete finish added here brings out a distinguishing look
 Basalt Stone cladding on the foreground to create a texture play on the facade.
Basalt Stone cladding on the foreground to create a texture play on the facade.

South Elevation |



14 YESHAS NAGARAJ | Floorplans
N
Lower ground floor plan Upper
ground floor plan



15 Floorplans |
First floor plan
N
Terrace floor plan

16 YESHAS NAGARAJ | Sections
Section through courtyard
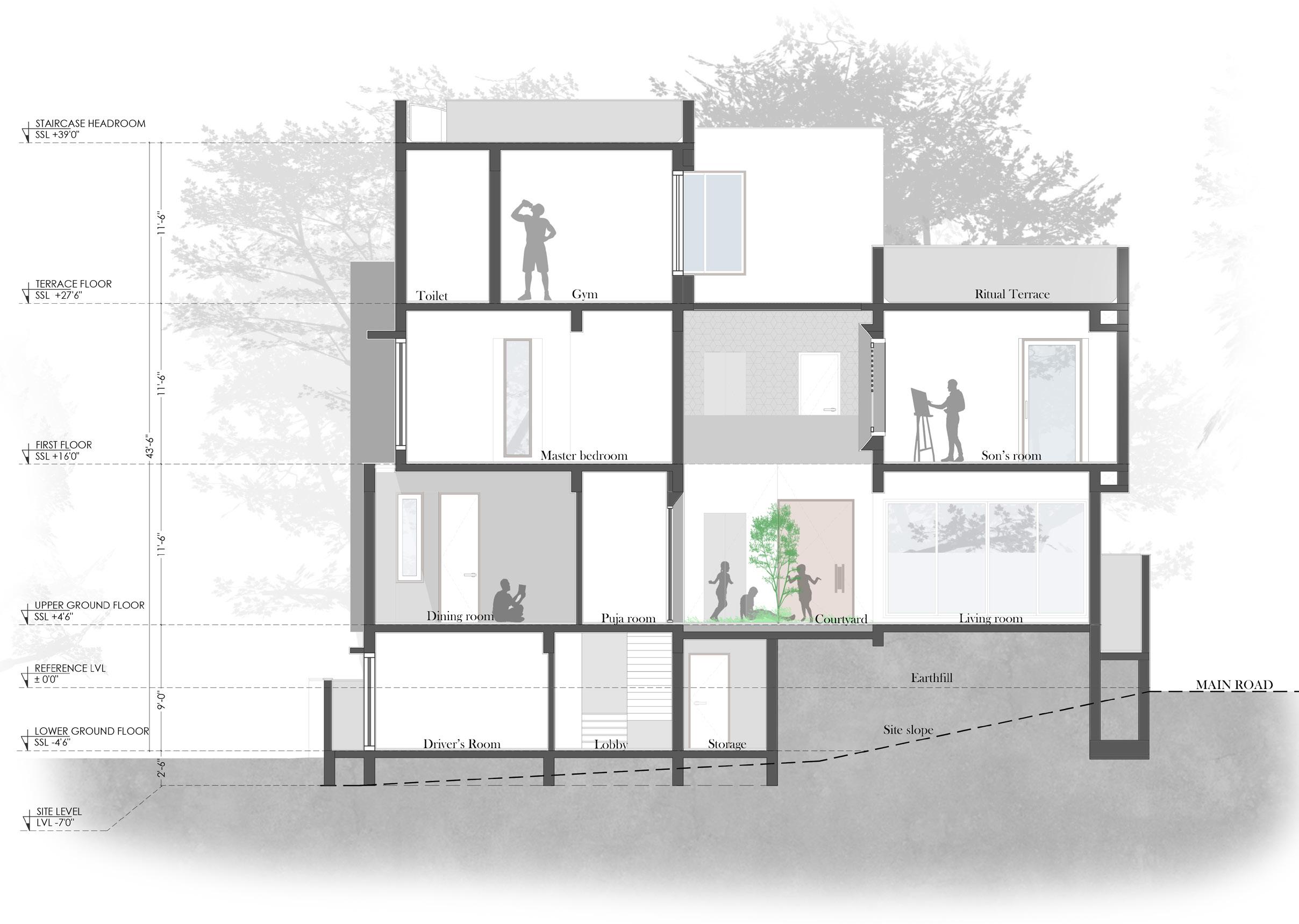
17
Sections |
Section along site slope
NAZZRATHPETH
Mixed use development, Poonamallee, Chennai
Masterplanning| 2021 | SASW Architecture

Guided by: Ar. Pramod C & Ar. Abdul Ansari
Status: In progress
18 YESHAS NAGARAJ
| The Cover
“The greatness of a community is most accurately measured by the compassionate actions of its members.”
– Coretta Scott King




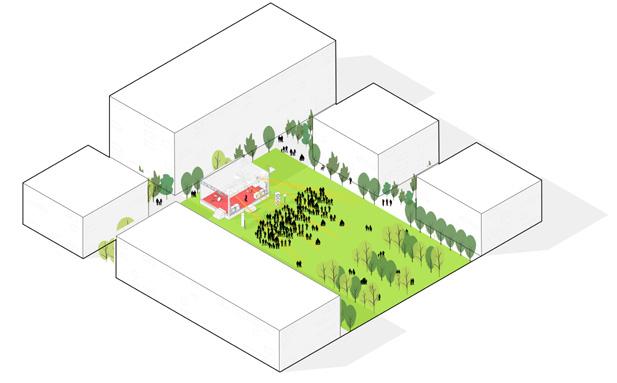

19 Mood board | The Program
Defining a flexible public plaza
Play area
Concerts
Flea market
Art gallery

20 | Aerial view

21 Aerial view |

22 Legend: 01. Entrance to the development 03. Vanilla retails+ High street shopping mall 05. Business Hotel 02. 18m wide internal road 04. Box retails 06. Interactive public plaza 11 12 05 09 10 10 | Masterplan
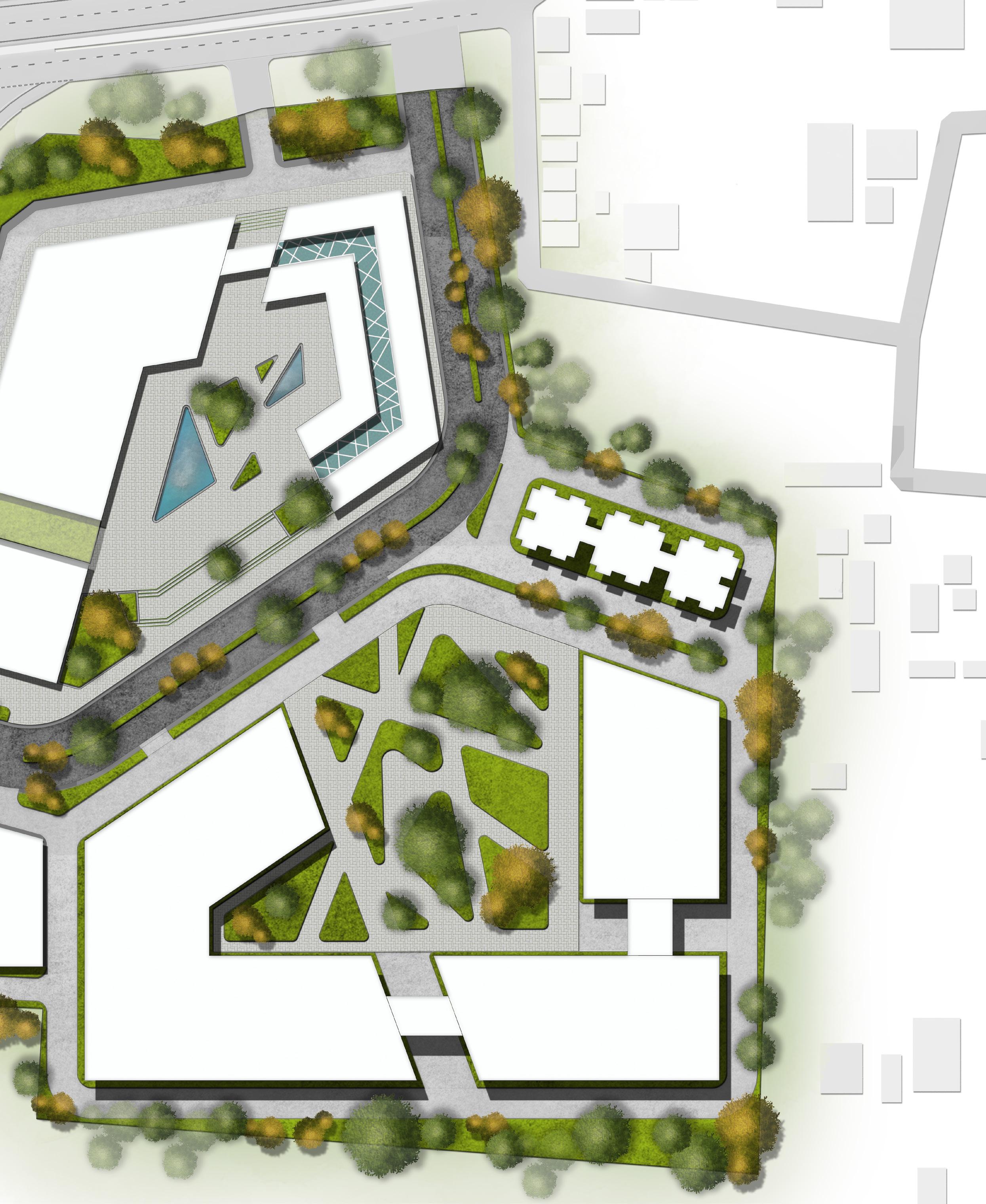

23 07. Co-Living 09. Hospital 11. Exit from the development 08. IT Park 10. OSR 12. Poonamallee Metro terminal proposal 05 N 01 01 02 02 08 08 08 06 06 03 04 07 10 Masterplan |

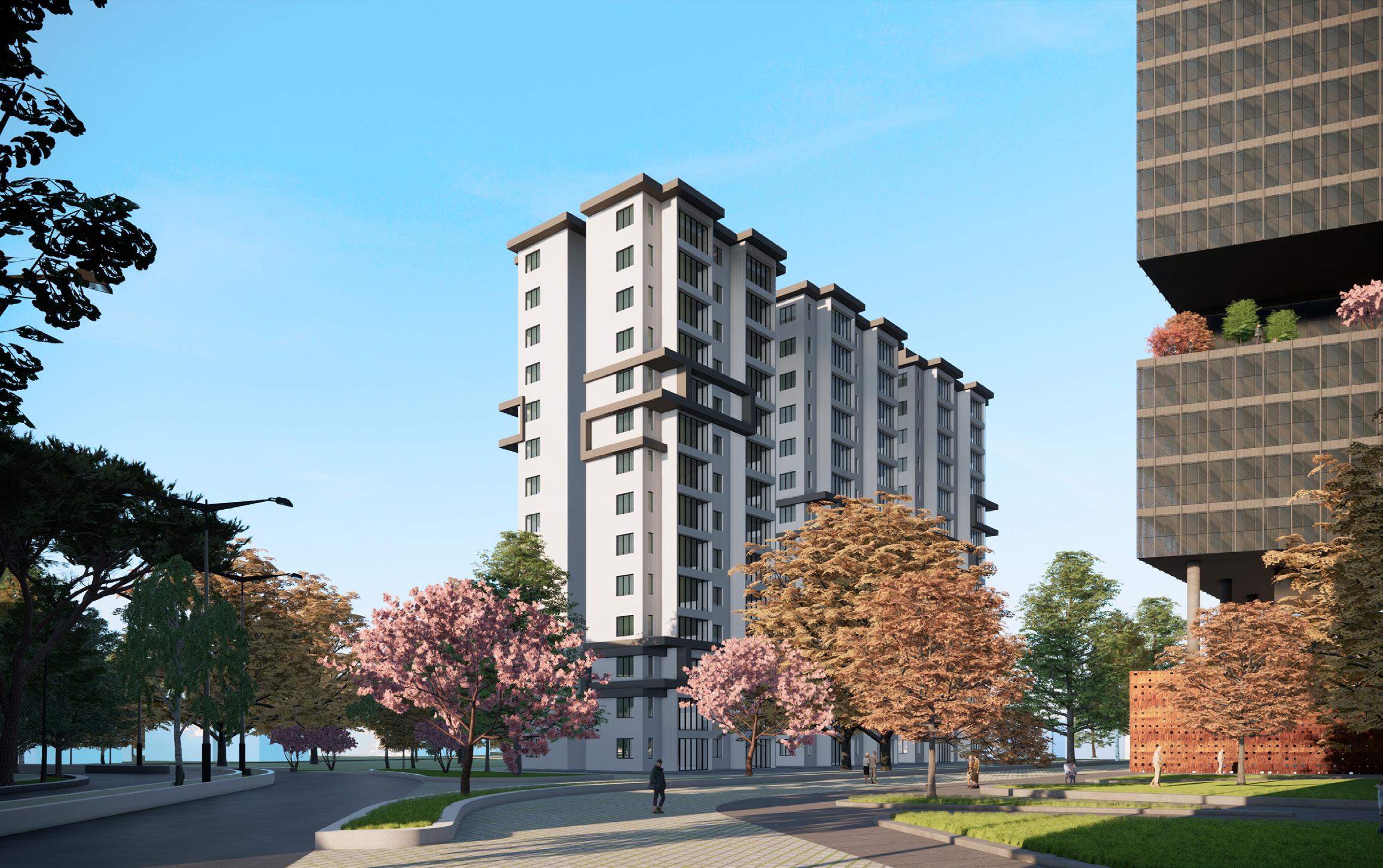
24 YESHAS NAGARAJ | Views IT Park
Co-living


25 Views |
Business hotel
Interactive plaza
ACADEMIC WORKS
During my time at BMSCE, I applied all of my architectural knowledge to my urban design project, Gandhi Bazaar, a historical street in Bangalore, with excellent guidance from well-practicing architects in the industry. Despite the fact that urban planning was a flexible path offered in our academics, it won me a few sensibilities for people-centered-layout, enticing city fragments with factors to shape a cohesive urban environment. My architectural thesis NCPA, on the other hand, combined the applications of our knowledge in a single unbroken stack with a topic I was interested in, and it was a fun experiential adventure.
26 YESHAS NAGARAJ
27
ANGADI-(ಅಂಗಡಿ)
An urban augmentation
B.Arch | 7th semester | BMSCE
Guided by: Prof. Bhagyalakshmi & Ar. Adithya Kiran Team: Aparna Verma, Suraj Devaraj & Sejal Ranka
“We go back to some streets more often than others… Maybe a street unlocks memories, or offers expectations of something pleasant to be seen, or the possibility of meeting someone old, or someone new... Because some streets are more pleasant than others, we go out of our way to be on them.”
 - Allan B. Jacobs
- Allan B. Jacobs
28 YESHAS NAGARAJ
| The Cover
Gandhi Bazaar having its own identity and unique features is a main road located in Basavanagudi, one of the oldest and historically significant areas of growing metropolitan city of Bangalore. It was named after Mahatma Gandhi, to commemorate a march he took from Lalbagh botanical gardens to National College during the Indian Independence Movement. The people, the language, the festivities and the cuisine are key aspects that render Gandhi Bazaar as a “MELTING POT OF CULTURE”.

29
Tagore park
Vendor market
Ice Thunder Junction
Dattatreya circle
Urbanscape |
Ramakrishna ashram circle
The primary objective is to study and analyse various challenges faced by Gandhi Bazaar Main Street and to explore how inclusive design (better use of existing space through optimum space management and time-sharing) can generate resourceful use of space for diverse stakeholders.


THE CHARACTER
Street vending imparts character to Gandhi Bazaar. Street vending provides many opportunities: goods and services at convenient locations, and affordable prices; self-employment for large numbers of people; link formal sector with consumers; keeps streets busy and safe, creates an interesting city environment.
ISSUES & CHALLENGES

30 YESHAS NAGARAJ
| Introduction
Built form Pedestrian zone Vehicular zone

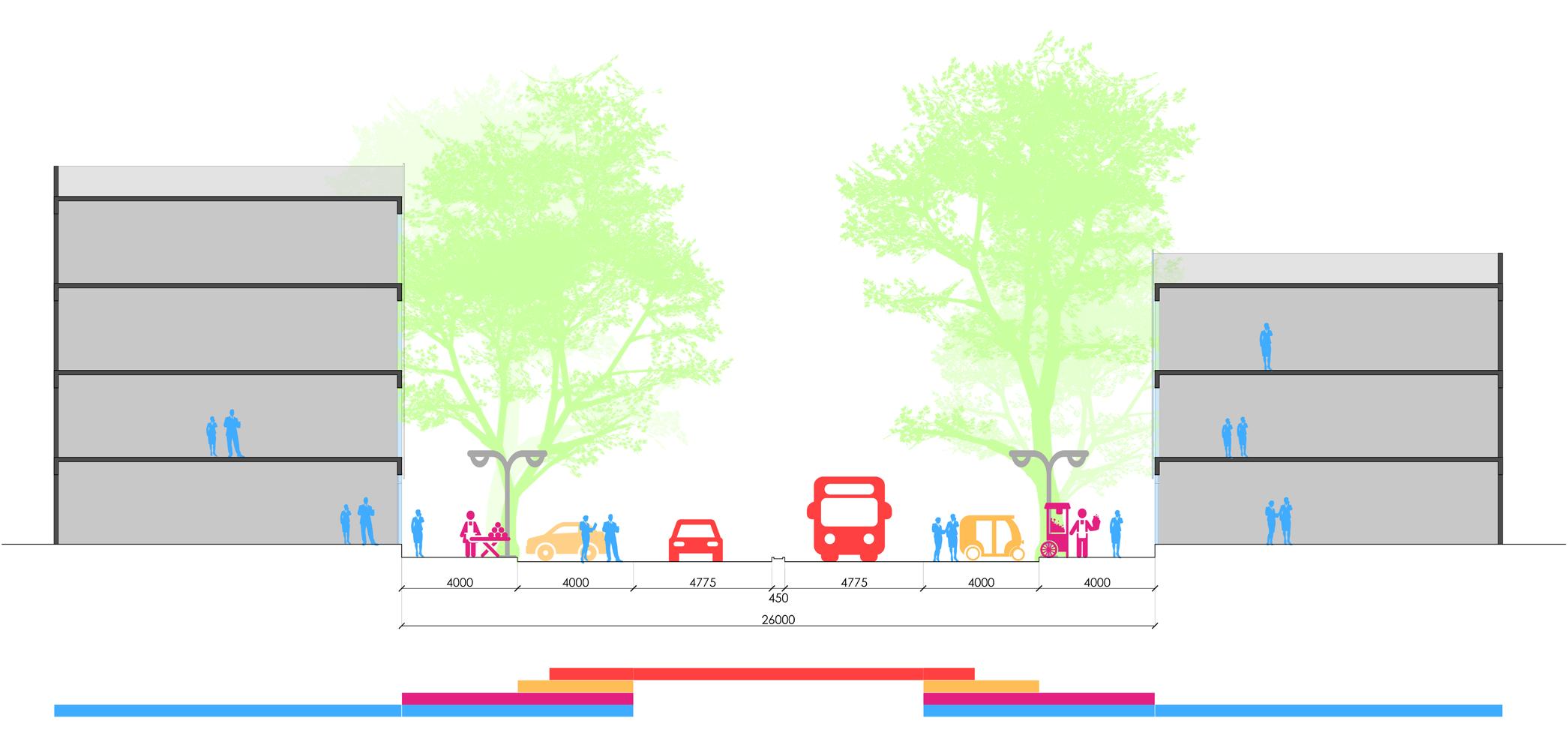


31 PEOPLE PEOPLE VEHICLES PRESENT SCENARIO PAST SCENARIO ? Vision mapping |
RESIDENCES COMMERCE PARKING



With 46% of residential strata, its composed mainly with 1:1.5:0.75 ratio of native vysya, brahmin and other communities.
Of the nearly 44% of public and commercial hubs, 2: 0.8: 1.5 ratio denotes to the retails, eateries and office /service

46% 44% 68%







Hapazard parking do exist in this vicinity, increasing vehicular traffic with 2: 1 ratio of two wheeler to four wheelers

flowers
fruits vegetables miscallaneous
Along with 70% of flower vendors,10%,18%, and 2% of fruit, vegetable and other vendors occupy in the vicinity along the street edges/
32 YESHAS NAGARAJ
VENDORS
| Introduction
Public Toilets and Drinking water facilities need to be provided near every bus-stop and each Rapid Transit Station (Metro/BRT). Frequency of location should vary from ~500 - 800 M

Successful pedestrian zones are not only a matter of closing the streets to traffic, but are the creation and management of a safe and conducive urban environment.
•Shuttle service pods
•Better accessibility and connectivity of footpaths/ cycle paths




•Pedestrian /cycle facilities like secure bike parking
• NMT hubs act as regional centres
The strategy of the suggested model is to categorize markets into three broad types and to then give design proposals for each. They are:

a. Markets along the Street
b. Organised Vendor zones,having a separate, designated space for vendors to operate,i.e taken off-street.

c. Flexible Vending Zones which are used for different purposes at different times of the day.

33 y
URBAN STREET EDGE Building frontage Public urban circulation Street furniture Urban activities Designated parking spaces Infrastructure Landscape Vision mapping |
RAMKRISHNA ASHRAM
Propsed site for cultural centre
GOVINDAPPA CIRCLE
DESIGN STRATEGY- A STREET FOR THE PEOPLE


ASSIGNING PROMINENT VENDING ACTIVIITES
ROADS - HIGH ALBEDO COATINGS

TAGORE CIRCLE
High Albedo/ ‘Reflectivity’ Materials reflect more of the sun’s rays and absorb less heat than traditional black asphalt pavement or darker paving materials, thus mitigating the urban heat island.


Providing a landscape integrated community gathering for the locals, and creating an urban square on the TAGORE Junction
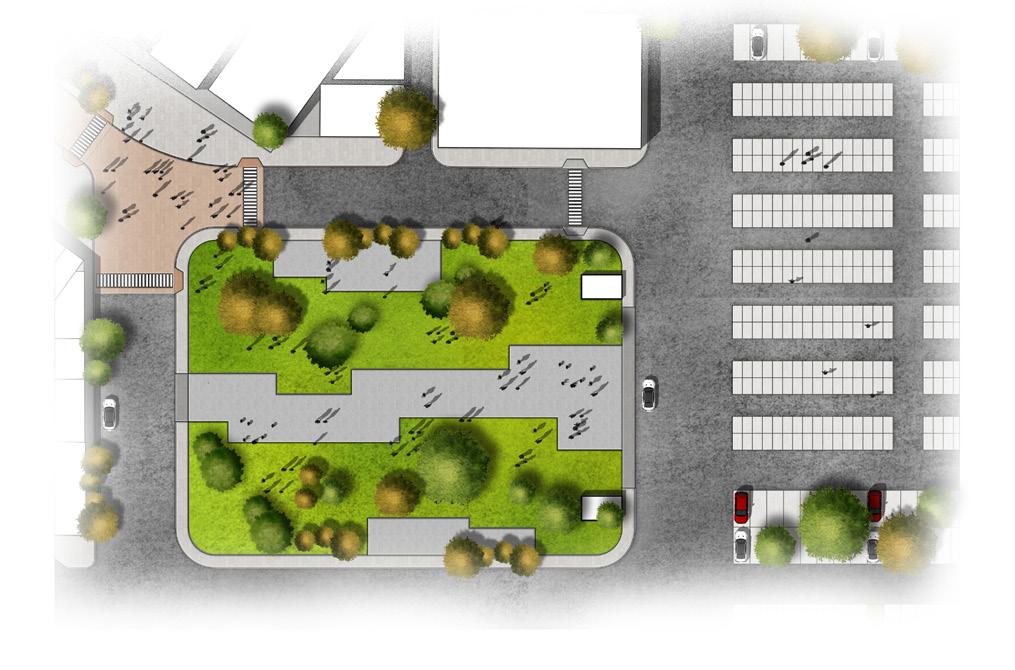

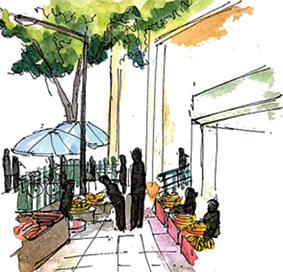
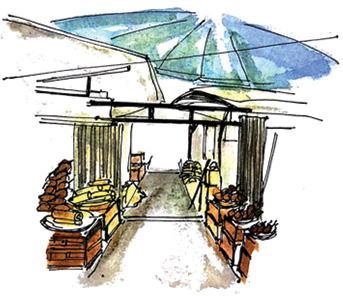
34 YESHAS NAGARAJ
S S
GANDHIBAZAARMAIN
Predominant vendor’s hotspot
| The Gandhi bazaar
SOLID WASTE MANAGEMENT


Dustbins must be provided at each bus-stop and street intersection in order to discourage people from throwing trash on the road. Private Sector could be involved in manufacturing and maintenance of dustbins in return for the incentive of getting waste for recycling or tax subsidies for firms if conducted as a CSR initiative.


SURFACE WATER RUNOFFBIO SWALE SYSTEM


35
R R ICETHUN
DERJUNC
TION
MAINROAD
-
-
TAGORE CIRCLE
EXPERIENCE
JUNCTIONS
AT
N The Gandhi bazaar |
NCPA, Delhi
The National centre for performing arts
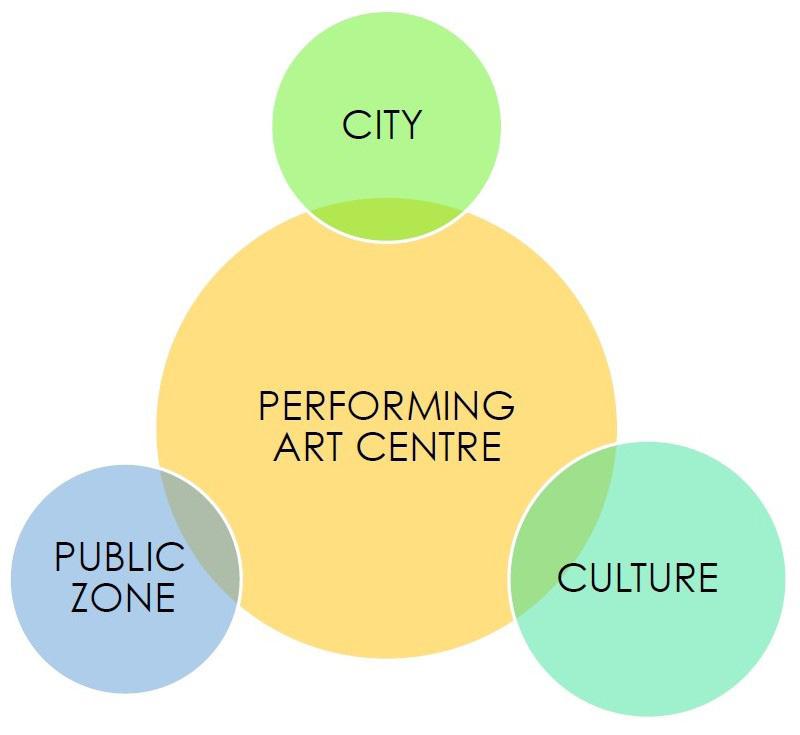
B.Arch | 8th semester | BMSCE
Guided by: Prof. Shilpa shirish & Ar. Sayee deodar

36 YESHAS
NAGARAJ
| The Cover
The formal nature of the New Delhi plan as often complemented by structures disposed symmetrically in space. so, generating vistas and visual lines are the key to stimulate a different user experience. With Lutyens Delhi adjoining to the Shahjahanabad, along the datum of Yamuna river, the design idea was to organize the Existing building (Old Delhi) adjoining to the rajpath pool (Yamuna) with the proposed design (New Delhi). Although the objective also comprises of creating a harmony of unbuilt spaces through the use of Mughal landscape principles (using avenues, water channels, pathways, etc.)


37 Macro level site mapping |
Proposed Site : IGNCA COMPLEX
India gate Rajpath road National Archives of India National museum Secretriat
Rashtrapathi Bhavan
Parliament house
Performing art hubs play dominant role to focus on better interaction with public and an artist’s perception. Located on the urban fabric of anhistorically emphasized site, Lutyen’s Delhi, the center can invite different groups of people, and provide an oppurtunity for them to experience different art forms.


Establishing an integrated multi performing art hub within a strong contextual background, is efficient in many ways.

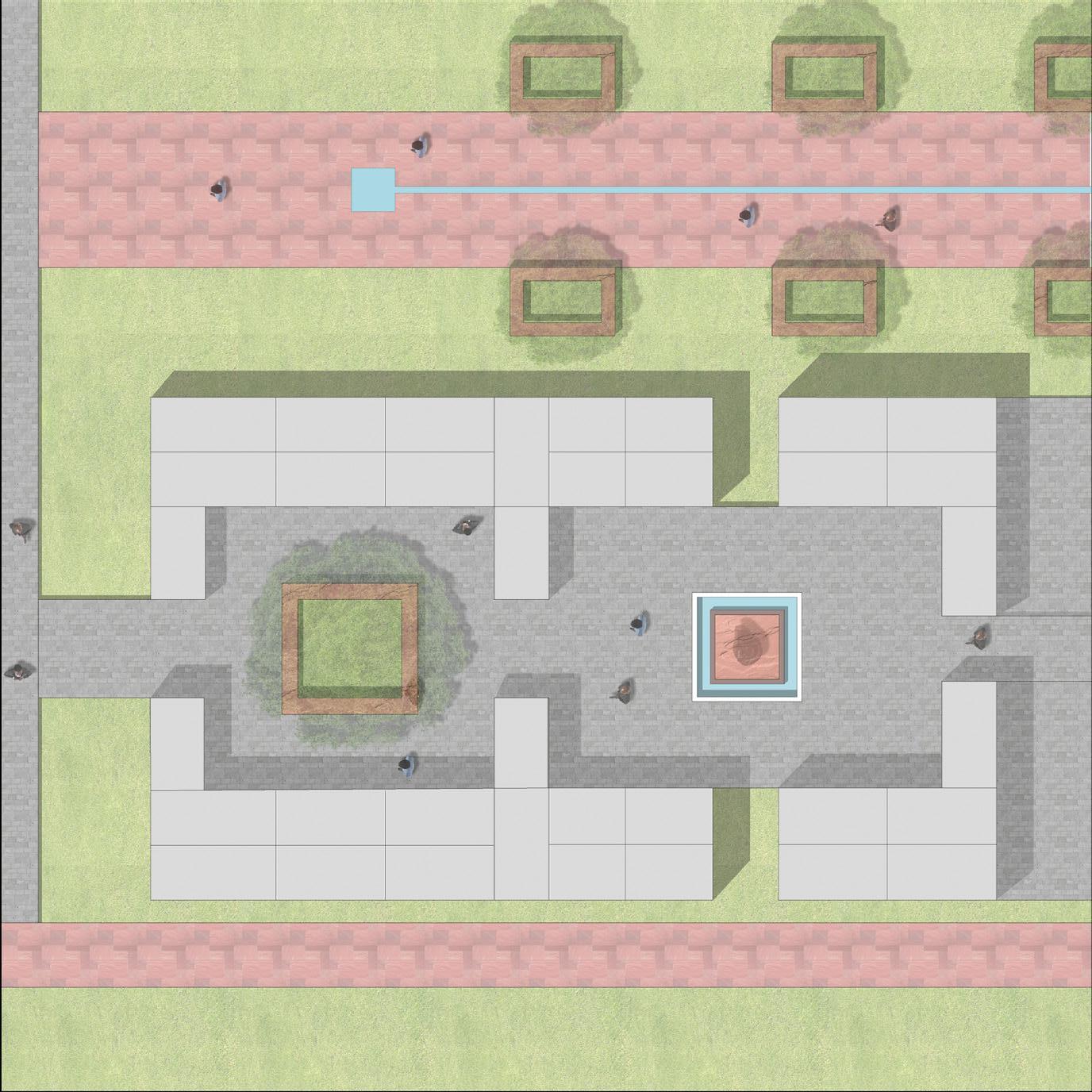
Iconic Performing art hub should be:

38 YESHAS NAGARAJ
IGNCA (existing building)
Existing Character | Introduction
Rajpath road Proposed
Character
BUILT/UNBUILT
reduced terrain
sloping down landform
retained IGNCA landscape
rajpath lawn
WATER CIRCULATION
water chanel
linear pools
PEDESTRIAN CIRCULATION
pedestrian pathways
non-motorised vehicular way
parking
PROGRAM
theatre boulevard
vendor market
the gallery
IGNCA building
EXISTING ZONING
IGNCA art complex
mati garh (gallery)
media house
IGNCA administration
community theatre
cafe
39
Masterplan process |

40 | Masterplan plaza
zone Janpath Road pools gathering space National Media Centre
vendor
Archives of India cafe
Dr. Rajendra Prasad Road Naional
community theatre
Participation theatre primalaudi

41 Masterplan |
pools
gallery admin and academic building
Panchmuk Chowk
Raksha Bhavan
AshokaRoad
Man Singh Road
Parking
Rajpath Road
Bungalow zone
SECTION ALONG THE RAJPATH ROAD
SECTION ALONG THE GALLERY SPACE



YESHAS NAGARAJ
Theatre Vendor Zone Pool
Participative
Gallery
Dr. Rajendra Prasad road Bungalow Zone
Theatre
Bungalow Zone Community
Preparation room
Lobby Community Theatre Preparation zones | Sections
Dr. Rajendra prasad road


 Rajpath Road
Rajpath Lawns
Rajpath Lawns
Shaded Walkway Rajpath Lawns Pool
Outdoor Theatre/ Plaza
Main Theatre Backstage
Rajpath Road
Rajpath Lawns
Rajpath Lawns
Shaded Walkway Rajpath Lawns Pool
Outdoor Theatre/ Plaza
Main Theatre Backstage
OAT
Sections |
Vendor market Road
3D VISUALISATIONS
My professional experience aided me in demonstrating my abilities as a designer and 3D Visualizer on upcoming residential architecture and interior design projects in Bengaluru. Here are a few snippet collections for the same.
44 YESHAS NAGARAJ
45
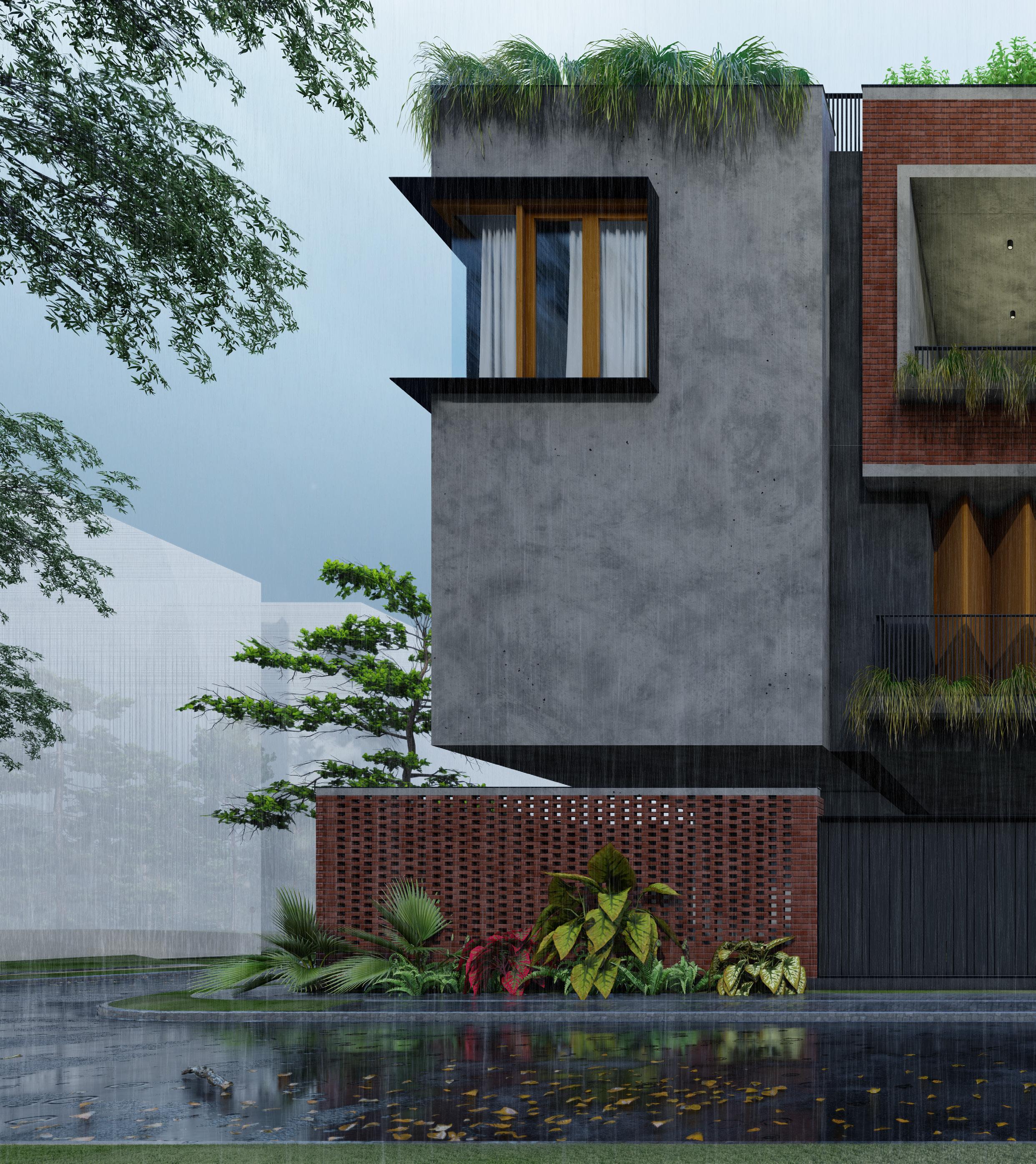
46 |Reena’s Residence - Facade
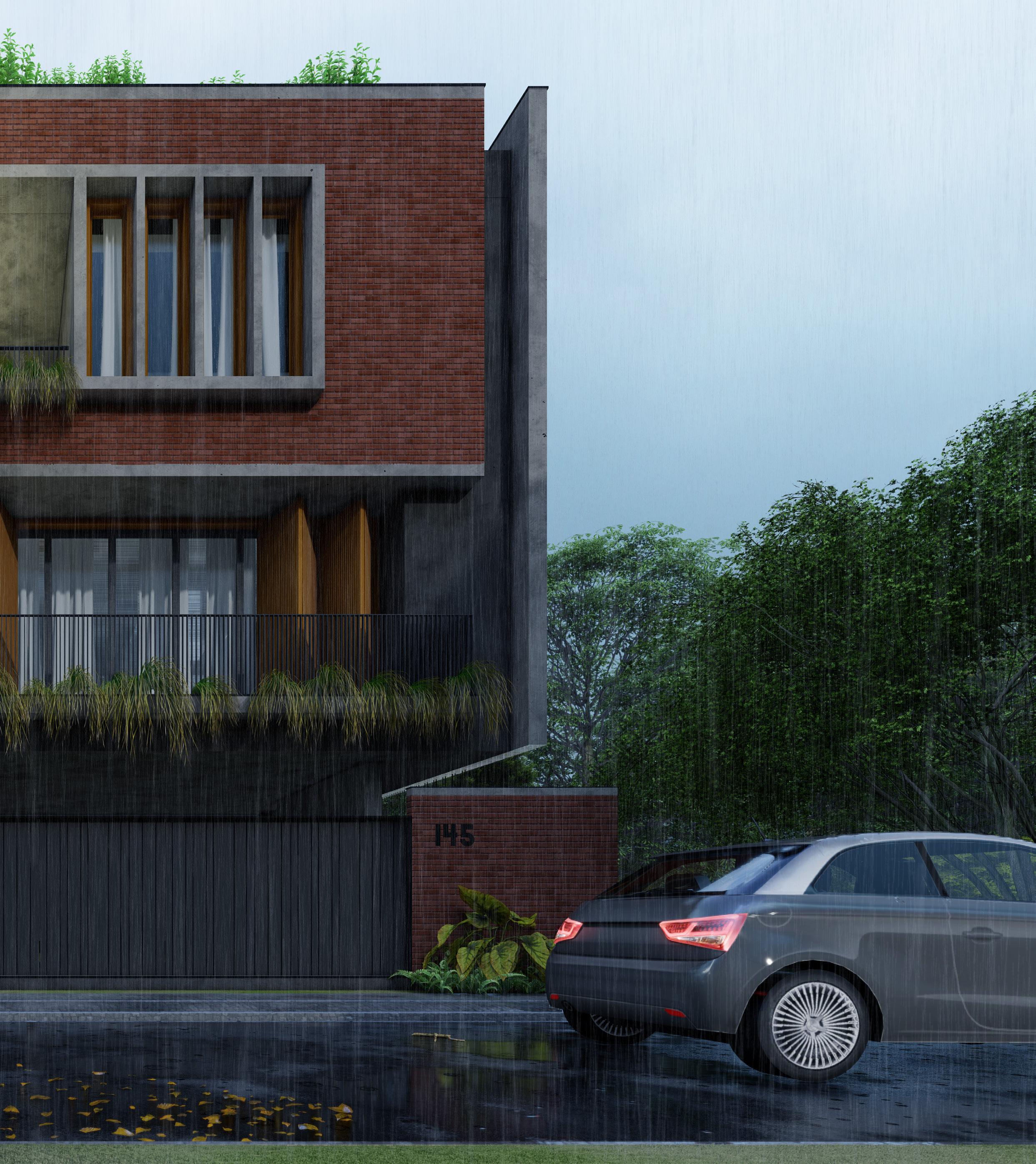
47
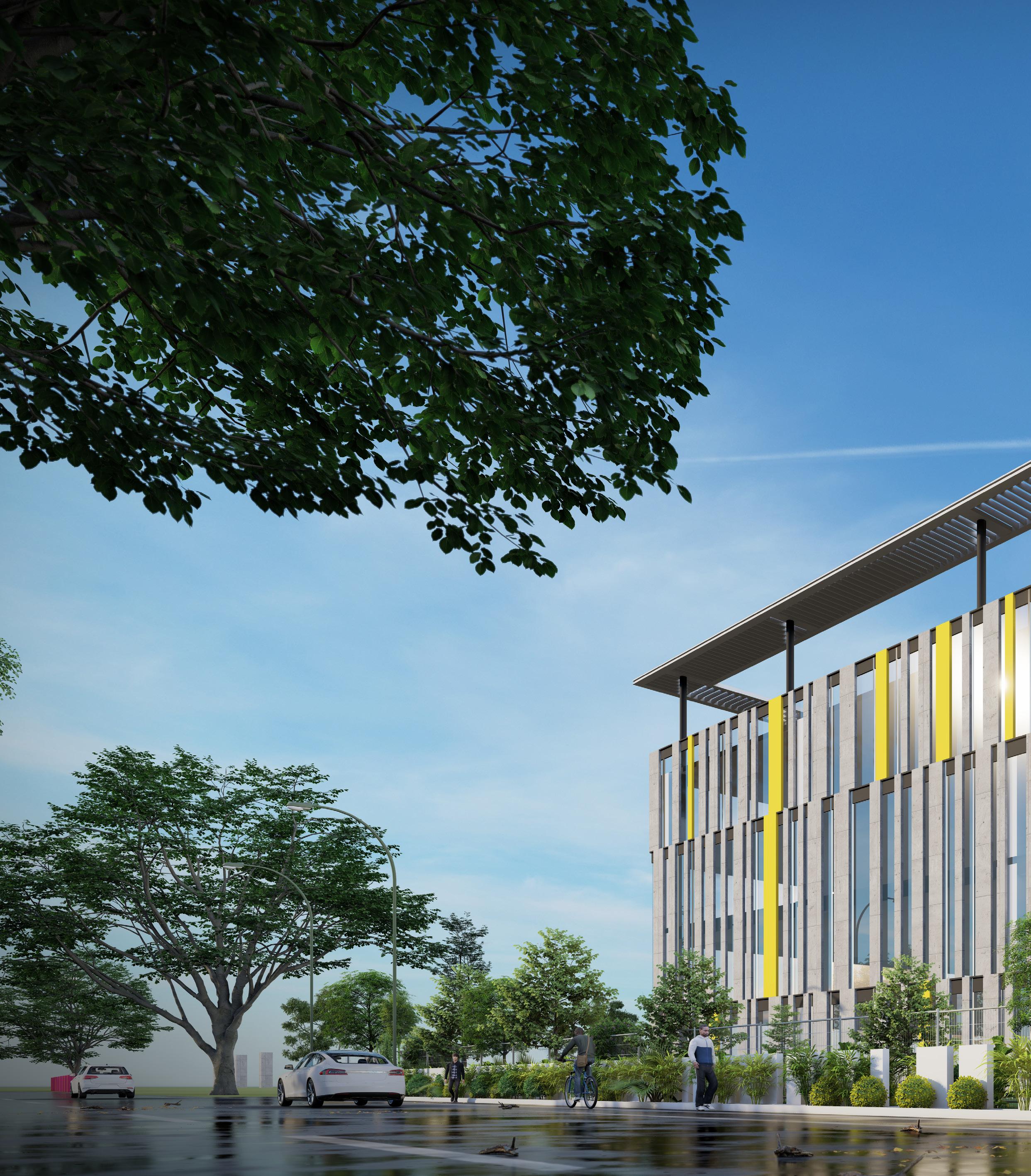
48 | JP Tech park - Entrance

49

50 | Alok Farmhouse - Pool

51
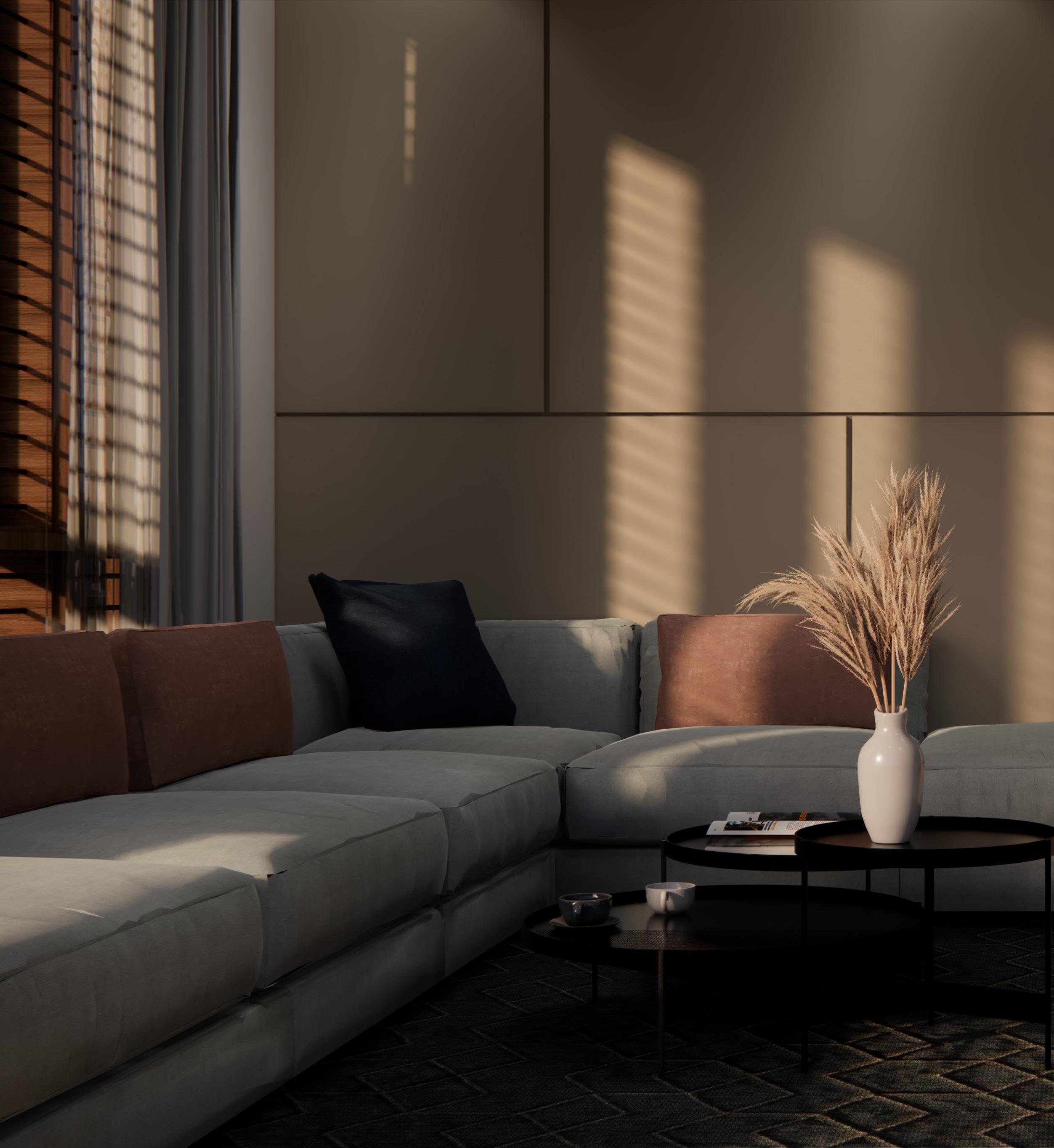
52 | Kiran Residence - Living Room
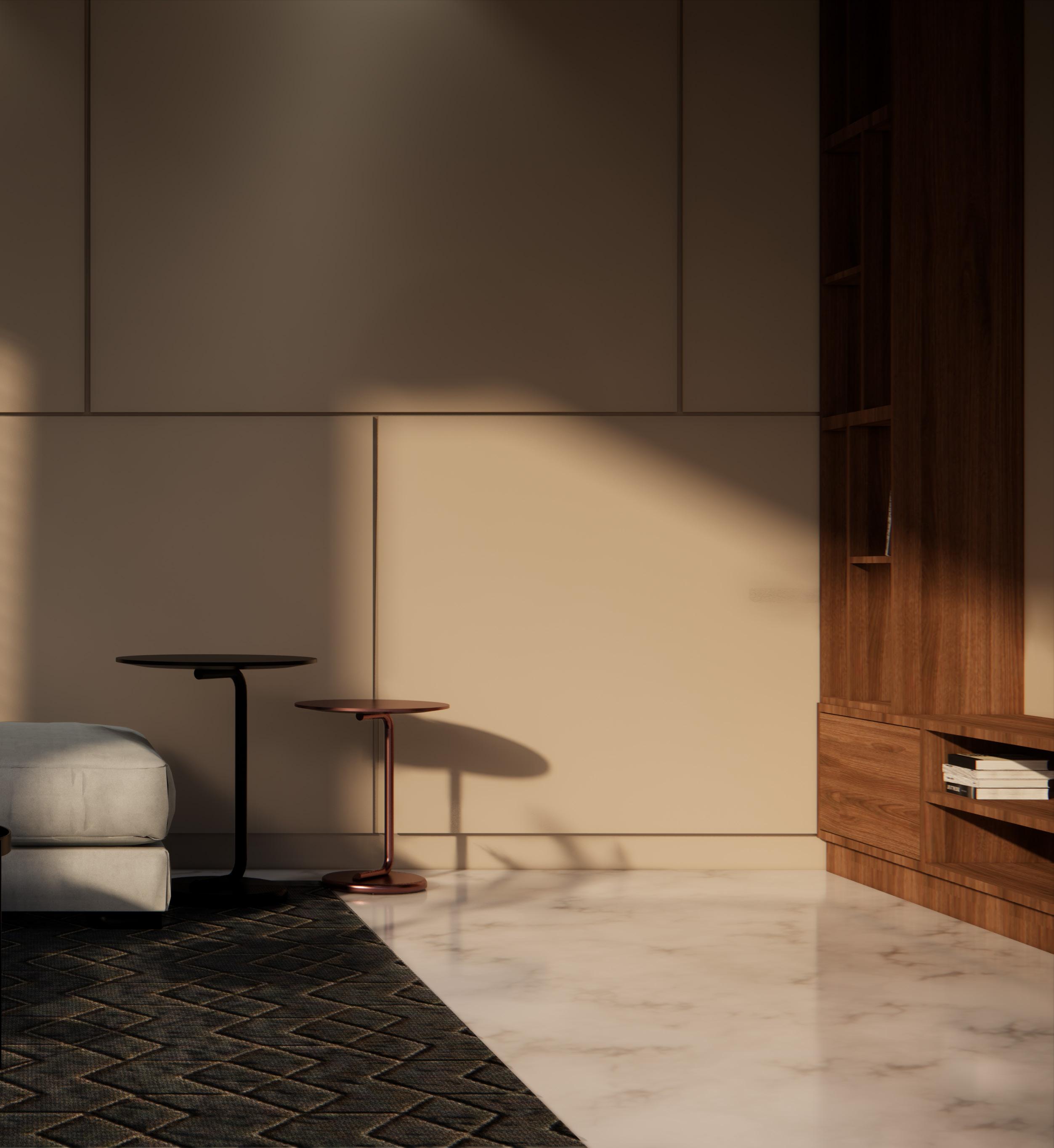
53
54 YESHAS NAGARAJ Thank you for your time. YESHAS NAGARAJ Architect & Interior Designer +91-9008576055 nrajyeshas@gmail.com













 Beams continued to surround the balcony space opening to sky and enclosed with a wooden screen
Slit windows on the son’s bedroom to lighten up the study area on the southeastern side of the room
Wooden louvered screen continued downwards to the cieling
Basalt Stone cladding on the foreground to create a texture play on the facade.
Beams continued to surround the balcony space opening to sky and enclosed with a wooden screen
Slit windows on the son’s bedroom to lighten up the study area on the southeastern side of the room
Wooden louvered screen continued downwards to the cieling
Basalt Stone cladding on the foreground to create a texture play on the facade.

 Basalt Stone cladding on the foreground to create a texture play on the facade.
Basalt Stone cladding on the foreground to create a texture play on the facade.
























 - Allan B. Jacobs
- Allan B. Jacobs




























































