

YIDUO WANG
Email:WangYiduo2023@outlook.com
Education
4+1 Programme Degrees jointly awarded by Chinese and UK universities
Sheffield Hallam University Sheffield, UK
Major: Architecture 09/2021 - 06/2022
Degree: 2:1 Bachelor of Architecture
Hunan University of Science and Technology (HNUST) Hunan, CN
Major: Architecture (International Programme) 09/2017 - 06/2021
GPA: 74.22/100
Internship Experience
Yu Ciao Art Institute
Intern
CONTENTS
01 COLOSSEUM DECONSTRUCTION


Individual work
Combination of deconstruction and modern architecture of the Colosseum
02 ESCAPE FROM THE CITY
Guangzhou, CN 07-08/2022
Modeling: Skillfully applied modeling software like CAD and Rhino to create an art portfolio
PowerPoint Design: Customized PPT slides in diverse styles and purposes
Layout Design: Utilized InDesign to create sophisticated page layouts in graphic design
S & J Design Consultants Co.
Design Assistant
Responsible for the preliminary conception and analysis of design projects
Used PPT slides to produce a report and give a project presentation
Extracurricular Activities
4th Construction Festival in HNUST
Online
The planning of modern cities is not the utopia people hoped for

Hunan, CN
Submitted a personal work of architectural design: a rest pavilion model
Built a miniature model of 1:500 proportion by software modeling
Constructed a finished model using acrylic sheets and plastic hinge nails
“Building a National Civilized City” Campaign in Xiangtan
Participant Volunteer
03-07/2021 04-06/2019
03 FOLDING AVON RIVER
Individual work
Folding the influence of the river on the lives of people in the city in one space

Spent three hours a day in the community for publicity of sanitary improvement
Encouraged citizens to develop civilized traffic habits and clean up trash in public areas
Art Project
Puppet Crafts Workshop, HNUST
Project Mentor: Li Dan (lecturer in the School of Architecture and Art Design)

Project Purpose: Design an outdoor workshop for artisans to produce and display their works
Duty: Partook in brainstorming and conception of the design patterns, modeling, and finished a portfolio of design drawings
Skills & Interests
Languages: Chinese (native), English (fluent)
Interests: Skateboarding, reading,watching movies, meditation
Software: Photoshop, Illustrator, InDesign, Rhino, Auto CAD, Microsoft (PowerPoint, Word, Excel)
04 METROPOLIS
Individual work
Activation of Urban Marginal Groups
COLOSSEUM DECONSTRUCTION

Residential Activity Center
2021 Spring Context:Academic
Tutor:Dan Li
Email:309251404@qq.com
Individual project
Duration:2 mothes
By studying the daily activities and behavior of residents around the site, and combining with the deconstruction of the Colosseum in Rome, modern architecture and classical architecture are deconstructed and integrated, and the residential activity center that conforms to the residents' behavior is reconstructed.

Industrial Residential Boundary


Timeline 19 01 19 35 19 60 19 85

At the end of the Qing Dynasty and the beginning of the Republic of China, Xiangtan was only a port city
Site

After that, the wharf activities became more and more frequent, and the status of Xiangtan became more and more important.
During the Cultural Revolution, Xiangtan's heavy industry developed rapidly and the number of laborers increased


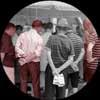




After the reform and opening up, heavy industry was gradually abandoned and replaced by modern high-tech industries
20 21
After entering the new era, people's spiritual construction has become the primary goal
Old-new Urban Areas Boundary


Community-University Boundary


The site is located in the old city of Xiangtan City, Hunan Province, China, on the east side of a university. The site is located next to a community park in a neighborhood. The right side of the community is a newly built highend residential area, the north is the urban industrial zone, and the south is the old Xiangtan city. Therefore, it can be seen that there are actually no large parks near the community for residents to have leisure and entertainment.

DESIGN STRATEGY
Colosseum
The Colosseum gathers towards the center and has only one gathering point, which is similar to the crowd activity mode in the community
Community Theater
There is a small community stage near the site
Case Study
Port of Kinmen Passenger Service Center
Junya Ishigami

Learn how to bring sunlight into the interior design techniques
Penn Station 3.0
Diller Scofidio + Renfro with Josh Sirefman

Gathering Behavior
Deconstructed Sketch

Through crowd research, it is found that the behavior of crowd gathering in the community is similar to that of the ancient Roman theater
Concept Model


Exercise Space
Semi Outdoor Space
Learn the distribution of flow lines in penn station and the division of functions in each location
Indoor Greening
Central Exercise Space
Workspace
Explore human activities in space through 9 manual models
Deconstruction
The Colosseum is re-deconstructed, divided into different blocks and facing different spaces, forming different spatial gathering points.



Morphogenesis

Combining different design techniques in the case, I designed my own conceptual model. The streamline of human behavior inside the building is curved, which is more suitable for the streamline of human behavior in the park. In order to introduce sunlight into the interior of the building, I Divide the roof into three parts with different heights for each part to allow sunlight to enter the building







Exterior View




SECTION B-B Inside The Conceptual Model






SECTION A-A




8 am
In the morning, people gather to rest and drink tea in the indoor botanical garden
Residents play chess and drink tea in indoor botanical garden

Residents after walking and exercising prepare to leave the Botanic Gardens and return home for lunch
In the afternoon, everyone gathered in the activity room on the first floor to practice yoga, play chess together.
People walk and chat on the ramp in the afternoon
At dusk in the afternoon, everyone was basking in the sunset on the west side of the building, talking about today’s life
After dinner, people and their families gather in another indoor botanical garden, dance and sing together.
only some couples stayed in another small theater space to enjoy the solitary atmosphere

ESCAPE FROM THE CITY
Water Taxi Terminal Complex
2020 Fall
Context:Academic
Tutor:Yu Chun Tsai
Email:yuchuntsai@sjarchdesign.page

Phone number:+88618824700119
Individual project
Duration:Semester long
Using people's pursuit of utopia in "Alice in Wonderland" to form a concept, a wharf complex with the ability to escape the modern city is designed. At the same time, it also inspires people to think about what kind of architecture is really suitable for people to live and work in modern society.

LOWER MANHATTAN
The urbanization process of Manhattan is very rapid, as early as 1918 and with many high-rise buildings, in 1931, it has been fully built as a modern city. In order to quickly build a city, its urban layout is very mechanized and rigid.







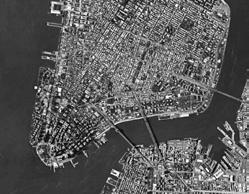
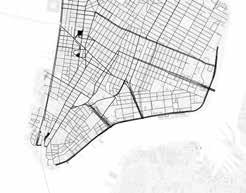




The building site is a water taxi terminal in lower Manhattan. water taxi is one of the most important ways to travel in Manhattan. It is also the junction between Manhattan city and the ocean, the transition between city and nature, and the symbol of escape from the city
Urban Afforestation

The urban greenery in lower Manhattan is mainly distributed near the sea, so people living in the city center have to drive several kilometers to reach the green park in order to take a breath from the highspeed city life.
City Traffic City View
The city streets extend in all directions, but there are still serious traffic congestion problems, so people spend a lot of time for commuting
The city streets extend in all directions, but there are still serious traffic congestion problems, so people spend a lot of time for commuting
The urban environment is very depressing, the streets are all the same
The office is surrounded by skyscrapers and it's hard to find a view that makes me feel relaxed
DESIGN THEROY






I want to lie on the clouds and rest
CASE STUDY:Melbourne--Hoddle Grid
Garden City
Self-Contained
Radiant City
Vacuums Borders
Modern City
Neat Regional Planning
Order and Efficiency

Street Intersection
Crowded Urban Core




City Planning
SIDEWALKS PARKS
The street should be the most vital manifestation of the city, not order and efficiency


intricacy,centering , access to sunlight, and enclosure .
To foster lively and interesting streets
To make the fabric of the streets as continuous a network as possible
CITY NEIGHBORHOODS

To use parks, squares, and public buildings as part of the street fabric,






To foster a functional identity at the district level


Design an urban complex to improve the order and efficiency of urban buildings, blur the boundaries between city streets, parks, and buildings, and incorporate parks, streets, and functions into buildings. Design an urban complex that is open to all
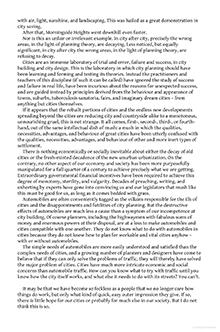

The Island of Utopia

Through the analysis of the map of Alice in Wonderland, I found that it was actually designed based on the concept of Utopia, so I abstracted many map symbols from it as my concept



It's too noisy in the city, I can't calm down and read at all
It's hard to find a place for us to play in the city
Abstract Graph The First Stage Sketch Model

Building Form Generating Map










The abstracted patterns are turned into three-dimensional blocks, and then these different blocks are converted into preliminary sketch models based on the site, and finally all the features of the sketch models are extracted and incorporated into the final building. Turn the two-dimensional utopian concept into a three-dimensional threedimensional model, and finally into a building





The green roof allows people to experience the natural space inside the building while overlooking the cityscape of Manhattan at the same time
Roof Greening Shell



Second Floor Private Space
The second layer is mainly to provide some private spaces, such as reading, resting and other private spaces


First Floor Public Space
In the first floor, the main function is to provide some rest spaces and gathering spaces. This level has a spa room, a party hall, and a restaurant.
The ground floor serves as the waiting space of the pier, providing docks for ships to dock, a café, and seatings.
AERIAL VIEW
CENTRAL PARK
The centrally located open green plant space blurs the boundaries between man-made buildings and natural spaces

CENTRAL FLOOR PIER
The central space is a large flat floor, surrounded by glass curtain walls or windows or even semiopen and semi-indoor spaces. Good lighting and ventilation
PUBLIC SPACE
Large public space for group behavior of social elements such as gatherings, parties, etc., with large open spaces and small concert halls


The bottom floor serves as the city's wharf, with five small platforms around it, which serve as docking points for ferries and boats or evan water taxi,
 SECTION A-A
Central Park
First Floor Rest Room
SECTION A-A
Central Park
First Floor Rest Room





DIFFERENT VIEWS
This pier can not only be used as a docking station for water taxis, but also provide a multi-functional space for urban residents, breaking the vacuum of functional zoning, bringing the heavy reinforced concrete forest, some real human space



For the city, the pier gives everyone a way to escape the city. You can come here to rest in your spare time in the daily tiring city life, have your own space or communicate with friends.

FOLDING AVON RIVER

Water Messum
2022 Fall
Context:Academic
Tutor: Dr.Gabriel Tang
Email: g.tang@shu.ac.uk
Phone number:+44 114 225 3620
Individual project

Duration:Semester long
Folding the Avon River into three parts into the museum makes the whole water museum contain three different crowd behaviors, which is also the epitome of people's behavior around the Avon River in the whole city. People's memories of the Avon River are also contained in this building.
1847
A reservoir was built at Barrow Gurney to receive the water, and also compensation reservoirs at Sherbourne and Chew Magna to maintain the flow of the River Chew.
1865
In 1865, due to the development of industry and the increase of population, the demand for water and electricity in the city expanded sharply.



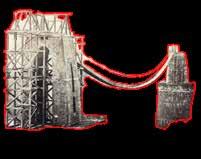

1934



After World War II, Bristol built a larger reservoir to keep the city water
1975

After World War II until 1975, Bristol maintained very high quality city water and good river water quality. Among them, the avon river, which flows through the city center of Bristol, has a very long relationship with Bristol.



The entire Bristi River flows through the entire city center, which can be said to be the artery of the entire city. Wherever the river flows, it is the city center of Bristol or the center of residents' activities. Residents carry out different activities in different parts of the river. The river divides the entire city of Bristol into three parts. In the lower reaches of the River Avon, it is the economic center of the city, where there are many office buildings, where people work and study
In the middle reaches of the Avon River, there are many pubs, restaurants and coffee shops, where people rest, entertain and communicate with each other.
City Photos and Sketches





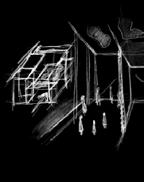
The site where the building is located lacks the motivation for people to stop. If you want to design a museum, it is more about how to make people stop



In the upper reaches, there are many park squares where people run and exercise.
I want to design a building that can function as a museum and an event space at the same time without affecting the original function of the site. Because the Avon River, as the mother river of Bristol, has a long history, I want to fold the activities of people in the three parts of the Avon River in one space. To reflect the significance of the Avon River to Bristol





Morphogenesis
Retain the framework of part of the original building part of the site and add a part at the same time




Stretch the upper layer of the block towards the river, and make a height difference on the upper layer of the block


Make the height difference of the roof part streamlined


Dig out a piece and use it as a courtyard and square
Water Purification System
The sinking of the square allows people to gather in the square and make a rest space at the same time
The water is pumped from the river through the ground to the roof, and the pumping device is placed in the room on the second floor. After the water is initially filtered to be clear on the roof, it fills the glass layer of the roof, falls from the water curtain device on the roof to the indoor exhibition room, and then flows through the indoor channel to the center of the outdoor central square. Finally, the purified water will be will flow back to the Avon river

 Lobby
Exhibition Room
Roff
Learning Space
Small Kitchen
Lobby
Exhibition Room
Roff
Learning Space
Small Kitchen
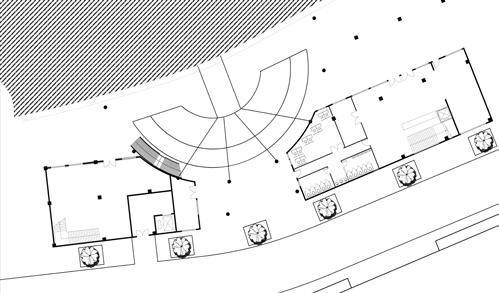






The ground level of the building has a lower plaza where people can enjoy the view across the Avon River while taking a break


The corridor outside the exhibition room connects the exhibition room with the outside and other spaces, and at the same time strengthens the communication inside the building




METROPOLIS

Urban unfinished building renovation
2021 Fall
Tutor:Qing Zhang
Email:alicezhang.0214@outlook.com
Phone number: +86 13710003993
Context:Academic Individual project
Duration:Semester long
By achieving self-sufficiency, the problem of surplus labor force in uncompleted residential flats and the ground floor in Guangzhou can be solved. The sustainability of buildings is not only environmentally friendly, but also for the whole society.

19 73 19 78 19 82
NORMAL DAY OF NOBODY
Urban development has entered a high-speed period, the development of urbanization has also begun, the city began to develop around.


Age18-59 0~2k 2k 3k 3k 4k 4k 6K 6k 10k 80% 22% 20% 18% 8% 4% 3% 5% 8% 2% Age0-18 Age 59 and above
The rapid and intense urban development has eliminated too many working people who cannot keep up with the pace of urban development. They are not not working hard, but sacrificing for the development of society. They are just fuel and lubricant for cities


20 15

Age of Population GDP Gini Coefficient Monthly Income
Housing Prices
GUANGZHOU PM 8:30 Year
CAPSULE LIVING



Location

Add an external steel structure to reduce the burden on the original structure, and at the same time install a platform to prepare for renovation



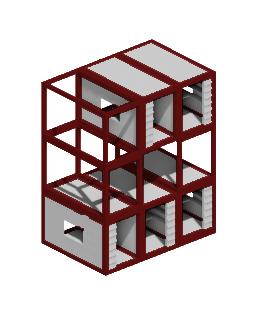



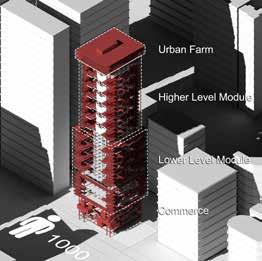




Second Stage
The lower module starts to build and a capsule living space is generated












Work Mode
2250m
Third Stage

More and more capsules begin to assemble and splice into different shapes
1200m
Quadruple Capsule Set

When the four capsules are gathered together, the partitions in the middle of the four capsules can be disassembled to form a living space for four people to communicate and live, and at the same time to interact with the surrounding frames without capsules
The bathhouse provides a large-area crowd cleaning function
Capsule housing can make more people live in a small area, while prefabricated housing makes construction more convenient and quick


The canteen provides a large area of food for the crowd
People living in a capsule combination can disassemble and combine the pre-installed panels of their own room at will, so as to achieve the purpose of communicating with adjacent capsules At the same time, people can work or study in different capsules without interfering with each other, or they can become a large capsule to realize the intercommunication of multiple capsules
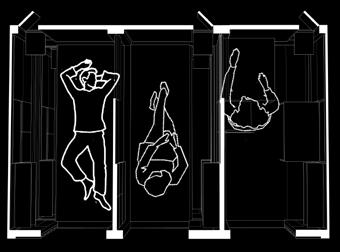
Job shops offer a range of low-cost, lowpolluting shop jobs

Because this floor is the working floor, there are many large equipment, so the floor needs to be thickened to separate the working floor from the accommodation floor


Escalators allow for quicker communication between people in both modules

Green areas help residents relax in common areas
The hallway of the accommodation floor is placed on the outside, so that the interior space can be saved as living space











HANDMADE MODULE
A three-layer model of a module was made by hand, using different materials to show the difference between the initial state of the unfinished building and the addition





Rendering
The building is located near the CBD of Guangzhou. Renovating an unfinished building in an area with many high-tech occupations and using it as a workplace for low-level employees undoubtedly proves that work is not high or low, everyone is equal, and they can also have the ability to work in the city's CBD.
